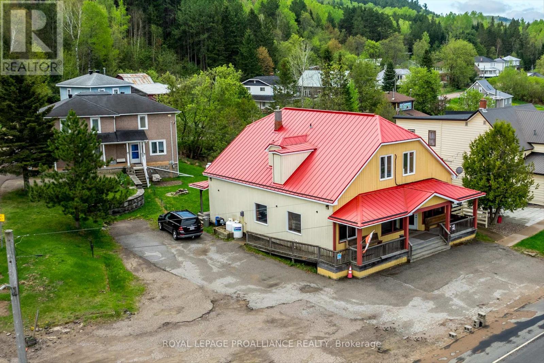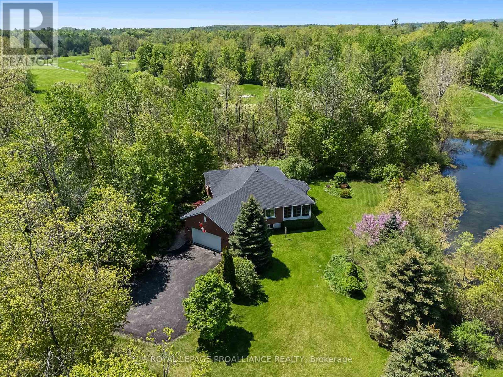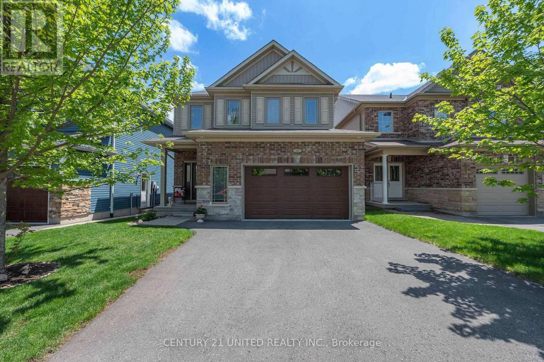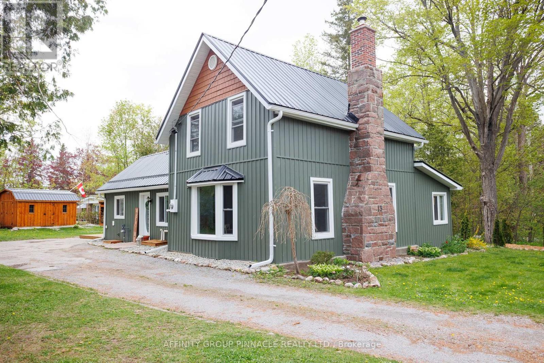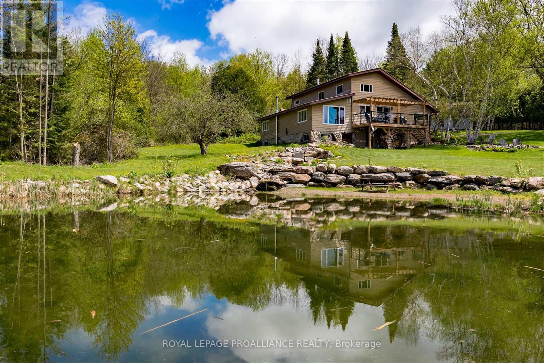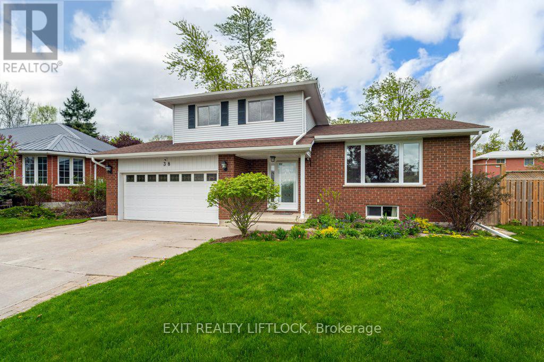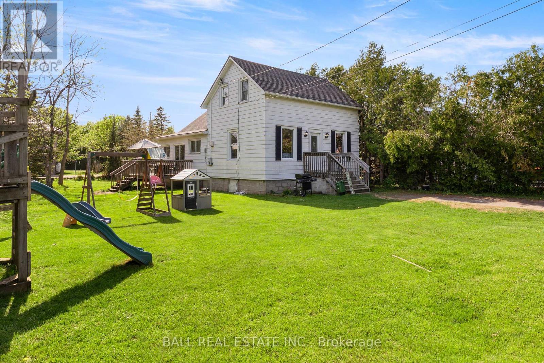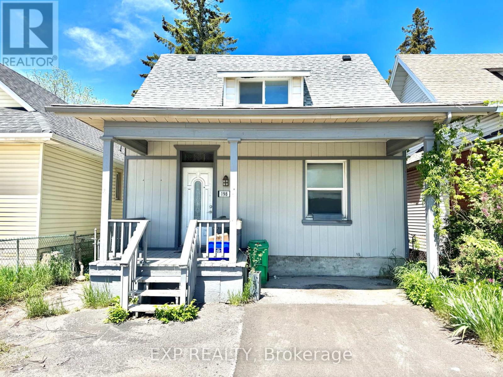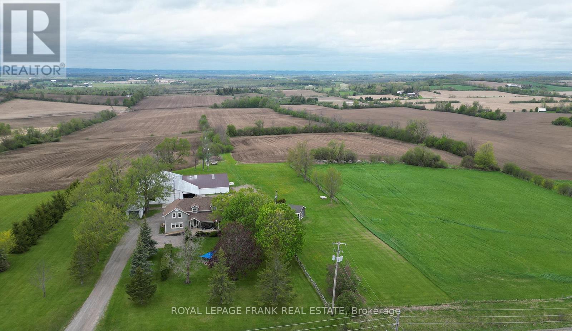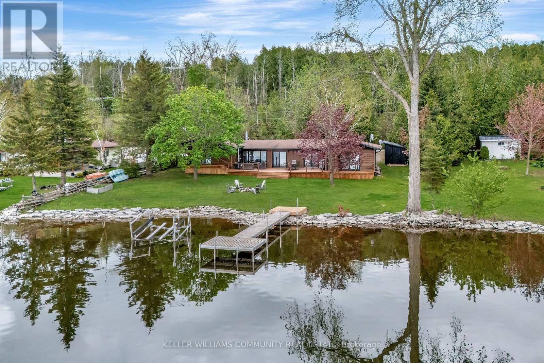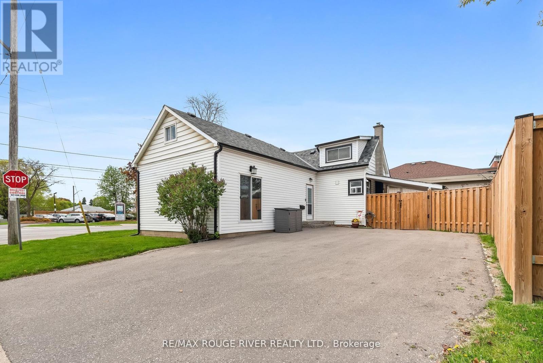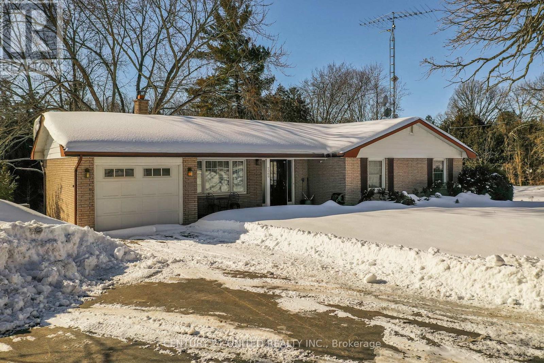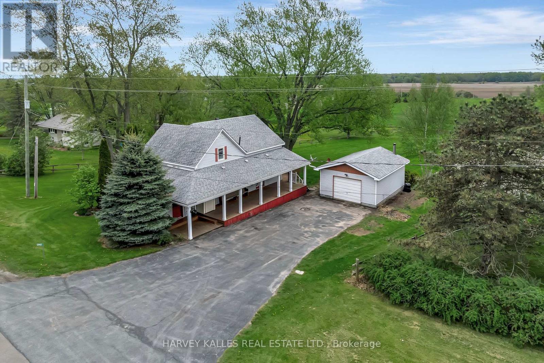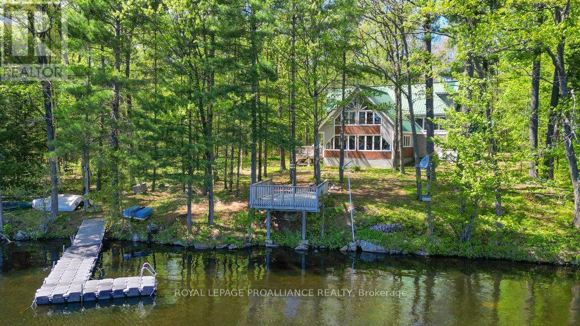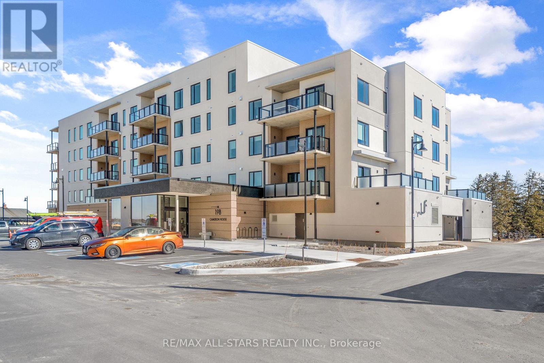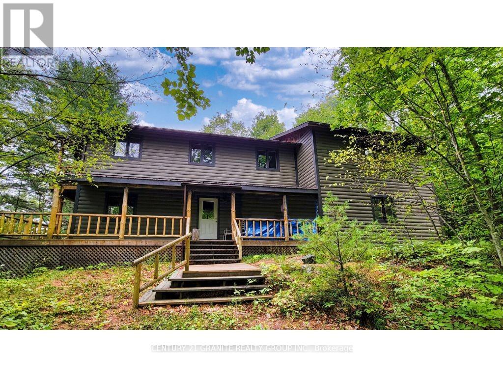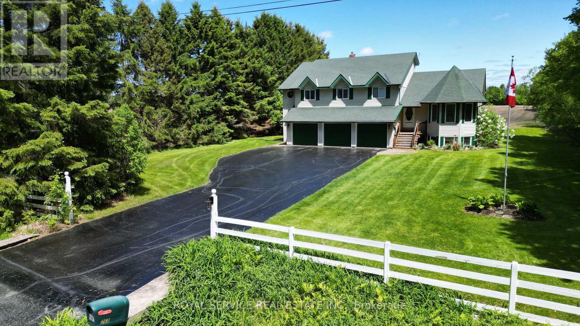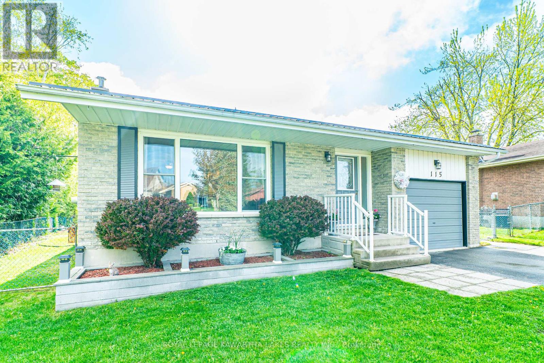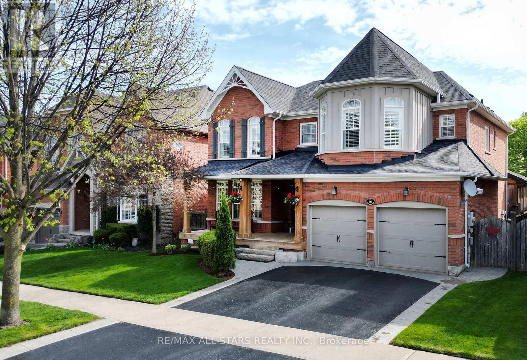 Karla Knows Quinte!
Karla Knows Quinte!4554 County Rd 29 Road
Douro-Dummer, Ontario
Nestled down a long, treed laneway this picturesque property provides the perfect blend of natural beauty, original character and modern conveniences. Traditional two storey century brick farmhouse with high ceilings and large principal rooms offers 4 bedrooms, 3 baths, main floor laundry and office. Massive hand hewn beams compliment the main floor in addition to an updated kitchen and a beautiful stone fireplace in the living room. For added enjoyment, there is a huge screened room overlooking the gardens and pond with a picnic table large enough for the whole family and more. Several outbuildings including a double garage, drive shed and backyard bunkie. With approximately 87 acres in total, the land features a mix of rolling open fields, natural woodlands, mature stands of trees and an abundance of wildlife. This unique property with tremendous potential, in a most desired location minutes from the amenities and services of Lakefield, is a must to see. Realignment of Hwy 28 created a natural severance with the house and outbuildings on approx 8 acres and the remaining acreage across the road fronting on Hwy 28, County Rd 6 and the 5th Line Douro. There is some commercial zoning along the east side fronting on County Rd 6 and the remainder of land fronting on County Rd 29 is designated by the Township of Douro Land Use Schedule as 'Employment Extractive Industrial'. (id:47564)
Royal Heritage Realty Ltd.
476 Britannia Avenue E
Oshawa, Ontario
Welcome to this stunning Jeffery-built executive home in prestigious Kedron, ideally positioned on a premium landscaped lot backing onto Kedron Dells Golf Course. With approximately 2,700 sq.ft. above grade (per MPAC) and a beautifully finished basement, this residence exudes elegance and thoughtful design. Step inside to soaring 9-ft ceilings and dramatic vaulted areas reaching up to 13 ft, complemented by curved architectural walls and a graceful spiral staircase to the lower level. Sophisticated wainscoting, pot lights, and arched windows add timeless charm, while the cozy gas fireplace invites relaxation. The heart of the home is the chef-inspired kitchen, complete with a large pantry, built-in desk, and a bright window framing serene backyard views. Step outside to your private oasis, featuring a gazebo and shed perfect for quiet mornings or entertaining guests. Retreat to the luxurious primary suite offering two walk-in closets and a spa-like 5-piece ensuite bath. This home also includes a premium metal roof, new furnace and AC, and a full water filtration and softening system, ensuring both style and peace of mind. A rare opportunity to own in one of Oshawa's most desirable communities this is executive living at its finest. (id:47564)
RE/MAX Rouge River Realty Ltd.
121 Exeter Road
Ajax, Ontario
Welcome to a truly unique and versatile property that offers comfort, style, and endless possibilities! Perfectly situated in a family-friendly neighborhood with a brand-new park coming soon in the heart of the subdivision (Exeter Park), this home has been meticulously maintained and upgraded throughout. Step onto the stunning epoxy-coated front pathway and porch (2024), complete with sleek new aluminum railings, and into a professionally painted interior that feels fresh and inviting from top to bottom. The spacious living room welcomes you with a large bay window and classic shutters, filling the space with natural light. The recently renovated kitchen and bathrooms combine modern finishes with everyday functionality, while the finished basement features a custom-built oak bar, an ideal space for entertaining or relaxing. Step outside into your private backyard oasis, fully fenced and gated for peace of mind with no neighbours behind. Enjoy summer days in the 20 ft round above-ground pool, unwind under the 10x12 steel gazebo with a hard top, or take advantage of the powered pool shed and two additional sheds with electricity for storage or hobbies. One of the standout features is the impressive 24x24 insulated and heated detached garage, boasting a tiled floor, built-in cabinetry, and a loft for added storage. Whether you're an automotive enthusiast, woodworker, or small business owner, this space offers the perfect solution. A full-property-length paved asphalt driveway provides parking for 10+ vehicles, making it easy to host family and friends. This home is the complete package, move-in ready, beautifully updated, and packed with features to suit every lifestyle! (id:47564)
RE/MAX Rouge River Realty Ltd.
17581 Highway 60
Madawaska Valley, Ontario
Incredible Turnkey Opportunity on Highway 60 Wilno, Ontario. Welcome to a rare and exceptional offering in the heart of Wilno two turnkey buildings on a high-visibility stretch of Highway 60, both included in the price! Whether you're an owner/operator ready to launch your dream business or a savvy entrepreneur looking for a versatile investment, this property delivers unmatched potential. Building One: Commercial Storefront + Apartment. This stunning highway-facing commercial space features soaring ceilings, gorgeous wooden beams and posts, and expansive front windows that flood the space with natural light. With beautiful hardwood floors, a walk-in refrigerator, and a heated, insulated garage, it's perfectly set up for retail, food service, or a studio. A 400 sq ft loft overlooks the main floor, offering flexible space for office use or additional display.Above the commercial unit is a bright and inviting one-bedroom apartment ideal for live-work convenience or rental income. Building Two: Spacious Country Home Tucked privately behind the storefront is a charming and meticulously finished 4-bedroom, 3-bathroom home with over 2,100 sq ft of living space. Highlights include a custom kitchen with stainless steel appliances and an island, hardwood flooring, propane fireplace, main floor laundry, and on-demand hot water heater. The primary suite features a luxurious 4-piece ensuite, and the wrap-around porch provides the perfect space to relax and enjoy the peaceful country setting.A Rare Find in Cottage Country. This unique property offers endless possibilities to operate your business up front while enjoying the comfort of a beautiful home in the back, or rent both spaces for solid income potential. Don't miss your chance to own this one-of-a-kind package in a thriving, high-traffic location.Book your private showing today and unlock the potential of this exceptional Wilno property! (id:47564)
Royal LePage Proalliance Realty
252 Bullis Road
Brighton, Ontario
Set on a peaceful, private one-acre lot, this well-built R-2000 certified home is being offered for sale for the first time. Backing directly onto the third fairway of Timber Ridge Golf Course -an acclaimed 18-hole championship course ranked as one of Canadas Top 10 Best Value Golf Courses by Score Golf Canada- this property offers a rare combination of quality construction, natural surroundings, and desirable location. Designed for comfortable main-floor living, this home offers approximately 1,800 square feet of well-maintained space. The layout includes a spacious primary bedroom complete with walk-in closet and full ensuite bathroom. A second room on the main floor, currently used as a home office, can easily be converted into a guest bedroom or den, offering flexibility for changing needs. Both bedrooms are generously sized, and the large windows allow for an abundance of natural light. The main living areas are bright and inviting, with large, oversized windows in the dining and living rooms that frame picturesque views of the golf course, pond and surrounding greenery. Just off the dining area, a welcoming 3-season sunroom provides a peaceful retreat for enjoying warm summer evenings amidst the sounds of nature. The partially finished basement extends the living space with two additional bedrooms, a large recreation room, and a substantial storage area, offering plenty of room for hobbies, guests, or future customization. Outdoors, the property is surrounded by mature trees and beautifully landscaped gardens, complete with flower beds and a pond separating the property from the golf course, creating a serene setting and a sense of privacy. This is a rare opportunity to own a thoughtfully designed, energy-efficient home in one of Brighton's most desirable settings. Whether you're an avid golfer or simply looking for a quiet, comfortable home surrounded by nature, this property offers the best of both worlds! (id:47564)
Royal LePage Proalliance Realty
14 Burchat Street
Madawaska Valley, Ontario
Incredible Turnkey Opportunity on Highway 60 Wilno, OntarioWelcome to a rare and exceptional offering in the heart of Wilno two turnkey buildings on a high-visibility stretch of Highway 60, both included in the price! Whether you're an owner/operator ready to launch your dream business or a savvy entrepreneur looking for a versatile investment, this property delivers unmatched potential.Building One Commercial Storefront + ApartmentThis stunning highway-facing commercial space features soaring ceilings, gorgeous wooden beams and posts, and expansive front windows that flood the space with natural light. With beautiful hardwood floors, a walk-in refrigerator, and a heated, insulated garage, it's perfectly set up for retail, food service, or a studio. A 400 sq ft loft overlooks the main floor, offering flexible space for office use or additional display.Above the commercial unit is a bright and inviting one-bedroom apartmentideal for live-work convenience or rental income.Building Two Spacious Country HomeTucked privately behind the storefront is a charming and meticulously finished 4-bedroom, 3-bathroom home with over 2,100 sq ft of living space. Highlights include a custom kitchen with stainless steel appliances and an island, hardwood flooring, propane fireplace, main floor laundry, and on-demand hot water heater. The primary suite features a luxurious 4-piece ensuite, and the wrap-around porch provides the perfect space to relax and enjoy the peaceful country setting.A Rare Find in Cottage CountryThis unique property offers endless possibilitiesoperate your business up front while enjoying the comfort of a beautiful home in the back, or rent both spaces for solid income potential. Dont miss your chance to own this one-of-a-kind package in a thriving, high-traffic location.Book your private showing today and unlock the potential of this exceptional Wilno property! (id:47564)
Royal LePage Proalliance Realty
451 Raymond Street
Peterborough North, Ontario
PRIVACY & CONVENIENCE AT YOUR DOORSTEP! This beautiful 3-bedroom, 3-bathroom home features a spacious open-concept design ideal for families and entertainers alike. The main level features quartz kitchen countertops, hardwood floors throughout, a walk-in pantry, and a cozy gas fireplace. Upstairs, enjoy the convenience of second-floor laundry, and a primary bedroom with walk-in closet and 4 pc ensuite. The private backyard looks out over lush trees and features an above-ground pool, hot tub, deck and gazebo. Roof, furnace, windows, pool, hot tub, and deck are all new within 10 years. Recent updates include new AC, pool liner, and insulated garage door (all completed in 2024). Connect to scenic trails that take you to parks, green spaces, and local amenities right from your doorstep. This home is ideal for those seeking both comfort and lifestyle - with nature at your doorstep and city conveniences just minutes away. This home is a must-see book your private viewing today! (id:47564)
Century 21 United Realty Inc.
2416 Denure Drive
Peterborough West, Ontario
Attractive bungaloft in Peterborough's West End, formerly a model home. Main floor primary bedroom with renovated ensuite and a walk-in closet. Open concept kitchen, family and dining rooms, features high ceilings, big windows, granite countertops, gas fireplace, breakfast nook and walkout to deck, additional lighting, crown mouldings, and silent floor material. A professionally landscaped fenced yard complete with river rock and flowering trees, hardwired for a hot tub. Main floor laundry and access to the double car garage. Lower level is fully finished with a mini fridge and wet bar, and large storage room complete with racking. Two beautiful bedrooms and a full bathroom on the upper floor. Close to all amenities, schools, and churches. A pre-inspected home. (id:47564)
Century 21 United Realty Inc.
840 Wentworth Street
Peterborough West, Ontario
Stunning all-brick bungalow on a premium corner lot with park views and lots of upgrades. Located on a quiet street in a popular west end neighbourhood a short drive to golf, restaurants, shopping, schools, transit and countless amenities. Pride of ownership is evident in every corner of this meticulously maintained abode that offers convenient single-level living. Open concept living/dining with tray ceiling, herringbone vinyl flooring, and shiplap gas fireplace . Bright open kitchen with breakfast bar, subway tile backsplash and pantry. Large sunroom with high vaulted ceiling, fireplace and walkout to yard offers the perfect cozy space to unwind and enjoy the sunset. Spacious primary bedroom with 2 closets, large arched window, and feature wall. Front 2nd bedroom with bay window and double closet. Convenient main floor laundry room. Lower level boasts a large rec room, 2 additional den/office/bedrooms as well as a 4pc bath and storage/workshop space with built-in work bench and shelving . Enjoy a quiet morning watching the sunrise on the covered front porch overlooking the park or time outside in the low maintenance fully-fenced yard. Attached 1.5 car garage with inside access and convenient direct access to the backyard. Whether you are downsizing or a first-time home buyer this immaculate home is loaded with updates and is larger than it looks and does not disappoint! (id:47564)
Tfg Realty Ltd.
678 Otonabee Drive
Peterborough South, Ontario
**Reel Attached, Watch Now!** Luxury Living Awaits! This Sensational Custom Home Features The Finest Designer Materials And Expert Workmanship. Step Into Unparalleled Elegance With This Stunning Under 3,000 Sq.Ft. Custom-Built Home! Designed To Impress, This Masterpiece Sits On A Beautiful Lot And Offers A Grand Entrance, Soaring 9-Ft Ceilings, And A Wide Staircase That Sets The Tone For Sophistication. The Modern Kitchen Is A Chefs Dream, Featuring A Waterfall Island, Quartz Countertops, And A Breakfast Bar, Perfect For Entertaining .Some Of The Uncompromising And Captivating Features You'll Love: Spacious Primary Suite With His & Hers Closets And A Spa-Like Ensuite, Second-Floor Laundry For Ultimate Convenience, Large Windows Flooding The Home With Natural Light, Covered Front Porch & Double Driveway, Finished & Insulated Garage With Sleek Epoxy Flooring And Custom High Doors. The Side Entrance Leads To The Lower Level Offering Plenty Of Room For Future Possibilities, A Growing Family, Or Future In-Law Suite (Potential Rental Income Of $2,000+/Month!)Prime Location! Close To Schools, Otonabee River, Hwy 115, Beavermead Park, Trails, And The Beach! This Is More Than Just A Home It's A Lifestyle! Don't Miss Your Chance To Own This Showstopper Book Your Showing Today! Upgraded 7' Doors Throughout, Front, 8' Back & Garage Entry Doors, 7" Baseboards, Full Base Wrap Insulation In Garage, Covered Deck & More! (id:47564)
RE/MAX Hallmark Eastern Realty
19 Scenic Drive
Belleville, Ontario
This beautifully appointed 2-storey home offers 4+1 bedrooms, 4 bathrooms, and a perfect blend of luxury, comfort and practicality in one of Belleville's most desirable neighbourhoods. The gourmet kitchen offers leathered granite counters, stainless steel appliances, walk-in pantry, and breakfast bar. The Great Room includes a gas fireplace and walkout to a fully landscaped backyard oasis. A main floor office with herringbone laminate, well-appointed mudroom, and finished basement with family room, gas fireplace, additional bedroom and full bath offer plenty of flexible living space. The primary suite features a large ensuite with oversized shower, and both upstairs bedrooms include beautiful granite countertops. Outside, enjoy a 16x40 ft heated fiber glass pool with new heater, luminar streams, and Coverstar automatic safety cover (serviced annually) plus a winter cover. Composite decking with two covered seating areas (one with gas fireplace and TV hookup), and outdoor kitchen with granite bar, sink, and premium gas BBQ complete the package. The pool house includes a 2-pc bath, utility room, and was stained and painted in 2023. Additional features include a fully insulated garage with high ceilings, interlock path to back door, double fencing for privacy, and professionally landscaped yard that's simple to maintain. At night, the majestic exterior lighting transforms the home into a stunning oasis. (id:47564)
Royal LePage Proalliance Realty
13 Jordan Street
Kawartha Lakes, Ontario
This fabulous century home sits nestled on a picturesque and treed corner lot at the edge of beautiful Fenelon Falls. This recently updated home offers spacious main floor living with a bright kitchen with new counter tops, a combination living room and dining room with hardwood flooring and a WETT certified woodstove, main floor family room could be perfect for a bedroom, and main floor laundry and 4 piece bathroom . The upstairs offers two bedrooms with traditional built in storage units. Recent updates include windows throughout the entire home allowing for beautiful light and fresh air to fill the home as well as energy efficiency in the winter months. The furnace has been converted to natural gas. The interior is tastefully painted throughout. New vinyl siding and shakes on the entire exterior create stunning curb appeal. New wood decking that walks out from the kitchen to the backyard, and a solid 10x16 pine shed with great storage accent the backyard. The outside offers a lovely large lot with a camp fire pit, kids play area, and fresh gardens. Jordan street is the perfect quiet location but easy to walk to downtown, a public beach and the Victoria Rail Trail great for outdoor adventures. Perfect home for young families, couples and retirees. Don't miss this great opportunity, book your showing today. (id:47564)
Affinity Group Pinnacle Realty Ltd.
545 Charrington Avenue
Oshawa, Ontario
Welcome to 545 Charrington Avenue, a rarely offered 5-level backsplit in Oshawa's highly desirable Centennial neighbourhood. Situated on a quiet, tree-lined street, this spacious Kassinger-built home offers a layout perfect for growing families or multi-generational living. Step inside to soaring vaulted ceilings and an open-concept main floor where the living room flows beautifully into the combined kitchen and dining area, creating a bright and inviting space. The updated kitchen features granite counters, soft-close cabinetry, stainless steel appliances, pot lights and plenty of prep space for the home chef.Just a few steps down, the large family room is the heart of the home. Cozy up by the fireplace or walk out to the newly built deck and enjoy the peace and privacy of the large backyard. Upstairs, you'll find well-proportioned bedrooms and generous closet space, while the fully finished lower levels include a massive rec room or games room, offering flexible space for work, play, or relaxation. Extra bonus rooms could be used as 4 and 5th bedroom. This home has in-law suite potential. This home has been lovingly maintained with many updates over the years including most windows, roof shingles (2014), a 200 amp electrical panel, and an efficient heat pump for heating and cooling installed approximately 8 years ago. With a fully fenced yard, no sidewalks to shovel, and a welcoming community, this property offers tremendous value in one of Oshawa's most established neighbourhoods. Don't miss your chance to own this versatile and beautifully upgraded home. Home's like this don't come up often! (id:47564)
Revel Realty Inc.
904 Parklane Avenue
Oshawa, Ontario
Welcome to this fully renovated 1/12 storey home in Oshawa's desirable Eastdale community. Built in 1951, the 77'X150' lot is spacious, and boasts modern upgrades, a separate entrance to the basement and a 2-car garage. The main floor boasts brand-new hardwood flooring, a beautifully updated kitchen with sleek cabinetry, new countertops, and stainless steel appliances. Freshly renovated bathrooms add a touch of luxury, while three bedrooms provide room for the whole family. Two wood burning fireplaces and rear-walkout to the back yard provide a cozy and private experience for residents. An ensuite laundry, offering privacy and convenience. Located on a mature, tree-lined street close to schools, parks, and walking trails, this home offers the perfect combination of comfort and convenience ideal for multi-generational families or investors alike. (id:47564)
Coldwell Banker - R.m.r. Real Estate
142 Elizabeth Street
Ajax, Ontario
Welcome to 142 Elizabeth Street, a beautifully maintained and fully landscaped property located in the heart of desirable Pickering Village. This spacious and versatile home features 3+2 bedrooms, offering exceptional flexibility for families of all sizes. Step inside to discover a thoughtfully designed layout, highlighted by a bright and airy second-floor loft a stunning retreat that can easily be converted into a fourth upstairs bedroom or home office. The main level exudes charm and functionality, with ample living space perfect for everyday comfort and entertaining. A separate Basement entrance leads to a fully finished lower level, ideal for multi-generational living or income potential. This private suite includes 2 bedrooms, a full kitchen, a 4-piece bathroom, separate laundry, and a generous living area offering a turnkey opportunity for tenants or extended family. Enjoy the peace of mind of a fully landscaped exterior, designed for low-maintenance living and maximum curb appeal. Located just steps from boutique shops, local dining, and the scenic Riverside Golf Course, this property offers a lifestyle of convenience and community charm. Scenic walking trail, Duffins Trail and top rated schools like Pickering Highschool & Eagle Ridge. Whether you're looking to upsize, invest, or accommodate extended family, 142 Elizabeth Street is packed with endless potential. (id:47564)
RE/MAX Jazz Inc.
36789 Highway 62
Hastings Highlands, Ontario
Let your imagination run wild with this breathtaking, custom-built stone estate, nestled on 50 private acres and surrounded by an extraordinary 848 acres of crown land. Crafted by a German master mason, this one-of-a-kind home blends timeless European craftsmanship with the raw beauty of the Canadian wilderness and its just 9 minutes to Combermere, 13 minutes to Maynooth, 3 minutes from Papineau public beach, and 6 minutes to stunning Kamaniskeg Lake.Step inside to discover soaring cathedral ceilings framed by glorious wooden beams, rising above masterful stonework and flooded with light from oversized windows and multiple skylights. The heart of the home is an open-concept kitchen featuring new granite countertops (2022), bar-stool dining, and a spacious adjoining dining area perfect for family meals or entertaining with ease. Every window offers a view, whether it's the tranquil forest, the crystal-clear spring-fed pond, or the lovingly curated gardens.Step out onto the newly built deck (2020) from the kitchen and take in the serenity of your private, natural swim pond ideal for summer dips or peaceful reflection. Warm, inviting, and filled with charm, this home features three generous bedrooms, natural light throughout, and the peaceful soundtrack of nature just outside your door. The mostly wooded grounds open around the home to reveal lush, naturally inspired gardens that welcome butterflies, birds, and quiet moments of joy.Grow your own grapes and tend to fruit trees including plum, cherry, and apple the perfect blend of homestead living and modern comfort. The two-car garage includes a wired loft with water ready for an in-law / guest suite, studio, or your next creative project. (id:47564)
Royal LePage Proalliance Realty
38 Clearview Court
Peterborough West, Ontario
Custom built by Frank Mauro Construction, this spacious sidesplit offers quality, comfort, and care in one exceptional West-End property. Tucked away on a quiet, family friendly cul-de-sac, this 3 bedroom, 3 bath home has been lovingly maintained by the same family since it was built in 1989. Set on one of the largest lots in the neighbourhood, it offers timeless charm, smart updates, and plenty of room to grow. A concrete driveway adds curb appeal and durability, leading to mature landscaping, perennial gardens, and a stunning backyard magnolia tree that blooms each spring. Inside, solid red oak baseboards and hardwood floors run throughout the main levels. The living room features a custom stone floor and a WETT-certified airtight woodstove, adding both warmth and character. The kitchen is thoughtfully designed with granite countertops, an appliance cupboard, pull-up mixer stand, and clever storage solutions. Upstairs, three bedrooms offer space and comfort for family or guests. Each room is filled with natural light, creating a bright and welcoming atmosphere. The backyard is a private retreat with a large deck with glass railings, a beautiful in-ground pool, armor stone landscaping, and lush greenery-perfect for relaxing, entertaining, or gardening. The finished basement includes Rockwool soundproofing and a separate entrance, offering excellent in-law or multigenerational living potential. All of this is just steps from parks, schools, and everyday amenities. 38 Clearview Court is more than move-in ready -it's a home built to last, cared for with pride, and ready for its next chapter. (id:47564)
Exit Realty Liftlock
81 William Street
Kawartha Lakes, Ontario
This charming 1.5-storey home is full of potential and ideally located in the heart of Bobcaygeon just steps from shops, restaurants, the beach park, and everything this vibrant lakeside town has to offer. Sitting on a generous 92' x 125' lot with municipal services and an older detached garage, this property offers space and flexibility for first-time buyers, investors, or those looking to make a home their own. Step inside to a spacious living and dining area filled with natural light, leading into an updated kitchen with walkout to the sunroom, side deck, and main floor laundry. A main floor bedroom and full 4-piece bath add convenience and functionality. Upstairs you'll find two additional bedrooms ideal for family, guests, or a home office setup. Enjoy the cozy propane fireplace, baseboard heat, and the charm of a classic layout with room to reimagine. With a large level yard this home is the perfect opportunity to invest in a growing community. Prime location, endless potential don't miss your chance to bring your vision to life in Bobcaygeon! (id:47564)
Ball Real Estate Inc.
198 Lansdowne Street W
Peterborough Central, Ontario
Welcome to this charming and move-in ready 1.5-storey home, thoughtfully updated to offer modern comfort. Situated in a desirable central location, this spacious property is a fantastic fit for a growing family or a savvy investor looking for a turn-key opportunity. Inside, you'll find 4+1 bedrooms and two bathrooms, providing ample space for comfortable family living or the potential to generate rental income. The interior has been tastefully renovated throughout, with stylish finishes and a layout that maximizes space and functionality. Recent upgrades include a new electrical panel and modern finishes, offering both efficiency and peace of mind. The home also features ample parking, a rare and valuable find in a central urban setting. Enjoy the convenience of being just a short walk from downtown shopping, restaurants, the YMCA, and public transit. Whether commuting, running errands, or enjoying the local lifestyle, everything you need is close at hand.This is a fantastic opportunity to own a fully updated, low-maintenance home in a vibrant and accessible neighbourhood. (id:47564)
Exp Realty
100 County 2 Road
Otonabee-South Monaghan, Ontario
Welcome To A Beauifully Maintained 96+ Acre Family Farm Located In Prime Area Of Bailieboro. This Wonderful Farm With Breath Taking Views Features A Fabulous Farmhouse, Multiple Outbuildings, An Amazing Workshop Ideal For A Contractor, Antique Car Enthusiast All On A Picturesque Property With Approximately 80 Acres Workable. The Charming Farmhouse Features An Open Concept Main Floor With Eat-In Kitchen, Centre Island With Breakfast Bar, Living Room With Gas Fireplace And Two Walkouts-One To The Front Porch And The Other To A Deck. Main Floor Laundry/Mudroom With Access To Back Door. Direct Access To The Garage From The House. The Second Floor Features The Master Bedroom With Huge Walk In Closet And Custom Bathroom, 2 More Bedrooms And A Landing Area (Can Be Used For A Reading Area). The Basement Has Terrific Games Room With Billiard Table, Built In Dart Board, Large Windows And Excellent Storage Area. This Farm Shows Pride Of Ownership! Close To Peterborough And Minutes To The 401 And Port Hope. No Sign On Property As Per Seller. (id:47564)
Royal LePage Frank Real Estate
4 Jackson Road
Trent Hills, Ontario
Welcome to 4 Jackson Road - Where Rustic Charm Meets Modern Waterfront Living. Tucked along the tranquil shores of the Trent River and just minutes from the charming village of Hastings, this fully renovated 4-bedroom, 2-bath bungalow is your ticket to year-round waterfront bliss. Step inside and be instantly impressed by the bright, open-concept layout, complete with engineered hardwood floors, a sleek country kitchen, and a propane fireplace that sets the mood for cozy evenings. The entire interior has been thoughtfully updated. Windows, doors, flooring, paint, and custom window coverings, all done within the last few years to offer comfort and style in every corner. Outside, a spacious deck invites you to take in the sweeping water views, while a removable 50-ft aluminum dock offers the perfect launch point for boating, fishing, or a peaceful morning coffee by the water. There's even a detached garage, a Mennonite-built storage shed, and an impressive list of upgrades that make this home truly turn-key. Love to explore? Just across the road, hit the trails with your ATV or snowmobile for four-season fun. With most furniture, appliances, and even a boat and motor negotiable, you can step right into the waterfront lifestyle with ease. Whether you're looking for a weekend retreat or a full-time escape from the everyday, 4 Jackson Road is the kind of place where memories are made. Don't miss this rare gem. Life on the water starts here! (id:47564)
Keller Williams Community Real Estate
61 Liberty Street S
Clarington, Ontario
This beautifully maintained home is the perfect fit whether you're just starting out or looking to slow down and simplify life. Situated on a spacious corner lot in a desirable Bowmanville neighbourhood, this property offers comfort, functionality, and great outdoor space. The driveway is conveniently located on Jane Street, offering easier access than from Liberty Street South. The fully fenced backyard features a patio, perennial gardens, and a workshop/mancave with electricity ideal for hobbies, projects, or extra storage. Inside, the bright open-concept main floor includes a modern, updated kitchen with sleek finishes and a breakfast bar that overlooks the dining and living areas, making it perfect for both everyday living and entertaining. You'll appreciate the two stylishly updated bathrooms that offer both comfort and contemporary design. The oversized main floor primary bedroom includes a private 4-piece ensuite, while two additional bedrooms upstairs provide flexible space for guests, family, or a home office. The lower level offers additional finished space, perfect for a cozy rec room, play area, or extra storage. Conveniently located just minutes from the hospital, charming downtown Bowmanville, and with easy access to Highway 401, this home offers a comfortable, low-maintenance lifestyle in a truly welcoming community. (id:47564)
RE/MAX Rouge River Realty Ltd.
2069 Young's Point Road
Selwyn, Ontario
Welcome to 2069 Young's Point Road. This charming bungalow would make a perfect cottage, first time home, or a place to retire in. Close to all amenities. 10 minutes to Lakefield, 15 Minutes to Peterborough. Golf near by. This 3 Bedroom 1 Bathroom bungalow sits on an inlet to Katchewanooka Lake. Dock and Boat lift included. This property could have in-law potential. Sit on your second story covered deck and watch the wildlife swim in and out of your private waterfront. This property is a must see. (id:47564)
Century 21 United Realty Inc.
01 Adams-Cummings Road
Trent Lakes, Ontario
The Canadian dream awaits with opportunity to own your own land to stretch out! Enjoy the privacy that 103+ Acres (per MPAC) offers. Endless potential is found here, just 30 minutes North of Peterborough and 2 hours to Toronto that could include hunting grounds, conservation and hobby farming. Property includes mixed pasture, bush and wetlands (2 ponds). Some fencing is complete including the majority of property boundaries. The seller has farmed some fields at the North of the property in the past, but would now require clearing to restore. What dreams do you have that this land could fulfill - make them a reality today! (id:47564)
RE/MAX Hallmark Eastern Realty
27 Crestview Avenue
Belleville, Ontario
Welcome to 27 Crestview Avenue! This well-kept all-brick bungalow offers comfort, character, and a fantastic location close to schools, shopping, hospital, transit, and more, The main floor features two bright bedrooms, a full bathroom, U-shaped kitchen, and original hardwood floors throughout. A spacious rec room and an additional bedroom in the basement providing extra living space and flexibility. Also downstairs is an unfinished utility room that includes laundry and plenty of space for all your storage needs. Step outside to enjoy a fully fenced large backyard, perfect for relaxing or entertaining, complete with a patio, shed, sunroom and a convenient carport. Appliances are included, making this home move-in ready. A great opportunity in a fantastic neighbourhood - dont miss it! Quick closing available. Don't forget to check out the 3D virtual tour and floor plan. (id:47564)
Royal LePage Proalliance Realty
13965 Loyalist Parkway
Prince Edward County, Ontario
OPEN HOUSE Saturday, May 24th. A country farmhouse that will have you falling head over heels! This home offers bright, welcoming spaces both inside and out. Step into the spacious main floor, where the layout flows effortlessly from room to room. The heart of the home is a large kitchen with warm butcher block countertops, a central island, and plenty of space to gather. The adjoining dining room is ideal for hosting, with room for a beautiful farmhouse table! The cozy living room boasts a stone fireplace feature and a walkout to the covered side porch and back deck. Completing this level is a spacious home office and full bath. Upstairs, find three bright & well sized bedrooms and a fully renovated 5 piece bath - thoughtfully designed for comfort and relaxation. The partially finished basement offers even more living space with a large rec room and walkout access to the backyard. Outside, the detached oversized garage provides ample space for vehicles, workshop, or storage. The backyard is filled with lush lawn, mature trees, a fieldstone firepit, and well established perennial gardens with greenery and colour that last throughout the summer. At the back of the property, a garden plot complete with its own water tap is ready for your spring planting. The partially fenced yard provides a wonderful safe space for children and pets. Words can't quite capture the beauty and warmth of this home and property! (id:47564)
Harvey Kalles Real Estate Ltd.
28 Rutland Street E
Kawartha Lakes, Ontario
One of Kawartha Lakes hidden gems is the Mill Pond on the Pigeon River in Omemee. Conveniently located halfway between Peterborough & Lindsay, this well kept secret offers the perfect haven for Nature lovers, young families or retirees. 28 Rutland is a multi generational home and was (over)built in 2012 for the builders own use and shows his pride & vision. Stunning south/easterly views of the "Lake" and a panoramic view from the upper (2nd) level of the home will take your breath away everyday ( it never gets old)! Over 150' of shoreline on the pond that offers exceptional muskie & bass fishing touted throughout Canada and beyond. Swim, Kayak or fish from your own dock. All seasons provide diverse wildlife to enjoy with spring offering a multitude of waterfowl that stop in the pond on their trek north. This home offers 7 bedrooms, 3 baths & close to 5000 sq ft of finished living space for your family and has had many updates in the last several years. The primary bedroom is on the main level with a walk out to the deck/balcony that overlooks the water and the park. New 4 pc bath has soaker tub and separate shower and an updated kitchen with new (2024) walnut countertop. Second main floor bedroom is currently being used as an office. The upper level is bright and airy with two more bedrooms a second kitchen with 10' island for large family gatherings and two more walkouts to the upper balcony. Someone once mentioned that a view with morning coffee is good for the soul and you will find that here! The lower level of the home is also bright and has 3 more bedrooms, a kitchenette and 3 pc bath plus tons of storage. The grounds feature perennial & raised garden beds plus a vine covered pergola and the perimeter enclosed with a thick cedar hedge for privacy . Don't forget the beautiful Trans Canada trail runs through town for your enjoyment! Less then 20 minutes to the 115 & only 35 KM to the 407, Omemee is a great location for commuters. (id:47564)
Royal LePage Kawartha Lakes Realty Inc.
37 Reed Drive
Ajax, Ontario
Turnkey Luxury on a Tranquil, Tree-Lined Street in Prime Ajax! Welcome to 37 Reed Rd - a stunning, professionally renovated home offering a perfect blend of modern elegance and thoughtful design. From the moment you step inside, you're greeted with the warmth of white oak engineered hardwood floors and an abundance of natural light that flows effortlessly through the bright, open layout.The heart of the home is a brand-new designer kitchen, complete with contemporary cabinetry, premium fixtures, and clean lines that elevate everyday living. Upstairs, the spacious primary suite is a true retreat, boasting a luxurious 5-piece ensuite with oversized windows and spa-like finishes. Every bathroom in the home has been beautifully reimagined with style and function in mind. The fully finished basement offers even more space to live, work, or play - featuring matching luxury vinyl plank flooring, a stylish 3-piece bathroom, and a versatile bonus room ideal for guests or a home office. This property is not only beautiful but built for peace of mind for years ahead, with all major upgrades including a new roof, furnace, high-efficiency heat pump hot water tank, updated 200-amp electrical service, all new energy-efficient windows and doors, newly insulated basement and more - all completed in 2025! Set on a quiet, mature street just minutes from Hwy 401, the Ajax GO Station, the Pickering Casino Resort, Costco, and an array of shopping and dining, this location delivers unbeatable convenience without compromising on serenity. Just move in and enjoy - there's nothing left to do. (id:47564)
The Nook Realty Inc.
24 Pearl Drive
Scugog, Ontario
This spacious, 6-bedroom, all-brick, Royal-built raised bungalow in wonderful Greenbank has the perfect layout to accommodate a large or extended family, with ideal potential for two separate units. Both levels feature a large primary bedroom with an ensuite and two more bedrooms, some currently used as office spaces which provides for great flexibility in lifestyle options. Two generously sized living rooms with gas fireplaces create a warm and inviting atmosphere throughout. All above-grade windows fill the lower level with light, and two separate lower-level walkouts provide accessibility potential, convenience, and opportunity. Step out from the kitchen sliding door (new 2024) to the large deck for morning coffee and enjoy the exceptional peace and privacy, and the ravine backdrop. Or out to the lower patio for fun in the huge, lush backyard. A large portion of the backyard is fully fenced and is a perfect play area for small children or pets. Enjoy the outdoor room with new windows and screens in (2024) which is ideal for summer evenings. A large shed with hydro is perfect for a workshop and outdoor storage. Roof shingles (2020), heat pump, baseboard heaters ( never used, very rarely needed), water softener, water heater all (new 2024). New laundry sink (2025). All of this in a friendly neighbourhood known for it's sense of community and its highly rated little country school house where the littles stay young a bit longer. This is the place where families grow roots. Centrally located for a super-easy and quick commute to major city centres! (id:47564)
Royal LePage Frank Real Estate
3 Pogson Drive
Whitby, Ontario
Welcome to your dream home at 3 Pogson Drive! A stunning 4+1 bedroom, 4 bathroom detached house nestled within the desirable, family-friendly Rolling Acres neighbourhood in Whitby. This exceptional property showcases over 3,000 square feet of professionally finished living space across all levels. The grand great room boasts soaring ceilings and a cozy gas fireplace that creates an inviting space for family gatherings. The updated kitchen with breakfast bar is an entertainers dream. The luxurious primary bedroom has a sitting area, a large walk-in closet and an en-suite, featuring a deep soaker tub for ultimate relaxation. The expansive finished basement features a rec room perfect for family fun. The private backyard is an outdoor retreat with a large deck, garden shed, and mature trees offering privacy and tranquility. Conveniently located close to shopping, excellent schools, parks, and other amenities. This home is perfect for a growing or multi-generational family! Upgrades: Pride of ownership is evident with many upgrades such as new furnace(Feb/2025), updated Roof & Eavestroughs,(2020) New windows(2018) updated kitchen, stair case & central vac system. The flooring has been upgraded on every floor (id:47564)
Coldwell Banker 2m Realty
316 King Street E
Oshawa, Ontario
Charming 2-Storey Century Home in the Heart of Oshawa, Huge Lot & Character-Filled Home! Welcome to this beautifully maintained 2-storey century home in Oshawa's desirable O'Neill neighbourhood. Situated on a sunny south-facing lot, this property blends timeless character with modern updates and an unbeatable location. From the moment you arrive, the stucco exterior and inviting enclosed porch (perfect as a mudroom for boots and coats!) set the tone for the warmth and charm found throughout the home. Inside, you'll find original hardwood floors, arched doorways, and classic ceiling beams, all adding to its distinctive appeal. The bright, south-facing front living room features a cozy wood-burning fireplace and flows into an open-concept kitchen and dining area with a large island ideal for family dinners or entertaining. A thoughtful main floor addition offers a bonus living space - as a family room or bedroom along with a 4-piece bath! Upstairs, the spacious primary bedroom includes his and hers closets, and the updated bathroom features a new vanity and stylish fixtures. The basement has been spray-foam insulated, and key infrastructure updates have been made, including a 3/4" water main replacement. Step outside to enjoy the massive backyard, complete with garden beds, a storage shed, and a large deck ready for summer gatherings or a future pool! The detached garage and double front driveway offer parking for 5+ cars, including side-by-side parking, a rare find in this area. Located close to downtown restaurants, Costco, Oshawa Centre, Tribute Community Centre, and excellent schools (including Coronation PS, O'Neill CI, and Walter E. Harris for French immersion), HWY access and much more - this home puts everything you need within easy reach. With great neighbours, character around every corner, and smart updates already done, this home is a true gem! (Updates include: Roof (2016), Kitchen (2013), Baths (2011), and Windows (2005/2006).) (id:47564)
Keller Williams Energy Real Estate
276 Sheldrake Lake Road
Addington Highlands, Ontario
This spacious 5-bedroom, 2-bathroom 1.5-storey home offers a fantastic opportunity to enjoy beautiful Sheldrake Lake right away. While the home is unfinished, its fully functional and move-in ready giving you the flexibility to finish it to your taste over time. The expansive windows capture stunning lake views, filling the open living space with natural light. Step outside onto the deck and take in the peaceful surroundings or launch into adventure with easy water access. A durable metal roof and generous list of inclusions mean you can settle in and start enjoying lakeside living from day one. Whether you're looking for a year-round home or seasonal getaway, this property offers space, potential, and an incredible waterfront setting. (id:47564)
Royal LePage Proalliance Realty
50 Denison Drive
Addington Highlands, Ontario
Great opportunity for first-time buyers! This 3-bedroom, 1-bathroom home is located in a quiet and welcoming neighborhood in Northbrook. The main floor offers a functional layout with combined living, dining, and kitchen areas, plus two spacious bedrooms. A third bedroom is located downstairs, with the unfinished basement providing plenty of storage or potential for future use. The detached 24 x 30 garage includes a dedicated workshop area and a lean-to at the back for added storage. The flat, open yard offers lots of space for kids or pets to play. Conveniently close to local amenities, an affordable option to get into the market. (id:47564)
Royal LePage Proalliance Realty
23 Veterans Road
Otonabee-South Monaghan, Ontario
Welcome to 23 Veterans Rd, in the highly desirable Burnham Meadows Subdivision. This turnkey 4 bedroom 4 bathroom home shows very well. Walk in the front door to a completely open concept main floor. Dining, kitchen-with quartz counter tops and living room all flow together perfectly. Upstairs, the primary bedroom with en-suite is just down the hall from the other three bedrooms. Beautiful flooring throughout the house. In the basement, you will find another living room and bathroom for additional entertaining. The backyard is fully fenced with a nice deck for hosting. Close to all amenities and only minutes from the 115. 23 Veterans Road is a must see. (id:47564)
Century 21 United Realty Inc.
4 Pine Grove Road
Trent Hills, Ontario
Nestled on a serene 0.6-acre wooded lot, this charming one-bedroom, one-bathroom rustic retreat offers the perfect blend of privacy and natural beauty. Surrounded by mature trees in a peaceful neighbourhood the property provides a quiet escape just steps from the scenic Crowe River- ideal for fishing, kayaking, or simply enjoying the tranquil waterside atmosphere. Located only 10 minutes from the town of Campbellford, you'll have convenient access to local shops, dining, and amenities while still enjoying the seclusion of country living. Whether you're looking for a cozy getaway, a rental opportunity, or a place to build you dream home, this unique property is full of potential. (id:47564)
Century 21 United Realty Inc.
26 Reid Road
Trent Lakes, Ontario
Escape to a beautifully renovated bungalow, perfectly nestled in nature. This home backs onto a stunning 40 acre privately owned forest, offering privacy and tranquility, while in Kinmount Fair Grounds sit just across the street. With only one friendly neighbor, enjoy unmatched seclusion and serenity. A newly built spa retreat enhances outdoor living, featuring a spacious deck, pool, and gazebo-covered hot tub all designed for privacy. Inside, modern upgrades ensure a move in ready experience. The home boasts 3+1 bedrooms and 2 well - appointed bathrooms, including a new master suite with walk in closet. A large family room (or a 4th bedroom) includes a newly built walk-in closet and sliding door opening onto the front porch. Recent additional closets, and a state-of-the-art water softener system. Open concept kitchen connects to the living area. From the dining room, garden doors open to a private backyard featuring a spacious deck that wraps around the pool and spa. Built in 2024, privacy fencing enhances the peaceful ambiance, while an invisible fence ensures a secure outdoor space for your puppies. Parking for oven seven vehicles, plus three large car/storage tents for your recreational gear. High speed satellite internet is available, ensuring smooth streaming sports, movies. It's also on a school bus route. Kinmount's charming village offers 2 pharmacies, medical center, grocery, hardware store, credit union, ATM, LCBO, restaurants, chip truck, yogurt shop & library. Community spirit thrives with the Lions Club, summer markets, a seasonal movie theatre, and lively music festivals. Just a two-minute stroll leads to Burnt River perfect for kayaking and scenic nature trails. Ideally located, Kinmount is only 15-20 minutes from Minden, 20-30 minutes from Bobcaygeon, 45-55 minutes from Lindsay, and about an hour from Peterborough. A rare opportunity for countryside living. (id:47564)
Royal Heritage Realty Ltd.
202 Braidwood Avenue
Peterborough South, Ontario
Timeless charm meets modern comfort in the heart of the south end. Welcome to a beautifully maintained affordable century home. Professionally painted and thoroughly cleaned throughout. This spacious residence offers four bedrooms plus a bright and versatile third-storey loft perfect as a home office, studio, or extra living/bedroom space. From the charming architectural details to the updated windows and kitchen, every element has been thoughtfully prepared for move-in ease. Located in a safe, established neighbourhood in the city's south end, you'll enjoy easy access to the highway, walking distance to the Memorial Centre and farmers market, churches, schools, parks, public transit, restaurants and everyday amenities. Features main floor laundry/mudroom, a fenced yard, a detached garage and private paved driveway with plenty of parking. With its inviting fresh appeal and functional layout, this property is ideal for young families, students, or young professionals seeking historic charm with modern touches. A clean and comfortable, solid, turn-key property with quick closing. Your next step awaits here, but move quickly. (id:47564)
Coldwell Banker Electric Realty
1633 Charles Street
Whitby, Ontario
One of Port Whitby's Best-Kept Secrets: Exceptionally Rare Cape Cod-Style Showpiece. This extraordinary home blends modern elegance with luxurious outdoor living on a remarkable 209-foot deep lot - a true design masterpiece. Inside, custom wall treatments, wainscoting, and an impeccably renovated chef's kitchen with quartz countertops, a hand-laid backsplash, and high-end stainless steel appliances make this home an entertainers dream. The sun-drenched family room/sunroom offers stunning views of the meticulously landscaped gardens, creating a bright and airy space for relaxation. Upstairs, three spacious bedrooms include a primary suite with his-and-hers closets, hardwood floors, a cozy fireplace, and stylish pot lighting, offering comfort and sophistication. The Whitby Garden Tour-featured backyard is a private oasis with two expansive decks, a 14' x 28' full-depth inground pool, a charming cabana/pool house, an interlock stone patio, a serene koi pond, a remote-controlled canopy, and a designer fence for added privacy. Whether hosting lively poolside gatherings or relaxing by the tranquil water feature, this backyard is designed for both entertainment and peaceful retreats. The converted garage is now a bright, spacious recreation area with large windows overlooking the gardens, ideal for a home gym, art studio, or additional entertainment space. Located just 7 minutes from Lake Ontario, 5 minutes from Whitby GO Station, and with quick access to Hwy 401, this home offers both tranquility and convenience. The finished basement with a separate entrance, fourth bedroom, secondary kitchen, rec room, and 3-piece bath provides flexibility for an in-law suite, guest retreat, or rental unit. With R4C zoning offering exciting development potential, this is a rare opportunity. With so much to offer, this home is truly one of a kind. It must be seen to be fully appreciated - Schedule your private viewing today! (id:47564)
RE/MAX Jazz Inc.
39 Seneca Avenue
Oshawa, Ontario
Charming and fully renovated brick bungalow offering move-in ready comfort and versatile living options. This delightful home features a bright main level with three bedrooms (including a flexible room currently used as a play area), a modern renovated kitchen, and a stylish 4-piece bath. The living room boasts a large bay window for abundant natural light.Additional highlights include a 53-ft fenced lot and an attached single-car garage accessed via a breezeway, ideal for a workshop or man cave. The finished basement is divided into two areas: the main section includes a laundry room, office, cold cellar, storage, and a 2-piece bath; while a pass-through opens to a brand-new, self-contained in-law suite complete with a full kitchen, living room, large bedroom, and a 4-piece bath.This property is perfect for families seeking comfortable multi-generational living and offers ample space for both private and shared areas. Schedule your showing today! (id:47564)
Coldwell Banker 2m Realty
58 Centre Street
Clarington, Ontario
Welcome to 58 Centre Street - a timeless brick beauty in the heart of historic Bowmanville. This charming 3+1 bedroom, 4-bath home blends character and comfort on one of the areas most desirable streets. Original hardwood floors, high baseboards, and vintage touches speak to its history, while thoughtful updates make it perfect for modern living.The main floor offers formal living and dining rooms, an updated kitchen with plenty of storage, a beautiful family room with a fireplace, and a finished finished basement. Outside, enjoy a professionally landscaped yard with an interlocked patio, raised garden beds, and plenty of space to relax or entertain. Upstairs, three generous bedrooms including a bright primary suite with ensuite, offering flexibility for family life or guests. With a detached garage and just steps from downtown shops, schools, and parks this is more than a home, it's a lifestyle. (id:47564)
Century 21 United Realty Inc.
206 - 19b West Street
Kawartha Lakes, Ontario
Discover luxurious waterfront condo living just minutes from downtown Fenelon Falls. This stunning unit offers breathtaking views, premium amenities and the convenience of an underground parking space. Enjoy the vibrant condo lifestyle with access to exclusive amenities, all while being close to charming shops, dining and outdoor activities. Experience comfort, style, and waterfront serenity. Future amenities include outdoor swimming pool, games room, party room, tennis court, private beach, 100 feet boat dock. Very short drive to golf course, spa and downtown Fenelon Falls. (id:47564)
RE/MAX All-Stars Realty Inc.
100 Victoria Avenue
Belleville, Ontario
Main level office suite with a bright reception area, 4 private offices, kitchenette, storage room, and private bathrooms. Parking for 2 vehicles, plus abundant street parking. utilities included. (id:47564)
Royal LePage Proalliance Realty
2128 Old Hastings Road
Wollaston, Ontario
If you are looking for a unique very private property and are an outdoors person that loves to hunt and fish, this property has over 700 acres to explore, with plenty of wildlife , 5 lakes for your fishing pleasure, the main lodge hosts 5 bedrooms, 4 bathrooms, propane forced air furnace, air conditioning, propane stove & fridge, wrap around deck, two car garage, all off grid with a 40,000 WATT Quiet Source Generator. The Lodge is perched over it's own private lake named Trout Lake, offering spectacular views from family room to the multiple decks and unbelievable fishing with a boat house at waters edge to store your gear. The property has miles of trails to the 10 two man box stands & 10 ladder stands and onto Bald Lake where you'll find another boat house for your fishing needs and the lake full of bass just waiting to wear you out catching them. Entering the property at Old Hastings Road you'll find a 30 x 68 Garage with fully equipped living quarters, kitchen, bathroom, bed room, propane forced air furnace and plenty of space for the four wheelers, snowmobiles and any other equipment to start your new adventure. For the hunter this property has produced some very large deer, moose, bear and water fowl and the lakes are loaded with some of the largest bass you will ever catch, cast after cast. This is a very special property and needs to be seen to be appreciated and ask about the history it offers, because it's as unique and as spectacular as the property itself. So don't delay, book your showing today and let the dream begin at Camp 41. (id:47564)
Century 21 Granite Realty Group Inc.
263 Lawson Road
Brighton, Ontario
This private country retreat is comfortably situated among the trees. A lovely executive home with 3 + 2 bedrooms and 3 full baths. Perfect for a large family and outdoor entertaining, with a walkout to a patio, inground pool and hot tub, and a triple garage/workshop. On the main floor, you'll find a large eat-in kitchen & living/dining room w/propane fireplace. The ground level has a family room w/ pellet stove, sunroom & 3 pc bath. Upstairs, a primary bedroom with bonus room/office, large walk-in closet & 4 pc bath, 2 additional bedrooms and 3 pc bath. 2 more bedrooms and rec room in the basement. A fabulous location on a quiet road close to CFB Trenton, 6 minutes to Brighton, less than 10 minutes to Presqu'ile and 10 minutes to Prince Edward County. The Buyer will receive a Closing bonus of $5000.00 (id:47564)
Royal Service Real Estate Inc.
433 Marble Point Road
Marmora And Lake, Ontario
Modern lakehouse living on beautiful Crowe Lake! Situated directly on the water, this fully renovated, all-season home offers the perfect blend of comfort, style, and lakeside serenity. With 4 bedrooms and 3 bathrooms, there's space for family, friends, or guests whether you're making it your full-time home, a weekend escape, or a short-term rental. The main level features open-concept living with a cozy fireplace and plenty of natural light. The kitchen and living areas flow seamlessly to a full-length raised composite deck that offers panoramic views of the lake an ideal spot for lounging, dining, or soaking in the scenery. The spacious primary suite is a true retreat, complete with a 4-piece ensuite, fireplace, sitting area, and walkout to the deck. Upstairs, you'll find three additional bedrooms, including one with patio doors that open to the upper deck. Outside, the waterfront experience continues with a second raised deck overlooking the shoreline, perfect for enjoying quiet mornings or sunset views. With a detached double garage, decorative stone exterior, and a private setting, this exceptional property checks all the boxes. Whether you're entertaining by the lake or relaxing under the stars, 433 Marble Point Road is ready to welcome you home. Updates include: triple windows, flooring, furnace, metal roof, sliding door in primary bedroom, front door, trex deck with glass railings, deck by water, renovated bathrooms (2), new laundry appliances. (id:47564)
RE/MAX Rouge River Realty Ltd.
115 Meadowlands Drive
Brock, Ontario
This tidy 3 +1 Bedroom brick bungalow has been well maintained and is located in Beaver Ridge Estates in the up and coming town of Cannington. This low maintenance home makes for affordable living and has had many upgrades in the last several years including, Furnace & A/C (2019), Electrical Panel (2019), Gas Hot Water Heater (2019) and has a steel roof. Lower level with side entrance and egress window in 4th bedroom makes for perfect in-law suite capability (Extra income!) Fully fenced back yard backs onto green space and location couldn't be better with short walk to the downtown shops, new Brock Community Health Centre and the river trail nearby. Quick closing is available if required. Come and make Cannington your Home town! (id:47564)
Royal LePage Kawartha Lakes Realty Inc.
7 Confederation Drive
Uxbridge, Ontario
If You Have Ever Desired The Opportunity To Reside With The Conveniences Of In-Town Living While Having The Tranquility Of All Nature Has To Offer, Then This May Be The Opportunity For You! This Stunning And Rarely Offered Glen Abbey Model Is Located In The Exclusive Community Of The Estates At Wooden Sticks Allowing Easy Access To Endless Walking Trails, Golf Clubs, Elgin Park And Town Amenities. Pride Of Ownership Is Evident All Throughout The Stunning Home With Numerous Custom Upgrades Which Have Been Showcased On Multiple Uxbridge Home Tours. Some Of The Special Features Include: A Newly Renovated Chef's Kitchen, Formal Dining Room, Custom Built Office With French Doors Opening To A Juliette Balcony Overlooking The Great Room With 18' Ceiling, And A Combined Mudroom/ Laundry Room With Access To Both The 2 Car Garage, And Side Yard Dog Run. After Experiencing The Luxurious Interior, The Seamless Transition Between Indoor And Outdoor Living Can Be Enjoyed By Entering The Truly Unique 3 Season Muskoka Room Overlooking Your Own Private Backyard Oasis. Whether You're Entertaining Friends And Family Or Just Relaxing Poolside, The Secluded, Professionally Landscaped Yard Offers The Perfect Resort - Like Setting For Every Occasion. (id:47564)
RE/MAX All-Stars Realty Inc.
96 Montgomery Street
Peterborough South, Ontario
Ideally situated just one block from the Memorial Centre and the scenic Otonabee River, this well-maintained 1.5 storey home offers comfort, convenience, and versatility. The main floor features a welcoming living room, a bright dining area, a functional kitchen, and two bedrooms. Upstairs, you will find two more spacious bedrooms and a full 4-piece bathroom. The partially finished lower level includes a rec room, a 3-piece bathroom, and a separate side entrance offering additional living space. Outside, enjoy a large, fully fenced backyard, perfect for entertaining or relaxing - plus two driveways off Sherburne Street and a carport for plenty of parking. Located in Peterborough's desirable South End, this home is close to schools, shopping, parks, and recreation, with quick access to Highway 115. (id:47564)
Century 21 United Realty Inc.





