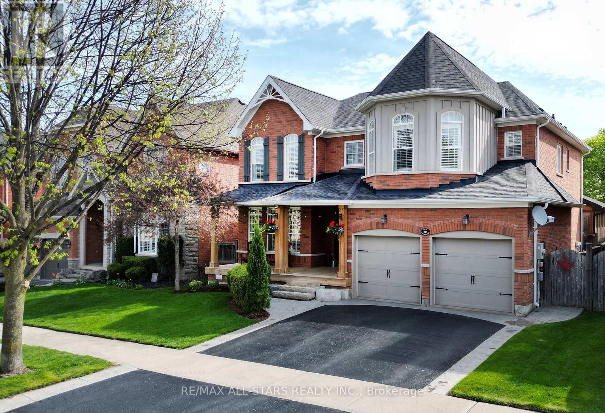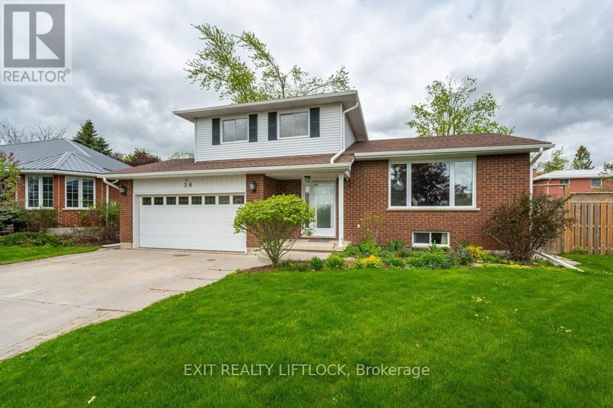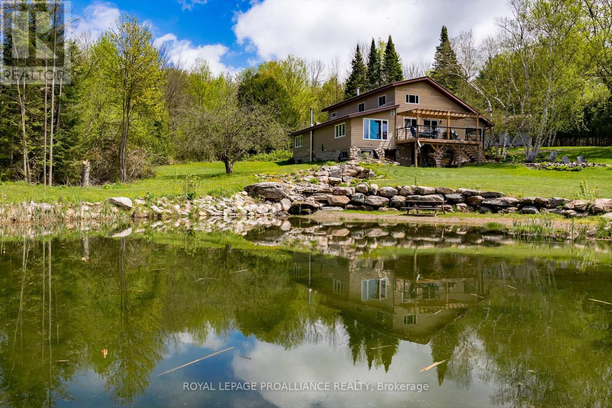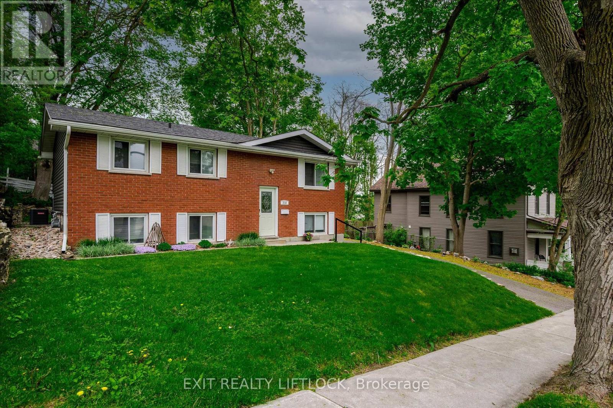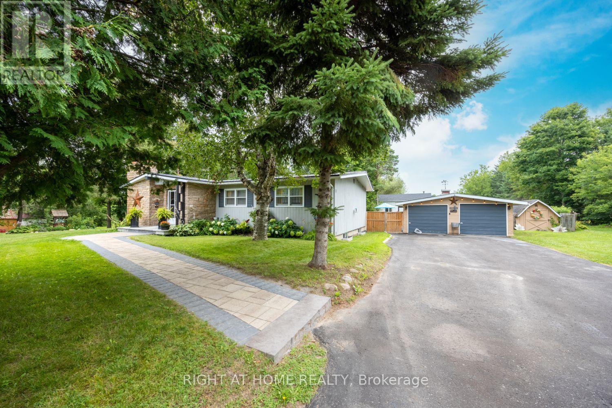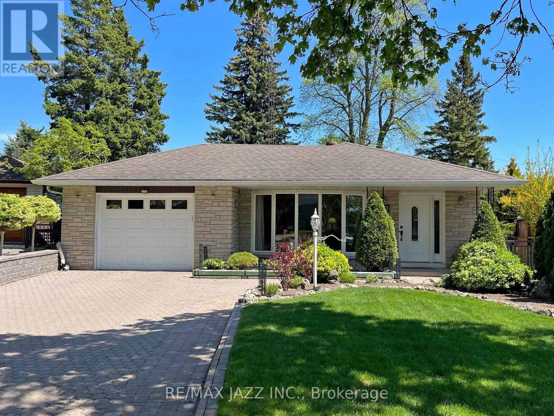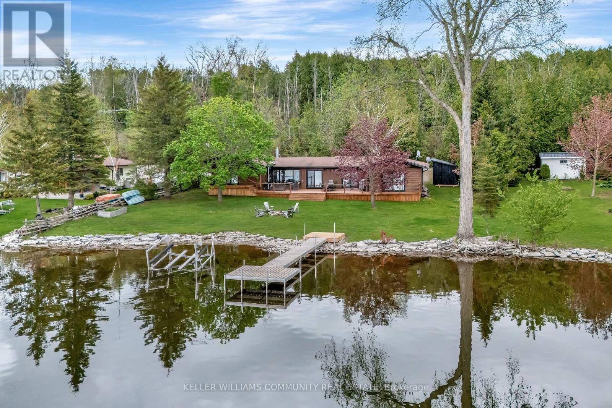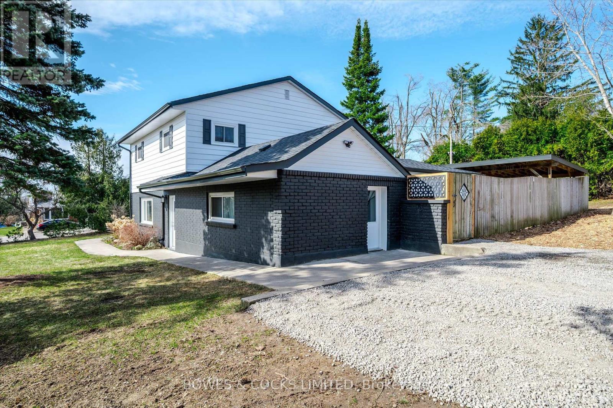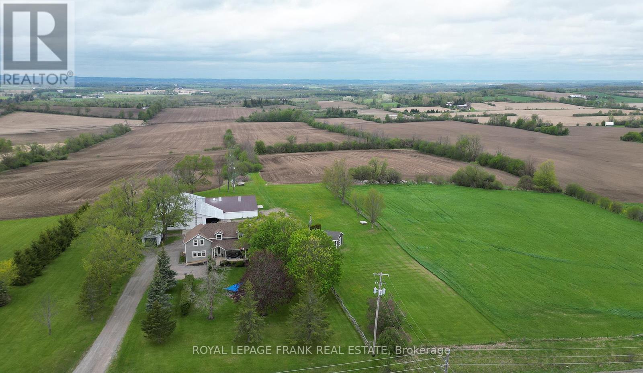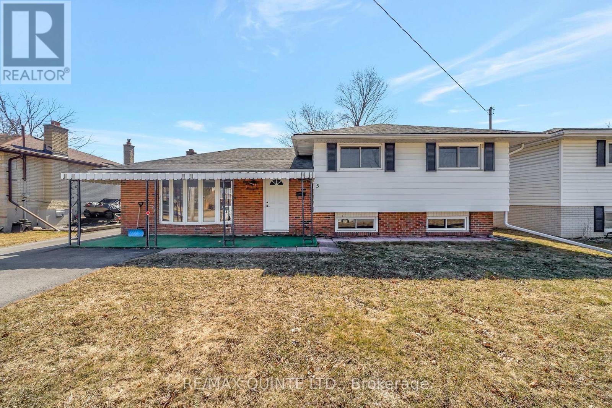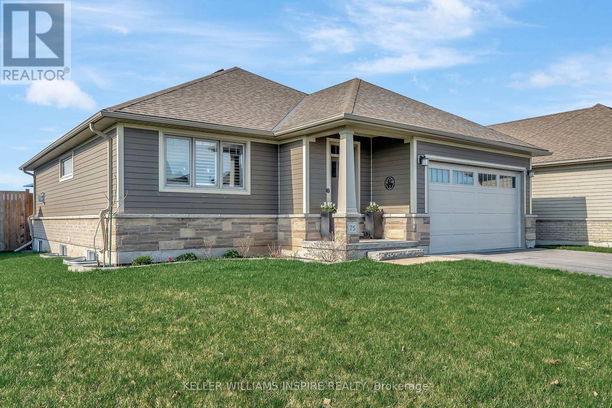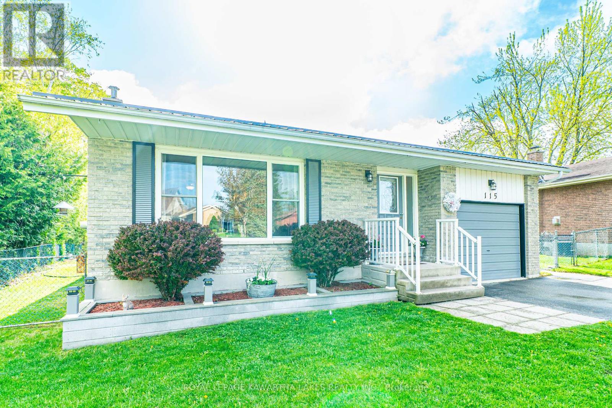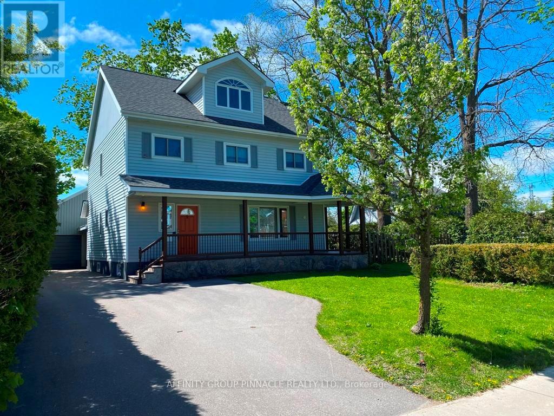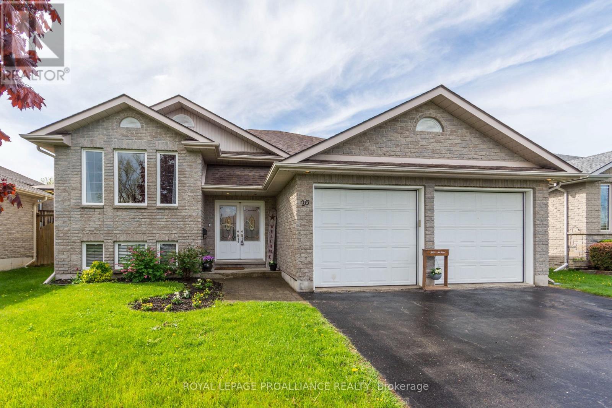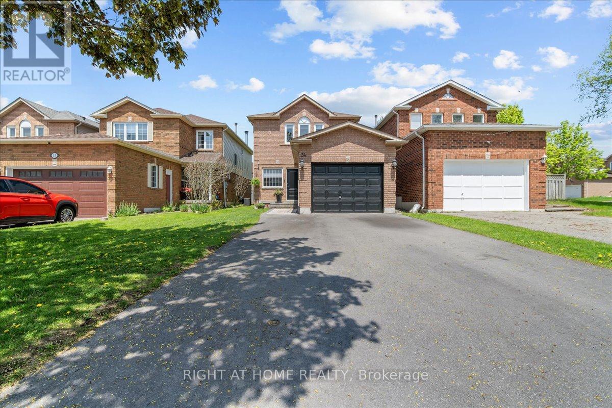 Karla Knows Quinte!
Karla Knows Quinte!7 Confederation Drive
Uxbridge, Ontario
If You Have Ever Desired The Opportunity To Reside With The Conveniences Of In-Town Living While Having The Tranquility Of All Nature Has To Offer, Then This May Be The Opportunity For You! This Stunning And Rarely Offered Glen Abbey Model Is Located In The Exclusive Community Of The Estates At Wooden Sticks Allowing Easy Access To Endless Walking Trails, Golf Clubs, Elgin Park And Town Amenities. Pride Of Ownership Is Evident All Throughout The Stunning Home With Numerous Custom Upgrades Which Have Been Showcased On Multiple Uxbridge Home Tours. Some Of The Special Features Include: A Newly Renovated Chef's Kitchen, Formal Dining Room, Custom Built Office With French Doors Opening To A Juliette Balcony Overlooking The Great Room With 18' Ceiling, And A Combined Mudroom/ Laundry Room With Access To Both The 2 Car Garage, And Side Yard Dog Run. After Experiencing The Luxurious Interior, The Seamless Transition Between Indoor And Outdoor Living Can Be Enjoyed By Entering The Truly Unique 3 Season Muskoka Room Overlooking Your Own Private Backyard Oasis. Whether You're Entertaining Friends And Family Or Just Relaxing Poolside, The Secluded, Professionally Landscaped Yard Offers The Perfect Resort - Like Setting For Every Occasion. (id:47564)
RE/MAX All-Stars Realty Inc.
202 Braidwood Avenue
Peterborough South, Ontario
Timeless charm meets modern comfort in the heart of the south end. Welcome to a beautifully maintained affordable century home. Professionally painted and thoroughly cleaned throughout. This spacious residence offers four bedrooms plus a bright and versatile third-storey loft perfect as a home office, studio, or extra living/bedroom space. From the charming architectural details to the updated windows and kitchen, every element has been thoughtfully prepared for move-in ease. Located in a safe, established neighbourhood in the city's south end, you'll enjoy easy access to the highway, walking distance to the Memorial Centre and farmers market, churches, schools, parks, public transit, restaurants and everyday amenities. Features main floor laundry/mudroom, a fenced yard, a detached garage and private paved driveway with plenty of parking. With its inviting fresh appeal and functional layout, this property is ideal for young families, students, or young professionals seeking historic charm with modern touches. A clean and comfortable, solid, turn-key property with quick closing. Your next step awaits here, but move quickly. (id:47564)
Coldwell Banker Electric Realty
96 Montgomery Street
Peterborough South, Ontario
Ideally situated just one block from the Memorial Centre and the scenic Otonabee River, this well-maintained 1.5 storey home offers comfort, convenience, and versatility. The main floor features a welcoming living room, a bright dining area, a functional kitchen, and two bedrooms. Upstairs, you will find two more spacious bedrooms and a full 4-piece bathroom. The partially finished lower level includes a rec room, a 3-piece bathroom, and a separate side entrance offering additional living space. Outside, enjoy a large, fully fenced backyard, perfect for entertaining or relaxing - plus two driveways off Sherburne Street and a carport for plenty of parking. Located in Peterborough's desirable South End, this home is close to schools, shopping, parks, and recreation, with quick access to Highway 115. (id:47564)
Century 21 United Realty Inc.
305 Terry's Lane
Addington Highlands, Ontario
Weslemkoon Lake!!! Take advantage of this rare opportunity to purchase a cottage on beautiful Weslemkoon Lake with road access! - most of the cottages on this lake are only accessible by boat, you can travel to this property by road year round! Weslemkoon Lake is known as one of the top 10 bass fishing lakes in Ontario, and is also a naturally producing Lake Trout lake, which is unique in Southern Ontario! Multiple stocked lakes in the area! This beautiful cottage is on the doorstep to many kilometers of ATV and snowmobile trails, and features over 150 feet of private shoreline! Enjoy the open concept floor plan with cathedral ceilings giving gorgeous views of the lake, great space for entertaining! Cozy up by the wood fireplace on the cooler days and enjoy complete peace and quiet! Three bedrooms, main floor laundry, and a four piece bathroom. Drilled well, septic system, and a 1.5 car detached garage. With a gentle slope to the water, this cottage/home is perfect for all ages! The only thing required to make this property four seasons is a heated waterline. Enjoy the views of the lake from the deck, firepit area, or end of the dock. Being sold primarily furnished, just turn the key and enjoy the waterfront! (id:47564)
Ball Real Estate Inc.
158 Pine Hill Crescent
Belleville, Ontario
Another stunning SILBRO build, filled with upscale updates & spectacular forest views. Introducing 158 Pine Hill Crescent, located just 10 minutes from Belleville's amenities & convenient 401 access. Impressed at entry under the covered front porch & into the spacious chevron tiled foyer with double closet, custom live edge shelving & bench seating. Alternatively you may enter from the 288 sq ft attached garage into the functional mudroom offering another double closet, laundry connection & sink. Tasteful engineered hardwood flooring throughout this open plan nicely compliments the natural wood beam element in both the recessed entry & living rooms tray ceiling. Oversized fireplace here surrounded by natural stone. Timeless white kitchen offers dekton countertops, installed backsplash & under valance lighting. An abundance of cabinetry with an additional corner pantry & grand detached entertaining island overlooking the intimate dining area with custom fit wall cabinetry & pot lit floating shelving. Three bedrooms on this main floor with the primary positioned to the rear, offering shiplap wall feature, another wood lined tray ceiling, walk in closet, heated flooring & dekton countertops in the 3 pc ensuite with step-in glass & tiled shower. Stylish full bath on this level + basement also providing in floor heating, dekton counters, high end lighting & tub surrounds. The lower level also provides a huge L-shaped recreation room with two windows allowing furniture placement options, a 4th bedroom, office/den with a closet & window + fabulous storage in the utility room amongst the energy efficient mechanicals. If I lived here, you would find me in the covered 14x12 fully screened rear deck with dimmable pot lighting, propane BBQ line & a spectacular view of the partially fenced seeded yard & mature forest beyond. 158 Pine Hill offers the perfect pairing of timeless trending rural living combined with natures natural elements, built & available for occupancy. (id:47564)
Royal LePage Proalliance Realty
518 Rosebush Road
Quinte West, Ontario
Welcome to this charming and versatile 3+1 bedroom, 2 bathroom waterfront home with a dock and deeded access, with 2 propane fireplaces, perfectly situated in a peaceful and picturesque setting. From the moment you arrive, you'll be captivated by the stunning water views right from the front of the house a serene backdrop that sets the tone for relaxed living. Inside, the main floor offers a bright, open layout with three spacious bedrooms and a comfortable sunken living room filled with natural light and a 3 season room. The fully finished basement features a separate entrance and an additional bedroom, making it ideal for extended family, guests, or future in-law potential. Step out back to enjoy a fully fenced yard perfect for kids, pets, or weekend entertaining with plenty of space to garden or unwind. A detached garage adds extra functionality, ideal for storage, a workshop, or keeping your recreational gear organized. This property combines the beauty of waterfront living with everyday convenience, making it a rare opportunity to enjoy peace, space, and scenic views just outside your front door. Updates to property - New metal roof 2024, HWT Owned, Furnace new in 2022, Generator new in 2022, UV water treatment system new in 2023 (id:47564)
Century 21 Lanthorn Real Estate Ltd.
58 Centre Street
Clarington, Ontario
Welcome to 58 Centre Street - a timeless brick beauty in the heart of historic Bowmanville. This charming 3+1 bedroom, 4-bath home blends character and comfort on one of the areas most desirable streets. Original hardwood floors, high baseboards, and vintage touches speak to its history, while thoughtful updates make it perfect for modern living.The main floor offers formal living and dining rooms, an updated kitchen with plenty of storage, a beautiful family room with a fireplace, and a finished finished basement. Outside, enjoy a professionally landscaped yard with an interlocked patio, raised garden beds, and plenty of space to relax or entertain. Upstairs, three generous bedrooms including a bright primary suite with ensuite, offering flexibility for family life or guests. With a detached garage and just steps from downtown shops, schools, and parks this is more than a home, it's a lifestyle. (id:47564)
Century 21 United Realty Inc.
Part 2 Mitchell Road
Cramahe, Ontario
An outstanding offering in the rolling hills of Northumberland County for future investment or personal use. (id:47564)
Royal LePage Proalliance Realty
10 Richardson Road
Prince Edward County, Ontario
Exceptional Tourist Commercial Opportunity on the Bay of Quinte. Discover a rare and fully turn-key waterfront resort nestled on approximately 2.57 acres along the scenic Bay of Quinte. This unique property offers incredible income potential with multiple accommodations and amenities already in place, making it ideal for investors or entrepreneurs in the hospitality space. The main house is a charming 3-level backsplit featuring 2 Bedrooms, 2 Bathrooms, and soaring cathedral ceilings, providing a comfortable owner's residence or additional guest rental. The resort includes 6 self-contained cottages with full kitchens, and 3-piece bathrooms, 3 cozy bunkies, and 3 trailer sites, plus a laundry/washroom building, in-ground pool, and 4 floating docks for endless summer enjoyment. Set just two driveways down from a public boat launch and only 15 mins. from both Picton and Deseronto, with quick to the 401 (Exit 566), this property is perfectly located for guests exploring Prince Edward County. Create a place where families return year after year, drawn by the peaceful setting, outdoor recreation, and sense of tradition this property inspires and has to offer. Whether its boating, fishing (including ice fishing), or relaxing by the water, there's something for everyone to enjoy. Guests will also love the short drive to Sandbanks Beach, golf courses, local wineries and breweries, antique shops, museums, and fine dining. This is more than just a property, it's a lifestyle investment and a place where lifelong memories are made. Don't miss this one-of-a-kind waterfront resort opportunities. Notes: Cottage #6 is a 3-bedroom with wood stove, baseboard heating, perfect for off-season stays when ice-fishing. 3 WELLS: 1 well services the south cottages; 1 well services the single-family residence; 1 well services the north cottages. 5 SEPTIC TANKS on the property which feed to 4 leaching beds. 200 AMP main panel. (id:47564)
Our Neighbourhood Realty Inc.
716 Mitchell Road
Cramahe, Ontario
Looking to simplify your life and reconnect with nature? This cozy 3 bedroom, 1 bath bungalow offers the perfect retreat on over 10 acres of rolling countryside in beautiful Northumberland County. Ideal for downsizers, first-time buyers, hobby farmers or anyone craving space and privacy, this small but mighty home is full of potential. The home features a compact, efficient layout with a bright living room, a functional kitchen, and three modest bedrooms ideal for a couple, a small family, or those in need of a guest room or home office, and there's a full basement offering additional storage or workshop space. What truly sets this property apart is the land, over 10 scenic acres of mixed open space offering endless possibilities for gardening, weekend bonfires, or simply enjoying your own private escape. Theres room to roam, build, or just unwind. (id:47564)
Royal LePage Proalliance Realty
28 Rutland Street E
Kawartha Lakes, Ontario
One of Kawartha Lakes hidden gems is the Mill Pond on the Pigeon River in Omemee. Conveniently located halfway between Peterborough & Lindsay, this well kept secret offers the perfect haven for Nature lovers, young families or retirees. 28 Rutland is a multi generational home and was (over)built in 2012 for the builders own use and shows his pride & vision. Stunning south/easterly views of the "Lake" and a panoramic view from the upper (2nd) level of the home will take your breath away everyday ( it never gets old)! Over 150' of shoreline on the pond that offers exceptional muskie & bass fishing touted throughout Canada and beyond. Swim, Kayak or fish from your own dock. All seasons provide diverse wildlife to enjoy with spring offering a multitude of waterfowl that stop in the pond on their trek north. This home offers 7 bedrooms, 3 baths & close to 5000 sq ft of finished living space for your family and has had many updates in the last several years. The primary bedroom is on the main level with a walk out to the deck/balcony that over looks the water and the park. New 4 pc bath has soaker tub and separate shower & an updated kitchen with new (2024) walnut countertop. Second main floor bedroom is currently being used as an office. The upper level is bright and airy with two more bedrooms a second kitchen with 10' island for large family gatherings and two more walkouts to the upper balcony. Someone once mentioned that a view with morning coffee is good for the soul and you will find that here! The lower level of the home is also bright and has 3 more bedrooms, a kitchenette and 3 pc bath plus tons of storage. The grounds feature perennial & raised garden beds plus a vine covered pergola and the perimeter enclosed with a thick cedar hedge for privacy . Don't forget the beautiful Trans Canada trail runs through town for your enjoyment! Less then 20 minutes to the 115 & only 35 KM to the 407, Omemee is a great location for commuters. (id:47564)
Royal LePage Kawartha Lakes Realty Inc.
38 Clearview Court
Peterborough West, Ontario
Custom built by Frank Mauro Construction, this spacious sidesplit offers quality, comfort, and care in one exceptional West-End property. Tucked away on a quiet, family friendly cul-de-sac, this 3 bedroom, 3 bath home has been lovingly maintained by the same family since it was built in 1989. Set on one of the largest lots in the neighbourhood, it offers timeless charm, smart updates, and plenty of room to grow. A concrete driveway adds curb appeal and durability, leading to mature landscaping, perennial gardens, and a stunning backyard magnolia tree that blooms each spring. Inside, solid red oak baseboards and hardwood floors run throughout the main levels. The living room features a custom stone floor and a WETT-certified airtight woodstove, adding both warmth and character. The kitchen is thoughtfully designed with granite countertops, an appliance cupboard, pull-up mixer stand, and clever storage solutions. Upstairs, three bedrooms offer space and comfort for family or guests. Each room is filled with natural light, creating a bright and welcoming atmosphere. The backyard is a private retreat with a large deck with glass railings, a beautiful in-ground pool, armor stone landscaping, and lush greenery-perfect for relaxing, entertaining, or gardening. The finished basement includes Rockwool soundproofing and a separate entrance, offering excellent in-law or multigenerational living potential. All of this is just steps from parks, schools, and everyday amenities. 38 Clearview Court is more than move-in ready -it's a home built to last, cared for with pride, and ready for its next chapter. (id:47564)
Exit Realty Liftlock
36789 Highway 62
Hastings Highlands, Ontario
Let your imagination run wild with this breathtaking, custom-built stone estate, nestled on 50 private acres and surrounded by an extraordinary 848 acres of crown land. Crafted by a German master mason, this one-of-a-kind home blends timeless European craftsmanship with the raw beauty of the Canadian wilderness and its just 9 minutes to Combermere, 13 minutes to Maynooth, 3 minutes from Papineau public beach, and 6 minutes to stunning Kamaniskeg Lake.Step inside to discover soaring cathedral ceilings framed by glorious wooden beams, rising above masterful stonework and flooded with light from oversized windows and multiple skylights. The heart of the home is an open-concept kitchen featuring new granite countertops (2022), bar-stool dining, and a spacious adjoining dining area perfect for family meals or entertaining with ease. Every window offers a view, whether it's the tranquil forest, the crystal-clear spring-fed pond, or the lovingly curated gardens.Step out onto the newly built deck (2020) from the kitchen and take in the serenity of your private, natural swim pond ideal for summer dips or peaceful reflection. Warm, inviting, and filled with charm, this home features three generous bedrooms, natural light throughout, and the peaceful soundtrack of nature just outside your door. The mostly wooded grounds open around the home to reveal lush, naturally inspired gardens that welcome butterflies, birds, and quiet moments of joy.Grow your own grapes and tend to fruit trees including plum, cherry, and apple the perfect blend of homestead living and modern comfort. The two-car garage includes a wired loft with water ready for an in-law / guest suite, studio, or your next creative project. (id:47564)
Royal LePage Proalliance Realty
40 Bayview Crescent
Cobourg, Ontario
Nestled on one of the most desirable streets in Cobourg, this beautiful three-bedroom home is perfect for raising a family. Thoughtfully updated and well-appointed throughout, the home offers comfort, space, and convenience in equal measure. The bright and spacious living room flows seamlessly into the dining area, with a walkout to the backyard patio ideal for summertime dining and outdoor relaxation. The generous kitchen provides ample space for meal prep and family gatherings. Upstairs, the primary bedroom boasts a newly renovated three-piece ensuite,complemented by two additional bedrooms and a stylishly updated four-piece main bath. The Lower level features a newly renovated family room, a dedicated office space, and a laundry room with a convenient walkout to the fully fenced backyard perfect for kids and pets to play safely. Located just steps from Donegan Park, close to schools, and within walking distance to Victoria Park Beach and downtown Cobourg's shops and restaurants, this home truly offers the best of family living in a prime location. (id:47564)
Royal LePage Proalliance Realty
4330 Blessington Road
Tyendinaga, Ontario
Just under 2 acres with access & civic address in place on a municipally maintained hardtop road. The severance is complete & this beautiful blank canvas is now available. Located within minutes to Manzel Centennial Nature preserve offering peaceful nature walks & Kingsford Conservation with picnic grounds along the Salmon River. 4330 Blessington Road provides a nicely cleared level area with mature trees & forest to the east & south providing natural privacy & picturesque rural character. Located 5 minutes to 401 with Rural Residential zoning & a well. Bring your dream homes vision to life in the welcoming township of Tyendinaga. Please do not visit this property without an appointment. (id:47564)
Royal LePage Proalliance Realty
3977 Wallace Point Road
Otonabee-South Monaghan, Ontario
Charming 3-bedroom brick bungalow located in Peterborough's desirable south end. Situated on a deep 85 x 535 lot, this property features a circular driveway, single attached garage, and multiple outbuildings including a small workshop and storage shed. The main level offers a functional layout with a 4-piece bathroom, kitchen, dining room, and spacious living room. The lower level includes a second kitchen, dining and living areas, 3-piece bathroom, and laundry room. Ideal for a potential in-law suite. Natural gas heating. Enjoy the space and privacy of a country setting just minutes from city amenities. Great opportunity at $599,000! (id:47564)
Mcconkey Real Estate Corporation
210 Antrim Street
Peterborough Central, Ontario
Welcome to this well maintained 4 bedroom, 2 bathroom raised bungalow, located near the Rotary Greenway Trail, Otonabee River, and all essential amenities. With numerous upgrades, this home is move-in ready and offers incredible potential for investors a family or first time homebuyers. Upgrades include eavestroughs (2021), additional attic insulation for energy efficiency, a storage shed with built-in shelves, furnace and siding (2020), and roof (2019), providing peace of mind for years to come. The bright and spacious layout offers ample living space, with vinyl plank flooring and open concept kitchen. Private landscaped backyard with large beautiful trees for shade. Located near a bus line to Trent University & Sir Sandford Fleming, this property is also an excellent option for rental income. Quite street near the Northend. Enjoy the best of both worlds - proximity to nature with nearby trails and parks, while being just minutes from shops, restaurants, and schools. (id:47564)
Exit Realty Liftlock
58 Summit Crescent
Belleville, Ontario
Brand New Brauer-Built Beauty at 58 Summit Crescent! Welcome to this stunning newly built 3-bedroom, 3-bathroom two-storey home by Brauer Homes, located in one of Bellevilles most desirable neighbourhoods. Never lived in and thoughtfully designed, this modern residence offers exceptional quality, style, and future potential. Step inside to discover upgraded countertops, sleek pot lights throughout, and gorgeous hardwood stairs that make a lasting impression. The main level flows effortlessly, ideal for both everyday living and entertaining and it is where you'll find your luxurious primary suite featuring a spa-like soaker tub. Step outside to a large back deck (to be built), offering the perfect spot for outdoor dining and relaxing in your private backyard. The unfinished basement is a blank canvas, already equipped with a bathroom rough-in and ample space to create two additional bedrooms, a rec room, or a home office. Whether you're a growing family or looking for your forever home, this property checks all the boxes. Move-in ready, beautifully finished, and full of future potential. Don't miss your chance to own this exceptional home! (id:47564)
Century 21 Lanthorn Real Estate Ltd.
11 George Street E
Havelock-Belmont-Methuen, Ontario
Don't miss out on your opportunity to own this extremely spacious 4 bedroom 1.5 bath home. Not one, but two Large living rooms. A beautiful formal dining room with original hardwood floors (all wood flooring stained 2025). Enjoy your three season sunroom with its panoramic views of the oversized yard and refreshing inground pool for the whole family to enjoy. This beautiful home is Located within a short walk to Tim Horton's, grocery and hardware stores. Parking for several vehicles make this gem a must see. Fridge, Stove, Dishwasher, Washing Machine, Central Air and Roof with both Shingles and Metal (2021), This home has the space for your family and the in-laws or the teenagers separate space. The front sitting room offers additional space or make it an office with a view. Only 35 mins to Peterborough. 15 minutes to .Campbellford. Nothing to do but move in. (id:47564)
Royal Heritage Realty Ltd.
142 Elizabeth Street
Ajax, Ontario
Welcome to 142 Elizabeth Street, a beautifully maintained and fully landscaped property located in the heart of desirable Pickering Village. This spacious and versatile home features 3+2 bedrooms, offering exceptional flexibility for families of all sizes. Step inside to discover a thoughtfully designed layout, highlighted by a bright and airy second-floor loft a stunning retreat that can easily be converted into a fourth upstairs bedroom or home office. The main level exudes charm and functionality, with ample living space perfect for everyday comfort and entertaining. A separate Basement entrance leads to a fully finished lower level, ideal for multi-generational living or income potential. This private suite includes 2 bedrooms, a full kitchen, a 4-piece bathroom, separate laundry, and a generous living area offering a turnkey opportunity for tenants or extended family. Enjoy the peace of mind of a fully landscaped exterior, designed for low-maintenance living and maximum curb appeal. Located just steps from boutique shops, local dining, and the scenic Riverside Golf Course, this property offers a lifestyle of convenience and community charm. Scenic walking trail, Duffins Trail and top rated schools like Pickering Highschool & Eagle Ridge. Whether you're looking to upsize, invest, or accommodate extended family, 142 Elizabeth Street is packed with endless potential. (id:47564)
RE/MAX Jazz Inc.
141 Platten Boulevard
Scugog, Ontario
Welcome to your private oasis! 3-bedroom, 2-bathroom Bungalow nestled on 3.13 acres of beautifully manicured, mature trees and private grounds. The kitchen has a large Island with a wood-burning fireplace. This exceptional property features a sunroom overlooking your inviting inground pool, perfect for summer relaxation, a spacious double-car detached garage, and a 24 x 30 workshop ideal for hobbies or projects. Separate entrance to the unspoiled basement, high ceiling and large windows, separate workshop area, laundry, and bathroom. Additional amenities include a barn, a driveshed, and a charming cottage, offering versatile space to suit your lifestyle. Situated in a coveted shoreline residential community with C5 zoning, this unique opportunity supports a home business, blending comfort with functionality. Just a short walk from the lake, enjoy year-round outdoor activities and embrace the best of waterfront living. Don't miss your chance to own this one-of-a-kind retreat! (id:47564)
Right At Home Realty
341 Elizabeth Street
Oshawa, Ontario
Welcome to 341 Elizabeth St., a rare gem nestled in Oshawa's highly sought-after McLaughlin neighbourhood. This beautifully maintained 4-level backsplit has been lovingly cared for by the same owners for nearly 60 years, and it shows in every detail. Set on an oversized pie-shaped lot with exceptional landscaping, this home offers privacy, green space, and endless outdoor potential perfect for entertaining, gardening, or providing kids and pets with room to play. Inside, you'll find an updated modern kitchen that offers both style and functionality, along with a bright, inviting layout ideal for family life. Upstairs features three spacious bedrooms with gleaming original hardwood floors and a full 4-piece bathroom. The finished lower level adds exceptional flexibility, offering a fourth bedroom, a cozy family room with a granite fireplace, a second bathroom, a kitchenette, and an additional large room that could easily serve as a fifth bedroom, home office, or extra living space. The layout lends itself well to multi-generational living, with the potential to easily separate the side entrance and convert the lower level into a self-contained in-law suite or income-generating apartment. This home is truly move-in ready and filled with potential to grow with your needs. Located on a quiet, tree-lined street just minutes from shopping, transit, and local amenities including five schools within walking distance, three parks within a 10-minute walk, and the Oshawa Centre only a 20-minute stroll away. Whether you're a first-time buyer, a growing family, or seeking a home that can accommodate multiple generations under one roof, 341 Elizabeth St. offers timeless quality, thoughtful design, and lasting value in one of Oshawa's most established and welcoming communities. (id:47564)
RE/MAX Jazz Inc.
38 Oakridge Drive
Brighton, Ontario
Welcome to 38 Oakridge Drive in Brighton! This quality built brick bungalow is located on a quiet cul-de-sac in a highly sought and rarely available neighborhood. The gorgeous landscaped gardens are accented with armour stone and interlocking walkways, on this stunning two acre property. With 3 bedrooms and 3 baths, plus an office/gym, there is potential for an additional bedroom if required. The primary bedroom is very spacious with an oversized closet, as well as a 3 pc ensuite with a clawfoot tub and heated floors for ultimate comfort. The updated kitchen has an abundance of beautiful cabinetry with a built in oven and quartz countertops, as well as a cooktop. The island is perfect for entertaining as well as a prep area. There are two propane fireplaces to enjoy, one on each level, as well as oak hardwood flooring on the main level. The full Generac system was installed in 2023. Both double garages are insulated and drywalled, and the detached garage is also heated. The in-ground sprinkler system is a wonderful feature and a huge added convenience. There are two outside decks which are both composite for the ultimate in low maintenance and durability. This incredibly rare property has so many features to offer, and has been lovingly maintained in every aspect. Don't wait to view this wonderful property! (id:47564)
RE/MAX Quinte Ltd.
4 Jackson Road
Trent Hills, Ontario
Welcome to 4 Jackson Road Where Rustic Charm Meets Modern Waterfront LivingTucked along the tranquil shores of the Trent River and just minutes from the charming village of Hastings, this fully renovated 4-bedroom, 2-bath bungalow is your ticket to year-round waterfront bliss.Step inside and be instantly impressed by the bright, open-concept layout, complete with engineered hardwood floors, a sleek country kitchen, and a propane fireplace that sets the mood for cozy evenings. The entire interior has been thoughtfully updatedwindows, doors, flooring, paint, and custom window coveringsall done within the last few years to offer comfort and style in every corner.Outside, a spacious deck invites you to take in the sweeping water views, while a removable 50-ft aluminum dock offers the perfect launch point for boating, fishing, or a peaceful morning coffee by the water. There's even a detached garage, a Mennonite-built storage shed, and an impressive list of upgrades that make this home truly turn-key.Love to explore? Just across the road, hit the trails with your ATV or snowmobile for four-season fun. And with most furniture, appliances, and even a boat and motor negotiable, you can step right into the waterfront lifestyle with ease.Whether youre looking for a weekend retreat or a full-time escape from the everyday, 4 Jackson Road is the kind of place where memories are made.Dont miss this rare gemlife on the water starts here. (id:47564)
Keller Williams Community Real Estate
1695 Killoran Road
Selwyn, Ontario
LOCATION, LOCATION, LOCATION! Your dream of country living without sacrificing convenience starts here! Huge lot! Low taxes! No water bill! This beautifully updated 4-bedroom, 2-bath home offers the perfect blend of rural charm and modern comfort, just minutes from both Peterborough and Lakefield. Step inside to discover a bright, open-concept main floor with large windows that flood the space with natural light. Enjoy cooking in the large kitchen with new cabinetry and countertops and relax in style around the cozy gas fireplace in the living room. The main floor features luxury vinyl plank flooring and is complemented by new carpet upstairs and fresh paint throughout. The spacious bonus room on the main floor features a striking vaulted shiplap ceiling and a separate entrance ideal for a home office, gym, business space, games room or family hangout. Upstairs, you will find four generously sized bedrooms, each with ample closet space. This is a rare opportunity to own a move-in-ready home with room to grow in a prime location. Don't wait, come and see it for yourself! Updates include: Furnace (2024), Gas Fireplace (2024), HWT/UV Light(2024), Kitchen (2024), Flooring (2024), Well Pump (2025), Upgraded Well (2025) (id:47564)
Bowes & Cocks Limited
100 County 2 Road
Otonabee-South Monaghan, Ontario
Welcome To A Beauifully Maintained 96+ Acre Family Farm Located In Prime Area Of Bailieboro. This Wonderful Farm With Breath Taking Views Features A Fabulous Farmhouse, Multiple Outbuildings, An Amazing Workshop Ideal For A Contractor, Antique Car Enthusiast All On A Picturesque Property With Approximately 80 Acres Workable. The Charming Farmhouse Features An Open Concept Main Floor With Eat-In Kitchen, Centre Island With Breakfast Bar, Living Room With Gas Fireplace And Two Walkouts-One To The Front Porch And The Other To A Deck. Main Floor Laundry/Mudroom With Access To Back Door. Direct Access To The Garage From The House. The Second Floor Features The Master Bedroom With Huge Walk In Closet And Custom Bathroom, 2 More Bedrooms And A Landing Area (Can Be Used For A Reading Area). The Basement Has Terrific Games Room With Billiard Table, Built In Dart Board, Large Windows And Excellent Storage Area. This Farm Shows Pride Of Ownership! Close To Peterborough And Minutes To The 401 And Port Hope. (id:47564)
Royal LePage Frank Real Estate
200 - 323 Kerr Street
Oakville, Ontario
Move-in-ready office space available! This bright and clean unit features a large window that fills the space with natural light. Conveniently located on the second floor of a building equipped with an elevator. Total monthly rent $1160 + $600 TMI plus HST. The TMI covers water, heat, hydro, and air condiitoning.Brokerage Remarks (id:47564)
Century 21 Infinity Realty Inc.
622 - 1900 Simcoe Street N
Oshawa, Ontario
Check out University Studios at 1900 Simcoe St N, where modern design meets everyday convenience! This newly updated cozy studio is perfect for a single person or a student wanting a great location in a sought-after area. This beautiful fully furnished unit with open concept floorplan boasts durable luxury vinyl flooring for a sleek look, and the stylish kitchen comes with stainless steel appliances for added functionality. Plus, in-suite laundry makes life easier! Just a short stroll from Ontario Tech University and Durham College, easy access to public transit, shopping, dining, and all the essentials. The fully secure building is designed for comfort and efficiency, featuring amenities like a gym, meeting rooms, and shared lounges on every floor. Immediate possession available. Landlord Requests A+ Tenants With Credit Report, Rental Application and Employment Verification. Non-Smokers and No Pets Permitted. (id:47564)
RE/MAX Jazz Inc.
44 Jerseyville Way
Whitby, Ontario
Welcome to this beautifully upgraded townhome, perfectly situated in one of Whitby's most sought-after communities. Boasting luxury finishes throughout, this 3+1 bedroom, 4-bathroom home offers both elegance and functionality for modern family living. Step inside to find gleaming hardwood floors that flow through the main and upper levels. The gourmet kitchen is a true showstopper, featuring exquisite quartzite countertops and backsplash, a large center island with custom butcher block countertop a breakfast bar, stainless steel appliances, a dedicated appliance cabinet with pull-out drawers, and ample storage. Pot lights illuminate the open-concept main floor, which includes a spacious living area with a custom accent wall and built-in entertainment unit. The adjoining dining area walks out to a private deck and fenced backyard perfect for entertaining. Upstairs, the spacious primary retreat impresses with a stylish ensuite showcasing a quartz vanity and sleek glass shower, along with a walk-in closet with custom shelving and a charming window bench with built-in storage. Two additional bedrooms offer generous closet space and ceiling fans in each room for year-round comfort. The fully finished basement extends your living space, featuring a fourth bedroom with high-end vinyl flooring, a built-in electric fireplace, and a modern 3-piece bathroom ideal for guests or in-laws. Enjoy ultimate privacy in the backyard with no rear neighbours, a lovely pergola, and a cozy patio area. Located close to excellent schools, public transit, parks, and all essential amenities, this home offers the perfect blend of comfort, style, and convenience. (id:47564)
RE/MAX Rouge River Realty Ltd.
200 Dundas Street
Greater Napanee, Ontario
Discover this meticulously maintained 2-bedroom, 1-bathroom home nestled in the heart of Napanee. Perfectly suited for first-time buyers, downsizers, or anyone seeking a move-in-ready property, this charming home offers comfort, functionality, and pride of ownership throughout. Enjoy a bright and welcoming living space, a well-appointed kitchen, and a thoughtfully designed layout that maximizes every square foot. Located just steps from downtown amenities, including shops, restaurants, parks, and the waterfront, this home combines small-town charm with everyday convenience. (id:47564)
Exp Realty
5 Joyce Crescent
Belleville, Ontario
For the first time in over 45 years this 3 bed, two bath, side split is being offered for sale. Located on one of the most desirable crescents in all of Belleville's east end this home is perfect for first time home buyers, small families, and the walk out basement offers duplex potential for investors. The pristine original hardwood throughout the main floor demonstrates just how well the owners cared for this home over the last half century. The upper level has three spacious bedrooms and a 4 piece bath. The finished basement is just waiting to be reimagined and has a large rec room, a 3 piece bath, laundry, and storage. Exiting through the rear basement walk out we find a well proportioned yard and large two car detached garage that is difficult to find in the east end and is large enough for two cars, all your toys, or a large workshop. All electrical was updated approximately 15 years ago and the utility bills are available in the documents section ***CHECK OUT THE VIRTUAL TOUR IN HD AND BOOK YOUR SHOWING TODAY!!!**** (id:47564)
RE/MAX Quinte Ltd.
75 Tessa Boulevard
Belleville, Ontario
DROP DEAD GORGEOUS, executive style bungalow located in one of Bellevilles most desired east end neighbourhoods! This luxurious 3 bed, 3 bathroom home offers well over 2000 sq. ft. of beautifully finished living space including a mostly finished basement. From the moment you enter, you're welcomed by soaring 9-foot ceilings and an abundance of natural light that enhances the homes open, airy ambiance. The heart of the home is the oversized chefs kitchen, a true culinary haven complete with top-tier stainless steel appliances including a striking double-door stove, ample counter space, and a generous breakfast bar perfect for casual dining or entertaining guests. The open-concept living and dining areas flow effortlessly, anchored by an impressive gas fireplace that adds warmth and character to the space.Step out onto your private deck and fully fenced back yard which provides an ideal setting for relaxing evenings or weekend gatherings. The primary suite is a serene retreat, designed with relaxation in mind. It features a beautifully finished ensuite with an oversized, walk-in glass shower that evokes the tranquility of a luxury spa.This exceptional home offers the perfect balance of sophistication, comfort, and location; a rare opportunity not to be missed! (id:47564)
Keller Williams Inspire Realty
52 Elaine Drive
Kawartha Lakes, Ontario
Welcome to 52 Elaine Drive! This is a lovely home with happy energy is located on a family friendly cul-de-sac and situated on a large fully fenced lot to keep your little ones and furry little ones alike safe and sound as they play in this wonderful private setting. The front door opens up to a wonderfully spacious breezeway that also offers convenient access to the covered patio and large back yard, so perfect for barbecues or family yard games! There's plenty of room here for coats and footwear. At the generous main floor landing you'll step into the large living room and here you'll know, you are home! It is bright and sun-filled with lovely California shutter. The main floor living space is open concept to the dining room and a beautifully updated kitchen with breakfast bar, and of course, bright windows and beautiful hardwood floors throughout. The main floor offers three good sized bedrooms, the primary bedroom sits at the back of the home and has lots of room for your king sized bed, side tables and dressers. The bathroom has enjoyed a recent remodel and is absolutely beautiful full of wonderful natural light from the skylight. Downstairs we find a large well lit rec room with cozy gas stove. The utility room features a work shop ready for the handy person in your family. The laundry room/bonus room has space for an office, craft room or perhaps even another bed! This home has enjoyed so many quality improvements, including siding, brand new furnace, A/C and metal roof upgrades made in 2025. And for those needing speedy internet, there's Fibe here! If you're looking for the perfect family home or if you're ready to retire, this home offers a quiet street, safe yard, nearby schools, and just a five minute drive to all Lindsay shopping and amenities. You're going to love living here. (id:47564)
Affinity Group Pinnacle Realty Ltd.
360 Doak Lane
Newmarket, Ontario
Elegant Executive Townhome with Professionally Landscaped Backyard! This beautifully upgraded home features an open-concept layout with hardwood flooring throughout the main and second floors. The gourmet kitchen boasts granite countertops, a breakfast bar, pantry, and stainless steel appliances. A stunning oak staircase leads to the upper level, where you'll find a spacious primary bedroom complete with a 3-piece ensuite and walk-in closet, along with two additional generously sized bedrooms. The fully finished basement offers even more space. Walk out to a fully fenced backyard perfect for outdoor gatherings. Thousands spent on premium upgrades, both inside and out! Upgraded Water softener & Reverse Osmosis system. POTL Fee ($134.93 per month) includes Private Rd/Bridge Maintenance, Leaves & Snow (id:47564)
Coldwell Banker 2m Realty
1533 Clearbrook Drive
Oshawa, Ontario
Be prepared to fall in LOVE with this stunning Halminen built family home With over $150,000 in recent renovations, its beauty will not disappoint! The stylish gourmet kitchen is a chefs delight w/quartz countertops, stainless steel appliances, two-tone cabinets & design-forward lighting. The bright breakfast area w/SGWO to deck & mature yard overlooks the comfy & cozy family room with gas fireplace. A classic sun-filled living room, the sophistication of the zebra blinds & the formal dining room complete the timeless elegance of this main level. Whether you're hosting guests or enjoying a quiet night in, this layout delivers versatility & elegance. Relax in the gorgeous primary bedroom w/ walk-in closet & a spa-inspired 5-piece ensuite. From the second bedroomw/vaulted ceilings & arch top window to the generous bedrooms w/double closets & upper-level laundry rm, this 2nd level provides comfort & family convenience. Enjoy the summer sun on the back deck or read that favourite book in the shade of the welcoming gazebo. The lower rec room with access to garage provides a bright area for working out or comfortable playroom for the kiddos. Do you need room for Grandma? your nanny? visiting out of town guests? independent teenagers? No need to worry-the separate entrance leads to a lovely self contained in -law suite w/ kitchen, living room, bedrm with egress window and 4 pc bath with jetted bathtub. (They will never want to leave!)This carpet free family home is within walking distance to big box stores, rec centre, restaurants, banking, schools, shopping & is a short drive to the 401/407. A 12-month warranty covering home systems & major appliances is an added bonus of this lovely home providing peace of mind. Kitchen & bathroom reno (2024) Windows (2024) Garage doors (2024) Front door (2024) Furnace and A/C (2019) Shingles (2018)Please join us for open houses Sat May 24th, Sun May 25th 2:00-4:00. Quick possession available. What's missing from this house? YOU! (id:47564)
Royal LePage Frank Real Estate
Upper/1 - 648 Bethune Street
Peterborough Central, Ontario
648 Bethune St. (Upper Unit) Beautifully Renovated 4-Bedroom, 2-Bathroom Home in Prime Peterborough Location. This fully updated 4-bedroom, 2-bathroom upper-level unit offers the feel of a single-family home with all the benefits of modern living. With bright, stylish finishes and a functional two-storey layout, this home is ideal for working professionals, a small family, or mature tenants looking for comfort and space.Inside, you'll find a designer kitchen with stainless steel appliances, sleek countertops, and modern cabinetry. The open yet defined layout features two fully renovated bathrooms, contemporary flooring throughout, custom lighting, and tall new windows that fill each room with natural light. All four bedrooms are generously sized, and the home includes in-unit laundry, ample closet space, and a highly efficient mini-split AC and heating system.Located in Peterborough's desirable north end near Parkhill and Chemong, this quiet residential pocket offers easy access to shopping, schools, parks, and commuter routes while being far enough from downtown to enjoy peace and privacy. One dedicated parking space is included, with additional street parking available out front. (id:47564)
Our Neighbourhood Realty Inc.
109 St Andrews Drive
Alnwick/haldimand, Ontario
Tucked away on a nearly 1-acre corner lot in the heart of Grafton, this upgraded modern home offers the perfect blend of rural retreat and family-friendly living. Located in a welcoming neighbourhood and within walking distance to two schools, this is a home that truly checks all the boxes.Privacy abounds on this beautifully landscaped property, where mature trees and hedges frame a backyard oasis featuring an inground pool and a sprawling deck ideal for relaxing summer days and entertaining. Inside, the bright and airy main floor welcomes you with a spacious dining area and a stylish kitchen complete with built-in appliances, offset subway tile backsplash, and easy access to both the backyard and attached garage. Just a few steps down, the cozy living room with a fireplace offers the perfect place to unwind. The bedroom and bathroom provide a convenient guest suite or in-law space. Upstairs, the private primary retreat includes an updated ensuite, while two additional bedrooms and a full bath provide room for the whole family. The lower level offers even more versatility with a home office or extra bedroom and plenty of storage.All this, just moments from Lake Ontario, local amenities, and with quick access to the 401. This Grafton gem is the peaceful, private family haven you've been waiting for. (id:47564)
Our Neighbourhood Realty Inc.
22166 Loyalist Parkway
Quinte West, Ontario
Charming 2-Bedroom Home Ideal for First-Time Buyers or Downsizers. This beautifully maintained 2-bedroom home is a hidden gem nestled near Prince Edward County, the 401, and Brighton, perfectly located for both convenience and charm. Whether you're a first-time home buyer or someone looking to enjoy single-level living, this property offers a fantastic opportunity. The main floor boasts a thoughtful layout with everything you need on one level, while a spacious loft provides the perfect space for guests, a home office, or creative retreat. The kitchen and bathroom were tastefully renovated just 45 years ago, offering modern updates that blend seamlessly with the home's cozy character. Step outside to enjoy a generous backyard and expansive deck ideal for hosting friends and family. Additional features like a durable metal roof, UV water filtration system, and two large sheds add even more value to this move-in-ready property. With its mix of modern upgrades and classic comfort, this home is a must-see! (id:47564)
Exp Realty
3634 Old Scugog Road
Clarington, Ontario
Welcome to 3634 Old Scugog Rd - widely considered the most beautiful and elegant home in Bowmanville (Clarington). Experience the epitome of luxury living in this stunning custom estate home, nestled on a picturesque ravine lot. With soaring 10ft ceilings in the main living space and 13 ft cathedral ceilings in the in-law suite. Glass expanses offer brightness and access to the outdoor space. Exquisite high-end finishes throughout, this magnificent property boasts unparalleled sophistication and elegance. Enjoy cooking in a one-of-a-kind Chef's kitchen with high-end stainless appliances, walk-in pantry, a built-in double oven and large commercial refrigerator. This impressive residence features 6 generously sized bedrooms, each a serene retreat with ample natural light. Your principal bedroom provides expansive his/hers closets, large glassed-in shower, soaker tub, and a walk-out to a covered patio. A fully finished in-law suite provides the perfect haven for family members or guests, offering a private sanctuary with seamless access to the main living areas. Five opulent bathrooms showcase exceptional craftsmanship and attention to detail, with premium fixtures and finishes that exude refinement. Interior living spaces are designed for effortless entertaining, with a layout that flows seamlessly from one room to the next. In the fully finished lower level you will find large above-grade windows, 3 additional bedrooms, a office area, home theatre and a large walk-in wine cellar. A 840 SF heated 3+ car garage provides extended storage and parking, with additional room for hobbies or projects. The ravine lot setting offers breathtaking views and a serene natural ambiance, creating a tranquil oasis in the heart of Clarington. Mature trees and lush landscaping enhance the property's natural beauty, providing a sense of seclusion and exclusivity.Integration of extensive smart-home systems adds automation and convenience to this estate.. (id:47564)
Right At Home Realty
117 Dadson Drive
Clarington, Ontario
Welcome to 117 Dadson Drive, a beautifully maintained 4-bedroom, 3-bathroom home located in one of Bowmanville's most established and family-friendly neighbourhoods. With 2,631 square feet of well-designed living space, this home offers a perfect blend of comfort, functionality, and convenience. Inside, you'll find spacious principal rooms including a formal dining room, a bright open-concept kitchen and breakfast area, and large living and family rooms perfect for everyday living and entertaining. Upstairs, all bedrooms are generously sized, providing plenty of room for the whole family. Step outside to your private backyard oasis featuring a custom deck and hot tub, ideal for relaxing or hosting friends and family. Located within walking distance to Duke of Cambridge Public School and Bowmanville High School, this home is perfect for growing families. Enjoy being just minutes from Bowmanville's historic downtown, with its vibrant shops, restaurants, and community events. Commuters will love the quick access to Highways 401, 407, and 418 and Future Go Expansion. This is a rare opportunity to own a spacious, move-in ready home in a prime location! (id:47564)
The Nook Realty Inc.
436 Eddystone Road
Alnwick/haldimand, Ontario
Nestled on 40 stunning acres in a prime location just moments from the 401, this exceptional equestrian estate offers a tranquil country escape. For the equestrian enthusiast, the property features impressive facilities, including a modern 8-stall barn with tack, feed, and storage rooms that open into a bright, 6000 sq ft indoor riding arena. The picturesque lower acreage encompasses 7 paddocks and a bass-filled pond. A custom-built residence commands panoramic vistas of the rolling Northumberland Hills from every window. Inside, discover grand principal rooms thoughtfully designed for effortless single-level living and sophisticated entertaining. The great room features vaulted ceilings, anchored by a magnificent stone fireplace. The gourmet kitchen flows seamlessly into a spacious family dining area. Retreat to the generous main-floor primary suite, complete with a walk-in closet, ensuite, and a private balcony perfect for capturing the sunrise. A welcoming den with a fireplace and a sun-drenched sunroom completes the main floor. The beautifully finished lower level provides ample space for family and guests including a home gym. A charming 4-bed bunkie offers additional versatile space. Multiple walkouts lead to landscaped perennial gardens and the estate's natural beauty. Explore private woodland trails to enjoy or simply immerse yourself in the peaceful ambiance of open pastures. This is not just a home; it's an invitation to embrace a legacy lifestyle. (id:47564)
RE/MAX Rouge River Realty Ltd.
115 Meadowlands Drive
Brock, Ontario
This tidy 3 +1 Bedroom brick bungalow has been well maintained and is located in Beaver Ridge Estates in the up and coming town of Cannington. This low maintenance home make for affordable living and has had many upgrades in the last several years including, Furnace & A/C (2019), Electrical Panel (2019), Gas Hot Water Heater (2019) and has a steel roof. Lower level with side entrance and egress window in 4th bedroom makes for perfect in-law suite capability (Extra income!) Fully fenced back yard backs onto green space and location couldn't be better with short walk to the downtown shops, new Brock Community Health Centre and the river trail nearby. Quick closing is available if required. Come and make Cannington your Home town! (id:47564)
Royal LePage Kawartha Lakes Realty Inc.
D7 - 47 Wellington Street
Port Hope, Ontario
Welcome to affordable homeownership in historic Port Hope! This charming 2-storey condo townhouse offers a practical layout and a warm, welcoming vibe in a location that keeps you close to the action just minutes from downtown shops, restaurants, and quick access to Hwy 401 for easy commuting.Step inside to a bright main floor where function meets comfort. The foyer greets you with a double closet for coats and gear, flowing into a dedicated dining room and a gorgeous kitchen updated just two years ago. Featuring timeless white shaker cabinets, built-in dishwasher, and a front-facing window, the kitchen is as efficient as it is inviting. Just steps away, the spacious back living room is the perfect place to unwind complete with a walkout to a raised deck where you can enjoy your morning coffee or unwind after work overlooking the backyard.Upstairs, you'll find three comfortable bedrooms and a beautifully updated 4-piece bathroom with ceramic tile flooring. Mostly a carpet free home with easy-care laminate floors throughout the main living spaces (carpet is only on 1 set of stairs). The finished basement adds even more living space with a large rec room and a convenient 3-piece bath ideal for guests, teens, or a future home office. A separate laundry/mudroom offers additional storage and walks out to the backyard, giving you handy access for kids, pets, or gardening.This is a great opportunity to step into ownership with low-maintenance condo living. Enjoy peace of mind with a newer metal roof, sliding patio door replaced in 2025, and condo fees that cover common area upkeep. One surface parking spot is included. Whether you're a first-time buyer, down-sizer, or investor looking for a reliable rental property, this home offers great value in one of Northumberland's most vibrant small towns. Stop renting & start building equity in a place you can truly call home. Watch the virtual tour for a sneak peek of the inside! Book your private showing today! (id:47564)
Royal Service Real Estate Inc.
9 George Street E
Kawartha Lakes, Ontario
This wonderful 3,000 square foot 4 bedroom, 3.5 bathroom home has beautiful curb appeal plus! The gorgeous custom front veranda with pretty turret graces the view from the street. The property includes a private pool, a heated garage, and sits on large mature lot in a great central Lindsay location, close to schools, shopping and all downtown amenities. Main floor features generous foyer with weather friendly floors, a large hall closet and space to store footwear, coats and greet your guests. The living room is spacious and sunlit with a wonderfully welcoming vibe! The living room opens up to an open concept kitchen and dining area which is perfect for large family gatherings, complete with sliding patio doors to the big back deck. As we make our way through to the large and sunny dine-in kitchen, we can enjoy a walkout to large 18' by 10' back deck overlooking private back yard for our morning cup of coffee, afternoon ice tea, or evening glass of wine. The large mud room provides space for work boots, or the ideal spot to leave school bags, or wipe down a muddy pup! It also offers a walkout to the covered paved patio area and stay dry access to the garage. On the second floor we have a spacious master bedroom features a convenient 3 piece ensuite, an additional 3 good sized and another 4 piece bath serving the other bedrooms. As we head upstairs to the 3rd floor, we find a huge games/family room perfect for you man cave/lady lounge, play room, or perhaps even a 5th bedroom! Back down to the basement where we find a large rec room, kitchenette, 3 piece bathroom, large bonus room perfect for storage, laundry, and utility rooms. Outside through the back door we find the detached 23' by 34' two storey heated garage which boasts an office, a 2 piece powder room, walk-up loft and loads of storage! This garage would be perfect for your home business, or maybe just extra space for overflow visitors, the option is there. This home has so much to offer for the whole family! (id:47564)
Affinity Group Pinnacle Realty Ltd.
26 Northview Lane
Quinte West, Ontario
This raised brick bungalow in a great location will check all the boxes. Do you need 3 bedrooms on the main floor- check. Attached double car garage and paved parking for 4- check. Do you need a primary bedroom to fit a California King bed, an ensuite bath, and a walk-in closet? - check. Looking for an updated eat-in kitchen, granite countertops, and access to the back deck- check. Bright and open Dining and Living room spaces with hardwood floors- again, check. Looking to have a fully finished basement? A spacious rec room with a cozy fireplace? 2 additional bedrooms and a 4-piece bath? Yes, this wonderful home has all this and more. Enjoy a fully fenced private yard, big enough for a swimming pool. Extras include Central vac, spacious entryway with closet. Move-in-ready home just minutes from all the amenities in the west end. (id:47564)
Royal LePage Proalliance Realty
181 King Street
Kawartha Lakes, Ontario
Welcome To 181 King Street A Spacious And Inviting Home Set On A 223 X 165 Double-Wide Lot In The Family-Friendly Community Of Woodville. This Well-Maintained Property Offers Comfort, Flexibility, And Plenty Of Outdoor Space, Perfect For Families, Hobbyists, Or Anyone Needing Room To Grow.Step Inside To A Bright, Open-Concept Kitchen With A Walkout To The Backyard Deck Perfect For Entertaining Or Relaxed Everyday Living. The Living Room Is Large And Welcoming, Offering A Comfortable Space For Family Time Or Hosting Guests. This Home Features 3 Bedrooms And A Functional Layout That Suits A Variety Of Lifestyles.A Cozy Woodstove Provides Additional Warmth And Charm In The Heart Of The Home, Creating A Relaxed Country Feel Throughout. The Fully Fenced Backyard Includes A Playset, Sandbox, And Ample Space For Children And Pets To Enjoy.Outside, Youll Find Two 16 X 24 Outbuildings A Detached Garage And A Fully Insulated Workshop Offering Endless Possibilities For Storage, Hobbies, Or Home Projects. Theres Plenty Of Parking For Multiple Vehicles, An RV, Or A Utility Trailer.Conveniently Located With Easy Access To Lindsay, Port Perry, Orillia, And The GTA This Property Combines Small-Town Living With Everyday Convenience. A Great Opportunity To Own A Home With Land, Practical Features, And Room To Grow. (id:47564)
Revel Realty Inc.
34 Vail Meadows Crescent
Clarington, Ontario
Discover Your Perfect Home With This Charming Property In Bowmanvilles Desired Aspen Springs Community Featuring 3 Bedrooms And 2 Bathrooms, Ideal For Comfortable Living. This Home Includes An Attached Garage And A Driveway That Can Accommodate Up to Four Vehicles. Step Into The Impressive Basement, Where You'll Find A Home Theatre Equipped With Built-in Speakers, Creating The Perfect Environment For Movie Nights And Entertainment. Enjoy Outdoor Living In The Fenced-in Backyard, Boasting A Spacious Deck And A Convenient Gas Barbecue Line, Perfect For Entertaining Family And Friends. Located Just Minutes Away From The 401, Parks, Schools, Public Transit, And Shopping. This Home Offers Both Tranquility And Accessibility, Making It A Fantastic Choice For Your Next Chapter! (id:47564)
Right At Home Realty
11 Ted Miller Crescent
Clarington, Ontario
Nestled in Bowmanville's desirable Brookhill community, this beautifully crafted, 3 bedroom, 3 bathroom, Jeffery Build Energy Star home offers a bright, open concept layout in a truly unbeatable location. Inside features spacious 9 ft ceilings, seamlessly integrated living and dining area, large picturesque windows for an abundance of natural light, a beautiful eat in kitchen with stainless steel appliances and bonus breakfast bar for everyday dining. The second floor offers three spacious bedrooms, which includes a large primary with 3 piece ensuite and walk in closet. The finished basement provides an additional space to hang out with the family, paired with an office nook for those working from home. The exterior is equally impressive, with inviting curb appeal, mature trees and well manicured lawn. Head around back to the nicely finished deck, landscaped yard and gazebo for cool hangouts all summer long. Situated in an absolutely perfect family friendly neighbourhood, with nearby parks, excellent schools and public transit. Minutes to the 401 and everything you need in one convenient location. Close to restaurants, shops, grocery stores, big box stores, Walmart, Cineplex, Volt Raceway, hiking trails, Bowmanville Creek, Watsons Farm, Pingles Farm and so much more. All within walking distance of this incredible home, that blends function, fun and convenience under one roof. (id:47564)
The Nook Realty Inc.


