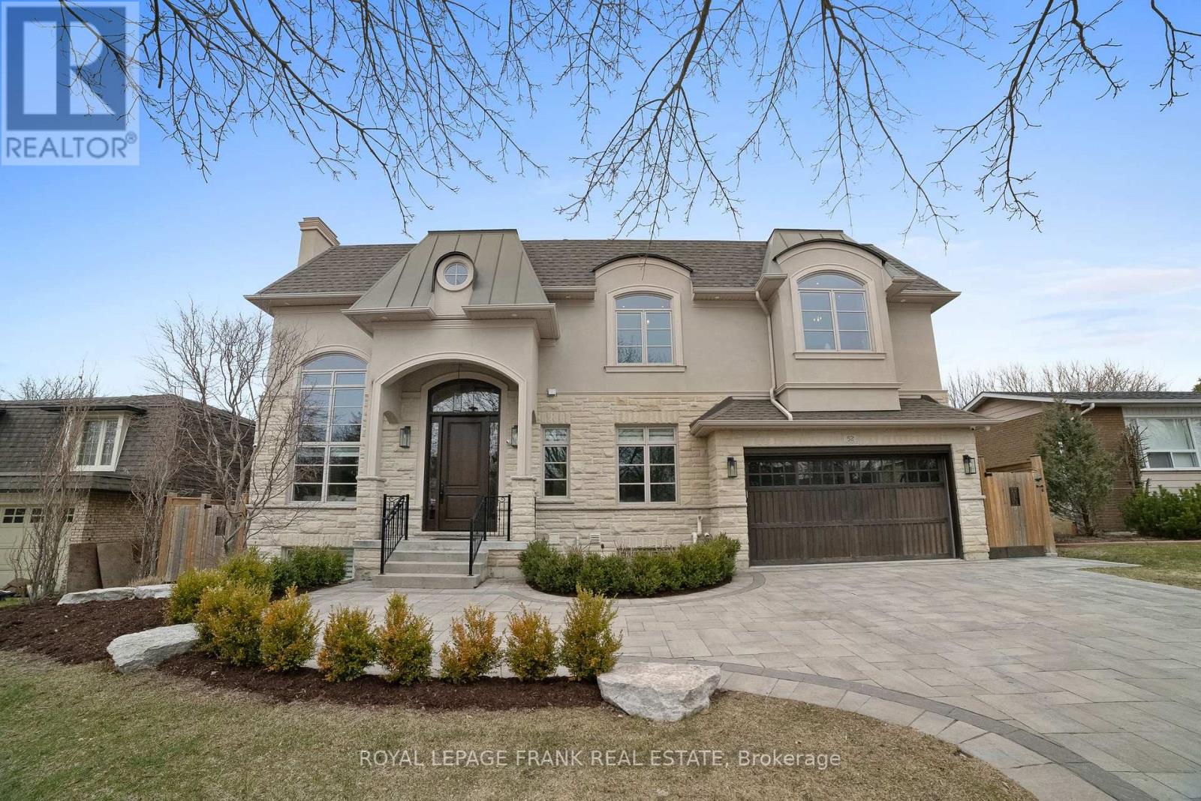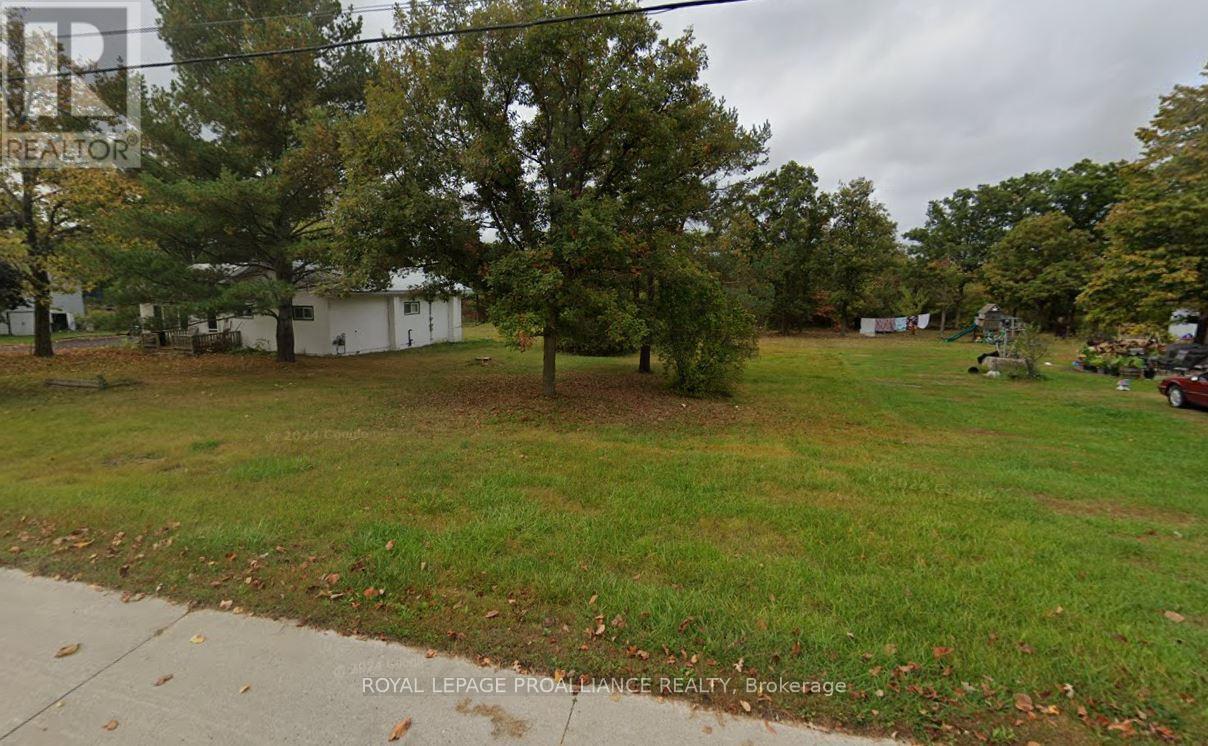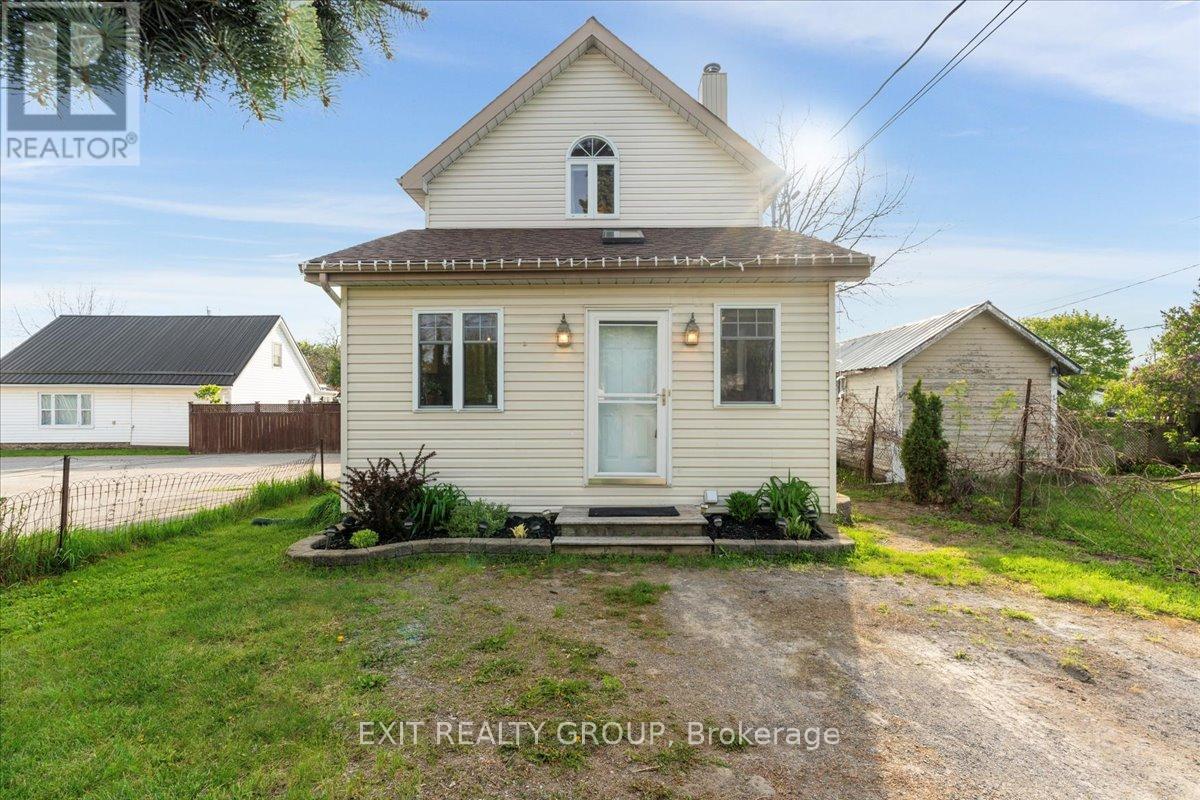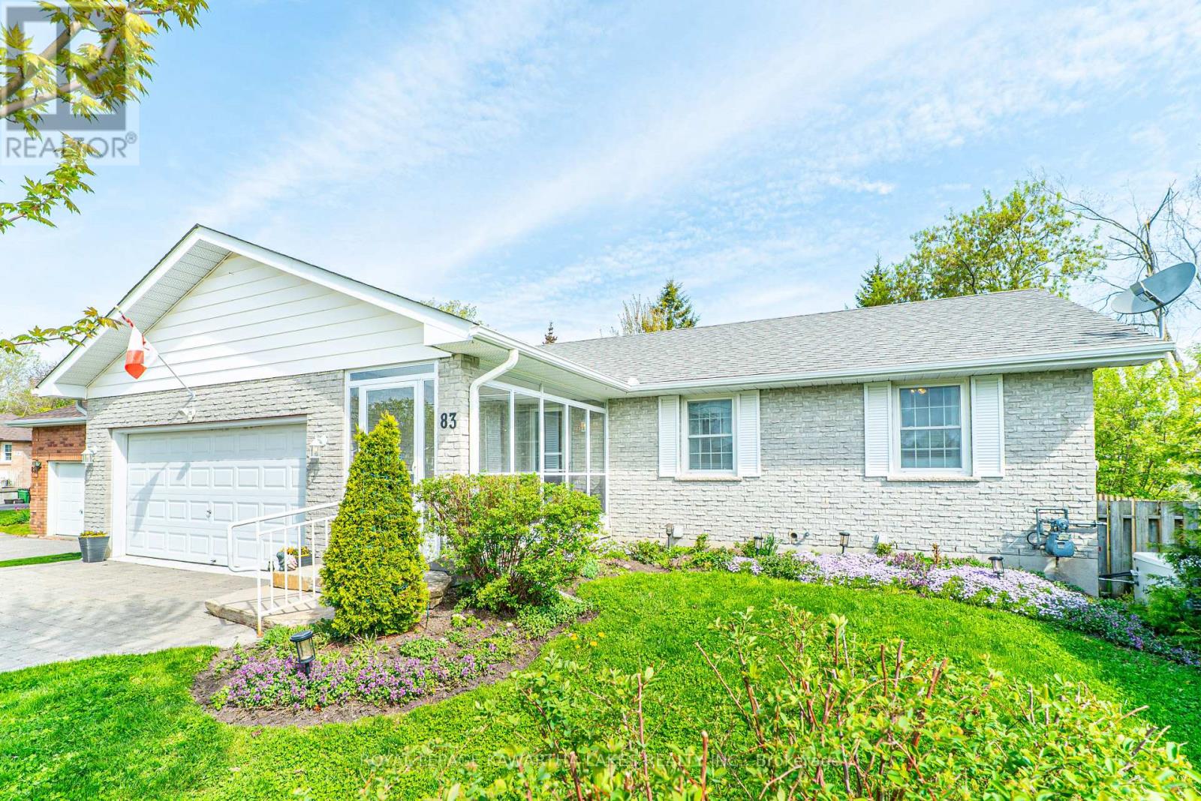 Karla Knows Quinte!
Karla Knows Quinte!191 County Road 35
Prince Edward County, Ontario
Welcome to over 36 acres of levelled, private land an ideal setting to build your dream home in a secluded environment perfect for relaxation or recreation. This versatile property offers severance potential, providing flexibility for future development or investment. Its unspoiled treed areas as well as cleared sections features excellent hunting opportunities, a scenic pond, a centuries-old barn with hydro service, a functioning well, and newly installed high-speed internet. Adding even more value, a 35-foot RV, 17-foot Thunder craft boat with 90HP Evinrude motor, and working Ford 655D backhoe can all be included. Enjoy nights under the stars seated around the stone fire pit. Conveniently located near public boat launch, located just minutes from Three Dog Winery, Parsons Brewing Company and Wild Lot Farm Distillery, this unique property combines the best of rural living with local charm, a rare opportunity offering space, privacy, and long-term potential. Easy access to 401 and Skyway Bridge (15 minutes). (id:47564)
RE/MAX Jazz Inc.
52 Wootten Way N
Markham, Ontario
Welcome to your dream home! Nestled in the heart of highly sought-after Markham Village, this Custom Built Masterpiece, with an array of High End Finishes, offers everything you could want in a Luxury Property. 2 storey ceilings in Entryway & Living Room. 10 foot ceilings on Main Floor. 9 foot ceilings on the 2nd Floor & in Basement. Crown Molding, upgraded millwork, Coffered Ceilings, Skylights & Hunter Douglas blinds throughout. Separate Walk-Up Entrance in Basement. 2 Laundry Rooms. Ensuites & Custom Closet Organizers in all four 2nd Floor Bedrooms. The Open Concept Living Room & Formal Dining Room are perfect for hosting. The Main Floor Office with built-in shelving is tucked away from the Living area - ensuring privacy. Second work station nook beside the kitchen. The heart of this home is its chef-inspired Gourmet Eat-In Kitchen with top of the line stainless steel appliances, pot filler, and Servery with 2nd sink. The custom cabinetry offers ample storage, while the large central island is perfect for meal prep or casual dining. The Quartz countertops, sleek backsplash, & under-cabinet lighting add another touch of luxury to this already impressive space. The Family Room includes a gas fireplace and beautiful built-in shelves. Head upstairs to find 4 Spacious Bedrooms - each with a Vaulted Ceiling & Private Ensuite Bathroom! The Primary Bedroom has a large Walk-In Closet with custom organizers & Skylight. The Primary Ensuite features a modern free standing tub and Porcelain flooring & shower walls. 2nd floor Laundry Room makes laundry day a breeze! The Finished Basement offers a wet bar with fridge, a recreational space with games area, gas fireplace, 5th Bedroom(closet with custom organizers), 3-Piece Bathroom, 2nd Laundry Room and a Walk Up to the Backyard. The Garage has been customized including epoxy floor, slat walls & cabinetry. Front & back yards have been professionally landscaped including a Gazebo & Irrigation System. Gas Line for BBQ in Backyard. (id:47564)
Royal LePage Frank Real Estate
0 Victoria Street
Marmora And Lake, Ontario
Residential Vacant Lot for sale on Quiet Road in Marmora and Lake. This peaceful residential vacant lot offers the ideal setting to build your dream home or a relaxing weekend retreat. Located just minutes from Highway 7, the property provides both convenience and a tranquil atmosphere in the charming community of Marmora and Lake. The location is perfect for commuters, with just a two-hour drive to Toronto, two and a half hours to Ottawa, and only forty-five minutes to Highway 401 at Belleville. The municipality has confirmed that services are available at the lot line; however, buyers are advised to conduct their own due diligence regarding building approvals. Outdoor enthusiasts will appreciate the proximity of Crowe Lake and Crowe River, both offering public access for boating, swimming, and fishing just minutes from the property. This is a unique opportunity to enjoy the beauty and peace of nature while remaining close to major routes and essential amenities. (id:47564)
Royal LePage Proalliance Realty
19 Park Street
Kawartha Lakes, Ontario
Whether You're Stepping Into The Market Or Ready To Slow Down And Enjoy Life, This Charming 2-Bedroom Modular Home Is A Perfect Fit. Offering Just Under 1,100 Sq Ft Of Well-Maintained Living Space, It Features An Extra-Large Primary Bedroom With A 3-Piece Ensuite And Walk-In Closet, A Thoughtfully Designed Kitchen, Main Floor Laundry, And A Bright 3-Season Sunroom With A Walkout To A 20 X 10 Ft Deck. Additional Perks Include A Detached Carport, A 10 X 10 Ft Storage Shed, And A Durable Steel Roof. Set In Joy Vista Estates, A Vibrant Adult Lifestyle Community, Residents Enjoy Access To A Clubhouse, Pool, Billiards Room, Fitness Centre, And Workshop. The Recreation Hall Is The Heart Of The Community, Where Neighbours Become Friends Through Potlucks, Card Nights, Group Exercise, And Seasonal Celebrations. Land Is Leased; Monthly Maintenance Fee Of $598.29 Includes Taxes (Subject To Adjustment For The New Owner). (id:47564)
Royal Heritage Realty Ltd.
265 Earl Street
Kingston, Ontario
Sought after Queen's location, directly across from the ARC and close to everything a student could want or need. This 4 bed home has been beautifully updated and now awaits its next set of students, looking to live their best lives. Recent upgrades (2021) include, new kitchen, granite counter tops, fridge, stove, dishwasher, microwave, washing machine and dryer, chest freezer, new floors installed throughout the house, new bathroom fixtures and custom black out blinds added throughout. 2022 updates - New Furnace, Central Air conditioning, reinforced the main floor, new staircase installed. Topped off with one parking spot this home is the perfect purchase for the savvy investor or parents looking to ensure their children have a wonderful spot to call home away from home! (id:47564)
Coldwell Banker - R.m.r. Real Estate
4 Prospect Way
Whitby, Ontario
Welcome to this beautifully maintained 3-bedroom, 3-bathroom townhome located in the sought-after Pringle Creek community of Whitby. This stunning residence offers an open-concept main floor featuring 9-foot ceilings, upgraded laminate flooring throughout, and an abundance of natural light streaming through large windows. The spacious living and dining area seamlessly flow to a fully fenced backyard, ideal for entertaining or relaxing outdoors. The modern kitchen is a chefs delight, showcasing granite countertops, a custom tile backsplash, stainless steel appliances and a breakfast bar perfect for casual dining. Freshly painted in neutral tones, the home exudes warmth and sophistication throughout. Upstairs, the primary bedroom offers a luxurious retreat complete with a 5-piece ensuite and a walk-in closet. The second bedroom features a charming Juliette balcony, adding elegance and charm. The unfinished basement with framing and insulation already in place presents the perfect opportunity to create a personalized space to suit your needs. Additional features include a built-in one-car garage for added privacy and comfort. Located just minutes from Highways 401, 412, and the Whitby GO Station, this home provides easy access to transit and commuting routes. Enjoy proximity to schools, parks, shopping, and all essential amenities. This is an exceptional opportunity to own a modern and move-in-ready home in a family-friendly neighborhood. (id:47564)
RE/MAX Rouge River Realty Ltd.
64 - 2500 Hill Rise Court
Oshawa, Ontario
Discover contemporary living in this beautifully designed 2-bedroom, 3-bathroom stacked townhome nestled in the sought-after Windfields neighborhood of Oshawa. The open-concept layout is bathed in natural light, creating a warm and inviting atmosphere perfect for both relaxation and entertaining. Key Features: Bright Open-Concept Design: Seamlessly connects living, dining, and kitchen areas for a spacious feel. Private Terrace: Enjoy your morning coffee or unwind in the evening in your own outdoor space. Modern Finishes: High-quality materials and contemporary fixtures throughout. Spacious Bedrooms: Comfortable and well-appointed, providing ample space for rest and storage. This beautiful home is just minutes from the 407, Ontario Tech University, Durham College, and so much more! (id:47564)
RE/MAX Rouge River Realty Ltd.
64 - 2500 Hill Rise Court
Oshawa, Ontario
Discover contemporary living in this beautifully designed 2-bedroom, 3-bathroom stacked townhome nestled in the sought-after Windfields neighborhood of Oshawa. The open-concept layout is bathed in natural light, creating a warm and inviting atmosphere perfect for both relaxation and entertaining. Key Features: Bright Open-Concept Design: Seamlessly connects living, dining, and kitchen areas for a spacious feel. Private Terrace: Enjoy your morning coffee or unwind in the evening in your own outdoor space. Modern Finishes: High-quality materials and contemporary fixtures throughout. Spacious Bedrooms: Comfortable and well-appointed, providing ample space for rest and storage. This beautiful home is just minutes from the 407, Ontario Tech University, Durham College, and so much more! (id:47564)
RE/MAX Rouge River Realty Ltd.
162 West Street
Quinte West, Ontario
Welcome to your perfect first home! This beautifully updated 1-bedroom, 1.5-bathroom, 1.5-storey residence offers stylish comfort and inviting spaces throughout. Step into the bright and spacious open-concept main floor, where the kitchen impresses with its vaulted ceiling and abundant natural lighti - deal for both everyday living and entertaining. The generous living room features a cozy wood-burning fireplace, creating the perfect spot to relax and unwind. Upstairs, retreat to the airy primary bedroom with its own vaulted ceiling, skylight, and a luxurious jet soaker tub - your personal escape at the end of the day. A separate 3-piece bathroom adds both convenience and privacy. The fully insulated basement offers incredible potential for additional living space - just bring your vision! Enjoy the benefit of parking at both the front and back of the property, plus a spacious 1.5-car detached garage in the backyard for extra storage or workshop use. This home blends warmth, character, and modern touches in a truly welcoming package. Don't miss your chance to make it yours! (id:47564)
Exit Realty Group
83 Lori Boulevard
Kawartha Lakes, Ontario
This well-maintained bungalow in a desirable Lindsay neighbourhood offers 3+2 bedrooms, 2.5 baths, and in-law suite capabilities. Perfect for extended family or multi-generational living. The main floor features a bright living room with walkout to the deck, a separate dining room, kitchen, 4-piece bath, sun room, and a spacious primary bedroom with double closets and a 2-piece ensuite. Two additional bedrooms and a welcoming foyer complete the main level. The fully finished basement offers incredible flexibility with a large rec room with fireplace, family room, second kitchen, 3-piece bathroom, laundry, and two more bedrooms plus a storage room. Enjoy a beautiful fenced backyard, and attached double garage, and plenty of space for the whole family, inside and out! (id:47564)
Royal LePage Kawartha Lakes Realty Inc.
80 Jack White Road
North Kawartha, Ontario
A truly exceptional property. This stunning home boasts over 4000 feet of frontage on the Crowe River, along with your very own pond, all set on approximately 3.9 acres of meticulously maintained lawns and gardens. It's clear that the landscaping has been a true labour of love. The home features a total of four bedrooms: two conveniently located on the main floor, one in the bright and open loft area, and a fourth in the fully finished walk-out basement. The basement also includes a four piece bathroom and a professional grade snooker table, perfect for recreation and entertaining. The overall design emphasizes an open-concept living space, complemented by floor-to-ceiling windows that seamlessly blend the indoors with the breathtaking natural surroundings. Imagine feeling truly immersed in the beauty of the landscape every day. Convenience is also key, as the property is located just minutes from Chandos beach and boat launch, as well as the town of Apsley, where you'll find all essential amenities. Please note that the exterior decks will require some attention from the new owner, and a report detailing this is available for your review. This is a truly special offering, and the current owner has cherished their time here. Book a showing and experience the unique charm and appeal of this property firsthand. You'll understand why it's such a difficult place to leave. (id:47564)
Ball Real Estate Inc.
17 - 43 Taunton Road E
Oshawa, Ontario
Great location, close to amenities, and OTU and Durham College. A well maintained townhouse and complex, two floor stacked townhouse with basement that could be converted to a rec or family room for additional living space. Main floor unit with walk out to patio. Lower level also has 2 piece bath and en suite laundry. Private parking spot and plenty of visitor parking, unit faces into the private courtyard. (id:47564)
Our Neighbourhood Realty Inc.













