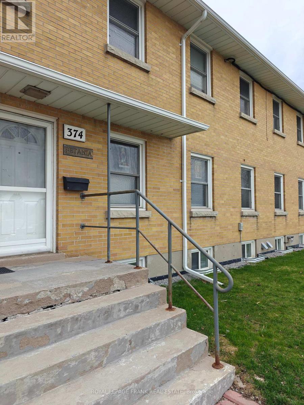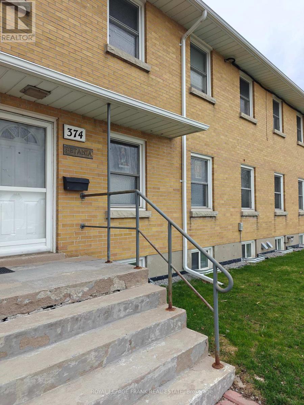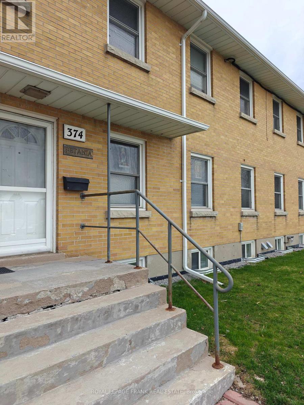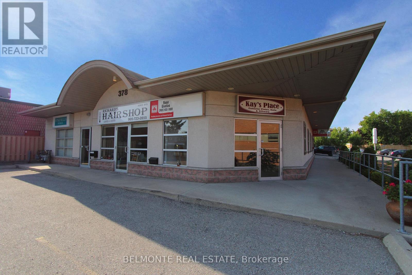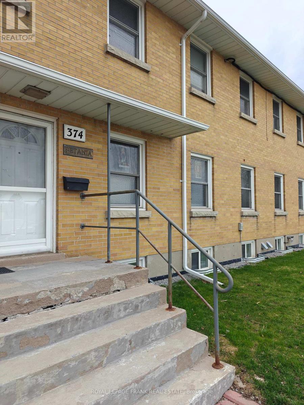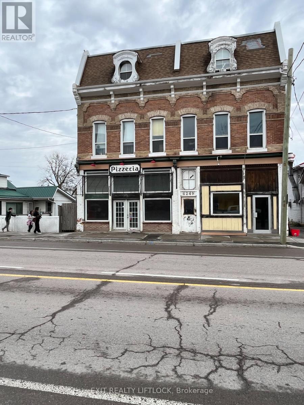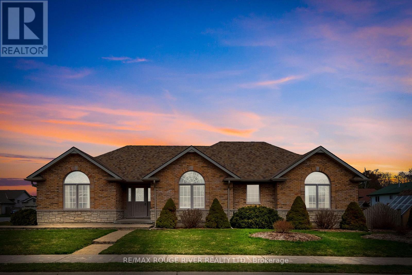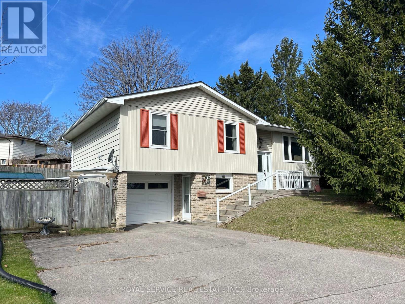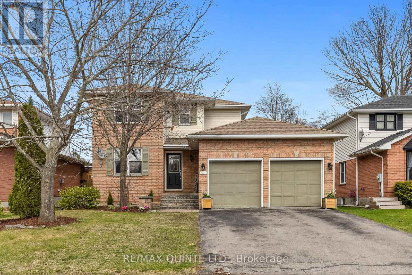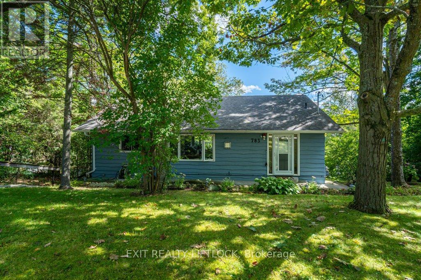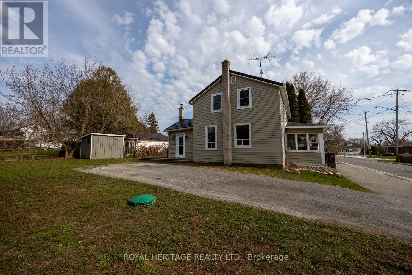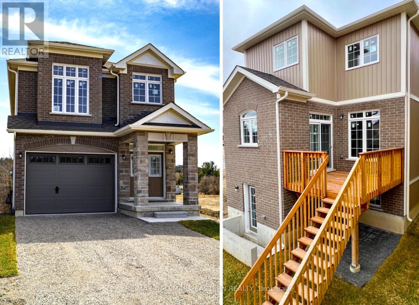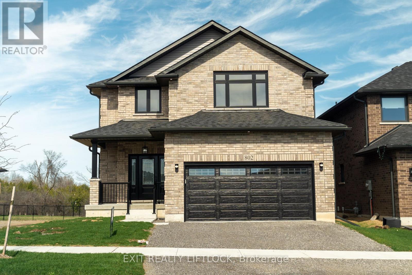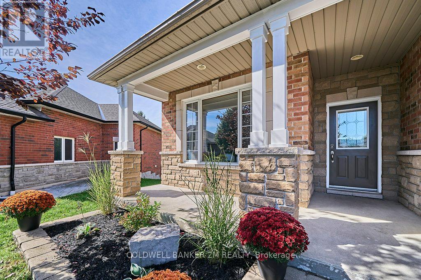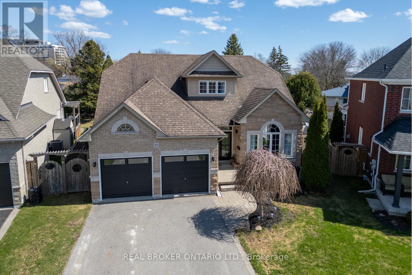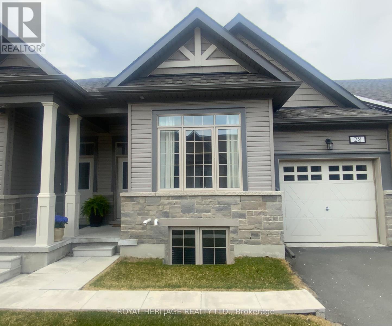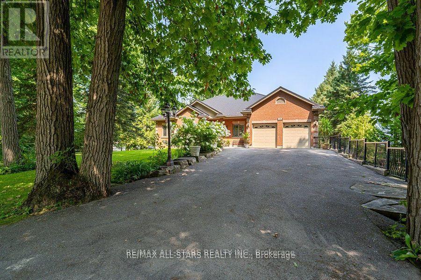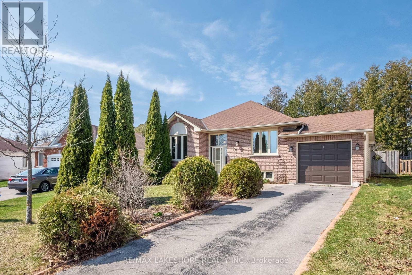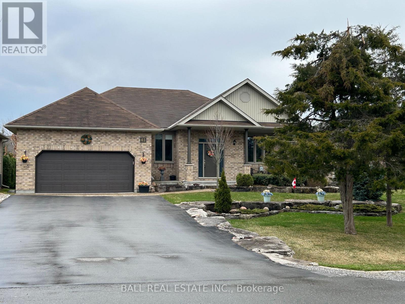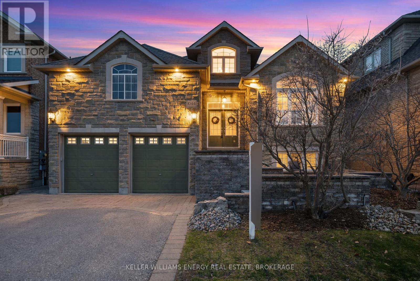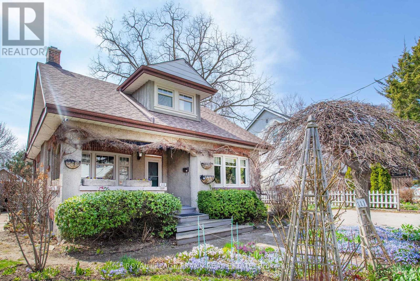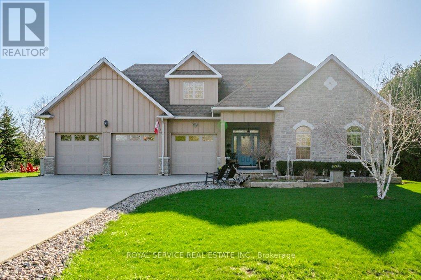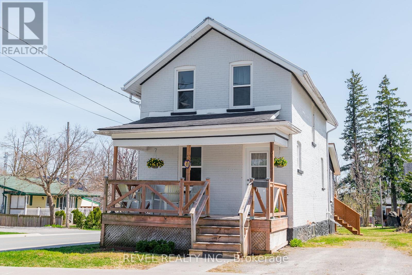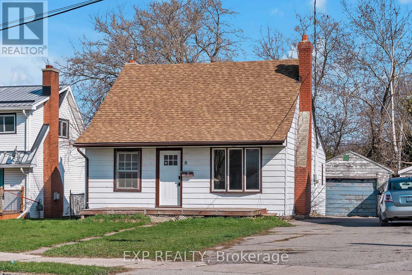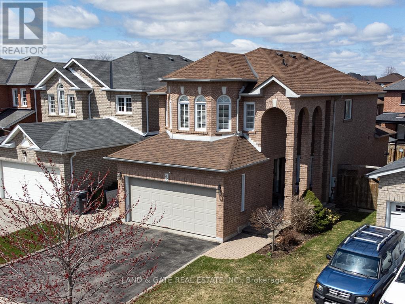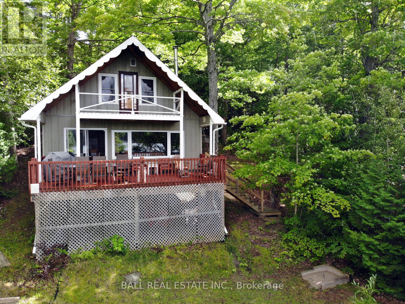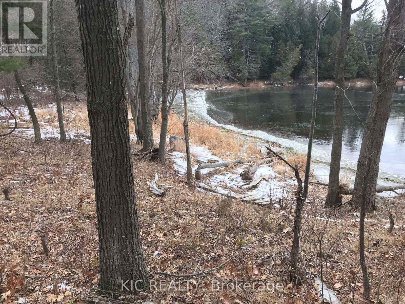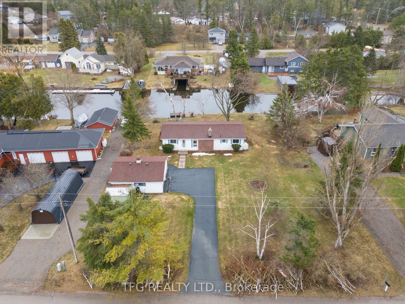 Karla Knows Quinte!
Karla Knows Quinte!Room #4 - 374 Central Park Boulevard S
Oshawa, Ontario
Private Single Rooms with built in closets equipped with new furniture: beds and desks in small apartment building in a safe and quiet area of Central Oshawa. Shared big kitchen with tons of cupboards with all appliances & 3 bathrooms. Large living/study room located on different level of the building for an increased privacy & quietness. Laundry on site. Free parking spaces available. Bikes storage available at no extra cost. Big green backyard to enjoy morning coffee or afternoon "five o'clock" tea! Walking distance to amenities, stores, etc. Public transit available nearly. Price includes all utilities & fast unlimited Internet. (id:47564)
Royal LePage Frank Real Estate
Room #5 - 374 Central Park Boulevard S
Oshawa, Ontario
Private Single Rooms with built in closets equipped with new furniture: beds and desks in small apartment building in a safe and quiet area of Central Oshawa. Shared big kitchen with tons of cupboards with all appliances & 3 bathrooms. Large living/study room located on different level of the building for an increased privacy & quietness. Laundry on site. Free parking spaces available. Bikes storage available at no extra cost. Big green backyard to enjoy morning coffee or afternoon "five o'clock" tea! Walking distance to amenities, stores, etc. Public transit available nearly. Price includes all utilities & fast unlimited Internet. (id:47564)
Royal LePage Frank Real Estate
#2 - 374 Central Park Boulevard S
Oshawa, Ontario
Private Single Rooms with built in closets equipped with new furniture: beds and desks in small apartment building in a safe and quiet area of Central Oshawa. Shared big kitchen with tons of cupboards with all appliances & 3 bathrooms. Large living/study room located on different level of the building for an increased privacy & quietness. Laundry on site. Free parking spaces available. Bikes storage available at no extra cost. Big green backyard to enjoy morning coffee or afternoon "five o'clock" tea! Walking distance to amenities, stores, etc. Public transit available nearly. Price includes all utilities & fast unlimited Internet. (id:47564)
Royal LePage Frank Real Estate
202 - 378 King Street W
Oshawa, Ontario
Great Retail & Professional Office Location (1,055 SF) In Oshawa. Situated On The North Side Of King Street Just East Of Gibbons & Across The Street From The Oshawa Centre. Building Fronts On Both King & Bond Street, With Ample Parking & Signage Available. Excellent Exposure To Busy Traffic Flow (25,000+ Vehicles Daily). (id:47564)
Belmonte Real Estate
Room #1 - 374 Central Park Boulevard S
Oshawa, Ontario
Private, single rooms with built in closets equipped with new furniture: beds and desks in small apartment building in a safe and quite area of Central Oshawa. Shared big kitchen with tons of cupboards with all appliances & 3 bathrooms. Large living/study room located on different level of the building for an increased privacy & quietness. Laundry on site. Free parking spaces available. Bikes storage available at no extra cost. Big green backyard to enjoy morning coffee or afternoon "five o'clock" tea! Walking distance to amenities, stores, etc. Public transit available nearby. Price includes all utilities & fast unlimited Internet (id:47564)
Royal LePage Frank Real Estate
4249 Hwy 7
Asphodel-Norwood, Ontario
OWNER IS RETIRING!! This property offers 2-2 bedroom apartments and 1-1 bedroom apartment. Each apartment has a separate hydro meter along with ample parking for 10 plus vehicles and the perfect location for business visability on Hwy 7 with a C1 Zoning, the possibilities are endless to create your own business or rent out the store front for extra income. Businesses in the past have included a Pizza Parlour and Mexican Restaurant. The Approx 1200 square foot commercial space has a full basement for storage. The main floor has a separate office and a bathroom. This is a great opportunity for an owner live in situation. (id:47564)
Exit Realty Liftlock
1163 County Rd 11
Prince Edward County, Ontario
Such a great opportunity near East Lake in Prince Edward County! Set and ready for your successful vacation rental gig. This one-level home, with its indoor pool, is perfectly configured for a larger group of guests. Weddings in the County? This accommodation option will be on the bride's list. Each bedroom has its access to a private terrace. A newly renovated kitchen will be your primary gathering place after your day touring the wineries, a day at Sandbanks or just chilling around the pool and adjacent deck. There is a large primary bedroom with private ensuite bath. Three other bedrooms with individually controlled heating and cooling. There has been a lot of upgrading to this property, including a new drilled well, septic, steel roof and HVAC. The location is beyond prime and within minutes of Sandbanks, East Lake, the bustle of Picton or the quaintness of Wellington and Bloomfield. Take the rental income route, make it your retreat or home, or a little bit of both. (id:47564)
Royal LePage Proalliance Realty
19 Rosewood Drive
Quinte West, Ontario
Charming bungalow in the Heart of Frankford! Welcome to 19 Rosewood Drive. This well-maintained brick and vinyl-sided bungalow located in a sought-after, family-friendly neighbourhood in the quaint community of Frankford offers comfortable main floor living with a thoughtful layout, perfect for families. The main floor features three bedrooms, a spacious living room, and a bright dining area with large windows that fill the space with natural light. The kitchen includes patio doors leading to a rear deck - ideal for relaxing or entertaining-overlooking a well-sized backyard. The primary bedroom is a peaceful retreat, complete with its own private en-suite bathroom and ample closet space. Two additional bedrooms and a full 4-piece main bathroom provide plenty of room for family or guests. Main floor laundry with direct access to the attached double garage adds everyday convenience. The walk-out lower level offers excellent additional living space, featuring a large rec room, games area, fourth bedroom, 3-piece bathroom, a den, and a generous storage space in the utility room. Patio doors lead out to a lower patio, expanding your outdoor living options. Located in a quiet, welcoming neighbourhood, this home is perfect for those looking to enjoy the charm of small-town living with the space and flexibility to suit those looking to retire for those with a growing family. Be sure not to miss this wonderful opportunity to make this warm and inviting home your own. (id:47564)
Royal LePage Proalliance Realty
24 Mclennans Bch Road
Brock, Ontario
Enjoy sunsets from this west-facing Lake Simcoe home, on a quiet dead-end street in a sought-after neighbourhood. This bright two-storey residence is designed for effortless entertaining, with principal rooms overlooking the lake and a spacious eating Cameo kitchen featuring granite countertops, stainless steel appliances, a centre island, and walkout access to a composite Trex deck with plexiglass railing. Oak hardwood floors flow through the dining and living rooms, highlighted by a three-way gas fireplace. A sunroom with a bay window, main-floor powder room, and a generous primary suite complete this level. The primary bedroom boasts vaulted ceilings, a three-piece ensuite with a porcelain walk-in shower and stone vanity, plus a convenient walkthrough laundry and storage area. Upstairs, vaulted ceilings overlook the living room and lake, leading to two spacious, tastefully designed bedrooms, each with double closets and broadloom carpeting, and a four-piece bathroom. The finished walkout lower level is an entertainers retreat: a soundproof theatre room with plush broadloom and pot lights; an office with natural light; a three-piece bathroom; and an ample-sized bedroom. The family room offers water views, custom sealed high-density laminate flooring, a large bay window, and French doors opening to a shaded interlock patio framed by manicured gardens, armour stone accents, and privacy hedges. Outdoors, enjoy a fire pit, dock in box with a party platform, and a custom steel breakwall along the shore - all monitored by front and back security cameras. Additional highlights include custom blinds and pot lights throughout, major additions and renovations completed 13 years ago, a detached insulated 3420 garage with a boat storage bump out, and 13-year-old long-life architectural shingles. With natural gas, municipal services, high-speed internet, minutes to all amenities, and just one hour to the GTA, this waterfront home is ready for you to make summer memories! (id:47564)
Royal LePage Kawartha Lakes Realty Inc.
2 Beacon Drive
Brighton, Ontario
Experience the ultimate in comfortable living with this stunning custom brick bungalow, perfectly situated on a spacious corner lot in the charming town of Brighton. This exquisite home features three inviting bedrooms on the main floor, complemented by an additional bedroom downstairs, making it ideal for guests or family. The luxurious oversized master suite includes a generous walk-in closet and a beautifully designed three-piece ensuite with a walk-in shower.Step inside to discover elegant dark hardwood flooring that flows through the living room, kitchen, dining area, and main floor bedrooms. The cozy gas fireplace adds warmth and character, while the large finished recreation room downstairs provides ample space for entertainment and relaxation. A sizable utility room and abundant storage further enhance this home's appeal.Vaulted ceilings adorned with pot lights create a bright, welcoming atmosphere in the main living room. With roughed-in central vacuum and a double garage, convenience is at your fingertips. Outside, the fenced-in backyard is perfect for gatherings, featuring a large deck and charming garden house.Located near all essential amenities, this property offers easy access to beautiful Lake Ontario, Presqu'ile Park, reputable elementary and high schools, Barcovan Golf Club, and public boat launches.Recent impressive upgrades include a sleek quartz countertop, sink, and faucet in the kitchen, as well as similar enhancements in the main bathroom. Don't miss the opportunity to make this remarkable home your own! (id:47564)
RE/MAX Rouge River Realty Ltd.
15 Payne Crescent
Port Hope, Ontario
Very Nice, Well Maintained 3 Bedroom Raised Bungalow In Popular Port Hope Neighbourhood. Features Include Large Eat In Kitchen With Lots Of Cabinets, Hardwood Floor And Walkout To Deck. Nice Bright Living Room, Seperate Dining Area and Updated 3 Pc. Bathroom. Basement Has Finished Recreation Room, Lots of Storage and Walkouts to Garage and Driveway. Main Level is Approx. 1000 S.F. - All Measurements Are Approximate. (id:47564)
Royal Service Real Estate Inc.
37 Westover Drive
Clarington, Ontario
Rarely offered street, in highly desired north Bowmanville. Welcome to this beautifully renovated 3-bedroom, 3-bathroom freehold townhome with no additional fees. Move-in ready and packed with thoughtful upgrades, this home offers comfort, style, and incredible flexibility. Step inside to a bright and spacious main floor featuring newer flooring, fresh paint, and an open-concept layout filled with natural light. The modern kitchen boasts brand-new stainless-steel appliances, lots of counter & storage space, an eat-in area, and a breakfast bar, perfect for casual meals and entertaining. Enjoy seamless indoor-outdoor living with a direct walk-out to a private patio and backyard, ideal for summer BBQs and family gatherings. Designed with versatility in mind, you will find a rare walk-up basement with access from both the garage and back yard, perfect for a secondary unit or in-law suite. The freshly painted upstairs with new flooring, has three generously sized bedrooms, a spacious primary retreat with a walk-in closet, private en-suite and a secondary bathroom. Whether you are starting out, growing your family, or looking for multigenerational living options, this home has it all fresh, stylish, and ready for you to move in and enjoy. Curb appeal is a bonus, with a welcoming interlock front entrance that adds charm and a touch of elegance. Plus direct interior access to the garage. Prime location close to parks, schools, shopping, and highway access. Don't miss your chance to own this unique and beautifully updated home in one of Bowmanville's best neighbourhoods! (id:47564)
RE/MAX Hallmark First Group Realty Ltd.
34 Forchuk Crescent
Quinte West, Ontario
Location location location!! 34 Forchuk is situated in one of Trentons best neighbourhoods. This beautiful 4 bdrm 4 bath home is ideal for your growing family. Just Minutes To The 401, CFB Trenton and all the city amenities. The Main Level offers hardwood flooring, spacious living and dining areas and a gorgeously updated kitchen, 2pc bath and laundry. The 2nd Level Boasts 3 Large Bedrooms, 4pc main bath and the primary Bedroom with A 3 Piece Ensuite And Walk-In Closet. The Lower Level Is Complete With A 4th Bedroom, Inviting Recreation Room, 2 Piece Bath, Laundry/Storage, And A Hobby Room-Which Could Easily Be Converted To A 5th Bedroom. Outside, Enjoy A Family Bbq (With Gas Hook Up) On Your Interlock Patio, Or A Quiet Soak In The Hot Tub. The Entire Yard Is Beautifully Maintained. A What More Could You Ask For!s (id:47564)
RE/MAX Quinte Ltd.
783 Fife's Bay Marina Lane
Selwyn, Ontario
FOUR SEASON COTTAGE/YEAR ROUND HOME. Chemong Lake Waterfront! Discover peaceful waterfront living in this charming 2+1 bedroom, 2-bathroom bungalow, nestled on 110 feet of Chemong Lake shoreline. Perfectly blending privacy with convenience, this home is ideal for year-round living, offering easy access to local amenities and just a short drive to the city. The main level welcomes you with an inviting open-concept layout, bathed in natural light that accentuates the stunning water views from multiple vantage points. Downstairs, a walkout basement awaits, featuring a second kitchen, making it perfect for accommodating guests or as a private in-law suite. The entire home enjoys two heat sources electric baseboard heat and natural gas replica wood stoves comfort is assured throughout the seasons, ensuring warmth and coziness during chilly winter nights. Outside, step onto the extended deck where mornings are best spent savoring a freshly brewed coffee amidst the tranquil and private natural setting, complete with captivating wildlife sightings. Don't miss this rare opportunity to own a private lakeside sanctuary that offers both seclusion and accessibility a place where every season brings its own unique charm and relaxation. (id:47564)
Exit Realty Liftlock
148 County Road 28
Prince Edward County, Ontario
Welcome to 148 County Road 28 charming and spacious two-storey home located in Prince Edward County. Set on a large lot overlooking peaceful farmland, just 5 minutes from the Bay Bridge and Belleville, this 4-bedroom, 1.5-bathroom home offers the perfect blend of rural tranquility and everyday convenience. The main floor features a bright, open-concept living space with a cozy wood-burning fireplace, an inviting kitchen with ample prep and storage space, and a centrally located dining area ideal for family meals and entertaining. The main level includes a large bedroom, dedicated office or playroom, a laundry room and a 2-piece powder room for added functionality. Upstairs, you'll find three well-sized bedrooms and a full 4-piece bathroom, all offering abundant natural light. Outside, enjoy a show-stopping backyard with plenty of space to garden, play, or entertain. A detached 20x30 workshop and garden shed provide excellent storage and work space. With a long driveway and ample parking, this home is well-suited for hosting and accommodating guests. Conveniently located near schools, parks, wineries, and all the charm of Prince Edward County, 148 County Road 28 offers a rare opportunity to enjoy space, privacy, and comfort without sacrificing accessibility. (id:47564)
Exp Realty
2017 Newtonville Road
Clarington, Ontario
This charming, well maintained 3 bedroom, 1.5 bath home is ideally located in the Town of Newtonville. Easy and quick access to the 401/Hwy 115 for the commuter. Brimacombe and Ganaraska about 10 minutes away for year round recreation. Originally built in 1905, you will enjoy everyday lifestyle ease with the main floor laundry, a large, bright eat in kitchen. A comfortable living area with fireplace and a large deck perfect for outdoor cooking or relaxing. A standout feature is the steel roof (2021) offering durability and enhanced curb appeal. The private double drive allows for comfortable 2+ car parking. Whether you're settling in or looking for a low-maintenance lifestyle in a prime location, this move-in ready Newtonville gem has it all. (id:47564)
Royal Heritage Realty Ltd.
35 Coldbrook Drive
Cavan Monaghan, Ontario
New Home "The Berkshire" upgraded elevation B, with walk-up basement on premium lot backing on to environmentally protected green space, is ideal for multi-generational home, or accessory apartment application. This high quality built home by the Veltri Group, has 4 bedrooms, 3 baths, main floor laundry room and Den, and attached 1.5 car garage with inside entry - 1843 square feet of beautifully finished living space plus unfinished basement with rough-in for 4th bath. Features include 9 foot troweled ceilings & engineered hardwood floors on the main floor, quartz countered kitchen with walkout to back deck with stairs, natural gas fireplace in living room, and much more. Located in "Creekside in Millbrook", a small quiet family neighbourhood which will include a walkway through a treed parkland leading to Centennial Lane, for an easy walk to the magical downtown and Millbrook Valley Trail system. Open Houses in Creekside in Millbrook are Saturdays & Sundays, 1-4 pm. (id:47564)
RE/MAX Hallmark Eastern Realty
802 Steinberg Court
Peterborough North, Ontario
Welcome to 802 Steinberg Court in the sought after Trails of Lily Lake community. This stunning home, quality-built by Peterborough Homes, offers the perfect blend of elegance, space, and natural beauty, backing onto serene conservation land for ultimate privacy. With over 3,700 square feet of finished living space, this exceptional home features five spacious bedrooms and four and a half bathrooms, including two primary suites-ideal for multi-generational living or accommodating guests in comfort. The great room is warm and inviting, centered around a beautiful gas fireplace, while a second fireplace in the expansive lower-level recreation room adds even more charm and coziness. The kitchen is a true showpiece, designed for both function and style, with an oversized island, sleek quartz countertops, and a stylish backsplash. From here, you can take in the breathtaking views of the conservation area, creating a peaceful retreat right in your own backyard. Situated just steps from the Trans Canada walking trails, this home is perfect for those who love the outdoors while still enjoying the convenience of a prime location. Thoughtfully designed with many upgrades and premium finishes throughout, this is a home that must be seen to be truly appreciated. The lower level of the home is finished and has large recreation room plus 5th bedrooms, 3-pc bath and a large storage and Utility room (6.33m x 4.04m). See floor plans in the document file. I know you won't be disappointed! (id:47564)
Exit Realty Liftlock
16 Burgundy Court
Whitby, Ontario
Open House Saturday and Sunday 1:00 - 3:00 PM -Discover This One Of A Kind Custom Built Bungaloft Situated on a Lot and a Half on a Quiet Cul-de-Sac In Sought After North Whitby. This Executive Home Sits On A Premium Pie Shaped Lot Offering The Perfect Blend Of Comfort, Style And Space. The Main Living Area Features 9 Foot Ceilings And An Open Concept Design. The Spacious Dining Room, Great Room And Huge Custom Kitchen Complete With a Breakfast Bar, Quartz Counter Tops and Coffee Station Are Ideal For Hosting And Everyday Living. Step Outside To Your Private Backyard Oasis, Featuring An Inground Pool Surrounded By Expansive Decking - Prefect For Summer Entertaining. There's Still Plenty Of Green Space For Outdoor Games and Sports. The Basement In-law Suite Features Three Generously Sized Bedrooms And A Separate Entrance Through The Garage, Making It Ideal For Multi-Generational Living The 400 Square Foot Bungaloft Is Perfect For A Bedroom, Art Studio or Just An Extra Playroom For The Kids. The Double Car Garage Features A Walk-Up From The Basement, A Workshop Area & Tons Of Space! This Executive Home Combines Practicality With Elegance In A Truly Desirable Location. Close To Highways, Shopping, Schools, Bus Routes And Churches. (id:47564)
Coldwell Banker 2m Realty
Coldwell Banker - R.m.r. Real Estate
284 Strachan Street
Port Hope, Ontario
Beautifully designed bungalow with wonderfully finished lower lever, located on a limited oversized lot in one of the most sought-after neighborhoods in all of Northumberland. This very desirable home is well finished and comes complete with updates, upgrades and improvements throughout. 284 Strachan offers main floor living at its finest with 3 total bedrooms and 3 full bathrooms. The oversized covered front porch provides the perfect back drop to soak in the surroundings with stunning views of Lake Ontario in the distance. The main floor boasts 2 big bedrooms with a primary suite offering a generously sized walk-in closet and is highlighted by a 4-piece ensuite with custom double sink vanity. Showcasing the impressive main floor is the bright open concept kitchen, living and dining spaces. Featuring impressive cathedral ceilings, sparkling designer porcelain tile, upgraded cabinetry, newly remodeled quartz counter island and patio walkout to private back yard space with fencing and decking. The newly finished lower level (Not to be Forgotten) presents a large bedroom, 4-piece bath as well as a well-appointed living/family space. Larger lot and backyard space provides opportunity for sunroom expansion or additional parking space. Walking Distance to Port Hope Golf Club, Lake Ontario, Parks, Trails, Schools, Amazing Sushi and Schnitzel and so much more!!. Just minutes from the 401, very storied downtown, beaches and many other amazing amenities this beautiful town has to offer! **Brand New Air Conditioner Repositioned Along Side of House and Installed - May 2025 ** (id:47564)
Exp Realty
1802 Young's Point Road
Selwyn, Ontario
Welcome to this beautifully updated 4-bedroom, 2-bathroom home nestled in the heart of the Kawartha's. Freshly painted and boasting a modern, open-concept layout, this property combines style, comfort, and functionality for today's lifestyle. Step inside to discover a fully renovated kitchen with contemporary finishes and quartz countertops, perfect for entertaining or family meals. The spacious main bathroom has also been completely transformed, offering a sleek, spa-like retreat. With plenty of room for a growing family or those who work from home, the additional office space provides flexibility and convenience. Enjoy the tranquility of backing onto open farmland-no rear neighbours and peaceful country views right from your backyard. A 2-car garage adds plenty of storage and parking, while the deeded water access to beautiful Lake Katchewanooka is the cherry on top. Ideal for boating, kayaking, or summer swims just steps away. Don't miss your chance to own a stylish, move-in-ready home in one of the area's most desirable communities! (id:47564)
Exit Realty Liftlock
916 Barbados Street
Oshawa, Ontario
This stunning, brick and stone bungaloft, nestled on a premium, pie-shaped lot offers incredible curb appeal, a 6-car driveway, and a double garage. This home offers exceptional space for growing families or multi-generational living. Step into the spacious front foyer with elegant tile flooring and a double closet. The bright, sun-filled dining room features rich hardwood floors, oversized windows with a cozy bench seat, and a wall-mounted fireplace with a classic mantle, perfect for intimate dinners or festive gatherings. The inviting living room is designed to impress, showcasing a vaulted ceiling, a gas fireplace, hardwood floors, and a clever, pop-up, TV cabinet for a sleek, clutter-free finish. Overlooking it all, is the heart of the home, a chef-inspired kitchen with tile flooring, luxurious Cambrian quartz countertops, a tile backsplash, built-in mini fridge, large, walk-in pantry, breakfast bar, and abundant cabinetry. A walk-out leads to your private backyard retreat. The main floor primary bedroom features hardwood floors, a walk-in closet, and a spa-like 4-piece ensuite with a soaker tub and walk-in shower. A convenient laundry room and a 2-piece powder room complete the main level. Upstairs, there are two generously sized bedrooms both with double closets and broadloom flooring and are accompanied by a versatile loft, perfect as a home office or cozy reading nook and a 4-piece bathroom. The fully finished basement offers incredible flexibility with a large rec room, luxury vinyl flooring, above-grade windows, an electric fireplace, and a wet bar. There is also two additional bedrooms including one with a walk-in closet. A 3-piece bath and a large storage room which provides all the space you'll need. Step outside to your private backyard oasis, a spacious deck with gazebo, on-ground pool, patio area, raised garden beds, shed, and plenty of green space for play or relaxation. Close to schools, parks, and minutes from the Oshawa Centre (id:47564)
Real Broker Ontario Ltd.
80 Greenfield Park
Belleville, Ontario
This beautiful all brick bungalow is located just minutes from Belleville in sought after Greenfield Park on the scenic Moira River. This home is next to a neighbourhood park. On the other side is a lot that cannot be built on. Double driveway, double car garage with inside entry, & a steel roof. There is a spacious foyer with a coat closet. Open concept L-shaped living area with gas fireplace. Kitchen features oak dropped cabinets with raised panels & double sink; ceramic floors in foyer, kitchen & dining room with patio doors that lead to a sunroom & a large deck. Large master bedroom with 2-piece ensuite. The family bath has a walk-in shower, moulded sink, & tile. The master boasts 2 double closets & a large window; 2nd bedroom has 2 large double closets; 3rd bedroom has a double closet; 2 hall closets. The huge lower level has a very comfortable rec room with a gas FP. There is an oversize 4-piece bath off this room. Beyond this lies the ample billiards room. There is a large laundry room; forced air furnace was replaced 9 yrs ago; hot water tank is 8 yrs old; generator 11 yrs old. Screened & glassed porch & large deck. All newer windows feature 2 sets of blinds. Inground irrigation sprinklers, CVAC, 2 sump pumps, filtration system, well pump, water filter uses bag salt/month, sub panel for utility room. Laundry room has a double closet under stairs. 3 panels, 1 in electrical room, alarm system, septic pumped 2 yrs ago, raised beds & caps. A/C new July 2014, workshop behind garage. Nestled in a quiet neighborhood with a rural feel. Just minutes from schools, parks, & golf courses, this home combines privacy, space & convenience. Excellent fishing for bass, pike, pickerel, muskie & more. The river is navigable for small boats, canoes & kayaks. Enjoy stunning waterfront views & the best of country living while staying close to all essential amenities. This a little-known paradise, away from the noise & hustle of the city! (id:47564)
Royal Heritage Realty Ltd.
28 - 17 Lakewood Crescent
Kawartha Lakes, Ontario
Welcome to Port 32's easy, elegant condo lifestyle designed for comfort and convenience featuring total main floor living and functionality. Maintenance-free condo living steps to Bobcaygeon beaches, downtown shops and restaurants. M/F w/open concept kitchen, dining, and living areas with easy care flooring and neutral decor. Enjoy a spacious kitchen with dining peninsula, stone countertops, Stainless steel appliances and an attached garage with laundry / mudroom home entry! You'll love your new primary bedroom with walk-in closet, spa inspired 3 pc. ensuite and convenient walk out to a fully covered deck with stairs to the greenspace. Need an office space that's light, bright and airy while you transition from working in the City? This natural light filled Office/Den is the perfect for your home office/library and high speed internet is available! Finished L/L offers a massive rec room, full 4 piece bathroom, second bedroom for guests, cold room storage and utility room. Steps to the Riverview Park, Forbert Pool & Gym, the Historic Lock # 32 and Bobcaygeon Beach Park for a relaxing day on the sand. Two hours from the GTA, 30 minutes from big box shopping. Come see why Bobcaygeon and the Kawarthas is one of the Hottest retirement destinations in Ontario! (id:47564)
Royal Heritage Realty Ltd.
182 Charlore Park Drive
Kawartha Lakes, Ontario
A Nature Lovers Paradise! This 4-season waterfront home or cottage offers 100' of waterfront on Pigeon Lake that leads to all the Trent System has to offer. Step inside to discover a bright interior with 10' high ceilings, large principal rooms, 4 bedrooms, 2 bathrooms, main floor laundry, dining room, kitchen and living room that leads to your upper deck facing the lake. The walkout basement includes 9' ceilings with a massive entertaining space, wet bar, wood stove, 2 bedrooms and bathroom, that could be easily converted to an in-law suite if desired. This space is ideal and versatile for hosting and entertaining family and friends. The property boasts modern conveniences including a life time metal roof, standby generator, two-car garage with bonus shop below, 2 paved drives for up to 15 car parking including RV parking if needed. A newer metal gazebo sitting on stamped concrete near the dock makes it easy to enjoy all activities Pigeon Lake has to offer. (id:47564)
RE/MAX All-Stars Realty Inc.
590 Murray Street
Peterborough Central, Ontario
Step inside this 4-bedroom 2.5 storey brick home where you will be greeted by warm, inviting spaces. This home boasts original hardwood flooring, a certified fireplace, fully finished attic for 2 bedrooms, a private workspace or maybe a kids playroom. The Kitchen has plenty of cupboard space with a door leading to a mudroom/pantry. Enjoy your detached garage with lots of room for extra storage. This home sits in a family friendly neighborhood with an easy walk to one of the top-rated Primary Schools as well as the well-known Jackson Creek trails. This gem wont last long. (id:47564)
Royal LePage Proalliance Realty
251 Wallbridge Road
Quinte West, Ontario
Welcome to your dream home. Modern 6 month old custom raised bungalow from Duvanco Homes . This home sits on almost 2 acres just minutes from the city. Modern and stylish design finished in high end premium finishes. Open concept living space featuring vaulted ceiling living room and includes gas fireplace finished with custom shiplap surround. Full custom built kitchen cabinets reach the ceiling finished with tasteful crown molding and light valance. Island containing built in wine fridge and seating for up to 4 people. Quartz counter tops with soft close drawers, all Frigidaire Professional stainless steel appliances with 5 burner gas stove. Carpet free main level with 5" wide plank engineered distressed hardwood flooring from end to end including bedrooms. Porcelain tile flooring in bathrooms and main floor laundry area. 5 piece ensuite contains a unique stand alone soaker tub, double vanity and 2 person tile shower with duel shower heads in a full glass surround. 3 car attached garage with stairs leading to main floor landing and second private entrance directly into the basement. 14 x 12 ft full screened covered deck and a 12 x 24 ft uncovered deck that provides complete privacy and a great view. Remaining Tarion warranty applies and is included. (id:47564)
RE/MAX Quinte Ltd.
739 Greer Crescent
Cobourg, Ontario
Located in the desirable west end of Cobourg, this 3 bedroom, raised bungalow is great for couples seeking a quiet lifestyle within easy access to shopping plus the pie-shaped lot has a gate to the Rogers Road extension walk way for getting your steps in. The home offers a bright eat-in kitchen with doors out to the large deck at the back, perfect for outdoor activities like BBQing or just unwinding in peace. The main floor has a combined dining area and spacious living room with hardwood floors, making it suitable for family gatherings. Recent updates include fresh paint and carpets replaced in the bedrooms and lower level.The lower level offers a cozy rec room, and an additional 2 piece bathroom, providing extra space for a growing family or welcoming visitors. A quick closing is possible to make this property your own, in an area where houses show a pride of ownership. (id:47564)
RE/MAX Lakeshore Realty Inc.
41 South Harbour Drive
Kawartha Lakes, Ontario
Welcome to the waterfront community of Port 32 in the beautiful town of Bobcaygeon, located in the heart of the Kawarthas, on the Trent-Severn Waterway! Offering an immaculate raised brick bungalow with an attached oversized double car garage. The garage features a walkout/ up from each level. This stunning, 10 year-old home offers on the main floor an open concept kitchen/ dining/ great room with a 14 foot cathedral ceiling, and a fireplace, and is perfect for entertaining. The main floor also has a walk out to the raised, covered deck, a large primary bedroom with walk in closet and 5 piece ensuite, as well as a living room, a second bedroom a second 4 piece bathroom and main floor laundry. The stunning lower level features a beautiful family room with a wet bar and wood fireplace, 3 large bedrooms, two of which have fireplaces, a gym, 3 piece bathroom, workshop, storage room and utility room. This house is R2000 built and very energy efficient. Outside the grounds are amazingly landscaped with armour stone, beautiful pond with waterfalls, plenty of trees, in ground water sprinkler system with a drilled well, a garden shed and BBQ pavilion. Enjoy the Shore Spa Club Membership that includes access to the in-ground swimming pool, tennis courts, clubhouse, exercise room, games room, library and social activities. Walking distance to all amenities such as shopping restaurants, entertainment and the Forbert Memorial (Indoor) Pool and Riverside Park. (id:47564)
Ball Real Estate Inc.
106 Victoria Street
Alnwick/haldimand, Ontario
Welcome to 106 Victoria St where you will find the perfect balance between modern living and rustic bliss with this bright farm home inspired build! Offering up a breathtaking backdrop in addition to the brilliant sights and sounds of nature. Well set on its 1.71 acre lot, this slab on grade home with radiant in floor heating, heat pump, propane woodstove and ICF construction, make this 3 Bedroom, 2 Bathroom home extremely efficient. Highlighting this lovely home is the grand kitchen space with thick stone counters, abundance of cabinetry, high-end appliances, and open concept layout overlooking the remainder of the main floor that is flooded with natural light as well as scenic views provided by the many windows. The large side entrance/foyer space and brilliantly positioned French Door walkout from the living room to the covered front porch offer views of the surrounding rolling hills and complement this level well. Walk upstairs to the second level where you are welcomed by an abundance of natural light, 3 possible bedrooms and a comforting 4-piece bath. Not to be forgotten about, is the detached 2 car garage with loft space offering up a wide range of possibilities and opportunities. Located just north of the quaint village of Grafton and a short drive to the lovely and charming town of Cobourg, this home is perfectly positioned to enjoy Northumberland County and everything it has to offer! (id:47564)
Exp Realty
1044 Swiss Heights
Oshawa, Ontario
Breathtaking Bungaloft in Maxwell Village, A True Work of Art! Experience elevated living in this magnificent bungaloft, meticulously designed for elegance, comfort, and practicality. Offering more than 4,000 sq ft of beautifully finished space, this residence exudes sophistication with premium upgrades and enduring style throughout.From the sophisticated stone approach to the impressive front entryway, every inch of this home is built to impress! Step into the soaring foyer and feel instantly welcomed by the tasteful, refined ambiance that defines the interior. On the main floor you'll find an office with oversized windows overlooking the Swiss Height Park, paired with access to a two-piece washroom. The formal dining room transitions seamlessly into a chef-inspired kitchen, which opens into a bright breakfast area and a spectacular great room with striking 19' vaulted ceilings! The main-level primary suite serves as a serene sanctuary, enhanced with luxurious finishes and carefully considered details. Upstairs, the loft features two generously sized bedrooms, each complete with a private ensuite and walk-in closet. A distinctive floating archway separates the two rooms, adding a unique architectural element.The spacious garage provides ample room for storage and includes two interior access points, one to the main level and the other to the fully finished basement. Downstairs, the lower level continues to impress with an additional bedroom, a full four-piece bath, a sprawling recreation space, a second office with built-in shelving, a cold room, abundant storage, and a dedicated theatre room perfect for Movie Nights In! Step outside into a private, low-maintenance backyard boasting artificial grass, a peaceful water feature, a garden shed, perfect for relaxing or entertaining. The professionally landscaped front yard is equipped with an in-ground sprinkler system for effortless maintenance. Amazing opportunity, don't miss out on this one! (id:47564)
Keller Williams Energy Real Estate
111 Trent Street W
Whitby, Ontario
Uniquely, Charming Home in the Heart of Downtown Whitby Backing Onto Rotary Park. Welcome to this beautifully maintained property situated on a premium lot in desirable downtown Whitby. Backing directly onto Rotary Park, this home offers an unbeatable blend of nature and convenience. The front and back yards are professionally landscaped, creating a serene outdoor oasis perfect for relaxing or entertaining. Inside, you'll find a sun-filled solarium-style kitchen with a walkout to the backyard ideal for morning coffee or summer BBQs. A cozy, separate living space off to the side of the home provides flexibility for a family room, home office, or formal sitting area. Upstairs, the home features two spacious bedrooms, along with a unique den area that adds character and potential for a reading nook, playroom, or workspace. Don't miss this rare opportunity to own a home in one of Whitby's most sought-after neighborhoods, just steps to shops, transit, schools, and green space. (id:47564)
Royal LePage Frank Real Estate
2932 Cornish Hollow Road
Hamilton Township, Ontario
Welcome to this exceptional property nestled in the serene landscape of rural Cobourg, offering a harmonious blend of luxury and functionality. This distinguished residence boasts a meticulously designed living space, featuring 3 main bedrooms plus 2 additional sleeping areas and 4 beautifully designed bathrooms.The estate stands apart with its impressive three-car garage, perfect for automobile enthusiasts or those who appreciate ample storage. Inside, the open concept layout creates a seamless flow between living spaces, bathed in natural light that cascades through strategically placed windows. The sunroom provides a tranquil retreat where one can contemplate the changing seasons while enjoying morning coffee.Culinary aficionados will delight in the gourmet kitchen equipped with an industrialized refrigerator and separate bar area ideal for both intimate gatherings and grand entertaining. For movie buffs, the media room in the basement offers a private sanctuary for cinematic experiences.The master retreat deserves special mention, with panoramic views from every window that frame the picturesque surroundings like living artwork. Each morning brings a new canvas of natural beauty to appreciate. Situated on a generous lot with thoughtfully designed outdoor spaces, this property allows for both peaceful reflection and vibrant social activities. The robust construction reflects superior craftsmanship throughout, ensuring longevity and minimal maintenance. Conveniently located near Cobourg's shopping amenities and the 401 highway, residents enjoy the perfect balance of rural tranquility and urban accessibility. This isn't just a house it's where sophisticated living finds its true expression. (id:47564)
Royal Service Real Estate Inc.
11 Vimy Road
Kawartha Lakes, Ontario
Solid 3-Bedroom Brick Home on a Corner Lot. Welcome to this 3-bedroom, 1-bath, 2-storey brick home, ideally situated on a spacious corner lot in a quiet, family-friendly neighbourhood. Step onto the welcoming front porch perfect for relaxing and unwinding after a long day, or enjoy sunny afternoons and BBQ on the backyard deck off of a 3-season sunroom. Inside, you'll find a functional layout ideal for first-time buyers or savvy investors. This home is within walking distance to downtown shops, restaurants, the recreation complex, and the local college, making it a prime location for convenience and lifestyle. Whether you're looking to get into the market or expand your investment portfolio, this property is waiting for your personal touch, ideas and is full of potential! (id:47564)
Revel Realty Inc.
8 Jackson Street
Quinte West, Ontario
Spring forward into your perfect home with this affordable 4-bedroom, 1-bathroom gem in Trenton! Tailor-made for military families, this 1.5-story charmer is just minutes from CFB Trenton, ensuring a quick commute for base personnel. Surrounded by several top-notch schools, its ideal for families looking to grow and thrive. The spacious layout features a versatile back room perfect as a home office, hobby space, or extra bedroom, plus a full-height basement for storage or future expansion. Freshly updated and filled with natural light, this home radiates warmth. Close to Trenton Memorial Hospital and downtowns vibrant shops and restaurants, its a budget-friendly steal for families or investors. Tour today and plant your roots in this flourishing community! (id:47564)
Exp Realty
63 Pavin Crescent
Caledon, Ontario
Welcome home to South Hill Community in Bolton! Picture perfect setting walking distance to both Public & Catholic School! This incredibly loved home shows pride of ownership and offers you 1793 sq ft as per MPAC for your family to grow in! Finished top to bottom, this home is move in ready! Enjoy those summer nights sitting under the gazebo with your coffee after a long day at work in your fully fenced back yard. As you walk in the home, you are greeted by a large foyer and a bright and spacious living and dining rooms with picture windows. The family sized kitchen with b/I oven, micro and 4-burner gas stove top range is filled with loads of cupboards and counter space along w/breakfast bar. Large breakfast area is designed for family dinners and a walk out to the back deck. Primary suite offers you a walk in closet along with a 4pc ensuite w/soaker tub! Finished basement is ideal for your games / media room, and graces additional storage and large utility room! Main floor laundry along with garage access this home has it ALL! (id:47564)
Land & Gate Real Estate Inc.
38 Widdifield Avenue
Newmarket, Ontario
Welcome to 38 Widdifield Avenue, a bright and beautifully maintained semi-detached home in the heart of Newmarket's family-friendly Armitage Village. Offering 3+1 bedrooms, 4 bathrooms, and a finished basement, this home is the perfect blend of comfort, style and functionality. Ideal for first-time buyers or young families looking to settle into a well-connected neighbourhood. The sun-filled main floor features hardwood flooring, a warm neutral palette, and an open-concept layout that flows seamlessly from the living to dining area. The kitchen boasts lots of countertop space, stainless steel appliances, and a charming breakfast nook with bay windows overlooking the backyard. Step outside to a private patio surrounded by thoughtful landscaping perfect for summer evenings or weekend lounging. Upstairs, the spacious primary suite includes a walk-in closet and a 4-piece ensuite. Two additional bedrooms and a full main bath provide plenty of space for kids or guests. Downstairs, the finished lower level offers even more room to grow with a cozy rec room featuring a gas fireplace, a 4th bedroom or home office, a 3-piece bath, and a dedicated laundry area. Major updates offer peace of mind, including the roof, furnace, and A/C. Located just steps from trails, top-ranked schools, parks, shopping, transit, and dining, this home combines everyday convenience with a strong sense of community. Don't miss your chance to own in one of Newmarket's most desirable neighbourhoods. (id:47564)
Coldwell Banker - R.m.r. Real Estate
574 Springview Drive
Pickering, Ontario
Welcome to this meticulously maintained 4-bedroom home that is move-in-ready. Step into a home with solid hardwood flooring (2018) that extends through both the 1st and 2nd floor, adding warmth and durability. The main level offers a separate dining room and a comfortable living room for relaxing or entertaining. The open-concept family room/kitchen is filled with natural light with views of the pool. The spacious, updated kitchen is designed for both function and style, featuring quartz countertops, tile backsplash, stainless steel appliances, and an undermount sink. The bright breakfast area is perfectly positioned to overlook the beautifully maintained stunning in-ground pool, making it an ideal spot for casual dining. A tastefully renovated 2-piece bathroom (2022) and a main-floor laundry room with convenient access to the garage complete this thoughtfully designed level. Upstairs features four spacious bedrooms, including a large primary suite complete with a walk-in closet and a private 4-piece ensuite. The main bathroom was recently updated in 2024, offering modern finishes and a fresh, clean look. The finished basement (2023)features high-end vinyl flooring and a spacious open-concept layout that includes a rec room and games area, ideal for entertaining or family time. There's also a dedicated office space, a full 3-piece bathroom, a generous storage or workshop area, and a sizable cold room for additional storage. Step into your private backyard retreat, complete with a heated saltwater in-ground pool, interlocking stone walkways that continue to the front of the home, and a charming gazebo for relaxing or entertaining. A gas BBQ hookup and underground sprinkler system add to the convenience. The landscaped gardens provide seasonal color, while two storage sheds offer plenty of extra space. This home is carpet-free, offering easy maintenance and a clean aesthetic. It includes updated door frames and 6" baseboards throughout. (id:47564)
Royal Heritage Realty Ltd.
3 Marina Cres - 920 Skyline Road
Selwyn, Ontario
Welcome to 920 Skyline Rd in Ennismore Unit 3 Marina Cres. This 3 season unit is located at the world class Skyline Resort on Chemong Lake. This 2 bedroom unit, offers a large sunroom with additional sleeping quarters. Large washroom and primary suite. Covered front porch and large side deck overlooking the water. Steps from the lake and everything you need to enjoy. Two pools, one for adults only, trampoline, dog park, sports area, kids play area, beach and much more. Most importantly this unit comes fully equipped with mostly all furniture and supplies. Move right in and enjoy. Park fees have been paid in full for the year. Simply move in. Come have a look and see what Chemong Lake and Parkbridge have to offer! You wont be disappointed!!! (id:47564)
RE/MAX Hallmark Eastern Realty
2656 Smith Road
Frontenac, Ontario
Dive into this ultimate recreational waterfront lifestyle with this stunning Timber frame residence on Kashwakamak Lake, nestled on a sprawling 2.09 acres of breathtaking Canadian Shield landscape! This charming, PRIVATE, 1.5-storey home features 3 spacious bedrooms and 2 beautifully upgraded bathrooms, all bathed in natural light thanks to a vaulted ceilings with skylights, and an open-concept design that seamlessly connects the living, dining, and kitchen areas. The additional amenities include a main floor primary bedroom, laundry/utility room, ample closets and enjoy seamless indoor-outdoor living as you walk out to your lakeside screened porch or waterfront decks. The custom kitchen includes built in appliances and live-edge counter bar welcoming guests to gather around while the chef prepares the menus! The main floor experience encourages family & friends to participate in social gatherings and recreational activities!Additional buildings include a 482 Sqft Garage and storage shed, a wood shed and lakeside bunkie to store your marine toys. The fully TURN-KEY property includes gas generator in the garage that is wired to run the entire house in the event of inclement weather providing peace of mind in those Ontario weather events.I think the best of all, is the level lot, picturesque gardens, newly appointed stone firepit and 231 ft w/sandy beach, are perfect for friends & family of all ages swimming or relaxing by the lakefront, day or night. With panoramic views of the of the lake and gardens, this property is an outdoor enthusiast's paradise, offering excellent boating swimming and fishing opportunitiesthis property is truly lakeside living at its finest! Kashwakamak Lake is a freshwater lake in North Frontenac, Ontario, its 15 kilometres long, with a rocky shoreline and a max depth of 72 ft. This lake is home to a variety of fish species including Largemouth bass, Northern pike, Smallmouth bass, Rock bass, Pumpkinseed, Walleye, and Yellow perch. (id:47564)
Royal LePage Proalliance Realty
277 W Diamond Lake Road
Hastings Highlands, Ontario
Diamond Lake - This three bedroom chalet style waterfront family cottage is situated in a private, well treed setting with 100 feet of clean sandy shoreline. The lake boasts great fishing and boating and is just 20 minutes from downtown Bancroft for shopping and services, and just 40 minutes to the Village of Haliburton. You'll love the bright, open concept kitchen, dining and living room with breakfast bar/island, woodstove and walkout to a 24'x10' deck overlooking the lake. There's also a bedroom on the main floor and a four piece bathroom. The second floor has 2 good sized bedrooms, one with it's own lake view balcony! Many upgrades include new flooring, windows and the septic system was replaced in 2018. Comes complete with appliances, dishwasher, most furnishings, generator and pedal boat. (id:47564)
Ball Real Estate Inc.
1091 Lindey Lane
Frontenac, Ontario
Nestled in the heart of nature, this 3-bedroom,1-bathroom (4pc) board and batten cottage is a true retreat situated on 1.5 acres of land on Big Gull Lake, this charming property offers the perfect peaceful oasis for those seeking tranquility. As you step inside, you'll immediately feel at home in the open concept kitchen, living and dining area, featuring beautiful pine paneling and hardwood flooring that exude warmth and character. The sun-room is a sanctuary, with large windows that flood the room with natural light and offer stunning views of the lake, making it the perfect place to relax and unwind. Follow the steps down to the water's edge (170 feet of water frontage) where you can enjoy the shade of the gazebo or bask in the sun on the large dock. With plenty of inclusions, this cottage is ready for you to move in and start enjoying right away. This is more than just a home; it's a serene escape waiting to be discovered. (id:47564)
Royal LePage Proalliance Realty
0 Hinchinbrooke Rd N Road
Frontenac, Ontario
Stunning Waterfront Retreat on Howes Lake 11+ Acres of Private ParadiseWelcome to your own private sanctuary on the shores of Howes Lakea rare opportunity featuring 368 feet of natural, flat waterfront and over 11 acres of lush, wooded landscape. Tucked into a tranquil bay with western exposure, this incredible property treats you to unforgettable sunsets, serene privacy, and unspoiled natural beauty.Located just 10 minutes from Verona and only 25 minutes north of Highway 401 and Kingston, the property offers year-round access via Hinchinbrooke Road and municipal services such as garbage, recycling, and mail. This is the perfect blend of peaceful escape and convenient access.The gently rolling terrain is rich with mature trees, rocky outcrops, and abundant wildlife, offering a true nature lovers haven. A spectacular elevated building site lies just 100 feet from the shoreline and about 20 feet above the water an ideal location to build your dream home or getaway cottage with sweeping lake views. Several other potential build sites are scattered throughout the acreage, providing flexible options for your vision. Adjacent to over 180 acres of protected land owned by a Land Conservancy group, you'll enjoy long-term privacy and uninterrupted views of pristine wilderness. Howes Lake is a spring-fed, crystal-clear lake with depths of up to 41 feet. Its renowned for excellent fishing home to walleye, bass, and pike and connects by water to Rock Lake, Silver Lake, Hambly Lake, and Hardwood Creek, making it a dream destination for paddlers and nature enthusiasts alike. Whether you're seeking a weekend escape, a permanent waterfront residence, or an incredible recreational investment, this property delivers endless potential. Embrace the lifestyle where relaxation, recreation, and natural beauty converge and start making memories by the water. (id:47564)
Kic Realty
Pt Lt 6 County Road 8
Greater Napanee, Ontario
Fantastic building lot approx. 17mins South of Napanee. Located on Cty Rd 8 (east of 4312 County Rd 8) near the intersection of Cty Rd 25 in Greater Napanee. This 2-acre building lot boasts approx. 200ft of road frontage & is located close to Hay Bay & the Glenora Ferry, providing access into Prince Edward County. Lot already has a great producing Dug well on back part of property (well record on file) as well as a drilled well toward the front of the property (good as extra watering source). This pretty lot is ready for you to build your dream home & is over 440ft deep, has mature trees toward the back & borders on part of a pond in the NW corner. For those looking for a complete turn-key package, a full custom home build is also available for a new Country Bungalow plan that can be sold as a complete home & lot with a Tarion New Home Warranty. The choice is yours, secure this great building lot with well & design your own home, or let us provide you with various built-to-suit options. Some other great build options include: Modular Homes, Viceroy Homes, Beaver Homes, Sea Container Homes & more. The lot is severed, has road access, has a great well & ready for your 2025 home build. (id:47564)
Royal LePage Proalliance Realty
79 Cowans Crescent
Kawartha Lakes, Ontario
Tucked away in a quiet, family-friendly waterfront community across from scenic Emily Park, this charming home offers the perfect blend of outdoor adventure and relaxed living. Situated on just under half an acre of level land, it's a haven for nature lovers, hobbyists, and families alike. Step into your own private retreat featuring a spacious backyard, a semi in-ground pool, a sun-soaked porch, and a fully fenced yard ideal for entertaining, children, or pets. Outdoor enthusiasts will appreciate the 13x20 metal shed on a wooden base, perfect for storing recreational gear or tackling weekend projects. There's also a separate 12x16 workshop with a poured concrete floor and 100 amp electrical panel, providing ample space for creative pursuits or additional storage. With snowmobile, ATV, and walking trails nearby as well as a local restaurant and convenience store everything you need is just outside your door. Enjoy easy access to your dock at one of the four waterfront entry points, a nearby boat launch, and peaceful nature trails. Whether you're paddling, fishing, hiking, or simply soaking in the tranquility, this location offers something for everyone. Inside, the 3+1 bedroom, 2-bathroom home boasts a bright and functional layout with two inviting living spaces designed for everyday comfort and entertaining. A skylight brings natural light into the heart of the home, while the lower-level family room features engineered hardwood floors and a cozy woodstove perfect for quiet evenings in. Added peace of mind comes with a 6-outlet generator hookup. Notable updates include a new gas furnace and air conditioning system (2020), asphalt roof (2017), and all upper-level windows replaced in 2024 with a lifetime warranty. With nearly 1,200 sq ft of finished living space on the main level and a welcoming sense of community, this home offers the ideal gateway to peaceful country living just 10 minutes from Omemee and 20 minutes to Peterborough or Lindsay. (id:47564)
Century 21 United Realty Inc.
22 Vintage Drive
Whitby, Ontario
Bring your family to Vintage Drive, located minutes from Jack Miner Public School and Whitburn Park. Very close to Ecole Secondaire Catholique Saint-Charles-Garnier and Sinclair SecondarySchool. Grocery, Restaurants, Gas Stations, Banking, Shopping and more within minutes. Three bedroom home with 2 1/2 baths, features Living room, Family room, Kitchen, Dining room andBreakfast area. Occupancy available June 15th. Full property rental, including single car garage and double car driveway. Utilities in addition to monthly rent. (id:47564)
Keller Williams Energy Real Estate
96 Bishop Lane
Prince Edward County, Ontario
Welcome to your charming 3-bedroom, 1-bathroom, 3-season cottage nestled on the serene shores of Muscote Bay. This quintessential retreat offers a perfect blend of comfort and nature, with cozy living spaces filled with natural light and picturesque views. Enjoy morning coffee on the spacious deck as you listen to the soothing sounds of the water. The open-concept layout is ideal for family gatherings and entertaining friends. Spend summer days swimming off the dock, kayaking, or simply relaxing by the waters edge. With three bedrooms, there's plenty of space for family and friends to unwind after a day of outdoor adventures. Create lasting memories in this idyllic haven, where you won't have to think of a reason to escape to the cottage life. Don't miss the opportunity to make your waterfront dreams a reality! **EXTRAS** There is electric baseboard heat to extend the season through the fall. Please navigate to "Cottage Main Floor" in the virtual tour link for walkthrough. (id:47564)
Keller Williams Energy Real Estate
12 North Bayou Road
Kawartha Lakes, Ontario
Looking to enjoy a slower-paced life in a quiet waterfront community? This charming home on a quiet cul-de-sac, enjoyed by the current owner for 35 years, boasts 100 feet of peaceful canal waterfront with direct access to Sturgeon Lake. Open concept floor plan with cathedral ceilings offers a bright open kitchen with breakfast bar, living/dining space with cozy propane fireplace, hardwood flooring and walk-out to a large (8'x20') screened in 2-season sunroom. Two good-sized bedrooms plus a den/office space that could be converted to a 3rd bedroom. The layout and square footage would allow for adaptation to suit your family's needs. Enjoy time outside on the the deck, sizeable yard, or on the dock enjoying the gentle flow of the water. Those that love boating and fishing have quick access to Sturgeon Lake but get to enjoy a far less windy, much quieter lifestyle near the end of the canal where a boat lift isn't needed. The detached 2-car garage offers ample space for parking and storage. Recent updates: Stove, Washer, Dryer - 2023. Roof 2017. Over 1/3 of an acre (100'x150') just minutes from Bobcaygeon and Fenelon Falls, and Sturgeon Point Golf Club with snowmobile trails nearby. Whether you are looking for a weekend getaway or year-round life on the water this is property has so much to offer! (id:47564)
Tfg Realty Ltd.


