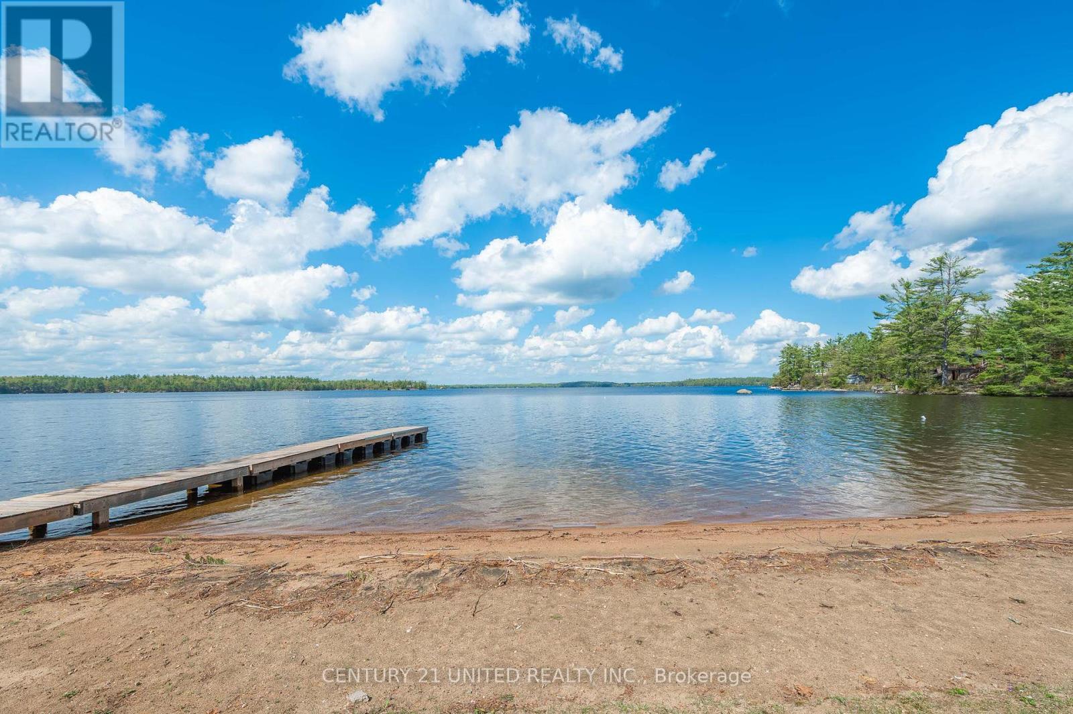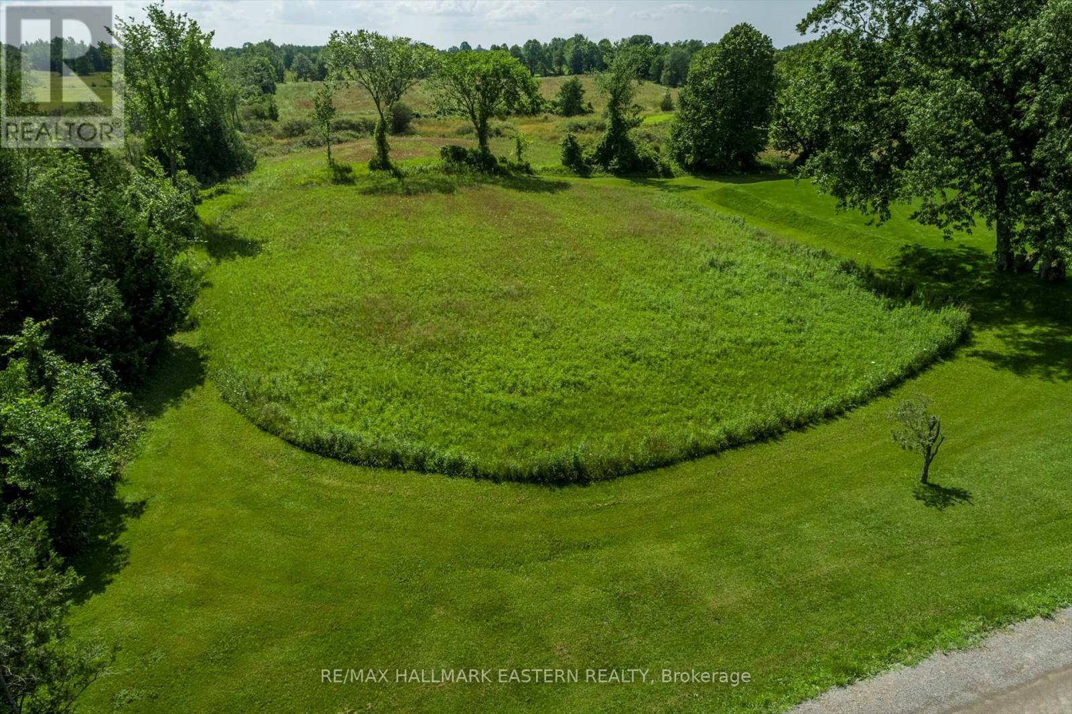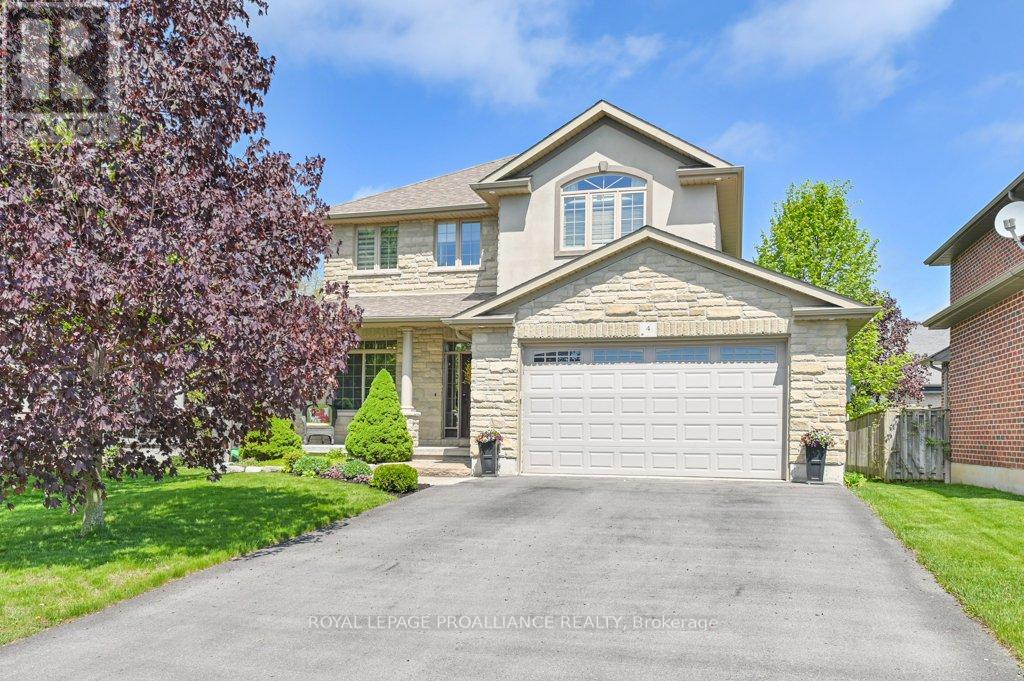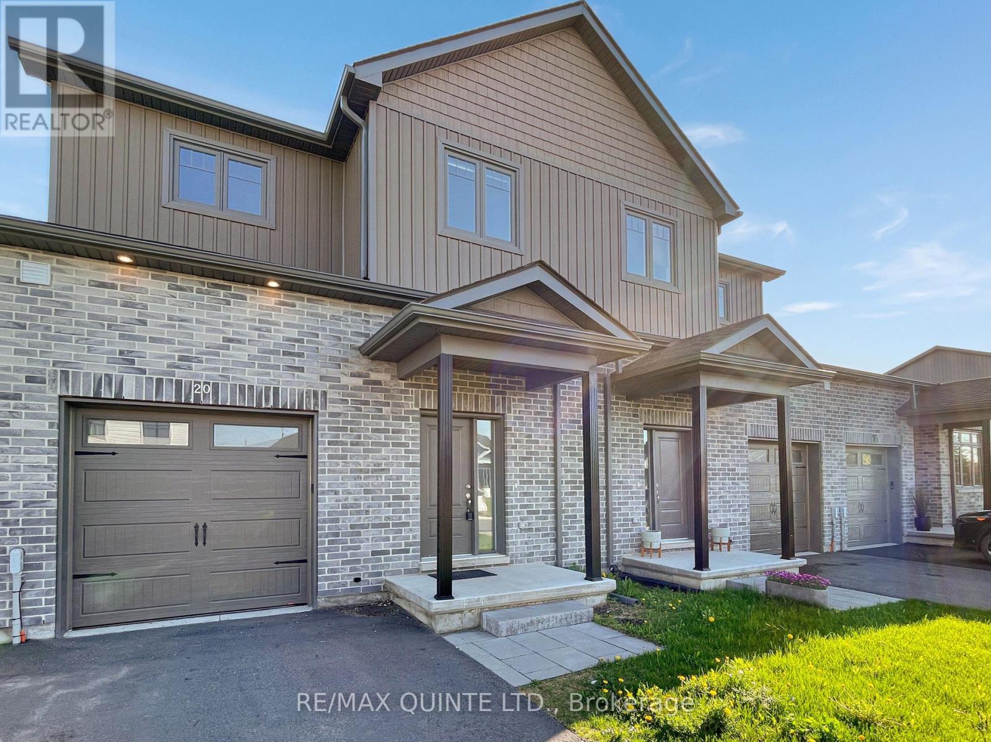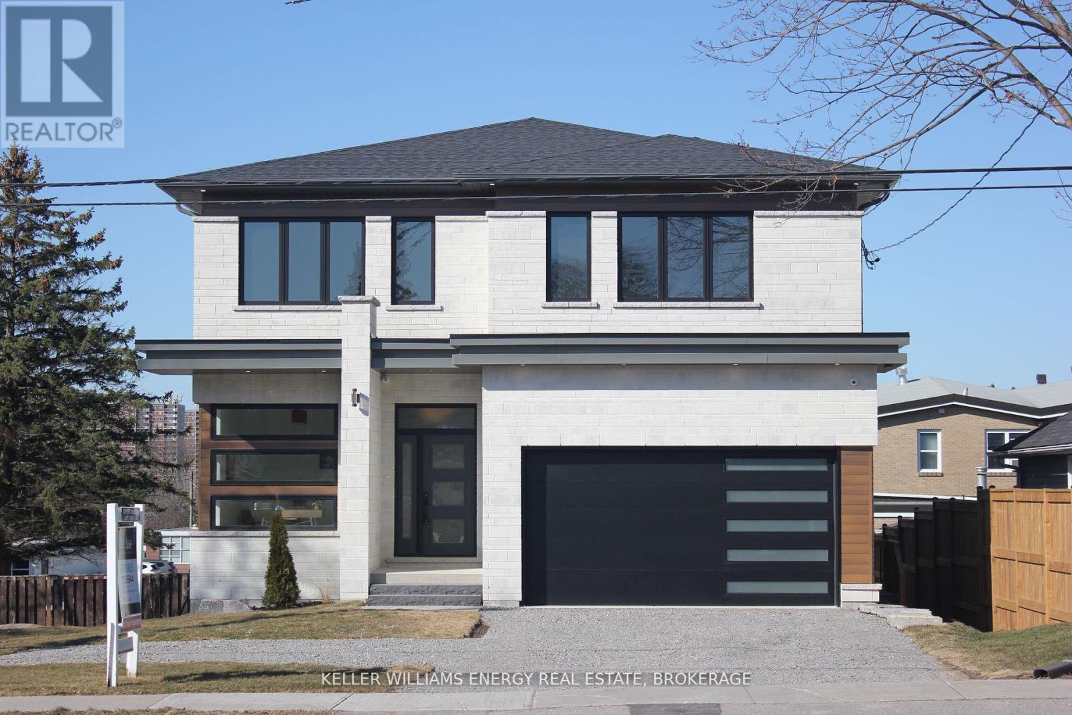 Karla Knows Quinte!
Karla Knows Quinte!1443 Fair Avenue
Peterborough West, Ontario
Welcome to this wonderfully updated open-concept home, where comfort meets functionality in every corner. Imagine coming home to a place where every detail has been thoughtfully updated to blend modern style with timeless comfort. As you step inside this beautifully renovated home, you're greeted by a bright and spacious open-concept living area, 4 bedrooms and 2 bathrooms. Natural light floods through large windows, illuminating the rich hardwood floors, California shutters, and a freshly painted home. A sleek, modern kitchen with an eat-at island is the heart of the home. It's more than just a cooking space - it's a place where family meals are shared, and memories are made. With contemporary countertops, a stunning backsplash and lots of storage - you won't find any pots or pans in this oven. Just off the kitchen is access to the large deck, perfect for hosting friends, watching the kids play or enjoying a fire during a quiet evening overlooking the expansive backyard, which is a gardeners dream. The layout flows seamlessly from the kitchen to the living and dining areas, creating an inviting space to entertain or simply unwind. Upstairs you'll find three bright, airy bedrooms, each offering a peaceful retreat after a busy day. But it's the lower level that truly sets this home apart. It features a spacious rec room with a cozy fireplace, the perfect spot for relaxing with loved ones. Plus, there's a private bedroom with its own separate entrance/mudroom - ideal for guests, a home office, or hobby room. The options are endless. This home is not only beautifully appointed, but it's also located in a fantastic neighbourhood where everything you need is just around the corner. Whether it's a trip to the nearby park, a stroll to the shops, or catching up with neighbours at a local cafe, convenience is at your doorstep. With schools, hospital, transit, and plenty of amenities nearby, it's clear that this home offers the best of both comfort and practicality. (id:47564)
RE/MAX Jazz Inc.
30 Melbourne Street W
Kawartha Lakes, Ontario
The One You've Been Waiting For! This beautifully updated all-brick bungalow checks every box. location, space, and versatility making it the perfect choice for first-time buyers, growing families, multi-generational living, or even student housing. With its ideal balance of size and value, this move-in-ready gem is truly a rare find! Step inside to discover a freshly painted, carpet-free home featuring a seamless blend of hardwood, laminate, and vinyl flooring throughout. The bright and welcoming main level offers two spacious bedrooms, a full bathroom, and a charming French door that separates the kitchen from the sun-filled living room perfect for both entertaining and quiet nights in. The fully finished lower level features a separate side entrance, two additional bedrooms, a second full kitchen, and another full bathroom ideal for in-laws, extended family, or rental income potential. Outside, enjoy a huge fully fenced backyard with ample room for children, pets, and summer gatherings. A brand new, full-size shed provides excellent storage for all your tools and outdoor gear. Located in a family-friendly neighbourhood just steps from parks, schools, and public transit, this home offers both comfort and convenience in one perfect package. Don't miss your opportunity to own this versatile, turn-key home, schedule your private viewing today! (id:47564)
Royal Heritage Realty Ltd.
10 Fr 133a Route
Trent Lakes, Ontario
Enjoy your own Canadian cottage this year on the pristine Catchacoma/Mississagua 7 Lake System. Just 1.52 hours from the GTA, a few seconds off a municipally maintained road, this fully winterized family cottage offers the perfect escape on one of the most desirable lakes systems in Southern Ontario. Known for its incredibly deep, crystal-clear, weed-free water, Mississagua Lake is ideal for swimming, boating, and relaxing in nature. Situated on a beautiful level lot with a sand beach for the children, a dock for boats, plenty of open space to play your favorite games and a lake side bunkie. The upper level of the cottage has a large family room with the warm charm of a wood-burning stove with a flagstone hearth, creating a cozy cottage ambiance, a 4pc bath, a large area for additional beds and a huge primary bedroom. The open concept main level consists of a 2pc bath, a kitchen/dining area and living room which have walkouts that provide panoramic views of the lake. There are 2 additional bedrooms in semi-detached private quarters. This property is truly move-in ready as basic furnishings are included to get you started - just bring your personal touches. 2 Marinas provide full service, and one has an LCBO. Don't miss this rare opportunity to own on one of the cleanest and most coveted lakes in the region! (id:47564)
Century 21 United Realty Inc.
71 Bluffs Road
Clarington, Ontario
Embrace an Exceptional Retirement Lifestyle in Wilmot Creek! Beautifully updated 2-bedroom lakefront bungalow in the highly sought-after Wilmot Creek Adult Lifestyle Community. This bright, spacious home features a generous living room and sunroom with bay windows, gas fireplace and an abundance of natural light. The renovated kitchen offers modern finishes and ample storage, perfect for cooking and entertaining. Step outside to your private backyard oasis with unobstructed views of Lake Ontario, complete with shaded seating areas, ideal for morning coffee or evening relaxation. Enjoy access to premium community amenities including: indoor & outdoor pools, private golf course, pickle-ball & tennis courts, on-site pharmacy & salon, clubhouse with organized activities. Located in a friendly, active adult community, this home offers more than just comfort - it provides a vibrant, low-maintenance lifestyle. Don't miss your chance to live by the lake! (id:47564)
Peak Realty Ltd.
12 Albion Lake Court
Faraday, Ontario
ESCAPE TO BANCROFT! Bright, clean, tidy and move in ready! This lovely, private, updated Cottage is located just 15 minutes from town and has Deeded Access to Albion Lake. It has three separate access points for all your waterfront enjoyment just steps away! Great for fishing splake, small mouthed bass and yellow perch. This beautiful and well-maintained 3-bedroom, 1-bathroom cottage comfortably sleeps 9, and the bonus bunkie (built in 2021) offers space for 4 more, perfect for guests or extended family. Cottage features an open concept lower level with a main floor bedroom plus 2 on the upper floor with a screened in porch overlooking the backyard woods. It's like getting two cottages for the price of one! Enjoy peace of mind with thoughtful upgrades such as new shingles (2016), front windows (2018), fresh exterior paint (2025), a UV light and carbon filter for kitchen drinking water, a new electrical panel (2021), septic was pumped in July 2024, the Woodstove was WETT Certified (2014), new Submersible Pump in well (2018) and the bathroom was upgraded in 2016. All furnishings are included, making it truly move-in ready. Located on a private, year-round road with low annual maintenance fees ($400 per year). This property offers both comfort and convenience, and also has the potential to be a 4 season property with year round access. Don't miss this incredible opportunity to own your perfect lakeside getaway! Excellent potential for rental income! (id:47564)
RE/MAX Country Classics Ltd.
8th Line
Douro-Dummer, Ontario
Located just minutes from hwy 7 outside the beautiful town of Norwood, this offers ample space to build your dream home. It is already cleared and waiting for a home. with just a short drive to Peterborough and surrounding areas this lot is ideal area to build a home, don't miss out! Book your showing today! (id:47564)
RE/MAX Hallmark Eastern Realty
4 Meagher Place
Belleville, Ontario
Welcome to 4 Meagher Place a stunning 2-storey Duvanco-built home located in one of Bellevilles most desirable neighborhoods. This beautifully upgraded 4-bedroom residence offers both style and function, featuring 9-foot ceilings on the main level and exquisite finishes throughout. The bright off-white kitchen is a true showstopper, with cabinetry extended to the ceiling for a sleek, seamless look. Enjoy the convenience of a built-in double oven, a separate cooktop with a pot-filler tap, a double sink, and a custom cabinet-enclosed fridge that blends flawlessly with the space. Gorgeous hardwood flooring flows through the kitchen, dining, and living areas, while the den showcases an elegant herringbone hardwood pattern. The main floor also includes a ceramic-tiled foyer and a stylish powder room just off the garage entry. Upstairs, the spacious primary suite with vaulted ceiling boasts a luxurious ensuite featuring double sinks, a glass/ceramic shower, and a freestanding clawfoot tub. Three additional bedrooms share a full 4-piece bathroom, and a laundry closet on this level adds everyday convenience. The basement offers a blank slate for future finishing, while outside you'll find a private deck with a built-in screen, a fully fenced yard, interlocking stone walkway, double-car garage, and a charming covered front porch. Don't miss this opportunity to own a quality-built, move-in ready home with high-end upgrades in a family-friendly neighbourhood. (id:47564)
Royal LePage Proalliance Realty
15 Cumberland Street
Prince Edward County, Ontario
You're home. This beautifully, professionally renovated 5-bedroom, 4-bathroom residence offers a perfect blend of modern design, comfort, and functionality. Renovated from top to bottom, every detail has been thoughtfully updated to meet todays lifestyle needs while maintaining timeless appeal. Step inside to discover a bright and airy interior, filled with natural light and designed with open-concept living in mind. The spacious layout includes a sleek, contemporary kitchen with high-end finishes, generous living and dining areas, and a seamless flow throughout. Each of the five bedrooms is generously sized, providing ample space for family, guests, or a home office. The four modern bathrooms feature stylish fixtures and spa-like finishes. Whether you're hosting gatherings or relaxing in peace, this home has room for it all. Nestled in a quiet pocket in the heart of Picton, you'll enjoy the convenience of nearby shops, restaurants, parks, and all that Prince Edward County has to offer. Move-in ready and thoughtfully updated this home is a rare find in an unbeatable location. Come for a visit, stay for a while and you too can Call The County Home! (id:47564)
Keller Williams Energy Real Estate
20 Allen Street
Prince Edward County, Ontario
Welcome to 20 Allen Street, a stylish and move-in-ready townhome in Picton's growing West Meadows community. Built in 2022, this modern 3-bedroom, 2.5-bathroom home offers comfort, functionality, and low-maintenance living, perfect for first-time buyers, small families, or those looking to downsize without compromise. The open-concept main floor is bright and welcoming, with contemporary finishes throughout. Enjoy a well-designed kitchen with quartz countertops, modern cabinetry, stylish light fixtures, and a spacious island with bar seating. The dining and living areas flow effortlessly together, ideal for entertaining or quiet evenings at home. Upstairs, you'll find a spacious primary suite with a full ensuite bathroom and large walk-in closet, plus two additional bedrooms and a second full bath. The laundry is conveniently located on the upper level for ease and accessibility. Step outside to your south-facing back patio. The home also includes a single-car attached garage and a large unfinished basement with another bathroom rough-in. Located just minutes from groceries, gas, restaurants, and schools, and a short drive to Sandbanks Provincial Park and PEC's famous wineries, 20 Allen Street offers the best of small-town charm and modern convenience. (id:47564)
RE/MAX Quinte Ltd.
3482 County Road 15 Road
Frontenac, Ontario
Welcome to 3482 Arden Road, a truly rare, turn-key, off-grid homestead on 51 acres of pristine wilderness, backing directly onto hundreds of acres of Crown land. This property is a self-sustaining retreat with everything in place for full-time living, weekend escapes, hunt camp or a lifestyle shift toward sustainability and peace. Tucked privately down a long, winding driveway, the home sits well off the road and offers total seclusion. With approximately 2,000 sq ft of living space, the house features 3 bedrooms and a full bath, powered by a reliable solar battery and backup generator system. Whether you're looking to move right in, renovate and expand, or live comfortably while planning future upgrades, the home offers excellent flexibility and room to grow. The walk out lower level includes a large workshop and three structurally unique, bunker-style rooms originally designed as bomb shelters now ideal for storage, prepping, or creative studio space. The land itself is nothing short of spectacular. You'll find extensive forested trails that wind through mixed terrain, ponds, rock formations, and direct access to untouched Crown land where you can explore for miles, fish in remote lakes, and enjoy the kind of quiet that's becoming increasingly hard to find. Outbuildings include a large barn/shed, several paddocks, and a spacious bunkie with a metal roof, ready for finishing perfect for guests, rental income, or extra family space. And yes!! The horses and chickens can be included for buyers looking for a truly turn-key experience. This is a fully operational homestead where you can walk in and start living the dream. Whether you're seeking off-grid genuine homestead independence, a recreational paradise, a deluxe hunting camp, or a rural sanctuary to call your own, 3482 Arden Road is the kind of once-in-a-lifetime property that rarely comes to market. Come walk the land and feel it for yourself! (id:47564)
Exp Realty
123 Pine Tree Lane
Cramahe, Ontario
Escape to peace and privacy at 123 Pine Tree Lane, a stunning Cape Cod-style 2-storey home set on nearly 4 acres of mature wooded serenity, this beautiful retreat is just a short walk to scenic Little Lake where you can enjoy boating, jet skiing, swimming or sunbathing on the beach during warm summer days. Located minutes from downtown Colborne with restaurants, markets, parks, school, banking, community centre and more. Easy access to the 401, you're a quick drive to Belleville, the Cobourg VIA or Oshawa GO for effortless commuting. Step inside the spacious main floor featuring a classic layout with a generous foyer leading into a warm and inviting living space. The Kitchen features abundant cabinetry and prep space, with a cozy breakfast nook looking out over your backyard oasis. A large Family Room area with patio doors open to an expansive outdoor haven, perfect for entertaining, summer BBQs or bonfires under starry nights. The formal Dining Room is warm and inviting, with built-in shelving and a striking wood-mantel fireplace as the center-piece. The Living Room offers a separate entertaining space, ideal for holidays and get-togethers. Beautiful hard floors, large picture windows and updated fixtures create a bright and modern feel with timeless character. Up the traditional staircase you will find four generous bedrooms with flexibility for guests, creative spaces or work-from-home setups. The 4 pc bath includes clean white tile and a classic tub/shower combo. Full-height basement with loads of storage space offers endless possibilities for added family living. 2 car attached garage with breeze-way/mudroom access. 200-amp electrical service, UV & water system, wood fireplace WETT 2024. This is more than a home...it's a place where you can truly breathe. If you are looking for tranquility, space and access to outdoor recreation and lake fun, all just minutes from town, this is the one! Don't miss your chance to make 123 Pine Tree Lane your forever escape. (id:47564)
Royal LePage Proalliance Realty
120b Cochrane Street
Whitby, Ontario
Newly built, this custom home offers the perfect blend of luxury and comfort with extraordinary finishes that elevate every inch of it. With over 4580 sq ft of combined living space, this 4+2 bed, 5 bath home left no detail spared - including soaring 10' ceilings on the main and 9' on the second. The main floor open concept living space boasts a stunning feature wall with inset lighting and custom surround gas fireplace, gourmet eat-in kitchen with butlers pantry complete with wine fridge, patio door access to large deck plus a separate dining room - ideal for both entertaining and everyday living. The primary bedroom is a true retreat, complete with a spa-like bathroom featuring a soaker tub, rainfall shower and generously sized walk-thru closet to the laundry area. There's 3 more spacious bedrooms - 2 sharing a 4pc jack & jill - and an additional 4pc main bath to finish out the second floor. The walk-out basement is flooded with natural light, streaming through every window. Perfect space for guests, additional living or office space or easily convert to an in-law or nanny suite. (id:47564)
Keller Williams Energy Real Estate




