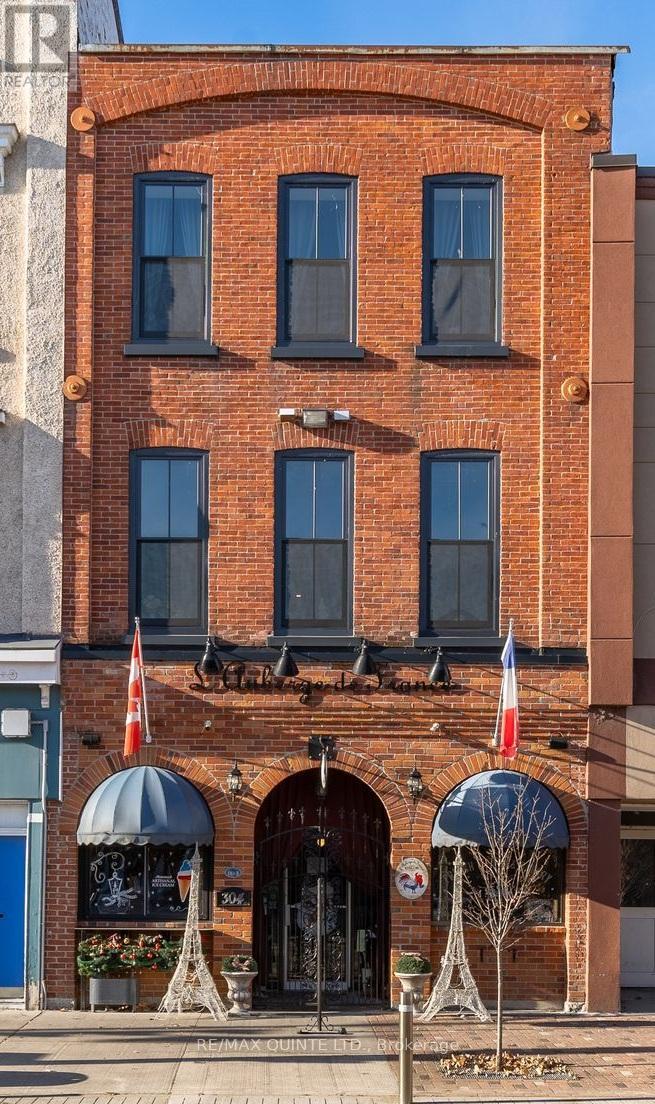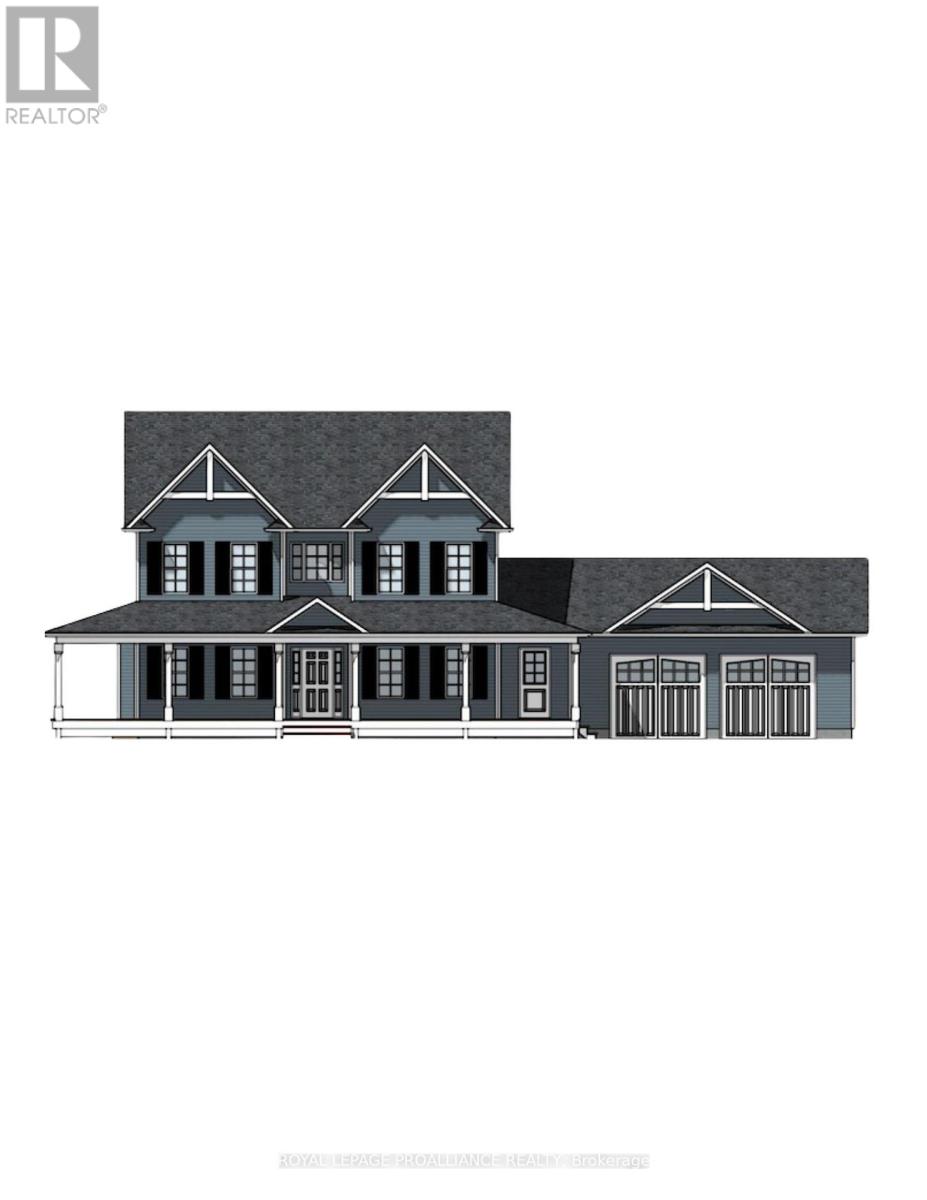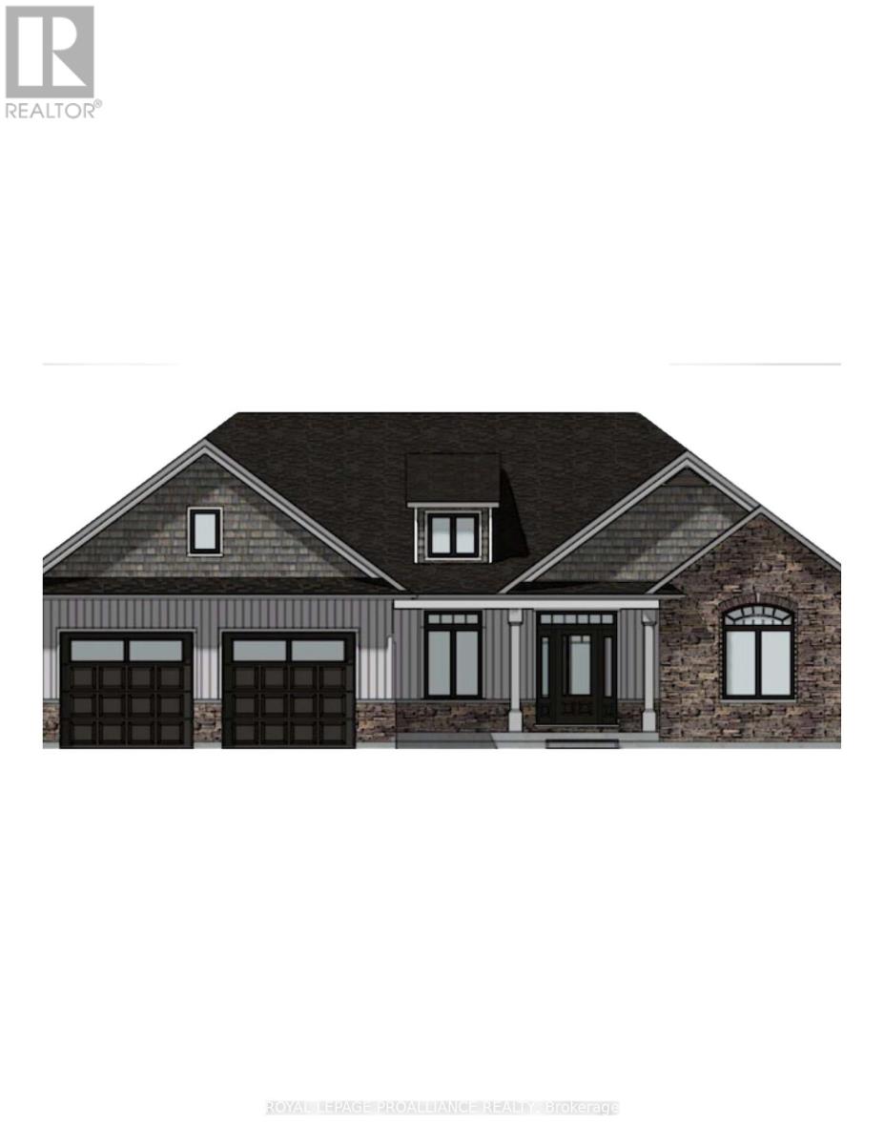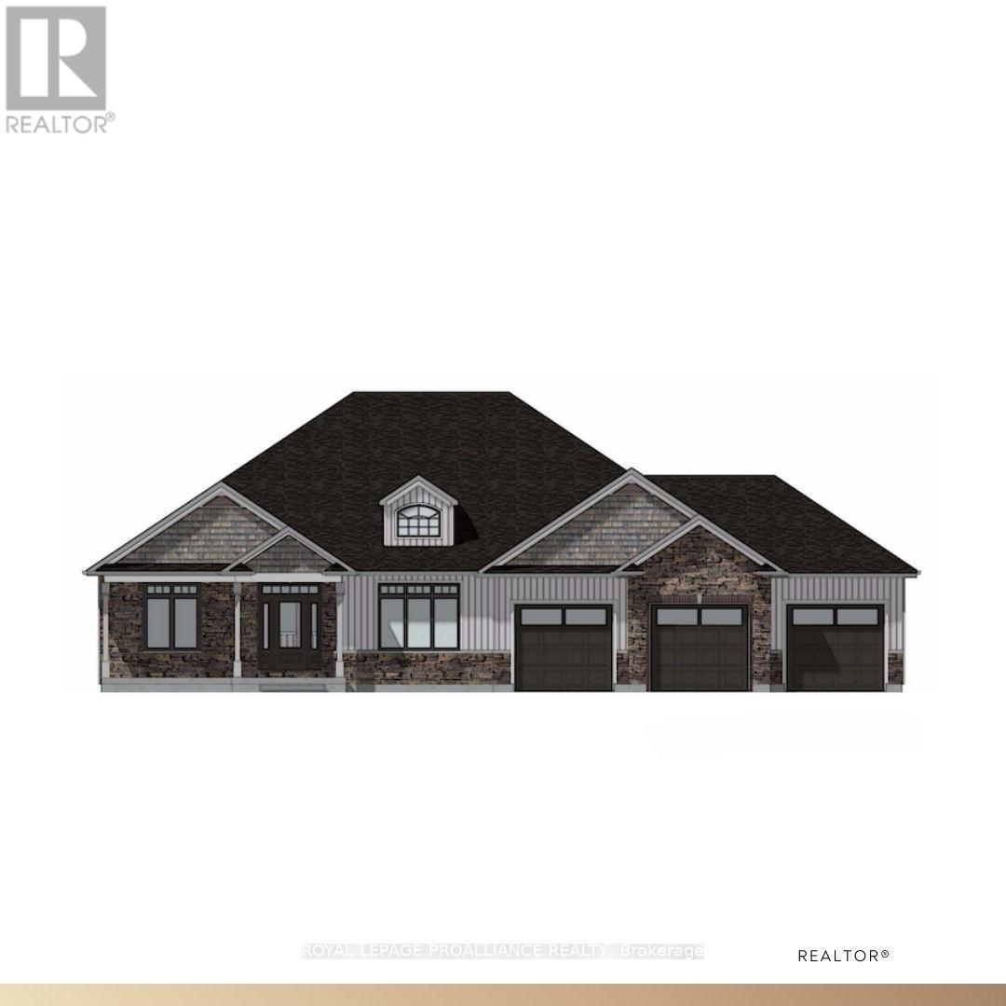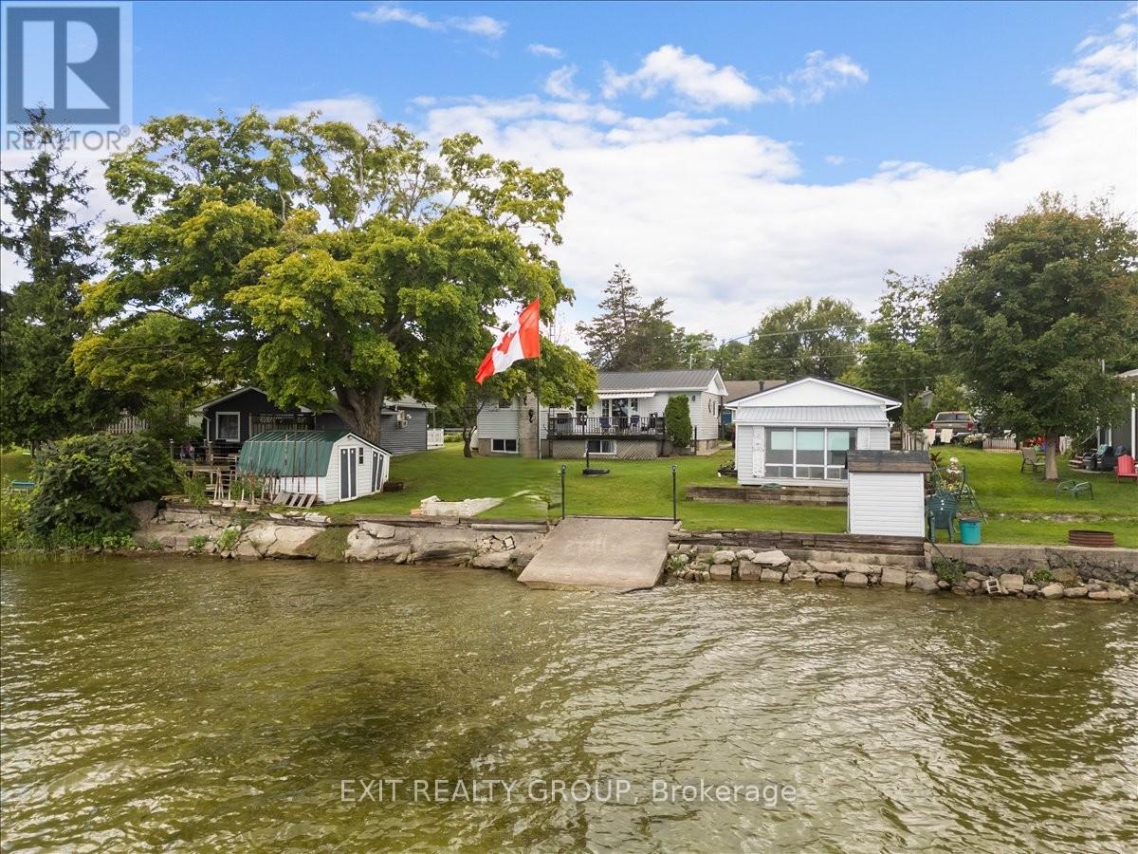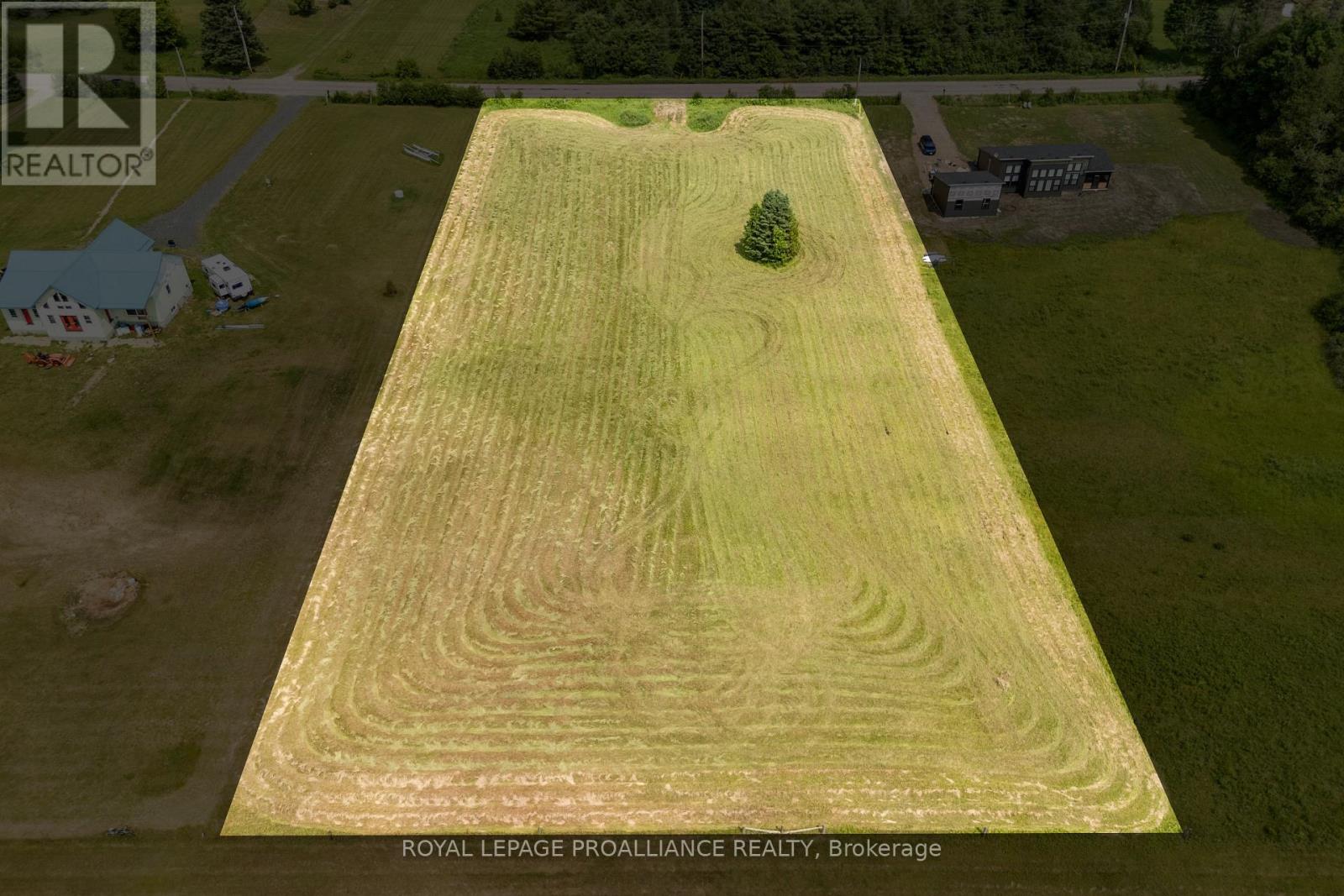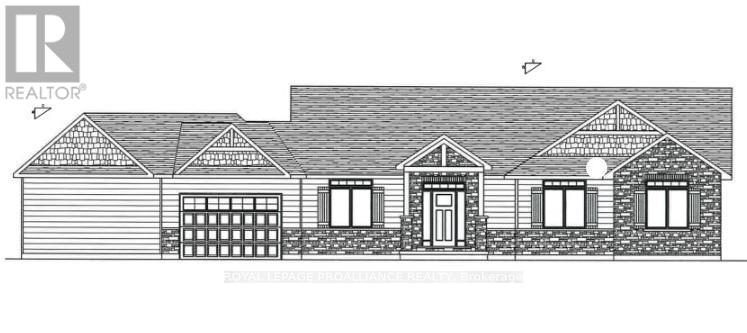 Karla Knows Quinte!
Karla Knows Quinte!304 Front Street
Belleville, Ontario
Very rarely does a flawlessly renovated building that contains not one, but two incredible businesses become available for sale. This 6700 square foot building contains not only one of the most well known restaurants in the Quinte area, but also a successful short term rental business known as the L'Auberge de France Inn. The first floor is home to a 34 seat gourmet restaurant and bakery known as L'Auberge de France that has a thriving dine-in and takeaway business. A bustling front patio in the summertime, which increases the number of seats to 58 , is regularly filled at lunch time and on weekends. Multiple income streams are derived from dine-in, take out, two large freezer cases for make-at-home dinners, wine sales, and a thriving online order business. In recent years, as the owner has begun to think about retirement, the restaurant's schedule has been reduced to 4 days a week. This represents a HUGE UPSIDE OPPORTUNITY for someone who wants to open in the evenings for dinner, stay open on additional weekdays, or cater events. One only needs to stop by during any lunch hour or Saturday morning to see the huge demand for additional hours that is present here among a large and loyal customer base. The layout of the main kitchen and the lengthy list of equipment included in this sale is a restaurateurs dream. An open concept layout lets the dining room and the Chef's kitchen blend seamlessly and function at maximum efficiency. The top two floors have been transformed into a two bedroom, two bath, 4000 sq ft one a kind AirBnb is currently booking into August 2025. As with the rest of the building, the seller undertook a full renovation down to the studs that has resulted in the creation of a one of a kind space that will provide income for years to come. On the West side of the third floor there is 572 sq ft of additional space with its own private entrance that could potentially be converted into a second AirBnb or an owners suite. *Check out the HD virtual tour* (id:47564)
RE/MAX Quinte Ltd.
Lot 24 Mccarty Drive
Cobourg, Ontario
Stalwood Homes presents "The Cole Estate", an impressive 3 Bedroom, 2.5 Bath new construction home, nestled amongst executive homes in the community of Deerfield Estates. Enjoy panoramic views of the countryside from your 1.3 acre property, just minutes to Cobourg with all amenities plus so much more! This 2 storey home boasts numerous upgrades one would expect in a quality build such as this one, featuring soaring 9 ft ceilings on the main floor, gorgeous luxury flooring, oak staircase and modern fixtures & finishes throughout. The Gourmet Kitchen is a Chef's dream, offering custom decor cabinetry, quartz countertops, an Island with breakfast bar, and a Butler Pantry leading into the formal Dining Room. Relax in the Great Room, a perfect place to add a gas fireplace to cozy up to. Retreat to your Primary suite which offers a massive walk in closet and a Luxury 5 pc ensuite with Walk-In Glass & Tile shower, double vanity and a soaker tub. Two additional large bedrooms with a main 4 pc Bathroom complete the second floor. Lower level with a walk out, can be finished now or later to allow for additional living space, or leave unfinished for hobbies or plenty of storage. Added features include a double car garage with direct inside access, natural gas, municipal water and Fibre Internet to easily work from home. 3 lots available and several floor plans to choose from! Only a short drive to the GTA, and minutes to the beautiful lakeside city of Cobourg, with its amazing waterfront, beaches, restaurants and shopping. Welcome Home to Deerfield Estates! (id:47564)
Royal LePage Proalliance Realty
Lot 22 Mccarty Drive
Cobourg, Ontario
Welcome to Deerfield Estates, an enclave of executive homes elevated above the rolling hills of Northumberland County. "THE MASSEY", by Stalwood Homes, is a sprawling 3 bedroom, 2.5 bath new construction bungalow that boasts soaring 9 ft ceilings throughout the almost 2100 sq ft main floor. Enjoy open concept living with spectacular views of the countryside. Gourmet Kitchen features quartz countertops, custom cabinetry and an Island with breakfast bar that overlooks the Great Room and Eating Area. Natural light floods through gorgeous windows spanning the Great Room and Eating area. Unwind at the end of your day in your Primary Suite, complete with a luxury 5pc ensuite and Walk In closet. A convenient, main floor Laundry Room is located just off the Mud Room. Two large bedrooms with a main 4 pc Bathroom and Powder Room complete the main floor. Retreat to your lower level that can be finished now or later to allow for additional living space, or leave unfinished for hobbies or plenty of storage. Added features include attached double car garage with direct inside access, natural gas, municipal water and Fibre Internet to easily work from home. 3 lots available, several floor plans to choose from! Only a short drive to the GTA, and minutes to the beautiful lakeside city of Cobourg, with its amazing waterfront, beaches, restaurants and shopping. Welcome Home to Deerfield Estates! (id:47564)
Royal LePage Proalliance Realty
Lot 26 Mccarty Drive
Cobourg, Ontario
Elevated above the Rolling Hills of Northumberland and nestled among executive homes, this exceptional sprawling 3 bedroom, 2.5 bath new construction bungalow awaits you with over 2200 sq ft of main floor living. "THE ANTRIM" by Stalwood Homes, boasts soaring 9 ft ceilings throughout main floor and open concept living with spectacular views. Gourmet Kitchen features quartz countertops, custom cabinetry and an Island with breakfast bar that overlooks the Great Room and Eating Area. Natural light floods through gorgeous windows spanning the Great Room and Eating area. Entertain for holidays and special occasions in the formal Dining Room. Unwind at the end of your day in your Primary Suite, complete with a luxury 5pc ensuite and Walk In closet. A convenient, main floor Laundry Room is located just off the Mud Room. Two large bedrooms with a main 4 pc Bathroom and Powder Room complete the main floor. Retreat to your lower level that can be finished now or later to allow for additional living space, or leave unfinished for hobbies or plenty of storage. Added features include Triple car garage with direct inside access, natural Gas, municipal water and Fibre Internet to easily work from home. 3 lots available, several floor plans to choose from! Only a short drive to the GTA, and minutes to the beautiful lakeside city of Cobourg, with its amazing waterfront, beaches, restaurants and shopping. Welcome Home to Deerfield Estates! (id:47564)
Royal LePage Proalliance Realty
82 Outlet Road
Prince Edward County, Ontario
ONTARIO COTTAGE LIFE AT ITS BEST! Wonderful waterfront property on East Lake in the heart of Prince Edward County's wine country. Two bed, two bath, four season home with full basement and potential third bedroom for extra accommodation. Immediate possession. Fully furnished. Just move in and enjoy the summer. Swim, fish, or boat from your private dock located on 76 feet of frontage in close proximity to famed Sandbanks Provincial Park. The steel roof, new furnace, central A/C, and owned hot water tank will keep you comfortable throughout the four seasons. **EXTRAS** Metal Roof (house 10 yrs, workshop 2 yrs), Furnace, Central A/C 1 yr old (id:47564)
Exit Realty Group
954 Ernest Allen Boulevard
Cobourg, Ontario
The Lakeport Estate is a 3-bedroom, 2.5-bathroom [to-be-built] brick home that perfectly blends classic design with modern living in the prestigious neighbourhood of New Amherst. This 2,640 sq ft estate showcases contemporary finishes, including 8-ft and 9-ft smooth ceilings and luxury vinyl plank flooring throughout. The open-concept kitchen, complete with sleek quartz countertops, flows seamlessly into the expansive great room and breakfast nook creating a bright and inviting space perfect for entertaining. The spacious principal bedroom is a dream come true offering a walk-out to a covered balcony, a large walk-in closet and a luxurious five-piece ensuite. The second floor also features a convenient laundry room and generously sized secondary bedrooms that have a semi-ensuite ideally situated between them. Practicality meets style with inside access to the attached 2-car garage, as well as private laneway access to the garage and driveway at back of estate. New Amherst's thoughtfully designed community features uninterrupted sidewalks on both sides of the street, complemented by visually appealing, environmentally friendly, tree-lined boulevards making it as accessible as it is beautiful. **Additional next-level standard features from New Amherst include: Benjamin Moore paint, custom colour exterior windows, high-eff gas furnace, central air conditioning, Moen Align Faucets, smooth 9' ceilings on the main-floor, 8' ceilings on 2nd floor and basement, 200amp panel, a fully sodded property & asphalt driveway** Sign on property noting Lot 52. (id:47564)
Royal LePage Proalliance Realty
Lower Unit - 133 Main Street
Prince Edward County, Ontario
This larger 3 bedroom, bright and spacious apartment is located on the ground floor offering easy access and convenience. Situated close to essential amenities and shopping, it proves both comfort and practicality. The open concept kitchen and living room area flows into each other, creating a perfect space for relations and entertainment. Large windows bathe the space in natural light, and a sliding glass door leads out to a generous deck, where you can enjoy breathtaking views of the serene waterfront. Whether you're sipping your morning coffee or unwinding in the evening, the peaceful setting offers the perfect escape. (id:47564)
Royal LePage Proalliance Realty
0 Maple Street
Trent Hills, Ontario
** VACANT LOT ** This Urban Vacant Lot is Located In The Town Of Campbellford Within Trent Hills. Close to all amenities. Property is located on a quiet dead end street and a mere 5 minute walk to The Centre Of Town. Trent River is very close by as well as Ferris Provincial Park. Campbellford Regional Hospital is located about a 5 minute drive to the East. (id:47564)
RE/MAX Jazz Inc.
1226 Gull Lake Road
North Frontenac, Ontario
2.064 Acre building lot. Enjoy the benefits of living near the water without the waterfront taxes. Nestled in the heart of cottage country, this expansive building lot offers the perfect foundation for your dream home or weekend retreat. Surrounded by the beauty of nature and close proximity to several pristine lakes, this property captures the essence of rural living with the benefits of water-based recreation at your doorstop. The lot has level terrain, simplifying construction and landscaping projects, while its generous size ensures ample space for large home, garden, and recreational areas. Whether you envision a cozy cottage, a spacious family residence, or a modern eco-friendly abode, this land offers the flexibility to bring your vision to life. There is an entrance and civic number in place. Zoning is Rural. Less than 5 minutes to Big Gull Lake and public boat launch, 10 minutes to Kashwakamak Lake and town! (id:47564)
Royal LePage Proalliance Realty
102 - 306 Spillsbury Drive
Peterborough West, Ontario
Discover this one-of-a-kind, open-concept Main Floor Condo in Peterborough's desirable west end. Boasting a custom layout unique to the building, this spotless unit offers a bright, airy feel. The current owners are non-smokers and have no pets, ensuring a pristine living space. Enjoy the convenience of sliding doors from the living room that lead to your private patio. This unit is located near the front entrance for easy access and is perfect for commuters, with quick connections to Highways 115, 401, and 407. Nearby, you'll find a park, public transit, and all the amenities the city has to offer, including the Peterborough Regional Health Centre (PRHC). This pristine condo is the perfect blend of comfort, style, and convenience - a rare find! Don't miss your chance to make it your own! Schedule your private viewing today! (id:47564)
Mincom Kawartha Lakes Realty Inc.
313 Kings Road
Prince Edward County, Ontario
Here's the perfect opportunity to build your dream home or weekend retreat in beautiful Prince Edward County. This stunning 3-acre lot, zoned RR2, offers ample space for your custom home, surrounded by nature and tranquility. Complete with a drilled well, this property is ready for your creative vision! Just 15 minutes into Picton for all your daily amenities and 10 mins down the road from Sandbanks Provincial Park. Enjoy the best of both worlds - peaceful countryside living with convenient access to everything you need. Don't miss out on your chance to own a slice of PEC paradise! **EXTRAS** Please do not walk the property without a real estate agent. (id:47564)
Century 21 Lanthorn Real Estate Ltd.
1 Berend Court
Quinte West, Ontario
Meet the Cambridge model: the workhorse of home floor plans. But consider this your place holder, because in Frankford Estates, all home plans can be customized to your heart's desire. This exclusive estate subdivision features fully custom homes on large country lots by Van Huizen Homes. All the features you want in your family home, along with the outdoor space you crave. Frankford is known for its friendly, laid-back vibe. Surround yourself in the scenery and enjoy the convenience of small-town life, with easy access to larger towns in the Bay of Quinte region. 16 lots range in size from 1.9 acres to 4.7 acres. Rest easy knowing that you're dealing with a reputable local builder for whom top quality finishes come standard. Expect 9-foot ceilings, high end windows, quartz countertops and luxury flooring choices. The builder's Tarion warranty provides another layer of assurance. And while you'll certainly enjoy country living in Frankford Estates, you'll also enjoy natural gas service and the connectivity of Bell FIBE. (id:47564)
Royal LePage Proalliance Realty


