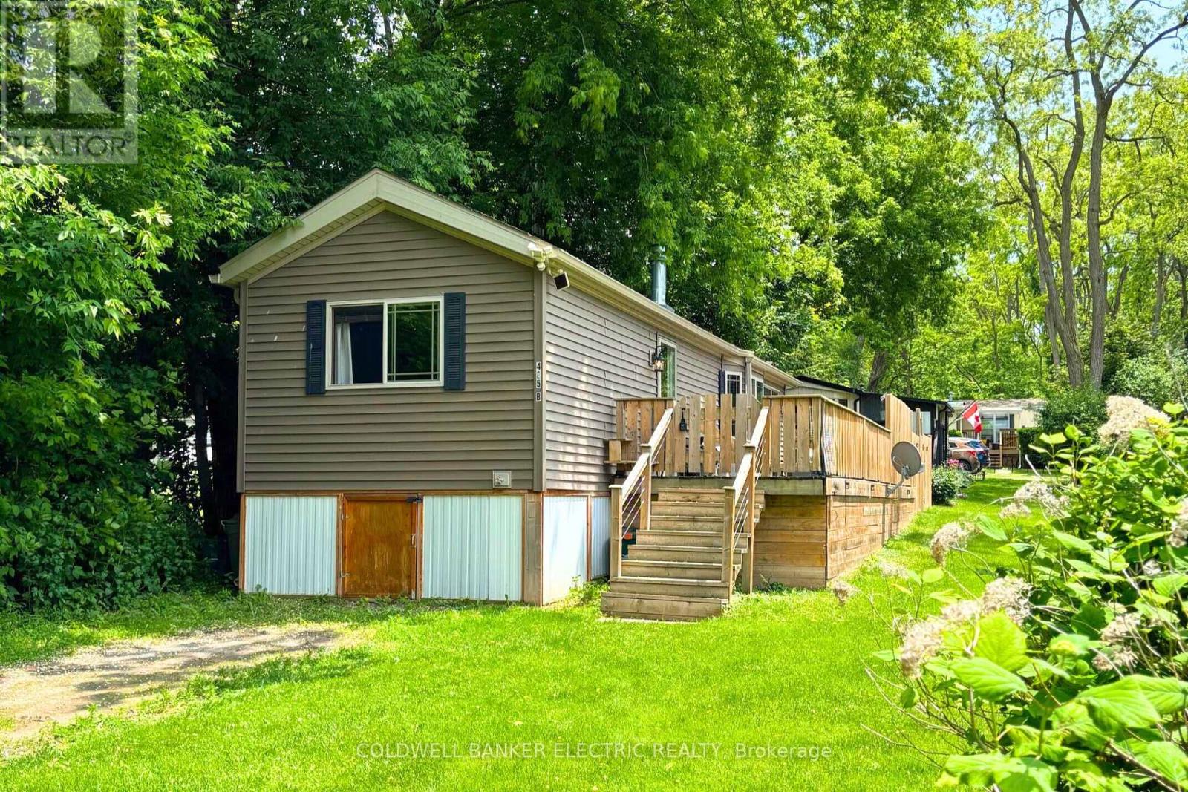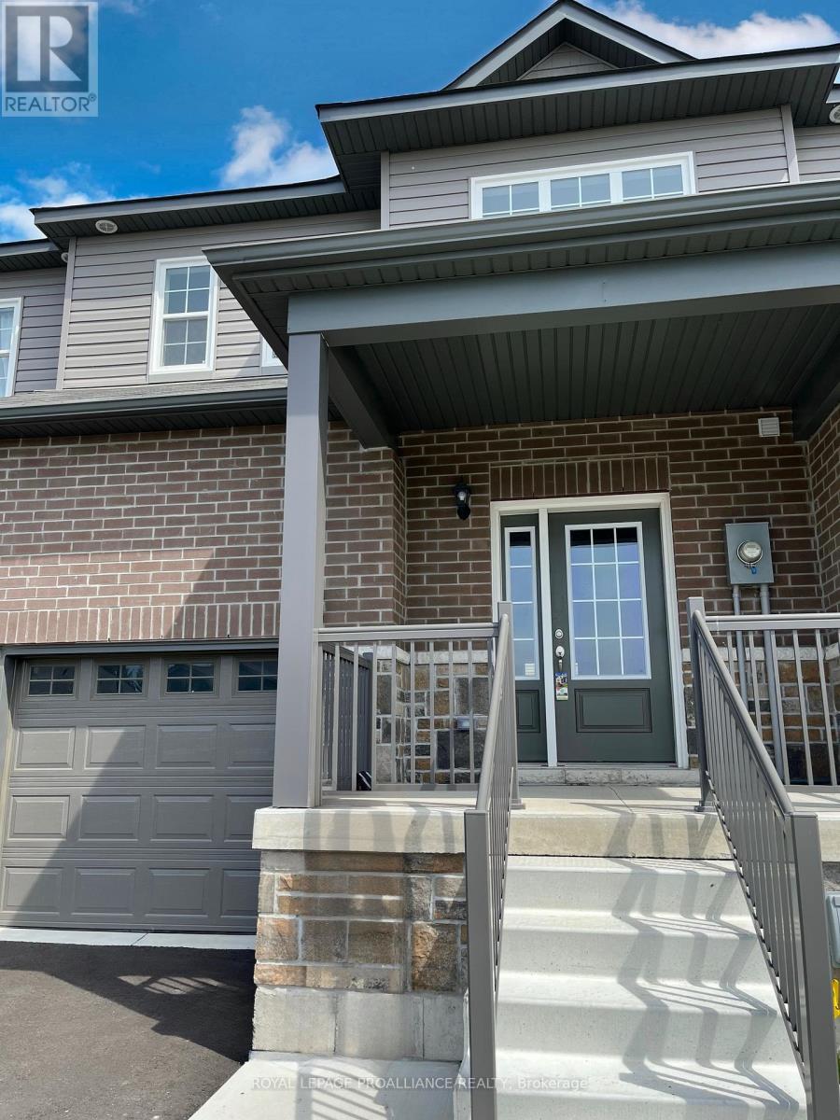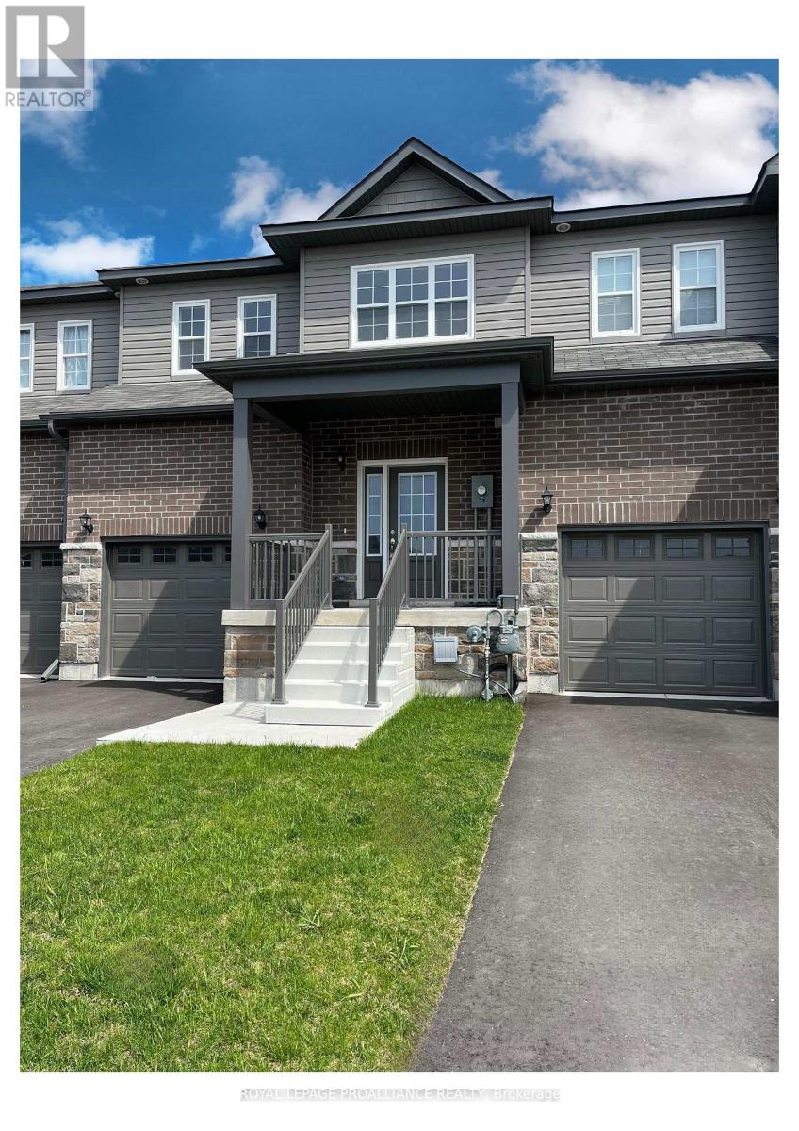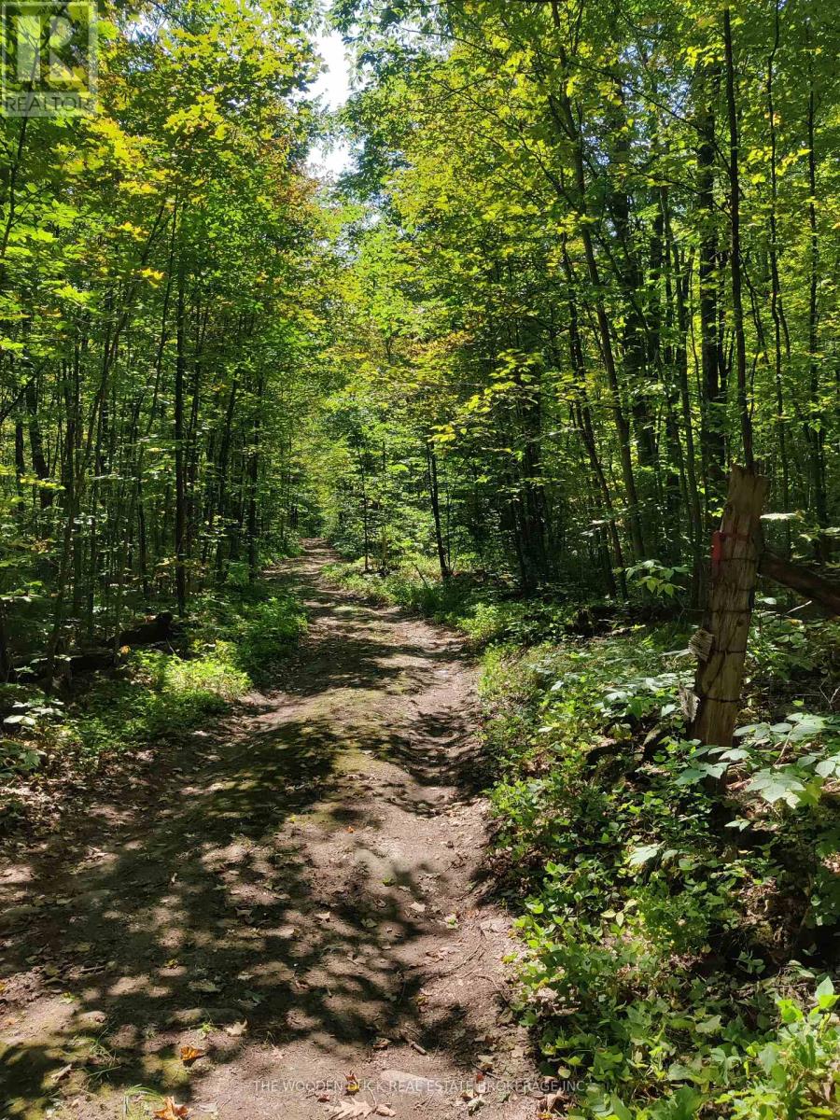 Karla Knows Quinte!
Karla Knows Quinte!129 North Street
Clarington, Ontario
Step into a piece of history with this charming century home, built in 1875. Situated on a generous lot in the heart of Newcastle, this property offers a rare opportunity to restore and reimagine a home with character. With soaring ceilings, original wide plank floors, and a flexible layout, it holds incredible potential whether as a stunning single-family residence or a possible duplex. The main floor features a spacious living and dining area, a kitchen that opens to a porch, and a private, fenced yard with perennial gardens and garden sheds. A cozy sitting room with a fireplace leads through grand doorways to a common room, which includes a pantry, an office, and access to an additional porch. Upstairs, the large primary bedroom offers a powder area and 4-piece ensuite, complemented by three additional well-sized bedrooms filled with natural light. While this home requires work, it presents a wonderful chance to bring new life to a timeless property. Don't miss the opportunity to create something truly special! (id:47564)
Keller Williams Energy Real Estate
485b - 5139 Halstead Beach Road
Hamilton Township, Ontario
Welcome to your slice of paradise! This 2-bedroom, 1-bath mobile home is more than just a property - it's a lifestyle upgrade. Tucked away in a serene setting with jaw-dropping views of Rice Lake, this home perfectly balances cozy charm with intelligent design. Located just a 20-minute drive to Port Hope, Cobourg, or Peterborough, you'll enjoy the perfect blend of tranquillity and convenience. The moment you step inside, you'll feel right at home. The open-concept living, dining, and kitchen area is ideal for hosting family dinners or simply soaking in the peace and quiet. Need storage? This home has you covered with clever built-ins and a layout that makes the most of every square inch. The primary bedroom is your cozy retreat, while the second bedroom has built-in bunk beds - perfect for visiting guests with little adventurers. The sizeable 3-piece bathroom boasts a skylight to shower in natural light, while pocket doors add style and functionality. Convenience is key, with a washer/dryer combo tucked neatly inside. And when the seasons change, you'll stay comfortable year-round thanks to forced air propane heating and central air. Outside, step onto the deck and prepare to be amazed - sunsets over Rice Lake are like living art. The fully fenced private yard offers a safe space for pets, visiting kids, or your favourite garden project, and the boat launch just down the street means endless days of fishing, boating, or paddling are right at your fingertips. Whether you're searching for a year-round home or a vacation retreat, this gem has it all: charm, convenience, and breathtaking views! (id:47564)
Coldwell Banker Electric Realty
2 - Blk 53 Drewery Road
Cobourg, Ontario
Ideally Situated In Cobourg's East End, This 1,564 Sq Ft To Be Built, Interior Townhome, Offers 3 Bedrooms, 2.5 Bath And Tons Of Space For Everyone. Build New With Your Design Choices From Top To Bottom! Large Foyer With Open Ceiling To 2nd Storey, Leads To Your Open Concept Living Space. Gourmet Upgraded Kitchen With Ample Counter Space And Soft Close Cabinetry, Pendant Lighting, Quartz Countertops, Pantry Plus A Sit Up Island. Bright Dining Area With Lots Of Windows & Patio Doors To Where You May Have A Deck Built For Barbecuing And Relaxing In Your Backyard! Beautiful Oak Stairs And Railing Lead To The 2nd Floor. The Large Primary Boasts A Full Ensuite & Walk In Closet. Second And Third Bedrooms, Convenient Second Floor Laundry Room & 4 Pc Bathroom Complete The Second Floor. Garage With Inside Access To The Front Foyer. Full Basement Has Rough-In For A Bathroom, With An Option To Finish Now Or Later! 9ft Ceilings On Main Floor, Luxury Vinyl Plank Flooring Throughout, Ceramic Tile In Washrooms. Includes Sodded Lawn, Paved Driveway, Central Air, High Efficiency Furnace, Air Exchanger. Walk Or Bike to Lake Ontario, Cobourg's Vibrant Waterfront, Beaches, Downtown, Shopping, Parks And Restaurants. An Easy Commute To The Oshawa GO With 401 Access. Sample Photos Are Of A Similar Build, Already Constructed, Some Virtually Staged (id:47564)
Royal LePage Proalliance Realty
4 - Blk 53 Drewery Road
Cobourg, Ontario
Ideally Situated In Cobourg's East End, This 1,564 Sq Ft To Be Built, EXTERIOR Townhome, Offers 3 Bedrooms, 2.5 Bath And Tons Of Space For Everyone. Build New With Your Design Choices From Top To Bottom! Large Foyer With Open Ceiling To 2nd Storey, Leads To Your Open Concept Living Space. Gourmet Upgraded Kitchen With Ample Counter Space And Soft Close Cabinetry, Pendant Lighting, Quartz Countertops, Pantry Plus A Sit Up Island. Bright Dining Area With Lots Of Windows & Patio Doors To Where You May Have A Deck Built For Barbecuing And Relaxing In Your Backyard! Beautiful Oak Stairs And Railing Lead To The 2nd Floor. The Large Primary Boasts A Full Ensuite & Walk In Closet. Second And Third Bedrooms, Convenient Second Floor Laundry Room & 4 Pc Bathroom Complete The Second Floor. Garage With Inside Access To The Front Foyer. Full Basement Has Rough-In For A Bathroom, With An Option To Finish Now Or Later! 9ft Ceilings On Main Floor, Luxury Vinyl Plank Flooring Throughout, Ceramic Tile In Washrooms. Includes Sodded Lawn, Paved Driveway, Central Air, High Efficiency Furnace, Air Exchanger. Walk Or Bike to Lake Ontario, Cobourg's Vibrant Waterfront, Beaches, Downtown, Shopping, Parks And Restaurants. An Easy Commute To The Oshawa GO With 401 Access. Sample Photos Are Of A Similar Build, Already Constructed, Some Virtually Staged. $7500 Of Free Upgrades Available For A Limited Time! (id:47564)
Royal LePage Proalliance Realty
3 - Blk 53 Drewery Road
Cobourg, Ontario
Ideally Situated In Cobourg's East End, This 1,564 Sq Ft To Be Built, Interior Townhome, Offers 3 Bedrooms, 2.5 Bath And Tons Of Space For Everyone. Build New With Your Design Choices From Top To Bottom! Large Foyer With Open Ceiling To 2nd Storey, Leads To Your Open Concept Living Space. Gourmet Upgraded Kitchen With Ample Counter Space And Soft Close Cabinetry, Pendant Lighting, Quartz Countertops, Pantry Plus A Sit Up Island. Bright Dining Area With Lots Of Windows & Patio Doors To Where You May Have A Deck Built For Barbecuing And Relaxing In Your Backyard! Beautiful Oak Stairs And Railing Lead To The 2nd Floor. The Large Primary Boasts A Full Ensuite & Walk In Closet. Second And Third Bedrooms, Convenient Second Floor Laundry Room & 4 Pc Bathroom Complete The Second Floor. Garage With Inside Access To The Front Foyer. Full Basement Has Rough-In For A Bathroom, With An Option To Finish Now Or Later! 9ft Ceilings On Main Floor, Luxury Vinyl Plank Flooring Throughout, Ceramic Tile In Washrooms. Includes Sodded Lawn, Paved Driveway, Central Air, High Efficiency Furnace, Air Exchanger. Walk Or Bike to Lake Ontario, Cobourg's Vibrant Waterfront, Beaches, Downtown, Shopping, Parks And Restaurants. An Easy Commute To The Oshawa GO With 401 Access. Sample Photos Are Of A Similar Build, Already Constructed, Some Virtually Staged (id:47564)
Royal LePage Proalliance Realty
1 - Blk 53 Drewery Road
Cobourg, Ontario
Ideally Situated In Cobourg's East End, This EXTERIOR 1,564 Sq Ft To Be Built Townhome Offers 3 Bedrooms, 2.5 Bath And Tons Of Space For Everyone. Build New With Your Design Choices From Top To Bottom! Large Foyer With Open Ceiling To 2nd Storey, Leads To Your Open Concept Living Space. Gourmet Upgraded Kitchen With Ample Counter Space And Soft Close Cabinetry, Pendant Lighting, Quartz Countertops, Pantry Plus A Sit Up Island. Bright Dining Area With Lots Of Windows & Patio Doors To Where You May Have A Deck Built For Barbecuing And Relaxing In Your Backyard! Beautiful Oak Stairs And Railing Lead To The 2nd Floor. The Large Primary Boasts A Full Ensuite & Walk In Closet. Second And Third Bedrooms, Convenient Second Floor Laundry Room & 4 Pc Bathroom Complete The Second Floor. Garage With Inside Access To The Front Foyer. Full Basement Has Rough-In For A Bathroom, With An Option To Finish Now Or Later! 9ft Ceilings On Main Floor, Luxury Vinyl Plank Flooring Throughout, Ceramic Tile In Washrooms. Includes Sodded Lawn, Paved Driveway, Central Air, High Efficiency Furnace, Air Exchanger. Walk Or Bike to Lake Ontario, Cobourg's Vibrant Waterfront, Beaches, Downtown, Shopping, Parks And Restaurants. An Easy Commute To The Oshawa GO With 401 Access. Sample Photos Are Of A Similar Build, Already Constructed, Some Virtually Staged (id:47564)
Royal LePage Proalliance Realty
395 Massassauga Road
Prince Edward County, Ontario
Timeless 1880 character with 9+foot ceilings that soar over as you marvel at moldings, arches and bold rounded corners. Anything you do within these walls is elevated with charm and sophistication. Don't overlook the massive 6' updated windows with magnificent views all around; spaced to forget you even have neighbors. Rolling farmland welcomes the morning sun and views across the bay dotted with islands, reeds, swans, and the setting sun. A spacious 3 bedrooms with a flex room that could be a fourth bedroom, office or rec room; its own sneaky stairway to the kitchen. Customize your 300+ sq foot kitchen to suit your lifestyle. Excellent location and place to host gatherings with a country feel but only minutes to Belleville, short drive to inner PEC, and less than 2 hours to the GTA. Come view and but be sure to plan extra time to gaze across the visas to the front of the property and across your waterfront. The owners are excited for new owners to carry on loving this gem. This home has modern flashed windows, drywall, exterior paint, whole-home venting, new attic insulation, stone patio, washroom updates on both floors, bath added, all newer appliances and a new vented roof with eves and downspouts. Seller to install UV system before closing. (id:47564)
Century 21 Lanthorn Real Estate Ltd.
309 - 125 Third Street
Cobourg, Ontario
A little piece of paradise in this one bedroom plus den condo with lake views in Cobourg's waterfront area. This bright and airy apartment style home has a generous and light filled primary bedroom (currently used as a flex space/music studio) and a den, an open concept kitchen/living/dining area, 2 full baths and in-suite laundry. The living room walks out to the covered balcony overlooking quiet spaces and lake views. This end unit condo has the "turret" feature in the primary bedroom providing an abundance of natural light and views of the lake. One owned underground parking space and locker included. Building amenities includes a party room with a full kitchen and library. Condo fees cover heat, cable, water and high speed internet, electric costs average $30/month. A lovely place to call home in this well managed and maintained building where walks along the lake and downtown Cobourg are right in your backyard. (id:47564)
RE/MAX Rouge River Realty Ltd.
1087 Island View Drive
Otonabee-South Monaghan, Ontario
The docks are soon going in. The beginning of another busy summer at this income generating property with so much room for growth. The biggest part of your yearly income is a few days away. Spring boat launching. Welcome to your own future. A place to live and a place to build a future. Owned waterfront out to the waters edge and lease out into the water 250 ft. from Parks Canada. This long well-established marina on Rice Lake Trent waterway System on 1.2 acres is so under-utilized. Approx. 1 acre leased from Parks Canada under the water taxed separately. More than 110 boat slips with room to expand is completely full servicing Cow and Long Island property owners. There are no unrented boat slips available at this time. 2-1-bedroom apartments, 1-2 bedroom and 1-3 bedroom (owners' residence) with stunning views over the docks and the waterfront. 3 shops under approx. 6000 sq. ft. of roof (roof would be perfect for solar panel income), part of that large space is high and heated. Large retail store, Marine fuel sales with TSSA inspected above ground fuel tank, propane tank exchange service. Room to increase revenue with marina service, boat shrink wrap, water tax out to the islands, includes small construction barge with hoist, $15 boat launch fee, outdoor washrooms. Loads of upgrades. Only 45 mins to Oshawa, 15 mins to Peterborough, 20 mins to 407. Deeded parking to Cow Island Residents behind the marina. The owner shuts down for the winter but could stay open all winter to sell fuel to snowmobilers, operate a store perhaps a hot snack bar to the numerous ice fishermen who fish right out front. The shops could be used or rented to marine mechanic; marine upholstery shop the 3rd large high heated shop with auto hoist and other mechanical equipment could be leased to a mechanic. All of those uses are needed in the area. More boat slips are also needed, if the buyer chose to construct. Offer to be done on a commercial offer form. HST to be self-assessed by the Buyer. (id:47564)
RE/MAX Jazz Inc.
406 Lakehurst Circle Road
Trent Lakes, Ontario
Lovely custom-built home nestled on a 1 acre private lot. This perfect family home features 3+1 bedrooms, 2.5 baths and an open concept living dining and kitchen. The finished lower level with family room, large laundry/workroom, bedroom and a 3 pc bath has in-law suite potential. A walk out to the attached double car garage offers a separate entrance as well. The 4 season sunroom is the perfect place to relax while overlooking an oasis of perennial gardens and trees. An abundance of windows creates a bright and cheery atmosphere in this well-maintained home. Close to marinas, trails and golf course and just minutes to the quaint town of Buckhorn which is located on the historic Trent Severn Waterway. Enjoy quaint shops, good restaurants and a community centre to keep the entire family busy. Conveniently located on a township road and a school bus route. (id:47564)
Royal LePage Frank Real Estate
58 Nicklaus Drive
Bancroft, Ontario
Prime building lot in exclusive community- Discover the perfect setting for your dream home! This exceptional corner lot is located in a serene and exclusive community, offering a relaxing lifestyle with all the conveniences you desire. Level corner lot, ideal for your custom home, hydro and water at lot line, paved township road, walking distance to the golf course, you can even ride your E bike to town on the nearby trail. Don't miss this opportunity to create your own paradise in a community designed for relaxation and convenience. This lot is ready and waiting for your vision! (id:47564)
Century 21 Granite Realty Group Inc.
0east2 Road Allowance Road
Havelock-Belmont-Methuen, Ontario
Look closely at the aerial of this gorgeous parcel and you will note a heart shaped island surrounded by very mature cedar and oak trees. This old Homestead property even has an original well. The Road Allowance access was originally the "way to Havelock" prior to the building of Cty Rd 46. History and wildlife are rich on this property. Under 2 hours from Toronto and minutes from Hwy 7,Tim Hortons and the public boat launch for Round Lake. No shortage of character here. Tap the maples for sap! Approximatly 155 acres. (2059'X3473') (id:47564)
The Wooden Duck Real Estate Brokerage Inc.













