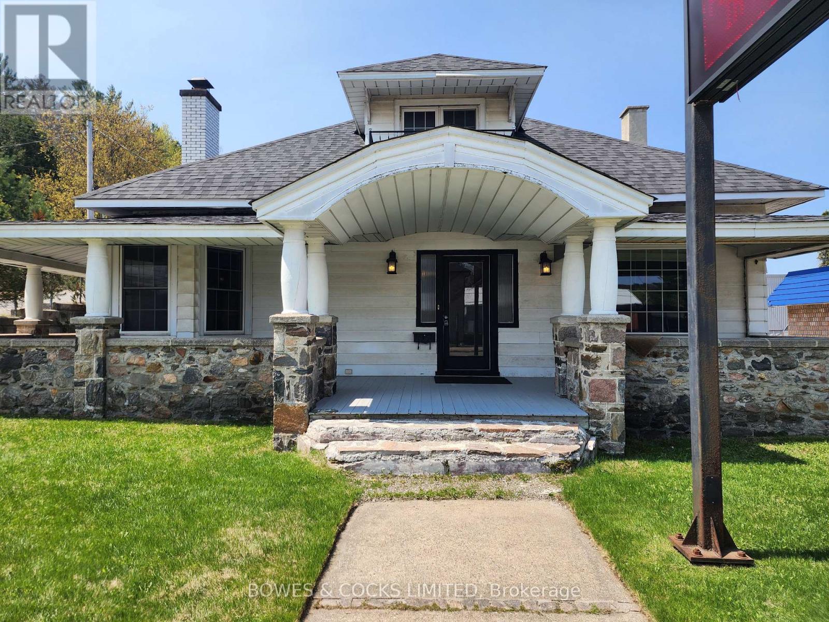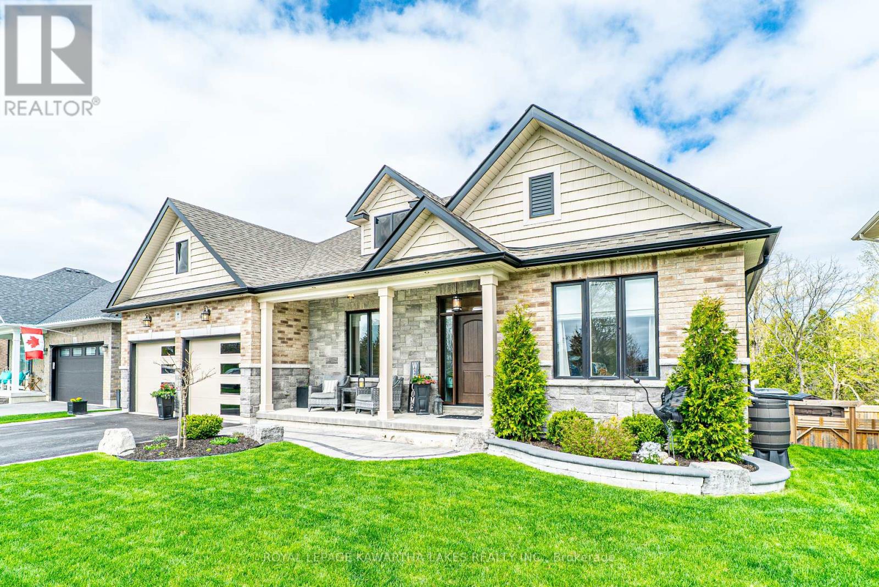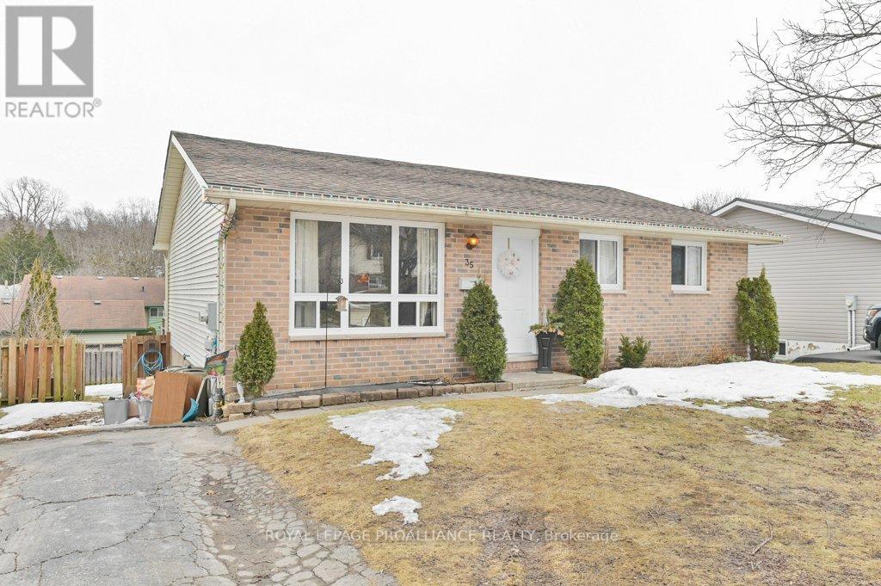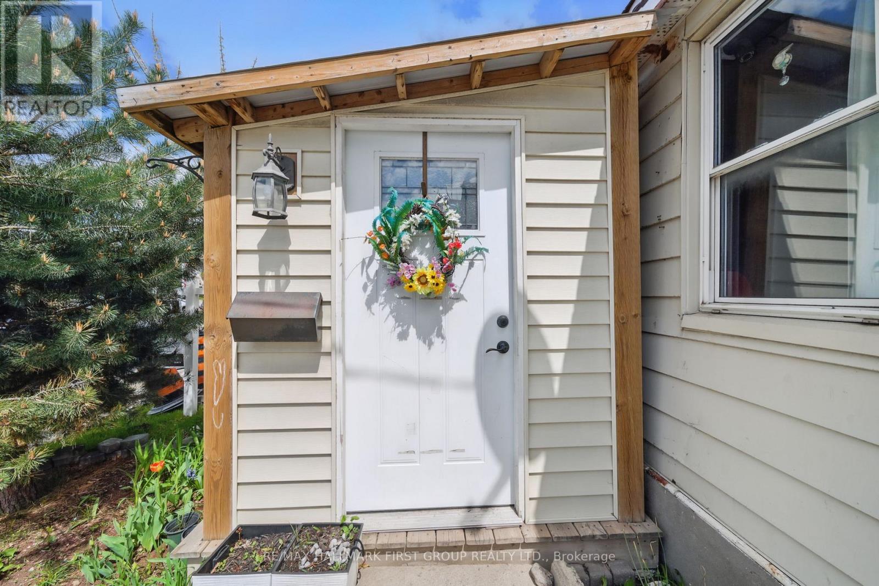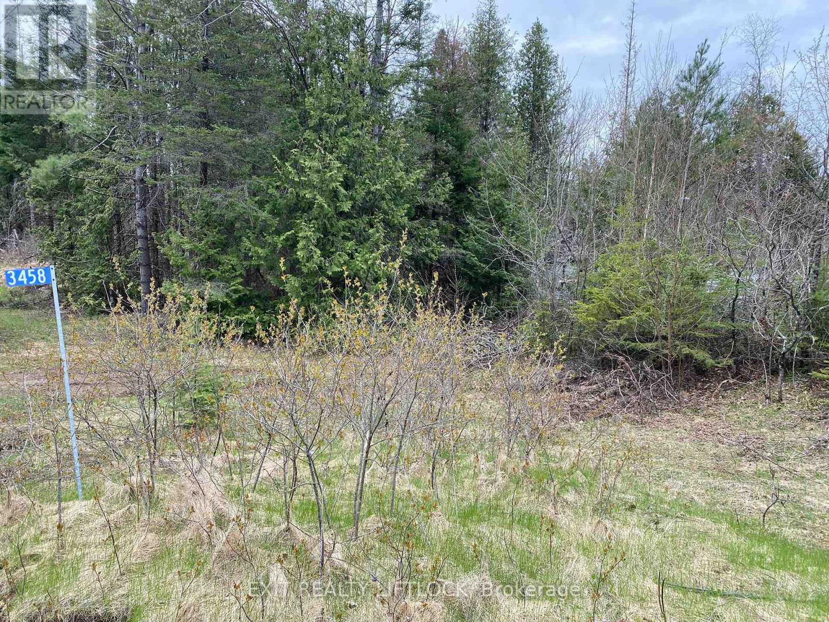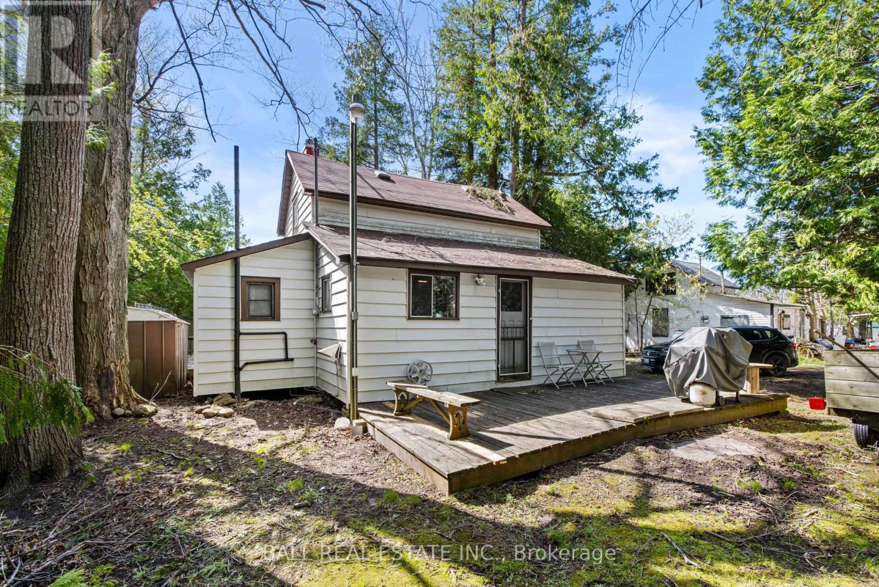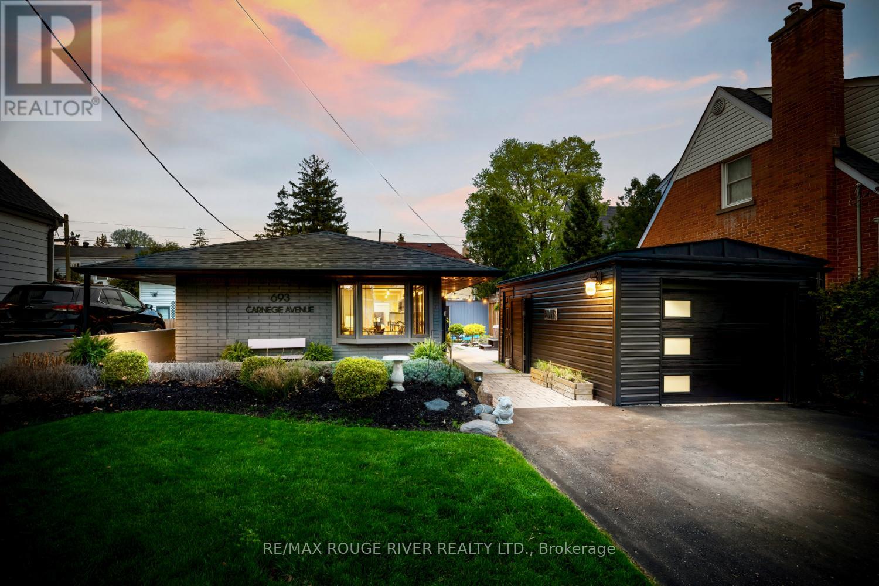 Karla Knows Quinte!
Karla Knows Quinte!344 County Road 5
Prince Edward County, Ontario
Welcome to 344 County Road 5. Opportunity awaits you on this 4.7 acre property just minutes from Picton. An abundance of both living and working space on an expansive property is a rare find so close to town. The potential is endless. A charming four bedroom farmhouse is set back from the road for privacy. The main floor of this home features an eat-in kitchen, spacious living areas, dining room, main floor primary bedroom, large bath and mud room with laundry. Upstairs there are three additional bedrooms plus an office space and half bath. The expansive commercial building is the perfect place for your business. Whether you're an artist, carpenter, craftsperson or entrepreneur, there is space to build, assemble and create to your heart's content. Zoning allows for a retail store to sell your wares. The main floor features multiple workshop/studio areas, staff bath and shower and a recroom. The second floor is home to an awesome one bedroom loft apartment overlooking the neighbouring countryside. It is currently tenanted for $1850 a month. The tenant would be happy to stay on. This space has also been used as a licensed short term accomodation. There is a large, insulated storage loft adjacent to the apartment.Outside, the 40X60 Quonset hut with hydro increases the potential for storage and income. The current tenant may be willing to stay on paying $1000/month. Other features on the property include a fenced dog run, patio area and fields that would be perfect for gardening, growing flowers or just left as it is so you can enjoy the natural beauty. RR2-41 Zoning allows for multiple scenarios in which this property can be configured to maximize its function and value. Don't miss this opportunity to live, work and play all on your own property in the heart of PEC! (id:47564)
Chestnut Park Real Estate Limited
604 - 475 George Street N
Peterborough Central, Ontario
Step into a lifestyle of luxury and convenience in this beautifully designed 2 bedroom, 2 bathroom, downtown apartment. Every detail has been thoughtfully curated, featuring high-end finishes, a full suite of modern appliances, in-unit washer and dryer, and your own heating and air conditioning for personalized comfort.Host in style with access to a stunning rooftop recreation area complete with a gourmet kitchen, elegant dining space, walkout terrace, lounge, BBQ stations, and a fully accessible washroom. Enjoy breathtaking views overlooking Centennial Park and the city's beautiful skyline. Live in the heart of Peterborough just steps to top-rated restaurants, boutique shopping, and local attractions. (id:47564)
Century 21 United Realty Inc.
24 Cardinal Court
Brighton, Ontario
Welcome to 24 Cardinal Court, a meticulously crafted and professionally upgraded 2+2 bedroom, 3 bathroom R-2000 brick & stone bungalow, tucked into one of Brighton's most desirable neighborhoods. This move-in-ready home offers over 2500 sq. ft. of elegantly finished living space, ideal for those who appreciate high-end finishes and attention to detail. Step inside to find a bright, open-concept layout with vaulted ceilings and expansive windows that flood the home with natural light. The living room features a cozy gas fireplace, while the gourmet kitchen boasts quartz countertops, a custom pot filler, built-in appliances, and premium cabinetry with designer hardware. From the Primary suite, step out onto your own private Trex deck, complete with privacy panels, hot tub hook-up, and a serene setting perfect for winding down after a long day. The second extended deck is accessed from the kitchen and features a gas line for your BBQ and outdoor TV hook up, ideal for hosting or catching the big game under the stars. The spacious Primary bedroom also includes a WI closet and a 5pc spa-inspired ensuite with a freestanding tub, black hardware and rainfall shower. The fully finished lower level offers two additional bedrooms, a 4pc bathroom, a home gym, and a large rec room with California shutters. Need to work from home? Use the second bedroom as a home office wired for fibre-optic high-speed internet to keep you connected and productive. Additional highlights include: 2-car garage with interior access & side man door. Central Vac, HRV system, smart security system with cameras. Custom oak stair treads and upgraded lighting. Over $100,000 in thoughtful and gorgeous upgrades, including premium finishes inside and out. This home combines luxury, comfort and modern functionality in a peaceful, established neighbourhood close to hiking trails, parks, schools, and amenities with easy access to Highway 401. A rare opportunity to own a turnkey showpiece in beautiful Brighton! (id:47564)
Royal LePage Proalliance Realty
#102- 20 Fourth Avenue
Quinte West, Ontario
Discover a peaceful, community-focused lifestyle in this bright 1-bedroom unit. Designed for those seeking a like-minded Christian environment, this well-maintained building offers comfort, convenience, and connection. Step inside to find 9-foot ceilings, in-floor heating, and a private patio for relaxing. Enjoy the practicality of in-suite laundry, your own storage unit, and a dedicated above-ground parking space, complete with access to an on-site car wash station. Hillcrest Terrace fosters a welcoming 55+ social atmosphere with shared amenities like a common room and a workshop for hobbyists and DIY enthusiasts. Monthly maintenance fees cover water, sewer, heat, garbage removal, building upkeep, lawn care, and snow removal. Property taxes and electricity are billed individually for each unit. This unit is available through a Life Lease contract with Quinte Christian Retirement Homes Inc. (id:47564)
RE/MAX Quinte Ltd.
103 North Mazinaw Heights
Frontenac, Ontario
Escape to the serene beauty of Mazinaw Lake with this charming 3-bedroom waterfront cottage. Located just a stone's throw away from the picturesque Bon Echo Park, this property offers an idyllic retreat for families or anyone looking to unwind in nature. Enjoy breathtaking views of Mazinaw Lake from the comfort of your living room and dining area. Large windows frame the stunning scenery, bringing the outdoors in. The cottage features three cozy bedrooms and a large loft that comfortably sleeps six, making it perfect for family gatherings or hosting friends. The living room, kitchen and dining areas boast an open-concept design, creating a warm and inviting atmosphere for relaxation and entertainment. Just minutes away from Bon Echo Park, you'll have easy access to hiking trails, rock climbing, and canoeing adventures. With direct lake access, indulge in swimming, fishing, and boating right from your doorstep. The sandy shoreline is perfect for kids and adults alike. Unwind after a day of outdoor activities in your private sauna, a perfect addition for ultimate relaxation. Dont miss the convenient extra shower off of the sauna room, providing added convenience for larger groups. A well-equipped kitchen, a charming bathroom, and a cozy living area complete this perfect cottage retreat.Whether you're looking for a seasonal getaway or a short term rental opportunity, this Mazinaw Lake cottage offers a unique blend of natural beauty and modern comfort. Don't miss out on the opportunity to own a piece of paradise. (id:47564)
The Wooden Duck Real Estate Brokerage Inc.
85 Smiths Bay Avenue
Prince Edward County, Ontario
Welcome to 85 Smiths Bay Avenue a private, serene waterfront residence designed for those who value comfort, connection, and County charm. This 5-bedroom, 4-bathroom bungalow rests on nearly 0.75 acres, tucked away on a quiet cul-de-sac with direct access to Smiths Bay and the expansive beauty of Lake Ontario. Step inside to discover a thoughtfully designed open-concept layout, anchored by a stunning double-sided propane fireplace that casts its glow between the main living area and the peaceful primary bedroom. The sunroom invites natural light and shoreline serenity, while the gourmet kitchen boasts a granite-topped island, built-in appliances, and seamless flow for entertaining. The main floor features a spacious laundry room with garage access and a primary suite with a large walk-in closet and tranquil fireplace views. Downstairs, a finished basement offers additional living space, complete with garage entry, a large family room, and a wet bar perfect for relaxed evenings or extended guest stays. Beyond the home, enjoy a covered front porch, nearby pickleball courts, and proximity to some of the Countys finest wineries, cideries, and dining destinations. With Sandbanks Provincial Park only 25 minutes away, this home isn't just a place it's a lifestyle. (id:47564)
Chestnut Park Real Estate Limited
124 Maple Avenue
Dysart Et Al, Ontario
Charming, converted house in a high-traffic location in the Village of Haliburton. Recent renovations done. Zoning permits a wide array of uses. Presently used as office space with 6offices, reception, meeting area and a full kitchen. Large pilon sign with digital component included. Phase 1 environmental assessment available. Great potential here! (id:47564)
Bowes & Cocks Limited
0 Trenear Road N
Cramahe, Ontario
A unique lifestyle, legacy, or an investment opportunity adjacent to Little Lake. Currently zoned rural + agricultural this 93.9 acre parcel (total) of land stretching North to Highway 401 provides incredible potential for the astute Buyer! With information suggesting one severance is available, this is a chance for you to create your custom, rural dream(s) within close proximity to the services of both Brighton and Colborne. With meandering streams throughout, a large portion of the property is subject to environmental protection which at this time, rules out large scale development and ensures that you can enjoy the beauty of nature for years to come. Separated by a road allowance, the total acreage includes two PINs with the respective acreages being 43+ acres and 50+ acres. (id:47564)
RE/MAX Hallmark First Group Realty Ltd.
24 Alcorn Drive
Kawartha Lakes, Ontario
This stunning brick bungalow in Lindsay's North Ward offers luxury living at its finest, complete with an inground saltwater pool, hot tub, outdoor lighting and fully equipped outdoor kitchen-- perfect for the ultimate staycation. The beautifully landscaped, fully fenced yard also features a garden shed. The main floor boasts a welcoming foyer, a chef's eat-in kitchen with large island and high-end appliances, a spacious living room with an electric fireplace, three bedrooms-- including a primary suite with a 5-piece ensuite-- laundry room with walkout to the garage, and a 4- piece bath. The finished basement expands your living space with two additional bedrooms (each with double closets), a 4-piece bath, a large rec room with electric fireplace, a games room with walkout to the patio, and a full second kitchen with quartz countertops and premium appliances. This exceptional property is the perfect blend of comfort, style, and functionality; ideal for families or entertaining in every season. (id:47564)
Royal LePage Kawartha Lakes Realty Inc.
59 North Front Street
Belleville, Ontario
Charming Brick Triplex in the Heart of Town! Don't miss this solid investment opportunity in the vibrant center of a small city! This well-maintained brick triplex offers timeless curb appeal and strong rental potential. Each of the three units is spacious, bright, and in good condition, ready for tenants or owner-occupancy. Located on a main street just steps from local shops, restaurants, schools, and public transit, this property combines small-town charm with walkable convenience. The classic brick exterior ensures low maintenance and long-term durability, while updated systems provide peace of mind. The building was completely renovated in 2019 inside and out. Property Highlights: 3 self-contained units; Solid brick construction; All units currently occupied / or move-in ready (depending on your situation); Large parking lot; On site laundry; Walking distance to amenities and services; Perfect for investors, multi-generational families, or anyone looking to live in one unit and rent out the others. This triplex is a rare find in a prime location. Schedule a viewing today! Tenants pay their own water and hydro. Landlord pays for heat which is a new on-demand boiler system. (id:47564)
RE/MAX Quinte Ltd.
911-913 County Road 13
Prince Edward County, Ontario
Formerly Black River Cheese Factory with retail area 1276 Sq ft and several production and storage areas total building area of over 6,000 sq ft. Large warehouse at rear with dock level loading 38 X 34 ft with 16 ft ceiling height. truck bay 34 X 17 ft with large drive in door. Production areas have 10 Ft ceiling height. Separate 2 storey house is rented to staff member of owner. (id:47564)
RE/MAX Quinte Ltd.
35 Van Alstine Drive
Quinte West, Ontario
Recognize the FOMO feeling? Fear of Missing Out? You've felt it before and you'll feel it again if this affordable family home slips through your fingers. Especially now that it includes a home inspection report! This smartly laid out home features 3 bedrooms on the main floor and a full bathroom, as well as a nicely updated kitchen. Downstairs in the full basement you'll find a rec room, laundry, and a second bathroom which features a lovely soaker tub. Perfect for escaping with a good audio book. Outside, the sloping, fenced yard is perfect for games as 'you wish', a bit of gardening, or simply relaxing. A large 2-level deck and XXL garden shed offer privacy, storage, and plenty of level space to host your outdoor BBQ get togethers. And the location? Minutes from CFB Trenton, parks, shopping, and all the essentials, yet tucked away in the tight knit community. (id:47564)
Royal LePage Proalliance Realty
283 Park Road S
Oshawa, Ontario
This Cozy And Affordable Bungalow Presents A Fantastic Opportunity For First-Time Buyers, Investors, Or Anyone Eager To Add Their Personal Style. It's A Great Entry Point Into The Market Whether You're Looking To Get Into Homeownership Or Expand Your Investment Portfolio. Freshly Painted Throughout, The Home Features A Bright, Updated Kitchen And A Modernized Bathroom, Offering Move-In Ready Convenience While Leaving Room To Customize And Make It Truly Your Own. The Open-Concept Living And Dining Area Maximizes Every Square Foot, Creating A Comfortable And Inviting Space For Everyday Living. The Family Room Walks Out To A Private Backyard - A Perfect Setting For Summer BBQs, Or Outdoor Retreat. A Detached Garage Offers Bonus Storage Or Workshop Possibilities, And The Handy Mud Room Adds Practicality For Busy Day-To-Day Life. Situated In A Super Convenient Location, You'll Love Being Just Minutes From Transit, The 401, Oshawa Centre, Local Shops, Restaurants, And More. Whether You're Commuting Or Staying Local, This Home Puts Everything Within Easy Reach. Don't Miss Your Chance To Get Into A Growing Market With A Property Full Of Potential (id:47564)
RE/MAX Hallmark First Group Realty Ltd.
479 Hayward Street
Cobourg, Ontario
Ideally Situated In Cobourg's East End, This 1,564 Sq Ft Brand New Townhome Offers 3 Bedrooms, 2.5 Bath And Tons Of Space For Everyone! Large Foyer, With Open Ceiling To 2nd Storey, Leads To Your Open Concept Living Space. Gourmet Upgraded Kitchen With Ample Counter Space And Cabinetry, Pendant Lighting, Quartz Countertops, Pantry Plus An Island. Bright Eating Area With Lots Of Windows & Patio Doors To Where You May Have A Deck Built For Barbecuing And Relaxing In Your Backyard! Upgraded Oak Stairs And Railing Lead To The 2nd Floor. The Large Primary Boasts A Full Ensuite & Walk In Closet. Second And Third Bedrooms Are Also Of Generous Proportions. Convenient Second Floor Laundry Room & 4 Pc Bath Complete The Second Floor. Garage With Inside Access To The Front Foyer. Full Basement Has Rough-In Bath, Ready To Finish Now Or Later! Includes Sodded Lawn, Paved Driveway, Central Air, High Eff Furnace, Air Exchanger. Walk Or Bike to Lake Ontario, Cobourg's Vibrant Waterfront, Beaches, Downtown, Shopping, Parks And Restaurants. An Easy 45 min Commute To The Oshawa GO. Quick Possession Available (id:47564)
Royal LePage Proalliance Realty
388 Marken Court
Oshawa, Ontario
This charming, raised side-split with a separate entrance offers outstanding curb appeal and is set on a quiet court in a desirable Oshawa neighbourhood. Stone steps, with gardens, lead to a covered front porch, welcoming you into a tiled foyer with a double closet for convenient storage. The bright living room features hardwood flooring, a large bay window, and a cozy gas fireplace, creating an inviting space for gatherings. The dining room overlooks the living area and includes hardwood floors and a large window, filling the space with natural light. The spacious, eat-in kitchen is equipped with a pantry cupboard, laminate flooring, a large window over the sink, and a walk-out to the covered patio, perfect for easy indoor-outdoor dining. Upstairs, you'll find three generous bedrooms, each with ample closet space. The primary bedroom features hardwood floors and a double closet. A full 4-piece bath completes the upper level. The lower-level family room includes a separate entrance, offering flexibility for extended family or potential in-law use. In the basement, you'll find a cozy retreat with a charming stone wall, wood-burning fireplace, mantle, and sconce lighting. A 2-piece bath and laundry room add to the functionality of this finished space. The expansive backyard is ideal for relaxing or entertaining, with a covered patio area and a large storage shed. Conveniently located close to schools, parks, shopping, and public transit, this home blends comfort, charm, and convenience. *Basement fireplace has been capped* (id:47564)
Real Broker Ontario Ltd.
3458 Old Hastings Road
Wollaston, Ontario
25-acre parcel located just 15 minutes from Coe Hill and Woolaston Lake with direct frontage on a year-round municipal road. This diverse property features a mix of mature trees and marshland, offering incredible privacy and natural beauty. Backing onto Crown land, its perfect for hunters, nature lovers, and recreational enthusiasts. With hydro available at the road it's perfect for a private getaway or cabin. Don't miss this opportunity to own a large tract of land with great outdoor potential. (id:47564)
Exit Realty Liftlock
154 - 301 Carnegie Avenue
Peterborough North, Ontario
Elegant Bungalow Garden Home in Peterborough's North End. Downsize in style without sacrificing quality in this beautifully finished 3 bedroom + office bungalow backing onto a beautiful finished patio. Located in a sought-after north-end community, this home features hardwood floors, cathedral ceilings, and open-concept great room. The modern kitchen offers a large island, stainless steel appliances, and flows into spacious dining area with walkout to a private deck-perfect for summer dining with tranquil views. The main floor features your primary suite which includes a spa-like en-suite, main floor laundry access and additional den/bedroom. Downstairs, the bright basement adds a large family room, two additional bedrooms, and full bath. Additional storage is found in the utility room, as well as a workshop for the hobbyist. Enjoy a double-car garage, low -maintenance living, and nearby walking trails, the river and everyday amenities-all in one of Peterborough's most desirable communities. (id:47564)
Century 21 United Realty Inc.
558 Brasswinds Trail
Oshawa, Ontario
Located in a fantastic family-friendly neighbourhood, this 3-bedroom, 4-bathroom detached home sits on an oversized lot with no sidewalks offering extra parking and great curb appeal. Inside, enjoy a fresh, open-concept layout with large windows, fresh paint (2025), and a beautifully finished kitchen (2025). Perfect for entertaining, the main level flows beautifully from kitchen to living space. Upstairs features three large bedrooms, two with walk-in closets. The primary suite includes a walk-in and 4-piece ensuite, plus you'll love the convenient second-floor laundry.The fully finished basement offers a wet bar, pot lights, and a 4-piece bath, with great in-law suite potential. Steps from schools, parks, major amenities, green space and trails at your doorstep, this home truly has it all. Updates include exterior paint and sealed driveway (2025). Gas line for BBQ & Gas stove. *Seller to fill backyard holes & lay new seed prior to closing* ** This is a linked property.** (id:47564)
Our Neighbourhood Realty Inc.
22 Kennett Drive
Whitby, Ontario
Luxurious executive home in the sought-after established neighbourhood of "Queen's Common." Near parks, walking paths, schools, shops and restaurants. Walk to library and charming historic downtown Whitby. Ideal location for commuters near Highway #2, #401, #412 link and #407, Go Train and bus transit. Interlocking stone walkway leads you to inviting covered porch and leaded glass front door with sidelights. Separate vestibule with French door. Hardwood flooring throughout main floor. Elegant crown moulding throughout main floor, upper hallway, primary suite and main bathroom. Large principal rooms. French doors to formal living room or office opens up to formal dining room is an ideal layout for entertaining and gatherings of family and friends. Main floor family room with gas fireplace and sunken sitting area with picture window and skylights. Bright Updated classic white greenhouse kitchen with white quartz counter tops and backsplash, under mount sink, wine rack, pantry, stainless steel fridge, stove and built-in microwave. Walk-out from breakfast area with updated door to patio, fenced yard, beautiful mature landscaping, privacy trellis, perennial gardens and water feature. Hot tub ready concrete pad and electrical. In-ground sprinkler system keeps your landscaping lush with ease. Spacious primary suite with hardwood floors, panelled wall mouldings on accent wall, sitting area, walk-in closet and four piece ensuite with soaker tub, separate shower stall, water closet and make-up counter. 4th bedroom with panelled wall mouldings on accent wall. Direct interior garage access through main floor laundry room. Separate side door. Freshly painted in classic neutral tones. Front yard on South side of property. This 37 year old one owner home has been lovingly maintained and updated. (id:47564)
RE/MAX Hallmark First Group Realty Ltd.
2035 County Rd 7
Prince Edward County, Ontario
This 2.6-acre waterfront property offers an incredible opportunity and exceptional value for those looking to create their dream home. With breathtaking views of Aldophus Reach and only minutes to Picton, Lake on the Mountain and the Glenora Ferry, this is the ideal location for those seeking privacy and serenity by the water with the conveniences close by in town. The current chalet style home has 3 bedrooms, 2 bathrooms, with an extra main floor room next to the primary perfect for a nursery or home office. Stunning vaulted beamed ceiling, two fireplaces, hardwood floors, large basement with a walk out to your firepit area and enough space for a gorgeous wrap around deck to enjoy the scenic views from. With ample room to expand, the property presents an exciting opportunity to truly create a personalized haven tailored to your tastes, on a picturesque lot. Whether you choose to embrace the existing homes character or craft a new vision, this property's location and scenic beauty are truly one-of-a-kind. Don't miss out on this rare opportunity to own a piece of paradise! (id:47564)
Chestnut Park Real Estate Limited
53 Rustic Bay Street
Kawartha Lakes, Ontario
Welcome to Your Lakeside Escape on Sturgeon Lake. Nestled on the serene shores of Sturgeon Lake, this charming 4-bedroom, 1-bathroom cottage offers the perfect blend of rustic charm and lake side tranquility. Whether you're searching for a weekend getaway, a family-friendly summer retreat, or a peaceful place to unwind, this property delivers the kind of lakefront lifestyle that's hard to find and even harder to leave behind. From the moment you step onto the property, the timeless character of this lake side gem is evident. Surrounded by mature trees and native greenery, the cottage is privately tucked away yet still fully accessible. One of the standout features of this cottage is the screened-in porch. Overlooking the water and just a short stroll from the dock, this space will quickly become your favorite part of the home. Start your mornings here with a mug of coffee as the sun rises over the water, afternoons fishing off the dock, and spend your evenings safe from the bugs while still feeling fully immersed in nature. There's also the potential to further enhance the property over time. Add a bunkie for guests, install a fire pit, or even renovate the cottage to winterize it for year-round use. With this much potential and a location like this, the options are wide open. (id:47564)
Ball Real Estate Inc.
541 Laval Street
Oshawa, Ontario
Welcome To The Ultimate Family Retreat In A Beautiful, Mature Oshawa Neighborhood Walking Distance To Elementary School Catholic Corpus-Christi! This Impeccably Maintained Home Sits On An Extra-Large Lot With A Backyard That Truly Defines Outdoor Fun - Featuring A Sparkling Inground Pool, Relaxing Hot Tub, And A Spacious Deck Perfect For Entertaining All Summer Long. Inside, You'll Find A Beautifully Renovated Main Floor Highlighted By A Stunning Custom Kitchen With Quartz Countertops, Stainless Steel Appliances, And An Impressive Pantry Wall Surrounding The Fridge - A True Showstopper And Heart Of The Home. Originally A Four-Bedroom Design, The Home Is Currently Configured As Three Bedrooms, With The Expansive Primary Suite Offering A Bonus Space Ideal For A Nursery, Home Office, Or Easy Conversion Back To A Fourth Bedroom. The Upper-Level Bathroom Is Nicely Updated, And There's A Convenient 2-Piece Powder Room On The Main Floor. The Finished Basement Adds Even More Living Space With A Cozy Family Room, Workshop Area, And Ample Storage, Along With A Separate Side Entrance Offering Great Potential. Energy Efficiency Is A Priority Here - The Home Is Heated And Cooled By A Top-Performing Heat Pump System, Complemented By Gas Fireplaces For Extra Comfort. Pride Of Ownership Shines Through Every Detail - Owned And Loved By The Same Family For 30 Years, Its Truly Move-In Ready With Not A Hair Out Of Place. Extras Include Lots Of Parking In The Driveway And A Fantastic Location Just Steps To Great Schools, Close To Shopping, And Only Minutes To The 401 - Perfect For Commuters. Don't Miss This Rare Combination Of Location, Lot Size, And Lifestyle. (id:47564)
The Nook Realty Inc.
693 Carnegie Avenue
Oshawa, Ontario
Wow... this lovingly renovated 1950s California Ranch Style Bungalow offers the best of both worlds modern loft-style living in a fully detached home! Why settle for a condo when you can enjoy privacy, space, and style all on one level? Step inside to a bright and airy open-concept living room and kitchen, where hardwood floors and natural light create a warm, inviting atmosphere. The renovated kitchen features polished concrete counters, deep farmhouse sink, subway tile backsplash, s/s appliances, built-in oven, sleek s/s exhaust hood, countertop gas stove and b/idishwasher. A spacious custom pantry adds both function and flair.The primary bedroom retreat includes its own sliding glass door, a stylish open-concept walk-in closet, and a spa-inspired 3-piece ensuite with heated floorsperfect for comfort and relaxation year-roundDesigned for easy living, this home is ideal for empty nesters, first-time buyers, or anyone with mobility needswith no stairs, no basement, and everything on one accessible level. Bring the outside in with three sliding glass doors and walls of windows lining the entire side of the house, creating seamless flow into a private, fenced-in courtyard. Whether you're entertaining or unwinding, your outdoor sanctuary awaits complete with low-maintenance golf turf and a relaxing Jacuzzi spa. Additional highlights include:Drive-thru garage with attached studio or workshop space Private front entrance with striking curb appeal thoughtful upgrades throughout Don't miss this rare opportunity to own a stylish, move-in ready oasis in a truly unique and functional space. (id:47564)
RE/MAX Rouge River Realty Ltd.
145 Cedar Drive
Trent Hills, Ontario
Retire on the Trent! Meticulous 2 bedroom, 2 bath bungalow awaits. Upgraded kitchen, baths, flooring and appliances. Open living/dining area, 3 season sunroom. Great water views throughout. Main floor laundry and office area. Master 3pc ensuite. Detached insulated garage/shop. Paved drive. Municipal water and sewer, Hi Eff forced air natural gas and central air. Clean shoreline with concrete core wall, level mature landscaped lot, includes dock. Set near the end of a dead-end street in vibrant Hastings with all amenities near by. Come see for yourself! (id:47564)
Royal LePage Proalliance Realty








