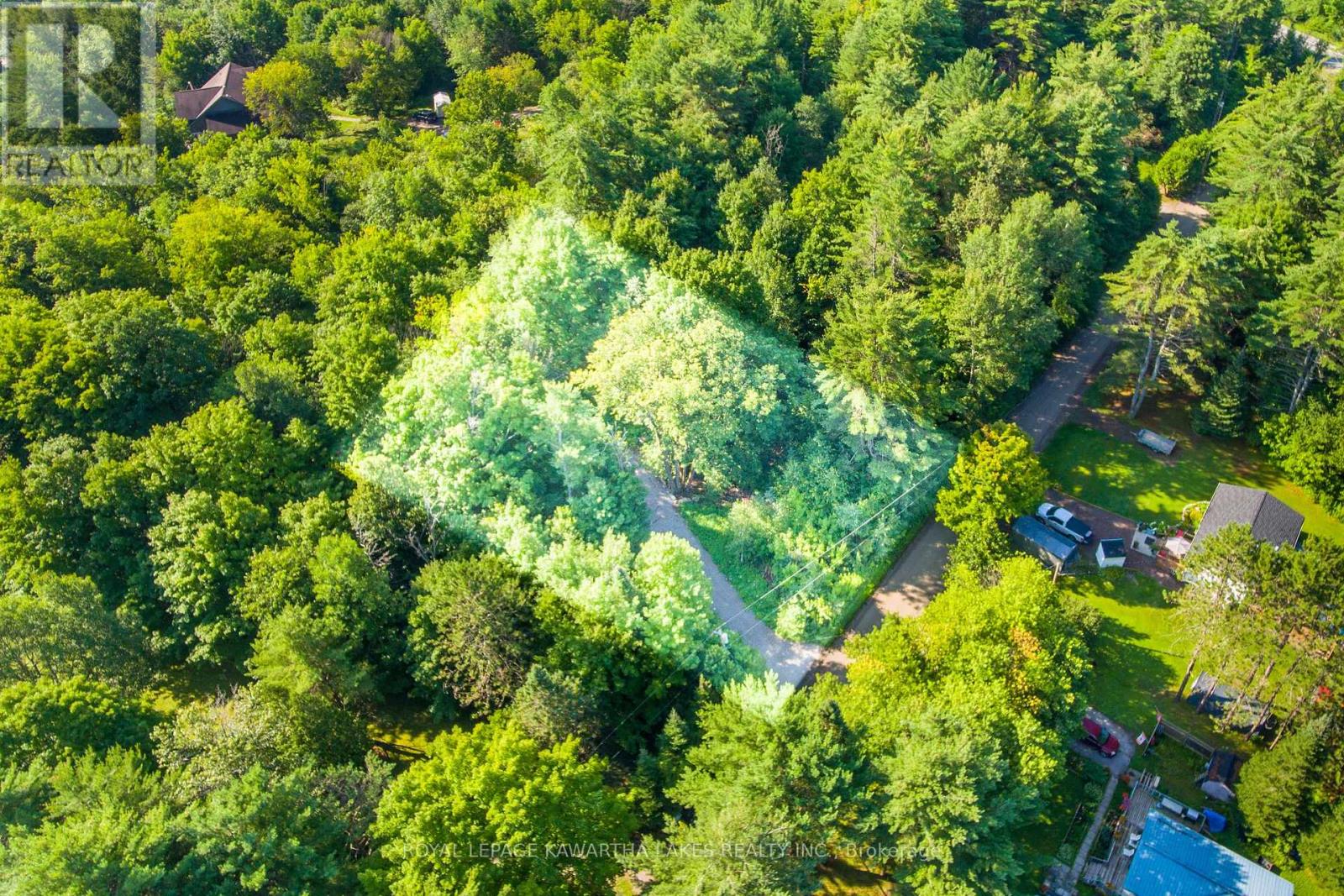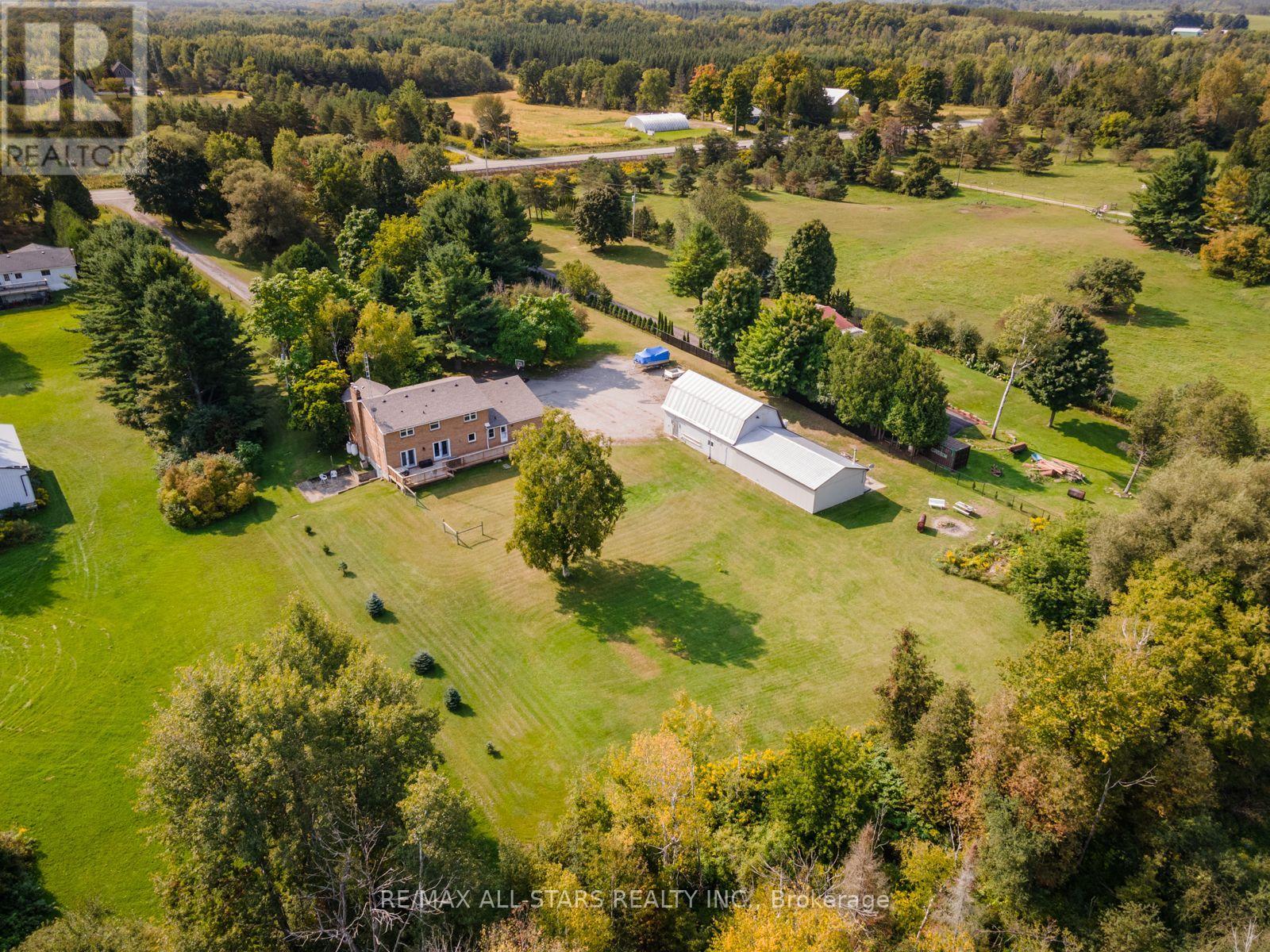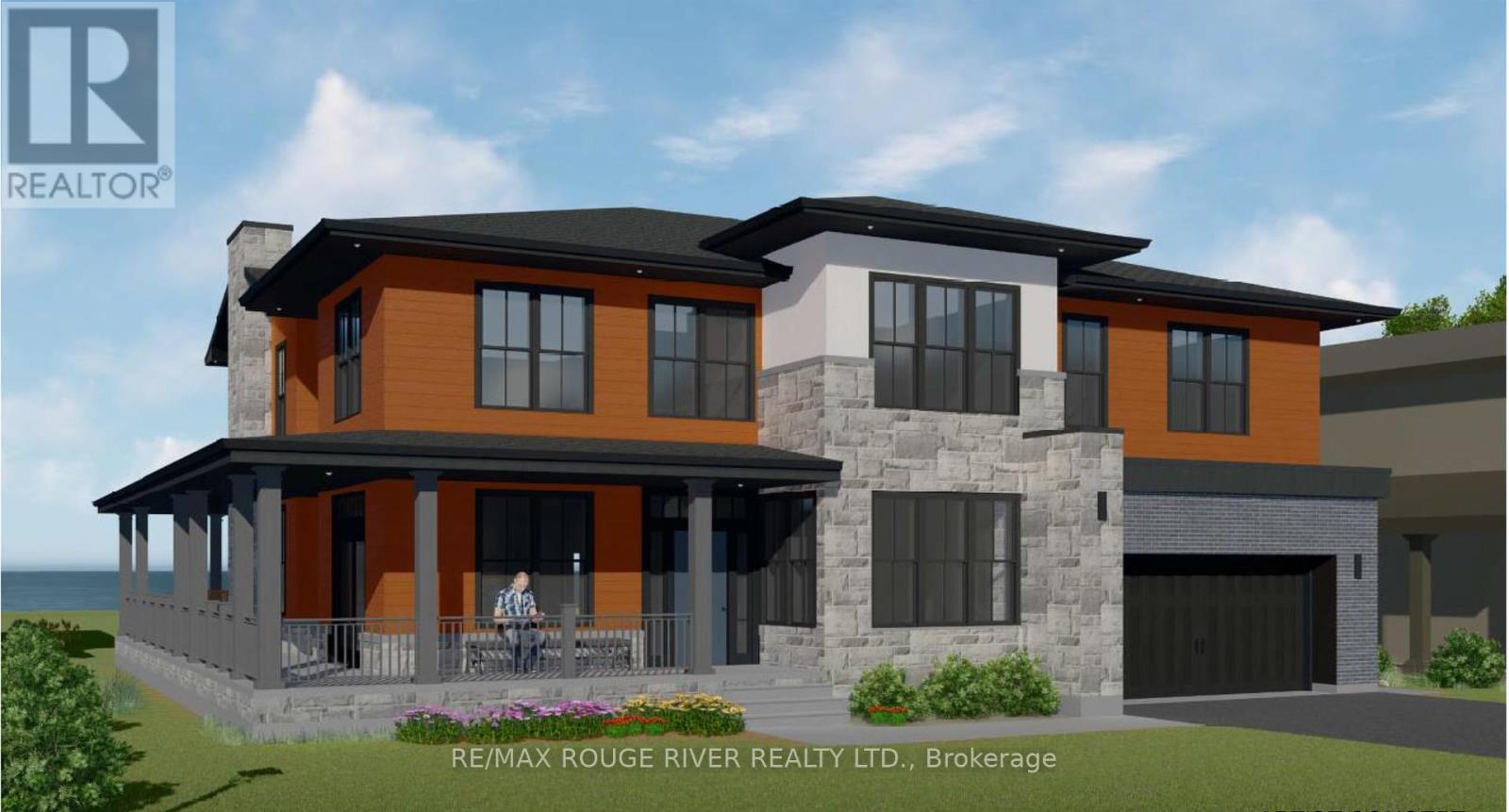 Karla Knows Quinte!
Karla Knows Quinte!509-513 Sawmill Road
Douro-Dummer, Ontario
Opportunity to own 2 vacant building lots on picturesque Indian River. 513 (PIN 281940782) & 509 (PIN 281940783) Sawmill Road are being sold together totalling 141 feet of natural shoreline along the river. These level lots are over 400 feet deep which should provide a great building envelope on each lot following approval from the necessary authorities. Lot 513 measures approx. 1.17 acres and lot 590 measures approx. 1.35 acres. Survey available with measurements. Build your dream home in rural Douro-Dummer with the heavenly sound of the running river where you can canoe or kayak for miles! Easy accessibility to Warsaw, Lakefield and a short drive to Stoney Lake with restaurants and marinas nearby! (id:47564)
Ball Real Estate Inc.
16 Pine Forest Lane
Prince Edward County, Ontario
Single family owned, never rented cottage, located on the highly sought after tree-lined Pine Forest Lane (Woodlands) section, within East Lake Shores resort, Prince Edward County. 16 Pine Forest Lane is located at the back of a great cul-de-sac for better peace and quiet. A short walk to the beach on East Lake, the pools, fitness centre, restaurant, Pickle Ball court and everything this beautiful community has to offer. This incredible and impeccably maintained cottage features 2 bedrooms, extra loft space, 2 bathrooms, private parking for two cars and an amazing screened in porch for extra living space, custom shed, top of the line appliances, granite countertops and so so much more! Take advantage of the turn key rental program offered by East Lake Shores, rent it privately or just enjoy it all for yourself. Your dream cottage, where convenience meets style. (id:47564)
Royal LePage Proalliance Realty
64 Ranney Street N
Trent Hills, Ontario
Welcome to 64 Ranney St! Enter this charming home through the covered front porch, perfect for morning coffee! The bright main level, with hardwood floors throughout, includes a living room, eat-in kitchen, and a versatile family room with a 2pc bathroom and walk-out, currently used as a primary bedroom. Upstairs, you'll find two bedrooms and a 4pc bathroom with claw-foot tub. Enjoy the large, private, fully fenced yard with mature trees, including Magnolia, Mulberry, and Chestnut. As a bonus the poured patio and electrical hookup awaits your hot tub! Conveniently located within walking distance of schools, restaurants, library, groceries, and more! Furnace (2025), Newer water heater (id:47564)
Our Neighbourhood Realty Inc.
5 Stratton Drive
Belleville, Ontario
ATTENTION DEVELOPERS!!! One of the last infill building sites in all of Belleville's prime commercial district is now available!!!!! This future development site is currently zoned C3 but could be rezoned to accommodate up to 50 residential units. It could also be an excellent site for a multi story medical or commercial building. The site has had continuing legal non conforming residential use for its entire history so it is possible that no environmental site studies will be required if a potential buyer wanted to rezone it to residential. Set right in the heart of Belleville's main commercial district and one minute off of the 401, this site would be a highly desirable place to live or work. (id:47564)
RE/MAX Quinte Ltd.
30 Edgewater Drive
Selwyn, Ontario
WATERFRONT GEM IN THE HEART OF IT ALL | Discover the epitome of lakeside living with this waterfront gem offering 1,926 square feet of main floor living on virtually one level, 4 bedrooms, 2 full bathrooms, a level lot with over a hundred feet of shoreline, armour stone at the waters edge, and picturesque open and private views across Buckhorn Lake to greenspace. Inside, features include a spacious Great Room with open concept living room, eat-in area, and kitchen overlooking the lake, a formal dining or family room, and an inviting sunroom with panoramic vistas; a generous sun-filled space, perfect for relaxing or hosting guests after a day on the water. Vaulted ceilings and large windows bathe the home in natural light, while the versatile layout allows you to tailor the spaces to suit you. Outside, two decks offer tranquil views of the water. The primary bedroom and sunroom open onto one deck, while the main guest bedroom enjoys access to the other, blending indoor comfort with outdoor serenity. The extra-deep single garage, complete with drywall and a concrete floor, provides ample room for a workshop or additional storage. Other features include a garden shed, a dry boat house, and a lean-to garage awning for all your outdoor gear, tools, and toys, making it a dream for hobbyists and outdoor enthusiasts alike. Stunningly located near the end of a private cul-de-sac on an Isthmus Island connected to the highly desirable mainland of Emerald Isle by way of a year-round road in the heart of the Tri-Lakes where you can boat 5 lakes without having to go through a lift lock; a boaters and outdoor adventurers dream location on the Trent-Severn Waterway. While enjoying the peace and beauty of lakeside living, North end of Peterborough is just 20 minutes away for convenient shopping and amenities. Don't miss your chance to own a piece of paradise on Buckhorn Lake. Schedule your private viewing today and experience it for yourself! (id:47564)
RE/MAX Hallmark Eastern Realty
Lt 33 Benson Boulevard
Kawartha Lakes, Ontario
Mature treed building lot just a short drive South of the Village of Norland for access to shopping, restaurants & public beach. Year round well maintained quiet dead end road. Driveway is already in! Walking distance to Shadow Lake & located just off Hwy 35 & approx. 1.5 hours from the GTA. (id:47564)
Royal LePage Kawartha Lakes Realty Inc.
79 Goodman Crescent
Prince Edward County, Ontario
SMITH BAY AWAITS YOU...Discover the perfect County getaway, with this charming 3-season cottage in beautiful Prince Edward County, offering the ultimate escape for nature lovers and adventure seekers alike! Nestled on a spacious lot with deeded water-access to picturesque Smith Bay, this property is perfect for fishing, boating, and enjoying sun-soaked summer days on the water. The cottages rustic charm is enhanced by a cozy propane fireplace, the main heat source for the cottage, making for warm, relaxing evenings after a day of outdoor fun. With three ample-sized bedrooms and a full bathroom, there's plenty of space for family and friends to gather and make memories. Notable updates include a new metal roof (2023), fresh paint and trim (2023) and a septic system pumped in spring 2023. The property's big lot offers plenty of potential for outdoor living, gardening, or even future improvements. Located just minutes from local gems like Vickis Veggies, renowned wineries, craft breweries, and sandy beaches, this property is perfectly situated to experience the best of County living. Whether you're looking for a peaceful retreat or a fun-filled summer base, this cottage checks all the boxes. Don't miss this great opportunity to own your slice of Prince Edward County paradise! ** This property does not have an active STA license. (id:47564)
Royal LePage Proalliance Realty
2 Bridge Street W
Bancroft, Ontario
Landmark Commercial Building in Bancroft: This iconic building, a cornerstone of Bancroft and North Hastings County history, offers a unique chance to own a piece of the towns heritage while enjoying strong investment returns, 3 Fully Rented Commercial Units: Ideal for retail or office space, these units are generating consistent income plus 3 Fully Rented Residential Apartments: Well-maintained and in high demand, providing additional steady cash flow. Prime visibility in the heart of Bancroft, a growing and vibrant community, Historic appeal, making it a true landmark in the area, Diversified income streams from both commercial and residential tenants, Strong rental history with excellent tenant retention. Whether you're an investor seeking reliable returns or looking to own a piece of Bancroft's history, this property is a rare opportunity. (id:47564)
Century 21 Granite Realty Group Inc.
311 Regional Road 21
Scugog, Ontario
Nestled on 3.92 acres with a long mature tree lined laneway for privacy is this 3+1 bedroom all brick immaculate 2 story home with 2652 square feet plus finished basement. Located just east of Uxbridge between Lakeridge Rd(Reg Rd 23) & Port Perry. Main floor laundry room with access to garage & deck. Laundry on both levels. Several walkouts to scenic countryside views. Primary bedroom boasts a huge walk thru closet and 5 pc ensuite. Second bedroom has 3 pc ensuite. Completely professionally finished in-law suite with large rooms and separate entrance. Large fenced in dog run. New propane furnace 2020, roof shingles May 2024, sewage pump June 2024, 20'x24' workshop with ceiling track hoist plus 24'x40' "man cave". Lots of parking area. Good water well with ample supply. Easy city commute. (id:47564)
RE/MAX All-Stars Realty Inc.
1268 County 3 Road
Prince Edward County, Ontario
Introducing 1268 County Road 3, a masterfully crafted 2-storey home with 3 bedrooms, 3 bathrooms, and an added loft-style room. Set on a meticulously landscaped lot, this exceptional property features a stunning array of trees and florals, all enjoyed from the inviting wraparound porch. Spanning over 4,400 sq. ft. of living space across 3 floors, the home features beautiful hardwood flooring, modern lighting fixtures, and a cozy fireplace. The gourmet kitchen, complete with a gas stove and large center island, is a true entertainer's dream. Enjoy the luxury of a 3-car garage, with a spacious enclosed workshop in the 3rd bay and a loft above, providing ample storage and endless possibilities. On the lower level, you'll love the fully finished family room with a bar, sitting area, and home gym. Located in the peaceful countryside along the Bay of Quinte, this extraordinary home offers country living at its finest. **EXTRAS** Stair chair lift, Roxul insulated, central vacuum, hardwood flooring, 400 amp service, granite countertops and security system. (id:47564)
Direct Realty Ltd.
200 Mcguire Street
Cobourg, Ontario
Presenting a turn-key 2,576 sqft Light Industrial Commercial space, centrally located in the heart of Cobourg. Built in 2007, with in floor radiant heat, 3 offices, a reception area, kitchenette and sitting space, as well as 1,688 sqft of warehousing space with 12 foot ceilings, mezzanine storage, an updated bathroom, & loading area w bay door, this is an excellent space to operate a business. Special attention to the transferable Microfit program in place for the solar panels, generating on average an additional $12,000 in revenue based on seasonality at $0.55/kilowatt hour. With plenty of parking spaces, a functional layout, and LM-10 Zoning, this is building is perfect for a trades/contracting company, vehicle repair shop, recycling depot, some retail commercial uses, and more! (id:47564)
Exp Realty
619 Cedar Shore Trail
Cobourg, Ontario
Stalwood Homes, one of Northumberland County's renowned Builders and Developers, is proposing to build the Beachwood Estate model at 619 Cedar Shore Trail, which is located at CEDAR SHORE; a unique enclave of singular, custom built executive homes. This home is a true masterpiece and captures the true essence of the quintessential "dream home". Enter the grand foyer and you'll be greeted by a spacious living room to your right which is complemented by a cozy den across from it. Proceed past the guest closet and elevator and you arrive at the great room, the heart of this splendid residence. This wonderful room, with its soaring ceiling exudes a bright, airy atmosphere and connects seamlessly with a the chef-inspired kitchen and the sun-drenched dining area, which flows effortlessly to the garden area. The main floor also includes an oversized mudroom with a two-piece bathroom and convenient access to the two-car garage. The second level features four bedrooms, including the primary suite. Each bedroom is equipped with a walk-in closet and en-suite bathroom. Upon entering the primary bedroom, you'll find a true retreat: step out onto your private terrace to enjoy the ever changing panoramic lake views, the generous walk-in closet is a much desired feature and the spa-like five-piece ensuite is designed for ultimate relaxation. If you're searching for a desirable lakeside neighbourhood, CEDAR SHORE is situated at the western boundary of the historic Town of Cobourg on the picturesque north shore of Lake Ontario. Located a short drive to Cobourg's Heritage District, vigorous downtown, magnificent library and Cobourg's renowned waterfront, CEDAR SHORE will, without a doubt become the address of choice for discerning Buyers searching for a rewarding home ownership experience. (id:47564)
RE/MAX Lakeshore Realty Inc.













