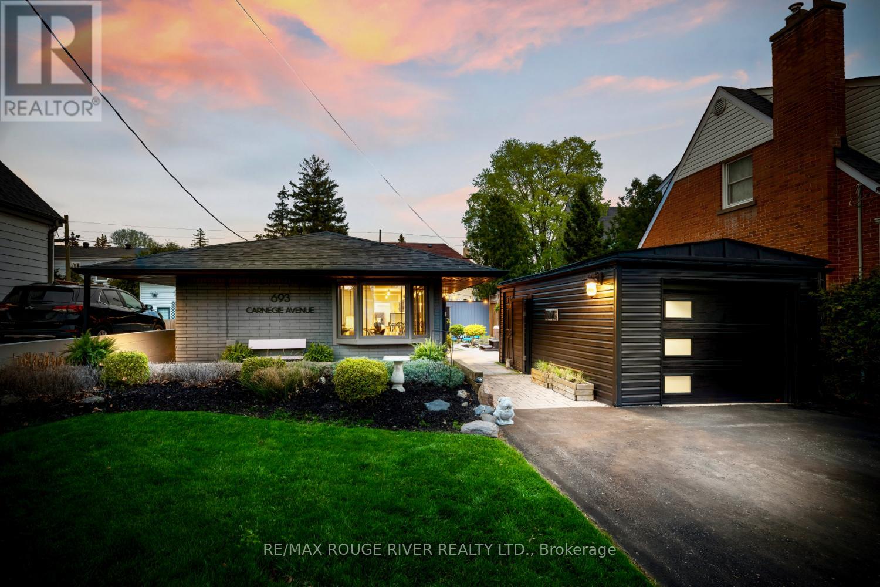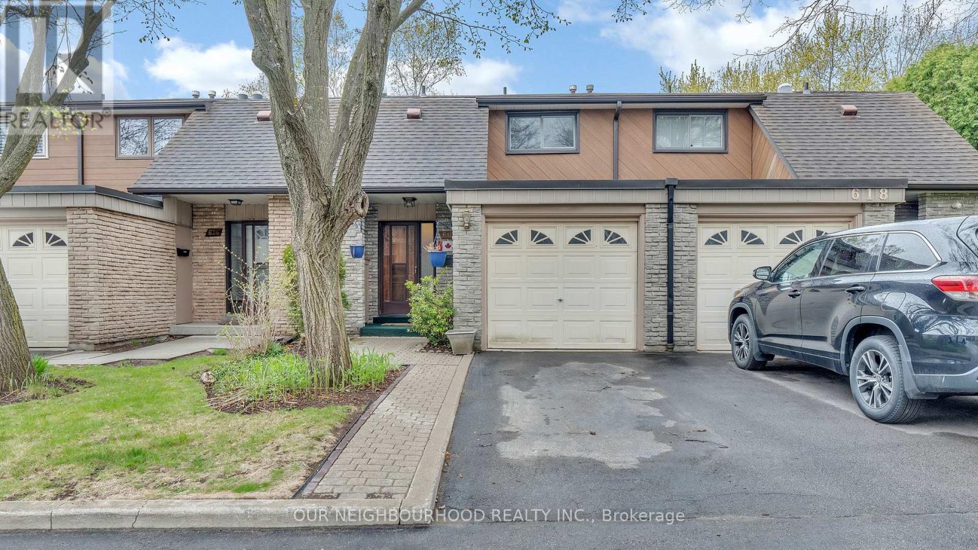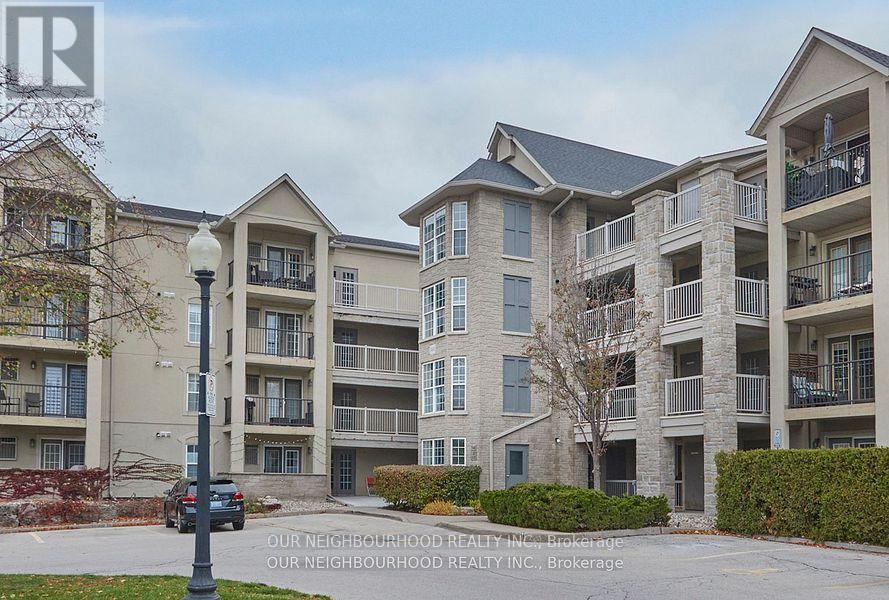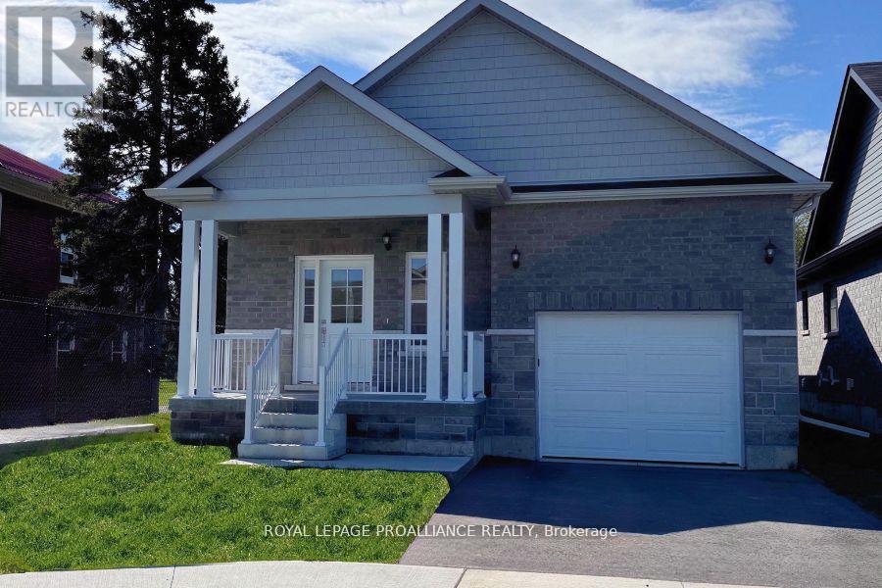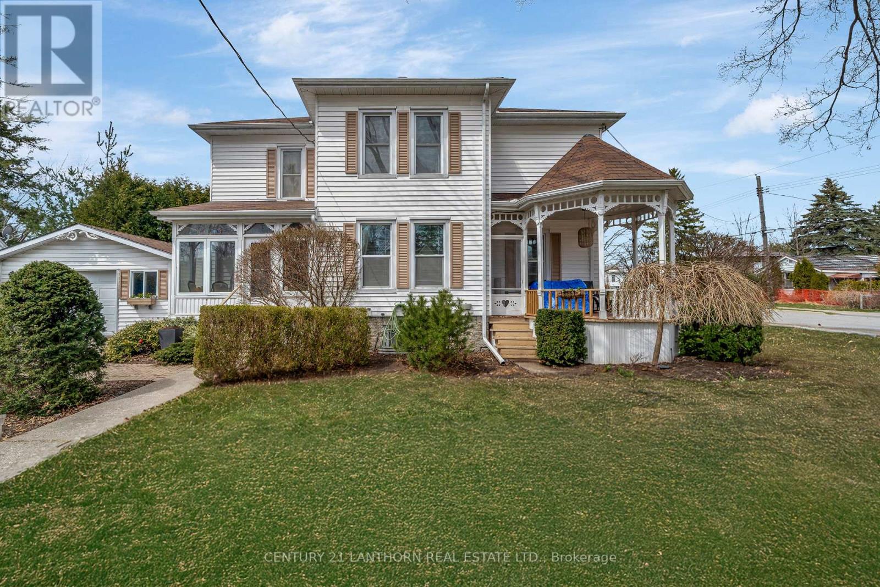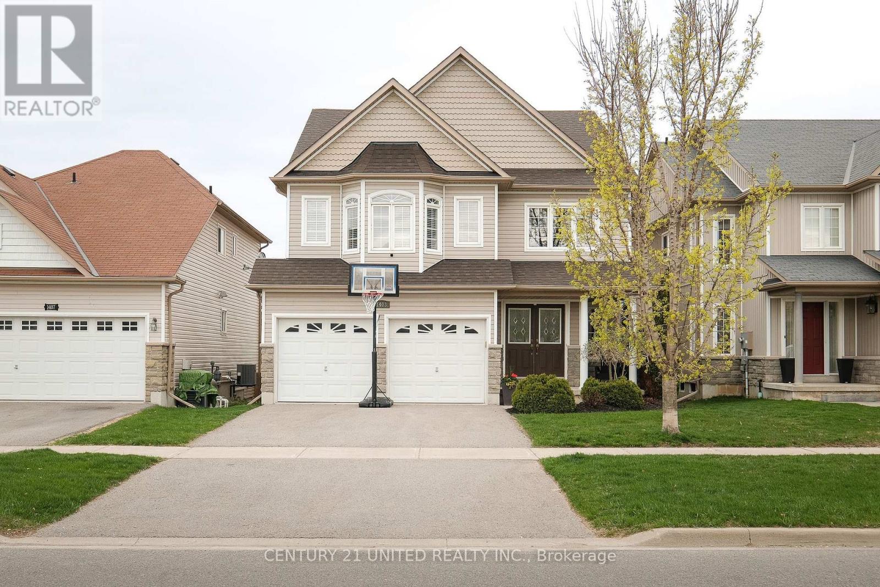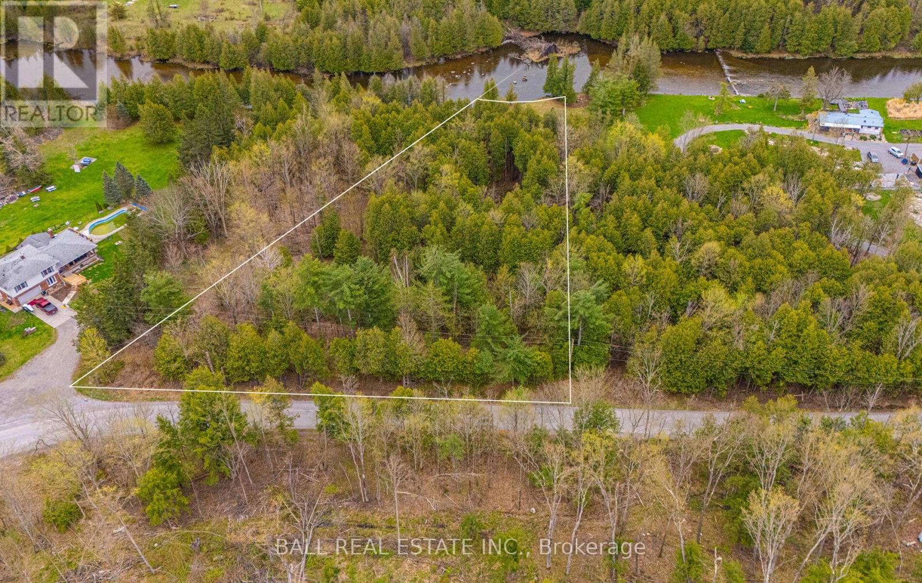 Karla Knows Quinte!
Karla Knows Quinte!541 Laval Street
Oshawa, Ontario
Welcome To The Ultimate Family Retreat In A Beautiful, Mature Oshawa Neighborhood Walking Distance To Elementary School Catholic Corpus-Christi! This Impeccably Maintained Home Sits On An Extra-Large Lot With A Backyard That Truly Defines Outdoor Fun - Featuring A Sparkling Inground Pool, Relaxing Hot Tub, And A Spacious Deck Perfect For Entertaining All Summer Long. Inside, You'll Find A Beautifully Renovated Main Floor Highlighted By A Stunning Custom Kitchen With Quartz Countertops, Stainless Steel Appliances, And An Impressive Pantry Wall Surrounding The Fridge - A True Showstopper And Heart Of The Home. Originally A Four-Bedroom Design, The Home Is Currently Configured As Three Bedrooms, With The Expansive Primary Suite Offering A Bonus Space Ideal For A Nursery, Home Office, Or Easy Conversion Back To A Fourth Bedroom. The Upper-Level Bathroom Is Nicely Updated, And There's A Convenient 2-Piece Powder Room On The Main Floor. The Finished Basement Adds Even More Living Space With A Cozy Family Room, Workshop Area, And Ample Storage, Along With A Separate Side Entrance Offering Great Potential. Energy Efficiency Is A Priority Here - The Home Is Heated And Cooled By A Top-Performing Heat Pump System, Complemented By Gas Fireplaces For Extra Comfort. Pride Of Ownership Shines Through Every Detail - Owned And Loved By The Same Family For 30 Years, Its Truly Move-In Ready With Not A Hair Out Of Place. Extras Include Lots Of Parking In The Driveway And A Fantastic Location Just Steps To Great Schools, Close To Shopping, And Only Minutes To The 401 - Perfect For Commuters. Don't Miss This Rare Combination Of Location, Lot Size, And Lifestyle. (id:47564)
The Nook Realty Inc.
693 Carnegie Avenue
Oshawa, Ontario
Wow... this lovingly renovated 1950s California Ranch Style Bungalow offers the best of both worlds modern loft-style living in a fully detached home! Why settle for a condo when you can enjoy privacy, space, and style all on one level? Step inside to a bright and airy open-concept living room and kitchen, where hardwood floors and natural light create a warm, inviting atmosphere. The renovated kitchen features polished concrete counters, deep farmhouse sink, subway tile backsplash, s/s appliances, built-in oven, sleek s/s exhaust hood, countertop gas stove and b/idishwasher. A spacious custom pantry adds both function and flair.The primary bedroom retreat includes its own sliding glass door, a stylish open-concept walk-in closet, and a spa-inspired 3-piece ensuite with heated floorsperfect for comfort and relaxation year-roundDesigned for easy living, this home is ideal for empty nesters, first-time buyers, or anyone with mobility needswith no stairs, no basement, and everything on one accessible level. Bring the outside in with three sliding glass doors and walls of windows lining the entire side of the house, creating seamless flow into a private, fenced-in courtyard. Whether you're entertaining or unwinding, your outdoor sanctuary awaits complete with low-maintenance golf turf and a relaxing Jacuzzi spa. Additional highlights include:Drive-thru garage with attached studio or workshop space Private front entrance with striking curb appeal thoughtful upgrades throughout Don't miss this rare opportunity to own a stylish, move-in ready oasis in a truly unique and functional space. (id:47564)
RE/MAX Rouge River Realty Ltd.
145 Cedar Drive
Trent Hills, Ontario
Retire on the Trent! Meticulous 2 bedroom, 2 bath bungalow awaits. Upgraded kitchen, baths, flooring and appliances. Open living/dining area, 3 season sunroom. Great water views throughout. Main floor laundry and office area. Master 3pc ensuite. Detached insulated garage/shop. Paved drive. Municipal water and sewer, Hi Eff forced air natural gas and central air. Clean shoreline with concrete core wall, level mature landscaped lot, includes dock. Set near the end of a dead-end street in vibrant Hastings with all amenities near by. Come see for yourself! (id:47564)
Royal LePage Proalliance Realty
616 Forestwood Crescent Crescent
Burlington, Ontario
Welcome home to this inviting three-bedroom condo townhouse, perfect for families seeking comfort, space, and a serene environment. Located in a quiet neighbourhood, this home offers the ideal setting for making cherished memories. Step inside to a bright and welcoming living and dining room combination, where loved ones can gather for meals, celebrations, and cozy movie nights. There's a custom oak kitchen with lots of room for everyone. The main bathroom features solo tubes for added light. The mornings will be a breeze for the whole family. The spacious deck provides the perfect spot for outdoor funwhether its enjoying a summer BBQ, sipping morning coffee, or watching the kids play. A secure garage offers convenient parking and storage for bikes, sports gear, and everything a busy family needs. With nearby parks, schools, and shopping just minutes away, this home offers both peace and convenience. (id:47564)
Our Neighbourhood Realty Inc.
208 - 1431 Walker's Line
Burlington, Ontario
If you are looking for a quiet, well-established condo, this one is for you in the Wedgewood complex. Open concept living. Work from home? Commute is right across the living room to the den. Perfect office space or nursery. Great investment or jump into home ownership. Brand new appliances, built-in dishwasher. Ensuite laundry.Warm west-facing balcony. Efficiency all rolled into one. Lots of room for your extra stuff in the separate locker. Flexible closing. This condo could be yours by the end of the year. Close to QEW, 407, GO train as well as shopping and recreation. Love to entertain? Access to exclusive party room. Also holds exercise room. **EXTRAS** Fridge, stove, dishwasher, washer, dryer, All existing blinds and window coverings. (id:47564)
Our Neighbourhood Realty Inc.
7 - 1248 Guelph Line
Burlington, Ontario
Nestled in a highly sought-after neighbourhood, this beautifully maintained 3-bedroom, 3-bathroom townhouse offers a blend of comfort, convenience, and modern elegance. Boasting a thoughtfully designed layout, the home features a bright and spacious main level with freshly painted walls and high-quality finishes throughout. The well-appointed kitchen seamlessly connects to the inviting living and dining areas, creating an ideal space for both relaxation and entertaining. Upstairs, the primary suite impresses with ample closet space and a private en-suite bath, while two additional bedrooms offer versatility for family, guests, or home office needs. A standout feature is the fully finished walkout lower level, providing additional living space and easy access to the outdoors & garage. Complete with all window coverings, this home is move-in ready and meticulously maintained, promising a stylish and comfortable lifestyle in a fantastic location. Don't miss this exceptional opportunity! (id:47564)
Our Neighbourhood Realty Inc.
4007 County 6 Road
North Kawartha, Ontario
Discover "The Log Cabin" at 4007 County Rd 6, North Kawartha - a unique property blending rustic charm with modern convenience. Residential 1 Bed + 1 Bath Cottage with Brand New Renovation for easy living/working lifestyle. Commercial side includes a convenience store, gas bar, and inviting sandwich shop, this versatile space is perfect for entrepreneurs. The cozy log cabin aesthetic creates a warm atmosphere. Ideal for those seeking a turnkey business opportunity in a picturesque living setting. With snowmobilers stopping by in winter, cottagers flocking in summer, and local contractors, this property promises a steady stream of customers year-round. Don't miss this chance to own a distinctive property with excellent net operating income potential. (id:47564)
Ball Real Estate Inc.
35 Toronto Street
Cramahe, Ontario
Charming 3-Bedroom Home with Spacious Yard in ColborneWelcome to this lovely 3-bedroom, 2-bathroom home nestled in the heart of Colborne. Set on a generously sized, fully fenced lot, this property offers the perfect blend of comfort, privacy, and outdoor enjoyment. Start your mornings on the beautiful back deck, sipping coffee while soaking in the peaceful surroundings.Inside, youll find a bright and functional layout, ideal for families or anyone looking for room to grow. The home is situated in a friendly, well-established neighbourhood, just minutes from local shops, schools, and parks.Dont miss your chance to enjoy small-town charm with all the space and comfort you need! (id:47564)
Royal Service Real Estate Inc.
1812 Norway-Lake Lane
North Frontenac, Ontario
A perfect escape awaits for those seeking a peaceful retreat with an inspired cabin featuring vaulted ceilings, stunning views that one might not expect for an off grid property. Welcome to Shawenegog Lake and almost 100 ac of stunning forest, Canadian Shield outcrops and a natural waterfront. Tucked away within lies this off grid retreat. Built in 2022 with superior build considerations, including foam insulated floors, covered decks, open concept design this cottage functions seamlessly via an updated solar system (Aug 2024) The on demand hot water system exists in the main bath as well as the outdoor shower area. Propane provides alternatives for lighting and appliances and peace of mind is provided with generator backup. Water is supplied via a filtered collection system. Guests will enjoy the peace of nearby open and airy Bunkie, that has its own woodstove. The utility shed is ample and provides plenty of room for ATVs and other equipment you will use to explore the 96 acres. With an abundance of nature around you will have a lifetime of experience exploring your personal domain. Alternatively in today's uncertain times some may consider the thoughts of self-sustainability. This escape offers an environmental go green thumbprint and does not sacrifice many amenities. Wrapped around a marshy bay with clearings to the open waters of Lake Shawenegog this property has alternative access points. Close to many amenities, cultural activities and recreational adventures with reasonable driving distances to larger urban centers. Only 3 hours from the GTA and 2 hours away from Ottawa, 1.5 hrs to Kingston. Welcome to the Land O Lakes. (id:47564)
Royal LePage Proalliance Realty
73 White Chapel Road
Prince Edward County, Ontario
The Best of Both Worlds - Acreage, Luxury & Location at 73 White Chapel Rd! Set on over 4.5 acres on a dead end paved road just outside of Picton, this impeccably maintained custom home nails the County lifestyle - peaceful, private, and polished. With high-end finishes, smart energy efficient upgrades, and space to spread out, its the kind of place that delivers both luxury & practicality. Here are 5 reasons this ones worth a closer look: ONE: Custom Chefs Kitchen. The custom Williams Design kitchen is the heart of the home, with a massive island, loads of prep space and open sightlines to the dining and living room. TWO: Step into your 3-season haven perfect for morning coffee or evening wine while you watch foxes, deer, hummingbirds and views of the incredible perennial gardens from the comfort of your enclosed deck. THREE: Space, Storage & Smart Finishes. 3+1 bedrooms, 3 full baths, a fully finished basement with full bath & bedroom, and a rec room roughed in for a wet bar. The triple glazed windows, whole home heat pump with backup propane furnace & double insulated basement keep things cozy year-round, while the oversized 2-car garage is insulated, wired with 220V, and a roughed in work sink. Tinkerers & hobbyists - this one's for you. FOUR: Style Meets Substance - Wide plank hickory engineered hardwood, triple-glazed windows for extra R-value & soundproofing, and a spacious primary suite with a large windowed walk-in closet and spacious ensuite - this home was built with care and it shows! FIVE: Live the County Dream Without Leaving Town Behind - Hit the Millennium Trail just steps away, sip a pint at the local brewery nearby, and enjoy dining & shopping downtown Picton in under 5 minutes. Golfers? You'll live so close you could drive your cart right to the clubhouse. Whether you're after a peaceful forever home, a smart investment, or just a slice of County calm with all the perks, 73 White Chapel Rd might just be your perfect place to Call The County Home. (id:47564)
Keller Williams Energy Real Estate
67 Parliament Street
Cramahe, Ontario
Welcome to your perfect family home in the heart of Cramahe Township! Situated on a spacious 0.5-acre lot with municipal water and a septic system, this charming 2-storey board & batten home offers the ideal blend of rural tranquility and modern convenience. With 3 bedrooms, 3 bathrooms, a finished basement, and a generous 2-car garage, there's room for everyone to live, work, and play. The master suite features a private 3-piece ensuite, while beautiful wood floors add warmth and character throughout. Enjoy multiple living spaces including a formal dining room, cozy living room, and a large family room plus the ease of main floor laundry. The large backyard is perfect for kids, pets, or entertaining, and you're just minutes from the charming village of Colborne, Highway 401, and an easy drive to Brighton. This is more than a house its a wonderful place to raise a growing family and enjoy the best of Northumberland County living. (id:47564)
Royal Heritage Realty Ltd.
473 Joseph Gale Street
Cobourg, Ontario
Welcome to East Village in the beautiful Town of Cobourg, a sought after community located a walk or bike ride to Lake Ontario's vibrant waterfront, beaches, downtown, shopping, parks and restaurants. This brand new, gorgeous 2 Bedroom, 2 Bath bungalow features stylish upgrades and finishes. Upgraded Kitchen with Island, modern light fixtures and loads of cabinet space. Open-concept Dining/Kitchen/Living Space with coffered ceilings. Relax in the Great Room or host family gatherings. Primary Bedroom with a walk-in closet and ensuite. Second Bedroom can be used as a Guest Room, Den or an Office for your work-at-home needs with available fibre internet. Upgraded oak stairs lead to your full Basement, perfect for storage, workshop or extend your living space even further with option to add Bedrooms, Rec Room and Bathroom (includes rough-in). Attached garage with upgraded garage door opener. Includes Hi-Eff gas furnace, HRV for healthy living, Luxury Vinyl Plank & Tile flooring. Builder is registered with TARION for 7 Year Home Warranty Program. Easy commute to GTA via car or VIA. Enjoy living in Cobourg's beautiful east end location. Complete list of upgrades and optional basement floor plans available. Move right in and enjoy life in Cobourg...Immediate possession available! Interior photos are virtually staged. (id:47564)
Royal LePage Proalliance Realty
3158 Spring Lane N
Selwyn, Ontario
Welcome to your lakeside retreat in the heart of Kawartha Lakes! Nestled on the serene shores of Lovesick Lake, this turnkey cottage offers good shoreline and the ultimate blend of modern comfort and natural beauty. Picture yourself enjoying a lakeside dinner on the sleek glass-enclosed deck or an evening beverage on the dock taking in a sunset. The cottage has been beautifully updated inside and out with vaulted ceilings, an open-concept kitchen, living and dining area that invites light and nature indoors. The bright, modern kitchen features stainless steel appliances, fresh white cabinetry with natural counters, a farmhouse sink, and under-cabinet lighting. The updated bathroom boasts a glass shower enclosure and double vanity. The entire cottage is enhanced by durable and elegant, luxury vinyl plank flooring. Stepping outside, you can immerse yourself in lake life. Swim, paddle board, or kayak off your recently updated cantilever dock, where the water is deep, clean, and perfect for a refreshing dip. With Stoney Lake to one side and Lower Buckhorn to the other, you're ideally situated to explore the best of The Kawarthas and the Trent-Severn system by boat. The property also features a new shed with an upgraded metal roof. This could be perfectly repurposed as a bunkie for guests or simply extra storage. Privacy is yours on this quiet cul-de-sac, with the property backing onto greenspace. Whether you're relaxing by the cozy fireplace during cooler months or hosting friends on the spacious deck, this property comes with everything you need to enjoy it from day one; a complete package, ensuring your only task is to unpack and start making family memories! Around 18 minutes from Lakefield, this is a rare chance to experience the magic of lakeside living, surrounded by nature yet close to all amenities. Whether you're seeking peaceful sunset views or adventures on the water, this property has it all. This is lake life at its finest. Move in, relax, and enjoy! (id:47564)
RE/MAX Hallmark Eastern Realty
47 Paul Street
Prince Edward County, Ontario
Welcome to 47 Paul Street, Picton, in beautiful Prince Edward County. On one of the most sought-after streets in Picton, this stately Queen Anne is situated on a corner lot, just one block from the school, park and within walking distance of everything Picton has to offer, including: shops, restaurants, theatre and more. In a neighbourhood filled with historic homes, this is a landmark, notable by its gazebo porch with gingerbread trim. With numerous welcoming windows, this home is perfect for a family, or short-term rental. The property boasts a whole home STA license, with 3 bedrooms and 2 bathrooms. Original elements catch the eye, including the tongue-and-groove ceiling in the kitchen, spindle trim, original moldings and wide baseboards. A charming layout allows for entertaining, with formal dining room and living room on the main level and a lovely kitchen, with brand new counters and original tongue and groove wood ceiling. Up the original staircases, you will discover a family sitting room, 3 bedrooms and a second full washroom. This property has a pleasing layout for a family, complete with a one-car garage and plenty of storage. Timeless elegance, meets modern comfort at 47 Paul Street. **BONUS** This property has a whole-home STA license, but has been the primary dwelling of the owners, and is therefore NOT assumed to be HST applicable, like many other shot-term rental properties. (id:47564)
Century 21 Lanthorn Real Estate Ltd.
29 Head Street
Kawartha Lakes, Ontario
Opportunity knocks with this 2 bedroom bungalow in the Heart of Bobcaygeon, just steps to a boat launch and downtown. Large fully fenced backyard with storage shed and ample room for a vegetable garden. Detached garage with hydro and private drive. Currently heated with propane fireplace in the living room. Property being sold with No Representation or warranties. (id:47564)
Royal LePage Frank Real Estate
1403 Ireland Drive
Peterborough West, Ontario
Welcome to 1403 Ireland Drive, this stunning 2-storey home is nestled in the heart of the desirable West End, a vibrant and family-friendly neighbourhood! This exceptional property boasts a spacious and thoughtfully designed main floor featuring a bright living room, a large dedicated office, an inviting dining room ideal for entertaining, and a eat-in kitchen thats both functional and full of natural light. Upstairs, the primary bedroom is your private retreat, complete with a walk-in closet and a 4-piece ensuite bathroom. Convenience is key with second-floor laundry, along with four additional generously sized bedrooms and a beautifully appointed 5-piece main bathroom.The lower level offers a cozy family room and an expansive recreation area, perfect for movie nights, games, or a home gym. Step outside to your own backyard oasisrelax on the upper deck while taking in scenic views of open green space and tranquil pond, or head down to the patio to enjoy the fully fenced yard, ideal for kids, pets, and summer gatherings. Dont miss this incredible opportunity to own a truly remarkable home in one of the city's most sought-after communities. (id:47564)
Century 21 United Realty Inc.
404 Balsam Lake Drive
Kawartha Lakes, Ontario
Balsam Lake, Rare Opportunity: Two Cottages on Private Waterfront Lot. Discover the perfect family retreat on sought-after Balsam Lake with this exceptional property featuring two charming seasonal cottages set on a very private lot with 117 feet of pristine, sandy waterfront in the West Bay.This unique offering is ideal for those seeking a family compound or investment opportunity. The property includes 4 bedrooms, 2 full bathrooms, 2 kitchens and one fully renovated cottage, perfect for hosting extended family or generating rental income. Thoughtfully maintained over the years, the property also boasts a new septic system (2020), a dry boathouse, and a 60-foot dock extending into clean, swimmable waters. Enjoy all-day sun, shallow walk-in shoreline, and endless opportunities for swimming, boating, and fishing on the Kawartha Lakes most desirable body of water. Just 10 minutes to Coboconk and 1.5 hours from the GTA, this is a rare chance to own a piece of paradise thats been lovingly held by the same family for generations and is now offered for the first time. Don't miss out, book your private showing today and experience everything Balsam Lake has to offer. (id:47564)
Royal LePage Kawartha Lakes Realty Inc.
104 - 133 Ontario Street
Cobourg, Ontario
Indoor pool & sauna! Rarely offered! Spectacularly located 1-bedroom main floor apartment in a quiet mature building steps from the beach and Cobourg's amenities. This bright and spacious apartment has been meticulously maintained, with new flooring throughout, sizeable rooms, large windows and a modern kitchen and bathroom. Building features include a newly renovated indoor pool with an outdoor seating area. Sauna, workshop, storage, and designated parking space. Enjoy this special location with Cobourg's beautiful waterfront boardwalk on one side and Peace Park on the other, a location that's hard to beat and extremely desirable. Welcome home! (id:47564)
Royal LePage Proalliance Realty
1000 King Street E
Oshawa, Ontario
An incredible opportunity to own a spacious 3+1 bedroom bungalow on an rarely offered expansive private lot, right in the heart of the city. Set back nicely from the street, this home is full of potential and ready for your personal touch. The bright eat-in kitchen features an island with marble countertops and soaring ceilings that create an inviting atmosphere. The main living area walks out to a large deck, perfect for entertaining, and leads to an attached garage with a generous workshop space. A bonus room off the living area provides flexibility for a large office for those who work from home, a playroom, or the option to add a fourth bedroom. The basement, with its own separate entrance, offers plenty of additional space and future possibilities. With ample parking and close proximity to the 401, parks, schools, shopping, and major amenities, this is a rare chance to own an oversized lot and a spacious home in one of the cities most convenient locations. (id:47564)
Keller Williams Energy Real Estate
12 Emmas Way
Whitby, Ontario
Welcome to this beautiful, modern and elegant townhome in Whitby, built by Esquire Homes. Offering over 1300 square feet of modern living space, this home features open concept living, 2 well-appointed bedrooms and 3 bathrooms. This home is perfect for first-time homebuyers, investors, or those looking to downsize without compromising on style or comfort. The kitchen boasts high-end stainless steel appliances, elegant upgraded quartz countertops and backsplash, and a built-in pantry, perfect for preparing meals and entertaining guests. Plus, two private balconies provide ample space for outdoor entertaining and relaxation. Located in a prime spot, this home is just steps from shopping, dining, and a gym, and offers quick access to the 401, 412, and 407. Whitby GO station is only a 13-minute drive away, making commuting a breeze. This townhome blends convenience, luxury, and a vibrant community, schedule a viewing today! (id:47564)
Right At Home Realty
319 Dover Court
Oshawa, Ontario
Looking for a 2-bedroom 2 level apartment with a 2-car garage? This rare find has you coveredliterally! 2 bedrooms 2 bath + BONUS finished flex room No neighbours above or below you Self-contained private unit Open-concept kitchen & living space filled with natural light 2 bathrooms (3-pc upstairs, 2-pc downstairs) In-unit laundry Natural gas heat as the heat source PRIVATE 2-car garage with direct access Quiet, peaceful neighborhood $2500/month + heat & hydro (water included). Fridge, Stove, Washer, Dryer incl for tenant use. (id:47564)
RE/MAX Rouge River Realty Ltd.
1036 Sandcliff Drive
Oshawa, Ontario
Spacious Executive 4Bed/4Bath, 2-Storey Home w/ Double Car Garage Backing Onto Corridor With No Neighbours Behind in Sought After Mature North Oshawa Location. Inviting Double Door Front Entry to Large Foyer & Flowing Designer Hardwood Flooring on Main Level. Privacy Doors to A Separate Formal Living Room w/ Wainscotting & Southern Views. Private Home Office w/ Large Window for the At Home Professional or Student. Dining Room is Open to the Family Sized Kitchen which Features a Centre Island, Granite Counterops & Ample Storage/Pantry Space. Breakfast Area w/ Sliding Glass W/O to Gazebo Seating Area. Gated Access to the Corridor. Great for Dog Walkers. Cozy Family Room w/ Brick Gas Fireplace. Spacious Primary w/ W/I Closet & 4pc Ensuite. Large 2nd & 3rd Bedrooms Both w/ Double Closets, and 4th Bedroom Has It's Own 4pc Ensuite. (Perfect For the Young Princess or Prince of the Home). Main Floor Laundry w/ Interior Garage Access. Full Basement Provides Great Use of Storage while it Awaits Your Creativity. Furnace, A/C, Shingles - 2024, Pedestrian Garage Door. Shed in Backyard. (id:47564)
RE/MAX Rouge River Realty Ltd.
513 Sawmill Road
Douro-Dummer, Ontario
Opportunity to own an amazing vacant building lot on picturesque Indian River. This level lot is over 400 feet deep which should provide a great building envelope following approval from the necessary authorities. Lot 513 measures approx. 1.17 acres and is mostly level. Survey available with measurements. Build your dream home in rural Douro-Dummer with the heavenly sound of the running river where you can canoe or kayak for miles! Easy accessibility to Warsaw, Lakefield and a short drive to Stoney Lake with restaurants and marinas nearby! (id:47564)
Ball Real Estate Inc.
26 Healey Falls Road
Trent Hills, Ontario
Attention Contractors, Builders & Visionaries! A unique opportunity awaits just steps from the peaceful shores of Seymour Lake, north of Campbellford. This sprawling 1-acre lot features a partially constructed home ready for your finishing touches. With a solid start already in place including septic system, drilled well, and hydro service this project is primed for completion. The structure boasts an energy-efficient ICF (Insulated Concrete Forms) foundation and passive solar design for year-round comfort. Radiant in-floor heating has been roughed into the basement slab, and a durable steel roof is already installed for long-term peace of mind. The home is currently at the shell stage, giving you a blank canvas to finish as you wish. The hydro meter and electrical panel are already in place. While the septic still needs to be connected, the building permit is transferable (with approx $500 fee), and the sellers are offering all blueprints and documentation to help you move forward with confidence. Designed with sustainability in mind, the southwest-facing windows maximize winter sun while minimizing summer heat, helping to maintain comfortable interior temperatures throughout the seasons .Set in a quiet, picturesque location with easy access to the amenities of Campbellford, this is your chance to build something truly special. Whether you're an investor or a dream-home builder, this property offers endless potential. (id:47564)
RE/MAX Hallmark Eastern Realty



