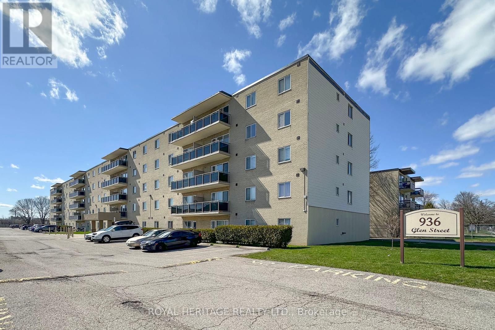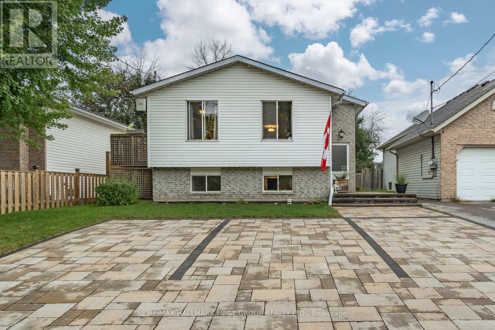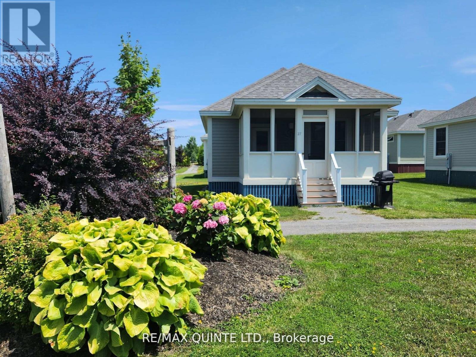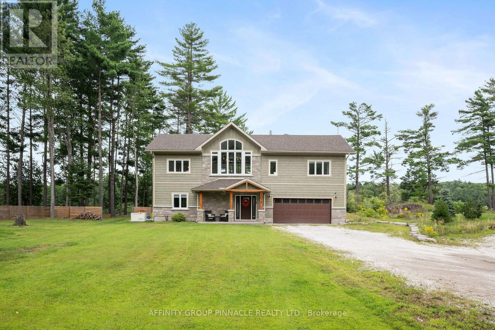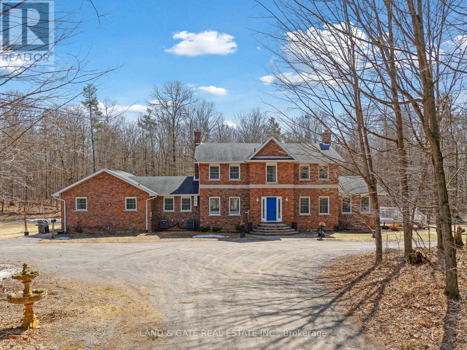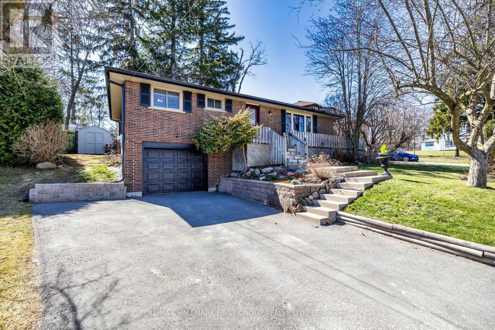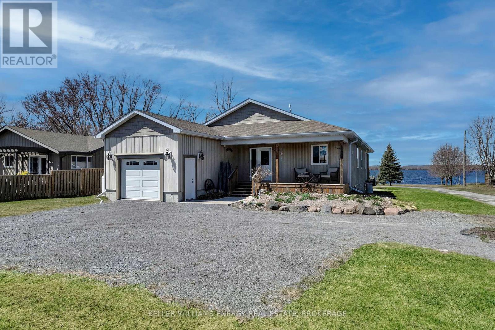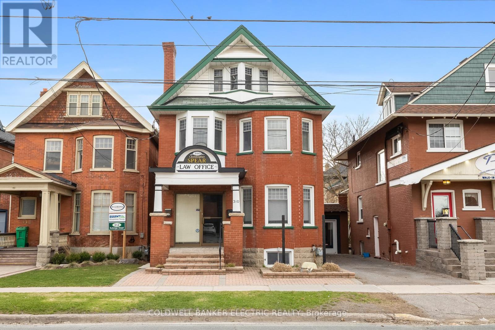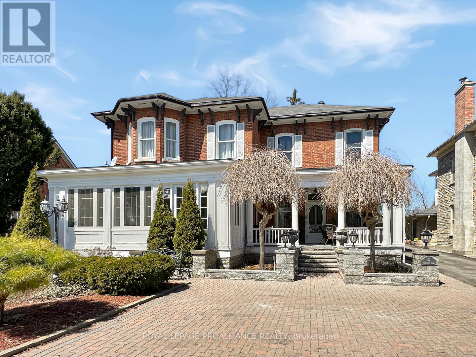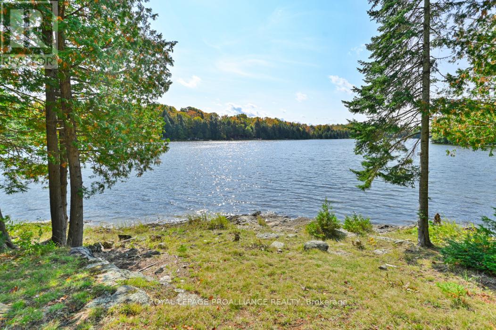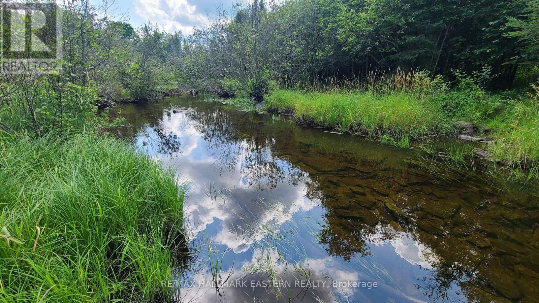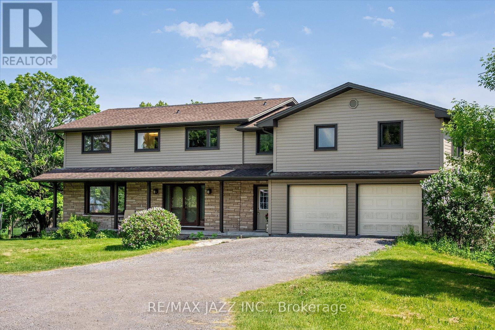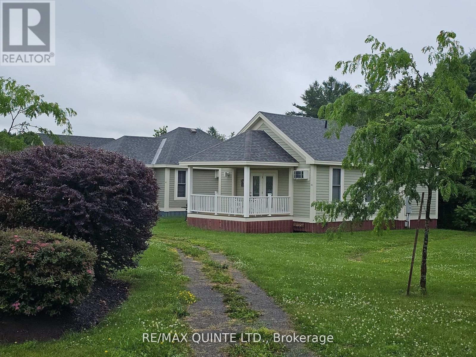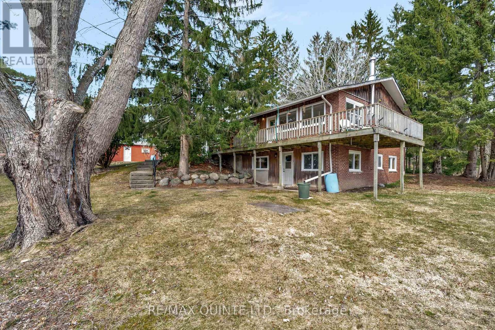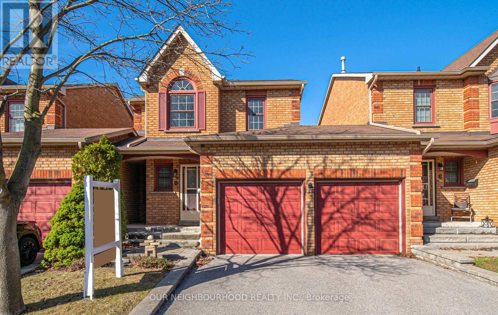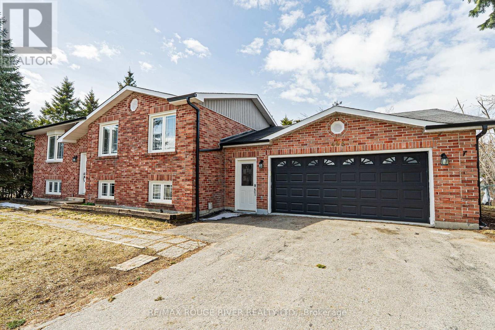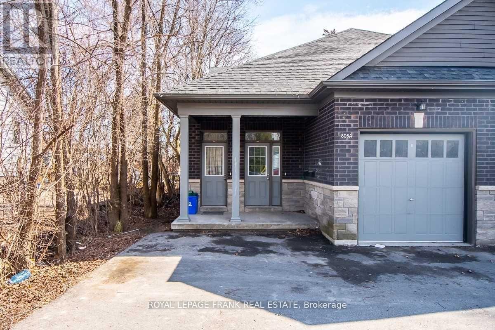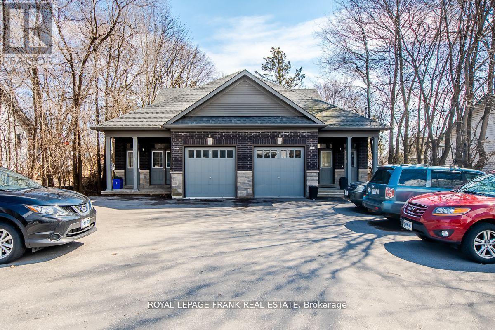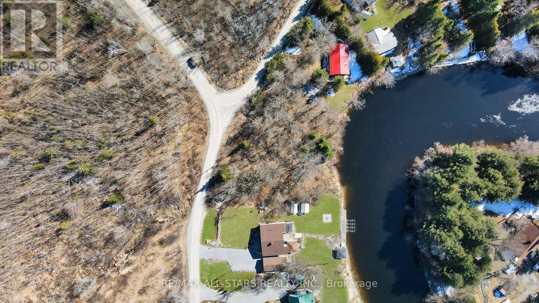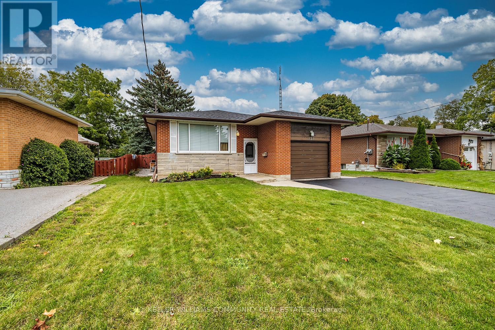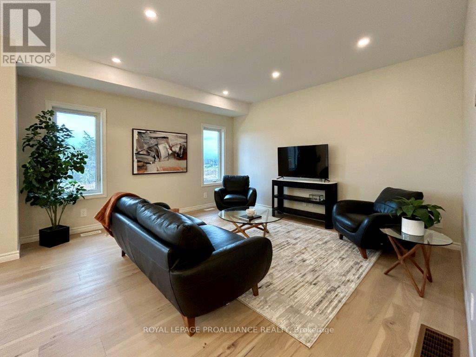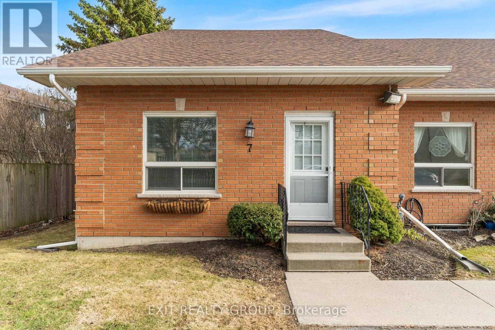 Karla Knows Quinte!
Karla Knows Quinte!101 - 936 Glen Street
Oshawa, Ontario
Rare Corner Unit Located In High Demand Lakeview Community. This Rarely Offered 3 Bed, 1 Bath Condo On Main Floor, No Stairs Or Elevator & Offers Private Backdoor Entrance Just A Short Distance From Your Private Parking Space. Very Spacious Unit With An Updated Kitchen & Freshly Painted. Glen Street Public School Right Across The Street. Great Location For Young Families And First Time Buyers. Heat, Hydro, & Water All Included With Maintenance Fee (id:47564)
Royal Heritage Realty Ltd.
22166 Loyalist Parkway
Quinte West, Ontario
Prime location situated at the gateway to the renowned Prince Edward County. This charming home is move in ready and conveniently located, minutes to CFB Trenton, Highway 401, the quaint town of Brighton and let's not forget the Wineries and Distilleries. Enjoy main floor living and a large loft/bedroom on the upper level. Recent updates include a metal roof, kitchen, two decks and a spacious bath with laundry. Whether you are looking for a cozy retreat or a well connected home, this property has it all. (id:47564)
Exp Realty
361 Wallace Drive
Kawartha Lakes, Ontario
Welcome to this inviting raised bungalow townhouse, built in 2004, nestled in a sought-after neighborhood of Lindsay. This home offers a perfect blend of comfort and convenience, ideal for those seeking main-floor living with easy access to local amenities. Spacious Layout: This 2-bedroom, 2-bathroom home features a combined living and dining area with walkout access to a private backyard patio, perfect for relaxing or entertaining. Enjoy a generously sized primary bedroom with a bright window, his and hers closets, and a walk-in shower in the ensuite bathroom. A well-sized second bedroom on the main floor is complemented by a convenient 4-piece bathroom. The kitchen boasts a practical layout, making meal preparation a breeze. The home features nice high ceilings and large windows, enhancing the airy and open feel throughout. Laundry is conveniently located on the main floor with direct access to the attached single-car garage, which offers additional storage and parking space. The basement is partially finished with high ceilings, providing ample storage and potential to create your own personal oasis. Situated in a desirable area of Lindsay, this home is close to various amenities, including shopping, places of worship, schools, the local recreation center, golf, boating, all ensuring everything you need is within reach. This townhouse offers a unique opportunity to enjoy comfortable living in a prime location. (id:47564)
Affinity Group Pinnacle Realty Ltd.
35 Hungerford Street
Tweed, Ontario
Attention Retirees! Have we got a deal for you! This almost new, 2-bedroom home is large enough to meet all your needs while being practically maintenance free. This waterfront home sits on the Skootamatta River with the village of Actinolite, but well above the 100-year flood line on a level lot. The home has an open living room/dining room/kitchen, sunroom, patio doors to a deck overlooking the river and fenced backyard, and a 10 x 10 storage shed. Easy and economical living and only a 5-minute drive from town! (id:47564)
RE/MAX Quinte Ltd.
2674 Smith Road
Frontenac, Ontario
A ture family lakefront home offering a mildly sloping waterfront with shallow entry from the shoreline and deeper water from the spacious dock. Incredible vistas of the lake amidst towering pines and beautiful hardwood trees in a pristine setting with over 330 feet of level shoreline on this premier lake. The property wraps around its own small point and the adjacent Crown Land ensures minimal boat traffic and exceptional privacy. The home features vaulted ceilings, making it open and airy and the open concept kitchen and family room provide clear views of the waterfront and surrounding topography. Buyers will appreciate the comfortable bedrooms, additional sleeping areas and main floor laundry, making it pleasurable for families and friends. A broad deck with retractable awnings offers a comfortable vantage point to enjoy the summer breeze. The region is also home to the dark sky preserve which promotes a dazzling array of stars, ready to enjoy while relaxing in the hot tub or gathered around the fire-pit. Convenient outbuildings, include a large storage shed which also acts as a garage, a workshop for all of your tools and accessories and additional covered storage. This is truly a unique property on beautiful Kashwakamak with many bays and inlets to explore and plenty of surrounding Crown Land which minimizes boat traffic. The lake will accommodate any water activity you can imagine with excellent fishing and swimming opportunities and is an integral part of the Mississippi paddling route. Welcome to the Land O'Lakes and all that it has to offer. Only 3 hours from the GTA and less than 2 hours away from Ottawa and Kingston. For those seeking a mild slope, easy water entry and privacy. (id:47564)
Royal LePage Proalliance Realty
9 Whitley Lane
Quinte West, Ontario
Tucked away in a quiet neighbourhood with easy access to Highway 401 and all the essentials, this charming 3+2 bedroom bungalow offers both warmth and practicality for a growing family. Step inside to a bright, open-concept main floor where the dining room flows seamlessly to the private backyard through sliding patio doors, creating a perfect space for indoor-outdoor living. Three spacious bedrooms and a 4-piece bath complete the main level, while the lower level surprises with an additional bedroom, a cozy den for quiet evenings, and ample storage in the drywalled utility/laundry room. The fenced backyard invites relaxation with its hot tub and gazebo, a peaceful retreat for both summer afternoons and cool evenings. Nestled in a location that blends convenience with a sense of home, this bungalow is perfect for those who value comfort and connection. The Furnace, Air Conditioner, Hot water on demand are all new (2021). (id:47564)
RE/MAX Hallmark First Group Realty Ltd.
81 - 2152 County Road 36 Road
Kawartha Lakes, Ontario
Seasonal Modular Getaway in Beautiful Kawartha Lakes. Escape to your own slice of paradise in the heart of the Kawarthas! This charming seasonal modular retreat offers the perfect blend of comfort and nature, nestled in one of Ontario's most scenic regions. Located in a friendly, well-maintained park just steps from the water, this fully equipped trailer features: Two Bedrooms, Full kitchen with appliances and dining area, Large living room, turn key with furniture included, Central A/C and propane furnace. There is a spacious covered deck for morning coffee or evening relaxation. The park has many amenities to enjoy. Enjoy lake access, boating, fishing, trails and all the outdoor adventures the Kawarthas are known for - or just kick back and unwind. Park amenities include a swimming area, community events and seasonal maintenance (id:47564)
Royal LePage Frank Real Estate
34 - 27 Butternut Lane
Prince Edward County, Ontario
Experience the Canadian Dream with affordable Cottage Ownership in Prince Edward County! At East Lake Shores, you own the land and your cottage and have access to the stunning array of amenities. Situated near popular Sandbanks Provincial Park, and close to all the local attractions, this 80-acre waterfront community offers a perfect retreat for you and your loved ones. Resort-Style living with low maintenance! Whether you desire a peaceful escape or a fun-filled adventure, this three-season cottage promises unforgettable memories. Resort Amenities include: 2 Pools (one overlooks the Lake and is Adults Only!), waterfront on East Lake with water equipment available, tennis courts, basketball courts, fitness centre, walking trails, dog park and so much more! This cozy cottage features 2 bedrooms, a 4-piece bathroom, stackable laundry area, screened porch overlooking the common park area with fire pit and scenic garden. Come and create beautiful memories with family and friends at this charming resort. Enjoy the essence of resort living in the heart of The County. Season runs from April to November. Enjoy the whole season or elect to join the rental program to make an income on your investment. This cottage is already furnished and open for the season. Come and see for yourself what East Lake Shores has to offer. **Condo fees are 669.70/month and include high-speed internet, TV, water, sewer, common elements maintenance and and property management.** (id:47564)
RE/MAX Quinte Ltd.
449 Emerald Avenue
Oshawa, Ontario
Welcome to this cozy bungalow, perfectly situated overlooking Lake Vista Park, on a spacious 50' wide lot with a private backyard. Step inside to discover a warm and inviting interior featuring wainscoting throughout, an updated kitchen, spacious and bright living room with a bay window, and three well-situated bedrooms. The side entrance opens up exciting in-law suite potential, with large basement windows that fill the lower level with natural light. Enjoy two full bathrooms, a spacious patio for outdoor entertaining, and a peaceful, private yard that's perfect for relaxing or letting the kids play. This home offers comfort, potential, and a lifestyle you'll love. A short walk to the lake, minutes to shopping, and an easy commute via Hwy 401. With its blend of charm, updates, and future potential, this cute bungalow is a must-see! Ideal for first-time buyers or savvy investors. Updates include: windows, doors, furnace/AC, and roof. (id:47564)
Exp Realty
130 County 35 Road
Prince Edward County, Ontario
Welcome to a rare and remarkable offering on the crystal-clear shores of the Bay of Quinte. This sprawling 9+ acre waterfront estate features over 700 feet of private shoreline, delivering an unmatched level of seclusion, beauty, and serenity. Perched on a gentle rise, the lovingly restored century home perfectly complements its natural surroundings. Offering 3 bedrooms, 2 stylish bathrooms, and approximately 2,687 square feet of updated living space, it blends heritage character with modern luxury. Exposed wood beams, hardwood floors, and a gourmet kitchen create a warm, inviting interior, while multiple walkouts draw you outdoors to take in the captivating landscape. The expansive back deck becomes your personal front-row seat to natures master piece a canvas of rolling waters, distant horizons, and the soft rustle of trees in the breeze. Whether you're entertaining guests or savoring a quiet evening under the stars, the setting is magical year-round. Down a winding private road through mature forest, you'll discover your exclusive waterfront retreat a serene cove where you can launch a boat, cast a line, or simply sit on the dock and be immersed in the tranquility of your own private bay. The natural shoreline is ideal for swimming, kayaking, and creating unforgettable family memories. All this privacy and beauty just minutes from town and close to the 401makes for an unbeatable combination of peaceful seclusion and convenient access. And to top it all off, there's a rare opportunity to build an additional residence or guest cottage right near the water, making this property not only a luxurious escape, but also a wise investment for future generations. This is more than just a home, it's a lifestyle of beauty, privacy, and boundless potential, set against one of the most spectacular waterfront backdrops in the region. Come and see this amazing property today, fall in love, and you too, can call the County home! (id:47564)
Keller Williams Energy Real Estate
23 Park Street
Scugog, Ontario
Waterfront living on the shores of Lake Scugog with gorgeous northeasterly views! Easily a multi-generational home with separate kitchens, living and sleeping! Lower level with above grade windows offering views of deck and water, 2 bedrooms, eat in kitchen with gas stove, good sized living area and a 4 pc bath. Main floor has large eat-in kitchen with beamed ceiling and centre island, open concept living area with panoramic view of water and backyard along with vaulted ceiling and natural gas stove; main floor laundry with good storage and access to exterior; 3 season sunroom; main floor bedroom as well as a loft style bedroom complete with pine flooring and walk-out to Juliet balcony. Large detached +/-18' x 30' garage and two sheds offer plenty of storage. Take advantage of the multiple outdoor vantage points to relax, entertain and overlook the water. An absolutely beautiful view of water; Gas $174 +/- mth; $100 +/- electrical; septic pumped 2021; wall unit AC 2020; 200 amp breakers. House heated primarily by gas fireplaces. UV light replaced 2025. (id:47564)
RE/MAX All-Stars Realty Inc.
103b Carriage Landing Road
Horton, Ontario
Welcome to 103b Carriage Landing! This custom built waterfront home is located on the Ottawa River and offers majestic views, towering pines and beautiful rock outcroppings. This open concept home features large windows with tons of natural light, custom fireplace, cathedral ceilings with exposed beams and an entertainers kitchen. The main level features a large primary bedroom with a spa like ensuite and walk out to the waterfront view deck, additional bedroom, 4 pc bath. The lower level features a family room, large mudroom, additional bedroom, laundry room and a 3 pc bath. Outside you will find amazing views around every corner, stairs to the waterfront and a floating dock for all your water toys. In addition to the attached garage there is also a 2 car detached shop that would make a great workshop. Come see what life on the water is all about! Just under an hour to Ottawa! (id:47564)
Affinity Group Pinnacle Realty Ltd.
398 Sandy Hook Road
Kawartha Lakes, Ontario
Imagine stepping into your dream home set on over 100 Acres along the Clarington and Southwest Kawartha border. A haven where modern elegance meets everyday comfort, set against a picturesque backdrop that instantly feels like home. As you enter, warm natural light pours through large windows, dancing across upgraded hardwood floors and highlighting the well thought out open concept design. The gourmet kitchen is the heart of the home boasting state of the art appliances, sleek countertops and a spacious island perfect for family gatherings and entertaining guests. The adjoining living area is a cozy retreat, with a fireplace that invites you to unwind after a long day. Upstairs, the primary suite is a sanctuary, with beautiful views of the forest & featuring a spa-like ensuite bath. Additional bedrooms offer ample space for family or guests. Complimenting the main home is a second private residence with 3 bedrooms and 2 bathrooms, ideal for multi-generational living or as a potential income-generating rental. This space offers independence and privacy for loved ones or tenants, all while remaining within the estates serene setting. For hobbyists or professionals, the property includes a 2.5-car garage and a heated 2-bay workshop, accommodating a wide range of uses. Having undergone over $400,000 in renovations, this property is impeccably designed and truly move-in ready. This prime location provides convenient access to both regions, allowing you to enjoy their amenities. Whether it's a shopping trip or running errands, you're just 25 minutes away from Costco in either direction, with easy access to Oshawa, Bowmanville, Lindsay, and Peterborough. Proximity to the 401 and 407 ensures a seamless connection to everything you need, all while basking in the tranquility of countryside living for outdoor enthusiasts, dirt bike and ATV trails & proximity to local snowmobile clubs adds an extra layer of enjoyment. **4th bedroom is being used as a walk in closet. (id:47564)
Land & Gate Real Estate Inc.
94 Caleb Street
Scugog, Ontario
Location, location, location! Nestled in a prime spot just a short walk to charming downtown Port Perry, steps away from shopping, dining, scenic parks, and the shores of Lake Scugog. Close to schools and conveniences, it offers the perfect blend of lifestyle and location. This beautifully maintained home shows true pride of ownership inside and out. A welcoming wraparound front porch with a second entrance adds curb appeal and character. Step inside to a modernized main floor featuring gleaming hardwood floors and plenty of natural light. The cozy three-season sunroom with a patio door walkout extends your living space and opens to a private west-facing backyard, perfect for sunsets, entertaining, or relaxing on the deck. The lower level features a stylish three-piece bathroom with a heated floor for added comfort. Practical updates include new eaves and soffits (April 2025), modernized main floor bath, most windows updated, updated exterior front door. enjoy the convenience of inside entry from the garage and parking for four vehicles, offering everyday ease and convenience. This is more than a house. It is a lifestyle. Do not miss your opportunity to live in one of Port Perrys most desirable locations. (id:47564)
RE/MAX Hallmark First Group Realty Ltd.
17 Kyle Court
Quinte West, Ontario
Welcome to this spacious and versatile five-bedroom home nestled in an ideal sought-after subdivision. The main floor features an open-concept kitchen, dining and living area filled with natural light, three comfortable bedrooms, and two bathrooms. The newly renovated kitchen features granite counters, stunning white high-end cabinetry, double sink, backsplash, under cabinet lighting, functional large island, impeccable flooring, modern and pot lighting. The large primary bedroom includes a private three-piece ensuite and generous closet space. On the lower level, you will find a large rec room featuring a cozy natural gas fireplace, two additional bedrooms (one currently used as a workout room) plus a third bathroom with a rough-in ready to install a shower if desired. Step outside to enjoy a private, tree-lined backyard with a deep approximate 250-foot lot, spacious deck, with west-facing views. No rear neighbours in sight directly behind, offers ample amounts of privacy. This space is perfect for taking in those beautiful sunsets. Newer shingles in 2023. With ample storage throughout, this home offers flexibility and functionality for families of all sizes. This home is close to all amenities, the local public school, walking distance to downtown, walking trails along the Trent River, playground park, and just under 10 minutes from Highway 401 and 15 minutes to CFB Trenton. Don't miss out! (id:47564)
Royal LePage Proalliance Realty
1649 County Road 15
Prince Edward County, Ontario
OPEN HOUSE! Saturday April 26th - 10:00am - 12:00pm. Fall in Love with this turn key Prince Edward County Gem! Life at 1649 County Road 15 provides the beauty of waterside living with stunning views and deeded water access as well as the financial benefit of an income generating legal basement apartment. This professionally designed bungalow offers 2 bedrooms with den and 2 bathrooms plus laundry on the main floor and also boasts a legal 1 bed/1 bath lower level apartment. Our top 6 things we love about this home are ONE: Generous open concept design with tongue and groove vaulted ceilings. TWO: Custom kitchen with thoughtful pull outs and oversized island. THREE: Large covered back deck with panoramic water views of the beautiful Bay of Quinte. FOUR: Flex room that provides options for a studio, home office, gym or playroom. FIVE: Incredible primary suite with walk in closet and full spa bathroom with freestanding tub. SIX: The income generating 2nd unit with private driveway and separate entry. Premium fixtures and fittings, and durable engineered hardwood and porcelain tile floors promise years of worry free living. The cherry on top40 foot deeded water access allowing you to enjoy a true waterfront lifestyle without the waterfront price. (id:47564)
Keller Williams Energy Real Estate
401 Cordova Road
Marmora And Lake, Ontario
Welcome to this classic ranch-style bungalow, perfectly positioned on a generously sized lot just two minutes from the heart of Marmora. Offering the best of rural living with the convenience of nearby town amenities, this home is ideal for families, retirees, or anyone looking for a peaceful escape. Inside, you'll find 3 bedrooms and 2 bathrooms, along with original hardwood floors that add timeless character. The main level features large vinyl windows that flood the space with natural light, crown moulding for an elegant touch, and a walkout to a spacious sunroom perfect for relaxing or entertaining. Step outside to enjoy your above-ground pool, expansive deck, and serene views of the surrounding greenery. With a durable metal roof and classic curb appeal, this home is as practical as it is charming. Downstairs, the finished basement with a separate entrance offers endless potential whether you need a rec room, home office, or are considering an in-law suite or rental income opportunity. Located just minutes from shops, schools, and services, and with a boat launch nearby for weekend adventures, this property truly delivers on lifestyle, location, and value. Don't miss your chance to enjoy the tranquility of country living without sacrificing convenience. Metal Roof 2010, Windows 2010, Septic Tank - 2010, Septic Pumped 2023, Well Pump & Pressure Tank 2023, Depth Generator - 12,000amp, Well Depth 160ft. (id:47564)
RE/MAX Rouge River Realty Ltd.
128 Wakeford Road
Kawartha Lakes, Ontario
Discover your dream escape at 128 Wakeford Rd, a delightful cottage nestled on the tranquil northwest shore of Lake Scugog. This modern, year-round cottage/home boasts 3 spacious bedrooms and 1 well-appointed bathroom. Step into an open-concept living, dining, and kitchen area with vaulted ceilings and a striking floor-to-ceiling stone propane fireplace. The bright white kitchen features solid surface countertops, complemented by an eat-in dining nook with direct access to the deck.The main floor includes a serene primary suite and a full bathroom, while the upper level offers two large bedrooms with breathtaking lake views. Situated at the end of a quiet road, the property is surrounded by picturesque fields to the north and offers beautiful steps leading down to the dock and platform.Perfect for entertaining, this property promises endless waterfront adventures and stunning sunrises and sunsets. The private and well-maintained home exudes pride of ownership and is self-sufficient. Conveniently located just minutes from Lindsay and Port Perry, 128 Wakeford Rd is the ultimate forever getaway. Schedule a showing today and experience the magic for yourself. (id:47564)
Revel Realty Inc.
310 Rubidge Street
Peterborough Central, Ontario
Exceptional MAIN FLOOR Professional Office Space for Lease. Located in an attractive, well-maintained building with private parking, this prime office space features four individual rooms, a welcoming waiting room, a two-piece bathroom, a foyer, and a dedicated supply area. Rent includes heat, hydro, and water; tenant is responsible for internet services.Optional basement space is available for an additional fee, offering further office areas and an extra bathroom. (id:47564)
Coldwell Banker Electric Realty
Across From 3904 Cty Rd 49
Prince Edward County, Ontario
Looking for a large parcel of land for private getaway? Look no further than this 68.4 acre parcel of land with 634 feet of road frontage and being surrounded by other large parcels of land providing the ultimate peace and quiet. Come and explore the many trails on this vast property which may be able to be severed. If you are looking for a getaway or a private location for a new home then this may be the one. Great location being only 13 minutes North of Picton and only 8 minutes south of the 401. (id:47564)
RE/MAX Quinte Ltd.
52 West Front Street
Stirling-Rawdon, Ontario
Welcome to this beautifully updated two-storey brick century home, nestled in the downtown community of Stirling. Rich in character yet thoughtfully modernized, this spacious property offers incredible versatility. Step inside to discover a generous main level featuring a bright front sunroom, a large and inviting living room, a cozy fireplace readying room, a formal dining room, and a stylishly updated kitchen complete with ample cabinetry and a center island perfect for everyday living and entertaining. A cozy den, family room, office, and a full three-piece bathroom complete this level, with a layout that could easily be converted into a self-contained in-law suite. The second floor is accessible by two separate staircases and boasts five well-sized bedrooms, a stunning five-piece bathroom with a soaker tub, and convenient second-floor laundry. Beautiful hardwood flooring runs throughout the home, adding warmth and timeless elegance. Outside, enjoy a fully fenced backyard with a spacious deck ideal for relaxing or hosting guests. The property also includes a charming carriage house with parking for two vehicles, plenty of storage, and a loft that offers even more potential. Ample parking and a prime location just steps from Stirlings shops, cafs, and local amenities make this home the perfect blend of heritage charm and modern convenience. (id:47564)
Royal LePage Proalliance Realty
1641 County Road 13
Prince Edward County, Ontario
Welcome to the epitome of luxury and exclusivity in Prince Edward County. Commanding far reaching views over the picturesque waters of Prince Edward Bay, this Bauhaus-inspired property enjoys one of the most sought-after and exclusive locations in the region. Properties in this neighbourhood are limited and rarely come onto the market. Surrounded by 43 acres of managed forest, gorgeous landscaped grounds and with over 400 feet of water frontage, a beautiful pool mirrors the lake with its own shimmering blue hue, the infinity edge blending with its surroundings. Views from the home and grounds are enhanced by the peace and quiet of the private setting with abundant natural wildlife. Inside, sleek and stylish interiors utilizing the finest of materials, are equally magnificent and ideal for entertaining. Arranged effortlessly over two levels you are greeted by a light-filled double height entry with the most awe inspiring 180 degree lake-scape that instantly releases daily worries from bustling city life. Five bedrooms and seven baths ensure ample accommodation. All bedrooms capture their own unique views of the vibrant setting through floor-to-ceiling, wall to wall windows and include spa-inspired ensuites. The primary wing is its own haven, offering a sanctuary within the home when hosting family and friends. Perfect for gatherings, the stylish and cleverly designed kitchen, well equipped with high-end appliances, has a multitude of functionality with its own private courtyard, and can be part of the party with those breathtaking views or closed off entirely from the grand living and dining rooms. An oversized congregation island in front of the kitchen serves well all hours of the day. Elegant entertaining terraces, balconies, and a dock all luxuriating in the privileged setting, offering additional places within this oasis to unwind. Close to numerous restaurants and renowned destinations in The County, this coveted recreational escape is one-of-a-kind in Ontario. (id:47564)
Chestnut Park Real Estate Limited
20858 Loyalist Parkway
Prince Edward County, Ontario
Looking for a turn key property that you can use as your new home or just to escape the everyday life? This is the house for you! Welcome to this custom built bungalow retreat, meticulously designed for the ultimate County experience. Every aspect of this residence has been thoughtfully designed to maximize comfort and functionality. Spanning 1393sq feet of living space, this bungalow offers generous proportions throughout. The open-concept layout seamlessly connects the living, dining, and kitchen areas, creating an inviting ambiance for both intimate gatherings and grand entertaining. The gourmet kitchen is perfect, whether you're a seasoned chef or an occasional cook. This space is sure to inspire your culinary adventures. The residence features 5 bedrooms, including a lavish master suite retreat. Each bedroom offers a tranquil oasis, with ample closet space, and oversized windows that flood the rooms with natural light. The finished basement ensures there's room for everyone! This property can be your golden opportunity to, Call The County Home. (id:47564)
Keller Williams Energy Real Estate
2313 The South Road
Marmora And Lake, Ontario
Discover your secluded 3-bedroom retreat directly on the stunning Crowe River. The expansive living area boasts a dramatic wall of windows, offering breathtaking, ever-changing river vistas and soaring vaulted ceilings that enhance the sense of space and light. The home features a fantastic open-concept kitchen, dining, and living room, perfect for modern living and entertaining while always keeping the river views in sight. Each of the three large bedrooms provides a comfortable and private escape. Embrace a wonderfully quiet and laid-back lifestyle in this idyllic setting. Imagine peaceful mornings by the river and exploring the spectacular waterfalls and trails of the nearby Gut Conservation Area. This isn't just a property; it's an invitation to a relaxed pace of life where stunning natural beauty meets thoughtful design. Experience the magic of riverside living with incredible views and spacious interiors. Your tranquil escape awaits! (id:47564)
Coldwell Banker Electric Realty
318 Main Street
Prince Edward County, Ontario
Turnkey commercial retail building with fantastic frontage on Main St with Core Commercial zoning. Boasting approximately 1400 square feet of finished space with 2 bathrooms, kitchenette, two semi-private offices and large conference areas. (id:47564)
Century 21 Lanthorn Real Estate Ltd.
0 Swaugers Lake Road
Frontenac, Ontario
Welcome to your serene lakeside retreat! Nestled on two acres of pristine hardwood forest along a spring-fed lake, this off-grid property offers the perfect blend of seclusion and natural beauty, and has earned great income through short term rental platforms. Enjoy swimming, fishing, and boating with easy access to the lake. A quick boat ride, (rowboat and electric motor included), takes you to your private camp where you will find a bunkie/shed well supplied with tools for maintenance, a food storage bin, paddle boat, canoe and a screened in kitchen tent with everything you need for a week at the lake! The centerpiece of this idyllic property is a spacious 16.4 ft in diameter Bell tent with double bed, offering comfort in the heart of nature. Additional smaller tents can be set up for guests, whether on the grassy hilltop or by the lake. This serene retreat is perfect for personal use and/or as a short term rental property, providing guests with a distinctive nature-inspired experience. Alternatively, envision the possibility of building your dream home here! (id:47564)
Royal LePage Proalliance Realty
17206 Highway 41
Addington Highlands, Ontario
A MUST-SEE at a great price! Motivated Sellers! Beautifully maintained and thoughtfully updated, this 4-bedroom, 2-bath home overlooks the shimmering waters of Mazinaw Lake in the heart of the scenic Land O'Lakes Region. Set on approximately 1.27 acres AND right beside hundreds of acres of crown land, it offers instant access to snowmobile trails and is just minutes from Tappings Landing Boat Launch and the iconic Bon Echo Provincial Park. The open-concept layout is perfect for families or outdoor lovers, with floor-to-ceiling windows in the living room capturing breathtaking sunrise views over looking Mazinaw Lake and take advantage of the walk-out deck off the dining area for morning coffee or evening dinners. Recent updates include a Metal Interlock Roof (2011), Propane Furnace (2021), Central Air (2020), Hot Water Tank (2018), Propane Fireplace (2017), and expansive new decking. Unwind in the hot tub, host friends on the back deck, and soak in the peace of your surroundings after a day on the trails or the water. With a heated detached garage and Quonset hut, there's plenty of space to store your gear whether its ATVs, sleds, kayaks, or everything you need for four-season fun in the great outdoors. This home truly feels like a direct waterfront property. There is a Marina on Mazinaw Lake if you would like to inquire about a permanent boat slip for easier use of the lake. (id:47564)
Royal LePage Proalliance Realty
N/a Keating Road N
Havelock-Belmont-Methuen, Ontario
HAVELOCK-BELMONT-METHUEN | Located on the north end of Keating Road, easily accessed from County Road 46, this 8.49-acre parcel offers an incredible opportunity to build your dream home. Nestled beside the serene Beloporine Creek, the lot has been thoughtfully cleared for building, with marked setbacks ensuring compliance and ease of construction. The creek adds a unique, nature-centric appeal, ideal for outdoor enthusiasts or those seeking tranquility. It offers excellent fishing, and during good winters, it provides a great spot for ice-skating and snowshoeing. You can put a kayak in and navigate the creek at different times of the year. This property is close to two municipal boat launches and is on the school bus route, adding to its convenience. Surrounded by natural beauty and abundant wildlife, it offers both privacy and a connection to nature. Less than 10 minutes north of Havelock and 30 minutes east of Peterborough, it combines accessibility, natural beauty, and development potential, making it a rare find in today's market. **EXTRAS** Body of Water Name: Beloporine Creek. Newly created parcel. Taxes not yet assessed. (id:47564)
RE/MAX Hallmark Eastern Realty
94b Sanford Street
Brighton, Ontario
Enjoy a relaxed and easy lifestyle in this exquisite brand new semi-detached bungalow - nestled in the heart of Brighton! This brick & stone home offers 1441 SQ FEET of spacious main floor living! Imagine the convenience of living close to walking trails, downtown, and the many amenities of Brighton. Experience open concept living with soaring 9 foot ceilings throughout the main floor with the added bonus of a raised ceiling in the foyer. Your elegant kitchen features custom cabinetry complete with ceiling height cabinetry & an island that is perfect for entertaining family & friends! The living area showcases a tray ceiling with pot lights & allows easy access through your patio door that leads to your partially covered deck & backyard! The spacious primary bedroom is privately located, featuring a walk-in closet & ensuite complete w/a walk-in shower. A second bedroom, 4pc. bath & main floor laundry/mudroom are also located on the main floor. Single car garage w/inside entry to mudroom provides convenience with extra storage. Also featured is a custom designed open u-shaped staircase that leads to the light-filled unfinished lower level - offering the potential for additional living space! You will want to call this one "Home". This is a new construction home, photos are sample photos from a previously built model. (id:47564)
Royal LePage Proalliance Realty
8733 Leskard Road
Clarington, Ontario
60 Gorgeous Acres Offering Total Privacy. Approx 42 Acres Of Farmable Land. The Balance Of The Property Includes Gardens, Forest, Trails And A Stream. Fenced Yard (140' X 175') For Children And/Or Pets. Detached 4 Bedroom Home Ideal For Combined Family/Business Purpose Or For Multi-Generational Family. Great Room, 3 Pc Washroom And Office/Bedroom On 2nd Floor Can Be Privately Accessed By 1 Of The 2 Staircases. Great Room W/ Wet Bar And Potential For Small 2nd Kitchen. Main Floor Rooms All Interchangeable Eg. Dining Room Currently Used As Living Room. Full Basement W/ Workshop Under Garage (Drive In Door). Sub Garage Can Store Full Size Tractor. Very Economical Geothermal Heating/AC (2009). Total Utility Costs Average $380/Month. Farmland is Rented. Option For Buyer To Continue Rental Or Not. Painted 2021. Siding, Fascia, Eaves and Some Windows (2015). Roof (2014). (id:47564)
RE/MAX Jazz Inc.
19 - 46 Meadow View Lane
Prince Edward County, Ontario
Experience the Canadian Dream with affordable Cottage Ownership in Prince Edward County! At East Lake Shores, you own the land and your cottage and have access to the stunning array of amenities. Situated near popular Sandbanks Provincial Park, and close to all the local attractions, this 80-acre waterfront community offers a perfect retreat for you and your loved ones. Resort-Style living with low maintenance! Whether you desire a peaceful escape or a fun-filled adventure, this three-season cottage promises unforgettable memories. Resort Amenities include: 2 Pools (one overlooks the Lake and is Adults Only!), waterfront on East Lake with water equipment available, tennis courts, basketball courts, fitness centre, walking trails, dog park and so much more! This cozy cottage features 2 bedrooms, a 4-piece bathroom, stackable laundry area, covered porch overlooking the common park area with fire pit and scenic garden. This cottage is conveniently located close to the family pool and sports courts and the lake is a 10 minute walk through the beautiful property. Come and create beautiful memories with family and friends and enjoy the essence of resort living in the heart of The County. Season runs from April to November. Enjoy the whole season or elect to join the rental program to make an income on your investment. This cottage is already furnished and open for the season. Come and see for yourself what East Lake Shores has to offer. **Condo fees are 669.70/month and include high-speed internet, TV, water, sewer, common elements maintenance and and property management.** (id:47564)
RE/MAX Quinte Ltd.
443 Smith Street
Brighton, Ontario
Sitting on 10+ acres, with stunning Lake views from different areas of the property, is this custom built brick & Western Red Cedar board & batten home with 2 + 2 beds, 2 baths, and 2600 sq ft of living area. Set back from the road and down the tree-lined drive which is large enough for all of your vehicles and toys. Main floor offers huge living room with cozy natural gas fireplace and beautiful tree-top views, kitchen, dining, primary bdrm, 2nd bdrm and 4 pc bath. Walk out the dining room to the wrap around deck to enjoy the views while enjoying complete privacy. Lower level has laundry, 2 bdrms, 3 pc bath, large recroom area and lots of storage. This level is a walk-out that lends itself to the possibility of an in-law suite. Large detached garage/workshop with a greenhouse plus a carport. The property has a pond, trails with mature trees and landscaping with the possibility of severances. Come and take a look! (id:47564)
RE/MAX Quinte Ltd.
27 Rennie Street
Brock, Ontario
Welcome to 27 Rennie St Sunderland! Located in a sought after neighborhood just a short walk away from the local school and parks this 2 storey home is sure to impress. The main floor features a wrap-around covered porch sitting area, large living room, 2 pc bath, laundry room, an office/family room, an eat-in kitchen with a walk out to the landscaped backyard with a covered gazebo on stamped concrete with a hot tub and a good sized shed. The second floor features a good sized primary bedroom with his and her walk-in closets, 4 pc ensuite, 2 additional bedrooms and a 4 pc bath. The lower level is fully insulated and unfinished just waiting for your vision. (id:47564)
Affinity Group Pinnacle Realty Ltd.
6 - 1610 Crawforth Street
Whitby, Ontario
Welcome to This Exceptionally Well-Kept Townhome Located in One of Whitby's Most Desirable and Tightly Held Communities. Known for Its Quiet, Safe Environment and Excellent Property Management, This Enclave Offers Peace of Mind, a Strong Sense of Community, and Long-Term Value. Step Inside to Discover a Bright and Airy Layout Featuring Hardwood Flooring on the Main Level, California Shutters, and Large West-Facing Windows That Flood the Space With Natural Light. The Open-Concept Living and Dining Area Flows Seamlessly Into a Bright Eat-In Kitchen With a Smart Layout Perfect for Both Everyday Living and Entertaining. Enjoy Morning Coffee or Summer Dinners on Your Elevated Private Deck, Surrounded by Mature Trees for Added Privacy. Upstairs Features Three Spacious Bedrooms, Including a Primary Suite With a 4-Piece Ensuite and Walk-In Closet. The Finished Walkout Basement Features Hardwood Flooring, a Cozy Gas Fireplace, and a Bonus Room Ideal for a Gym, Home Office, or Guest Bedroom Retreat With Access to a Private Lower-Level Patio. Offering Over 2,000 Sq. Ft. of Finished Living Space, This Home Has Been Lovingly Maintained and Reflects True Pride of Ownership Throughout. Additional Features Include a Double Car Garage, Central Vacuum, and a Long List of Included Appliances. The Communal Well-Kept Outdoor Pool and Landscaped Common Areas Add to the Appeal Within Walking Distance to Transit, Groceries, Restaurants, and Cafes. Message Us for Private Viewing. (id:47564)
Our Neighbourhood Realty Inc.
495 Lakeland Crescent
Brock, Ontario
Welcome to this beautifully updated 3+1 bedroom, 2-bathroom raised bungalow situated on an expansive corner lot just steps from Beaverton Harbour. Located in a fantastic neighbourhood by the lake, this home offers a seamless blend of comfort, style, and functionality. Featuring brand new laminate flooring and baseboards throughout, the bright and inviting interior is highlighted by a spacious living room with a large bow window offering picturesque views of the front yard. The modern kitchen is equipped with sleek quartz countertops, a custom backsplash and stainless steel appliances, flowing effortlessly into the dining area complete with pot lights and a walkout to the backyard. The main level includes a generous primary bedroom with a double closet and abundant natural light, along with two additional well-sized bedrooms. The finished basement adds exceptional living space, featuring a large recreation room with pot lights and above-grade windows, an additional room perfect as a games area with a convenient walkout to the garage, and a spacious lower-level bedroom with double closets and ample light. A separate laundry room and additional bathroom enhances convenience. Outside, enjoy the large bi-level deck overlooking a spacious backyard and a 26 x 32 garage and workshop ideal for hobbyists. With a separate entrance, the lower level offers excellent in-law suite or rental potential. This well-appointed home presents an exceptional opportunity for families seeking space, versatility, and proximity to the lake. (id:47564)
RE/MAX Rouge River Realty Ltd.
805a Dundas Street W
Whitby, Ontario
Beautifully Built Semi-Detached Bungaloft w/ Legal Duplex in Perfect Location. Amazing Investment Opportunity! Open Concept Design, 9' Ceilings & Large Windows for Natural Light, Large Great Rm with19' Vaulted Ceiling , Kitchen w/ Quartz Breakfast Island, Custom Cabinetry, SS Appliances, Luxury Vinyl Flooring, Sep Laundry, Powder & Main Bathroom. Main Floor - 1,562 sf w/ Gorgeous Oak Staircase to Loft. 8' Ceiling Loft w/ Half Wall Overlooking Below. Tenanted & Tenants Must Be Assumed. Lower Unit - 1,242 sf - Open Concept w/ 2 Bedrooms & Beautiful Finishes. Tenant Pays Heat & Hydro. Main Floor Garage w/ GDO. HWT are Rentals. 2 Hydro & 2 Gas Meters. Landlord Pays Water. Separate Entrances. Buyer Must Assume Tenants. (id:47564)
Royal LePage Frank Real Estate
805b Dundas Street W
Whitby, Ontario
Beautifully Built Semi-Detached Bungaloft w/ Legal Duplex in Perfect Location. Amazing Investment Opportunity! Open Concept Design, 9' Ceilings & Large Windows for Natural Light, Large Great Rm with19' Vaulted Ceiling , Kitchen w/ Quartz Breakfast Island, Custom Cabinetry, SS Appliances, Luxury Vinyl Flooring, Sep Laundry, Powder & Main Bathroom. Main Floor - 1,562 sf w/ Gorgeous Oak Staircase to Loft. 8' Ceiling Loft w/ Half Wall O/L Below. Tenanted & Tenants Must Be Assumed. Lower Unit - 1,242 sf - Open Concept w/ 2 Bedrooms & Beautiful Finishes. Tenant Pays Heat & Hydro. Main Floor Garage w/ GDO. HWT are Rentals. 2 Hydro & 2 Gas Meters. Landlord Pays Water. Separate Entrances. Buyer Must Assume Tenants. (id:47564)
Royal LePage Frank Real Estate
Lot 0 Kozy Kove Road
Kawartha Lakes, Ontario
Located in a quiet rural neighbourhood of Burnt River, this 0.59 acre lot offers great possibilities. Accessible via County Rd 121, the property boasts 160 feet of waterfront on the Burnt River. The lot has recently had some bush clearing done. Located approximately 15 minutes to Fenelon Falls, Bobcaygeon and Kinmount areas. (id:47564)
RE/MAX All-Stars Realty Inc.
159 Scugog Street
Clarington, Ontario
Welcome to this cozy bungalow located in the heart of Bowmanville, just steps away from downtown shops, restaurants, and all the amenities you need! Situated on a convenient bus route, this home combines character, location, and the added bonus of a fully renovated basement in-law suite. The main floor features a classic layout with a spacious Living room, cozy Kitchen, and three bright Bedrooms, ready for your personal touch. The true gem of this home is the fully renovated in-law suite in the basement, complete with a separate entrance for privacy and flexibility. This updated suite boasts a comfortable Bedroom, a modern Bathroom, and a stylish Living area with a Kitchenette, making it ideal for extended family, guests, or rental potential. Enjoy the vibrant Bowmanville community right outside your door, with convenient access to local dining, shopping, and entertainment options. This property offers versatility and value in a fantastic location, don't miss your chance to make it yours! (id:47564)
Keller Williams Community Real Estate
904 - 15 Queen Street S
Hamilton, Ontario
This bright and stylish Junior Bedroom, One Bathroom suite offers modern open-concept living with 9-foot ceilings, in-suite laundry, stainless steel appliances, and sleek quartz countertops. Step out onto your spacious private balcony and take in the beautiful escarpment views. Enjoy incredible amenities, including a gym, yoga deck, party room, outdoor terrace, and a dedicated storage locker. Just a short walk to Hess Village, local breweries, trendy shops, restaurants, and cafs. Conveniently located minutes from Hamilton GO, West Harbour GO, and major bus routes. Tenant responsible for utilities. (id:47564)
Tfg Realty Ltd.
4992 County Road 1
Prince Edward County, Ontario
Versatile family compound just over 3 private acres. Lake Consecon a ultra quiet lake with no public boat launch, great for splashing around in the water. This substantial property can be whatever you wish, with two residences, this waterfront property also has two x 1200 sq ft Quonset style buildings, the one with concrete floor could make a fun indoor pickle ball area and use the other for the lawn mower and boat storage, or they could be removed to open up the area. The cottage closer to the lake has been rented under a STA license, but could provide a cozy second home on the property for the teenagers or Grandma. Just about every extra possible extra is here, pool, sauna, outdoor shower, hot tub, upper deck with a view of the lake, covered sitting area, and dining space, lower deck with secluded access to hot tub and pool directly from walk out family room and lower level. The main floor has solid walnut flooring, heated bathroom floors, soaring ceilings, huge granite kitchen island, pantry, dining area surrounded by glass, stone clad floor to ceiling propane fireplace for huge family gatherings. The cottage is just steps away, down the hill towards the lake, open plan with vaulted ceiling, 3 bedrooms come fully equipped and move in ready, with propane fireplace and baseboard back ups. Desirable Prince Edward County has wineries, beaches, art tours, cute villages and culture all around. Only 2 hours from Toronto its worth a visit to experience the life style you've been working towards and you can have it here. (id:47564)
Royal LePage Proalliance Realty
63 Prentice Drive
Whitby, Ontario
Welcome to 63 Prentice Drive in Whitby!This beautifully maintained 3+1 bedroom home sits on an extra-deep lot and offers a host of desirable features that make it truly stand out.The fully finished basement boasts large above-grade windows that fill the space with natural light, a separate entrance, and a spacious room currently used as a home officeperfect for an in-law suite or additional living space.On the main floor, you'll find convenient access to the garage, main floor laundry, and a bright, open-concept kitchen with stainless steel appliances (2022) and a walkout to a large deck ideal for outdoor dining and entertaining. The main level also features stylish bamboo flooring (2020), adding a touch of warmth and elegance.The backyard is a true oasis, professionally landscaped with a low-maintenance design and featuring a custom-built industrial greenhouse (2023), gazebo, and garden shed (2022)a dream setup for gardening enthusiasts or hobbyists. Thousands have been spent to create this private, tranquil retreat.Recent updates and major components include:Heating, air conditioning, and ventilation system (2020)Roof (2012)Hot water tank (2019)Central air purifier with UV lights (2020)Backside and east/west-facing windows (2024)Front-facing windows (2013)This home combines functionality, style, and comfort, all in a sought-after neighborhood. Don't miss this unique opportunity come see it for yourself! (id:47564)
Royal Heritage Realty Ltd.
3 Hollingsworth Street
Cramahe, Ontario
OPEN HOUSE - Check in at Eastfields Model Home 60 Hollingsworth St., Colborne. The Flynn at 3 Hollingsworth is a spacious semi-detached home offering 3 bedrooms and 2.5 bathrooms, with 2,027 sq ft of living space. Nestled in the serene and welcoming community of Colborne. Designed with modern families in mind, this home blends functionality and style with a practical layout and high-end features. Enter through the spacious front foyer, greeted by a staircase leading up to the second level. A closet for storage and a powder room are conveniently located off the foyer. The mudroom provides easy access to the 1-car garage and leads into the open-concept kitchen, dining, and great room. The kitchen flows seamlessly into the dining area and great room, creating a perfect space for family gatherings and entertaining. A sliding door from the dining room leads out to a deck, featuring a privacy screen to ensure homeowners enjoy their outdoor space without feeling overlooked by their neighbours. On the upper level, the primary bedroom features a large walk-in closet and a luxurious ensuite bathroom. Additionally, there is a large laundry room, providing added convenience and storage. The two generously sized bedrooms share a primary bathroom, and a rough-in elevator or optional closet is available on this level. The Flynn stands out for its privacy screen on the deck, offering separation from neighbours and enhancing outdoor enjoyment. The versatile storage options, including the closets created from the rough-in elevator on both levels, provide added convenience without sacrificing style. This home offers a perfect blend of modern design, spacious living, and practical features, ideal for growing families or those who want extra space to live comfortably. COMPLETED - MOVE IN READY! (id:47564)
Royal LePage Proalliance Realty
6 Peace River Street
Belleville, Ontario
Welcome to 6 Peace River Street! A beautiful brand new four bedroom detached two-story home complete with walk-out basement conveniently located just north of the 401 in Belleville. The main floor, complete with 9ft ceilings, features an open and bright living room, dining area and kitchen including stainless steel kitchen appliances quality quartz countertops and a convenient corner pantry. The main floor is finished with a powder room, laundry room and spacious foyer. On the second floor, you'll find a beautiful primary suite including en-suite bathroom and walk-in closet as well as three additional bedrooms and a fabulous main bathroom. This home also features an unfinished walkout basement with basement bathroom rough in and an attached two car garage with inside entry. (id:47564)
Royal LePage Proalliance Realty
79 Athabaska Drive
Belleville, Ontario
Welcome to low maintenance living! This stunning 1740 square foot brand new bungaloft offers incredible living space with maximum privacy in the fabulous Riverstone development. Just off the foyer you will find access to the primary bedroom complete with walk in closet and private ensuite bathroom. Down the hall, the fabulous kitchen complete quartz countertops and massive walk in pantry is just waiting for your finishing touches. The kitchen is open to the living/dining area complete with Cozy Natural Gas fireplace and bright wall of windows overlooking the fenced private courtyard. Just off the dining room you will find the rear breezeway which includes access to the private courtyard, powder room, laundry, and garage entry. The second floor features two additional bedrooms and a main bathroom. All of this and a full unspoiled basement with bathroom rough in. (id:47564)
Royal LePage Proalliance Realty
67 Ontario Street
Clarington, Ontario
Distinguished Century Home C.1865.This exceptional residence seamlessly blends historic sophistication with modern conveniences. Ideally located within walking distance to schools, hospital and downtown Bmvlle, this thoughtfully maintained and elegantly restored family home feat. original character elements such as stained glass & transom windows, high ceilings, tall baseboards, detailed moldings, and built-in cabinetry. Enjoy spacious principal rooms, a formal, open concept living and dining area, and a stunning family room with a cozy gas fireplace. The huge, updated, eat in country kitchen is a show stopper boasting quartz countertops, stainless steel appliances, a walkout to a covered porch and private backyard. Upstairs, you'll find 3 generously sized bedrooms an office(playroom or 4th bedroom?) & beautifully renovated bathroom, including heated floors for added comfort. A truly rare opportunity to own a timeless home with the perfect blend of classic elegance and contemporary living. Additional finished basement offers a second family room, gorgeous laundry and dog washing station! (id:47564)
Our Neighbourhood Realty Inc.
#7-45 Prince Edward Street
Brighton, Ontario
Welcome to 7-45 Prince Edward Street, Brighton. This beautifully renovated condo is nestled in the heart of Brighton, offering stylish living and modern comfort in a prime location. Featuring 3 spacious bedrooms, a main floor 4-piece bath, and a private backyard deck, this home is perfect for those seeking low-maintenance living without compromising on space or elegance. Step inside and be immediately captivated by the open, airy layout and high-end finishes throughout. The main level has been thoughtfully updated with luxury vinyl plank flooring, a custom coffee bar, granite countertops, satin nickel fixtures and hardware, and a completely renovated kitchen with new appliances (2022). The kitchen also features soft-close drawers, pull-out Lazy Susan corner cabinets for easy access, and motion-detected under-cabinet lighting - simply wave your hand to dim or brighten the light! The main floor bathroom has been fully updated as well, complete with gorgeous bamboo countertops, bringing warmth and charm to the space. Fresh paint and all-new trim add a polished touch to every room. The second bedroom on the main floor features sliding glass doors leading out to your private deck - perfect for enjoying your morning coffee or relaxing on a summer evening. Upstairs, you'll find a stunning 3rd bedroom/loft space with cathedral ceilings and large windows, flooding the home with natural light and offering a versatile area for a home office, family room, or guest suite. The primary bedroom boasts a massive walk-in closet, while the unfinished lower level provides a 3-piece bathroom, laundry area, and limitless potential to create additional living space tailored to your needs.The roof was updated in 2024. Whether you're downsizing, purchasing your first home, or looking for a turnkey investment, this condo is a rare gem in an ideal location. (id:47564)
Exit Realty Group
53 Hartsfield Drive
Clarington, Ontario
Legal 2 unit home - Perfect for investors, first time buyers and downsizers!! Charming Semi-Detached Raised Bungalow in Desirable Courtice Neighbourhood! This well-maintained home presents a fantastic opportunity for those looking for a great place to call home with rental income potential. Situated in a quiet and family-friendly Courtice neighbourhood, the property backs onto beautiful conservation land with no neighbours behind, ensuring peace and privacy. Each self-contained unit (the upper unit being 912 sq.ft./per MPAC) is bright, comfortable, and functional, featuring a spacious kitchen perfect for meal prep and entertaining, a cozy family room with a gas fireplace for those chilly nights, a large bedroom with ample closet space, and a convenient 3-piece bathroom. The home has undergone extensive upgrades, including stunning interlock patios in both the front and back yards, a newer deck for outdoor relaxation, a hot tub for year-round enjoyment, and a garden shed for added storage. Whether you're an investor seeking passive income or someone looking to live upstairs and rent out the lower unit to help with your mortgage, this home offers the ideal solution. You'll enjoy the benefits of two self-contained units while taking in the beautiful conservation views from your backyard. Conveniently located close to transit for easy commuting, local schools for families, and a variety of nearby amenities such as shops, parks, and restaurants, this property offers the perfect blend of comfort and convenience. Don't miss out on this incredible opportunity. (id:47564)
RE/MAX Hallmark First Group Realty Ltd.


