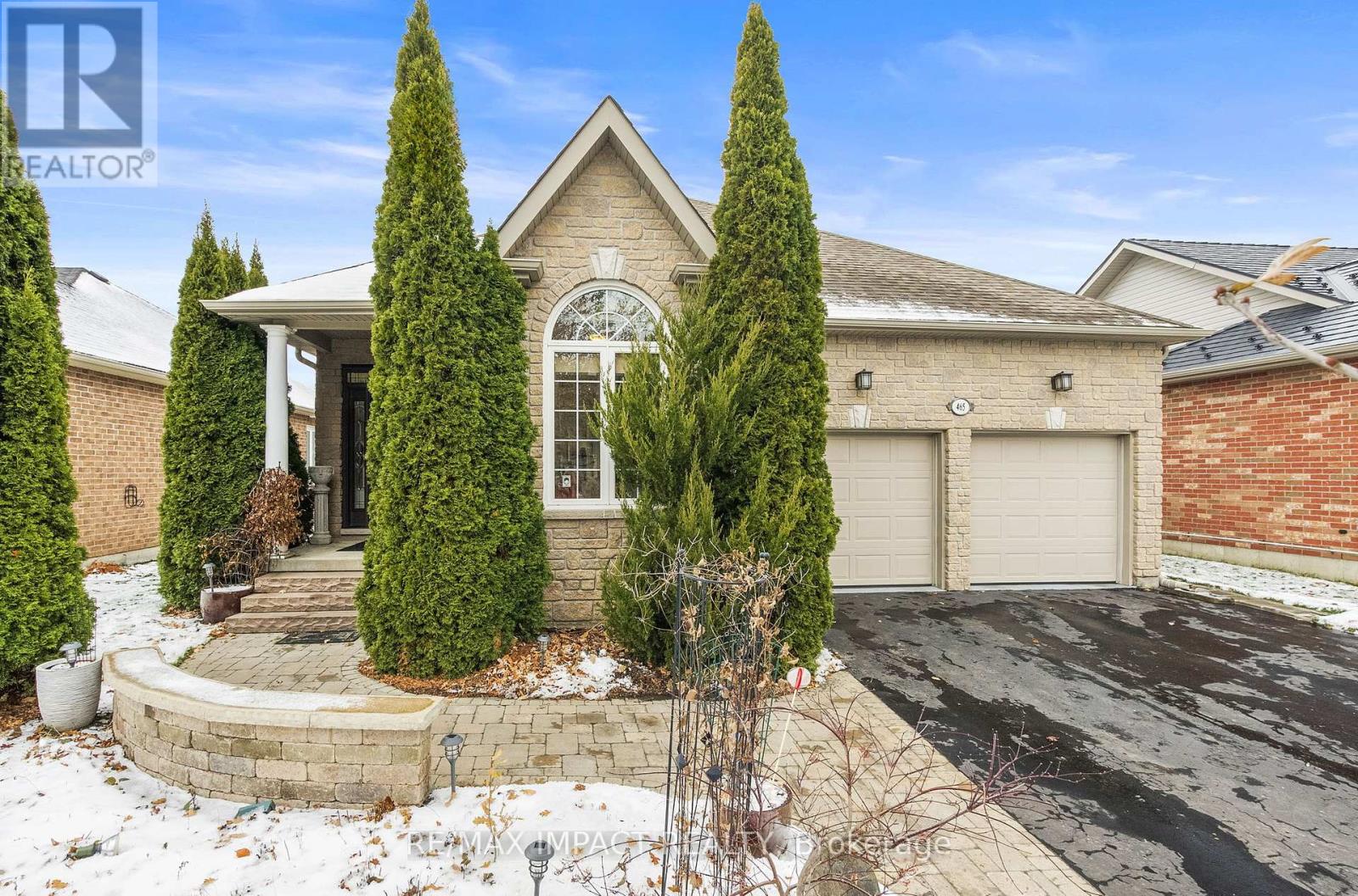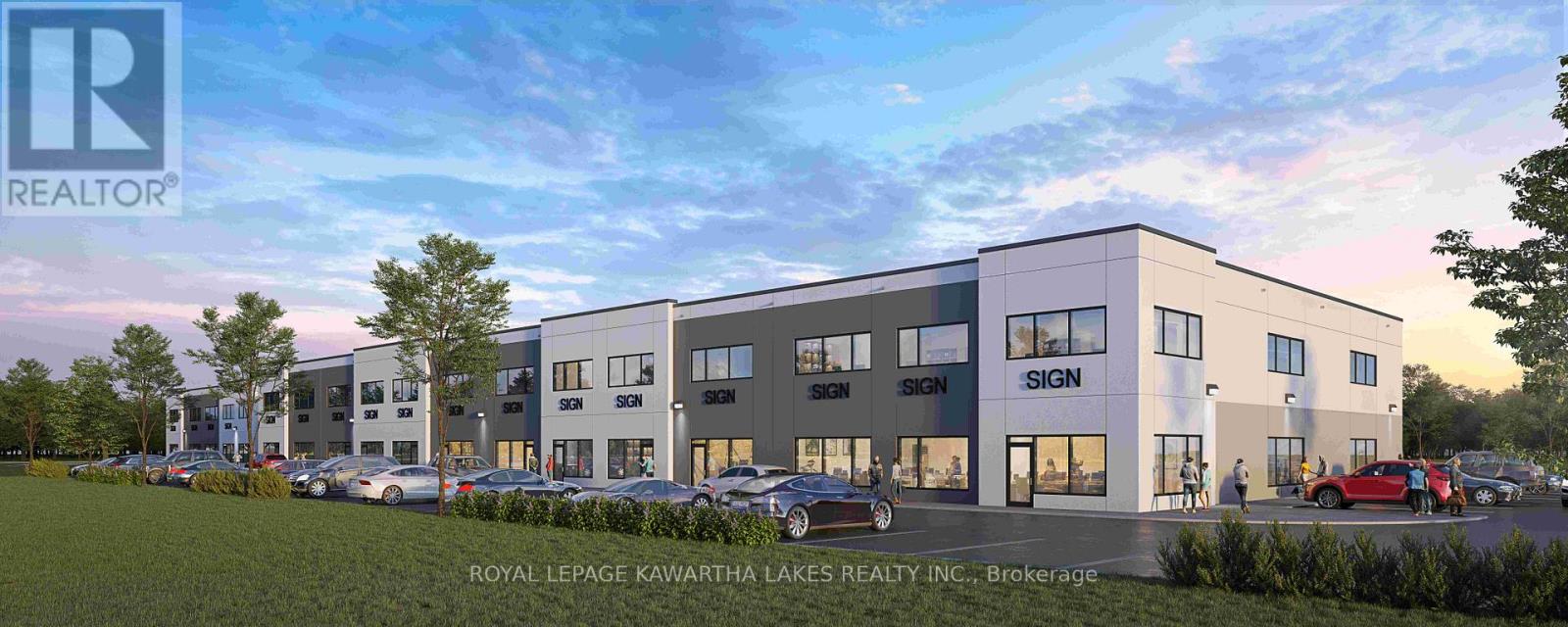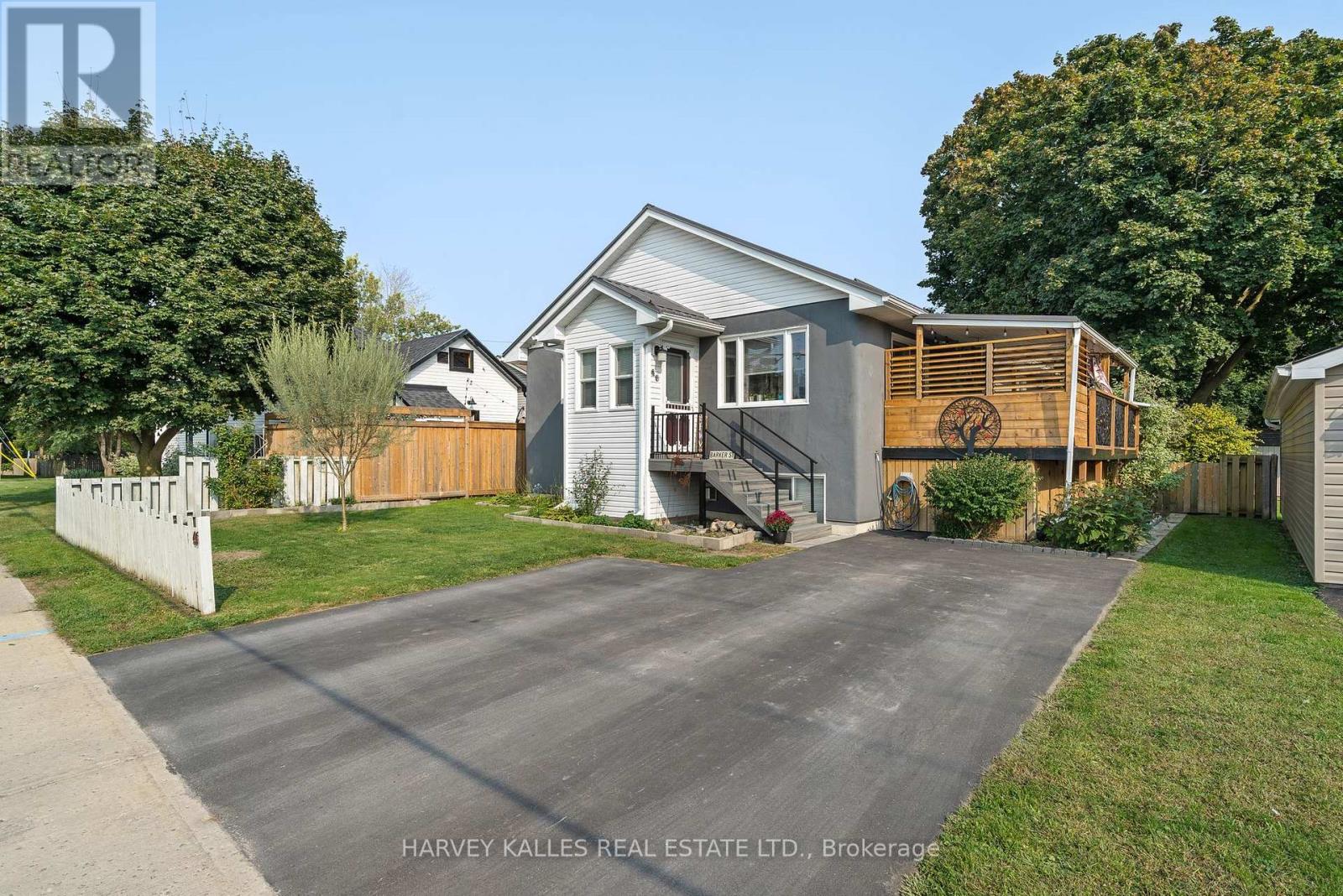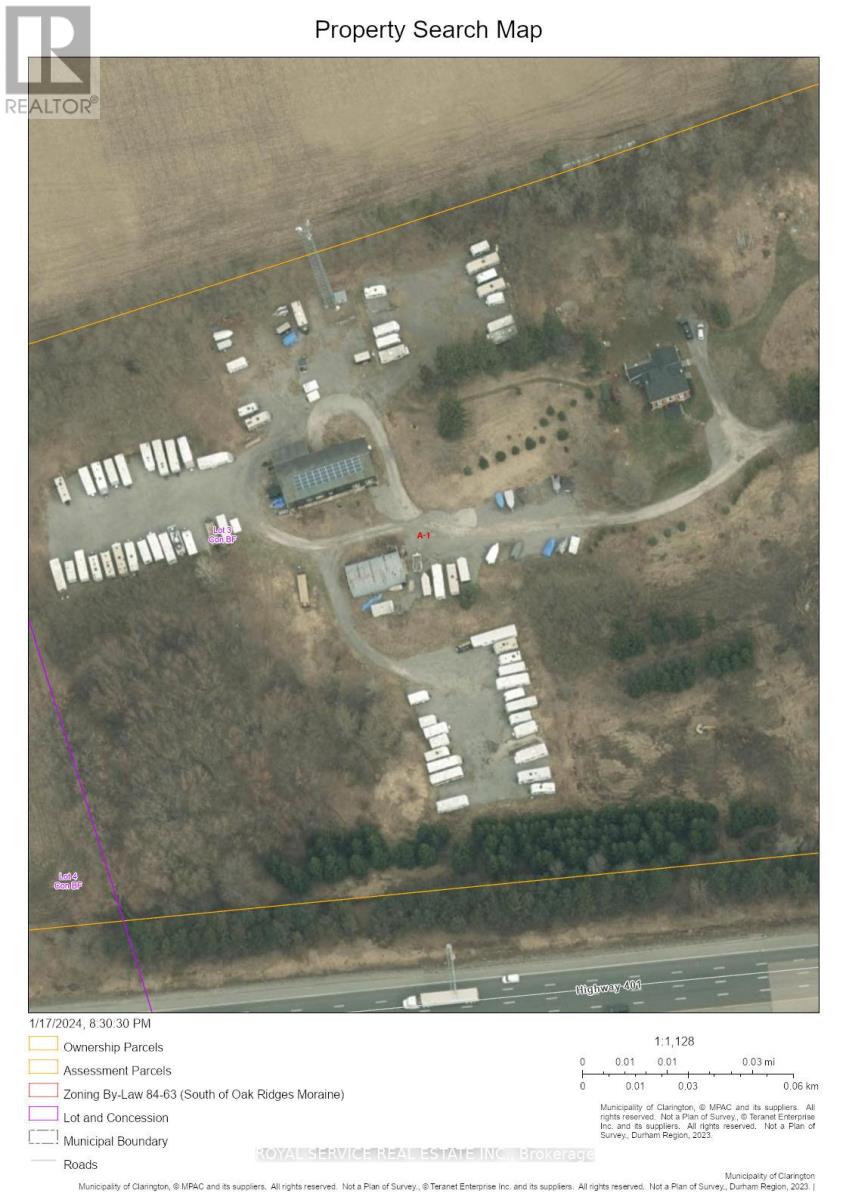 Karla Knows Quinte!
Karla Knows Quinte!2961 Victoria Road
Prince Edward County, Ontario
Discover Prince Edward County and the potential of this amazing opportunity, centrally located and within close proximity to Wellington, Picton and the 401. 2961 Victoria Road, an exceptional prime agricultural farm and once thriving County dairy/ beef supplier, is now dedicated primarily to cash crop farming with approximately 72 workable acres of clay-loam and a 20 acre wood lot. A blend of agricultural opportunity and serene country living is embodied in its remarkable and fully refurbished farm house (Circa 1890) with 2200 square feet of pure luxury. ( right down to the studs, foam insulated, rewired , and plumbed making it exceptionally economical) STA (Short Term Accommodation) licence is currently in place however buyers must satisfy County Regulations for continued use. Accessory buildings include a handsome and functional barn, silo, and south facing loafing pen, as well as a 34' by 100' workshop/storage facility. Why not re-invent yourself and spoil your family to the experience of creating your own true farm-to-table lifestyle. The possibilities are endless. (id:47564)
Royal LePage Proalliance Realty
465 Foote Crescent
Cobourg, Ontario
This fabulous brick bungalow is nestled on one of Cobourgs most sought-after streets, surrounded by beautifully built homes. Offering over 3,000 sq. ft. of living space, this expansive 5-bedroom, 3-bathroom home has been meticulously upgraded with over $110,000 in improvements. Step into the spacious living room, perfect for entertaining guests, and enjoy the seamless flow into the bright and airy kitchen. Featuring a gas stove, the kitchen overlooks both the dining room and family room, making it ideal for gatherings. Relax in the cozy family room by the gas fireplace, or step out to the private deck for peaceful outdoor moments. The main level is home to a dreamy primary bedroom thats both spacious and serene, complete with a luxurious 4-piece ensuite bath. The main level has two additional bedrooms, and one is perfectly suited for a home office, offering bright windows and easy access to the front door.The lower level is an entertainers paradise, featuring a grand rec room for relaxing and enjoying family time. With two additional bedrooms and plenty of storage space, this home has room for everyone.Outside, the backyard offers a private retreat, ideal for summer relaxation and entertaining guests. Dont miss the opportunity to own this exceptional property in Cobourg! (id:47564)
RE/MAX Impact Realty
280 Jameson Drive
Peterborough West, Ontario
Peterborough Industrial - Available now is Peterborough's newest state-of-the-art industrial build. Never been tenanted, this 13,125SF building features up to 22' clear height with absolute clear span-no columns, truck level and drive-in level loading situated on 4 acres of land allowing for potential expansion of additional building area totaling approx. 50,000SF. Minutes to HWY 115 connecting to HWY 407 & 401. Many permitted uses under the current zoning. Additional rent est. at $4.50 per SF. Landlords approval required on tenants' proposed use prior to showing. (id:47564)
Century 21 United Realty Inc.
14 Mackenzie John Crescent
Brighton, Ontario
Welcome to the Walnut in Brighton Meadows! Currently under construction on a premium walk out lot. This model is approximately 1420 sq.ft on the main floor plus a fully finished basement. Featuring a stunning custom kitchen with island and large pantry, primary bedroom with large walk-in closet and private ensuite bathroom features glass and tile shower, main floor laundry, 9 foot ceilings, laminate and ceramic flooring. These turn key homes come with an attached double car garage with inside entry and sodded yard plus 7 year Tarion New Home Warranty. Located less than 5 mins from Presqu'ile Provincial Park with sandy beaches, boat launch, downtown Brighton, 10 mins or less to 401. **EXTRAS** Development Directions - Main St south on Ontario St, right turn on Raglan, right into development on Clayton John (id:47564)
Royal LePage Proalliance Realty
16 Mackenzie John Crescent
Brighton, Ontario
Welcome to the Sugar Maple in Brighton Meadows! Currently under construction on a premium walk out lot. This model is approximately 1454 sq.ft on the main floor plus a fully finished basement. Featuring a stunning custom kitchen with island, primary bedroom with private ensuite bathroom offers glass and tile shower, main floor laundry, 9 foot ceilings, laminate and ceramic flooring. These turn key homes come with an attached double car garage with inside entry and sodded yard plus 7 year Tarion New Home Warranty. Located less than 5 mins from Presqu'ile Provincial Park with sandy beaches, boat launch, downtown Brighton, 10 mins or less to 401. **EXTRAS** Development Directions - Main St south on Ontario St, right turn on Raglan, right into development on Clayton John (id:47564)
Royal LePage Proalliance Realty
23 Mackenzie John Crescent
Brighton, Ontario
This home is to-be-built. Check out our model home for an example of the Builders fit and finish. Welcome to the Beech at Brighton Meadows! This model is approximately 1296 sq.ft with two bedrooms, two baths, featuring a stunning custom kitchen with island, spacious great room, walk-out to back deck, primary bedroom with walk-in closet, 9 foot ceilings, upgraded flooring. Unspoiled lower level awaits your plan for future development or leave as is for plenty of storage. These turn key homes come with an attached double car garage with inside entry and sodded yard plus 7 year Tarion New Home Warranty. Located less than 5 mins from Presqu'ile Provincial Park with sandy beaches, boat launch, downtown Brighton, 10 mins or less to 401. Customization is still possible with 2025 closing dates. Diamond Homes offers single family detached homes with the option of walkout lower levels & oversized premiums lots. **EXTRAS** Development Directions - Main St south on Ontario St, right turn on Raglan, right into development on Clayton John (id:47564)
Royal LePage Proalliance Realty
7 Mackenzie John Crescent
Brighton, Ontario
This home is to-be-built. Check out our model home for an example of the Builders fit and finish. Welcome to the Beech at Brighton Meadows! This model is approximately 1296 sq.ft with two bedrooms, two baths, featuring a stunning custom kitchen with island, spacious great room, walk-out to back deck, primary bedroom with walk-in closet, 9 foot ceilings, upgraded flooring. Fully finished lower level complete with rec room, 3rd bedroom and another full bathroom, plus plenty of storage! These turn key homes come with an attached double car garage with inside entry and sodded yard plus 7 year Tarion New Home Warranty. Located less than 5 mins from Presqu'ile Provincial Park with sandy beaches, boat launch, downtown Brighton, 10 mins or less to 401. Customization is still possible with 2025 closing dates. Diamond Homes offers single family detached homes with the option of walkout lower levels & oversized premiums lots. **EXTRAS** Development Directions - Main St south on Ontario St, right turn on Raglan, right into development on Clayton John (id:47564)
Royal LePage Proalliance Realty
0 Centre Line
Selwyn, Ontario
Discover the perfect canvas for your dream home on this newly severed 4.232-acre lot, ideally located on the west side of Centre Line (between 8th Line and Selwyn Rd) in beautiful Selwyn Township. This spacious property is perched on a hilltop with spectacular views. It offers both rural tranquility and convenience, just minutes from Bridgenorth, Lakefield, and a short drive into Peterborough. Outdoor enthusiasts will love the close proximity to Chemong Lake. The seller, a custom home builder, would prefer a Design-Build approach, offering the unique opportunity to collaborate on creating your perfect home from the ground up. This is your chance to build a custom residence tailored to your exact specifications. A secondary residence may be permitted as well as a third residence above a detached garage - buyer should confirm. Don't miss this rare opportunity to design your future in a picturesque and highly desirable location. (id:47564)
Royal LePage Proalliance Realty
Unit 9 - 203 St David Street
Kawartha Lakes, Ontario
To be constructed 40,000 sq ft industrial/commercial condo building in Lindsay. Located close to Highway 36 for easy access for shipping/logistics. Municipally maintained paved road and full town services, water, sewer, & natural gas. units start at approx. 2000 square feet. All units have a ground-level drive-in shipping door, R20 roof insulation, insulated pre-cast concrete exterior walls, 24 ft. of clearance ceiling height & rooftop HVAC unit. **EXTRAS** Prices and occupancy are subject to change without notice. Units can be combined for more square footage. (id:47564)
Royal LePage Kawartha Lakes Realty Inc.
4925 Highway 7
Kawartha Lakes, Ontario
Great opportunity to own a 70 acre farm just west of Peterborough at Fowlers Corners. Frontage on Highway 7 with 2 entrances & Frank Hill Road with 2 entrances. The property consists of a 2 storey 4 bed, 1.5 bath home with eat in kitchen, dining room, 3 season prestige sunroom, full partially finished basement & 2 car garage with a heated office & entry into the home. Barn with hydro, water & hay loft & steel drive shed with hydro. Approximately 55 acres used for hay & pasture. (id:47564)
Pd Realty Inc.
46 Barker Street
Prince Edward County, Ontario
SUSTAINABLE BUILD! SPACIOUS LAYOUT. Straw bale construction: this home emphasizes the aesthetic, functional, and environmental benefits of a truly unique build, and offers over 2300 sq ft. of living space across 2 levels! As you step through the foyer, you are welcomed into a very spacious, thoughtfully designed layout. The open-concept kitchen, living, and dining areas seamlessly flow together, making it an ideal space for easy living and enjoyment. Also on the main floor, you'll find two bedrooms, a full 5-piece bath, and (originally a third bedroom) a large laundry room. Venture downstairs to the fully finished lower level and find a cozy recreation room complete with a gas fireplace. An office nook presents the potential to be transformed into another bedroom, while an additional bedroom, full bath, and ample storage and utility space complete this level. This home holds the opportunity for up to 6 bedrooms! Step outside and you'll be charmed by the covered deck, recently enhanced with privacy screening, providing an ideal sanctuary for relaxation at any time of day. Evenings spent on the patio, enjoying the backyard, or gathered around the firepit offer a perfect conclusion to any day. The gentle curves and natural textures of the straw bale walls create a warm and inviting atmosphere, adding distinctive character to this home's design. Embrace the unique allure and the charm, practicality, and environmental appeal of a straw bale home! (id:47564)
Harvey Kalles Real Estate Ltd.
438 Rickard Road
Clarington, Ontario
These 20.6 acres are designated "Employment Lands" in the Region of Durham 2023 Official Plan, as ratified by the Province of Ontario on Sept 3, 2024. The property has 1,273 feet frontage on north side of Highway 401 immediately west of Highway 35/115 Interchange. This location provides easy access toHwy 2, Hwy 401 & Hwy 35/115. Well maintained farmhouse (duplex) and outbuildings (see photos). MPAC Assessment states "Code 221 - Farm with residence - with commercial/industrial operation". The property has many streams of income, to the potential of $160-180k per year for the new owner/operator: a) long term lease with communication tower company, b) well established recreational vehicle storage business (since 1996 - see aerial views), c) municipal certified legal non-conforming residential duplex-farmhouse, d) 12 KVW Micro Fit Producer. Buyer responsible for completing own due diligence. See MLS Listing for additional files. Seller will consider VTB. (id:47564)
Royal Service Real Estate Inc.













