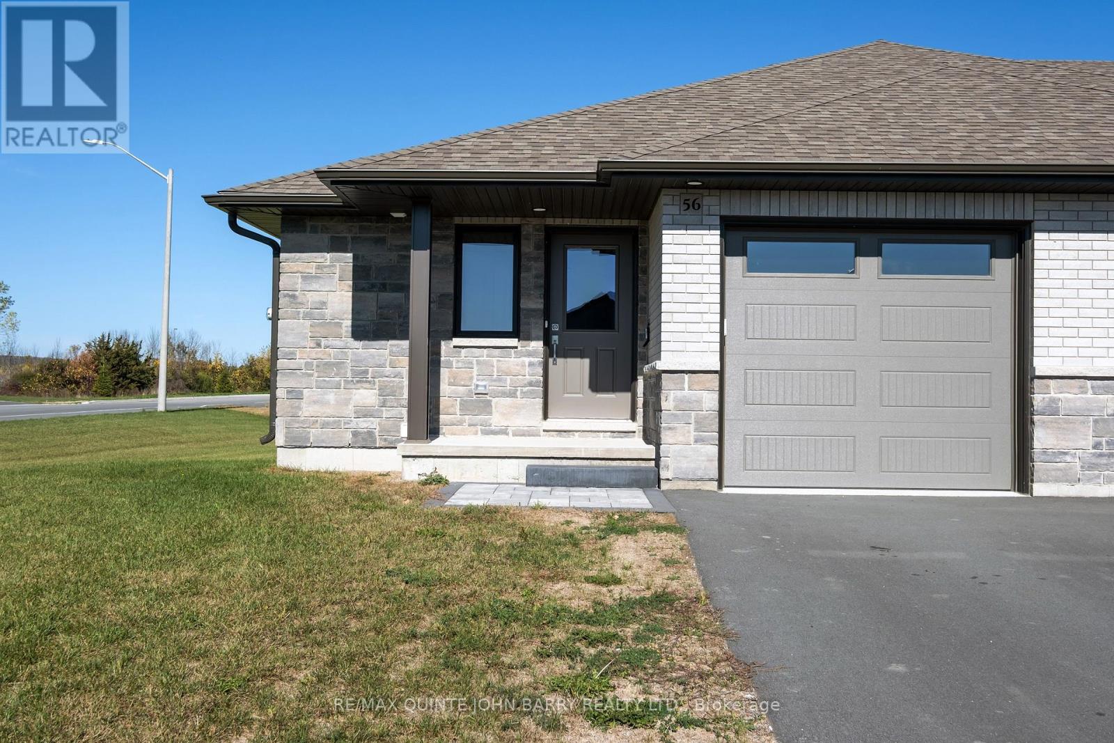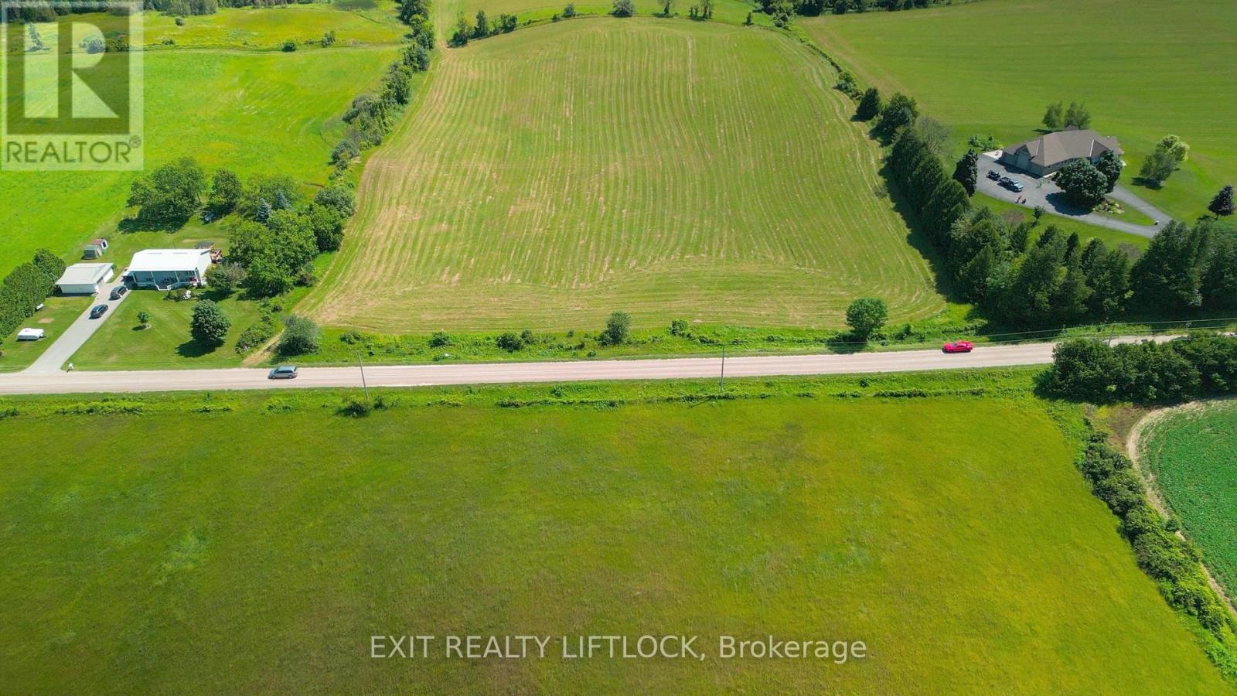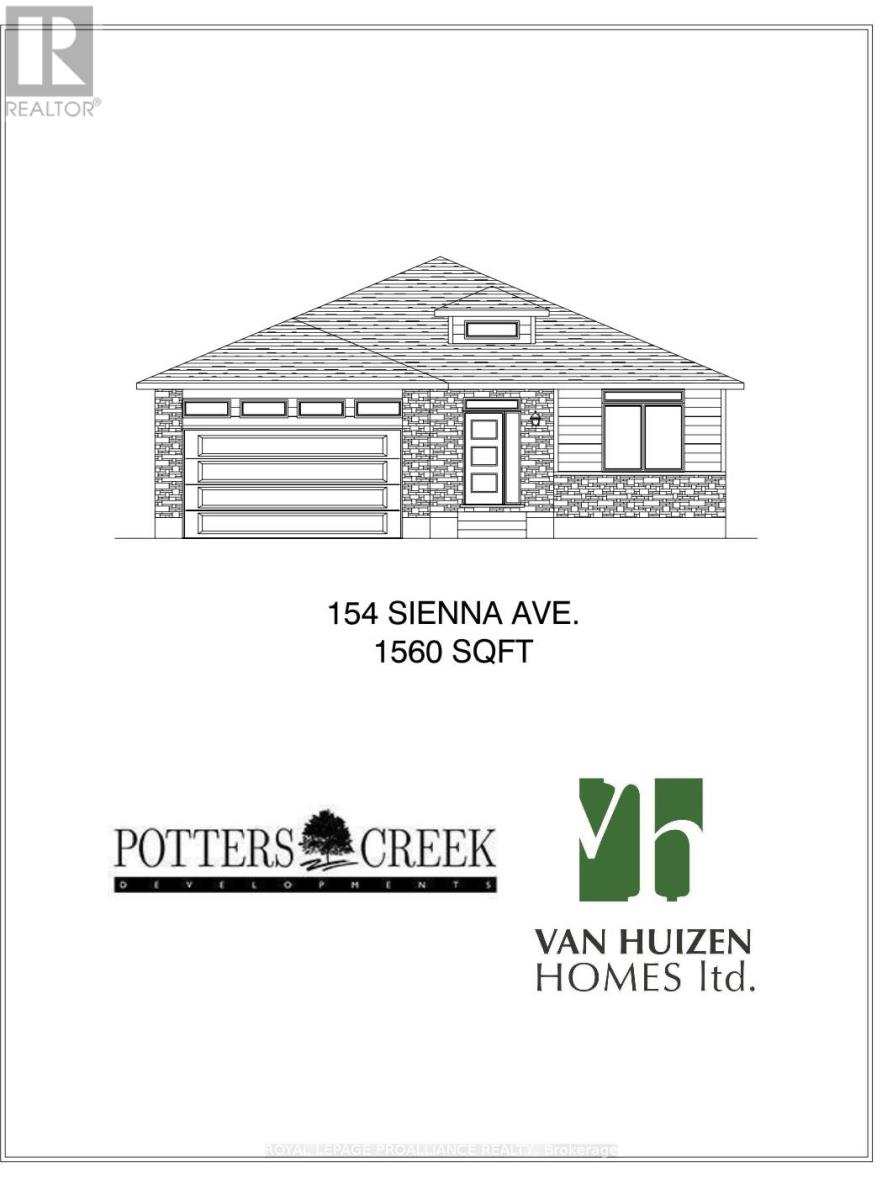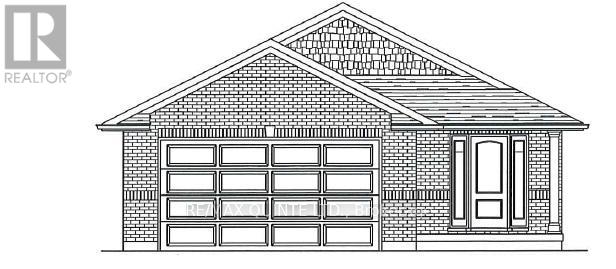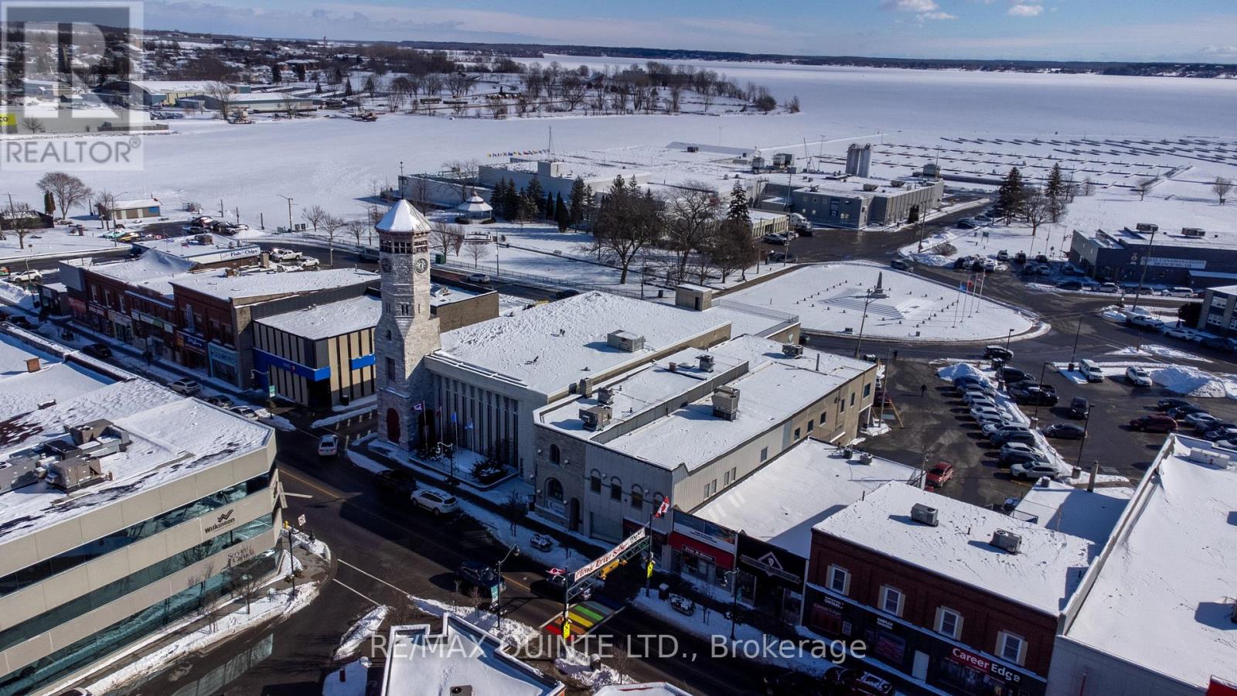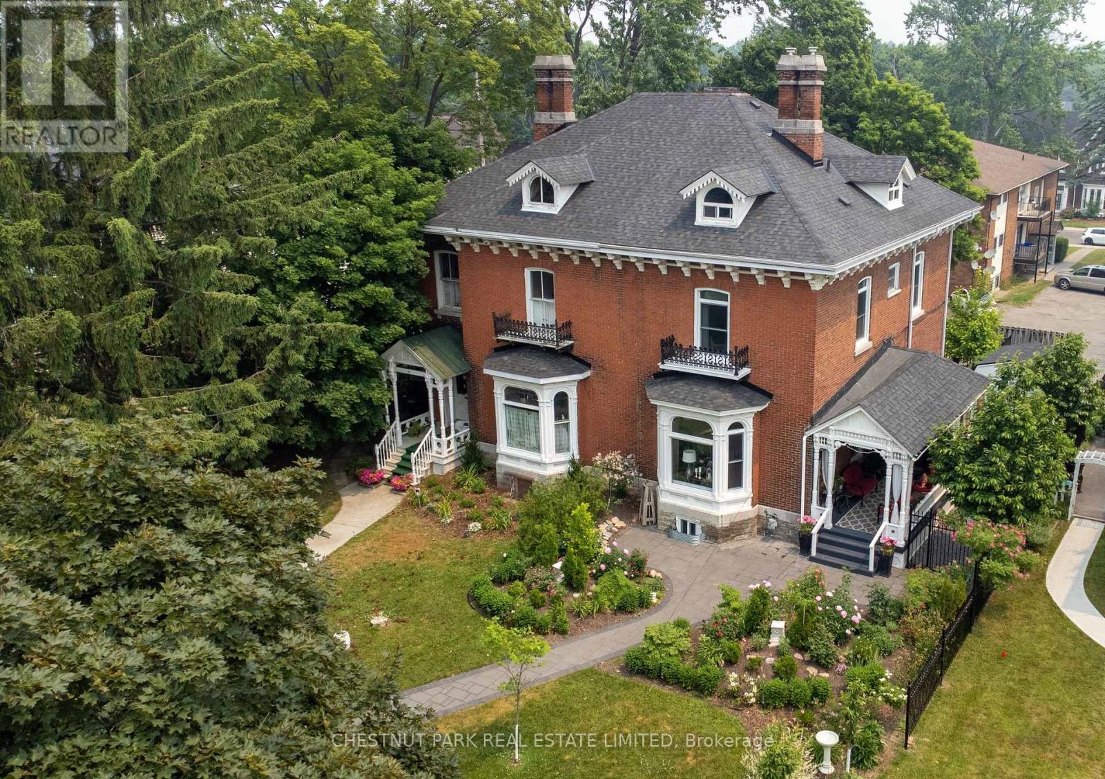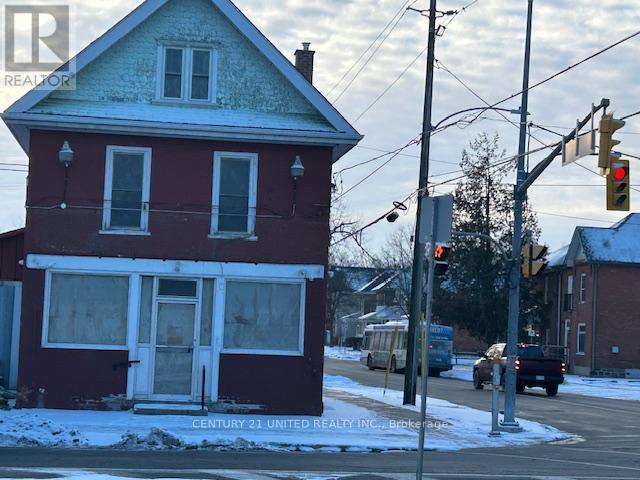 Karla Knows Quinte!
Karla Knows Quinte!Lot 20 - 56 Cedar Park Crescent
Quinte West, Ontario
NEW HOME UNDER CONSTRUCTION - Nestled in the desirable Hillside Meadows of Trenton, this Klemencic Homes townhome, the move-in ready Burgundy Model, offers 1,023 sq ft and charming curb appeal. The main level, designed with an open concept, highlights a modern kitchen, a spacious great room, and access to a back deck with a gas BBQ hookup. Two bedrooms, including a sizable primary bedroom with a 4pc semi-ensuite, provide comfort on this level. The finished lower level adds 630 sq ft of living space, featuring a third bedroom, a 4pc bathroom, and a roomy recreation area. Conveniently located near the 401, schools, Walmart, and more, this home is a must see! (id:47564)
RE/MAX Quinte John Barry Realty Ltd.
0 Lot 19 Concession 6 Line
Asphodel-Norwood, Ontario
This beautiful 1.49 acre building lot is nestled just outside of Norwood. Just imagine this 1.49 acre cleared lot ready for you to build your dream home! This lot offers rolling acres that no one can build behind or beside you, situated on a hill. Enjoy endless sunsets and quiet evenings on a country road. Just 20 minutes east of Peterborough and 10 minutes to Norwood easy for commuting. Snowmobile trails minutes away! Nothing is better then starting your morning off with a coffee on your beautifully built deck in the country air! (id:47564)
Exit Realty Liftlock
154 Sienna Avenue
Belleville, Ontario
When quality matters buy a VanHuizen Home! This 3 bed, 2 bath home is filled with the high end finishes and attention to detail this builder is known for. The homes 1560 sqft contains engineered hardwood throughout, a custom kitchen by William Design with Quartz counters, upgraded doors, and trim, covered back deck, main floor laundry, etc. To be built on a lovely large lot (50 x 110) in Potters Creek so you can work with our designer to pick all the finishes. This home is a short drive from all that Hastings and Prince Edward County has to offer! Come see why everyone is moving to Belleville. (id:47564)
Royal LePage Proalliance Realty
89 Hastings Park Drive
Belleville, Ontario
Duvanco homes Easton 3 bedroom bungalow. Open concept main floor features premium laminate flooring throughout bedrooms, living room, kitchen and dining room. This kitchen includes custom cabinets with soft close drawers and cabinets, quartz countertop with under mount sink and finished with crown molding. Walk in corner panty and island complete with breakfast bar. spacious main floor bedrooms, primary bedroom with 4 piece en-suite and spacious walk in closet. Coffered ceiling in the living room and ample natural light from the back side of this home. True 2 car garage with insulated embossed steel garage door with automatic opener. Full basement unfinished with development potential, plumbing roughed in and exterior walls insulated and poly vapor barrier. All Duvanco builds include a Holmes Approved 3 stage inspection at key stages of constructions with certification and summary report provided after closing. Neighborhood features asphalt walking/ bike path, pickle ball courts, green space with play structures and located on public transit routes. (id:47564)
RE/MAX Quinte Ltd.
0 Asphodel 12th Line
Asphodel-Norwood, Ontario
This country building lot located between #2519 and # 2507 backs onto farmland and is nestled just 5 km east of Norwood and a mere half kilometer south of Hwy 7. This remarkable property offers an excellent opportunity to create your dream home with dimensions measuring 150' x 200'. Imagine the possibilities as you design your new home in this idyllic setting. (id:47564)
Pd Realty Inc.
71 Dundas Street W
Quinte West, Ontario
1,749 sq. ft. of prime retail space available in the heart of Downtown Trenton! Located in a beautiful building on Dundas Street West, this property sits across from a busy crosswalk, offering excellent visibility and foot traffic. The space features a large, open layout with a 2-piece bathroom and rear exit for added convenience. The gross lease rate includes property taxes, building insurance, and maintenance. Tenant is responsible for separately metered utilities. Available starting April 1, 2025. Don't miss this opportunity to establish your business in a high-traffic location! (id:47564)
RE/MAX Quinte Ltd.
1908 Ashley Crescent
Cavan Monaghan, Ontario
Discover luxury with a view at Springville Estates with this exceptional executive 3/4 acre vacant building lot, awaiting your custom dream home. Nestled in one of Peterborough's most prestigious subdivisions, this prime parcel of land offers the perfect canvas for your vision. Imagine the possibilities on this expansive lot, complete with access to natural gas and high-speed internet, ensuring modern convenience without compromise. Located just moments away from Peterborough Regional Hospital and the convenience of Costco, you'll find all the amenities you need within reach. With quick access to Hwy 115, commuting is a breeze, making this location ideal for those who value both tranquility and connectivity. Don't miss out on the chance to transform this blank canvas into your personalized masterpiece. Your dream home awaits in the heart of Springville Estates-where luxury meets possibility. Bring your own Builder or have Davenport Homes build your dream home! (id:47564)
Exit Realty Liftlock
101 - 220 Church Street
Cobourg, Ontario
Welcome to this grand luxury condo in the prestigious Victoria Park Condominiums, ideally located just steps from downtown, the park, and Cobourg Beach. Perfect for those who appreciate elegance and convenience, this home offers both formal and casual living spaces.Entertain in style in the expansive dining room, or relax in the bright and inviting living room, featuring an electric fireplace and a walkout to a private balconyideal for hosting formal gatherings or enjoying peaceful moments. The dreamy primary bedroom boasts a spacious walk-in closet and a luxurious 4-piece ensuite bath, while the second bedroom, currently used as a home office, offers versatile space to suit your needs.The kitchen is a chefs delight with ample cabinet space, seamlessly open to the cozy family room with another electric fireplace. Convenience is key, with in-suite laundry and additional storage space.This condo also includes two underground parking spaces, providing added convenience and security. Living here, youll be immersed in the vibrant community with easy access to charming shops, delectable restaurants, and year-round eventsexperience the magic of the park during Christmas, summer festivals, and scenic walks along the beach. Discover refined living at its best. (id:47564)
RE/MAX Impact Realty
132 Cherrywood Parkway
Greater Napanee, Ontario
OVER 1,900 SQUARE FOOT HOME. Welcome to 132 Cherrywood Parkway, a stunning home in the highly desirable West Bridge Estates in Napanee, Built by Staiko's in 2019, blending style, comfort, and functionality. Upon entering, you'll be greeted by a bright, airy living room with a striking coffered ceiling and an upgraded gas fireplace, creating a cozy yet sophisticated atmosphere. The custom kitchen is a chef's dream, featuring quartz countertops, ceiling-height cabinetry, a gas stove, stainless steel appliances, and a sleek backsplash. The main level also includes three generously sized bedrooms, two beautifully appointed bathrooms, and the convenience of main-floor laundry. The fully finished basement offers two additional bedrooms, a full bathroom, and ample storage-ideal for guests or extended family. Outside, the deck is perfect for entertaining, complete with an aluminum railing, hot tub & BRAND NEW HOTTUB COVER , gazebo, and a gas hookup for barbecues. With no neighbours on one side, this property provides enhanced privacy and tranquility. With its modern upgrades, thoughtful layout, and prime location, this home is an absolute must-see. Don't miss your chance to make it yours! (id:47564)
Royal LePage Proalliance Realty
349 Bloomfield Main Street
Prince Edward County, Ontario
The Degroffe/Standing House c. 1881 was built by William Henry Degroffe responsible for many large brick homes on Bloomfield's Main Street. Featured in The Settler's Dream, this elegant home has been restored and enhanced while preserving its original character - gingerbread porch trim, high ceilings, pine floors, staircase banister, and more! Enjoy the gracious foyer, formal sitting and dining rooms, den (or guest bedroom), updated kitchen with classic black and white checkered tiled floor, family room, and a 3-season screened-in porch overlooking the garden, patio, and hot tub. The bright 2nd level offers a primary bedroom with built-in cabinetry and walk-in closet, 2 other generous bedrooms, full bathroom, laundry room, and an office area. With almost an acre of property, this family home offers open spaces and privacy. The original 2-storey carriage house is perfect for storage or future development. Bloomfield's restaurants and shops are steps away from this fantastic location! (id:47564)
Chestnut Park Real Estate Limited
219 Charles Street
Belleville, Ontario
This grand Victorian home, built in 1870 by Ezra Holton, is situated in the much-desired area of Old East Hill. The home boasts 12-ft ceilings on the first and second levels; exquisite high baseboards, crown mouldings, and trim. Large, elegant living room with original marble fireplace, dining room, kitchen, main hall, powder room, and foyer on main level. The second level offers a generous 3-piece bathroom, three spacious and bright bedrooms with the principal bedroom having floor to ceiling built-in drawers/open shelving as well as a custom walk-in closet. The third level has two additional spaces that are perfect for bedrooms or office and/or multi-media space. The home has been lovingly updated with all the modern amenities while retaining the original character throughout. Both bathrooms newly renovated 2022. Dining room solid wood cabinetry with glass door upper cabinets installed 2022. Hallway closets installed 2022. Quartz countertops throughout. New cellular blinds on main floor installed 2022. New kitchen appliances 2022. Updated furnace, air conditioner and duct work 2022. Large, elegant double-hung windows with UV protection. Gorgeous crystal chandeliers and lighting fixtures grace the entire home. Stone walkways and patios lead to both front and back doors. Back and side yard fully fenced with Novo iron fencing and gates. Have a quiet meal in the intimate backyard, surrounded by beautiful gardens or enjoy afternoon tea on the generous front veranda enjoying the fragrance of the Climbing Roses that grace the iron fencing and add the perfect backdrop to the gorgeous front gardens. Steps to downtown, shops, restaurants, farmers market, library, theatre, parks, museums, and public gardens. This home is a must see! *EXTRAS* Monthly Utility Costs: Hydro $126, On Demand HWH, $64, Water/Sewage $100, Gas $240 in winter months, Bell internet $120. 2018: Furnace, A/C, Shingles and Eaves. 2022: bathroom upgrades, new kitchen appliances, 10'x10' garden shed, ROW. (id:47564)
Chestnut Park Real Estate Limited
239 Park Street N
Peterborough Central, Ontario
Super location in Peterborough, building is a corner site on 2 well travelled streets offering great visibility!!! Zoning allows for many uses under C1. This space offers a blank canvas for your dream of future business, or a relocation of existing profession! Main Floor Space is approximately 855 sq. ft. with a protentional of another small area to include. Basement available for storage. Steps to Peterborough Transit. Gas heat and central air. Large main storefront windows, parking at rear of building. (id:47564)
Century 21 United Realty Inc.


