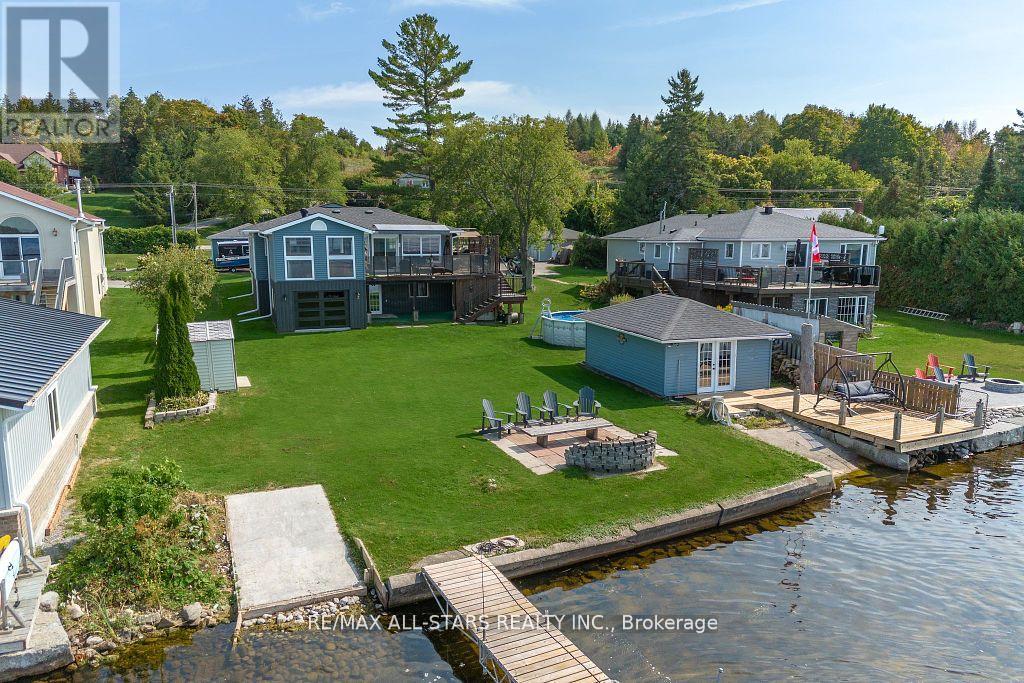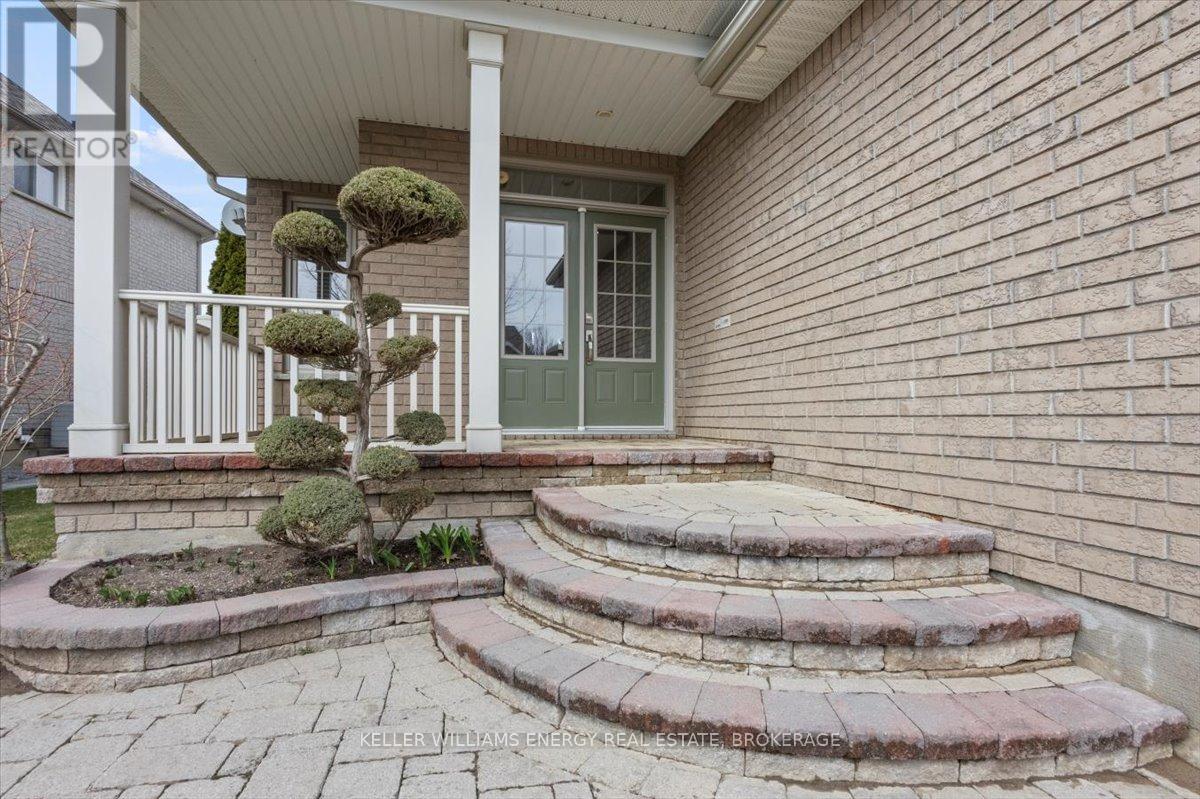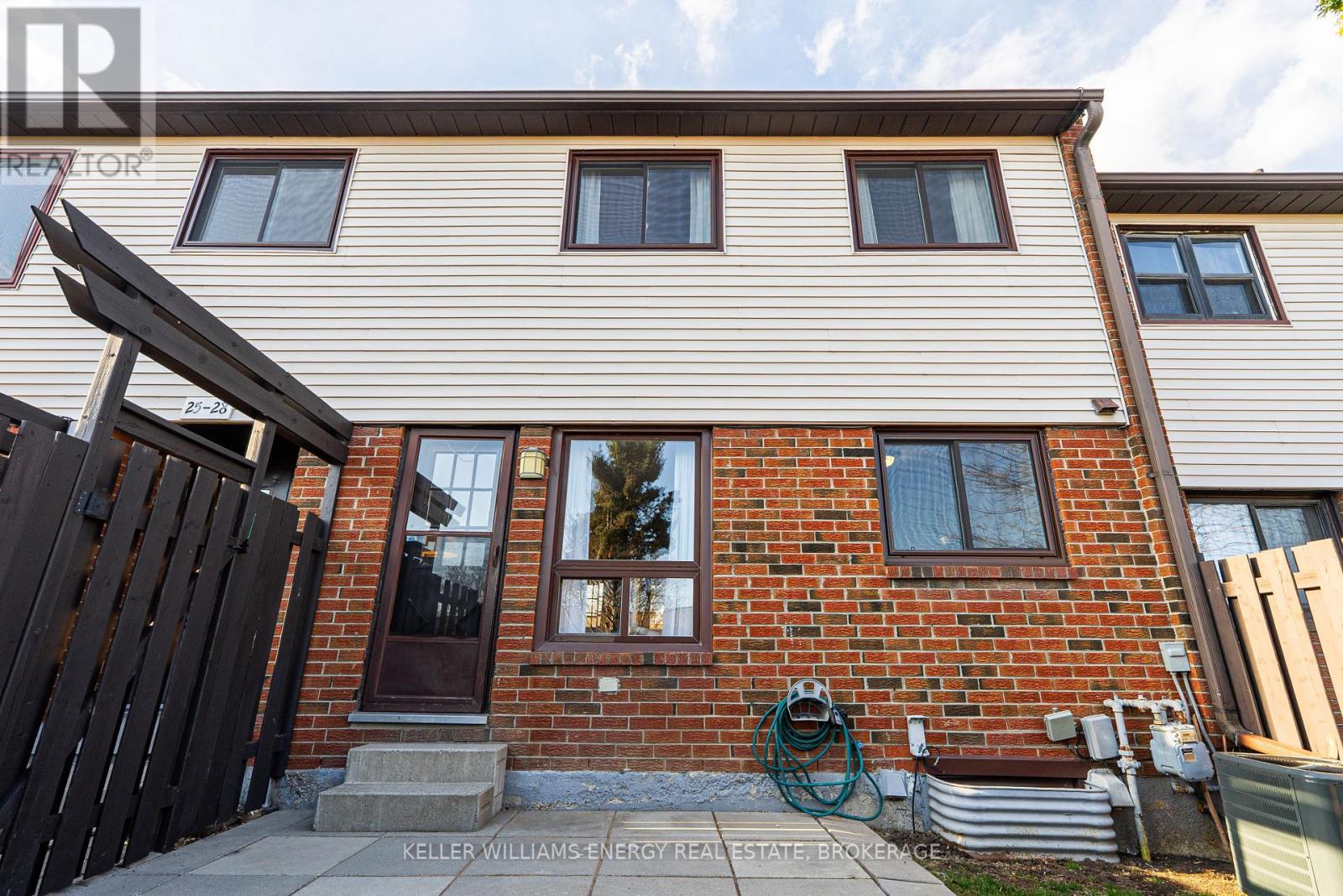 Karla Knows Quinte!
Karla Knows Quinte!283 Snug Harbour Road
Kawartha Lakes, Ontario
Welcome to your dream waterfront retreat on Sturgeon Lake! This stunning 4-bedroom, 2 bath home, located just 15 minutes from Lindsay, offers unobstructed lake views and a large, level backyard leading you to the water's edge. The main level boasts a bright, open-concept eat-in kitchen and living room with expansive windows and patio doors that lead to a spacious deck with a hot tub room, perfect for year round relaxation. There's also a convenient main-floor laundry room and a versatile additional space that can be used as a living room or extra bedroom. An enclosed patio with a garage door adds versatility, ideal for use as a home gym, entertaining space, or extra storage. The walkout basement features a full kitchen, dining area, living room, bedroom and a dedicated storage or second laundry room. Additional highlights include a large indoor workshop, detached 2-car garage, and ample parking. Enjoy outdoor living with an above-ground pool, two private boat launches, and an extra large dock for great fishing. A separate lakeside guesthouse with large dock provides extra space for family and friends. With fantastic neighbours and serene lakeside surroundings, this property is the ultimate blend of comfort and natural beauty. (id:47564)
RE/MAX All-Stars Realty Inc.
370 Rosedale Drive
Whitby, Ontario
Welcome to this spacious 4 bedroom, 2 storey semi-detached home located in one of Whitby's most sought-after family-friendly communities. Featuring a functional layout with generous principal rooms and an eat-in kitchen with walkout to a fully fenced backyard perfect for family living and entertaining. Ideally situated close to great schools, parks, shopping, transit, and all essential amenities. This home offers incredible potential! Cosmetic updates are needed--an excellent opportunity for buyers to renovate to their taste and build equity. Perfect for first-time buyers, renovators, or investors. (id:47564)
Pd Realty Inc.
373 Travail Avenue
Oshawa, Ontario
Located in Prestigious and Tranquil KEDRON PARK, A BUNGALOFT, Step into the next chapter in one of Oshawa's most desirable communities. This thoughtfully designed Jeffery built home, known as The Riverstone model (featuring an expanded garage), with a seamless connection between indoor comfort and outdoor beauty. From the charming front porch, a bright and welcoming foyer opens to a formal living room area and dining space. Beyond lies, a breathtaking great room with soaring ceilings and oversized windows setting the stage for relaxed living and effortless entertaining. The open concept kitchen features an angled breakfast bar, generous counter space, and a clear view into the great room, creating an ideal space for hosting and conversation. A walkout from the breakfast area provides a lovely view of the backyard. The main floor includes a spacious primary suite with a full ensuite, soaking tub, and oversized walk-in closet, a 2nd main floor bedroom/or home office paired with a nearby bathroom offers an ideal guest space. Convenient main floor laundry and interior garage access complete this level. Upstairs: a sunlit loft with vaulted ceilings offers a tranquil retreat perfect for a second family room, home library, or cozy lounge. Two additional bedrooms are located on this level: one with an optional ensuite (door can be added), and another situated at the front of the home ideal as a home office or creative studio, featuring a stunning central window. A harmonious blend of space, style, and nature in a premium location close to parks, trails, schools, and amenities. Shingles ~ 2023. CLOSE TO Durham College UTECH, 407 and 412 and other main routes leading to Toronto, and GO Transit (attachments on realm software) (id:47564)
Keller Williams Energy Real Estate
74 Wims Way
Belleville, Ontario
Gorgeous freehold (no fees) end unit bungalow townhome in beautiful Caniff Mill Estates is brimming with high-end upgrades featuring 3 spacious bedrooms and 3 luxurious bathrooms with tiled and glass showers. Enjoy the warmth and comfort of in-floor heating in all three bathrooms. This property offers both privacy and ample outdoor tranquility with a covered front porch, interlock rear patio through the large patio doors with power window coverings, 2 outdoor seating areas, water fountain, gas BBQ hookup and its all fully fenced. Meticulously designed interior, highlighted by 9-foot ceilings that enhance the openness of the living area with tray ceiling and unique lighting fixture. Kitchen boasts ceiling-height cabinets that are quality, Canadian made with solid wood doors, soft close, full-extension, drawers with dovetailed corners, pantry, under cabinet lighting, island seating, striking Cambria quartz countertops that flow seamlessly throughout the home. High end appliances are included for a move-in-ready experience. The upgraded Mirage hardwood flooring and oak staircase adds elegance and sophistication throughout. The fully finished lower level offers an in-law suite with a large bedroom, office area, rec room, full bathroom and kitchen with wine cooler, perfect for entertaining. New heat pump installed, reverse osmosis system, sprinkler system, security system, auto garage opener and tankless water heater. The attention to detail in this home truly helps it show to perfection! Close to all amenities, riverside/nature walking trails, playground, dog park, great schools, shopping restaurants and health care. (id:47564)
Exit Realty Group
1527 Asphodel 10th Line
Asphodel-Norwood, Ontario
Rare Offering 120-Acre Waterfront Farmstead on the Trent River Located 30 minutes east of Peterborough Have the best of both worlds with this once-in-a-lifetime opportunity to own a stunning 120-acre rural retreat with over 1,500 feet of waterfront on the Trent River offering miles of lock-free boating and endless natural beauty. Proudly offered for the first time in over 150 years, this generational farm features a picturesque mix of mature trees, fertile fields, and scenic trails that wind their way through the property and lead to the waters edge. At the heart of the property stands a stately 2.5-storey all-brick century home with 4 bedrooms and 1.5 bathroom, rich in history and ready for its next chapter. With solid bones and timeless character, it's the perfect canvas for your dream country estate. Several outbuildings add tremendous value and versatility, including: A large drive shed with hydro Two former livestock barns Ample storage for equipment, animals, or future development Whether you're dreaming of a private homestead, recreational getaway, or agricultural venture with waterfront lifestyle, this extraordinary property offers unlimited potential. Book your private showing today and click the brochure link for more details! (id:47564)
RE/MAX Hallmark Eastern Realty
53 Godolphin Road
Trent Hills, Ontario
Welcome to 53 Godolphin Rd., Warkworth A Peaceful Country Retreat in Trent Hills. Set on a quiet, spacious lot just minutes from the charming village of Warkworth, this 4+1 bedroom, 3-bathroom detached bungalow offers over 2,800 sq ft of finished living space and the perfect balance of comfort, functionality, and rural charm. Inside, the bright and welcoming layout features a large main floor thats perfect for family living and entertaining. The partially finished lower level adds even more flexibility, ideal for a home office, guest space, or recreational area. Step outside and experience the best of country living: a vegetable garden, 24' above-ground pool with pool shed, and a covered back porch with a gazebo perfect spot to relax and take in the peaceful surroundings. The double car garage with a storage loft provides plenty of room for vehicles, tools, and outdoor gear. Built in 1989 and equipped with a private well and septic system, this property offers a quiet, slower-paced lifestyle in the heart of Trent Hills, where nature and community come together. A perfect place to unwind, explore, and call home. (id:47564)
Exp Realty
762 Weller Street
Peterborough Central, Ontario
Weller Street offers the perfect blend of style, functionality, and location. Step into a bright and airy open-concept main floor, where large windows flood the space with natural light. The inviting living area features a cozy wood-burning fireplace and hardwood floors, creating a warm and welcoming open concept atmosphere. You'll find three generously sized bedrooms on the main level, ideal for a growing family or home office needs. The lower level, accessible via a convenient side entrance, offers excellent in-law suite potential with two additional bedrooms, a spacious rec room, and plenty of flexibility for extended family or rental income. Outside, enjoy the fully fenced yard-perfect for kids, pets, or entertaining-and a carport with ample parking for multiple vehicles. Ideally located within steps of PRHC this home offers a unique opportunity for a young medical professional or first-time buyer to enter the market in a diverse and vibrant community. Walking distance to a synagogue, mosque, and chapel, all while located on a convenient public transportation route. Many updates includes fresh paint, a roof, and heat pump! (id:47564)
Century 21 United Realty Inc.
477 Grange Way
Peterborough North, Ontario
Beautiful family home up for lease. Four bedrooms and 2.5 bathrooms, 2000 square feet of living area, plus full basement. Quiet location of upscale homes in the desirable north end, so close to parks, trails, and all the amenities along Chemong Road. Spacious bedrooms, with primary bedroom having a 5-piece ensuite. Laundry on the second level. Charming walk out to backyard, with greenspace views. Modern and clean home. (id:47564)
Royal LePage Proalliance Realty
26 - 960 Glen Street
Oshawa, Ontario
Well-Maintained Townhome In Convenient Location Close To Transit, The 401, GO Station, Shopping, Schools, Parks & Just Minutes To Beautiful Lakefront Trails. This Move-In Ready Home Is A Fantastic Opportunity To Enter The Market, W/ Low Maintenance! The Bright & Airy Main Floor Features Brand New Laminate Flooring Throughout, A Combined Kitchen & Dining Area, & A Spacious Living Room With A Large Window Overlooking The Patio & Fully Fenced Yard - Perfect For Relaxing Or Entertaining. Upstairs, You'll Find Three Generous Bedrooms W/ Laminate Flooring, Including A Primary Bedroom With Walk-In Closet, Plus A 4-Piece Bathroom. The Finished Basement Adds Extra Living Space With A Spacious Rec Room, 3-Piece Bathroom, Laundry Area, & Ample Storage Space. Maintenance Fees Include: Hydro, Water, Grass Cutting, Visitor Parking & Common Elements, Including An In-Ground Pool & Playground For Residents, Plus A School Located Right Across The Street! Extras: New A/C (2025), New Bedroom & Kitchen Windows (2025), New Fridge (2024), New Main Level Laminate Floors (2025), New Carpet On Stairs & Landing (2025), Updated Electrical W/ ESA Certificate(2025). Don't Miss Your Opportunity To Own A Piece Of The Market With This Move In Ready Home! (id:47564)
Keller Williams Energy Real Estate
61 Kawartha Avenue
Oshawa, Ontario
This charming bungalow presents a fantastic opportunity to enter the market! Located on a quiet and friendly street in the Lakeview community of Oshawa. Backing on to spacious Southmead Park with access to the Oshawa Lake and scenic trails, great for biking, walking dogs and hikes. This beautifully maintained home is perfect for First Time Buyers, Downsizers and Investors. From the moment you step inside you'll be greeted by the lovely arches in the entryway leading into a bright and spacious living room and hardwood flooring. The separate cozy dining room is great for family gatherings, and features hardwood flooring as do the two bedrooms on the main floor. Both the kitchen and bathroom have been renovated (2023) complete with luxury vinyl flooring. A separate entrance leads to the finished basement where you'll find a large rec room with built-in bar, laundry room, workshop, and an additional bedroom. Luxury vinyl flooring throughout. There is also potential to add a second bathroom in the basement. Outside, enjoy your morning coffee or an evening beverage on the covered backyard deck overlooking the lovely large yard with views of the park. You'll not only be in walking distance to transit, parks and the local public school but also Lakeview Park where you'll be able to walk down to watch the Canada Day celebrations and fireworks display each year. Easy access to the 401 and the Go Station makes this location perfect for commuters too! Don't miss the opportunity to view this lovely, family home. Furnace and A/C(2014), Roof (2023), Windows(2002), Dining room was previously a bedroom and could be converted back to a 3rd bedroom. Book your showing today! (id:47564)
Coldwell Banker 2m Realty
1446 Glenforest Crescent
Peterborough West, Ontario
Nestled in the sought-after west end, this meticulously maintained 2+1 bedroom raised bungalow offers bright, spacious living in a prime location. The thoughtfully designed floor plan showcases a large primary bedroom featuring an updated 4-piece en-suite bathroom with elegant walk-in tiled shower and custom his/hers walk-in closets.The inviting eat-in kitchen with tonnes of cupboards opens directly to an upper deck perfect for morning coffee or summer entertaining. Main floor laundry set up as well. Downstairs, discover a fully finished lower level with convenient walkout access to a sunroom, deck, and beautifully landscaped fenced yard with mature plantings.With its flexible layout offering ideal in-law suite potential with kitchen, this home presents the perfect balance of comfort and functionality. Main floor laundry capabilities (already plumbed in),Conveniently positioned minutes from shopping and hospital services, while also providing easy access to schools, parks, and scenic trails.This immaculate property offers the perfect blend of location, quality, and versatility. (id:47564)
Royal Service Real Estate Inc.
11 Woodworth Drive
Kawartha Lakes, Ontario
This is a remarkably beautiful Four Mile Lake property that has been thoughtfully designed to be enjoyable in every season. The large, level 1.6 acre lot with 145 ft of west-facing waterfront provides exquisite privacy, smooth granite outcroppings and a wonderful sense of connection to the natural surroundings. The lovely cottage has had $200,000 in recent upgrades, including a new Waterloo Biofilter septic system (2017), heat pump/furnace (2018), well and water treatment systems (2019/2020), and numerous cosmetic enhancements. The living, dining, kitchen and powder rooms are on the main level, along with a wrap-around deck and a very spacious sun room in a woodland setting with new vinyl/screened stacking windows. Three bedrooms including the Primary and a luxurious 4 pc bathroom are on the upper level, and a finished loft provides extra living space. The waterfront studio is also spectacular, with an expansive seasonal living area on the upper level, a lakeside sitting room on the lower level for perfect sunset viewing, and a spacious storage room with a newly installed ECO toilet. Most furniture, which is of exceptional quality, is included. (id:47564)
Kawartha Waterfront Realty Inc.













