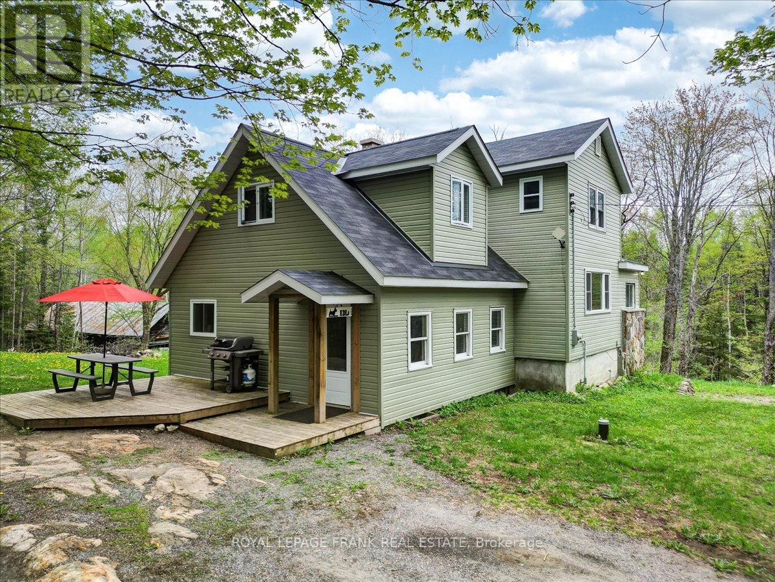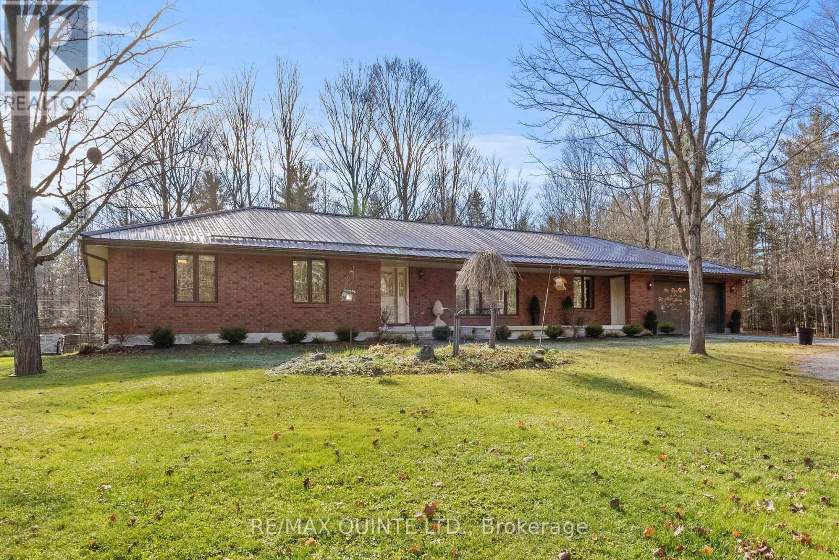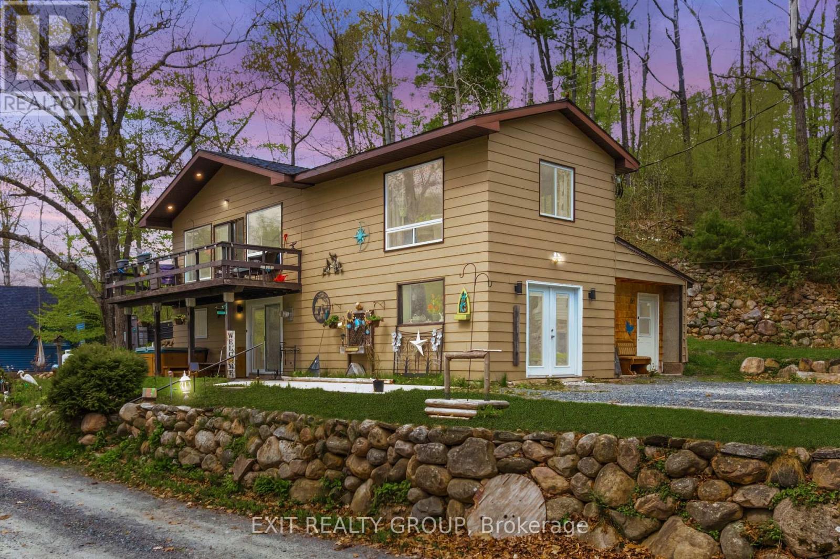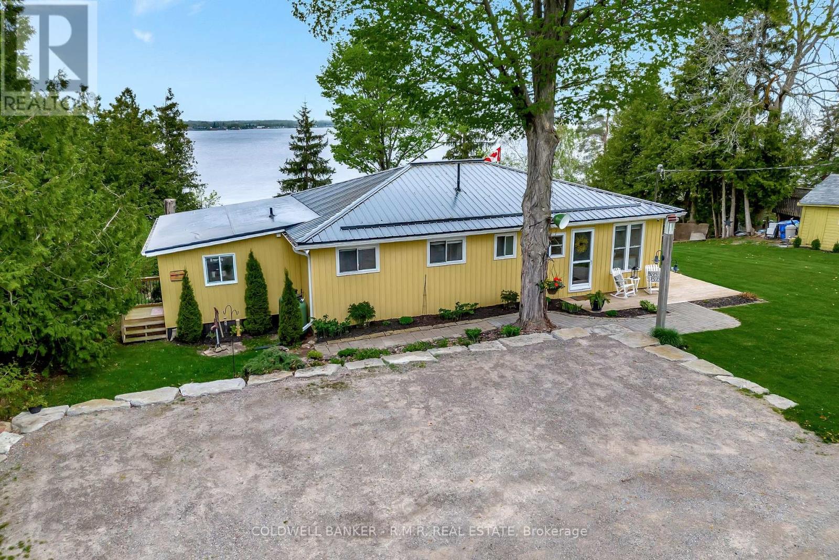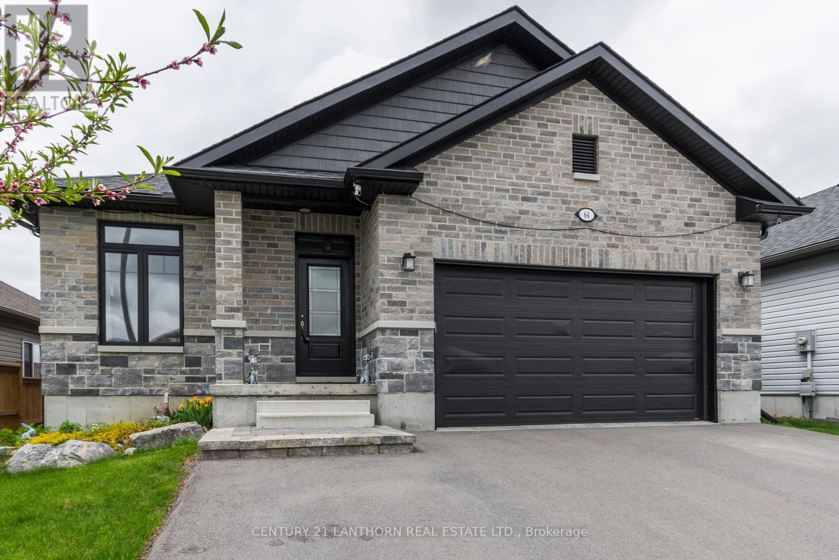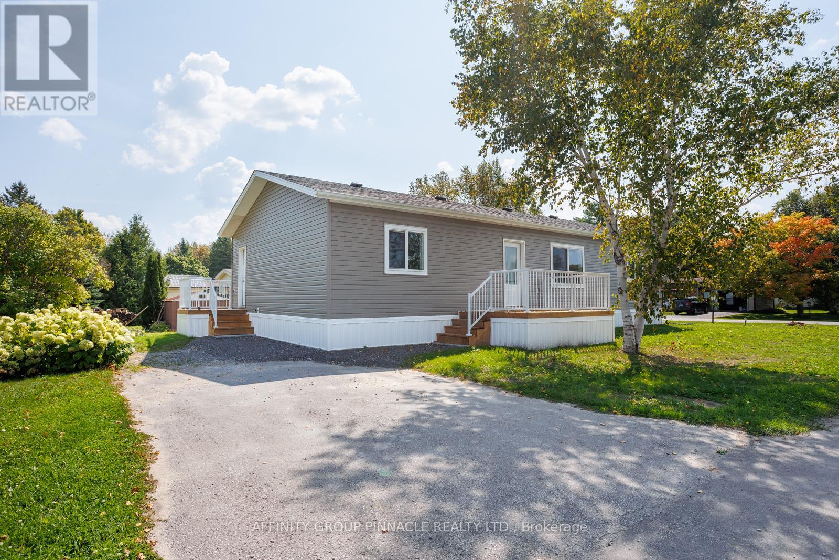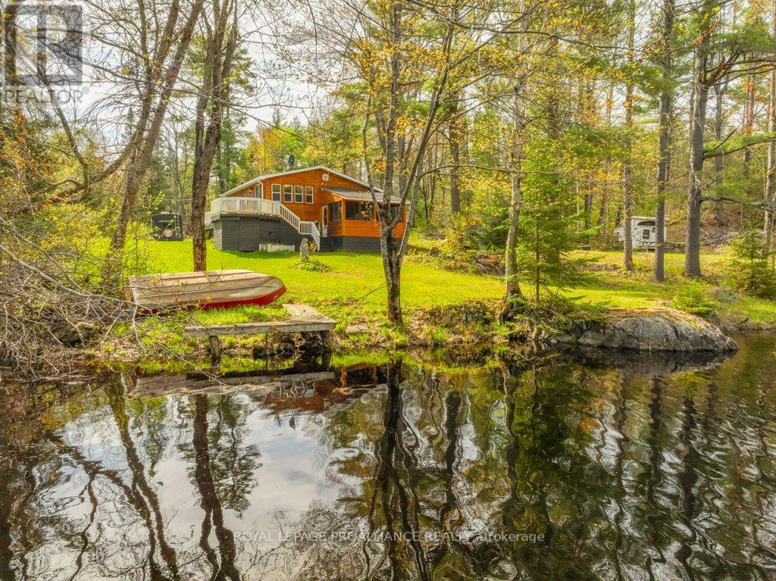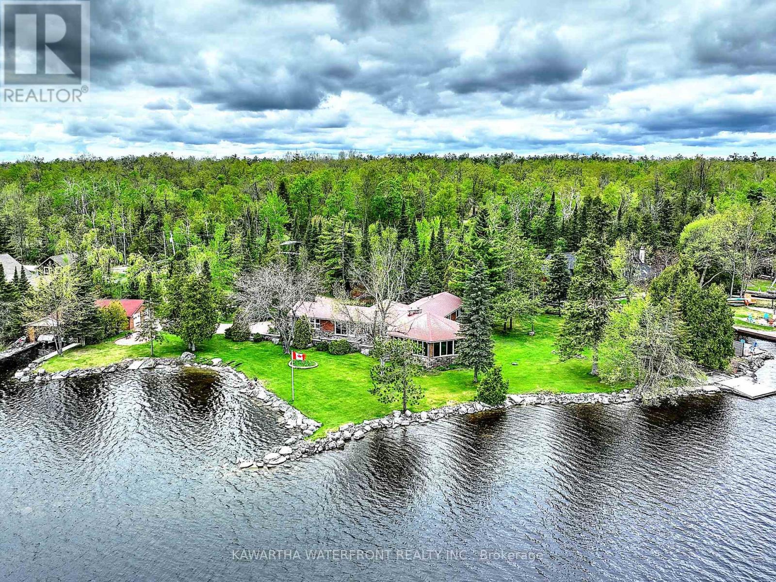 Karla Knows Quinte!
Karla Knows Quinte!1019 Anderson Road
Highlands East, Ontario
Welcome to 1019 Anderson Road in Highlands East, an ideal year-round home or getaway offering the perfect blend of privacy, space, and convenience. This 3-bedroom, 2-bathroom home sits on a generous 0.661 acre lot with an additional 0.46 acre parcel included, providing plenty of outdoor space to enjoy. Located just off Hwy 118, you're close to amenities while tucked away on a quieter municipality maintained road. A standout feature is the direct access to the trail system right beside the property! It's a dream setup for outdoor enthusiasts looking to hit the trails straight from their doorstep. The home is heated with propane and features a spacious eat-in kitchen, perfect for family meals or entertaining. Ample outdoor parking means room for guests, toys, and trailers. The property includes multiple outbuildings offering great potential for storage, a workshop, or future renovation (buyer to verify permitted uses with the municipality). With mature trees, a peaceful setting, and easy year-round access, this property offers the best of rural living with the convenience of nearby shops, dining, and services in Wilberforce and Haliburton. Whether you're looking for a full-time residence, a recreational escape, or a home base for adventure, this property checks all the boxes. (id:47564)
Royal LePage Frank Real Estate
1140 Somerville 3rd Concession
Kawartha Lakes, Ontario
Welcome to your private country retreat! This all-brick, fully renovated (2021) bungalow offers over 2,000 sq ft on the main floor, plus an additional 2,000+ sq ft of versatile living space in the basement perfect for families of all sizes. Nestled on 10 private acres, this 3+2 bedroom, 2-bathroom home blends modern comfort with the charm of rural living. Inside, the heart of the home is a stunning kitchen featuring an oversized island with storage on both sides, soft-close cabinetry, granite countertops, and a stylish backsplash. A spacious pantry with pull-out shelving ensures ample storage, while open sightlines to the family and dining rooms make it ideal for entertaining. The dedicated dining room offers a perfect space for formal gatherings. Freshly painted with new trim and laminate flooring throughout, the main floor is bright and welcoming. Each bedroom is equipped with ceiling fans for added comfort, while the primary suite includes an ensuite with a granite-topped vanity and walk-in shower. An elegant second full bathroom serves the remaining main-floor bedrooms. Step outside to enjoy the peaceful surroundings on the covered front porch or the large composite deck, perfect for relaxing or entertaining. The attached double garage offers convenience with two exterior entrances and direct access to both the main floor and basement ideal for multi-generational living or future income potential. The basement provides endless possibilities, with two additional bedrooms, cold storage, and plenty of space for a home gym, workshop, or recreation area. Outdoors, youll find 5 outbuildings (2 wired for electricity) and a 5-bay drive shed with a laneway leading to a side road for added access. The property backs onto a 100-acre private horse farm, offering serene, uninterrupted views. Modern conveniences include a newer furnace, central air, and water softener (2021), 200-amp service, and a hard-wired generator with a separate panel for peace of mind. (id:47564)
RE/MAX Quinte Ltd.
1058 Wellman Road
Frontenac, Ontario
Don't miss out on this rare opportunity to own a slice of paradise in the Land O' Lakes region! Welcome to your dream waterfront escape in Cloyne, Ontario - where serenity meets starlight. Nestled on over an acre of lush, tree-lined land, this enchanting four-bedroom, two-bathroom raised bungalow offers more than 170 feet of pristine water frontage along the tranquil Lower Mazinaw River. By day, gaze out from your kitchen at shimmering waters that stretch up the 14km long river. By night, step outside to be wrapped in the wonder of clear, northern skies-where the stars spill endlessly above you, mirrored softly in the still river below. Enjoy peaceful privacy on a property that fronts onto Wellman Road and backs onto the secluded calm of Shabomeka Road. Launch your next adventure right from your private boat launch with a mix sandy base, or take a short, magical 10-minute boat ride to the breathtaking Bon Echo Cliffs - towering walls of stone that glow in the golden light of sunset. Smarts Marina is less than a minute from your dock. This four-season haven is located on a municipally maintained, year-round public road with school bus service, making it ideal for both full-time living and weekend escapes. The walkout basement offers in-law suite potential or a cozy guest retreat for nights when the stars beckon visitors to stay just a little longer. Whether you're seeking a family getaway, an investment opportunity, or a forever home in the heart of Ontario's Land O' Lakes region, this is more than a property - it's a piece of paradise wrapped in water, wilderness, and wonder. Let your story unfold beneath a canopy of stars, where the magic of waterfront living begins. (id:47564)
Exit Realty Group
81 Lakeshore Boulevard
Selwyn, Ontario
Fantastic Waterfront Package on Emerald Isle! Looking main floor living right on the water and nearly everything included? This property comes fully furnished inside and out, with all kitchen contents as well. This turn-key retreat on the Trent-Severn Waterway is your perfect year-round getaway or investment. Extensively renovated and upgraded since 2015, this home offers breathtaking lake views from the moment you enter, framed by a large bay window with picturesque islands dotting the horizon. A natural fieldstone fireplace in the living room adds warmth and charm to the setting. The open-concept kitchen and dining area features quartz countertops, another bay window, and sliding glass doors on both sides that create seamless indoor-outdoor living and fill the home with natural light and panoramic views.Fully furnished, this home includes 3 spacious bedrooms, with the potential for a 4th, and two updated bathrooms, including a newly renovated main bath. Matching quartz countertops in the kitchen and bathrooms offer a cohesive, luxurious finish. Step outside to a beautifully landscaped, level lot with expansive views of Buckhorn Lake. The composite dock is built with low-maintenance, durable materials, accompanied by a high-quality adaptable boat lift perfect for summer days on the water. Beside the dock, stone steps are thoughtfully integrated into the armour stone shoreline, providing easy access into the lake. Next door, a deeded access area means quiet neighbours, while the propertys natural orientation delivers a peaceful space to unwind. End your day enjoying vibrant sunsets views at the waters edge or on your dock, and cozy up by the fire under the stars; an idyllic finish to a perfect lakeside evening. Just move in and start enjoying everything this exceptional property has to offer! FOR HIGH-RESOLUTION PICTURES, 360 INTERACTIVE FLOOR PLANS, PANORAMIC VIEWS, AND VIDEO OF THIS PROPERTY, PLEASE SEE THE VIRTUAL TOUR. Feature sheet also available. (id:47564)
RE/MAX Hallmark Eastern Realty
22 Arbour Street
Kawartha Lakes, Ontario
Nestled along the serene south shores of Sturgeon Lake, part of the Trent Severn Waterway, this exceptional four-bedroom, three-bathroom home offers over 100 feet of prime, west-facing waterfront perfect for soaking in breathtaking sunsets all year long. Ideally situated between Lindsay and Bobcaygeon, this property offers the peace of cottage country with the convenience of nearby amenities. Inside, the home boasts a spacious and functional layout ideal for family living or entertaining guests, with indoor/outdoor living areas designed to capture natural light, panoramic views and alfresco dining. Each of the bedrooms provide comfort and flexibility for both residents and visitors while the primary suite offers a walk-in closet, 2 pc ensuite w/laundry and breathtaking lake views through your own private patio doors that lead out to the deck for romantic evenings under the stars or to enjoy morning coffee. Outside, the property is equally impressive, with beautifully landscaped entertaining spaces, including patios, decks and firepit area that invite relaxation and gatherings by the water. Enjoy the convenience of an insulated workshop w/hydro, lakeside there is ample dock space for entertaining, or quite relaxation, a great storage "cabin" w/hydro houses the floaties, life jackets & beverage fridge, plus there's a designated area for the water toys with a wave runner lift and boat lift complete with new canopy. Modern updates such as a steel roof, f/a furnace, propane fireplace, c/a conditioning and a Gernerlink quick connect ensures four season comfort in all weather conditions. As a full-time residence or luxurious getaway, this waterfront haven offers a unique blend of natural beauty, thoughtful design, and has room for future development potential or rental income all within a short drive of the charming communities of Lindsay and Bobcaygeon or travel by boat to enjoy shopping & fine dining in Fenelon Falls, Lindsay and Bobcaygeon without going through a loc (id:47564)
Coldwell Banker - R.m.r. Real Estate
64 Redwood Drive
Belleville, Ontario
Welcome to this stunning, high-quality bungalow offering over 1,600 sq ft of beautifully designed living space plus a fully finished walk-out basement with in-law potential. This 5-bedroom, 3-bath home features a bright open-concept layout with 9-ft ceilings, main floor laundry, and a spacious mudroom. The kitchen is a showstopper with custom cabinetry, a 6-ft island, a walk-in pantry, and quality finishes throughout. Enjoy outdoor living on the 10' x 10'6" covered deck, or step downstairs to a bright and spacious lower level with large windows, patio doors, two bedrooms, a full bath, and an in-law kitchen. The luxurious primary suite includes a massive walk-in closet and a spa-like ensuite with a ceramic tile shower and glass door. Built for comfort and efficiency, this home includes a high-efficiency furnace, central air, HRV system, upgraded insulation, 40-year shingles, and modern trim and doors. With a double garage and thoughtful upgrades throughout, this home is a must-see! (id:47564)
Century 21 Lanthorn Real Estate Ltd.
22 Joyce Crescent
Belleville, Ontario
Welcome to this beautifully modernized 4-bedroom, 1.5-bathroom home, perfect for family living! Nestled in a quiet and peaceful neighborhood, this gem combines classic charm with modern updates, creating the ideal place to call home. Enjoy spacious & open concept living. The large family room boasts a cozy gas fireplace, perfect for relaxing on chilly nights. The open-concept layout seamlessly connects the family room, living, dining, and kitchen areas, making it an entertainers dream. The kitchen has been beautifully renovated 3 months ago with sleek Corian countertops and an attractive ceramic backsplash offering both style and durability. Plenty of storage space and modern appliances make it a functional and inviting space for cooking and gathering. Outdoor living is a delight when you step through the patio doors from the family room to your private, covered outdoor deck. Whether you're hosting friends or enjoying quiet evenings, this space is idyllic. The property features well-maintained lawns with shrubs and perennial flowers that add color and beauty to the home. Its the perfect outdoor retreat. Additional Highlights include a 1 car garage with access to the side yard, as well as; interior access via the family room. No need to worry about where to park when you have a double wide driveway. Enjoy peace of mind for years to come with the attractive metal shingled roof that was installed by the previous owner in 2022. This home offers the perfect blend of comfort, functionality, and style in a family-friendly neighbourhood. Don't miss the chance to make it yours! (id:47564)
Exit Realty Group
172 Dewey Road
Havelock-Belmont-Methuen, Ontario
Looking for privacy on large acreage? This might be for you. This house is not seen from the road and sits on Approximately 100 acres, located at the end of a dead end road, just 3 minutes from Hwy 7. House has been lived in year round and has been wired, but is not connected to the grid, you can use a generator, install solar power or connect to the nearby grid. Trails through the property, abundance of wildlife. Nice clear area for giant gardens. Hand pump on the well and a privy. Year round maintained municipal road. (id:47564)
The Wooden Duck Real Estate Brokerage Inc.
16 Park Street
Kawartha Lakes, Ontario
Brand new, never lived in, 1400 sq.ft. modular bungalow nestled in sought after community in Joy Vista Estates. This bright and spacious home is just minutes away from Lindsay and a short drive to Fenelon Falls and everything the Kawarthas have to offer. Inside you'll find an open concept layout with 3 large bedrooms and 2 full bathrooms with the primary bedroom featuring a walk-in closet and ensuite bathroom. This home also boasts a large living room with walkout to front porch secondary bedrooms with oversized double closets and a spacious kitchen/dining space for the entire family + main floor laundry and utility room for extra storage. Forced air furnace + central air. Enjoy the perks of living in Joy Vista Estates that features a community centre with outdoor pool, multipurpose event room, TV and kitchen facilities. Come take a look, you will like what you see. (id:47564)
Affinity Group Pinnacle Realty Ltd.
1058 Jacques Bay Road
Addington Highlands, Ontario
Discover your serene oasis on the breathtaking banks of the Skootamatta River with this charming riverfront cottage, offering 164 feet of south-facing waterfront on .820 private acres. This inviting 894 sqft, 2-bedroom, 2-bathroom, retreat is perfect for families and friends, providing ample space to relax indoors, 2 goodsized berooms, 2 bathrooms ( 1 with ensuite Jacuzzi), gather in the living room with pellet stove, dining in the eat-in kitchen and watching mother natures creatures visit the river banks, enjoy an evening hot tub in the privacy of the screened porch and enjoy the great outdoors under the stars around the firepit. Embrace lakeside summers filled with swimming, boating, and paddling adventures while exploring nearby trails and the renowned Bon Echo Provincial Park. With direct access to Skootamatta Lake, you will experience excellent fishing and water sports right at your doorstep, this property provides exceptional value for those seeking privacy and a connection to the great outdoors. Dont miss out on the chance to create unforgettable memories in this idyllic setting! Services included are 1.5 car garage, hydro, heat pump & EBB, plus pellet fireplace, septic & drilled well. 100 Amp breaker panel. Close to Cloyne and area amenities, you can arrive a relax knowing you wont be missing a thing!!! (id:47564)
Royal LePage Proalliance Realty
557 Riverside Drive
Trent Lakes, Ontario
This is undoubtably one of the finest waterfront properties in all of the western Kawarthas. Sited on Rocky Point on Pigeon Lake, the property features 400 ft of superlative waterfront ranging from child-friendly wade-in beach to dive-off-the-shore into 20 ft deep weed-free water that is perfect for swimming. The 1.5 acre lot is level and nicely landscaped, extremely private and provides spectacular panoramic vistas across the north, east and south arms of the lake. The brick and stone lake house is ideally positioned to take advantage of the views and provides almost 3,000 sq ft. of living space, highlighted by a 700 sq ft circular sunroom and a living room with vaulted ceilings and stone fireplace. Other tremendous assets on the property include an extra large and insulated 4 car garage, an exceedingly rare double wetslip boat house, a brick circular driveway, and a beautiful flagstone patio. The property is located near the end of prestigious Riverside Drive, which is a paved municipally maintained road, and is a 5 minute drive to Bobcaygeon, one of the loveliest towns in the Kawarthas with excellent shopping and restaurants. Pigeon Lake is noted for its great fishing and boating opportunities across 5 lock-free lakes. This one-of-a-kind property is the type that can handle a substantial investment without fear of hitting a valuation ceiling. (id:47564)
Kawartha Waterfront Realty Inc.
205 Wallace Street
Trent Hills, Ontario
Welcome to 205 Wallace Street, an adorable home in the heart of sought-after Trent Hills. This inviting property blends small-town charm with modern comfort, making it the perfect place for families, retirees, or anyone seeking a peaceful lifestyle in a thriving community. Situated on a spacious lot with mature trees and a lush lawn, this home boasts lots of space to enjoy gardening and outside activities. Step inside to discover a warm and welcoming interior featuring bright, sun-filled rooms, some updated windows along with a few originals that nod to the home's heritage. Whether you are lounging in the comfortable living area, enjoying a quiet morning coffee on the covered patio, or relaxing in the backyard, you'll feel right at home. Located just minutes from downtown Campbellford, you'll have easy access to shops, schools, restaurants, the Trent-Severn Waterway, and all the natural beauty Northumberland County has to offer. This is more than a house - it's a lifestyle. Don't miss your chance to own a piece of Trent Hills charm! (id:47564)
Coldwell Banker Electric Realty


