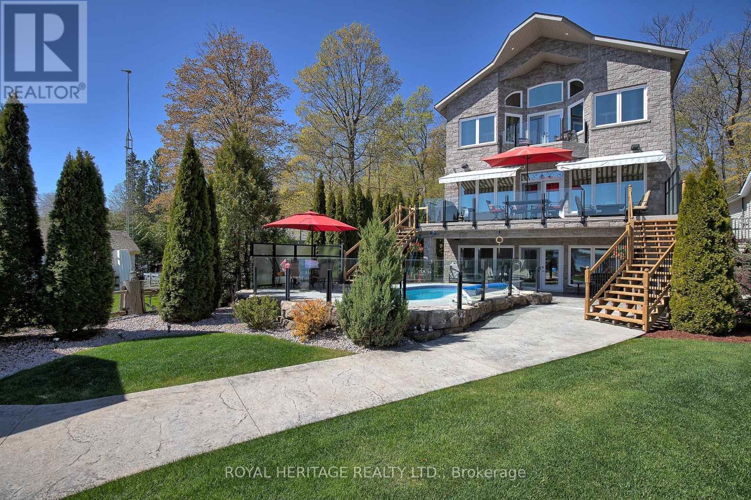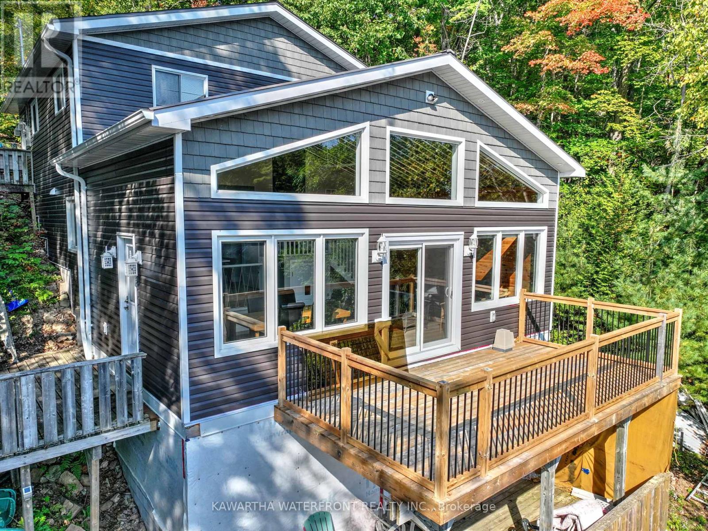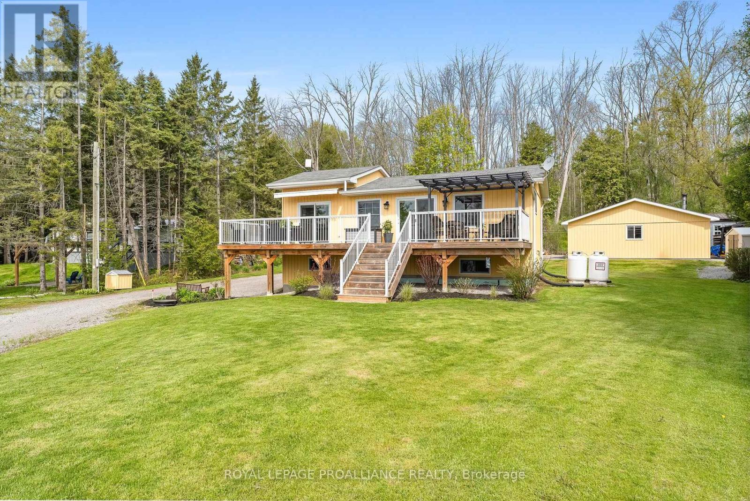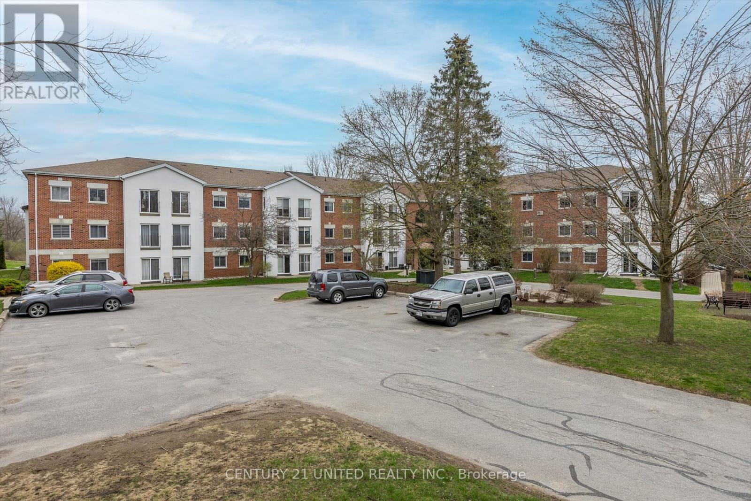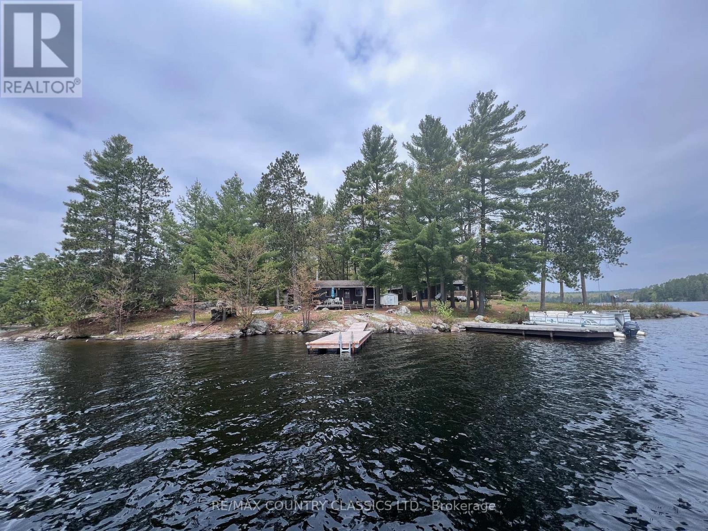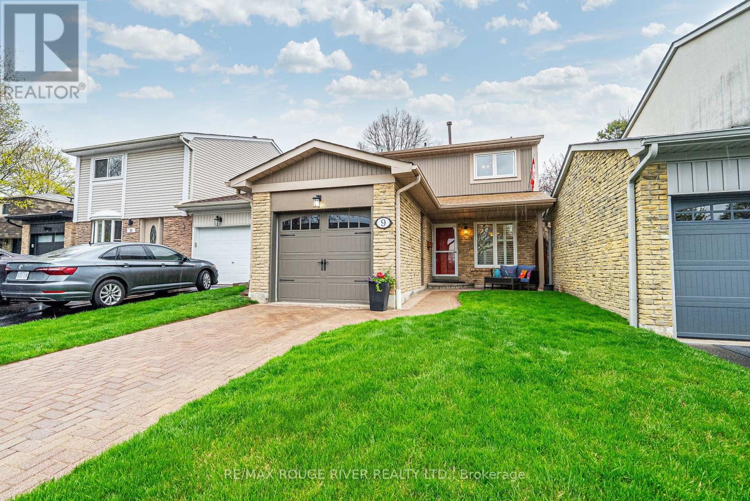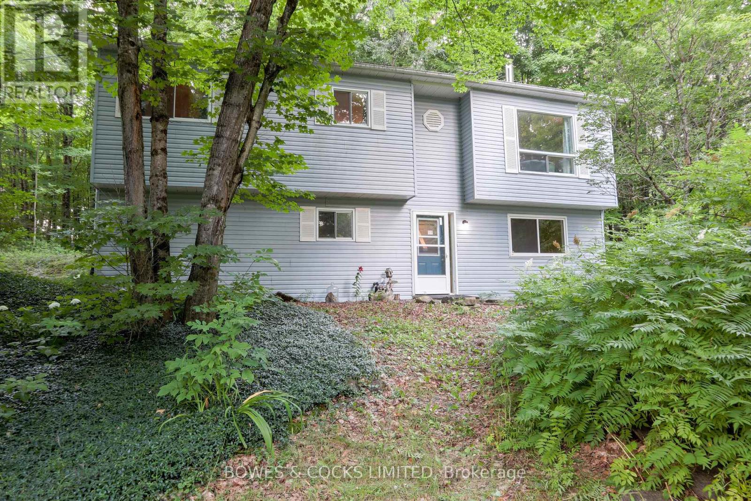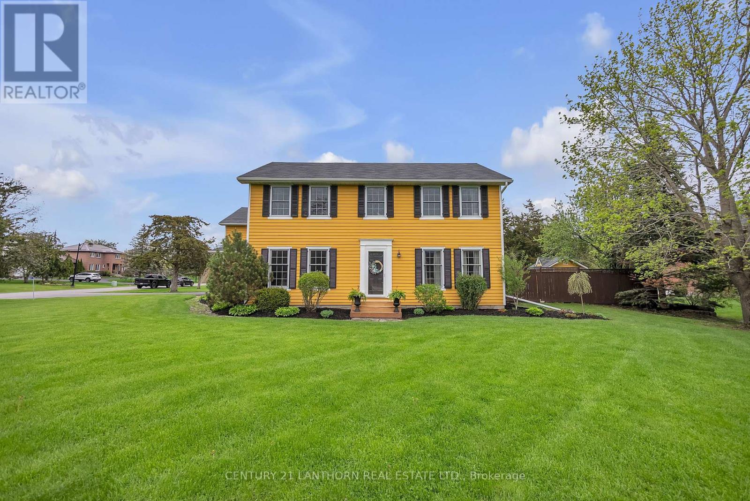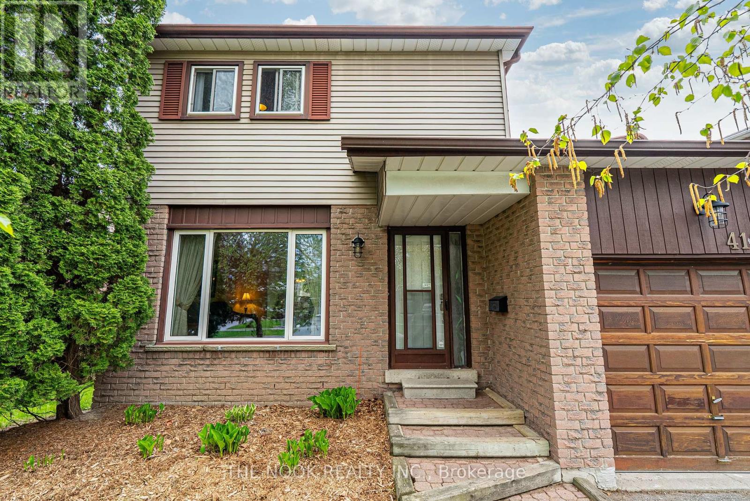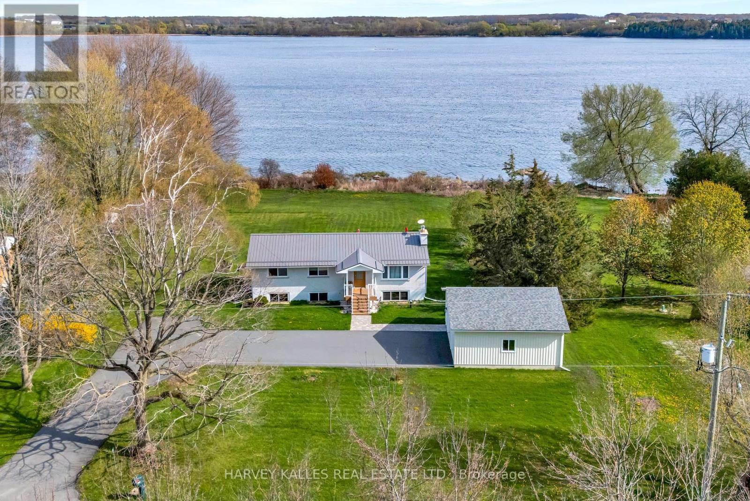 Karla Knows Quinte!
Karla Knows Quinte!980 Oriole Drive
Peterborough North, Ontario
Welcome to this beautiful brick bungalow, tucked away on a quiet street in one of the North End's most desirable neighbourhoods. Proudly owned by the same family since it was built, this home has been lovingly maintained and is full of potential. Step inside to find a warm and inviting living room featuring a cozy fireplace and large, bright windows that fill the space with natural light. The main floor offers three comfortable bedrooms and a full bathroom. A separate side entrance leads to the lower level, where you'll discover a generously sized family room that could easily be reconfigured to include a fourth bedroom, additional living space and there is plenty of space to add a bathroom. Additionally there is a dedicated workshop area and a laundry room, offering practicality and flexibility for future updates. Outside, the home features a nice-sized backyard ideal for relaxing or entertaining, plus a carport with a shed for extra storage. This is a rare opportunity to own a solid, well-cared-for home in a prime location with room to grow. Don't miss your chance to make it your own! (id:47564)
Century 21 United Realty Inc.
198 Mill Street
Stirling-Rawdon, Ontario
Charming Raised Bungalow in the Heart of Stirling! Located in the quaint village of Stirling, this move-in ready raised bungalow offers charm, comfort, and convenience. With great curb appeal and plenty of natural light throughout, the home features a spacious living room, a well-appointed kitchen with ample cupboard space and stainless steel appliances, and a bright dining area with patio doors leading to a screened-in gazebo-perfect for relaxing while overlooking the backyard. The main floor includes a primary bedroom with direct access to a 4-piece bathroom, along with a second bedroom. The lower level provides plenty of additional living space with a generous rec room, a third bedroom, a 3-piece bathroom, and a combined laundry/utility room. Close to shops, parks, schools, and many other amenities, this property is an excellent option for first-time buyers or those looking to downsize. A well-maintained home in a friendly community-ready for you to move in and make it your own. (id:47564)
Royal LePage Proalliance Realty
675 Haigs Reach Road
Trent Hills, Ontario
Escape to Your Dream Cottage on the Trent River! Imagine waking up to the soothing sounds of nature, the gentle rustle of leaves, and the soft lapping of water against the shore. This charming 3-season rustic cottage, nestled on leased land with deeded waterfront access to the breathtaking Trent River, offers the perfect retreat from the hustle and bustle of everyday life. With its rustic charm, cozy fireplace, and picturesque views, this haven invites you to unwind and reconnect with what truly matters: family, friends, and the great outdoors. Step outside and feel the sun on your face as you stroll down to your private slice of paradise along the riverbank. Picture summer days spent fishing, canoeing, or simply basking in the beauty of your surroundings. Whether it's sipping morning coffee by the water, gathering around a crackling fire pit under a starry sky, or watching the sunset dip below the river, this cottage is more than just a seasonal escape, it's a lifestyle waiting for you to embrace. Located just 10 minutes from the charming town of Campbellford, you'll enjoy the convenience of nearby shops, restaurants, and local amenities while still feeling miles away from it all. Don't let this riverside gem slip away! Schedule a viewing today and start making memories that will last a lifetime at your very own cottage retreat. Your dream escape awaits! (id:47564)
Exp Realty
34 Hills Road
Kawartha Lakes, Ontario
Sometimes Dreams Do Come True! Discover the ultimate lakefront lifestyle on the highly sought-after western shores of Pigeon Lake. This custom-built, year-round masterpiece offers 3 spacious bedrooms and 3 luxurious bathrooms, blending refined elegance with everyday comfort. Step into a grand foyer with double closets, leading into a stunning great room featuring cathedral ceilings, a cozy fireplace, and expansive windows framing breathtaking views of the lake. The gourmet kitchen is truly a chefs dream, complete with a massive island, dual sinks, wine cooler, and panoramic sight lines to the water. Upstairs, the private loft-style primary suite offers a balcony overlooking the lake, a spa-like ensuite, laundry area, fireplace, and dramatic vaulted ceilings a true retreat. The lower level is an entertainers paradise, featuring a hot tub, sauna, wet bar, and inviting fireplace, with a walkout to a wade-in poolall just steps from your own private sandy beach. Included on the property is a charming bunkie, complete with its own fireplace, 3-piece bathroom, and outdoor shower perfect for weekend guests. Dont miss this rare opportunity to own a one-of-a-kind lakeside home or potential short-term rental income. with exceptional amenities and unforgettable views. (id:47564)
Royal Heritage Realty Ltd.
99 Fire Route 394 Route
Trent Lakes, Ontario
This four season property on Crystal Lake has been comprehensively renovated over the past four years, transforming it into a virtually new cottage. The main level has been re-built, highlighted by a gorgeous kitchen with a walk-in pantry, and a living/dining area with high-ceilings, wall-to-wall windows, and a walk-out to a new deck that provides lovely views of the largely undeveloped opposite shore. Other recent enhancements include new vinyl siding, new metal roof, propane furnace and central air conditioning. There are four bedrooms on the upper level, including a primary with an ensuite, and a 3 pc bathroom with laundry facilities. The partial basement with a walk-out provides plenty of storage space. The property is exceptionally private as it is the last cottage on a quiet road and is well treed along the lot lines. The waterfront is dive-off-the-dock deep and weed-free. Most furniture is included. (id:47564)
Kawartha Waterfront Realty Inc.
16 Fire 41a
Havelock-Belmont-Methuen, Ontario
Absolutely Stunning Year-Round Home on Round Lake Welcome to lakeside living at its finest! This beautifully maintained year-round home on the pristine shores of Round Lake has been cherished by its current owner for many years. With easy access just off a year-round township road and only minutes to both Havelock and Peterborough ,convenience meets tranquility in this one-of-a-kind property. The home has seen numerous upgrades over the years. Originally built in 1987, a thoughtfully designed two-storey addition was added around 2000, increasing the living space to over 2000 sq feet. Featuring three spacious bedrooms, large family room and a private second-floor primary retreat with its own ensuite, walk-in closet, and breathtaking lake views, this home offers both comfort and elegance. The open-concept main floor boasts cathedral ceilings in the living room, a cozy fireplace, and seamless flow into the gourmet kitchen and dining area a perfect space for entertaining. The kitchen is a chefs dream, complete with brand-new high-end appliances, granite countertops, and heated marble floors. Natural light floods every corner of the home, and nearly every room offers panoramic views of the lake. Step outside onto the expansive front deck, rebuilt in 2019, which stretches the full length of the home ideal for relaxing, dining, and soaking in the scenery. Enjoy direct lake access via your own concrete boat ramp and upgraded dock (2019) on clean, unobstructed water frontage. This exceptional property is more than a home its a lifestyle. (id:47564)
Royal LePage Frank Real Estate
10913 County 9 Road
Alnwick/haldimand, Ontario
This stunning raised bungalow boasts complete privacy on a premium 1.7-acre lot, featuring a two-car garage and a driveway with parking for 6-8 cars. The main floor offers a massive chef's kitchen with ample counter and cupboard space, cathedral ceilings and skylights, and the spacious principal bedroom retreat, which includes a full ensuite bath and walk-in closet. The basement boasts three bedrooms and a large above-grade living room with a separate entrance, bringing the total to five bedrooms. The gorgeous backyard is flat and secluded. This property is conveniently located near a school bus pickup and provides easy access to walking, hiking, ATV/snowmobile trails, and cross-country skiing. It is also just minutes away from great fishing on Rice Lake, 15 minutes to Cobourg, and less than five minutes to EMS/fire services. (id:47564)
Royal LePage Frank Real Estate
686 North Shore Drive E
Otonabee-South Monaghan, Ontario
Welcome to 686 North Shore Drive E, a thoughtfully designed home perched on a scenic lot overlooking the waters of Rice Lake. Whether you're seeking a serene year-round residence or the perfect lakeside retreat, this property offers the ideal blend of comfort, style, and natural beauty. From the moment you step into the spacious foyer, you'll be captivated by the warm and inviting ambiance. The sun-soaked, updated kitchen features high ceilings, a convenient breakfast bar, and lake views that make every meal feel like a getaway. A rustic wood beam adds a touch of character and craftsmanship to the main living space, where two walkouts seamlessly connect you to an expansive lake view deck perfect for entertaining or simply soaking in the tranquil surroundings. The main-floor primary suite includes a private ensuite, walk-in closet, and laundry for ultimate convenience. Downstairs, the lower level offers a cozy space with a large family room anchored by a pellet stove, two additional bedrooms, a three-piece bath, and another walkout making the layout ideal for guests or families to enjoy. Behind the home, a detached double car garage with its own wood stove offers flexible space for hobbies, a workshop, or storage for your outdoor gear and recreational toys. If you've been dreaming of lakeside living with unmatched views and versatile spaces, your search ends here. (id:47564)
Royal LePage Proalliance Realty
204 - 1111 Water Street
Peterborough North, Ontario
Bright, spotless, 2 bedroom, two bathroom, open concept living and dining area in this sought after north end condo building "The Maples." Move in ready with hardwood flooring, window coverings, newer appliances and in-suite laundry. A meticulously maintained, secure, smoke free building with assigned heated underground parking, elevator, storage unit, library and plenty of visitor parking. The property is beautifully landscaped, close to shopping, Riverview Park, on public transit route and across from the Otonabee River. Water and sewage included in condo fees. Perfect for downsizing. (id:47564)
Century 21 United Realty Inc.
28 Woodlawn Drive
Trent Hills, Ontario
Experience serene living in Hastings with this inviting 2+2 bedroom raised bungalow. Huge living room with cathedral ceilings and an extra large rec room in the basement; great place for family gatherings and entertaining!! The primary bedroom has its own deck to enjoy your morning cuppa! Large deck at the front of the house and a second out the back. Nestled on a picturesque corner lot spanning nearly 3 acres, this property boasts oak kitchen cupboards, gleaming hardwood floors, high ceilings, and a sunroom. Enjoy the deeded water access to Rice Lake and the Trent system, community boat launch, and gazebo by the water. The perfect haven for nature enthusiasts with perennial gardens, a pond, and foraging opportunities. Complete with a 2.5 car detached garage, this charming home offers a peaceful lifestyle with easy access to local amenities. (id:47564)
RE/MAX Hallmark Eastern Realty
910 Weslemkoon Lake
Addington Highlands, Ontario
Weslemkoon Lake - This gorgeous point lot facing southeast would make a fabulous family property to share. First time on the market, this lovely property has been in the same family for 100 years! Property is level, well treed, abuts crown land and has 667' of waterfront & .59 acres. One main 3 bedroom cottage with 960 sq ft & 2 pc bathroom. Second 3 bedroom cottage with 600 sq ft. Each cottage has a large deck at the front offering a panoramic view of this beautiful lake. Deep clean waterfront with excellent swimming and 2 docks for all your boating needs. Large wet boathouse with room for 2 boats. Spacious shower house with 3 pc bathroom plus storage. Property also has 2 wood sheds, workshop, firepit, outhouse, pumphouse & horse shoe pits. Older septic was pumped in Oct 2023. Both cottage kitchen sinks hooked up to grey water. 200 amp service in main cottage feeds to 60 amp service in second cottage. All furniture and appliances are included. Water access property. **** Water taxi arranged from Weslemkoon Marina 613-474-5201 **** (id:47564)
RE/MAX Country Classics Ltd.
8 Caleb Crescent
Quinte West, Ontario
Welcome to this beautifully maintained 6-year-old raised bungalow, located in a quiet and highly sought-after newer subdivision in Frankford. This home offers excellent curb appeal with a brick front, vinyl siding, and a landscaped lot. Inside, youll find a bright, open-concept layout combining the kitchen, dining, and living area perfect for both daily living and entertaining. The living area features LED recessed lighting and built-in ceiling speakers, while a patio door leads out to your 12 x 12 deck and a fully fenced backyard, ideal for outdoor enjoyment. The entire home is carpet-free, offering easy maintenance and a modern feel. The main floor includes two bedrooms and two full bathrooms. The spacious primary suite comes complete with a 3-piece ensuite and a walk-in closet, while the second bedroom is perfect for guests or a home office. Convenience is key with a main-floor laundry room. Downstairs, the fully finished basement provides a large rec room with a wet bar, two additional bedrooms, and another 3-piece bathroom. Thoughtful upgrades like recessed LED lighting and sound-deadening insulation in basement ceiling ensure comfort and quiet throughout the home. Bell FIBE high-speed internet is already connected and ready to activate. Situated just 10 minutes from Highway 401, 15 minutes to CFB Trenton, and close to Bellevilles Quinte Mall, this home is also within walking distance to downtown Frankford. Youll enjoy easy access to the Trent River trail system, a beach, splash pad, and other outdoor amenities just steps from your door. Set in a welcoming community popular with families, professionals, and retirees, this home offers a combination of modern upgrades, thoughtful design, and an ideal location. Dont miss your opportunity to own a move-in-ready home in one of Frankford's most desirable neighbourhoods. (id:47564)
RE/MAX Quinte Ltd.
96 Huyck's Bay Road
Prince Edward County, Ontario
The Serene Setting at 96 Huyck's Bay offers an abundance of opportunity and possibility as it sits on a splendid 1-acre lot with backyard oasis. Surrounded with fruit trees, bodies of water and many fine destinations, you will not be disappointed. Offering an impressive two premium finished levels which feature 5 bedrooms, 3 full bathrooms, 2 kitchens, separate entrances, high-end finishes, as well as a list of remodels, renovations and upgrades. The first impression set by the impressive covered front porch is one you will not forget. The open concept main floor with beautiful vaulted ceilings, provides some of the finest main floor living space offered in the area. The kitchen features lovely granite counters, a well-positioned center island and walkout to the newly constructed deck complete with pergola, perfect for entertaining those closest or taking in some well-deserved tranquility. The main floor is highlighted by the East Wing Primary Suite complete with walk-in closet and STUNNING newly renovated 4-piece ensuite. The freshly finished lower-level offers an abundance of flexibility and opportunity, presenting 2 bedrooms, a recently completed 3-piece bathroom, impressive kitchen with quartz counters, pellet stove and its very own separate entrance! Wellington and the very popular Sandbanks are just a short drive away. Across the road sits the gorgeous Huyck's Bay and Lake Ontario is a short walk away!! These are just some of the amenities you will have at your fingertips when trading in the Status Quo and introducing yourself to the wonderful lifestyle that awaits you in "The County!" (id:47564)
Exp Realty
22 Thackery Drive
Ajax, Ontario
Welcome to this beautifully crafted, spacious family home that seamlessly blends comfort, style, and functionality across every level. Featuring 4+1 bedrooms and 4 bathrooms, this residence is thoughtfully designed to meet the needs of modern living. From the moment you step inside, you're greeted by gleaming hardwood floors that flow throughout the main and second levels. The open-concept living room is filled with natural light from a large front window, creating a bright and welcoming space. A separate family room with a stunning fireplace overlooks the backyard, offering the perfect spot to relax and unwind. The heart of the home is the renovated kitchen, complete with quartz countertops, stainless steel appliances and easy to care for ceramic flooring. It opens to a sunlit breakfast area with a walkout to the deck ideal for morning coffee or casual outdoor dining. Upstairs, the primary suite is a private retreat featuring his-and-hers closets and a spa-like 5-piece ensuite. Three additional bedrooms are generously sized, each with double closets and large windows. A dedicated open-concept office with pot lights provides the perfect space for remote work or homework. The finished basement offers a separate entrance to an in-law suite, complete with a living area, kitchenette, additional bedroom, and a 4-piece bathroom, perfect for multi-generational living or rental potential. Step outside to enjoy the fully fenced backyard, featuring a large deck and gazebo, fantastic for entertaining or simply enjoying summer evenings. This home truly has it all-space, style, and versatility-ideal for growing families, remote professionals, and those who love to host. A must-see! (id:47564)
RE/MAX Rouge River Realty Ltd.
9 Harrison Court
Whitby, Ontario
Welcome to this beautifully maintained 3-bedroom, 2-bathroom home located in the sought-after Pringle Creek neighbourhood! Step inside to find hardwood flooring and California shutters throughout the main level, creating a warm and inviting atmosphere. The hardwood stairs, hardwood landing halfway up, and second-floor hardwood hallway with black metal spindles add elegance and continuity as you make your way upstairs. The spacious eat-in kitchen features ceramic tile flooring, an updated backsplash and sink, and stainless steel appliances perfect for family meals and entertaining. The bright living room showcases elegant French doors and a charming bay window, while the dining room offers direct walkout access to the deck, ideal for indoor-outdoor living. Upstairs, you'll find three generously sized bedrooms with closet space, offering comfort and privacy for the whole family. The main bathroom includes a luxurious 10-jet soaker tub, perfect for unwinding after a long day. The finished basement boasts a cozy rec room with a stunning floor-to-ceiling stone fireplace, a perfect spot to relax or host guests. Enjoy summer days in the private, fenced backyard, complete with an above-ground swimming pool for hours of fun. The interlock driveway and single-car garage add convenience and curb appeal. Both bathrooms have been tastefully updated, adding a modern touch throughout. Located in a vibrant, family-friendly community, this home is close to top-rated schools, parks, shopping, and all essential amenities. Don't miss this opportunity to live in one of Whitbys most desirable areas! ** This is a linked property.** (id:47564)
RE/MAX Rouge River Realty Ltd.
88 Verulam Drive
Kawartha Lakes, Ontario
Welcome to this charming and meticulously maintained home, offering comfort, functionality, and the perfect blend of indoor and outdoor living-all just steps from Eganridge Golf Course and your own private dock. Start with the inviting front porch, leading into a warm and welcoming main floor. The eat-in kitchen, tastefully updated, features a buffet with ample storage, making it both stylish and practical. Adjacent to the kitchen is a formal dining room with high ceilings, laminate flooring, and a large window that fills the space with natural light. The cozy living room is the heart of the home, complete with a propane fireplace and a walk-out to the back deck, ideal for relaxing or entertaining. The primary bedroom boasts a large mirrored closet and easy-care laminate flooring. An updated 4-peice bathroom completes the main level. Enjoy summer evenings in the spacious three-season screened room, offering a prefect retreat with views of the beautifully landscaped yard. The lower level offers even more living space with a walk-out, two additional bedrooms, a laundry area with washer and dryer, and a roomy rec room with a second propane fireplace. Additional features include an attached 1.5-car garage, armour stone landscaping, patio off the screened room, storage shed, and a sprinkler system to keep your lawn lush and green, and use water from the lake instead of the well. Whether you're a golf enthusiast, love to entertain, or enjoy peaceful waterfront living, this home offers it all in a serene and picturesque setting. (id:47564)
RE/MAX All-Stars Realty Inc.
2276 County Road 620
North Kawartha, Ontario
This lovely private property is just minutes from Chandos Lake Public Beach and Boat Launch. Nestled in the woods, with large bedrooms it would be perfect for a new family and offers an excellent rural/recreational living experience. It is close to Apsley, Restaurants, Golf and Marinas. It is on a nice sized triangular lot with almost 280' of frontage on CR 620. It features new windows, a new steel roof (to be install early June), a freshly painted interior, new laminate floors, and a new deck just off the kitchen dinning room. The property has ample parking and a large fire pit. Come and watch the wildlife play in the forest just outside your door. (id:47564)
Bowes & Cocks Limited
195 Front Street N
Trent Hills, Ontario
Charming 2-bedroom, 1-bathroom raised bungalow in the heart of Campbellford! Ideally located just steps from the hospital and all the amenities of downtown, this home offers both convenience and comfort. Enjoy a spacious kitchen, a bright and inviting living room filled with natural light, and a clean, unfinished basement with ample storage and endless potential. The fully fenced backyard is a private retreat, featuring lush perennial gardens and plenty of space to relax or entertain. A tandem detached garage adds extra storage or workshop possibilities. Perfect for first-time buyers, retirees, or investors this property blends location, space, and opportunity! (id:47564)
Solid Rock Realty
316 King Street E
Oshawa, Ontario
Charming 2-Storey Century Home in the Heart of Oshawa, Huge Lot & Character-Filled Home! Welcome to this beautifully maintained 2-storey century home in Oshawa's desirable O'Neill neighbourhood. Situated on a sunny south-facing lot, this property blends timeless character with modern updates and an unbeatable location. From the moment you arrive, the stucco exterior and inviting enclosed porch (perfect as a mudroom for boots and coats!) set the tone for the warmth and charm found throughout the home. Inside, you'll find original hardwood floors, arched doorways, and classic ceiling beams, all adding to its distinctive appeal. The bright, south-facing front living room features a cozy wood-burning fireplace and flows into an open-concept kitchen and dining area with a large island ideal for family dinners or entertaining. A thoughtful main floor addition offers a bonus living space - as a family room or bedroom along with a 4-piece bath! Upstairs, the spacious primary bedroom includes his and hers closets, and the updated bathroom features a new vanity and stylish fixtures. The basement has been spray-foam insulated, and key infrastructure updates have been made, including a 3/4" water main replacement. Step outside to enjoy the massive backyard, complete with garden beds, a storage shed, and a large deck ready for summer gatherings or a future pool! The detached garage and double front driveway offer parking for 5+ cars, including side-by-side parking, a rare find in this area. Located close to downtown restaurants, Costco, Oshawa Centre, Tribute Community Centre, and excellent schools (including Coronation PS, O'Neill CI, and Walter E. Harris for French immersion), HWY access and much more - this home puts everything you need within easy reach. With great neighbours, character around every corner, and smart updates already done, this home is a true gem! (id:47564)
Keller Williams Energy Real Estate
934 Westwood Crescent
Cobourg, Ontario
Welcome to 934 Westwood Crescent. Nestled in a highly sought-after, family-friendly neighbourhood, this beautifully maintained 3-bedroom semi-detached home offers comfort, space, and modern updates. Step inside to discover a bright and inviting layout featuring a spacious living area, large kitchen space, gas fireplace on the lower level, finished basement adding valuable extra living space ideal for a rec room, home office, or play area. Outside features a large fully fenced backyard a safe haven for kids and pets, with plenty of room to garden or host summer barbecues. Located close to schools, parks, shopping, and all the amenities Cobourg has to offer, this home is perfect for growing families or first-time buyers looking for space and value. (id:47564)
Exp Realty
66 O'neill Drive
Belleville, Ontario
Welcome to 66 ONeill Drive, a beautifully maintained two-storey home located in one of Belleville's most sought-after neighbourhoods. Set on just under an acre, this spacious property offers the perfect blend of comfort, privacy, and functionality. With four bedrooms and two and a half bathrooms, there's plenty of space for the whole family. The main floor features a bright, open-concept layout with a natural flow from the kitchen and living area to the backyard patio, ideal for entertaining or enjoying quiet mornings. Step outside to your private backyard retreat, complete with an in-ground pool, perfect for hosting family gatherings. As an added bonus, the home includes a soundproofed studio room, separate from the main living area. Whether used as a music room, home theatre, or private workspace, it's a flexible space that adds even more value to an already exceptional home. Located on a quiet street with minimal traffic, this is an ideal setting for walking the dog, riding bikes, or taking peaceful evening strolls. Neighbourhoods like this are rare, offering a unique sense of community, space, and tranquility. This is the kind of home where families come together and you can feel it the moment you walk through the door. (id:47564)
Century 21 Lanthorn Real Estate Ltd.
418 Matthie Road
Prince Edward County, Ontario
Located just outside of Bloomfield in Prince Edward County, this sprawling 14-acre property is nestled on a quiet country road and surrounded by picturesque farm fields, offering an ideal opportunity to create your own rural retreat. The land features a harmonious mix of mature forest and open fields, providing privacy, natural beauty, and plenty of space for your dreams to take root. The property includes a cozy 2-bedroom, 1-bath home with a spacious kitchen and dining area, a comfortable living room, two bedrooms and a 4-pc bathroom. While the home is in need of TLC, it presents a fantastic opportunity for those looking to renovate and restore, or to use as a base while you plan and build your dream home. A variety of useful outbuildings add to the property's appeal, including post & beam sheds from a past hobby farm and a newly built 1-car garage, ideal for storage or a workshop. The property is serviced by a reliable spring-fed well, ensuring fresh water year-round. Whether you're looking to embrace a quieter lifestyle, start a small homestead or hobby farm, or simply enjoy wide open spaces and fresh air, this property offers endless possibilities. Enjoy the tranquility of rural living with the convenience of being just a short drive from local amenities. Bring your vision and make this unique property your own! (id:47564)
Chestnut Park Real Estate Limited
416 Gothic Drive
Oshawa, Ontario
Welcome to 416 Gothic Drive, a fully detached home with a garage and parking for 4 cars in the driveway is a bonus for the family with a trailer or multiple cars. This is a family friendly neighbourhood with schools and parks nearby. With approximately 1700 Sq Ft of living space, this 3 bedroom home features main floor powder room, main floor laundry and garage access, a renovated bathroom on the upper level and a partially finished basement that is a great open space for the teenagers to hang out in.Walkout from the laundry room to the 11'x21' deck that has a gas line waiting for you to bring your barbeque and enjoy the summer sun in this west facing backyard. There is a 200 amp breaker panel and a pony panel, all with copper wiring. The plumbing is copper w/pex in the renovated upper bathroom.Shingles on the house in 2018 and on the garage in 2024, Gas furnace and central ac unit new in 2023. New in 2023, the hot water tank is a rental.2025 new LG clothes dryer, 2024 new dishwasher, 2024 the upstairs bathroom was completely renovated and shut offs were added, the dimple board was added to the floor and behind the shower tile, new tub, toilet, white vanity with marble counter and style mirror and light fixture, large marble floor tile, wall niche and cupboard for storage, wall niche in the shower for bath products and the window above the toilet offers natural light. Come home to your detached home with garage & fully fenced yard (id:47564)
The Nook Realty Inc.
1583 Lakeside Drive
Prince Edward County, Ontario
Let the beauty and tranquility of this stunning brick bungalow on Consecon Lake sweep you off your feet! This home is nestled on a peaceful 1.2 acre lot framed by a side border of lilacs and backed by the shimmering beauty of the lake. Whether you're admiring the swans and herons, soaking in spectacular County sunsets, or out on the water canoeing or kayaking, there's something for everyone to love! Completely updated and thoughtfully upgraded, the bungalow itself is a true pleasure to behold. The open concept floor plan is bathed in natural light and allows the view of the lake to take centre stage. In addition to the open living spaces, there are 3 bedrooms and a fully renovated bathroom on the main floor, and an oversized patio walkout leading to a spacious, sunny south-facing deck. Downstairs, the finished lower level extends the living space with two additional bedrooms, another fully renovated bath, a den, laundry room, and a bright, airy sunroom that offers panoramic lake views and opens directly to the expansive backyard. Outside, the insulated double garage is equipped with an EV charger and plenty of room for your vehicles, workshop, or weekend adventure gear. Too many upgrades to mention, including an 18kw whole home Generac, new windows and hardwood flooring, new metal roof, new siding, sunroom addition, full bathroom renovations, and SO much more. Please see Upgrade List for the full list! A true turn-key escape. ready for you to move in and enjoy waterfront living! Enjoy the best of Prince Edward County living in this easy to access location, only steps from Consecon and Wellers Bay, and minutes to the 401, North Beach, and countless wineries! (id:47564)
Harvey Kalles Real Estate Ltd.





