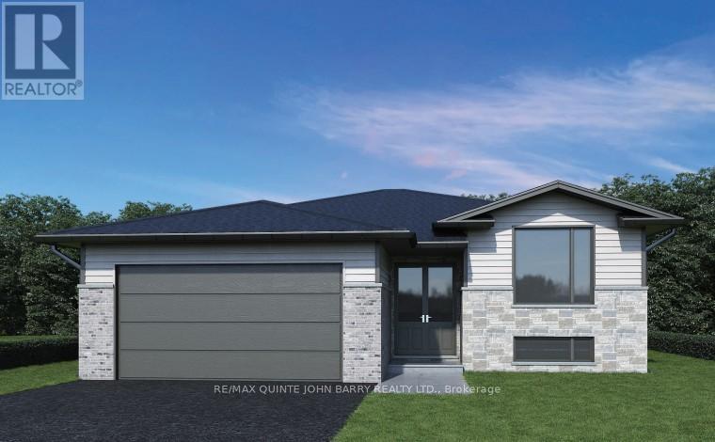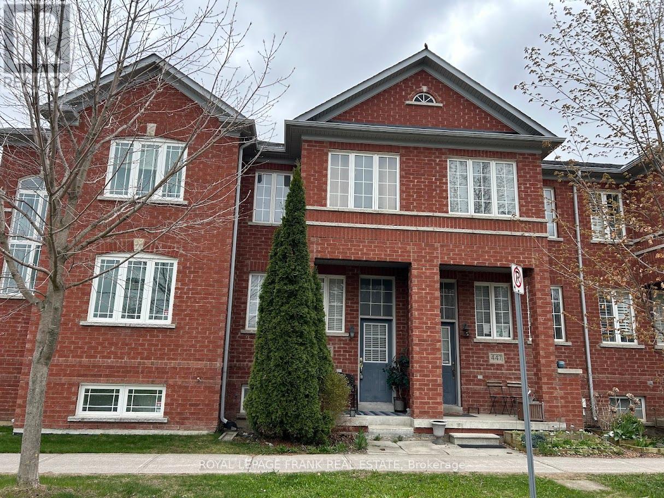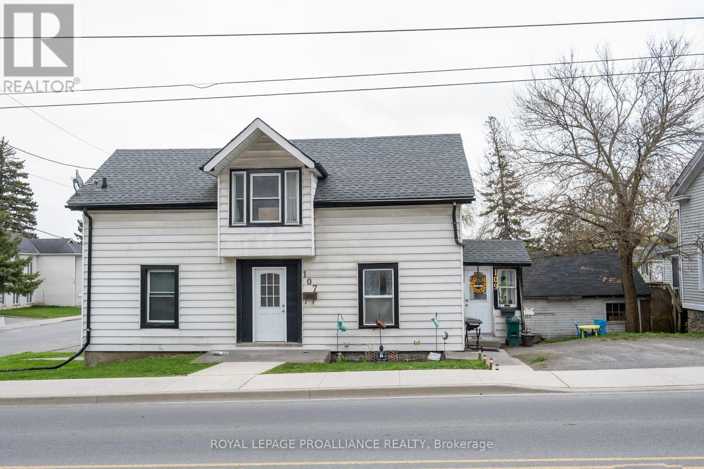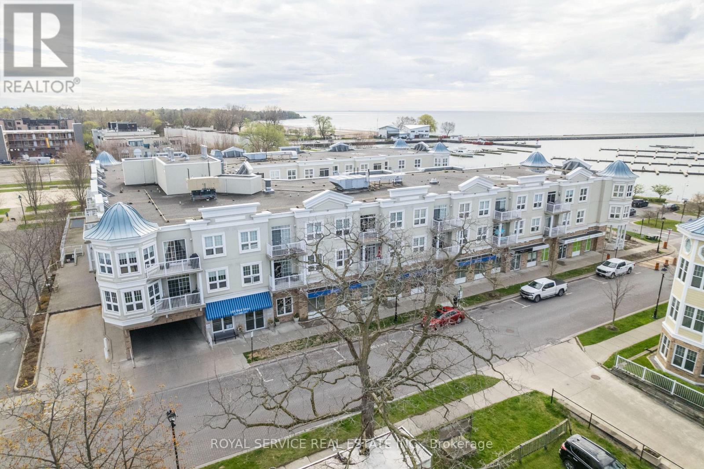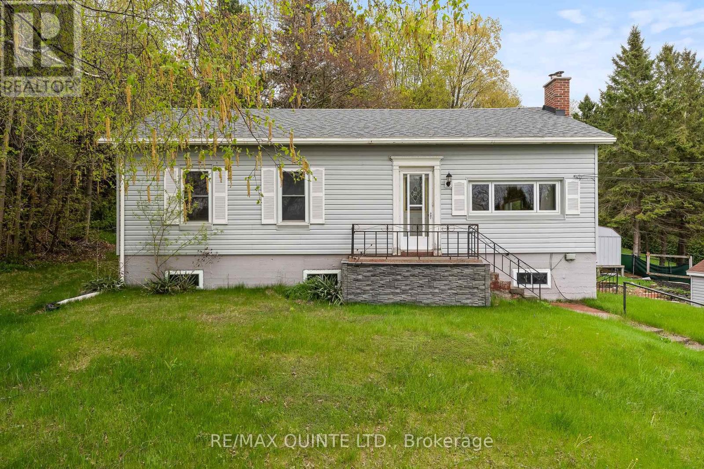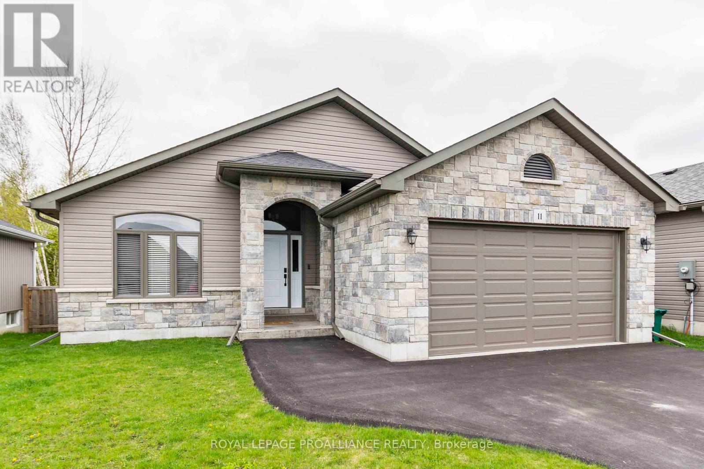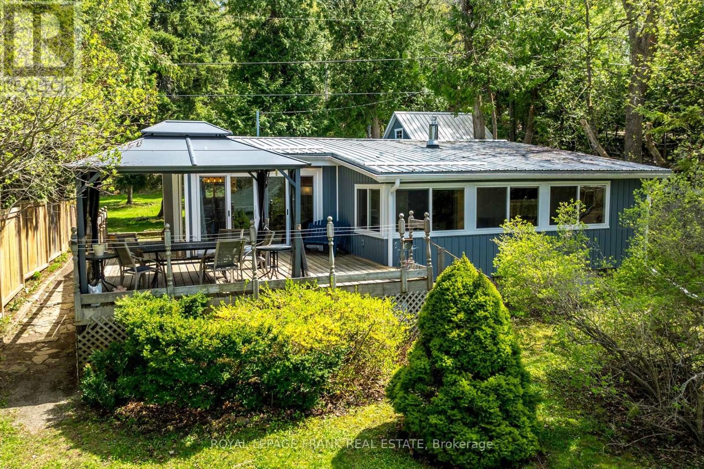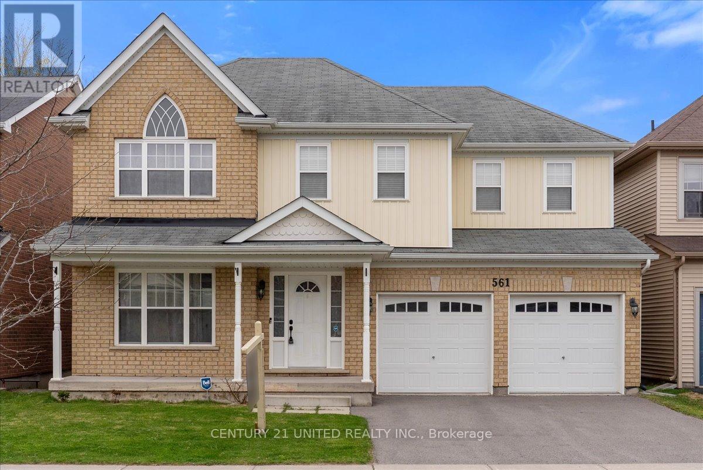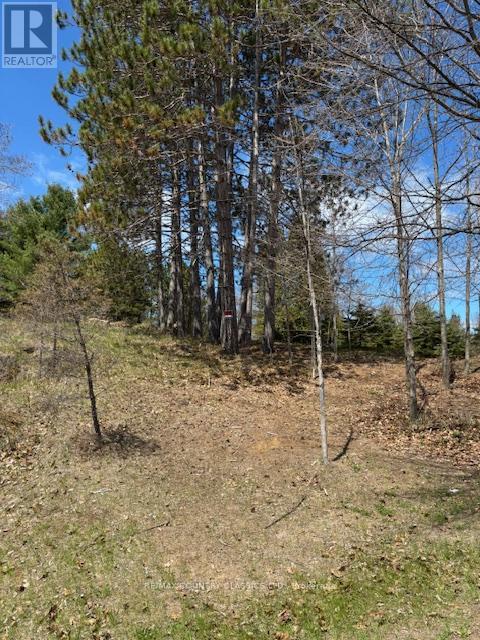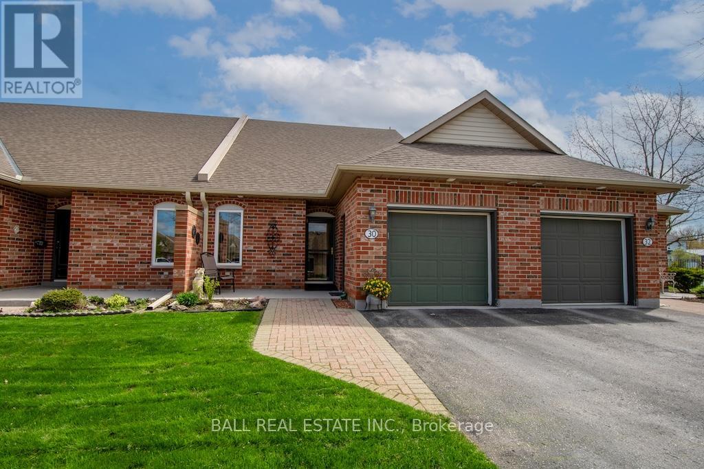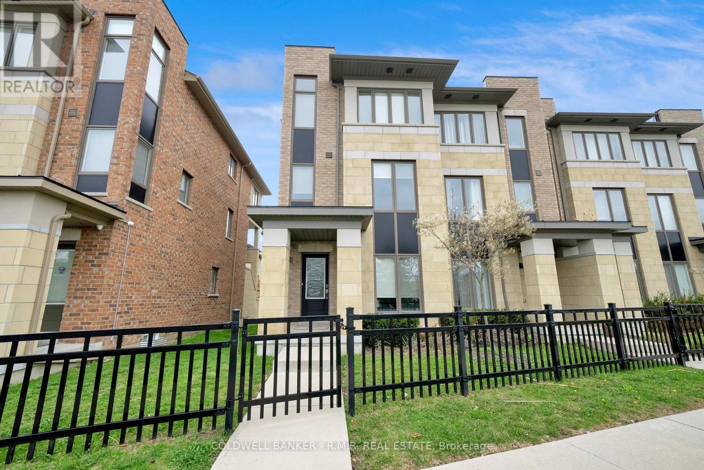 Karla Knows Quinte!
Karla Knows Quinte!Lot 8 - 16 Parkland Circle
Quinte West, Ontario
NEW HOME UNDER CONSTRUCTION - Welcome to this thoughtfully designed Linden Model, offering 1,477 sq ft of well appointed living space in the desirable Phase 3 of Hillside Meadows. This home features a walk-out basement and an inviting open- concept floor plan perfect for modern living. The main floor includes a spacious foyer with closet, a bright kitchen overlooking the dining area and family room, which opens onto a rear deck - ideal for entertaining or relaxing outdoors. The primary bedroom boasts a walk-in closet and a private 3 pc ensuite, while a second bedroom and 4 pc main bath provide comfortable accommodation for family or guests. Convenient main floor laundry adds to the home's practicality. The unfinished walk-out lower level offers exciting potential with space for a recreation room, up to two additional bedrooms, an office or den, and a utility room - ready for your personal touch. (id:47564)
RE/MAX Quinte John Barry Realty Ltd.
45 Purdy Street
Belleville, Ontario
Step into this charming 2-story detached home in central Belleville, a budget-friendly gem perfect for families, first-time buyers, or investors eager to grab a hot opportunity. Upstairs, three cozy bedrooms and a spacious 4-piece bathroom create a restful retreat, while the main floor features a bright living room for relaxing or entertaining, a stunning recently renovated kitchen with stone countertops, modern potlights, and ample storage, plus a convenient 2-piece bathroom. With second-floor laundry and a deep 150' lot offering a large backyard for BBQs, gardening, or future expansions, this move-in-ready home on a quiet street sits minutes from schools, shops, parks, and conveniences. Brimming with potential, this inviting home wont last long in today's fast-moving market! (id:47564)
Exp Realty
68 Ridout Street
Kawartha Lakes, Ontario
Enjoy peaceful waterfront living on the Scugog River in this charming 1.5 storey home in Lindsay. The main floor offers a mudroom with walkout to the porch, a bright kitchen, a cozy living room with walkout to the deck, two bedrooms, and a 4-piece bath combined with laundry. The second floor provides two additional bedrooms, perfect for family or guests. Step outside to your own riverside retreat with a private dock, fire pit, and beautiful views. A paved driveway, garden shed, and direct water access make this a perfect year-round home. Tranquility and convenience all in one! (id:47564)
Royal LePage Kawartha Lakes Realty Inc.
449 White's Hill Avenue
Markham, Ontario
Terrific Opportunity to Purchase a Freehold, 2-Storey All Brick Townhome in the Heart of Cornell Village. 2+1 Bedrooms and 2 - 4pc Bathrooms. Lovely Main Floor Layout Includes Large Living and Dining Area. Spacious Eat-in Kitchen with Stainless Steel Appliances. Walkout to Deck and Access to Small Yard with Detached 1 Car Garage. 2nd Floor Offers a Generous Primary Bedroom with 2 Closets and Semi-Ensuite Access to Main Bathroom, Hallway Has an Office Area and Linen Closet, 2nd Guest Bedroom. Finished Basement Allows for a Bonus 3rd Bedroom with Double Closet (Doors Removed) and 2 Windows, 4pc Bathroom and Rec Room. Amazing Amenities Close By! Bus Stop Just Steps Away! Walk to Cornell Community Park & Centre. Markham Stouffville Hospital Close By. Mount Joy Go Train, Restaurants and Shops. Easy Access to 407. Recent Updates Include: Roof Reshingled on Home and Garage (2022); New AC (2023) (id:47564)
Royal LePage Frank Real Estate
10 Athabaska Drive
Belleville, Ontario
Nestled in a desirable family-friendly neighbourhood, this newly constructed 3-bedroom, 2-bathroom bungalow by renowned builder Geertsma Homes offers the perfect blend of comfort, style, and convenience. Thoughtfully designed with modern living in mind, this home boasts a bright open-concept layout, ideal for both relaxing evenings and entertaining guests. The spacious kitchen flows seamlessly into the dining and living areas, while large windows provide an abundance of natural light throughout.Perfect for professional families, the single-level design ensures both ease and accessibility, while the full basement provides potential for future living space, a home gym, or office. The primary suite features a walk-in closet and a private ensuite bath, creating a comfortable retreat at the end of the day.Located in one of Bellevilles sought-after subdivisions, 10 Athabaska Drive is surrounded by excellent amenities for growing families. Enjoy close proximity to parks, walking trails, and green spaces, perfect for outdoor activities and weekend adventures. Families will appreciate the convenience of nearby schools, with established school bus routes running through the neighbourhood, offering safe and easy transportation for your children.Daily errands are made easy with nearby shopping centres, restaurants, and healthcare services. Commuters will benefit from quick access to Highway 401, connecting you efficiently to surrounding communities and major city centres. (id:47564)
Chestnut Park Real Estate Limited
98 Ontario St Street S
Cobourg, Ontario
Executive Beachside Home in Cobourg. Nestled in one of Cobourg's most sought-after waterfront neighbourhoods, this custom built home offers the perfect blend of luxury, tranquility, and lifestyle. Let the waves loll you to sleep. Just steps from the soft sands of Cobourg Beach and the vibrant historic downtown, this residence boasts meticulous design, high-end finishes, and thoughtful architecture that celebrates its stunning lakeside surroundings. From the moment you arrive, the home impresses with its grand entryway. Inside find soaring ceilings and oversized open-concept living spaces that are flooded with natural light and offer glimpses of Lake Ontario. The statement kitchen features custom cabinetry, quartz countertops and a large island perfect for entertaining. The open living room, anchored by a two-sided fireplace, opens to a covered terrace ideal for al fresco dining with the sounds of the lake as your backdrop. The primary suite is a private retreat with a spa-like ensuite bath, and a custom walk-in closet. Additional upper bedrooms are spacious and well-appointed, with designer finishes throughout. The finished lower level offers extra living space-ideal for a media room, gym, or guest suite. Additional features include a double garage, outdoor sauna and stone fireplace. Professionally designed and executed with scale, functionality and luxury in mind, this home exudes a classic and timeless style. From the family room, walk out to your outdoor living space. Cobourg, in the heart of Northumberland County, enjoys daily VIA train service, easy access to major highways, proximity to the GTA, a vibrant downtown, and the convenience of major retailers - all in addition to our famed sandy beach. (id:47564)
RE/MAX Rouge River Realty Ltd.
107-109 King Street
Quinte West, Ontario
Turn-Key Duplex Investment Opportunity 107-109 King St | Steps from Downtown! CALLING ALL INVESTORS! Don't miss this incredible opportunity to own a fully-rented, turn-key duplex just a short walk from downtown. 107-109 King St is a well-maintained, income-generating property offering two spacious2-bedroom units perfect for savvy investors looking to expand their portfolio. Rental Income: Unit 107: $1,845/month ++ Unit 109: $1,600/month ++Both units are in great condition and feature newer kitchens, updated windows and doors, and are heated by a gas furnace. Additional updates include rental hot water tanks, ensuring low-maintenance and energy-efficient operation. Exterior Features: Ample off-street parking Outdoor storage/garage unit (single bay)Well-kept lot with great curb appeal Located in a desirable area just minutes from downtown, shopping, restaurants, and transit, this property offers strong rental appeal and solid long-term value. (id:47564)
Royal LePage Proalliance Realty
212 - 148 Third Street
Cobourg, Ontario
Lakeside living kept simple with this great floor plan. This condo features an open concept livingroom, dining room and kitchen. Kitchen offers granite counters and a breakfast bar. Living room and dining room newer hardwood floors. Dining room with balcony and convenient Murphy bed. Master bedroom features double closets, ensuite and granite countertop with double sinks. In suite laundry and 2 linen closets. 1 underground parking. Close to all amenities, library, restaurants and hospital. Walking distance to beautiful Cobourg beach and historic downtown. (id:47564)
Royal Service Real Estate Inc.
35 George Street
Brighton, Ontario
Welcome to 35 George Street, a charming bungalow with in-law or income potential, in the heart of Brighton! This 3+1 bedroom, 2-bathroom bungalow offers 960 sq ft of carpet-free, single-level living with another +900 sq ft living space in the fully finished lower level. Just minutes from Main Street and Highway 401, this home is perfect for downsizers, first-time buyers, or those seeking multi-generational living or income potential. The main floor features and open-concept dining area, a cozy living area with a wood-burning fireplace, and three bedrooms. The fully finished basement includes a walk-out with a private entrance - ideal for a future in-law suite or rental unit. Step out to the private backyard deck, perfect for relaxing or entertaining, and enjoy the tranquility of this quiet neighbourhood. Additional highlights include a new man-door coming for the garage and a newer roof (2021). Nature enthusiasts will love the nearby hiking trails and the quick 10-minute drive to Presqu'ile Provincial Park. Don't miss the opportunity to own a versatile, well-maintained home in the heart of Brighton! (id:47564)
RE/MAX Quinte Ltd.
11 Brookfield Crescent
Quinte West, Ontario
Spacious 5 bedroom home on a cul-de-sac in the popular Brookshire Meadows subdivision! Over 1500 square feet on the main floor, fully finished up and down with 3 bdrms on one level, main floor laundry/mudroom off garage, open concept living. Bright kitchen with accent island, overhang for bar stools, cabinets with crown moulding, backsplash, corner step-in pantry. Large primary suite with plenty of room for king bed, walk-in closet, private ensuite. Lower level complete with rec room, two bedrooms (one with huge walk-in closet) and 3rd bathroom. Other popular features include wrought iron railing, dining/flex room with large west facing window could be a great home office! Economical forced air gas, central air, HRV for healthy living. Exterior complete with a fully fenced rear yard, deck, paved driveway easily fits 4 cars, attached double car garage with inside entry. Stones throw from 5 acre parking within subdivision, 5 minutes to 401, shopping, and schools. 10 mins to CFB Trenton/YMCA/Golf/Marina/Golf and Prince Edward County for wineries and beaches! Check out the full video walk through! (id:47564)
Royal LePage Proalliance Realty
18 - 1579 Anstruther Lake Road
North Kawartha, Ontario
The Landing on Anstruther Lake 4-Season Waterfront Condo Living in the Heart of Kawartha Highlands! Welcome to Condo #18 at The Landing, where year-round lakeside living blends seamlessly with the comfort and convenience of condo ownership all set within the breathtaking natural beauty of Kawartha Highlands Signature Park. This fully finished 2-bedroom, 2.5-bathroom townhome is move-in ready and designed for easy, carefree living. From the moment you step inside, you'll appreciate the attention to detail from the newly updated kitchen and freshly painted walls to the upgraded interior doors, trim, and brand-new carpet in the bedrooms. The lower level features a bright and welcoming recreation room, along with a laundry area, offering extra space for family, guests, or relaxing after a day on the lake. Step outside and enjoy nearly four acres of beautifully landscaped property that's all part of the community. Your personal boat slip makes lake access effortless, while the sandy beach area invites you to soak up the sun and swim in the pristine waters of Anstruther Lake. There's a screened-in gazebo for quiet afternoons, and dedicated storage for your kayak or paddleboard when you're not out exploring. You'll also find a convenient boat launch, horseshoe pits for a bit of friendly competition, and even unlimited internet so you can stay connected when you need to. With a dedicated storage unit, maintenance-free living, and access to a wide range of recreational amenities, Condo #18 at The Landing is the perfect solution for those seeking all the joys of cottage life without any of the hassle. (id:47564)
Bowes & Cocks Limited
8 Daisy Trail
Kawartha Lakes, Ontario
Rare offering 4 Season Cottage/Home with direct view of Sturgeon Lake, on a large 0.41 Acre lot. Conveniently located in the community of Cedar Glen Road midway between Lindsay and Bobcaygeon. This property is set back off of Cedar Glen Road on Daisy Lane which is situated such that you have open lake views of Sturgeon Lake. The easement protects this view, and the dock is on municipally owned waterfront directly across the road. The lease was paid for 5 years in the fall of 2023 ($150 per year) Excellent waterfront offering hard bottom, dive off the dock deep perfect sunset exposure. The 3 bedroom cottage also comes with a detached office/bunkie, and another building which back in the day "housed the teenagers!" Great Family compound with the cottage/home featuring vaulted ceilings open concept close to 1,100 sq. ft. of living area, walk out to the deck and gazebo to enjoy the summer breeze. Metal roof 2019, all new windows and doors 2021, vinyl siding, eaves, fascia and soffits 2021, new bunkie/office 2021, generator 2022, sump pump 2022 with new fridge, stove, washer and dryer 2023/2024. Heating is provided by a propane stove supplemented by baseboards. (id:47564)
Royal LePage Frank Real Estate
Pt Lt 5 Percy Boom Road
Trent Hills, Ontario
1/2 acre, level, cleared and approved building lot on the west side of Percy Boom Rd in Campbellford. Open field behind so no homes to be built in the back. 21 km north of the 401 for an easy commute. Located between 584 & 604, corner stakes are marked with survey tape, culvert and laneway are in place and Municipal water is available at the road. In an area of nice homes on school bus route with garbage/recycle collection and is municipally maintained. Survey is available. Minutes to town, golf courses and Trent River is across the road. Boat launch just south on Jakes Rd. Please book or have your realtor book a showing prior to visiting the property. (id:47564)
Realty Executives Associates Ltd.
1202 - 55 Clarington Boulevard
Clarington, Ontario
Experience Elevated Living in This Stunning Southwest-Facing Penthouse! Discover breathtaking views from this beautifully designed 2-bedroom, 2-bathroom penthouse that effortlessly blends modern comfort with everyday convenience. Bathed in natural light, the spacious open concept layout features expansive windows, stylish laminate flooring throughout, and a functional design ideal for professionals, small families, or downsizers alike. The contemporary kitchen is equipped with sleek stainless steel appliances and flows seamlessly into the generous living and dining area perfect for entertaining or simply unwinding. Step out onto your private balcony to take in the serene southwest vistas of the lake. Located just steps from the GO Bus stop and minutes to Highway 401, you'll enjoy quick access to shopping plazas, grocery stores, dining, parks, and top-rated schools. This penthouse also includes a privately owned parking space for added ease. Enjoy premium building amenities such as a fully equipped gym, party room, and media room. Don't miss the opportunity to live in a penthouse that combines style, convenience, and unbeatable views. Schedule your private tour today and elevate your lifestyle. (id:47564)
Coldwell Banker - R.m.r. Real Estate
561 Grange Way
Peterborough North, Ontario
Discover this spacious 2-storey Mason home in a sought-after North End neighborhood, offering convenience, comfort for a growing family along with the ability to add your own personal touch. With 2,255 sq. ft. of living space above grade, this home features four generously sized bedrooms upstairs and laundry. The master bedroom features an en-suite, office nook and walk-in closet. Main level has an open-concept kitchen with updated appliances, living room area with large window filled with natural light and overlook serene green space. Basement is unfinished and has a walkout, ready for your personal touch. Step outside to enjoy the peaceful backyard, perfect for relaxation along with ample parking in your double wide, paved driveway with a 2-car attached garage! (id:47564)
Century 21 United Realty Inc.
93 Beatrice Street W
Oshawa, Ontario
Beautiful 3-Bedroom Main Floor Unit Of A Legal Duplex. Fabulous North Oshawa Location Close To All Amenities: Schools, Parks, Shopping And Bus Routes. 3 Full Bedrooms And 1 Full 4 Piece Bath, Large Living/Dining Room. This Perfect Unit Was Recently Renovated With All New Laminate Flooring And Its Own Separate Laundry And Private Parking. Large Bright Kitchen With Quartz Counters And So Much More. Move In Ready! Available June 1st. Hydro is extra. Landlord requests AAA tenants with employment record, full equifax credit report and pay stubs with rental application. Non smokers and no pets are preferred. (id:47564)
RE/MAX Jazz Inc.
26686 Highway 62 S
Bancroft, Ontario
Building lot just minutes from town on Highway 62 South, property a slight elevation with a view of Tait Lake across the road. Drilled well installed in 2019. Drivway in and hydro at lot line. Public access to L'Amable Lake just down the road. Property is flagged to the left of the driveway. Lot is zoned R2. Seller/Brokerage holds no liability for persons walking through the property accompanied or unaccompanied. (id:47564)
RE/MAX Country Classics Ltd.
164 Arnott Drive
Selwyn, Ontario
Welcome to this exceptional custom built level entry bungalow located in a serene county setting with breathtaking views and deeded access to Chemong Lake. A spacious landscaped property blends comfort, luxury and outdoor living. This home features on the main level a bight gourmet kitchen with granite countertops, an island and stainless-steel appliances. The great room has vaulted ceiling, built in shelving and hickory hardwood flooring throughout, gas fire place and a walkout to Trex deck. The primary bedroom has a 4pc ensuite, soaker tub and shower. the office/den/bedroom has 3pc bath and shower. Main floor laundry with access to an oversized insulated double garage. The lower level boasts a spacious family room, gas fireplace and walk out to stone patio. 3pc bath and shower, additional 3 bedrooms for company. A newer outside pavilion for entertaining and enjoying the amazing views. Deeded water access including boat launch and a dock. Perfect for boating through Trent Severn waterways, excellent fishing. A fabulous community to raise a family in. Close to all amenities, sport complex for all activities in the hamlet of Ennismore. Golf courses nearby, tennis court, pickle ball court, curling rink and baseball diamond. Minutes to Bridgenorth, 15 minutes to the Peterborough hospital and easy access to the 115 and 407 for commuters. This home shows to perfection and pride of ownership. A pleasure to show. Just move in and enjoy the lifestyle of lakeside living at its finest. (id:47564)
Ball Real Estate Inc.
30 Charles Court
Smith-Ennismore-Lakefield, Ontario
Location! Location! Welcome to the Village of Lakefield, where convenience meets comfort. This level-entry condo is perfectly situated within walking distance to all the essential amenities, shopping, restaurants, post office, churches, curling club, and the Legion. Enjoy a bright, open-concept layout featuring, an upgraded kitchen that flows into the dining room and living areas. A spacious primary bedroom, a second bedroom or den, 4-piece main bathroom and 2 piece powder room. Extra large patio for outdoor relaxation and an attached one-car garage for convenience and security. Located near scenic walking trails, this home is ideal for downsizers, retirees, or anyone looking for low-maintenance living in a vibrant, walkable community. (id:47564)
Ball Real Estate Inc.
83 - 15 Shawfield Way
Whitby, Ontario
Modern Luxury Meets Everyday Convenience 15 Shawfield Way, Whitby Step into stylish, low-maintenance living at this stunning end-unit townhouse in the heart of Whitby! Perfectly positioned just steps from shopping, public transit, the community centre, the beautiful Vanier Park, and minutes from Highways 401, 407, and 418, this home offers exceptional convenience in a vibrant, family-friendly neighborhood. Plus, Tesla Superchargers are right across the street ideal for electric vehicle owners. Inside, you'll be welcomed by a bright, open-concept layout filled with natural light, thanks to upgraded corner windows that enhance the airy ambiance. The upgraded kitchen is a true centre piece, featuring quartz countertops, stainless steel appliances, sleek modern finishes, and generous cabinetry ideal for both everyday living and entertaining. Enjoy three spacious bedrooms and three stylish bathrooms, including a primary suite with a private 3-piece ensuite. High ceilings and a smartly designed floor plan add to the feeling of space and flow throughout the home. Additional highlights include: Direct garage access for convenience and security A private enclosed front porch perfect for morning coffee or evening wind-downs. Google Home smart locks on both entry doors and pin-pad garage access for peace of mind. Energy-efficient upgrades to help keep utility costs low Beautiful high-end finishes throughout completely move-in ready! Don't miss your chance to own this beautifully upgraded, ideally located home. Book your private showing today and discover everything 15 Shawfield Way has to offer! A monthly POTL fee of $235.79 includes snow removal and maintenance of common elements. Please note: exterior maintenance is the owner's responsibility. (id:47564)
Coldwell Banker - R.m.r. Real Estate
171 County Road 29 Road
Prince Edward County, Ontario
Seize the opportunity to own this versatile commercial property located at 171 Mill Street, Consecon, in the heart of beautiful Prince Edward County. This prime property is currently operating as a cozy cafe, drawing in locals and tourists alike with its charm and welcoming atmosphere. The 800 square foot building, situated on a spacious lot with local commercial zoning, offers endless possibilities for your next business venture. The property also boasts a generous parking area, ensuring convenience for your customers and setting the stage for high traffic and easy accessibility. One of the standout features of this property is its potential for expansion. The ample outdoor space provides a perfect setting for outdoor seating, creating an ideal spot for guests to relax and enjoy the picturesque surroundings of Prince Edward County. Additionally, there is an exciting opportunity to redevelop the property, add mixed commercial uses and expand the opportunity. Prince Edward County is renowned for its vibrant community, beautiful landscapes, and thriving tourism industry. Owning a property in this sought-after location means tapping into a market of both locals and visitors who are drawn to the area's unique charm and attractions. Come and see it today, and you too can call the County Home. (id:47564)
Keller Williams Energy Real Estate
12 - 1026 Merrill Road
Alnwick/haldimand, Ontario
Nestled on the south shore of Rice Lake, this exceptional Nordic-inspired resort offers a rare turnkey investment opportunity. Recognized as the finest resort on the lake, it has been meticulously designed to provide a seamless blend of luxury, comfort, and profitability. Each fully winterized cabin showcases custom kitchens and baths, high-end finishes, and elegant design, creating an inviting retreat for guests year-round. The west-facing setting offers breathtaking sunsets, while the beautifully landscaped grounds promote relaxation and wellness. With a proven track record of success, the resort commands premium nightly rates and benefits from an established, hassle-free marketing program. Fully turn key and includes literally everything needed for continued success, a 10% CAP rate is well within reach for the focused and motivated entrepreneur. Detailed buyers package available upon request. (id:47564)
RE/MAX Rouge River Realty Ltd.
20 Doxsee Avenue N
Trent Hills, Ontario
Exceptional Investment Opportunity- 6 unit multiplex in the heart of Campbellford! First time offered on the market, this all brick, purpose -built 6 plex (2008) is an outstanding opportunity for investors or those looking to start a real estate portfolio.Located in vibrant downtown campbellford, just a block from the sentic trent river and within steps to shops, dining and amenities, this well maintained building offers the perfect blend of convience and tranquility. The building features Six Rental Units: Five open concept spacious 2-Bedroom Units And One open concept spacious 3-Bedroom Unit, all thoughtfully designed with tenant comfort in mind. Each suite includes it's own ensuite storage unit ( 6.8 X 8.3) and private patio/balcony, with shared laundry facilities on site. Outside, You'll Find Ample Parking For 10 Vehicles, Ensuring Plenty Of Space For Tenants And Visitors Alike. An Added Bonus For Tenants Seeking A Peaceful Living Environment. This fully tenanted 6-unit multiplex in vibrant campbellford is a true gem! With Excellent Condition and zero vacancy history and strong income potential, it offers a turnkey, low maintenance investment in a high demand area. Don't Miss your Chance To Own this gem In The Vibrant Campbellford Community. Schedule Your Viewing Today! (id:47564)
Keller Williams Energy Real Estate
59 Church Street S
Clarington, Ontario
The Great Starter Or Downsizer! Terrific Detached 3 Bedroom Brick Bungalow In The Quaint Village Of Orono. Small Town Living With All The Amenities Of The City. Walk To Shops, Cafes, Bakery, Pharmacy & More. Surrounded By Greenspace, Crown Lands & Orono Arena. Easy Access To Hwy 115/35, 401 & 407. This Open Concept Post And Beam Boasts Cathedral Ceilings Throughout With Original Exposed Beams. Huge Front Porch & Covered Rear Deck On Large Irregular Lot. Spacious Living Area Includes Electric Fireplace, Newer Wide Plank Laminate Floors & Huge Windows. Galley Style Newer Two Tone Kitchen With Granite Counters, Stone & Glass Backsplash, Ceramic Heated Floors & Breakfast Bar All Open To The Dining Area & Main Living Area. Sloped Ceilings continue into the Bedrooms, Primary Bedroom With Double Windows & Double Closet. Two Further Nicely Sized Bedrooms For The Kids! Updated Main Bath With Modern Wood Vanity Has Loads Of Storage & Ceramic Floors. Wide Open Unspoiled Mostly Finished Basement With Separate Entrance Includes Brick Fireplace With Gas Insert, Custom Bar Area & Large Storage Room. Easily Convert The Basement To A Nanny Suite For Grandma Or Extended Family. This Home Has Multiple Heat Sourses Including Newer Efficient NATURAL GAS BOILER, Heated Kitchen Floor, Electric Fireplace On The Main Level & Gas Fireplace In The Basement....It Couldn't Be Cozier!. New Steel Roof 2024, New Exterior Side Door 2024, Newer Gas Boiler approx 3 yrs old. (id:47564)
Royal Service Real Estate Inc.


