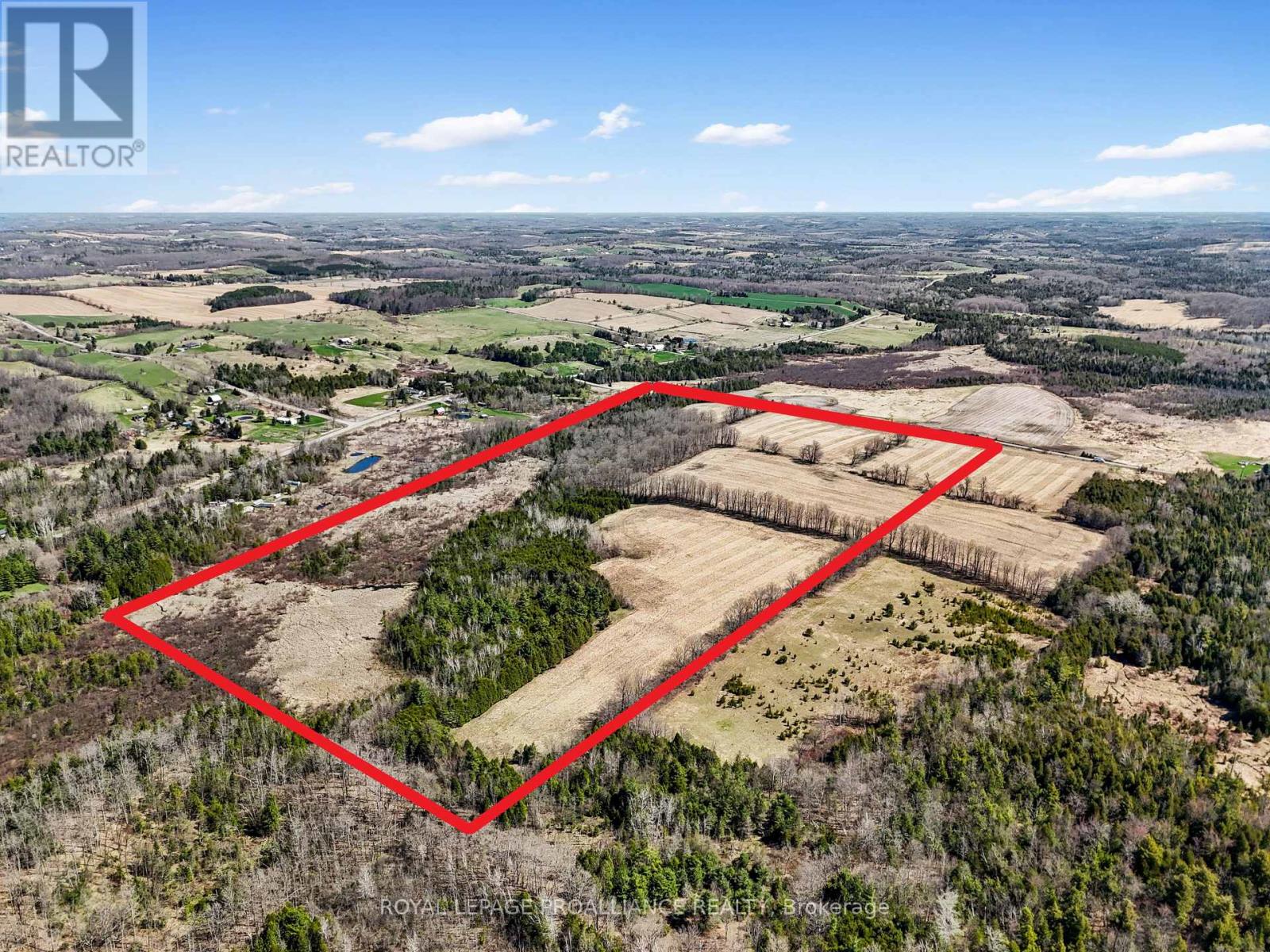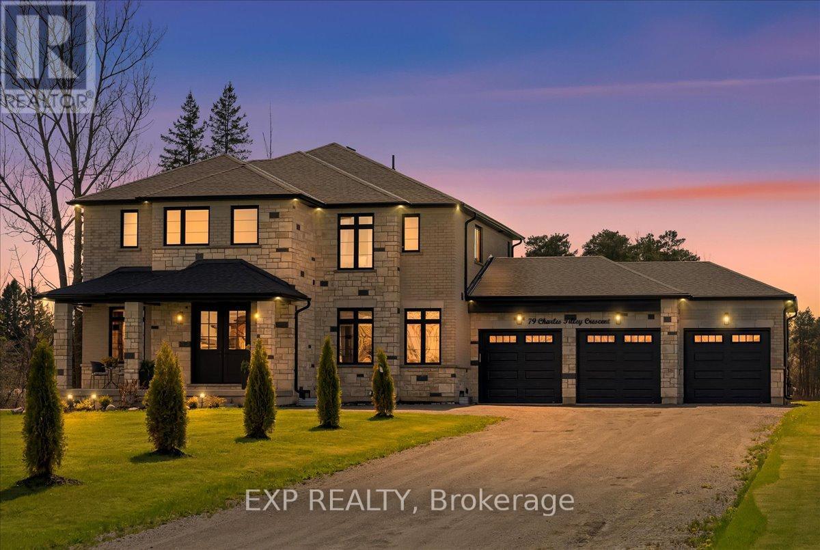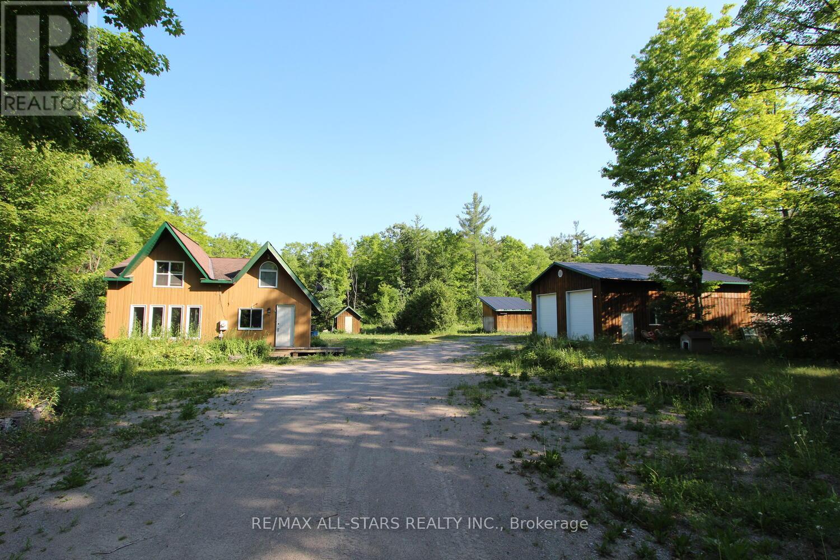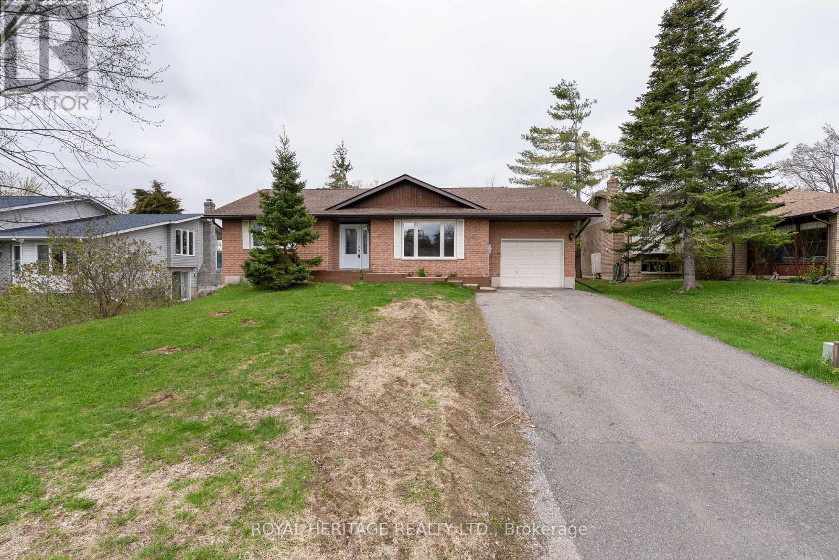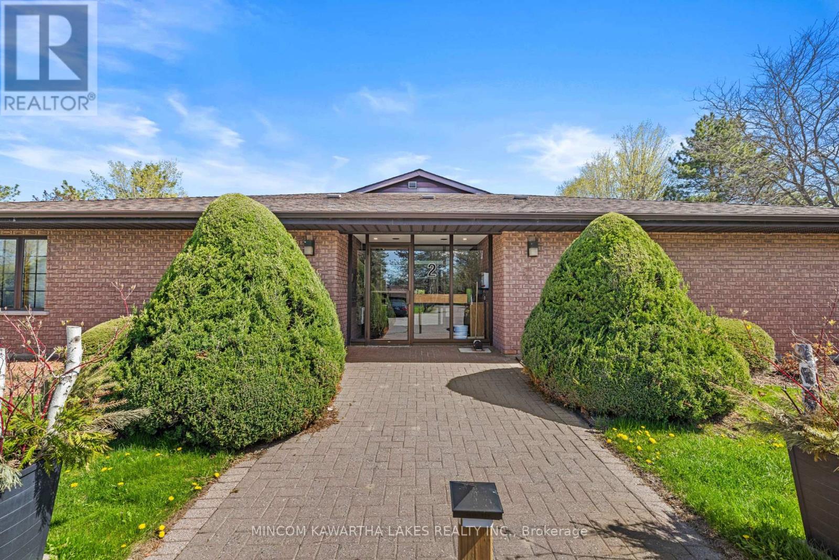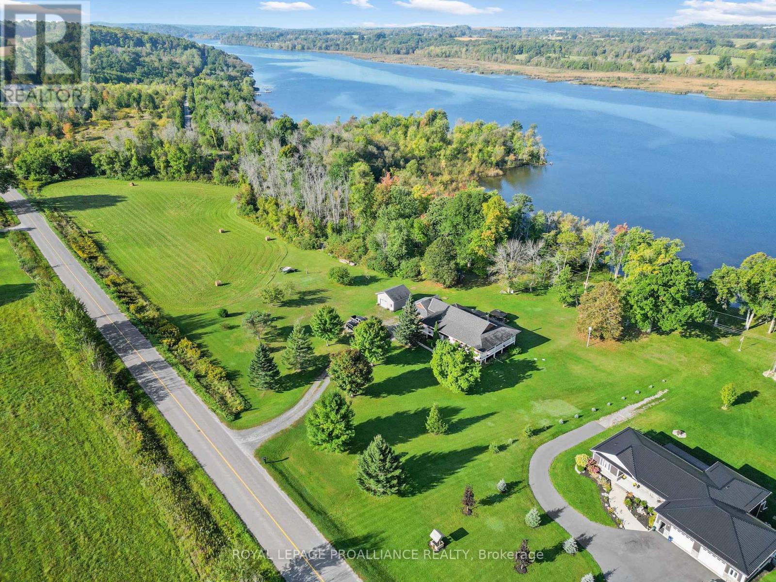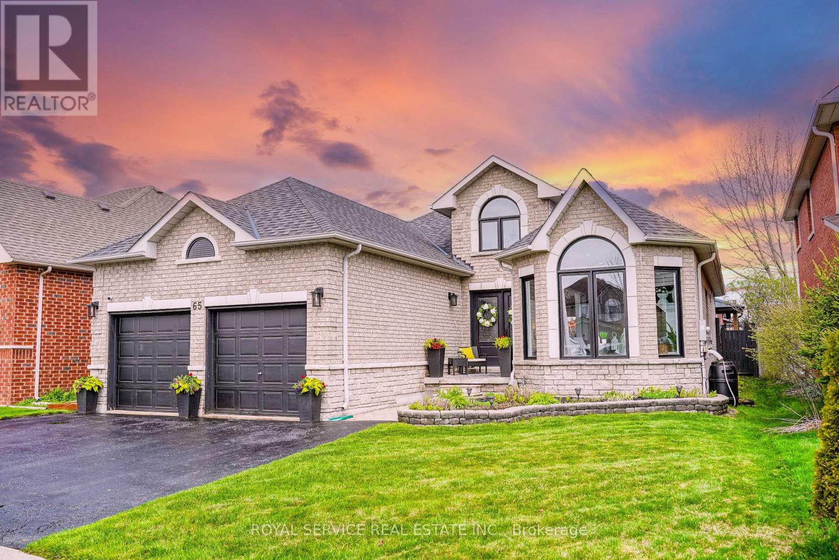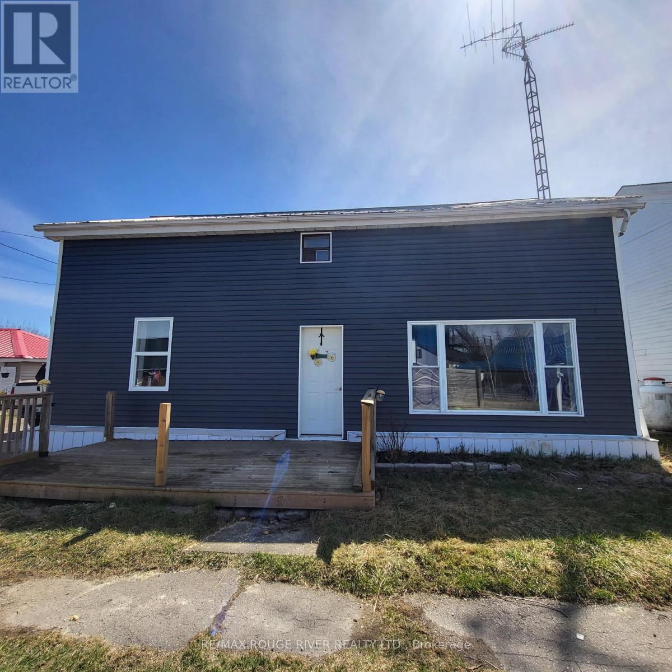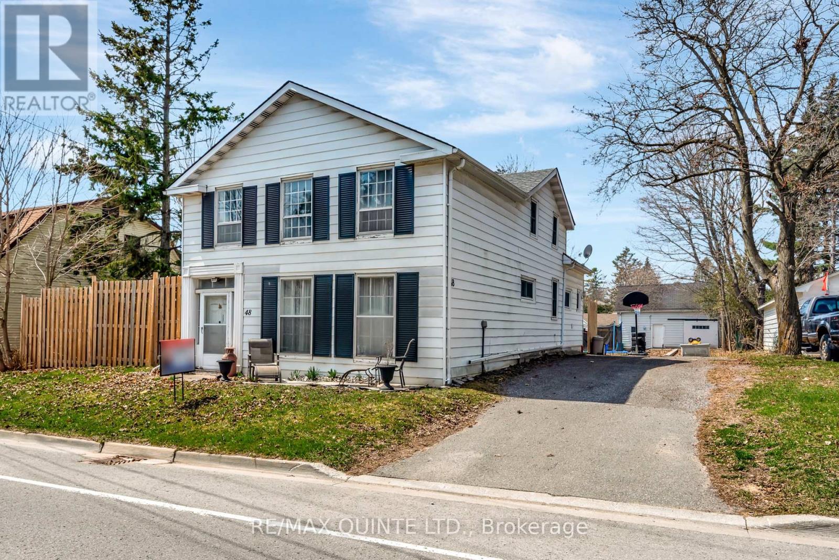 Karla Knows Quinte!
Karla Knows Quinte!13 Catherine Crescent
Brighton, Ontario
Nestled in a quiet neighborhood in the friendly town of Brighton, this spacious and well-appointed fully fenced home is perfect for those seeking both comfort and functionality. After greeting family and friends in the bright and expansive foyer, you can enjoy their company in the cozy family room with natural gas fireplace and the kitchen that flows seamlessly with a sunny eat-in nook ideal for everyday living and entertaining. Separate formal dining and living rooms off the kitchen provides additional living space for gatherings or quiet relaxation. One of the standout features is the beautiful three-season sunroom, perfect for enjoying your morning coffee or relaxing with a book. The home office, complete with built-in shelving, offers a productive workspace that could easily be converted into an additional bedroom on the main floor if need be. The main level is complete with two generously sized bedrooms; one being the spacious primary bedroom with 4 piece ensuite, an additional full bath, and laundry/garage entrance. Downstairs, you'll find a third bedroom, another 4 piece bathroom, and a large basement with ample storage and recreation space perfect for a playroom, gym, or media area. A secondary entrance to the downstairs level makes this space ideal for multi-generational families or a potential in-law suite. Don't miss this opportunity to own a versatile and inviting home in one of Brighton's most desirable neighborhoods. (id:47564)
Royal LePage Proalliance Realty
2046 Meadowview Road
Peterborough East, Ontario
This is the one! Located in a family friendly neighbourhood this home has more than enough space for everyone! With 5 bedrooms AND a bonus room, each person in your family can relax in their own space! The gardens are beautiful and the backyard features an inground pool, perfect for the summer days which we know are just around the corner! Welcome family and friends in an open living space complete with a beautiful kitchen! Roof 2.5 years old, gas pool heater 2.5 years old, windows 9 years old, furnace/a/c approx 1 year old (id:47564)
RE/MAX Jazz Inc.
Pt Lt 16 -17 Mcdonald Road
Alnwick/haldimand, Ontario
Discover the perfect blend of nature and opportunity with this expansive 101 acre parcel of vacant land nestled in beautiful Northumberland County. Boasting approximately 40 acres of workable land, this property offers excellent potential for agricultural ventures, hobby farming, or custom rural development. The remaining acreage is a diverse mix of mature forest, home to a variety of hardwoods including stately maple trees, ideal for those interested in sustainable forestry or even maple syrup production. A natural stream meanders through the property, enhancing the tranquil setting and supporting local wildlife, making it a haven for nature enthusiasts and outdoors lovers. With gently rolling terrain, multiple potential building sites, and a peaceful, private setting, this property is perfect for those seeking a country retreat, recreational getaway, or long-term investment. Located within easy driving distance to amenities and just a short trip to Highway 401, the land offers both seclusion and convenience. Whether you're dreaming of a private estate, looking to expand your agricultural holdings, or simply want to enjoy the serenity of rural Ontario, this property delivers the space, resources, and natural beauty to make it a reality. (id:47564)
Royal LePage Proalliance Realty
94 Huntingwood Drive
Quinte West, Ontario
Beautifully finished and heartfeltly cared for, this 5 bed 2 bath raised bungalow located minutes north of Belleville, with plenty of important updates, will charm and inspire you. Wonderfully set apart by a vaulted, hand hewn timber frame living room (2008), an expertly crafted custom oak kitchen (2010), and enclosed outdoor hot tub, plus an attached double garage with additional workshop space, this peaceful home is an ideal destination for retirees, yet with plenty of space for family and friends. Cosy front den leads into the open concept living space. Filled with sunlight and green views through the vaulted living room, the ample dining area and gorgeous kitchen with custom task cabinetry and pantry cupboard, 2 sinks, lovely tiled backsplash, stainless steel appliances and peninsula seating, is the heart of the home and great for entertaining. Rich hardwood floors continue through 3 main floor bedrooms including a primary suite with ensuite door to a well finished family bath complete with custom vanity storage, and a spa tub/shower with tiled surround. Fully finished lower level includes 2 additional bedrooms, a large 3pc bath with tiled shower and a great rec room with stylish gas fireplace, finished with custom built-ins. Plenty of storage spaces, laundry and mechanical rooms complete the lower level. Fully enjoy the gorgeous property in any season. Trellissed trex deck, flag stone walkways, mature perennial gardens, and a show stopping enclosed hot tub hut all share clean green views over farm fields. Important updates include steel roof (2022), whole home Generac generator (2022), New gutters with leaf filters (2023), blown-in R-60 attic insulation (2023), electric heat pump and furnace (2023). This single owner home has been meticulously maintained and perfected. Only minutes to Belleville and the 401, this serene property and beautiful home is comfortable and accessible, and ready to make your family Feel At Home. (id:47564)
Royal LePage Proalliance Realty
79 Charles Tilley Crescent
Clarington, Ontario
A Masterpiece of Luxury & Innovation in Clarington's Coveted Eden Park Community! Set on a pristine one-acre lot, this custom-built executive home is a concept by Fourteen Estates - an award-winning builder celebrated for Architectural Innovation & Energy-Efficient design - this exceptional home is filled with natural light and soaring ceilings. Boasting over 4,000 sqft. of impeccably finished living space on all floors, it offers a rare combo of design sophistication, smart sustainability & functional flexibility. Highlights incl: 9 spacious bedrooms & 7 bathrooms (6 bedrooms & 5 bathrooms on the upper floors), grand interiors w 9-ft ceilings, new designer lighting, custom finishes throughout, a luxurious primary retreat w 2 walk-in closets, spa-like ensuite & elevated finishes, all bathrooms upgraded w quartz counters & stylish new mirrors, stunning gourmet kitchen feat. an island, commercial-size fridge/freezer, high-end appliances & custom cabinets, main floor private office as well as nanny/caregiver suite w private ensuite - ideal for todays modern household. Additional features incl elegant custom fireplace in open concept great room, creating warmth & ambiance, hardwood or tile flooring throughout, 6-car garage w tandem pass-through to the backyard for added conv. The fully finished lower level features a separate side entrance, modern kitchen, open-concept living/dining space, 3 large bedrooms & 2 bathrooms ideal for in-laws, guests, or as a potential income-generating suite. Outside: Sprinkler system, striking exterior, expansive backyard w endless potential for outdoor living & entertaining. Located in a family-friendly community 79 Charles Tilley is more than a custom luxury house - it's a gorgeous thoughtfully-planned, sprawling retreat. Located minutes from the 401 but feeling a million miles away from the hustle & bustle of city life. (id:47564)
Exp Realty
1606 Ramblewood Drive
Peterborough West, Ontario
The home you've been waiting for! This beautifully finished brick bungalow in Peterborough's preferred west-end is move-in ready. It features a gleaming white kitchen with loads of cabinetry, and sunny dining nook, living/dining room combination with large bow window and hardwood flooring with walk out to large rear deck overlooking the private backyard. Main floor primary bedroom with walk out to 3 season sunroom. Two other bedrooms and a 3 piece main bath complete this level. Downstairs you'll find a large open-concept recreation room, full bath as well as laundry and utility room with loads of storage. The finished recreation room is large enough for a 4th bedroom to be created with one end. This home has great curb appeal with interlock walkways, mature landscaping, double car garage and more. Minutes walk to schools, Fleming College, shopping, easy access to Hwy #115. This pre inspected home is a pleasure to show. (id:47564)
Royal LePage Frank Real Estate
1160 Somerville 3rd Concession
Kawartha Lakes, Ontario
Escape To Peace And Quiet! 10 acres of trees with manageable size home, Hardwood flooring and lots of character. Propane Furnace - loads of deck space to entertain on or just relax with your morning coffee. 30'X40' garage/workshop with 16 foot ceilings. Fully insulated. Great for storage, hobbies, car enthusiasts or mechanics looking for space. This property is also located right on the ATV/Snowmobile trail making for easy access to all the outdoor adventure your looking for. (id:47564)
RE/MAX All-Stars Realty Inc.
45 Dewal Place
Belleville, Ontario
Newer main floor unit close to all amenities! This unit features two bedrooms, one bath, kitchen with ample cupboards, peninsula + walk-in pantry storage, carpet free throughout, multiple closets for storage, oversized windows for lots of natural light. Other features are a private garage, paved driveway, plus inside entry from garage, and private laundry hook up. 10 minutes or less to hospital, CFB Trenton, 401. Immediate possession is available. Please note that utilities are in addition to the rent price (metered separately from the lower level). Application must be completed prior to viewing. (id:47564)
Royal LePage Proalliance Realty
31 Glen Ridge Road
Marmora And Lake, Ontario
Find your way home to this well drained hillside lot in the town of Marmora. Just a short drive to the Crowe River and Marmora's quaint and friendly downtown, and in an area of well built new homes. The entrance, culvert and driveway are already in place and the lot is marked. There's a level, cleared spot waiting for you among the trees. It's time to start dreaming about your new home! (id:47564)
Royal LePage Proalliance Realty
104 Bowen Drive
Peterborough North, Ontario
Welcome to this beautifully crafted bungalow, where modern comfort meets timeless style. Featuring 4 generously sized bedrooms and 3 full bathrooms, the open-concept main floor is perfectly suited for both everyday living and entertaining. Step inside to a bright, inviting living space that effortlessly connects to the kitchen and dining areas. The kitchen is a true centrepiece, showcasing premium cabinetry, sleek countertops, and a spacious island - ideal for hosting gatherings or enjoying casual family meals.The fully finished lower level offers a cozy retreat, complete with a stylish wet bar thats perfect for game nights or unwinding with friends. Outside, your private patio oasis awaits, featuring a soothing hot tub for year-round enjoyment and a built-in BBQ with a convenient gas hookup.Car enthusiasts and hobbyists will love the fully insulated, heated garage with an epoxy-coated floor, offering a pristine space for work or storage. Nestled in a sought-after neighbourhood near parks, schools, and amenities, this home blends luxury, comfort, and everyday convenience. (id:47564)
Keller Williams Energy Real Estate
5 Juniper Court
Kawartha Lakes, Ontario
Riverside Heights Bobcaygeon. Great location on a quiet court. Shows like a new Home. Bobcaygeon Village level entry bungalow, all brick veneer with 3 + 2 bedrooms and 3 bathrooms. This beautifully updated family home features about 2600 s/f of finished living space (1250 s/f on main floor & 1250 s/f on the lower level) New flooring throughout. Two Linen closets 200 Amp electrical panel with breakers and copper wiring. Upgraded electrical switches and receptacles New Interior doors & trim. New front entry door with side light. Newly upgraded kitchen cabinetry c/w appliances. Main floor laundry room. Large rear deck. Partially fenced yard. Attached Garage (12'3 x 19'0 with auto door opener plus entry to the laundry room. New shingles in 2025 Paved driveway. Municipal Services. Large lot 62.34' Frontage x 118.79' Deep. Close to Schools and Shopping (id:47564)
Royal Heritage Realty Ltd.
72 Campbell Road
Trent Hills, Ontario
Beautifully crafted custom-built home with an attached double car garage nestled on 6.7 acres with pastoral views of the countryside. This peaceful property offers the perfect blend of comfort, modern design, and country living, just minutes from the trendy, cultural and shopping destination that is the village of Warkworth. The open-concept living and dining area has vaulted ceilings and is flooded with natural light from oversized windows, creating a bright and inviting atmosphere. The modern kitchen with custom cabinets and granite countertops is open to the dining area but may be closed off via sliding frosted glass doors. There are two rooms currently being used as offices. The main floor office area could double as a childs bedroom or nursery. The lower level office is spacious and could easily be set up as a two person office. The finished basement provides an additional spacious living area with patio doors leading out to stone walkways and the large custom-built outdoor deck area, ideal for entertaining or outdoor dining. The property also features in-floor heating in the main bathroom and throughout the lower level. A fully integrated generator adds convenience and peace of mind. Flooring consists of hardwood and tile on the main floor. With 2+1 spacious bedrooms, 2.5 bathrooms, and almost 3000 sq ft of living space, spread over two floors, this quality-built home is perfect for family living, or for a couple seeking an upscale rural retreat. Located just minutes from sought-after Warkworth, this home combines the best of rural living with modern comforts. Don't miss the chance to make 72 Campbell Road your forever home. (id:47564)
Exit Realty Liftlock
2 - 2 Paddock Wood
Peterborough East, Ontario
**Inside Photos Coming Soon!** Comfortable and spacious 2-bedroom, 1.5-bath condo in the quiet and friendly Paddock Wood community, just steps from the Peterborough Golf & Country Club and Rotary Greenway Trail. Designed for easy living, this main-floor unit features a large primary bedroom with a 4-piece ensuite and walk-in closet. Everything is conveniently located on one level, including main floor laundry with newer washer and dryer and a dedicated storage room. The second bedroom is perfect for guests or hobbies, and the kitchen walks out to a lovely interlocking brick patio, ideal for enjoying your morning coffee or a peaceful afternoon outdoors. Don't miss this opportunity--book your private viewing today! (id:47564)
Mincom Kawartha Lakes Realty Inc.
750 Baltic Drive
Selwyn, Ontario
DESIREABLE RURAL ENCLAVE JUST NORTH OF THE ZOO KNOWN AS VILLAGE MEADOWS. THIS CUL DE SAC LOCATION BOASTS MATURE TREES, NANTURAL GAS, SPACIOUS LOTS AND IS IN MOVE IN CONDITION. OFFERING SPACIOUS PRIMARY BEDROOM (WAS 2 ROOMS) WITH HARDWOOD FLOORING AND DOUBLE CLOSET, UPDATED MAIN FLOOR BATH, COZY MAIN FLOOR FAMILY ROOM, SEPERAT LIVING ROOM WITH HARDWOOD FLOORING, PATIO DOOR OFF KITCHEN TO DECK/BACK YARD. NICELY UPGRADED LOWER LEVEL FEATURES 3RD BEDROOM WITH EGRESS WINDOW INSTALLED, NEWER 3 PC BATHROOM AND MODERN REC ROOM. GAS FURNACE AND AIR CONDITIONER 2018, 100 AMP BREAKER SERVICE WITH 40 AMP PANEL IN THE TANDEM DEPTH GARAGE. (id:47564)
Stoneguide Realty Limited
236 Friendly Acres Road
Trent Hills, Ontario
Welcome to this rare gem on the Trent River, a beautifully maintained 3+1 bedroom, 3 bath bungalow nestled on over 5.9 serene acres with private river frontage. This property offers the perfect blend of country charm, modern comfort, and incredible versatility for multigenerational living or income potential. The main level features a bright open concept living and dining area with large windows that frame picturesque views of the river and surrounding greenery. The spacious kitchen includes ample cabinetry and walkout access to a large deck perfect for entertaining or relaxing as you take in the peaceful setting. Three generous bedrooms on the main floor includes a primary suite with a private 2-piece ensuite and walkout to deck. A fully finished lower level offers a separate entrance, large rec room, additional bedroom, bathroom, ideal for in-law accommodations or extended guest. Enjoy the tranquility of nature with mature trees, and over 292 feet of waterfront to kayak, fish, or simply unwind by the water. With plenty of space for gardens, hobbies, or even a small hobby farm, this property offers endless lifestyle possibilities. Located just minutes from town amenities, you'll love the privacy without sacrificing convenience. This is a one-of-a- kind opportunity to live, work and play in a riverside retreat. (id:47564)
Royal LePage Proalliance Realty
16 Terrance Drive
Markham, Ontario
Fully Upgraded Executive Home | Finished Basement | South of Hwy 407 | Prime Location| Welcome to this feature-packed, beautifully upgraded home located south of Hwy 407 and 14th Ave, just steps from Steeles Ave, close to Costco, grocery stores, places of worship, Remington Golf Club, and tucked into a quiet, family-friendly neighbourhood backing onto serene green space. Every corner of this home has been enhanced with quality upgrades: maple hardwood floors, oak stairs throughout, solid plywood subfloor, flat ceilings with crown and coffered details, pot lights inside and out, and 17-ft showpiece chandeliers. The family room features a cozy gas fireplace, while the BOSE built-in surround system sets the tone for elevated entertainment. The chefs kitchen impresses with granite countertops, ceiling-height cabinets with crown moulding, gas stove, decorative glass finishes, and California shutters overlooking the backyard. A front enclosed office, His & Her closets and sinks in the master bedroom, and laundry on the top and basement floors provide comfort and functionality. The finished basement offers a separate builder-grade entrance, second kitchen, ensuite laundry, large windows, a dedicated prayer room, and a cold room. Exterior upgrades include a full stone front, double-door entry, new garage doors, stamped concrete driveway, front porch with iron pickets, custom back deck with skirting, and security camera with 180 views. Cherry & pear trees also grace the backyard. Additional features: metal roof (2020, lifetime warranty), HVAC (2023), heat pump (2024), R65 attic insulation, central + sweep vacuum, and bathrooms for every bedroom. With parking for up to 6 cars and surrounded by top-tier amenities, this home checks every box. A must-see! (id:47564)
Revel Realty Inc.
26 Lipton Crescent
Whitby, Ontario
4-bedroom, 2.5-bathroom home with picture perfect kitchen & backyard oasis! Situated on a premium 194 ft. deep lot, this place has room to grow! Step inside the inviting bright entrance with new tiled flooring and luxury vinyl plank throughout the main level. Discover the brand-new custom kitchen featuring a sleek quartz waterfall island, perfect for entertaining, along with modern cabinetry, backsplash and high-end finishes with stainless steel appliances. The open concept layout is enhanced by updated light fixtures and pot lights with dimmers, allowing you to set the perfect ambiance. The interior has been freshly painted and features convenient main floor laundry with a gas dryer. The patio doors off the kitchen open up to your expansive backyard retreat, complete with a large deck and an above-ground pool perfect for summer gatherings and relaxation. Updates include newer roof & garage door (2022) driveway, composite front porch, interlock walkway, & pool liner (2020) and updated windows. Upstairs, you'll find four bedrooms, including a primary suite with a walk in closet and an en-suite bath. The finished lower level adds even more versatility to this fantastic home equipped with a bar, room for hosting and ample storage space. Plenty of parking in the double car garage and large driveway. Located in the sought after Pringle Creek neighborhood close to parks, top rated schools, and amenities. This home awaits its new owner that is ready to create lasting memories for years to come. (id:47564)
Century 21 United Realty Inc.
42 Markham Trail
Clarington, Ontario
This stylish and low-maintenance 3-bedroom, 1.5-bath townhome offers comfortable living in a prime location. Enjoy an open-concept main floor with a bright kitchen, dining, and living area that walks out to a deck and patio sitting area, ideal for entertaining or unwinding. Upstairs features two bedrooms plus a spacious primary suite with a walk-in closet and a 4-piece semi-ensuite. The finished lower level adds extra versatility - perfect for a playroom, gym space or movie nights. Complete with a 1-car garage and just steps to schools, shopping, dining, and more. A perfect blend of convenience and comfort! (id:47564)
Our Neighbourhood Realty Inc.
437 Adelaide Avenue E
Oshawa, Ontario
Welcome to 437 Adelaide Ave E! This 4-bedroom, 2-bathroom detached 4-level back-split is located in the highly desirable O'Neill community of Oshawa! Situated on a large 50ft x 133ft lot, this home features a private backyard with a 16 x 32 in-ground pool perfect for summer entertaining. Inside, a bright and functional layout ideal for families of all sizes. Great opportunity for investors or first time home buyers! There is a separate entrance to the basement that offers an additional 2 bedrooms and kitchen perfect for an in-law suite or income potential. Walking distance to top-rated schools, parks, shopping, and public transit and just minutes to Hwy 401. AC 2017, Furnace 2009, Hot Water Tank 2022, Newer Roof & windows (last 6 years). Salt water pool filter 2 years old. Pool & equipment sold as is condition. (id:47564)
The Nook Realty Inc.
65 Weldrick Crescent
Clarington, Ontario
Gorgeous 3 + 3 Bedroom All Brick Bungalow in Highly Sought After Area of Bowmanville! Close to everything! Prepare To Be Amazed, The Perfect Location With the Perfect Finishes. Pride of Ownership Throughout the Entire Home. Smooth Ceilings, Pot Lights, Crown Moulding, Custom Baseboards and Many other Upgrades Found in Majority of the Rooms. Entertainers Delight Featuring It All! Whether it's the Backyard Oasis with it's Custom Concrete Outdoor Oven, Massive 2 Level Deck with 2 Gazebos & Hot Tub! Or the Lower Level with it's Media Area and Games Space! Fun for the Entire Family and Friends! Main Floor Features 3 Bedrooms, 2 Bathrooms, Kitchen with Walk In Pantry and French Doors to the Backyard, Living Room with Gas Fireplace, Dining Room and Laundry that has access to the 2 Car Garage. Lower Level Boasts a Large 4 Piece Bathroom with Jetted 2 Person Corner Tub & Separate Shower, 3 More Generous Sized Bedrooms, Media Area, Games Space, Office and Large Storage Area. Don't let this one get away! (id:47564)
Royal Service Real Estate Inc.
14 Division Boulevard
Prince Edward County, Ontario
This 4-bedroom, 1-bath home is full of potential and perfect for investors, renovators, or first-time buyers looking to get into the market. Located on a nice-sized lot in the quaint village of Consecon in Prince Edward County, this property is being sold as is, offering a great opportunity to create your dream home or a smart income property. Features include a durable metal roof, an attached garage/workshop, and a peaceful setting just minutes from local wineries, beaches, and all that the County has to offer. Dont miss out on this affordable chance to invest in one of Ontarios most sought-after regions. Updates include, electrical breaker panel (2022), new siding on front (2025 - with remaining siding being left behind for the sides of the house). (id:47564)
RE/MAX Rouge River Realty Ltd.
48 Young Street
Brighton, Ontario
Wow, This spacious family two storey has room for the whole family, situated on a oversized lot with large workshop/ barn. The Main floor features hardwood floors, beautiful dining room, renovated 5 pc. bath with double vanity, main floor laundry, large living room and spacious family room, plus a main floor den or 5th bedroom. Upper level features a large master bedroom plus 3 more bedrooms and an unfinished attic space off the 2nd bedroom could make a great walk in closet, office or bonus room. New natural gas radiant heat in 2022. This property would also lend well to being converted to a DUPLEX or main floor living space for an IN-LAW Suite. Walking distance to beautiful downtown Brighton shops and restaurants. Brighton features Presquile Park and easy access to the 401 (id:47564)
RE/MAX Quinte Ltd.
412 Bloomfield Main Street
Prince Edward County, Ontario
Charming, fully renovated home in the heart of Bloomfield! Step into serenity at this exquisite 4-bedroom, 1-bathroom masterpiece, where every corner radiates elegance and sophistication. No expense has been spared in the meticulous top-to-bottom renovation of this residence, with a careful selection of brand-new windows, doors, electrical systems, and heating systems, ensuring efficiency and peace of mind for years to come. Conveniently nestled in the coveted heart of Bloomfield, you will find yourself just a stroll away from the charming tapestry of amenities that define this vibrant community. Surrounded by the allure of Wellington and Picton, this residence offers not just a home but a lifestyle of unparalleled convenience and desirability. With a spacious layout and stylish finishes, it's ideal for young families and first-time buyers looking to settle into one of Prince Edward County's most sought-after locations. Embrace the opportunity to make this turnkey property your very own and immerse yourself in the essence of Prince Edward County living. Move-in ready and waiting for you a new chapter awaits you at 412 Bloomfield Main Street. (id:47564)
Exp Realty
10272 County Rd 2 Road
Alnwick/haldimand, Ontario
Welcome to this charming 3-bedroom, 2-bathroom bungalow, perfectly situated on a large lot in a convenient location close to schools, shopping, and the 401. Completely renovated, with a versatile layout, modern amenities, and plenty of space inside and out, this home is ideal for families or those seeking a comfortable and functional lifestyle. The main level features a bright and inviting living area, a well-appointed kitchen with ample storage, a large island, and a dining space that's perfect for hosting family dinners or gatherings. Two generously sized bedrooms, a kids room (or office) and a full bathroom complete the main floor, offering comfort and practicality. The fully finished basement offers a fantastic bonus: a cozy nanny suite with its own entrance. The space includes a large living area with a gas fireplace for those chilly evenings, a functional kitchenette, and 2pc bathroom. Its perfect for extended family, guests, or even rental income potential. Step outside to discover a large lot with plenty of room for outdoor activities, while the hot tub offers a relaxing retreat at the end of a long day.. The huge detached garage provides additional storage or workspace. This home truly has it all, space, flexibility, and a prime location. Whether you're looking for extra room for a growing family, a property with income potential, or simply a home with great amenities, this bungalow is a must-see! (id:47564)
Keller Williams Energy Real Estate




