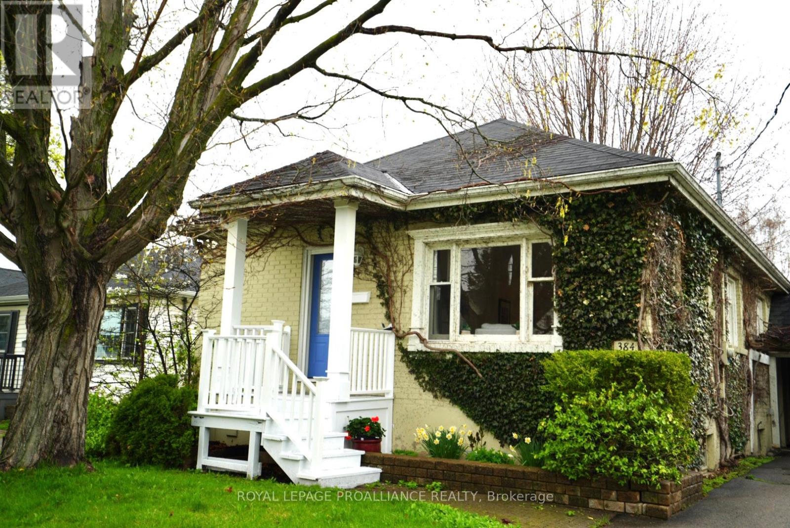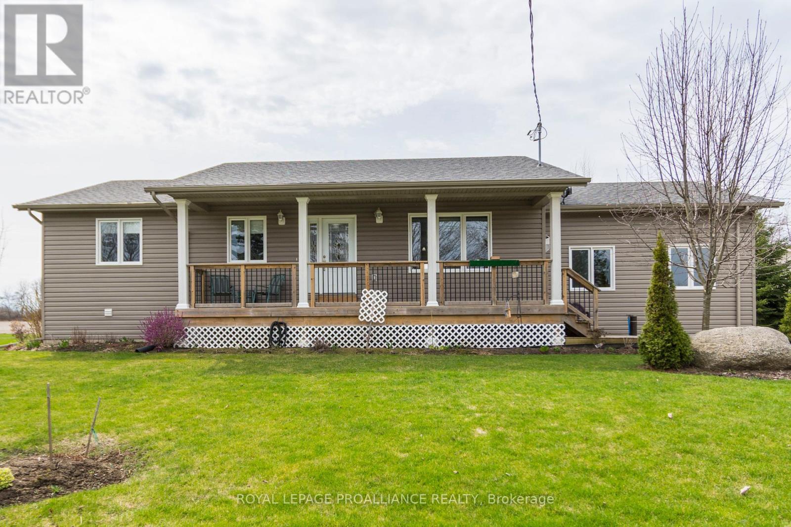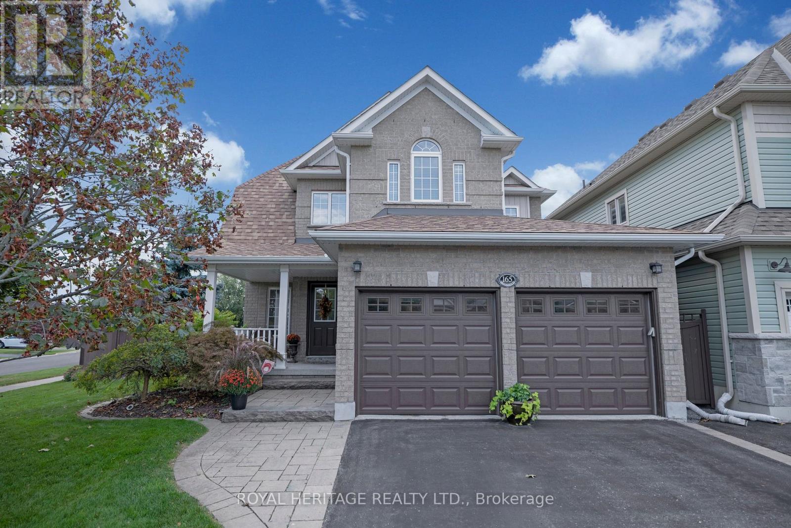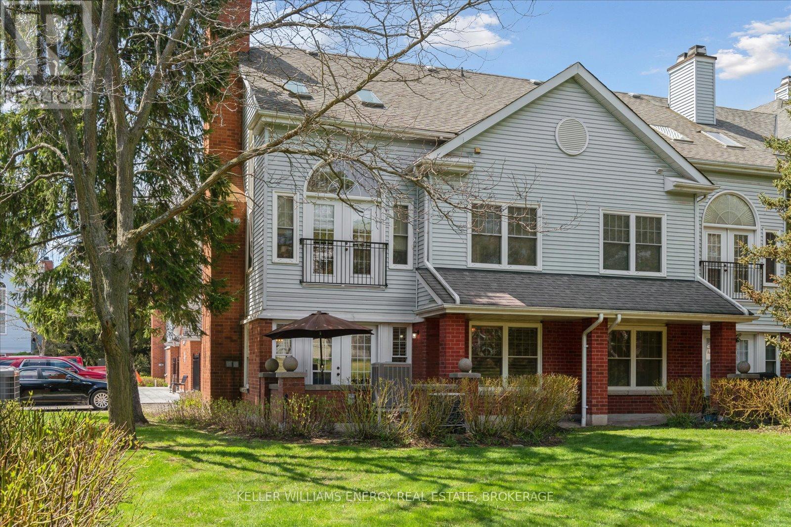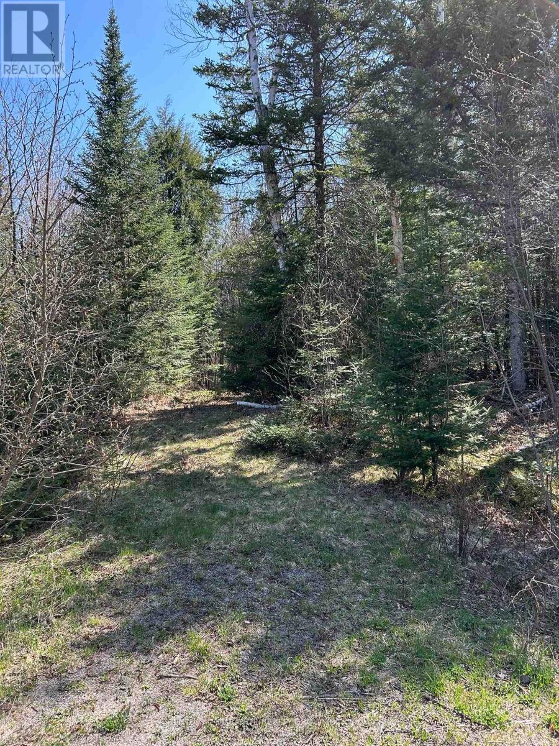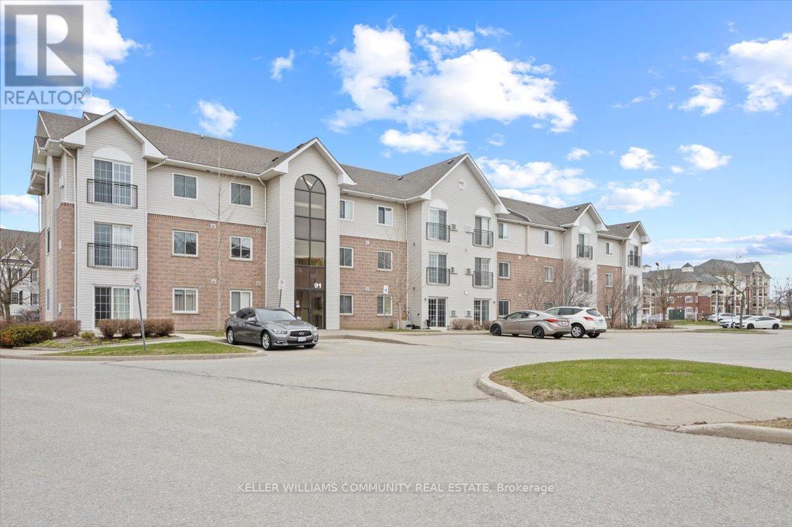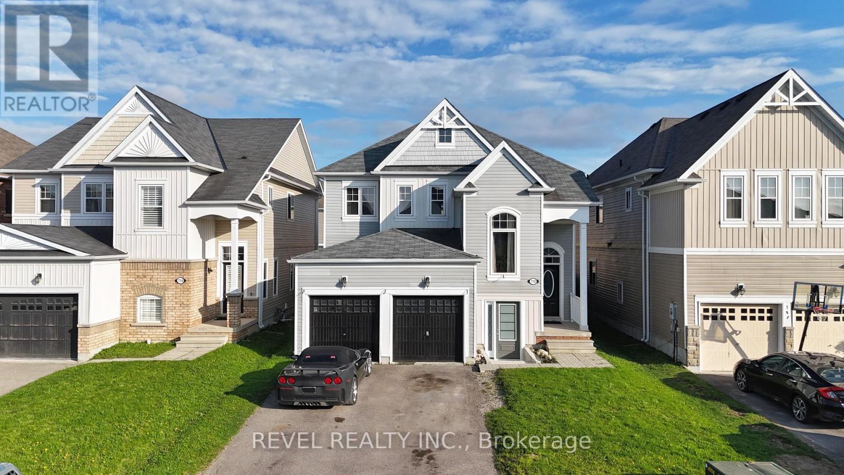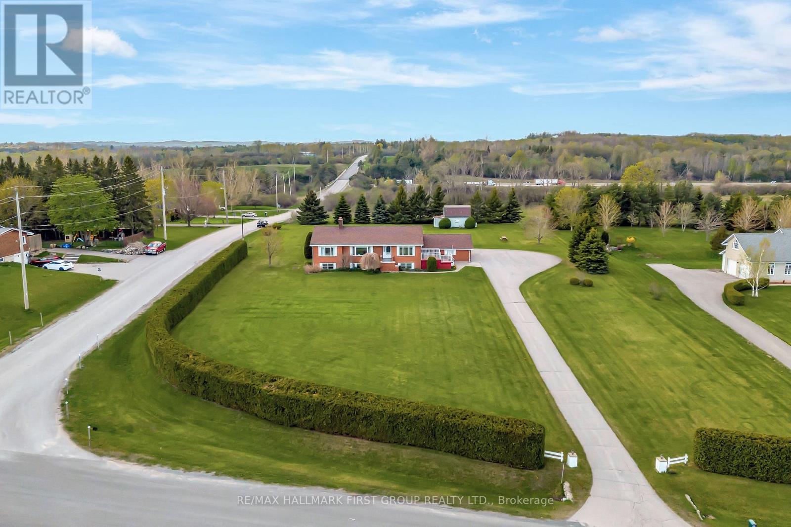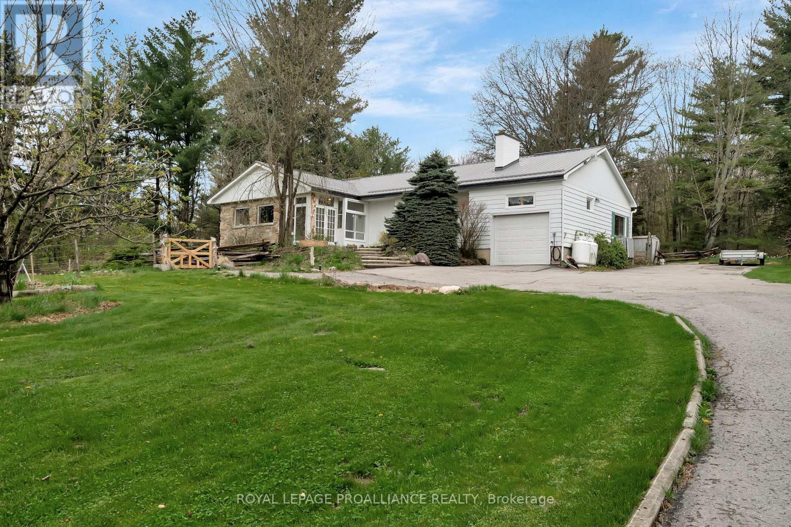 Karla Knows Quinte!
Karla Knows Quinte!384 D'arcy Street
Cobourg, Ontario
Charming Craftsman-style bungalow in the heart of Cobourg! This fully renovated 2 bed, 1 bath home blends classic character with modern updates. Gleaming hardwood floors, unique architectural details, and fresh paint throughout create a warm, inviting space. Enjoy a spacious backyard perfect for relaxing or entertaining, plus a large carport for convenient parking. If more space is needed, an unfinished basement with a high ceiling is available to create your ideal space. Conveniently located within walking distance to Cobourg Beach, vibrant downtown shops, cafs, and more. Move-in ready and full of charm your perfect home awaits! (id:47564)
Royal LePage Proalliance Realty
25 Chatten Road
Brighton, Ontario
Great location! 9 year old Country bungalow with attached garage just minutes north of Brighton. This gorgeous bungalow will impress you as you pull up the paved drive. The full length covered front porch beckons anyone to pull up a chair, relax and take in the view. Once you head in the front door you feel at home. Open concept living/dining/kitchen. Hardwood floors, gas fireplace, granite counters and large island for gathering are just a few of the many extras this home has. Convenient garden doors from the dining room to the back deck. Both bedrooms are a great size. Main floor Laundry room. Enjoy the privacy of no back yards neighbours. Full basement awaiting new owners vision. Gardens are full of perennials. (id:47564)
Royal LePage Proalliance Realty
3 - 99 Bridge Street E
Belleville, Ontario
Step into a rare piece of Belleville history with this stunning Georgian-style penthouse, originally built in the 1850s and now seamlessly transformed for modern condo living. Located in the heart of Old East Hill, this elegant, low-maintenance residence combines heritage charm with contemporary ease. Enter through the grand glass foyer into a space featuring soaring ceilings, intricate millwork, rich hardwood floors, and oversized windows with four-aspect exposure that flood the home with natural light. The elegant marble gas fireplace serves as a functional showpiece, adding warmth and character to the open living area. With two spacious bedrooms, each with a private ensuite (three bathrooms total), this home is designed for comfort and privacy. Enjoy nearly $40,000 in recent thoughtful upgrades, including a brand new heat pump in 2024. A private balcony terrace, garage, generous closets, and dedicated basement storage add to the home's functionality and appeal. Just minutes from downtown, lake and riverside trails, and parks - this is a legacy address in Bellevilles most historic neighbourhood. (id:47564)
Royal LePage Proalliance Realty
32 Halmar Park Road
Georgina, Ontario
Welcome to 32 Halmar Park Road, a unique opportunity to own a Muskoka style executive home, in a sought-after waterfront community. Whether you're a boating enthusiast or a family looking for extra space and natural beauty, this move-in-ready home delivers plus a bonus second lot with direct water access to Lake Simcoe.This beautifully updated 2,219 sq ft two-storey home sits on a rare 172-foot-deep lot backing onto protected forest, blending charm and modern upgrades in a peaceful setting. Inside, you are welcomed by vaulted ceilings, and sun-filled freshly painted open living spaces.The heart of the home an updated kitchen opens to a cozy family room with a river rock fireplace, leading to a bright sunroom with built-in hot tub and an expansive deck perfect for entertaining.Upstairs offers four generous bedrooms, including a primary suite retreat with its own fireplace, lounge area, and a fully renovated 5-piece spa-style ensuite with soaker tub and forest views.The brand-new finished basement with a separate entrance is perfect for extended family or entertaining, featuring a rec room with cedar accent walls, a custom bar with ambrosia maple countertops, a bonus room (ideal for a gym or guest suite), and a custom 3-piece bath.The second manicured lot offers private Pefferlaw River access leading to Lake Simcoe and the Trent-Severn Waterway. Dock your boat at home and explore endless waterfront destinations like Barrie, Orillia, Georgian Bay, Fenelon Falls and more. Enjoy cottage country vibes just a short drive from the GTA, Muskoka, and Kawartha regions. A rare find offering lifestyle, luxury, and location dont miss this exceptional dual-property retreat! 2025 Major Upgrades Include: New board and batten siding, new windows throughout, owned hot water heater New roof & eavestroughs & fully insulated garage (id:47564)
The Nook Realty Inc.
44 Jerseyville Way
Whitby, Ontario
Welcome to this beautifully upgraded townhome, perfectly situated in one of Whitby's most sought-after communities. Boasting luxury finishes throughout, this 3+1 bedroom, 4-bathroom home offers both elegance and functionality for modern family living. Step inside to find gleaming hardwood floors that flow through the main and upper levels. The gourmet kitchen is a true showstopper, featuring exquisite quartzite countertops and backsplash, a large center island with custom butcher block countertop a breakfast bar, stainless steel appliances, a dedicated appliance cabinet with pull-out drawers, and ample storage. Pot lights illuminate the open-concept main floor, which includes a spacious living area with a custom accent wall and built-in entertainment unit. The adjoining dining area walks out to a private deck and fenced backyard perfect for entertaining. Upstairs, the spacious primary retreat impresses with a stylish ensuite showcasing a quartz vanity and sleek glass shower, along with a walk-in closet with custom shelving and a charming window bench with built-in storage. Two additional bedrooms offer generous closet space and ceiling fans in each room for year-round comfort. The fully finished basement extends your living space, featuring a fourth bedroom with high-end vinyl flooring, a built-in electric fireplace, and a modern 3-piece bathroom ideal for guests or in-laws. Enjoy ultimate privacy in the backyard with no rear neighbours, a lovely pergola, and a cozy patio area. Located close to excellent schools, public transit, parks, and all essential amenities, this home offers the perfect blend of comfort, style, and convenience. (id:47564)
RE/MAX Rouge River Realty Ltd.
1220 Margate Drive
Oshawa, Ontario
Beautiful 4 bed, 4 bath located in the highly sought-after Eastdale neighbourhood. Warm and family friendly, you can sit on your porch and enjoy a park view across the street. This wonderful layout features a large living and dining room, separate family room, spacious eat in kitchen with walkout to a private fenced yard with shed. Renovated in 2025, the kitchen features new cabinetry, new flooring, pot lights, quartz countertops, and stainless steel appliances. Enjoy main floor laundry, an updated main floor powder room (2025) and access to the garage from the foyer. The 2nd floor offers room for the whole family. The primary suite is a retreat. Flooded in light, it features a walk in closet and 4 pc ensuite with soaker tub and updated cabinet with quartz countertop (2025). Spread out in 3 more bedrooms offering ample storage, one with a balcony, and a main bathroom with new pot lights and updated cabinet and quartz countertop (2025). The finished basement features a 3 piece bathroom and wet bar. Freshly painted throughout (2025) with large oversized garage. Truly family friendly! Catch the school bus from your front yard and walk to the park. Minutes to hwy 401, 407, Go station, and amenities. Close to amazing schools and parks. This home is move in ready! (id:47564)
Coldwell Banker 2m Realty
165 Brookhouse Drive
Clarington, Ontario
Your Dream Home Awaits at 165 Brookhouse Dr, Newcastle! Discover timeless elegance and modern convenience in one of Newcastle's most desirable neighbourhoods. This beautifully maintained all-brick home, situated on a prime corner lot, offers over 2,300 sq ft of thoughtfully designed living space. Just a short walk to downtown shops, schools, and parks and minutes from Highway 401this location is perfect for families and commuters alike. Inside, the classic layout includes a welcoming living room and formal dining area, flowing into a chef-inspired kitchen featuring sleek soapstone counter tops. The adjacent breakfast nook overlooks a spacious family room and opens to a private deck ideal for entertaining or enjoying peaceful mornings outdoors. The main level also includes convenient access to the double-car garage and a functional laundry room with durable Corian counter tops. Upstairs, the luxurious primary suite boasts a walk-in closet and a 4-piece ensuite, while three additional bedrooms share a well-appointed 4-piece bath. The finished, soundproof basement offers the ultimate flexibility perfect for a home theatre, gym, or kids playroom. A fully fenced backyard completes this exceptional package. This move-in-ready home offers the perfect balance of comfort, style, and practicality. ** This is a linked property.** (id:47564)
Royal Heritage Realty Ltd.
54 Alonna Street
Clarington, Ontario
A rare 4+1 semi shows 10+ with newly renovated kitchen and more! Welcome home to this bright and sunny home located in great neighbourhood. Room for the whole family. Main floor with living room open to dining room. Large window and w/out to 120ft backyard. Sit and have your coffee on back deck and enjoy the birds. All 5 bedrooms good size! New berber carpet. Bsmt is finished with large rec room, bedroom/gym/office space. Great area, close to all amenities including 401, shopping, dining and more. *See Virtual Tour* Offers Anytime! (id:47564)
Keller Williams Energy Real Estate
B18 - 1653 Nash Road
Clarington, Ontario
Welcome to this sun-filled, end-unit bungalow condo in the sought-after Parkwood Village community at 1653 Nash Rd, Courtice. This rarely offered 2 bedroom, 1 bathroom home is the perfect blend of comfort and convenience, designed with lifestyle in mind. Enjoy southern exposure that fills the open-concept living space with natural light, complemented by large windows and a cozy wood-burning fireplace ideal for relaxing with a book or entertaining friends. The spacious layout flows seamlessly to a private terrace, offering the perfect spot to enjoy your morning coffee or unwind in the evening.The generous primary bedroom features a walk-in closet and semi-ensuite bathroom, creating a private retreat thats both functional and inviting. A second bedroom provides the perfect space for guests, a home office, or a child's room.This welcoming community also offers fantastic amenities including tennis courts, a party room for gatherings, and a car wash station - everything you need for low-maintenance, convenient living. All on one level, with no stairs to worry about this home offers easy living in a quiet, established neighbourhood. Steps to parks, shopping, and transit, with quick access to major routes for added convenience. Whether you're looking to downsize without compromise, retire in comfort, or find a welcoming space for your family, this home checks all the boxes. Don't miss this opportunity to simplify your lifestyle in style. (id:47564)
Keller Williams Energy Real Estate
23 Veterans Road
Otonabee-South Monaghan, Ontario
Welcome to 23 Veterans Rd, in the highly desirable Burnham Meadows Subdivision. This turnkey 4 bedroom 4 bathroom home shows very well. Walk in the front door to a completely open concept main floor. Dining, kitchen-with quartz counter tops and living room all flow together perfectly. Upstairs, the primary bedroom with en-suite is just down the hall from the other three bedrooms. Beautiful flooring throughout the house. In the basement, you will find another living room and bathroom for additional entertaining. The backyard is fully fenced with a nice deck for hosting. Close to all amenities and only minutes from the 115. 23 Veterans Road is a must see. (id:47564)
Century 21 United Realty Inc.
Pt Lt 8 Concession Road 10
Trent Hills, Ontario
34 acres near the Trent River. Mostly wet lands but some dry areas. Property subject to a right of way for local cottages. Great area for hunting and recreation. Property is surveyed. (id:47564)
Exit Realty Group
0 Madawaska Road
Hastings Highlands, Ontario
Outdoor Enthusiasts !! This 1.98 acre parcel of land is waiting for your special touch. The property sports large pine trees and is well forested with a small creek meandering through the lot. There are lots of perfect building sites for your new home or just a cottage get away you choose. Close to lakes for fishing and snowmobile trails close by. Maynooth is 10 minutes away,45 minutes to Algonquin Park and 25 minutes to Bancroft. Buyer to do there Due Diligence. Come have a look!!!! (id:47564)
Century 21 Granite Realty Group Inc.
593 County Road 40
Douro-Dummer, Ontario
Building lot set to go for your dream home. Just minutes outside the charming village of Norwood and 20 minutes from Peterborough. This gorgeous lot just under one acre is cleared, drilled well in place, septic permit previously approved and set your perfect home to be built in this ideal location. Minutes from conveniences but feels like you are escaping into nature. Experience deer emerging from the forest feed the birds and breathe clean fresh air. Relaxation awaits. (id:47564)
RE/MAX Hallmark Eastern Realty
690 County Road 2
Otonabee-South Monaghan, Ontario
Perfect quiet and private country ranch bungalow on nearly an acre with amazing field, forest and lake views. 15-years-new, owner built home. Cathedral ceilings with long skylight brighten up a large gourmet kitchen with Mennonite-build solid wood cabinets with granite counters. Eat-in island and separate dining area with walk-out to yard and farmfields long into the horizon. Three main floor bedrooms, one converted to an office/laundry room. Rock-hard hickory floors. Three full bathrooms with soaker tubs, one a jacuzzi for those sore joints. Lower level has a separate entrance from garage so is suitable to an in-law situation with a second kitchen. Home incredibly efficient to heat and cool as the entire structure, including attached garage, was foam insulated. Even toasty downstairs. Lots of parking for RVs, boats and an additional detached garage with separate power. Great commute location on a reliably maintain county road. Alarm system. Public boat launch to Rice Lake minutes down the road, with some of the best fishing and aquatic recreation to be found. It's a special place - come see it today! (id:47564)
Just 3 Percent Realty Inc.
66 North Garden Boulevard E
Scugog, Ontario
This brand new 3 bedroom home offers modern comfort only minutes from the scenic waterfront in charming downtown Port Perry. The open concept layout features a bright, contemporary kitchen. Enjoy peaceful mornings on the covered porch or entertain in the backyard with no house backing onto the property. Each bedroom is generously sized, with the primary suite boasting a walk in closet and ensuite bathroom. Located within minutes to shops, cafes, casino, places of worship and the marina, this home blends convenience with small town charm. Don't miss this opportunity! (id:47564)
Right At Home Realty
1442 Quin Mo Lac Road
Tweed, Ontario
Escape to your own rural paradise at 1442 Quin-Mo-Lac Road, in quaint Tweed! Looking for the perfect hobby farm or rural retreat? This property offers over 5 acres of private countryside, including the main lot plus a separately deeded 2.8-acre parcel. The second parcel comes complete with its own drilled well, offering plenty of flexibility whether you're planning for multigenerational living or simply want extra space to enjoy. This is an ideal setting for those dreaming of a hobby farm lifestyle, cultivate gardens, and embrace the peaceful and simplicity of rural life. The spacious raised bungalow features 7 bedrooms (4+3) perfect for large or blended families. A spray-foam insulated 2.5-car attached Garage offers plenty of space for vehicles, storage, or a workshop. A peaceful creek wides along the southern boundary, adding to the properties natural charm. At the top of the hill, you will find a private camping site perfect for weekend getaways, stargazing, or a potential Airbnb. The home is heated with both wood and propane, offering efficient and flexible year-round comfort. Inside, enjoy a bright and spacious formal Dining room with a large bow window, and a well-equipped Kitchen with stainless steel Appliances, ample cabinetry, and a pantry cupboard. The Kitchen flows into a cozy Living roomperfect for family gatherings.Outdoor features include a covered Deck with Hot Tub, above-ground Pool, and established gardens producing strawberries, raspberries, garlic, asparagus, and nectarines. Whether you're tending to animals, growing produce, or simply enjoying the peaceful surroundings, this property offers the full country experience. Come experience the best of country living at 1442 Quin-Mo-Lac Road your rural lifestyle awaits in the heart of beautiful Tweed, Ontario.Tweed is only a half an hour north of Belleville and 10 minutes south-east of Madoc. (id:47564)
Our Neighbourhood Realty Inc.
125 Villeneuve Drive
Prince Edward County, Ontario
Welcome to your dream waterfront oasis on the picturesque setting of Picton Harbour. This brand new luxury home offers an unparalleled combination of elegance, comfort, and stunning waterfront views. Not to mention, a PRIVATE BOATHOUSE! Upon entering, you'll be greeted by an expansive open-concept layout, seamlessly integrating the kitchen, dining area, and living room. The soaring cathedral ceilings enhance the sense of space and airiness, creating an inviting atmosphere for gatherings and relaxation. The kitchen is a chef's delight, featuring high-end appliances, sleek countertops, and ample storage space. Whether you're preparing a casual breakfast or hosting a gourmet dinner party, this kitchen is sure to impress. Retreat to the lavish master suite, complete with a spacious walk-in closet and a spa-like bathroom where you can unwind in luxury. Step out onto your private deck and soak in the panoramic views of the tranquil harbour, allowing the sights and sounds of the water to soothe your soul. With four bedrooms and three bathrooms, there's plenty of room for family and guests to feel comfortable and pampered. The additional three-car garage provides ample space for your vehicles and outdoor gear, ensuring convenience and storage solutions. Outside, a sprawling deck with it's own screened in portion, overlooks the serene waters of Picton Harbour, offering the perfect spot for al fresco dining, entertaining, or simply basking in the beauty of nature. Imagine sipping your morning coffee gazing over the glistening water, or enjoying a glass of wine as the sky transforms into a canvas of vibrant hues during sunset. Experience waterfront living at its finest in this exquisite luxury home, where every detail has been meticulously designed to elevate your lifestyle and create lasting memories. Don't miss your chance to own a piece of paradise in the heart of Prince Edward County and you too Can Call The County Home! (id:47564)
Keller Williams Energy Real Estate
301 - 91 Aspen Springs Drive
Clarington, Ontario
Welcome to this bright and inviting top-floor corner unit, perfectly nestled in the highly desirable Aspen Springs community of Bowmanville. Fully renovated within the last 5 months with both style and functionality in mind, this home offers a modern open-concept layout that is perfect for todays lifestyle. As you step inside, you'll be welcomed by an abundance of natural light streaming through all the windows, accentuating the airy atmosphere of the living space. The open layout and brand new laminate flooring seamlessly connects the living and dining areas, creating an ideal setting for both lounging and entertaining. The updated modern kitchen is equipped with sleek cabinetry, ample Granite counter space, and a breakfast bar - the perfect spot for casual dining or hosting guests. This unit features two comfortable bedrooms, offering retreats for rest and relaxation. The freshly renovated Bathroom has been updated with a new Vanity, Bathtub, Tiles, Fixtures and paint. Step over to the Juliette balcony and enjoy the view and fresh air. Situated in a family-friendly neighbourhood, this unit offers the perfect balance of comfort and convenience. You'll be close to schools, parks, and shopping centres, making errands a breeze. Commuting is a snap with easy access to the GO bus, as well as quick connections to Highway 401 for those on the go. Don't miss the chance to make this charming, move-in-ready corner unit your own. Whether you're starting a new chapter or looking for an upgrade, this home offers everything you need for a comfortable and connected lifestyle. Top-floor location ensures privacy and uninterrupted natural light, with the bonus of an additional side window unique to corner units. Cable and internet are included in the maintenance fee, adding extra value and convenience. Well-maintained building with secure access and thoughtful amenities for residents. (id:47564)
Keller Williams Community Real Estate
1243 Albertus Avenue
Peterborough Central, Ontario
Do not miss this one!!! Absolutely stunning all brick bungalow in the heart of Peterborough with a large lot, walk-out basement to the garage and in-law suite! Over $150k spent to update this incredible property. The moment you step in, you will be wowed by the open concept living room with pot lights and a huge picture window, opening up to a brand new island kitchen with breakfast bar, quartz countertops, brand new ss appliances, lazy susan and pot drawers. Kitchen combines with dining room with walk out sliding glass doors to a brand new deck for your barbequing needs! Three renovated bedrooms, each with huge windows and brand new 4pc washroom, vanity with quartz countertop and soaker tub with tub surround. Yard has stone bordered garden just waiiting for your green thumb. Bring the in-laws and share the costs! Basement boasts a separate in-law suite with large open concept living room with pot lights opening up to a brand new kitchen with quartz countertops, pot lights, lazy susan and brand new ss appliances. Plus, brand new 4pc bathroom, similar to the one upstairs and a 4th bedroom with double closet. Absolutely no stairs to enter the basement apt, all doors are all 32" wide for easy handicap/wheelchair access! Newly renovated laundry area has pot lights, brand new washer and dryer and is separate for both units to share. Lots of storage area too. Small shed attached to house. Oversize single garage. Parking for 3 vehicles plus no sidewalks! Just up the hill from Prince of Wales Public School. Almost brand new inside with these updates: Freshly painted throughout. Brand new windows, exterior doors, interior doors, trim, hardware, faucets, plumbing and mostly new wiring throughout. All new luxury vinyl flooring throughout the entire house, new berber carpet on stairs. Two brand new kitchens and washrooms, with quartz countertops. Brand new garage door opener and remote. Furnace and Central Air 5 yrs old. The list goes on...Ready for immediate possession. (id:47564)
Homelife Superior Realty Inc.
2 Fire Route 294c
Trent Lakes, Ontario
Nestled in nature, with the scent of pines in the air and the sparkle of Greens Lake, this charming waterfront cottage offers an escape that feels like a return to what matters most connection, calm, and time well spent. Whether you're building sand castles with your children, hosting weekend bonfires, or savoring quiet morning coffees on the dock, this property offers a setting where memories are made and stress melts away. Located on a peaceful, year-round accessible road with snow plowing available. This 2-bedroom, 1-bathroom cottage is your ticket to all-season enjoyment. It's a turnkey opportunity for families seeking a safe, welcoming space to unplug, recharge, and reconnect. With both a detached bunkie for guests or older kids and a separate workshop for hobbies or storage, there's plenty of room for everything and everyone. (id:47564)
Ball Real Estate Inc.
48 Victoria Street
Marmora And Lake, Ontario
WALLET WATCHER'S SPECIAL! Hurry to see this AFFORDABLE 3 Bedroom Bungalow in the charming Village of Marmora. Fantasic location walking distance to shopping, schools, community center and backs onto fair grounds. This large lot is partially fenced, also has large storage sheds and area for gardening. This cozy home features a large covered front deck with ramp for easy accessibility to enter the home. Spacious living room with large picture window. Open kitchen and dining area with large window overlooking front yard. Three bedrooms and 4 Pc bath, includes main floor laundry. Seperate back entrance into mudroom. If you're a handyman you'll love the large detached 1.5 Car garage, plenty of space for tinkering or extra storage. Nice large driveway with lots of parking space. This home is connected to municipal water and sewer & gas heating, very efficient home to live in. Well maintained home over the years, move in ready- Be a smart shopper and don't pass this "BUY"! (id:47564)
RE/MAX Hallmark First Group Realty Ltd.
710 Halbert Drive
Shelburne, Ontario
Your family's next chapter starts here! Nestled in a family-friendly neighbourhood, this thoughtfully designed home delivers the space, comfort, and versatility ideal for growing families. This home boasts a bright, functional layout with generously sized rooms, a convenient main floor laundry, and an abundance of natural light throughout. The open-concept main level offers the perfect setting for entertaining ,or relaxing with loved ones. Upstairs, there are four spacious bedrooms including two with private ensuites. The partially finished basement with a separate entrance has a completed fifth bedroom, a three-piece bathroom, and framing already in place offering great potential for an in-law suite or rental income! Ideally located near top-rated schools, parks, shopping, and dining, this home combines both comfort and convenience in a great community. (id:47564)
Revel Realty Inc.
9128 Danforth Road E
Cobourg, Ontario
Set on 1.5 country acres just minutes from Cobourg and the 401, this all-brick bungalow pairs peaceful rural living with everyday convenience and stunning Lake Ontario views. A bright, open kitchen with an eat-in area walks out to a wraparound side deck, while the spacious main floor layout flows into a cozy living room with spiral staircase access to the lower level, and three well-sized bedrooms, including a private primary suite overlooking Lake Ontario complete with double closets and a 2pc. ensuite bath. Main floor laundry, access to the rear deck and breezeway access to the attached 2-car garage complete this level. In the fully finished basement, appreciate bright windows and plenty of room to entertain as a second full kitchen, expansive recreation room, 4th bedroom, laundry room, and 3pc. bathroom offer excellent flexibility whether for in-laws, guests, or potential rental income. Outside, mature trees and wide-open fields frame a landscape built for enjoyment, featuring multiple decks and seating areas, a paved drive, oversized two-car garage, and a barn-style shed perfect for storage or hobbies. Just a short drive to the shops and shores of Cobourg, this is where comfort meets countryside with room for everyone and everything. (id:47564)
RE/MAX Hallmark First Group Realty Ltd.
6647 Hwy 37 Highway
Tweed, Ontario
Escape the city and embrace country living with this beautifully updated home - a modern oasis with rustic charm. Enjoy day trips to wineries and beaches, then return to your private retreat. The main floor offers 3 large bedrooms, a bright Nordic-inspired ensuite, a spacious living room with wood beam ceiling, and a large country kitchen with maple counters and farmhouse sink. Step outside to unwind on the deck overlooking a tranquil pond, butterfly meadow, and forest trails. The walk-out lower suite features its own kitchen, living area, and stunning Japanese-inspired bath with cedar shower and soaking tubideal for guests, family, or short term rental potential. A separate studio/workshop awaits your creativity. Only 3 mins to the beach and 30 mins to Belleville. Welcome to your peaceful paradise! Home has heat pump for heating cooling plus propane furnace. (id:47564)
Royal LePage Proalliance Realty


