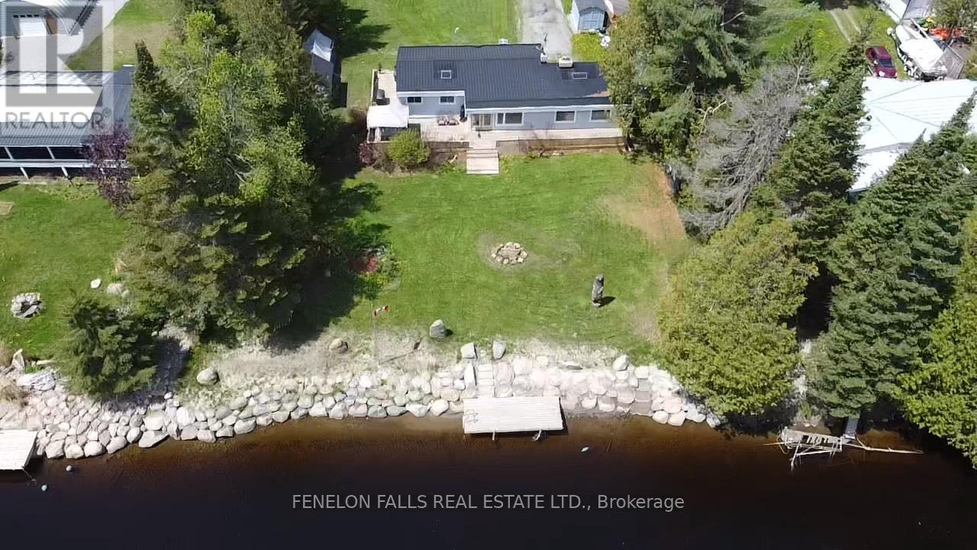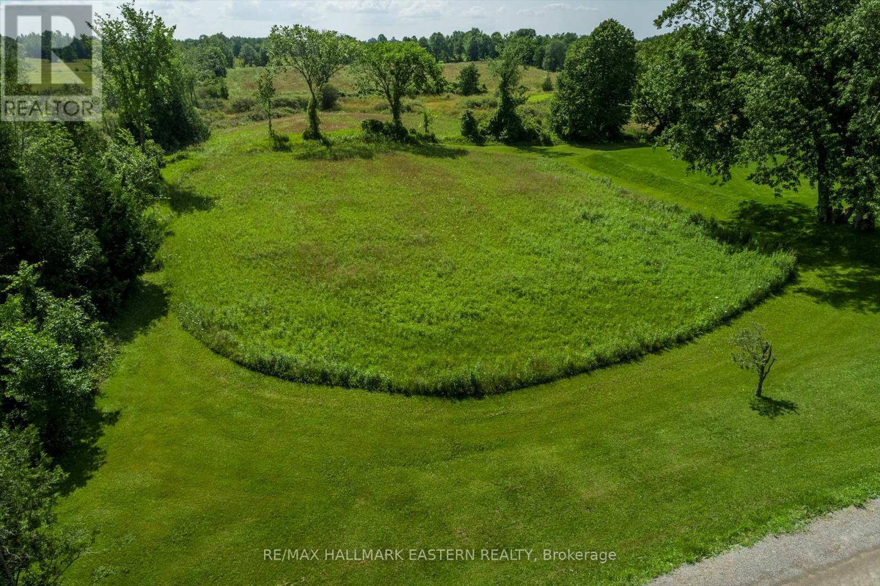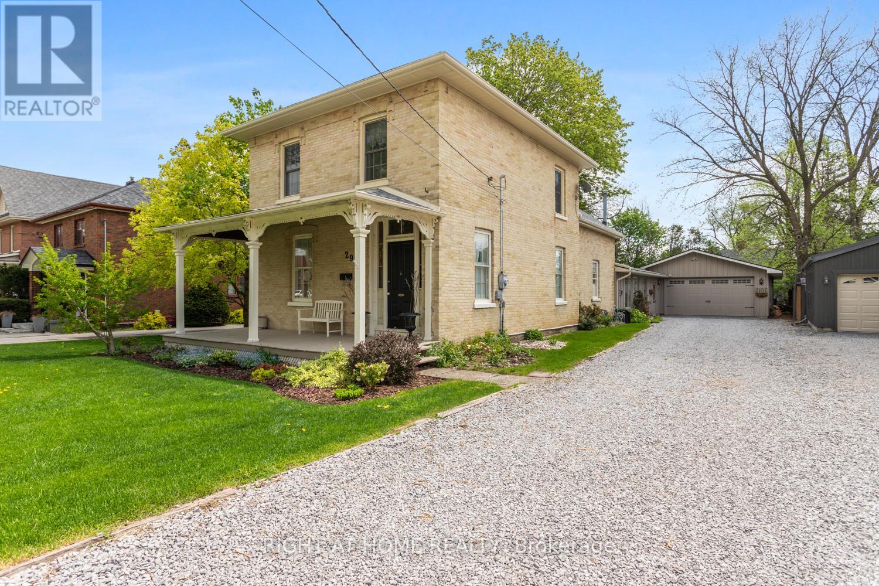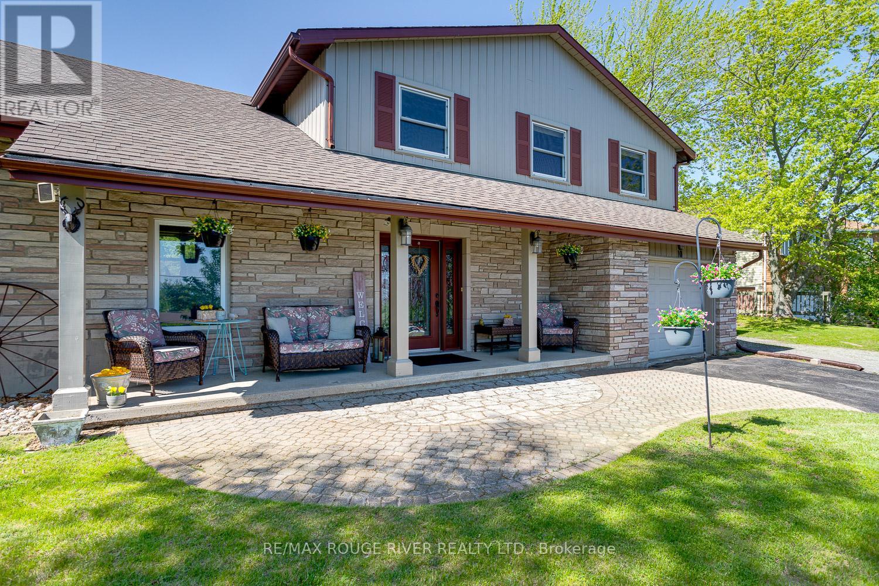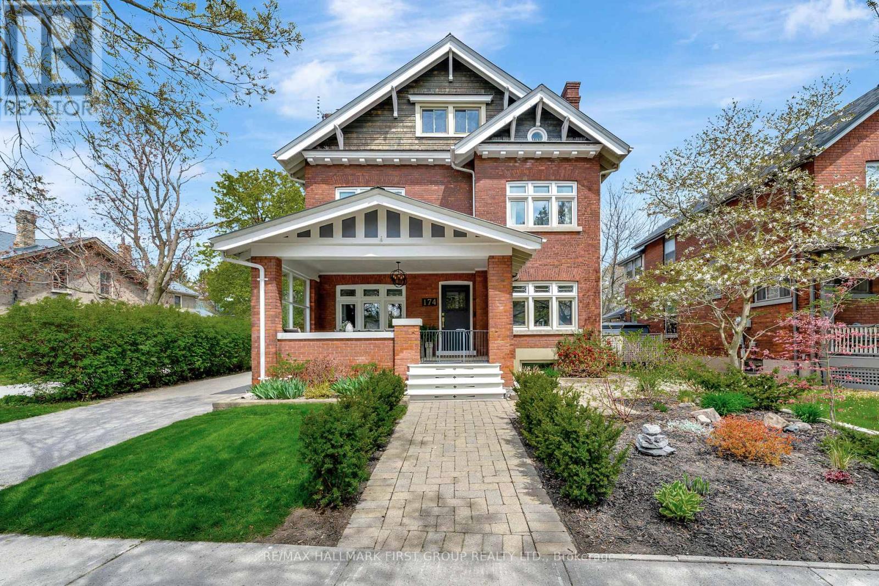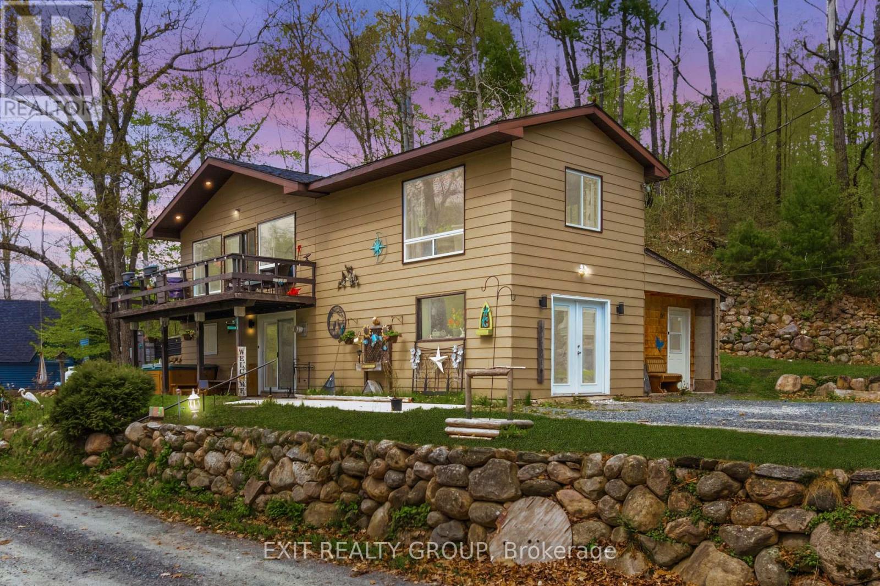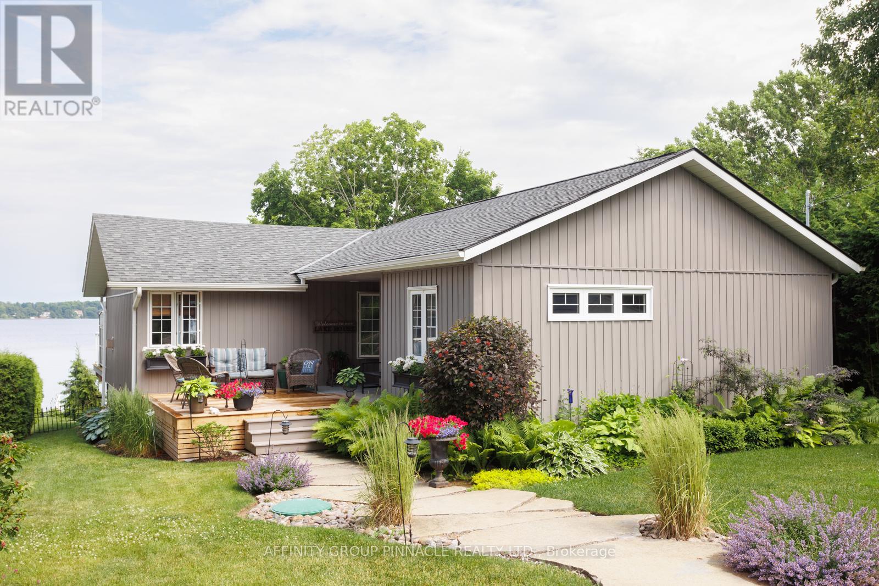 Karla Knows Quinte!
Karla Knows Quinte!105 Cedarplank Road
Kawartha Lakes, Ontario
This spacious bungalow with wrap around deck on the Burnt River has never had damage from spring floods in the 25 years these owners have lived here! Situated on a private and tranquil lot with no neighbours across the river, enjoy the landscaped yard with steps leading to the dock and your very own watch-bear standing guard by the waterfront. Inside you'll love the huge kitchen, the vaulted wood ceilings with beams, large dining room facing the river with lovely views through many windows. The living room has a stone airtight wood burning fireplace and overlooks the river through a wall of windows. The primary suite has a large walk in closet. The second bedroom on the main floor is currently being used as a home office. One full bath with laundry is also on the main floor. Downstairs is another spacious room with a airtight wood burning fireplace, which could be a family room but is currently setup as a guest suite. A sauna is neatly tucked under the stairs. The rest of the basement is a large storage area and workshop with walkout to the yard. All this is just down the road from a boat launch. The house also has a forced air propane furnace and AC. Outbuildings include a newer garden shed and an enclosed dog kennel with more storage. (id:47564)
Fenelon Falls Real Estate Ltd.
8th Line
Asphodel-Norwood, Ontario
Located just minutes from hwy 7 outside the beautiful town of Norwood, this offers ample space to build your dream home. It is already cleared and waiting for a home. with just a short drive to Peterborough and surrounding areas this lot is ideal area to build a home, don't miss out! Book your showing today! (id:47564)
RE/MAX Hallmark Eastern Realty
29 Regent Street
Kawartha Lakes, Ontario
Where history, charm and many happy family memories converge into an extraordinary property! Welcome to 29 Regent St., situated in one of Lindsay's finest and most highly sought after streets in the North Ward neighbourhood. Sitting on a large in town lot, you will fall in love with this impeccably cared for home and gorgeous grounds. This solid brick circa 1875 four bedroom home features an inviting covered front porch that welcomes you into the front foyer. The grand front door with stained glass surround is just one of the noteworthy details. To the left you enter the parlour/living room, a spacious room featuring original wood floors, crown moulding and a fireplace with wood burning insert. On the main floor you will also find a separate dining room, sitting between the charming kitchen and the living room, along with a two piece bath. The kitchen includes granite counters, delightful wallpaper, your convenient laundry hidden behind doors and a walkout to the three season room. The back of the house includes perhaps what may become your favourite room: the generously sized family room, wrapped in windows and with quality touches such as hand pegged cherry floors. There is an electric stove to keep you cozy during the long winter months and a perfect nook for a home office. The side entrance of the house leads to this room and there is also an entrance to the oversized double car garage with a huge shop area. There are two staircases leading to the second floor which includes four bedrooms and a four piece bath complete with a stunning clawfoot tub. The primary bedroom is a peaceful oasis whose warmth welcomes you. Meticulously maintained including entirely new shingled roof (2024) and new eaves trough (2025). They simply don't build them this way anymore and the large lot with mature gardens is yet another huge bonus of this beloved property. It must be seen to be truly appreciated! (id:47564)
Right At Home Realty
12 Garry Street
Trent Hills, Ontario
Welcome to this delightful 3-bed 1.5-bath, 2-storey home perfectly situated in the vibrant heart of Campbellford. Step through the bright and inviting sunroom into a welcoming foyer open to a warm and spacious living room bathed in natural light from a large picture window and a cozy corner fireplace. The open-concept layout seamlessly connects a functional galley-style kitchen with the cozy dining area - perfect for everyday living and entertaining. A versatile den offers additional living space and features main-floor laundry and a patio door to the backyard. A thoughtfully designed powder room tucked under the stairs completes the main floor. Upstairs, you'll find a generously sized primary bedroom, 2 additional sun-filled bedrooms, and a full 4-piece bathroom - plenty of room for a growing family or guests. Outside, enjoy relaxing or hosting summer BBQs on the backyard deck. The partially fenced yard also includes a handy storage shed and space to cultivate your own garden oasis. This charming property combines comfort, convenience, and a central location - just minutes to local shops, schools, and the scenic Trent-Severn Waterway. (id:47564)
Exit Realty Group
14 Dodds Square
Clarington, Ontario
This beautifully updated home offers the perfect combination of comfort, function, and location. Situated in a sought-after neighbourhood just minutes from Highway 401 and essential amenities, its ideal for commuters and families a like. From the moment you arrive, you'll be impressed by the charming stone and vinyl exterior and inviting curb appeal. Step inside to a grand foyer with soaring 16-foot ceilings that create a bright, open atmosphere. The home has been freshly painted and features new flooring throughout, giving every room a fresh, modern look. The main level includes a conveniently located powder room, while the finished basement provides flexible space for a rec room, home gym, or extra storage. Direct access from the garage adds everyday convenience with 3 spacious bedrooms and 2 bathrooms, there is plenty of room to grow. Move-in ready and beautifully maintained, 14 Dodds Square is the home you've been waiting for. (id:47564)
Right At Home Realty
8 North Maloney Street
Marmora And Lake, Ontario
Welcome to your new home, a spacious 3-bedroom, 3-bath bungalow ideally located in the heart of Marmora! Directly across the street from Marmora Public School and just a short walk to parks, shops, restaurants, and the Crowe River, this home offers unbeatable convenience for families, retirees, or anyone looking to enjoy small-town living at its best. You'll find over 1,800 sq ft of bright and functional living space inside. The main level features a large living room filled with natural light, a spacious eat-in kitchen, main floor laundry, two comfortable bedrooms, and two full bathrooms for added comfort and ease. Upstairs, a cozy loft bedroom with a private 2-piece ensuite creates a perfect retreat for teens, guests, or a quiet home office. Tucked just off the loft is a huge storage space ideal for keeping seasonal items, bins, or bulky belongings out of sight but close at hand. Outside, enjoy the privacy of a fully fenced backyard perfect for kids, pets, or summer entertaining. A great-sized storage shed adds even more functional space for tools and outdoor gear. This home is move-in ready and offers a flexible closing to suit your timeline. If you've been searching for a well-located, well-loved home with space to grow and all the essentials, this is the one. Book your private showing today and discover why life is better in Marmora. (id:47564)
Exp Realty
10 Lakeview Heights
Brighton, Ontario
Charming Family Home with Lake Views Minutes to Everything! Welcome to your dream home! This beautifully maintained 4-bedroom, 3-bathroom family ready home is perfectly situated just 4 minutes from Highway 401, 2 minutes from downtown, and only 10 minutes to the natural beauty of Presqu'ile Provincial Park. Set on an elevated lot overlooking the town, this home offers sweeping views of Lake Ontario and is conveniently located near excellent schools, making it ideal for families. Step inside to a warm and inviting layout featuring a chefs kitchen complete with a large center island, built-in vegetable sink, and ample counter space perfect for entertaining or preparing family meals. The cozy family room offers a relaxing retreat, while the main floor laundry adds everyday convenience. Enjoy peaceful mornings or quiet evenings in the 3-season sunroom, a bright and tranquil space to soak in the view. Outside, a dedicated natural gas hookup makes summer barbecuing a breeze. Extra space for the family needed? The partially finished basement offers a great space for relaxing, playing or hobbies plus an amazing amount of storage space. This home blends location, comfort, and lifestyle, don't miss your chance to make it yours! (id:47564)
RE/MAX Rouge River Realty Ltd.
174 King Street W
Cobourg, Ontario
Magazine worthy-- Impeccably maintained from inside out, with modern updates, this 2.5 storey stunner is located on Cobourg's downtown strip. Known as a 'JEX', this home marries character, charm and historic appeal just steps to the Lake Ontario & the West Beach! Period details in impeccable condition are showcased throughout; stained glass windows, crown moulding, hardwood flooring, baseboard & trim! The absolute best front porch leads to the main floor which features an office/den overlooking King St., a formal living & dining room combination w/ bay windows, fireplace, warm earth tones to ground this space plus wood built in's, a pass through from the dining area to the brand new kitchen which offers soaring ceilings, built-in wall oven, quartz countertops & backsplash & functional prep space. Two guest bedrooms, a gorgeous 4pc. bathroom, access to the mature and private backyard as well as the single car garage complete this level. The 2nd floor, previously used as an in-law suite offers space to re-create the kitchen in the current gym, a 3pc. bath, access to the upper level deck overlooking the yard, a designated laundry room, 3rd bedroom and a large family room w/ hardwood flooring & bright windows. The primary suite spans the entire 3rd floor offering a modern yet sophisticated aesthetic w/ round window detail & a 4pc. ensuite with a clawfoot tub. The expansive back deck overlooks lush gardens and court yard like design. Enjoy a night on your porch, your pergola covered patio or entertaining inside with style. In the heart of it all, the curb appeal, the condition and the location are well worth the move to downtown! (id:47564)
RE/MAX Hallmark First Group Realty Ltd.
1058 Wellman Road
Frontenac, Ontario
WATERFRONT ON LOWER MAZINAW LAKE! Don't miss out on this rare opportunity to own a slice of paradise in the Land O' Lakes region! Welcome to your dream waterfront escape in Cloyne, Ontario - where serenity meets starlight. Nestled on over an acre of lush, tree-lined land, this enchanting four-bedroom, two-bathroom raised bungalow offers more than 170 feet of pristine water frontage along the tranquil Lower Mazinaw Lake. By day, gaze out from your kitchen at shimmering waters that stretch up the 14km long river. By night, step outside to be wrapped in the wonder of clear, northern skies-where the stars spill endlessly above you, mirrored softly in the still Lake below. Enjoy peaceful privacy on a property that fronts onto Wellman Road and backs onto the secluded calm of Shabomeka Road. Launch your next adventure right from your private boat launch with a mix sandy base, or take a short, magical 10-minute boat ride to the breathtaking Bon Echo Cliffs - towering walls of stone that glow in the golden light of sunset. Smarts Marina is less than a minute from your dock. This four-season haven is located on a municipally maintained, year-round public road with school bus service, making it ideal for both full-time living and weekend escapes. The walkout basement offers in-law suite potential or a cozy guest retreat for nights when the stars beckon visitors to stay just a little longer. Whether you're seeking a family getaway, an investment opportunity, or a forever home in the heart of Ontario's Land O' Lakes region, this is more than a property - it's a piece of paradise wrapped in water, wilderness, and wonder. Let your story unfold beneath a canopy of stars, where the magic of waterfront living begins. (id:47564)
Exit Realty Group
64 Glenvale Drive
Kawartha Lakes, Ontario
Experience the charm of lakeside living in this stunning year-round, two plus one bedroom home on Sturgeon Lake. An addition was completed in 2017 adding an additional 800 sq. ft. to the main floor as well as basement space of 1700 sq. ft. This property features oversized windows in the new sunroom that maximize the breathtaking lake views. The home is elegantly designed with engineered and pine flooring throughout, an open-concept kitchen with spacious adjoining rooms is ideal for entertaining. Decorated and finished to professional standards, the home boasts newer appliances, quartz counters in the kitchen and baths, main floor laundry, and a cozy gas fireplace. Outdoor entertainment is a highlight, with three distinct areas to unwind. The upper deck, accessible from the dining room, allows for a hot tub and festive socializing. A new front porch with a gorgeous flagstone path overlooks the front yard gardens where you enjoy the sunset in the evening. Additional deck provides an entertainment area at the water's edge. Enjoy taking your boat and cruise the Trent Waterway for the ultimate summer experience. The beautifully maintained gardens will delight any gardening enthusiast. The property also includes a dry boathouse for storing all your water toys and equipment, a private dock with cable winch, a she-shed and flag pole. Additional storage/work space in the walk-in, separate entrance, unfinished basement. Conveniently located just 15 minutes from Lindsay or Fenelon Falls, this is an opportunity you don't want to miss! (id:47564)
Affinity Group Pinnacle Realty Ltd.
2925 Queensborough Rd Road
Madoc, Ontario
Hobby Farm with 37 acres. Barn and outbuildings. Farmhouse with 3 bedrooms waiting for you to restore to its former glory. Eat in kitchen with formal dining room, main floor laundry, two living room areas. Partial basement with 100 amp breaker panel, propane furnace. Front porch with great views on curve of road. Surrounded by farm land and newer homes. Minutes to Madoc great location on paved road. Great access to Hwy 7 to travel to the city of Toronto, Ottawa. (id:47564)
RE/MAX Quinte Ltd.
22 Cedar Shores Drive
Trent Hills, Ontario
An amazing waterfront home in a bay teaming with wildlife and fish - sunsets to die for! Here's a grand 2+2-bedroom, 2-bathroom home on three levels, with a lower walk-out. Would also be a premium 4-seaon cottage with adventures all year long. Endless snowmobile trails nearby. Sit in front of your huge picture window to enjoy the ever-changing views. Large living room with towering ceilings and a walk-out to a large deck. Two main floor bedrooms and a full bathroom. Upstairs, 2 more bedrooms and another full bathroom. Large family/rec room downstairs with workshop (lower level in-law potential with walk-out) Enjoy a cosy woodstove (2024) on those cooler evenings. New roof, updated waterworks. It's ready for you, with all contents negotiable! (id:47564)
Just 3 Percent Realty Inc.


