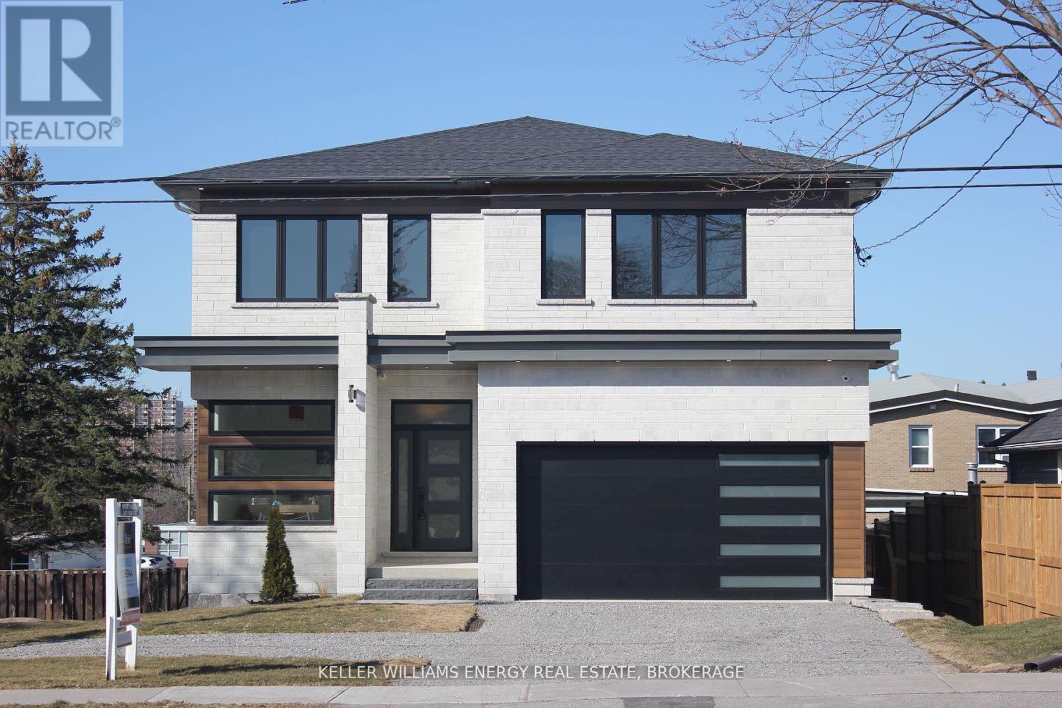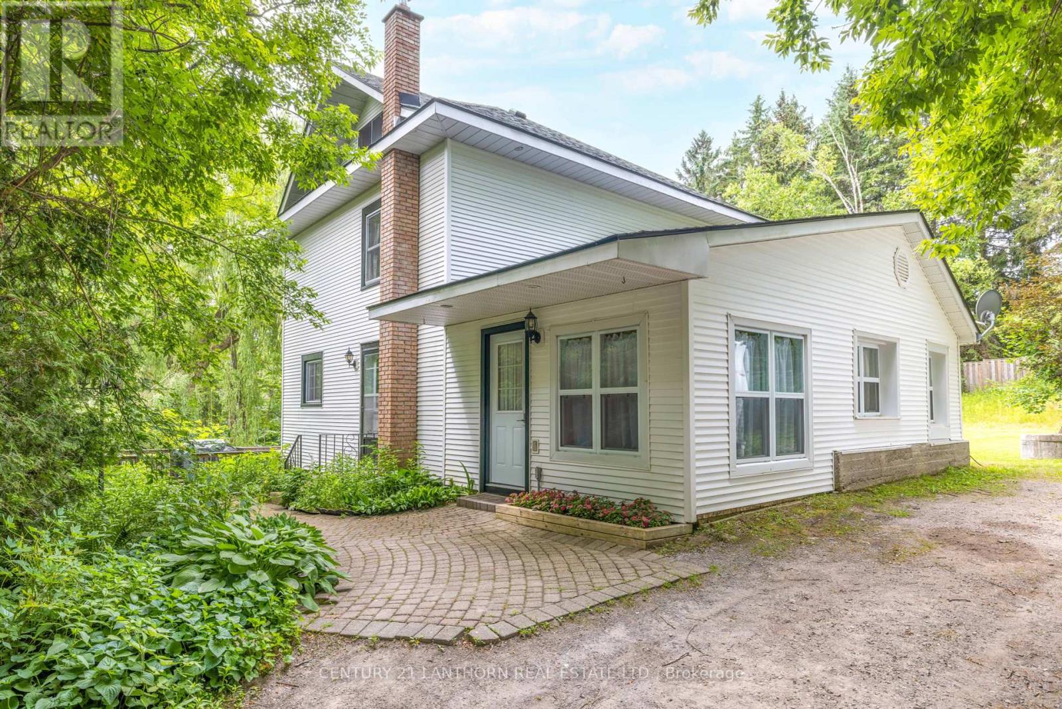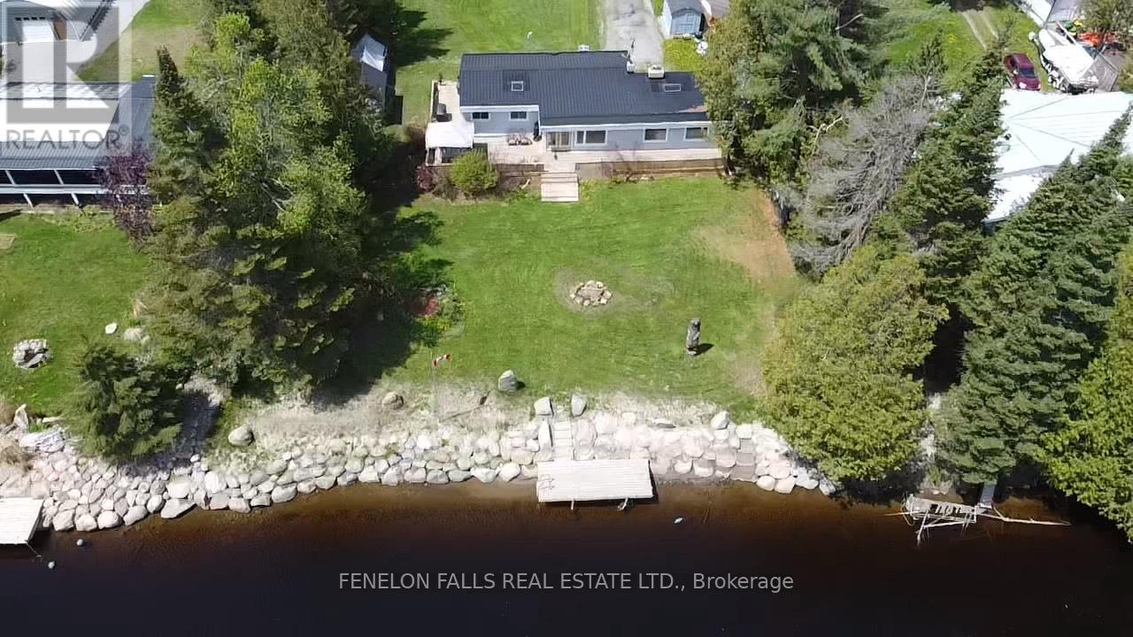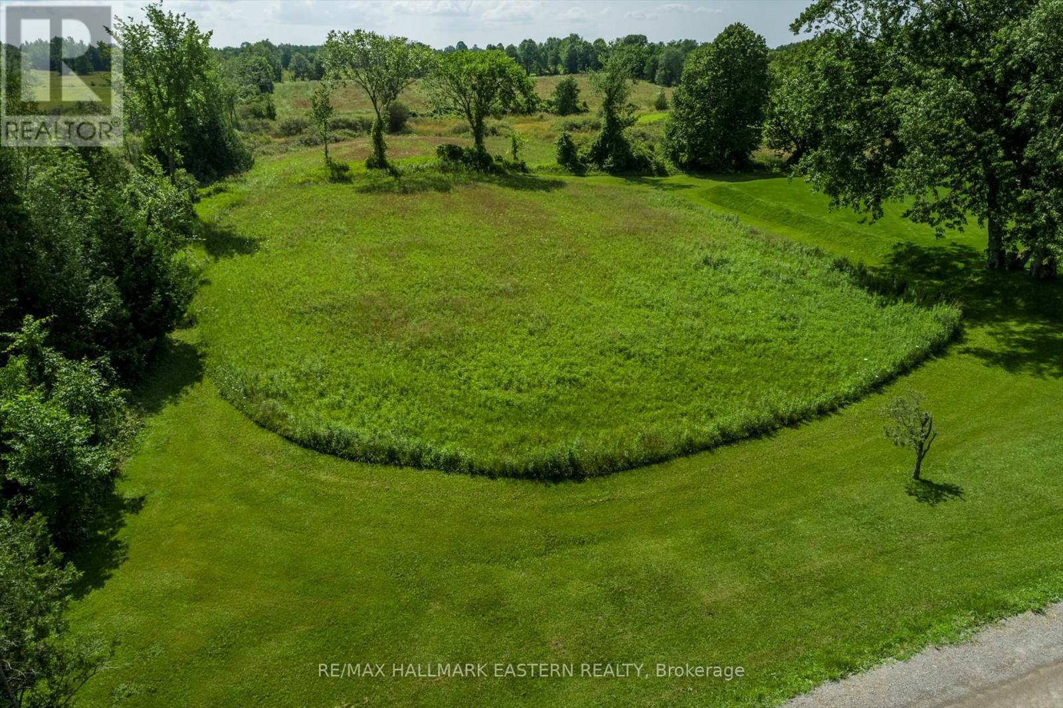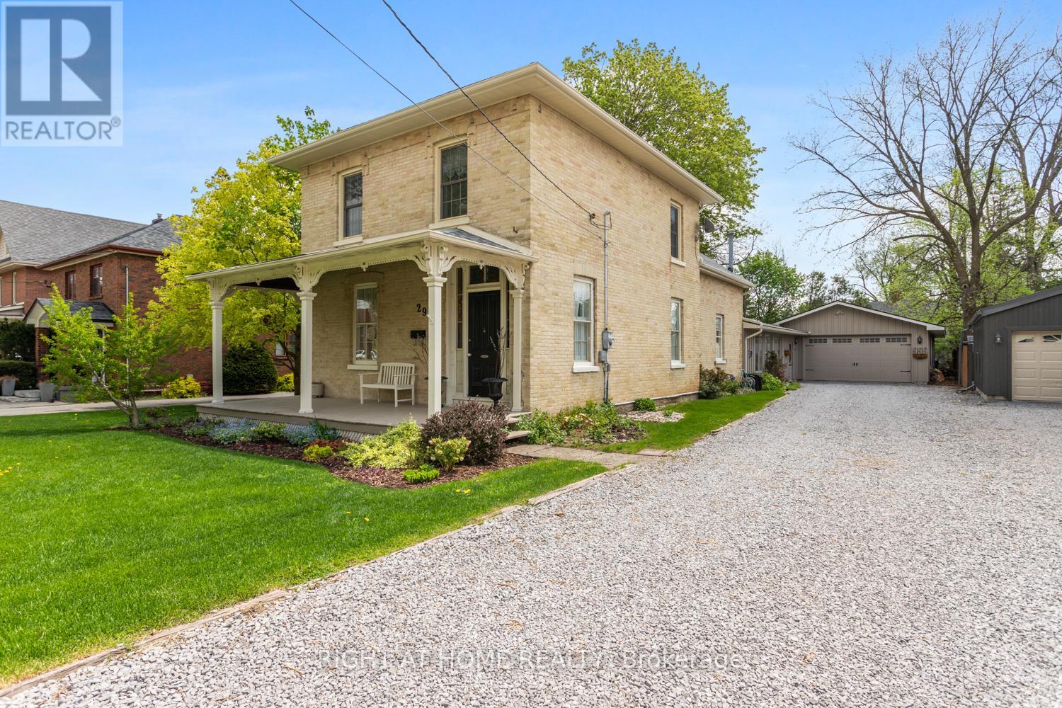 Karla Knows Quinte!
Karla Knows Quinte!3482 County Road 15 Road
Frontenac, Ontario
Welcome to 3482 Arden Road, a truly rare, turn-key, off-grid homestead on 51 acres of pristine wilderness, backing directly onto hundreds of acres of Crown land. This property is a self-sustaining retreat with everything in place for full-time living, weekend escapes, hunt camp or a lifestyle shift toward sustainability and peace. Tucked privately down a long, winding driveway, the home sits well off the road and offers total seclusion. With approximately 2,000 sq ft of living space, the house features 3 bedrooms and a full bath, powered by a reliable solar battery and backup generator system. Whether you're looking to move right in, renovate and expand, or live comfortably while planning future upgrades, the home offers excellent flexibility and room to grow. The walk out lower level includes a large workshop and three structurally unique, bunker-style rooms originally designed as bomb shelters now ideal for storage, prepping, or creative studio space. The land itself is nothing short of spectacular. You'll find extensive forested trails that wind through mixed terrain, ponds, rock formations, and direct access to untouched Crown land where you can explore for miles, fish in remote lakes, and enjoy the kind of quiet that's becoming increasingly hard to find. Outbuildings include a large barn/shed, several paddocks, and a spacious bunkie with a metal roof, ready for finishing perfect for guests, rental income, or extra family space. And yes!! The horses and chickens can be included for buyers looking for a truly turn-key experience. This is a fully operational homestead where you can walk in and start living the dream. Whether you're seeking off-grid genuine homestead independence, a recreational paradise, a deluxe hunting camp, or a rural sanctuary to call your own, 3482 Arden Road is the kind of once-in-a-lifetime property that rarely comes to market. Come walk the land and feel it for yourself! (id:47564)
Exp Realty
4 Meagher Place
Belleville, Ontario
Welcome to 4 Meagher Place a stunning 2-storey Duvanco-built home located in one of Bellevilles most desirable neighborhoods. This beautifully upgraded 4-bedroom residence offers both style and function, featuring 9-foot ceilings on the main level and exquisite finishes throughout. The bright white kitchen is a true showstopper, with cabinetry extended to the ceiling for a sleek, seamless look. Enjoy the convenience of a built-in double oven, a separate cooktop with a pot-filler tap, a double sink, and a custom cabinet-enclosed fridge that blends flawlessly with the space. Gorgeous hardwood flooring flows through the kitchen, dining, and living areas, while the den showcases an elegant herringbone hardwood pattern. The main floor also includes a ceramic-tiled foyer and a stylish powder room just off the garage entry. Upstairs, the spacious primary suite boasts a luxurious ensuite featuring double sinks, a glass shower, and a freestanding clawfoot tub. Three additional bedrooms share a full 4-piece bathroom, and a laundry closet on this level adds everyday convenience. The basement offers a blank slate for future finishing, while outside you'll find a private deck with a built-in screen, a fully fenced yard, interlocking stone walkway, double-car garage, and a charming covered front porch. Don't miss this opportunity to own a quality-built, move-in ready home with high-end upgrades in a family-friendly neighborhood. (id:47564)
Royal LePage Proalliance Realty
123 Pine Tree Lane
Cramahe, Ontario
Escape to peace and privacy at 123 Pine Tree Lane, a stunning Cape Cod-style 2-storey home set on nearly 4 acres of mature wooded serenity, this beautiful retreat is just a short walk to scenic Little Lake where you can enjoy boating, jet skiing, swimming or sunbathing on the beach during warm summer days. Located minutes from downtown Colborne with restaurants, markets, parks, school, banking, community centre and more. Easy access to the 401, you're a quick drive to Belleville, the Cobourg VIA or Oshawa GO for effortless commuting. Step inside the spacious main floor featuring a classic layout with a generous foyer leading into a warm and inviting living space. The Kitchen features abundant cabinetry and prep space, with a cozy breakfast nook looking out over your backyard oasis. A large Family Room area with patio doors open to an expansive outdoor haven, perfect for entertaining, summer BBQs or bonfires under starry nights. The formal Dining Room is warm and inviting, with built-in shelving and a striking wood-mantel fireplace as the center-piece. The Living Room offers a separate entertaining space, ideal for holidays and get-togethers. Beautiful hard floors, large picture windows and updated fixtures create a bright and modern feel with timeless character. Up the traditional staircase you will find four generous bedrooms with flexibility for guests, creative spaces or work-from-home setups. The 4 pc bath includes clean white tile and a classic tub/shower combo. Full-height basement with loads of storage space offers endless possibilities for added family living. 2 car attached garage with breeze-way/mudroom access. 200-amp electrical service, UV & water system, wood fireplace WETT 2024. This is more than a home...it's a place where you can truly breathe. If you are looking for tranquility, space and access to outdoor recreation and lake fun, all just minutes from town, this is the one! Don't miss your chance to make 123 Pine Tree Lane your forever escape. (id:47564)
Royal LePage Proalliance Realty
120b Cochrane Street
Whitby, Ontario
Newly built, this custom home offers the perfect blend of luxury and comfort with extraordinary finishes that elevate every inch of it. With over 4580 sq ft of combined living space, this 4+2 bed, 5 bath home left no detail spared - including soaring 10' ceilings on the main and 9' on the second. The main floor open concept living space boasts a stunning feature wall with inset lighting and custom surround gas fireplace, gourmet eat-in kitchen with butlers pantry complete with wine fridge, patio door access to large deck plus a separate dining room - ideal for both entertaining and everyday living. The primary bedroom is a true retreat, complete with a spa-like bathroom featuring a soaker tub, rainfall shower and generously sized walk-thru closet to the laundry area. There's 3 more spacious bedrooms - 2 sharing a 4pc jack & jill - and an additional 4pc main bath to finish out the second floor. The walk-out basement is flooded with natural light, streaming through every window. Perfect space for guests, additional living or office space or easily convert to an in-law or nanny suite. (id:47564)
Keller Williams Energy Real Estate
114 Bullis Road
Brighton, Ontario
This charming century home is hidden on a private treed property, a quiet get away from daily hustle and bustle. The large deck and over size above ground pool make it an excellent place to entertain family and friends. Custom cabinetry in the eat in Kitchen with original tin ceiling. Living room with original pine floors and trim giving the home a cozy feel. Main floor bedroom and 2 piece bath. The second level has two more bedrooms and 4 piece bath as well as an office area. The third story attic is finished with a family room where the kids can hangout. The extra space in outside building would suit many uses, such as Studio, small business or storage. The home has many upgrades - deck 2019, roof , Propane furnace, A/C - 2022, Drilled well - 2023. There is so much country charm to this well maintained home, it is ready for the next family to move in. Conveniently located near Timber Ridge Golf Course, close to 401, Schools and Shopping. It is on the gate way to Prince Edward County with an abundance of wineries and beaches. (id:47564)
Century 21 Lanthorn Real Estate Ltd.
105 Cedarplank Road
Kawartha Lakes, Ontario
This spacious bungalow with wrap around deck on the Burnt River has never had damage from spring floods in the 25 years these owners have lived here! Situated on a private and tranquil lot with no neighbours across the river, enjoy the landscaped yard with steps leading to the dock and your very own watch-bear standing guard by the waterfront. Inside you'll love the huge kitchen, the vaulted wood ceilings with beams, large dining room facing the river with lovely views through many windows. The living room has a stone airtight wood burning fireplace and overlooks the river through a wall of windows. The primary suite has a large walk in closet. The second bedroom on the main floor is currently being used as a home office. One full bath with laundry is also on the main floor. Downstairs is another spacious room with a airtight wood burning fireplace, which could be a family room but is currently setup as a guest suite. A sauna is neatly tucked under the stairs. The rest of the basement is a large storage area and workshop with walkout to the yard. All this is just down the road from a boat launch. The house also has a forced air propane furnace and AC. Outbuildings include a newer garden shed and an enclosed dog kennel with more storage. (id:47564)
Fenelon Falls Real Estate Ltd.
38 Widdifield Avenue
Newmarket, Ontario
Welcome to 38 Widdifield Avenue, a bright and beautifully maintained semi-detached home in the heart of Newmarket's family-friendly Armitage Village. Offering 3+1 bedrooms, 4 bathrooms, and a finished basement, this home is the perfect blend of comfort, style and functionality. Ideal for first-time buyers or young families looking to settle into a well-connected neighbourhood. The sun-filled main floor features hardwood flooring, a warm neutral palette, and an open-concept layout that flows seamlessly from the living to dining area. The kitchen boasts lots of countertop space, stainless steel appliances, and a charming breakfast nook with bay windows overlooking the backyard. Step outside to a private patio surrounded by thoughtful landscaping perfect for summer evenings or weekend lounging. Upstairs, the spacious primary suite includes a walk-in closet and a 4-piece ensuite. Two additional bedrooms and a full main bath provide plenty of space for kids or guests. Downstairs, the finished lower level offers even more room to grow with a cozy rec room featuring a gas fireplace, a 4th bedroom or home office, a 3-piece bath, and a dedicated laundry area. Major updates offer peace of mind, including the roof, furnace, and A/C. Located just steps from trails, top-ranked schools, parks, shopping, transit, and dining, this home combines everyday convenience with a strong sense of community. Don't miss your chance to own in one of Newmarket's most desirable neighbourhoods. (id:47564)
Coldwell Banker - R.m.r. Real Estate
300 Haig Street
Oshawa, Ontario
Full House For Lease! Fully Detached, A Fenced Private Yard And Parking For 2 Vehicles! Freshly Painted, 2 Bedrooms, 1.5 Bathrooms. Spacious Kitchen With A Walk-Out To A Covered Back Porch Leading To A Large Backyard. Laminate Flooring + Pot Lights Through Out. Main Floor Primary Bedroom w/2 PC Ensuite, Finished Basement Includes Rec Room + Home Office Space That Can Be Used As A 3rd Bedroom. Separate Lower Level Laundry Room. Located Close To All Amenities, All Within Walking Distance To Costco, Nofrills, Fit 4 Less, YMCA, Dollarama, LCBO, The Beer Store, Restaurants, Banking, Public Transportation, Parks, Walking/Biking Trails, Schools, Hospital + Much More. Move In Ready! Tenant Is Responsible For Lease, All Utilities + Tenant Insurance. (id:47564)
Coldwell Banker 2m Realty
8th Line
Asphodel-Norwood, Ontario
Located just minutes from hwy 7 outside the beautiful town of Norwood, this offers ample space to build your dream home. It is already cleared and waiting for a home. with just a short drive to Peterborough and surrounding areas this lot is ideal area to build a home, don't miss out! Book your showing today! (id:47564)
RE/MAX Hallmark Eastern Realty
29 Regent Street
Kawartha Lakes, Ontario
Where history, charm and many happy family memories converge into an extraordinary property! Welcome to 29 Regent St., situated in one of Lindsay's finest and most highly sought after streets in the North Ward neighbourhood. Sitting on a large in town lot, you will fall in love with this impeccably cared for home and gorgeous grounds. This solid brick circa 1875 four bedroom home features an inviting covered front porch that welcomes you into the front foyer. The grand front door with stained glass surround is just one of the noteworthy details. To the left you enter the parlour/living room, a spacious room featuring original wood floors, crown moulding and a fireplace with wood burning insert. On the main floor you will also find a separate dining room, sitting between the charming kitchen and the living room, along with a two piece bath. The kitchen includes granite counters, delightful wallpaper, your convenient laundry hidden behind doors and a walkout to the three season room. The back of the house includes perhaps what may become your favourite room: the generously sized family room, wrapped in windows and with quality touches such as hand pegged cherry floors. There is an electric stove to keep you cozy during the long winter months and a perfect nook for a home office. The side entrance of the house leads to this room and there is also an entrance to the oversized double car garage with a huge shop area. There are two staircases leading to the second floor which includes four bedrooms and a four piece bath complete with a stunning clawfoot tub. The primary bedroom is a peaceful oasis whose warmth welcomes you. Meticulously maintained including entirely new shingled roof (2024) and new eaves trough (2025). They simply don't build them this way anymore and the large lot with mature gardens is yet another huge bonus of this beloved property. It must be seen to be truly appreciated! (id:47564)
Right At Home Realty
12 Garry Street
Trent Hills, Ontario
Welcome to this delightful 3-bed 1.5-bath, 2-storey home perfectly situated in the vibrant heart of Campbellford. Step through the bright and inviting sunroom into a welcoming foyer open to a warm and spacious living room bathed in natural light from a large picture window and a cozy corner fireplace. The open-concept layout seamlessly connects a functional galley-style kitchen with the cozy dining area - perfect for everyday living and entertaining. A versatile den offers additional living space and features main-floor laundry and a patio door to the backyard. A thoughtfully designed powder room tucked under the stairs completes the main floor. Upstairs, you'll find a generously sized primary bedroom, 2 additional sun-filled bedrooms, and a full 4-piece bathroom - plenty of room for a growing family or guests. Outside, enjoy relaxing or hosting summer BBQs on the backyard deck. The partially fenced yard also includes a handy storage shed and space to cultivate your own garden oasis. This charming property combines comfort, convenience, and a central location - just minutes to local shops, schools, and the scenic Trent-Severn Waterway. (id:47564)
Exit Realty Group
14 Dodds Square
Clarington, Ontario
This beautifully updated home offers the perfect combination of comfort, function, and location. Situated in a sought-after neighbourhood just minutes from Highway 401 and essential amenities, its ideal for commuters and families a like. From the moment you arrive, you'll be impressed by the charming stone and vinyl exterior and inviting curb appeal. Step inside to a grand foyer with soaring 16-foot ceilings that create a bright, open atmosphere. The home has been freshly painted and features new flooring throughout, giving every room a fresh, modern look. The main level includes a conveniently located powder room, while the finished basement provides flexible space for a rec room, home gym, or extra storage. Direct access from the garage adds everyday convenience with 3 spacious bedrooms and 2 bathrooms, there is plenty of room to grow. Move-in ready and beautifully maintained, 14 Dodds Square is the home you've been waiting for. (id:47564)
Right At Home Realty





