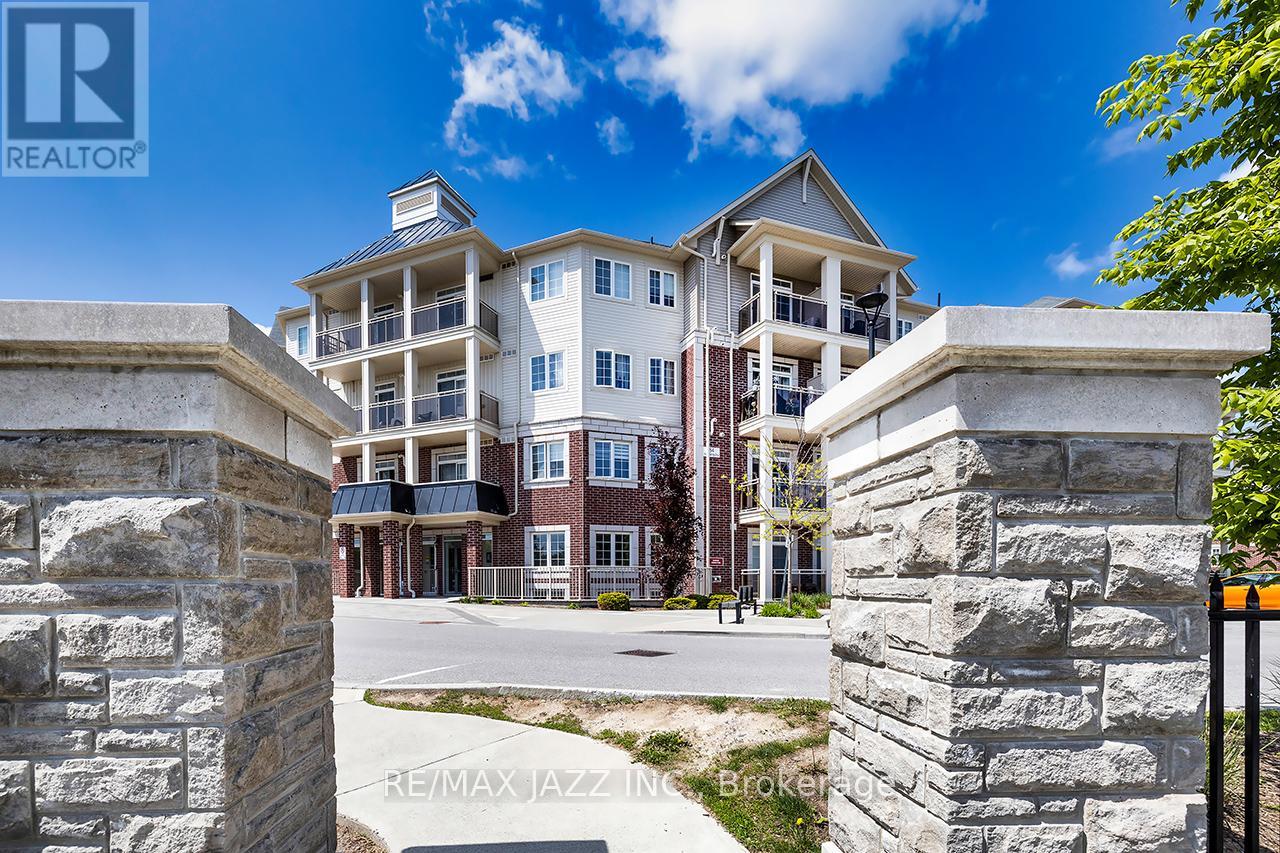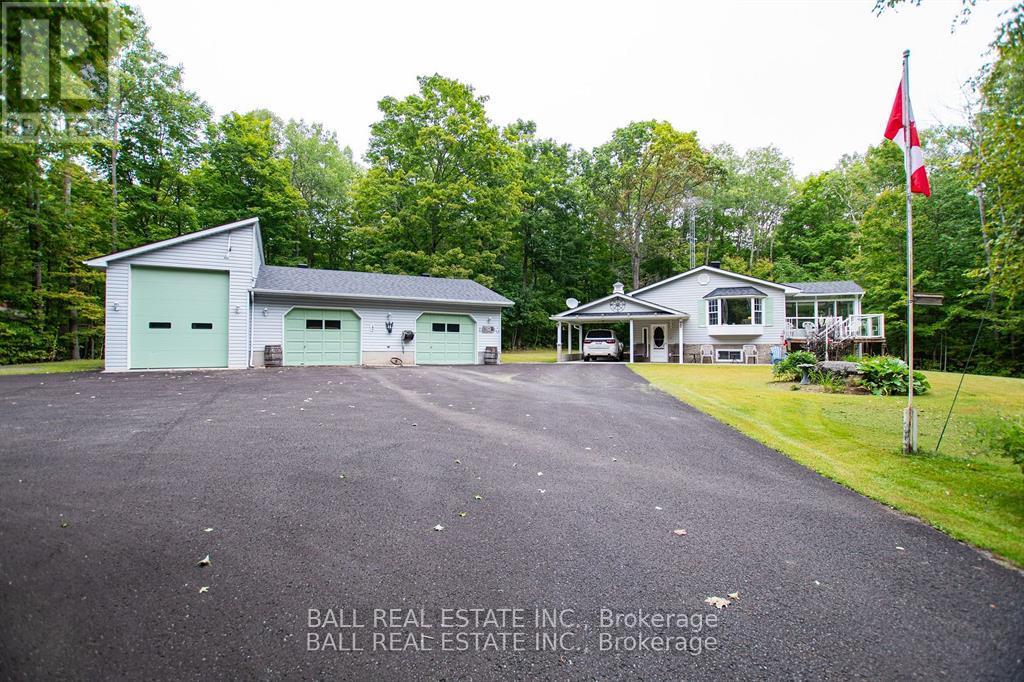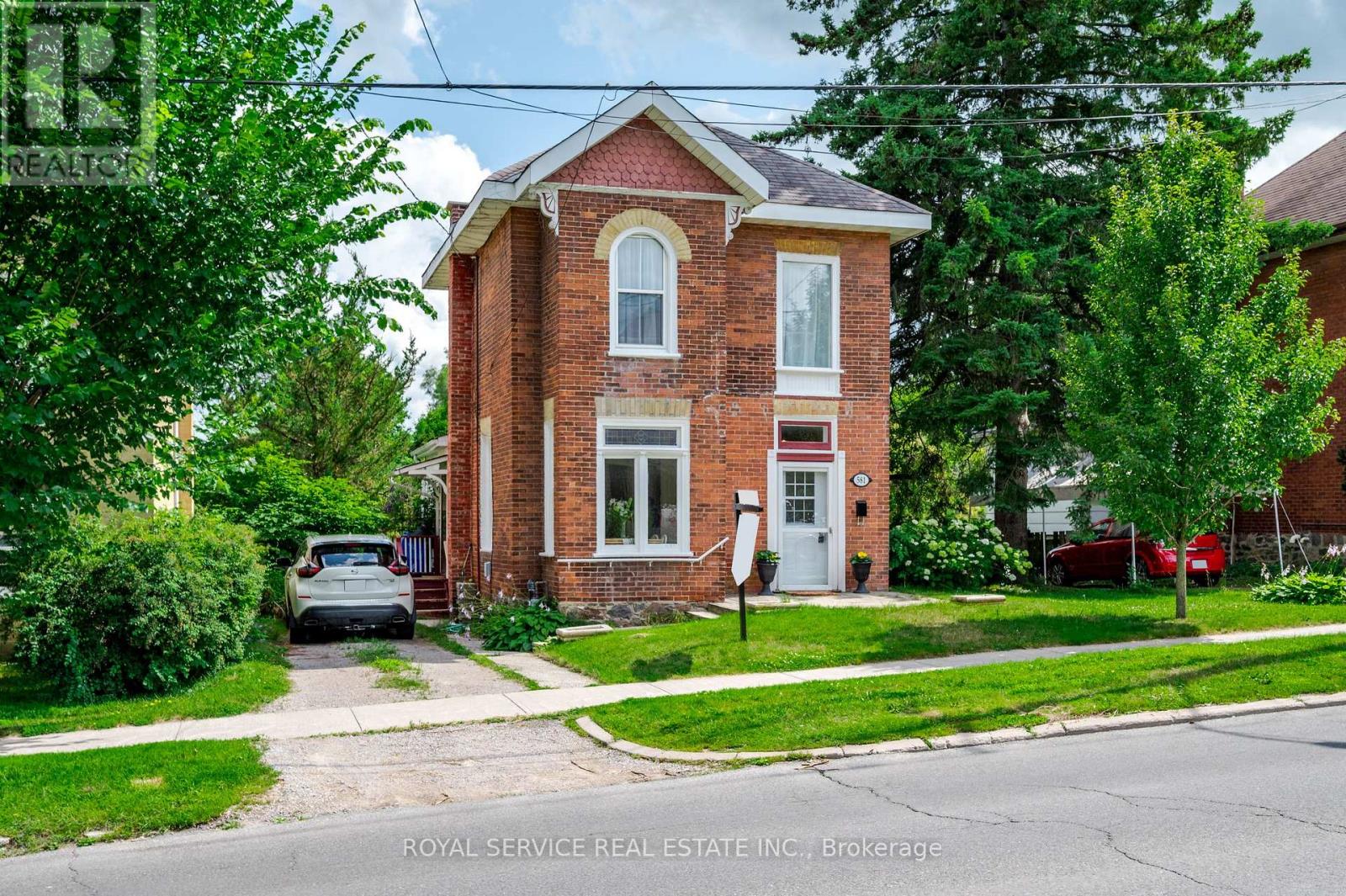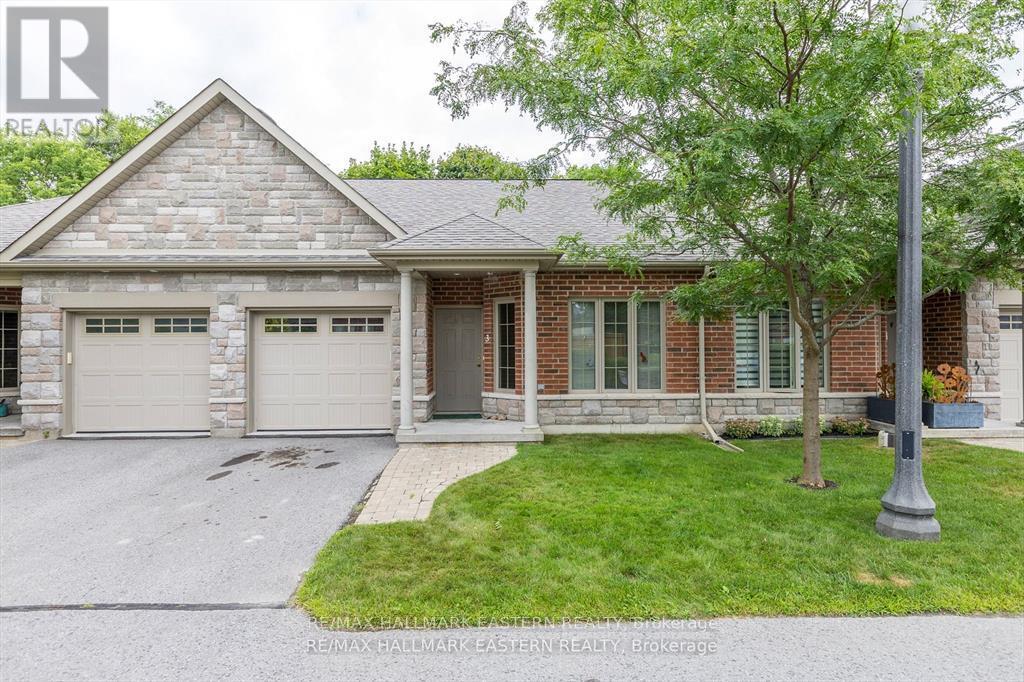 Karla Knows Quinte!
Karla Knows Quinte!26 Rickaby Street
Clarington, Ontario
Offers Welcome Anytime!! Step In To This Beautifully Renovated 3+1 Bedroom, 4 Bathroom Home, Wonderfully Cared For & Move-in Ready! Located In A Highly Desirable Neighbourhood In North Bowmanville Known For Its Excellent Schools & Family Friendly Community. This Home Features Lots Of Updates Including Renovated Bathrooms (2024), New Flooring On Main (2022), New Fence (2022). Huge Eat In Kitchen With Lots Of Cupboards, Stainless Steel Appliances. Garage Access To Home. Walk Out To Deck & Pool Sized Yard. Spacious Primary Bedroom With 4 Piece Ensuite Including Walk In Shower. Double Sinks In Main Bath. An Additional Bedroom In The Basement Provides Ample Space For Family Or Guests. Furnace & A/C (2021). No Sidewalk & Driveway Parking For 4 Cars! Minutes From Great Schools, Shopping, Dining, Parks, 401 & 407 & All Amenities!! (id:47564)
Royal LePage Frank Real Estate
638 River Road S
Peterborough South, Ontario
Pride of ownership shines throughout this all-brick bungalow, offering the convenience of direct entry from the attached garage. Situated in a highly sought-after neighbourhood, this home is ideally located just minutes from Highways 115 and 7, perfect for commuters and within walking distance to schools, parks, charming restaurants, and the picturesque Otonabee River, part of the renowned Trent-Severn Waterway, ideal for fishing and swimming. The main level features three bedrooms, one currently serving as a dining room, easily convertible back to a bedroom along with a spacious, eat-in oak kitchen. Designed with the home chef in mind, it boasts ample counter space, a central island, and room for a table and chairs. The generous 17'11" living room and a well-appointed 4-piece bathroom complete the main floor. The garage access presents the potential for a private entrance to the lower level, ideal if you're considering adding a kitchen to create an in-law suite. Downstairs, the finished basement offers incredible versatility with a cozy 24-foot family room anchored by a gas fireplace, two additional bedrooms, a 3-piece bath, and a dedicated laundry area. Step outside to enjoy not one, but two walkouts to the patio and a beautifully fenced 150-foot deep backyard, an ideal space for children, gardening, or entertaining under the open sky. Whether you're a growing family or a savvy investor, this home is a rare find. Come and experience all it has to offer. (id:47564)
Buy/sell Network Realty Inc.
203 - 80 Aspen Springs Drive
Clarington, Ontario
Gorgeous sun-filled condo in exceptional Bowmanville location with 2 bedrooms and 2 full bathrooms with rare 3 storage lockers included. Beautifully appointed unit with high ceilings, open concept kitchen with breakfast bar that overlooks the family room with laminate flooring, lovely view of the courtyard from the open balcony. Large primary bedroom with 3-piece ensuite bath and dual closets, full laundry and so much more. Professionally painted and move-in ready unit! One parking space is also included. Do not miss this opportunity. Excellent location only minutes to the 401 for commuters. Functional layout with over 700 sqf, 2nd bedroom is the ideal home office/bedroom/den area. Low condo fees with full elevator - this is an idea unit to get into the market. **EXTRAS** 3 LOCKERS ARE INCLUDED IN THE SALE! Great location close to schools, parks and all big box stores. Great condo amenities include a meeting/party room, hobby room, and exercise room. Large courtyard featuring a children's playground. Move in ready and immaculate unit! (id:47564)
RE/MAX Jazz Inc.
00 Fire Route 67
Havelock-Belmont-Methuen, Ontario
Terrific ONE ACRE Building Lot on OAK LAKE. Boasts great fishing year round featuring Bas, Pike, Pickerel and all the pan fish you can imagine. Oak Lake is approx. 15 mins north of Havelock. The lot has been left mostly treed so the new owner can take away whatever suits them. This lot also features a dredged boat slip into the lot. If you are at the lot you will see a steel post marking the North West Corner just west of the sign. The East Boundary is marked by a survey stake. There is an existing driveway by an old wooden gate. (id:47564)
RE/MAX Quinte Ltd.
56 Fire Route 80b
Havelock-Belmont-Methuen, Ontario
LAKE KASSHABOG - Classic cottage with 135' of clean, sandy shoreline. This original owner, three season, 3 bedroom, 1 bathroom cottage is what a cottage should be. Gorgeous lake views from the living room and kitchen, which include a small island, that adds privacy and acts as a break wall for on coming boat waves. The gradual entry is perfect for the little ones learning to swim and for the more adventurous ones, swim over to the island to explore. Open concept kitchen, living, dining area with woodstove. Conveniently located a short distance to the boat launch, public beach and library. 25 minutes to all amenities and 2 Hours to the GTA. Start making memories as this family has for the past 60 years. (id:47564)
Bowes & Cocks Limited
102 Bathgate Crescent
Clarington, Ontario
Welcome to 102 Bathgate Cres! This beautifully maintained freehold townhome is located in one of Courtice's most sought-after neighborhoods. This fantastic location is just a short walk to South Courtice Arena, where you'll find soccer fields, baseball diamonds, pickleball/tennis courts, and a dog park. Quick access the 401 and public transit are an added bonus. Boasting over 1,500 sq. ft. of well-designed living space, this home offers the perfect blend of comfort, style, and convenience. The second floor features three generously sized bedrooms including a spacious primary with a walk-in closet and a private en-suite complete with a soaker tub and separate shower. This home provides the space and functionality today's families are looking for. The main floor impresses with a bright, open-concept layout that includes a large kitchen with quartz countertops, a cozy breakfast area, a welcoming family room, and a formal dining room, ideal for entertaining family and friends. Step outside to a private backyard with a deck and gazebo, perfect for relaxing or hosting summer gatherings. Enjoy the added bonus of ample parking and no sidewalks to shovel in the winter. Don't miss your opportunity to own this move-in-ready home in an unbeatable location! (id:47564)
RE/MAX Jazz Inc.
4881 Highway 28
Trent Lakes, Ontario
Imagine owning your slice of paradise on prestigious Stoney Lake! This isn't just a cottage it's your gateway to unforgettable lake life and it's available now at an exceptional price thanks to the land lease with Trent-Severn Waterway. Picture this effortless arrival just minutes from Lakefield with super easy access right off Hwy 28. Pure relaxation is waiting with this low maintenance property. The stylish bungalow offers gorgeous views of the lake from the living space adjacent to a beautiful kitchen with island for casual meals and full dining area. Stock up for the season in the convenient pantry room. Primary bedroom fits a king bed, main bathroom with soaker tub, dual sink vanity and separate shower, second bedroom and two piece bath with laundry. But that's not all! Guests will be clamoring for the waterfront bunkie, right on the dock and the fun upper bunkie with room for two queen beds. Detached garage and garden shed for all the toys. Step onto your pristine waterfront and envision lazy afternoons on the dock with the sparkling waters of Stoney Lake just waiting for your next adventure. (id:47564)
Royal LePage Frank Real Estate
975 Belmont 2nd Line
Havelock-Belmont-Methuen, Ontario
Havelock country living! Set back off the municipally maintained road you will find this 2 plus 2 bedroom home. Features include main floor laundry, 3 season sunroom, large deck, finished basement with freestanding fireplace in the spacious family room, carport, and detached triple car garage. Car enthusiast or mechanically inclined, you will love the garage. Its approximately 50X30 with two 8 doors and one 12 door. Great location between Marmora and Havelock. (id:47564)
Ball Real Estate Inc.
10 O'connell Court
Kawartha Lakes, Ontario
Spacious, 3+1 bedroom/3 bath home in a great location! This 1549 sq/ft, 4 level side-split home has so much to offer! Starting from the outside, you will appreciate the low traffic, cul-de-sac location, and the long driveway with no sidewalk to shovel. This solid home is all-brick, and the 42' lot, which widens to 108' at the back, is partially fenced. A new roof, eaves & downspouts were just put on in 2024, and the gas furnace is just 3 years old. There is a lovely, south-facing covered front porch which leads to a spacious foyer. The living room is a nice size with a large window, and the big eat-in kitchen offers new counter tops & a walk-out to the deck and backyard with hot tub. Upstairs you will find 3 bedrooms, with the primary offering a full ensuite bath, a walk-in closet, plus a second closet. One level down from the main floor, there is a family room with kitchenette, a 3rd full washroom, and patio doors leading to the backyard. This area can also be accessed directly from the large double garage. A few more steps down takes you to the large 4th bedroom & laundry area. Even this lowest level offers very large windows and a big crawl space for tons of storage. This great home is located within walking distance to schools and two great parks! (id:47564)
RE/MAX All-Stars Realty Inc.
118 Gentlebreeze Drive
Belleville, Ontario
Nestled within the exclusive Hearthstone Ridge Estates, just 10 minutes north of Highway 401, this impeccably crafted raised bungalow spans 2,528 sq ft of refined living space on a country-estate lot. Meticulously designed for the executive who demands both style and functionality, the home offers 3 bedrooms on the main level plus a fully appointed 2-bedroom lower-level suite-ideal for guests, multigenerational living or a private home office. Primary bedroom has double closets and a 4-piece bathroom. Chef's kitchen featuring gorgeous granite countertops, a massive center island, a walk-in pantry and over looking the sun-lit great room and dining room with walkout to side deck. Fully finished lower level with a recreation room and 2 more bedrooms, a bathroom, large laundry room and a play area for the kids. Private 1-acre country estate lot, landscaped with gardens and newly Resort-style outdoor retreat with a pool, wraparound hardwood deck and 6-person heated hot tub. Ideal location with seamless access to Belleville, CFB Trenton and commuter routes. This luxury executive residence marries architectural elegance with modern convenience, offering an unparalleled lifestyle in one of Thurlow's most sought-after enclaves. (id:47564)
Royal LePage Proalliance Realty
581 Sherbrooke Street
Peterborough Central, Ontario
Welcome to 581 Sherbrooke St, Peterborough, ON, a charming house now on the market and brimming with potential. Perfect for first-time homebuyers, downsizers, or investors, this property is ideally located just steps away from public transportation and within walking distance to schools, parks, grocery stores, and more.This home sits on a generously sized lot, showcasing a partially fenced yard with mature trees and garden spaces a perfect setting for outdoor entertaining. The interior of the house is just as inviting with ample renovations and restorations that enhance its character. The fully renovated eat-in kitchen was updated in 2021 and features a walkout to a covered back deck. Its a great spot for enjoying meals and overlooks the scenic yard. Adjacent to the kitchen, youll find a convenient laundry area complete with a dog washing station.The living and dining areas are spacious, boasting original hardwood floors and large windows that flood the space with natural light. Architectural details like stained glass in the dining nook, original glass panes, crown molding, and ornamental trims add a touch of historical charm.Upstairs, the house offers three bedrooms and a four-piece bathroom. The primary bedroom is attached to an additional room that could serve as an office, nursery or walk in dressing area providing extra space for growing needs.With its superb location this property offers both convenience and quality living. Discover the blend of modern updates and preserved historical details that make 581 Sherbrooke St not just a house, but a place to call home. (id:47564)
Royal Service Real Estate Inc.
3 Wingett Way
Smith-Ennismore-Lakefield, Ontario
Welcome to 3 Wingett Way. Located centrally to all that the beautiful Village of Lakefield has to offer. This 2 bedroom brick and stone condo features open concept 23'x14' living, dining, kitchen area with walkout to patio backing onto green space, covered front entrance with private parking and attached garage with entrance into condo, ensuite 4 pc bath off main bedroom, 2 piece powder room. All appliances included. Enjoy walking trails. Short walk to all amenities. All rooms recently painted (id:47564)
RE/MAX Hallmark Eastern Realty













