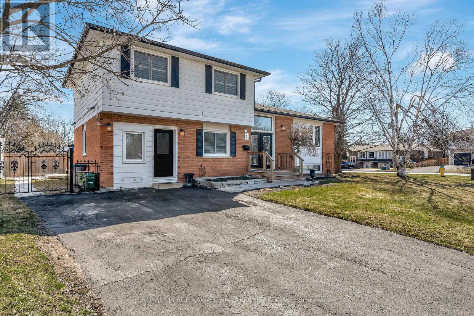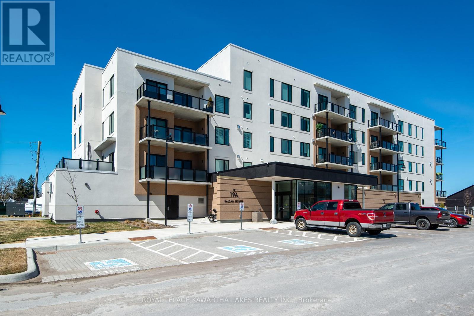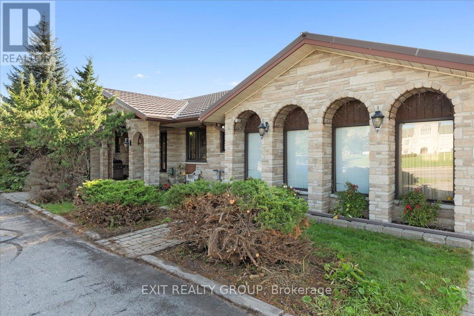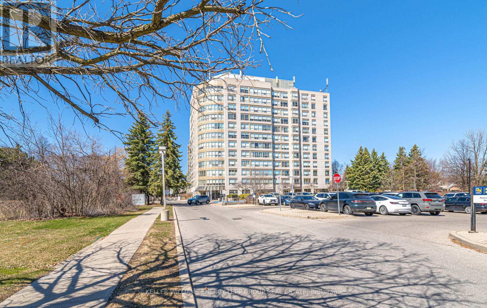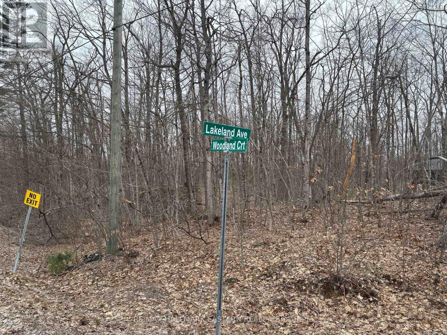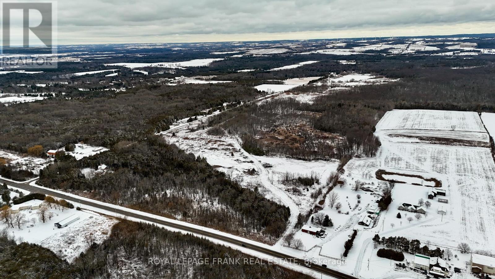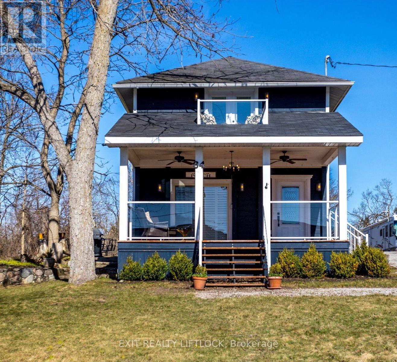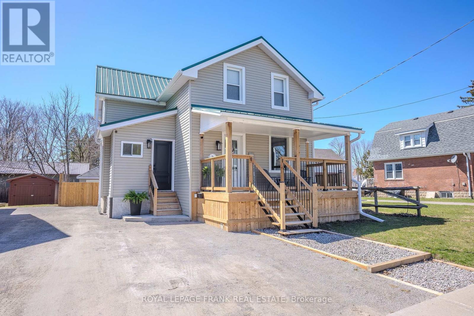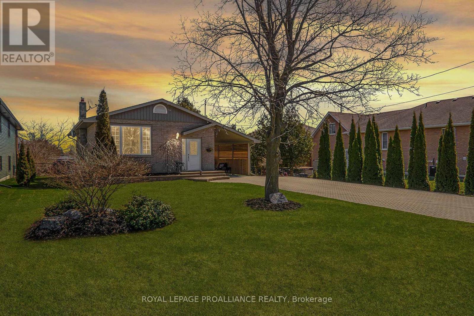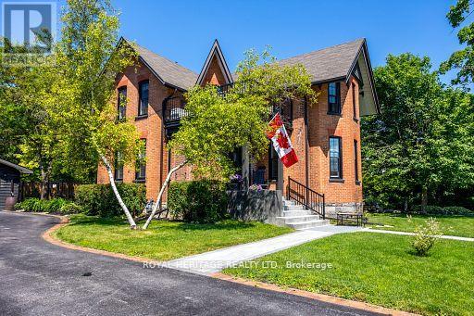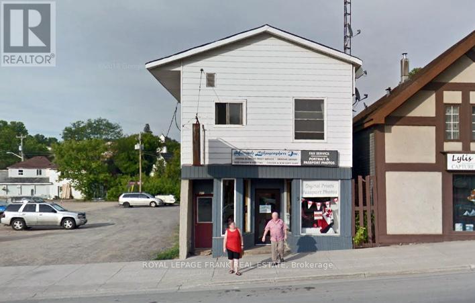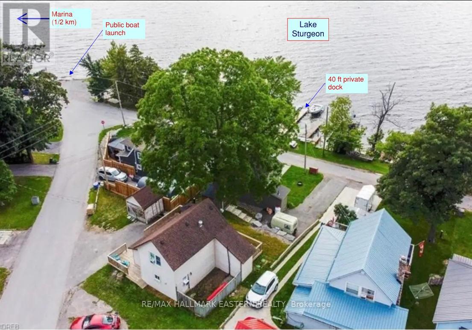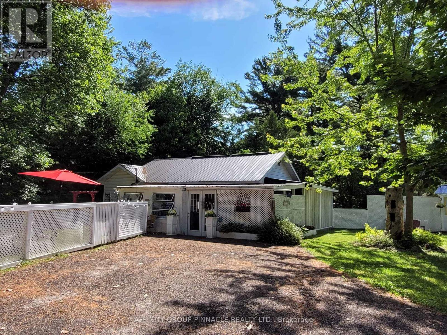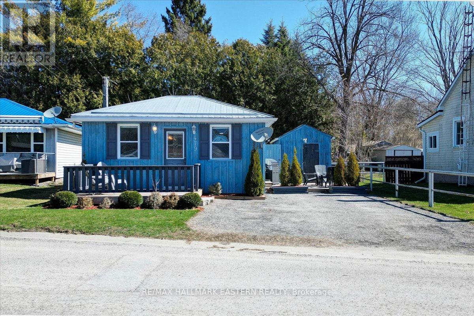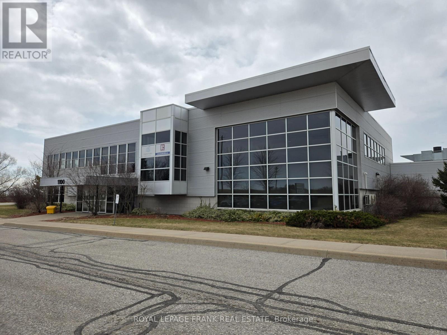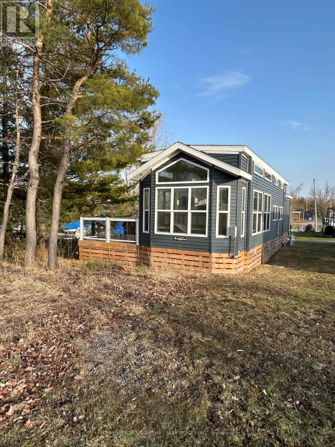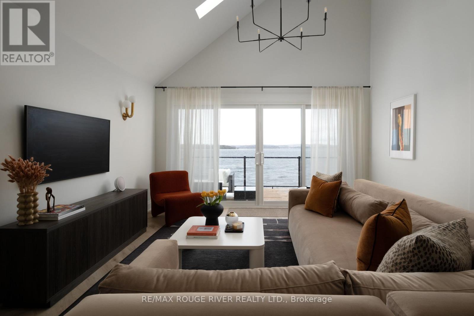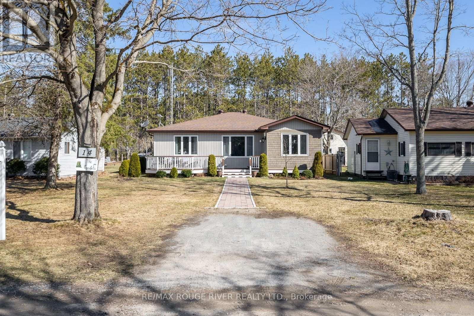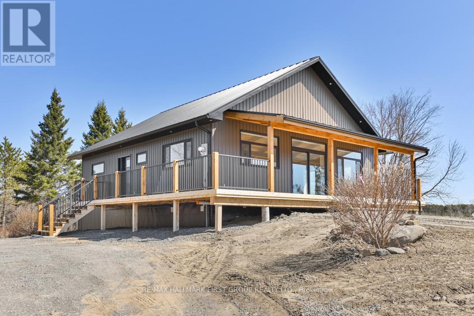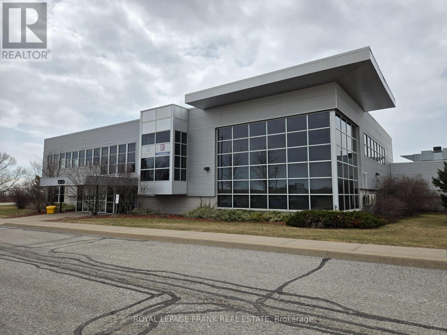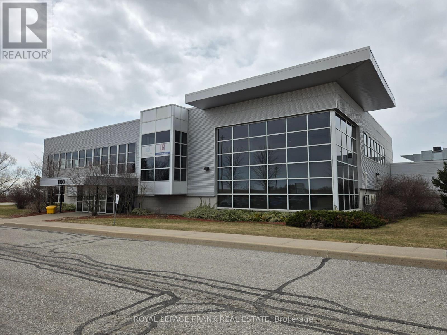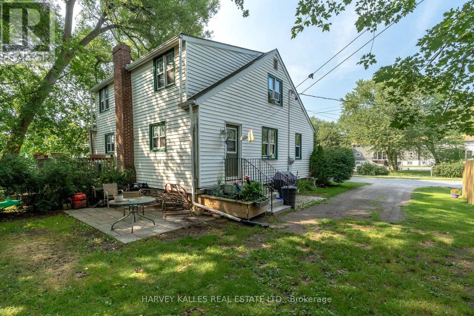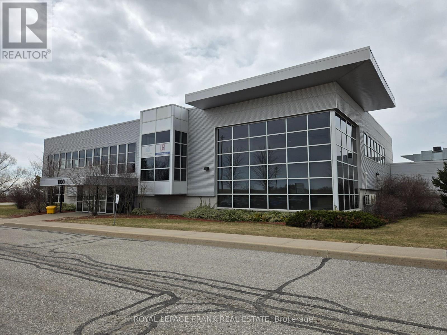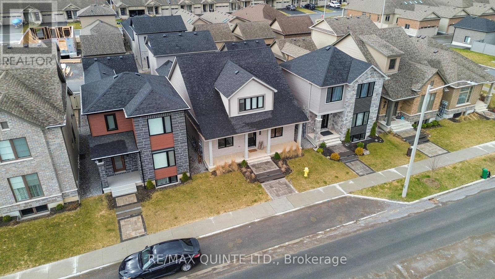 Karla Knows Quinte!
Karla Knows Quinte!4148 Highway #2 Highway
Clarington, Ontario
New reduced price! Large prominent rare Highway #2 property in Clarington just east of Newcastle. Potential for non-residential uses like fill-site, hardware store, trucking, etc. subject to approvals. ALso great choice for sizeable custom home + workshop & home business. Concept site plans availalbe for review upon with DD. Ideal for vreative developers or end-users. Two frontages, with tons of space to work with. Also include separate 8.7 acre parcel for a total of almost 100 acres of land! (id:47564)
Royal LePage Frank Real Estate
1 Elaine Drive
Kawartha Lakes, Ontario
Northward Sidesplit Gem with Incredible Curb Appeal! Located on a corner lot, with great back and side yard space, and a commanding double front entry, this property holds so much potential. With a 3 bedroom layout in the main house, as well as a 2 bedroom inlaw suite- there is room here for everyone! Whether you are considering multi-generational living, wanting to subsidize your mortgage costs or have a large family this home should be on your list! Fully separate, but easily re-opened, both units offer all of the conveniences you don't want to sacrifice like full kitchens, separate laundry, and great size windows with loads of natural light! The main kitchen is a great size with space to eat in, and has been updated with crisp white cabinetry, and a custom backsplash, as well as a great pantry for loads of storage! Lower unit is a legal apartment, and has walkout access to the back yard, that offers a large deck, stone walkways and a stately iron fence that really sets this property apart! Electrical has been updated, as well as new eaves and roof in recent years. This lovingly maintained home has been cared for extensively for years, and is ready to welcome your family for years to come! (id:47564)
Royal LePage Kawartha Lakes Realty Inc.
201 - 19 West Street N
Kawartha Lakes, Ontario
Experience Resort-Style Living At Fenelon Lakes Club In This Beautifully Upgraded 2-Bedroom, 2-Bath Condo Located On The Second Floor Of The Balsam House, Easily Accessible By Elevator Or Stairs. This Bright And Spacious Suite Features Two Private Balconies, Perfect For Relaxing Or Entertaining With A Gas BBQ Hookup. The Living Room Features A Cozy Gas Fireplace Insert With A Custom Mantel And Built-In Storage. Enjoy A Chef-Inspired Kitchen Complete With Quartz Countertops, Stainless Steel Appliances, An Upgraded Gas Stove, Custom Backsplash, Undermount Lighting, And Ample Cabinet Space. Additional Highlights Include Vinyl Flooring Throughout, California Shutters, And Upgraded Storage Cabinets In Both The Laundry Room And Primary Bathroom. The Primary Suite Offers Direct Balcony Access, Ensuite Bathroom With Tiled Shower, And Generous Closet Space. This Unit Comes With Two Parking Spaces (One Underground And One Surface), And A Storage Locker. Enjoy Future Access To Incredible Amenities Including An Outdoor Pool, Lakeside Lounge, Fitness Centre, Games Room, Pickleball Courts, Expected To Be Completed By The End Of 2025. All Just Minutes From Downtown Fenelon Falls, Shops, Dining, Golf, And More. Furniture Not Included. (id:47564)
Royal LePage Kawartha Lakes Realty Inc.
1 Water Street
Kawartha Lakes, Ontario
This beautifully renovated waterfront home is a hidden gem! With 2+ 1 bright bedrooms, it sits on a quiet dead end Street right next to the park. Enjoy over 200 feet of stunning waterfront and a peaceful half acre park like yard. You can boat and fish right from your backyard while staying close to town. This one of a kind home is a must see and wont last long! Updates include Shoreline work, newer kitchen, instant hot water, and more! Own your own waterfront ,home minutes from town don't miss out on this rare opportunity! (id:47564)
Royal LePage Kawartha Lakes Realty Inc.
157 Dundas Street W
Belleville, Ontario
Investor's dream opportunity on a spacious 1-acre lot! This versatile property features 5 bedrooms, 4 bathrooms, 3 kitchens, and 2 laundry rooms, along with a 2-car garage and ample parking for over 8 vehicles. Ideal for multi-generational living or rental income, this property offers endless possibilities. The main home is a charming 2-bedroom, 2-bathroom space with a functional U-shaped kitchen and peninsula, perfect for hosting. The dining room opens to a cozy living room with a propane fireplace. A spacious rec/games room, 4-piece bath, and sunroom with views overlooking Zwicks Park complete the main level. The lower level provides additional value with an office area, workshop, and convenient laundry room. Outside, an inground pool awaits, offering great potential with a new liner and improvements. The second unit is a bright and open 2-bedroom, 1-bathroom apartment with a well-designed kitchen and dining area, plus a comfortable living room. The third unit, a private 1-bedroom, 1-bathroom apartment, features its own separate entrance at the back. Inside, you'll find a cozy kitchen and living space along with an updated 4-piece bathroom. This multi-unit property provides endless investment opportunities, with income-generating potential in a prime location! (id:47564)
Exit Realty Group
1007 - 712 Rossland Road E
Whitby, Ontario
Welcome to this bright and spacious 2-bedroom, 2-bathroom condo located in the desirable Connoisseur condominium in Whitby. This well-maintained unit features a sun-filled living and dining area with hardwood floors and scenic southwesterly views that fill the space with natural light. The primary bedroom offers cozy broadloom flooring, a four-piece ensuite, and a walk-in closet. Included with the unit are two convenient parking spaces, adding extra value and ease to your daily routine. Ideally situated just steps from amenities and only a short drive to schools, restaurants, and shopping centres, this condo blends comfort, functionality, and a prime locationperfect for everyday living. (id:47564)
Keller Williams Energy Lepp Group Real Estate
66 Concession 8 E
Trent Hills, Ontario
Beautiful cleared lot, great views of the country side. Close to Many amenities, municipal maintained road. A clear canvas just waiting for its new home. A must see! (id:47564)
Exit Realty Liftlock
96 Woodland Court
Trent Lakes, Ontario
Welcome to Harvey Lakeland Estates! Here lies a rare opportunity to purchase a 1 acre treed building lot in this beautiful community having access to not just one lake, but 3! This community is comprised of 350 acres with 117 private lots. The remaining 250 acres of land is for the residents to enjoy many of the outdoor activities the Kawarthas has to offer including walking trails, water access to the Trent Severn through the Bald lakes and access to Sandy lake. Boat docking is available but must be applied for through the HLCOA. If you love country living, but enjoy the comfort in knowing that amenities are close by, than this would be a great spot to call home. Buckhorn is only a 10 minute drive for groceries, restaurant's and much more. Book your showing today and start living the good life in the beautiful Kawarthas! (id:47564)
RE/MAX Hallmark Eastern Realty
548 Lorna Lane
Greater Napanee, Ontario
Step into this exceptional colonial-style estate offering over 5,000 sq ft of living space on approximately 100 private acres in the peaceful countryside of Selby just a 10-minute drive to Napanee. Perfectly suited for multigenerational living or those seeking a spacious family homestead, this 2-storey home features 5 bedrooms, 5 bathrooms, an attached 2-car garage, and a detached garage for added versatility. The main level showcases a welcoming and elegant layout, including a formal living and dining room, an updated chefs kitchen (2018) with granite countertops and walkout to the patio, a refreshed 2-piece powder room, a private office with custom built-in cabinetry, a generous family room with expansive country views, and a bright laundry room. Upstairs, the expansive primary suite offers a luxurious 6-piece ensuite with glassed-in shower, jetted tub, and double vanity. Four additional well-sized bedrooms have access to two full 4-piece bathrooms. With two separate spaces featuring kitchenettes and living areas, this home presents excellent potential for in-law or nanny suites. The finished lower level with walk-out adds even more living space with a large rec room and an additional3-piece bath. Outside, enjoy a resort-style backyard with a saltwater inground pool, propane heater, and custom stone hot tub. A Mega Dome structure on the property includes two stalls and its own well ideal for hobby farming. With numerous recent upgrades and thoughtful design throughout, this estate is a rare find for those seeking privacy, space, and timeless charm in the heart of Lennox & Addington County. (id:47564)
RE/MAX Quinte Ltd.
303 - 61 Clarington Boulevard
Clarington, Ontario
Top floor suite located in the sought after Condos at Clarington Centre. Northwest view. Built in 2008 & 748 s.f., as per builder. 1 bedroom + den. Features include an open concept kitchen/ living room, breakfast bar, master bedroom with walk-in closet, den off the living room, ensuite laundry, walk-in shower, balcony and storage locker. Walk-in whirlpool tub. This is an excellent location for Seniors. You can walk to Tim's, shopping, restaurants & banking. Located adjacent to the future GO Train. Parking Space 88. Storage Room 1, Locker 24. **EXTRAS** Amenities include elevators, an exercise room, and a party room. This is a move-in ready Condo in a great location. (id:47564)
RE/MAX Jazz Inc.
140-5275 William Road
Hamilton Township, Ontario
Cozy waterfront cottage on the South Shore of Rice Lake offers fabulous sunset views! Very private location on a road with a mix of year-round homes and cottages. Only an hour from the GTA! The cottage is currently undergoing renovations. Two bedrooms plus Den [Bunkroom], Open concept Great Room, Kitchen with Island and separate Dining/Eating area. Electrical has been updated with potlights throughout. Partially finished kitchen area has SS Hood Vent, Electric Grill, Propane Cook Top, SS Oven and SS Counter on Island. Here is a perfect opportunity for the buyer to create your own Lakefront Retreat! Great for swimming, fishing and water activities. 20 minutes to Cobourg/Port Hope (id:47564)
Keller Williams Energy Real Estate
4148 Highway #2 Highway
Clarington, Ontario
New reduced price! Large prominent rare Highway #2 property in Clarington just east of Newcastle. Potential for non-residential uses like fill-site, hardware store, trucking, etc. subject to approvals. ALso great choice for sizeable custom home + workshop & home business. Concept site plans availalbe for review upon with DD. Ideal for vreative developers or end-users. Two frontages, with tons of space to work with. Also include separate 8.7 acre parcel for a total of almost 100 acres of land! (id:47564)
Royal LePage Frank Real Estate
96 Quebec Street
Oshawa, Ontario
"Single and Attractive ?" Unicorns Exist ! Are You a Minamilist ? Don't want to Pay Condo Fees ? This Can be Your First Step on the Property Ownership Ladder. This is your Perfect Choice ! Fully Detached,Parking on 2 Driveways,Quiet Area close to Green Spaces and Transit,A Private Deck,Patio and Fenced Yard with Double Gate access (Think RV/Toy Storage) Fully Renovated with Modern Finishes and Appliances. Luxe Laminate Flooring,Led Lighting,Barn Door, 3 Pce Bath w/Stacked Laundry Machines,Large Southern Picture Window ! (id:47564)
RE/MAX Rouge River Realty Ltd.
64 Front Street E
Kawartha Lakes, Ontario
Completely reimagined and full of character, this stunning 4-bed, 3-bath Colonial-style home at 64 Front Street E in Bobcaygeon offers timeless charm with modern comfort. Featuring all-new board and batten siding, a cedar front porch with pine columns, glass-inset railings, ceiling fans, and a Juliet balcony, the home's curb appeal is undeniable. Set on a 0.32-acre lot with municipal water and sewer, theres ample room to add a garage or workshop. Inside, the open-concept main floor is filled with light, soaring ceilings, pot lights, and a striking floor-to-ceiling stone fireplace. The chefs kitchen is a showstopper with a 124" quartz island that seats eight, 5 LG stainless appliances, and a sleek pyramid-style range hood with exterior venting. Upstairs, find four appointed bedrooms, two full baths with marble floors and granite vanities, and a convenient upper-level laundry. A stylish 2-piece powder room is located on the main level. Updated mechanicals include a 2022 Rheem furnace, tankless water heater, central A/C, and air exchanger. A rear storage room provides potential for a four-season sunroom or added living space. Just steps from the Bobcaygeon River and Trent-Severn Waterway, and within walking distance to shops, restaurants, and the locks, this property offers water views without the waterfront taxes. With a strong Airbnb income history, its ideal as a year-round residence, stylish cottage, or turn-key investment in the heart of Bobcaygeon. (id:47564)
Exit Realty Liftlock
71 Cambridge Street S
Kawartha Lakes, Ontario
Stunning Modern Century Home for Sale in Lindsay, Ontario! Welcome to this beautifully renovated century home, where bygone charm meets modern finishes. Nestled in the heart of Lindsay, Ontario, this home is a true blend of classic character and contemporary comfort. Located in a quiet, family-friendly neighborhood just minutes from downtown Lindsay, this home offers the perfect balance of tranquility and convenience. Enjoy easy access to local shops, restaurants, parks, and schools, with beautiful lakes and outdoor activities nearby. FEATURES YOU'LL LOVE: 1) Modern Renovations: A perfect balance of old-world charm with modern updates, including a brand new kitchen with stainless steel appliances, sleek countertops, and walk-out to a large covered deck. 2) Open-Concept Living: Spacious living area with an abundance of natural light, perfect for entertaining or relaxing with family. 3) Custom built-ins providing plenty of storage and display space. 4) Modern Bathrooms: Fully updated with high-end finishes.5) Convenient main floor laundry. 6) Large Backyard: Fully fenced. 7) Detached garage to park your car or use as a workshop (plenty of other parking). Don't miss the chance to own a piece of history with all the perks of modern living. Schedule your private tour today and experience the warmth and elegance of this charming century home in Lindsay, Ontario! New Hot Water Tank (2025) (id:47564)
Royal LePage Frank Real Estate
209 Ontario Street
Brighton, Ontario
This well-maintained property has had all the hard work done for you, with many high-dollar upgrades recently completed. Nestled just 300m from a boat launch & approx 1 km from stunning Presquile Prov Park, this home provides an ideal location for outdoor enthusiasts & nature lovers alike. Situated on an oversized 75ft x 175ft lot & offers a wealth of exterior improvements: newly installed windows & doors on main (22), lower-lvl windows (15), & a beautifully landscaped yard featuring interlocking stone, outdoor lighting, & gazebo area (23). The newer deck surrounding the above-grd pool is perfect for entertaining, while the soffit, fascia, & eavestroughs (22) ensure a worry-free exterior. Additional updates: new siding in the gable ends (22) & shingles (15). Property features an attached carport, paved & interlock driveway that accommodates 5 vehicles, & a detached workshop/garage. Enjoy the tranquility of mature trees & fully fenced yard, making it a safe place for children & pets. Inside, you'll find 3 bdrms & a 4pc bath on main floor, along with a fully finished bsmt that offers a 4th bdrm & 2nd bath. The lower rec room boasts a WETT certified wood stove with a stunning stone surround. Home is equipped with 200amp electrical service (panel upgraded 22). Recent renos: new laminate flooring throughout the main (22), fresh paint top to bottom (22), new gas furnace (22), new C/A (23) & new window & door casings plus baseboard trim (22). The eat-in kitchen comes complete with all appliances, while the bright living room features a picture window that floods the space with natural light. The lower laundry rm is equipped with a folding table & sink. Fiber optic internet avail. Home is a lifestyle choice that offers a great location, large lot, & countless upgrades. Ideal for families or retirees alike. Easy access to several parks, beaches & waterfront, along with hiking & biking trails that will satisfy all your outdoor needs. Easy access to Hwy 401 for commuters. (id:47564)
Royal LePage Proalliance Realty
237 Mudcat Road
Belleville, Ontario
Stunning Upgraded 3-Bedroom, 2-Bathroom Home Near the Lake in Beautiful Belleville. Your Dream Home Awaits! Welcome to your next chapter in Belleville, Ontario a city that seamlessly blends natural beauty, community charm, and modern convenience. Nestled just steps from the serene waterfront, this fully upgraded, two-storey, 3-bedroom, 2-bathroom detached home offers the ideal balance of comfort, luxury, and lifestyle. With a generously sized backyard, detached garage, and high-end finishes throughout, this property is more than just a house its a sanctuary you'll be proud to call home. Whether you're starting a family, looking for a peaceful place to retire, or simply craving a space with modern character and timeless charm, this Belleville gem checks all the boxes. (id:47564)
Ball Real Estate Inc.
40 St Marks Road
Stirling-Rawdon, Ontario
Charming 3 bed, 2 bath all-brick bungalow, with an above ground pool, hot tub on an acre lot close to the Heritage Trails. This home is a haven of comfort and a gateway to outdoor bliss. Inside, a bright, spacious kitchen awaits, boasting ample cabinetry, gleaming stainless-steel appliances, and an inviting eat-in area - perfect for everything from quick breakfasts to relaxed gatherings. Just beyond, a newly built deck beckons, promising summer barbecues, sun-drenched afternoons by the above-ground pool, and starlit evenings soaking in the hot tub. The living room offers a cozy respite, anchored by an electric fireplace, ideal for unwinding after a busy day. The primary bedroom is a true retreat, featuring a walk-in closet, a stylish ensuite, and private access to the deck, seamlessly blending indoor and outdoor living. Downstairs, a fully finished basement provides even more living space, highlighted by a family room with a new propane stove, creating a warm and inviting ambiance. A practical utility/storage room completes this level. Conveniently located just a short drive from town and next to the Heritage Trails, which is perfect for the outdoor enthusiasts, this peaceful property offers the best of both worlds: the tranquility of country living with easy access to modern amenities. If you're searching for a home that embodies country charm and offers exceptional space for entertaining, this delightful bungalow is must-see. (id:47564)
Exit Realty Group
33 Victoria Avenue N
Kawartha Lakes, Ontario
Your family home is waiting for you at 33 Victoria Avenue N. This home has had decades of love and ready for the next family. When location is important look no further. Walk to amenities including beautiful Downtown Lindsay that boasts of beautiful parks, markets, restaurants, trails and so much more. Imagine sitting on your semi-private 2nd floor patio this summer listening to the music in the park and enjoying morning coffee or evening beverage. Your busy family life will change once you walk through these doors. Basket your phones and technology at the door. Going back in time as this home was originally built in the late 1800s and since 2 more additions. Many recent updates and renovations have been completed. Oversized gathering rooms for family time and entertaining. Spacious entry opening to formal living room with gas fireplace then lets go to the formal dining room that will create many family memories at your dining room table. Take time now to pick up a book in the library or at home office with walk out to private back yard. Tucked away you may appreciate the closet wet bar. Did I mention the fireplace is ready for cooler weather! Now lets talk about the main floor family room with yet another gas stove. Overlooking your fenced back yard oasis, you will struggle with whether to be inside or outside. Just off the family room you will find the games room in the partially finished basement. Pool table is all set up and ready for the next brake. Did I mention you have a main floor laundry room! In addition to the 3 bedrooms in the main part of the house tucked away you will find the 4th bedroom with 3pc ensuite bath that is ideal for in-laws, nanny, care giver or your extended family - guest room. I could go on and on about this home however seeing it is the only way to appreciate this home. Thank you for taking time to view the pictures and walkthrough. (id:47564)
Royal Heritage Realty Ltd.
1747 County Road 8
Prince Edward County, Ontario
Welcome to 1747 County Road 8, a beautiful home nestled on an expansive property boasting over 5.5 acres in the heart of Prince Edward County. Surrounded by rolling landscapes and natural beauty, this property offers the perfect blend of privacy, serenity, and convenience, making it an ideal retreat or family home. As you approach the home, the charming exterior paired with a private double driveway offering ample parking sets the stage for what lies beyond, while the attached two-car garage provides added convenience and functionality. Step inside to discover a warm and inviting interior, designed to make the most of its surroundings. The spacious living area is bathed in natural light perfect for relaxing. The kitchen features ample cabinetry and counter space, ready to bring your culinary creations to life, with an adjacent dining area overlooking the scenic grounds. The home boasts three well-appointed bedrooms, offering comfort and privacy for family and guests, along with two washrooms both thoughtfully designed with a layout that balances practicality and style. An incredible opportunity lies within the second entrance to the property. The finished basement extends your living space, providing a versatile recreation area equipped with a cozy fireplace, perfect for entertainment, along with a convenient 2 piece bathroom. Outside, the sprawling property invites endless possibilities. With over five acres to explore, there's ample space for outdoor activities, gardening, or even the addition of your dream pool or hobby farm. Whether you're hosting summer barbecues, enjoying morning coffee on the patio, or simply taking in the peaceful surroundings, this outdoor space is a true sanctuary. Located just minutes from the charming town of Picton, this property places you within reach of boutique shops, fine dining, wineries, and the County's renowned beaches and trails. Experience the blend of rural tranquility and vibrant community within Prince Edward County! (id:47564)
Exp Realty
5 Hastings Street N
Bancroft, Ontario
Extraordinary Opportunity: Established Printing Business for Sale! Are you ready to step into the vibrant world of print media? This is a golden opportunity to acquire a well-established printing business. With a loyal client-base, all equipment necessary and a stellar reputation for quality and reliability, this business is primed for continued success. Don't miss out on this chance to own a thriving business poised for limitless potential. **EXTRAS** Owners are willing to stay on for a specified period of time, negotiable (id:47564)
Royal LePage Frank Real Estate
42 Pavillion Road
Kawartha Lakes, Ontario
Updated 3 bedroom 1 3/4 storey in Thurstonia park with a view of Sturgeon Lake. The dock awaits your boating pleasure. Turn key home with updates galore! Kitchen cupboards with quartz countertops, high efficiency heat pump with central air (2023), wrap around sun deck with gorgeous views of the lake. Custom 10x14 storage shed. A short walk to your dock and seating area. Stroll along the waterfront and enjoy the scenery. Turnkey home, just move in. Immediate possession. (id:47564)
RE/MAX Hallmark Eastern Realty
15217 Old Simcoe Road
Scugog, Ontario
Charming Bungalow in Iconic Port Perry - Ideal for Multi Generation Families or Investors! Welcome to this beautifully maintained 4-bedroom, 2-bath bungalow located in the heart of picturesque Port Perry. Thoughtfully designed for multi-generational living or investment potential, this home features two fully equipped kitchens, separate laundry on each floor, and a private lower-level entrance.Enjoy the bright, open-concept main level with cathedral ceilings, skylights, and an updated kitchen perfect for family gatherings. The spacious backyard offers ample room for entertaining or relaxing outdoors. With its versatile layout and prime location, this home is a rare find.Don't miss this incredible opportunity! The home has seen several updates over the years, including a new roof in 2017, a shed added in 2019, an AC unit installed in 2020, and a new refrigerator in 2021. In 2023, the gas furnace was serviced, and in 2024, the property received fresh updates, including new flooring, carpeting, refinished hardwood floors, and a full interior and exterior paint job. Additionally, new stairs and a walkway were installed. (id:47564)
The Nook Realty Inc.
9015 Mosport Road
Clarington, Ontario
Nestled In The Serene Countryside Of Clarington, This Stunning Luxury Estate Offers Over 26 Acres Of Privacy And More Than 3,400 Sq Ft Of Sophisticated Living Space. Featuring 3+2 Spacious Bedrooms And 3 Elegant Bathrooms, This Home Is Designed For Both Relaxation And Entertainment. The Gourmet Chef's Kitchen Boasts High-End Wolf, Sub-Zero, And Miele Appliances Set Around An Impressive 15ft Waterfall Island. Brazilian Pecan Hardwood Floors Grace Most Of The Upper Level, Adding Warmth And Style. The Primary Ensuite Is A Spa-Like Retreat, Complete With A Separate Shower And Jetted Tub. Ideal For Multi-Generational Living, The Estate Includes A Private In-Law Suite With Separate Entrance.Step Outside To A Vast Entertaining Deck Overlooking A Fully Fenced Yard, With A Lower-Level Walkout To A Private Patio, Fire Pit Area, And Lush Backyard Oasis. Explore The Propertys Extensive Private Trails Lined With A Tranquil Creek And Dense Forest, Leading To A Picturesque Clearing Perfect For Summer Enjoyment Or Private Camping Experiences. Additional Features Include A 36X24, 833 sq. ft. Tandem 4-Car Garage, Plus A Convenient Soft Shed In The Driveway For ATV, Snowmobile, Or Lawn Tractor Storage.Enjoy Crystal Clear Well Water Enhanced With A UV And Filtration System, Ensuring Purity And Peace Of Mind. Equipped With An Energy-Efficient Heat Pump And High-Speed Internet, This Estate Blends Modern Comfort With Rural Luxury. Just 10 Minutes From Bowmanville, 15 Minutes To Oshawa, And Less Than 3km From HWY 407 Access, It's A Peaceful Haven Just Moments From The City. Additional Potential Building Sites Offer Endless Possibilities. This Estate Is More Than A HomeIt's A Lifestyle Retreat Awaiting Your Discovery. Heat Pump (2023), Main Kitchen & Appliances (2023), Roof (2017), Owners May Benefit From Significant Property Tax Discounts Through The Managed Forest Tax Incentive Program (New Owner Must Apply) (id:47564)
Land & Gate Real Estate Inc.
8 Parkhill Drive
Kawartha Lakes, Ontario
Nestled in the community of Hickory Beach this 2 bedroom 1 bathroom bungalow has potential. Closed in porch and fenced yard for enjoying the outdoors no matter the weather. Located the the heart of the community, close to a public beach and Sturgeon Point Golf Course. This property also boasts 4, four season Cottages. Each unit has it's own kitchenette and parking. Suitable for multi generational living. (id:47564)
Affinity Group Pinnacle Realty Ltd.
211 - 65 Shipway Avenue
Clarington, Ontario
Welcome to this beautifully maintained condo designed for comfort, convenience, and a community-oriented lifestyle! In the heart of Newcastle, this 2 Bed+ Den, 2 Bath suite offers modern finishes, amenities, and social activities right at your doorstep. The versatile den adds flexibility, making it ideal for a home office, reading nook, or additional storage. As a resident, you'll have ownership of an underground parking space, with access to an elevator, providing safety and smooth entry to your vehicle. This Open-Concept Living including the over sized balcony, makes for a spacious, sun-filled layout, a perfect home for those seeking low-maintenance, and a lifestyle centred around connection and engagement. (id:47564)
Our Neighbourhood Realty Inc.
479 Minnie Avenue
Tweed, Ontario
Welcome to your cozy haven in the heart of Tweed! This delightful 1 bedroom, 1 bathroom home is perfect for anyone seeking the simplicity of small-town living without sacrificing charm or comfort. Nestled on a quiet street, you'll enjoy the calm and quiet of a well established neighbourhood. Inside, the home offers a bright and functional open layout with thoughtful updates and low-maintenance finishes throughout. This home is perfect for first-time home buyers, downsizers, or anyone looking for a peaceful escape. Step outside and appreciate a moment on your deck for a coffee in the morning or a beverage in the evening with some room to entertain. Offering 2 parking spaces, a good sized shed for storage or the odd project on your workbench, plus a simple and tastefully landscaped front and side yard for low maintenance. Alternatively, take a short stroll to the scenic Moira River, where you can enjoy peaceful walks, fishing, or simply soak in the natural beauty of the area. Literally, minutes to everything Tweed has to offer for amenities and community, this home is the perfect place to slow down and enjoy the simple things in life. Located approximately 30 minutes to Belleville if you're looking for the big city experience. (id:47564)
RE/MAX Hallmark Eastern Realty
1229 South Shore Road
Greater Napanee, Ontario
Enjoy peaceful waterfront living on the sought-after northwest-facing shores of Hay Bay. This picturesque property offers breathtaking sunsets, excellent swimming, boating, and fishing, with a drilled well already in place. Just a short boat ride across to Prince Edward County, you'll have easy access to world-class wineries, breweries, and summer attractions. Conveniently located only 20 minutes from downtown Napanee and close to the Picton Ferry and the Lennox & Addington cycling route, this is a rare opportunity to own a slice of paradise. Embrace the waterfront lifestyle you've been dreaming of. (id:47564)
RE/MAX Quinte Ltd.
104-105,201 - 1100 Bennett Road
Clarington, Ontario
The complete package! Professional Modern Class A Office space, ideal for training + learning facility, administration, social services, technology, labratory, research, engineering, consulting and more. Next to 401 Interchange + abundant surface parking. Located in a fast-growing Clarington, home to Darlington Nuclear SMR, and OPG. Includes spacious common area amenities such as kitchen, patio, breakroom, bathroom, and elevator access. Option to demise smaller; see suites #105, 104 & 201. See attached floor plans for office configurations and sq. ft. (id:47564)
Royal LePage Frank Real Estate
412 Barnum House Road
Alnwick/haldimand, Ontario
Tucked away on a quiet street in Grafton, just minutes east of Cobourg, find this character-filled home circa 1830. Once a Quaker meeting house, the original wide-plank pine floors to the exposed beam ceilings, the warm authenticity of the interiors simply cannot be replicated. The best of both worlds - enjoy the rustic charm and the upgrades that have brought this special place up to modern day living standards. With an abundance of light, the ample dining room and open concept kitchen truly form the heart of the home. The living room is anchored by an oversized fireplace (Jotul Cast Iron Wood Stove installed in 2006)and hearth, ready for lazy Summer Sundays and Christmas mornings. Upstairs, you'll find two spacious bedrooms and main bath as well as plenty of storage. Situated on a perfectly sized, 2 acre parcel - the surroundings are straight from the pages of a fairytale. Outside, enjoy the spring-fed pond, whimsical gardens and trees. The limestone patio and multiple outbuildings add to the beauty and functionality of the place. Other features of note include the finished basement, original pine closets and much more (id:47564)
RE/MAX Rouge River Realty Ltd.
Cv082 - 657 Thunder Bridge Road
Kawartha Lakes, Ontario
This modern, bright and inviting 3 bedroom cottage built by Woodland Park in 2021 sits on a very private wooded, premium lot. It includes many top-end features such as centre kitchen island with s/s appliances, entertainment centre in living room with electric fireplace, primary bedroom with queen size bed with built in cabinetry and 2 secondary bedrooms with extra long bunk beds, high ceilings, lots of windows and an abundance of storage so bring the family! The 300 sq ft deck made of pressure treated wood and an upgraded glass railing is perfect for outdoor entertaining and BBQ'S with family & friends. Bonus, Sellers will throw in the patio dining set and the new BBQ! Enjoy all the resort amenities including the inground pool, recreation centre, boat launch, hiking and walking trails, on-site store, on-site laundry facilities, multi sports court for road hockey, pickle ball, tennis, basketball, play horse shoes & more. Don't forget to go to the beach, go fishing, canoe, paddle board, kayak, watch live concerts, fireworks, Christmas in July & Halloween in the park. When you are not playing you can rest comfortably with a 45,000 BTU high efficiency furnace, central a/c, 20 GAL electric and gas water heater, 30 year shingles, premium vinyl siding, energy-star-rated thermo-pane vinyl windows. This is a 3 season park (open May to Oct), owned and operated by Summerhill Resorts. A stunning waterfront park with controlled gate access & is pet friendly. All mobile/cottages, No RVs. Land lease Fees include water, waste, guest passes, unlimited use of amenities, lawn maintenance, on site staff support. Sellers have paid for reserved dock 2025. Enjoy all the perks and upmost privacy of a private cottage with the social benefits of a resort lifestyle without the cottage price tag! (id:47564)
Royal LePage Kawartha Lakes Realty Inc.
204 - 68 Robins Road
Alnwick/haldimand, Ontario
This remarkable renovation of a 1940s lakehouse by an in-demand Toronto designer, is a perfect example of laid back luxury. On a quiet country road, and accessed from circular drive surrounded by mature greenery and trees, the private and generous 79 x102 ft lot lays the groundwork for this 2 bedroom, 1 bathroom and Bunkie escape. Impeccably executed with no detail or function overlooked, the bespoke finishes include a vaulted ceiling with repeating skylights with solar powered blinds, a magazine worthy kitchen with paneled fridge, hanstone waterfall premium quartz countertops and backsplash with shelf and plenty of storage. In the bathroom, the venetian plaster walls brass accents add to the warmth of the home. The open plan living room flows seamlessly from inside to the outdoors. The spectacular space overlooks the famed south shore of the Rice lake - where the sunsets will leave you inspired and refreshed. The walkout deck, flat yard and docks make enjoying the outdoors easy. The ultimate destination for entertaining, or escaping on your own, this designer's paradise will truly take your breath away. Just an hour East of the GTA. (id:47564)
RE/MAX Rouge River Realty Ltd.
201 - 1100 Bennett Road
Clarington, Ontario
The complete package! Professional Modern Class A Office space, ideal for training + learning facility, administration, social services, technology, labratory, research, engineering, consulting and more. Next to 401 Interchange + abundant surface parking. Located in a fast-growing Clarington, home to Darlington Nuclear SMR, and OPG. Includes spacious common area amenities such as kitchen, patio, breakroom, bathroom, and elevator access. Option to demise smaller; see suites #105, 104 & 201. See attached floor plans for office configurations and sq. ft. (id:47564)
Royal LePage Frank Real Estate
14 - 10126 Longsault Road
Clarington, Ontario
Welcome to this rare find just 15 min north of Bowmanville! Nestled in The prestigious 55+ community "The PSC Club" consisting of only 15 homes. This rare offering perfectly balances privacy with community living, where each of the 15 homeowners shares in the pride of ownership of the magnificent 33-acre grounds. This meticulously crafted 1640 sqf custom bungalow offers a lifestyle unlike any other.. A thoughtfully designed layout welcomes you through a bright, airy sunroom - the perfect spot to enjoy your morning coffee while watching the sunrise. As you step inside, gleaming hardwood floors flow seamlessly throughout, leading you into an open-concept living space that's both elegant and comfortable. The inviting living room offers the perfect setting for relaxed evenings, while the gracious dining area stands ready to host your most memorable gatherings. At the heart of this home, a stunning kitchen showcases gorgeous stainless steel appliances, combining both beauty and functionality for those who love to cook and entertain. The primary bedroom suite serves as a private retreat, complete with an ensuite bath for ultimate convenience. Two additional generously-sized bedrooms and a second full bath provide ample space for family visits or a home office setup. Outdoor living takes center stage with a welcoming front deck and a private yard area at back, perfect for enjoying the peaceful surroundings. For the hobbyist, collector, or craftsperson, this property truly excels - featuring a detached 3.5 car building at back that includes two single car garages plus an impressive 23 x18 workshop. This fully insulated space comes complete with a wood stove, offering year-round comfort for all your projects and passions. The community amenities rival those of a luxury resort, featuring a sparkling inground pool for summer enjoyment, a vibrant recreation hall for social gatherings, and convenient RV/trailer storage for the adventurers at heart. A GREAT ALT TO WILMOT (id:47564)
RE/MAX Rouge River Realty Ltd.
17 - 72 Martin Road
Clarington, Ontario
1st Time Buyer Opportunity! 3 bedroom condominium townhouse in family friendly complex. Spacious floor plan - main floor features large combination living/dining rooms with updated premium laminate flooring, updated eat-in kitchen with stainless appliances, built-in dishwasher & microwave. 3 large bedrooms & 4 piece bathroom on upper level. Ground level rec. room with sliding glass walkout to large deck overlooking backyard. Inside entrance to garage. Windows have been replaced. Clean, well maintained complex close to transit, schools, shopping centres, easy 401 access. Excellent Condo Corp. (id:47564)
RE/MAX Hallmark First Group Realty Ltd.
25 Valleyview Crescent
Belleville, Ontario
Cute, compact & full of possibility! This cozy 2-bedroom gem is the perfect opportunity for first-time buyers, downsizers, or anyone ready to add their personal touch. With a newly finished family room, there's more space than meets the eye - ideal for a young couple, retirees, or even a small family. You will love the character of the wooden kitchen cabinets, complemented by newer hardwood flooring and a freshly tiled four-piece bath. The home has been freshly painted throughout and includes key updates like a 3-year-old gas furnace, a new asphalt shingle roof (Oct. 2024), and 100 amp breaker panel - offering a solid foundation to build on. Outside, enjoy a paved driveway, a detached 1-car garage for storage or hobbies, and a spacious backyard with two sheds and partial fencing - great for kids, pets, or your future garden oasis. Located close to shopping, schools, and bus routes, convenience is right at your doorstep. (id:47564)
RE/MAX Quinte Ltd.
206 Blakely Lane
Centre Hastings, Ontario
Affordable, peaceful, and packed with potential, this lakeside cottage is your chance to own a slice of paradise without breaking the bank! Drive up the private road to this spectacular 3-season waterfront home on Moira Lake in Madoc with the ability to renovate into a year-round getaway! Priced attractively with extremely low property taxes, this hidden gem offers exceptional value. Enjoy the beauty of what nature has to offer in a peaceful, quiet setting just 90 minutes from Toronto. Family oriented open concept layout with two bedrooms and one bathroom. Rustic wooden walls offer a cozy, vintage feeling, with large windows that bathe each room in warm sunlight. Unwind after a fun filled day in front of the fireplace or lounge on the deck under the summer sun. The west-facing views treat you to beautiful sunsets that make every evening magical. A separate bunkie provides the comfiest sleeping quarters for your friends, family, and guests. Enjoy breathtaking views while having fun boating, swimming, or doing watersports on the lake; and for fishing enthusiasts, the area is known for its fantastic catches. This hideaway is conveniently location only 5 minutes from the town of Madoc, so no need to fret when you run out of cream for your morning coffee or your little one loses a watershoe. The community is connected to natural gas, roads are maintained year-round, and garbage pickup is included - a rare find in cottage country! (id:47564)
Keller Williams Community Real Estate
4 Killarney Road
Selwyn, Ontario
EMERALD ISLE - One of the last remaining opportunities to build your dream home in this sought-after waterfront community on Upper Buckhorn Lake. This generous 135 x 151 lot comes with deeded access and boat slip, offering all the perks of lakeside living without the waterfront taxes. Part of the Trent-Severn Waterway, you can explore five connected lakes from your dock without encountering a single lock. Ideally situated just minutes from Ennismore and Bridgenorth for local shopping and essentials, and only 25 minutes to Peterborough for a broader range of services, entertainment, and healthcare. For commuters or weekenders from the city, its an easy under-2-hour drive to the GTA, making it the perfect escape without sacrificing accessibility. Whether you're envisioning a full-time residence or a seasonal retreat, this lot offers a rare combination of convenience, tranquility, and recreational potential. Enjoy the peaceful pace of cottage country living with year-round road. (id:47564)
RE/MAX Hallmark Eastern Realty
134 Cordova Lake Wao
Havelock-Belmont-Methuen, Ontario
WATER ACCESS ONLY - Cordova Lake. You'll feel like you have entered your own Bohemian retreat when you step into the elegant yet rustic cottage on the shores of Cordova Lake. Stunning tree top canopy, provides privacy from the lake, but stunning views for you. Beautiful bird song as you sit on the deck with stunning water views. Meals on the deck or in the screened in porch just adds to all the charm this cottage offers. Crown land in the back, providing you & your family tons of space to explore, find frogs or fish in the bay. If you like tranquility & peaceful get aways, this is just the place for that. Amazing extra space for guests. Outdoor covered/protected shower is an amazing feeling. Just a short 2 minute ride from the boat launch & water access cottage car park, you will be in your private heaven in no time. Plenty of space to roam and explore both on the water and on the island did I mention Crown land right in your back yard. Paddle board/water ski/fish/kayak/snowmobile or just sit on the deck reading a book and chilling from the hustle & bustle of everyday life. What is your favorite activity? Under 2 hours from the GTA, 1.5 or less from Durham makes this a perfect location to slip out of the city for a little R&R without spending hours on the road to get there. This is a perfect retreat for a weekend or for the entire summer! (id:47564)
Ball Real Estate Inc.
17276 Highway 41
Addington Highlands, Ontario
This is an exceptional value opportunity to own an original majestic 5-bedroom, 2-bathroom family home with expansive living spaces perfect for families and entertaining, with plenty of room to spread out and enjoy. Nestled adjacent to the shores of the iconic Mazinaw Lake, this executive-style residence boasts unparalleled views that will leave you in awe. The flexible floor plan layout provides countless options - from a potential in-law suite to dedicated spaces for entertaining, relaxation, and more. Imagine hosting gatherings in the spacious living and dining areas, cozy up by the wood stove in the family room on chilly days, or taking in the serene lake views from the sun porch. With multiple entry ways you can enjoy each area without disruption- from your living room/dining room, eat-in kitchen, quiet sitting room, main floor bedroom & bathroom, to the 2nd level bedrooms including primary bedroom and 2 more guest bedrooms and 4 piece bathroom and den with storage; or wander down to the lower level family room with picture windows and wood stove, the above recreation/bedroom loft or further to the basement with laundry room, library, office and recreation/media room. This impressive 3000++square feet home offers ample room for your growing family and visiting guests. Upon waking in the morning, after grabbing your coffee, you have additional areas outside to enjoy the sounds of nature, breathtaking lake views, with multiple decks and landscaped gardens. A separate fully winterized hot tub room and the detached 3 car garage & workshop, creates a true sanctuary for you and your loved ones. This is a rare chance to own a truly remarkable property that combines stunning natural beauty with abundant living space. Don't miss out on this incredible opportunity - schedule a viewing today and experience the magic of Mazinaw Lake from the comfort of your new dream home. (id:47564)
Royal LePage Proalliance Realty
109387a Highway 7 Highway
Tweed, Ontario
PRETTY AS A PICTURE! Designed with style & comfort is your dream home, 3 Bedrooms & 3 Baths, in a beautiful setting overlooking private pond! Inviting wrap around cedar deck with spacious timber front porch with tongue and grove cedar ceiling. Lovely spot to enjoy your coffee! Enter into main level, large foyer with access to 2 PC bath. Open concept living, dining and kitchen area features large windows facing south, walkout to covered porch, cathedral ceilings, open stairway with shiplap wall detail. Stylish kitchen with modern finishes, two toned upper and lower cabinets, spacious island, quartz counters with waterfall island countertop, newer stainless steel appliances. Seperate pantry with storage and stand up freezer. Two good sized bedrooms on main floor, primary bedroom includes 3 Pc Bath with tile shower, walk-in closet shared with laundry. Full Lower level with lots of extra space, large open rec room area with sliding glass walkout, 3rd Bedroom, 4 PC bath, and storage area. This home is full ICF foundation & walls up to the trusses. Energy efficient and quiet. Heated with propane boiler/heat pump, radiant in floor heat, hot water on demans. High end seemless steel roof. This home is finished with all the bells and whistles! Nicely landscaped property, large laneway into circular driveway, home set in off the the road. Gorgeous man made pond. Lawn to be seeded. Excellent location outside Village of Tweed, 2 hours to GTA or Ottawa. This home is a must see! (id:47564)
RE/MAX Hallmark First Group Realty Ltd.
104 - 1100 Bennett Road
Clarington, Ontario
The complete package! Professional Modern Class A Office space, ideal for training + learning facility, administration, social services, technology, labratory, research, engineering, consulting and more. Next to 401 Interchange + abundant surface parking. Located in a fast-growing Clarington, home to Darlington Nuclear SMR, and OPG. Includes spacious common area amenities such as kitchen, patio, breakroom, bathroom, and elevator access. Option to demise smaller; see suites #105, 104 & 201. See attached floor plans for office configurations and sq. ft. (id:47564)
Royal LePage Frank Real Estate
105 - 1100 Bennett Road
Clarington, Ontario
The complete package! Professional Modern Class A Office space, ideal for training + learning facility, administration, social services, technology, labratory, research, engineering, consulting and more. Next to 401 Interchange + abundant surface parking. Located in a fast-growing Clarington, home to Darlington Nuclear SMR, and OPG. Includes spacious common area amenities such as kitchen, patio, breakroom, bathroom, and elevator access. Option to demise smaller; see suites #105, 104 & 201. See attached floor plans for office configurations and sq. ft. (id:47564)
Royal LePage Frank Real Estate
31- 33 Washburn Street
Prince Edward County, Ontario
Downtown Picton duplex in Prince Edward County! Just one street over from Main, this property is right in the hub of things. The units are a mirror of one another with two bedrooms and a full bath on the second floor. The kitchen, dining and living area on the main floor. Extra storage space and laundry in the basement level of each unit. A separate gravel drive on each side of the home and side entrance as well as front doors facing the street. Surrounded by mature trees shading the large backyards. Each unit has great outdoor spaces divided by a hedge creating a natural fence. One unit has a deck wrapping around the back, and the other with a stone patio to enjoy BBQ's. Great walkability with all you need within a few minutes. Schools, shopping, restaurants and parks. Separate hydro, water and gas meters. Prime location for an investment in Prince Edward County! (id:47564)
Harvey Kalles Real Estate Ltd.
104-105 - 1100 Bennett Road
Clarington, Ontario
The complete package! Professional Modern Class A Office space, ideal for training + learning facility, administration, social services, technology, labratory, research, engineering, consulting and more. Next to 401 Interchange + abundant surface parking. Located in a fast-growing Clarington, home to Darlington Nuclear SMR, and OPG. Includes spacious common area amenities such as kitchen, patio, breakroom, bathroom, and elevator access. Option to demise smaller; see suites #105, 104 & 201. See attached floor plans for office configurations and sq. ft. (id:47564)
Royal LePage Frank Real Estate
70 Riverstone Way
Belleville, Ontario
Experience easy, low-maintenance living in this stunning Cape Cod style Courtyard Home in Riverstone, complete with your own private outdoor retreat. This thoughtfully designed home offers two main floor bedrooms, each with their own ensuite, while the spacious primary loft features French doors, a walk-in closet, and a large 5-piece ensuite. The open-concept living area is bright and inviting with vaulted ceilings, large windows, and a cozy gas fireplace. The well-equipped kitchen includes a large island, extended breakfast bar, and walk-in pantry, all overlooking the expansive 20' x 20' interlock courtyard ideal for entertaining or relaxing. A separately metered one-bedroom apartment above the garage, with its own private entrance and driveway, currently generates $1,850/month plus utilities, offering a significant monthly payment offset. (id:47564)
RE/MAX Quinte Ltd.
2154 Concession Road 10
Clarington, Ontario
Welcome to your private retreat set on approx. 2 acres and surrounded by mature trees. this beautifully maintained 5+1 bedroom, 2-storey home offers space, character, and absolute serenity. Tucked away from the road, this property blends warmth and comfort with timeless charm. Step inside and feel instantly at home. The main level features a cozy family room with a vaulted ceiling and walkout to the back deck, plus convenient access to the mudroom and double garage. The sun-filled living room offers broadloom flooring, large windows, and a propane fireplace with a brick surround, perfect for quiet evenings. A formal dining room connects the space with ease, leading into the spacious eat-in kitchen with hardwood floors, two pantry cupboards, undercabinet lighting, and a peek-through into one of the home's most breathtaking features, the sunroom. Magnificent, wall-to-wall windows overlook the peaceful, wooded backyard making the sunroom a true year-round haven. With three skylights, a propane fireplace, and walkout to the deck, it's the perfect place to enjoy morning coffee, a good book, or a quiet moment with nature as every season brings a new view. The main level also features a 2-pc powder room and a generous, primary bedroom with walk-in closet and 3-pc ensuite. Upstairs, you'll find four more bright bedrooms, all with hardwood floors. One features a sliding door look-out, its own 3-pc ensuite, and a walk-through to an adjoining room ideal as a nursery, home office, or creative space. The partially finished basement adds even more versatility with a large rec room, an additional bedroom, laundry, and a spacious storage area with four closets. Enjoy The large back deck, flagstone patio, and an approx. 10x16 ft storage shed all surrounded by mature trees that offer unmatched privacy and calm. This is more than a home, it's your personal escape. (id:47564)
Real Broker Ontario Ltd.
104 Mclaughlin Boulevard
Oshawa, Ontario
Nestled in one of the most sought after neighborhoods in Oshawa, this 3 BR, 2 WR home is on a dead end street walking distance to Oshawa Golf and Curling club, elementary and highschools, hospital and parks. This Family home has a fenced in yard, bright eat in Kitchen with breakfast bar, open concept Dining and Living room and bright bedrooms. If you are looking for authentic charm this home is surely the one with hardwood floors , wood trim and banister. Relax with friends on the backyard deck or wake up with your coffee on the south facing front porch. (id:47564)
Royal LePage Frank Real Estate



