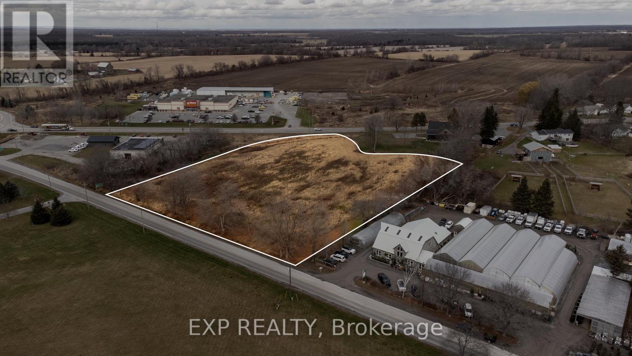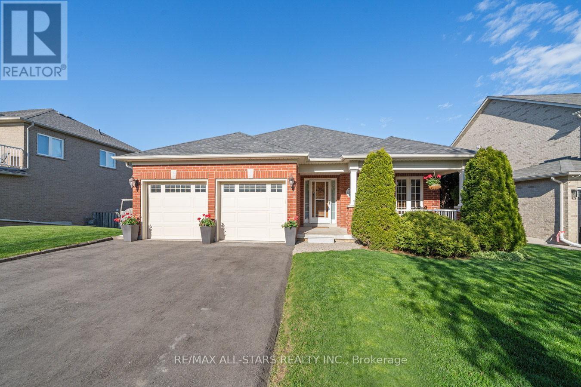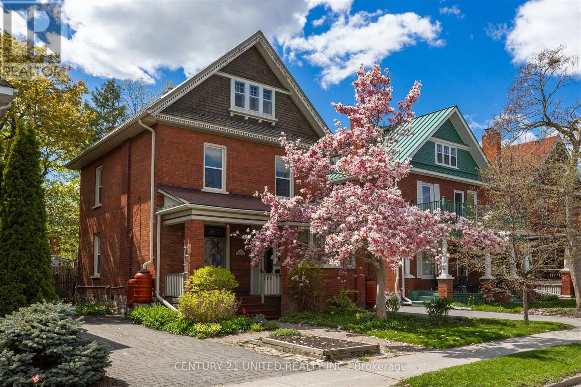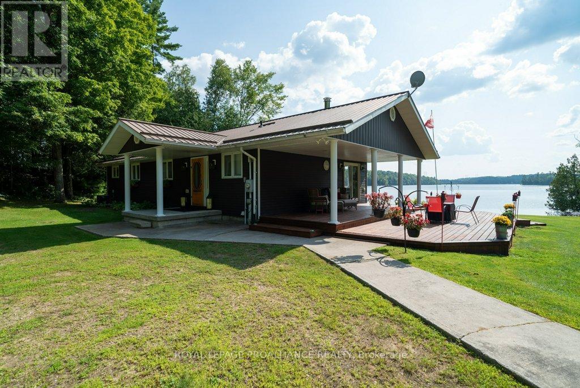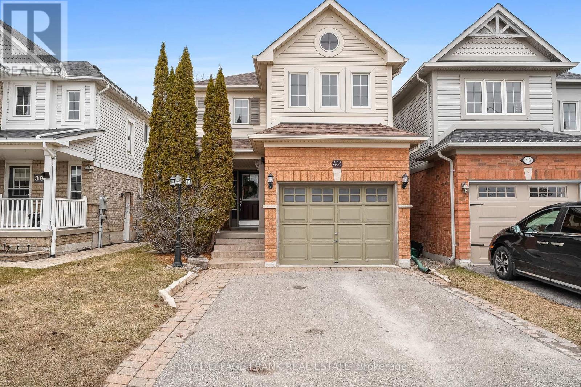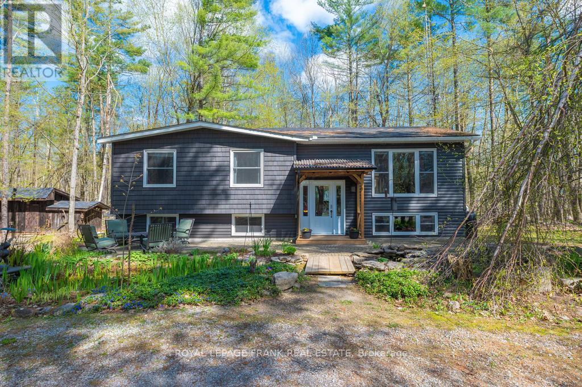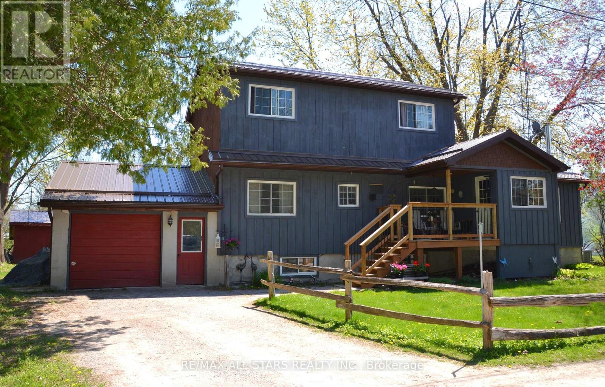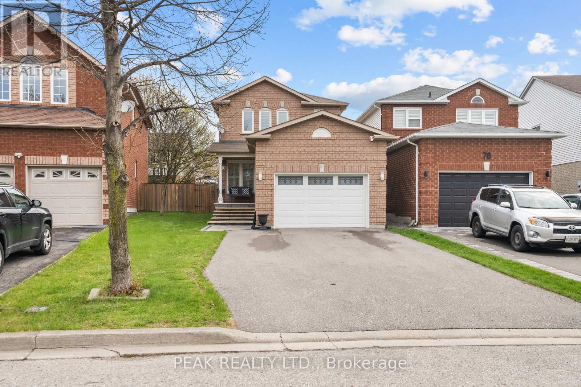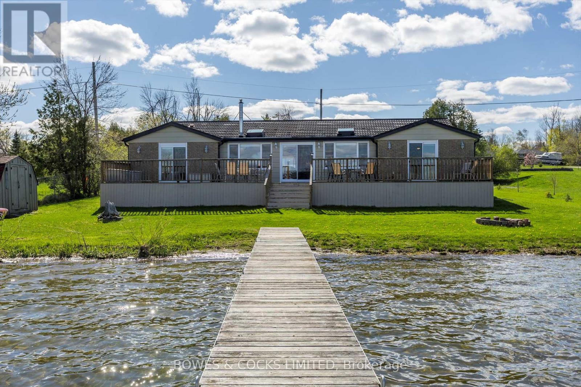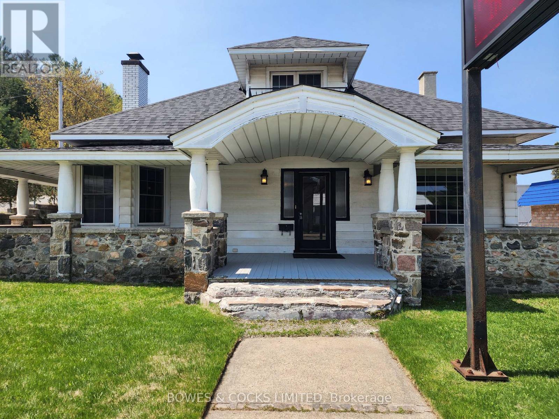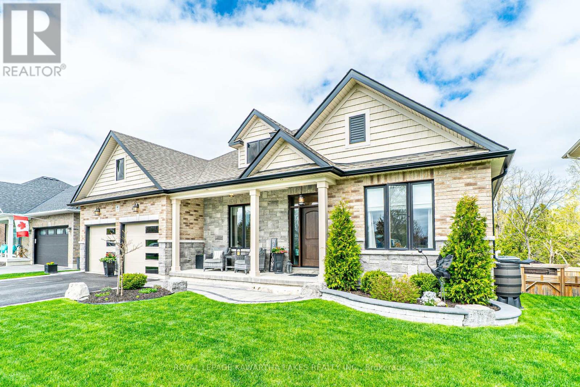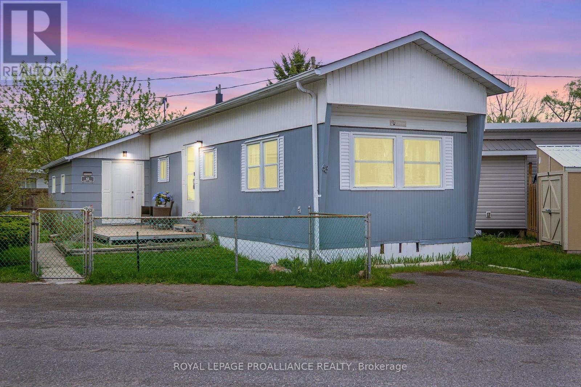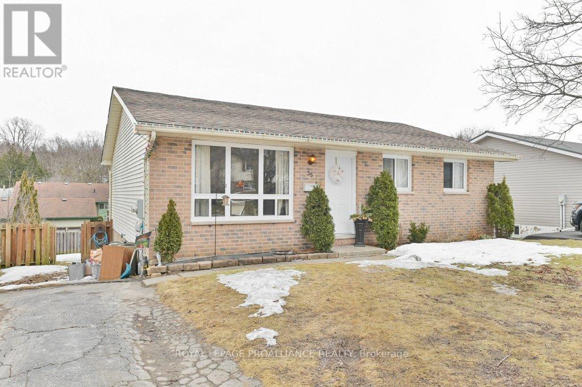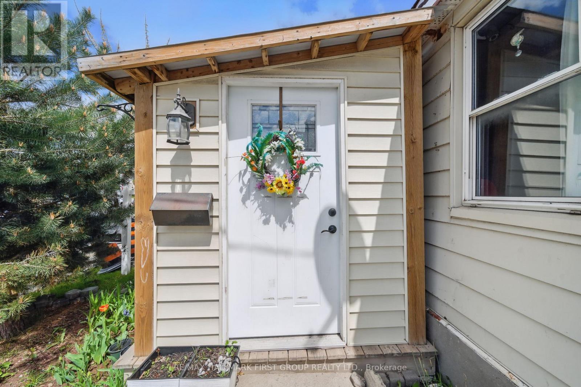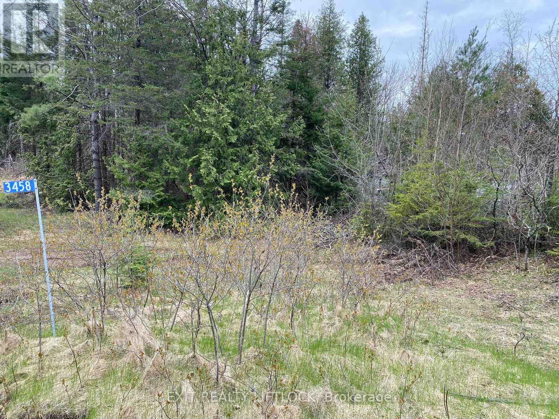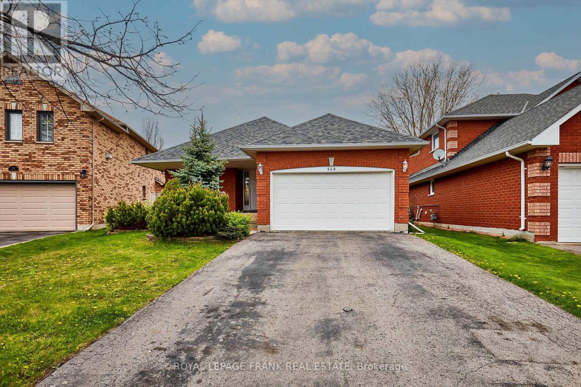 Karla Knows Quinte!
Karla Knows Quinte!0 Loyalist Parkway
Prince Edward County, Ontario
Prime 5-Acre Vacant Land in Prince Edward County. Discover an incredible opportunity to own a rare 5-acre parcel located just outside the heart of Picton, right by the roundabout. This stunning property offers plenty of road frontage, with town amenities just moments away. Invest in Prince Edward County's booming real estate market, this land is a canvas for endless possibilities. Surrounded by established business, yet so close to shops, restaurants, and services, this is truly a unique find, you won't come across another property like it this close to town. Don't miss out on this rare gem in one of Ontarios most sought-after regions. (id:47564)
Exp Realty
128 Earl Cuddie Boulevard
Scugog, Ontario
In-town Port Perry all brick bungalow with in walking distance of all amenities, even historic downtown Queen Street and Lake Scugog! Immaculately kept and well maintained home ready to move into and enjoy. Freshly painted principle rooms, updated and refreshed baths with glass showers; open concept kitchen and family room; combination dining and living rooms, walk out from family room to expansive wood deck with stairs to lower level; main floor laundry with direct entry to garage; primary bedroom with accommodating ensuite and walk in closet; full finished walk out basement could be an in-law suite with extra 3 pc bath and bedroom with above grade window; massive rec room and games area for loads of entertainment; walk out to lower wood deck and hot tub; 2 sheds and fully fenced rear yard that is private yet inviting for outdoor enjoyment and activities. (id:47564)
RE/MAX All-Stars Realty Inc.
38 Oak Ridge Boulevard
Belleville, Ontario
Welcome to easy living in the desirable Stanley Park neighbourhood. Whether you're starting out, slowing down, or somewhere in between, this beautifully maintained Staikos-built all-brick bungalow offers space, comfort, and flexibility for every stage of life. Located in the sought-after east end, Stanley Park is known for its peaceful streets, mature trees, and sense of community just minutes to schools, parks, shopping, public transit, and the hospital. Inside, a spacious foyer opens to formal living and dining rooms, while the eat-in kitchen flows into a cozy family room with patio doors to the deck and fenced yard. A main-floor pantry (formerly laundry) still has plumbing and wiring in place, easily converted back or the perfect set-up if you need two laundries in the home. The primary suite offers privacy at the rear of the home, complete with a walk-in closet and ensuite. Two more bedrooms and a full bath complete the main level. Downstairs, discover in-law potential with a private entrance from the garage, large recreation room, den/office, two additional bedrooms, full bath, and plenty of storage. Set on a reverse pie-shaped lot with mature trees and established gardens, this is a home you will love coming home to. (id:47564)
Royal LePage Proalliance Realty
625 Towerhill Road
Peterborough North, Ontario
Welcome to this delightful 1.5-storey home offering the perfect blend of rustic charm and city convenience. Featuring 3 bedrooms and 1 full bath, this home includes a spacious main-floor bedroom ideal for guests, a home office, or easy one-level living.Set on a generously sized lot, you'll love the peaceful, country feel right on the edge of the city. Updates in the home include new front door (2025), new furnace (2025), side door (2023), new front windows in living and dining room (2022) and new eaves troughs (2019).Whether you're enjoying your morning coffee on the porch or gardening in the expansive yard, there's room here to relax, play, and entertain. The character of this home shines through, and the large lot provides endless potential for outdoor living or future development. Don"t miss your chance to own a slice of country charm with all the amenities of city life just minutes away! Professional Photos coming (id:47564)
RE/MAX Rouge River Realty Ltd.
302 - 144 Queen Street
Clarington, Ontario
Spacious two bedroom condo steps from beautiful historical Downtown Bowmanvilleand all it has to offer. Approximately 1067 sqft with a spacious floorplan to suit any needs.Walk into an open concept living space ready fro entertaining, family dinners or a peaceful nightin. With large closets and two bedrooms, feel organized with a well thought out floor plan.Enjoy your morning coffee watching the sunrise on the generous sized east facing balcony.Additional conveniences include in-suite laundry, elevator access and a covered private parkingspace. This is a must see unit for first time home buyers, investors or downsizers. No pets allowed in building. (id:47564)
Exp Realty
311 Pearl Avenue
Peterborough Central, Ontario
Walk past the mature Magnolia tree out front through the enclosed front porch to the original antique front door of this lovely century home in the highly desirable Heritage Designated Avenues location and admire the original hardwood floors, trims, bannisters, stained glass, high ceilings and wide rooms offered in the living room with original fireplace and mantle, dining and family rooms with double French doors plus kitchen overlooking the serene yard with deck, patio and koi pond. 2nd floor boasts 4 bedrooms and 4 PC bathroom. Upper level 28 x 17 ft attic is insulated and ready to finish as artist loft or rec room for kids etc. Basement level has non-legal non-conforming in-law suite with separate entrance. Metal roof 2020, upgrades include insulation under kitchen, some windows 2008- 2010. Home is filled with the quiet charm of yesteryear. This neighborhood has a wonderful "front porch" community vibe, on bus route, very pedestrian and cyclist-friendly and is priced to sell. Don't hesitate. (id:47564)
Century 21 United Realty Inc.
40 Clearview Drive
Kawartha Lakes, Ontario
This 2 bedroom, 1 bathroom raised bungalow, situated on a generous lot in a family-friendly waterfront community is just a short stroll from Pigeon River. The spacious living and dining room combination features a walkout to a large deck, perfect for entertaining or simply relaxing while overlooking the large backyard. The partially finished basement includes a cozy natural gas fireplace, ample storage, and a bathroom rough-in offering the potential to expand the living space to suit your needs. Located just minutes from Bridgenorth, Peterborough, and Lindsay, this home provides the perfect balance of tranquility and convenience. A public boat launch is only 2 minutes away, making it ideal for boating enthusiasts eager to explore the scenic Trent-Severn Waterway. This is a wonderful opportunity to make this home your own. (id:47564)
Pd Realty Inc.
2445 Workman Street
Cavan Monaghan, Ontario
Welcome to your new home! This immaculately kept 3+1 Bed, 2 bath home in beautiful Cavan awaits you. 2+ car garage (with entrance from main floor), Oak Hardwood floors, main floor laundry, finished lower level with gas fireplace. Vaulted ceilings, Custom window coverings, Open concept main floor living, Eat in Kitchen offers; stainless steel appliances, kitchen island, custom lighting & French doors to deck with pergola. Professionally finished lower lower level with mudroom area with separate entrance/walkup to garage , 4th bedroom has large custom closet, lower level also offers above grade windows, family room, 2nd bathroom, utility room and storage/office bonus area. Back yard has fenced in area, lower patio and man door to garage, two sheds for storage. Wired with generlink for easy connection for your generator. Shingles 2017, Furnace 2017, Central Air 2022. This home is tastefully decorated and move in ready. 5 minutes to Hwy 115 and 10 minutes to Peterborough. (id:47564)
Homelife Preferred Realty Inc.
676 Deseronto Road
Greater Napanee, Ontario
Welcome to 676 Deseronto Road, a renovated home on 7 acres of serene countryside. This property combines original charm with modern accents. Every detail has been meticulously crafted, showcasing exceptional craftsmanship. The open-concept living room is perfect for gatherings, and the bright kitchen features quartz countertops and ample seating. The layout is designed for easy organization and cleanliness, with plenty of storage. The home has 5 spacious bedrooms, including a master with a walk-out deck, ensuite, and walk-in closet. The loft has a fifth bedroom with a large wardrobe. Outside, enjoy a large deck, manicured backyard, lilacs, newly planted trees, and a pond for winter skating. A second building, currently a roastery with a kitchenette and bathroom, offers business or private use potential. Located near unique shops, diverse dining, waterfront parks, and more. (id:47564)
Direct Realty Ltd.
510 Crystal Drive
Peterborough South, Ontario
Located minutes from Hwy 115, schools, parks, shopping, and the Otonabee River. An updated, bright backsplit in Peterborough's desirable south east end! Featuring 2+1 spacious bedrooms, 2 full baths, and a fully finished basement with a 2nd kitchen, this home offers an ideal layout for families or in-law potential. Enjoy the open-concept living space, walkout to a private, fenced pie-shaped yard, and a double-wide driveway with carport. Recent upgrades include a new A/C (2024), stair carpet (2024), fully fenced yard, and driveway (2022). (id:47564)
Century 21 United Realty Inc.
402 - 1354 Youngs Point Road
Selwyn, Ontario
Luxurious Large 1 Bedroom Plus Den Penthouse Unit In An Historic Century Victorian Building Nestled on 25 Beautiful Acres. Spacious Unit With Gorgeous Exposed Brick Walls and Large Windows for Natural Light and Great Views. Fantastic location only minutes to the Village of Lakefield with its festivals, artisan shops and restaurants, Lakefield College School and Trent University. The building Has Been Completely Renovated From Top To Bottom and features Oversized Windows, 10' Ceilings, Custom Kitchens, Fitted Blinds & Designer Lighting, Security Cameras, Filtered Drinking Water Taps, Sprinkler System, Passkey Entry & Community Vegetable Garden for you to plant your own. Escape The City & Be One Of A Few Lucky People Who Can Call This Exquisite Property And Building Home. Beautiful Private Guest Suite for Overnight Company. 14Luxury Suites With No Details Spared. Credit Check, Deposit, Rental Application, Income verification and References will be required from any prospective tenants (id:47564)
RE/MAX Hallmark Eastern Realty
1049 Perry Lane
Frontenac, Ontario
You have arrived at your picturesque setting, tucked away on the shores of Marble Lake with level topography amongst a backdrop of forest and Canadian Shield. Take in the south western panoramic vistas and witness the sparkling clean waters. Enter the foyer of this recently renovated bungalow and take in the modern, practical floorplan. Amenities including a spacious primary with ensuite, an open concept kitchen, dining and family room that invites lakeside views inside. The fireplace insert provides warmth and charm and will be a popular gathering spot for family and friends. The outside area has a covered porch leading to an expansive deck that is a great spot to take in the sunset and stargazing in the evening. Walk out to your dock to launch your boat or take a dip from the sandy beach, Stroll over to your own barndominium and enjoy a BBQ under the covered deck and the amenities in the 2nd kitchen. The garage also provides separate accommodations and an additional bathroom featuring a 2nd level lounge area that overlooks the lake. The garage also offers plenty of storage and additional living space is available - ready for you to decide. The three bay garage is a hobbyist's dream with lots of space for boats, cars and all types of recreational toys. Carefully maintained and lovingly groomed this property offers an upscale lifestyle in the heart of the Land O Lakes. Whether you are a nature lover, sportsperson, adventure seeker, this home and surroundings is a launchpad for rural lifestyle that will offer generations of memories. Additional acreage adjacent to the property may also be an option for those wishing a broader landscape. Welcome to the Land O Lakes and this impeccable property with easy year round access. Close to many amenities, cultural activities and recreational adventures with reasonable driving distances to larger urban centers. Only 3 hours from the GTA and 2 hours away from Ottawa, 1.5 hrs to Kingston. (id:47564)
Royal LePage Proalliance Realty
42 Childs Court
Clarington, Ontario
**Whole main floor, stairwell and upstairs hall freshly painted** Welcome to this beautifully cared-for 3-bedroom, 3-bathroom home, perfectly situated on a quiet court in Bowmanville. This inviting property offers a functional layout with spacious living areas, a well-appointed kitchen, and comfortable bedrooms designed for modern family living. Step outside to your private backyard oasis, where a covered deck provides the perfect setting for entertaining or relaxing year-round. Whether you're hosting summer barbecues or enjoying a peaceful morning coffee, this outdoor space is sure to impress. Located in a desirable neighborhood, this home is close to schools, parks, and all the conveniences of downtown Bowmanville. With its prime location and thoughtful features, this is a fantastic opportunity for families or anyone looking for a welcoming place to call home. Offers at anytime! ** This is a linked property.** (id:47564)
Royal LePage Frank Real Estate
132 Sugarbush Crescent
Trent Lakes, Ontario
This lovely home is located in the popular Sugarbush area just a short drive from the town of Buckhorn. Nestled on 1.3 treed acres offering privacy, serenity and a pretty pond. The perfect escape from a long day. Featuring 3 bdrm, 2 baths, a finished lower level with separate entrance, woodstove and workshop. The fabulous custom kitchen is designed for functionality with an open layout, ample counter space and a variety of storage areas. The open floor plan flows nicely into the living room with bright windows and an efficient propane fireplace. There are lots of upgrades and 3 sources of heat making this charming home move in ready. Walk to a public access on Pigeon Lake for a swim or to drop your kayak in for a paddle. Located on a township road and school bus route. This is one home you don't want to miss. (id:47564)
Royal LePage Frank Real Estate
416 - 680 Gordon Street
Whitby, Ontario
This Beautifully Upgraded Suite Features Soaring 9-Foot Ceilings And Laminate Plank Flooring Throughout. Enjoy A Stylish Kitchen With Granite Countertops, Glass Tile Backsplash, Breakfast Bar, And Stainless Steel Appliances. The King-Sized Primary Bedroom Offers A Walk-In Closet And Walk-Out To The Balcony - Perfect For Your Morning Coffee Or Evening Relaxation. The Spacious 3-Piece Bathroom And Ensuite Laundry Add Convenience And Comfort - Just Move In And Enjoy! Extras: Heated Underground Parking Spot, Locker & Water Included. Community Area In Between The Two Buildings With A Library, Kitchen & TV Room. Pets Restricted. (id:47564)
Keller Williams Energy Real Estate
134 Mitchell Crescent
Trent Lakes, Ontario
This custom built home is located on 1.2 acres in the sought after Granite Ridge Estates development A planned exclusive neighbourhood which is close to Buckhorn Lake and the village of Buckhorn. The Community Center and elementary school are nearby. Buckhorn is only 2-3 minutes away and Peterborough is a 25 minute drive. This 4 bedroom 3 bath home is spacious and well laid out with an open kitchen with custom cabinetry with automatic under cabinet lighting, granite counter tops, separate dining room and living room with 12' vaulted ceilings and a propane fireplace. There is a rear deck with gazebo and a covered front porch. The front door and back door closets have automatic lighting. The large primary bedroom has a walk in closet and an ensuite with an additional storage cupboard. The two remaining main floor bedrooms are quite generously sized. The lower level has a large rec room with pool table, bar and wall unit. There is also another bedroom and 3 piece bath in the basement. Additional storage and a utility room complete the basement. The attached insulated 2.5 car garage has plenty of space for two vehicles and even more storage. A second driveway leads to a detached garage that is 34' by 28' and has 14 ft ceilings, 2-10 doors, it is heated, insulated, with a separate hydro panel and a vehicle hoist. Home also comes with a Generac that was serviced in April 2025. Plenty of room for vehicles, tools and toys! The landscaped property consists of a lawned center area and a forested periphery providing privacy. For the gardener there are even perennial gardens. (id:47564)
Royal Heritage Realty Ltd.
61 Mantz Crescent
Whitby, Ontario
Stunning 3-Bedroom, 4-Bathroom Townhome in Sought-After North Whitby! Welcome to this beautifully maintained, move-in ready townhome offering over 2,000 sq ft of finished living space. The open-concept main floor boasts a gourmet kitchen with granite countertops, stainless steel appliances, a breakfast bar, and a sunny breakfast area with walk-out to a private deck and fully fenced backyard perfect for outdoor entertaining. The spacious great room features large windows, pot lights, and elegant finishes throughout, while a convenient main floor powder room adds function and style. Upstairs, the generous primary bedroom includes his-and-hers closets and a luxurious ensuite complete with a soaker tub. Two additional bedrooms, each with double closets, share a well-appointed full bathroom. The professionally finished basement offers a versatile rec room, office/flex space, and an additional powder room ideal for growing families or work-from-home needs. Situated close to top-rated schools, parks, shopping, public transit, and major commuter routes, this home blends comfort, convenience, and location. (id:47564)
RE/MAX Rouge River Realty Ltd.
832 Highway 7a
Kawartha Lakes, Ontario
Step into timeless elegance, with this beautifully restored, circa-1850 estate, offering approx 2,873 sq ft of thoughtfully updated living space while preserving rich historical details. Situated on a beautifully landscaped approx 1.9 acre lot with a circular driveway, the home welcomes you with a charming covered front porch and a peaceful back porch perfect for relaxing. Inside, original features abound including wide wood trim, ornate staircase embellishments, vintage door handles, & a stunning stained glass window above the front door - all meticulously maintained. Upstairs, wide-plank wood flooring adds rustic character to all 4 good-sized bdrms. The updated kitchen is the heart of the home, featuring quartz counters, a tasteful tile backsplash, stainless steel appliances, and a large pantry cupboard. It flows effortlessly into a generous-sized dining room with a shiplap accent wall and walk-out to the porch, ideal for entertaining. The living rm offers built-in shelving and classic wainscoting, while a separate family rm, with a custom b/i desk can serve as a cozy retreat or home office. Main floor laundry rm includes ample cabinetry and a walk-in closet. The primary bedroom boasts two walk-in closets, a 3-piece ensuite, and a private stairway to the main level. A quaint bench seat in the upper hallway adds a cozy, storybook touch, ideal for quiet moments or reading by the window. Outside, enjoy an in-ground pool surrounded by wrought iron fencing, landscaping, and a flagstone patio area. The heated, 3-car garage includes an epoxy floor and a finished loft for extra living space & storage. With recent upgrades including furnace(2022), AC(2025), HWT(2023), newer windows(most replaced in the last 4 yrs), plus dependable metal roofing, this exceptional home offers classic beauty with modern reliability. This one-of-a-kind property is more than a home brimming with historic beauty & modern comforts, it offers a lifestyle of charm, convenience & sophistication. (id:47564)
Real Broker Ontario Ltd.
344 County Road 5
Prince Edward County, Ontario
Welcome to 344 County Road 5. Opportunity awaits you on this 4.7 acre property just minutes from Picton. An abundance of both living and working space on an expansive property is a rare find so close to town. The potential is endless. A charming four bedroom farmhouse is set back from the road for privacy. The main floor of this home features an eat-in kitchen, spacious living areas, dining room, main floor primary bedroom, large bath and mud room with laundry. Upstairs there are three additional bedrooms plus an office space and half bath. The expansive commercial building is the perfect place for your business. Whether you're an artist, carpenter, craftsperson or entrepreneur, there is space to build, assemble and create to your heart's content. Zoning allows for a retail store to sell your wares. The main floor features multiple workshop/studio areas, staff bath and shower and a recroom. The second floor is home to an awesome one bedroom loft apartment overlooking the neighbouring countryside. It is currently tenanted for $1850 a month. The tenant would be happy to stay on. This space has also been used as a licensed short term accomodation. There is a large, insulated storage loft adjacent to the apartment.Outside, the 40X60 Quonset hut with hydro increases the potential for storage and income. The current tenant may be willing to stay on paying $1000/month. Other features on the property include a fenced dog run, patio area and fields that would be perfect for gardening, growing flowers or just left as it is so you can enjoy the natural beauty. RR2-41 Zoning allows for multiple scenarios in which this property can be configured to maximize its function and value. Don't miss this opportunity to live, work and play all on your own property in the heart of PEC! (id:47564)
Chestnut Park Real Estate Limited
9 St Ives Crescent
Whitby, Ontario
Check This Beautiful Heathwood House In Whitby Best North Community! 2-Storey. Double Garage. 4 Bedrooms+1 Extra 2nd Floor Library! Fully Sun-Light Filled Beauty!! 10 Ft Main Floor And 9 Ft 2nd Floor! 2nd Floor Laundry Room! French Door Entrance To Primary Room With 5 Pc Ensuite; 2nd Bedroom With Independent 4Pc Ensuite! All 4 Bedrooms Come With Bathroom Ensuite! Everything Is Amazing! You Must See It!!! Tenant To Supply Income Proof, Reference, Rental Application, Credit Report, $300 Key Deposit; Tenant Pays All Utilities, Snow Removal and Lawn Maintenance; Tenant Must Have Tenant Insurance. (id:47564)
Century 21 Infinity Realty Inc.
2262 Pindar Crescent
Oshawa, Ontario
Stunning Family Home On A PREMIUM Lot In The Kedron Community Backing On To Golf Course!! Amazing Quality, This Jeffrey Home Is Originally A 4 Bedroom Model, Built As A 3 Bedroom, Comes With 2 Large Primary Bedrooms, 4 Full Bathrooms (5 Total Including Powder Room) And Much More!! Featuring A Bright Open Main Floor Layout With 9 Foot Ceilings, Formal Living, Dining & Family Rooms. Spacious Kitchen With Loads Of Cupboards, Stainless Steel Appliances, Pantry & Breakfast Bar. Cozy Gas Fireplace In Family Room Overlooking A Gorgeous Oasis Backing On To The 3rd Hole!! Walk Out To The Large Composite Deck, Hot Tub, Lush Trees & Spend The Warm Summer Days Hanging Out In The Heated Saltwater Inground Pool. Enjoy The Convenience Of Main Floor Laundry & Access To Double Car Garage. This Home Offers Space For The Entire Family Inside & Out. Finished Basement With Large Rec Room, Bedroom and Full Bath. Lots Of Storage!! Sought After Location, Surrounded By Schools, Parks, Trails. Close To Highway 407, Costco, Transit, Golf Course, All Local Amenities!! (id:47564)
Royal LePage Frank Real Estate
248 Crosby Drive
Kawartha Lakes, Ontario
Welcome to this beautifully renovated 3-bedroom home nestled in the serene community of Lakeview Estates, perfectly located a few minutes from the lovely village of Bobcaygeon. A short stroll from Pigeon Lake , this home has been completely updated with high-end finishes throughout including engineered hardwood flooring, an open-concept layout, and a modern kitchen with quartz counters. Lovely waterfront views give a sense of peace and tranquility. The fully finished basement provides you with ample space for all your family to enjoy this wonderful home. Association Membership of the Lakeview Estates waterfront park gives you exclusive (deeded) access to a private beach, picnic area, boat launch, and dock, and you're moments away from the sandbar on Pigeon Lake where you can sunbathe and swim all summer long as well as boat five lakes lock-free on the Trent Severn Waterway System. This home as been waiting for you - come and live your best life here! (id:47564)
RE/MAX Hallmark Eastern Realty
1611 County Road 4
Douro-Dummer, Ontario
Well known Artist David Hickey's private retreat home and large studio. Minutes from Lakefield sits a sanctuary out of your dreams. A confederation log home beautifully set on 2 very private acres surrounded by forest and lovingly cared for gardens. 3+1 Bedroom, 2 Bath, open concept with vaulted ceiling plus amazing detached art studio/workshop for any hobby or professional workshop. Gaze at a million stars on your deck with hot tub and outdoor shower, screened porch out of a magazine, sweet fire pit and grounds so charming it is a must see to appreciate property. This is a once in a lifetime opportunity to own a creatives residence that has left no stone unturned. (id:47564)
RE/MAX Hallmark Eastern Realty
604 - 475 George Street N
Peterborough Central, Ontario
Step into a lifestyle of luxury and convenience in this beautifully designed 2 bedroom, 2 bathroom, downtown apartment. Every detail has been thoughtfully curated, featuring high-end finishes, a full suite of modern appliances, in-unit washer and dryer, and your own heating and air conditioning for personalized comfort.Host in style with access to a stunning rooftop recreation area complete with a gourmet kitchen, elegant dining space, walkout terrace, lounge, BBQ stations, and a fully accessible washroom. Enjoy breathtaking views overlooking Centennial Park and the city's beautiful skyline. Live in the heart of Peterborough just steps to top-rated restaurants, boutique shopping, and local attractions. (id:47564)
Century 21 United Realty Inc.
136 Mccamus 1/4 Line
Cavan Monaghan, Ontario
Impressive Custom Built Center Hall Plan Home. Nestled in mature woods with 13.06 acres of privacy, property meadowlands and even Squirrel Creek meanders thru this country hideaway. Formal living room and dining room with hardwood floors. Impressive kitchen and main floor family room with open hearth fireplace, built-in shelving and glass cabinets. Walk-out to screened porch and south facing eating nook with easy access to stone patio area on west side of the house. Upper level features spacious 3 bedrooms, principle bedroom with 3 pc ensuite with skylight and separate 4pc main bathroom. Double+ detached garage, presently used as a workshop, heated, insulated with a light bright atmosphere in which to create and design. One of a kind property must be seen to be truly appreciated. (id:47564)
Exit Realty Liftlock
24 Cardinal Court
Brighton, Ontario
Welcome to 24 Cardinal Court, a meticulously crafted and professionally upgraded 2+2 bedroom, 3 bathroom R-2000 brick & stone bungalow, tucked into one of Brighton's most desirable neighborhoods. This move-in-ready home offers over 2500 sq. ft. of elegantly finished living space, ideal for those who appreciate high-end finishes and attention to detail. Step inside to find a bright, open-concept layout with vaulted ceilings and expansive windows that flood the home with natural light. The living room features a cozy gas fireplace, while the gourmet kitchen boasts quartz countertops, a custom pot filler, built-in appliances, and premium cabinetry with designer hardware. From the Primary suite, step out onto your own private Trex deck, complete with privacy panels, hot tub hook-up, and a serene setting perfect for winding down after a long day. The second extended deck is accessed from the kitchen and features a gas line for your BBQ and outdoor TV hook up, ideal for hosting or catching the big game under the stars. The spacious Primary bedroom also includes a WI closet and a 5pc spa-inspired ensuite with a freestanding tub, black hardware and rainfall shower. The fully finished lower level offers two additional bedrooms, a 4pc bathroom, a home gym, and a large rec room with California shutters. Need to work from home? Use the second bedroom as a home office wired for fibre-optic high-speed internet to keep you connected and productive. Additional highlights include: 2-car garage with interior access & side man door. Central Vac, HRV system, smart security system with cameras. Custom oak stair treads and upgraded lighting. Over $100,000 in thoughtful and gorgeous upgrades, including premium finishes inside and out. This home combines luxury, comfort and modern functionality in a peaceful, established neighbourhood close to hiking trails, parks, schools, and amenities with easy access to Highway 401. A rare opportunity to own a turnkey showpiece in beautiful Brighton! (id:47564)
Royal LePage Proalliance Realty
20 Mccreedie Street
Kawartha Lakes, Ontario
Looking for that country-living lifestyle, yet wanting to be close to town and all amenities? Then 20 McCreedie St. is the place for you! The spacious 1750 (including sunroom) square foot home offers a large 83'x 215' lot, in a quiet waterfront community, just on the edge of Lindsay, near Ken Reid Conservation area. This well-maintained home offers 4 bedrooms, (one on the main floor & 3 up), 1.5 washrooms & main floor laundry. The lovely, newer kitchen is very large and can accommodate all of your family gatherings, plus there is a separate dining room, which would also make a great home office if you prefer. The kitchen is open to the family room which offers soaring cathedral ceilings, a newer wood burning fireplace, gorgeous, engineered hardwood floors, and a walk-out to the 3-season sunroom overlooking the backyard. From here you can step out onto the large 16x16 deck , which leads to a covered 8x8 deck, perfect for relaxing on those rainy days or BBQing in all seasons. There is a finished rec room in the basement, as well as a huge unfinished storage room which would make an excellent workshop and can be accessed directly from the garage. Some of the many important updates to this home include newer flooring throughout, new furnace, central air & ductwork in 2022, a metal roof in 2012, all new windows (except two) 2008, and a new front porch 2024. This is truly a great home in a great location and should not be overlooked! (id:47564)
RE/MAX All-Stars Realty Inc.
#102- 20 Fourth Avenue
Quinte West, Ontario
Discover a peaceful, community-focused lifestyle in this bright 1-bedroom unit. Designed for those seeking a like-minded Christian environment, this well-maintained building offers comfort, convenience, and connection. Step inside to find 9-foot ceilings, in-floor heating, and a private patio for relaxing. Enjoy the practicality of in-suite laundry, your own storage unit, and a dedicated above-ground parking space, complete with access to an on-site car wash station. Hillcrest Terrace fosters a welcoming 55+ social atmosphere with shared amenities like a common room and a workshop for hobbyists and DIY enthusiasts. Monthly maintenance fees cover water, sewer, heat, garbage removal, building upkeep, lawn care, and snow removal. Property taxes and electricity are billed individually for each unit. This unit is available through a Life Lease contract with Quinte Christian Retirement Homes Inc. (id:47564)
RE/MAX Quinte Ltd.
80 Fry Crescent
Clarington, Ontario
Welcome to your dream home - you're going to love it! This lovely property features three bright and airy bedrooms, each with plenty of storage to help you feel right at home. With four bathrooms, there's more than enough space for everyone in the family to enjoy their own little retreat.The heart of this home is the beautiful renovated kitchen, perfect for whipping up delicious meals - whether you're a seasoned chef or just like to dabble. Its a warm, inviting space that brings everyone together! Step outside to the backyard, where you'll find the ideal spot for hosting fun gatherings and making beautiful memories with family and friends. And don't forget about the spacious basement! Its a fantastic place for cozy movie nights, energizing workouts, or even a playful space for the kids to let their imaginations run wild. Don't miss this amazing chance to make this wonderful house your forever home! We can't wait for you to fall in love with it! ** This is a linked property.** (id:47564)
Peak Realty Ltd.
525 Gault Road
Smith-Ennismore-Lakefield, Ontario
Nestled along the tranquil shores of picturesque Chemong Lake, this stunning waterfront bungalow offers the perfect blend of peaceful living & refined comfort. With nearly 2,500 sq. ft .of beautiful, sprawling, one-level living space, this home is designed to maximize both functionality & elegance. Set on a generous 104 feet of prime lake frontage, it delivers breathtaking views, gentle breezes, & the serene sound of lapping waves all from the comfort of your own yard. Step inside to discover impressive room sizes throughout, including a massive living room anchored by a cozy gas fireplace, perfect for relaxing or entertaining guests. This space is flooded with natural light from large windows & one of three walkouts that seamlessly blend indoor & outdoor living all while offering gorgeous water views. The spacious, eat-in kitchen is ideal for the home chef! Imagine redesigning this space!! SO much potential to create a gorgeous kitchen! The mudroom is both bright & inviting & provides practical entry space, while keeping clutter tucked away from the main living areas. Currently the home features two oversized bedrooms, but with its generous layout, it could easily be converted into a four-bedroom. A large formal dining room creates the perfect setting for memorable dinners with family & friends. Two full baths add to the homes convenience and livability. The entire space is carpet-free, adding a modern touch and ease of maintenance. Outdoors, a fabulous 730 sq ft. detached garage! The expansive lot gives ample space for gardening, lakeside lounging, or entertaining. Whether you're savoring coffee on the deck, watching the sunrise over the water, or enjoying boating and swimming right from your property, this home embodies the ultimate waterfront lifestyle. Tranquility, space, and natural beauty this Chemong Lake bungalow is more than a home; its a lifestyle waiting to be lived. Home Inspection available. Natural Gas Heating & Central Air! (id:47564)
Bowes & Cocks Limited
103 North Mazinaw Heights
Frontenac, Ontario
Escape to the serene beauty of Mazinaw Lake with this charming 3-bedroom waterfront cottage. Located just a stone's throw away from the picturesque Bon Echo Park, this property offers an idyllic retreat for families or anyone looking to unwind in nature. Enjoy breathtaking views of Mazinaw Lake from the comfort of your living room and dining area. Large windows frame the stunning scenery, bringing the outdoors in. The cottage features three cozy bedrooms and a large loft that comfortably sleeps six, making it perfect for family gatherings or hosting friends. The living room, kitchen and dining areas boast an open-concept design, creating a warm and inviting atmosphere for relaxation and entertainment. Just minutes away from Bon Echo Park, you'll have easy access to hiking trails, rock climbing, and canoeing adventures. With direct lake access, indulge in swimming, fishing, and boating right from your doorstep. The sandy shoreline is perfect for kids and adults alike. Unwind after a day of outdoor activities in your private sauna, a perfect addition for ultimate relaxation. Dont miss the convenient extra shower off of the sauna room, providing added convenience for larger groups. A well-equipped kitchen, a charming bathroom, and a cozy living area complete this perfect cottage retreat.Whether you're looking for a seasonal getaway or a short term rental opportunity, this Mazinaw Lake cottage offers a unique blend of natural beauty and modern comfort. Don't miss out on the opportunity to own a piece of paradise. (id:47564)
The Wooden Duck Real Estate Brokerage Inc.
85 Smiths Bay Avenue
Prince Edward County, Ontario
Welcome to 85 Smiths Bay Avenue a private, serene waterfront residence designed for those who value comfort, connection, and County charm. This 5-bedroom, 4-bathroom bungalow rests on nearly 0.75 acres, tucked away on a quiet cul-de-sac with direct access to Smiths Bay and the expansive beauty of Lake Ontario. Step inside to discover a thoughtfully designed open-concept layout, anchored by a stunning double-sided propane fireplace that casts its glow between the main living area and the peaceful primary bedroom. The sunroom invites natural light and shoreline serenity, while the gourmet kitchen boasts a granite-topped island, built-in appliances, and seamless flow for entertaining. The main floor features a spacious laundry room with garage access and a primary suite with a large walk-in closet and tranquil fireplace views. Downstairs, a finished basement offers additional living space, complete with garage entry, a large family room, and a wet bar perfect for relaxed evenings or extended guest stays. Beyond the home, enjoy a covered front porch, nearby pickleball courts, and proximity to some of the Countys finest wineries, cideries, and dining destinations. With Sandbanks Provincial Park only 25 minutes away, this home isn't just a place it's a lifestyle. (id:47564)
Chestnut Park Real Estate Limited
124 Maple Avenue
Dysart Et Al, Ontario
Charming, converted house in a high-traffic location in the Village of Haliburton. Recent renovations done. Zoning permits a wide array of uses. Presently used as office space with 6offices, reception, meeting area and a full kitchen. Large pilon sign with digital component included. Phase 1 environmental assessment available. Great potential here! (id:47564)
Bowes & Cocks Limited
0 Trenear Road N
Cramahe, Ontario
A unique lifestyle, legacy, or an investment opportunity adjacent to Little Lake. Currently zoned rural + agricultural this 93.9 acre parcel (total) of land stretching North to Highway 401 provides incredible potential for the astute Buyer! With information suggesting one severance is available, this is a chance for you to create your custom, rural dream(s) within close proximity to the services of both Brighton and Colborne. With meandering streams throughout, a large portion of the property is subject to environmental protection which at this time, rules out large scale development and ensures that you can enjoy the beauty of nature for years to come. Separated by a road allowance, the total acreage includes two PINs with the respective acreages being 43+ acres and 50+ acres. (id:47564)
RE/MAX Hallmark First Group Realty Ltd.
24 Alcorn Drive
Kawartha Lakes, Ontario
This stunning brick bungalow in Lindsay's North Ward offers luxury living at its finest, complete with an inground saltwater pool, hot tub, outdoor lighting and fully equipped outdoor kitchen-- perfect for the ultimate staycation. The beautifully landscaped, fully fenced yard also features a garden shed. The main floor boasts a welcoming foyer, a chef's eat-in kitchen with large island and high-end appliances, a spacious living room with an electric fireplace, three bedrooms-- including a primary suite with a 5-piece ensuite-- laundry room with walkout to the garage, and a 4- piece bath. The finished basement expands your living space with two additional bedrooms (each with double closets), a 4-piece bath, a large rec room with electric fireplace, a games room with walkout to the patio, and a full second kitchen with quartz countertops and premium appliances. This exceptional property is the perfect blend of comfort, style, and functionality; ideal for families or entertaining in every season. (id:47564)
Royal LePage Kawartha Lakes Realty Inc.
59 North Front Street
Belleville, Ontario
Charming Brick Triplex in the Heart of Town! Don't miss this solid investment opportunity in the vibrant center of a small city! This well-maintained brick triplex offers timeless curb appeal and strong rental potential. Each of the three units is spacious, bright, and in good condition, ready for tenants or owner-occupancy. Located on a main street just steps from local shops, restaurants, schools, and public transit, this property combines small-town charm with walkable convenience. The classic brick exterior ensures low maintenance and long-term durability, while updated systems provide peace of mind. The building was completely renovated in 2019 inside and out. Property Highlights: 3 self-contained units; Solid brick construction; All units currently occupied / or move-in ready (depending on your situation); Large parking lot; On site laundry; Walking distance to amenities and services; Perfect for investors, multi-generational families, or anyone looking to live in one unit and rent out the others. This triplex is a rare find in a prime location. Schedule a viewing today! Tenants pay their own water and hydro. Landlord pays for heat which is a new on-demand boiler system. (id:47564)
RE/MAX Quinte Ltd.
63 - 63 Whites Road
Quinte West, Ontario
Would you like to reside in lovely Sunny Creek Estates? Welcome to #63, the only unit currently for sale in the park. 3 bedrooms 1 bath, 800sqft with addition, carpet-free and fenced yard. Updates throughout including a newly installed kitchen, counters, faucet, range hood, new plumbing and subway backsplash 2025, new gas furnace Dec. 2024 with warranty, new owned hot water heater Aug. 2024 with 7 year warranty, updated 4 piece bath with new vanity, new toilet, new tub surround, new plumbing/faucets and refinished tub 2025 (plumbing warranty available). Many electrical updates including new panel and several new outlets. All flooring has been updated between 2022 and 2024 and includes combination of vinyl plank and laminate. Other updates include roof shingles 2015 and attractive front deck made of aluminum and wood September 2023 with lifetime warranty on frame. Bright & airy unit that is move-in ready for immediate possession. This centrally located unit sits on a spacious, treed lot that is fully enclosed/fenced & has parking for up to 3 vehicles. The minute you enter the open concept living space you will be greeted with loads of natural light from the 5 large windows just in the living room & kitchen alone. All appliances included plus 2 window air conditioners to keep the place comfortable all summer long. 4 x C02/smoke detectors, 2 new exterior doors with bolt locks and weather stripping, decorative door shutters, custom lit address sign & more. Outside offers a private, landscaped yard with storage shed, walkway, deck, fence and 2 entrances. Move right in & start enjoying an affordable & well-kept residence offering great value, location & minimal maintenance. (id:47564)
Royal LePage Proalliance Realty
911-913 County Road 13
Prince Edward County, Ontario
Formerly Black River Cheese Factory with retail area 1276 Sq ft and several production and storage areas total building area of over 6,000 sq ft. Large warehouse at rear with dock level loading 38 X 34 ft with 16 ft ceiling height. truck bay 34 X 17 ft with large drive in door. Production areas have 10 Ft ceiling height. Separate 2 storey house is rented to staff member of owner. (id:47564)
RE/MAX Quinte Ltd.
35 Van Alstine Drive
Quinte West, Ontario
Recognize the FOMO feeling? Fear of Missing Out? You've felt it before and you'll feel it again if this affordable family home slips through your fingers. Especially now that it includes a home inspection report! This smartly laid out home features 3 bedrooms on the main floor and a full bathroom, as well as a nicely updated kitchen. Downstairs in the full basement you'll find a rec room, laundry, and a second bathroom which features a lovely soaker tub. Perfect for escaping with a good audio book. Outside, the sloping, fenced yard is perfect for games as 'you wish', a bit of gardening, or simply relaxing. A large 2-level deck and XXL garden shed offer privacy, storage, and plenty of level space to host your outdoor BBQ get togethers. And the location? Minutes from CFB Trenton, parks, shopping, and all the essentials, yet tucked away in the tight knit community. (id:47564)
Royal LePage Proalliance Realty
283 Park Road S
Oshawa, Ontario
This Cozy And Affordable Bungalow Presents A Fantastic Opportunity For First-Time Buyers, Investors, Or Anyone Eager To Add Their Personal Style. It's A Great Entry Point Into The Market Whether You're Looking To Get Into Homeownership Or Expand Your Investment Portfolio. Freshly Painted Throughout, The Home Features A Bright, Updated Kitchen And A Modernized Bathroom, Offering Move-In Ready Convenience While Leaving Room To Customize And Make It Truly Your Own. The Open-Concept Living And Dining Area Maximizes Every Square Foot, Creating A Comfortable And Inviting Space For Everyday Living. The Family Room Walks Out To A Private Backyard - A Perfect Setting For Summer BBQs, Or Outdoor Retreat. A Detached Garage Offers Bonus Storage Or Workshop Possibilities, And The Handy Mud Room Adds Practicality For Busy Day-To-Day Life. Situated In A Super Convenient Location, You'll Love Being Just Minutes From Transit, The 401, Oshawa Centre, Local Shops, Restaurants, And More. Whether You're Commuting Or Staying Local, This Home Puts Everything Within Easy Reach. Don't Miss Your Chance To Get Into A Growing Market With A Property Full Of Potential (id:47564)
RE/MAX Hallmark First Group Realty Ltd.
479 Hayward Street
Cobourg, Ontario
Ideally Situated In Cobourg's East End, This 1,564 Sq Ft Brand New Townhome Offers 3 Bedrooms, 2.5 Bath And Tons Of Space For Everyone! Large Foyer, With Open Ceiling To 2nd Storey, Leads To Your Open Concept Living Space. Gourmet Upgraded Kitchen With Ample Counter Space And Cabinetry, Pendant Lighting, Quartz Countertops, Pantry Plus An Island. Bright Eating Area With Lots Of Windows & Patio Doors To Where You May Have A Deck Built For Barbecuing And Relaxing In Your Backyard! Upgraded Oak Stairs And Railing Lead To The 2nd Floor. The Large Primary Boasts A Full Ensuite & Walk In Closet. Second And Third Bedrooms Are Also Of Generous Proportions. Convenient Second Floor Laundry Room & 4 Pc Bath Complete The Second Floor. Garage With Inside Access To The Front Foyer. Full Basement Has Rough-In Bath, Ready To Finish Now Or Later! Includes Sodded Lawn, Paved Driveway, Central Air, High Eff Furnace, Air Exchanger. Walk Or Bike to Lake Ontario, Cobourg's Vibrant Waterfront, Beaches, Downtown, Shopping, Parks And Restaurants. An Easy 45 min Commute To The Oshawa GO. Quick Possession Available (id:47564)
Royal LePage Proalliance Realty
152 Godolphin Road
Trent Hills, Ontario
Escape to the country with this charming 3-bed, 1-bath bungalow on 4.46 acres just minutes from Warkworth. Enjoy one-level living in a peaceful rural setting perfect for gardening, homesteading, or simply unwinding. Green thumbs will love the many established gardens and fruit trees. The spacious and bright eat-in kitchen is perfect for family meals and features a walk-out to the patio for easy BBQing or dining alfresco. Stay cozy and warm all winter near the woodstove, or in the hot tub under the stars. The extra-large fenced area is ideal for kids, pets - or even chickens! Preliminary communication with the Municipality suggests garage potential on the south side. Your rural lifestyle awaits! (id:47564)
Our Neighbourhood Realty Inc.
388 Marken Court
Oshawa, Ontario
This charming, raised side-split with a separate entrance offers outstanding curb appeal and is set on a quiet court in a desirable Oshawa neighbourhood. Stone steps, with gardens, lead to a covered front porch, welcoming you into a tiled foyer with a double closet for convenient storage. The bright living room features hardwood flooring, a large bay window, and a cozy gas fireplace, creating an inviting space for gatherings. The dining room overlooks the living area and includes hardwood floors and a large window, filling the space with natural light. The spacious, eat-in kitchen is equipped with a pantry cupboard, laminate flooring, a large window over the sink, and a walk-out to the covered patio, perfect for easy indoor-outdoor dining. Upstairs, you'll find three generous bedrooms, each with ample closet space. The primary bedroom features hardwood floors and a double closet. A full 4-piece bath completes the upper level. The lower-level family room includes a separate entrance, offering flexibility for extended family or potential in-law use. In the basement, you'll find a cozy retreat with a charming stone wall, wood-burning fireplace, mantle, and sconce lighting. A 2-piece bath and laundry room add to the functionality of this finished space. The expansive backyard is ideal for relaxing or entertaining, with a covered patio area and a large storage shed. Conveniently located close to schools, parks, shopping, and public transit, this home blends comfort, charm, and convenience. *Basement fireplace has been capped* (id:47564)
Real Broker Ontario Ltd.
3458 Old Hastings Road
Wollaston, Ontario
25-acre parcel located just 15 minutes from Coe Hill and Woolaston Lake with direct frontage on a year-round municipal road. This diverse property features a mix of mature trees and marshland, offering incredible privacy and natural beauty. Backing onto Crown land, its perfect for hunters, nature lovers, and recreational enthusiasts. With hydro available at the road it's perfect for a private getaway or cabin. Don't miss this opportunity to own a large tract of land with great outdoor potential. (id:47564)
Exit Realty Liftlock
154 - 301 Carnegie Avenue
Peterborough North, Ontario
Elegant Bungalow Garden Home in Peterborough's North End. Downsize in style without sacrificing quality in this beautifully finished 3 bedroom + office bungalow backing onto a beautiful finished patio. Located in a sought-after north-end community, this home features hardwood floors, cathedral ceilings, and open-concept great room. The modern kitchen offers a large island, stainless steel appliances, and flows into spacious dining area with walkout to a private deck-perfect for summer dining with tranquil views. The main floor features your primary suite which includes a spa-like en-suite, main floor laundry access and additional den/bedroom. Downstairs, the bright basement adds a large family room, two additional bedrooms, and full bath. Additional storage is found in the utility room, as well as a workshop for the hobbyist. Enjoy a double-car garage, low -maintenance living, and nearby walking trails, the river and everyday amenities-all in one of Peterborough's most desirable communities. (id:47564)
Century 21 United Realty Inc.
1229 Deyell Line
Cavan Monaghan, Ontario
Discover the perfect blend of comfort, charm, and space in this stunning raised bungalow just minutes from the picturesque village of Millbrook. Boasting 3 spacious bedrooms and 2 stylish bathrooms, this home features a bright dining area and a walk-out to an expansive deck, ideal for summer BBQs and soaking in the views of the massive, tree-lined backyard. Step into your private oasis with room for a cozy fire pit, multiple sheds, and a serene walking path that winds through the wooded back of the property.The finished basement is a dream retreat with a luxurious bedroom, walk-out access, and a cozy rec room complete with a wood stove, perfect for movie nights or cheering on your favourite team. Extras? You bet! Enjoy a huge paved driveway with two entrances and parking for 12+ vehicles, invisible fencing, brand-new appliances, and even a dog kennel and run, great for your furry family or a potential side business. This home truly has it all, space, style, and opportunity! (id:47564)
Royal Service Real Estate Inc.
9 Meagan Lane
Quinte West, Ontario
Open concept bungalow with extra deep lot and no neighbours behind! Fully finished up and down with 4 bdrms, 3 full baths, main floor laundry/mudroom off garage. Bright kitchen with quartz countertops, crown moulding on cabinets, backsplash, area for bar stools, built-in dishwasher and microwave, large counter top overlooking dining/living area/backyard perfect for entertaining or watching the kids! Large primary suite with plenty of room for king bed, walk-in closet, private ensuite. Lower level complete with rec room, two bedrooms and 3rd bathroom. Economical forced air gas, central air, HRV for healthy living. The exterior of the home is what sets this one apart from the others! Huge fully fenced lot, with no neighbours behind just trees! Overlooking the Trent River in the distance from your deck. Loads of paved parking, attached double car garage with inside entry. Walk to the park within the subdivision. Walking distance to the trail taking you for miles on foot or bike! 15 mins to CFB Trenton/YMCA//401. Check out the full video walk through! (id:47564)
Royal LePage Proalliance Realty
949 Tillison Avenue
Cobourg, Ontario
Welcome to 949 Tillison Avenue A Beautiful Bungalow in Coveted Cobourg. Tucked away on a quiet court in one of Cobourgs most desirable neighbourhoods, this charming bungalow offers the perfect blend of comfort, convenience, and location. With 2 spacious bedrooms and 3 bathrooms, this well-maintained home features a bright and open layout ideal for families, retirees, or anyone looking to enjoy main-floor living. The home boasts a large attached 1.5 car garage, perfect for additional storage or workshop space. Step inside to discover a welcoming living and dining space, a well-appointed kitchen with an eat-in area, and a serene primary suite with its own ensuite bath. The finished basement adds even more living space, complete with a gas fireplace, an additional bedroom, full bathroom, and plenty of room for recreation or guests. Enjoy peaceful outdoor living on a quiet court just minutes from the Cobourg Hospital, Highway 401, scenic walking trails, and the renowned Cobourg Beach. This is a rare opportunity to own a move-in-ready home in a prime location with all the amenities close at hand. Don't miss your chance to call this inviting bungalow your new home! (id:47564)
Royal LePage Frank Real Estate


