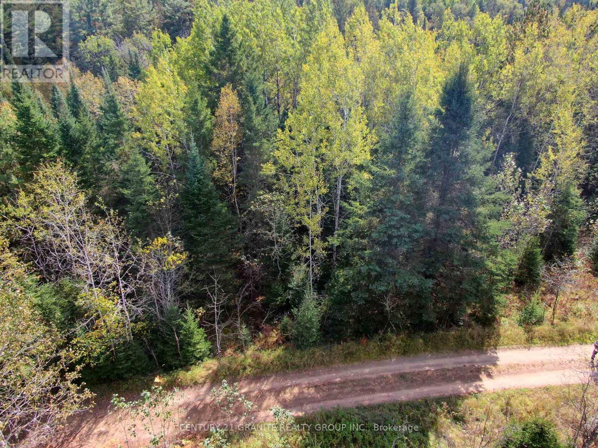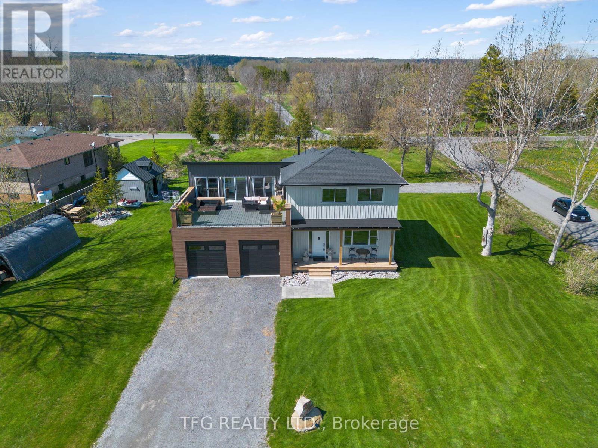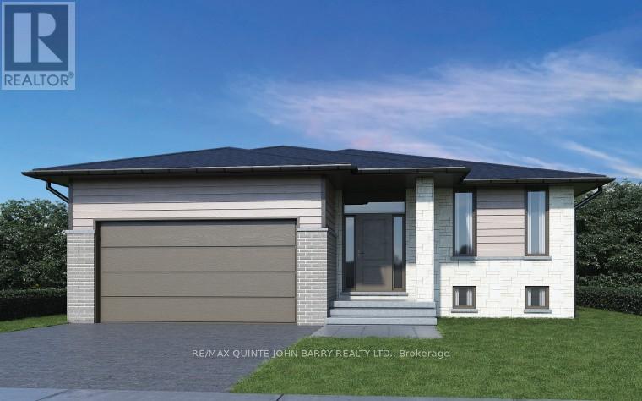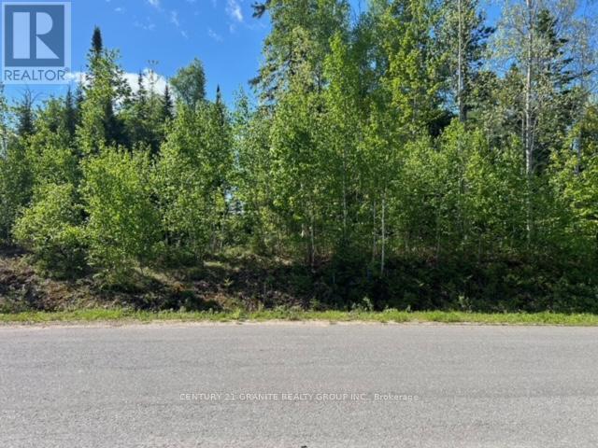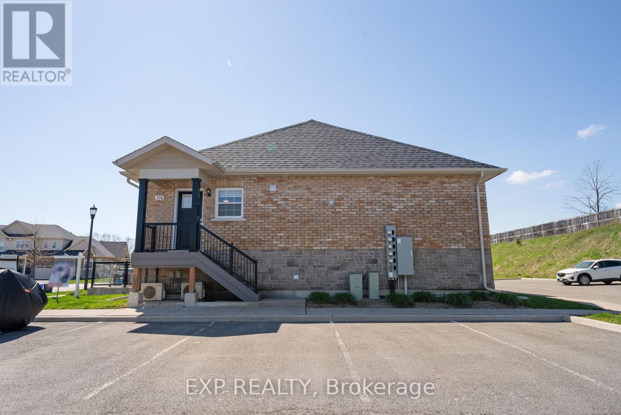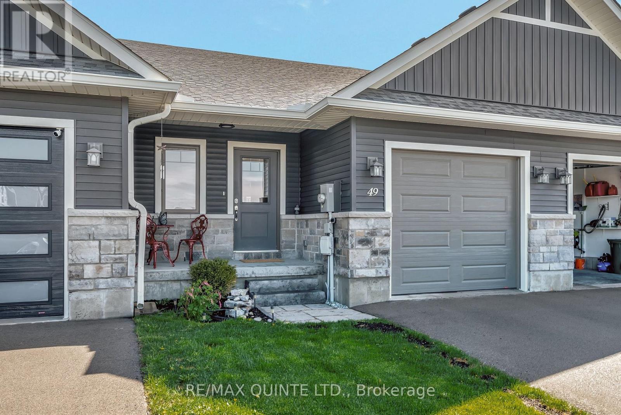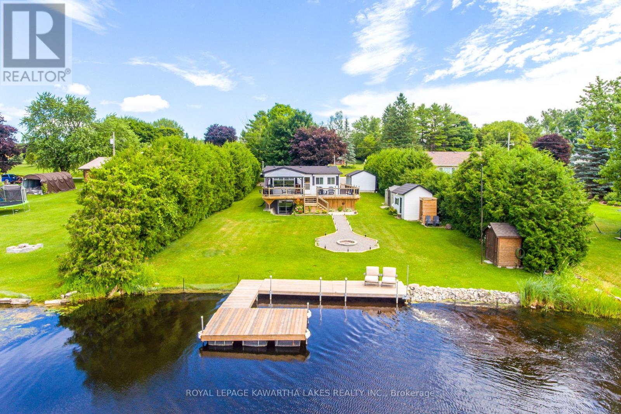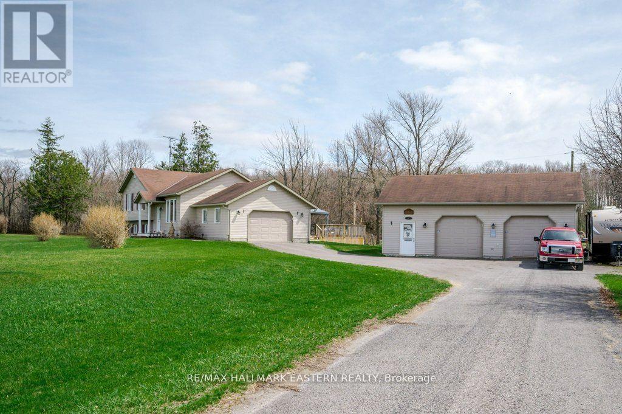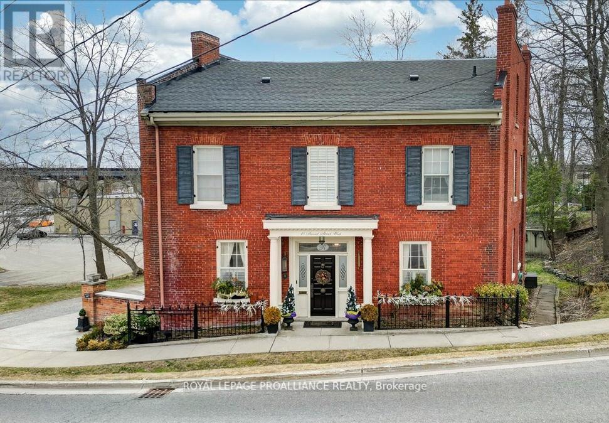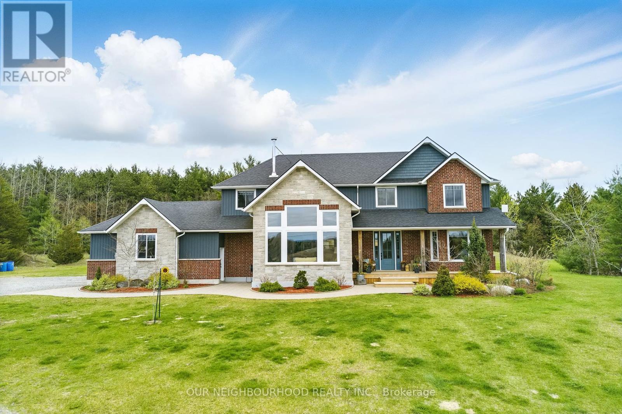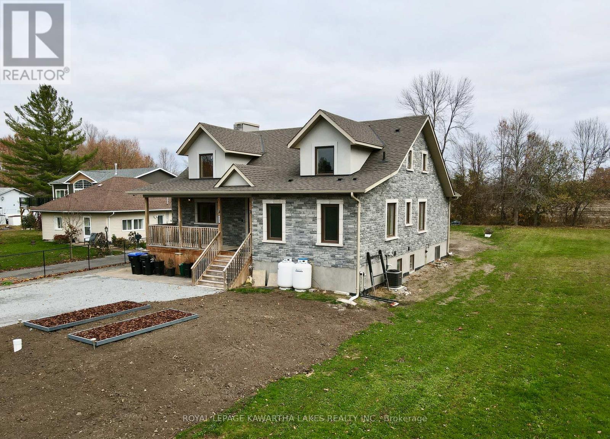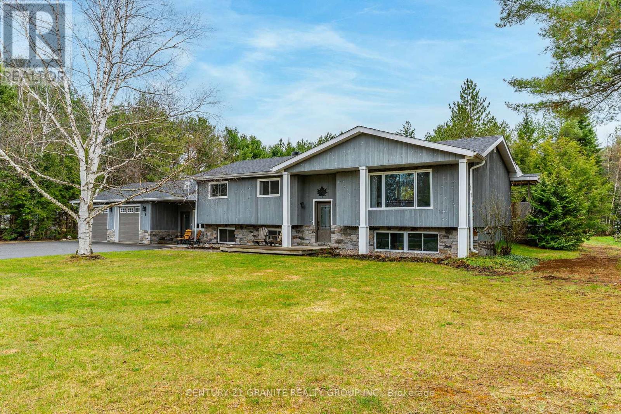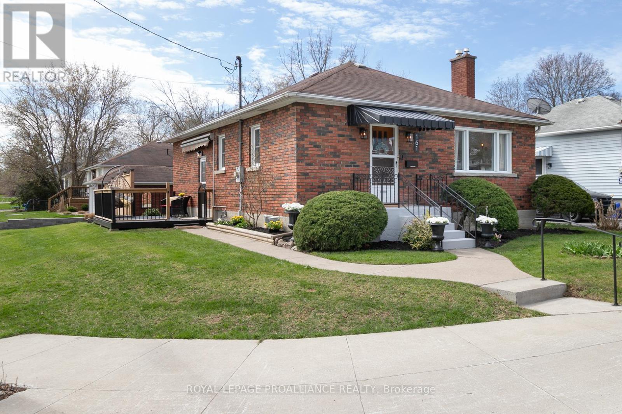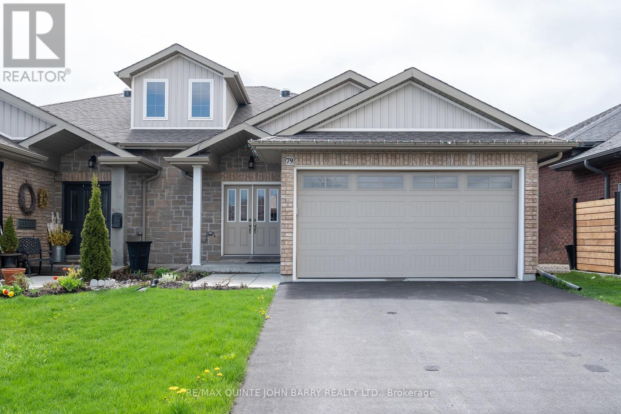 Karla Knows Quinte!
Karla Knows Quinte!24 Pearl Drive
Scugog, Ontario
This spacious, 6-bedroom, all-brick, Royal-built raised bungalow in wonderful Greenbank has the perfect layout to accommodate a large or extended family, with ideal potential for two separate units. Both levels feature a large primary bedroom with an ensuite and two more bedrooms, some currently used as office spaces which provides for great flexibility in lifestyle options. Two generously sized living rooms with gas fireplaces create a warm and inviting atmosphere throughout. All above-grade windows fill the lower level with light, and two separate lower-level walkouts provide accessibility potential, convenience, and opportunity. Step out from the kitchen sliding door (new 2024) to the large deck for morning coffee and enjoy the exceptional peace and privacy, and the ravine backdrop. Or out to the lower patio for fun in the huge, lush backyard. A large portion of the backyard is fully fenced and is a perfect play area for small children or pets. Enjoy the outdoor room with new windows and screens in (2024) which is ideal for summer evenings. A large shed with hydro is perfect for a workshop and outdoor storage. Roof shingles (2020), heat pump, baseboard heaters ( never used, very rarely needed), water softener, water heater all (new 2024). New laundry sink (2025). All of this in a friendly neighbourhood known for it's sense of community and its highly rated little country school house where the littles stay young a bit longer. This is the place where families grow roots. Centrally located for a super-easy and quick commute to major city centres. (id:47564)
Royal LePage Frank Real Estate
0 Egan Court
Bancroft, Ontario
Egan Creek , Private waterfront property with southern exposure on navigable Egan Creek. Enjoy canoeing and kayaking for kilometers, surrounded by nature and mixed forest leading to the creek. Just 15 minutes from Bancroft, this location offers nearby trails, thousands of acres of crown land, ATV/snowmobile access, Egan Chutes Park, and clean lakes. A perfect spot for your off-grid cabin or home! (id:47564)
Century 21 Granite Realty Group Inc.
31 Athabaska Drive
Belleville, Ontario
Welcome to 31 Athabaska Drive. This beautiful two bedroom, two bathroom bungalow townhome is currently under construction and available for occupancy July 11, 2025. Just off the spacious foyer you will find the open Living Room area and access to the Primary Bedroom complete with 11 ft ceilings, primary ensuite bathroom and walk in closet. Through the Living Room you will find the fabulous kitchen complete with skylights and the second bedroom with cheater access to the main bathroom. Just past the Dining area you will find the rear breezeway with 6 ft patio door to the private courtyard patio, the perfect place to catch up with friends. The rear breezeway also leads out to the attached one car garage complete with garage door opener and stairwell to the bright unfinished basement with basement bathroom rough in. This home has it all! (id:47564)
Royal LePage Proalliance Realty
12 Hampton Ridge Drive
Belleville, Ontario
This brick and stone bungalow is nestled in the highly sought-after Settlers Ridge community, offering timeless charm and exceptional living space. Set on one of the largest lots in the neighbourhood measuring 207 feet deep at its longest point, this home provides both privacy and room to grow. Inside, classic craftsmanship is on display from the vaulted front sitting room to the formal dining area and spacious vaulted living room overlooking the oversized backyard. The large, functional kitchen features a walkout to the rear deck, perfect for entertaining or relaxing outdoors. A mix of hardwood and tile runs throughout the main living areas. The main floor includes three generously sized bedrooms, two full bathrooms, and a convenient laundry area. The primary suite offers a walk-in closet and it's own private ensuite. The fully finished lower level adds even more versatility with a large rec room, additional bedroom, den, and a third full bathroom plus a partially finished space ideal for storage, a home gym, or future expansion. This classic home on a premium lot is a must see! (id:47564)
RE/MAX Quinte Ltd.
27 Greenway Circle
Brighton, Ontario
Newly renovated (2022-2024) custom home on over half an acre offers modern lakeside living with small town vibes. Over 2500sf of contemporary living space with high-end finishes and immaculate attention to detail throughout. Large bright living room with illuminated coffered ceilings offers a great gathering place with built-in shelving, hidden projector & screen, electric fireplace and beautiful open wooden staircase. Chef's kitchen with large island, 2 separate sinks, quartz countertops, butler's pantry, custom built-in banquet seating, woodstove and 2 walk-outs. Main floor is completed with 2 generous bedrooms sharing a jack-and-jill bathroom w in-floor heating, spacious laundry room with custom cabinetry and convenient 2pc powder room for guests. Upper level primary retreat complete with modern 5pc ensuite with heated floors, glass shower and soaker tub, 2 walk-in closets, living room with wet bar & wall-to-wall sliding doors out to the massive roof-top patio with glass railings offering unobstructed views of the lake and surrounding green space. 6' tall full-length heated and insulated crawlspace with wine cellar and 2 sump pumps provides great storage space. This home offers the best of outdoor living with a large interlock patio with hottub, outdoor shower, firepit, bunkie and covered front porch perfect for sunrises. 30'x24' 3-car garage w 10' ceilings, inside access and mandoor. 2 separate driveways provide ample parking. Main floor has wide hallways and roll-in shower and could easily be made wheelchair accessible with ramps. New septic 2022. This one-of-a-kind home offers quick lake access and is a mere minutes away from beautiful Presqu-ile Provincial Park and charming downtown Brighton. If you're looking for a quiet lakeside living with a modern twist - this one's for you! (id:47564)
Tfg Realty Ltd.
Lot 5 - 10 Parkland Circle
Quinte West, Ontario
NEW HOME UNDER CONSTRUCTION - Experience comfort and style in the Hemlock, a 1,355 sq ft bungalow thoughtfully crafted for modern living. This open concept home features a spacious kitchen and inviting eating area that opens to a partially covered deck - perfect for both relaxing and entertaining. The bright family room offers a welcoming space for everyday living complemented by a 4 pc main bathroom and two generously sized bedrooms, including a primary suite with its own 3 pc ensuite ensuite. Main floor laundry and direct access to a 2-car garage add everyday convenience. Looking for more space? The optional finished lower level offers remarkable flexibility, with a large recreation room, two additional bedrooms, a 3 pc bathroom and ample storage in the utility room. From layout to lifestyle, this home delivers comfort, functionality and timeless design in every detail. (id:47564)
RE/MAX Quinte John Barry Realty Ltd.
Lot 27 Bancroft Ridge Drive
Bancroft, Ontario
Want to build your dream home on the golf course then come have a look at this fantastic lot on The Bancroft Ridge Golf Course. This lot is 100' x 200' and fronts on the fourteenth hole on Bancroft Ridge Drive. This lot faces the fourteenth green and is one of the nicest lots on the course. Come have a look don't let it slip away. (id:47564)
Century 21 Granite Realty Group Inc.
S2320 Brock Concession 2 Road
Brock, Ontario
Tucked away on a peaceful 1.5-acre lot, this inviting 3-bedroom home offers the perfect blend of privacy and space in a beautiful rural setting. Whether you're looking to escape the noise of city life or simply enjoy more room to breathe, this property delivers a rare combination of comfort and potential.Step inside to find a warm and inviting layout, with a spacious living area and plenty of natural light throughout. The large, unfinished basement features tall ceilings-ideal for a future family room, home gym, or extra living space.Outside, a massive detached 3-car garage provides ample room for vehicles, tools, and hobbies. Whether you're a car enthusiast, need a workshop, or just love extra storage, this garage is a dream come true.This property offers a rare opportunity to create your ideal home in a peaceful, private setting. (id:47564)
Right At Home Realty
4190 Wright Road
Port Hope, Ontario
Welcome to this inviting bungalow situated on over 2.5 acres, offering direct access to the Ganaraska Trail from your own driveway. Backing onto the Ganaraska Forest, this home is perfect for nature lovers and first-time buyers alike. Recently upgraded throughout and featuring 2+1 bedrooms, a spacious lot, and a serene country setting, you'll enjoy privacy and outdoor adventure just minutes from town. Conveniently located only 10 minutes to Port Hope, 15 minutes to Hwy 115/407, and close to Brimacombe Ski Resort. A rare opportunity to own a peaceful retreat with the best of rural living and city access. Basement (2025), Deck (2024), Exterior grading (2024), Flooring (2024), Septic (2023), Propane Furnace (2018). (id:47564)
Tfg Realty Ltd.
306 - 450 Lonsberry Drive
Cobourg, Ontario
This stunning single-story corner/end unit condo offers a perfect blend of contemporary design and everyday functionality. Featuring 2 spacious bedrooms and 1 stylish bathroom, this main-floor unit is designed for easy, comfortable living.Enjoy the convenience of in-suite laundry, an owned water tank, and one owned parking space. Additional visitor parking and street parking provide ample space for guests. Pets are welcome, making this a truly accommodating place to call home.Set in a prime location with four schools within 3 km, this condo offers excellent accessibility to nearby amenities. With its sleek interior, smart layout, and unbeatable location, this unit is ready to impress. (id:47564)
Exp Realty
49 Sandhu Crescent
Belleville, Ontario
Introducing a unique opportunity to own a beautifully crafted townhouse in the thriving community of Belleville. This residence boasts an impeccable design by renowned builder Duvanco Homes, known for their commitment to quality and comfort. Step inside to discover a bright and airy living room featuring vaulted ceilings, complemented by HARDWOOD FLOORING that adds a touch of elegance. The kitchen, equipped with stainless steel appliances, walk in pantry and a large island offers both style and functionality. This townhouse features a main floor primary bedroom, complete with an ensuite and a walk-in closet, ensuring a private and luxurious living experience. Laundry room and a two piece bathroom are also conveniently located on the main floor.The fully finished lower level extends the living space, featuring a family room, a three piece bathroom, an extra bedroom, and a cozy den ideal for guests or as a home office. Living at this location also means enjoying the proximity to local attractions and community features. Just a short stroll away, the Residence Trail offers a scenic escape into nature, perfect for leisurely walks.This townhouse is more than just a home; its a lifestyle waiting to be enjoyed. (id:47564)
RE/MAX Quinte Ltd.
28 Cadillac Boulevard
Kawartha Lakes, Ontario
This updated 2+1 bedroom home with Direct waterfront on the Trent is located on a quiet cul-de-sac & only 10 minutes to Peterborough! Efficient Natural Gas, forced air heat plus a wood stove for those cold winter nights. This home shows pride of ownership from top to bottom and has had many updates in the last several years including kitchen, bathroom, flooring, steel roof, furnace and floating docking system. Walkout from the basement to the beautifully manicured waterfront lot. Detached garage and paved driveway as well as several outbuildings for storage. Make the move to the Kawartha's today and live the cottage lifestyle with boating and fishing right off your own dock. (id:47564)
Royal LePage Kawartha Lakes Realty Inc.
303 - 1890 Valley Farm Road
Pickering, Ontario
Live the lifestyle you've been waiting for in one of Pickerings most sought-after retirement-style communities - Discovery Place by Tridel! This beautifully updated 3rd floor Hudson model offers nearly 1,200 sq. ft. of sun-filled living space with an ideal east-facing exposure for warm morning light and comfortable afternoons. Freshly renovated with new laminate flooring, modern lighting, and updated hardware, this spacious 2-bedroom + solarium, 2-bathroom suite is the perfect blend of comfort and convenience. The open-concept design includes a functional kitchen with pantry storage and ensuite laundry, while three walkouts lead to a large private balconyperfect for quiet mornings or entertaining. The primary bedroom features a generous his-and-hers closet and a full 4-piece ensuite. Ample storage throughout. Includes one underground parking space and a secure locker.Discovery Place is known for its vibrant, amenity-rich lifestyle. Residents enjoy access to both indoor and outdoor pools, hot tub, sauna, fitness centre, tennis, squash, pickleball and shuffleboard courts, a cozy library lounge, games room, BBQ patio, guest suites, and 24-hour gated security with concierge. New electric vehicle charging stations are now available on site (pay-per-use). All-inclusive maintenance fees cover utilities, high-speed Rogers internet, and full access to amenitiesoffering true worry-free living.Ideally located just steps to Pickering Town Centre, GO Transit, parks, and the Chestnut Hill Recreation Centre. Whether you're downsizing, retiring, or simply seeking an active, low-maintenance lifestyle in a welcoming community, this is the one you've been waiting for. Note: Second bedroom does not have a closet. (id:47564)
The Nook Realty Inc.
1755a Salem Road
Prince Edward County, Ontario
NEW PHOTOS!!! Welcome to beautiful Prince Edward County and wine county! This beautiful 3 plus 1 bed, side-split is equipped with a Generlink adapter has a lovely eat-in kitchen that boasts vaulted ceilings and hardwood floors as well as a walkout to your huge 30x30 deck with a 6x12 swim spa and 12x12 metal gazebo with GFI electrical service along with a fenced area for human or furbabies, clothesline, BBQ hookup on back deck and firepit. Perfect place to entertain or enjoy a romantic evening! This amazing, triangular shaped property offers endless possibilities with a detached 36 x 24 ft shop/garage which is heated with a lighted loft for more storage and its own 100 amp service! This home offers loads of closet and storage space as well as room to roam with trails close by for trail rides or hikes. Close to lakes and boat launches (Lake Ontario, Lake Consecon & Weller's Bay)for fishing, swimming, boating, etc. A great place to retire or raise your family!! (id:47564)
RE/MAX Hallmark Eastern Realty
207 - 80 Aspen Springs Drive
Clarington, Ontario
Spacious & Bright Condo with Courtyard Views! Welcome to this beautifully designed condo featuring an open-concept kitchen and living area with a walk-out to the balcony overlooking the courtyard complete with a gazebo and playground. Enjoy a dedicated dining space and a bonus area, perfect for a home office setup! The primary bedroom is bright and spacious, with a 4pc ensuite and walk in closet. Located close to the elevator with a parking space right at the rear entrance for easy access. Low maintenance fees and fantastic amenities including an exercise room, party/meeting room, and a cozy sitting area. Located close grocery stores, rec center, shopping and restaurants. (id:47564)
Our Neighbourhood Realty Inc.
43-45 Dorset Street W
Port Hope, Ontario
Discover timeless elegance and unmatched character in the heart of Port Hope. Built in 1860 to welcome travelers from the Grand Trunk Railway, this storied landmark began its life as Blackhams Hotel, later becoming Martins Hotel in 1875, and eventually the beloved Rochester House. After a fire in 1890, it was reimagined as two semi-detached residences, now masterfully restored into one breathtaking single-family home.This residence boasts a unique trapezoid footprint, blending historic charm with modern sophistication. The home boasts 5 spacious bedrooms, 3.5 luxurious bathrooms, and over 9-foot ceilings adorned with detailed crown moulding. A grand, double living room sets the tone for stylish entertaining, flowing seamlessly into a formal dining room and a chef's dream kitchen outfitted with premium appliances and custom cabinetry. The expansive principal suite is a true retreat, featuring a spa-like ensuite with heated floors, double vanities, a freestanding soaking tub, and a marble walk-in shower. Sunlight pours into the south-facing sunroom, while cedar-planked decking and a beautifully landscaped, private backyard create the perfect oasis for quiet mornings or lively evenings. Located on one of Port Hope's most prestigious streets, this home is just a short stroll to the downtown core, VIA Rail Station, boutique shops, acclaimed restaurants, and a private footpath leading to the harbour. Zoned COM3, the possibilities here are endless whether you envision a luxurious private residence, boutique commercial venture, or a unique live-work combination. This is more than a home it's a rare opportunity to own a landmark, lovingly restored for the next chapter in its story. (id:47564)
Royal LePage Proalliance Realty
37 Hansen Road
Brighton, Ontario
37 Hansen road in beautiful Brighton is the country retreat you've always dreamed of, just down a quiet side road, on over 5 acres of land. With breathtaking views of the Northumberland Hills, this custom 2-storey home offers over 3200 sq. ft of thoughtfully finished living space, blending fine craftsmanship with everyday comfort. Completed in 2020, the home features 5 bedrooms, 2.5 baths, and the finest finishes throughout including 7.5 inch engineered Hickory Hardwood floors (including custom stair treads) and heated tile flooring in the kitchen. The heart of the home is a show-stopping 16x19 great room with soaring 12 foot walls vaulted to 19 feet, accented by custom timber-frame designs and flooded with natural light through the large NorthStar efficient windows. The kitchen is equally impressive with a large island and bar seating, propane cooktop, quartzite counters, and a heated floor for cozy mornings. The well-designed main floor also offers a family room, spacious laundry room, 2 piece bathroom, mudroom/garage entry and large office with built-in cabinetry, adding function and charm. Upstairs, the gorgeous primary suite features a coffered ceiling, walk-in closet, and luxurious ensuite with heated floors and large, custom walk-in shower. Three additional bedrooms and another full bathroom make this level ideal for family living. The partially finished basement offers a fifth bedroom as well as a 'flex room,' and plenty of extra space to grow. The efficient propane furnace and cozy wood burning stove offer warmth on even the coldest days. Enjoy summer days in the 24 foot pool (2023) or unwind on the deck (with propane BBQ hookup) while taking in unforgettable sunsets. Professionally landscaped walkways and gardens (2020) extend the homes elegant charm outdoors. Just minutes to the 401, yet peacefully tucked away, this is more than a house; it's a place to call home. (id:47564)
Our Neighbourhood Realty Inc.
2501 Lakeshore Drive
Ramara, Ontario
Welcome to 2501 Lakeshore Dr. Built in 2018 and Located Across the Street From Beautiful Lake Simcoe. This Stunning 2500 Square Foot Home Showcases Premium Finishes Throughout. Open Concept Main Floor is Perfect For Entertaining and Features 20 Foot Vaulted Ceilings with Wood Beams, Chef's Kitchen with Quartz Counter Tops and Large Island, Propane Fireplace, Surround Sound System, and Walk out to Covered Back Deck with Pot Lights and BBQ Propane Hook Up. Main Floor Bedrooms Include a Primary with Walk out to Deck, Built in Closet and 3 Piece Ensuite. Additionally There are 2 More Large Bedrooms Each with Their Own 3 Piece Ensuite. The Finished Lower Level Highlights a Gorgeous Wet Bar, Pot Lights, and Powder Room. Upstairs You Will Find a Bright Loft Overlooking the Main Floor With Views of the Lake. The Front Porch is the Perfect Spot For Quiet Reflection, Overlooking the Street. This Home Offers All The Comforts and Dependability Needed, With a Brand New Class IV Biofilter Septic System, Propane Backup Generator, UV Light Water System, Air Circulation System, Spray Foam Insulation and Surveillance System. Located in a Lovely Waterfront Community, Within Walking Distance to Mara & Prophet Beaches. Just Over an Hour to the GTA, 15 Minutes to Orillia. **EXTRAS** *Some furniture is negotiable (id:47564)
Royal LePage Kawartha Lakes Realty Inc.
4 Airview Drive
Bancroft, Ontario
Welcome to your new home in the exclusive Waterhouse Lake subdivision where luxury living meets natures tranquility! This updated bungalow sits on a level 1.25-acre lot and offers private 1/30th ownership of a 7 aces on Waterhouse Lake, including exclusive access to a residents-only beach and park just steps from your front door. Whether you're swimming, paddling, or just soaking up the sun, every day feels like a retreat. Inside, the main floor features an open-concept kitchen, living, and dining area with walkouts to a spacious deck perfect for entertaining or unwinding with family. The kitchen includes quartz countertops, tile flooring, a stylish butcher block eat-in island, and modern finishes throughout. There are three main floor bedrooms, including a generous primary, and a beautiful 4-piece bathroom with hardwood floors throughout the level. A large mudroom with a second entrance leads to two versatile rooms ideal for home offices, walk-in closets, or hobby spaces. The finished lower level is designed for both relaxation and functionality. It includes a cozy rec room with a wood-burning fireplace, one additional bedroom, a 3-piece bathroom, a laundry room, an sewing/office room , a sauna and change room, and a cold room plenty of space for guests or extended family. Outside, you'll find a double heated attached garage, large paved driveway, backyard with gardens, sheds, and wide-open space to enjoy nature. All this just 5 minutes to Bancroft, 2 minutes to a golf course and heritage trail, and 10 minutes to the Eagles Nest Lookout an incredible hiking destination. (id:47564)
Century 21 Granite Realty Group Inc.
706 Monaghan Road
Peterborough South, Ontario
Welcome to this well-maintained 2+1 bedroom bungalow located in a convenient south-end neighborhood, just minutes from Highway 115 and within walking distance to local schools. Inside, you'll find a functional and inviting layout featuring an open-concept living room and eat-in kitchen, perfect for everyday living and entertaining. The living room and two main-floor bedrooms showcase beautiful hardwood floors, adding warmth and character throughout. The updated four-piece bathroom offers a modern touch, and the partially finished basement includes a third bedroom and rec room, providing extra space for a family room, home office, or play area. Outside, enjoy a fully fenced backyard, a detached single garage, and a double-wide concrete driveway offering ample parking. Relax on the back porch and take comfort in the recently replaced roof (2024). This move-in-ready home offers excellent value in a family-friendly location. Book your showing today! (id:47564)
RE/MAX Hallmark Eastern Realty
77 Bayshore Road
Dysart Et Al, Ontario
Welcome to 77 Bayshore Rd A Warm & Welcoming Family Home in fabulous Haliburton! This beautifully maintained 3-bedroom, 4-bathroom bungalow is set on a generous 0.5-acre lot just minutes from downtown Haliburton, scenic parks, and stunning lakes the perfect blend of peaceful country living and convenient town access. Step inside and feel instantly at home with rich hardwood flooring throughout the main floor, an updated kitchen ideal for cooking and entertaining, and a layout that offers both function and comfort. The sun-drenched year-round sunroom, complete with a cozy gas fireplace, is the perfect spot to relax with a coffee or host friends and family all year round. The spacious living room features large windows overlooking the front yard and a second gas fireplace, creating a warm, welcoming atmosphere in every season. Retreat to the primary bedroom offering a peaceful view of the front yard, a private 3-piece ensuite, and tons of natural light. Two additional bedrooms and multiple bathrooms make this a fantastic setup for families or guests. Downstairs, the partly finished basement gives you room to expand perfect for a rec room, home office, gym, or future in-law suite. Enjoy the convenience of an attached 1.5-car garage, and take in the peace and privacy of your own half-acre lot, ideal for kids, pets, or simply enjoying nature in your own backyard. Location is key and this home is only driving minutes to everything this beautiful town has to offer; shopping, grocery, healthcare, parks, lakes, schools & HWYs. (id:47564)
Tfg Realty Ltd.
161 Shuter Street
Quinte West, Ontario
Welcome to 161 Shuter Street, where charm meets practicality and your Pinterest boards start trembling with excitement. This 3-bedroom brick bungalow sits proudly on a sunny corner lot like it's got nothing to prove - but trust us, it does. Inside, you'll find a bright and cheerful main floor, complete with two bedrooms boasting cedar-lined closets (because your clothes deserve luxury too), a stylishly updated bathroom, and a living room with a gas fireplace that whispers, "I'm cozy but make it classy." The kitchen? Oh, it's got mid-century vibes and a built-in buffet that says, "I store things AND I'm cute." There's room to renovate someday, but honestly - it's already giving personality. Downstairs, there's a spacious third bedroom, workshop for your DIY dreams (or Pinterest fails), cold storage for your Costco runs, and a separate entrance in case you want to host guests, in-laws, or your teenager who "needs space". Outside is where this home really drops the mic: Fully fenced yard? Check. Fire Pit? S'mores ready. Side Patio with awning? Shade, baby. Perennials? Tulips, lilacs, hydrangeas - it's a whole vibe. Top it all off with a detached garage, new double-wide driveway, newer furnace, central air, and a location close to schools, parks, and CFB Trenton. Basically, it's got everything but you. Come see it before someone else's dreams come true. This one's not sticking around. (id:47564)
Royal LePage Proalliance Realty
79 Cortland Crescent
Quinte West, Ontario
Welcome to this charming semi-detached bungalow in the desirable AppleGroves Acres community! Ideally located close to all amenities, CFB Trenton, and Hwy 401, this home offers convenience and comfort in a quiet, family-friendly neighborhood. Built in 2015 with a stylish brick and stone exterior, this well-maintained bungalow features an inviting open-concept layout on the main floor. Enjoy a spacious kitchen with ample cabinetry, note the sun tunnel and a bright dining area, and a cozy living room that has door (as-is) to a private deck - perfect for entertaining or relaxing. The main level includes two generous bedrooms, including a primary suite with a 3 pc ensuite and double closet. A second 4 pc bathroom and option of main-floor laundry add to the functionality of the space. The fully finished lower level extends your living space with a large rec room, a third bedroom, 4 pc bath, and a utility/storage room. This move-in ready home combines modern comfort with practical design and a short walk to the Park. (id:47564)
RE/MAX Quinte John Barry Realty Ltd.
5 - 75 Southbank Drive
Bracebridge, Ontario
Waterfront End Unit Townhouse in the Heart of BracebridgeNestled in a serene Muskoka setting, this beautifully maintained 2-bedroom end unit townhouse offers picturesque views of the tranquil Muskoka River. With direct river access, a sandy shoreline, and a private (exclusive to the condo) dock, it's a perfect launch point for boating adventures across Lakes Muskoka, Rosseau, and Joseph.Enjoy the carefree lifestyleno snow to shovel or grass to cutwhile relaxing on one of two spacious riverside decks, ideal for entertaining or simply soaking in the scenery. Inside, a large, bright kitchen with a breakfast bar invites culinary creativity, while the open-concept living and dining areas frame peaceful water views.Upstairs, two expansive bedrooms offer double closets for ample storage. The fully finished basement adds functionality with a rec room, laundry facilities, and an additional shower. Just minutes from Bracebridges vibrant downtown, you'll enjoy boutique shopping, dining, and year-round events.This is Muskoka living at its finestwhether as a full-time residence or a relaxing riverside retreat. Freshly Painted, Roof 2016, Range Hood and Stove 2016, Updated Windows, Updated carpet 2017, Rec Room Floor 2018, Dock 2022 (id:47564)
Revel Realty Inc.



