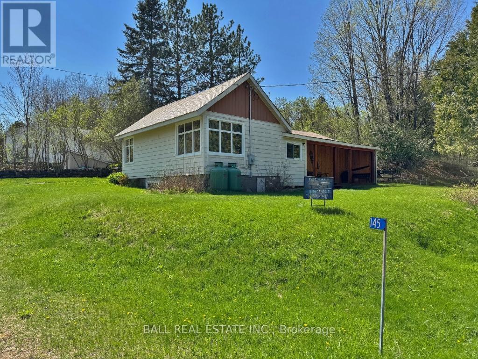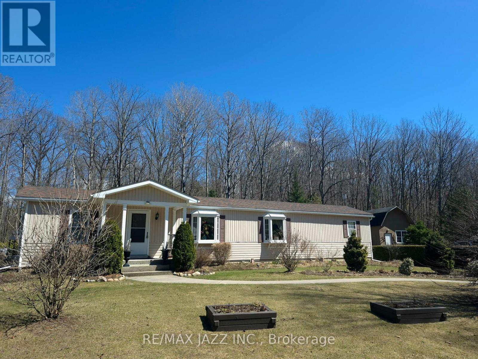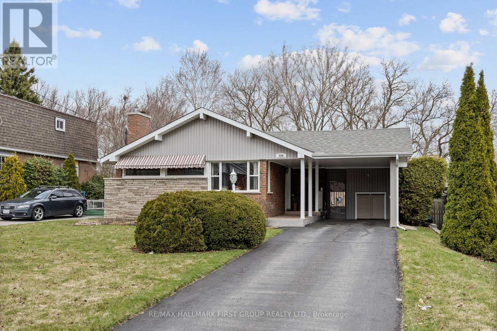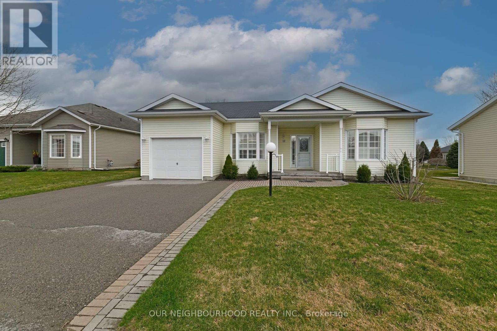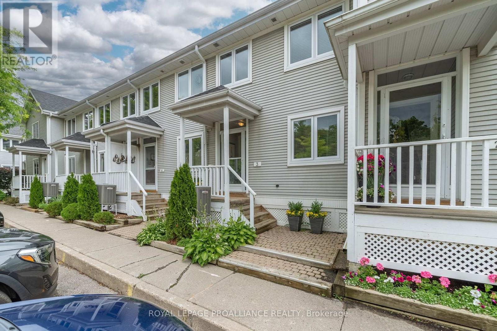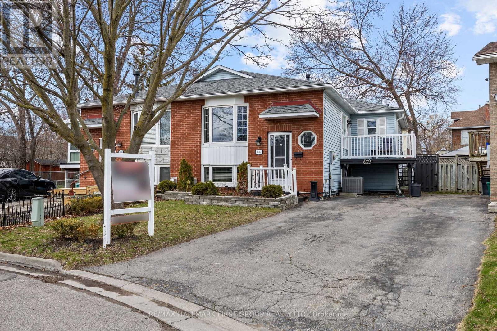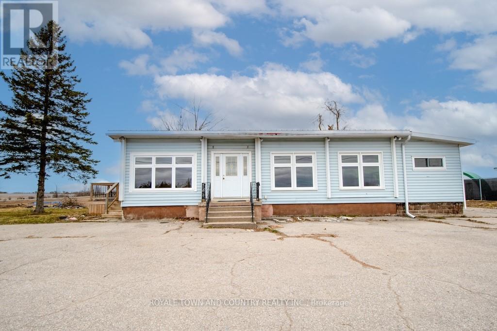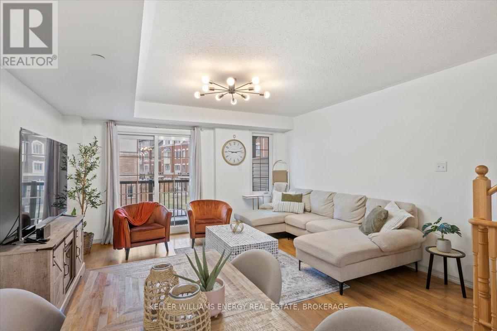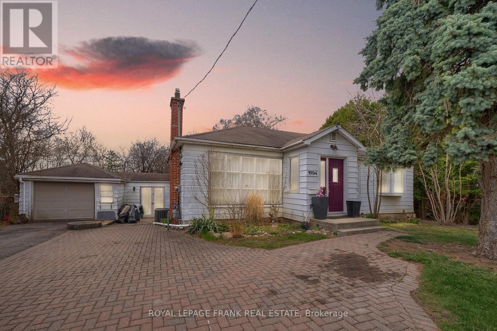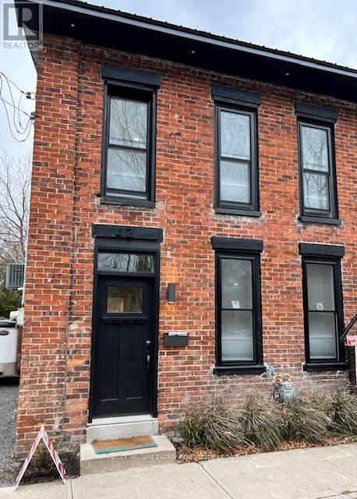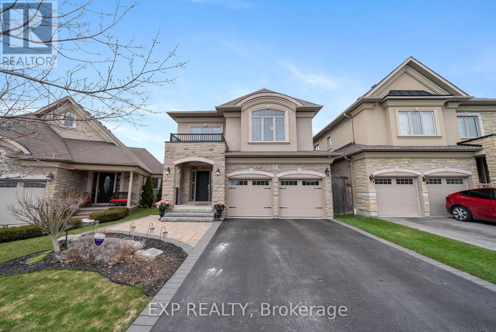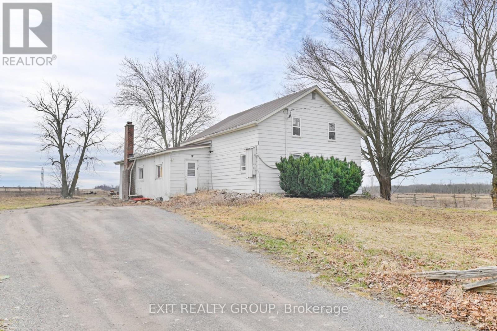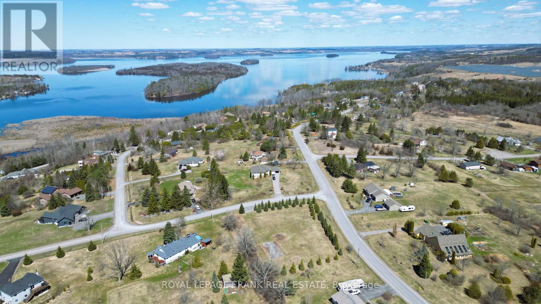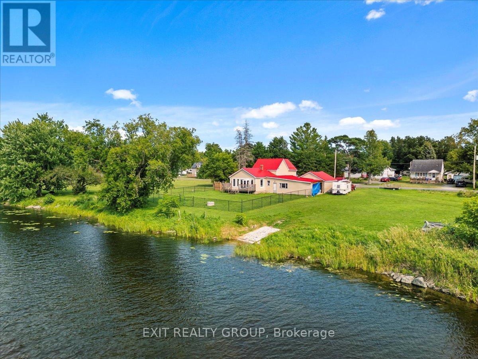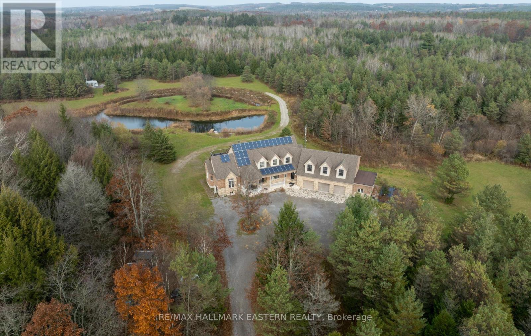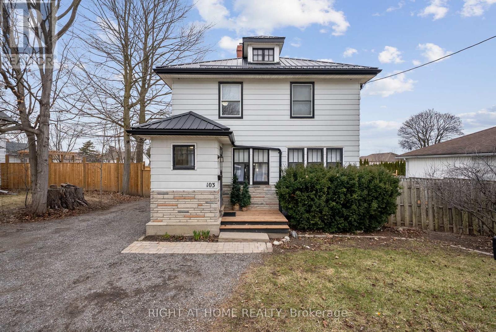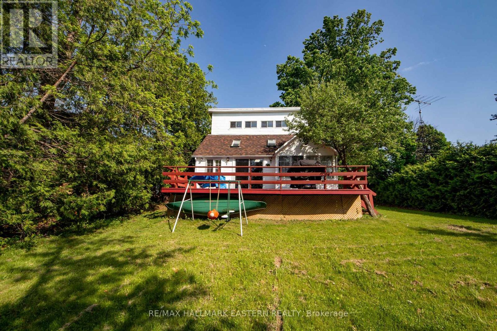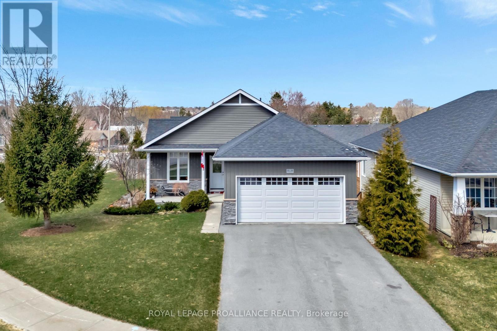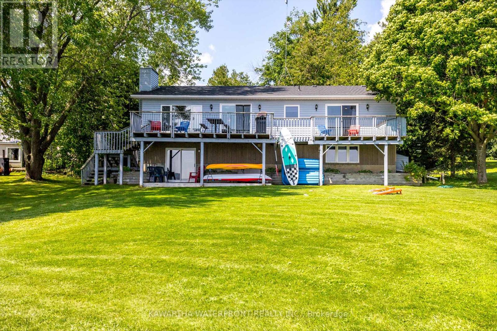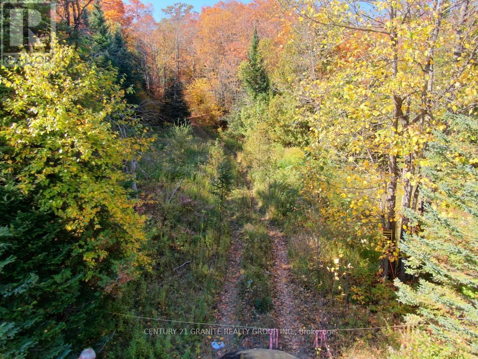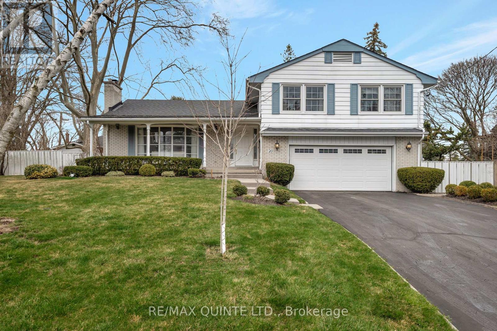 Karla Knows Quinte!
Karla Knows Quinte!145 Old L'amable Road
Bancroft, Ontario
Great starter home just 8 minutes from Bancroft! This Bungalow has 2 bedrooms and 1 bathroom and is on a year round municipal road. There is a metal roof and a propane furnace. With a short walk down the road you'll be at the Public Beach. This property is part of an Estate and is being "Sold As Is". (id:47564)
Ball Real Estate Inc.
3115 Meyers Road S
Hamilton Township, Ontario
Opportunity Knocks! Gorgeous custom built bungalow on 1.35 Acres with 237.53 ft. of frontage in desirable location, close to all amenities and paired with the privacy and serenity of country living. 1,360 sq. ft main floor plus an additional 1,360 sq. ft. in the basement, with 1,088 sq. ft. of finished space. 3+1 bedrooms (easily converted into 3+2). 2 full bathrooms. Large, Bright and inviting dining room & living room with fireplace, W/O to deck, wood beams. Stunning kitchen with stone countertops, lots of cupboard space/storage & tumbled marble backsplash. Spacious bedrooms with ample closet space. Separate entrance to finished basement with large rec room, full bathroom, 1 large bedroom that can easily be converted into 2 bedrooms, tons of storage & more. Hardwood floors on the main floor. High end wood trim work throughout. Beautifully manicured front yard, walkway and backyard with Perennials all around. Detached 14 ft. x 24 ft. (approx.) finished, insulated, heated and cooled workshop with 60 amps service, lots of split 110v receptacles, 220v receptacles, lighting & storage loft. 2 garden sheds. 1 with power & lighting. Entertainers yard with multiple seating areas. Large multi level decking, 2 gazebos, BBQ gazebo, firepit & vegetable garden more. 2 phase back up generator. School bus route with pick up & drop off right at your driveway. Large driveway with parking for 6 or more vehicles. Conveniently located close to Hospital, 401, Recreation Centre, Cobourg Beach, Groceries, shopping & more. The entirety of property is located outside of conversation jurisdiction, making it an even more ideal location. The list of features and benefits goes on and on. A must see! (id:47564)
RE/MAX Jazz Inc.
526 Juliana Drive
Oshawa, Ontario
Well-maintained bungalow on a big 50 by 130 foot stunning and private ravine lot with no neighbours behind. Located in an established and convenient neighbourhood near schools, parks, shops, restaurants, transit and Costco. Mature trees, hedges and landscaping. Fenced yard. Bright light filled and inviting living/dining room with cozy gas fireplace with stone facade and crown mouldings. Renovated classic white kitchen with granite countertops, counter sunk sink, ceramic tile backsplash and gas stove. Walk-out from den or 3rd bedroom to party-sized two-tiered deck and scenic backyard. Separate side entrance. Finished basement with large recreation room, office or 4th bedroom, laundry room with laundry sink and window, cold cellar and workshop. Three car parking in carport and on paved driveway. Move into this lovely family home finished from top to bottom anytime! Numerous updates include carport rebuilt 2024, renovated kitchen and bathrooms, leaf-guard eavestroughs, windows and roof. (id:47564)
RE/MAX Hallmark First Group Realty Ltd.
23 Division Street N
Brighton, Ontario
Located in the heart of Brighton's most sought-after neighbourhood, this beautifully maintained bungalow offers comfortable, stair-free living with all the essentials just steps away. Featuring two generous bedrooms, a bright and airy open-concept living area, and convenient main floor laundry, this home is thoughtfully designed for ease and functionality. The full, unfinished basement offers the perfect opportunity to create additional living space tailored to your needs. Outside, the low-maintenance exterior means you can spend less time on upkeep and more time enjoying this vibrant, welcoming community. Just a short walk to local churches, top-rated schools, grocery stores, parks, and more its the perfect blend of peaceful living and everyday convenience. (id:47564)
RE/MAX Quinte John Barry Realty Ltd.
1548 Madawaska Road
Hastings Highlands, Ontario
Imagine a life surrounded by nature, yet just moments from local amenities and outdoor adventure. This beautifully renovated 3 bedroom, 1 bathroom log home sitting on 4.37 Acres offers the perfect escape, featuring a cozy oversized woodstove to warm those crisp evenings, complemented by new, modern electric wall heaters for efficient comfort. Foodies and nature lovers will adore the mature apple orchard with about 30 trees, promising an annual harvest, alongside established grape vines and reliable rhubarb. The property also boasts a versatile 20x30 barn, mostly level lot, ideal for hobbies, storage, or potential development. Enjoy the tranquility of a quiet, paved, municipally maintained road with the added benefit of no visible neighbours, creating a truly private setting. Yet, convenience is at your doorstep, with close proximity to the charming village of Maynooth, the recreational paradise of Lake St. Peter Provincial Park, and just a scenic 30-minute drive to Algonquin Park's East Gate. This property is not just a home; it's an investment in lifestyle and quality. Benefit from extensive recent renovations and updates, including a new, oversized septic system and drilled well, ensuring peace of mind for years to come. Significant Upgrades Include: 2023: Roof, Electrical Service. 2022: Windows, Doors, Interior, Bathroom, Kitchen, Exterior, Septic System, Well, Woodstove. 2024: Windows, Exterior, 3rd Bedroom, Rear Living Room, Electric Wall Heaters. Don't Miss These Key Features- Productive Orchard: About 30 mature apple trees for your enjoyment. Functional Barn: A substantial 20x30 structure. Prime Location: Secluded feel with easy access to Maynooth, Lake St. Peter, and Algonquin Park. This meticulously updated property offers a rare opportunity to embrace country living without compromising on modern comfort and convenience. (id:47564)
Century 21 Granite Realty Group Inc.
12 Heatherlea Drive
Clarington, Ontario
Welcome to your New Home in the sought-after Adult Lifestyle Community of Wilmot Creek, nestled along the shores of Lake Ontario. This charming 2-bedroom, 2-bathroom bungalow offers the perfect blend of comfort, space, and community. Step inside and be greeted by vaulted ceilings and an abundance of natural light flowing through large windows that illuminate the open-concept living and dining area which are ideal for relaxing or entertaining. The spacious primary bedroom features a large walk in closet & a 4-piece ensuite, creating a peaceful retreat at the end of your day. A second bedroom offers flexible space for guests, a home office, or hobbies. Downstairs, a large open basement provides plenty of room for storage, recreation, or future customization. Direct Access from the Garage. Land Lease $1200 per month. Lease includes Water/Sewer, Driveway & Road snow removal, and access to all amenities (golf course, Recreation Centre, horseshoes, lawn bowling, tennis courts, pools, gym and saunas etc.) (id:47564)
Our Neighbourhood Realty Inc.
1187 Lakehurst Road
Trent Lakes, Ontario
Welcome to Lakeside Living at Its Finest 1.2 Acres on Sandy Lake nestled on the crystal-clear shores of Sandy Lake, this remarkable property offers a rare blend of privacy, natural beauty, and refined comfort. Set on a level and professionally landscaped 1.2-acre lot, with an impressive 190 feet of clean, wade-in shoreline, this lakeside bungalow is more than just a home it's a peaceful retreat, a gathering place, and a forever escape from the pace of city life. Located just five minutes from the charming Village of Buckhorn, this 2500+ sq ft custom bungalow with a fully finished walkout basement is designed to celebrate the very best of waterfront living. Every detail has been thoughtfully considered to make life here easy, relaxed, and full of joy whether you're entertaining, working from home, or simply enjoying a quiet morning coffee overlooking the lake. (id:47564)
Ball Real Estate Inc.
322 Kuno Road
Carlow/mayo, Ontario
VERSATILE 29-ACRE RETREAT FOR FAMILY LIVING OR INCOME DREAMS, this property offers endless potential. Its a family haven lived-in across the two buildings, and it's brimming with potential for more, with plumbing for two future kitchens.MAIN RESIDENCE: Renovated in 2017, this open-concept home features soaring ceilings, hand-hewn beams, and hardwood floors. A sunroom and five decks invite relaxation, while two bedrooms, a spacious upstairs retreat and a cozy downstairs room provide comfort. A full bathroom, cozy woodstove, cookstove, and heat pump ensure warmth. Upgraded insulation, electrical, and a steel roof add efficiency, and a fenced backyard with a beautiful gazebo, offers pet-friendly space.EXPANDED LIVING SPACE: Built in 2015, this second building includes two large bedrooms with ensuites and balconies (one with a walk-in closet), a full bathroom, and two recreation rooms pool table/TV/darts. Roughed-in for 2 kitchens, it's ideal for guests or rentals. Baseboard heating and a woodstove.OUTDOOR OASIS: Enjoy perennial gardens, raised beds, fruit trees and a greenhouse. A firepit on gently sloping land is perfect for quiet evenings. Outbuildings include a woodshed, storage shed(s) and a large storage unit. Property is teaming with wildlife.EVERYDAY EASE: Two septic systems, a deep well, and a year-round road (school bus route) ensure convenience. Starlink included!LOCATION: Minutes from rivers, a skate rink, beach, playground, and trails, perfect for outdoor enthusiasts. This property is ready for family life or investment. Schedule a tour today! (id:47564)
Century 21 Granite Realty Group Inc.
657 49 Highway
Prince Edward County, Ontario
Live the County Dream Without the Big Price Tag. Looking for that perfect balance of family-friendly comfort, outdoor fun, and an unbeatable location? You have just found it. This move-in ready 3-bedroom, 2-bath home is ideally located just outside the heart of Picton with the Millennium Trail & Picton Golf & Country Club just a short walk from your front door. Perfect for morning bike rides, afternoon strolls, or a quick round before dinner. Just minutes away, downtown Picton offers boutique shopping, cozy cafs, great dining spots & the marina on Picton Bay, ideal for weekend wandering or evening sunsets. And when you want to explore? You are surrounded by some of the best wineries, craft breweries, farm stands and markets in Prince Edward County, all scattered throughout the beautiful countryside. Plus, the iconic Sandbanks beaches are just a 20-minute drive away for spontaneous summer escapes. Inside, the layout is designed for comfort and convenience: a main-floor laundry, bathroom, and a flexible den or office space make everyday living a breeze, whether you're running a home business, working remotely, or just need a quiet corner for homework and hobbies. You'll also love the insulated, climate-controlled attached garage, perfect as a home gym, creative studio, or just keeping your car comfortable year-round. The detached workshop adds even more space for projects or storage, and the spacious backyard is ready for play, gardening, or summer BBQs. Affordable. Move-in ready. Right where you want to be. (id:47564)
Royal LePage Proalliance Realty
7 Elks Street
Prince Edward County, Ontario
Charming and cozy 2 Bedroom, 2 Bathroom 1 1/2 Storey Home with Heated Workshop in Picton. Whether you're starting out, scaling back, or launching something new, this updated 1.5-storey home blends character and function ideal for first-time buyers, downsizers, or anyone seeking space for a home-based business. Set on a generous town lot, it features a heated 24 x 24 workshop with a single-car garage, wood stove, full insulation, and 60-amp service, rare in-town find. Inside are two bedrooms, two full bathrooms, including an ensuite and a semi-ensuite and a bright mudroom/laundry area added in 2018. The home was fully gutted in 2014 and rebuilt with a renovated kitchen and bathrooms, new flooring throughout, and vinyl siding (2016).Other major updates include a metal roof (2025), new eavestroughs (2025), garage roof (2017), electric hot water tank (2020), retaining wall (2023), and 100-amp electrical with breakers. Located within short walking distance from downtown Picton, this home is steps from the marina, parks, Macaulay Mountain trails, and the Millennium Trail. Move-in ready and full of potential. (id:47564)
RE/MAX Quinte Ltd.
3 - 1 Mortimer Street
Prince Edward County, Ontario
Step into a world where every day feels like a vacation. Imagine waking up to the dancing shores of Picton Harbour. Indulge in waterfront living with this stunning 2 bedroom, 2bathroom condo, nestled along the tranquil shores of Picton Bay. Boasting a prime location just moments from Main Street, immerse yourself in the heart of Picton's vibrant community while relishing the serenity of waterfront living. Step inside to discover a meticulously renovated haven, where no detail has been spared. From the moment you enter, be greeted by sleek engineered hardwood flooring that seamlessly guides you through the open living spaces. The updated kitchen offers with newer appliances, and opens to the living area that invites relaxation with its captivating views of the harbour. Upstairs you will find two spacious bedrooms, including a master retreat overlooking the glistening waters, offering a sanctuary for rest and rejuvenation. With the convenience of upper-level laundry, every aspect of comfort is considered in this waterfront oasis. The appeal doesn't end indoors. Step outside onto your private balcony, where panoramic views of Picton Bay stretch before you, offering a picturesque backdrop for morning coffees or evening sunsets. And for those who cherish life on the water, your Exclusive Dock Space awaits, beckoning endless adventures along the bay. This exceptional condo includes coveted amenities such as Designated Parking and Storage, ensuring both convenience and practicality for your everyday needs. Just a leisurely stroll away from Pictons vibrant Main Street, with lively cafes, bustling restaurants and boutique shopping, promising a lifestyle of unparalleled convenience and charm. Don't miss the opportunity to make this waterfront gem your own. With its impeccable blend of luxury, location, and leisure, this Picton condo is sure to captivate hearts and inspire dreams of water front living. Live where you Love to Visit! (id:47564)
Royal LePage Proalliance Realty
510 - 195 Hunter Street E
Peterborough East, Ontario
East City Luxury Condo's welcomes you to Unit 510. This executive 1130 sq ft 2 bedroom, 2 bathroom condo provides exposure on three full sides with a West facing 27 foot balcony. East City Condos offer a sophisticated lifestyle with unmatched amenities including underground parking, exercise room, luxurious lobby entrance and an 8th floor terrace and party room that overlooks the city and countryside. The open concept layout of this unit boasts 9 foot ceilings, engineered hardwood floors throughout with quartz counters in this chef inspired kitchen. Special upgrades include: A BOSCH dishwasher, glass shower door, Quartz backsplash and counters, Upgraded Shower/Tub walls and a backlit mirror in the main bathroom. Located in Peterborough's sought after East end close to local amenities and just a short walk to the local Bakery, Butcher Shop, and Foodland Grocery store. Downtown shopping is just a 15 minute walk across the Quaker Bridge to enjoy Peterborough's specialty restaurants and boutique shopping. This is the lifestyle that your deserve. (id:47564)
Royal Heritage Realty Ltd.
676 Frobisher Court
Oshawa, Ontario
Ideally located semi-detached home on a quiet court near Civic Recreation Complex, Trent University, Oshawa Centre, shops, restaurants, schools, parks and transit. Renovated kitchen with quartz counter tops, ceramic tile backsplash, stainless steel appliances, built-in microwave and dishwasher and walk-out to deck with stairs to fenced backyard. Hardwood flooring through living room, dining room and hall. Big pie-shaped fenced lot with backyard deck with pergola and garden shed with electricity. Primary bedroom with laminate floors, ceiling fan, mirrored closet doors and 2 piece ensuite bath. Bright recreation room with large above grade window, laminate floors and corner gas fireplace. Spacious multi-purpose room or 4th bedroom with 2 piece bath in basement. Freshly painted and move in ready. This property has been updated and well-maintained. (id:47564)
RE/MAX Hallmark First Group Realty Ltd.
2206 Mccrackens Landing Road
Douro-Dummer, Ontario
This level and cleared .75 acre building lot is ready for you to build the home you've always wanted. Situated in an area of fine homes, this lot is located near Stoney Lake, and is only a fifteen-minute drive to Lakefield, and a half-hour drive to Peterborough. The driveway opens up to a clear building envelope surrounded by trees, offering privacy and a natural setting for the home you will build here. (id:47564)
Century 21 United Realty Inc.
29 Clear Lake Court
Marmora And Lake, Ontario
Beautiful home located in an exclusive, deeded water access community. Whether your looking for a four season cottage or year round home this property is exactly what you've been looking for! Offering 3 bdrms, 1 bathrm this bungalow has been impeccably maintained and lovingly cared for. The open concept layout offers plenty of natural light, is great for entertaining or just peacefully unwinding alone. Cozy up around the wood stove, or enjoy a summertime BBQ on the deck surrounded by gorgeous mature trees. With 2 large out buildings (garage and shed), there is no shortage of space to store all of your toys and accessories. Enjoy living close to the water, with deeded access to the pristine Thanet Lake AND your own private dock slip. So many outdoor activities to be explored and captured. Vacation or Staycation this one is perfection! Appreciate this serene & private lifestyle with all of the conveniences of year-round, weekly garbage removal & plowed roads in the winter. Propane Furnace. (id:47564)
Century 21 United Realty Inc.
1175 Highway 7
Kawartha Lakes, Ontario
This commercially zoned property is brimming with potential. Previously operating as a restaurant and family home, this unique property offers a rare chance to live and work in one versatile space. With its prime location on a well-traveled highway, its ideally situated for a variety of business venturesfrom a caf or retail shop to a bed and breakfast or even a recreational establishment. The zoning opens the door to countless possibilities for entrepreneurs, investors, or creative renovators ready to bring their vision to life.While the property does require some TLC, this presents the perfect opportunity to customize it exactly to your needs. Whether you're dreaming of restoring its former charm or creating something entirely new, the potential is undeniable. With a little imagination, this could be transformed into a thriving business hub or a cozy home-based operation. Don't miss your chance to invest in a location that offers both visibility and versatility in a growing community. (id:47564)
Royale Town And Country Realty Inc.
2372 Chevron Prince Path
Oshawa, Ontario
You know that moment when you walk into a place and immediately think, yep, this is where the chaos of bedtime, the magic of pancake Sundays, and the occasional ninja fight over screen time will all go down? Yeah, this is that place. Welcome to your next-level home literally. This multi-level masterpiece was clearly designed by someone who gets the rhythm of family life: a little bit hectic, a lot of love, and just enough space to hide when needed. You walk up to the main floor and boom, laminate floors, open-concept living and dining that practically scream dance party after dinner, and a walkout to a balcony where you can pretend your morning coffee isn't just reheated toddler leftovers. The kitchens got stainless steel appliances and a pantry ready to store every snack from kale chips to ketchup-flavoured everything. Plus, a 2-piece powder room because who has time to go all the way upstairs when nature calls mid-Paw Patrol episode? Head up to the next floor, where two generously sized bedrooms (with double closets because kids have stuff, okay?) and a full bathroom await. There's even a laundry room on this level, so no more hauling baskets up and down stairs like you're training for a Spartan Race. But wait, it gets better. The top floor is the ultimate grown-up retreat: the entire level is dedicated to the primary suite. Were talking walk-in closet, a second double closet (because your hoodie collection deserves space too), a 4-piece ensuite with a walk-in shower, and enough room to finally escape and stream literally anything that isn't animated. This place isn't just a house, its a launchpad for your family's next adventure, whether that's a spontaneous zoo trip or just surviving bath time with only minor splashing. (id:47564)
Keller Williams Energy Real Estate
112 - 25 Cumberland Lane
Ajax, Ontario
Just steps from Lake Ontario you'll find this stylish and rarely offered 2-bedroom, 2-storey Ajax condo! Open-concept main floor living with a sleek kitchen including stainless steel appliances, a formal dining room and private balcony to enjoy your morning coffee. Upstairs features two spacious bedrooms - one being a master suite with a 3pc ensuite including large stand up shower plus a main 4pc bath. The unit includes an ensuite laundry plus easy access to amenities, featuring a fitness centre, indoor pool, hot tub, sauna and billiards room. Steps from waterfront trails and parks, experience the best of lakeside living and urban convenience in this prime Ajax location! **** High Speed Internet And Premium Cable Incl. Included in Maintenance Fee**** **EXTRAS** Close to shopping, hospital and easy access to hwy 401 (id:47564)
Land & Gate Real Estate Inc.
1994 Glendale Drive
Pickering, Ontario
An exceptional opportunity awaits in one of Pickering's most established and desirable neighborhoods. This premium 75 x 200 ft lot offers endless development potential, making it the perfect investment for builders, developers, or end users looking to create their dream home. The existing home on the property provides immediate rental income potential of $6000.00 ,this will allow you to generate revenue while finalizing plans and securing permits. The expansive lot size presents the possibility of a walkout basement ideal for additional living space, a rental suite, or private quarters for extended family. Located in a family-friendly area with easy access to top-rated schools, beautiful parks, shopping centers, and major transit routes including nearby GO Stations this property combines tranquility with unbeatable convenience. Don't miss your chance to capitalize on this rare opportunity in one of Durham Regions fastest-growing and in-demand communities. (id:47564)
Royal LePage Frank Real Estate
148 Easthaven Street
Oshawa, Ontario
Offered for the first time ever, this charming 3-bedroom, 1.5-bath detached bungalow has been lovingly maintained by its original owner and is full of warmth, character, and pride of ownership. Nestled in a quiet, well-established neighborhood, this home is surrounded by mature trees, friendly neighbors, and a true sense of community. Step inside to discover a bright and inviting floor plan with spacious principal rooms, ideal for everyday living or entertaining. The large living room offers plenty of natural light, while the eat-in kitchen provides a functional space with great potential to personalize. All three bedrooms are generously sized, with ample closet space and a layout that suits families, downsizers, or investors alike. The full, unfinished basement offers a blank canvas with limitless possibilities create a recreation room, home gym, workshop, or even an in-law or income suite thanks to the convenient separate side entrance. Located just minutes from top-rated schools, shopping, parks, and Highway 401, this home is perfectly positioned for convenience and lifestyle. Whether you're looking to move in and enjoy as-is, renovate to suit your taste, or invest in a property with incredible potential, this home checks all the boxes. Don't miss your opportunity to own a well-cared-for home in a prime locationbook your private showing today! (id:47564)
RE/MAX Jazz Inc.
42 Margaret Street
Port Hope, Ontario
Wow! Don't miss out on this lovely 3-Br Semi With Modern Luxury Finishes. Open Concept Main Level Perfect For Entertaining! Designer Touches Include Exposed Brick, Pot Lights, Hardwood Floors, Designer Stairs, SS Appliances, and Centre Island with Quartz Countertop. Heated Floors In Main Bath [also heated towel rack] & Foyer. Luxury Fixtures. Walk To Downtown Port Hope. Hot Tub Negotiable. **EXTRAS** Newer Furnace, AC ['22] & Tankless Water Htr [Owned, '22] Metal Roof ['20], newer Doors, Windows ['22], Stairs & Handrails, Deck, ['22] Interior Doors & Trim, Upgraded Plumbing & Electrical, Landscaping ['22]. City waterline replaced ['21] (id:47564)
Keller Williams Energy Real Estate
134 Banks Avenue
Douro-Dummer, Ontario
Welcome to 134 Banks Avenue, a charming retreat nestled in the serene rural community of Warsaw, just 25 minutes outside of Peterborough. This delightful property offers a perfect blend of comfort and functionality, making it an ideal home for families of all sizes. The main floor features a convenient in-law suite, thoughtfully designed to accommodate an elderly family member or a young adult seeking independence while staying close to home. With ample space across both floors, there's room for everyone to enjoy their own privacy while still feeling connected. The property boasts a detached garage with approximately 12-foot ceilings, providing plenty of space for storage or hobbies. The primary bedroom offers a private oasis with a deck, perfect for enjoying a morning coffee or unwinding in the evening. Don't miss the opportunity to make this wonderful property your new home! (id:47564)
Century 21 United Realty Inc.
25 Sidney Crescent
Quinte West, Ontario
Welcome/Bienvenue to 25 Sidney Crescent, Batawa! If you're looking to buy in the charming Batawa community, this side-split home offers an ideal family living space. Upon entering, you'll appreciate the spacious foyer with a closet and a convenient powder room. The ground level features a bright family room with a gas fireplace that opens onto the deck, backyard, and garage. The main floor boasts an open-concept layout with a practical kitchen offering ample cupboards and counter space, a dining area, and a living room highlighted by a beautiful bay window. Upstairs, there are three bedrooms and a full bathroom, with the second bedroom nearly as large as the primary. The basement includes laundry and mechanical rooms, a fourth bedroom, and access to the crawl space. The large, fully fenced backyard includes a sizable shed for adults and a playhouse with a massive slide for children, ensuring everyone has their favourite spot to enjoy. Batawa is conveniently located between Trenton and Frankford and offers a variety of outdoor activities suitable for all ages. Could it be/Est-ce que ca pourrait etre votre Home Sweet Home? (id:47564)
Century 21 Lanthorn Real Estate Ltd.
17 Ledgerock Court
Quinte West, Ontario
Welcome to this beautifully maintained side-unit townhouse, offering 2 spacious bedrooms, 3 bathrooms, and a 2-car garage with additional parking for up to 4 vehicles! Step into the freshly painted main floor and be greeted by a grand, light-filled foyer with soaring ceilings that set the stage for the rest of this inviting home. The bright, U-shaped kitchen - equipped with modern appliances - flows effortlessly into the open-concept dining and living areas, perfect for both entertaining and everyday living. Sliding glass doors off the living room lead to your private fully fenced backyard oasis. The generous primary suite features large windows, a walk-in closet, and a stylish 3-piece ensuite for your comfort. Also on the main level, you'll find a convenient laundry room, an elegant 2-piece powder room, and direct access to the garage. Downstairs, the finished lower level offers a spacious and versatile rec room, a 2nd large bedroom, and a full 4-piece bathroom - ideal for kids, guests, or young adults. You'll also appreciate the surprising abundance of storage space throughout. Step outside to enjoy your 10' x 17' deck, shaded by a charming 10' x 12' pergola. This fully fenced backyard includes a relaxing hot tub, a handy 6' x 8' storage shed, and plenty of room for outdoor entertainment - or for pets to play. Tucked away on a quiet cul-de-sac, this home offers both privacy and convenience - just a one-minute walk to Bayside High School and only 5 km from 8 Wing Trenton. With parks and walking trails nearby, it's an ideal location for families. (id:47564)
Exit Realty Group
20 Serene Court
Whitby, Ontario
Welcome to this beautifully maintained and thoughtfully updated home, perfectly situated in the highly sought-after Rolling Acres neighbourhood. From the moment you step inside, pride of ownership shines through every detail. The main level offers a bright and spacious open-concept layout ideal for both everyday living and effortless entertaining. New hardwood flooring runs throughout, complemented by impeccable tile work that adds style and sophistication to every space. The open flow leads seamlessly to the private backyard, where you'll find the perfect outdoor retreat, complete with a hot tub for year-round relaxation. Upstairs, discover four generously sized bedrooms, offering plenty of room for the whole family. The fully finished basement is built for fun, featuring a stylish and versatile entertaining space perfect for hosting friends and creating lasting memories. This home checks every box: move-in ready, beautifully upgraded, and located in one of Whitby's most desirable family-friendly neighbourhoods. Don't miss your chance to make this one yours! (id:47564)
Exp Realty
218 Baptist Church Road
Quinte West, Ontario
Secluded 73-Acre Nature Retreat Just Minutes from Belleville. Are you seeking a peaceful escape from the everyday hustle and bustle? Look no further than this private, wooded 73-acre recreational retreat an ideal getaway for nature lovers, outdoor enthusiasts, or those simply craving tranquility. Tucked away just outside of Belleville, near Foxboro on Baptist Church Road, this property offers a rustic one-bedroom cabin equipped with a generator hook-up, a propane stove for cooking, and a cozy woodstove for heat - just the basics you need for a true off-grid experience. Several additional outbuildings of varying sizes provide extra storage or workshop space, adding to the property's versatility. Accessed via an unassumed road allowance, this natural oasis is a haven for wildlife and outdoor adventure. With a landscape rich in maple trees and marshland, it's perfect for four-wheeling, hiking, kayaking, or simply soaking in the serenity. This is more than just land - it's an opportunity to own your own slice of wilderness. Whether you're dreaming of a recreational retreat or a rustic basecamp for exploration, this property delivers. Please note: Property is being sold as is, where is. Buyer to perform their own due diligence with regard to all aspects of the property. (id:47564)
RE/MAX Quinte Ltd.
1450 Harmony Road
Belleville, Ontario
Discover a unique property less than 20 minutes from Belleville's amenities, offering an exceptional opportunity for investors, first-time homebuyers, and handymen alike. This versatile home features a spacious open-concept living room, dining room & kitchen, creating an inviting atmosphere for family gatherings and culinary adventures. The property also has a garage, barn with 4 paddocks, attached woodshed, tack room. There is also a metal silo providing ample space for storage or any hobbies on this 5+ acres of land. The barn holds potential to be transformed into an event space, workshop, or any endeavor the new homeowner envisions. Situated on a generous lot, the home offers privacy and room to grow, all within a short drive to Belleville's shops, restaurants, and services. Whether you're looking to invest, embark on your first homeownership journey, or apply your handyman skills, this property presents a canvas ready for your personal touch. Don't miss this rare opportunity to own a property that combines convenience, space, and endless potential minutes from Belleville or Napanee. (id:47564)
Exit Realty Group
142 Jeffrey Drive
Quinte West, Ontario
Its a beauty! Spacious four bedroom two bath updated brick home with a spacious double garage situated on a large lot with no neighbours behind. All within 10 mins of CFB Trenton, Belleville, Bay of Quinte & the 401. Stunning good sized kitchen with newer cabinetry to the ceiling with crown moulding, quartz countertops, tile floor, and backsplash. Large recreation room with gas fireplace & real brick hearth and mantle - this level of quality never goes out of style. Amazing lower bath with a glass tile and shower. Gas heat, central air, water softener, & lots of storage in the utility room. BONUS feature is the entrance from the large two car garage to the lower level which lends itself to a multi-generational arrangement with the lower full bath, spacious rec room, bedroom & gas fireplace. Check out the video walk through for more info! (id:47564)
Royal LePage Proalliance Realty
Lot 26 Grandview Drive
Alnwick/haldimand, Ontario
Vacant lot located in Roseneath Landing, a beautiful waterside community on Rice Lake with prestigious year round homes. Easy access to nearby Hastings, Cobourg & the 401 for commuters wanting a quiet, peaceful lifestyle. This lot is nicely cleared with a perimeter of mature trees creating a private, serene atmosphere. Included with this vacant lot is your separate, privately owned waterfront lot only steps away, perfect for those boating enthusiasts. House plans available. Driveway is in......so get your imagination running and dreams in place of living at THE LAKE!!! (id:47564)
Royal LePage Frank Real Estate
12642 Highway 28
North Kawartha, Ontario
Rare opportunity to own an extraordinary 189.6 acres retreat, backing onto Crown Land and featuring a stunning high waterfall, swimming area with dock & trails to explore. In the heart of this, is a beautifully crafted Confederation Log Home, designed for comfort and style. Enjoy the benefits of underground incoming hydro, underground sprinkler system and Geo-Thermal HVAC, enhancing energy efficiency and sustainability. The home has a beautiful, spacious and modern kitchen which shares the fireplace with the living room. Full basement with WETT Certified woodstove and a large bedroom for guests. The basement is accessible from the oversized double garage. The waterfront is just beautiful and your family & friends will enjoy swimming here in the fresh sparkling waters with a large sundeck/dock and access to the forest lands across the river via the metal bridge. Enjoy this idyllic setting and privacy is assured as it is set back from the road and nestled in the beautiful forest. This is a unique and beautiful property! (id:47564)
Coldwell Banker Electric Realty
1097 Cheddar Road
Highlands East, Ontario
**Luxury Off-Grid Muskoka-Style Home on 17 Wooded Acres**This stunning, newly constructed (2023) "Luxury Muskoka Style House" offers complete off-grid living on 17 wooded acres. While currently off-grid by choice, the property is conveniently located just 250m from the power lines on Hwy 118, making grid connection a straight forward option.**Key Features:*** **Off-Grid Power System:** A state-of-the-art 30KW solar panel system with 40KW batteries, installed in 2023, is complemented by a 15KW inverter, producing up to 30KW during peak summertimes.* **Backup Generators:** The system includes a 22KW Generac propane generator with automatic switch and a 20KW Briggs & Stratton generator with remote operation.* **Superior Construction:** Built with no expense spared, the home features ICF foundation walls, spray foam insulation with batts on top, and expansive bay windows on the west side for abundant natural light.**Recent Upgrades:**The current owners have invested significantly in recent upgrades, including:* House addition (\\$90k)* Front and rear decks (\\$70k)* Finished walk-out basement (\\$30k)* Solar system installation (over \\$100k)* New Generac generator (\\$14k)A final inspection document is available for your review.**Living Space:**This two-story home with cathedral ceilings offers 1840 sq.ft. above ground, plus a 932 sq.ft. finished walk-out basement, for a total of 2772 sq.ft. of finished living space.**Nature and Location:**Enjoy abundant wildlife, including deer, wild turkey, and moose, on this property adjacent to100 acres of Crown Land. Numerous lakes and beaches are just minutes away. Escape the stresses of city life and reconnect with nature in this beautiful setting, with all essential amenities nearby:* 20 minutes to Bancroft (hospitals, shopping)* 15 minutes to Wilberforce (elementary school) (id:47564)
Royal LePage Frank Real Estate
149 Hull's Road
North Kawartha, Ontario
Escape to Your Own Private Retreat in North Kawartha! Tucked away in the heart of cottage country, this charming 1.5-storey home offers the perfect blend of rustic charm and everyday comfort. Set on a beautiful 1 acre lot with your very own private pond and just minutes from water access, its an ideal getaway for first-time buyers, downsizers, or anyone craving peace and quiet. Step inside to find 3 inviting bedrooms, a bright and functional dining room, and a warm, welcoming layout that feels like home. Outside, enjoy summer evenings on the spacious deck perfect for dining, relaxing, and entertaining under the stars. The large lot offers the potential for future expansion of a garage. Nature lovers and adventurers will love being close to The Petroglyphs, Quarry Bay Beach, Kasshabog Lake, scenic trails, and nearby marinas with public boat launches. Whether you're looking for a year-round home or a weekend escape, this property is your ticket to laid-back living in the beautiful North Kawarthas. (id:47564)
Century 21 United Realty Inc.
236 Queen Street
Tyendinaga, Ontario
Own your Waterfront home in Shannonville, not on the reserve! This beautifully updated home offers 3 spacious bedrooms and 2 bathrooms, nestled on an expansive 2.544-acre lot with an impressive 615 feet of water frontage. Enjoy ultimate privacy with a fully fenced yard, plus a double car garage and an open-air storage area for all your tools and toys. Step into the inviting 3-season sunroom, the perfect spot to unwind or set up a cozy home office. The main level features a bright, open-concept layout showcasing a modern, renovated kitchen with a central island, a dining area, and a comfortable living room - all with stunning panoramic views of the water. A large rec room adds extra living space and provides direct access to the backyard and covered carport, ideal for entertaining or relaxing. For everyday convenience, the main floor also includes a full four-piece bathroom, laundry area, and a generously sized bedroom. Upstairs, the serene primary suite offers a roomy double closet and a private 3-piece bathroom. The double garage comes with two separate doors and a rear open storage section - a dream setup for hobbyists, gardeners, or outdoor enthusiasts. With your own boat ramp, you can easily launch into the Bay of Quinte or head out to Lake Ontario for a day on the water. (id:47564)
Exit Realty Group
74 Front Street N
Trent Hills, Ontario
Discover the perfect blend of tranquility and convenience in this picturesque waterfront home in the heart of Campbellford! This 3-bedroom, 2-bathroom, 1.5-storey gem offers a cozy yet spacious layout, ideal for families, retirees, or those looking for a weekend retreat. Step inside to find a bright and inviting main level, featuring a charming galley-style kitchen with a gas stove - perfect for cooking up your favorite meals! The cozy living room is a great spot to unwind, while the convenient 2-piece bath adds extra functionality. Upstairs, the primary bedroom boasts a semi walk-in closet, accompanied by 2 additional sun-filled bedrooms and a 4-piece bathroom, providing plenty of space for family and guests. The lower level includes a dedicated laundry room, furnace room, and ample storage space to keep everything organized. Outside, soak in the breathtaking canal views from your sun porch, or enjoy the lush backyard - a peaceful oasis perfect for relaxing or entertaining. With a shared driveway and just steps from downtown Campbellford, you'll have easy access to charming shops, cafes, and amenities while still enjoying the serenity of waterfront living. Don't miss this rare opportunity to own a slice of paradise - book your showing today! (id:47564)
Exit Realty Group
1108 Sandy Hook Road
Kawartha Lakes, Ontario
Calling all multi-generational families, visionaries and entrepreneurs! This rare estate is custom-built and offers an incredible blend of space with an extended family home and three additional separate living quarters, compiling into 4 self-contained living areas making it easy for multiple generations to live together while maintaining privacy. Over 8,200 sq ft of finished space, including 7 bedrooms, 6 bathrooms plenty of room for everyone. The main residence features a skylit foyer, soaring waffle ceilings, chefs kitchen, sun room and a luxurious primary suite with a spa-inspired 5-piece ensuite. Private entrances to each living space ensure flexibility and autonomy for each household. In-floor radiant heating in second legal dwelling above garage and two heat pumps on the property ensures year-round comfort. Ample parking with 13 total spaces (3 in garage, 10 in the driveway) makes family visits or multiple vehicles a breeze. Outdoor perks include 3 stocked ponds, a chicken coop, and a goat barn perfect for hobby farming or self-sufficient living. Income potential via B&B setup or rental suites adds financial versatility. Potential For 4-Plex W/ Zoning Changes. Solar panels generate over $3,000 annually, plus property tax savings if you enroll in the Managed Forest Tax Incentive Program. Convenient location just 1 hour from the GTA and minutes to Hwy 115 means you're close to the city while enjoying rural peace and privacy. This property blends luxury, independence, and functionality ideal for families looking to stay connected while living in their own space or explore the options of subsidizing your mortgage through rental income or entrepreneurial endeavors. (id:47564)
RE/MAX Hallmark Eastern Realty
103 Liberty Street N
Clarington, Ontario
Welcome Home! This 4+1 Centrally Located Charming Home is Situated On A Huge Mature Lot, Walking Distance To Schools, Amenities & Downtown Bowmanville With Easy Access to 401 & 407! This Fantastic Fully Fenced Home Features, Ample Parking/Storage Space, Newer Stainless Steel Appliances, Renovated 2nd Floor Bath & Potential To Revert Primary Walk In Closet (4th Bedroom) Back To An Office/Nursery And More! The Mudroom/Laundry Is Conveniently Located On Main Floor & You Can Find Tons Of Storage Space Located in Basement Cold Cellar, Detached Garage & Attic With Potential to Make It A Finished Space! Spacious Yard Perfect For Entertaining With A Great Sized Pool (New Liner), Landscaped Patio & A 18x42' Detached Workshop With Hydro & A Heated Loft/Studio Space Above. The Opportunities Are Endless! Don't Miss Out On This Fantastic Home With So Much To Offer (id:47564)
Right At Home Realty
1682 Poplar Point Road S
Selwyn, Ontario
Solid year-round waterfront home or cottage on Chemong Lake with 75 ft of clean shoreline, excellent swimming, and open western exposure for stunning sunsets. Located on the Trent-Severn Waterway, this is ideal for anyone who wants full access to one of Ontarios best boating and fishing systems. This 3 bedroom, 1 bathroom home sits on a private, tree-lined lot with an open-concept layout, large windows facing the lake, and a walkout to a 27' x 12' deck. The kitchen is equipped with stainless steel appliances and a functional island, making it a great space for everyday living and entertaining. A lakeside shed offers storage for all your gear and water toys. Easy access on a year-round municipal road. Just 10 minutes to Bridgenorth, 12 to Lakefield, and 20 to Peterborough offering quick access to groceries, restaurants, schools, and more. (id:47564)
RE/MAX Hallmark Eastern Realty
1900 Keene Road
Otonabee-South Monaghan, Ontario
LOCATION! LOCATION! ENJOY The PEACEFULNESS OF COUNTRY LIVING While Staying Close To The Conveniences Of Peterborough. This Beautiful Brick Bungalow, Combined With An Oversized Two-Car Garage AND A Detached 32' x 38' Fully Equipped Mechanical Shop, Would Make An Excellent Option For Someone Running A Home-Based Business Or Requiring Extra Space For Hobbies Or Trades Work. The Home Offers Both Charm & Functionality, With A Spacious Design Ideal For Family Living. The Main Level Features 3 Bedrooms & A Large Eat-In Kitchen That Opens Onto A Deck With Serene Views Of The Surrounding Farmland. The Walkout Basement Enhances The Living Space, With A 4th Bedroom, Large Rec Room Complete With A Cozy Fireplace & Kitchenette, Making It Ideal For Entertaining Or As A Potential In-Law Suite. Given It's Close Proximity To Peterborough, The Location Offers Easy Access To Schools, Healthcare, Shopping & Dining, Making It Convenient For Families Or Professionals Who Need To Be Close To Urban Amenities. (id:47564)
Coldwell Banker Electric Realty
39 Owen Street
Prince Edward County, Ontario
Located on a quite cul de sac in Picton, sits this pristine custom-built bungalow by Woodcrafters, Peter Morkis. The property features a beautifully finished lower level, gorgeous landscaped gardens with a pond, shed and hot tub. A delightful primary bedroom with ensuite and a guest bedroom with semi ensuite invite you to completely unwind. Just off the foyer of the great room is a library/study, perfect to work from home. Vaulted ceilings create an expansive space with an open concept kitchen perfect for gathering with friends and family. Natural light pours in through giant picture windows to enhance the charming setting. Relax here a while and enjoy the glorious sunset views. As a bonus, there is a dark room/production studio for your creative endeavors. A truly sophisticated home combined with the convenience of in- town living. Only steps to Main Street's local shops, restaurants, the Royal Hotel and our beloved Regent Theatre! (id:47564)
Royal LePage Proalliance Realty
62 Betty's Bay Road
Kawartha Lakes, Ontario
This year-round home or weekend getaway on Sturgeon Lake has been comprehensively updated over the past three years and is move-in ready and project-free. There is plenty of room for family and guests with four bedrooms, three bathrooms and more than 2,300 sq ft of living area on two levels. The main floor features open concept living, dining and kitchen areas, with sliding doors in the living room leading to an expansive deck that affords striking panoramic vistas across the lake. A wood-burning fireplace in the living room provides comfortable radiant heat in the off-season. The Primary features a walk-out to the deck and an updated 3 pc ensuite. The 4 pc main floor bathroom has also been updated, and there is a main floor laundry room. The new flooring, California ceilings and potlights throughout the main floor ensure a bright and modern ambience. The lower level was finished in 2022 with a rec room and walkout, two bedrooms and a 3 pc bathroom. Practical enhancements include a new roof (2022), lake water pump with heated waterline (2022), new furnace and a/c (2022), concrete steps and walkway (2023), and aluminum dock (2024). The 0.4 acre property is spacious and level, with plenty of open waterside lawn for outdoor activities. The property's location on the western shore provides protection from prevailing winds, and it is conveniently located midway between Lindsay and Fenelon Falls for easy access to shopping and services. (id:47564)
Kawartha Waterfront Realty Inc.
851 Ballyduff Road
Kawartha Lakes, Ontario
Offered for the first time, the Ballyduff Homestead is now available. More than a home, this is a lifestyle opportunity to live and experience a significant conservation project in Ontario. Surrounded by hundreds of acres of protected lands, this 34 acre parcel comprises meadows, hardwood forest, a tallgrass prairies ecosystem, and hiking trails connecting to the Ballyduff Trails, offering 10 kms of nature to explore. This comfortable home was strategically built 30 years ago from squared and dovetailed white pine logs. Designed to offer the maximum natural light and easterly views of the 1,100 acres of protected lands. The upper level features 3 bedrooms and 2 full baths, with pine floors and large windows. The main level living space is anchored with beautiful cherry floors. The living room expands the width of the home, with east and west facing windows, and the hand hewed beams add a stunning architectural detail. A Rumford wood burning fireplace adds a beautiful ambiance. The kitchen and dining area surround a wood burning air-tight stove, and offer functional and pleasing space to prepare and enjoy meals while taking in the surrounding views. The main floor also offers a powder room and laundry. Two large north and south decks provide additional living space to enjoy the outdoors. The lower level offers a walkout to the back property, and a generous guest suite with expansive windows, and 3 piece bath. There is a two car attached garage, as well as a 1 car detached garage. This property appreciates a tax benefit under the Managed Forest Tax Incentive Plan. The owners embrace alternative energy. The home is heated and cooled by a geothermal system. The property generates a substantial passive income from solar panels and a wind turbine, both on transferrable contracts. (id:47564)
RE/MAX Rouge River Realty Ltd.
Con Ehr Pt Lot 25 M-25 Lot 4
Bancroft, Ontario
Fantastic 155.88 acre property for outdoor enthusiasts or those seeking privacy. With its mature hardwood forest and potential for a maple syrup bush or hunting camp, there are plenty of opportunities for recreational activities and wildlife observation. The presence of ATV trails allows for convenient exploration of the property, including a high ridge with beautiful views. Being located off Highway 62 and within 15 minutes of Bancroft village adds to the convenience and accessibility of the property. Overall, it seems like a great opportunity to own a piece of paradise and create lasting memories with your family. (id:47564)
Century 21 Granite Realty Group Inc.
104 Concession 3 W
Trent Hills, Ontario
Your dream home is waiting to be built on this beautiful 2 acre lot just minutes outside the quaint village of Warkworth, where you can check out the amazing shops and bakery, and coffee shop, Plenty of trees for privacy with walking trails throughout. The beautiful views to the south and west will be perfect to enjoy from your future home. 40 minutes to 407. (id:47564)
Exit Realty Liftlock
C309 - 1545 Monaghan Road
Peterborough Central, Ontario
Discover modern living in this brand-new 1 bed, 1 bath apartment featuring sleek finishes and convenient design. Enjoy a bright, open-concept layout with stainless steel appliances, in-unit laundry, and large windows that fill the space with natural light. The bedroom offers comfort and privacy, while the stylish bathroom includes contemporary fixtures. Perfectly located near shops, transit, and parks - this move-in-ready unit is ideal for easy, stylish city living. (id:47564)
Century 21 United Realty Inc.
C310 - 1545 Monaghan Road
Peterborough Central, Ontario
Proudly offering this brand-new 2 bed, 1 bath apartment - designed for modern living with style and comfort in mind. The open concept kitchen & living space is filled with natural light, featuring a sleek kitchen with stainless steel appliances. Both bedrooms are spacious, and the contemporary bathroom is beautifully finished with in-unit laundry. Located in a central, convenient area close to transit, parks, and shops . A perfect place to call home - move-in ready and waiting for its first owner! (id:47564)
Century 21 United Realty Inc.
C306 - 1545 Monaghan Road
Peterborough Central, Ontario
Newly Designed 2 bed, 2 bath apartment with stainless steel appliances, in-unit laundry, and a stunning 40-foot walkout balcony, a true highlight of the unit - perfect for relaxing or entertaining. Enjoy open-concept living, large windows, and sleek modern finishes throughout. The primary bedroom includes an en-suite 3 piece bathroom, and both rooms offer ample space and light. Located near transit, shops, and parks, this brand-new unit blends style, comfort, and convenience in one beautiful package. Move-in ready and waiting for you! (id:47564)
Century 21 United Realty Inc.
508 Erskine Avenue
Peterborough South, Ontario
Attention First-Time Buyers and Savvy Investors! This beautiful bungalow is the one you've been waiting for! Meticulously maintained and showing true pride of ownership, this home checks all the boxes. The main floor features three spacious bedrooms, hardwood floors, a renovated kitchen, and an open-concept layout connecting the kitchen, dining, and living areas perfect for entertaining or family living. Enjoy updated windows throughout and modernized bathrooms that add comfort and style. The lower level offers a fully finished two-bedroom suite ideal for in-laws, extended family, or potential rental income. Outside, you'll find a double paved driveway, a fully fenced yard, and a large patio that's perfect for entertaining. Conveniently located just a short walk to schools, parks and minutes to Highway 115, making commuting a breeze! Don't miss this opportunity to own a versatile and move-in ready home in a great location! (id:47564)
RE/MAX Hallmark Eastern Realty
26 Rosewood Avenue
Belleville, Ontario
Nestled on one of Belleville's most coveted streets in the East End, this beautifully maintained 3 Bed, 1.5 Bath family home with inground pool, offers an exceptional blend of comfort, charm, and outdoor living. The bright and airy living room featuring a large picture window that floods the space with natural light, complemented by a cozy wood-burning fireplace that adds warmth and character. Adjacent to the living area is a formal dining room, perfect for hosting family dinners and entertaining guests. The generous kitchen boasts solid oak cabinetry, offering both functionality and a touch of classic elegance.The upper level hosts three well-proportioned bedrooms, each providing a comfortable retreat for family members. A recently renovated four-piece bathroom serves this level, showcasing modern fixtures and finishes.The lower level is designed for relaxation and family time, featuring a cozy recreation room warmed by a gas fireplace, a convenient laundry room, and ample storage space to keep the home organized. Additionally, a renovated powder room adds to the home's practicality. Step outside to discover a stunning pie-shaped lot that serves as your private oasis. The beautifully landscaped backyard is highlighted by a gorgeous inground pool (18 ft x 36 ft) , providing the perfect setting for summer fun and outdoor gatherings. There's plenty of yard space for children to play and for gardening enthusiasts to indulge their passion.Completing this remarkable property is an attached double-car garage, offering secure parking and additional storage. Located in a peaceful, family-friendly neighbourhood, this home is close to schools, parks, and essential amenities, making it an ideal choice for those seeking a balanced lifestyle.Don't miss the opportunity to own this exceptional home in one of Belleville's most desirable areas. (id:47564)
RE/MAX Quinte Ltd.


