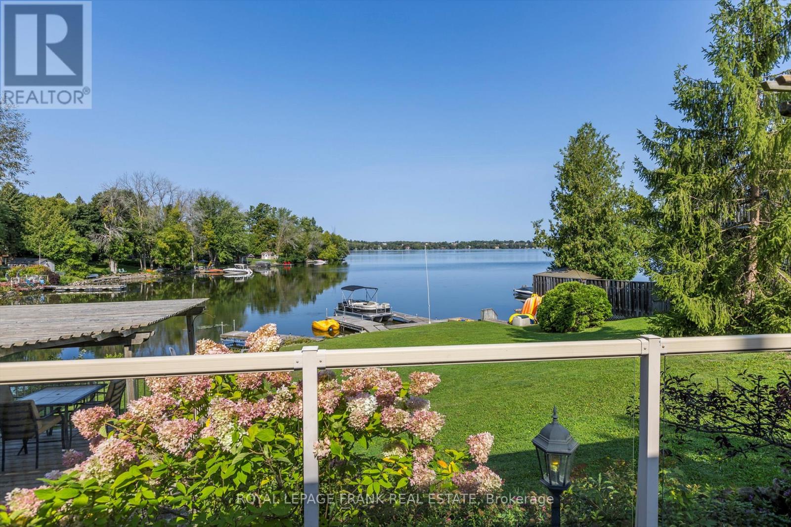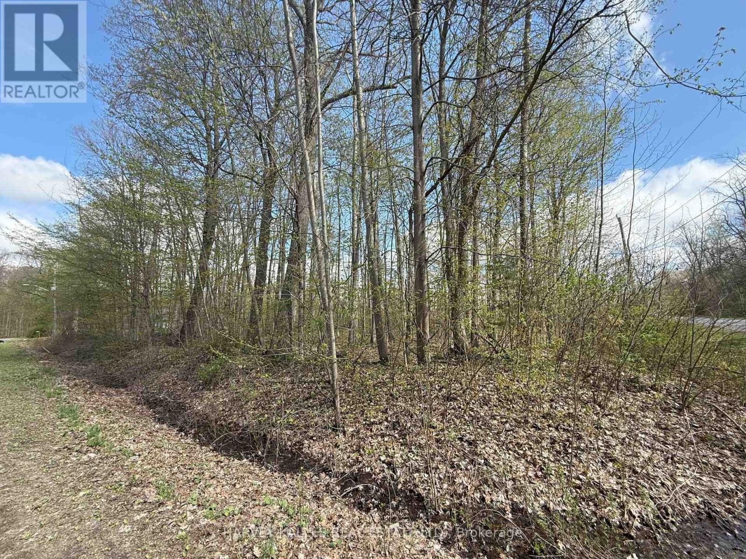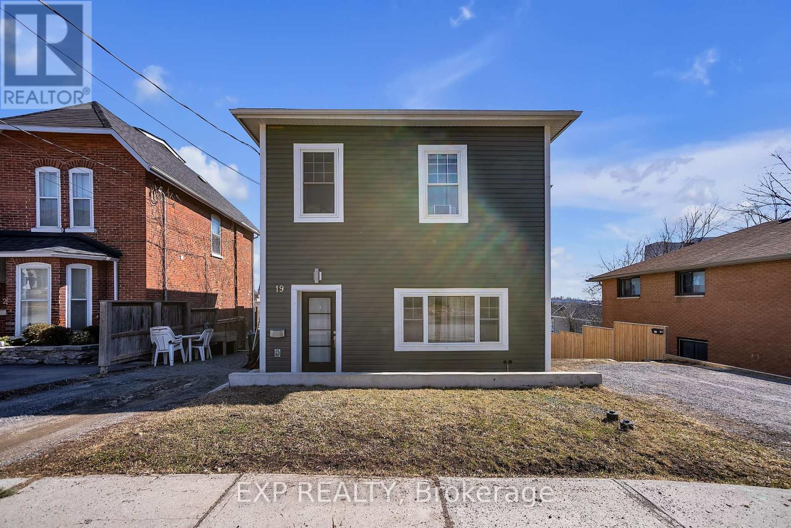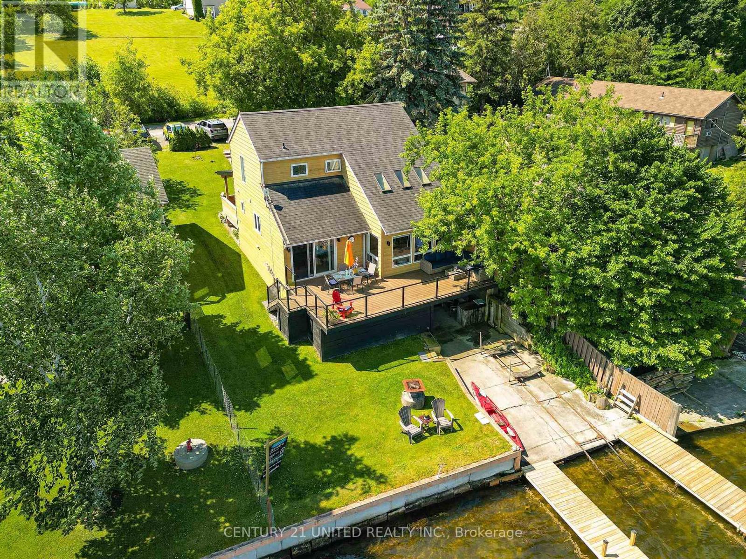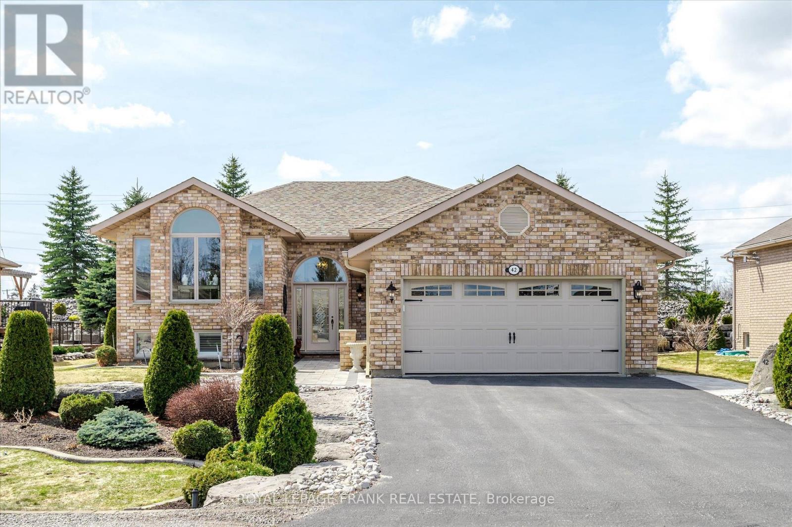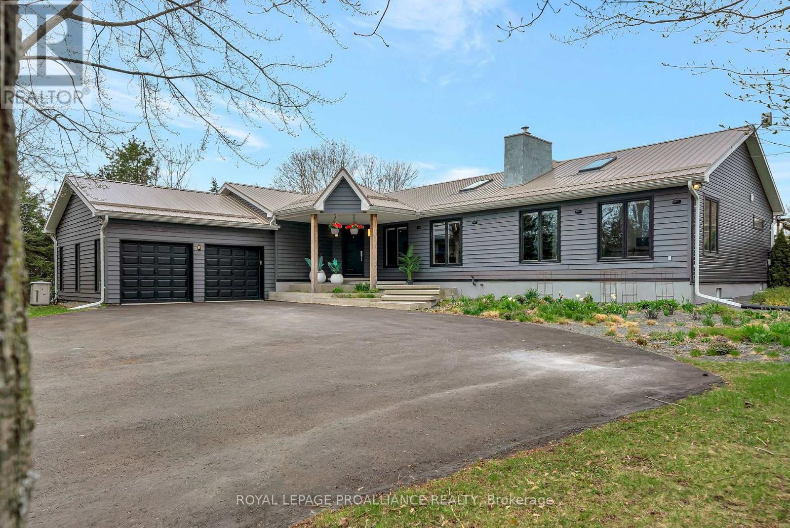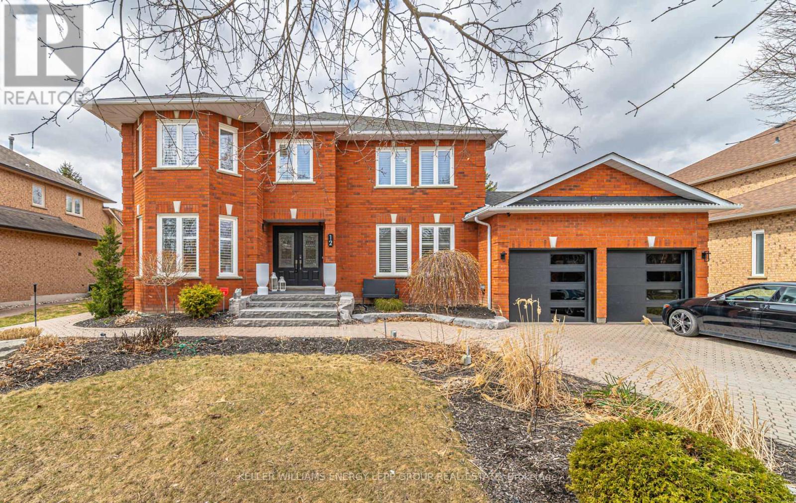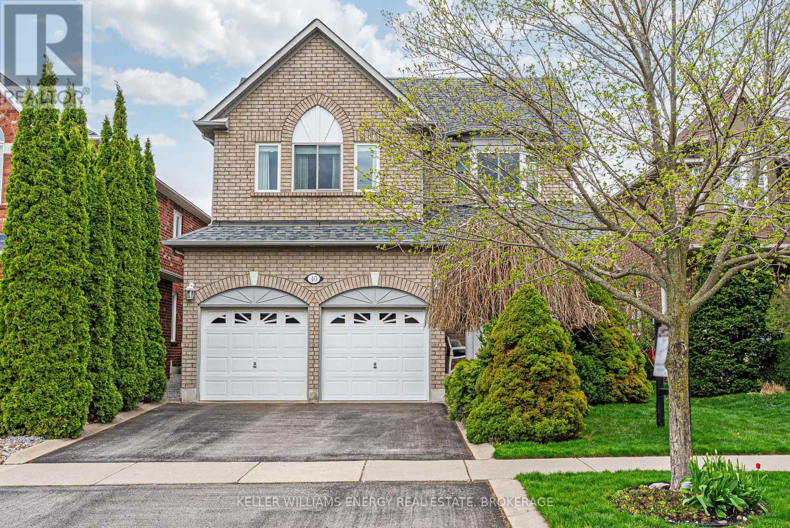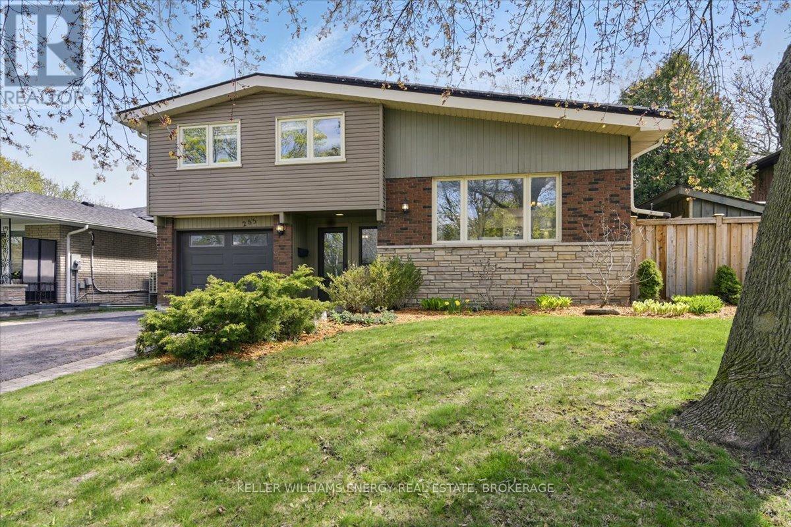 Karla Knows Quinte!
Karla Knows Quinte!490 Mcconnell Drive
Selwyn, Ontario
490 McConnell Drive, Selwyn Waterfront Living at Its Finest! Welcome to lake life on beautiful Chemong Lake! This charming 3-bedroom, 2-bathroom home offers 108 feet of waterfront, perfect for boating, fishing, and enjoying breathtaking views. Located just 14 minutes from Peterborough, you'll love the peaceful lakeside setting combined with the convenience of high-speed internet and natural gas. The home features a walkout basement for easy access to the waterfront, plus a newer septic system (5 years old) and a septic pump (1 year old) for added peace of mind. Relax and take in the views from the deck overlooking the water, or unwind in the screened-in gazebo, ideal for lakeside entertaining. Whether you're searching for a year-round home or a weekend retreat, this property offers the perfect blend of comfort, charm, and waterfront living. Don't miss your chance to own your own slice of paradise! (id:47564)
Royal LePage Frank Real Estate
0 Oakwood Lane
Greater Napanee, Ontario
Considering building your own home? Don't miss your opportunity to purchase a beautiful 1.48 acre vacant lot in an area of executive homes. Drilled well already in place. The lot has deeded water access across the street and down a short lane right into Carnachan Bay. There is even room to leave a canoe or rowboat near the shoreline. The lot is treed with mature deciduous trees allowing you to decide how many you want to remove or leave to give you a wonderfully natural and private setting for your new home. This hidden gem of an area is a quick drive to the Glenora Ferry that takes you from Adolphus town across to Prince Edward County where you can experience amazing wineries, restaurants and shopping. Bring your vision and get ready to be enchanted. (id:47564)
Harvey Kalles Real Estate Ltd.
16895 Simcoe Street
Kawartha Lakes, Ontario
Welcome to this well-maintained 4-bedroom, 2-bathroom home that's perfect for first-time buyers or anyone looking for a cozy, move-in-ready space with room to grow. Situated on a spacious lot, this property offers a detached garage, plenty of outdoor space, and a prime location close to everyday amenities.Step inside to find beautiful hardwood floors, a warm gas fireplace, and a bright, finished porch that's ideal for morning coffee or a playroom. The kitchen and living areas flow nicely for both daily living and entertaining. Upstairs, you'll find a dedicated office spacegreat for remote work or study the fourth bedroom and a 3 pc bath.Additional highlights include vinyl windows, a full basement for storage, a rec. room and lots of storage, and a gas furnace with central air for efficient comfort. You'll love being within walking distance to a convenience store and the scenic Woods of Manilla.This home combines charm, function, and a great location don't miss your chance to make it yours, somewould say this an ideal place to raise a family or retire with ease. (id:47564)
Royale Town And Country Realty Inc.
94 Grandview Street S
Oshawa, Ontario
Welcome to 94 Grandview Street South in Oshawa, a home with a VIEW! This property boasts a fantastic view to the West including Toronto skyline! Two huge balconies grace the back of the house, offers both levels multiple walk out options. This property is UNIQUE and much larger than it appears, a real must-see to believe! The Main floor features 3 Bedrooms and ample living space, while the Lower level features a 1 Bedroom self contained suite suitable for in-laws or extended family. A bonus Basement room provides the perfect space for parties or as a games room. The spacious Backyard includes multiple tiers suitable for separated gardens or lounge areas. Basement currently vacant, Main floor tenanted. New Kitchen counter tops (2025), newer laminate flooring on main floor, Tankless Hot Water Heater owned. (id:47564)
Keller Williams Community Real Estate
17 Briarwood Crescent
Belleville, Ontario
Welcome to this beautifully maintained bungalow in Belleville's desirable East Hill, offering over 2,200 sq. ft. of finished living space. Designed for comfort and function, the main level features three spacious bedrooms and a bright, open-concept living and dining area with large windows that flood the space with natural light. The primary bedroom includes a unique bonus private Muskoka room perfect for morning coffee or quiet evenings. The fully finished lower level adds exceptional versatility with two additional bedrooms, a full 3-piece bathroom, and a cozy recreation room complete with a gas fireplace, ideal for entertaining or relaxing. Step outside to your private backyard oasis, complete with a tall, fully fenced yard, inground pool, and a charming cabana house, the perfect space for summer fun and outdoor living.This exceptional home is nestled in one of Bellevilles most sought-after neighborhoods and is ready to welcome its next owners. (id:47564)
Royal Heritage Realty Ltd.
4431 Guthrie Drive
Peterborough South, Ontario
Welcome home to 4431 Guthrie Dr! This lovely 3-bedroom, 1.5-bath all-brick bungalow sits on a spacious lot and offers charm, comfort, and convenience. The home features a newer kitchen with stone countertops, a beautiful 4-piece bathroom, hardwood floors, fresh paint, a cozy fireplace with custom mantle, and a stylish barn door at the front closet. A newer drilled well (8 GPM), updated breaker panel, and newer septic system provides peace of mind. The bright 3-season sunroom just off the kitchen is a perfect spot to enjoy your morning coffee and leads directly to the attached garage, which includes a 60 amp pony panelgreat for hobbyists, EV charging, or future projects. The lower level features a spacious rec room with high ceilings, lots of windows making it bright, a 2-piece bath, and a good-sized storage/utility room. Located less than a minute to Hwy 115 and just 7 minutes to downtown Peterborough, this home offers the perfect blend of space, comfort, and easy access to parks, schools, and amenities. Perfect for first-time buyers, young families, or retirees looking for space and convenience.. A Must see. ** This is a linked property.** (id:47564)
Royal LePage Kawartha Lakes Realty Inc.
8857 Racetrack Road
Hamilton Township, Ontario
Not every home feels like a hidden chapter in your life story but this one just might. Set on 8+ acres just north of Cobourg, this property blends natural beauty, thoughtful design, and a quiet kind of luxury that's hard to find. Wake up to sunrises over your private pond, enjoy morning coffee on the covered back deck, and spend your evenings skating in winter or poolside in summer under the open sky. With mature trees, and curated landscaping, its a place where every season has something to offer. Inside, the home is filled with light and warmth. Soaring 14 ceilings and expansive windows create an airy, elevated feel. The layout is practical and elegant with four large bedrooms and four full bathrooms, offering flexibility and privacy for family and guests alike. The main-floor primary suite is a true retreat, complete with a sunken soaker tub and serene views. The walkout lower level invites you to unwind or entertain, with nearly 9 ceilings, a double-sided gas fireplace, French doors, and wide-open spaces for relaxing or hosting. A large home gym (formerly a theatre room) offers even more potential for how you live. The outdoor living is just as impressive. A heated in-ground pool is framed with wrought iron fencing, interlocking stone, and an irrigation system that keeps everything lush and green. Covered front and back porches invite year-round enjoyment. There's a two-car attached garage, plus a detached, insulated two-car garage set apart from the home ideal for storage, hobbies, or future workspace. A circular driveway completes the picture, offering both function and a grand welcome. This isn't just a home it's an experience. Private, peaceful, and perfectly positioned to make everyday life feel extraordinary. (id:47564)
Royal LePage Proalliance Realty
19 Isabel Street
Belleville, Ontario
WHERE ELSE CAN YOU FIND A DUPLEX THIS BIG? 9 beds. 5 baths. Over 2,500 sq ft. And yes, it still cash flows. Welcome to 19 Isabel Street, a gigantic, fully legal duplex featuring two self-contained units, each with separate entrances, hydro, and water meters. Whether you're an investor, part of a multi-generational family, or planning to house hack, this home offers unmatched flexibility. The front unit features 6 bedrooms and 3 bathrooms, while the rear unit includes 3 bedrooms and 2 bathrooms both updated with modern kitchens and smart layouts. Enjoy separate driveways, a large backyard, and the ability to live in one unit while renting the other. Located just 20 minutes from CFB Trenton, schools, parks, shopping, and transit, this is a rare, turn-key duplex you wont want to miss. Watch your investment grow, or live mortgage-free. (id:47564)
Exp Realty
12 - 6108 Curtis Point Road
Alnwick/haldimand, Ontario
Welcome to your four season dream retreat on Curtis Point Road, a stunning waterfront property on Rice Lake. An exquisite 3 bedroom 2 bathroom home boasting high ceilings and abundant natural light, creating a spacious and airy ambiance that invites you to relax and unwind. As you approach the property, you'll be captivated by its charming curb appeal featuring a beautifully landscaped front yard and a welcoming entrance. Step inside and you'll be greeted by an open-concept living area where the high ceilings and expansive windows frame breathtaking views of Rice Lake. The natural light floods the interior highlighting the elegant finishes, creating a warm inviting atmosphere. The primary bedroom offers a private oasis, there are two additional bedrooms that are generously sized providing ample space for family or guests. Once of the standout features of this property is the expansive outdoor living space. Step out onto the large composite deck with glass railings where you can enjoy your morning coffee or entertain guests while taking in panoramic views of Rice Lake. The beautifully landscaped backyard gently slopes down to the waters edge, providing direct access to the lake for swimming, boating, and fishing. A private dock with a boat rail system ensures that you can easily enjoy all the water activities Rice Lake has to offer. Located just a 1.5 hour drive from Toronto. Boat to Bewdley and other charming towns which are connected to the Trent-Severn Waterway. This rare gem on Rice Lake is more that just a home its a lifestyle. Whether you are looking for a vacation home, year round lake living or retirement property with low maintenance upkeep, this waterfront property is the perfect combination of comfort, luxury and natural beauty. Don't miss the chance to own a piece of paradise. Schedule a private showing today and experience the magic of lakeside living (id:47564)
Century 21 United Realty Inc.
305 Bateman Road
Stirling-Rawdon, Ontario
Looking for your cozy country haven? Enter the driveway from Bateman Road to your massive 34 x 40 Quonset Hut on the left of your property. This hut has 6-inch reinforced concrete flooring and a steel structure 18 high built in 2024. Talk about a big garage with storage plus plus!!! Continue around your circular driveway to the front of your newly built home. Walk onto your large, welcoming front porch, a great place to sit and enjoy a cup of coffee while watching the sun come up. This beautiful new bungalow was built in 2023. The spacious open concept living room, dining room, kitchen, three bedrooms, bath with stand-up shower & soaker tub, and laundry are all easily accessible on one level. Across the driveway is your family fire pit to be enjoyed, you can roast your marshmallows or strum your guitar, giving you that camping feel. On the other side of the driveway is plenty of parking for friends and family when they come to visit your new home. Included in the sale of the home is a 1998 Kubota B20 TLB, which you can use for the landscaping that is required for the final touches of this beautiful haven. (id:47564)
Exit Realty Group
451 West Diamond Lake Road
Hastings Highlands, Ontario
Welcome to 451 West Diamond Lake Rd this one-owner retreat is nestled on over half an acre with 100 feet of clean, deep waterfront on stunning Diamond Lake. This spacious and bright 2300+ sq. ft., 4-bedroom, 3-bathroom home was custom designed for comfort, relaxation, and year-round enjoyment. The main level features soaring cathedral ceilings, creating an open and airy feel, while the walkout lower level boasts a cozy family room centered around a beautiful stone fireplace perfect for cool summer nights or winter getaways in this four season home. Step outside to your large beautiful lot, private dock, ideal for swimming, boating, or casting a line in one of the regions most desirable lakes. Whether you're entertaining, exploring the lake, or simply unwinding, this property offers the privacy, space, and setting to make every season unforgettable. (id:47564)
Bowes & Cocks Limited
42 Huntingwood Crescent
Kawartha Lakes, Ontario
42 Huntingwood Cres, Bobcaygeon Port 32 Located in the highly sought-after Port 32 community, this beautifully maintained all-brick bungalow offers the perfect blend of small-town charm and active retirement living. Featuring 2+2 bedrooms, 3 bathrooms, and a 2-car garage, this home is designed for both comfort and efficiency. The primary bedroom boasts a private ensuite, while the main floor also includes a second bedroom, main floor laundry, and a bright sunroom overlooking the professionally landscaped yard. The finished basement offers a large family room, two additional bedrooms, and a dedicated office, providing ample space for guests or hobbies. Built to R2000 energy-efficient standards, this home is economical to run, with a newer heat pump and electric furnace ensuring year-round comfort. Step outside to a beautifully landscaped yard with an irrigation system, featuring armour stone, interlocking brick, and a private patio perfect for relaxing or entertaining. As a Port 32 resident, you'll have access to the exclusive Shore Spa Community Club, which includes a pool, gym, pickleball and tennis courts and both the initiation fee and the 2025 annual membership ($480) have already been paid! This turn-key home is an exceptional opportunity to enjoy retirement living in one of Bobcaygeon's most desirable communities. (id:47564)
Royal LePage Frank Real Estate
135 Hiscock Shores Road
Prince Edward County, Ontario
Welcome to 135 Hiscock Shores Road - a stunning rural escape nestled in the heart of Prince Edward County. This exquisite 4-bedroom, 3-bathroom bungalow is set on a beautifully landscaped 3-acre lot and offers an exceptional lifestyle both inside and out. Step inside and be immediately impressed by the soaring vaulted ceilings and natural light pouring in through skylights. The heart of the home is a breathtaking double-sided wood-burning fireplace that adds warmth and character to both the living and dining spaces. The kitchen is truly the heart of the home - a showpiece designed to inspire, with premium finishes and space to entertain in style. Outside, your own personal oasis awaits. Relax under the covered canopy, unwind in the luxurious swim spa (2020), or explore the peaceful 2km walking trail at the back of the property and neighbouring land. The deeded access to the shores of Wellers Bay adds even more to the County lifestyle experience. Additional highlights include a double attached garage, a dedicated dog run for your furry friends, and a backup generator for peace of mind in every season. The home also boasts a long list of updates: Roof (approx. 2017), Eavestroughs and Gutters (2023), Heat pump and Furnace (2024), and fresh landscaping with an impressive native garden (2021). Whether you're hosting unforgettable backyard barbecues or simply enjoying the quiet beauty of nature, this property is the perfect blend of rural charm and modern convenience just a short drive to Trenton and all amenities, and some of the County's most renowned restaurants, wineries and breweries. You wont want to miss this one! (id:47564)
Royal LePage Proalliance Realty
1554 Shannon Road
Tyendinaga, Ontario
Join us for an O P E N H O U S E: Saturday May 17th, 10am - 11am & view more than 2,000 square feet of finished living space on 10 mature acres @ 1554 Shannon Road. The deep covered front porch invites you into the energy efficient open plan. Trending timeless wooden toned cabinetry provides an abundance of kitchen storage with additional prep space on the detached entertaining island with breakfast bar overlooking the spacious dining & bright living room. This main floor offers laundry & two spacious bedrooms, each with a walk-in closet. The primary positioned to the rear grants a dedicated full ensuite & the second bedroom with a full ensuite walkthrough. Fully finished basement with walk-out is complete with a recreation room, third bedroom & large flex space, ideal for a gym, play room, office or 4th bedroom if desired. 3 piece bath here with glass sliding doors in the step in shower + convenient storage in the large utility room. The spacious separate entry here would accommodate a functional mudroom. Prefer the outdoors? Welcome to your backyard oasis. Lounge on the upper covered deck or retreat to the lower interlocking patio. Bonus, the sauna is included! Landscaped with extensive natural stone retaining walls & low maintenance perennial gardens with your very own established forest beyond. The perfect blend of function & style combined with the natures natural beauty & privacy only rural living can offer. 1554 Shannon Road, now available for your viewing. (id:47564)
Royal LePage Proalliance Realty
121 River Street E
Trent Hills, Ontario
Welcome to this beautifully updated 2 bedroom, 2 bathroom brick bungalow nestled in the heart of Campbellford. Situated on a desirable corner lot, this charming home offers a perfect balance of classic appeal and modern comforts. As you step inside, you'll immediately notice the abundance of natural light that fills the space, creating a warm and inviting atmosphere throughout. The bright, layout is perfect for relaxing or entertaining, with large windows framing picturesque views of the surrounding neighbourhood. The home features numerous updates, ensuring you can move in with peace of mind. From the refreshed kitchen and bathrooms to the new flooring and fixtures, as well as many other updates. The spacious living areas are ideal for both everyday living and hosting guests. With extra rooms in the basement for a family rec room, a craft room, or home office. Endless opportunities. Outside, the corner lot offers ample space for outdoor activities, gardening, or simply enjoying the fresh air. The property is within walking distance to all of Campbellford's amenities, including shops, restaurants, parks, and more, making this location incredibly convenient. This home is a must see! (id:47564)
Exit Realty Liftlock
12 O'malley Crescent
Whitby, Ontario
Welcome to this remarkably beautiful two-storey, 4+1 bedroom, 5 bathroom detached home in Whitbys sought-after Pringle Creek neighborhood, offering nearly 3,000 sq. ft. of elegant living space. This stunning home is adorned with exquisite finishes, detailed trim work, bright pot lights, and California shutters throughout. The main level features hardwood floors in the cozy family room, complete with large windows and electric fireplace. The bright, functional kitchen includes a walkout to the backyard and is complemented by California shutters. A separate dining area with its own fireplace provides the perfect setting for entertaining. Upstairs, the spacious primary suite boasts a lavish dressing room and a luxurious, spa-like 5-piece ensuite. The additional bedrooms each offer either semi-ensuite or private ensuite access, providing comfort and privacy for the whole family. The finished basement expands your living space with a large recreation room, pool table area, sauna, bedroom, and a convenient kitchenette ideal for guests or multi-generational living. Step outside to your own private backyard oasis, featuring an inground pool with a new liner, upgraded stonework, and a newer gazebo perfect for summer gatherings and relaxation. All of this, just minutes from top-rated schools, parks, amenities, and the conveniences of the GTA. (id:47564)
Keller Williams Energy Lepp Group Real Estate
40 Tormina Boulevard
Whitby, Ontario
Stunning 2-Storey All-Brick Home in the Highly Sought-After Taunton North Community. True Pride of Ownership! Step into this classic 2600 sq. ft. Contemporary all Brick home featuring a spacious open-concept layout with 9-ft ceilings. Large eat-in kitchen with granite countertops, breakfast bar, and walkout to the yard. Open to the family room with hardwood flooring, gas fireplace and pot lighting. With 4 generous bedrooms plus a versatile media loft, 4 bathrooms, and a finished basement this home is perfect for growing families. Fully finished basement with a 2nd kitchen with island, an open concept living and dining space and a 3-piece bathroom complete with an infrared sauna. Easy enough to add a bedroom for the in-laws. Major updates include a new furnace, air conditioning, and shingles (2019). 90% of the windows were replaced in January 2024, ensuring energy efficiency and comfort throughout the home. Interior & Exterior Pot lighting. Professionally finished landscaped yard. Walk to schools and shopping. Quick access to Hwy 12, 407 & 412 (id:47564)
Keller Williams Energy Real Estate
285 Central Park Boulevard N
Oshawa, Ontario
Welcome to this beautifully updated sidesplit in the highly sought-after O'Neill neighbourhood of Oshawa! Featuring 3 bedrooms upstairs, one on the main floor and 2 full bathrooms this move-in ready home showcases functional design, a smart layout, and on-trend finishes for effortless everyday living. Each of the primary rooms showcases a unique feature wall, adding depth, personality, and a designer touch to the home's modern aesthetic. The newly renovated kitchen features sleek finishes like stainless steel appliances and quartz countertops plus direct access to a brand-new deck - the ideal setting to savour your favourite drink as the day begins - or winds down. The primary bedrooms includes a walk-in closet with custom organizers and each of the other bedrooms features a double closet. Additional storage areas include a large garage, double linen closet, and storage room with builtin shelving in the basement. The finished basement features a beautifully updated 3-piece bathroom and offers a versatile space that can easily function as a guest suite, home office, or recreation room. This home has been thoughtfully updated throughout, showcasing modern design while still feeling warm and inviting. Perfectly positioned in the heart of desirable Oshawa, on a popular and well-maintained street you're just moments from schools, shopping, dining, public transit, and the hospital. With quick access to Highway 401, commuting is a breeze. This is a stylish, move-in ready home in a location that offers both convenience and community. Don't miss out, schedule your private showing today! (id:47564)
Keller Williams Energy Real Estate
28 Eastfield Crescent
Clarington, Ontario
Welcome to 28 Eastfield in prime south Courtice. This beautiful yet affordable detached brick bungalow presents an opportunity for many types of buyers. excellent down sizing option, first time buyer or multi family with the basement being in law suite ready. Efficient main floor with living and eat in kitchen, two beds and full bath. walk out to deck and hot tub with no one behind! Fully finished basement with large living/rec space, additional bedroom and full bathroom. Great curb appeal, value and ample total living space. Steps to the newest Tims in Courtice, as well as amenities/gas. Easy trip to the 401 on ramp at Harmony for easy commutes. Short drive to all shopping. Close to schools in a quiet, friendly and sought after subdivision. Well maintained and completely move in ready. (id:47564)
Tfg Realty Ltd.
2033 Nash Road
Clarington, Ontario
This Exquisitely Crafted, Custom-Built 6-Bedroom Masterpiece Is 5,547 Sqft, Only 1 Year Young & Situated On A Spacious 4-Acre Lot In The Heart Of Bowmanville, Showcasing Unparalleled Quality In Every Detail. Exterior is Brick & Stone Fashioned W/465 Gemstone Soffit Lights Complemented By Triple-Pane Windows Throughout, This Home Sets A New Standard In Building Excellence. Rare Find Bungaloft Features An Insulated Attached 4-Car Oversized Garage & A Detached 2-Car Garage. Upon Entering The 8' Double Door Foyer, One Is Greeted By Opulent Features Such As A 21' Waffle Ceiling W/Powered Chandelier, Diamond 24x24" Tiles W/6" Border, Flared Staircase, & True Craft Panel Mould. B/I Custom Cabinetry, 10' Ceilings W/Hardwired Speakers, Manhattan Crown Ceiling Design, 7" White Oak Flrs, Power Thermal Blinds, 8' Two-Panel Drs, 7" Trim & Casing W/Headers Above All Windows & Drs Add A Touch Of Sophistication Throughout. The Kitchen & Living Rm Seamlessly Blend To Form A Generous Space Offering Picturesque Views. Kitchen Exemplifies Luxury Featuring A 12'x8' Patio Door, 45" Sink, 48" Dual Fuel Range, Side-By-Side Fridge & Freezer, Soft-Close Cabinets W/Crown, Valance & Upper/Under-Cabinet Lighting. Pot Filler Faucet, Quartz Counter/Backsplash, & Two 10.5' Book-Matched Quartz Waterfall Islands W/30" B/I Microwave Drawer & 2 Beverage Fridges Enhance Functionality & Aesthetics. The Living Space Features B/I Cabinets, Fireplace & A Soaring 20' Waffle Ceiling Adorned By Pot Lights, Creating A Perfect Space For Entertaining & Creating Memories. The Dining Rm Features A Fireplace, Full-Size Servery W/Upper & Lower Soft-Close Cabinets, Shelves & Quartz Counter/Backsplash. All Bathrooms Are Fitted W/ Comfort-Height Quartz Vanities While 4 Bedrooms Offer Ensuite Access. Primary Bedroom Features An Adjoined Nursery (Or 2nd Office), Custom 8-Pc Ensuite W/Heated Floor & Wet Room, 2 W/I Closets, Fireplace & 8'x8' Patio Door To A 682 Sqft Deck. Property Tax $13,755.00 To $9,077.10 Due T (id:47564)
Century 21 Infinity Realty Inc.
820 Donegal Street
Peterborough North, Ontario
Fabulous colorado raised bungalow in the sought after north end. Three bedrooms, two full baths, newer kitchen with quartz countertop and lots of cupboard space. Hardwood floors throughout main level with patio doors to new Trex deck, fenced backyard, gardens and two sheds. Lower level has a cozy rec room with gas fireplace, laundry area, lots of storage space and a walk-out to back yard. Attached single garage. Property is close to shopping, schools, place of worship, park and walking/bike path. This home is move-in ready! (id:47564)
Royal LePage Frank Real Estate
200 Hampton Crescent
Alnwick/haldimand, Ontario
Investment and Lifestyle Opportunity. Presenting a rare chance to own TWO four-season waterfront homes on a level 104-foot level lot on Rice Lake's south shore. Situated within a community of upscale custom homes and offering excellent connectivity to the 401, Peterborough, Cobourg, and Port Hope, this property presents significant income potential or multi-family living options. The level, accessible grounds include decks, docks and outdoor living space, including a rare boathouse and a large storage building. The main residence boasts 5 bedrooms, 1.5 bathrooms, a laundry room, and a spacious open-concept kitchen, dining, and living area with vaulted ceilings and abundant natural light. The second home features 2 bedrooms, 1 bathroom, an open living space, and a lakeside deck. Both properties have been updated with new roofs and electrical systems. Imagine the possibilities for Airbnb income or creating a stunning year-round estate. (id:47564)
RE/MAX Rouge River Realty Ltd.
48 Caspian Square
Clarington, Ontario
Spacious 4-Bedroom End-Unit in Bowmanville's Lakeside Community! Welcome to 48 Caspian Square, a rare and spacious corner townhome offering over 2,500 sq. ft. of finished living space in one of Bowmanville's most desirable lakeside neighbourhoods. Ideally located just minutes from Highway 401, this home is perfect for commuters seeking space, convenience, and community charm.The main floor features a bright, open-concept layout with hardwood flooring, a stylish kitchen overlooking the living and dining areas, and a walkout to a fully fenced backyard perfect for entertaining or relaxing outdoors.Upstairs, the large primary suite offers a walk-in closet and private ensuite. Three additional bedrooms provide flexibility for family, guests, or a home office.The fully finished basement includes a 3-piece bathroom and adds valuable bonus space, ideal for a rec room or gym.Additional features include a rare double car garage with epoxy flooring! This is your opportunity to enjoy lakeside living with all the space you need. Book your showing today! (id:47564)
Royal LePage Frank Real Estate
43 Athabaska Drive
Belleville, Ontario
Welcome to 43 Athabaska Drive, a beautiful two bedroom, two bathroom bungalow townhome designed for low maintenance living. Walk in to a spacious foyer with large coat closet, past the bedrooms and bathroom you will find the open kitchen complete with quartz countertops and stainless steel appliances. Just off the kitchen is the oversized living/ dining room overlooking the private fenced courtyard area, perfect for gathering with friends or enjoying a morning coffee. The courtyard is accessed through the breezeway connecting the main home with the attached two car garage, also included in the breezeway is the convenient main floor laundry and open stairs to the full unfinished basement complete with large windows and bathroom rough in. (id:47564)
Royal LePage Proalliance Realty


