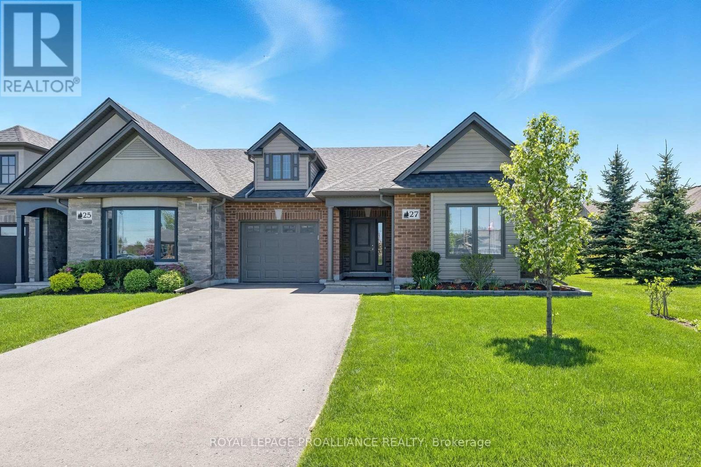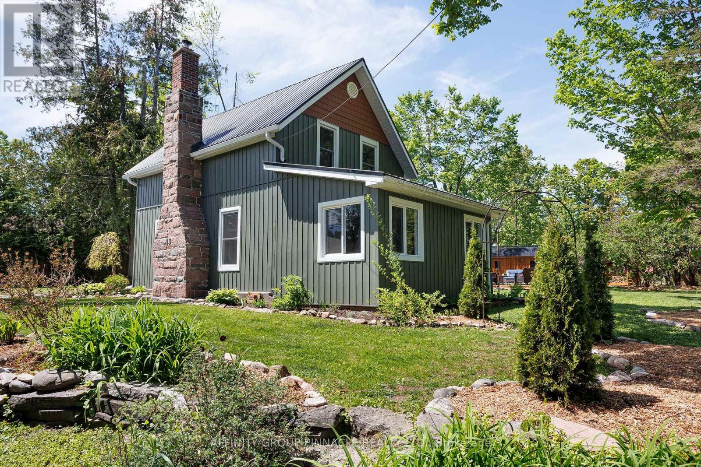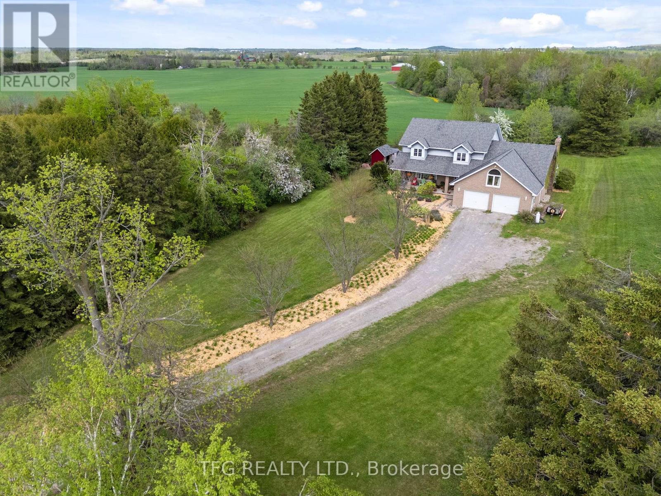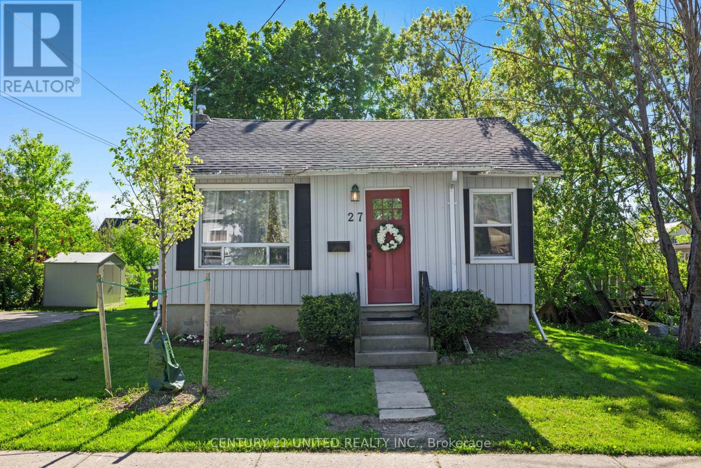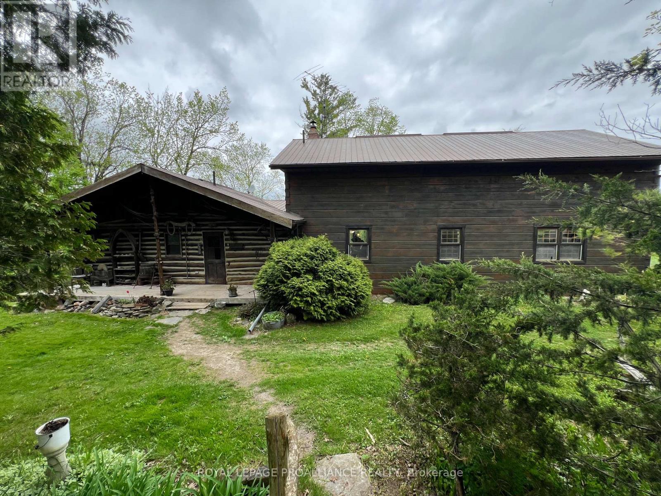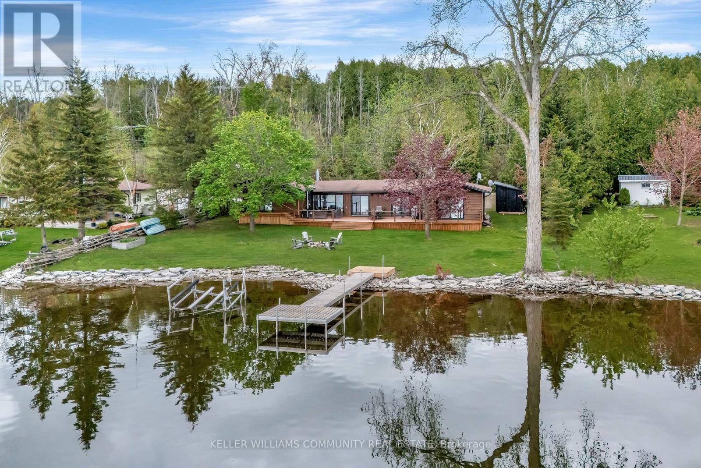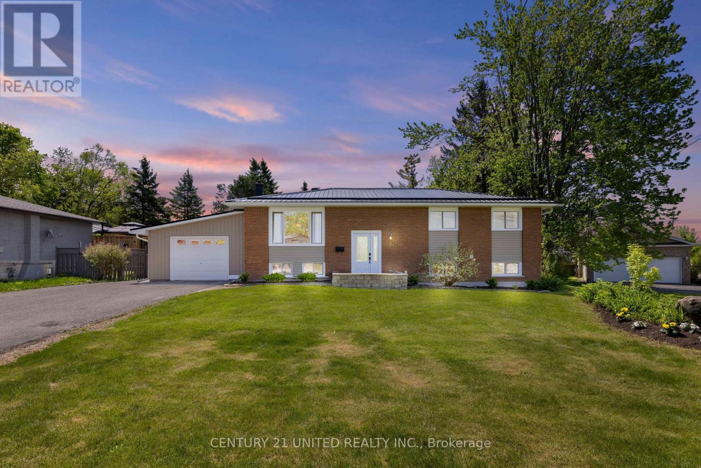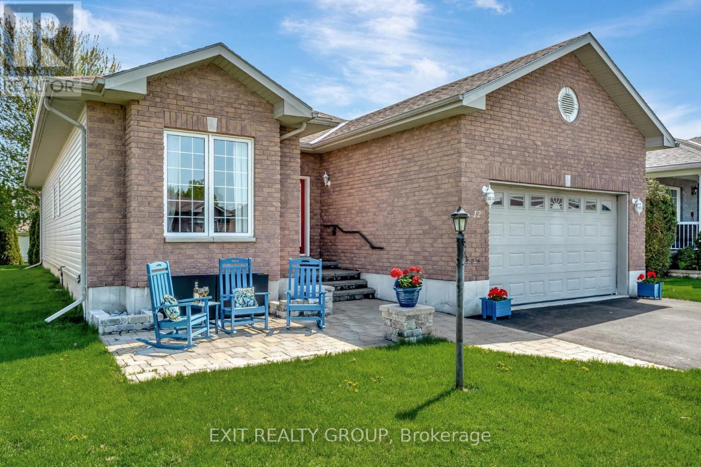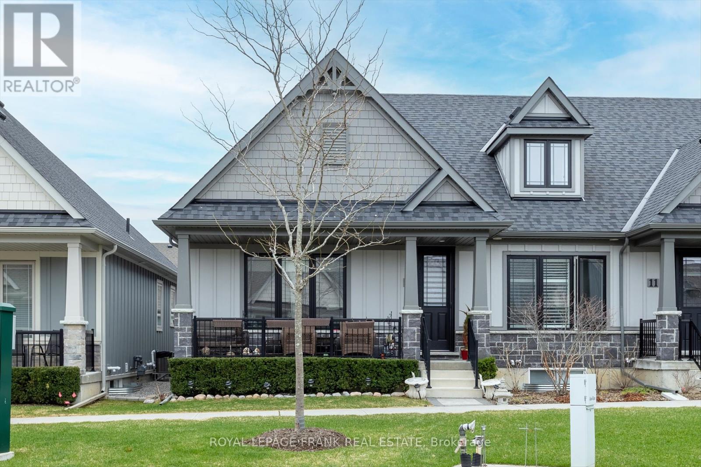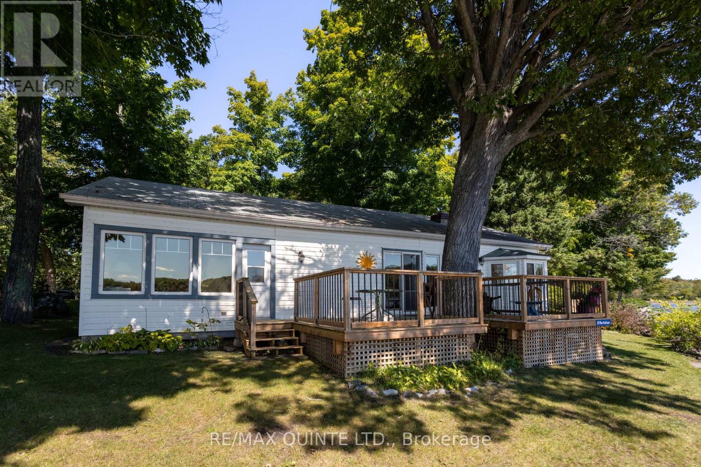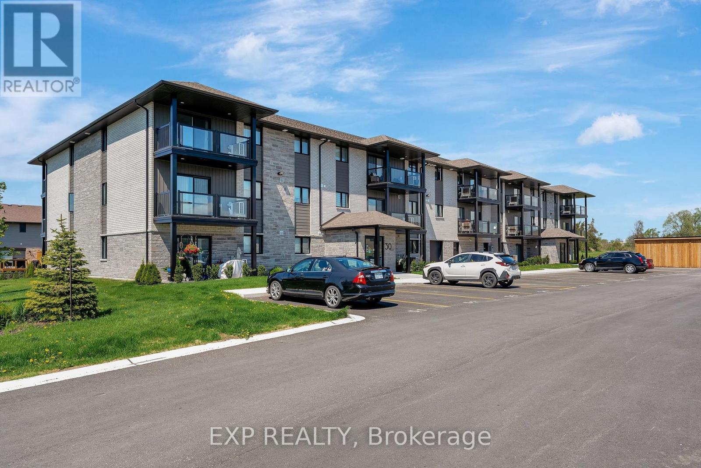 Karla Knows Quinte!
Karla Knows Quinte!55 Cobbledick St Street
Clarington, Ontario
Charming 2+1 Bedroom Home in the Heart of Orono Village! Welcome to 55 Cobbledick Street, a delightful and well-maintained home situated in the picturesque village of Orono. This inviting residence features 2 spacious bedrooms plus a versatile lower-level room ideal for a third bedroom, office, or den. The home boasts a stylish new kitchen with modern finishes and a beautifully renovated bathroom featuring moulded countertops and double sinks.Set on a quiet street with mature trees and a charming small-town atmosphere, this property offers the perfect blend of comfort, character, and convenience. Dont miss your chance to own this gem in one of Orono's most desirable locations! (id:47564)
RE/MAX Impact Realty
506 - 344 Front Street
Belleville, Ontario
Step into luxury with this stunning downtown condo, available July 1st! Enjoy panoramic views overlooking the serene Moira River and the Bay of Quinte in the distance. This beautifully maintained, modern unit offers the perfect blend of comfort and convenience just steps from boutique shopping, dining, the Empire Theatre, and the scenic Waterfront Trail. Laundry facilities on every floor add to the everyday ease. Dont miss the chance to live in one of the citys most desirable locations! (id:47564)
Royal LePage Proalliance Realty
27 Crestview Avenue
Belleville, Ontario
OPEN HOUSE: Wednesday, May 21st from 5:30-6:30pm. Welcome to 27 Crestview Avenue! This well-kept all-brick bungalow offers comfort, character, and a fantastic location close to schools, shopping, hospital, transit, and more, The main floor features two bright bedrooms, a full bathroom, U-shaped kitchen, and original hardwood floors throughout. A spacious rec room and an additional bedroom in the basement providing extra living space and flexibility. Also downstairs is an unfinished utility room that includes laundry and plenty of space for all your storage needs. Step outside to enjoy a fully fenced large backyard, perfect for relaxing or entertaining, complete with a patio, shed, sunroom and a convenient carport. Appliances are included, making this home move-in ready. A great opportunity in a fantastic neighbourhood - dont miss it! Quick closing available. Don't forget to check out the 3D virtual tour and floor plan. (id:47564)
Royal LePage Proalliance Realty
24 Pearl Drive
Scugog, Ontario
This spacious, 6-bedroom, all-brick, Royal-built raised bungalow in wonderful Greenbank has the perfect layout to accommodate a large or extended family, with ideal potential for two separate units. Both levels feature a large primary bedroom with an ensuite and two more bedrooms, some currently used as office spaces which provides for great flexibility in lifestyle options. Two generously sized living rooms with gas fireplaces create a warm and inviting atmosphere throughout. All above-grade windows fill the lower level with light, and two separate lower-level walkouts provide accessibility potential, convenience, and opportunity. Step out from the kitchen sliding door (new 2024) to the large deck for morning coffee and enjoy the exceptional peace and privacy, and the ravine backdrop. Or out to the lower patio for fun in the huge, lush backyard. A large portion of the backyard is fully fenced and is a perfect play area for small children or pets. Enjoy the outdoor room with new windows and screens in (2024) which is ideal for summer evenings. A large shed with hydro is perfect for a workshop and outdoor storage. Roof shingles (2020), heat pump, baseboard heaters ( never used, very rarely needed), water softener, water heater all (new 2024). New laundry sink (2025). All of this in a friendly neighbourhood known for it's sense of community and its highly rated little country school house where the littles stay young a bit longer. This is the place where families grow roots. Centrally located for a super-easy and quick commute to major city centres! (id:47564)
Royal LePage Frank Real Estate
27 Cove Crescent
Brighton, Ontario
Live steps from the shores of Lake Ontario in this immaculate, all-brick, luxury FREEHOLD end-unit townhome! Offering 1,500 sqft of elegant, low-maintenance living, this showpiece home is ideally located in a peaceful neighbourhood near marinas, waterfront restaurants, Presquile Provincial Park, beaches, scenic boardwalks and hiking trails. If you are seeking a turnkey property with upscale finishes and thoughtful design, this one delivers! Inside, admire the 9-ft ceilings and custom built-in cabinetry in the foyer, leading into a bright, open-concept designed living space. The chef-inspired kitchen is sure to impress with sleek quartz countertops, sit-up breakfast bar, SS appliances, pull-out cabinetry and large pantry, perfect for cooking and entertaining with style. Unwind in the cozy living area by the stone-surround gas fireplace on cool evenings, or step through French doors to your backyard oasis. The large patio with an extended roof is perfect for year-round enjoyment, ideal for hosting, dining or simply relaxing...rain or shine! A partially fenced yard and wooden privacy walls enhance the sense of tranquility while you enjoy the perennial gardens. The spacious Primary Bedroom is a true retreat with fireplace, WI closet, ensuite featuring a glass & tile WI shower with accessibility features and second French doors giving access to the patio for morning coffee rituals. The second bedroom offers flexible space for guests, a home office or den, conveniently located next to a full 4pc bath. The well-appointed laundry room includes built-in shelving and a utility sink, while direct access to the large garage with extra storage adds functionality and convenience. Luxury, lifestyle and location all wrapped into one in this stunning home. Convenient 401 access & a short drive to the VIA. Brighton offers all amenities & an active lifestyle community with Rec Centre, Curling Club, Summer concerts, Tennis & Pickleball Courts, YMCA, and so much more! Welcome Home! (id:47564)
Royal LePage Proalliance Realty
13 Jordan Street
Kawartha Lakes, Ontario
This fabulous century home sits nestled on a picturesque and treed corner lot at the edge of beautiful Fenelon Falls. This recently updated home offers spacious main floor living with a bright kitchen with new counter tops, a combination living room and dining room with hardwood flooring and a WETT certified woodstove, main floor family room could be perfect for a bedroom, and main floor laundry and 4 piece bathroom . The upstairs offers two bedrooms with traditional built in storage units. Recent updates include windows throughout the entire home allowing for beautiful light and fresh air to fill the home as well as energy efficiency in the winter months. The furnace has been converted to natural gas. The interior is tastefully painted throughout. New vinyl siding and shakes on the entire exterior create stunning curb appeal. New wood decking that walks out from the kitchen to the backyard, and a solid 10x16 pine shed with great storage accent the backyard. The outside offers a lovely large lot with a camp fire pit, kids play area, and fresh gardens. Jordan street is the perfect quiet location but easy to walk to downtown, a public beach and the Victoria Rail Trail great for outdoor adventures. Perfect home for young families, couples and retirees. Don't miss this great opportunity, book your showing today. (id:47564)
Affinity Group Pinnacle Realty Ltd.
41 Grandview Drive
Kawartha Lakes, Ontario
Set back at the end of a long winding driveway atop a hill sits this expansive family home w incredible views on 1.2 private acres backing onto farmland close to Pigeon Lake. Boasting over 3000sf of finished living space above grade as well as a full basement that offers great in-law potential w 2 separate entrances. As soon as you enter the welcoming front foyer with clear sight lines to the trees in the back yard you will feel the warmth and charm that only a home enjoyed by the same family for 27 years can offer. The main floor offers a bright front living room that opens to a formal dining space just off of the eat-in kitchen w bonus produce sink & breakfast nook. Family room w soaring cathedral ceilings, gas fireplace and walk-out to 23'x14' deck with hot tub. This level also offers office space, mudroom w garage access as well as a 2pc powder room. Spacious upstairs w primary retreat w walk-in closet, newly renovated modern 3pc ensuite and large private balcony where you can enjoy your morning coffee watching the sunrise over the rolling fields. A second primary-sized bedroom w vaulted ceilings with att'd laundry room that offers ensuite potential. Three additional bedrooms and a 5pc bathroom complete the upper floor. The partially-finished basement boasts high ceilings and great in-law potential w 2 separate entrances - walkout to yard and walkup to garage. 3pc bath, rec room area, spacious exercise room, large cold room, storage/workshop and utility room. All that's needed to complete this space is some flooring, ceiling finishes and your creative touch. Enjoy sunrises on the back deck and sunsets from the full-length covered front veranda. This tree-lined property on quiet cul-de-sac offers an abundance of private outdoor space for gardening, recreation & relaxation. Nature enthusiasts will love the local wildlife including the majestic sounds of loons. Non-deeded water access nearby w a park is available for $25/yr. Incredible lifestyle for whole family! (id:47564)
Tfg Realty Ltd.
27 St Patrick Street
Kawartha Lakes, Ontario
Don't let the square footage fool you-this 2-bedroom beauty packs a punch! Updated and full of charm, this bungalow is the perfect blend of cozy comfort and modern convenience. Enjoy a bright and functional layout with 2 full bathrooms, a freshly finished basement for added living space, and a brand-new deck that's just begging for summer BBQs. Outside, the surprisingly spacious yard gives you room to garden, play, or simply unwind. And when you're ready to explore, you're just a short stroll from the river and the vibrant downtown core - coffee, shops, and trails all at your doorstep. This well sized lot allows for the potential of a shop, attached garage, or additional living space. Whether you're starting out, downsizing, or looking for a smart investment, this little gem proves that great things really do come in small packages! (id:47564)
Century 21 United Realty Inc.
17035 Loyalist Parkway
Prince Edward County, Ontario
Never judge a book by its cover! This little brick beauty just two minutes outside of Wellington holds a couple of secrets...the first one is the beautifully renovated interior. Main floor is bright and open with a cozy gas fireplace in the living room, lovely granite counters in the well laid out kitchen and then you walk into the room that you will never want to leave, the 4 season sun room, with large windows on 3 sides with clear, unobstructed views of the Lake! Up a few steps you walk into the large primary bedroom with an amazing dressing room/walk-in closet that offers so much storage and then out onto a private deck overlooking the yard with those same unobstructed, sweeping views of the Lake! Two steps away is the bathroom of your dreams! Large walk-in, tiled shower and a soaker tub with those same lake views! There is a 2nd good sized bdrm on this level as well. On the ground level is a perfectly placed 3 pc bath just inside the back door, the laundry room and a 3rd bdrm. The lower level offers yet more finished living space with lots of storage and a huge recroom with a wood burning fireplace. The second secret is the absolutely gorgeous 80 ft of Lake Ontario waterfront that is hidden at the back of this property. Off the back of the home is a huge deck with gas bbq hookup, then walk down into the backyard to your own private fire pit overlooking the water or sit on the elevated deck right at the waters edge. The waterfront is down a few steps but it is flat, easily accessible for swimming, kayaking or canoeing, or just taking in the breathtaking views. (id:47564)
RE/MAX Quinte Ltd.
450 Deer Run Road
Quinte West, Ontario
Discover a rare opportunity to embrace true country living on this 94-acre waterfront property, nestled along over 1,200 feet of frontage on the Trent River. Enjoy stunning westerly views of the valley from the back deck, providing unforgettable sunsets. Over 20 kilometers of lock-free boating, perfect for relaxed cruises and day trips to charming destinations. Added convenience of launching your boat directly from your own shoreline and the ability to keep it docked on your property. This property is a haven for outdoor enthusiasts, hobby farmers, and those seeking a self-sufficient lifestyle all just 15 minutes north of the 401 at the Trenton exit and 5 minutes from the amenities of Frankford. Included in the sale is a separately deeded 1-acre building lot providing an opportunity to expand and create a family compound. The charming log home blends the original homesteaders cabin with a thoughtfully designed square log addition. Inside, you will find 3+1 bedrooms, 2 recently renovated bathrooms, a large eat-in kitchen, wide plank pine floors, cathedral ceilings, and a lofted primary suite with ensuite and office space. The walkout basement offers excellent potential for future development, with double doors that make it easy to bring in firewood or store equipment. Two forced air furnaces one wood, one propane provide efficient heating options, with over 30 years of firewood sustainably harvested from the property. A 24x40 insulated shop with wood stove, wired for heavy tools, and a 20x40 barn with stalls and hydro support your hobby needs. Bonus income comes from solar panels generating over $20,000 annually and property tax savings under a Managed Forest Plan. The land is a rich mix of fenced paddocks, pasture land, wetlands, creeks, and forest with over 2 km of maintained trails ideal for hiking, horseback riding, snowmobiling, or ATV use. Whether you're looking to farm, fish, hunt, or simply unwind in complete privacy, this riverside retreat offers it all. (id:47564)
Royal LePage Proalliance Realty
4 Jackson Road
Trent Hills, Ontario
Welcome to 4 Jackson Road - Where Rustic Charm Meets Modern Waterfront Living. Tucked along the tranquil shores of the Trent River and just minutes from the charming village of Hastings, this fully renovated 4-bedroom, 2-bath bungalow is your ticket to year-round waterfront bliss. Step inside and be instantly impressed by the bright, open-concept layout, complete with engineered hardwood floors, a sleek country kitchen, and a propane fireplace that sets the mood for cozy evenings. The entire interior has been thoughtfully updated. Windows, doors, flooring, paint, and custom window coverings, all done within the last few years to offer comfort and style in every corner. Outside, a spacious deck invites you to take in the sweeping water views, while a removable 50-ft aluminum dock offers the perfect launch point for boating, fishing, or a peaceful morning coffee by the water. There's even a detached garage, a Mennonite-built storage shed, and an impressive list of upgrades that make this home truly turn-key. Love to explore? Just across the road, hit the trails with your ATV or snowmobile for four-season fun. With most furniture, appliances, and even a boat and motor negotiable, you can step right into the waterfront lifestyle with ease. Whether you're looking for a weekend retreat or a full-time escape from the everyday, 4 Jackson Road is the kind of place where memories are made. Don't miss this rare gem. Life on the water starts here! (id:47564)
Keller Williams Community Real Estate
Unit 14 - 73 Lywood Street
Belleville, Ontario
Tucked away in a quiet neighbourhood, this ground-floor, 2-bedroom unit offers comfort, convenience, and a serene setting-perfect for those looking to downsize or enjoy a more relaxed lifestyle. This well-maintained rental backs onto tranquil green space, providing a quiet backdrop for your morning coffee or evening bird-watching from your private patio. Inside, the bright, open-concept living and dining area is ideal for quiet evenings or entertaining friends. The kitchen offers plenty of storage and counter space and comes equipped with a fridge, stove, and dishwasher. The primary bedroom is spacious with generous closet space and is located right next to the 4-piece bathroom. The second bedroom offers flexibility for use as a guest room, home office, hobby space, or den. A charming pass-through window adds extra light and character.Additional features include in-suite laundry with a washer and dryer, two dedicated parking spaces conveniently located near the entrance, a private outdoor storage shed and an air conditioning unit. You'll also enjoy the added bonus of your very own west-facing garden plot right outside your front door, perfect for planting flowers or herbs.Enjoy low-maintenance living with yard care and snow removal included, along with access to the community in-ground pool. The complex has a warm, small-community atmosphere with many long-term residents, and the location offers easy access to Highway 401 and all essential amenities. (id:47564)
Royal LePage Proalliance Realty
433 Marble Point Road
Marmora And Lake, Ontario
Modern lakehouse living on beautiful Crowe Lake! Situated directly on the water, this fully renovated, all-season home offers the perfect blend of comfort, style, and lakeside serenity. With 4 bedrooms and 3 bathrooms, there's space for family, friends, or guests, whether you're making it your full-time home, a weekend escape, or a short-term rental. The main level features open-concept living with a cozy fireplace and plenty of natural light. The kitchen and living areas flow seamlessly to a full-length raised composite deck that offers panoramic views of the lake, an ideal spot for lounging, dining, or soaking in the scenery. The spacious primary suite is a true retreat, complete with a 4-piece ensuite, fireplace, sitting area, and walkout to the deck. Upstairs, you'll find three additional bedrooms, including one with patio doors open to the upper deck. Outside, the waterfront experience continues with a second raised deck overlooking the shoreline, perfect for enjoying quiet mornings or sunset views. This exceptional property checks all the boxes with a detached double garage, decorative stone exterior, and a private setting. Whether you're entertaining by the lake or relaxing under the stars, 433 Marble Point Road is ready to welcome you home. Updates include: triple pane windows, flooring, furnace, metal roof, sliding door in primary bedroom, front door, Trex deck with glass railings, deck by water, renovated bathrooms (2), washer/dryer. (id:47564)
RE/MAX Rouge River Realty Ltd.
7 Hillside Drive
Kawartha Lakes, Ontario
Set on an expansive half-acre lot within city limits, this fully renovated raised bungalow offers a rare and versatile layout perfect for multigenerational living or savvy investors. The main home features 3+2 bedrooms and 2 beautifully updated bathrooms, with a bright open concept kitchen, living, and dining area adorned with gleaming hardwood floors ideal for both everyday living and entertaining. What truly sets this property apart is the private, self-contained 1-bedroom, 2-level unit located at the back of the home. Complete with its own entrance, an inviting eat-in kitchen, and a spacious sunroom overlooking the serene backyard, this space is perfect for extended family, guests, or rental income. With a lot size that could accommodate an Additional Residential Unit (ARU), this property offers exceptional future development potential. Whether you're looking for a unique family home with room to grow, a multi-unit investment opportunity, or a blend of both this one-of-a-kind bungalow delivers it all. Easy location for commuters, students, medical professionals and more. (id:47564)
Century 21 United Realty Inc.
12 Aletha Drive
Prince Edward County, Ontario
EXIT TO THE COUNTY! WELLINGTON ON THE LAKE ADULT LIFESTYLE COMMUNITY. FREEHOLD. Thoughtfully designed, well maintained, bright 1950 sq ft turnkey home. Features bonus 4-season sunroom with private feeling back yard. vaulted and 9' trayed ceiling, hardwood floors, quartz countertop, beautiful finished spacious 2-bedroom 3-bathroom bungalow in the adult lifestyle community of Wellington on the lake. This home provides open-concept main floor living with plenty of space for family and friends to stay and visit. The front entrance has a grand vaulted ceiling leading you into your formal living room/dining room space with tray ceilings, hardwood floors, gas fireplace and tons of natural light. The large eat-in Kitchen was upgraded in 2019 with quartz Derton counters and dual granite composite sinks and four appliances. A bonus 200 square foot 4-season bright sunroom gives you a great view of the park like backyards and active bird life. Your laundry is conveniently located on the main level with ease of access to the garage so you can bring your groceries directly in through your double car extended garage equipped with a laundry tub. Your large bright primary bedroom is just off the main living space, with a walk-in closet and 4-piece ensuite. The basement is constructed with 9' ceilings with a 3-piece bathroom with in-floor heating. There is a lift chair to make it easy to access the basement. In 2020 a Stone patio was added out front to engage with neighbors. New roof in 2021. Partake in the many activities that Wellington on the Lake offers; inground heated pool, tennis/pickle ball, lawn bowling, shuffleboard, outdoor and indoor fitness equipment. Lots of clubs to join. Within easy walking distance in the Wellington Golf Course and the Millenium Trail. The village of Wellington offers everything you need. The County is famous for our award-winning Wineries, Breweries, Eateries, Beaches and Spas. Ask for a tour today. Come EXIT to the County! (id:47564)
Exit Realty Group
102 - 80 Grier Street
Belleville, Ontario
Charming 2-Bedroom Apartment in the Heart of Belleville! Discover your perfect home with this cozy 2-bedroom, 1-bathroom apartment offering nearly 800 square feet of thoughtfully designed living space. The updated kitchen appliances make meal prep a breeze, while the open-concept living and dining area is ideal for relaxing or entertaining. You'll love the convenience of plenty of storage space and your very own assigned outdoor parking spot. Plus, with on-site laundry, everyday tasks are hassle-free! Nestled in the vibrant heart of Belleville, this apartment is just steps away from shops, parks, schools, and entertainment putting everything you need right at your fingertips. Don't miss out on this amazing opportunity to live in comfort and style. (id:47564)
Exit Realty Group
103 - 10 Patterson Street
Belleville, Ontario
Charming 1 bedroom plus den apartment located in a beautifully restored designated Heritage building, circa 1876. This immaculate and sought-after main floor unit is part of an 18-unit complex nestled in the heart of downtown Belleville. Enjoy being just steps from the vibrant city core, with its array of restaurants, art galleries, theatres, the public library, Farmers Market and more. Take advantage of the nearby Riverfront Trail or enjoy a scenic stroll to the marina and Bayshore Trail. The unit includes a designated parking space conveniently located at your back door with an additional guest parking spot currently available. You'll also have access to a separate storage building with individual lockers. Heat/Hydro extra. Experience the charm and convenience of living in historic downtown Belleville. (id:47564)
Exit Realty Group
9 - 80 Marsh Avenue
Peterborough North, Ontario
LIFESTYLE COMMUNITY! Welcome to The Arbour Condo Villas, end unit townhome bungalow with attached single car garage, offers an exceptional location. Adult lifestyle amenities with grass cutting, snow removal, garbage removal, window cleaning, gutter cleaning, street lights at a monthly fee of $314.00. One Owner and custom finished with many upgrades during completion of this home. Enter through the front luxury vinyl door with retractable screen to allow for natural air flow in those summer days. 9 ft. ceilings leading to the Family Rm. Kitchen area. Dream kitchen with granite sink, quartz countertops with accent quartz backsplash, pot and pan soft close drawers with lazy susan style corner unit for ample storage. Stainless steel top end appliances with gas oven/burners and extended warranty in place. Luxury vinyl flooring throughout for easy maintenance. Primary bedroom boasts a king size bed with ensuite and walk in closet with built in organizer. Main floor laundry leading to entrance to garage with garage door opener and remote. Stained oak staircase leads to the finished Rec Room offering great space for enjoying TV, guest bedroom and custom finished bathroom. Lots of storage here with shelving throughout. (id:47564)
Royal LePage Frank Real Estate
536 Addington Road 5
Addington Highlands, Ontario
Sometimes a blank slate is a great way to achieve waterfront ownership. Tucked away on the primary tributary to beautiful Mazinaw Lake lies this partially serviced lot. A new cantilevered dock awaits at the shoreline and hydro is provided to the property. There is a beautiful mixture of Canadian Shield and mature trees that balance out privacy with practicality. Take in the sights and sound of nature from your own dock or jump in for a refreshing swim. Boating from the property opens up to the highly sought after waters of the Mazinaw. With impressive topography and countless bays and inlets that are ready to be explored. Be ready for any type of water activity and enjoy excellent angling opportunities on this 15km long lake. The cliffs adjacent to Bon Echo Park tower almost 400 ft above the water and lead to beaches and activities offered at this popular Provincial Park. After a busy day on the water you will appreciate the peace and serenity that your own piece of land and waterfront provide, free of traffic and activity. Stunning night skies lead to glorious days year round. A perfect spot to call your own and refine it to meet your needs at your pace. Welcome to the Land O Lakes - Home to countless ATV, Hiking, and Snowmobiling Trails that provide adventure year round. Nearby destinations and larger urban centers an hour away or so ensure that everything is close at hand providing services, cultural activities and amenities year round. (id:47564)
Royal LePage Proalliance Realty
159 Granny's Lane
Addington Highlands, Ontario
Charming 4-Season Bungalow on Weslemkoon Lake Escape to tranquility with this inviting 4-bedroom, 1-bath, four-season bungalow set on a level, private lot just under an acre. Nestled on a peaceful bay of beautiful Weslemkoon Lake, this property offers the perfect blend of comfort, nature, and adventure.The bungalow provides year-round enjoyment, making it ideal as a family cottage, retirement retreat, or investment property. Inside, you'll find a warm and functional layout, perfect for relaxing after a day on the water.Step outside and enjoy the natural beauty of clean, clear waters ideal for swimming, boating, and some of the areas best fishing. Explore the many nearby islands, or simply relax and take in the serene surroundings. The quiet bay offers calm waters and a sense of seclusion, yet you're close enough to enjoy everything the lake has to offer.Whether you're looking for a peaceful getaway or a basecamp for outdoor fun, this property is a rare opportunity on one of Ontario's hidden gem lakes. (id:47564)
Ball Real Estate Inc.
597 Pine Point Lane
Centre Hastings, Ontario
Your lakefront retreat awaits! Nestled near the tip of a peninsula on Moira Lake with 90 feet of water frontage, this charming cottage offers serene views in a peaceful setting. The treed lot welcomes you with ample parking and space for potential additions. Inside, the recently converted sunroom spans the length of the cottage, providing a bright and inviting space. The open kitchen and living area, complete with a cozy pellet stove, leads to a newly constructed rear deck perfect for relaxing and enjoying the scenic lake. The cottage features 3 quaint bedrooms, a flexible room for extra space, and a full 4-piece bathroom. Outside, the new deck offers a great spot to unwind, and the sturdy dock is ideal for water activities. Located just 40 minutes from the 401 with easy access to amenities, 597 Pine Point Lane is the perfect peaceful getaway! (id:47564)
RE/MAX Quinte Ltd.
5 - 29 Mcnichol Avenue
Quinte West, Ontario
Welcome to 29 McNichol Ave in Trenton. This spacious, bright 2-bedroom unit is on the top floor and has a marvelous scenic view from its west-facing balcony. A quiet non-smoking, well-maintained 6-plex sits in a great residential neighborhood with a bus stop just around the corner and a park right across the street. Two-minute drive to the 401. Secured front and rear entrances. Both bedrooms have ceiling fans, an open-concept oversized living dining area that leads out to an open west facing balcony. Full 4 piece bathroom. The kitchen has a newer oven and is large enough for a small table and chair set. Close to CFB Trenton for military applicants, not far from downtown Trenton and a bus stop right around the corner.. SP Data, Global Med, Fastenal, and many other large Trenton employers are also within walking distance. Ideally suited for mature tenants &/or professionals. Applicants should provide proof of employment/income, a recent credit check, their desired move-in date with their rental application. $1795 monthly rent includes heat, hydro, water and one parking space. Available for occupancy July 1st. First and last month's rent required at time of lease acceptance. Proof of tenant insurance must be provided before keys can be exchanged. The owner maintains the yard and parking lot, and there is a coin op washer and dryer on the lower level. Dont miss out on an all-inclusive, clean, affordable apartment on Trenton's East side. Currently occupied so please allow 24 hours notice for showing requests please. (id:47564)
RE/MAX Quinte Ltd.
303 - 30 Hillside Meadow Drive
Quinte West, Ontario
Are you looking for simple, no-maintenance living? Perhaps you're a senior who is down-sizing, a snowbird who doesn't want to look after a property while away, or someone who is purchasing your first real estate investment. Look no further! This clean, well-maintained condo is turn-key and ready for you to move in. You'll appreciate the smart open-concept design of this 1 bedroom condo with in-suite laundry, storage closets, efficient heat pump system (providing both heating and cooling) and covered balcony. Its filled with natural light from the expansive windows and the walk out balcony is perfect for enjoying your morning coffee, or a refreshing afternoon drink. If you would like to host a private party, the common room can easily accommodate. If you like the outdoors, there is a covered secure bicycle area plus future walking path and 5 acre park coming soon. As an added bonus, this is a fully-accessible building. You're close to the hospital and all downtown Trenton amenities. This thoughtfully designed condo is waiting for you to call it home! (id:47564)
Exp Realty
912 Broadway Boulevard
Peterborough North, Ontario
ATTENTION FIRST TIME HOME BUYERS AND YOUNG FAMILIES! This 2013-built, all-brick 2-storey home features 3 bedrooms, 2.5 bathrooms, an open concept kitchen/living/dining area, a secluded backyard, and fully finished basement! Main floor features include a front office space or kids playroom, upgraded wainscoting trim, and large back windows. Second floor includes hardwood floors, a king bed-worthy primary bedroom, and a 4 piece bathroom. The fully finished basement features bright LED pot lights, beautiful stone electric fireplace, and executively finished 3 piece bathroom with walk-in tile shower. Additional features include a full detached garage, one minute walk to 2 parks, and tons of nearby amenities. Don't miss the opportunity to make this home yours, book your showing today! (id:47564)
Century 21 United Realty Inc.






