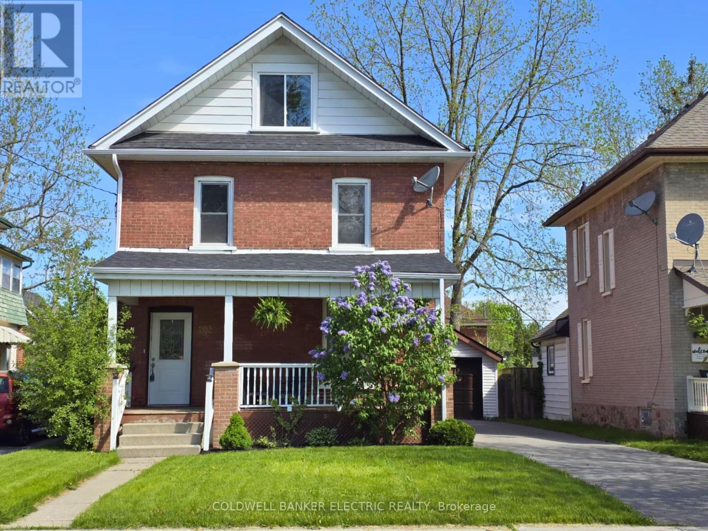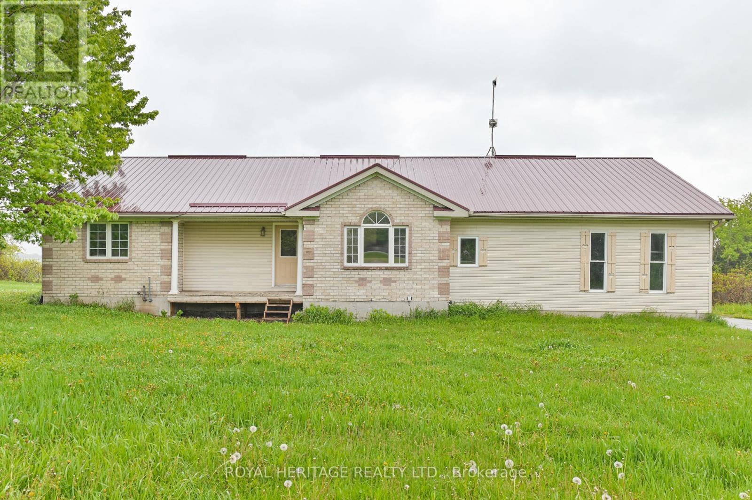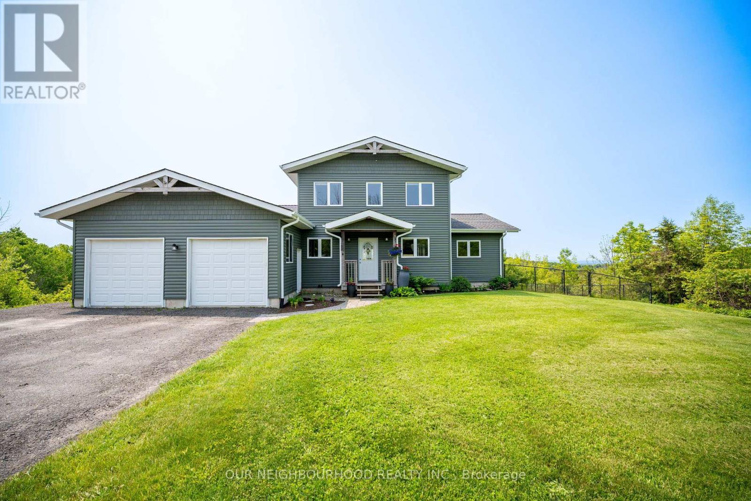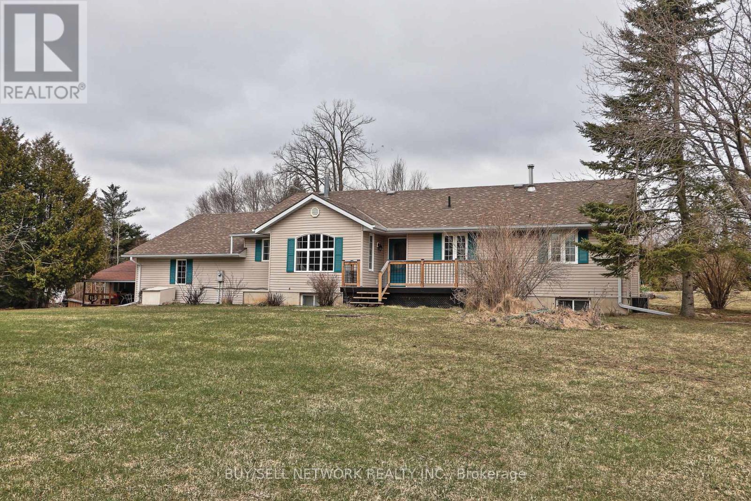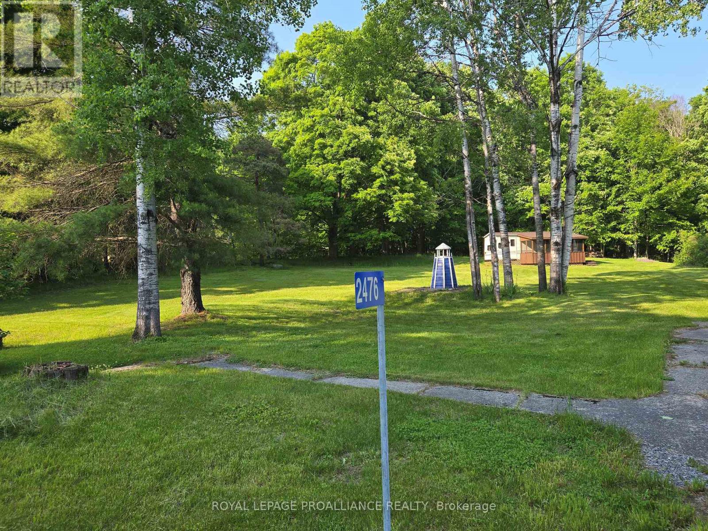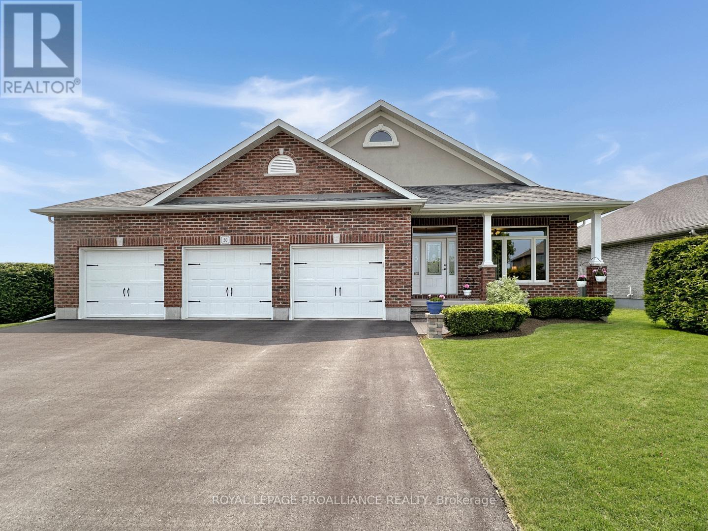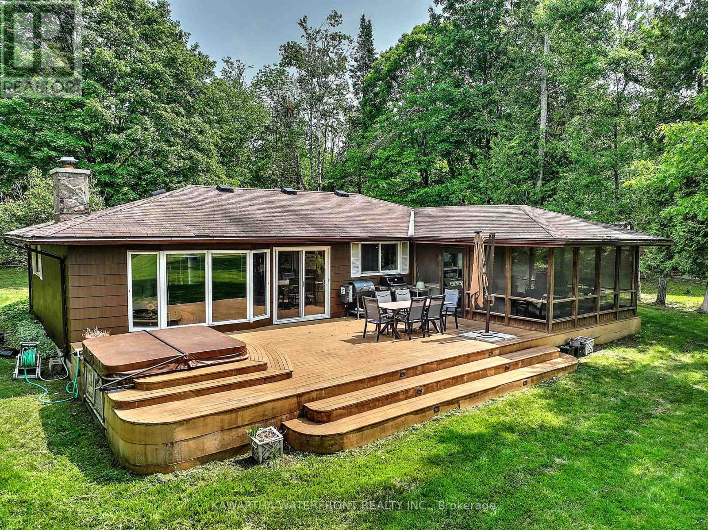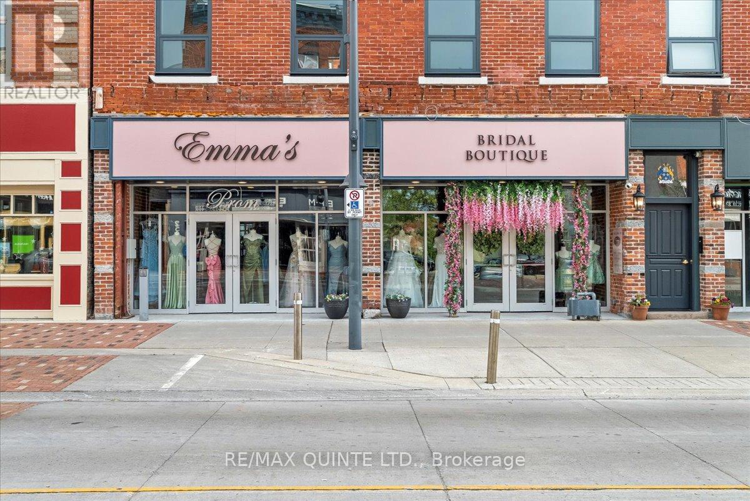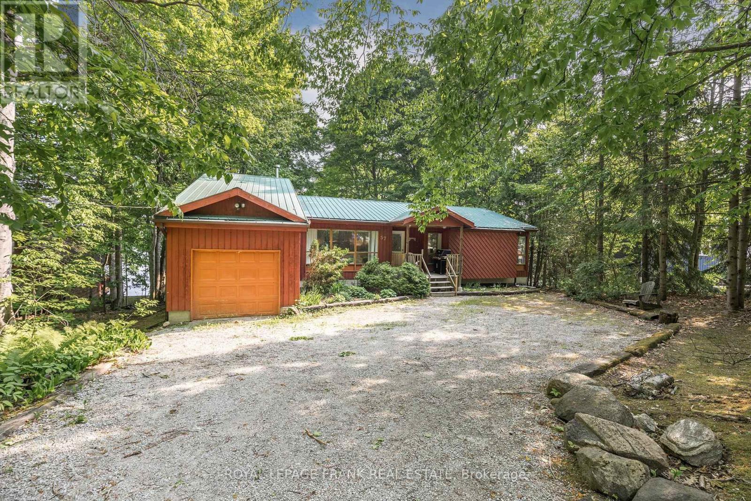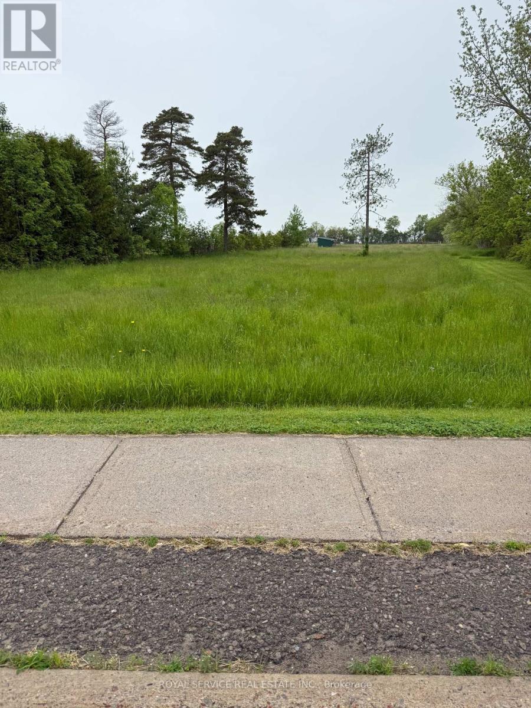 Karla Knows Quinte!
Karla Knows Quinte!576 Lorneville Road
Kawartha Lakes, Ontario
Solid brick bungalow on 7.4 acres - Welcome to 576 Lorneville Road just outside of Woodville! Home sits halfway back from the road on a lovely country lot and has detached garage plus double carport AND small barn. Front field is currently used by a local farmer for crops (just under 3 acres) while behind the home is a well manicured park like backyard. The house has a great layout with 3 bedrooms, 2 baths, formal dining room and beautiful & bright sunroom addition (1993). Many upgrades include Steel Roof, Propane Fireplace (2025), septic (2016), well & water system etc. Great location for commuters with easy access to Hwy 12 and Hwy 48. Book your showing today! (id:47564)
Royal LePage Kawartha Lakes Realty Inc.
202 Braidwood Avenue
Peterborough South, Ontario
Timeless charm meets modern comfort in the heart of the south end. Welcome to a beautifully maintained affordable century home. Professionally painted and thoroughly cleaned throughout. This spacious residence offers four bedrooms plus a bright and versatile third-storey loft perfect as a home office, studio, or extra living/bedroom space. From the charming architectural details to the updated windows and kitchen, every element has been thoughtfully prepared for move-in ease. Located in a safe, established neighbourhood in the city's south end, you'll enjoy easy access to the highway, walking distance to the Memorial Centre and farmers market, churches, schools, parks, public transit, restaurants and everyday amenities. Features main floor laundry/mudroom, a fenced yard, a detached garage and private paved driveway with plenty of parking. With its inviting fresh appeal and functional layout, this property is ideal for young families, students, or young professionals seeking historic charm with modern touches. A clean and comfortable, solid, turn-key property with quick closing. Your next step awaits here, but move quickly. (id:47564)
Coldwell Banker Electric Realty
741 Moira Road
Centre Hastings, Ontario
Welcome to this beautifully positioned 3+1 bedroom, 2-bath bungalow in the heart of Hastings. Set on a scenic hilltop, this home overlooks the rolling countryside a picturesque setting that changes beautifully with the seasons. Inside, the open-concept layout is ideal for both everyday living and entertaining. The kitchen flows easily into a bright living area and a spacious combined dining and great room. A white marble propane fireplace adds a touch of elegance and warmth to the space. Whether you're relaxing indoors or enjoying the peaceful surroundings outside, this home offers the charm of country living with the convenience of nearby town amenities. This property is being sold in As-Is, Where-IS condition. (id:47564)
Royal Heritage Realty Ltd.
309 Mullighan Gardens
Peterborough North, Ontario
Wow! Incredible opportunity to own a new home with a legal ready secondary-unit! 309 Mullighan Gardens is a brand new build by Dietrich Homes that has been created with the modern living in mind. Featuring a stunning open concept kitchen, expansive windows throughout and a main floor walk-out balcony. 4 bedrooms on the second level, primary bedroom having a 5-piece ensuite, walk in closet, and a walk-out balcony. All second floor bedrooms offering either an ensuite or semi ensuite! A full, finished basement with a legal ready secondary-unit with it's own full kitchen, 1 bedroom, 1 bathroom and living space. This home has been built to industry-leading energy efficiency and construction quality standards by Ontario Home Builder of the Year, Dietrich Homes. A short walk to the Trans Canada Trail, short drive to all the amenities that Peterborough has to offer, including Peterborough's Regional Hospital. This home will impress you first with its finishing details, and then back it up with practical design that makes everyday life easier. Fully covered under the Tarion New Home Warranty. Come experience the new standard of quality builds by Dietrich Homes! (id:47564)
Century 21 United Realty Inc.
40 Curtis Street
Prince Edward County, Ontario
EXIT TO THE COUNTY! 5 year old, Bright end unit, situated on friendly Curtis St. This home has been thoughtfully updated and planned. With the Kitchen at the back of the unit overlooking the extended deck, patio, hot tub and quiet street behind the unit. This gives you easy access to the deck for BBQing or soaking in the hot tub with a feeling of open space. Transom windows with California shutters throughout the unit let in extra light. 2 spacious bedrooms on the main level with another in the basement as well as 3rd bathroom and a family room in the basement with a gas fireplace to take off the chill. The front sidewalk has been extended, and the home has been tastefully landscaped. Curtis St is an easy walk to all the amenities that Picton has to offer; award willing restaurants, shopping, Millenium trail, entertainment and numerous other conveniences. A quick drive and you can be at one of The County's world renowned Beaches, wineries or Breweries. Go fishing, camping, swimming or take a long drive or bike ride throughout the County and enjoy the country scenery. Come see what the allure is all about. Come Exit to the County. (id:47564)
Exit Realty Group
240 University Avenue W
Cobourg, Ontario
A rare chance for a sweet home and an affordable lifestyle. 30.75 x 212.03 lot. Private Fenced Back Yard would make a nice little outdoor oasis patio area, tucked away from it all. Plenty of Parking. Quaint, central Cobourg, Semi-Detached 2 Bedroom 1 Bath Bungalow tucked away well back from the road with privacy trees surrounding, yet close walking distance to all amenities. Originally built in 1856 and nicely updated over time. A 231 Sq Ft professionally-renovated back addition was built in 2014. Newer Roof/Shingles installed 2023 (See MPAC closed building permits under attachments) Updated: Windows, Doors, Flooring, Kitchen Cabinets, Roof, Siding, Soffits, Fascia. Zoned R3. Home sits well back from street & sidewalk. Located in a Central Cobourg residential neighbourhood, just a short walk to Downtown, Farmer's Market, Beach, Marina, Big Box Stores, Mall, Schools. Close to the VIA Station, 401, Hospital. 100 km to Toronto. This is your opportunity to own property! Yours to live in with low upkeep or as a turnkey income property with great Month-To-Month Tenants in place! Tenants pay $1800/month plus their own heat/utilities/snow removal. The new Buyer may choose to keep the Tenants or provide 60 days notice if they intend to occupy for their own use. Enjoy an easy-sized living space as alternative to renting. Note: Driveway is owned all the way to sidewalk in front. The centre line "pin" between this property and the adjacent semi-detached is visible at the sidewalk as you enter off University Avenue showing the dividing line. You can reinstall the existing fence panels that are onsite. Do not miss the opportunity! (id:47564)
Century 21 All-Pro Realty (1993) Ltd.
761 Northumberland Hts Road
Alnwick/haldimand, Ontario
Welcome to one of Northumberland's most breathtaking views, nestled in the highly sought-after Northumberland Heights community. This custom-built gem perfectly blends timeless country charm with modern elegance, offering a truly exceptional living experience.Step inside to discover a warm and inviting space featuring vaulted pine-clad ceilings, a striking stone wood-burning fireplace, and an open layout ideal for both everyday comfort and entertaining. The upper-level primary retreat is a serene escape with a spacious walk-in closet and a private 3-piece ensuite.With 3 bedrooms, 3 bathrooms, and a fully finished basement offering a den, office, recreation area, and a brand-new bathroom (2025), theres room for everyone to live, work, and relax in style. Enjoy year-round climate comfort with geothermal heating/cooling, and practical perks like remote controlled blind, an EV charger, double-car garage, and fully fenced yard.Unwind in the bonus screened-in porcha perfect spot to take in the incredible views or explore the freshly updated exterior with new siding, soffit, and facia.This is more than a homeits a lifestyle. Discover the peace, privacy, and panoramic beauty only Northumberland Heights can offer. (id:47564)
Our Neighbourhood Realty Inc.
59 William Ingles Drive
Clarington, Ontario
Ideally located detached home in a lovely established family neighbourhood near neigbourhood park with walking path, South Courtice Arena, schools, Darlington Provincial Park, Oshawa's Eastern town line and easy Highway #401 access. Freshly painted in classic neutral tones. Paved driveway leads you to an inviting covered front porch. Front foyer opens up to great room with easy-care luxury vinyl floors and is open to kitchen. Stylish kitchen with ceramic tile floors and stainless steel appliances. Terrific layout for entertaining family and friends. Walk-out from your kitchen eating are to patio and big fenced yard with sunny Southern exposure. Spacious and bright Primary suite with large walk-in closet and big windows. Comfortably sized secondary bedrooms. Large unfinished basement with lots of potential. Rough-in for 3 piece bath. Basement laundry area with laundry tub. Direct interior access from foyer to garage. Rough-in for central vacuum. (id:47564)
RE/MAX Hallmark First Group Realty Ltd.
33 Shewman Road
Brighton, Ontario
Always popular Brighton By The Bay gem, located on a street of higher-end models. This rare 3-Bed, 2 Bath model is crowned by a full basement with 8.5-foot ceilings, practically unheard of in this neighbourhood with 5 and 6-foot crawl spaces. The home was upgraded at the time of construction with a huge addition that serves as the perfect living room to relax in, complete with oversized windows that overlook the expansive rear gardens. The kitchen is an entertainer's/chef's/baker's dream with its elevated service bar and long expanse of uninterrupted Corian countertop. With 3 bedrooms on the main level, this model allows for the flexibility to have both a spare bedroom AND an office. The primary easily accommodates a King bed and contains a walk-in closet and private 3-piece ensuite. Perhaps the biggest surprise in this home is the basement, with its sheer size and ceiling height. With windows already in place, a rough-in for a third bath, and soaring ceilings, this space screams POTENTIAL! Whether for blended family living, an additional recreation room, or you need space for storage and hobbies, it is a gift that keeps on giving. Single owner since new and meticulously cared for and maintained, this home has received the key updates in the last 3 years that include a new furnace and A/C, spray foam in the attic, new garden doors, front and rear trex-decking, pergola, and interlocking stonework. Already professionally landscaped and maintained on the exterior, you can move right in and enjoy the expansive rear deck while keeping cool with the breezes from adjacent Lake Ontario and relaxing in the lush gardens. Brighton By The Bay is an active adult lifestyle community with The Sandpiper - a private community centre at its centre. Brighton downtown is less than 5 minutes away for all the necessities, and its selection of restaurants, coffee shops, galleries, and the wineries and entertainment of Prince Edward County are at your doorstep. (id:47564)
Royal Heritage Realty Ltd.
1269 Ludlow Court
Oshawa, Ontario
Welcome Home To 1269 Ludlow Court! Offers Are Welcome Anytime For This Beautiful Gem Located In A Highly Desirable, Family Friendly North Oshawa Neighbourhood. Situated On An Extensive 148 ft Deep Lot Backing Onto Green Space, this Homes Stunning, Fully Enclosed Backyard is a Privacy Haven- Perfect As A Peaceful And Relaxing Retreat or As a Place to Entertain! Inside You Will Find A Generously Sized And Sun Filled Kitchen, Which Leads Into The Spacious Living And Dining Area with Walk-Out To The Picturesque Backyard. Upstairs Are 3 Sizeable Bedrooms, With Large Windows And Closets, And A 4 Pc Bathroom With Recently Upgraded Backsplash. The Finished Basement Features An Additional 3Pc Bath And Boasts Plenty Of Storage Space. Complete with A Separate Side Entrance for Your Convenience And Recently Painted, This Home Is Full of Potential And Requires Just A Little TLC. Located Within A Short Distance to Parks, Trails, Shopping, And Many Other Amenities, Plus Quick Access to All Major Highways-1269 Ludlow Is Close to Everything You Need And More! You Will Be Winning The Lottery With This One-Come And See It Today! (id:47564)
Royal LePage Frank Real Estate
1310 Centre Line
Asphodel-Norwood, Ontario
Your Private Oasis Awaits on 6+ Acres Minutes from Peterborough! Tucked away on a breathtaking 6.02-acre private wooded retreat in Peterborough, this well-maintained 1,671 sq. ft. bungalow offers a lifestyle of peace and privacy. The property features an attached 30' x 21' garage and a detached 24' x 24' workshop, perfect for hobbyists or extra storage. Step inside to an inviting open-concept layout seamlessly flowing between the well-equipped kitchen (featuring ample counter space, storage, enclosed display cabinets, and an island with built-in electrical outlets), the dining area, and a bright sunroom ideal for enjoying peaceful mornings with views of the tranquil backyard and convenient walk-out access to the deck. The cozy living room boasts a dramatic cathedral ceiling, gleaming hardwood floors, and a warm gas fireplace. The spacious primary bedroom offers a walk-in closet and a private walk-out to the back deck and a relaxing covered hot tub area. The flexible floor plan includes a second generously sized bedroom and a versatile den/office that can easily serve as a third bedroom (with existing closet). A separate main floor mudroom provides practicality with laundry facilities and a 2-piece powder room. The finished lower level extends the living space with a large family room featuring a cozy pellet stove, a dedicated craft/workshop room, and additional storage and multi-purpose rooms adaptable for a home gym, guest suites, or personalized spaces. Outdoor enthusiasts will appreciate the greenhouse, in-ground and raised garden beds, and private ATV trails and open spaces for exploration. This exceptional property offers a unique opportunity to embrace nature without sacrificing comfort and convenience. (id:47564)
Buy/sell Network Realty Inc.
2476 Henderson Road
Central Frontenac, Ontario
Discover your perfect retreat in the tranquil Hamlet of Henderson, where 1.05-acre recreational property invites you to immerse yourself in the joys of nature. Surrounded by majestic pines, maple, and poplar trees, this level lot offers an exceptional opportunity to immerse yourself innatures beauty while enjoying easy access to Kennebec Lake and Big Gull Lake,just minutes away, ideal for swimming,boating, fishing, and water sports right at your doorstep.The property was the location of the original schoolhouse and evokes a lot of memories for the local residents, some history to add to your stories. The lot is set back from the driveway and includes a very clean trailer with screened porch, 2 storage sheds with concrete floors, grey water for sink,and an outdoor privy. There is a well, that potentially could be reinitiated subject to proper testing, it hasnt been used under this owners residency. Hydro is at the lot line, current owners used solar.Whether youre seeking a serene oasis for relaxation or an adventurous playground with trails and hunting opportunities nearby, this property is designed to cater to your every outdoor desire. Embrace the peace and privacy that comes with owning this slice of paradiseyour dream getaway starts here! (id:47564)
Royal LePage Proalliance Realty
29 Fernbank Place
Whitby, Ontario
A Perfect Place to Start! Immaculate Family Home with Walk-Out Basement! Welcome to this beautifully maintained 3 bedroom, 2 bathroom home that offers comfort, space, and style. An ideal choice for first-time buyers. Nestled in a family-friendly neighbourhood, this charming residence boasts a bright, open-concept main floor filled with natural light, enhanced by elegant crown moulding and durable laminate flooring throughout the combined living and dining areas. It's a space made for both everyday living and entertaining. A convenient walk-out from the kitchen leads to a large, elevated deck overlooking a fully fenced backyard perfect for summer barbecues, morning coffee, or letting the kids and pets play freely in a secure outdoor space. Downstairs, the fully finished walk-out basement provides even more living space ideal for a rec room, home office or gym. Whether you're working from home or need extra room for your family's needs, this versatile lower level has you covered. Located close to schools, parks, shopping, and transit, this property blends peaceful suburban living with easy access to everyday essentials. Don't miss your opportunity to own this well cared for gem. Book your private showing today! Updated Bathroom (2021), Furnace and AC (2022). ** This is a linked property.** (id:47564)
Revel Realty Inc.
51 Crown Street
Quinte West, Ontario
Clean and spacious main floor unit featuring 3 bedrooms, 1 full bathroom, and shared laundry. Conveniently located close to shopping, schools, parks, and transit. Ideal for small families or professionals. Parking available. (id:47564)
Royal LePage Proalliance Realty
50 Hampton Ridge Drive
Belleville, Ontario
This beautifully designed home offers a rare combination of space, privacy, and a premium location in the desirable Settlers Ridge neighbourhood. Situated next to a municipal parkland, and walking trails, this custom 4-level back split was built with an additional 3 feet added to the entire footprint, creating larger-than-average living space throughout. The main level features formal living and dining rooms with hardwood flooring and a well-appointed kitchen. The kitchen has abundant cabinetry, quartz countertops, under-cabinet lighting, and a walk-out to the side deck-perfect for outdoor dining. The spacious family room includes a gas fireplace and a walk-out to the hedge-lined backyard. The home has 3 generously sized bedrooms and 3 bathrooms, including a large primary suite with walk-in closet and ensuite. Storage is plentiful, with numerous closets and a well-organized layout. The basement offers a rec room, workshop, and utility room, as well as direct access to the oversized triple-car garage, which includes a walk-up from the basement and a professionally sealed floor-ideal for hobbyists or extra storage needs. Surrounded by professional landscaping, this home offers space, comfort, and a tranquil setting in a family friendly community. (id:47564)
Royal LePage Proalliance Realty
32 South Fork Drive
Kawartha Lakes, Ontario
This Balsam Lake four season cottage has many attributes that make it ideal for family gatherings. The property is level and large at just under one acre in size with an expansive waterside lawn that is perfect for outdoor activities. The shoreline is sandy and wade-in, and its south-west exposure ensures all-day sun, while its location in a bay provides good protection from wind, waves and boat traffic. The cottage has a very spacious and open living, kitchen and dining area, with a wood burning granite fireplace as a centrepiece. A walk-out from the living room leads to a large deck with a spa and a screened room for outdoor dining and evening gatherings. There are four spacious bedroom, two updated bathrooms and laundy facilities. Outside are a single detached garage and a waterside storage shed. Services and shopping in Coboconk and Fenelon Falls is within an easy drive. The property is being sold turn-key with most furniture and furnishings included, and a short closing is possible. (id:47564)
Kawartha Waterfront Realty Inc.
251 Front Street
Belleville, Ontario
Turn Key Business Opportunity: Step into a world of elegance and opportunity with Emma's Bridal Boutique, Belleville's award-winning and most talked-about bridal and prom destination. This fully operational, turnkey business offers not just a retail space but a legacy. Highlights: Established, Profitable, and Respected: With a loyal clientele and glowing reviews, Emma's has earned multiple awards including Bridal Boutique of the Year and the Canadian Choice Award. Prime Downtown Location: Housed in the historic Burrows Building, surrounded by local charm and high foot traffic. Fully Stocked & Staffed: Sale includes designer inventory, fixtures, established vendor relationships, and a trained team ready to continue the magic. Strong Online & Social Media Presence: Includes Instagram, Facebook, Google, and email marketing systems ready for seamless transition. Diverse Revenue Streams: Bridal, prom, accessories, collaborations with stylists, venues, and photographers. Room to Grow: Double-sized boutique with additional growth potential in e-commerce, menswear, and events. Whether you're an investor, fashion lover, or aspiring entrepreneur, this is your chance to own a profitable, passion-driven business with immediate returns and local prestige. Emma's Bridal is more than a boutique it's a Belleville icon. Make it yours. Serious inquiries only. NDA required for financials. (id:47564)
RE/MAX Quinte Ltd.
S2320 Brock Concession 2 Road
Brock, Ontario
Tucked away on a peaceful 1.5-acre lot, this inviting 3-bedroom home offers the perfect blend of privacy and space in a beautiful rural setting. Whether you're looking to escape the noise of city life or simply enjoy more room to breathe, this property delivers a rare combination of comfort and potential.Step inside to find a warm and inviting layout, with a spacious living area and plenty of natural light throughout. The large, unfinished basement features tall ceilings-ideal for a future family room, home gym, or extra living space.Outside, a massive detached 3-car garage provides ample room for vehicles, tools, and hobbies. Whether you're a car enthusiast, need a workshop, or just love extra storage, this garage is a dream come true.This property offers a rare opportunity to create your ideal home in a peaceful, private setting. (id:47564)
Right At Home Realty
229 Baker Street
Stirling-Rawdon, Ontario
Welcome to 229 Baker Street! This beautifully appointed 3.5-year-old end-unit townhouse is full of upgrades and tucked away in a quiet cul-de-sac. Offering privacy, space, and stunning views from the comfort of your own cozy screened-in porch. From the moment you arrive, you'll appreciate the large paved driveway with parking for four vehicles. Step into the spacious front entryway and into a thoughtfully designed layout with tasteful finishes throughout. This level also provides inside access to the fully finished garage, complete with your own water spout for cleaning your vehicles. The custom kitchen features cabinetry to the ceiling, a central island and flows into a dining area complete with a built-in side buffet(2024)perfect for entertaining. The living room boasts a vaulted ceiling and a cozy gas fireplace with a stone surround, while 9-foot patio doors lead to an enclosed porch/sunroom that captures sweeping views over the Oak Hills.The primary bedroom offers a semi-ensuite retreat with heated floors, a soaker tub, and a tiled walk-in shower with glass doors. A separate den provides access to the main bathroom, ideal for guests or a home office setup.Finishing off the main floor is also an oversized laundry closet with extra storage. Downstairs, the fully finished basement includes a large rec room and bonus space with another built-in buffet (2024), perfect for a coffee/drink bar. This level also features a second bedroom with a large walk-in closet and a 3-piece bathroomplenty of space for guests or multi-generational living. Additional highlights include a Kohler generator for peace of mind, gas bbq hookup in backyard, tankless water heater (owned), water softener (2024), stainless steel appliances, utility sink in furnace room, additional back-up hydro on garage overhead door, Levolor blinds (2023), partially fenced backyard. Move-in ready and meticulously maintained, this is easy living with style and comfort. 3D virtual tour & floor plans available (id:47564)
Royal LePage Proalliance Realty
1527 Asphodel 10th Line
Asphodel-Norwood, Ontario
Rare Offering 120-Acre Waterfront Farmstead on the Trent River Located 30 minutes east of Peterborough Have the best of both worlds with this once-in-a-lifetime opportunity to own a stunning 120-acre rural retreat with over 1,500 feet of waterfront on the Trent River offering miles of lock-free boating and endless natural beauty. Proudly offered for the first time in over 150 years, this generational farm features a Remarks/DirectionsPropTx Innovations Inc. assumes no responsibility for the accuracy of any information shown. Copyright PropTx Innovations Inc. 2025 Search Criteria MLS#: is X12147173 Property Type is 'Residential Freehold' Selected 1 of 1 result. Rooms picturesque mix of mature trees, fertile fields, and scenic trails that wind their way through the property and lead to the waters edge. At the heart of the property stands a stately 2.5-storey all-brick century home with 4 bedrooms and 1.5 bathroom, rich in history and ready for its next chapter. With solid bones and timeless character, it's the perfect canvas for your dream country estate. Several outbuildings add tremendous value and versatility, including: A large drive shed with hydro Two former livestock barns Ample storage for equipment, animals, or future development Whether you're dreaming of a private homestead, recreational getaway, or agricultural venture with waterfront lifestyle, this extraordinary property offers unlimited potential. Book your private showing today and click the brochure link for more details! (id:47564)
RE/MAX Hallmark Eastern Realty
493 Howden Street
Peterborough South, Ontario
Welcome to this well maintained brick bungalow with attached garage offering the perfect blend of comfort and functionality. The main floor features an extra large primary bedroom, spacious second bedroom, 4 piece bathroom and an inviting open-concept kitchen and living room - ideal for everyday living and entertaining alike. The fully finished basement includes a separate side door entrance offering in-law suite potential, a generous rec room perfect for hosting family and friends and a large utility room with laundry and extra storage space. Step outside to enjoy the interlocking brick patio in your own backyard retreat. The fenced yard offers privacy and space, complete with a dedicated BBQ area - perfect for summer cookouts. Situated in a fantastic location, this home is close to schools, parks, shopping, and all essential amenities - not to mention just a short stroll from the Otonabee River. This home is ideal for first time buyers, downsizers, or investors looking for a versatile property in a welcoming neighbourhood. Don't miss out, this won't last long! (id:47564)
Exit Realty Liftlock
57 Timcourt Drive
Tiny, Ontario
Unique opportunity! all season, private waterfront, fully furnished, 3 + 1 bedroom, 2 bathroom newly renovated, cottage / home. Located on spring fed Farlain Lake steps from Awenda Provinical Park, and 90 minutes from Toronto. This open concept home is a perfect family retreat for nature enthusiasts, paddle, fish, hike, and so much more. Full amenities include municipal water, high speed internet, year round road, home deliveries, natural gas. Comes with all the toys you need to get started! (id:47564)
Royal LePage Frank Real Estate
4550 Highway 2 Highway
Clarington, Ontario
1.O1 ACRE BUILDING LOT IN THE VILLAGE OF NEWTONVLLE MOSTLY CLEARED, FLAT AND FENCED ON SIDES AND BACK OF PROPERTY GAS AND TOWN WATER AVAILABLE BEAUTIFUL VIEWS TO THE NORTH POSSIBILITY OF AUXILIARY BUILDING ALLOWED BUYER TO DUE THEIR OWN DUE DILIGENCE WITH REGARDS TO ENTRANCE PERMIT, BUILDING PERMITS, SEPTIC AND TOWN WATER AND GAS HOOK UP ETC... (id:47564)
Royal Service Real Estate Inc.
12 - 15 Tracey Park Drive
Belleville, Ontario
Welcome to this lovely updated 3-bedroom, 2-bathroom end unit condo townhouse located in the west end of Belleville. Perfectly positioned close to schools, shopping, restaurants, parks, and public transit, this condo offers both comfort and convenience for todays busy lifestyle. The main floor features a spacious eat-in kitchen, a bright and roomy living area, and a modern 2-piece bathroom. Upstairs, you'll find three comfortable bedrooms with new sub-flooring & carpet and a newly renovated 4-piece bath. All-new baseboard heaters, doors, contemporary light fixtures, switches, and plugs. throughout ensure year-round comfort. The basement includes laundry and storage, along with a versatile rec room perfect for a home gym, hobby space, or cozy home theatre. Step outside to enjoy the fully fenced yard, ideal for morning sunrises or entertaining friends with a BBQ. The condo corporation covers all major exterior maintenance including windows, doors, roof, fencing, snow & garbage removal as well as lawn care providing stress-free, low-maintenance living. Located within walking distance of a great playground and with easy access to transit, this move-in ready home is perfect for first-time buyers, families, or anyone seeking a turnkey lifestyle in one of Belleville's most convenient neighbourhoods. Dont miss this opportunity to make this updated end unit your new home! (id:47564)
Royal LePage Proalliance Realty



