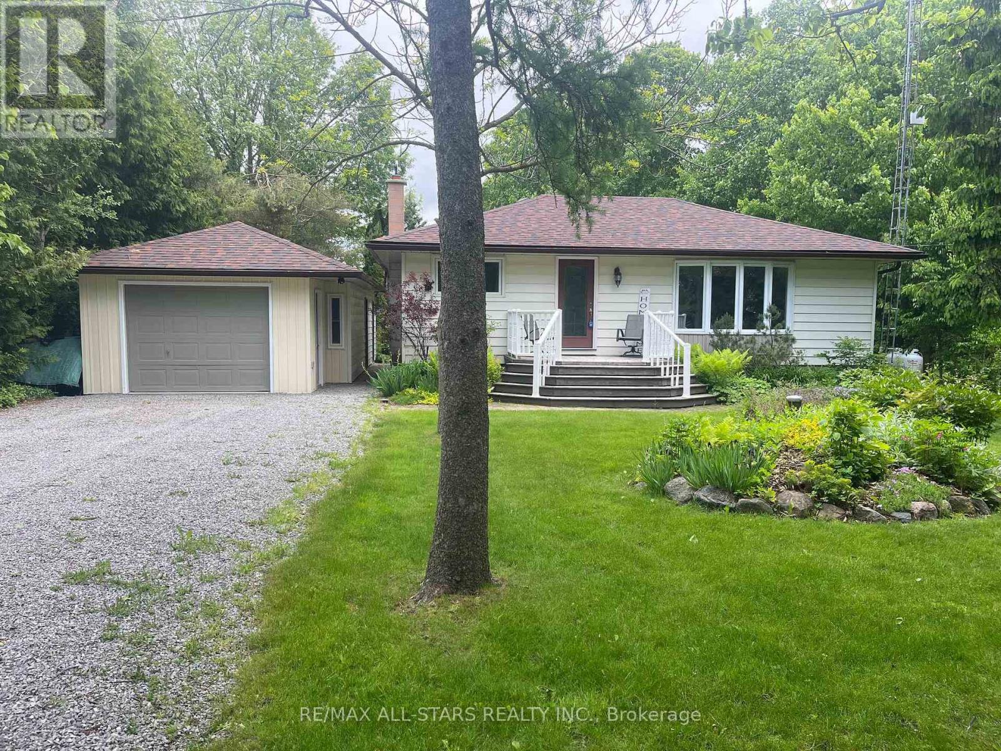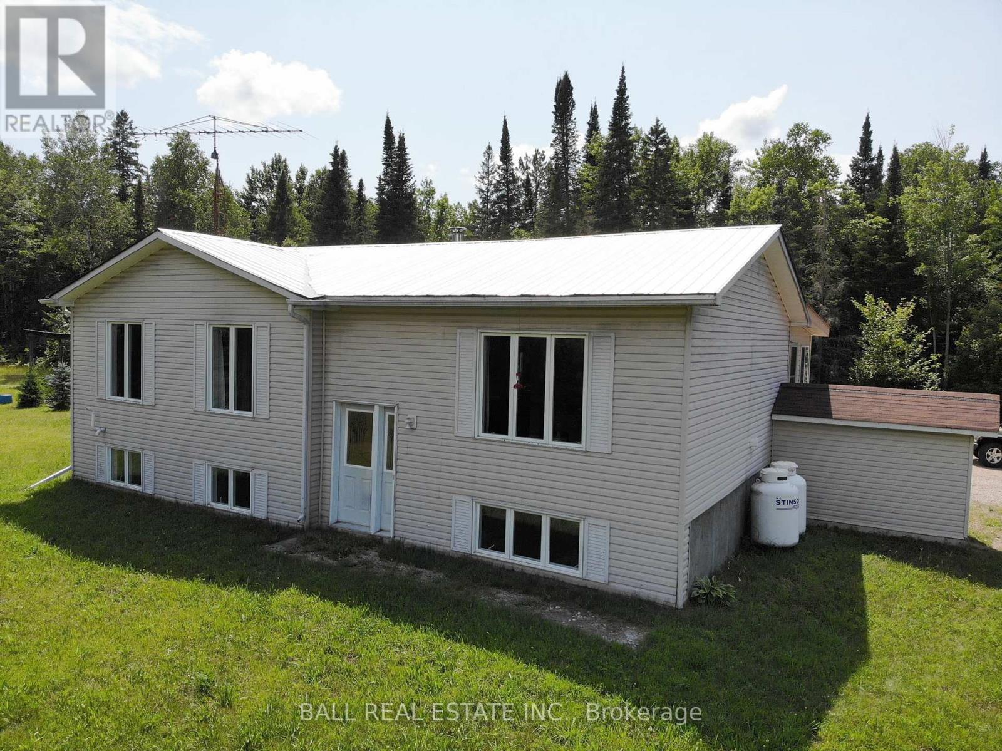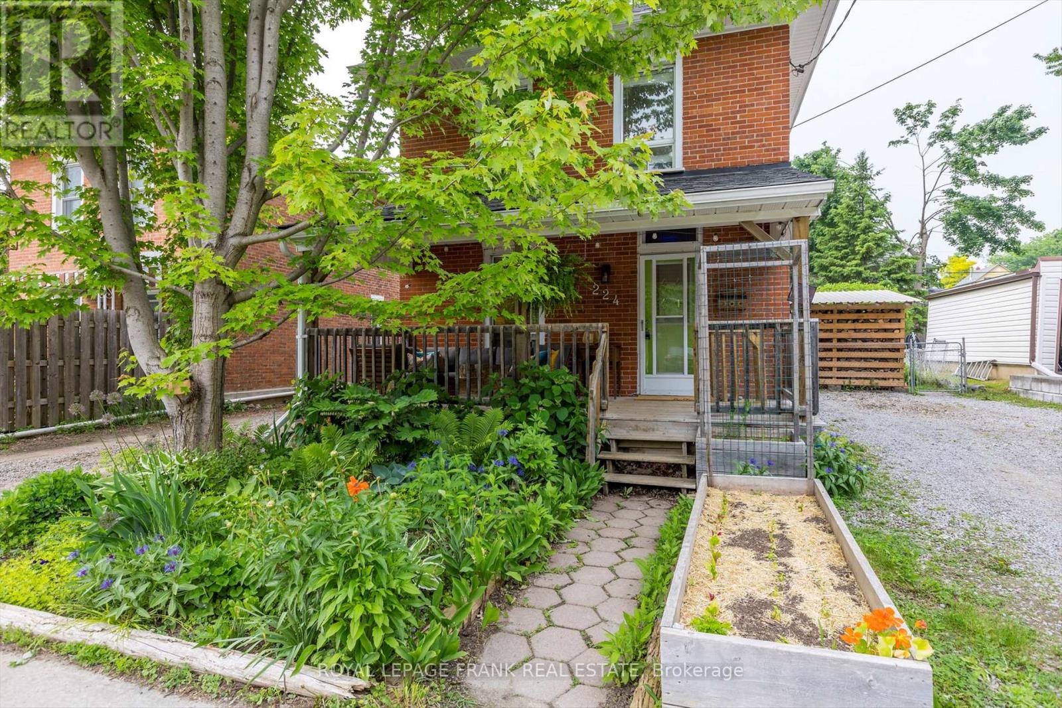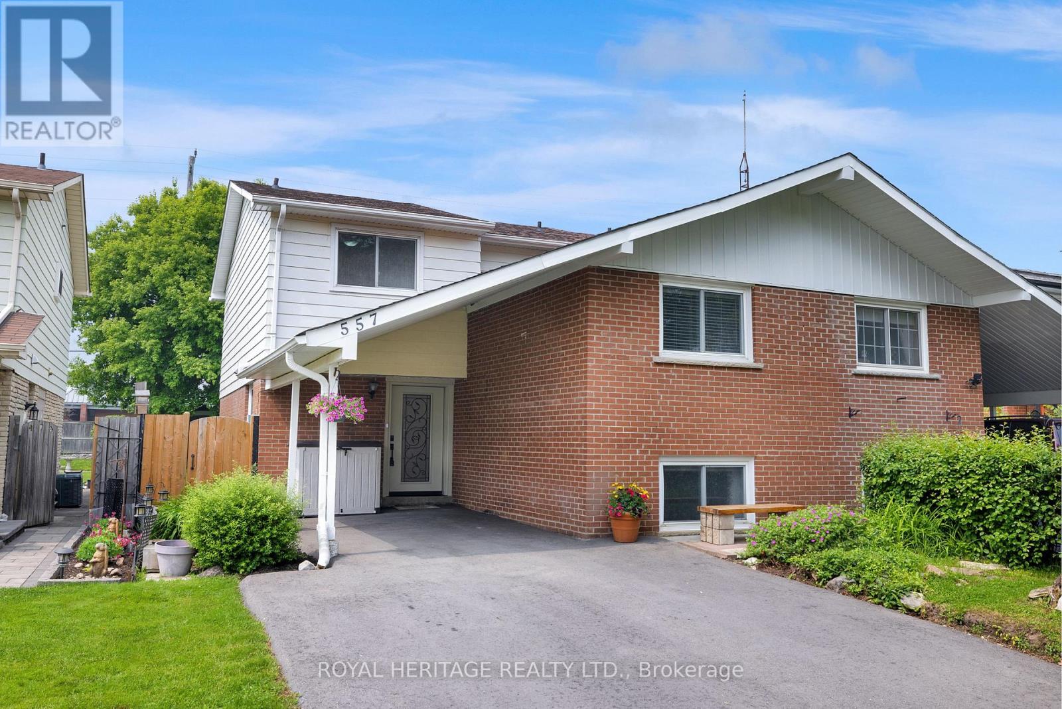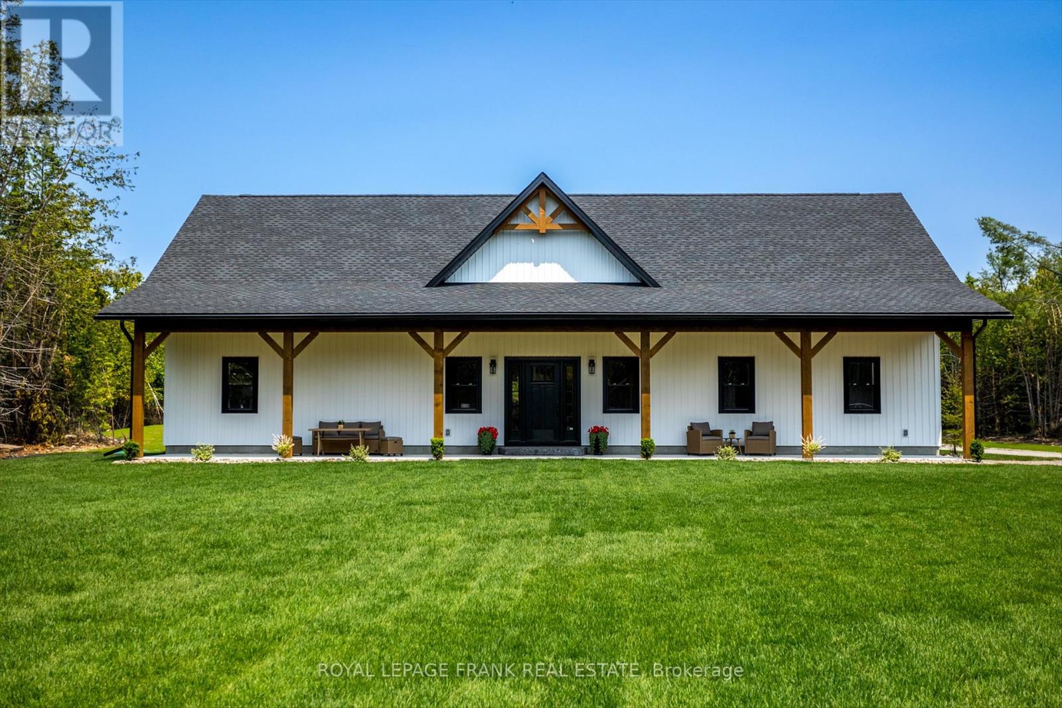 Karla Knows Quinte!
Karla Knows Quinte!741 Ramsey Road
Kawartha Lakes, Ontario
Neat and clean 3+1 bedroom brick/vinyl bungalow on country sized lot with pond on a hard top road between Seagrave and Little Britain; easy commute to larger urban centres and close to Port Perry and Lindsay; no neighbours and backing to farm fields; kitchen, dining and living are open to one another perfect for family living and entertaining; accommodating main floor bedrooms with extra one in basement; walk out from dining area to wood deck overlooking pond; finished basement with rec/games room with wood stove; vinyl thermal casement windows and metal roof for ease of maintenance and longevity; Double attached garage with direct entry to kitchen. Updated flooring in kitchen, dining and living areas (id:47564)
RE/MAX All-Stars Realty Inc.
77 Frank Street
Belleville, Ontario
77 Frank Street, Belleville - This super cute one-bedroom bungalow offers open-concept living, a fantastic backyard, and a convenient carport. Enjoy a bright, welcoming layout with updated flooring, neutral paint tones, and a spacious kitchen. Close to schools, shopping, restaurants, and all downtown amenities. The backyard is perfect for entertaining, gardening, or relaxing in the sunshine, Whether you're a first-time buyer, downsizing, or looking for an investment, this home checks all the boxes. It's move-in ready and waiting for its next owner. A charming place to call home in a great location. (id:47564)
Royal LePage Proalliance Realty
690 Post Road
Kawartha Lakes, Ontario
Discover the bliss of country living at 690 Post Rd. This 2 bedroom up and 2 bedroom down, 2 bath gem sits on nearly half an acre, ideally located between Lindsay and Peterborough. The home features an extra large detached garage with heated home office, perfect for work or play. Plus, a separate workshop for all your hobbies. Inside, enjoy tasteful decor, an eat-in kitchen with new stainless steel appliances, and a cozy living room with a propane fireplace surrounded by built-in bookcases. Whether starting out or winding down, this bungalow is a must-see. Book your showing today! (id:47564)
RE/MAX All-Stars Realty Inc.
7113 Highway 127
South Algonquin, Ontario
Ultimate privacy on a park like 2+ acres. This well constructed, energy efficient, 3 + 1 bed, 2 bath, raised bungalow has an attractive galley oak kitchen, ample cupboard space, pantry, quartz counters and complete with stainless appliances. The spacious main floor 4 piece bathroom has a beautiful live edge counter with double sinks and two handmade medicine cabinets, and doubles as a main floor laundry with washer and dryer included. Also on the main floor are three good sized bedrooms, all with hardwood floors, a spacious living room, also with hardwood floor, and an insulated sunroom off the dining area. The full basement has large windows, a family room, shop, storage, cold room, plus an in-law suite with3 pc bath, kitchenette and living room-bedroom. Newly installed windows throughout and the metal roof is just 4 years old. Other features include, on demand hot water heater, upgraded electrical including 200 amp electrical panel, wired for generator power and wood stove in the lower level. Whitney is just 7 km away with shops and restaurants, Algonquin Park is under 10 minutes away, many lakes close by and recreational trails and abundant Crown Land for ATV's snowmobiles, and hiking. (id:47564)
Ball Real Estate Inc.
224 Munroe Avenue
Peterborough East, Ontario
This super cute home in East City is a real gem. So many updates and charm in this home, featuring 2 good size bedrooms and 1 small bedroom/office, updated bathroom with heated floor, original floors up, main floor has wood stove, main floor laundry with 1/2 bath, updated kitchen, and the back mud room leads to a lovely private yard deck and patio area. Basement is dry and clean with stone foundation and good storage. Outside you will find a driveway on either side of the house, many perennial gardens, a play area for the kids, and a fantastic shed with poured concrete foundation. Roof shingles replaced In 2018, kitchen 2016, upstairs bathroom 2023, shed 2023, new back door 2025, and new furnace is being installed prior to a buyer taking ownership. (id:47564)
Royal LePage Frank Real Estate
38 Widdifield Avenue
Newmarket, Ontario
Welcome to 38 Widdifield Avenue, a bright and beautifully maintained semi-detached home in the heart of Newmarket's family-friendly Armitage Village. Offering 3+1 bedrooms, 4 bathrooms, and a finished basement, this home is the perfect blend of comfort, style and functionality. Ideal for first-time buyers or young families looking to settle into a well-connected neighbourhood. The sun-filled main floor features hardwood flooring, a warm neutral palette, and an open-concept layout that flows seamlessly from the living to dining area. The kitchen boasts lots of countertop space, stainless steel appliances, and a charming breakfast nook with bay windows overlooking the backyard. Step outside to a private patio surrounded by thoughtful landscaping perfect for summer evenings or weekend lounging. Upstairs, the spacious primary suite includes a walk-in closet and a 4-piece ensuite. Two additional bedrooms and a full main bath provide plenty of space for kids or guests. Downstairs, the finished lower level offers even more room to grow with a cozy rec room featuring a gas fireplace, a 4th bedroom or home office, a 3-piece bath, and a dedicated laundry area. Major updates offer peace of mind, including the roof, furnace, and A/C. Located just steps from trails, top-ranked schools, parks, shopping, transit, and dining, this home combines everyday convenience with a strong sense of community. Don't miss your chance to own in one of Newmarket's most desirable neighbourhoods. (id:47564)
Coldwell Banker - R.m.r. Real Estate
557 Berwick Crescent
Oshawa, Ontario
Beautifully Updated 4+1 Bedroom Semi-Detached Backsplit in Family-Friendly Oshawa! This spacious 5-level backsplit features a stunning open-concept kitchen (2024) with quartz countertops, perfect for cooking and entertaining. The main floor offers a bright eat-in kitchen, combined living and dining area, and a walk-out to a private deck and fully fenced yard ideal for relaxing or hosting guests. The second level includes a bedroom with brand-new flooring (2025) and a convenient powder room. The upper level features the primary bedroom, two additional bedrooms all with new flooring (2025) and a modern 4-piece bathroom, providing space and comfort for the whole family. The lower level includes the fifth bedroom and a 3-piece bathroom, offering privacy and flexibility for guests, in-laws, or a home office. The basement level offers a spacious rec room and plenty of storage ideal for extra living space, kids play area, or a home gym. Located in a sought-after, family-friendly neighbourhood close to schools, parks, and amenities this move-in-ready home has it all! (id:47564)
Royal Heritage Realty Ltd.
848 Attersley Drive
Oshawa, Ontario
Fantastic Home Located In Sought After Area In Beautiful Pinecrest North Oshawa With Close Proximity To Schools, Parks, Playgrounds, Walking Trails, Green Space, Restaurants, Shopping, Transit and all Amenities. This Wonderful Family Home Offers 3 Beds and 3 Baths With Attached Garage. The Open Concept Makes It Perfect For Entertaining. Large Eat In Kitchen Offers Lots Of Counter Space and Leads To Fully Fenced Private Back Yard Complete With Inground Pool For Lots Of Summer Fun. Finished Basement With Large Rec Room Includes Laundry and Washroom. All Principle Rooms Are Spacious. This Home Is A Great Place To Start All Your Family Fun! ** This is a linked property.** (id:47564)
Royal LePage Frank Real Estate
59 William Ingles Drive
Clarington, Ontario
Ideally located detached home in a lovely established family neighbourhood near neigbourhood park with walking path, South Courtice Arena, schools, Darlington Provincial Park, Oshawa's Eastern town line and easy Highway #401 access. Freshly painted in classic neutral tones. Paved driveway leads you to an inviting covered front porch. Front foyer opens up to great room with easy-care luxury vinyl floors and is open to kitchen. Stylish kitchen with ceramic tile floors and stainless steel appliances. Terrific layout for entertaining family and friends. Walk-out from your kitchen eating are to patio and big fenced yard with sunny Southern exposure. Spacious and bright Primary suite with large walk-in closet and big windows. Comfortably sized secondary bedrooms. Large unfinished basement with lots of potential. Rough-in for 3 piece bath. Basement laundry area with laundry tub. Direct interior access from foyer to garage. Rough-in for central vacuum. (id:47564)
RE/MAX Hallmark First Group Realty Ltd.
1856 Blueberry Trail
Dysart Et Al, Ontario
Luxury Lakehouse on one of Drag Lake's most stunning sand beach point lots...187ft of clean, rippling sandy shoreline offering gentle wade-in and jump off the dock swimming, on one of Haliburton's most sought-after lakes. Breathtaking park-like level point lot, landscaped to the nines with putting green, spa, granite patios and large dock overlooking million dollar south/west lake views surrounded by almost an acre of privacy. This one of a kind luxury lakehouse was quality built in 2017 with attached double garage plus detached double garage with fully finished loft suite. Designed to bring the lakefront beauty indoors, this home features vaulted lakeview windows, floor to ceiling stone fireplace, oversized quartz waterfall island with built-in cabinetry, high end chefs kitchen open to stunning great room and dining room. Step into the expansive Haliburton Room and watch the sunset sweep across this serene waterfront lot. Offering 4 bedrooms, 4 bathrooms and over 3000sqft of thoughtful, tasteful living space, enjoy features like spacious main floor laundry with heated floors, built-in pet bath and walk-in pantry. The primary suite has a spa-like 5pc ensuite, walk-in closet and walkout to lakeside deck. The second level offers 3 beautiful bedrooms, attached to bathrooms with loft space overlooking the commanding great room and bright floor to ceiling lakeview windows. The separate suite above garage offers bright open concept living, bedroom and full bathroom with its own septic system and propane furnace. Enjoy prime swimming, fishing and boating through desirable Drag Lake and Spruce Lake, just 20 mins to amenities of Haliburton. This is the ultimate private point lot and luxury spa-like beach house on the immaculate sandy shores of coveted Drag Lake (id:47564)
Ball Real Estate Inc.
121 Whitehead Road
Alnwick/haldimand, Ontario
Nestled amidst the serene beauty of Grafton, this charming home offers a perfect blend of comfort and nature. Situated on a sprawling 1.96-acre lot, the property features 2 + 2 bedrooms and 2 washrooms. Perfect for hosting lively gatherings with a very large family room or enjoying peaceful moments, a sunlit dining room with a walk-out to spacious decks. The lower level includes two additional bedroom. Additionally, the property features a unique man cave with an ensuite, perfect for relaxation or hobbies. The expansive garage is immaculate with heated floors, accommodating up to three cars with plenty of room to spare. Ideal for projects and storage. Outside, relish in the expansive deck, perfect for al fresco dining.** EXTRAS** Natural gas available on the road. Rough-in/Drywalled 3rd washroom. This truly beautiful property offers so much to appreciate and is a must-see for those seeking a peaceful retreat with close access to major roads and the 401. (id:47564)
Royal LePage Proalliance Realty
652 County Road 49
Trent Lakes, Ontario
Absolutely Impressive! Create wonderful memories with this newly owner built luxury, custom ranch bungalow, nestled on 8.39 serene acres for your own tranquil playground. Imagine yourselves on your own private estate with beautiful trails to explore, a natural pond and skating rink, even a year-round bunkie - A Perfect setting. This exquisite and sophisticated home has been meticulously designed that showcases impeccable craftsmanship and upscale finishes throughout. Stunning open concept living with cathedral ceilings completes with an elegant living room and dining area. A gorgeous, custom designed kitchen has been crafted with exquisite tastes in mind. White oak cabinetry, massive center island with breakfast bar, all quartz surfaces, quartz tile backsplash, Samsung smart appliances, a pot filler, panel style dishwasher. Steps away to a separate coffee and wine bar, a 2nd pot filler, even a butlers pantry. The primary bedroom wing is elegant, luxurious and restful, with a full walk-in closet complete with custom cabinetry, lovely 4 pc ensuite with quality finishes, heated floors. There are 3 thoughtfully designed and abundantly spaced bedrooms with a lovely upscale 5 piece bath in a separate wing. A third 2-pc bath that is elegant as well the laundry room, that is complete with a Smart Samsung front load washer and dryer, custom beautiful cabinetry with a deep stone sink. The custom white oak staircase leads to a comfy loft area with an attached bonus room for a bedroom, office or sitting area. Front & back covered concrete porches boasting Douglas Fir posts, beams and ceilings with recessed lighting. Oversized, immaculate heated 2 car garage, complete with man cave. An ICF construction build from footings to roof for energy efficiency. Situated only 5 minutes to Bobcaygeon on a paved road for all amenities and services. Whether it's serene mornings overlooking nature scenes or exploring the trails, this is a retreat, a place to refresh and build your dreams. (id:47564)
Royal LePage Frank Real Estate




