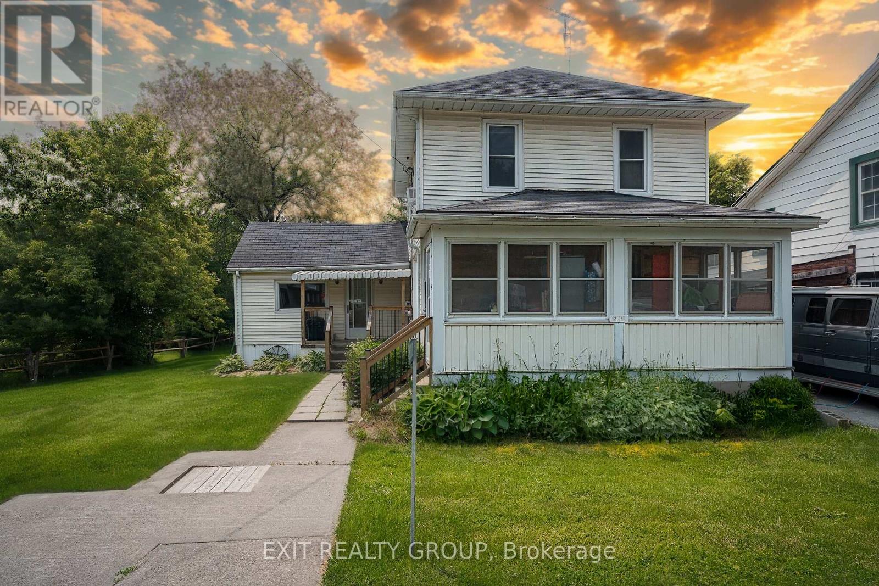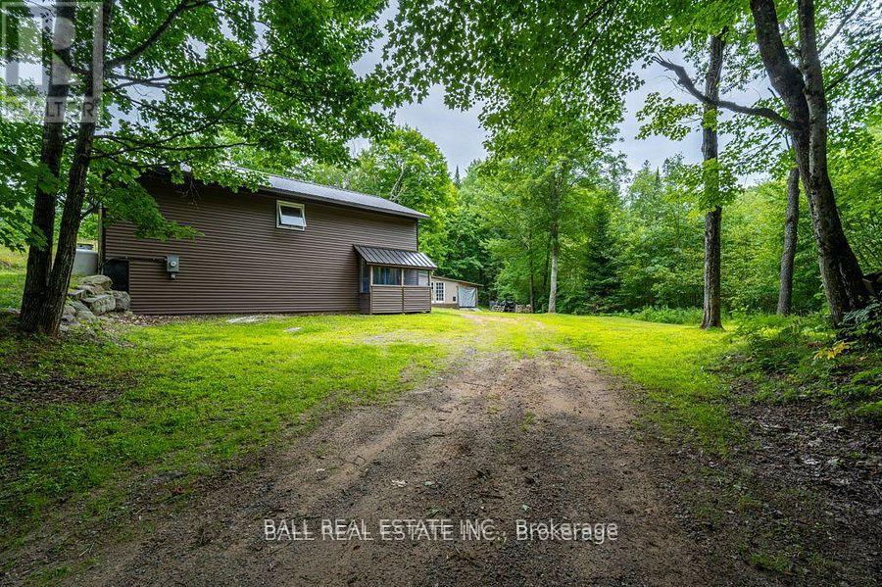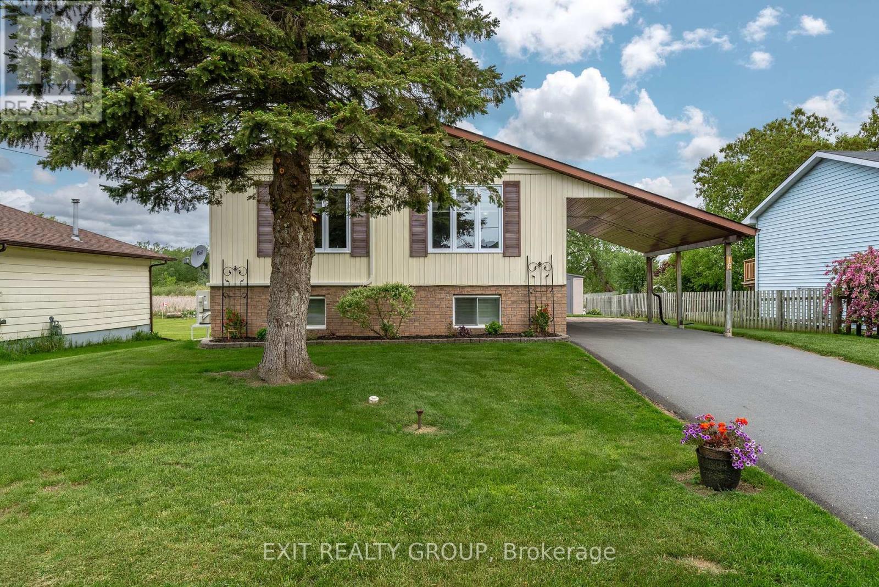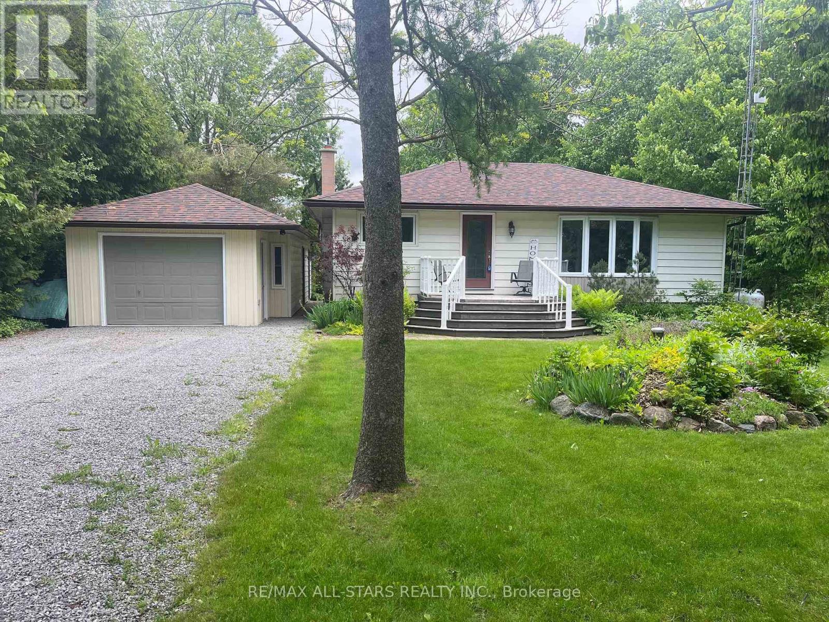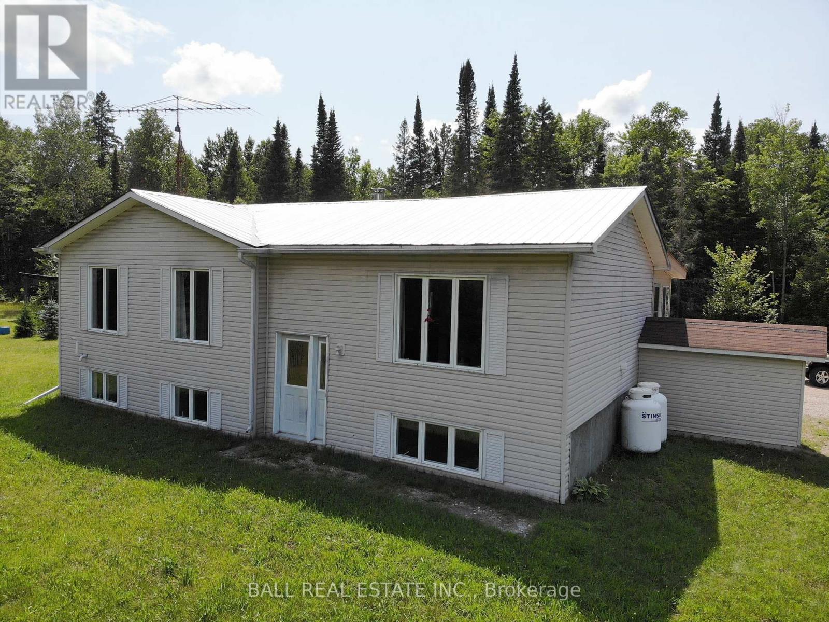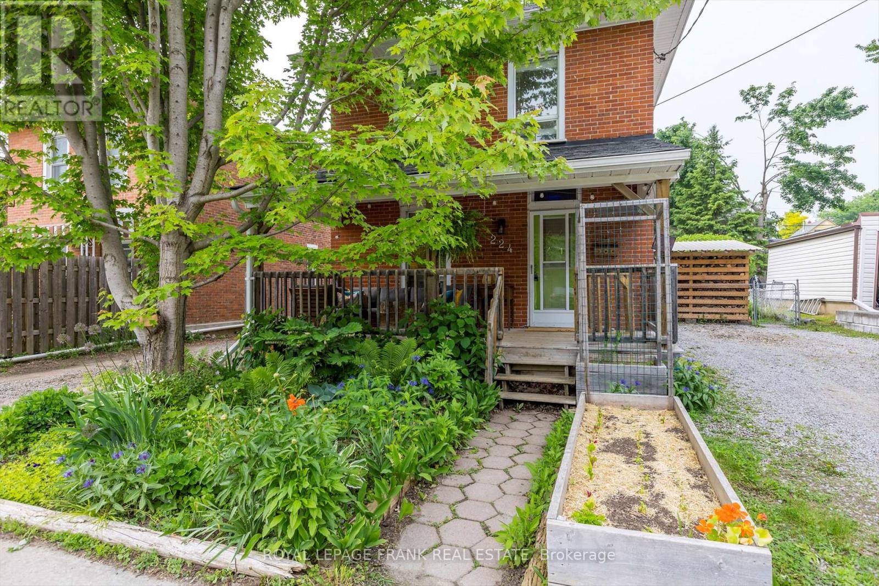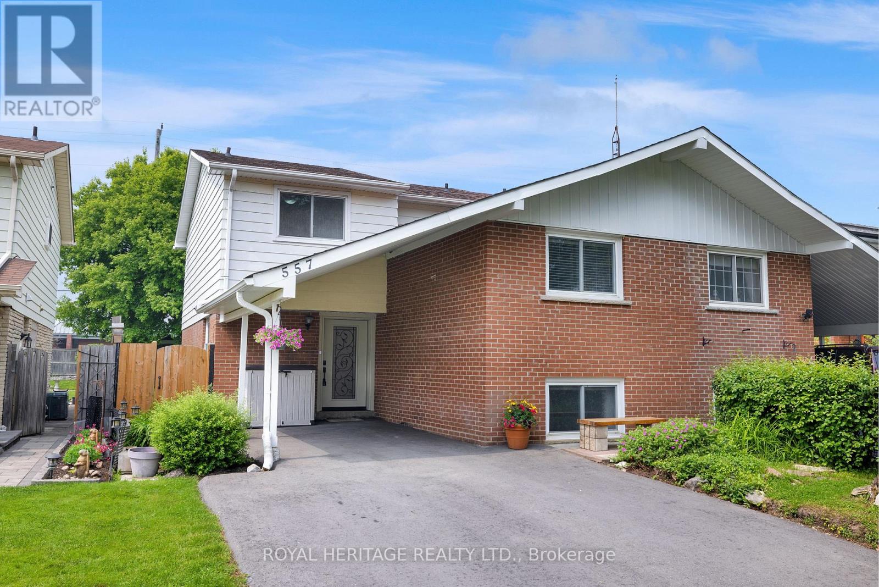 Karla Knows Quinte!
Karla Knows Quinte!741 Ramsey Road
Kawartha Lakes, Ontario
Neat and clean 3+1 bedroom brick/vinyl bungalow on country sized lot with pond on a hard top road between Seagrave and Little Britain; easy commute to larger urban centres and close to Port Perry and Lindsay; no neighbours and backing to farm fields; kitchen, dining and living are open to one another perfect for family living and entertaining; accommodating main floor bedrooms with extra one in basement; walk out from dining area to wood deck overlooking pond; finished basement with rec/games room with wood stove; vinyl thermal casement windows and metal roof for ease of maintenance and longevity; Double attached garage with direct entry to kitchen. Updated flooring in kitchen, dining and living areas (id:47564)
RE/MAX All-Stars Realty Inc.
6008 County Road 41
Stone Mills, Ontario
Welcome to your Charming 3-Bedroom Family Home located in Peaceful Erinsville - steps from Beaver Lake. This beautifully maintained two-storey residence is perfect for first-time buyers, young families, or investors looking for a quality rental property in a desirable location. The home features 3 spacious bedrooms and 2 full bathrooms, including a private primary suite with its own ensuite. Enjoy added value and peace of mind with an owned hot water tank and furnace. Youll love the newly remodeled kitchen, showcasing modern finishes and ample space for cooking, dining, and gathering. Step outside to a large, fully fenced backyard - a safe, sunny space ideal for kids, pets, or summer entertaining. Just steps from beautiful Beaver Lake and the local playground, and only minutes from the Lakeview Tavern, this home offers the best of both tranquility and convenience. Set in the quiet, family friendly community of Erinsville, this property is a rare find - perfect for first time buyers looking to finish their first home or for generating rental income in a sought-after area. Dont miss out on this incredible opportunity - schedule your viewing today! (id:47564)
Exit Realty Group
906 - 344 Front Street
Belleville, Ontario
Just Listed 344 Front Street, Unit 906, Belleville. Welcome to Unit 906 at McNabb Towers a beautifully updated one-bedroom condo in the heart of downtown Belleville. This bright and inviting space offers stunning views of the Bay of Quinte from the ninth floor and is just steps from the city's best restaurants, shops, and waterfront trail. Featuring a newer kitchen and bathroom, this unit is move-in ready with a modern open-concept layout, large windows that fill the space with natural light, and a spacious design ideal for both relaxing and entertaining. The well-managed building offers secure entry, laundry facilities on every floor, and a warm, welcoming sense of community. Residents enjoy exclusive access to a private park designed just for McNabb Towers, as well as a large meeting room perfect for hosting special events, family gatherings, or social evenings with friends. Ideal for first-time buyers, downsizers, or anyone seeking comfort, style, and an unbeatable downtown location. (id:47564)
Royal LePage Proalliance Realty
1794 Hadlington Road
Highlands East, Ontario
If privacy and in touch with nature is what you are looking for, then look no further than this gorgeous property located at 1794 Hadlington Road in Highlands East. Newly built home offering an open concept kit/din/living area for entertaining with 2 walk outs to your peaceful back yard, master bedroom with walk out, 3pc bathroom and main floor laundry. The home has a partial crawl space that is tall and hosts all the mechanical items with storage room to boot. Outside we have an insulated shed with hydro and a lean to for your man toys. The 1.7 acres is surrounded by mature trees for privacy and just a short walk to a peaceful river. Everything is tastefully done here; all you need to do is move in and enjoy! (id:47564)
Ball Real Estate Inc.
16 Queen Street W
Brighton, Ontario
Welcome to this charming 4-bedroom, 1.5-bath raised bungalow in the heart of Brighton, an ideal home for growing families or those seeking a peaceful lifestyle near the water. Nestled in a quiet, family-friendly neighbourhood, this lovely home is just a short stroll to Lake Ontario, scenic walking trails, a playground, marina, and the Brighton Yacht Club. Step inside the bright and spacious main level, where you'll find an updated kitchen that seamlessly flows into the open-concept dining and living areas perfect for entertaining or everyday family life. Two generously sized bedrooms and a stylish 4-piece bathroom complete the main floor. The lower level offers a warm and inviting rec room featuring a large electric fireplace, a third & fourth bedroom, a convenient 2-piece bathroom, laundry area, and ample storage/utility space ideal for extended family or guests. Enjoy outdoor living in the partially fenced backyard, which backs onto peaceful green space for added privacy and tranquility. Additional highlights include a brand-new roof and a covered carport for convenient parking. This beautifully maintained home combines comfort, location, and lifestyle - don't miss your chance to make it yours! (id:47564)
Exit Realty Group
77 Frank Street
Belleville, Ontario
77 Frank Street, Belleville - This super cute one-bedroom bungalow offers open-concept living, a fantastic backyard, and a convenient carport. Enjoy a bright, welcoming layout with updated flooring, neutral paint tones, and a spacious kitchen. Close to schools, shopping, restaurants, and all downtown amenities. The backyard is perfect for entertaining, gardening, or relaxing in the sunshine, Whether you're a first-time buyer, downsizing, or looking for an investment, this home checks all the boxes. It's move-in ready and waiting for its next owner. A charming place to call home in a great location. (id:47564)
Royal LePage Proalliance Realty
690 Post Road
Kawartha Lakes, Ontario
Discover the bliss of country living at 690 Post Rd. This 2 bedroom up and 2 bedroom down, 2 bath gem sits on nearly half an acre, ideally located between Lindsay and Peterborough. The home features an extra large detached garage with heated home office, perfect for work or play. Plus, a separate workshop for all your hobbies. Inside, enjoy tasteful decor, an eat-in kitchen with new stainless steel appliances, and a cozy living room with a propane fireplace surrounded by built-in bookcases. Whether starting out or winding down, this bungalow is a must-see. Book your showing today! (id:47564)
RE/MAX All-Stars Realty Inc.
7113 Highway 127
South Algonquin, Ontario
Ultimate privacy on a park like 2+ acres. This well constructed, energy efficient, 3 + 1 bed, 2 bath, raised bungalow has an attractive galley oak kitchen, ample cupboard space, pantry, quartz counters and complete with stainless appliances. The spacious main floor 4 piece bathroom has a beautiful live edge counter with double sinks and two handmade medicine cabinets, and doubles as a main floor laundry with washer and dryer included. Also on the main floor are three good sized bedrooms, all with hardwood floors, a spacious living room, also with hardwood floor, and an insulated sunroom off the dining area. The full basement has large windows, a family room, shop, storage, cold room, plus an in-law suite with3 pc bath, kitchenette and living room-bedroom. Newly installed windows throughout and the metal roof is just 4 years old. Other features include, on demand hot water heater, upgraded electrical including 200 amp electrical panel, wired for generator power and wood stove in the lower level. Whitney is just 7 km away with shops and restaurants, Algonquin Park is under 10 minutes away, many lakes close by and recreational trails and abundant Crown Land for ATV's snowmobiles, and hiking. (id:47564)
Ball Real Estate Inc.
224 Munroe Avenue
Peterborough East, Ontario
This super cute home in East City is a real gem. So many updates and charm in this home, featuring 2 good size bedrooms and 1 small bedroom/office, updated bathroom with heated floor, original floors up, main floor has wood stove, main floor laundry with 1/2 bath, updated kitchen, and the back mud room leads to a lovely private yard deck and patio area. Basement is dry and clean with stone foundation and good storage. Outside you will find a driveway on either side of the house, many perennial gardens, a play area for the kids, and a fantastic shed with poured concrete foundation. Roof shingles replaced In 2018, kitchen 2016, upstairs bathroom 2023, shed 2023, new back door 2025, and new furnace is being installed prior to a buyer taking ownership. (id:47564)
Royal LePage Frank Real Estate
38 Widdifield Avenue
Newmarket, Ontario
Welcome to 38 Widdifield Avenue, a bright and beautifully maintained semi-detached home in the heart of Newmarket's family-friendly Armitage Village. Offering 3+1 bedrooms, 4 bathrooms, and a finished basement, this home is the perfect blend of comfort, style and functionality. Ideal for first-time buyers or young families looking to settle into a well-connected neighbourhood. The sun-filled main floor features hardwood flooring, a warm neutral palette, and an open-concept layout that flows seamlessly from the living to dining area. The kitchen boasts lots of countertop space, stainless steel appliances, and a charming breakfast nook with bay windows overlooking the backyard. Step outside to a private patio surrounded by thoughtful landscaping perfect for summer evenings or weekend lounging. Upstairs, the spacious primary suite includes a walk-in closet and a 4-piece ensuite. Two additional bedrooms and a full main bath provide plenty of space for kids or guests. Downstairs, the finished lower level offers even more room to grow with a cozy rec room featuring a gas fireplace, a 4th bedroom or home office, a 3-piece bath, and a dedicated laundry area. Major updates offer peace of mind, including the roof, furnace, and A/C. Located just steps from trails, top-ranked schools, parks, shopping, transit, and dining, this home combines everyday convenience with a strong sense of community. Don't miss your chance to own in one of Newmarket's most desirable neighbourhoods. (id:47564)
Coldwell Banker - R.m.r. Real Estate
557 Berwick Crescent
Oshawa, Ontario
Beautifully Updated 4+1 Bedroom Semi-Detached Backsplit in Family-Friendly Oshawa! This spacious 5-level backsplit features a stunning open-concept kitchen (2024) with quartz countertops, perfect for cooking and entertaining. The main floor offers a bright eat-in kitchen, combined living and dining area, and a walk-out to a private deck and fully fenced yard ideal for relaxing or hosting guests. The second level includes a bedroom with brand-new flooring (2025) and a convenient powder room. The upper level features the primary bedroom, two additional bedrooms all with new flooring (2025) and a modern 4-piece bathroom, providing space and comfort for the whole family. The lower level includes the fifth bedroom and a 3-piece bathroom, offering privacy and flexibility for guests, in-laws, or a home office. The basement level offers a spacious rec room and plenty of storage ideal for extra living space, kids play area, or a home gym. Located in a sought-after, family-friendly neighbourhood close to schools, parks, and amenities this move-in-ready home has it all! (id:47564)
Royal Heritage Realty Ltd.
848 Attersley Drive
Oshawa, Ontario
Fantastic Home Located In Sought After Area In Beautiful Pinecrest North Oshawa With Close Proximity To Schools, Parks, Playgrounds, Walking Trails, Green Space, Restaurants, Shopping, Transit and all Amenities. This Wonderful Family Home Offers 3 Beds and 3 Baths With Attached Garage. The Open Concept Makes It Perfect For Entertaining. Large Eat In Kitchen Offers Lots Of Counter Space and Leads To Fully Fenced Private Back Yard Complete With Inground Pool For Lots Of Summer Fun. Finished Basement With Large Rec Room Includes Laundry and Washroom. All Principle Rooms Are Spacious. This Home Is A Great Place To Start All Your Family Fun! ** This is a linked property.** (id:47564)
Royal LePage Frank Real Estate



