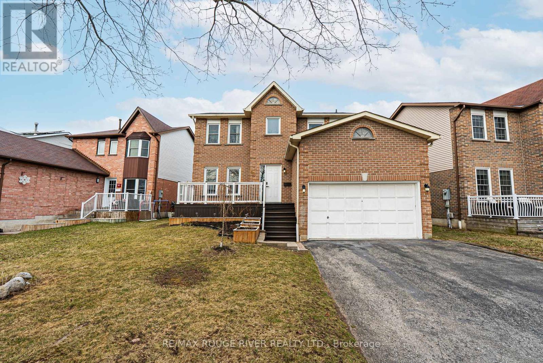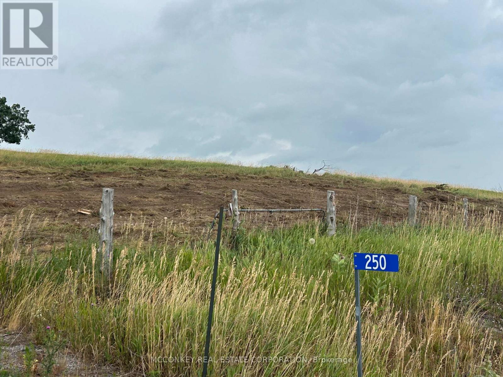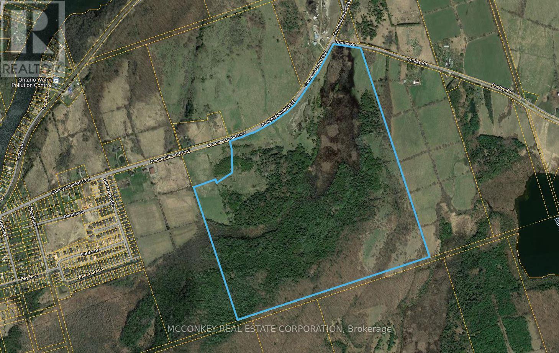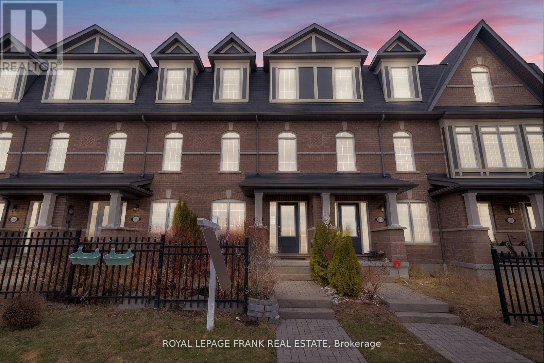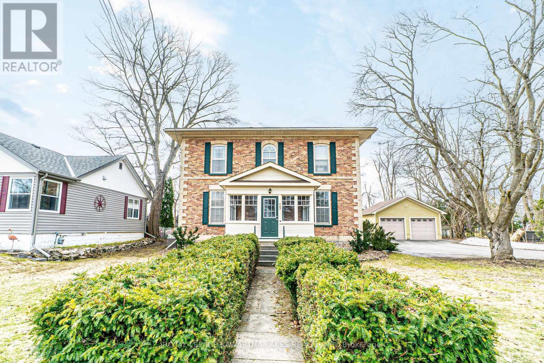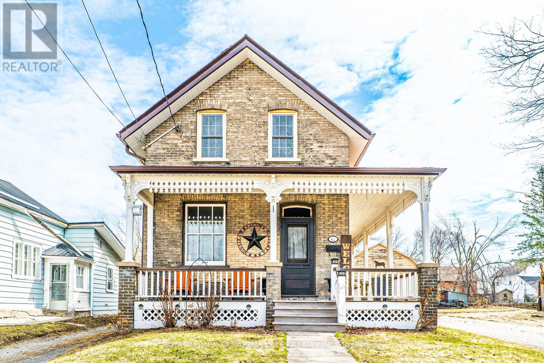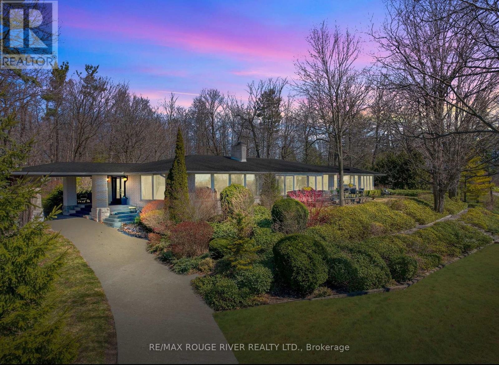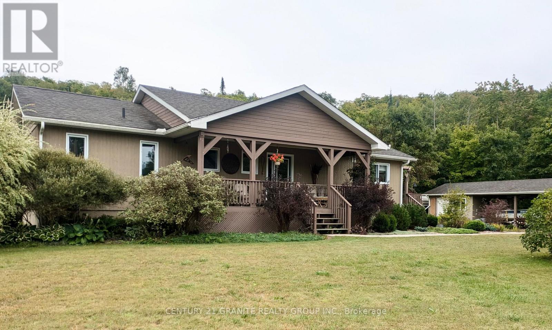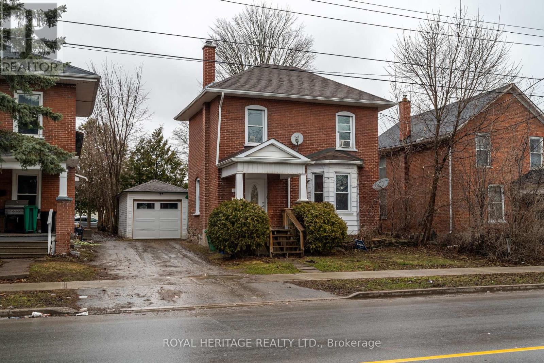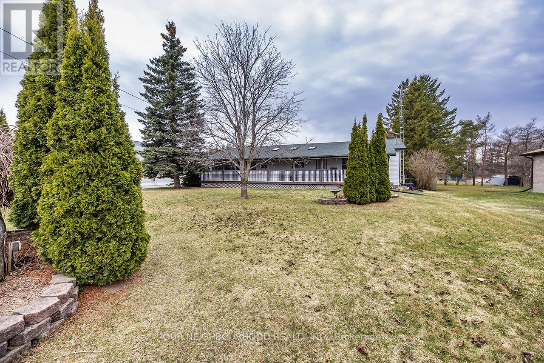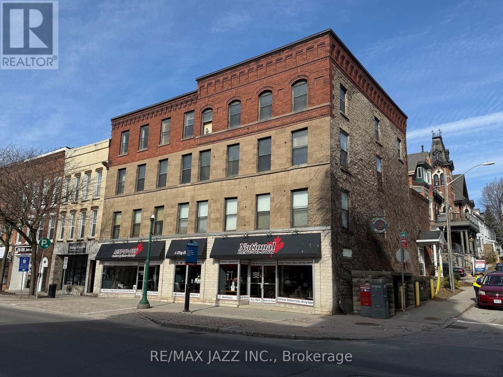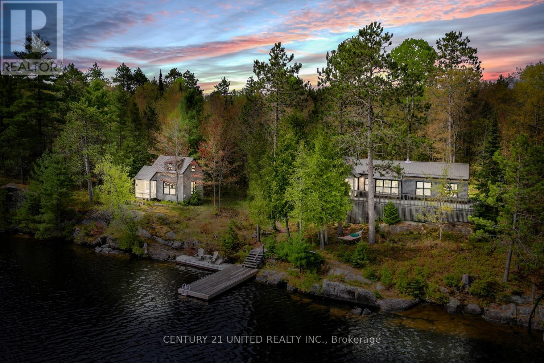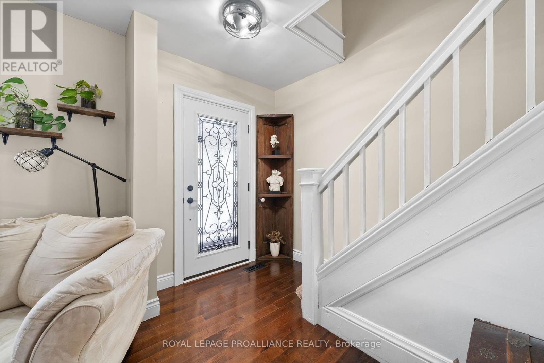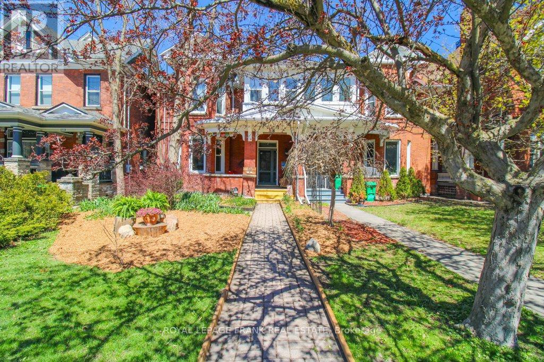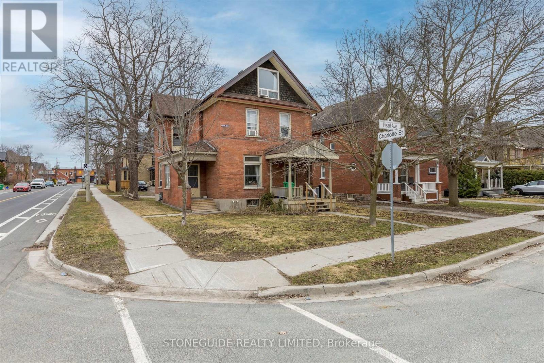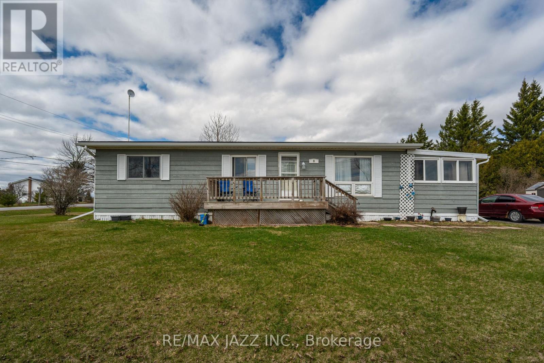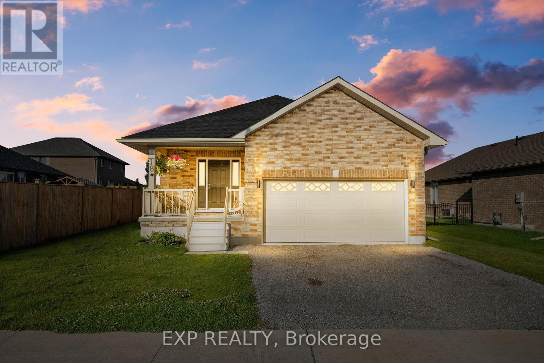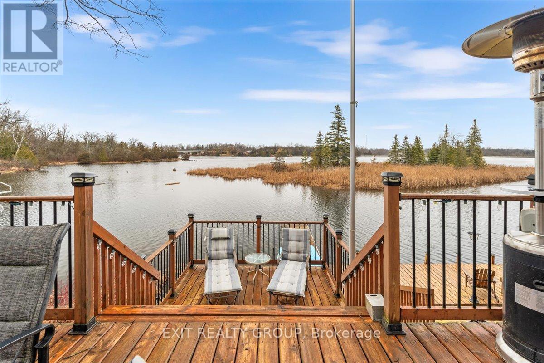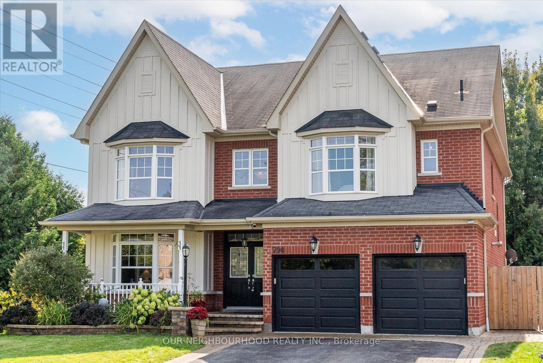 Karla Knows Quinte!
Karla Knows Quinte!36 Daniels Lane
North Kawartha, Ontario
Imagine life on beautiful Chandos Lake! This charming 3 bedroom, 1 bathroom, 4 season cottage is a perfect cottage for those looking to enjoy year round lake life. Enjoy sunrises on the large, recently refurbished deck or take the stairs down to the lake and enjoy weed free swimming and boating from the 12' x 20' dock. The interior is finished in wood and has a wonderful cottage feel. It has three nice sized bedrooms with closets, a lovely kitchen that walks-out via a mudroom to a very large deck, a combination living room dining room and small office area. The primary bedroom has a walk-out to the deck as well. The cottage is heated by forced air propane, and a wood stove in the living room. There is a full basement that features a workshop, utility room and ample storage space. The exterior siding is "ultraplank" and the roof was re-shingled in 2011. The lot is treed and slopes towards the water. The 155' of waterfront is accessed by stairs that lead down to a lakeside deck. Both the upper and lower decks are large and have gazebos. Come and see this beautiful cottage on one of the most desired lakes in the Kawarthas. This is an opportunity you don't want to miss! (id:47564)
Bowes & Cocks Limited
804 Leslie Street
Cobourg, Ontario
Welcome to this charming townhouse in the heart of Cobourg! This cozy 2-bedroom, 3-bathroom home offers the perfect blend of comfort and convenience for your lifestyle.Step outside your door and discover the perfect mix of urban amenities and natural spaces. McMurdo Park is just a leisurely stroll away, providing a peaceful retreat for morning walks or afternoon picnics. When it's time to stock up on groceries, grocery stores are conveniently located within walking distance, making those last-minute dinner ingredients easily accessible.For commuters, the Cobourg train station is nearby, as well as the 401, offering hassle-free transportation options to connect you with the Greater Toronto Area and beyond. The location strikes an ideal balance between small-town charm and modern convenience.The thoughtful layout of this townhouse maximizes living space, with two comfortable bedrooms and three well-appointed bathrooms providing plenty of room for family life or hosting guests. The multiple bathrooms are a rare find in a townhouse, offering extra convenience for busy households.Whether you're a first-time homebuyer, downsizing, or looking for a smart investment property, this townhouse checks all the boxes. The low-maintenance lifestyle of townhouse living means more time enjoying the amenities of Cobourg and less time on home upkeep.Don't miss the opportunity to make this delightful townhouse your new home in one of Cobourg's most desirable neighbourhoods! (id:47564)
Royal Service Real Estate Inc.
9 Bel Air Crescent
Quinte West, Ontario
Welcome to 9 Bel Air, a stunning all-brick bungalow in one of Quinte Wests most desirable family neighborhoods. This beautifully upgraded 5-bed, 3-bath home features distressed hardwood floors on the main level and a modern kitchen with quartz countertops, soft-close cabinets, and a large eat-in island. The spacious primary suite offers a walk-in closet and a 4-piece ensuite with a glass and tile shower. All bathrooms in the home feature quartz countertops. The fully finished basement adds a large rec room, two additional bedrooms, and a third bathroomideal for families or guests. Step outside to a large, partially covered 12x24 Deck with gas bbq hook up, built in pergola and double car garage. Just 7 minutes from Highway 401 and close to all amenities, this home blends comfort, style, and convenience. (id:47564)
Royal LePage Proalliance Realty
686 Corrigan Crescent
Peterborough South, Ontario
Welcome to this charming well built 4-bedroom brick bungalow, perfectly situated in a central location that's ideal for first-time homebuyers, families, commuters, and those looking for in-law or multi-generational living potential. This property offers an incredibly convenient lifestyle, just minutes from HWY 115, and within walking distance to a variety of restaurants, grocery stores, and other essential amenities. Transit stop in front yet ample parking for multiple vehicles in paved double wide laneway and a deep garage for vehicle and storage. Enjoy outdoor recreation with the Trans Canada and paved Rotary Trail just a block away, as well as the nearby Ecology Park, soccer fields, lakeside playground, beach and more. Inside, you'll find hardwood flooring throughout the main level, with a stunning window wall off the dining area opening to an architecturally designed covered deck, perfect for relaxing or entertaining. Open Kitchen and living room with fireplace, hardwood flooring and many updates including a newer furnace (2019), air conditioning (2018), Shingle Replacement (2018), Basement renovation (2020) and Windows (2014).The basement level provides a 2nd kitchen, large living area, bedroom and bonus room offering in-law or multi-generational living potential. This home offers both comfort and convenience and will appeal to many lifestyles. Pre-home inspection available. Possession flexible. (id:47564)
Century 21 United Realty Inc.
82 Driftwood Shores Road
Kawartha Lakes, Ontario
Cute as a button in a family-friendly neighborhood sits this raised bungalow with a northwest facing front deck for your added outdoor enjoyment. The bright interior is inviting and offers 2 bedrooms with an updated 4 pc bath and main floor laundry. This home features new plumbing, wiring, insulation and drywall, spray foamed crawl space, all completed in 2017, and new electric baseboards 2018. There is an existing propane hookup that could be utilized for a propane fireplace. The 16 x 20 detached garage provides the all-important bonus storage space you know you need. Water is provided by a drilled well via jet pump (2024) and treated using a water softener and hydrogen peroxide system installed in 2021. The sewage system features a 2,500 gal holding tank with a professionally installed grey-water collection system to minimize pump-outs. Canal Lake is part of the Trent Severn Waterway and this property features deeded access that is shallow leading to a clean lake with a combination sand and gravel bottom. Four access points provide shared enjoyment of the lake for the residents of Driftwood Shores Rd, the closest one being just across from this home. Road maintained by the municipality; there is no annual road maintenance fee. (id:47564)
Affinity Group Pinnacle Realty Ltd.
63 Long Drive
Whitby, Ontario
Step into this beautifully maintained 3+1 bedroom, 4-bathroom home that offers a perfect blend of comfort, functionality and modern upgrades. As you enter the main floor, you're greeted by freshly updated hallway tiles and a bright, welcoming interior that was tastefully painted. The upgraded 3-piece bathroom on this level adds convenience and style, perfect for guests or multi-generational living. The kitchen is the heart of the home, featuring stainless steel appliances, new quartz countertops, and a cozy breakfast area with a sliding door walkout to the backyard. Adjacent to the kitchen, a separate family room with a warm gas fireplace creates the perfect space to relax and unwind. Upstairs, you'll find three spacious bedrooms, including a large primary retreat complete with a walk-in closet and a private ensuite. The hallway and all doors were freshly painted, giving the upper level a crisp, polished feel. Modern touches continue throughout with updated vanity lights and sleek door handles and locks.The finished basement offers even more space with a generous rec room, additional bedroom, 4-piece bathroom and separate laundry room, providing flexibility for an in-law suite, guest accommodations, or a home office. Step outside to enjoy the private backyard and deck perfect for entertaining or enjoying peaceful evenings under the stars. This home is not only stunning inside, but its also ideally located with no sidewalk. Just a 1-minute walk to the park and bus stop, 7 minutes to school (with a school bus stop just half a minute away), and only a 3-minute drive to the GO Station. Everyday essentials are within walking distance, including grocery stores, clinics, pharmacies, restaurants, coffee shops, and entertainment centers. (id:47564)
RE/MAX Rouge River Realty Ltd.
82 Lake Road
Trent Hills, Ontario
Nestled along the pristine shores of Lake Seymour (PART OF TRENT SEVERN WATERWAY), this FIXER-UPPER cottage promises an unparalleled retreat through the Trent System endless journey. Set against a backdrop of serene waters, this property offers boundless opportunities for boating enthusiasts, with 15 miles of picturesque routes awaiting exploration between the locks. Step inside this charming 3-bedroom cottage and envision the potential for your dream lakeside escape. While the cottage may require A LOT OF tender loving care, its cozy interior and detached garage provide a canvas for transformation into a personalized sanctuary. As you relax on the shores, marvel at the sight of elegant boats gliding through the channel, framed by panoramic views of the tranquil lake. The flat lot invites endless possibilities for landscaping and outdoor living, ensuring that every moment spent here is immersed in natural beauty. Don't miss the chance to make memories on Lake Seymour. With its idyllic location, captivating views, and the promise of endless adventures, this waterfront cottage beckons you to embrace a lifestyle of tranquility and exploration. Welcome home to your waterfront future oasis. PLEASE NOTE THIS COTTAGE NEEDS A LOT OF TLC. EXCELLENT VIEW FROM THIS LOT AND PRICED WELL. (id:47564)
Realty Guys Inc.
250 Concession Road 13 E
Trent Hills, Ontario
Gorgeous hilltop location with a great opportunity for quiet rural living on approximately 34 acres south east of Village of Hastings. Elevated property with spectacular views. Located on municipal year round paved road, fronting on Concession Rd. 13 East. Close to subdivision and amenities, shopping, restaurants, schools and churches. (id:47564)
Mcconkey Real Estate Corporation
00 Concession Road 13 E
Trent Hills, Ontario
Scenic approximately 182 Acres located at the south east edge of the Village of Hastings. Property consists of open pastureland, treed, rolling land. Great views to the south. Frontage on Trent Hill Concession Road 13 East and Dunlay Road. Very picturesque piece of property. (id:47564)
Mcconkey Real Estate Corporation
1379 Salem Road N
Ajax, Ontario
Why pay more for less downtown? Discover Ajax! Toronto Lifestyle. Durham Value. More Space, More Style, Less Stress! Stylish & Modern Freehold Townhouse in Prime Northeast Ajax Perfect for Young Professionals & Families! Your dream home awaits! This bright, contemporary, and move-in-ready townhouse offers the perfect balance of style and convenience. *9 ft. ceilings for a spacious, airy feel *Brand-new flooring--durable & stylish *Freshly painted for a clean, modern touch *Upgraded lighting & newly carpeted stairs for added comfort! The main floor features direct garage access, while the second floor boasts a sleek open-concept kitchen, living and laundry area, a 2-piece bath, and a walkout to a private balcony--perfect for your morning coffee or unwinding after a long day. Upstairs, enjoy two spacious bedrooms, including a primary suite with a 4-piece semi-ensuite. With inside garage access, soaring ceilings, and parking for two cars, this home is designed for effortless living. Located in a private community, enjoy access to a parkette, scenic walking trails, and a pond--perfect for evening strolls or walking your furry friends! Plus, you're just minutes from public transit, gyms, top-rated schools, parks, shopping (hello, Costco!), and Highway 401--offering a quick commute to downtown Toronto. Nestled in a vibrant community with endless shopping, dining, and entertainment options--including Casino Ajax for a fun night out--this is the perfect starter home for young professionals, couples, and growing families. Don't wait--schedule your showing today! (id:47564)
Royal LePage Frank Real Estate
59 Regent Street
Kawartha Lakes, Ontario
Spacious 2-Storey Century Home in the Heart of Lindsay! This charming home offers timeless character with modern functionality in a prime location. The main floor features a welcoming foyer, an enclosed porch, a spacious living room, a dedicated office, a formal dining room, and a well-appointed kitchen. The main floor primary bedroom includes a 4-piece ensuite, while a large rec room with gas fireplace and a laundry room combined with a 2-piece bath provide added convenience. Upstairs, you'll find four additional bedrooms, a bright sunroom, a second living room, and a storage room. With a separate entrance to the second floor, this home offers excellent in-law suite potential. Outside, enjoy the private backyard with an inground pool, a detached two car garage, and a private double driveway. A unique opportunity to own a character filled home in a fantastic location. (id:47564)
Royal LePage Kawartha Lakes Realty Inc.
42 Caroline Street
Kawartha Lakes, Ontario
Charming Century Home in the Heart of Lindsay. This 3-bedroom, 2-bathroom home blends historic character with modern comfort in a prime central location. The main floor offers a welcoming living room, formal dining room, and an eat-in kitchen with a walkout to the deck- perfect for entertaining. A convenient 2-piece bathroom combined with laundry completes the main level. Upstairs, you'll find three spacious bedrooms, a 4-piece bathroom, and a cozy family room for extra living space. Enjoy summers in the backyard featuring an above-ground pool. A detached garage completes the property. A fantastic opportunity to own a timeless home close to all amenities (id:47564)
Royal LePage Kawartha Lakes Realty Inc.
7 Sunrise Court
Cobourg, Ontario
A Rare Mid-Century Retreat Tucked away on a tranquil 2-acre lot surrounded by towering mature trees, this classic mid-century bungalow offers a unique blend of timeless architecture and natural beauty. Every window provides a picturesque view of lush greenery, rolling terrain, and glimpses of the lake through the trees. The meticulously maintained gardens resemble a living arboretum, featuring rare native trees and perennial plantings that provide privacy and year-round low-maintenance charm.Originally built in 1969 on the historic Dungannon Estate, the home retains a piece of history with the original 1903 stone pillars gracing the porte-cochre at the end of a winding drive. Inside, an open-concept design bathed in natural light welcomes you, with floor-to-ceiling windows, hardwood floors, and a striking two-sided fireplace anchoring the main living area.The kitchen has been thoughtfully updated, blending modern functionality with sleek mid-century aesthetics. Warm wood accents clean architectural lines flow throughout, seamlessly connecting indoor and outdoor living. Multiple walkouts lead to expansive patios perfect for morning coffee or evening entertaining set against a backdrop of rolling hills and distant lake views.Since 2018, the home has undergone a custom-designed renovation featuring nearly 4,000 sq. ft. of refined main-floor living space. Highlights include radiant heated floors in the sunroom and primary bathroom, double furnaces, and a whole-home 22kW Generac generator for peace of mind.A private path winds through the trees to a charming guest houseideal as a visitor retreat, home office, or creative studio complete with heat, running water, and an attached double garage. The main residence also includes an oversized attached garage, providing ample storage and utility.Located just minutes from Highway 401, with convenient access to hospitals, shopping,, this property offers the rare combination of privacy, convenience, and architectural integrity. (id:47564)
RE/MAX Rouge River Realty Ltd.
5, 5 1/2, 7 - 5-7 Boswell Street
Belleville, Ontario
Rowhouse triplex in the heart of Belleville. This property is in a great central location, just a few minutes' walk to downtown Belleville, a few steps away from a major bus route, and close to schools, shopping, and other amenities. Two of the units are occupied by long-term tenants, and the third apartment (5 Boswell) is currently vacant and is sitting ready for occupancy at the new owner's desired rent amount. This income property has undergone numerous major updates, including full renovations of all three units. Complete plumbing and electrical replacement, including the 3 panels. All windows and doors. The four-piece bathrooms were relocated to the main floor in all three units. Soffit, fascia, and eavestroughs. Shingles (2018). Updated vinyl flooring in kitchens and bathrooms. 3 newer natural gas furnaces. 3 owned hot water tanks, one of which was new in April 2025. The north side of the building has newer vinyl siding. 5 Boswell has just had its hardwood floors professionally refinished, a brand-new kitchen, and has been freshly painted. Some great features include laundry hook-ups in all 3 apartments. Interconnected smoke and CO2 detectors. Eat-in kitchens, Four-piece bathrooms, carpet-free with 80% original hardwood flooring, and open-concept main floor layouts. Private yard space, including a rear deck and a personal shed on site for each tenant. Plenty of parking with space for 5-6 vehicles. A current cap rate of 6% with real growth potential. Do not miss adding this turn-key investment property to your portfolio. Twenty-four hours' notice is required for occupied spaces. 5 Boswell is vacant and available for viewing at any time. An income and expense statement is available upon request. (id:47564)
RE/MAX Quinte Ltd.
519 Marble Point Road
Marmora And Lake, Ontario
| CROWE LAKE | Welcome to this heritage lakehouse on the east shore of Crowe Lake - full of warmth, character, and classic charm. With 5 bedrooms and 2 1/2 baths, there's room for the whole family to unwind and make memories. Used as a four-season home for many years, its been well-loved and thoughtfully maintained, offering both comfort and functionality year-round. A cozy pellet stove anchors the living room, perfect for chilly evenings after a day outside. The real showstopper? 66 feet of five-star, West-facing shoreline with postcard-worthy sunsets. Located on a municipal road just 40 minutes east of Peterborough and under 2 hours from the GTA, this is an easy escape from the city without sacrificing convenience. Whether you're after a peaceful retreat, a year-round residence, or a legacy cottage for the next generation, this one checks all the boxes. Come see why Crowe Lake continues to be one of the areas most beloved lakes. (id:47564)
RE/MAX Hallmark Eastern Realty
734 Marble Point Road
Marmora And Lake, Ontario
Don't miss this chance to enjoy beautiful Crowe Lake or own a turnkey rental business! This recently renovated cottage sits on a private, tree-lined lot, set back from the road for added tranquility. Inside, you'll find 1 bedroom (with potential for a second), 1 bathroom, and a spacious deck perfect for relaxing or entertaining. The property also features a firepit and a serene zen garden. Deeded access to Crowe Lake is conveniently located just across the road. Recent upgrades include a modern kitchen and bathroom, new flooring throughout, updated windows, an energy-efficient AC/heat pump, plus a new fridge and stove. Already operating as a successful short-term rental, this is a fantastic investment opportunity. Don't miss out - this home is a must-see! (id:47564)
Exit Realty Group
395 Front Street
Belleville, Ontario
Own a historic treasure with this main-floor commercial condo unit in Marble Hall, an iconic 1857 landmark in downtown Belleville. Spanning 1,308 square feet, this versatile space features MX1 zoning, perfect for a restaurant, office, retail store, convenience store, hotel, bar, event space, and more! The unit boasts a stunning marble and limestone facade, soaring ceilings, and expansive windows that flood the interior with natural light. Inside, exposed stone walls add timeless character, complemented by a back office with a 3-piece bathroom and a kitchen area perfect for staff or business operations. Positioned opposite Belleville's iconic double bowstring bridge, this high-visibility condo ensures strong foot traffic, with vibrant shops, entertainment, and dining steps away. Ideal for investors or entrepreneurs seeking a prestigious, character-rich space in a thriving community. Being sold with the residential unit above, MLS#X12084123, offering a rare opportunity to live above your workplace in a thriving community in downtown Belleville. (id:47564)
Exp Realty
1 - 393 Front Street
Belleville, Ontario
Discover unparalleled elegance in this 2-bedroom, 1-bath residential condo unit in the iconic Marble Hall, a striking 1857 landmark in downtown Belleville. This upper-floor haven features soaring ceilings and massive windows that flood the space with natural light, showcasing stunning views of the Moira River and Belleville's historic double bowstring bridge. Inside, exposed stone walls add timeless character, paired with rich hardwood red mahogany floors flowing through the main living areas and elegant Japanese cherry and white elm flooring in the bedrooms, blending warmth and sophistication. Marble Hall's exterior, with its exquisite marble and limestone facade, reflects its storied past as a cornerstone of Belleville's vibrant core, where you're steps from trendy shops, entertainment, and dining. This condos prime location and unique charm make it perfect for short-term rental opportunities, such as Airbnb, attracting visitors to Belleville's bustling downtown. This residential condo is being sold with the main-floor commercial condo unit below, MLS#X12084105, providing a unique opportunity to live above your workplace or manage a thriving rental in a thriving community. Don't miss owning a piece of downtown Bellevilles history. (id:47564)
Exp Realty
147 Airport Road
Faraday, Ontario
Welcome to 147 Airport Road. A signature Country Retreat Minutes from Bancroft. This exceptional Guildcrest home offers over 2,200 sq. ft. of beautifully finished living space, situated on a private and scenic 44 acre property, just 5 minutes from Bancroft. Enjoy the convenience of nearby amenities including shops, dining, healthcare, schools, and year round recreation, all within easy reach. Designed for comfort and functionality, this turnkey 3-bedroom, 3-bathroom home is the perfect blend of refined living and natural charm. The main level features an open-concept layout with soaring cathedral ceilings, large windows, and a striking fireplace, creating a bright, welcoming space ideal for family life and entertaining. The kitchen is thoughtfully designed with ample cabinetry and workspace, flowing seamlessly into the dining and living areas. The primary suite includes a well-appointed 3 piece ensuite, while a second bedroom and a spacious 4 piece bath complete the main floor. The fully finished walkout basement adds exceptional value, featuring a third bedroom, a brand new 3 piece bath, a large family room/recreation area, separate laundry room and generous storage. Oversized windows keep the space open and bright. Outdoors, explore a peaceful natural setting, with mixed forest, established trails, and abundant wildlife. The acreage offers exceptional privacy and year round enjoyment. Additional features include a carport and workshop/storage building for added convenience. Ideal for professionals, families, or retirees seeking a tranquil lifestyle with urban amenities nearby. Your country living dreams await you. (id:47564)
Century 21 All Seasons Realty Limited
517 Downs Road
Quinte West, Ontario
Fantastic Opportunity to Build your Dream Home! Located in a desirable area of Murray Hills and within 5 minutes to the 401, this gently sloping lot has a beautiful view with the potential for a walk-out basement. A level driveway entrance situated next to an unopened road allowance with mature trees offering a private setting further enhances the beauty of this property. Don't miss out!! (id:47564)
Royal LePage Proalliance Realty
178 Mcdonald Mine Road
Hastings Highlands, Ontario
Great starter or retirement home under 250k! This 3 bedroom home sits on 1.08 acres of level land with great privacy. The main floor features 760 sq ft of living space, plus there's a full walk-out basement adding another 760 sq ft that's ready for your finishing ideas. Stay cozy year-round with an upgraded (2023) freestanding propane fireplace in the living room, an electric furnace, and a propane wall heater in the third bedroom. Updates include a new roof (approximatley 2019), upgraded propane hot water tank, breaker panel and intricate trim work. The home also features a 4 piece bathroom, dug well, and a septic system. Outside you will find a garden shed and a solid greenhouse-ideal for growing your own food or enjoying a new hobby. Whether you're just starting out, downsizing, or looking for a peaceful rural escape, 178 McDonald Mine Road is a great opportunity with lots of potential to make it your own. Being sold "As is" (id:47564)
Century 21 All Seasons Realty Limited
Century 21 Granite Realty Group Inc.
815 Griffin Trail
Peterborough North, Ontario
Here is your chance to live in a newer house in Peterborough's newest subdivision, Nature's Edge. Located in the north-end, Trent University and Sir Sandford Fleming College are less than 10 minutes away. This completely modern home has an open-concept layout, three bedrooms, and 2.5 bathrooms. It is close to amenities, trails, and major highways such as the 115, the 407, and Hwy 7. The property is currently tenanted. Available July 1, 2025. (id:47564)
Exit Realty Liftlock
364 Parkhill Road W
Peterborough North, Ontario
Excellent legal DUPLEX in a prime location, close to all amenities that Peterborough has to offer! Walking distance to Brookdale plaza, bus route, Jackson's Park and restaurants. This all brick property, with a new roof offers two 2-bedroom units with great tenant's paying market price rent, $1900/month plus hydro and $1700/month plus hydro! The rear garage is also rented, generating $200/month in additional income. A unique feature of this property is that it fronts on Parkhill/Victoria Street and includes a garage on both sides. Each unit also has two entrances with plenty of parking and a large backyard, this is an excellent property for any investor looking to add to their portfolio. Book your private showing today! Roof(2024) front porch (2020) garage door(2025) (id:47564)
Royal Heritage Realty Ltd.
2656 County Road 40 Road
Quinte West, Ontario
This immaculately upgraded bungalow offers over 2,000 sq ft of beautifully finished living space, blending comfort, style, and functionality. With 4 bedrooms (2+2) and 2 modern bathrooms, the home is perfect for families and entertainers alike. The spacious open-concept layout is highlighted by a fully renovated kitchen featuring a large breakfast bar with seating for four, skylights, and a bright eat-in dining area. A standout feature is the screened-in front veranda (52 x 8.4), ideal for enjoying morning coffee or unwinding in the evenings. The main floor also includes convenient laundry, updated laminate flooring in the living room, and a freshly renovated bathroom. Downstairs, the finished basement provides incredible versatility with a generous rec room, cozy gas fireplace, new vinyl flooring, and a private walk-up entrance offering great potential for an in-law suite. Updates include newer A/C (2020), septic pump (2017), window wells, and remodeled basement bathroom and flooring (2022). Outside, enjoy your own backyard oasis with a covered rear veranda (10 x 27), heated saltwater above-ground pool, and a brand-new solarium, perfect for year-round relaxation. This exceptional home offers thoughtful upgrades, generous space, and a peaceful setting; truly a must-see! (id:47564)
Our Neighbourhood Realty Inc.
2 King Street W
Brockville, Ontario
Opportunity to own a piece of Historical Downtown Brockville. 2 King Street West is a stunning four story corner building with incredible direct views to the St. Lawrence River. Main Floor Commercial Space is the anchor of the property with historical apartments in the three floors above. The building is prime for a complete renovation that would breath life back into this piece of history. A complete set of building renovation/construction drawings are available for a transformation into one or two main floor commercial spaces and 13 One Bedroom Apartment units. All of the preconstruction work has been done, with the drawings being almost permit ready. The location could not be better, walking distance to the river and park, as well as all downtown shops and restaurants. Total building space is almost 13,000 sqft with 3800 sqft of commercial space. Currently has a commercial tenant and second floor dental practice providing some income. (id:47564)
RE/MAX Jazz Inc.
823 Mackie Bay
Addington Highlands, Ontario
Nestled on the shores of Weslemkoon Lake, this charming cottage and its accompanying bunky exude stylish Scandinavian design characterized by white painted walls, exposed wooden beams and polished hardwood floors. Accessed by water, the journey to this hidden gem begins with a short boat ride across the lake, leaving the hustle and bustle of the outside world behind. The main cottage boasts a weathered cedar shake exterior that blends seamlessly with its natural surroundings. A spacious deck with a large screened-in sunroom stretches out from the cottage, providing an ideal spot to gather with friends & family. Inside is a warm & inviting atmosphere. The real star of this open concept area is a stunning floor to ceiling mid-century modern feature wall, accented with a cast iron Jotul woodstove. The ceiling features wooden beams & is finished with red cedar strip paneling. Enjoy breathtaking views of the lake from the built in seating nook beside the large windows. This room serves as the heart of the home and is open to the kitchen & eating area. The modern kitchen comes equipped with propane appliances. Just off the main room is the spacious primary bedroom with sloped cathedral ceilings and a sliding glass door walk out to a private deck. The second bedroom offers amazing views of the lake as well as nighttime views of the stars above through the skylight in the vaulted ceiling. A full bathroom & laundry complete the layout. Tucked away beside the cottage, close enough but far enough away, the bunky is clad in the same cedar shake shingles as the main cottage. While smaller in structure, it also features its own private screened-in sunroom to relax in. The combined bedroom/living area features windows on all sides and spectacular views of the lake. Exposed beams once again make an appearance, in keeping with the aesthetic of the main cottage. A second story loft area with twin beds provides comfortable accommodations for up to four more people. (id:47564)
Century 21 United Realty Inc.
95 Boundary Road
Belleville, Ontario
Welcome to this beautifully designed 4-bedroom, 2-bathroom 2000+ sq. ft bungalow, offering the perfect blend of comfort, functionality, and rural charm. Nestled on a spacious 4.4 acre lot surrounded by scenic farmland, this property delivers peace, privacy, and plenty of room to grow. Step into the welcoming front foyer, complete with a convenient closet and direct access from the attached 2-car garage. The heart of the home features a well-appointed U-shaped kitchen with a center island, seamlessly opening into the bright dining and living areas - perfect for entertaining or enjoying cozy family nights by the propane fireplace. Garden doors provide easy access to the outdoor space and deck with a 10x12 gazebo, including a fenced in area with outdoor fireplace, bringing the beauty of the countryside right to your doorstep. A second foyer leads to the private primary suite, complete with its own sitting area, a generous walk-in closet, and a luxurious 3-piece ensuite featuring double sinks. 2 additional sunlit bedrooms and a full 4-piece bath complete the main floor layout. The finished lower level offers a spacious rec room, an additional bedroom, a large laundry room, fruit cellar and a versatile storage area ideal for hobbies, organization, or future customization. Outside, you'll find an impressive 3 door - 26' X 36' detached 4 car garage, with 60 amp service and 30 amp outside RV receptacle. A 20' X 30' barn with 200-amp service with an upstairs loft area - perfect for tools, equipment, or extra storage. All garages have remote opener. Additionally, an aluminum 10' X 12' Greenhouse on cement floor completes the outside and provides endless possibilities. This beautiful property is surrounded by the peaceful beauty of rural farmland. This is more than just a home - it's a lifestyle. (id:47564)
Exit Realty Group
94 Chatham Street
Belleville, Ontario
Welcome to this beautifully updated 2-storey home located in East Hill Belleville. Blending modern convenience with timeless charm. Featuring 3 spacious bedrooms and 1.5 bathrooms, this property is move-in ready with thoughtful upgrades throughout. Step inside to an open-concept living area with gleaming hardwood floors, custom window blinds and a built-in aquarium that adds a unique and tranquil touch. The updated kitchen boasts contemporary finishes, perfect for both everyday meals and entertaining. Open to the dining and living room with loads of natural light. The newly added front port and two-car carport enhance the home's curb appeal. Plus new exterior doors ensure energy efficiency and style. Outside, the fully fenced large backyard is a private oases. Enjoy and step right into the heated pool, completed with a walking path around it. Share dinner under the gazebo, or host summer barbecues with lots of seating areas with the convenient gas hook-up. The backyard also features a shed for extra storage and plenty of space for outdoor activities. This home combines comfort, style, and outdoor living, making it the perfect place to call your own. Don't miss out on this gem. ***EXTRAS**, metal roof 2025, front porch 2024, 2 car carport 2022, 18ft on-ground pool with gas heater 2021, furnace & a/c 2020, hot water tank 2019. (id:47564)
Royal LePage Proalliance Realty
210 Mcdonnel Street
Peterborough Central, Ontario
This is your chance to live in a beautifully maintained century home in the heart of downtown with easy access to parks, trails, restaurants, shopping and public transit. This charming property features three spacious bedrooms, upper level sunroom, two full, modern, bathrooms and updated kitchen. Expansive living and dining areas boast hardwood flooring, high ceilings and stunning millwork. Convenient main floor laundry. Character and natural light throughout the home. Need more... completely self contained one bedroom, two level apartment tucked in the back of the home. With a separate entrance, its own laundry and upper deck, enjoy the benefits of generating income while enjoying this home and all it has to offer. Private parking for four vehicles at the rear of the property. (id:47564)
Royal LePage Frank Real Estate
119 Birch Point Drive
Kawartha Lakes, Ontario
Welcome to Birch Point! This beautiful wood sided home with views of Pigeon Lake offers 4 spacious bedrooms, 2 bathrooms and a ton of updates! The updated kitchen with Quartz countertops and a bright dining room addition, features sleek appliances for all those who love to create in the kitchen. Enjoy the abundance of natural light that floods the home throughout with updated windows and doors. The cozy living area boasts a new propane fireplace, and is an ideal spot to relax. Step outside onto multiple decks from both levels including the 2nd floor bedroom and the dining room, where you can take in fantastic views of the forest as well as the lake, or take a soak in the relaxing hot tub! The beautiful steel shake roof offers lasting durability and worry free maintenance for years to come. On the lower level you will find additional living space with a finished basement with walkout and a bedroom, perfect for guests or additional family members. This property also offers the convenience of municipal water services, and being minutes from Ennismore and Bridgenorth for community services, amenities and recreational activities. With easy access to the public boat launch, lake days can be a breeze! This home truly combines modern conveniences with a peaceful setting, making it a must see! (id:47564)
Century 21 United Realty Inc.
4 Pettet Drive
Scugog, Ontario
Western Exposure for Ultimate Blazing Sunsets in this coveted Stephenson Point Community on Lake Scugog! This 2+3 bedroom waterfront home or cottage exemplifying chic modern style with open concept, vaulted ceilings and shiplap dcor. This very private, picturesque lakeside setting showcases stunning panoramic lake views & a bonus bunkie near the water, making it an idyllic retreat for relaxation and entertaining. This high demand area features approximately 100' of hard bottom sandy pebble waterfront with beach area. The home has undergone extensive renovations, ensuring the luxurious living experience. The designer kitchen highlights solid wood cabinets, leathered granite countertops, a banquet of storage and centre Island catering to both casual family and larger gatherings. Living & dining room area walk out to an expansive deck for outdoor living. Lower level features a walk-out to the lake and recreation room with all high quality, durable vinyl plank flooring throughout. 3 additional bedrooms provide ample space for family & guests or those who work from home. Double car garage & paved driveway landscaped with armor stone. See attached feature sheet for updates including kitchen, bathrooms, windows, doors, gas furnace and C/A for comfort year-round. To complete the perfect package, the Aluminum dock with boat lift and seadoo lift are included. Don't miss this one of a kind property! Only 10 minutes to Port Perry & Casino! Easy commute to GTA & 407! (id:47564)
Royal LePage Frank Real Estate
320-322 Pearl Avenue
Peterborough Central, Ontario
Centrally located Duplex in "The Avenues". Main floor offers a two bedroom unit. Upper unit offers 2 bedrooms on the second floor plus a finished loft area that could be a 3rd bedroom or extra living space. Ample parking with a private driveway out front and parking area off back lane as well. Both units currently rented with annual rent of $35,200. Tenants pay their own heat and hydro, Separate furnace for each unit. (id:47564)
Stoneguide Realty Limited
912 Broadway Boulevard
Peterborough North, Ontario
ATTENTION FIRST TIME HOME BUYERS AND YOUNG FAMILIES! This 2013-built, all-brick 2-storey home features 3 bedrooms, 2.5 bathrooms, an open concept kitchen/living/dining area, a secluded backyard, and fully finished basement! Main floor features include a front office space or kids playroom, upgraded wainscoting trim, and large back windows. Second floor includes hardwood floors, a king bed-worthy primary bedroom, and a 4 piece bathroom. The fully finished basement features bright LED pot lights, beautiful stone electric fireplace, and executively finished 3 piece bathroom with walk-in tile shower. Additional features include a full detached garage, one minute walk to 2 parks, and tons of nearby amenities. Don't miss the opportunity to make this home yours, book your showing today! (id:47564)
Century 21 United Realty Inc.
7050 Highway 28
North Kawartha, Ontario
Rustic Retreat near Kawartha Highlands Park. Nestled on a 38 Acre lot, this charming home is an ideal getaway for nature lovers and outdoor enthusiasts. Surrounded by endless lakes, rivers and a popular cross country ski area, the location offers year round recreation and relaxation. This rustic property, set back from Hwy 28 for excellent access and privacy, boasts a classic board and batten exterior, giving it that country charm. There is also a cozy woodstove to keep you warm plus a propane wall furnace (not in use at this time). It has a large, two car garage, lots of room for vehicles, ATVs and outdoor gear. Make this your ultimate escape to nature. Buyers or Buyers Agent must verify all measurements, lot size, square footage and taxes. (id:47564)
Coldwell Banker Electric Realty
87 Blairton Road
Havelock-Belmont-Methuen, Ontario
Enjoy peaceful country living in this cozy 3 bedroom, 1 bath bungalow, perfectly situated between Havelock and Marmora so you're not too far from town with keeping it country. Just 2 km from the Crow Lake boat launch, perfect if you love fishing, boating, or just being on the water. This home features a durable roof for long lasting protection, a spacious, partially finished basement with potential for extra living space, a large yard perfect for gardening, entertaining, or simply relaxing. Whether you're looking for a year round home or a weekend getaway, this property offers comfort, space, and convenience in a beautiful rural setting. (id:47564)
Ball Real Estate Inc.
8 Almac Drive
Havelock-Belmont-Methuen, Ontario
Fantastic opportunity to build equity in this tidy little detached bungalow modular home. Located nicely in the Sama Park Community. This 2 bedroom, home is approximately 1400 sqft of living space and offers 468 sqft deck! Updates include shingles in 2018, rental hot water tank Dec 2024, propane forces air furnace with central air and propane fireplace in family room currently used as a bedroom. Short walk to a restaurant. Just a short drive to either Havelock or Marmora, Peterborough and Belleville. Don't miss out! Water is provided by a community well water system that is closely monitored for water safety. Year to follow model 000, to follow, serial # to follow, 25ft by 56ft. (id:47564)
RE/MAX Jazz Inc.
31 Birchcliff Avenue
Kawartha Lakes, Ontario
Welcome to 31 Birchcliff Avenue, a fully turn-key 3 season cottage offering 3 bedrooms and 1 bath tucked away in the hear of family-friendly Thurstonia-a welcoming waterfront community on Sturgeon Lake. Whether you're looking for a relaxing gateway, a fun family summer spot, or a smart investment opportunity. Just minutes to Bobcaygeon & Lindsay, and only 2 hours from the GTA, this property makes lake life incredibly convenient. Enjoy lake access via your leased private 12' dock, just down the road-perfect for boating, fishing or taking in those peaceful sunsets. Set on a mature tree-filled lot, the home features one of the largest backyards in the neighbourhood-ideal for carefree family fun. Think: kids playing safely, roasting marshmallows around the large fire pit, and sizzling summer evenings. (id:47564)
Affinity Group Pinnacle Realty Ltd.
8 Butler Street
Brighton, Ontario
Cozy 2 bedroom bungalow within walking distance to all amenities. Eat-in kitchen and large living room have laminate flooring. Main floor laundry and 4 pc bath separates the two bedrooms. 1 car garage with two separate drive ways on either side of house. (id:47564)
RE/MAX Quinte Ltd.
14 Caleb Crescent
Quinte West, Ontario
Welcome to this beautifully maintained bungalow, nestled in a sought-after newer subdivision in Frankford. Ideally located close to all amenities, walking trails, and a nearby playground park, this home offers the perfect blend of comfort and convenience. The main level features a bright open-concept layout, seamlessly connecting the kitchen, dining, and living areas with the living room opening to three large panel windows with one being a patio door that leads to a partially covered back deck, perfect for relaxing or entertaining. The main floor offers two bedrooms, including a spacious primary suite with a walk-in closet and a 3-piece ensuite, along with an additional full bathroom and a generous front entrance foyer. The fully finished lower level expands your living space with a large rec room warmed by an electric fireplace, a convenient bonus kitchenette with sink and fridge, ideal for multigenerational living (in-law suite capability) plus two more bedrooms and another full 4-piece bathroom. The home also includes a fully drywalled double car garage, completing this exceptional package. Bell FIBE high-speed internet connected to this home and is ready to be activated/set up with the next owner. Only 10 minutes to Hwy 401, 15 minutes to CFB Trenton, 15 minutes to Belleville's Quinte Mall and walking distance to downtown Frankford. Enjoy outdoor recreation with the Trent River trail path, beach, splash pad, and more, only steps away. Situated in a sought-after subdivision known for its welcoming community of families, professionals, and retirees, this beautiful home offers modern updates, thoughtful design, and a prime location. (id:47564)
Royal LePage Proalliance Realty
7 Paul Street
Prince Edward County, Ontario
PRIME INVESTMENT OPPORTUNITY IN PRINCE EDWARD COUNTY! This well established 7 unit commercial building, located in the heart of Picton, is just one block off Main Street and boasts a full occupancy rate, ensuring a steady income stream. The ground-level units are easily accessible, catering to a variety of businesses and customers. The second level unit is a highly rated, licensed short-term accommodation, adding a unique and profitable aspect to the property. Several recent updates throughout the building enhance its appeal and functionality. With 16 dedicated parking spaces, the property offers convenience for both occupants and customers. Situated in a popular location with great curb appeal, this commercial building benefits from excellent visibility and foot traffic, making it an ideal addition to any investment portfolio. Annual rental income from the commercial units is $62,286. The STA brings in approx. $28,000 annually (potential for higher STA income if rented full time). Don't miss the chance to own a thriving commercial property in the midst of one of Ontario's most thriving tourist regions, highlighted by sandy beaches, wineries, breweries, farmers markets, a variety of dining experiences and much more! (id:47564)
Chestnut Park Real Estate Limited
14 Barrett Lane
Brighton, Ontario
14 Barrett Lane offers up a Fantastic Opportunity with an impressive lot and endless possibilities for the new owners. 2.11 acre lot with perfect mix of privacy, trees, open space and more. Flexibility to fix up the existing home (Buyers and Agents to do their Diligence) or build your new dream home with well, septic and brand new electrical panel currently in place. Minutes from the 401 and beautiful towns of Brighton and Campbellford. The County and everything it has to offer, just a short drive away. Let your imagination run wild, and make your dreams come true. Ditch your status quo and welcome to 14 Barrett Lane!! (id:47564)
Exp Realty
6793 Mill Street
Port Hope, Ontario
This breathtaking 174.6-acre estate is an extraordinary find. Towering trees form a natural canopy over the private road, leading to rolling hills, meandering trails, two serene streams, and a picturesque ravine-an outdoor paradise of beauty and tranquility. At its heart stands a masterfully preserved Loyalist stone cottage, a testament to history for over 150 years. Lovingly restored and expanded with two substantial additions, this home now offers almost 4200 sq. ft. of living space, blending heritage charm with modern comfort. With 6 bedrooms and 2 full baths, there's ample space for family and guests. Two of the bedrooms serve as an office and craft room, offering versatility for remote work, hobbies, or creative pursuits. Upstairs, one bedroom is staged as a flexible retreat-ideal as a second family room, games room, library, or billiards room. A sprawling wrap-around covered porch invites relaxation while embracing the peaceful surroundings. Four wood-burning fireplaces add warmth, while the grand family room, framed by substantial solid wood beams, is bathed in natural light from east, west, and north-facing windows. The kitchen is ready to be reimagined, allowing you to design a space that blends seamlessly with the homes historic charm. The modern wing offers room to create a luxurious primary suite, providing a private retreat that merges history with modern comforts. A magnificent century-old barn stands as a striking landmark. With soaring ceilings and a vast lower level, it holds relics of the past-perhaps even valuable antiques-waiting to be rediscovered. Whether restored, repurposed, or left untouched, the barn remains a defining piece of the property's story. Despite its privacy, the estate is just 10 minutes from the 401 and under 20 minutes from the 407. approximately 100 acres are leased to a neighboring farmer. This one-of-a-kind estate is ready for its next chapter - an extraordinary opportunity to create a lasting legacy. (id:47564)
RE/MAX Jazz Inc.
18 Noah Lane
Asphodel-Norwood, Ontario
Welcome to 18 Noah Lane, a beautiful 3-bedroom, 2-bathroom bungalow situated in the sought-after Norwood Park Estates. Built in 2020, this home offers modern comforts and a thoughtful layout ideal for young families. Step inside to discover an open concept living space featuring a spacious kitchen and dining area, perfect for family gatherings and entertaining. The primary bedroom boasts an ensuite for added privacy, while the second bathroom is conveniently located across the hall from the other two bedrooms. The fully fenced backyard is complete with a new above-ground pool, perfect for summertime fun. The basement, with its high ceilings and partial framing, is ready for your personal touch, providing endless possibilities for additional living space or recreational areas. An attached single-car garage offers convenience and additional storage. With its prime location in Norwood, close to schools, parks, and amenities, 18 Noah Lane is the perfect place to call home. Don't miss the opportunity to make this charming bungalow yours! (id:47564)
Exp Realty
560 Taunton Road W
Ajax, Ontario
Attention investors, business owners, and developers! Earn some income with huge future potential. This prime piece of land on Taunton spans over 20 acres and is situated at the northeast corner of Taunton and Church, a high-growth area. Seconds away from all amenities and downtown Ajax, as well as easy access to the 407 , 412 and 401 highways, this property boasts amazing traffic flow. Currently operating as a golf range with 70 stations and 4 training holes, the property offers great potential purchaser to verify their own uses. The range includes bungalow, pro shop, commercial parking available, along with 2 drilled wells and 2 septic. The bungalow features a formal family room with broadloom and French doors, a separate dining room with a walk-out to the deck, and a kitchen with tile flooring and backsplash. The main level includes 3 bedrooms, while the loft serves as a 4th bedroom with broadloom floors, a 2-piece bath, window, and closet. (id:47564)
Keller Williams Energy Lepp Group Real Estate
82 Canal Road
Trent Hills, Ontario
Welcome to your perfect escape! This charming 3-bedroom, 1-bath waterfront cottage offers a serene setting with breathtaking views and endless opportunities for relaxation and adventure. Located on the Trent-Severn Canal System, you'll enjoy 18 kms of lock-free boating to Hastings and Rice Lake, with access to the entire waterway system - including Lake Ontario - ideal for boating enthusiasts and nature lovers alike. Inside, the cottage features a cozy kitchen, a propane fueled stove in the living room, a bright 3-season sunroom, and a primary bedroom with a private walk-out to the outdoors, perfect for morning coffees with a view. Charming 3 piece bath. Whether you're enjoying peaceful winters or sun-soaked summers, this cottage is designed for year-round enjoyment with access via a municipal road. Outside, four-tiered decks offer incredible spaces for entertaining or unwinding as you watch the boats pass by. The property is part of a welcoming community and offers licensed land through Parks Canada with a monthly fee of $599, plus $127.55 in property taxes - just $726.75/month for your own slice of paradise. Just minutes to Campbellford, a vibrant town known for Doohers award-winning bakery, unique shops, restaurants, Ferris Park, suspension bridge, Aron Theatre, and more. Located on the Trent-Severn Trail Town route, you're connected to 386 kms of inland waterway, perfect for boating, paddling, hiking, and exploring. Hi-speed internet is available via Bell, Rogers, or rural providers - ideal for work-from-cottage lifestyles.Whether you're gathered around the campfire, relaxing in the sunroom, or casting a line off the dock, this warm and inviting cottage is ready to host your family's next chapter of unforgettable waterfront memories. (id:47564)
Exit Realty Group
794 Hanmore Court
Oshawa, Ontario
Welcome to luxury living in the prestigious Harrowsmith Ravine Estates of North Oshawa. This rarely offered 5-bedroom, 5-bathroom detached home offers over 5,000 sqft of beautifully designed living space, combining elegance, comfort, and functionality. The upgraded main floor features custom wainscoting, detailed trim, and coffered ceilings in both the dining and family rooms, creating a refined and welcoming atmosphere. Hardwood floors flow throughout the top two levels, enhancing the homes timeless appeal. A main floor office provides the ideal space for working from home with style and ease. The open-concept kitchen is equipped with modern finishes, a large center island, and a butlers pantry, flowing seamlessly into the spacious family room - perfect for everyday living and entertaining. Upstairs, five generously sized bedrooms each offer access to a washroom, including a luxurious primary suite with a private 5 piece ensuite and ample closet space. The fully finished walk-out basement is designed for entertainment and relaxation, complete with a home theatre featuring soundproofed ceilings and a gym that can easily be converted into a sixth bedroom. Step outside to a backyard oasis with a saltwater inground pool and a tranquil waterfall feature. With no grass to cut and backing onto a peaceful ravine, the outdoor space offers both privacy and low-maintenance living. Located in one of North Oshawa's most desirable communities, this home combines premium finishes, thoughtful design, and an unbeatable setting. (id:47564)
Our Neighbourhood Realty Inc.
102 Concession Street
Havelock-Belmont-Methuen, Ontario
| HAVELOCK | Gorgeously renovated and thoughtfully designed in-town Two-Storey with Detached 2 1/2 Car Garage/Workshop. Absolutely turn-key and ready for your family to enjoy. Spacious Room Sizes. Updated Kitchen with Solid Surface Countertops and beautifully appointed bathrooms. This property shows very well and is situated on a Corner Lot with lots of parking. Natural Gas Forced Air Heating and Central Air. Walk to restaurants, school, shopping, park and nature trails. 25 minutes east of Peterborough with easy access to Highway 7. (id:47564)
RE/MAX Hallmark Eastern Realty
91 Division Street
Cramahe, Ontario
FOURPLEX INVESTMENT OPPORTUNITY (Seller financing opportunity) for anyone looking to expand their portfolio or enter the rental market. Once known as The Grand Trunk Railway Hotel, this building has character and charm that cant be replicated. Seller is willing to consider a Vendor Take Back (VTB). The fourplex is divided into four distinct units, each with its own unique layout and appeal. Unit 1: A spacious 3-bdrm, 1-bath apartment. Unit 2: This unit offers 3 bedrooms and 3 bathrooms, including one full 4-piece bathroom and two additional 2-piece bathrooms. Unit 3: A cozy, yet functional, unit with 1 bdrm plus an additional bedroom and 1 bathroom. Unit 4: A bachelor pad with an additional large mudroom. Its an excellent way to capitalize on the growing demand for smaller, affordable living spaces. Each unit is metered separately for both hydro and gas, which makes it easier for the owner to manage utilities and for tenants to pay for their own consumption. This is a huge selling point for potential renters, as they have greater control over their costs, and it simplifies management for the investor. The large, private yard with mature trees adds further value to the property. The space offers a peaceful retreat for tenants, ideal for outdoor relaxation or hosting gatherings. Additionally, the building has received some updates, including a recently installed metal roof. This is a major advantage, as it minimizes future maintenance costs and gives the property a modern, durable feature .In summary, this fourplex is not just a building, its a property with history, character, and incredible potential. (id:47564)
Real Broker Ontario Ltd.







