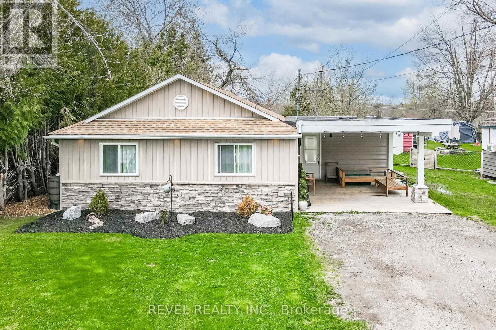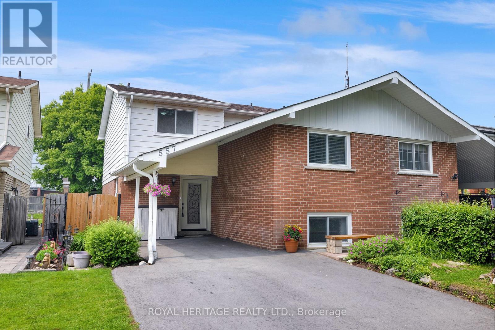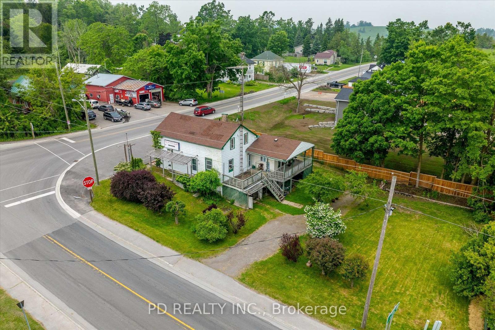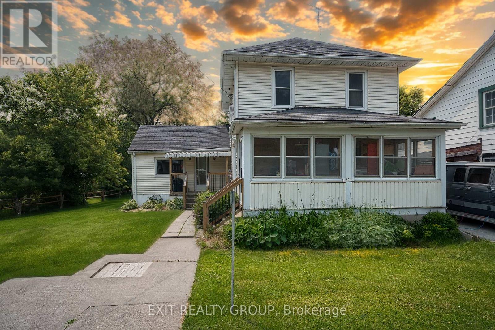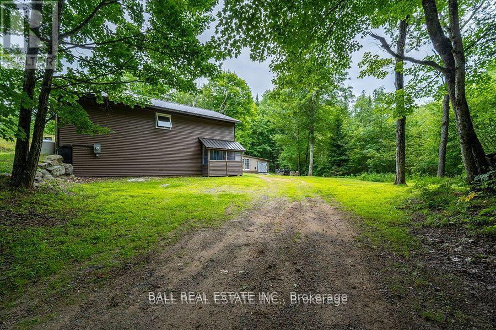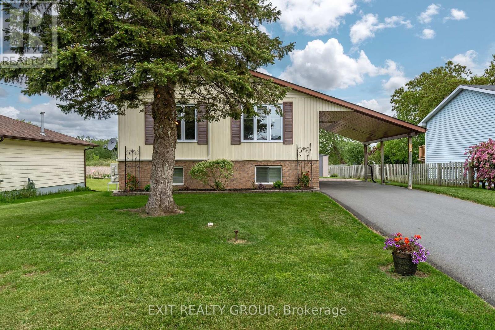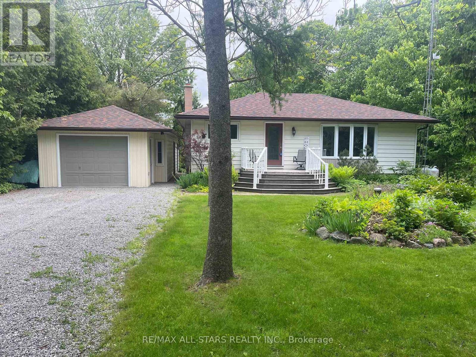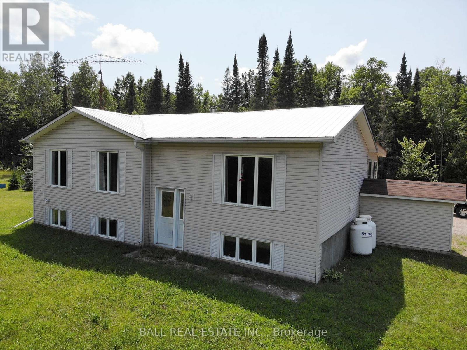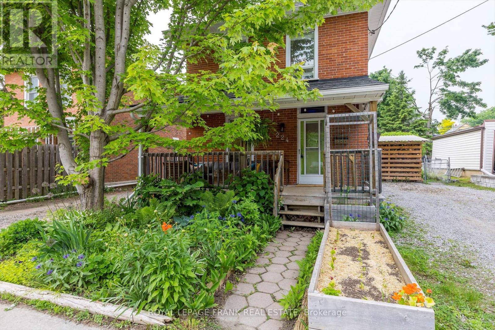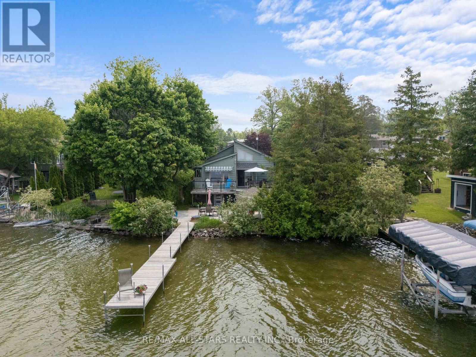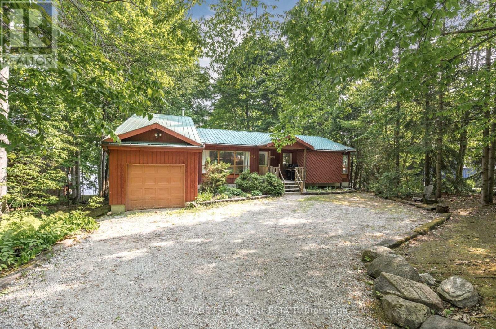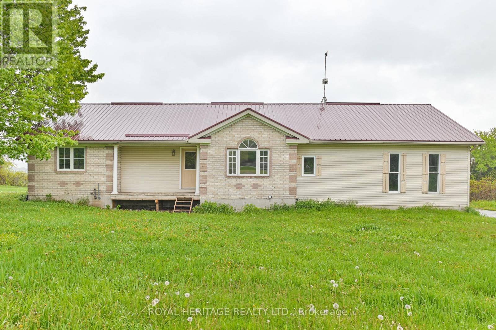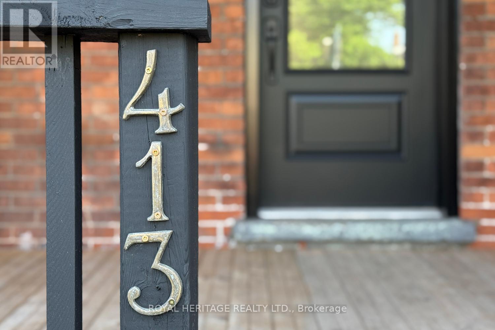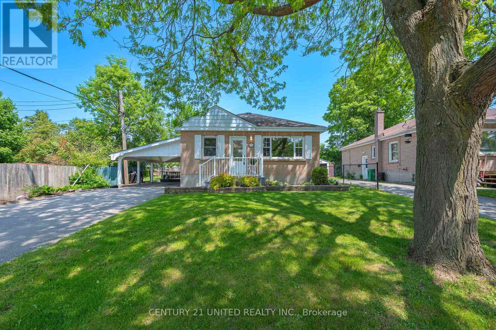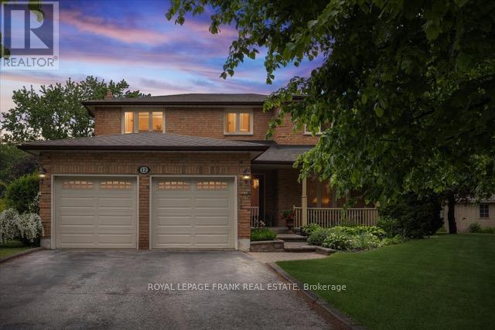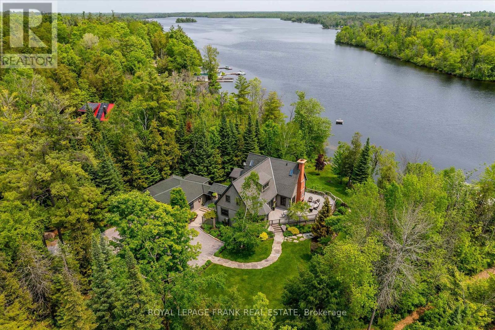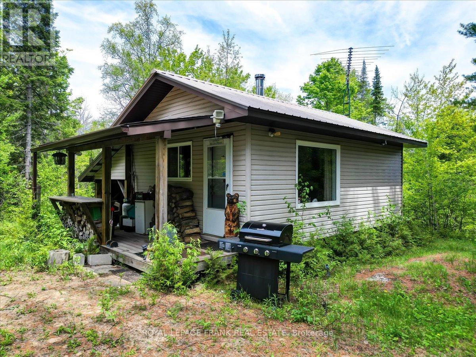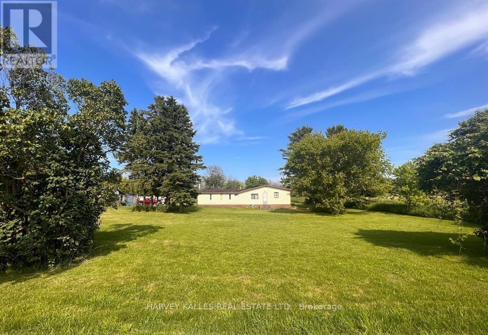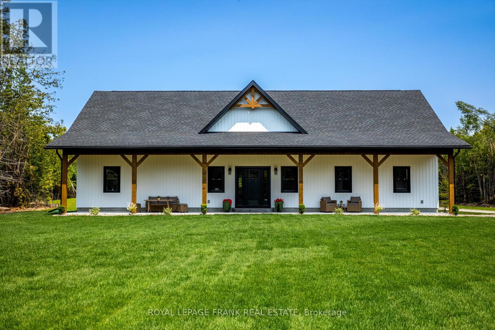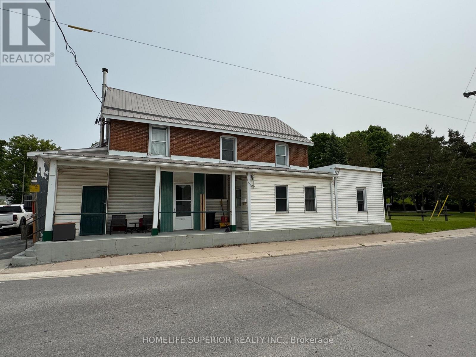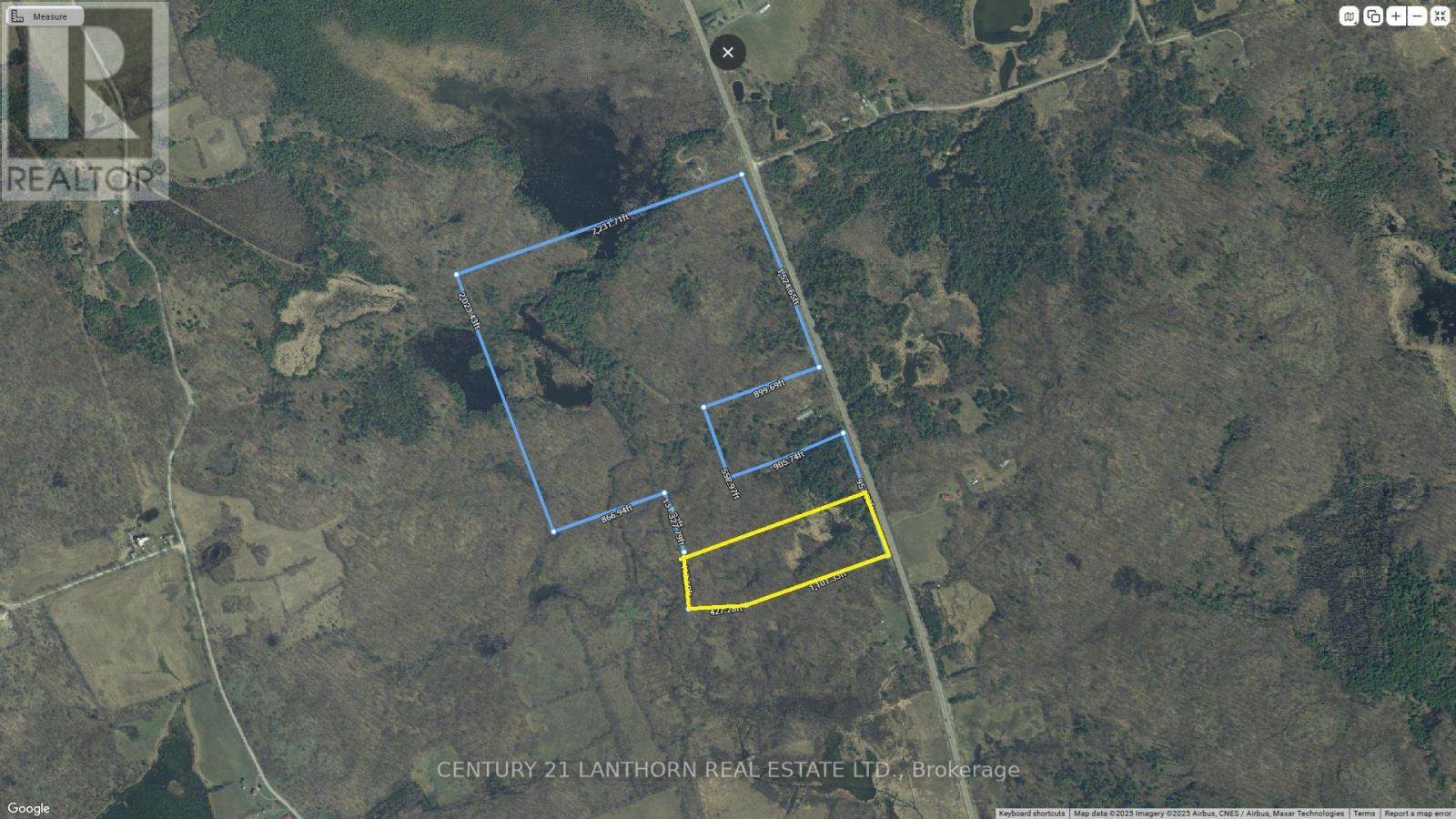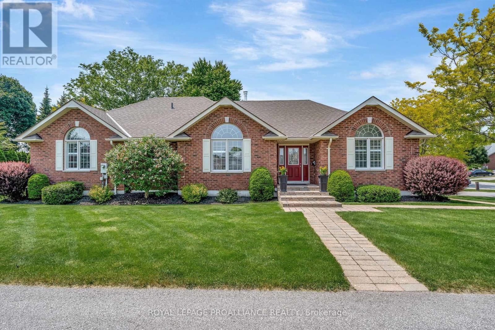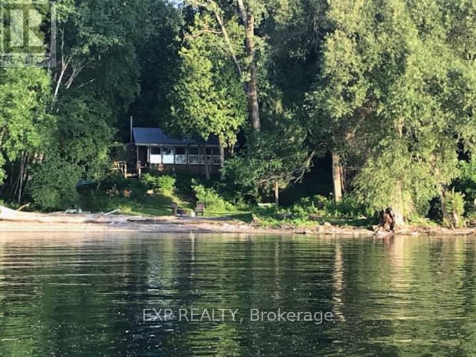 Karla Knows Quinte!
Karla Knows Quinte!Lot 37 (9) Camelot Place
Kawartha Lakes, Ontario
Looking to Get Away from Urban Living? Build Your Dream Home On This Tree Lined Lot Nestled Kawartha Lakes! Privacy, Mature Trees and a Level Area to Build Your Dream. Hydro on Road. Check out this Desirable land in Beautiful Year Round Municipal Road.Within This Quiet Community. 10 Minutes From the Quaint Village of Kirkfield, 30 Minutes from Lindsay. Walking Distance To Beautiful Balsam Lake! (id:47564)
Housesigma Inc.
63 Thomas Drive
Kawartha Lakes, Ontario
Rare offering - Waterfront without the exorbitant taxes! This freshly updated split level home boasts three bedrooms, a large five piece bath, finished living space on three levels with walkout to sunroom and backyard, plus an oversized double garage for all your waterfront toys! Enjoy lake views from the open concept main floor kitchen, dining & living room or from the wrap around deck. You'll love the one acre private beach park attached to this home, with wade in waterfront. Includes 70ft Naylor dock, a pedal boat, and a 14ft fishing boat with trailer and 15hp mariner motor. (id:47564)
Fenelon Falls Real Estate Ltd.
43 Royal Gala Drive
Brighton, Ontario
Gorgeous 2 Bedroom, 2 Bathroom Semi-Detached bungalow in beautiful Orchard Gate Estates, Brighton is Move-In ready for you! This all brick & stone home features beautiful upgrades & finishes throughout the bright main floor! Custom white Kitchen with quartz countertops, large Island with sit up bar, stainless steel appliances including a gas range, and loads of cabinet space for storage. Open-concept living area has convenient access through the patio door to the backyard, perfect for BBQs and relaxing. Convenient main floor laundry room located just off kitchen with washer, dryer & storage. Large Primary Bedroom with Walk In closet and 4pc ensuite. Second bedroom can double as a den or an office with fibre internet available. Lower level offers loads of storage space for storage or hobbies. Direct inside access from garage. Central Air, HRV, High Eff Furnace. Located by a beautiful greenspace offering trails and ponds in a quiet, friendly neighbourhood. Walkable to downtown with shopping, cafs, library, community centre and more, and a short bike ride to the beautiful Presqu'ile Provincial Park where you can hike, bird watch, swim or relax by sandy beaches. Just an hour to the GTA or Kingston, with easy access to the 401 corridor. Tenant pays for hydro, gas, water/sewer. July 1st. (id:47564)
Royal LePage Proalliance Realty
411 Long Beach Road
Kawartha Lakes, Ontario
Located just footsteps from the shores of Sturgeon Lake, this fully renovated 2-bedroom, 1-bathroom bungalow is a true gem. Featuring beautiful hardwood flooring throughout, the stunning fireplace adds warmth and character to the space. The open-concept design boasts a chefs kitchen, complete with under-cabinet lighting, built-in appliances, and sleek granite countertops. Additional conveniences include main floor laundry and a gorgeous bathroom with a standalone shower and luxurious soaker tub. A bonus family room area provides extra living space and walks out to a charming patio and spacious backyard. The large yard backs onto scenic fields, offering privacy and tranquility, and the home is just steps away from the lake and boat launch. Conveniently located minutes from Lindsay and Fenelon Falls, this property is the perfect blend of comfort and nature. (id:47564)
Revel Realty Inc.
557 Berwick Crescent
Oshawa, Ontario
Beautifully Updated 4+1 Bedroom Semi-Detached Backsplit in Family-Friendly Oshawa! This spacious 5-level backsplit features a stunning open-concept kitchen (2024) with quartz countertops, perfect for cooking and entertaining. The main floor offers a bright eat-in kitchen, combined living and dining area, and a walk-out to a private deck and fully fenced yard ideal for relaxing or hosting guests. The second level includes a bedroom with brand-new flooring (2025) and a convenient powder room. The upper level features the primary bedroom, two additional bedrooms all with new flooring (2025) and a modern 4-piece bathroom, providing space and comfort for the whole family. The lower level includes the fifth bedroom and a 3-piece bathroom, offering privacy and flexibility for guests, in-laws, or a home office. The basement level offers a spacious rec room and plenty of storage ideal for extra living space, kids play area, or a home gym. Located in a sought-after, family-friendly neighbourhood close to schools, parks, and amenities this move-in-ready home has it all! (id:47564)
Royal Heritage Realty Ltd.
741 Ramsey Road
Kawartha Lakes, Ontario
Neat and clean 3+1 bedroom brick/vinyl bungalow on country sized lot with pond on a hard top road between Seagrave and Little Britain; easy commute to larger urban centres and close to Port Perry and Lindsay; no neighbours and backing to farm fields; kitchen, dining and living are open to one another perfect for family living and entertaining; accommodating main floor bedrooms with extra one in basement; walk out from dining area to wood deck overlooking pond; finished basement with rec/games room with wood stove; vinyl thermal casement windows and metal roof for ease of maintenance and longevity; Double attached garage with direct entry to kitchen. Updated flooring in kitchen, dining and living areas (id:47564)
RE/MAX All-Stars Realty Inc.
2449 Queen Mary Street
Cavan Monaghan, Ontario
Great Opportunity in Mount Pleasant! Located on a high-traffic corner at Queen Mary Street & Mount Pleasant Road, this versatile commercial property offers excellent exposure and an ideal live/work setup perfect for a family-run business. The property features a 1,530 sq. ft. 3 bedroom, 1 bath residence with a partially finished basement, including a walkout and second exit for added flexibility. Enjoy a spacious, treed yard with plenty of room to relax, along with a large rear deck ideal for entertaining or outdoor living. Attached is a 691 sq. ft. storefront, which operated for many years as a successful convenience store. The C2 zoning allows for a wide variety of permitted uses such as an antique store, art gallery, artisan studio, business office, day care centre, equipment rentals, personal service establishment, repair or service shop, restaurant, or retail store, among others. Whether you're looking to launch a new venture, expand an existing business, or invest in a flexible space with strong potential, this is your chance to bring your vision to life and make it all it can be right in the heart of Mount Pleasant. (id:47564)
Pd Realty Inc.
6008 County Road 41
Stone Mills, Ontario
Welcome to your Charming 3-Bedroom Family Home located in Peaceful Erinsville - steps from Beaver Lake. This beautifully maintained two-storey residence is perfect for first-time buyers, young families, or investors looking for a quality rental property in a desirable location. The home features 3 spacious bedrooms and 2 full bathrooms, including a private primary suite with its own ensuite. Enjoy added value and peace of mind with an owned hot water tank and furnace. Youll love the newly remodeled kitchen, showcasing modern finishes and ample space for cooking, dining, and gathering. Step outside to a large, fully fenced backyard - a safe, sunny space ideal for kids, pets, or summer entertaining. Just steps from beautiful Beaver Lake and the local playground, and only minutes from the Lakeview Tavern, this home offers the best of both tranquility and convenience. Set in the quiet, family friendly community of Erinsville, this property is a rare find - perfect for first time buyers looking to finish their first home or for generating rental income in a sought-after area. Dont miss out on this incredible opportunity - schedule your viewing today! (id:47564)
Exit Realty Group
906 - 344 Front Street
Belleville, Ontario
Just Listed 344 Front Street, Unit 906, Belleville. Welcome to Unit 906 at McNabb Towers a beautifully updated one-bedroom condo in the heart of downtown Belleville. This bright and inviting space offers stunning views of the Bay of Quinte from the ninth floor and is just steps from the city's best restaurants, shops, and waterfront trail. Featuring a newer kitchen and bathroom, this unit is move-in ready with a modern open-concept layout, large windows that fill the space with natural light, and a spacious design ideal for both relaxing and entertaining. The well-managed building offers secure entry, laundry facilities on every floor, and a warm, welcoming sense of community. Residents enjoy exclusive access to a private park designed just for McNabb Towers, as well as a large meeting room perfect for hosting special events, family gatherings, or social evenings with friends. Ideal for first-time buyers, downsizers, or anyone seeking comfort, style, and an unbeatable downtown location. (id:47564)
Royal LePage Proalliance Realty
1794 Hadlington Road
Highlands East, Ontario
If privacy and in touch with nature is what you are looking for, then look no further than this gorgeous property located at 1794 Hadlington Road in Highlands East. Newly built home offering an open concept kit/din/living area for entertaining with 2 walk outs to your peaceful back yard, master bedroom with walk out, 3pc bathroom and main floor laundry. The home has a partial crawl space that is tall and hosts all the mechanical items with storage room to boot. Outside we have an insulated shed with hydro and a lean to for your man toys. The 1.7 acres is surrounded by mature trees for privacy and just a short walk to a peaceful river. Everything is tastefully done here; all you need to do is move in and enjoy! (id:47564)
Ball Real Estate Inc.
16 Queen Street W
Brighton, Ontario
Welcome to this charming 4-bedroom, 1.5-bath raised bungalow in the heart of Brighton, an ideal home for growing families or those seeking a peaceful lifestyle near the water. Nestled in a quiet, family-friendly neighbourhood, this lovely home is just a short stroll to Lake Ontario, scenic walking trails, a playground, marina, and the Brighton Yacht Club. Step inside the bright and spacious main level, where you'll find an updated kitchen that seamlessly flows into the open-concept dining and living areas perfect for entertaining or everyday family life. Two generously sized bedrooms and a stylish 4-piece bathroom complete the main floor. The lower level offers a warm and inviting rec room featuring a large electric fireplace, a third & fourth bedroom, a convenient 2-piece bathroom, laundry area, and ample storage/utility space ideal for extended family or guests. Enjoy outdoor living in the partially fenced backyard, which backs onto peaceful green space for added privacy and tranquility. Additional highlights include a brand-new roof and a covered carport for convenient parking. This beautifully maintained home combines comfort, location, and lifestyle - don't miss your chance to make it yours! (id:47564)
Exit Realty Group
77 Frank Street
Belleville, Ontario
77 Frank Street, Belleville - This super cute one-bedroom bungalow offers open-concept living, a fantastic backyard, and a convenient carport. Enjoy a bright, welcoming layout with updated flooring, neutral paint tones, and a spacious kitchen. Close to schools, shopping, restaurants, and all downtown amenities. The backyard is perfect for entertaining, gardening, or relaxing in the sunshine, Whether you're a first-time buyer, downsizing, or looking for an investment, this home checks all the boxes. It's move-in ready and waiting for its next owner. A charming place to call home in a great location. (id:47564)
Royal LePage Proalliance Realty
690 Post Road
Kawartha Lakes, Ontario
Discover the bliss of country living at 690 Post Rd. This 2 bedroom up and 2 bedroom down, 2 bath gem sits on nearly half an acre, ideally located between Lindsay and Peterborough. The home features an extra large detached garage with heated home office, perfect for work or play. Plus, a separate workshop for all your hobbies. Inside, enjoy tasteful decor, an eat-in kitchen with new stainless steel appliances, and a cozy living room with a propane fireplace surrounded by built-in bookcases. Whether starting out or winding down, this bungalow is a must-see. Book your showing today! (id:47564)
RE/MAX All-Stars Realty Inc.
7113 Highway 127
South Algonquin, Ontario
Ultimate privacy on a park like 2+ acres. This well constructed, energy efficient, 3 + 1 bed, 2 bath, raised bungalow has an attractive galley oak kitchen, ample cupboard space, pantry, quartz counters and complete with stainless appliances. The spacious main floor 4 piece bathroom has a beautiful live edge counter with double sinks and two handmade medicine cabinets, and doubles as a main floor laundry with washer and dryer included. Also on the main floor are three good sized bedrooms, all with hardwood floors, a spacious living room, also with hardwood floor, and an insulated sunroom off the dining area. The full basement has large windows, a family room, shop, storage, cold room, plus an in-law suite with3 pc bath, kitchenette and living room-bedroom. Newly installed windows throughout and the metal roof is just 4 years old. Other features include, on demand hot water heater, upgraded electrical including 200 amp electrical panel, wired for generator power and wood stove in the lower level. Whitney is just 7 km away with shops and restaurants, Algonquin Park is under 10 minutes away, many lakes close by and recreational trails and abundant Crown Land for ATV's snowmobiles, and hiking. (id:47564)
Ball Real Estate Inc.
224 Munroe Avenue
Peterborough East, Ontario
This super cute home in East City is a real gem. So many updates and charm in this home, featuring 2 good size bedrooms and 1 small bedroom/office, updated bathroom with heated floor, original floors up, main floor has wood stove, main floor laundry with 1/2 bath, updated kitchen, and the back mud room leads to a lovely private yard deck and patio area. Basement is dry and clean with stone foundation and good storage. Outside you will find a driveway on either side of the house, many perennial gardens, a play area for the kids, and a fantastic shed with poured concrete foundation. Roof shingles replaced In 2018, kitchen 2016, upstairs bathroom 2023, shed 2023, new back door 2025, and new furnace is being installed prior to a buyer taking ownership. (id:47564)
Royal LePage Frank Real Estate
38 Widdifield Avenue
Newmarket, Ontario
Welcome to 38 Widdifield Avenue, a bright and beautifully maintained semi-detached home in the heart of Newmarket's family-friendly Armitage Village. Offering 3+1 bedrooms, 4 bathrooms, and a finished basement, this home is the perfect blend of comfort, style and functionality. Ideal for first-time buyers or young families looking to settle into a well-connected neighbourhood. The sun-filled main floor features hardwood flooring, a warm neutral palette, and an open-concept layout that flows seamlessly from the living to dining area. The kitchen boasts lots of countertop space, stainless steel appliances, and a charming breakfast nook with bay windows overlooking the backyard. Step outside to a private patio surrounded by thoughtful landscaping perfect for summer evenings or weekend lounging. Upstairs, the spacious primary suite includes a walk-in closet and a 4-piece ensuite. Two additional bedrooms and a full main bath provide plenty of space for kids or guests. Downstairs, the finished lower level offers even more room to grow with a cozy rec room featuring a gas fireplace, a 4th bedroom or home office, a 3-piece bath, and a dedicated laundry area. Major updates offer peace of mind, including the roof, furnace, and A/C. Located just steps from trails, top-ranked schools, parks, shopping, transit, and dining, this home combines everyday convenience with a strong sense of community. Don't miss your chance to own in one of Newmarket's most desirable neighbourhoods. (id:47564)
Coldwell Banker - R.m.r. Real Estate
848 Attersley Drive
Oshawa, Ontario
Fantastic Home Located In Sought After Area In Beautiful Pinecrest North Oshawa With Close Proximity To Schools, Parks, Playgrounds, Walking Trails, Green Space, Restaurants, Shopping, Transit and all Amenities. This Wonderful Family Home Offers 3 Beds and 3 Baths With Attached Garage. The Open Concept Makes It Perfect For Entertaining. Large Eat In Kitchen Offers Lots Of Counter Space and Leads To Fully Fenced Private Back Yard Complete With Inground Pool For Lots Of Summer Fun. Finished Basement With Large Rec Room Includes Laundry and Washroom. All Principle Rooms Are Spacious. This Home Is A Great Place To Start All Your Family Fun! ** This is a linked property.** (id:47564)
Royal LePage Frank Real Estate
55 Mcgill Drive
Kawartha Lakes, Ontario
Exceptional waterfront property nestled along a quiet meandering lakeside street in a friendly neighbourhood within an easy commute to urban areas in Durham & Kawartha Regions & the GTA. The premium wade-in shoreline has a hard sand bottom that is ideal for swimming & a variety of fun water activities. Explore the Trent-Severn Waterway from your own backyard! Sit & relax on the private entertaining size deck or along the 50 ft aluminum framed dock and enjoy the peacefulness, incredible bird/wildlife, along with the serenity the sights & sounds of lakeside living provides. The sensational sunsets can be watched from the deck & many rooms in this fabulous home. The unique architectural style of this 3 + 1 bedroom, 2 bathroom home is intriguing & is enhanced by each of the main & upper rooms having a vaulted ceiling & the open concept rooms with picture & awning windows & sliding doors, invite the captivating view of the lake vistas to be enjoyed all 4 seasons of the year. The skylight in the dining room bathes the area in additional light while the Napolean gas stove in the living area provides ambiance & a feeling of coziness. Extended family can easily be accommodated as there is a separate, bright spacious apartment complete with a kitchen, living area with a Napolean gas stove, 1 bedroom, 3-piece bathroom, separate entrance & shared laundry facilities. On the 50 x 140 ft lot there is ample space to park at least 4 vehicles in the driveway plus room for 2 sheds & a beautiful perennial flower bed adding a welcoming pop of colour throughout the season. A convenience store & golf course are close by. This is an excellent opportunity to live & play on an incredible waterfront property. Change your lifestyle! (id:47564)
RE/MAX All-Stars Realty Inc.
57 Timcourt Drive
Tiny, Ontario
Unique opportunity! all season, private waterfront, fully furnished, 3 + 1 bedroom, 2 bathroom newly renovated, cottage / home. Located on spring fed Farlain Lake steps from Awenda Provinical Park, and 90 minutes from Toronto. This open concept home is a perfect family retreat for nature enthusiasts, paddle, fish, hike, and so much more. Full amenities include municipal water, high speed internet, year round road, home deliveries, natural gas. Comes with all the toys you need to get started! (id:47564)
Royal LePage Frank Real Estate
741 Moira Road
Centre Hastings, Ontario
Welcome to this beautifully positioned 3+1 bedroom, 2-bath bungalow in the heart of Hastings. Set on a scenic hilltop, this home overlooks the rolling countryside a picturesque setting that changes beautifully with the seasons. Inside, the open-concept layout is ideal for both everyday living and entertaining. The kitchen flows easily into a bright living area and a spacious combined dining and great room. A white marble propane fireplace adds a touch of elegance and warmth to the space. Whether you're relaxing indoors or enjoying the peaceful surroundings outside, this home offers the charm of country living with the convenience of nearby town amenities. This property is being sold in As-Is, Where-IS condition. (id:47564)
Royal Heritage Realty Ltd.
576 Lorneville Road
Kawartha Lakes, Ontario
Solid brick bungalow on 7.4 acres - Welcome to 576 Lorneville Road just outside of Woodville! Home sits halfway back from the road on a lovely country lot and has detached garage plus double carport AND small barn. Front field is currently used by a local farmer for crops (just under 3 acres) while behind the home is a well manicured park like backyard. The house has a great layout with 3 bedrooms, 2 baths, formal dining room and beautiful & bright sunroom addition (1993). Many upgrades include Steel Roof, Propane Fireplace (2025), septic (2016), well & water system etc. Great location for commuters with easy access to Hwy 12 and Hwy 48. Book your showing today! (id:47564)
Royal LePage Kawartha Lakes Realty Inc.
313 Front Street
Belleville, Ontario
This 6,843 sq ft. 3 Storey commercial building circa 1870 is in beautiful downtown Belleville. Home to a 90-seat flourishing caf & performance space, known as Upfront Caf & Pub. The second level has a luxurious 2-bedroom apartment & unfinished third floor with large windows & high ceilings. Dedicated parking at back for 4 cars. Structural steel supports in the front of building by Marquis Construction. Windows in front replaced in 2012-2013, windows at back 2019-2020, wiring & plumbing updated, new staircase in back 2022, Rubber Roof-building, shingles in 2017- addition, doors in 2019, front faade including windows & door completely replaced 2017, new baseboard heaters 2nd floor 2019, new countertops & backsplash installed, wiring & plumbing re-done on 1st & 2nd floor. Open concept space on the main, with three 2-piece baths, one wheelchair accessible, 16 ft bar, two 6 ft counters, one 4 ft counter w/two sinks, storeroom & office. Lengthy list of chattels not included, sold with the business. The 2,150 sq. ft. second floor has been transformed into a luxurious two bedroom, two bath owners suite. New kitchen, appliances, plumbing, countertops, etc., 3 transom widows with custom shutters, 2 cut out windows for lighting into 2nd bathroom, under counter lighting in kitchen, (not installed), plenty of pot lights, custom recessed walk-in shower, mosaic tile floor, Carrera marble countertops, custom built-in closet with wood shelves, the 2nd bedroom at the front w custom walk-through closet, 2 custom cut-out windows for natural light, floating laminate floors. On the third floor there is 1,875 sq ft of additional space with its own private entrance that could be converted into an Airbnb or rental suite. Plenty of municipal parking, near the Riverfront Trail. Adjacent to the Empire Theatre. Downtown Belleville has undergone many improvements over the last few years. Zoned C2-3 offers creative investors many options. (id:47564)
Royal Heritage Realty Ltd.
14 Wychwood Drive E
Kawartha Lakes, Ontario
Welcome to this charming two story home nestled along a peaceful canal, with direct access to beautiful Sturgeon Lake. Located in the community of Fenelon Falls, this year-round property offers the perfect blend of comfort, charm and waterfront lifestyle. The main floor offers a functional galley kitchen, a spacious dining room, and a cozy living room with walkouts to a 4-season screened-in porch. A third bedroom and a full 4-piece bathroom add versatility for family or guests. Main floor laundry which provides access to the crawl space. A bonus games room with a separate side entrance offers flexible space for entertainment, hobbies, or endless potential possibilities. The second level features two generous bedrooms, each with private balconies. The primary bedroom enjoys serene water views from its balcony, ideal for morning coffee or evening relaxation. A 3 piece bathroom serves the upper level. The exterior features a partially fenced, landscaped yard with a garden shed and stairway leading down to the waterfront. A shed with an attached carport is situated along the driveway, offering additional storage and covered parking. Enjoy direct lake access from your private dock, plus the added convenience of a single dry boathouse. This property is a wonderful opportunity to enjoy peaceful waterfront living with all the amenities of Fenelon Falls just minutes away. (id:47564)
RE/MAX All-Stars Realty Inc.
449 King George Street
Peterborough South, Ontario
This delightful split entry bungalow is perfectly positioned in Peterborough's south end for easy access to amenities, schools and Hwy 115. The main floor features a combination living/dining room, 2 bedrooms, a full bathroom, and an inviting kitchen with access to the deck. The lower level offers a bright rec room, bedroom and 3 piece bathroom. Additional highlights include a mostly fenced yard, attached garage with entry to the home and a double driveway. The perfect spot to call home. (id:47564)
Century 21 United Realty Inc.
413 Division Street
Cobourg, Ontario
Turn the Key & Start Living - This Cobourg Gem has it all.Looking for a maintenance-free, move-in ready home just a hop, skip and latte away from Cobourg's best spots? You've found it! Walk to the beach, VIA Rail, shops, restaurants, and more. This fully renovated beauty features:- Three bedrooms or two bedrooms + den- Brand new 4-piece and 2-piece bathrooms (no lineups no waiting!)- A new kitchen including butcher block counters and shiny new Fridge, Stove, Built-in Dishwasher and OTR Microwave- All new everything: windows, doors (all interior and entrance doors), electrical, plumbing, heating (FAG), insulation, drywall, luxury vinyl plank flooring (sand colour - no gray), freshly painted and fully inspected - good to go; Second-floor laundry in main bath with new Washer & Dryer (laundry day just got less annoying plus you can warm your towels) Freshly painted throughout - New rear porch and patio (perfect for sipping, grilling or chilling). 2-car parking - yes, space for you and your spontaneous guests It's clean, crisp and completely ready for you. Just unpack and enjoy the good life in the heart of Cobourg. Book your tour today! (id:47564)
Royal Heritage Realty Ltd.
1320 Heights Road
Kawartha Lakes, Ontario
Step into history with this beautifully converted 4-bedroom, 2-bathroom brick schoolhouse, originally built in 1911 and thoughtfully updated for modern living. Nestled on a picturesque 1-acre lot, this one-of-a-kind property offers the perfect blend of country charm and modern convenience, just a short drive east of Lindsay. A spacious addition provides room for the whole family, while the original architecture retains its unique character. Enjoy multiple covered porches and expansive decks, ideal for entertaining or relaxing among the mature trees and peaceful surroundings. Inside, youll find a cozy den/bonus room, perfect for a home office or playroom. The detached double car garage, ample parking, and a wood-burning furnace add practicality and rustic appeal. Whether youre sipping coffee on the porch or enjoying the warmth of the bonfire on a Summer evening, this property offers a truly special lifestyle. This is more than a homeits a piece of history, lovingly maintained and ready for its next chapter. (id:47564)
Royale Town And Country Realty Inc.
493 Howden Street
Peterborough South, Ontario
Welcome to this well maintained brick bungalow with attached garage offering the perfect blend of comfort and functionality. The main floor features an extra large primary bedroom, spacious second bedroom, 4 piece bathroom and an inviting open-concept kitchen and living room - ideal for everyday living and entertaining alike. The fully finished basement includes a separate side door entrance offering in-law suite potential, a generous rec room perfect for hosting family and friends and a large utility room with laundry and extra storage space. Step outside to enjoy the interlocking brick patio in your own backyard retreat. The fenced yard offers privacy and space, complete with a dedicated BBQ area - perfect for summer cookouts. Situated in a fantastic location, this home is close to schools, parks, shopping, and all essential amenities - not to mention just a short stroll from the Otonabee River. This home is ideal for first time buyers, downsizers, or investors looking for a versatile property in a welcoming neighbourhood. Don't miss out, this won't last long! (id:47564)
Exit Realty Liftlock
798 Nicholls Place
Peterborough North, Ontario
This well-maintained home on quiet Nicholls Place is ideal for retirees, families, or first-time home buyers looking for a comfortable place to grow. Featuring three bedrooms upstairs, an eat-in kitchen, and an additional bedroom downstairs, it offers flexible living space to suit your needs. Two full bathrooms--one on each level--provide added convenience. The finished basement includes a rec room, a combined laundry and bathroom, a large bedroom for guests, and a storage room with a workbench to complete your projects. Outside, enjoy a fenced backyard with a shed, a deck with built-in benches, and beautiful gardens perfect for outdoor activities and family gatherings. A covered carport adds convenience and protection for your vehicle. Located in a friendly neighbourhood close to all amenities, this home is ready for a family looking to put down roots and make it their own. (id:47564)
Century 21 United Realty Inc.
12 Linton Court
Uxbridge, Ontario
Welcome to this stunning 4-bedroom, 4-bathroom home, perfectly located on a quiet court and set on an expansive 1/3-acrelot. Offering 2,871 sq. ft. of thoughtfully designed living space, this home is ideal for growing families or multi-generational households. The main floor boasts a spacious formal living room, a large dining room perfect for gatherings, and a separate den ideal for a home office or cozy reading nook. The custom kitchen features granite countertops and seamlessly connects to a bright, open family room addition, creating an inviting space for everyday living and entertaining. Upstairs, you'll find four generously sized bedrooms, including a comfortable primary suite. The partially finished walk-up basement offers fantastic flexibility whether as a rec room for the kids, a home gym, or an in-law suite with private access. Just a short walk to both elementary and secondary schools, this home combines space, comfort, and location in one exceptional package. Don't miss this fantastic opportunity! (id:47564)
Royal LePage Frank Real Estate
1269 Ludlow Court
Oshawa, Ontario
Welcome Home To 1269 Ludlow Court! Offers Are Welcome Anytime For This Beautiful Gem Located In A Highly Desirable, Family Friendly North Oshawa Neighbourhood. Situated On An Extensive 148 ft Deep Lot Backing Onto Green Space, this Homes Stunning, Fully Enclosed Backyard is a Privacy Haven- Perfect As A Peaceful And Relaxing Retreat or As a Place to Entertain! Inside You Will Find A Generously Sized And Sun Filled Kitchen, Which Leads Into The Spacious Living And Dining Area with Walk-Out To The Picturesque Backyard. Upstairs Are 3 Sizeable Bedrooms, With Large Windows And Closets, And A 4 Pc Bathroom With Recently Upgraded Backsplash. The Finished Basement Features An Additional 3Pc Bath And Boasts Plenty Of Storage Space. Complete with A Separate Side Entrance for Your Convenience And Recently Painted, This Home Is Full of Potential And Requires Just A Little TLC. Located Within A Short Distance to Parks, Trails, Shopping, And Many Other Amenities, Plus Quick Access to All Major Highways-1269 Ludlow Is Close to Everything You Need And More! You Will Be Winning The Lottery With This One-Come And See It Today! (id:47564)
Royal LePage Frank Real Estate
52 Vancouver Court
Oshawa, Ontario
Welcome to this spacious semi-attached four-level backsplit, offering incredible potential in a family-friendly neighborhood. Featuring four bedrooms two on the upper level and two on the lower level this home is ideal for multigenerational living, rental income, or first-time buyers looking to offset their mortgage.With two full kitchens and multiple living areas, the smart split-level layout allows for excellent privacy and functionality. It can be easily converted into two separate units, each with its own entrance (buyer to verify), making it a great option for investors or extended families. Walking distance to schools, public transit, shopping and backs onto community center. 5 mins to the mall and 401. (id:47564)
Keller Williams Energy Real Estate
7 Crawford Drive
Marmora And Lake, Ontario
Updated Brick Bungalow with In-Law Potential in the Heart of Marmora Welcome to 7 Crawford Drive a beautifully updated all-brick bungalow nestled on a quiet street in the historic town of Marmora. This spacious3-bedroom, 2.5-bath home offers over 1,250 sq ft of above-grade living space and delivers the perfect balance of small-town charm and modern convenience. Step inside to find a bright, open-concept layout featuring a modern eat-in kitchen, an inviting family room filled with natural light, and generously sized bedrooms including a primary suite with ensuite bath and closet. Main floor laundry adds everyday ease. The massive fully finished basement with a separate side entrance opens the door to inlaw suite or rental potential. A large den already in place could serve as a fourth bedroom, home office, or flex space. Recent upgrades include newer flooring, wide-open lower-level layout, and thoughtful design touches throughout. Outside, enjoy parking for up to 6 vehicles, an attached single-car garage, and the peace of mind of a steel roof, natural gas heating, and central air conditioning. All of this just steps to local shops, restaurants, parks, schools, and the scenic Crowe River with public boat launch access. Don't miss this opportunity book your private showing today! (id:47564)
RE/MAX Hallmark Eastern Realty
1856 Blueberry Trail
Dysart Et Al, Ontario
Luxury Lakehouse on one of Drag Lake's most stunning sand beach point lots...187ft of clean, rippling sandy shoreline offering gentle wade-in and jump off the dock swimming, on one of the most sought-after lakes in Haliburton Breathtaking park-like level point lot, landscaped to the nines with putting green, spa, granite patios and large dock overlooking million dollar south/west lake views and almost an acre of privacy. This one of a kind luxury lakehouse was quality built in 2017 with attached double garage, plus detached double garage with fully finished loft guest suite. Designed to bring the lakefront beauty indoors, this home features vaulted lakeview windows, floor to ceiling stone fireplace, oversized quartz waterfall island with built-in cabinetry, high end chefs kitchen open to stunning great room and dining room. Step into the expansive Haliburton room and watch the sunset sweep across this serene waterfront lot. Offering 4 bedrooms, 4 bathrooms and over 3000sqft of thoughtful, tasteful living space, enjoy features like main floor laundry with heated floors & built-in pet bath and walk-in pantry. The primary suite has a spa-like 5pc ensuite, walk-in closet and walkout to lakeside deck. The second level offers 3 beautiful bedrooms, attached to bathrooms with loft space overlooking the commanding floor to ceiling lakeview windows. The private guest suite above garage offers bright open living, bedroom and full bathroom with its own septic system and propane furnace. Enjoy prime swimming, fishing and boating through desirable Drag Lake and Spruce Lake, just 20 mins to amenities of Haliburton. This is the ultimate spa-like beach house and dreamy sand beach point lot on coveted Drag Lake (id:47564)
Ball Real Estate Inc.
29 Fernbank Place
Whitby, Ontario
A Perfect Place to Start! Immaculate Family Home with Walk-Out Basement! Welcome to this beautifully maintained 3 bedroom, 2 bathroom home that offers comfort, space, and style. An ideal choice for first-time buyers. Nestled in a family-friendly neighbourhood, this charming residence boasts a bright, open-concept main floor filled with natural light, enhanced by elegant crown moulding and durable laminate flooring throughout the combined living and dining areas. It's a space made for both everyday living and entertaining. A convenient walk-out from the kitchen leads to a large, elevated deck overlooking a fully fenced backyard perfect for summer barbecues, morning coffee, or letting the kids and pets play freely in a secure outdoor space. Downstairs, the fully finished walk-out basement provides even more living space ideal for a rec room, home office or gym. Whether you're working from home or need extra room for your family's needs, this versatile lower level has you covered. Located close to schools, parks, shopping, and transit, this property blends peaceful suburban living with easy access to everyday essentials. Don't miss your opportunity to own this well cared for gem. Book your private showing today! Updated Bathroom (2021), Furnace and AC (2022). ** This is a linked property.** (id:47564)
Revel Realty Inc.
2187 Marshall Lane
Selwyn, Ontario
Magical is the only way to describe this beautiful lake house and property on Katchewanooka Lake. The architectural design is simply breathtaking. Situated on a 1.4 acre, level lot that has been professionally designed and landscaped, this 1.5 storey home is privately nestled within the trees. 200 feet of shoreline with both wade-in sand beach frontage and over 6 feet of depth at the end of the 48-foot (lift up) dock. The main floor features generous open concept living -- dining -- and beautiful kitchen with large island and separate walk-in pantry. Cozy TV room, main floor bedroom, office and 3 piece bathroom. The show stopper is the screened-in porch overlooking the gardens and lake. Upstairs is the primary suite with cathedral ceilings -- 5-piece ensuite, walk-in closet and Juliet balcony - large second bedroom and 2 piece bath -- plus endless amounts of storage. The lower level features a fourth bedroom -- laundry room -- and a recreation room providing lots of room for play and relaxation. A breezeway to an oversized triple car, insulated garage with drive through for easy access to lakeside. Soaring exterior chimney with outside fireplace on the oversize deck provides ample outside entertaining area with steps that lead to a limestone patio with fire pit. This amazing property is located minutes to Lakefield -- under 15 minutes to Peterborough and 1.5 hours to Toronto. Click "More Photos", below, for aerial video, additional photos and more. (id:47564)
Royal LePage Frank Real Estate
54 Sidney Street
Belleville, Ontario
Welcome to 54 Sidney Street a cash-flowing, turnkey 12-unit all-brick multiplex located in Belleville's desirable west end. This professionally managed building offers a rare opportunity for investors seeking a stable asset with strong income potential. Ideally situated on a public transit route and close to Belleville's main commercial corridor, tenants enjoy walkable access to the 130+ stores at Quinte Mall, dining, services, and more. The property features a mix of renovated suites that are always in demand, appealing to a range of quality tenants. Each unit is separately metered for hydro, allowing tenants to cover their own electricity usage keeping operating costs low and returns high. With a strong rental history and modern updates in place, this low-maintenance property is perfect for both seasoned and first-time investors. Don't miss this prime opportunity to own a solid multi-residential asset in one of Eastern Ontario's fastest-growing communities. (id:47564)
RE/MAX Quinte Ltd.
3459 Old Hastings Road
Limerick, Ontario
ORMSBY: First time offered in over 70 years!! Great opportunity for those looking for a get-away retreat with year-round access! 50 acres with ponds & trails and a terrific custom built cabin (2015 approximately). The main cabin is fully wired for generator or future hook-up to the Hydro available on the road and is built to last. This custom built cabin has 2 X 8 floor joists resting on poured concrete pillars. The lower joist side is sealed with galvanized steel animal proof sheets. The space between the joists are filled with Roxul insulation and capped tongue and groove for plywood. The walls are 2 x 6 studs sheeted outside with fir plywood and covered with rubella cloth and are insulated with fibreglass insulation covered with vapour barrier sheeting. Drywalled, primed and painted. Fully insulated attic and steel roofing, vinyl siding with Thermopane windows. The original 1953 cabin is still on site and useable as well. Close to many lakes, including Wollaston and Coe Hill for supplies. Make some wonderful memories with family and friends here, come see! (id:47564)
Royal LePage Frank Real Estate
40 Curtis Street
Prince Edward County, Ontario
EXIT TO THE COUNTY! 5 year old, bright end unit, situated on friendly Curtis St. This home has been thoughtfully updated and planned. With the kitchen at the back of the unit overlooking the extended deck, patio, hot tub and quiet street behind the unit. This gives you easy access to the deck for BBQing or soaking in the hot tub with a feeling of open space. Transom windows with California shutters throughout the unit let in extra light. 2 spacious bedrooms on the main level with another in the basement as well as 3rd bathroom and a family room in the basement with a gas fireplace to take off the chill. The front sidewalk has been extended, and the home has been tastefully landscaped. Curtis St is an easy walk to all the amenities that Picton has to offer; award winning restaurants, shopping, Millenium trail, entertainment and numerous other conveniences. A quick drive and you can be at one of The County's world renowned beaches, wineries or breweries. Go fishing, camping, swimming or take a long drive or bike ride throughout the County and enjoy the country scenery. Come see what the allure is all about. Come Exit to the County. (id:47564)
Exit Realty Group
308 Quaker Road
Prince Edward County, Ontario
Calling all visionary builders and creative dreamers! Tucked away on a peaceful dead-end road, this hidden gem is your blank canvas. A rare opportunity to bring your boldest visions to life. Whether you're a seasoned contractor, an ambitious builder, or inspired visionary ready to leave your mark, this secluded retreat invites you to design your dream home.The peaceful grounds are alive with the sights and sounds of nature - songbirds, deer, rabbits and wide-open fields. This is a paradise for nature lovers and those craving serenity. Picture morning walks through your own private sanctuary, surrounded by whispering trees and gold light.The possibilities are endless.And when it's time to explore you're perfectly placed: Just 5 minutes to Bloomfield's boutique charm; 10 mins to the vibrant heart of Picton; 20 minutes to the iconic beaches of Sandbanks; 20 mins to Belleville's urban conveniences. Prince Edward County is a magnet for creatives, foodies, and wine lovers, known for its welcoming community, award-winning restaurants, and laid-back sophistication. This is more than a property - it's a lifestyle. Don't miss this incredible opportunity to create something truly special. *Property is being sold As-Is, Where-Is.* (id:47564)
Harvey Kalles Real Estate Ltd.
121 Whitehead Road
Alnwick/haldimand, Ontario
Nestled amidst the serene beauty of Grafton, this charming home offers a perfect blend of comfort and nature. Situated on a sprawling 1.96-acre lot, the property features 2 + 2 bedrooms and 2 washrooms. Perfect for hosting lively gatherings with a very large family room or enjoying peaceful moments, a sunlit dining room with a walk-out to spacious decks. The lower level includes two additional bedroom. Additionally, the property features a unique man cave with an ensuite, perfect for relaxation or hobbies. The expansive garage is immaculate with heated floors, accommodating up to three cars with plenty of room to spare. Ideal for projects and storage. Outside, relish in the expansive deck, perfect for al fresco dining.** EXTRAS** Natural gas available on the road. Rough-in/Drywalled 3rd washroom. This truly beautiful property offers so much to appreciate and is a must-see for those seeking a peaceful retreat with close access to major roads and the 401. (id:47564)
Royal LePage Proalliance Realty
652 County Road 49
Trent Lakes, Ontario
Absolutely Impressive! Create wonderful memories with this newly owner built luxury, custom ranch bungalow, nestled on 8.39 serene acres for your own tranquil playground. Imagine yourselves on your own private estate with beautiful trails to explore, a natural pond and skating rink, even a year-round bunkie - A Perfect setting. This exquisite and sophisticated home has been meticulously designed that showcases impeccable craftsmanship and upscale finishes throughout. Stunning open concept living with cathedral ceilings completes with an elegant living room and dining area. A gorgeous, custom designed kitchen has been crafted with exquisite tastes in mind. White oak cabinetry, massive center island with breakfast bar, all quartz surfaces, quartz tile backsplash, Samsung smart appliances, a pot filler, panel style dishwasher. Steps away to a separate coffee and wine bar, a 2nd pot filler, even a butlers pantry. The primary bedroom wing is elegant, luxurious and restful, with a full walk-in closet complete with custom cabinetry, lovely 4 pc ensuite with quality finishes, heated floors. There are 3 thoughtfully designed and abundantly spaced bedrooms with a lovely upscale 5 piece bath in a separate wing. A third 2-pc bath that is elegant as well the laundry room, that is complete with a Smart Samsung front load washer and dryer, custom beautiful cabinetry with a deep stone sink. The custom white oak staircase leads to a comfy loft area with an attached bonus room for a bedroom, office or sitting area. Front & back covered concrete porches boasting Douglas Fir posts, beams and ceilings with recessed lighting. Oversized, immaculate heated 2 car garage, complete with man cave. An ICF construction build from footings to roof for energy efficiency. Situated only 5 minutes to Bobcaygeon on a paved road for all amenities and services. Whether it's serene mornings overlooking nature scenes or exploring the trails, this is a retreat, a place to refresh and build your dreams. (id:47564)
Royal LePage Frank Real Estate
1963 Buckhorn Road
Selwyn, Ontario
If a picture paints a thousand words, these ones speak a million. Welcome to 1963 Buckhorn Road a timeless country escape set on 103+ acres, just minutes from Lakefield, Peterborough, and the gateway to cottage country. This cherished century farmhouse blends original character with a spacious 2011 addition, offering the perfect mix of charm and comfort. The custom kitchen with island breakfast nook flows into an open living/dining room with soaring ceilings, hardwood floors, and a stately propane fireplace an ideal setting for gathering with family and friends. The newer lower level features a generous family room with theatre space, guest bedroom, and a beautifully appointed three-piece bath. Walk out to two porches, including the original with a classic porch swing, or step onto the large deck beside the above-ground pool. Lawns and gardens are in full bloom, with perennials and tree blossoms painting the landscape in colour. The original wing includes a spacious primary bedroom with a spa-like four-piece bath and soaker tub. Upstairs, additional bedrooms and a powder room make an ideal retreat for children or extended family. Outbuildings include a double garage, implement shed, and a restored, picture-perfect barn with stables and hayloft doors that open to wide, scenic views. Whether you're a hobby farmer, hiker, or dreamer this is a place to stretch out and truly feel at home. (id:47564)
RE/MAX Hallmark Eastern Realty
4840 Stirling Marmora Road
Stirling-Rawdon, Ontario
Welcome to 4840 Stirling Marmora Rd! This spacious building offers 4 separate units, with 3 attached garages & a fenced in swimming pool. Unit A is a Main fl unit with a 2bdrm plus den, 2 baths w/ open concept Kitchen, living rm & dining rm. Unit B is a main fl unit with a 1bdrm plus den, 1 bath, spacious kitchen & living rm. Unit C is a 2nd fl unit with 3bdrms, 1 bath & open concept living & kitchen area. Unit D is a completely renovated bachelor pad, with open concept kitchen & living space & 1 bath with laundry hookups. This building offers many upgrades including & not limited to 2 newer furnaces in the last 3 years, updated electrical 3 years ago, some newer flooring , some updated bathrooms, drywall & paint. Start a family compound or great investment opportunity. (id:47564)
Homelife Superior Realty Inc.
0 Hwy 62 N
Madoc, Ontario
16.74 acres can be yours! Located on Hwy 62 just north of Madoc. Zoned Rural/EP with an opportunity to build subject to Conservation approval or use for recreation. Hydro available at road and will need an approved entrance. Priced to sell so don't wait! HST in addition to sale price. (id:47564)
Century 21 Lanthorn Real Estate Ltd.
26 Manitou Lane
Trent Lakes, Ontario
Welcome to this stunning property located in the beautiful region of Kawartha Lakes on show-stopping Pigeon Lake. Near the quaint town of Bobcaygeon, this modern meets natural beauty offers all amenities. Enjoy true lakeside living and breathtaking views with its pristine 71 feet of excellent waterfront with clean shorelines, and hard sand bottom. Enjoy an amazing day on the lake with your favourite water sports, or have some quiet time at home in the beautifully maintained gardens and yard. This year round home/cottage offers 4 bedrooms, 3 bathrooms, large garage, Bunkie, and boathouse with railroad. Very Private location on a dead end road, surrounded by tall mature trees creating the perfect private oasis for you and yours. Recently renovated and upgraded, the home shows like new featuring a gourmet kitchen and beautiful stone fireplace. Multiple outdoor sitting areas with shade or soak up the sun by the water, with walk out to large deck and rear patio. The home comes turn-key and includes everything. (id:47564)
RE/MAX Hallmark Eastern Realty
51 Crown Street
Quinte West, Ontario
Clean and spacious main floor unit featuring 3 bedrooms, 1 full bathroom, and shared laundry. Conveniently located close to shopping, schools, parks, and transit. Ideal for small families or professionals. Parking available. (id:47564)
Royal LePage Proalliance Realty
3 Hazel Court
Belleville, Ontario
Welcome to this beautifully maintained all-brick bungalow, ideally situated on a premium corner lot with an expansive private side yard. Nestled in a quiet yet central location, you'll love the easy access to walking and biking paths that connect you to nearby parks, shops, and amenities. Built in 2005 and meticulously cared for since, this home offers timeless curb appeal with mature, manicured gardens and a double-wide driveway with elegant interlock banding and walkways. Inside, you'll find 3 spacious bedrooms and 2 full bathrooms, all set on gleaming hardwood floors. The sun-filled living room features vaulted ceilings and a cozy gas fireplace, while the renovated eat-in kitchen boasts classic white cabinetry, granite counters, a farmhouse-style sink, large island with breakfast bar, gas stove, pantry, and a walkout to a composite deck perfect for entertaining. The primary bedroom is a peaceful retreat, complete with a walk-in closet and stylish 3-piece ensuite featuring a granite vanity and large glass shower. The two additional bedrooms offer generous closet space and share a beautifully appointed 4-piece bathroom. California shutters add elegance to every main level window, and the convenient main floor laundry enhances everyday comfort. The lower level is insulated, wired, and ready for your personal touch, with high ceilings and a completed bathroom rough-in ideal for future living space. Major updates include a top-of-the-line Lennox furnace and owned hot water tank (2021), WiFi-enabled thermostat, new garage door (2020), roof (less than 10 years old), composite deck (2017), updated toilets, and a BBQ gas line hookup on the back deck. This is a rare opportunity to own a lovingly updated home in an unbeatable location - don't miss it! (id:47564)
Royal LePage Proalliance Realty
1119 County Rd 7 Road
Prince Edward County, Ontario
Off-Grid Sanctuary with Soul. Escape to nature without sacrificing comfort in this unique off-grid cottage nestled on a quiet, wooded slope. Surrounded by trees and wildlife, this County hideaway offers rustic charm and complete seclusion. The property has been restored with sustainability and simplicity in mind. Inside, the open-concept layout is cosy and inviting, with wood ceilings, walls and large reclaimed windows. A wood stove to keep you cozy and a wrap-around deck for plenty of space to stretch out (yoga deck, anyone?) with views to the pebble beach! The kitchen is powered by propane and includes a stove, new state-of-the-art fridge, & dining area that flows to the main living & sleeping space. The cottage has a bathroom with a cast-iron clawfoot tub, and a low-water toilet. A fabulous fully screened and enclosed porch is the perfect place for reading, birdwatching, or simply soaking in the peace and quiet. Towering trees and lake views with the most stunning sunsets, add to the magic of this spot affectionately named The Nook. This property is intentionally off-gridthere is no hydro service - the cottage is powered by propane, gas (generator), and solar lanterns. You dont have to FULLY disconnect, though, because the cell service is great, so you can access all your social and work commitments (if you choose to!). Half an acre of private land & everything lovingly rebuilt in the past 30 yrs. Honda Generator (tied to panel and cabin wiring) & Propane Hot Water Heater. No hydro bills here! Transferrable STA license for rental income (excellent guest reviews and rental history) Sold fully furnished and ready to enjoy this summer!! This is not your typical cottageits a place to reconnect with the land, unwind, and embrace independent living. Whether youre looking for a personal retreat, a place to really dive into your creativity, or a seasonal escape, this property offers rare off-grid freedom in a stunning natural setting. (id:47564)
Exp Realty





