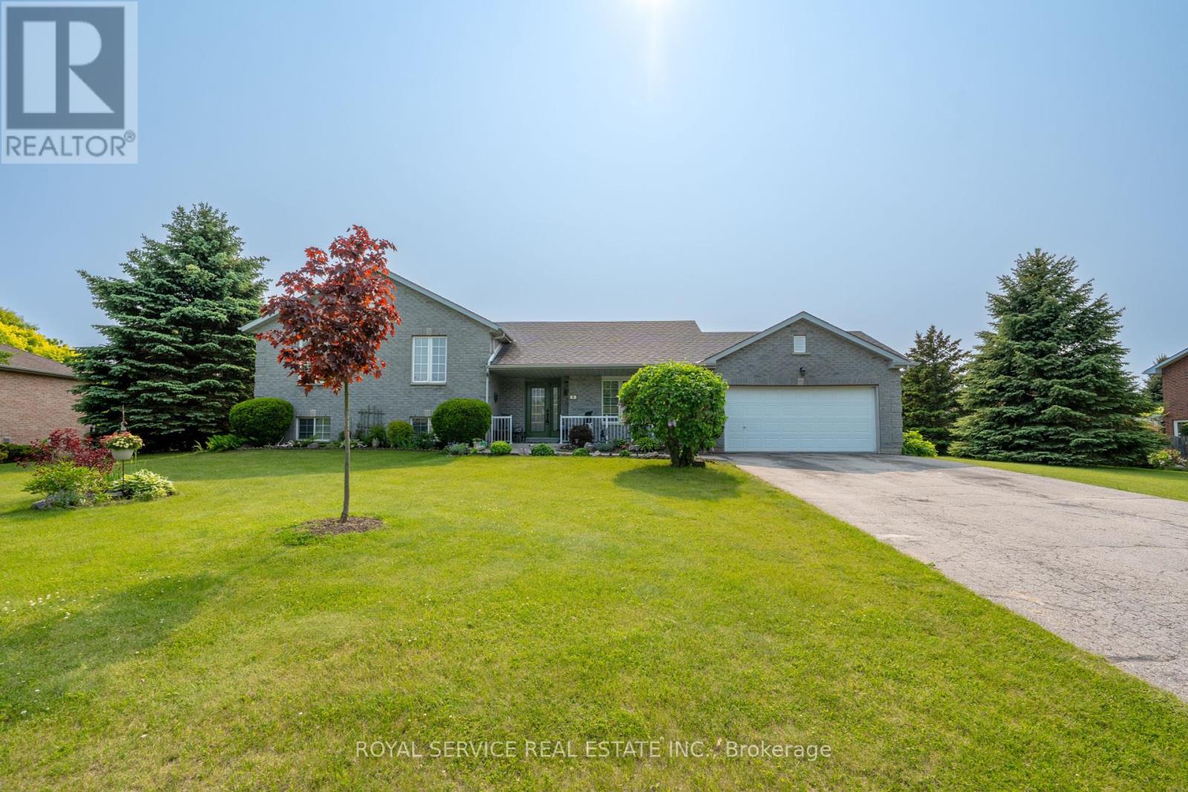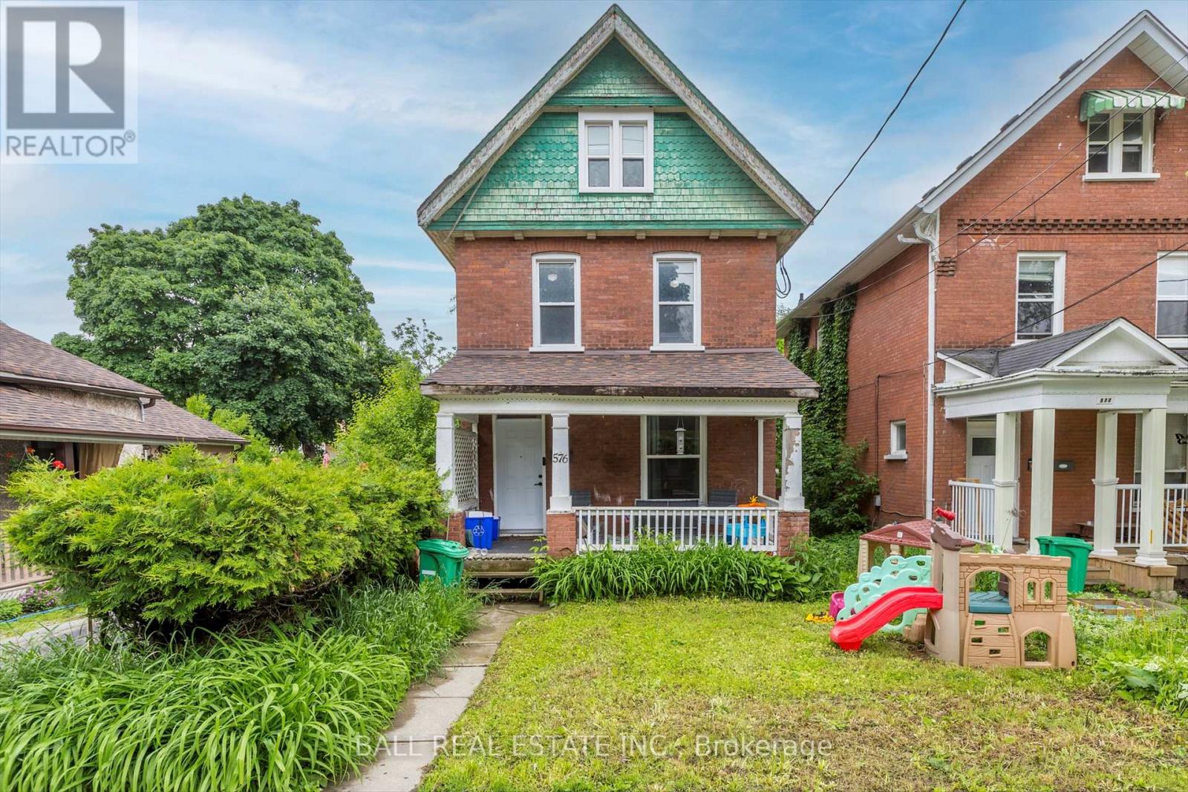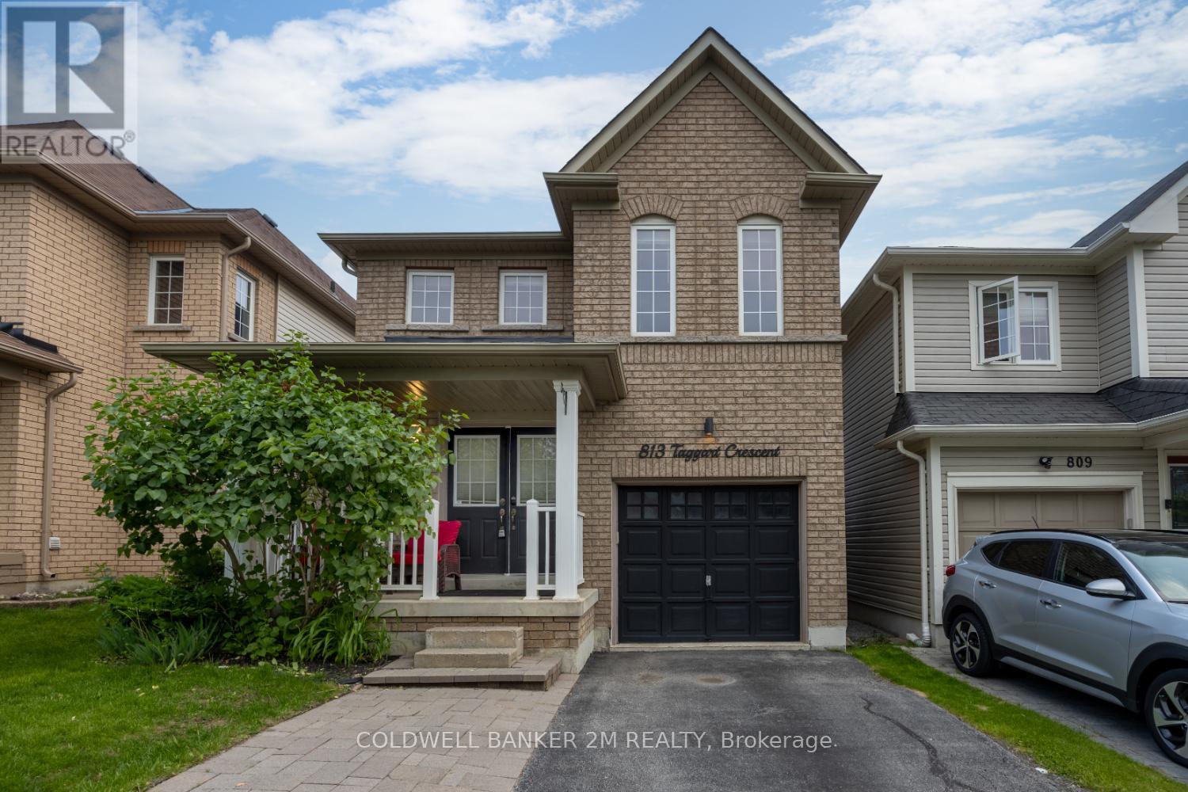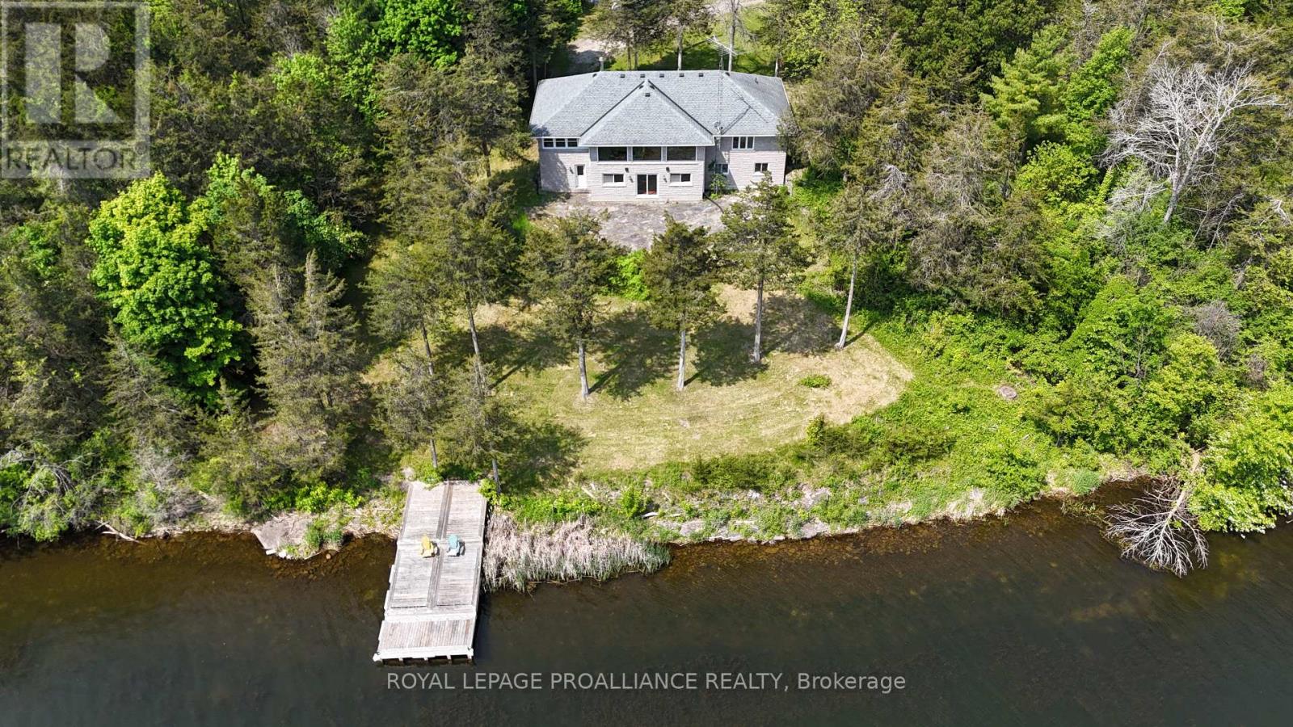 Karla Knows Quinte!
Karla Knows Quinte!54 Cedar Drive
Hastings Highlands, Ontario
First Time On Market: This property sports a 3 bedroom 2 1/2 bath home on a beautifully landscaped 2.3 acre waterfront lot on beautiful Redmond Bay, just minutes from downtown Bancroft in a very private setting. This home features 3 bedrooms with a large 4 piece main bath and amazing ensuite and main floor laundry. The kitchen and dining room are open concept and the living room has a beautiful fireplace and fantastic views across the lake. You can also sit out on the large decks and enjoy the sunshine and views of the lake with a glass of wine. The large primary bedroom has a stand up propane fireplace to enjoy chilly evenings. The property has a 2 car fully insulated garage plumbed for propane heat and a large storage shed for your gardening tools. New roof in 2023 on house and new roof on garage in 2022. Property has manicured grounds, natural shoreline and dock. The unfinished basement is a blank canvas ready for you to complete. The list goes on and on. Come and have a look, you will not be disappointed! Book you showing now. (id:47564)
Century 21 Granite Realty Group Inc.
39 Mill Street N
Port Hope, Ontario
Welcome to a beautifully restored 3 1/2 storey townhome. Situated in the "Crawford Block", a striking classic revival building Circa 1849 and originally a carpet factory, now reimagined as a one-of-a-kind residence along the banks of the Ganaraska River in historic downtown Port Hope! This architectural gem blends timeless character with modern elegance. Behind a set of grand double doors, you'll find an open-concept main floor framed by exposed, sealed brick on both the north and south walls, rich Brazilian Tigerwood flooring, and an easy, flowing layout ideal for both relaxing and entertaining. The fully renovated kitchen features a generous island, grand range hood, stainless steel appliances, and a statement tile backsplash, with a convenient pass-through to the dining room. The separate dining room where a cozy gas fireplace and double sliding doors invite you to a private, low-maintenance backyard that feels like a secret courtyard in Italy. The staircase, made from the buildings original rafters and enclosed in glass, leads you to the second level with a spacious bedroom, sunlit by oversized windows, exposed brick and a spa-like bathroom complete with heated floors, towel warmer, soaker tub, and an adjoining laundry room with ample storage. The third floor is your private sanctuary, a light-filled, vaulted primary suite with oversized windows, a sunlit loft beneath a vaulted skylight, and an absolutely stunning brand new custom wardrobe with built-in shelving and streamlined cabinetry. The luxury ensuite features heated floors, a walk-in shower, and a sleek smart toilet, blending comfort with modern sophistication. The finished lower level offers even more flexibility ideal as a guest retreat, studio, or office. This is more than just a home. Its a piece of Port Hopes history, reimagined with style, comfort, and purpose! With downtown cafes, shops, and river views, its the kind of lifestyle you'll only find in a town like this. (id:47564)
The Nook Realty Inc.
16 Brook Road S
Cobourg, Ontario
This exceptional custom-built home is ideally situated on a spacious 0.71-acre town lot, just a short stroll to the lake. Enjoy peaceful morning sunrises from the expansive covered back porch overlooking your private backyard, and unwind with evening sunsets from the welcoming front porch.Designed for both comfort and entertaining, the home features elegant formal living and dining rooms, perfect for hosting family and friends. The well-appointed kitchen offers abundant cabinet space, a central island, and overlooks a bright, open family room with a cozy gas fireplace.The dreamy primary bedroom is generously sized and features ample closet space along with a large spa-like en suite. Two additional bedrooms are equally spacious, providing comfort and flexibility for family or guests.Step outside to a private backyardideal for summertime gatherings, gardening, or simply enjoying nature in your own private retreat. (id:47564)
RE/MAX Impact Realty
1941 County Road 2
Otonabee-South Monaghan, Ontario
Stately Bungalow on Just Under 7 Acres only minutes from Peterborough. Tucked away on a peaceful, tree-lined driveway and set against the backdrop of a scenic pond, this beautifully maintained 3 bedroom, 2 bath bungalow offers the perfect blend of comfort and country charm. Enjoy versatile living with a finished walkout basement that includes a wet bar, a saltwater inground pool for summer relaxation, including a cute pool house with it's own 2 pc bath, and an oversized double garage with electric car chargers and direct access to the home. A large storage barn with a loft provides endless possibilities, whether for hobbies, equipment, or extra space. Just 1 km from the Otonabee River boat launch, this rare property offers the best of rural living with city convenience just minutes away. Opportunities like this don't come often. (id:47564)
Bowes & Cocks Limited
255 Muskie Mile Lane
Trent Hills, Ontario
Located between Campbellford and Havelock, just 90 minutes from the GTA, and tucked at the end of a gentle winding road off Hwy 30, this private bungalow offers a rare opportunity to enjoy life on the water. Set on a slightly elevated lot (no worries of high-water flooding) with 109 feet fronting on the Trent River (part of the 386 km Trent-Severn Waterway, connecting Lake Ontario to Georgian Bay), this home offers unobstructed views, stunning sunsets, beautiful swimming and boating, all in a quiet, natural setting. The main home features three bedrooms and one bathroom, with a comfortable layout designed to make the most of the surroundings. The kitchen, living room (complete with a cozy fireplace for cooler seasons), and spacious sunroom, all overlook the water, and are ideal spaces for relaxing, reading, or entertaining. The sunroom offers terrific versatility for cooler days, with a conversation space, as well as room for dining and games, allowing family to disconnect from the rigours of life and reconnect with family and friends. Down by the shoreline, a large deck provides the perfect shady spot for gathering with friends or embarking on terrific boating, fishing, and swimming. A 3-season bunkie is ideal for visiting guests or family members, while the detached, heated garage includes a finished office space and has the potential to be converted into a full two-car garage. With a metal roof, well-kept interior spaces, and versatile outbuildings, this property is well-suited for those looking for a peaceful year-round home or a seasonal retreat in a scenic and accessible location. (id:47564)
Royal LePage Proalliance Realty
8 Theresa Street
Cobourg, Ontario
Nestled in an exclusive enclave of executive homes just north of Cobourg, this beautifully cared-for property offers the perfect blend of privacy and convenience. Located within the scenic rolling hills and tucked just off Dale Road, the neighbourhood provides a peaceful retreat with quick access to all of Cobourg's amenities including schools, the hospital, shopping, and Highway 401. Enjoy the tranquility of country-style living without sacrificing urban convenience - an ideal setting for those who value both community and privacy. The home features an open-concept main floor, ideal for both everyday living and entertaining. The spacious kitchen flows seamlessly into the dining and living areas, creating a warm, inviting atmosphere. Enjoy the convenience of interior access to the double-car garage and walkouts to the large, beautifully landscaped backyard. Just a few steps up, you'll find three generously sized bedrooms, including the primary bedroom complete with a 4-piece ensuite and a large walk-in closet. A few steps down leads to a bright and airy family room with above-grade windows, a 2-piece bath, laundry area, and access to a sizeable storage space. Outside, the property truly shines. The large back and side yards are bordered by mature trees and lush gardens, offering both privacy and natural beauty. Whether you're hosting guests, relaxing with family, or considering future additions such as a pool or extra garage, this expansive lot offers endless possibilities. (id:47564)
Royal Service Real Estate Inc.
576 Bethune Street
Peterborough Central, Ontario
Charming 2.5 Storey Brick Duplex in central Peterborough, currently operating as a single family home. Steps away from the Greenway Trail, close to bus stop, school bus pick up, and less than 10 minutes to walk downtown. Many interior updates over the past 5 years, including main floor kitchen, bathroom, and flooring. Second floor offers 2 bedrooms, kitchen with laundry, and 3 piece bathroom. Upper floor (attic) offers a 3rd bedroom, and living room. The basement is unfinished, used for storage and there is plumbing in the basement available for future laundry if desired. Parking is behind the home from a laneway that enters on London St, and offers 2 private parking spaces. (id:47564)
Ball Real Estate Inc.
813 Taggart Crescent
Oshawa, Ontario
Spacious 4-Bedroom Home in Pinecrest! Enjoy hardwood flooring throughout the main level, living room and eat-in dining area, plus separate family room, large kitchen with centre island and walkout to the deck and fenced yard! Upstairs offers 4 generous sized bedrooms, including a large primary bedroom with a walk-in closet and 3-piece ensuite with soaker tub! Convenient main floor laundry with access to the garage. Situated on a peaceful, family-friendly street, enjoy the convenience of being within walking distance to schools, shops, and parks the perfect location to call home! The unfinished basement features a bathroom rough in and 2 oversized windows plus an extra basement sized window. Brand New Shingles! Move in and enjoy this beautiful home this summer! (id:47564)
Coldwell Banker 2m Realty
40 Fire Route 89e
North Kawartha, Ontario
Private island paradise with owned mainland on Jack Lake! Park at the water's edge and follow the dreamy footbridge to this breathtaking private island. 1160ft of stunning shoreline, dive deep off the dock into crystal clear rocky frontage and wade-in the sunny southern facing sand beach. This 3.38 acre private island offers 360 degree panoramic lakeviews that shine throughout the magazine-featured cottage and lakeside bunkies. The work of a renowned designer, this cottage offers bright, airy vaulted ceilings, ornate open living, stunning screened-in sunroom and multiple walkouts to lakeside decks. Offering 3 bedrooms including loft, full bathroom, full outdoor bathroom and two private guest cabins. Watch the sunset from the large dock, relax under the stars from the built-in hottub and soak in the true serenity of island life. This extraordinary cottage combines ultimate privacy with rare mainland access and some of the nicest frontage on Jack Lake! (id:47564)
Ball Real Estate Inc.
4563 County Road 9
Greater Napanee, Ontario
Tucked away at the end of a quiet laneway, far from road noise and the rush of everyday life, lies a rare and remarkable waterfront retreat on the shores of Hay Bay. Spanning 15.6 acres with over 750 feet of waterfront, this property offers an unparalleled sense of privacy and freedom. Hay Bay is known for its world-class fishing, serves as a sought-after mooring spot for sailors near Ram Island, and provides an ideal launching point for exploring both the Bay of Quinte and Lake Ontario. From the moment you arrive, it feels like stepping into your own world - where mornings begin with golden sunrises over the water and days unfold surrounded by nature and wildlife. Just 15 minutes from Napanee, 20 minutes to the 401, and Prince Edward County a short boat ride or drive away. At the heart of the property sits a timeless 2,000 sq.ft. all-stone bungalow, thoughtfully positioned to capture sweeping water views from both levels. The main floor features three spacious bedrooms and two bathrooms, while the lower level adds two more bedrooms, a third bathroom, and a roughed-in kitchenette - perfect for your extended family or guests. It is more than just a home - it's a lifestyle. Wander the trails that weave in and out of the 6+ acre white pine forest, tend to your orchard filled with apples, pears, peaches, cherries, and plums, or harvest Chardonnay and Vidal grapes from your vineyard, planted with vines sources from the renowned Niagara region - bringing a taste of wine country right to your doorstep. Fenced paddock and a collection of outbuildings including a two car detached insulated garage, a 56'x30' shop with concrete floor and 12' ceilings, a 42'x22' barn with stalls and hay loft, plus several drive sheds making it ideal for a home-based business, hobby farming, homesteading and living off the land. Whether you're casting a line, setting sail, or simply enjoying the quiet rhythm of waterfront living, life here moves at your own pace. (id:47564)
Royal LePage Proalliance Realty
518 Mazinaw Lake
Addington Highlands, Ontario
You will be surprised to learn this is a water access property. It is turnkey and has been exceptionally maintained. Just step in your boat included with this property and just a short ride away you will find yourself in this idyllic bay with a naturally sandy waterfront. Located on beautiful Mazinaw Lake you will find this private 3 bedroom bungalow that has all the amenities. A gentle slope leads upwards to an expansive deck that provides panoramic vistas of the lake while offering privacy. Easy entrance inside leads to a thoughtful floor plan that flows allowing plenty of room for family and friends. The deck wraps around and is a perfect setup for outdoor BBQs and family dining. Wall air conditioning in the summer will keep you nice and cool and the wood fireplace takes care of the ambiance and warmth on those chilly days. This fully serviced property has a complete septic system - a rare find for water access properties. Choose to putter on your own property or explore the trails with an ATV and attached excavator included. On the water enjoy the calm bays for fishing, paddling and relaxing or take to the open waters for waterskiing and wakeboarding. Dont forget this is the home of Bon Echo Park where you are a short ride to soaring cliffs and one of Ontario's premiere Provincial parks. Embrace the experience of water access properties and the unique and rewarding experience they will provide for decades to come. Welcome to the Mazinaw and this turnkey property in the heart of the Land O Lakes region. Boat slip included for 2025 - ready to enjoy this summer! (id:47564)
Royal LePage Proalliance Realty
1104 - 539 Belmont Avenue W
Kitchener, Ontario
Discover modern, urban living in this stunning top-floor 1-bedroom + den condo, offering over 750 square feet of open-concept living space. Complete with an electric fireplace, an owned and covered parking spot, in-suite laundry, high-end finishes, a walk-in shower, and a spacious eat-in kitchen, this home is perfect for both relaxation and entertaining. Step outside onto your private, expansive balcony and enjoy panoramic views, perfect for soaking in the sunset or hosting friends and family. The building offers an array of luxury amenities, including a games room, media room, party room, outdoor patio with a BBQ, an exercise room, a guest suite, and ample visitor parking for your convenience. Located in one of Kitchener's most vibrant neighborhoods, Belmont Village, you'll be just steps away from restaurants and bars, a brewery, and boutique shops. Don't miss your chance to experience this exceptional condo - book your private showing today! (id:47564)
Exp Realty













