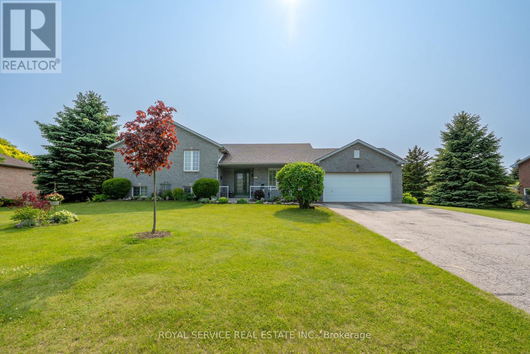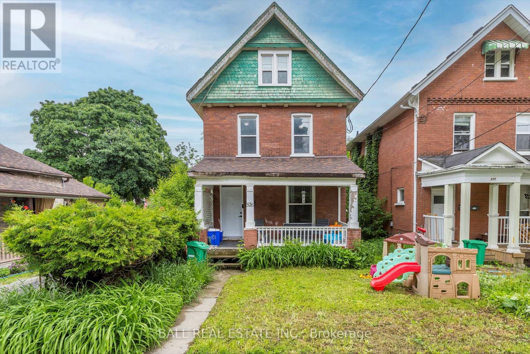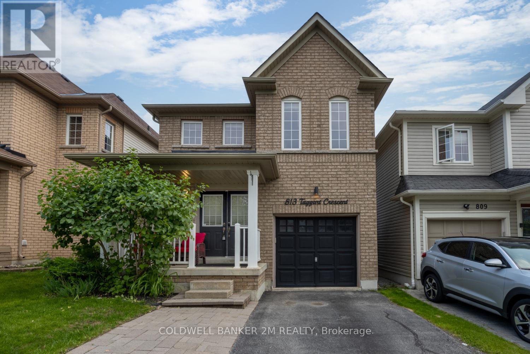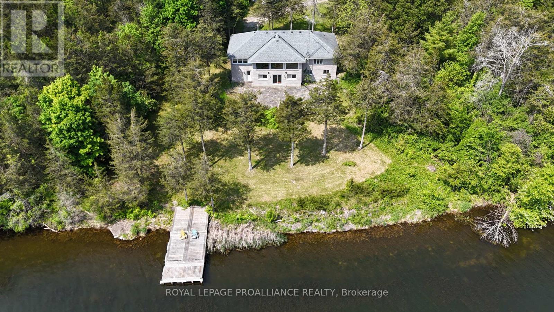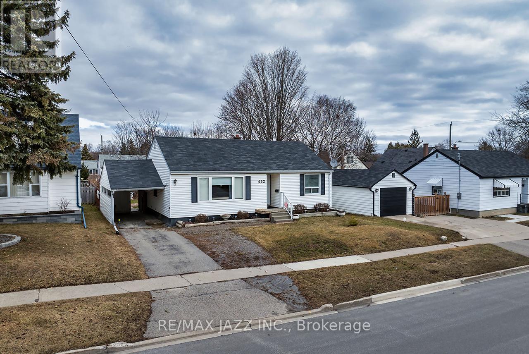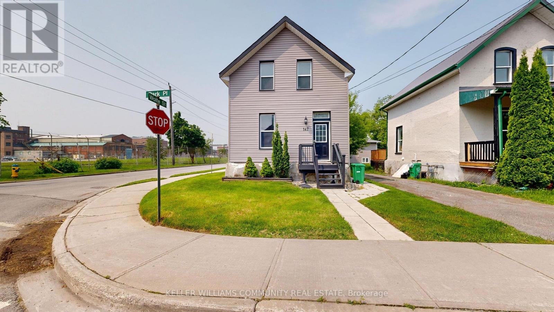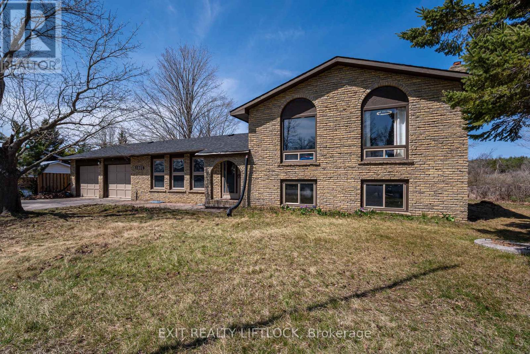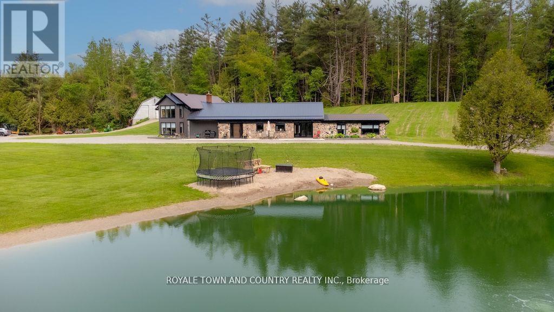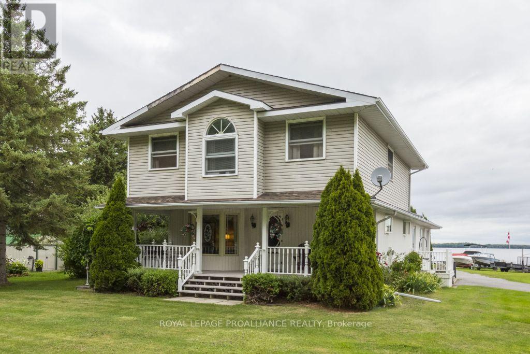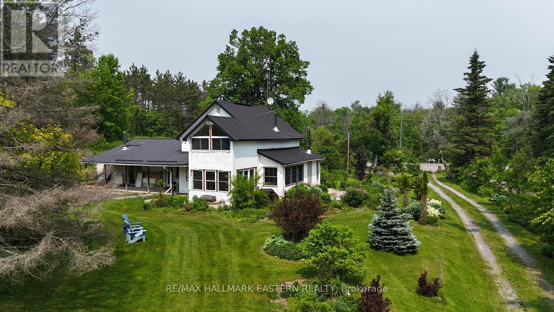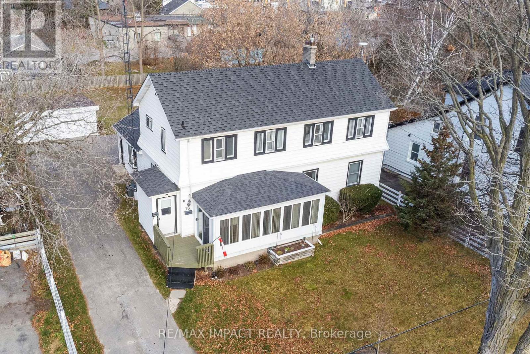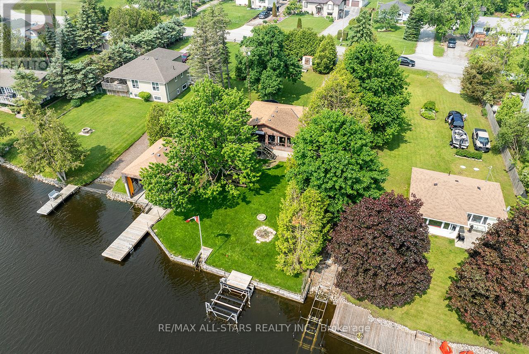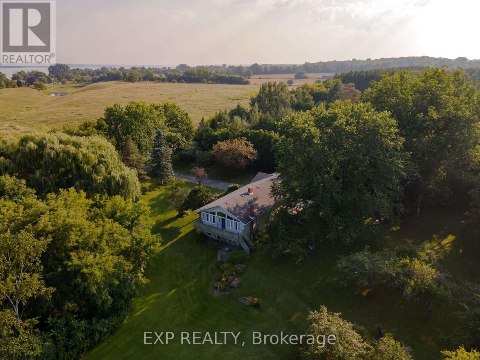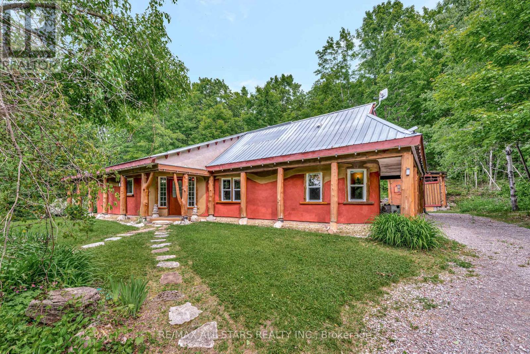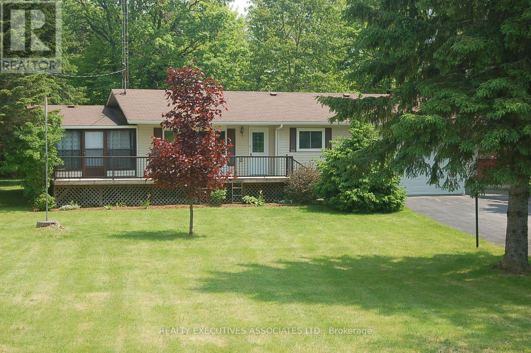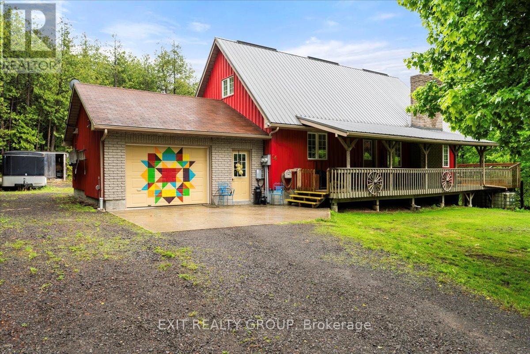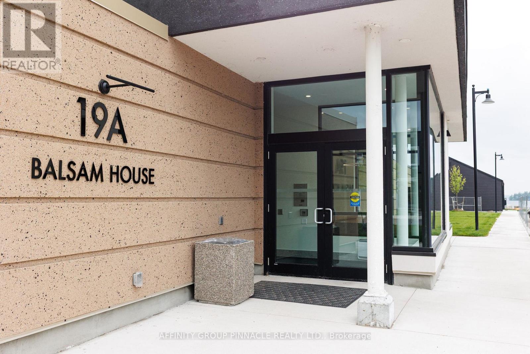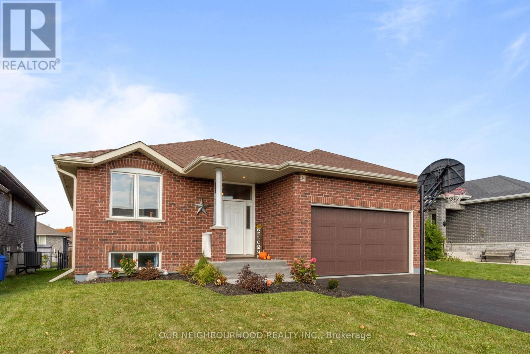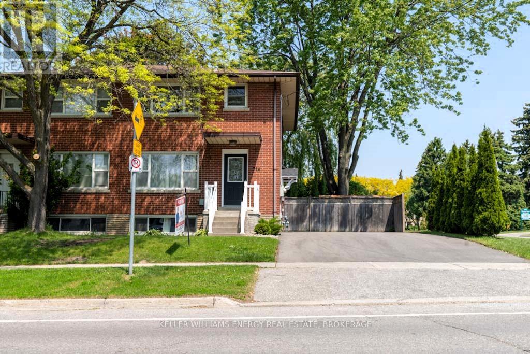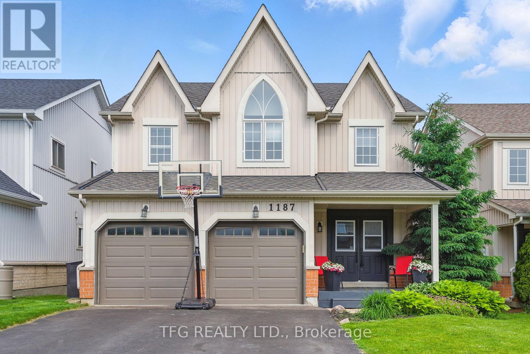 Karla Knows Quinte!
Karla Knows Quinte!54 Cedar Drive
Hastings Highlands, Ontario
First Time On Market: This property sports a 3 bedroom 2 1/2 bath home on a beautifully landscaped 2.3 acre waterfront lot on beautiful Redmond Bay, just minutes from downtown Bancroft in a very private setting. This home features 3 bedrooms with a large 4 piece main bath and amazing ensuite and main floor laundry. The kitchen and dining room are open concept and the living room has a beautiful fireplace and fantastic views across the lake. You can also sit out on the large decks and enjoy the sunshine and views of the lake with a glass of wine. The large primary bedroom has a stand up propane fireplace to enjoy chilly evenings. The property has a 2 car fully insulated garage plumbed for propane heat and a large storage shed for your gardening tools. New roof in 2023 on house and new roof on garage in 2022. Property has manicured grounds, natural shoreline and dock. The unfinished basement is a blank canvas ready for you to complete. The list goes on and on. Come and have a look, you will not be disappointed! Book you showing now. (id:47564)
Century 21 Granite Realty Group Inc.
39 Mill Street N
Port Hope, Ontario
Welcome to a beautifully restored 3 1/2 storey townhome. Situated in the "Crawford Block", a striking classic revival building Circa 1849 and originally a carpet factory, now reimagined as a one-of-a-kind residence along the banks of the Ganaraska River in historic downtown Port Hope! This architectural gem blends timeless character with modern elegance. Behind a set of grand double doors, you'll find an open-concept main floor framed by exposed, sealed brick on both the north and south walls, rich Brazilian Tigerwood flooring, and an easy, flowing layout ideal for both relaxing and entertaining. The fully renovated kitchen features a generous island, grand range hood, stainless steel appliances, and a statement tile backsplash, with a convenient pass-through to the dining room. The separate dining room where a cozy gas fireplace and double sliding doors invite you to a private, low-maintenance backyard that feels like a secret courtyard in Italy. The staircase, made from the buildings original rafters and enclosed in glass, leads you to the second level with a spacious bedroom, sunlit by oversized windows, exposed brick and a spa-like bathroom complete with heated floors, towel warmer, soaker tub, and an adjoining laundry room with ample storage. The third floor is your private sanctuary, a light-filled, vaulted primary suite with oversized windows, a sunlit loft beneath a vaulted skylight, and an absolutely stunning brand new custom wardrobe with built-in shelving and streamlined cabinetry. The luxury ensuite features heated floors, a walk-in shower, and a sleek smart toilet, blending comfort with modern sophistication. The finished lower level offers even more flexibility ideal as a guest retreat, studio, or office. This is more than just a home. Its a piece of Port Hopes history, reimagined with style, comfort, and purpose! With downtown cafes, shops, and river views, its the kind of lifestyle you'll only find in a town like this. (id:47564)
The Nook Realty Inc.
16 Brook Road S
Cobourg, Ontario
This exceptional custom-built home is ideally situated on a spacious 0.71-acre town lot, just a short stroll to the lake. Enjoy peaceful morning sunrises from the expansive covered back porch overlooking your private backyard, and unwind with evening sunsets from the welcoming front porch.Designed for both comfort and entertaining, the home features elegant formal living and dining rooms, perfect for hosting family and friends. The well-appointed kitchen offers abundant cabinet space, a central island, and overlooks a bright, open family room with a cozy gas fireplace.The dreamy primary bedroom is generously sized and features ample closet space along with a large spa-like en suite. Two additional bedrooms are equally spacious, providing comfort and flexibility for family or guests.Step outside to a private backyardideal for summertime gatherings, gardening, or simply enjoying nature in your own private retreat. (id:47564)
RE/MAX Impact Realty
1941 County Road 2
Otonabee-South Monaghan, Ontario
Stately Bungalow on Just Under 7 Acres only minutes from Peterborough. Tucked away on a peaceful, tree-lined driveway and set against the backdrop of a scenic pond, this beautifully maintained 3 bedroom, 2 bath bungalow offers the perfect blend of comfort and country charm. Enjoy versatile living with a finished walkout basement that includes a wet bar, a saltwater inground pool for summer relaxation, including a cute pool house with it's own 2 pc bath, and an oversized double garage with electric car chargers and direct access to the home. A large storage barn with a loft provides endless possibilities, whether for hobbies, equipment, or extra space. Just 1 km from the Otonabee River boat launch, this rare property offers the best of rural living with city convenience just minutes away. Opportunities like this don't come often. (id:47564)
Bowes & Cocks Limited
255 Muskie Mile Lane
Trent Hills, Ontario
Located between Campbellford and Havelock, just 90 minutes from the GTA, and tucked at the end of a gentle winding road off Hwy 30, this private bungalow offers a rare opportunity to enjoy life on the water. Set on a slightly elevated lot (no worries of high-water flooding) with 109 feet fronting on the Trent River (part of the 386 km Trent-Severn Waterway, connecting Lake Ontario to Georgian Bay), this home offers unobstructed views, stunning sunsets, beautiful swimming and boating, all in a quiet, natural setting. The main home features three bedrooms and one bathroom, with a comfortable layout designed to make the most of the surroundings. The kitchen, living room (complete with a cozy fireplace for cooler seasons), and spacious sunroom, all overlook the water, and are ideal spaces for relaxing, reading, or entertaining. The sunroom offers terrific versatility for cooler days, with a conversation space, as well as room for dining and games, allowing family to disconnect from the rigours of life and reconnect with family and friends. Down by the shoreline, a large deck provides the perfect shady spot for gathering with friends or embarking on terrific boating, fishing, and swimming. A 3-season bunkie is ideal for visiting guests or family members, while the detached, heated garage includes a finished office space and has the potential to be converted into a full two-car garage. With a metal roof, well-kept interior spaces, and versatile outbuildings, this property is well-suited for those looking for a peaceful year-round home or a seasonal retreat in a scenic and accessible location. (id:47564)
Royal LePage Proalliance Realty
8 Theresa Street
Cobourg, Ontario
Nestled in an exclusive enclave of executive homes just north of Cobourg, this beautifully cared-for property offers the perfect blend of privacy and convenience. Located within the scenic rolling hills and tucked just off Dale Road, the neighbourhood provides a peaceful retreat with quick access to all of Cobourg's amenities including schools, the hospital, shopping, and Highway 401. Enjoy the tranquility of country-style living without sacrificing urban convenience - an ideal setting for those who value both community and privacy. The home features an open-concept main floor, ideal for both everyday living and entertaining. The spacious kitchen flows seamlessly into the dining and living areas, creating a warm, inviting atmosphere. Enjoy the convenience of interior access to the double-car garage and walkouts to the large, beautifully landscaped backyard. Just a few steps up, you'll find three generously sized bedrooms, including the primary bedroom complete with a 4-piece ensuite and a large walk-in closet. A few steps down leads to a bright and airy family room with above-grade windows, a 2-piece bath, laundry area, and access to a sizeable storage space. Outside, the property truly shines. The large back and side yards are bordered by mature trees and lush gardens, offering both privacy and natural beauty. Whether you're hosting guests, relaxing with family, or considering future additions such as a pool or extra garage, this expansive lot offers endless possibilities. (id:47564)
Royal Service Real Estate Inc.
576 Bethune Street
Peterborough Central, Ontario
Charming 2.5 Storey Brick Duplex in central Peterborough, currently operating as a single family home. Steps away from the Greenway Trail, close to bus stop, school bus pick up, and less than 10 minutes to walk downtown. Many interior updates over the past 5 years, including main floor kitchen, bathroom, and flooring. Second floor offers 2 bedrooms, kitchen with laundry, and 3 piece bathroom. Upper floor (attic) offers a 3rd bedroom, and living room. The basement is unfinished, used for storage and there is plumbing in the basement available for future laundry if desired. Parking is behind the home from a laneway that enters on London St, and offers 2 private parking spaces. (id:47564)
Ball Real Estate Inc.
813 Taggart Crescent
Oshawa, Ontario
Spacious 4-Bedroom Home in Pinecrest! Enjoy hardwood flooring throughout the main level, living room and eat-in dining area, plus separate family room, large kitchen with centre island and walkout to the deck and fenced yard! Upstairs offers 4 generous sized bedrooms, including a large primary bedroom with a walk-in closet and 3-piece ensuite with soaker tub! Convenient main floor laundry with access to the garage. Situated on a peaceful, family-friendly street, enjoy the convenience of being within walking distance to schools, shops, and parks the perfect location to call home! The unfinished basement features a bathroom rough in and 2 oversized windows plus an extra basement sized window. Brand New Shingles! Move in and enjoy this beautiful home this summer! (id:47564)
Coldwell Banker 2m Realty
40 Fire Route 89e
North Kawartha, Ontario
Private island paradise with owned mainland on Jack Lake! Park at the water's edge and follow the dreamy footbridge to this breathtaking private island. 1160ft of stunning shoreline, dive deep off the dock into crystal clear rocky frontage and wade-in the sunny southern facing sand beach. This 3.38 acre private island offers 360 degree panoramic lakeviews that shine throughout the magazine-featured cottage and lakeside bunkies. The work of a renowned designer, this cottage offers bright, airy vaulted ceilings, ornate open living, stunning screened-in sunroom and multiple walkouts to lakeside decks. Offering 3 bedrooms including loft, full bathroom, full outdoor bathroom and two private guest cabins. Watch the sunset from the large dock, relax under the stars from the built-in hottub and soak in the true serenity of island life. This extraordinary cottage combines ultimate privacy with rare mainland access and some of the nicest frontage on Jack Lake! (id:47564)
Ball Real Estate Inc.
4563 County Road 9
Greater Napanee, Ontario
Tucked away at the end of a quiet laneway, far from road noise and the rush of everyday life, lies a rare and remarkable waterfront retreat on the shores of Hay Bay. Spanning 15.6 acres with over 750 feet of waterfront, this property offers an unparalleled sense of privacy and freedom. Hay Bay is known for its world-class fishing, serves as a sought-after mooring spot for sailors near Ram Island, and provides an ideal launching point for exploring both the Bay of Quinte and Lake Ontario. From the moment you arrive, it feels like stepping into your own world - where mornings begin with golden sunrises over the water and days unfold surrounded by nature and wildlife. Just 15 minutes from Napanee, 20 minutes to the 401, and Prince Edward County a short boat ride or drive away. At the heart of the property sits a timeless 2,000 sq.ft. all-stone bungalow, thoughtfully positioned to capture sweeping water views from both levels. The main floor features three spacious bedrooms and two bathrooms, while the lower level adds two more bedrooms, a third bathroom, and a roughed-in kitchenette - perfect for your extended family or guests. It is more than just a home - it's a lifestyle. Wander the trails that weave in and out of the 6+ acre white pine forest, tend to your orchard filled with apples, pears, peaches, cherries, and plums, or harvest Chardonnay and Vidal grapes from your vineyard, planted with vines sources from the renowned Niagara region - bringing a taste of wine country right to your doorstep. Fenced paddock and a collection of outbuildings including a two car detached insulated garage, a 56'x30' shop with concrete floor and 12' ceilings, a 42'x22' barn with stalls and hay loft, plus several drive sheds making it ideal for a home-based business, hobby farming, homesteading and living off the land. Whether you're casting a line, setting sail, or simply enjoying the quiet rhythm of waterfront living, life here moves at your own pace. (id:47564)
Royal LePage Proalliance Realty
518 Mazinaw Lake
Addington Highlands, Ontario
You will be surprised to learn this is a water access property. It is turnkey and has been exceptionally maintained. Just step in your boat included with this property and just a short ride away you will find yourself in this idyllic bay with a naturally sandy waterfront. Located on beautiful Mazinaw Lake you will find this private 3 bedroom bungalow that has all the amenities. A gentle slope leads upwards to an expansive deck that provides panoramic vistas of the lake while offering privacy. Easy entrance inside leads to a thoughtful floor plan that flows allowing plenty of room for family and friends. The deck wraps around and is a perfect setup for outdoor BBQs and family dining. Wall air conditioning in the summer will keep you nice and cool and the wood fireplace takes care of the ambiance and warmth on those chilly days. This fully serviced property has a complete septic system - a rare find for water access properties. Choose to putter on your own property or explore the trails with an ATV and attached excavator included. On the water enjoy the calm bays for fishing, paddling and relaxing or take to the open waters for waterskiing and wakeboarding. Dont forget this is the home of Bon Echo Park where you are a short ride to soaring cliffs and one of Ontario's premiere Provincial parks. Embrace the experience of water access properties and the unique and rewarding experience they will provide for decades to come. Welcome to the Mazinaw and this turnkey property in the heart of the Land O Lakes region. Boat slip included for 2025 - ready to enjoy this summer! (id:47564)
Royal LePage Proalliance Realty
1104 - 539 Belmont Avenue W
Kitchener, Ontario
Discover modern, urban living in this stunning top-floor 1-bedroom + den condo, offering over 750 square feet of open-concept living space. Complete with an electric fireplace, an owned and covered parking spot, in-suite laundry, high-end finishes, a walk-in shower, and a spacious eat-in kitchen, this home is perfect for both relaxation and entertaining. Step outside onto your private, expansive balcony and enjoy panoramic views, perfect for soaking in the sunset or hosting friends and family. The building offers an array of luxury amenities, including a games room, media room, party room, outdoor patio with a BBQ, an exercise room, a guest suite, and ample visitor parking for your convenience. Located in one of Kitchener's most vibrant neighborhoods, Belmont Village, you'll be just steps away from restaurants and bars, a brewery, and boutique shops. Don't miss your chance to experience this exceptional condo - book your private showing today! (id:47564)
Exp Realty
9a - 2109 Whittington Drive
Cavan Monaghan, Ontario
Approximately 9,000 square feet, including 1,300 square feet of air-conditioned office space and 7,700 square feet of warehouse space. Warehouse Specifications include 24-foot clear ceiling height, two loading docks and one drive-in ramp, 600V, 3-phase electrical service, heated with natural gas radiant heaters and recently upgraded LED lighting (2024) The site includes ample on-site parking and good road frontage along a well-traveled corridor. Situated on the edge of Peterborough in a well-maintained industrial park. The site offers convenient access to Highway 115 and Highway 7, providing efficient transportation links for logistics and commuting. Professionally managed with a maintenance team on site. TMI is estimated at$4.50 PSF (id:47564)
Century 21 United Realty Inc.
7d - 2085 Whittington Drive
Cavan Monaghan, Ontario
Approximately 3,500 square feet of functional space, including 500 SF of office area, 3,000 SF of warehouse space with 14' clear height, access to a shared loading dock, 600V, 3-phaseelectrical service, natural gas radiant heat in the warehouse. Located in Fleming Industrial Park on the edge of Peterborough, the property provides excellent access to Hwy 115 and Hwy 7,making it ideal for logistics, service businesses, or light manufacturing. Professionally managed with a maintenance team on site. TMI is estimated at $4.50 PSF (id:47564)
Century 21 United Realty Inc.
1796 Parkwood Circle
Peterborough West, Ontario
Discover comfort and convenience at 1796 Parkwood Circle, a charming 3-bedroom, 3-bathroom home in Peterborough's coveted West-end. This lovely two-story property perfectly balances suburban tranquility with easy access to all urban amenities.The inviting interior offers ample living space. Formal dining room, plus a main floor family room with a fireplace that opens to an east-facing garden and deck perfect for entertaining. Upstairs, hardwood floors extend through two well-proportioned bedrooms, a 4-piece bath, and a generous primary bedroom with a 3-piece en-suite. With rough-in for bathroom ready, sub floor in, and some drywall started, the basement awaits your personal finishing touches. Plenty of space for adding bedrooms and in-law suite potential ! A bright, open flow connects the kitchen, dining, and living areas. Outside, the fully fenced backyard provides a safe, private haven for kids, pets, and outdoor enjoyment. Located in a family-friendly community, this home is moments from parks, schools, shopping, and transit, simplifying daily life and commutes. A quiet spot, with no traffic. Steps away, you have neighborhood access to Jackson Park, with trails along flowing Jackson Creek ... hiking, jogging, biking, and cross country skiiing, or just a great place to walk your dog. Just 7 minutes by bike to the hospital, ideal for PRHC staff who wish to avoid driving and parking. Home is available for quick possession. Home inspection report available for prospective buyers. (id:47564)
Royal LePage Proalliance Realty
30 - 9 Progress Avenue
Belleville, Ontario
This well cared for 3 bedrooms and 3 bath condo townhouse has a 1 car garage, is centrally located, and is priced great for the first time home buyer or your growing family. (Currently the office or bonus room, is being used as a 4th bedroom). As you enter through the beautiful front door you will find the foyer with a 2pc bath, and inside access to the garage. On the main level you will find a nice kitchen with updated appliances (included), a movable island, dining room with patio doors to your deck and backyard, and laundry closet. The next level has a large living room, and an office or 4th bedroom. The primary bedroom has vaulted ceilings with a 4 pc en-suite. The upper level has 2 more bedrooms and a second 4pc bathroom. The basement has a nice sized rec room, utility room, and storage area. This home offers big window throughout, bringing in lots of natural sunlight, is larger then it looks, and has great value for the price. There is also a play structure area for the kids, and visitor parking area as well. (id:47564)
Royal LePage Proalliance Realty
27 Charles Road
Tweed, Ontario
Escape to the quiet charm of 27 Charles Road in Tweed - where country living meets thoughtful design in this beautifully crafted bungalow, set on a lush, oversized lot in scenic Hastings County. From the moment you arrive, the private double driveway and attached two-car garage offer a warm and practical welcome.Step inside to discover a light-filled main floor with a breezy, open-concept layout designed for both easygoing family life and joyful gatherings. The kitchen is a true workhorse with stainless steel appliances, loads of storage, and ample prep space, flowing seamlessly into a spacious dining area that invites long dinners and casual conversations. Sunlight floods the home through oversized windows, framing views of the rolling countryside beyond.Three well-proportioned bedrooms await on the main level, including a serene primary retreat with its own luxurious 5-piece ensuite soak, unwind, repeat. A second full bathroom and separate laundry room round out the main floor, keeping everyday routines running smoothly. Downstairs, the finished basement offers versatility galore: a cozy fourth bedroom, a full 3-piece bath, and a generous rec space ready to become a home theatre, playroom, or gym your call.Outside, the backyard is built for summer. Take a dip in the inground pool, lounge on the surrounding patio, or stretch out in the grassy yard under the big sky. Theres plenty of room to garden, play, or just enjoy the peaceful rhythm of country life. Just minutes from Tweed and local amenities, this home delivers the best of both worlds: modern comfort in a tranquil rural setting. If space, style, and serenity are on your wish list, 27 Charles Road is calling. (id:47564)
RE/MAX Quinte Ltd.
33 Winchurch Drive
Scugog, Ontario
The perfect place to start your new chapter in life! This 3 bedroom 3 bath home is located in a highly sought after neighbourhood in Port Perry. Spacious primary bedroom has 4pc ensuite with soaker tub and walk in closet with closet organizer. Good size second and 3rd bedrooms. New high-end vinyl plank flooring has just been installed on second floor. Family size eat in kitchen with an abundance of cupboard space, stainless steel appliances and walk out to deck with gazebo to enjoy your morning coffee! Lovely living room/dining room with fireplace and picture window. Lower level has large finished recroom with walk out to back yard. This home is great for entertaining family and friends! Enjoy all the amenities Port Perry has. Great restaurants, parks, picnics at the lake/beach and amazing shops in downtown! Come and see what Port Perry has to Offer!! Updates: 2025 - high-end vinyl plank on second floor. 2024 - built in dishwasher. 2023 - attic insulation, washer/dryer, Hepa filter and humidifier, 2022 - built in microwave ** This is a linked property.** (id:47564)
Coldwell Banker - R.m.r. Real Estate
19 Victoria Street
Stirling-Rawdon, Ontario
This is one of the most affordable detached homes currently available in the Quinte region. Fully renovated, freehold, and priced under $300,000, this property offers an incredibly rare opportunity for first-time buyers, downsizers, or investors looking for lasting value in a walkable village setting.Located just steps from downtown Stirling, the home is bright, efficient, and move-in ready. Inside, you'll find a spacious walk-in closet, in-suite laundry, and a smart layout that makes everyday living feel effortless. Heating and cooling are handled by a ductless mini split, with electric baseboards providing additional warmth during colder months. Recent updates include a steel roof and vinyl siding, making the property easy to maintain and built to last.A detached single garage adds space for storage, parking, or workshop potential. Between the house and garage is a private courtyard, perfect for quiet mornings or small gatherings with friends. Its a charming outdoor area that feels tucked away while still being easy to care for.This location offers true convenience. The Stirling Festival Theatre, local cafs, restaurants, grocery stores, the public school, arena, and library are all within a few minutes' walk. Its a place where you can leave the car behind and still get everything done.This home works for buyers at every stage. First-time buyers can stop renting and start building equity. Downsizers get a simpler space without giving up comfort or independence. Investors will appreciate a turn-key rental in a market with strong demand and excellent tenant retention.Offers will be reviewed on Monday, June 16. Dont miss the chance to get into the market with a property this strong. (id:47564)
Royal LePage Proalliance Realty
452 Harden Street
Cobourg, Ontario
Detached two-bedroom bungalow in a established Cobourg residential area close to most amenities including Sinclair Park. Year built 1954 and 928 sqft as per MPAC. The rear- covered deck has a metal roof and overlooks a spacious fenced yard. There is an attached partially enclosed carport. Updates include forced air gas furnace (2024), central conditioner replaced approximately four years ago and reverse osmosis water system. Finished basement level with a rec room, two extra bedrooms and a partially completed two-piece bath (shower is roughed in). This is a well-kept home is clean and move-in ready. Rear house access directly to the basement. (id:47564)
RE/MAX Jazz Inc.
147 Park Place
Peterborough Central, Ontario
Fully updated 3 bed, 2 bath home in central Peterborough, located nice and close to many of the great amenities this city has to offer! Situated on a corner lot, this easy to maintain property is perfect for a first time buyer or a small family looking to get into the market and also want a nicely renovated turn-key home! Sleep well knowing everything has been done! Updates include: Furnace, A/C, windows, flooring, baseboard trim, quartz kitchen counters, cupboard doors, kitchen appliances, new main floor bathroom, and freshly painted top to bottom! All you have to do is move in and enjoy this well equipped home! Public transit is right outside your door, and many restaurants, shops, and schools are within close walking distance. Don't miss out on the chance to own this great home with immediate possession available! (id:47564)
Keller Williams Community Real Estate
1802 Young's Point Road
Selwyn, Ontario
Welcome to this beautifully updated 4-bedroom, 2-bathroom home nestled in the heart of the Kawartha's. Freshly painted and boasting a modern, open-concept layout, this property combines style, comfort, and functionality for today's lifestyle. Step inside to discover a fully renovated kitchen with contemporary finishes and quartz countertops, perfect for entertaining or family meals. The spacious main bathroom has also been completely transformed, offering a sleek, spa-like retreat. With plenty of room for a growing family or those who work from home, the additional office space provides flexibility and convenience. Enjoy the tranquility of backing onto open farmland-no rear neighbours and peaceful country views right from your backyard. A 2-car garage adds plenty of storage and parking, while the deeded water access to beautiful Lake Katchewanooka is the cherry on top. Ideal for boating, kayaking, or summer swims just steps away. Don't miss your chance to own a stylish, move-in-ready home in one of the area's most desirable communities! (id:47564)
Exit Realty Liftlock
829 Peace Road
Kawartha Lakes, Ontario
Your Private 45-Acre Retreat Awaits: Discover a rare opportunity to live in harmony with nature this stunning 45-acre property offers the ultimate in privacy, adventure, and modern comfort. Surrounded by white pine, cedar, and birch, and alive with wildflowers and birdsong, this is more than a home it's a lifestyle. Enjoy your own spring-fed pond, scenic trails for biking, hiking, horseback riding, cross-country skiing or snowshoeing, and even a charming sugar shack for making your own maple syrup. Approx. 10 acres cleared for pasture. Directly across from the pristine Emily Tract Forest and just minutes to a public boat launch, outdoor living doesn't get better than this. At the heart of the property sits a beautifully upgraded 4-bedroom, 4-bathroom home paired with a versatile barn. Inside, you'll find: A custom kitchen with hidden walk-in pantry, soft-close pullouts & professional-grade stainless steel fridge/freezer. Heated flooring in the entrance and office. USB-integrated outlets & hardwired cable/internet connections throughout. Recent upgrades: windows, doors, wiring, plumbing, propane furnace, air conditioner, water softener, pot lights. Every detail blends rustic charm with thoughtful modern updates, designed for both comfort and convenience. Whether you're an outdoor enthusiast, hobby farmer, remote worker, or simply seeking tranquility this property offers a unique blend of space, seclusion, and sophistication. Come experience a home that doesn't just offer shelter - it offers a lifestyle. (id:47564)
Royale Town And Country Realty Inc.
23 King Street
Asphodel-Norwood, Ontario
Welcome to King St in Norwood. This home has been completely renovated in recent years. Large bright living room/dining room, large kitchen with loads of cupboards with open views to living and dining area. A den/office on the main floor make it great for home base business. Four great sized bedrooms, one on the main floor, massive master bedroom with walk in closet, second floor laundry, a three piece bath and an office area all on the upper level. The lower level is complete with a large family room plus a huge workshop area, ideal for the woodworker of the family. A large wrap around veranda great for your morning coffee. A fully fenced backyard great for children. A few steps to school and daycare, parks, community centre, curling rink, legion and shopping. Don't miss this hidden gem. (id:47564)
Ball Real Estate Inc.
11438c Loyalist Parkway N
Prince Edward County, Ontario
Want a home & business in one? Welcome to Glenora Marina ( Established 1968) in popular Prince Edward County. 4 Bedroom home, business on 1.24 acres with approximately 370 feet of spectacular waterfront on the Bay Of Quinte, Lake Ontario. Comes with steel warehouse (approx. 2080 SQ FT) . PEC has a tropical island getaway feel, Sandbanks Provincial Park and numerous wineries/ restaurants. Only Two hours from Toronto. Owners retiring. Tremendous growth opportunity. Currently Glenora marina focuses on Canadian made dock and boat lift sales, boat engine repairs and boat storage. ** Extras** Turnkey operation with well known business and list of clientele. Exclusive dealer in PEC for docks and boats lifts made by Naylor in Peterborough, Ontario. Plenty of room to sell/ rent boats, seadoos etc. Zoned TC-7 (Tourist Commercial - Marina). As is where is; some work left to be done on this property. Contact listing agents. (id:47564)
Royal LePage Proalliance Realty
Royal LePage Signature Realty
2654 County Road 48
Havelock-Belmont-Methuen, Ontario
|Havelock| Bring your tools and imagination, because this one needs a big hug! This two-storey home sits on a gently rolling 1.17-acre lot just northeast of Havelock, offering a great opportunity for someone looking to finish a renovation project. The property fronts on a well-maintained county road and features a detached garage/workshop with a lean-to, surrounded by beautiful gardens and open yard space. Inside, the main floor has been partially refinished and includes a brand new kitchen with island, updated windows and doors, and a double-sided wood fireplace that warms both the dining and living rooms. The layout includes an open concept kitchen/dining/living area, main floor laundry, partially refinished bathroom, and a spacious family room. Upstairs offers room for 2+ bedrooms and a bathroom, ready for your finishing touches. Just minutes to Belmont Lake public boat launch, and under 10 minutes to Round Lake and Crowe Lake launches. Approx. 40 minutes to Peterborough, this property combines rural charm with easy access to recreational amenities. Offered in "AS IS" condition. Most building materials currently on property are included! (id:47564)
RE/MAX Hallmark Eastern Realty
18 Spencer Street W
Cobourg, Ontario
Charming Two-Unit Home in an Ideal Location. Nestled on a spacious town lot, this well-situated property offers the perfect blend of comfort and convenience. Located just a short walk from downtown shops, schools, and the waterfront, you'll have everything you need within reach. The main floor features a cozy 2-bedroom lower unit, with a bright and open eat-in kitchen ideal for casual meals. Host family dinners in the formal dining room, or relax in the extra-large family room, perfect for unwinding after a busy day. The generous primary bedroom includes a cozy sitting area, while the second bedroom is cheerful and inviting. The enclosed front porch offers a peaceful space to enjoy your surroundings. Upstairs, the separate two-bedroom apartment boasts its own spacious kitchen, which flows seamlessly into the dining and living areas, perfect for entertaining friends and family. The 4-piece bathroom offers plenty of room and comfort. The property also features a two-car garage, providing ample storage and parking. With recent updates including a new furnace and hot water heater (both replaced in November 2024), as well as updated electrical , this home is ready for you to move in and enjoy. (id:47564)
RE/MAX Impact Realty
38 Riverside Drive
Kawartha Lakes, Ontario
WATERFRONT COTTAGE W/20'X30' BOATHOUSE! Lakeside living just outside of all the conveniences & amenities of Lindsay.Set on a scenic mature treed lot with 86ft of Scugog River shoreline to call your own.Direct access to the Trent Severn Waterway and travel anywhere, this property offers endless opportunities with swimming, boating, fishing and duck hunting,snowmobile/ATV Trails just feet away from your backdoor. The 20'x30' Dry boathouse w/ Marine Rail system offers lots of year round storage for all your toys and equipment.Featuring a 8' X 24' Dock & Vertical Boat Lift & separate dock (Lift has 4500lb capacity)The waterfront views are a perfect backdrop for creating unforgettable memories with family & friends. While the cottage is in need of some cosmetic updates, it has been well LOVED & enjoyed over the years and ready for your own personal touches & memories.Whether you are looking for a weekend getaway or a weekend/summer project, or a place to gather & relax by the firepit this property is brimming with potential. The walkout basement is partially finished w/3.05x2.77m bedroom w/bunkbeds (3beds) Rec Room w/woodstove 4.41mx4.47m & 4pc bathroom.Access to basement is from outside. Boathouse is invaluable as it is "Grandfathered" in (id:47564)
RE/MAX All-Stars Realty Inc.
283 Rainbow Ridge Road
Kawartha Lakes, Ontario
Discover a truly unique home on a truly unique property. Step into a fairy tale with this enchanting bungalow set on 10 extraordinary acres. The main level features expansive windows that bathe each room in natural light. The charming kitchen overlooks the dining and living areas, creating an inviting open-concept space ideal for entertaining. Elegant glass French doors seamlessly connect the living room to the versatile family room/green room, perfect for cozy gatherings, reading next to the fireplace, or enjoying a morning coffee while admiring the lush gardens and serene views. Step out onto the updated deck to take in the tranquil backyard. Three generously sized bedrooms, each with large windows and beautiful hardwood floors, offer comfort and style. The large walkout basement, with its high ceilings, provides ample space for an in-law suite or additional living area. The 4th and 5th bedroom, currently utilized as an art room/office, bathed in sunlight, offers plenty of closet space, and has direct access to the stunning backyard. As you explore these stunning 10 acres, you'll encounter a large pond, two barns, and your very own heritage apple orchard. The property also features extraordinary gardens brimming with unique plants and perennials. With visits from wildlife, including deer, you'll feel as though you've stepped into your own private oasis. **EXTRAS** New deck, new furnace, new windows, barn has electrical, your very own apple orchard, huge walkout basement, lots of storage, multiple workshops, beautiful hardwood, crown moulding, new rug, fresh paint, multiple entrances into home. (id:47564)
Exp Realty
755 Scotch Settlement Road
Madoc, Ontario
Welcome to this beautiful custom-built home (2004) on approximately 1.5 acres just north of Madoc. Located only 2.5 hours from Toronto & 45 minutes to Belleville, this property offers 1,100+ sq ft of bright, open concept living. The main floor features high ceilings, large windows, in-floor heating system throughout, a spacious open concept living, dining and kitchen area, along with a master suite complete with a soaker clawfoot tub and walk-in closet, plus a guest bedroom. Surrounded by trails and privacy, this property offers excellent potential for personal living or as an investment - Full of opportunities for a Home or a Retreat Home Away From Home! (id:47564)
RE/MAX All-Stars Realty Inc.
211 Alpine Lake Road
Trent Lakes, Ontario
Come enjoy the country living on the north end of Pigeon Lake in lovely Alpine Village. This beautiful bungalow has large living room w Pot Lights and Cathedral ceiling, Kitchen w Pot Lights/Dining area combined, 2 good sized bedrooms, Laundry room, front sunroom/sitting area, and a back room with walkout to the large deck. Beautiful huge lot with mature trees and long paved driveway. Tinker the days away in the large heated garage complete with its own electrical panel, door to backyard, GDO, workbench, and of course heater. Also 2 storage areas. Very short walk to the Lake, Park, short drive to Bobcaygeon or Buckhorn for all your amenities. Hot Water Tank Owned, Water Softener, Community Association Fee: $150.00 (not mandatory). Dock Space $75.00 (Only if you want one). Propane Tanks x2 Rental $150.00 per Year. 2025 Tax Amount includes 2025 Water Charge of $1140.00 (id:47564)
Realty Executives Associates Ltd.
11e - 60 Prince Of Wales Drive
Belleville, Ontario
Welcome to this spacious 4-bedroom, 2 bathroom two-storey condo/townhouse, ideally located in the heart of Belleville. Freshly painted, this 4-bedroom condo offers exceptional value and comfort for families or first-time buyers. The main floor features a generous foyer, a convenient 2-piece bathroom, a bright eating area, and a galley kitchen. The large living room opens to a private balcony. Upstairs, you'll find four well-sized bedrooms and a full 4-piece bathroom, providing plenty of space for the whole family. The partially finished walkout basement offers even more living space, featuring a cozy rec room, laundry area, additional storage, and direct access to your private backyard. Enjoy low maintenance living with condo fees of just 347.50 per month, which include water/sewer, building insurance, exterior maintenance (grass cutting and snow removal), one assigned parking spot, and visitor parking. Note, you are responsible for the windows and doors. Located within walking distance to schools, parks, restaurants, and public transit. (id:47564)
Royal Heritage Realty Ltd.
101 - 74 Simcoe Street S
Oshawa, Ontario
First time offered in decades! This street level high visibility corner unit retail/service office space available in Downtown Oshawa is ready for your business. Very versatile space for retail, hospitality, office or service based business, are all permitted uses. UGC-A Zoning ( formerly CBD ) see attachment for list of permitted uses. Very well maintained building with Excellent property management. TMI is $400 a month (id:47564)
Land & Gate Real Estate Inc.
Coldwell Banker 2m Realty
495 County Rd 21 Road
Cavan Monaghan, Ontario
Escape to this stunning, immaculately maintained bungalow set on 2.5 acres of serene countryside. Enjoy breathtaking views of rolling farm fields from the beautifully landscaped grounds and spacious deck. Inside, the warm and inviting atmosphere is enhanced by oak hardwood flooring throughout the principal rooms. The heart of the home is the open-concept kitchen and dining area, perfect for gathering and entertaining, with granite counters and a seamless walk-out to the deck. Additional features include central vac, main floor laundry, and a beautiful front porch to take in the peaceful surroundings. A huge outbuilding offers endless possibilities for hobbies, storage, or future expansion. With gorgeous perennial gardens and plenty of privacy, this property is a true haven. Conveniently located just minutes from the charming Village of Millbrook and Hwy 115 & Hwy 407, this incredible property offers the perfect blend of seclusion and accessibility. (id:47564)
Royal Service Real Estate Inc.
14 Smith Road
Tyendinaga, Ontario
Welcome to this charming 3-bedroom, 3-bathroom two-storey home, complete with an attached 1.5-car garage and nestled in a picturesque setting with lush gardens and a peaceful pond. Step inside through the welcoming foyer and discover a bright, open-concept main floor that seamlessly blends the living, dining, and kitchen areas. Soaring vaulted ceilings and expansive windows food the space with natural light, creating a warm and inviting atmosphere. Unwind beside the cozy wood-burning fireplace, perfect for chilly evenings. From the dining area, glass doors lead to a spacious deck - ideal for outdoor entertaining - while a second set of glass doors opens into a delightful 3-season sunroom where you can enjoy the surrounding views in comfort. The generously sized L-shaped kitchen boasts a functional eat-in island, perfect for casual meals and gatherings. This level also features two comfortable bedrooms, a well-appointed 4-piece bathroom, and the convenience of main floor laundry. Upstairs, retreat to your private primary suite, featuring a large closet, a 3-piece ensuite with a luxurious jetted tub, and an open-to-below loft-style office - perfect for working from home or enjoying a quiet reading nook. The finished lower level offers even more living space, including a spacious rec room with a second wood-burning fireplace, a 2-piece powder room, a large storage area, and a utility room with direct access to the garage. Outdoors, enjoy the tranquility of a beautifully landscaped yard with mature gardens, a large storage shed, and your very own pond - adding a touch of natures serenity right in your backyard. This well-maintained home offers space, comfort, and charm both inside and out - don't miss the opportunity to make it yours! (id:47564)
Exit Realty Group
302 - 19a West Street N
Kawartha Lakes, Ontario
Welcome to fabulous Fenelon Falls & this exclusive waterfront community, Fenelon Lakes Club. 19A West St N #302 Balsam House is well located in the Kawartha Lakes, sitting proudly on the shores of beautiful Cameron Lake since 2023. The historical Trent-Severn Waterway, Lock 34 & the Falls are in close proximity. This immaculate 3rd floor corner unit has an open concept, 2 bed 2 bath common element condo apartment that will leave you feeling content & calm. Natural light, pristine living space, 2 w/o to the charming porch & the beautiful sunsets that Cameron Lake displays. Attractive open concept, stunning kitchen (with charming island, above frig open storage), welcoming niche area, dining/living space, cozy fireplace, & recessed lighting. Primary suite adorns a w/o to the porch. Stunning finishes throughout. Common elements; 1 indoor parking space, 1 indoor locker, indoor dog washing station, indoor bike storage, guest parking, I/G outdoor pool (coming soon), clubhouse, gym, tennis court (coming soon), meeting room, to name a few. Possible availability for electric car charger & extra parking space (neither included). It is now official and the Fenelon Lakes Club clubhouse is now open and offers a small kitchen for refreshments, billiards table, and gym equipment by mid July. This airy space is both comfortable and relaxing, whether you are sitting with a good book or enjoying drinks with friends. Lots of amenities close by. The Victoria Trail, groceries, liquor store, eateries, Lock 34, the falls, ice cream shop, Canada Post, golf, kayaking, boating, swimming, shopping, place of worship, to name a few. This condo is not your average condo. The home owner wisely made admirable choices in the building process to make this condo space a place to truly call home. Pets possibly. Snow removal, grass cutting, & landscaping brings you the maintenance-free lifestyle you deserve! 90 minutes to GTA. (id:47564)
Affinity Group Pinnacle Realty Ltd.
77 Concession Road
Kawartha Lakes, Ontario
In town bungalow with a walkout basement to a park-like half acre property in Fenelon Falls. This single owner home built in 2002 is a solid and perfectly maintained dream property. 2 +1 bedrooms with 1.5 bath and a rough in for 3rd bath in the basement. Beautiful eat-in kitchen with custom pine cabinetry and direct access to the attached single car garage. A lovely bright living room, and main floor primary bedroom with 2 piece ensuite, a second bedroom and a 4 piece bathroom with ample room allow for easy main floor living. The basement includes a wood shop for the handy person, and a 3rd room easily used as a bedroom or a den, and a large laundry area easily converted into a 3rd bathroom/laundry room.. Updates include appliances replaced in the last 2 years, shingles 5 years, beautiful large windows throughout the home that are 2 years new, and hot water tank replaced 3 years ago. This energy efficient home is in a fabulous location that is walking distance to downtown, the public beach, walking trails, and offers a quiet and serene piece of paradise. Book your showing today!! (id:47564)
Affinity Group Pinnacle Realty Ltd.
8814 County Rd 50 Road
Havelock-Belmont-Methuen, Ontario
100 Acres with Large Workshop, Solid Home & Endless Possibilities! 8814 County Rd 50, Havelock - An incredible opportunity awaits on this sprawling 100-acre property just minutes from the town of Havelock. With a mix of open fields and mature forest, this versatile parcel offers a perfect balance of cleared land and wooded serenity, ideal for hobby farming, recreational use, or future development. The property features a large steel-structured workshop, perfect for equipment storage, projects, or business use, and a greenhouse for the avid horticulturist. The solid home offers a functional layout with radiant in-floor heating throughout, main floor laundry, and a durable steel roof - a great foundation to personalize and make your own. This home has great bones and loads of potential for renovation or expansion. Whether you're looking to build your dream country retreat, start a farm, or enjoy a private rural lifestyle, this property delivers space, functionality, and endless opportunity. Don't miss your chance to own a rare and versatile piece of land in a peaceful and accessible location. (id:47564)
Keller Williams Community Real Estate
1551 I Reynolds Road
Trent Hills, Ontario
Welcome to your own slice of heaven on Seymour Lake, a waterfront luxury where sunsets paint the sky and memories are made on the shores of the prestigious Trent Severn Waterway. This exceptional 5-bedroom oasis perfectly balances luxury living with cottage charm, creating the ultimate year-round retreat for families and entertainers alike. Step through the front door and be captivated by the wall-to-wall windows in the expansive living room, where natural light floods the space and stunning waterfront views become your daily artwork. The cozy wood stove adds warmth and ambiance to those peaceful evening gatherings. Your inner chef will fall in love with the updated kitchen, complete with a practical pantry, flowing seamlessly into a spacious dining room perfect for family feasts and celebrations. The main floor is thoughtfully designed for family living, featuring four welcoming bedrooms, including one with a convenient 2-piece ensuite, while another boasts a fireplace and a private hot tub oasis. Ascend to the upper level to discover a truly magnificent primary retreat. This massive primary suite showcases wall-to-wall windows offering breathtaking water views, complemented by a luxurious 6-piece ensuite. The outdoor living space is nothing short of spectacular. Entertain on the large deck, or take a refreshing dip in the above-ground pool. The property features whimsical touches like a charming treehouse, while the converted boathouse now serves as an insulated games room/bunkie perfect for summer sleepovers or extra entertaining space. Three outdoor sheds provide abundant storage for all your waterfront toys and tools. Experience the joy of miles of lock-free boating, and end each day watching nature's show as the sun sets over the water from your private dock. This isn't just a house it's a lifestyle, a gathering place, and a dream come true all wrapped into one spectacular waterfront package. (id:47564)
RE/MAX Rouge River Realty Ltd.
54 Mcintosh Crescent
Quinte West, Ontario
Welcome to this charming bungalow, nestled in a fantastic, family-friendly community close to great schools, shopping, parks, and CFB Trenton. This home offers a perfect blend of comfort and convenience, ideal for families or those looking for a peaceful retreat. Step into the open-concept living space featuring beautiful laminate flooring throughout. The kitchen is a chef's delight, boasting a large island with a breakfast bar, sink, dishwasher, and ample storage, all illuminated by stylish pendant lighting. The dining area opens onto a spacious back deck, perfect for summer barbecues and outdoor entertaining. The primary bedroom offers a private 3-piece ensuite and a walk-in closet for added convenience. The second bedroom, overlooking the front yard with a bright, south-facing window, is perfect for a guest room or home office. Enjoy the ease of main-floor laundry with direct access to the fully insulated garage, equipped with a 240-volt outlet. The lower level provides even more living space with two additional bedrooms featuring above-grade windows, ensuring plenty of natural light. A cozy rec room with a gas fireplace and another above-grade window offers a great space for family movie nights or game days. A shared 3-piece bathroom completes this level, making it perfect for guests or extended family. (id:47564)
Our Neighbourhood Realty Inc.
714 Dunlop Street W
Whitby, Ontario
**VACANT LEGAL TWO-UNIT** all-brick semi-detached gem, perfectly located in the heart of downtown Whitby! This is a **must-see opportunity** for **investors, multi-generational families, or savvy homeowners** looking to boost their income with a **legally registered accessory apartment**. Whether you're renting out the lower level or offering space for family, this property offers the perfect mix of **comfort, privacy, and financial potential**.The main-level unit welcomes you with an **elegant living and dining area**, highlighted by rich dark hardwood flooring and walkout to a large deck for summer entertainment. The spacious kitchen boasts **plenty of cupboard space**, while a convenient 2-piece washroom and stackable laundry add to the home's charm and practicality. Upstairs, you'll find three **generously sized bedrooms**, each with ample closet space and large windows that fill the space with natural light. An **updated four-piece bathroom** completes this level with modern finishes. The **legal accessory apartment** in the lower level is just as impressive! Featuring sleek laminate flooring, a modern kitchen, a cozy living area, and a private bedroom, this space is ideal for tenants or extended family. Plus, a dedicated laundry room adds extra convenience for all. Additional standout features include a **private driveway** with parking for up to four cars, a **spacious backyard** complete with a large storage shed, and a **prime location** that's just minutes from the best of downtown, public transit, and the GO station. This is a **rare investment opportunity** in a **highly desirable area**the perfect blend of style, functionality, and income potential!**Don't miss out on this exceptional property!***Note: Some photos have been virtually staged to showcase the full potential of the space.* (id:47564)
Keller Williams Energy Real Estate
640 Mary Street N
Oshawa, Ontario
Tired of cookie cutter houses? Longing for a charming older home to make your own? Have a great idea for an extra garage/flex space? Minutes walk to Dr S. J. Phillips elementary school & O'Neill C.V.I.! Parks, walking trails, hospital & shopping are all conveniently close by, which is part of the popularity of this family friendly neighbourhood! This 3 bed, 2 bath home is full of character & charm and is safe & sound! Lovely climbing roses welcome you! The spacious main floor features newer laminate floors in the living & dining rooms with a pass-thru from the dining room to the kitchen, that features a retro eating nook or design your dream kitchen! A mudroom off the kitchen offers more closet space & leads to the fenced backyard! There are 2 garages- an oversized single and regular single! Imagine... home gym, yoga studio, man/woman cave, craft/hobby room... with lots of windows & hydro; there are so many possibilities! The back laneway behind the home provides a buffer from the homes behind! Upstairs you'll find 3 bedrooms, one without a closet but there is an extra large storage closet in the hall if needed! Renovated main bath! There is also a charming study nook with a built-in desk! The finished bsmt has a separate entrance & provides more living space & features a recently redone 3 pce bathroom! The radiant heating system is efficient & comfortable. There are 2 driveways, one is shared with the neighbour to the north & a private drive on the south that leads to lots of parking in the back & access to the garages! It's also a great space for the kids to play as well as in the large fenced backyard! If you're looking for a character home in one of Oshawa's finest old neighbourhoods this is a must see! Extras: Basement bath '22, Chimney liner '18. Main bath, garage shingles, boiler updates '16. House shingles & Bay window roof '14. Basement windows & window wells '12. Front windows, paved drive, insulation '10. Back windows, wiring '04. (id:47564)
RE/MAX Jazz Inc.
1187 Ashgrove Crescent
Oshawa, Ontario
Welcome to 1187 Ashgrove Cres in the prestigious hills of harrowsmith community. Quiet and well positioned community near highly ranked schools of all types, easy access to all types of transit. Close to any type of shopping, , restaurants and the large grandview park. This unique property has been maintained from the fences to the curb and everything in between. two story four bedroom home, 4 bathrooms and a walkout that is in law suite ready if desired. Tasteful updates such as a modern kitchen with quartz and tile back splash and walkout to a great view from the elevated balcony. Updated flooring throughout, four large bedrooms complete with over sized primary bedroom, en-suite and multiple closets. no sidewalk granting 4 comfortable 6 car parking (with garage) ample back yard space, newer 6x6 fence replacement with lots of room to play. spacious and bright finished basement complete with full bath, rec area which could easily be apportioned into bedrooms and a second kitchen. Completely move in ready, turnkey for years of maintenance free living. (id:47564)
Tfg Realty Ltd.
4 Jackson Road
Trent Hills, Ontario
Discover the Perfect Blend of Comfort, Character, and Waterfront Living at 4 Jackson Road! This beautifully reimagined 4-bedroom, 2-bath bungalow offers the ultimate escape along the scenic banks of the Trent River just a short drive from the storybook village of Hastings. Designed for year-round enjoyment, this property is packed with thoughtful renovations and cozy charm throughout. Step into an inviting open-concept interior that instantly feels like home. Engineered hardwood flooring flows seamlessly through sun-filled spaces, while a stylish country kitchen and propane fireplace create a warm, welcoming vibe. The home has seen a full refresh in recent years - windows, doors, floors, paint, and custom blinds have all been tastefully updated, leaving nothing to do but move in and relax. Outside, take in the peaceful riverfront setting from your expansive back deck or stroll down to your own removable 50-ft aluminum dock - ideal for fishing, boating, or sipping your morning coffee with a view. A detached garage, custom Mennonite-built shed, and a host of practical upgrades add both function and flair to the property. Love the outdoors? ATV and snowmobile trails are just across the road, opening the door to year-round adventure. And with most furnishings, appliances, and even a boat and motor negotiable, this turn-key waterfront haven is ready when you are. Whether you're searching for a weekend getaway or a serene full-time residence, 4 Jackson Road offers the perfect place to write your next chapter. Waterfront living has never looked so good! (id:47564)
Keller Williams Community Real Estate
201 Clitheroe Road
Alnwick/haldimand, Ontario
Located on one of Grafton's most family friendly streets, this 3 level side split has been professionally updated over previous years. The open concept main floor is a showstopper, featuring a large custom kitchen with quartz counters, double island and S.S. appliances, formal dining area with b/i pantry and serving bar, w/o to back deck, and a bright living space. Featuring 3 bedrooms, and 2 bathrooms, the master ensuite has development potential to be turned into a 3pc w shower. The home is fully finished, with a large rec room in the lower level that also offers a walk-out to the backyard. Positioned on a 1.1 acre lot, and backing onto green space, complete with in-ground pool, this is an amazing space to enjoy. This couldn't be a better area to raise a family and enjoy all that the charming village of Grafton has to offer! (id:47564)
Exp Realty
55 Kennedy Drive
Trent Lakes, Ontario
Discover the charm and serenity of this enchanting 3-bedroom bungalow, nestled in the peaceful waterfront community of Oakshores along the picturesque Miskwaa Ziibi River. Perfectly positioned for year-round enjoyment, this exceptional property invites you to kayak, canoe, swim, or skate right from your own backyard. At the end of the street, a nearby marina provides easy access to the renowned Trent Severn Waterway, opening the door to endless boating adventures. Surrounded by thoughtfully designed permaculture gardens, the grounds are brimming with herbs, fruits, berries, and a vibrant array of perennial blooms an absolute haven for nature lovers. The home offers both privacy and tranquility, whether you're seeking a permanent residence or a cozy cottage escape. Inside, recent upgrades include stunning new pine ceilings installed in June 2025, adding warmth and rustic elegance to the living and family rooms. The addition of natural earth tones in these spaces creates a grounded, soothing atmosphere that complements the surrounding landscape beautifully. Located just minutes from the charming towns of Bobcaygeon and Buckhorn, you'll enjoy easy access to local shops, dining, and community events all while coming home to a serene retreat. Embrace the perfect blend of outdoor adventure and peaceful living in this truly remarkable Oakshores bungalow. (id:47564)
RE/MAX Hallmark Eastern Realty
132 Coulter Drive
Kawartha Lakes, Ontario
Welcome to 132 Coulter Drive, nestled in a mature subdivision and surrounded by nature, just north of Clarington. This charming 5 level back-split, is larger than it appears. Extensively renovated throughout with thoughtful custom finishes, including hardwood floors, built-ins and vanity all milled from reclaimed native lumber. This home would be the definition of turn-key if it didn't have a smart-lock (and other smart home fixtures including MyQ Garage Opener and Hue Smart Lighting) that provides you with worry free keyless access to your new home. One of the most unique features of this home is how seamlessly it blends indoor and outdoor living. Unless you are looking out your front windows at the treelined streets, every other room overlooks the generous backyard, large deck or patio and the forested acreage beyond. With every living space above grade and access to the outdoors from three separate floors, you're never more that a few steps from a view that reminds you why you wanted to move to Pontypool in the first place. Outside you will enjoy relaxing and entertaining on the large deck and patio, surrounded by lovingly planted native species and large vegetable garden. Just a 25 minute drive to Oshawa, Peterborough or Lindsay, and located in a quiet, safe, family-friendly neighbourhood where you can walk to the park, coffee shop, restaurant, convenience store, post office & LCBO, this home provides the perfect blend of small town living with a convenient commute. (id:47564)
Royal LePage Frank Real Estate
2580 Jones Quarter Line
Cavan Monaghan, Ontario
Built in 2023, 2580 Jones Quarter Line in Cavan Monaghan offers a perfect blend of modern design and country serenity. Set on a 1.25-acre lot with a fenced yard, this 2+2 bedroom, 3-bathroom home features breathtaking views of open fields stretching as far as the eye can see. The home boasts soaring ceilings, a spacious open-concept layout, and high-end finishes throughout. The primary suite includes a fireplace, heated floors, a soaker tub, separate shower, and a custom walk-in closet. The kitchen is a showstopper with a 10-foot island, quartz countertops, walk-in pantry, large wine fridge, and $100,000 in custom cabinetry extending through the kitchen, mudroom, closets, and bathrooms. The basement is ground level with a walkout to the backyard, offering plenty of natural light. It is partially finished with drywall, subfloor, and window trim, and includes rough-ins for a bathroom and bar. A full suite of appliances is included. The home also features a full ICF foundation and main floor, real stone exterior, a large double garage, and ample parking. Located just minutes from Peterborough and with quick highway access, its ideal for commuters seeking space, luxury, and a peaceful setting. (id:47564)
Century 21 United Realty Inc.







