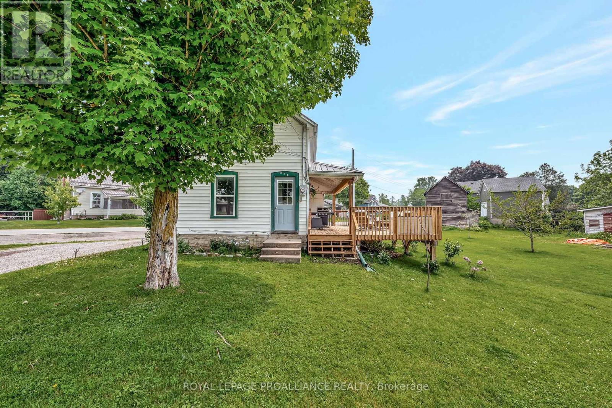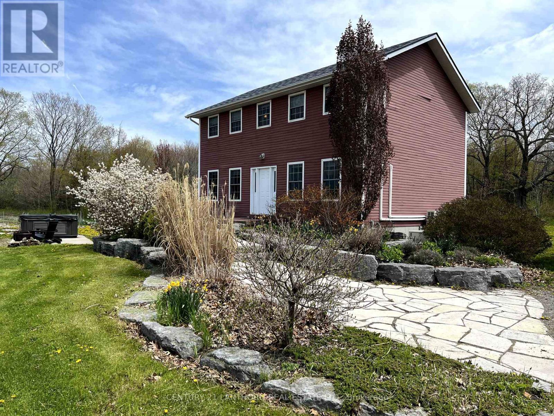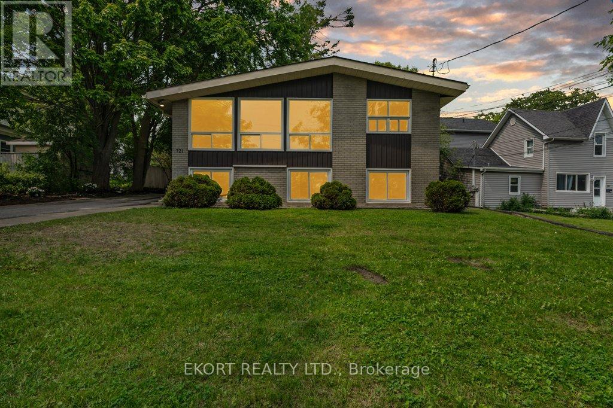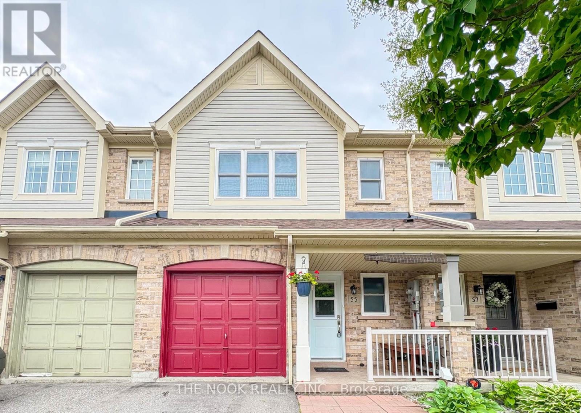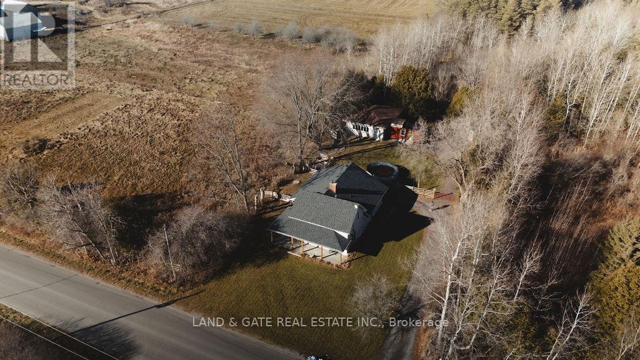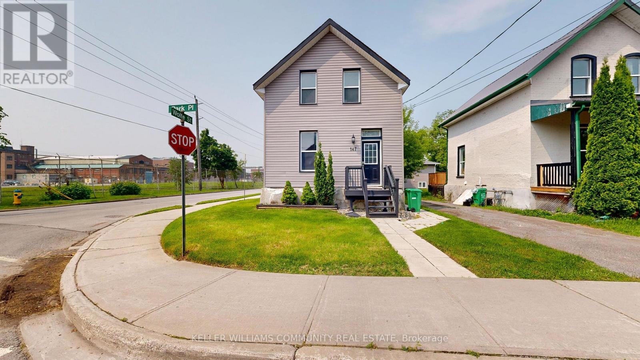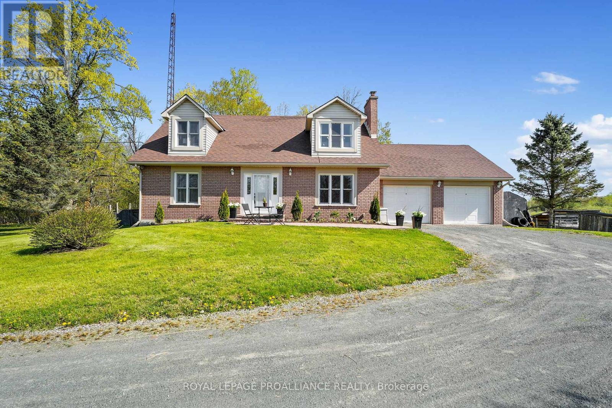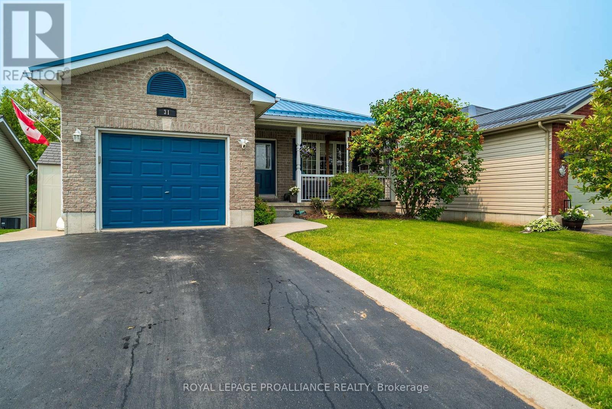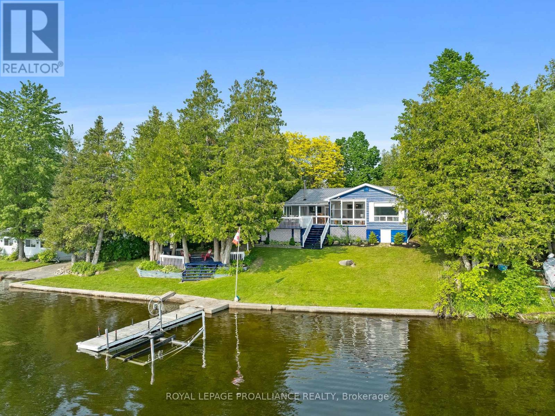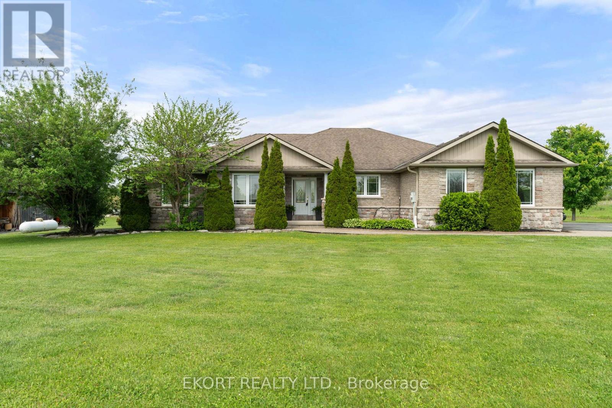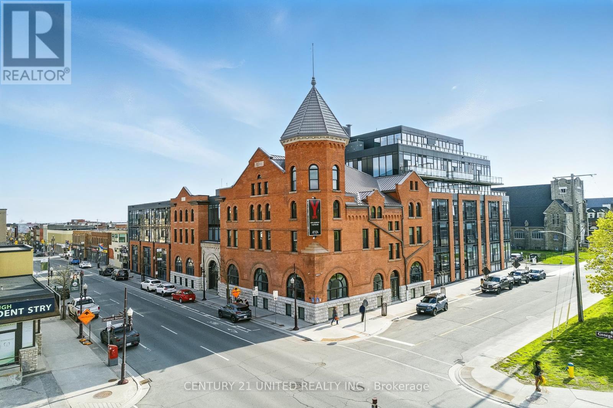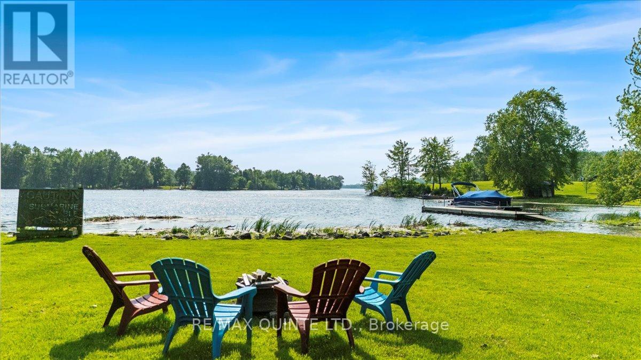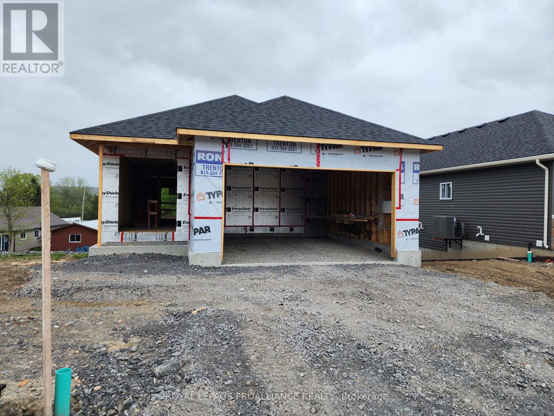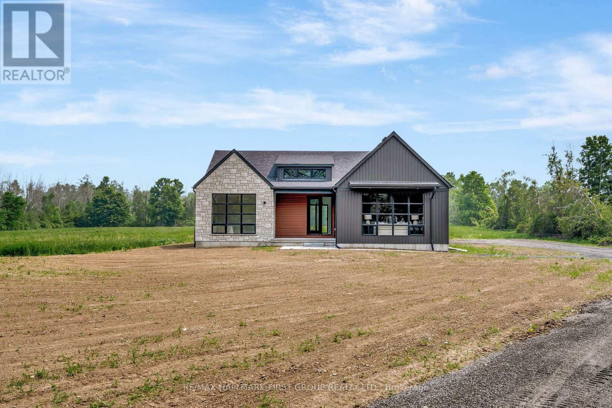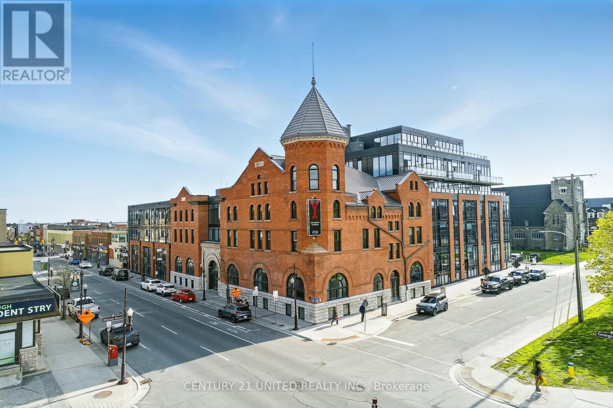 Karla Knows Quinte!
Karla Knows Quinte!627 Old Bogart Road
Tweed, Ontario
Nestled on a peaceful corner lot in the heart of the Village of Tweed, this cute 916 SF, 2-story home is ready for you to start your story! Fully renovated, it blends cozy charm with modern essentials, perfect for first-time buyers craving a serene yet convenient small-town lifestyle on municipal water and sewer. The smart layout maximizes every square foot, beginning with a generous laundry/mudroom, a spacious 4-pc bathroom, and a stunning new walk-out deck off the kitchen ideal for morning tea or summer BBQs. Upstairs, two bright bedrooms, filled with natural light from large windows, offer cozy retreats, complemented by a convenient 2-pc bathroom. Set on a large corner lot, the property includes a vintage barn-garage, a weathered gem for parking, storage, or your next DIY project. No updates needed, just unpack and make this perfect home yours! [Features: new kitchen, new bathrooms, additional insulation, flooring throughout, steel roof, windows/ gas furnace (2013) on demand water heater (2019). Home inspection from June 2025 available] (id:47564)
Royal LePage Proalliance Realty
422 Partridge Hollow Road
Prince Edward County, Ontario
Live your dream on this vineyard in a fully furnished farmhouse. Beautiful perennial gardens with flagstone paths, hot tub, fire pit and views across a field of grapevines. 2-story, 3+ bedroom home featuring a custom kitchen, dining room with a walkout to a large deck, lots of windows overlooking the gapes, tons of bonus space and storage. Lots of bonus space and main floor laundry with a mudroom at the back of the house. Truly a unique opportunity with tons of privacy and an impressive layout to entertain your guests. The home is flexible on how furnished it comes. A large garage at your disposal and hundreds of sq feet of storage space in the basement. Tenant only pays hydro and internet. No propane. (id:47564)
Century 21 Lanthorn Real Estate Ltd.
166 Dingman Road
Cramahe, Ontario
Nestled quietly at the end of a circular drive, this enchanting 3+1 bedroom, 2.5 bath home sits on 6.6 acres of peaceful countryside, offering 360-degree privacy and a lifestyle that's hard to replicate. Its the kind of place that doesn't just look different, it feels different. A grand first impression greets you with towering trees, a park-like setting, and a timeless sense of calm. This is no cookie-cutter house; its a home with soul. The two-storey layout is warm and refined, filled with natural light and thoughtful details - exposed wood beams, a wood-burning fireplace, and windows that invite the outside in. Off the kitchen and dining area, a screened-in porch offers a breezy escape for quiet mornings or warm summer evenings, surrounded by the soft rustle of mature trees. Upstairs, the primary suite is a serene retreat with a bright, spa-like ensuite. Three additional bedrooms -two upstairs and one on the finished lower level, offer comfort and flexibility for family, guests, or workspace needs. The lower level is bright and welcoming, perfect for movie nights, play space, or quiet work-from-home days. A detached two-car garage adds convenience, while the grounds themselves are a storybook dream with lush greenery, graceful willows, and at the back of the property, a hidden pond for quiet reflection or a nature walk. A rare blend of rural charm and timeless character, this is a place to settle in, stretch out, and fall in love with the quiet. (id:47564)
Royal LePage Proalliance Realty
721 King Street W
Kingston, Ontario
Discover the wonderful opportunity that is 721 King Street West in Kingston, whether it be investment potential or family living in one of Kingston's most desirable neighbourhoods. Just steps from St. Lawrence College and Queen's University's West Campus, this spacious home offers six generous bedrooms (3 up, 3 down) and two full bathrooms. Investors will appreciate the strong cap rate, low maintenance requirements and prime location, making it a turnkey addition to any portfolio. Families will love the proximity to excellent schools, parks and the waterfront lifestyle. Enjoy being within walking distance to the scenic Portsmouth Olympic Harbour, lakeside trails, and public transit, offering quick access to downtown amenities. Whether you're seeking steady rental income or a spacious home in a vibrant community, this property checks all the boxes. (id:47564)
Ekort Realty Ltd.
354 Labarge Road
Tweed, Ontario
Welcome to your private paradise! Nestled on 11.584 acres (per GeoWarehouse), this 3+2 bedroom, 2 bath raised bungalow offers the perfect blend of comfort, space, and sustainability. Step inside to a bright, open-concept main floor featuring a family-sized kitchen with abundant cupboards, a separate large pantry counter space, custom blinds, and a breakfast bar all open to a spacious dining room with additional custom blinds, a walkout to the backyard deck, all graced with laminate floors & pine wainscotting around the walls. The sun-filled living room boasts laminate flooring and seamless flow from kitchen to conversation. Main floor bathroom freshly painted with a brand new tub surround. Retreat to generous bedrooms with ample closet space, or head downstairs to the fully finished walkout lower level complete with 2 additional bedrooms, a cozy WETT-certified wood stove, custom built-in entertainment unit/Home Theater featuring, Samsung 85 LED TV, Harmon Kardon 7:1 surround, and Polk Audio in-wall speakers. A 3pc bathroom and large laundry/utility room complete the lower level. Outside, discover your own slice of country bliss with covered run-in paddock, chicken coop with run, a screened gazebo with a metal roof, detached 1.5 car garage with hydro, lots of perennial gardens, and a tree-lined driveway. Across the road are scenic hiking trails, and you're just 5 minutes to amenities in Tweed! (id:47564)
Land & Gate Real Estate Inc.
55 Telegraph Drive
Whitby, Ontario
Welcome to 55 Telegraph Drive, refreshed with brand new flooring and paint on second level, brand new zebra blinds, freezer, mouldings upstairs, toilet in upstairs bath, pot lights, lighting fixtures, and AC/Furnace. Located in the beautiful and sought after neighborhood of Williamsburg, there is quick access to great schools, parks, ravine/path, shopping centers, restaurants, transit, Thermea Spa, Whitby Go Station and major highways (401/412/407). Roof 2016. Windows 2021 (front of the house only). Beautiful new front door with window installed. 3 Bedrooms and 2 washrooms, with a partially finished basement. 4pc washroom includes an upgraded soaker tub. Main floor access to the garage. Large backyard. Come and see all this house & neighbourhood have to offer! (id:47564)
The Nook Realty Inc.
168 Sunrise Drive
Prince Edward County, Ontario
Experience the pinnacle of comfort and elegance with this entertainer's dream home. Designed for year-round enjoyment both inside and out. Nestled on 6.7 acres. This property offers a blend of luxury, practicality, and stunning natural surroundings. From the moment you pull up the winding driveway, you will be impressed by the multicolored stamped concrete turnaround. Enjoy an Outdoor Oasis with a heated inground pool with ample space for lounging. Take in a breathtaking sunset from the back patio under the electric gazebo. Private hot tub area enhanced with serene bubbling rock fountains. Impeccable Interior Design with open-concept main area with soaring ceilings and custom millwork. Impressive heated stamped concrete floors on both levels. Chef's kitchen, designed to impress and inspire culinary creativity. Expansive island, Double ovens, double dishwashers and a Gas stove. Unwind in the main level spectacular primary suite. Offering a steam shower, deep soaker tub, and a spacious walk-in closet. Separate family room with sliding doors leading to the hot tub area. Upper level has an in-law suite with full bath and a roughed-in elevator. Additionally, this level has 3 large bedrooms and another full bath. Versatile spaces for hosting, relaxing, and creating unforgettable memories. Garage Enthusiast's Haven: Oversized custom 3-bay garage with one bay vaulted to accommodate a car lift. Outdoor adventure awaits, exploring the trails and a serene wooded area. Endless possibilities for nature lovers. This property is more than a home, it's a lifestyle. Blending luxury, convenience, and natural beauty in a sought-after location. Ideally located in Prince Edward County, just over the Belleville Bay Bridge. A few minutes' drive from recreational amenities. Including golf, marina, restaurants, and theatre (live & movies). Minutes to the 401 or Massassauga Point Conservation Area. A quick jaunt to Prince Edward County wineries and beaches. (id:47564)
Royal LePage Proalliance Realty
4501 Devitts Road
Scugog, Ontario
Charming Country Property Nestled On Approximately Half An Acre, Offering Exceptional Privacy And Surrounded By Trees, Forest, And Farmland. Located Just Steps From The Durham East Forest Conservation Area, You'll Enjoy Direct Access To Recreational Trails Right Outside Your Door. Perfect For Nature Lovers, Stargazers, And Outdoor Enthusiasts, This Property Features A Cozy Fire Pit, A Large Deck, And A PoolAll Ideal For Entertaining Family And Friends Under The Stars. The Home Offers Over 2,000 Square Feet Of Warm, Rustic Charm, Highlighted By A Spacious Eat-In Kitchen, Perfect For Family Gatherings Or Hosting Guests. A Detached Workshop + Garage Adds Functionality And Is A Dream Setup For Hobbyists, DIYers, Or Those In Need Of Extra Storage. Enjoy Year-Round Comfort And Cost Savings With A High-Efficiency Heat Pump Providing Both Heating And Air ConditioningAn Energy-Smart Solution For Modern Country Living. Whether You're Looking To Escape The City Or Simply Enjoy The Peace And Quiet Of The Countryside, This Property Offers The Best Of Both WorldsTranquility And Convenience. Located Just Minutes From Port Perry And Bowmanville, And Less Than 10 Minutes To Major Highways, Including The 407, It's Perfectly Situated For Commuters. High-Speed Internet Is Available, Making Remote Work Or Streaming A Breeze. Don't Miss Your Chance To Own A Slice Of Country Paradise. (id:47564)
Land & Gate Real Estate Inc.
147 Park Place
Peterborough Central, Ontario
Fully updated 3 bed, 2 bath home in central Peterborough, located nice and close to many of the great amenities this city has to offer! Situated on a corner lot, this easy to maintain property is perfect for a first time buyer or a small family looking to get into the market and also want a nicely renovated turn-key home! Sleep well knowing everything has been done! Updates include: Furnace, A/C, windows, flooring, baseboard trim, quartz kitchen counters, cupboard doors, kitchen appliances, new main floor bathroom, and freshly painted top to bottom! All you have to do is move in and enjoy this well equipped home! Public transit is right outside your door, and many restaurants, shops, and schools are within close walking distance. Don't miss out on the chance to own this great home with immediate possession available! (id:47564)
Keller Williams Community Real Estate
27 Charles Road
Tweed, Ontario
Escape to the quiet charm of 27 Charles Road in Tweed - where country living meets thoughtful design in this beautifully crafted bungalow, set on a lush, oversized lot in scenic Hastings County. From the moment you arrive, the private double driveway and attached two-car garage offer a warm and practical welcome.Step inside to discover a light-filled main floor with a breezy, open-concept layout designed for both easygoing family life and joyful gatherings. The kitchen is a true workhorse with stainless steel appliances, loads of storage, and ample prep space, flowing seamlessly into a spacious dining area that invites long dinners and casual conversations. Sunlight floods the home through oversized windows, framing views of the rolling countryside beyond.Three well-proportioned bedrooms await on the main level, including a serene primary retreat with its own luxurious 5-piece ensuite soak, unwind, repeat. A second full bathroom and separate laundry room round out the main floor, keeping everyday routines running smoothly. Downstairs, the finished basement offers versatility galore: a cozy fourth bedroom, a full 3-piece bath, and a generous rec space ready to become a home theatre, playroom, or gym your call.Outside, the backyard is built for summer. Take a dip in the inground pool, lounge on the surrounding patio, or stretch out in the grassy yard under the big sky. Theres plenty of room to garden, play, or just enjoy the peaceful rhythm of country life. Just minutes from Tweed and local amenities, this home delivers the best of both worlds: modern comfort in a tranquil rural setting. If space, style, and serenity are on your wish list, 27 Charles Road is calling. (id:47564)
RE/MAX Quinte Ltd.
773 Belmont Township 4th Line
Havelock-Belmont-Methuen, Ontario
Welcome to this beautifully updated 2- storey, 3-bedroom home nestled on over 28 acres of stunning countryside. Just a short drive from downtown Havelock, this rare gem offers the perfect blend of privacy, space and modern comfort. Step inside to discover a spacious open-concept layout filled with natural light and a long list of impressive upgrades. Enjoy brand-new flooring throughout, freshly painted interior, updated bathrooms, and ESA-permitted electrical updates with stylish new light fixtures. At the heart of the home is a chef-inspired kitchen, featuring rich wood cabinetry, luxurious quartz countertops, an oversized island perfect for entertaining, brand new stainless steel appliances, and a picturesque view of the backyard from the kitchen sink. Outside the possibilities are endless. This property is ideal for hobby farming or keeping animals whether it's horses, sheep or a few cows, this land is ready to support your rural lifestyle dreams. The property backs onto the Trans Canada Trail System for miles of fun. Additional features include an attached double-car garage, ample living space, and serene views in every direction. County properties like this are a rare find. Don't miss your chance to own this move-in-ready sanctuary just outside of town! (id:47564)
Royal LePage Proalliance Realty
48 Coach Crescent
Whitby, Ontario
Welcome to 48 Coach Crescent A Ravine-Backed Executive Retreat with Designer Luxury. Step into refined living with this exceptional executive residence nestled on a premium 60-foot ravine lot in one of Whitby's most sought-after enclaves. Backing onto lush greenspace, this designer-renovated home offers the full luxury experience, boasting over 4,000 sq ft of above-grade living space and approximately 6,000 sq ft of total finished living area.. From the moment you enter, you'll be captivated by soaring 10-foot ceilings on the main level, exquisite applied moldings, and a fully redesigned gourmet kitchen featuring heated floors, a massive quartz island, 5-burner gas cooktop with oversized Elica vent hood, and a custom coffee bar perfect for entertaining and daily indulgence. The kitchen seamlessly flows into the grand family room with waffle ceiling and gas fireplace, while the elegant dining room impresses with coffered ceilings and detailed millwork. Upstairs, you'll find 4 spacious bedrooms , including a primary suite that rivals a five-star hotel complete with a walk-in dressing room behind French doors, a 6-piece ensuite with dual rain showers, standalone soaker tub, heated floors, and dedicated makeup room. The professionally finished walk-out basement offers 9-foot ceilings and opens to a private backyard oasis with an 36 x 18 saltwater pool, hot tub, composite deck, and outdoor kitchen featuring a Napoleon built-in BBQ and a modern concrete gas fireplace. Indoors, enjoy a spacious rec room with retractable movie screen, built-in speakers, fireplace, wet bar, walk-in wine cellar, and a dedicated exercise room. This is a one-of-a-kind residence where every detail has been curated for comfort, style, and seamless indoor-outdoor living. Your private luxury retreat awaits. (id:47564)
Keller Williams Energy Real Estate
31 Follwell Crescent
Belleville, Ontario
LEGAL DUPLEX! Located in the desirable Hillcrest neighbourhood, this spacious and well-cared for 4-bedroom, 3-bathroom brick bungalow offers exceptional versatility and value. The main floor features 2 bright bedrooms, a full 4-piece bathroom, a functional kitchen, and a welcoming living area, perfect for comfortable family living. The fully finished walk-out basement is designed as a private in-law suite, complete with its own separate entrance, 2 additional bedrooms, 2 bathrooms, an enclosed sunroom, separate laundry room, and open living/dining space, ideal for extended family or rental income. This property is perfectly suited for multi-generational living or investment opportunities. Conveniently located close to schools, the Quinte Sports & Wellness Centre, parks, restaurants and vibrant downtown amenities, everything you need is just minutes away. A rare opportunity in a prime location! (id:47564)
Royal LePage Proalliance Realty
255 Muskie Mile Lane
Trent Hills, Ontario
Located between Campbellford and Havelock, just 90 minutes from the GTA, and tucked at the end of a gentle winding road off Hwy 30, this private bungalow offers a rare opportunity to enjoy life on the water. Set on a slightly elevated lot (no worries of high-water flooding) with 109 feet fronting on the Trent River (part of the 386 km Trent-Severn Waterway, connecting Lake Ontario to Georgian Bay), this home offers unobstructed views, stunning sunsets, beautiful swimming and boating, all in a quiet, natural setting. The main home features three bedrooms and one bathroom, with a comfortable layout designed to make the most of the surroundings. The kitchen, living room (complete with a cozy fireplace for cooler seasons), and spacious sunroom, all overlook the water, and are ideal spaces for relaxing, reading, or entertaining. The sunroom offers terrific versatility for cooler days, with a conversation space, as well as room for dining and games, allowing family to disconnect from the rigours of life and reconnect with family and friends. Down by the shoreline, a large deck provides the perfect shady spot for gathering with friends or embarking on terrific boating, fishing, and swimming. A 3-season bunkie is ideal for visiting guests or family members, while the detached, heated garage includes a finished office space and has the potential to be converted into a full two-car garage. With a metal roof, well-kept interior spaces, and versatile outbuildings, this property is well-suited for those looking for a peaceful year-round home or a seasonal retreat in a scenic and accessible location. (id:47564)
Royal LePage Proalliance Realty
385 Ridge Road
Stirling-Rawdon, Ontario
Welcome Home to 385 Ridge Road, where a tree-lined circular drive sets the tone for this exceptional, just over 4 acres, property. Once inside, you are greeted by a bright foyer with ceramic tile and hardwood flooring that flows throughout. A cozy sitting area nearby that could also make for an excellent home office space. The true open-concept living, dining, and kitchen area boasts vaulted ceilings and a seamless flow, ideal for entertaining. The kitchen is a chef's dream, generous counter space, ample cabinets, and stainless steel appliances (stove is propane) & complete with a large island with built-in beverage fridge & wine cooler. The expansive primary bedroom features hardwood floors, dual walk-in closets, and a walkout to the deck. Indulge in the luxurious five-piece ensuite with a soaker tub and a glass-and-ceramic spa-like shower. Two additional bedrooms on the main floor share an adjoining five-piece bath that includes each of their walk-in closets. Continuing on the Main floor you will find a combined laundry/mudroom and a two-piece powder room that add practicality to the layout. The unspoiled basement waits for your creativity to make it whatever you want! Right now, the Family Gym is set up. To start, you could take the Woodstove and create your new Rec Room around it, or an amazing In-Law Suite. Back on the Main floor you can step outside through the patio doors to a covered deck, perfect for relaxing while overlooking the picturesque tree-lined acreage and fire pit. Don't forget the spacious double car garage that offers room for a workshop and convenient access to both the main floor and basement. Small barn: 26'x17', half is open and the other half is closed with a Loft above for storage and a Lean To: 10'x17' for all your ATV "Toys". All this makes for a perfect blend of comfort, style, and function. (id:47564)
Ekort Realty Ltd.
402 - 475 George Street N
Peterborough Central, Ontario
Step into a lifestyle of luxury and convenience in this beautifully designed 1 bedroom + den, 2 bathroom, downtown apartment. Every detail has been thoughtfully curated, featuring high-end finishes, a full suite of modern appliances, in-unit washer and dryer, and your own heating and air conditioning for personalized comfort.Host in style with access to a stunning rooftop recreation area complete with a gourmet kitchen, elegant dining space, walkout terrace, lounge, BBQ stations, and a fully accessible washroom. Enjoy breathtaking views overlooking Centennial Park and the city's beautiful skyline. Live in the heart of Peterborough just steps to top-rated restaurants, boutique shopping, and local attractions. (id:47564)
Century 21 United Realty Inc.
403 - 475 George Street N
Peterborough Central, Ontario
Step into a lifestyle of luxury and convenience in this beautifully designed 3 bedroom, 3 bathroom, downtown apartment. Every detail has been thoughtfully curated, featuring high-end finishes, a full suite of modern appliances, in-unit washer and dryer, and your own heating and air conditioning for personalized comfort.Host in style with access to a stunning rooftop recreation area complete with a gourmet kitchen, elegant dining space, walkout terrace, lounge, BBQ stations, and a fully accessible washroom. Enjoy breathtaking views overlooking Centennial Park and the city's beautiful skyline. Live in the heart of Peterborough just steps to top-rated restaurants, boutique shopping, and local attractions. (id:47564)
Century 21 United Realty Inc.
809a Frankford-Stirling Road
Quinte West, Ontario
Welcome/Bienvenue to 809A Frankford-Stirling Road. Escape to serenity in this beautiful 3-bedroom, 1.5-bath home, perfectly positioned along the scenic Trent River. The newly updated kitchen flows seamlessly into a generous living space, ideal for both relaxing and entertaining. Step out onto the large waterfront deck to soak in stunning river views, your private backdrop for morning coffees or sunset gatherings. Stay cozy all year round with a wood-burning stove, ensuring warmth and comfort in every season. Discover the peaceful riverside lifestyle you have always dreamed of, just a short drive from the city but a world away from the everyday hustle. Step into the comfort and calm of your new home. (id:47564)
Century 21 Lanthorn Real Estate Ltd.
321 Rosebush Road
Quinte West, Ontario
Say hello to this beautifully maintained 1,700 sq ft raised bungalow offering the perfect blend of lifestyle, income, and business potential. Nestled on 4 scenic acres with pristine water frontage, this property features a large private deck and a boat launch, all just minutes from local amenities. Inside, youll find 3 spacious bedrooms, 2 bathrooms, and a bright living space with stunning views of the property. The kitchen and dining area are flooded with natural light and offer generous counter and storage space ideal for cooking and entertaining. Step out onto the expansive deck to enjoy your morning coffee while soaking in serene water views.The walk-out basement offers two self-contained rental units: a 1-bedroom apartment and a 1-bedroom + den unit, perfect for generating rental income or hosting extended family. An insulated garage with workshop that also includes a bachelor apartment, adding even more value and versatility to this income-generating property. Additionally, this property comes with an established boat launch business. Whether you're looking for a peaceful home, a smart investment, or a thriving business opportunity, this property has it all. All that's left to say is, welcome home. (id:47564)
RE/MAX Quinte Ltd.
19 Cedarwood Street
Quinte West, Ontario
Welcome to your next home in the beautiful Rosewood Acres subdivision - where comfort meets convenience in this charming 2-bedroom, 2-bath bungalow. Thoughtfully designed for easy living, this home features a bright open layout with a walk-out basement and deck overlooking the backyard. The kitchen is both functional and stylish with an island and walk-in pantry, ideal for everyday cooking and entertaining. The primary suite offers a walk-in closet and private ensuite. The lower level includes rough-in plumbing for a future bathroom, giving homeowners the opportunity to customize the space to suit their needs. A double garage adds extra storage and convenience. Tucked into a quiet, family-friendly neighbourhood just minutes from local amenities this home is the perfect blend style, comfort and the peace of mind that having a new home brings. Tarion warranty. Taxes not assessed (id:47564)
Royal LePage Proalliance Realty
0 Prinyers Cove Crescent
Prince Edward County, Ontario
Welcome to beautiful Prinyers Cove Crescent, where opportunity awaits! This 75' x 210' (0.36 acre) parcel of vacant land is your blank canvas to create the perfect County escape. Nestled just steps from the North Marysburgh boat launch, you'll have easy access to Adolphus Reach, a boaters paradise known for its stunning views! Enjoy peaceful paddles in the nearby protected cove, perfect for kayaking or canoeing. The lot is currently brush-covered and will need clearing, with no well in place, but the potential here is undeniable. Located in a vibrant, welcoming community, you're never far from the best of Prince Edward County: award-winning wineries and cideries, fresh local produce, charming roadside stands, and some of Ontarios top dining destinations. Whether you're dreaming of a seasonal retreat or a year-round haven, this is your chance to build where you love to vacation! Come, explore, and You Too, Can Call The County Home. (id:47564)
Keller Williams Energy Real Estate
571 Concession 13 Road E
Trent Hills, Ontario
Built by Hunt Custom Homes, ready for occupancy and backed by a 7-Year Tarion Warranty, this 1544 sqft bungalow sits on a 3.12 acre lot minutes to Hastings! A refreshing take on modern country, this bungalow features a 2 + 2 bedroom, fully finished floor plan with quality and fine finishes at the forefront! Appreciate the unique design which allows for a covered back patio, an open concept kitchen with quartz countertops overlooking the living room with a trendy 12ft window in addition to main floor laundry w/ custom cabinetry, built-in pantry & inside entry to the attached, insulated garage. Engineered hardwood flow throughout the main floor. A generous primary offers a w/i closet & 3pc. ensuite with tile & glass shower while 2 additional beds complete this level. The finished basement is filled with natural light from oversize windows, offers 2 bedrooms, a large rec room, luxury vinyl plank flooring & a 4pc. bath. Enjoy ample storage, upgrades and extras such as: custom glass in the shower, tiled shower walls, 5 1/2" baseboard, garage door opener, central air, owned HWT, Water Softener, Iron Filter & UV System from a local builder who cares about quality. (id:47564)
RE/MAX Hallmark First Group Realty Ltd.
610 - 475 George Street N
Peterborough Central, Ontario
Step into a lifestyle of luxury and convenience in this beautifully designed 3 bedroom + study, 2 bathroom, downtown apartment. Every detail has been thoughtfully curated, featuring high-end finishes, a full suite of modern appliances, in-unit washer and dryer, and your own heating and air conditioning for personalized comfort.Host in style with access to a stunning rooftop recreation area complete with a gourmet kitchen, elegant dining space, walkout terrace, lounge, BBQ stations, and a fully accessible washroom. Enjoy breathtaking views overlooking Centennial Park and the city's beautiful skyline. Live in the heart of Peterborough just steps to top-rated restaurants, boutique shopping, and local attractions. (id:47564)
Century 21 United Realty Inc.
1104 - 539 Belmont Avenue W
Kitchener, Ontario
Discover modern, urban living in this stunning top-floor 1-bedroom + den condo, offering over 750 square feet of open-concept living space. Complete with an electric fireplace, an owned and covered parking spot, in-suite laundry, high-end finishes, a walk-in shower, and a spacious eat-in kitchen, this home is perfect for both relaxation and entertaining. Step outside onto your private, expansive balcony and enjoy panoramic views, perfect for soaking in the sunset or hosting friends and family. The building offers an array of luxury amenities, including a games room, media room, party room, outdoor patio with a BBQ, an exercise room, a guest suite, and ample visitor parking for your convenience. Located in one of Kitchener's most vibrant neighborhoods, Belmont Village, you'll be just steps away from restaurants and bars, a brewery, and boutique shops. Don't miss your chance to experience this exceptional condo - book your private showing today! (id:47564)
Exp Realty


