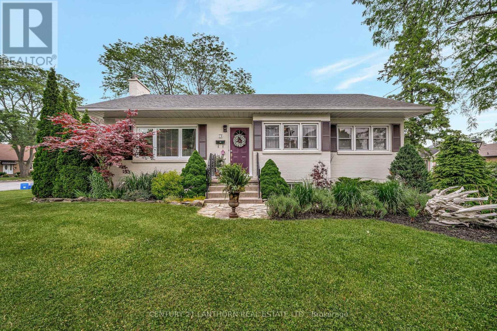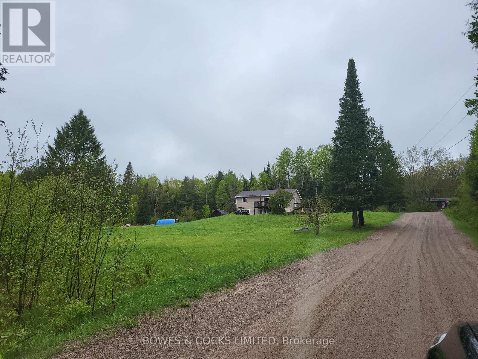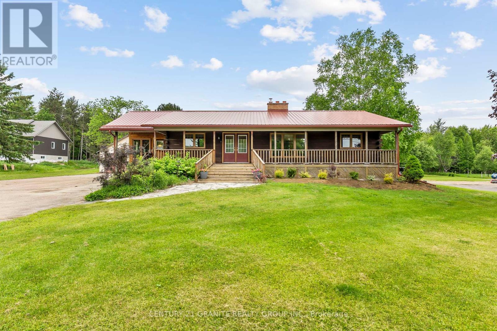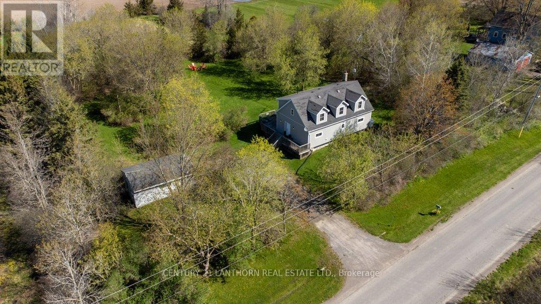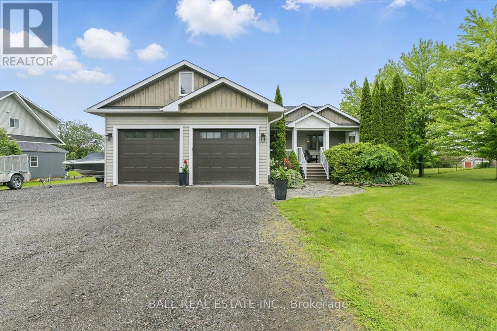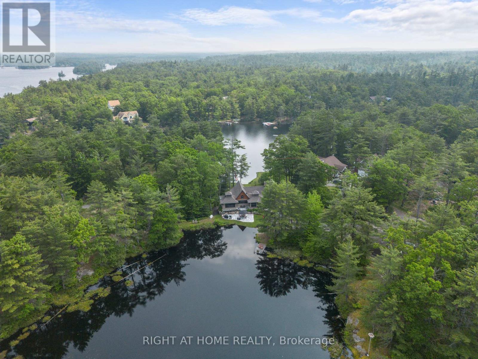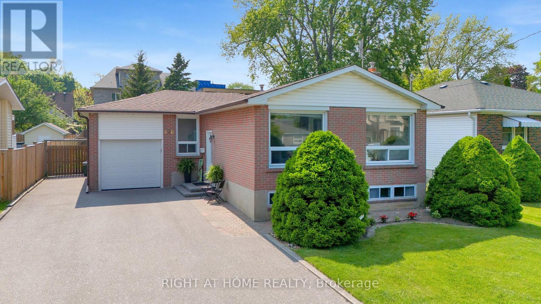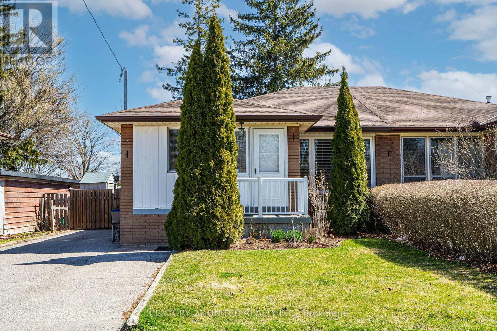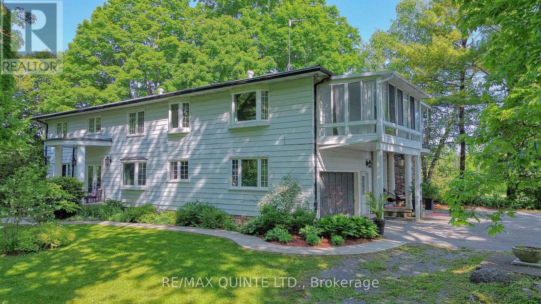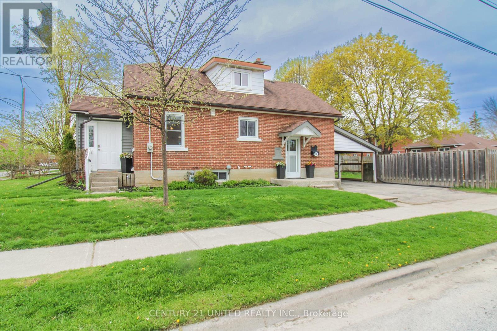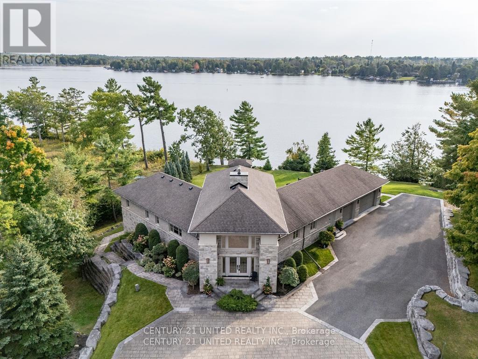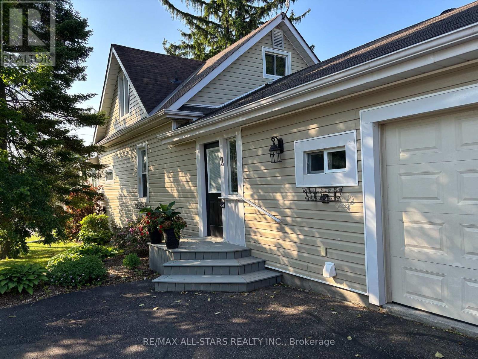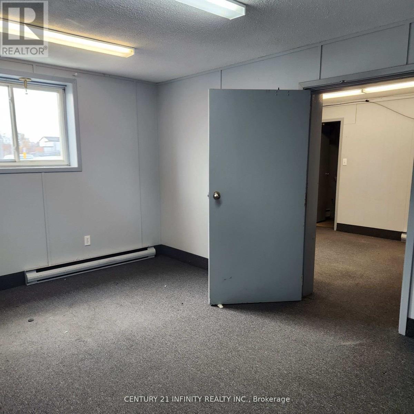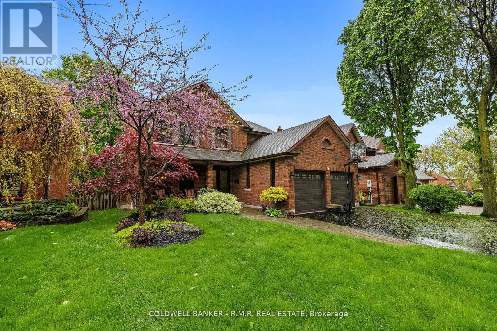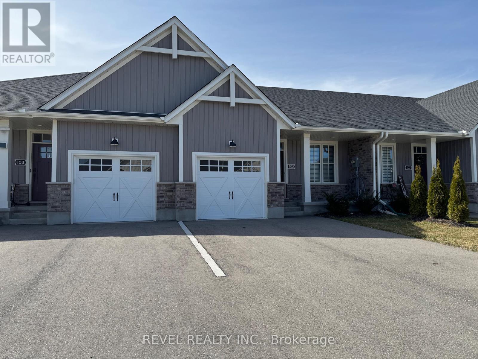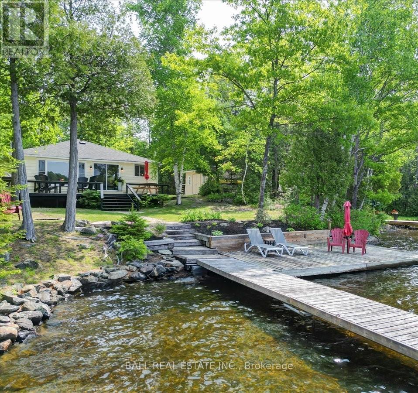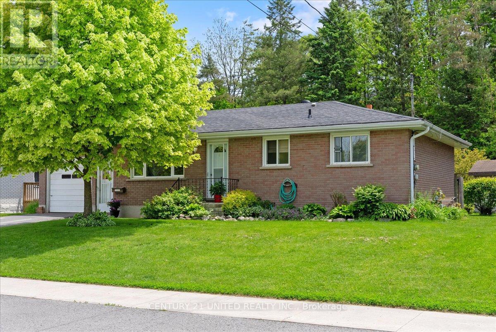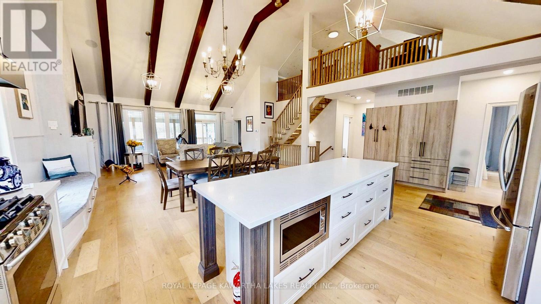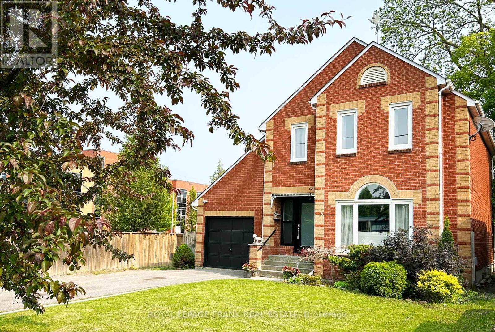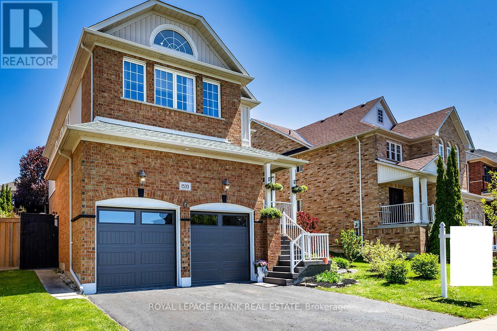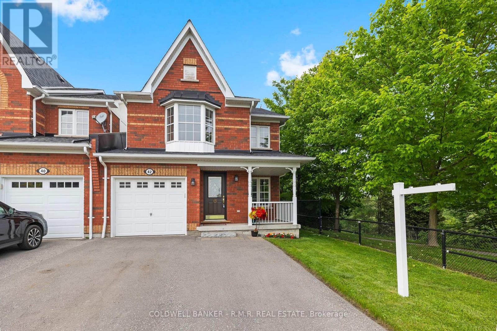 Karla Knows Quinte!
Karla Knows Quinte!19 Woodland Acres
Belleville, Ontario
Vacant duplex for sale in an established East End neighborhood, Woodland Acres. This up-down bungalow duplex is situated on a corner lot of a quiet cul-de-sac. The house is approximately a 5 to 10 minute walk from two grocery stores, the Bayview Mall, Tim Hortons, McDonalds, bus routes, city parks, schools, Shoppers Drug Mart, and Home Hardware. This legal duplex has separate driveways, electrical meters, entrances, and private outdoor spaces. Each unit has two bedrooms, one bathroom and in-suite laundry. The property boasts gorgeous gardens with an 850sf flagstone patio area and cozy, fastidiously maintained interiors. This is fine living in a multi-family home in a walkable, peaceful neighborhood. Great for people who want to live in a great neighborhood in a nice home but want to make some extra money, or for anyone interested in growing their real-estate portfolio. Both units will be vacant on sale with the opportunity to select your own Tenants and set your own rent. (id:47564)
Century 21 Lanthorn Real Estate Ltd.
447 Frantz Road
Hastings Highlands, Ontario
Discover peaceful country living in this delightful bungalow-style home, nestled on 14 acres of picturesque forest with mixed and mature trees and gardens in the yard. This 13-year-old residence offers a warm and inviting layout, featuring a spacious living room that is perfect for relaxing or entertaining guests, a bright kitchen full of natural light and functionality, and a dining area with patio doors leading to a deck. Step outside and enjoy wonderful views of the forest and expansive yard. The walk-out basement is insulated and ready for your finishing touches. Situated on a well-maintained municipal road, just minutes from the charming village of Maynooth and only 30 minutes to Bancroft or Barry's Bay for shopping, this property offers the perfect balance of seclusion and convenience. There are many lakes and rivers in the area to enjoy, where you can swim, fish, and boat. Sled & ride on the nearby snowmobile/ATV trails in winter and summer. Algonquin Park is just north. Because of the expansive road frontage, it has severance potential. Whether looking for a family home, weekend getaway, or investment property, this country gem has it all. (id:47564)
Bowes & Cocks Limited
25 - 1610 Crawforth Street
Whitby, Ontario
Welcome to this beautifully finished all-brick townhome, offering modern comfort and unbeatable convenience in a prime location. Boasting 3 spacious bedrooms and 4 bathrooms, this home features an updated kitchen with stainless steel KitchenAid appliances, undercounter lighting, pot lights, and a walk-out to a sunlit balcony. The open-concept living and dining area flows seamlessly, perfect for entertaining. The master suite impresses with a walk-in closet and a brand-new 3-piece ensuite, complete with a seamless glass shower and modern new vanity. The second bedroom also features its own walk-in closet providing ample storage and functionality. A finished walk-out basement includes a 3-piece bath, adding flexibility for guests or use as a home office. Enjoy bright southern exposure in the backyard, bathing the home in natural light, especially in the evenings. Additional highlights include a gas furnace, remote-entry single-car garage, and a welcoming, well-maintained complex with an outdoor pool and beautifully kept common areas. Ideally located near parks, GO Transit, Highway 401, shopping, and dining this home blends comfort, style, and convenience for easy living. Finished top to bottom, just move in and enjoy. (id:47564)
RE/MAX Jazz Inc.
1400 Harold Road
Stirling-Rawdon, Ontario
Craving privacy and rural bliss? Turn the key to your next custom built dream home. Newly constructed and built with pride by Voskamp Contracting Ltd. Quick closing easily accommodated. Offering approx 1794 sq ft on main level situated on 1.36 acres. Covered front porch leads to spacious foyer. Mindfully designed to entertain and for family function with open concept living. Great room showcases stunning feature wall complete with fireplace surrounded by floating shelves, enhanced with vaulted ceiling with potlights. Dining area with access to elevated 16' x 12' covered deck with pastoral views. Show-stopping kitchen with oversized island, finished pantry, abundance of cabinets all with quartz counters. Primary bedroom in its own wing with walk-in closet, 3pc ensuite. 2 additional bedrooms, one with walk-in closet, 4-pc bath, main floor laundry. Lower level with interior additional entry from oversized 28' x 23' double car garage is waiting for your finishes. Potential for in-law suite is an easy consideration. Efficient and economical heating with upgraded insulation. Tarion warranty. Superior quality. Centrally located between Campbellford (14 min) & Stirling (16 min). (id:47564)
RE/MAX Quinte Ltd.
273 Ward Street
Port Hope, Ontario
This commercial property checks many boxes for a wide range of business types, ideal for office, showroom, or industrial use, with up to 10% of the space permitted for retail. Whether you are launching a new venture, expanding your operations, or relocating to a more strategic location, this property offers the space, and access. With the large lot, there may be possibilities for expansion. Centrally located from Highway 2 and Highway 401, this property offers excellent connectivity for your team, clients, and delivery partners. The front showroom space is bright, spacious, and perfect for product displays or customer interaction, creating an impressive first impression. In addition to the main level, the lease includes the full basement, providing a significant amount of additional storage space, perfect for inventory, equipment, or back-end operations. A convenient loading dock ensures efficient shipping and receiving, while the ample on-site parking makes visits easy and stress free for both employees and customers. Whether you are envisioning a dynamic showroom, a collaborative office hub, or a light industrial operation with retail frontage, this property delivers unmatched versatility in a sought- after location. (id:47564)
Coldwell Banker - R.m.r. Real Estate
135 Camp Lane
Tweed, Ontario
Moira River waterfront home or 4 season getaway. This 4 bedroom stunner has been all updated in the past few years and comes as a turn key property with appliances and furniture included. Use as a rental when you are not available or live here and enjoy the quiet setting all to yourself. A modern decor throughout the open concept main level, offers a spacious kitchen area and has a large center island with quartz countertops, 3 pc bath plus laundry, bedroom, and a living room with large windows and a patio door leading out to the deck overlooking the water. 2nd level offers 3 bedrooms and 4 pc bath with a soaker tub. Lots of dry storage area in the full crawl space and is also home to the all mechanical and water equipment. Walk down to the water and jump in your boat and enjoy miles boating, fishing for bass, pike, musky, pickerel, and crappie or fun in the sun pulling the kids around on a tube. Most of the house was updated in 2022-23 and includes propane furnace and A/C, all interior, vinyl siding. metal roof and much more. Why visit on weekends when you can enjoy life on the water every day! Quick closing available so you can get in and start off summer right! (id:47564)
Century 21 Lanthorn Real Estate Ltd.
47 Meadowland Drive
Hamilton Township, Ontario
Welcome to this stunning raised brick bungalow located on a rarely offered street in the highly sought-after community of Baltimore. Situated on a spacious, scenic 1.6 acres lot with breathtaking views, this 2+2-bedroom, 3-bathroom home masterfully combines elegant comfort with modern upgrades ideal for entertaining in style. Inside, you'll find a fully renovated kitchen equipped with premium appliances, a custom backsplash, and bespoke cabinetry, creating an ideal space for hosting. The open-concept layout seamlessly connects the living and dining areas, while the updated primary suite features a walk-in closet and a beautifully upgraded ensuite bathroom. The bright, fully finished lower level is designed for entertaining, boasting a custom-built bar, new flooring, large above-grade windows, and plenty of space for gatherings. It also offers convenient access to the garage from within. Step outside to enjoy expansive deck areas, a breathtaking view of the Northumberland Hills, and a cozy fire pit perfect for relaxing and entertaining outdoors. The surrounding landscape provides a peaceful, private outdoor oasis. With fully updated bathrooms, new flooring throughout, and thoughtful finishes throughout, this home offers a perfect blend of sophistication and comfort. Just minutes from Hwy 401 and the charming town of Cobourg, this rare opportunity presents a truly special property in a prime location (id:47564)
Right At Home Realty
58 Paudash Lake Road
Faraday, Ontario
This well-maintained 4-bedroom, 1-bathroom offers convenient main floor living and is perfectly positioned directly across from the beautiful Paudash Lake. Enjoy peaceful lake views and easy access to water recreation, with the local marina, restaurant, laundry mat and charming shops in Paudash just a short walk away. Set on a spacious lot, the property features a large barn perfect for storage, hobbies, or home-steading and a detached workshop ideal for the handyman or outdoor enthusiast both are insulated and wired for versatility. As well as an outhouse, wood shed, drive shed and single bay metal garage. The home is equipped with a full GENERAC generator system, central air, wheelchair lift and main floor bedrooms. Full walkout basement with additional workshop space and lots of space to expand. Brand new Forced air propane furnace. Whether youre looking for a year-round residence, a rental investment, retirement home or a cottage getaway this property has the versatility to suit your needs. Located just 15 minutes from the bustling town of Bancroft for all the extras not found in the hamlet of Paudash. Just over an hour to Peterborough for all the big city needs. Being sold as is. (id:47564)
Century 21 All Seasons Realty Limited
Century 21 Granite Realty Group Inc.
1637 Fort Stewart Road
Carlow/mayo, Ontario
Are you ready for a slower pace of life with that charming small town feeling? Just 20 minutes from the larger town of Bancroft, 1637 Fort Stewart Road welcomes you! Beautifully maintained 4-bedroom (3+1) log home set on 0.8 acres. Many upgrades have been done over the years making this a secure investment. Step inside to discover spacious living, main floor laundry, floor to ceiling stone fireplace, formal dining room and charming kitchen with wall oven, island and separate cook top. The sunroom is turn key with updated triple pane windows and brand new flooring. The metal roof, soffit, and fascia were completed in 2014. Other upgrades include double pane windows throughout and a high-efficiency propane furnace for year-round comfort. In addition to the propane furnace you have a cozy wood stove on each level. The full basement offers a wealth of additional living space, including a 4th bedroom, rec room and a unique indoor hot tub set in another spacious bright basement room perfect for relaxing after a long day but could easily be converted to other uses. Enjoy the outdoors from the large covered front porch or entertain guests on the back deck. The double car garage and paved driveway add everyday convenience, while perennial gardens and mature landscaping create a park-like setting. Located within walking distance to the community centre, playground, and ball diamond. Don't miss your chance to own this charming log home with the large updates already done schedule your private viewing today! Cell service, high speed internet, drilled well and full septic system. (id:47564)
Century 21 All Seasons Realty Limited
Century 21 Granite Realty Group Inc.
986 Black Road
Prince Edward County, Ontario
The Black Forrest short-term accommodation features a 3 bed 2 bath Cape Cod style farmhouse and a detached garage, perfectly set back inside its tree-lined property. These 2 acres give a private feel and are naturally parcelled in half with the back having building potential for an additional dwelling. The inside of the home is laid out with an open-concept feel and comes fully furnished with items carefully chosen for your guests comfort. The large eat-in kitchen has everything you will need and it will be the setting for so many great memories to come. Steps away is the living-dining combo, perfect for when guests need the comfort of home. Sunny days will have everyone enjoying the raised wrap-around deck overlooking the yard and firepit. The home also has a great setup for between guests with a spacious laundry room that has plenty of storage area for supplies; upstairs also features walk-in linen and supply closet. This location is centrally located and less than 10 minutes to Picton and close to the wineries that summer visitors love to spend days exploring. This is a turn-key home and business but bring your creativity and ideas to make this an unforgettable destination for guests and your loved ones. (id:47564)
Century 21 Lanthorn Real Estate Ltd.
53 Rustic Bay Street
Kawartha Lakes, Ontario
Welcome to Your Lakeside Escape on Sturgeon Lake. Nestled on the serene shores of Sturgeon Lake, this charming 4-bedroom, 1-bathroom cottage offers the perfect blend of rustic charm and lake side tranquility. Whether you're searching for a weekend getaway, a family-friendly summer retreat, or a peaceful place to unwind, this property delivers the kind of lakefront lifestyle that's hard to find and even harder to leave behind. From the moment you step onto the property, the timeless character of this lake side gem is evident. Surrounded by mature trees and native greenery, the cottage is privately tucked away yet still fully accessible. One of the standout features of this cottage is the screened-in porch. Overlooking the water and just a short stroll from the dock, this space will quickly become your favorite part of the home. Start your mornings here with a mug of coffee as the sun rises over the water, afternoons fishing off the dock, and spend your evenings safe from the bugs while still feeling fully immersed in nature. There's also the potential to further enhance the property over time. Add a bunkie for guests, install a fire pit, or even renovate the cottage to winterize it for year-round use. With this much potential and a location like this, the options are wide open. (id:47564)
Ball Real Estate Inc.
1907 Pratts Marina Road
Smith-Ennismore-Lakefield, Ontario
Welcome to 1907 Pratts Marina Road! This charming bungalow offers 5 bedrooms, could possibly be 6 and 2 bathrooms, along with deeded access to beautiful Chemong Lake. The main floor features a modern kitchen updated in 2021, a cozy dining room, spacious living room, and primary bedroom complete with a walk-in closet and ensuite bathroom.The oversized, insulated two-car garage provides plenty of space and direct access to the basement perfect for creating a potential in-law suite. Step outside to enjoy your Trex deck, refreshing above-ground pool, relaxing hot tub, and a fenced backyard with an invisible pet fence for added peace of mind. Experience the best of country living with the convenience of near by amenities in Lakefield, Ennismore, and Peterborough all just a short 10-minute drive away! (id:47564)
Ball Real Estate Inc.
302 Fire Route 93a Route
Havelock-Belmont-Methuen, Ontario
Waterfront double sided sitting on a lush and alluring 21.25 Acres adorns a well appointed quality custom built home in 2014. Architecturally designed to blend into the surroundings. Located on magnificent Kasshabog Lake. Known for Bass, Pickerel and Muskie fishing.238 feet of privately owned waterfront .Water views from almost every room. Year round privately maintained road. Adjacent to acres of Crown Land. Close and easy access to snowmobile and ATV trails.The first thing that greets you from the laneway is a large pond that hosts numerous species of wildlife. Have dinner on the pond side patio at the edge of nature as the turtles sunbath and the sun sets. Listen to the seasonal creek rolling over rocks from the 3 season sunroom or cozy up in the fall by the gas woodstove and watch the ducks get ready to migrate.Take a walk and explore the trail along the side of pond. Walk through the trail to a second smaller pond on the property. The modern kitchen is filled with light and will inspire the chef in you. Check out the Oven! Designed for entertaining, the kitchen is the heart of the house. Walk out to stone patio on the lakeside and enjoy all the recreational activities the lake has to offer. Thoughtfully landscaped property with established perennial gardens.2 lower level bedrooms with living area and bathroom ensuring privacy for guests or family members. Main floor primary and ensuite ensure privacy and separation. Very astonishing to get this much acreage 21.25 Acres and waterfront on both sides truly a diamond. .Best of two worlds with the lakeside for fun and recreation and the pond side for relaxing and enjoying nature. Generac, Water Filtration System, Floor Warming in lower level and main floor entry, Heated Floor in primary ensuite,768 square foot garage with wood stove, Forest Management Plan,2 ponds on the property. Walk in Cold cellar ,Drilled well, Lots of parking for family and guests. 35 minutes to Lovely Lakefield. Beautiful Area (id:47564)
Right At Home Realty
696 Victory Drive
Pickering, Ontario
Welcome to this charming and versatile home located in the sought-after West Shore community of Pickering. Situated on a large, deep lot, this property offers ample outdoor space for gardening, entertaining, or future possibilities. Inside, the main floor features a bright and inviting layout with hardwood floors in the combined living and dining room perfect for everyday living and hosting. Upstairs, you'll find three generously sized bedrooms, ideal for families or those needing extra space. The fully finished basement offers even more flexibility with a spacious living/rec area, a second kitchen, an additional bedroom, and a separate entrance making it perfect for guests, extended family, or in-law suite potential. Located just minutes from the lake, parks, schools, and major commuter routes, this home combines comfort, convenience, and opportunity. Don't miss your chance to own in one of Pickerings most desirable neighbourhoods! (id:47564)
Right At Home Realty
11 Davies Crescent
Whitby, Ontario
Welcome To 11 Davies Cres, A Rarely Offered End-Unit Townhome That Lives And Feels Like A Detached Sanctuary In The Heart Of Family-Friendly Whitby. From The Time You Pull Up, You Are Greeted By Timeless Curb Appeal, A Private Side Entrance, And Extra Windows That Flood Every Corner With Natural Light. Inside, Gleaming Hardwood Floors Sweep Across A Generous Main Level Anchored By A Chef-Inspired Eat-In Kitchen Featuring Soft-Close Cabinetry, Designer Backsplash, Stainless Steel Appliances, And A Vaulted Breakfast Nook With Walk-Out To The Sun-Soaked Deck --Complete With A Built-In Privacy Wall For Peaceful Alfresco Dining Or Morning Coffee. Step Down Into Your Cozy Sunken Family Room, Perfect For Movie Nights Around The Gas Fireplace, While A Separate Formal Living And Dining Space Offers Elegant Flow For Holiday Gatherings And Celebratory Dinners. Upstairs, A Grand Primary Retreat Boasts Walk-In Closet And Spa-Inspired Four-Piece Ensuite, Creating A Peaceful Haven After Long Days. Two Additional Generously Sized Bedrooms Share A Pristine Main Bath And Provide Flexible Space For Children, Guests, Or A Home Office. The Finished Basement Extends The Living Area With A Versatile Rec Room -- Ideal Mancave, Home Gym, Or Creative Studio -- Plus A Private Fourth Bedroom And Stylish Three-Piece Bath, Delivering The Extra Elbow Room Growing Families Crave. Outside, The Deep, Low-Maintenance Yard Enjoys End-Unit Privacy, Side Gate Access, And Plenty Of Room For Pets And Play. Park The Car And Stroll To Parks, Schools, Shops, And Restaurants; Or Hop Onto Highways 401, 407, And The Nearby GO Station For Effortless Commuting To Toronto And Beyond. Meticulously Maintained, Turn-Key, And Move-In Ready, This Home Checks Every Box For Buyers Who Refuse To Compromise On Style, Space, Or Convenience. Discover The Perfect Blend Of Comfort And Location -- Book Your Private Tour Today And Let 11 Davies Cres Exceed Every Expectation. (id:47564)
RE/MAX Hallmark First Group Realty Ltd.
9 Isabella Court
Scugog, Ontario
Circa 1996, all brick bungalow located in family friendly Seagrave on a child safe court on 1.4 acres; 10 minutes north of Port Perry; large entry leads to open concept floorplan; family sized dining room w/ accent wall and large window; bright eat-in kitchen w/peninsula, large window o/l rear yard and walk out to entertaining sized deck; family room open to kitchen; Primary bedroom with double closet & 4 piece ensuite; 2 additional bedrooms and main floor bath; lower level partially finished with crafts room/office space and exercise room (could be additional bedrooms)- could easily be finished for additional recreation space or extended family living. Main floor laundry w/access to yard, attached 2 car garage; roof +/- 14 years; FA gas furnace +/- 8yrs; 100 amp breakers; hot water tank +/- 8yrs (id:47564)
RE/MAX All-Stars Realty Inc.
243 Lupin Drive
Whitby, Ontario
This bright and spacious semi-detached bungalow offers excellent flexibility for multi-generational living or rental income. The main level has been recently renovated and freshly painted, featuring a modern open-concept layout with updated kitchen, new appliances, and stylish flooring throughout. You'll find three comfortable bedrooms, a 3-piece bathroom, and a combined living/dining/kitchen space that's perfect for everyday living. The lower level is accessible by a separate entrance and includes a generous open-concept living area, one bedroom plus a den, a full bathroom, and shared laundry ideal for extended family or guests. Enjoy the low-maintenance, fully fenced backyard perfect for entertaining or relaxing outdoors. Parking for three vehicles. Conveniently located near public transit, shopping, and quick access to Highway 401. A fantastic opportunity in a sought-after location! (id:47564)
Century 21 United Realty Inc.
1615 Coldstream Drive
Oshawa, Ontario
Spacious and Immaculate 4-Bedroom Home Offering Over 3200 Sq. Ft. of Living Space! Pride of Ownership Shows Throughout Meticulously Maintained and Truly Move-In Ready. Features Include Generously Sized Principal Rooms, Gleaming Natural Hardwood Floors on Main Level, Elegant Crown Moulding, Solid Oak Staircase, Main Floor Study, Laundry, and Direct Garage Access. The Massive Kitchen is a Showstopper Filled with Natural Light, Abundant Cabinetry, and Tons of Storage. Upstairs, the Primary Bedroom Features a Luxurious 5-Piece Ensuite Bath, a Second Bedroom Includes Its Own 4-Piece Ensuite, and the Remaining Two Bedrooms Share a Convenient Jack & Jill Bathroom. Enjoy a Serene Backyard Oasis with a Pond, Plus a Charming Front Porch Sitting Area. Prime Location Minutes to Shops, Malls, Schools, Community Centre, and Cineplex! Driveway Sealed June 2025, Roof 2019Fridge (2020), Dishwasher (2023), Stove (2025) (id:47564)
RE/MAX Impact Realty
2 - 84 Simcoe Street N
Oshawa, Ontario
Located near many amenities very high walking score of 92 Walker's Paradise. Located near UTEC Charles St Campus, Baagwating Indigenous Student Centre - UBISC. (id:47564)
Keller Williams Energy Real Estate
2577 Idyllwood Crescent
Peterborough East, Ontario
Beautiful corner-lot in the desirable, quiet, and family-friendly neighbourhood of Beavermead in east Peterborough. This well-cared-for raised-bungalow has 2 spacious bedrooms with hardwood flooring and 2 full bathrooms. Enjoy meals outside with a walk-out to the deck from the kitchen. Plenty of space to run around outside and shed for extra storage. The bright basement has above-grade windows, a big rec room, laundry, plenty of storage and its own separate entrance. Extra large driveway with no sidewalk with parking for 4 cars. Steps away from Monsignor O'Donohue Elementary School and many parks including Beavermead Park and Beach and Liftlock Golf Club. A fantastic opportunity to live in a fantastic neighborhood in a beautiful home! Utilities not included. (id:47564)
RE/MAX Jazz Inc.
1033 Western Avenue
Peterborough Central, Ontario
Great opportunity for a creative Buyer with this bungalow on large corner lot. Lots of potential to increase both living space and workshop space. Ideal location within walking distance of all amenities, businesses and an elementary school. Enjoy the outdoors on the large (22 ft. by 14 ft.) deck over the garage. (id:47564)
Mcconkey Real Estate Corporation
548 Lorna Lane
Greater Napanee, Ontario
Step into this exceptional colonial-style estate offering over 5,000 sq ft of living space on approximately 100 private acres in the peaceful countryside of Selby just a 10-minute drive to Napanee. Perfectly suited for multi-generational living or those seeking a spacious family homestead, this 2-storey home features 5 bedrooms, 5 bathrooms, an attached 2-car garage, and a detached garage for added versatility. The main level showcases a welcoming and elegant layout, including a formal living and dining room, an updated chefs kitchen (2018) with granite countertops and walkout to the patio, a refreshed 2-piece powder room, a private office with custom built-in cabinetry, a generous family room with expansive country views, and a bright laundry room. Upstairs, the expansive primary suite offers a luxurious 6-piece ensuite with glassed-in shower, jetted tub, and double vanity. Four additional well-sized bedrooms have access to two full 4-piece bathrooms. With two separate spaces featuring kitchenettes and living areas, this home presents excellent potential for in-law or nanny suites. The finished lower level with walk-out adds even more living space with a large rec room and an additional 3-piece bath. Outside, enjoy a resort-style backyard with a saltwater inground pool, propane heater, and custom stone hot tub. A Mega Dome structure on the property includes two stalls and its own well ideal for hobby farming. With numerous recent upgrades and thoughtful design throughout, this estate is a rare find for those seeking privacy, space, and timeless charm in the heart of Lennox & Addington County. (id:47564)
RE/MAX Quinte Ltd.
96 Montgomery Street
Peterborough South, Ontario
Ideally situated just one block from the Memorial Centre and the scenic Otonabee River, this well-maintained 1.5 storey home offers comfort, convenience, and versatility. The main floor features a welcoming living room, a bright dining area, a functional kitchen, and two bedrooms. Upstairs, you will find two more spacious bedrooms and a full 4-piece bathroom. The partially finished lower level includes a rec room, a 3-piece bathroom, and a separate side entrance offering additional living space. Outside, enjoy a large, fully fenced backyard, perfect for entertaining or relaxing - plus two driveways off Sherburne Street and a carport for plenty of parking. Located in Peterborough's desirable South End, this home is close to schools, shopping, parks, and recreation, with quick access to Highway 115. (id:47564)
Century 21 United Realty Inc.
44 Fire Route 70 Route
Galway-Cavendish And Harvey, Ontario
Welcome to Oak Orchard Estates, a prestigious, gated community offering luxury living on the shores of Upper Buckhorn Lake. This stunning custom-built home, completed in 2011, offers both elegance and functionality, with breathtaking water views and access to private amenities, including your own harbour and beach. Featuring 3 spacious bedrooms, 5 bathrooms, and a versatile den, this home is designed with both comfort and flexibility in mind. The open-concept layout is perfect for entertaining, with the main living area centered around a charming wood-burning fireplace, creating a cozy and inviting atmosphere during the cooler months. Step outside, and you'll find meticulously landscaped gardens surrounding the home, enhancing its serene lakeside setting. Every aspect of the outdoor space is crafted to perfection, including a spacious patio area for dining al fresco and gazebo to enjoy those panoramic lake views. Imagine waking up to the serene sounds of nature, with immediate access to Upper Buckhorn Lake for boating, fishing, or simply enjoying the peaceful water. This home is more than just a residence it's a building a family legacy lifestyle. Located in one of the most sought-after areas of Oak Orchard Estates, you'll enjoy the perfect balance of privacy, luxury, and community. This is your opportunity to own a piece of lakeside paradise! **EXTRAS** Private Harbour & boat launch, just down the road. Oak Orchard estates is a part of: Peterborough Vacant land condominium corporation No.71. Maintenance fees of $250/month. (id:47564)
Century 21 United Realty Inc.
56 Oke Road
Clarington, Ontario
Welcome home to Courtice, a vibrant community. Beautiful 2 storey, 1806 sq feet, 3+1 bedroom, 3 1/2 bath home sitting pretty on a fenced 139 feet deep lot and awaiting its next family. Absolutely stunning main floor renovation. Step inside the foyer leading you into the mud room, lined with white cabinets for your family storage. Fully opened up main floor for the perfect entertaining spot. Built in cabinets and open shelving flank the floor to ceiling porcelain tile wall highlighting an elongated electric fireplace. Entertain in style, featuring an eight 1/2 foot double sided cabinet island with quartz and abundant prep space, custom cabinetry, beverage fridge, open shelving to display all your lovely stemware. Continue outside through the patio doors to grill and dine on the deck. Still more room in the eat in dining area siding onto counter stools at the island. Round out the main floor with a sleek and stylish powder room. Retire for the night in the oversized primary bedroom and 4pc ensuite. Large enough for a sitting area or your work from home office option. Two other good sized bedrooms and the main bathroom to share for the kids. Down to the basement area featuring a walk out to deck, 4th bedroom and 3pc bath, Rec Room with wet bar and a laundry room. One and a half car garage with loft storage and no sidewalk to shovel! Perfect location, within walking distance to schools, shopping, parks and transit. Close proximity for commuters, just a scoot out to the highway. What are you waiting for, get in with a quick closing and get the kids registered for the new school year! Main floor renovation April 2022, shingles prior to 2012, windows on main and upper with new ledges 2023 (not the basement windows), furnace 2014/2015. (id:47564)
Ball Real Estate Inc.
B - 20 Munro Avenue
Belleville, Ontario
3-bedroom semi in a quiet, family-friendly neighbourhood. Offering 1000 sq ft of bright, open living space with private parking at your door. The updated kitchen features stainless steel appliances, a breakfast bar, and a large pantry. Downstairs includes three bedrooms, a full bath, and front-load laundry. Minutes to shops, schools, restaurants, and transit comfort and convenience await! August 1st move in date available. Tenants are responsible for their own lawn care and snow removal. Tenant pays hydro and water. All applicants will be required to submit a full credit check, a letter of employment and/or proof of income and a fully completed rental application. (id:47564)
Royal LePage Proalliance Realty
193 Mark Street
Peterborough East, Ontario
Welcome home to this custom-built 5 bed, 4 bath executive home inspired by classic Colonial and European architecture located in the heart of East City. Built in 2001 with artistically curated finishes, this residence offers 4,500+ sf of elegant living space, surrounded by your very own secret garden offering extraordinary privacy. The bright, open-concept design features beautifully restored front and rear doors, lower level maple floors, wrought iron fences and rear lanterns and lamp posts, all reclaimed through architectural salvage. Look closely at the hinges, the doorbells, and the stained glass transoms This home is truly special, one-of-a-kind! Main floor includes a chef's kitchen with floor-to-ceiling butternut cabinetry, quartz countertops and stainless steel appliances. The living area showcases a striking gas fireplace and walkout to a private deck perfect for enjoying views of the Little Lake fountain and the sounds of summer concerts from Musicfest. The entire upper level is a dedicated private primary suite, bright and spacious featuring a stunning bonus room that offers endless possibilities perfect for a home gym, yoga studio, art space, media room, or whatever suits your lifestyle. The bedroom offers a walk-in closet and luxurious 5-piece en-suite. Lower level offers 2 options: a 1 bed, 1 bath, 490 sq ft in-law suite with A separate entrance + over 800 sq ft of lower level living space, featuring 1 bed, 1 bath, and a cozy gas fireplace belonging to the main residence. OR a 2 bed, 2 bath sf self contained living space. Excellent for multigenerational living, hosting guests, or rental income. The detached garage has a natural gas heater, perfect for year-round use. Beautiful greenery, including European Beach Trees, Yellow Magnolia, Cherry Trees and Honey Locus Trees. Prime location! Steps from Rogers Cove, splash pad, biking trails and Beavermead Beach this home is central to the fantastic local amenities. 193 Mark Street is a Lifestyle! (id:47564)
RE/MAX Hallmark Eastern Realty
64 George Street W
Kawartha Lakes, Ontario
Opportunity knocks at 64 George Street W. Ideal for just starting out or if you have a blended family. Located short walking distance to schools, parks, rec complex and beautiful downtown Lindsay. No car would be needed to live here however parking for 3 vehicles. Very little maintenance would be required to this brick bungalow with a steel roof. Recently repainted both upstairs and down. This home features 4 bedrooms on the main floor with access into the house from the garage as well as patio door walkout to partially fenced yard. Easy care flooring throughout. Plenty of room for extended family or in-law accommodations. Access to the lower level has a separate entry making the layout idea for living together yet having your own space. The lower level features the common laundry space as well as a rec room, 3 bedrooms, kitchenette and full bath. A bonus of an oversized single car garage with great storage and loft for added space. What more can I say. Worth a look! (id:47564)
Royal Heritage Realty Ltd.
861 Hilliard Street
Peterborough North, Ontario
This great brick bungalow sits on a massive yard in the mature North End. There are 2 large bedrooms on the main floor plus a 5 piece bath, the lower level offers a 2 piece bath, large family room, and a walkout to a patio. A deck, carport, and a single car garage complete this impressive package. Parking is definitely not an issue with ample driveway space for multiple vehicles - cars, boats, all your toys. Very large 64' x 250' lot offers numerous possibilities. A pre-inspected home close to great schools, shopping, and bus routes. Great value indeed. (id:47564)
Century 21 United Realty Inc.
142 Simcoe Street S
Oshawa, Ontario
Great Storefront Location On Simcoe Street. Located At Simcoe & John. Traffic Count On This Section Of Simcoe Is Estimated At 10,000 Per Day. Large Storefront Windows. Clean And Very Bright. Freshly Painted. Retail Area, Two Offices, And Storage. Free Parking In The Rear. Must Be Seen. Zoning Allows Many Uses. Tenant Pays Gas & Hydro. Total Monthly Rent $2500 + $420 TMI + HST. (id:47564)
Century 21 Infinity Realty Inc.
2 Henrietta Street
Scugog, Ontario
Welcome to Country Charm-4 Bedroom, 2 Bath family home + Detached 40 x 20 Workshop with Loft in the Heart of Seagrave. Nestled in this quiet rural hamlet, this delightful property is a rare gem offering timeless character with modern comforts in a peaceful family-friendly setting. Located in Durham Region, just a short drive from urban conveniences, this lovely maintained 1.5-storey home invites you to enjoy country life surrounded by nature. Step inside to discover a bright, open concept living and dining area filled with natural light-perfect for cozy evening or entertaining friends. The spacious country kitchen offers warmth and function, while the main-floor primary bedroom with semi-ensuite 3-piece bath and laundry provide easy, convenient living. Upstairs you'll find 3 additional bedrooms that are bright and cozy . Outside, the private, fully fenced yard is your oasis-featuring mature trees, perennial gardens, a raised deck with porch swing, gazebo, fire pit and hot tub to make your outdoor living complete. Car enthusiasts, hobbyists, small business owners or your growing family will fall in love with the impressive 40 x 20 detached, insulated and heated workshop with loft that adds additional living space with it's own private driveway. This added parking space adds so much versatility. The attached single car garage adds convenience for so many reasons. Continue to use it as a garage or maybe transform it into additional living space? Possibilities are endless. With a nearby park, a close-knit community, and school bus service for the kids, this home offers space, charm and potential for the whole family. Whether you're looking to grow roots or simply embrace country living, this Seagrave sanctuary might be your perfect next chapter. (id:47564)
RE/MAX All-Stars Realty Inc.
10 - 1019 Nelson Street
Oshawa, Ontario
General office or professional services. Ground floor unit with private entrance. Many permitted uses. On-site parking. Area is approximate. Total rent including TMI $1375/month + HST, all utilities included. Two separate offices. Private washroom. Could be combined with Unit 7 for a total of 1,000 Square Feet. (id:47564)
Century 21 Infinity Realty Inc.
9 O'connor Drive
Whitby, Ontario
Step inside this spacious and well-maintained 4-bedroom, 4-bathroom 2-storey home with a finished basement, 2-car garage, and a fully fenced backyard featuring a hot tub, gazebo, and garden shed. The main floor offers a bright formal dining room with oversized windows, a cozy living room with a built-in entertainment unit and sliding door to covered deck, and an eat-in kitchen with quartz countertops, stainless steel appliances, a bay window, skylight, and a second walkout to the deck. A dedicated home office with double windows, a 2-piece powder room, and a convenient main floor laundry room with quartz counter, front-load washer and dryer, and garage access complete the main level. Venture upstairs to the primary bedroom that features engineered hardwood, a walk-in closet, and a luxurious 4-piece ensuite with tile floors, a double vanity, and tile shower. Three additional bedrooms with engineered hardwood and a 4-piece main bath with a tub/shower combo provide ample space for family or guests. The finished basement includes an inviting rec room with engineered hardwood, a built-in serving area with bar fridge and rough-in for a wet bar sink. The updated 3-piece bathroom with tiled shower and new vanity. Additional usable space include the cold cellar and utility room that offers space for an in-home gym.The home offers a gas furnace and humidifier unit (2018), air conditioner (2018), windows (2009), roof (2014), 100 amp electrical panel with 40 amp sub-panel for hot tub. Located in a quiet, family-friendly Pringle Creek neighbourhood close to schools, parks, and amenities, this home is move-in ready and offers comfort, style, and room to grow. (id:47564)
Coldwell Banker - R.m.r. Real Estate
26 Reid Street
Trent Lakes, Ontario
Escape to a beautifully renovated bungalow, perfectly nestled in nature. This home backs onto a stunning 40 acre privately owned forest, offering privacy and tranquility, while in Kinmount Fair Grounds sit just across the street. With only one friendly neighbor, enjoy unmatched seclusion and serenity. A newly built spa retreat enhances outdoor living, featuring a spacious deck, pool, and gazebo-covered hot tub all designed for privacy. Inside, modern upgrades ensure a move in ready experience. The home boasts 3+1 bedrooms and 2 well - appointed bathrooms, including a new master suite with walk in closet. A large family room (or a 4th bedroom) includes a newly built walk-in closet and sliding door opening onto the front porch. Recent additional closets, and a state-of-the-art water softener system. Open concept kitchen connects to the living area. From the dining room, garden doors open to a private backyard featuring a spacious deck that wraps around the pool and spa. Built in 2024, privacy fencing enhances the peaceful ambiance, while an invisible fence ensures a secure outdoor space for your puppies. Parking for oven seven vehicles, plus three large car/storage tents for your recreational gear. High speed satellite internet is available, ensuring smooth streaming sports, movies. It's also on a school bus route. Kinmount's charming village offers 2 pharmacies, medical center, grocery, hardware store, credit union, ATM, LCBO, restaurants, chip truck, yogurt shop & library. Community spirit thrives with the Lions Club, summer markets, a seasonal movie theatre, and lively music festivals. Just a two-minute stroll leads to Burnt River perfect for kayaking and scenic nature trails. Ideally located, Kinmount is only 15-20 minutes from Minden, 20-30 minutes from Bobcaygeon, 45-55 minutes from Lindsay, and about an hour from Peterborough. A rare opportunity for countryside living. (id:47564)
Royal Heritage Realty Ltd.
105 Livingston Drive
Tillsonburg, Ontario
Stylish Freehold Townhome in a Sought-After Community! Welcome to this beautifully designed 3-bedroom,3-bathroom freehold townhouse, offering the perfect blend of modern elegance and functional living. The open-concept main floor is flooded with natural light and features a gourmet kitchen with quartz countertops, stainless steel appliances, and a spacious island ideal for entertaining. The bright living area boasts an electric fireplace and a walkout to a massive deck with a gas line for a BBQ, perfect for outdoorgatherings.The primary bedroom is a private retreat, complete with a spa-like ensuite and his & hers closets. A convenient main floor laundry adds to the ease of daily living.The fully finished basement expands your living space with a large recreational area, a third bedroom, and a 4-piece bathroom perfect for guests, a home office, or a growing family. Located in a highly desirable neighbourhood, this home offers modern comforts with easy access to amenities, schools, and parks. Don't miss this opportunity schedule your private showing today (id:47564)
Revel Realty Inc.
15995 Hwy 12
Scugog, Ontario
When it's all about Location, this one is a winner !! Located at the signalized intersection of Reach Road and Highway 12 at the western edge of Port Perry, Ontario, just minutes to the GTA. This unbranded Gas Station with Variety Store, leased Service Bays and a Second Floor 2 Bedroom Apartment has earned a reputation for outstanding service. What an excellent way to enter the Retail Petroleum Industry. You own the Real Estate and the Brand so you call the shots! Truly being your own boss, Business Owner, Land Owner all at the price of a suburban bungalow! Rarely Offered opportunity and the time is now! (id:47564)
Coldwell Banker - R.m.r. Real Estate
54 Lanark Drive
Belleville, Ontario
Welcome to this beautifully maintained 2-storey home nestled on a peaceful cul-de-sac. Offering 4 spacious bedrooms and 4 bathrooms, this home is perfect for families and entertainers alike. The main floor features an inviting open-concept layout, combining the living and dining areas, complete with a garden door leading to a private deck, ideal for indoor-outdoor living. The kitchen is a true highlight, boasting sleek quartz countertops, a stylish tile backsplash, and plenty of cabinetry. Also on the main level, you'll find a bright office or optional fifth bedroom, convenient main floor laundry, and access to the attached double garage. Upstairs, the primary suite includes a generous walk-in closet and a private 4-piece ensuite. Two additional bedrooms offer double closets and share a full bathroom. The fully finished basement expands your living space with a large rec room, an additional bedroom, another 4-piece bath, and abundant storage options. A perfect blend of comfort, functionality, and style, this home is a must-see! (id:47564)
Royal LePage Proalliance Realty
115 Lawrence Lane
Wollaston, Ontario
Escape to the lake this summer with this charming, fully furnished cottage on beautiful Wollaston Lake! Featuring 80 feet of clean, shallow waterfront with sought-after western exposure, this property is ideal for long afternoons in the sun and unforgettable sunset views. Whether you're swimming, kayaking or simply relaxing on the dock, the crystal-clear shoreline makes every day at the cottage a joy. Inside, you'll find a beautifully decorated, open-concept floor plan with three comfortable bedrooms and a 3 pc bathroom. The main living space is warm and welcoming, anchored by a cozy wood-burning fireplace - perfect for cool evenings or rainy days at the lake. The large windows create a bright atmosphere, bringing the outdoors in and making the most of the lake views. The property also includes extra space across the quiet road - perfect for future garage construction, guest cabin potential, or extra parking. This turnkey getaway is ready for immediate enjoyment - just bring your swimsuits and start making memories. Located on one of the region's most desirable lakes, this cottage offers the perfect blend of comfort, character and outdoor adventure. Whether you're looking for a weekend escape or a summer-long retreat, this is your chance to own a slice of waterfront paradise. Don't miss out - this one is ready to go for summer 2025! (id:47564)
Ball Real Estate Inc.
6793 Mill Street
Port Hope, Ontario
This breathtaking 174.6-acre estate is an extraordinary find. Towering trees form a natural canopy over the private road, leading to rolling hills, meandering trails, two serene streams, and a picturesque ravine-an outdoor paradise of beauty and tranquility. At its heart stands a masterfully preserved Loyalist stone cottage, a testament to history for over 150 years. Lovingly restored and expanded with two substantial additions, this home now offers almost 4200 sq. ft. of living space, blending heritage charm with modern comfort. With 6 bedrooms and 2 full baths, there's ample space for family and guests. Two of the bedrooms serve as an office and craft room, offering versatility for remote work, hobbies, or creative pursuits. Upstairs, one bedroom is staged as a flexible retreat-ideal as a second family room, games room, library, or billiards room. A sprawling wrap-around covered porch invites relaxation while embracing the peaceful surroundings. Four wood-burning fireplaces add warmth, while the grand family room, framed by substantial solid wood beams, is bathed in natural light from east, west, and north-facing windows. The kitchen is ready to be reimagined, allowing you to design a space that blends seamlessly with the homes historic charm. The modern wing offers room to create a luxurious primary suite, providing a private retreat that merges history with modern comforts. A magnificent century-old barn stands as a striking landmark. With soaring ceilings and a vast lower level, it holds relics of the past-perhaps even valuable antiques-waiting to be rediscovered. Whether restored, repurposed, or left untouched, the barn remains a defining piece of the property's story. Despite its privacy, the estate is just 10 minutes from the 401 and under 20 minutes from the 407. approximately 100 acres are leased to a neighboring farmer. This one-of-a-kind estate is ready for its next chapter - an extraordinary opportunity to create a lasting legacy. (id:47564)
RE/MAX Jazz Inc.
111 Robert Road
Asphodel-Norwood, Ontario
Welcome to 111 Robert Road, nestled in the heart of the charming Asphodel-Norwood community. Tucked away on a quiet, family-friendly street just 25 minutes from Peterborough, this freshly painted home is full of warmth, character, and functionality. Step inside to discover a bright and inviting main floor featuring two bright bedrooms, a cozy living room flooded with natural light, and a large eat-in kitchen that offers plenty of space for cooking, baking, and gathering around the table with those you love. The lower level adds incredible versatility with a third bedroom, a full three-piece bathroom, and a generous rec room, perfect for movie nights, a kids' play space, or weekend entertaining. But the true showstopper lies beyond the back door. Sitting on a deep, beautifully landscaped lot, this home offers a private backyard retreat complete with lush gardens, no rear neighbours, and a peaceful forested backdrop. Whether you're hosting summer BBQs, gardening, or simply unwinding with your morning coffee, this outdoor space is the kind of tranquility you've been searching for. A home that offers space to grow, room to breathe, and a setting that feels like your own slice of nature, 111 Robert Road is not to be missed! (id:47564)
Century 21 United Realty Inc.
2501 Lakeshore Drive
Ramara, Ontario
Welcome to 2501 Lakeshore Dr. Built in 2018 and Located Across the Street From Beautiful Lake Simcoe. This Stunning 2500 Square Foot Home Showcases Premium Finishes Throughout. Open Concept Main Floor is Perfect For Entertaining and Features 20 Foot Vaulted Ceilings with Wood Beams, Chef's Kitchen with Quartz Counter Tops and Large Island, Propane Fireplace, Surround Sound System, and Walk out to Covered Back Deck with Pot Lights and BBQ Propane Hook Up. Main Floor Bedrooms Include a Primary with Walk out to Deck, Built in Closet and 3 Piece Ensuite. Additionally There are 2 More Large Bedrooms Each with Their Own 3 Piece Ensuite. The Finished Lower Level Highlights a Gorgeous Wet Bar, Pot Lights, and Powder Room. Upstairs You Will Find a Bright Loft Overlooking the Main Floor With Views of the Lake. The Front Porch is the Perfect Spot For Quiet Reflection, Overlooking the Street. This Home Offers All The Comforts and Dependability Needed, With a Brand New Class IV Biofilter Septic System, Propane Backup Generator, UV Light Water System, Air Circulation System, Spray Foam Insulation and Surveillance System. Located in a Lovely Waterfront Community, Within Walking Distance to Mara & Prophet Beaches. Just Over an Hour to the GTA, 15 Minutes to Orillia. **EXTRAS** Some furniture is negotiable. (id:47564)
Royal LePage Kawartha Lakes Realty Inc.
119 Bettina Place
Whitby, Ontario
Great location, corner brick home, no sidewalk!!! Finished top to bottom!!! Step inside this beautifully designed two-storey home and experience a space where warmth, functionality, and character come together seamlessly. The main floor welcomes you with an open-concept layout that connects the kitchen, dining, and living areas perfect for modern living and effortless entertaining. The exposed brick accents and striking staircase add a unique touch of personality and charm, while windows bring in natural light throughout the day. Upstairs, the primary bedroom offers a peaceful retreat, complete with a walk-in closet and a stylish 4-piece ensuite featuring a spa-like soaker tub and a glass walk-in shower. Two additional bedrooms provide flexible space for family, guests, or a home office, and the second 4-piece bathroom and upper-level laundry room add both comfort and convenience. The finished basement extends the living space with a spacious recreation room and plenty of storage, ideal for hobbies, movie nights, or simply unwinding. Step outside into your private landscaped backyard retreat complete with stone pathways, a tranquil koi pond, a pergola, and lounge area perfect for relaxing or hosting. Located in a welcoming, family-friendly neighborhood close to schools, parks, shopping, restaurants, quick access to 412,401,407 and public transit, this home offers not just space, but lifestyle. (id:47564)
RE/MAX Jazz Inc.
3 Church Street
Clarington, Ontario
Location! Location! Location! It's so true. This 3 bedroom solid brick two storey family home couldn't be in a better spot! Virtually everything, Schools, medical clinic, shopping, drug stores, transit, restaurants, banking and more, are all with in a few steps of your front door. This home features good size bedrooms, lots of closet space & 2nd floor laundry. The inviting back yard is bordered by lush perennial plantings and protected by several mature shade trees. The cozy deck, with BBQ nook, is accessed from the kitchen through the large, south facing, sliding glass doors making barbeque meals a breeze and the huge patio area can easily accommodate large gatherings. This home has it all inside too. The Main floor powder room is just off the kitchen right next to the garage access door. Entering through the front door, the foyer offers lots of room to take off shoes and coats and the front hall closet enables you to keep the area tidy. The open feel stems from the large window "pass through" from the kitchen to the dining area while the impressive front window lets in tons of natural light. You will love the amount of cupboard space in the kitchen and check out the massive two door pantry!! Parking for 4 vehicles plus one in the garage. Attic storage space above the garage is easily accessed from within the house. PLEASE Note: The gas stove in the basement does not function. (id:47564)
Royal LePage Frank Real Estate
922 Wyldewood Drive
Oshawa, Ontario
Client RemarksWelcome to 922 Wyldewood Drive, a beautifully preserved bungalow nestled on a quiet, tree-lined street in one of Oshawas most coveted neighbourhoods. Surrounded by mature trees and just minutes from parks, schools, and shopping, this home offers a rare combination of peaceful living and everyday convenience. The main floor features rich hardwood flooring throughout the hallway, family room, dining room, and large kitchen, where you'll find granite countertops, crown moulding, and quality appliances including an induction cooktop, LG French door fridge, Bosch dishwasher, and built-in wall oven. California shutters add elegance throughout the main level, while the dining room walkout leads to a composite balcony overlooking the backyard and ravine. Three spacious bedrooms offer oversized windows and double-wide closets, and the updated four-piece bath includes a granite countertop, ceramic floor, and luxurious underfloor heating. The large basement extends your living space with high ceilings, a cozy living room featuring a gas fireplace, wet bar, and walkout to the yard. A fourth bedroom, functional workspace leading to the den. Plus laundry room with sink, and a three-piece bath complete the lower level. The attached 2 car garage has brand new epoxy flooring and fresh paint throughout the main floor. Huge potential to create a multi-family property or a breathe new life to this distinguished home on a fantastic ravine location dont miss it! (id:47564)
Coldwell Banker - R.m.r. Real Estate
1533 Clearbrook Drive
Oshawa, Ontario
Be prepared to fall in LOVE with this stunning Halminen built family home. Over 3400 square feet of finished living space! With over $150,000 in recent renovations, its beauty will not disappoint! The heart of the home--the stylish gourmet kitchen is a chefs delight with quartz countertops, stainless steel appliances, two-tone cabinets and design-forward lighting. The bright breakfast area with sliding glass walkout to deck and mature yard overlooks the comfy and cozy family room with gas fireplace. A classic sun-filled living room, the sophistication of the zebra blinds the formal dining room complete the timeless elegance of this main level. Whether you're hosting guests or enjoying a quiet night in, this layout delivers versatility & elegance. Relax in the gorgeous primary bedroom with walk-in closet and a spa-inspired 5-piece ensuite. From the second bedroom with vaulted ceilings and arch top window to the generous bedrooms with double closets and upper-level laundry room, this 2nd level provides comfort and family convenience. Enjoy the summer sun on the back deck or read that favourite book in the shade of the welcoming gazebo. The lower recreation room with walkout to garage provides a bright area for working out or comfortable playroom for the kiddos. Do you need room for Grandma? your nanny? visiting out of town guests? independent teenagers? No need to worry the separate entrance leads to a lovely self contained in -law suite with kitchen, living room, bedroom with egress window and 4 pc bath with jetted bathtub. This carpet free family home is within walking distance to big box stores, recreation centre, restaurants, banking, schools, shopping and is a short drive to the 401/407. A 12-month warranty covering home systems & major appliances provides peace of mind. Freshly painted porch (2025) Kitchen and bathroom reno (2024) New windows (2024) New garage doors (2024) New front door (2024) Resealed Driveway (2024) Furnace & A/C (2019) Shingles (2018). (id:47564)
Royal LePage Frank Real Estate
11 Ontario Street
Clarington, Ontario
Welcome to 11 Ontario Street, a beautifully maintained 1712 sq.ft (above grade) 4-level side-split on a desirable corner lot in the heart of historic Bowmanville. This 3+1 bedroom, 1.5 bath home offers an open-concept main floor with a spacious eat-in kitchen featuring granite countertops, under-cabinet lighting, pot lights, a large island with ample storage, and a breakfast bar and walk-out to deck perfect for BBQ. The bright living room is warmed by a cozy gas fireplace and bathed in natural light through a large bay window. Just a few steps up offers 3 well-sized bedrooms, an updated 4-piece bathroom, and lots of storage. The third level, you'll find a versatile space that can serve as a bright family room that could serve as a private primary suite, or in-law setup complete with laundry, a walkout to the backyard, a powder room, and a flexible bonus area perfect for a den, office, or potential kitchenette. The lower level offers a large rec room ideal for movie nights, a games area, an additional bedroom, storage, and utility space. Located steps from Bowmanvilles vibrant downtown shops, top-rated restaurants, community festivals, schools, and scenic trails along Bowmanville Creek, this home is nestled in a welcoming, family-friendly neighbourhood ready to greet its next homeowners. (id:47564)
Our Neighbourhood Realty Inc.
42 Ipswich Place
Whitby, Ontario
Welcome to 42 Ipswich Place, Brooklin; perfectly positioned, next to a tranquil pond and The Winchester Golf Course on a quiet highly sought-after street with minimal traffic, yet just three minutes from Hwy 407. This home offers the perfect blend of serenity and accessibility. Step inside to find a spacious and inviting living room leading to a stylish kitchen with quartz countertops and stainless-steel appliances. The cozy family room features a gas fireplace, while the dining area seamlessly opens to a manicured backyard with a patio, gazebo, and raised gardens creating a private outdoor retreat. Upstairs, the large primary bedroom boasts a spacious ensuite, complemented by two more good-sized bedrooms. A full height, finished basement offers extra living space for relaxation or entertainment. The impressive brick front showcases a double-wide paved driveway, a garage, and a welcoming covered porch. A rare opportunity in a prime location -- don't miss your chance to call this home! (id:47564)
Coldwell Banker - R.m.r. Real Estate
1243 Albertus Avenue
Peterborough Central, Ontario
Do not miss this one!!! Absolutely stunning all brick bungalow in the heart of Peterborough with a large lot, walk-out basement to the garage and in-law suite! Over $150k spent to update this incredible property. The moment you step in, you will be wowed by the open concept living room with pot lights and a huge picture window, opening up to a brand new island kitchen with breakfast bar, quartz countertops, brand new ss appliances, lazy susan and pot drawers. Kitchen combines with dining room with walk out sliding glass doors to a brand new deck for your barbequing needs! Three renovated bedrooms, each with huge windows and brand new 4pc washroom, vanity with quartz countertop and soaker tub with tub surround. Yard has stone bordered garden just waiting for your green thumb. Bring the in-laws and share the costs! Basement boasts a separate in-law suite with large open concept living room with pot lights opening up to a brand new kitchen with quartz countertops, pot lights, lazy susan and brand new ss appliances. Plus, brand new 4pc bathroom, similar to the one upstairs and a 4th bedroom with double closet. Absolutely no stairs to enter the basement apt, all doors are all 32" wide for easy handicap/wheelchair access! Newly renovated laundry area has pot lights, brand new washer and dryer and is separate for both units to share. Lots of storage area too. Small shed attached to house. Oversize single garage. Parking for 3 vehicles plus no sidewalks! Just up the hill from Prince of Wales Public School. Almost brand new inside with these updates: Freshly painted throughout. Brand new windows, exterior doors, interior doors, trim, hardware, faucets, plumbing and mostly new wiring throughout. All new luxury vinyl flooring throughout the entire house, new berber carpet on stairs. Two brand new kitchens and washrooms, with quartz countertops. Brand new garage door opener and remote. Furnace and Central Air 5 yrs old. The list goes on...Ready for immediate possession. (id:47564)
Homelife Superior Realty Inc.


