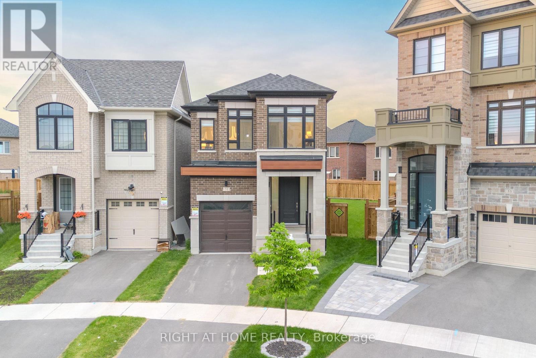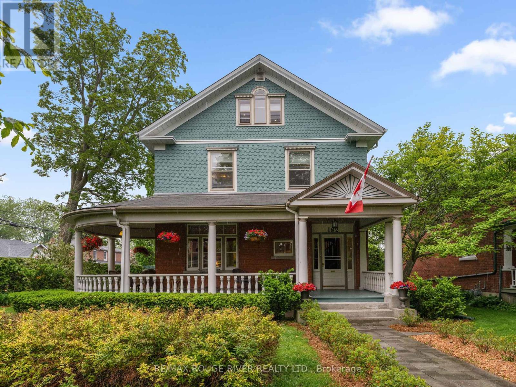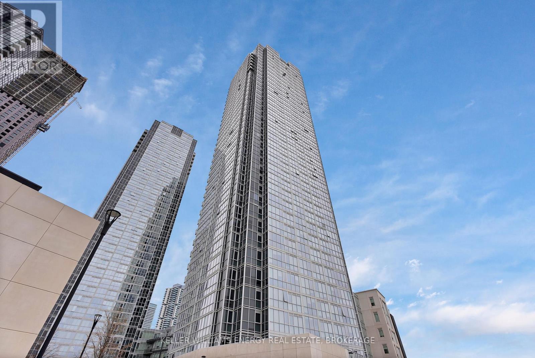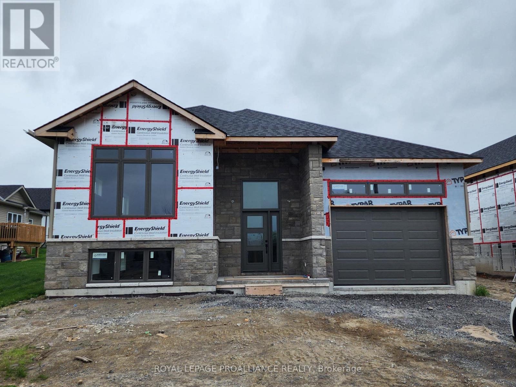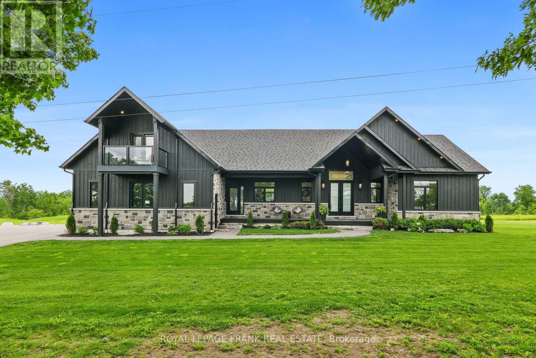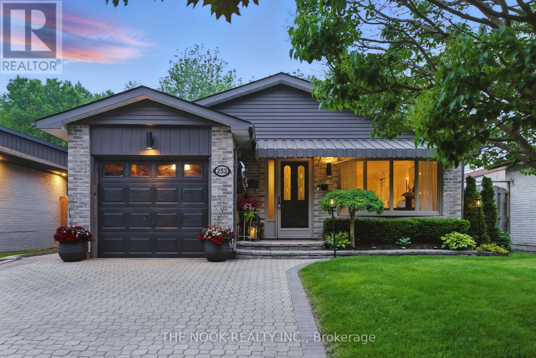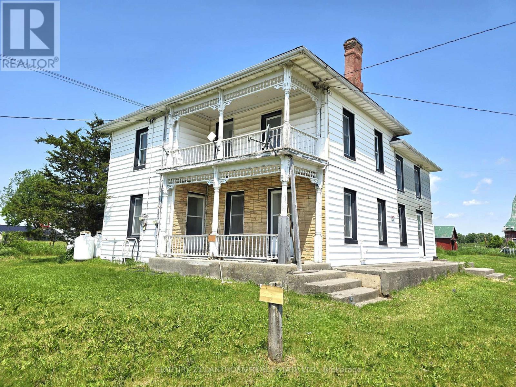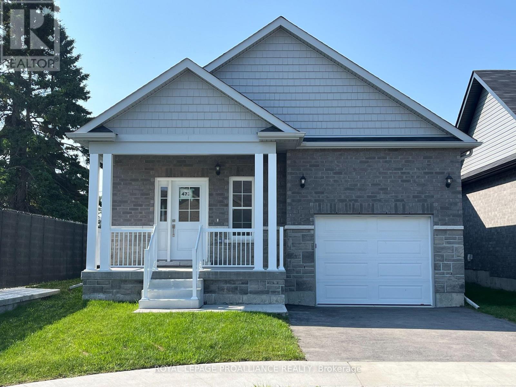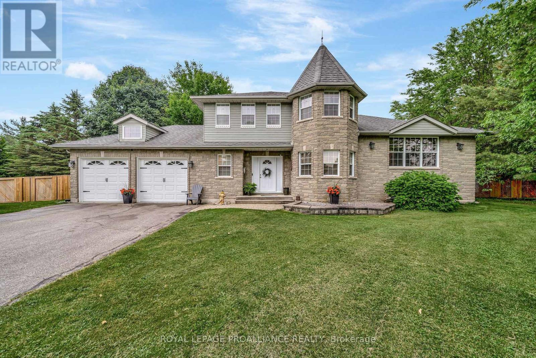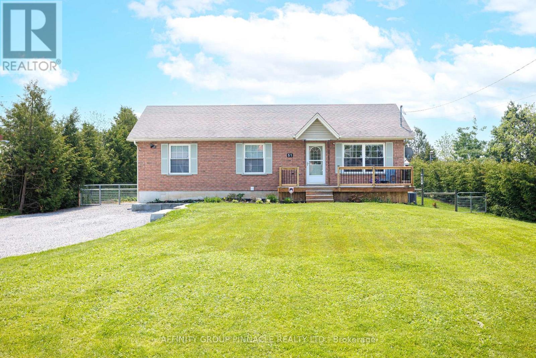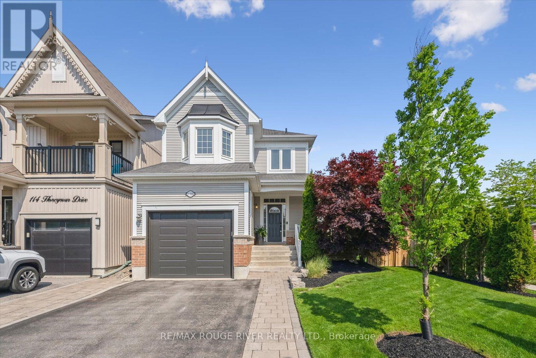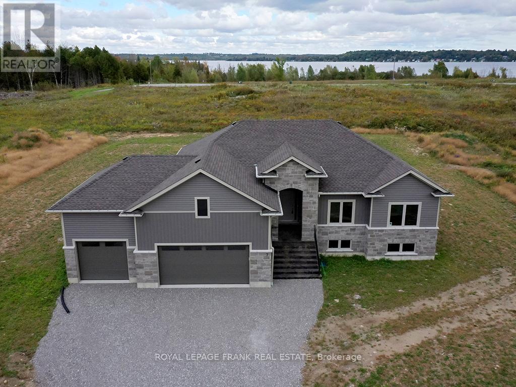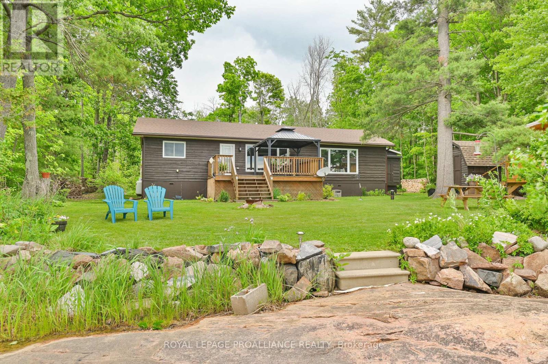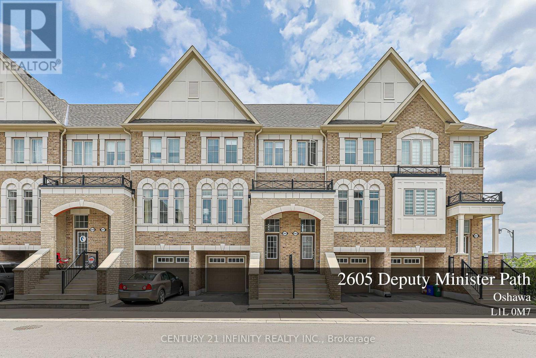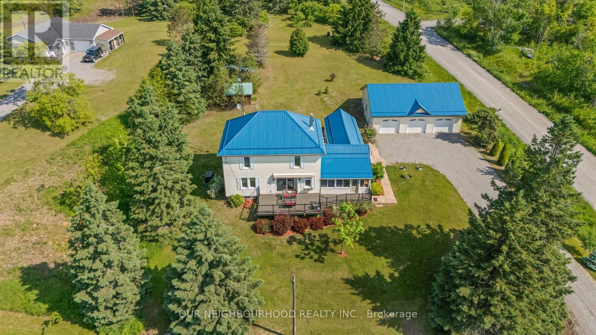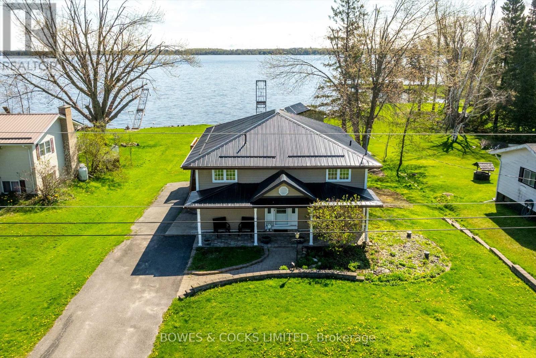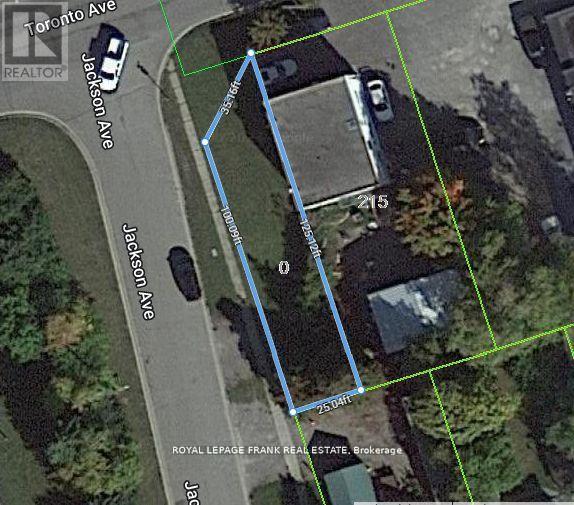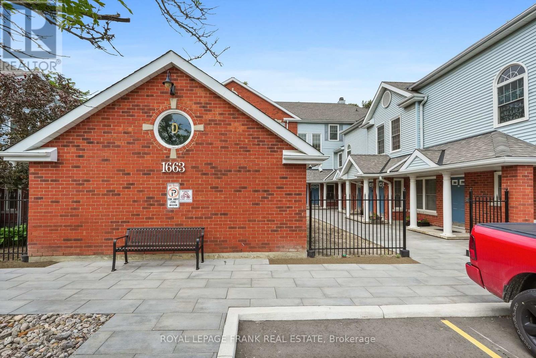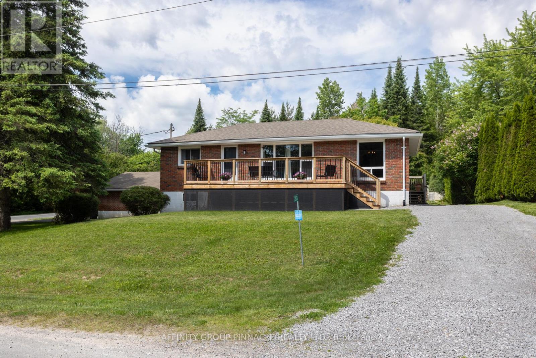 Karla Knows Quinte!
Karla Knows Quinte!51 Dorian Drive
Whitby, Ontario
Welcome to this luxurious modern contemporary masterpiece, boasting just over 3 years of age and situated on a premium PIE-shaped irregular lot, offering one of the LARGEST BACKYARDS IN THE NEIGHBOURHOOD. With ample space, the backyard presents a canvas ready to be transformed into your very own private oasis tailored to your desires. SEPERATE ENTRANCE to basement (just built)- basement is ready to be converted to a legal finished basement (permit obtained) ideal for in-law suite and accessory apartment (review attachments for proposed floor plan with city). Over 80k spent on upgrades. Engineered Hardwood flooring through the house. Soaring 9ft Ceilings on Main Floor and 9ft tray ceiling in the primary room. 200 AMP Panel (ESA certified). Electric vehicle friendly (ESA Certified). Luxurious Kitchen with Brass Finishings, upgraded light fixture in dining room, Marble Floors in main foyer, kitchen and in primary bathroom. Oak Staircase with Iron Pickets. Convenient 2nd floor laundry. Convenience meets luxury with its strategic location, mere minutes away from grocery stores, walking distance to well the known Thermea Spa, high ranked schools, banks, and all essential amenities. (id:47564)
Right At Home Realty
182 Bagot Street
Cobourg, Ontario
Scale, sophisticated style and old world charm are on full display in this trophy 1912 4 bed, 4 bath Bagot street home. An exquisite and rare example of Queen Anne style architecture, be enchanted from first sight. The statement wrap-around porch featuring Tuscan columns and starburst woodworking detail on the pedimented entrance is surrounded by the charming and lush greenery of the private and secluded courtyard, setting the tone for what awaits inside. Discover the grand original wood staircase, oversized original trim, perfectly patinated hardware and warm stained- glass windows, providing charm which cannot be replicated. Modern day upgrades such as the gas fireplace insert, the addition of the main floor laundry and mudroom and chef's kitchen and breakfast room make for easy living. Upstairs, the light and bright primary suite includes a walk-in dressing room with magazine worthy closet built-ins and a full ensuite bath. Three other good sized bedrooms are perfect for guests, hobbies or a handsome study. The top floor continues to amaze where the loft space has been thoughtfully converted into additional living space for year round comfort, with its own bathroom, exposed brick and statement arched windows. Other features of note include: upgraded systems, double detached garage, Kohler generator, high-efficiency spray foam insulation in basement, hanging basket irrigation system on porch and much more, yours to discover. Call one of the most desirable, tree-lined streets south of King St home and take advantage of this rare opportunity to own one of the most beautiful designated heritage homes in the lakeside town of Cobourg. (id:47564)
RE/MAX Rouge River Realty Ltd.
219 - 2908 Highway 7
Vaughan, Ontario
Welcome to your dream condo at Nord Condos, where luxury meets functionality in the highly desired Vaughan Metropolitan Centre. *MOST PRACTICAL KITCHEN LAYOUT* Natural light floods the entire condo, enhancing its bright and airy atmosphere, thanks to the expansive 10-foot ceilings a *RARE* feature found only on the second floor. This stunning 1-bedroom plus den unit offers a versatile layout, boasting a den spacious enough to serve as a second bedroom, complete with a closet, desk space, and enough room for a bed. Step into the heart of the home, a sleek and modern kitchen designed for both style and practicality. Ample counter space on elegant quartz countertops invites you to indulge your culinary passions, while stainless steel appliances add a touch of sophistication to the space. Whether you're entertaining guests or enjoying a quiet evening in, the spaciousness of this unit ensures comfort and relaxation.Convenience is key in this prime location, with easy access to Viva Transit, the subway, and major highways (400/401/407). Proximity to Niagara University, York University, schools, shopping centers, and a plethora of entertainment and dining options make this condo the epitome of urban living. Included with the condo are an underground parking spot and a locker, offering both security and convenience. Don't miss your chance to own this exceptional property that combines luxury, functionality, and an unbeatable location. Experience the epitome of modern condominium living at Nord Condos. (id:47564)
Keller Williams Energy Real Estate
14 Cedarwood Street
Quinte West, Ontario
Welcome to your next home in the beautiful Rosewood Acres subdivision. Thoughtfully designed with 2 bedrooms and 2 bathrooms, this modern layout features a bright, open-concept main floor with neutral finishes throughout. The kitchen includes a peninsula and pantry and flows seamlessly to the rear deckideal for morning coffee or summer BBQs. The spacious partially finished basement offers a large rec room and laundry room, perfect for extra living space or future customization. Nestled in a quiet, family-friendly neighbourhood just minutes from local amenities, this home offers stylish, low-maintenance living in a growing community. Flexible deposit. Quick closing available. Tarion Warranty. ARE YOU A FIRST TIME BUYER? If so, this house could be priced at approximately $596,188 for you! (id:47564)
Royal LePage Proalliance Realty
633 Jacques Bay Road
Addington Highlands, Ontario
Ready for summer! A great property that allows you to experience Cottage Life at a reasonable price. Welcome to Pringle Lake and this updated cottage. Clean and practical it offers open space and has a screened porch - a perfect spot to escape the elements or tuck in and take in the surroundings. There are two decks which offer space for BBQ and relaxation. Additional space may be found in the new Gazebo (2024) You also have the opportunity to enjoy the 10x16 Gazebo (2024) - a great spot for board games, reading and family banter while taking in water views. The lot is gently sloping and features mature trees that allow a pleasant mixture of sun and shade throughout the day. At the waterfront there is a new dock (2023) and swim area and the water is clean and weed free. The dock is large, with suffiecnt space for lounging and play - a great spot to launch your day on this beautiful lake. Pringle is a very private and quiet lake offering peace and tranquility. With excellent fishing, swimming and surrounding Crown Land, you will enjoy limited traffic and unspoiled views. The property is located off a year round municipal road with easy access to ATV and Snowmobile trails. Nearby amenities in the village of Cloyne and a practical drive to larger centers make it easy to enjoy cottaging. You can also experience an outing to the popular Bon Echo Provincial Park only minutes away. Local golf courses, tennis and pickle ball courts are ready for your challenge. Welcome to the Land O Lakes and all that it has to offer - a spectacular location to experience Cottage Life. (id:47564)
Royal LePage Proalliance Realty
3248 Pogue Road
Scugog, Ontario
Custom-built in 2021 and set on a private 1.15-acre lot with no rear neighbours, this stunning 6-bedroom, 5-bathroom home offers peace, privacy, and premium finishes throughout. Located just minutes from Lake Scugog and downtown Port Perry, this home combines tranquil living with unbeatable convenience. Offering 2,724 sq ft above grade (per MPAC) and loaded with high-end features, the home is clad in durable Maibec board & batten siding with stone, black casement windows, a beautifully landscaped walkway, armour stone, and vibrant gardens. Step inside to find hardwood floors, pot lights throughout, and a show-stopping open-concept main floor with vaulted ceiling, oversized windows, and forest views. The kitchen impresses with double waterfall quartz islands, pot filler, quartz backsplash, and extensive storage. The luxurious primary suite includes a walk-in closet, 5-piece ensuite with heated floors, and a walkout to a covered cedar deck with glass railings. Two additional bedrooms share a Jack & Jill bath, and the 2nd bedroom also opens to the deck. Upstairs, the loft features a bedroom, two walk-in closets with built in storage, full bathroom, living space, balcony, and kitchenette perfect for guests, kids, or in-laws. The basement is bright with large above-grade windows, epoxy floors, two bedrooms, a full bath, another kitchenette, and laundry hookups ideal for multigenerational living. The oversized 25x36 triple garage is fully insulated, heated/cooled with a heat pump, and finished with epoxy floors and 3 automatic door openers. Additional premium features include an electric pet fence, water treatment system, security system, shed, covered front porch, huge paved driveway (parks 20+ cars), and main floor laundry. Dont miss your chance to make this one-of-a-kind home yours! (id:47564)
Royal LePage Frank Real Estate
252 Limerick Street
Oshawa, Ontario
From the moment you arrive, youll feel it this is home. Meticulously maintained by its original owner, this stunning all-brick bungalow is straight out of a magazine! Immaculate curb appeal, With mature trees, manicured gardens, interlock driveway, and custom landscaping, every inch has been cared for. The professionally finished basement adds space to grow featuring a second fireplace, additional bedroom, full bath, and spacious family room. Step outside and fall in love all over again! Backing onto a ravine, the backyard is truly a private oasis with lush gardens, tiered decks, and a stunning pool with water feature. It is the ultimate setting for entertaining or relaxing in peace. (id:47564)
The Nook Realty Inc.
4893 Old Highway 2 Highway
Belleville, Ontario
WONDERFUL INVESTMENT PROPERTY! FUTURE DEVELOPMENT POTENTIAL. Farm / Home / Land. Approximately 105 ACRES of LAND with approximately 65 acres of that workable (currently planted in hay) the balance in woods. Good sized main barn for use of choice, animals, possibly a home run business or storage. Multiple outbuildings include a garage/shed workshop space. Home has had some renovations started but would require finishing. There are some original floors upstairs and down with a beautiful tongue and grove ceiling in the main kitchen. The multiple rooms are all quite spacious and there are two 4 piece bathrooms. 4 bedrooms on upper floor. Main floor laundry. With separate entrance and 2nd kitchen on the main floor, home would be suitable for in-law living. Schools, hospital, shopping, restaurants all amenities are close at hand with approximately a 5 minute drive to the lovely City of Belleville. (TAXES ARE WITHOUT FARM REBATE). (id:47564)
Century 21 Lanthorn Real Estate Ltd.
473 Joseph Gale Street
Cobourg, Ontario
Welcome to East Village in the beautiful Town of Cobourg, a sought after community located a walk or bike ride to Lake Ontario's vibrant waterfront, beaches, downtown, shopping, parks and restaurants. This brand new, gorgeous 2 Bedroom, 2 Bath bungalow features stylish upgrades and finishes. Upgraded Kitchen with Island, modern light fixtures and loads of cabinet space. Open-concept Dining/Kitchen/Living Space with coffered ceilings. Relax in the Great Room or host family gatherings. Primary Bedroom with a walk-in closet and ensuite. Second Bedroom can be used as a Guest Room, Den or an Office for your work-at-home needs with available fibre internet. Upgraded oak stairs lead to your full Basement, perfect for storage, workshop or extend your living space even further with option to add Bedrooms, Rec Room and Bathroom (includes rough-in). Newly constructed, gorgeous privacy fencing and back deck. Attached garage with upgraded garage door opener. Includes Hi-Eff gas furnace, HRV for healthy living, Luxury Vinyl Plank & Tile flooring. Builder is registered with TARION for 7 Year Home Warranty Program. Easy commute to GTA via car or VIA. Enjoy living in Cobourg's beautiful east end location. Complete list of upgrades and optional basement floor plans available. Move right in and enjoy life in Cobourg...Immediate possession available! Interior photos are virtually staged. (id:47564)
Royal LePage Proalliance Realty
2390 County Road 40
Quinte West, Ontario
Welcome to this spacious multi-level home nestled on just over an acre,offering the perfect blend of comfort, functionality, and outdoor enjoyment. Step into the large, welcoming foyer that leads to a cozy family room with a walkout to a beautifully landscaped backyard featuring a generous deck, on-ground pool, patio area, and three storage sheds ideal for entertaining or quiet relaxation.Also on the entry level is a private office, perfect for working from home. Head upstairs to the bright and open main living space where you'll find a sun-filled living room, a stylish dining area, and a modern kitchen complete with a stunning stone island perfect for gatherings.The upper level features three well-appointed bedrooms and a full bathroom with a large soaker tub for unwinding at the end of the day.The finished basement offers even more living space with a large rec-room, an additional bedroom, laundry area, and a convenient 2-piecebath.This property truly has it all including an attached double-car garage and is located just 10 minutes from town and all amenities. A must-see for families craving space, convenience, and privacy. (id:47564)
Royal LePage Proalliance Realty
51 King Street
Kawartha Lakes, Ontario
Welcome to 51 King St. Woodville. A beautiful rural lot with endless potential. The main floor offers a functional eat-in kitchen with walkout porch, living room adjacent layout. 3 bedrooms and a 4 piece bathroom. The partially finished lower level has 2 bonus rooms with a 3 piece bathroom. The backyard is where this 0.7 acre property gets interesting. All completely fenced for those with pets. 2 car detached garage and parking pad located behind the house are perfect for the family with all the toys. Accessible by a side gate. A garden shed/shop. The beginnings of a food forest including red raspberry, wild black raspberry, blueberry, red currant, black currant, cranberry and jostaberry bushes. As well as a wild strawberry patch. Multiple garden beds for all your favourites. (id:47564)
Affinity Group Pinnacle Realty Ltd.
110 Honeyman Drive
Clarington, Ontario
Welcome to 110 Honeyman Drive a home that strikes the perfect balance between comfort, style, and everyday function. Sitting proudly on a large corner lot in a sought-after neighbourhood, this 3-bedroom, 3-bath home has been thoughtfully updated with both everyday living and long-term value in mind. Inside, you'll find a fully renovated main floor (2020) featuring new flooring throughout the home (2020) and a dream kitchen designed to impress and made for real life. With modern finishes, ample prep space, and seamless flow to the main living area, its the kind of space that brings everyone together. Upstairs, the primary suite is your private retreat, complete with a walk-in closet and full ensuite bath. The additional bedrooms are generously sized, offering flexible space to grow, work, or relax. Recent bathroom upgrades (2024) include a new sink and stylish cabinetry, adding fresh function to everyday routines. This home is packed with thoughtful, quality improvements: windows (2018), a new garage door (2025), shingle replacements and roof sealing to maintain the roofs condition, and sealed basement walls for added durability. Outside, the extended yard features new landscaping, including cedar hedges and a front lawn tree, plus an in-ground irrigation system with Wi-Fi access for easy maintenance. Step outside to enjoy a fully fenced yard with plenty of space to entertain, garden, or simply soak up the sun. Located just minutes from schools, shopping, and parks, this home offers the perfect blend of convenience and family-friendly living. Welcome to a home that's been exceptionally maintained, thoughtfully upgraded, and ready for its next chapter. (id:47564)
RE/MAX Rouge River Realty Ltd.
512 Whites Road
Quinte West, Ontario
Welcome to 512 Whites Road, a beautifully cared-for home nestled in a peaceful Quinte West neighbourhood. Tucked away on a quiet street, this charming 3-bedroom, 1-bathroom brick home offers timeless character, thoughtful updates, and room to grow - set on a large lot surrounded by mature trees and green space. With an attached garage and a private double driveway offering parking for five, this property offers the space and privacy of country living with the convenience of being minutes from Trenton, Belleville, and Highway 401. Inside, you'll find a warm and welcoming layout designed for both everyday living and entertaining. The main level features a bright living room with large windows that fill the space with natural light. The spacious kitchen offers ample cabinetry and counter space, while the adjacent dining room is perfect for family meals or casual gatherings. Three comfortable bedrooms each offer generous closet space and views of the surrounding property, and the main bathroom caters to the home. Downstairs, the full finished basement adds valuable additional living space, including a large recreation room ideal for a home theatre, playroom, or hobby space. There is also a rough-in for a second bathroom, making it easy to expand and increase the home's functionality in the future. Step outside and enjoy the expansive backyard - perfect for gardening, outdoor dining, or future landscaping dreams. Whether you're relaxing under the trees, hosting summer barbecues, or simply enjoying the quiet, this outdoor space is a true highlight. Located in the desirable area of Quinte West, this home is close to schools, parks, golf courses, shopping, and more - all while offering a calm, residential setting surrounded by nature. If you're looking for a move-in ready home with space to grow and the charm of a mature lot, 512 Whites Road is a must-see. Don't miss your opportunity to make this amazing property your next home! (id:47564)
Exp Realty
7 Nipigon Street
Kawartha Lakes, Ontario
The Empress Model Elevation B, featuring 1766 sq.ft. with a triple car garage. Custom built bungalow brick and stone finishing, featuring 3 large bedrooms and 2 baths. The primary bedroom with ensuite bath, offering walk in glass shower, stand alone tub, and a walk in closet. Great Room features propane fireplace, open concept eat in kitchen with breakfast bar and walk out to deck. Hardwood floors throughout and attention to finishing details. The basement has several windows giving lots of natural light, rough in for future bath, and great layout for potential to finish. Fibre optics installed for premium high speed internet. Short stroll to the 160' shared dock on Sturgeon Lk. part of the Trent Severn Waterway. This house is built and ready for occupancy, this Waterview community is known as Sturgeon View Estates. Just 15 min. from Fenelon Falls and Bobcaygeon, 10 minutes from Eagonridge Resort, Golf Club and Spa open to the public! Ready for an active lifestyle involving swimming, boating, fishing and golf, come visit the Kawartha's newest growing Community. Property taxes to be assessed. (id:47564)
Royal LePage Frank Real Estate
304 Lakeview Lane
Tweed, Ontario
Experience the beauty of lakeside living at 304 Lakeview Lane! Nestled on the peaceful north shore of Stoco Lake, this updated 3-bedroom getaway offers spectacular panoramic views, think million-dollar sunsets and stunning winter vistas right from your home and deck. Inside, a brand-new, modern kitchen with a spacious island becomes the heart of the home, perfect for entertaining or relaxed family meals. The open-concept layout, with abundant natural light and expansive windows, brings the outdoors in while warm wood accents create a cozy, inviting feel. The seller has completed extensive renovations to make this property truly four-season, so you can enjoy the lake in every season whether its summer swims, autumn colors, or cozy winter retreats. Step outside to a lovely flat lot that leads to your private dock at the waters edge. There's plenty of space for guests with an adorable lakeside bunkie, and a generous list of included furnishings means you can settle in and start enjoying lake life right away. New shingles were installed in 2023 for added peace of mind. Just minutes from the village of Tweed and an easy drive from Belleville or the GTA, this turn-key property is ready for summer fun, weekend escapes, or year-round living. (id:47564)
Royal LePage Proalliance Realty
3 - 2605 Deputy Minister Way
Oshawa, Ontario
Amazing UC Townhouse Backing Onto Ravine 4 Beds | 3 Baths | 2 Parking | Multi-Level Decks! Welcome to this beautifully designed and spacious townhouse nestled in the Oshawa North UC community with TWO balconies/deck to soak in the nature view! Nicely modern, functional floor plan through out the whole property. Bright U-shaped kitchen with stainless steel appliances, overlooking the ravine; Lovely breakfast area with walkout to a private balcony; Open concept living and dining space perfect for everyday living and entertaining; Bonus family room and rec room with direct access to garage, offering extra flexibility for your lifestyle, with walk out to a lower-level living area that walks out to a multi-level deck; Basement offers a freshly finished storage room plus a unique bonus space ideal for a home office, gym, or playroom.1 built-in garage + 1 driveway parking. Absolutely prime Location with Walking distance to Costco, SmartCentres Plaza, and major amenities, Minutes to Ontario Tech University, Durham College, and FREE Hwy 407! Don't miss this rare ravine-unit opportunity with space, style, and unbeatable convenience! (id:47564)
Century 21 Infinity Realty Inc.
29 Hillview Drive
Hamilton Township, Ontario
Updated & Affordable! Perfect for First-Time Buyers or Downsizers! Move-in ready and freshly updated! This bright, open-concept home offers a welcoming living space with large windows that let in plenty of natural light and a cozy gas fireplace to enjoy year-round. New laminate flooring runs throughout the entire home, adding a clean and modern touch. The updated kitchen features a new island, Corian countertops, ceramic tile backsplash, modern sink, and updated lighting - perfect for cooking and entertaining. The bathroom has also been refreshed with a new vanity, sink, and toilet. Additional features include a separate laundry room for extra storage, a walk-out to a spacious deck ideal for summer barbecues, and a new shed (2022) for added convenience. The entire home has been freshly painted for a crisp, updated look. Don't miss this great opportunity to own a stylish, low-maintenance home at an affordable price! Park fees are $680.00 + realty taxes $47.93 + water testing $39.57 = $767.50 (id:47564)
Our Neighbourhood Realty Inc.
109 Old Madoc Road
Belleville, Ontario
Welcome to 109 Old Madoc Road, a lovingly maintained back-split nestled on a beautiful, oversized lot in the heart of Foxboro. This 3-bedroom, 1-bathroom home offers comfortable living with plenty of space to enjoy both inside and out. The main level features a bright, functional layout, while the finished basement with a convenient walk-up to the backyard adds valuable living space, perfect for a family room, home office, or guest area. Step outside to a peaceful, private fenced backyard complete with a spacious patio, ideal for relaxing or entertaining. A double car garage offers ample parking and storage. Surrounded by mature trees and set in a quiet, desirable community, this property combines rural charm with everyday convenience. A solid, well-cared-for home with endless potential. (id:47564)
Royal LePage Proalliance Realty
344 Concession Rd 3 W
Trent Hills, Ontario
Room for the whole family in this century home set on a picturesque 1.4-acre corner lot with updates throughout. The spacious mudroom welcomes you with custom built-ins and a wine fridge, leading into a stylish kitchen featuring quartz counters, stainless steel appliances, pot lights, and a breakfast bar island. The living room offers warmth and light with a gas fireplace, large window, and walk-out to a newer deck with power awning. Entertain in the formal dining room or relax in the adjoining sitting room. Upstairs, find a generous primary suite with access to a large semi-ensuite and laundry, plus two additional bedrooms. The finished basement adds rec space, hang out area for the kids or guest room flexibility. And for those car fanatics the 40 x 30 3-bay detached garage is sure to please. (id:47564)
Our Neighbourhood Realty Inc.
240 Lakeshore Drive
Kawartha Lakes, Ontario
Welcome to your year-round retreat on beautiful Pigeon Lake! This charming 4-season, 2-bedroom, 2.5-bathroom waterfront home is perfectly situated on a flat, level lot with 75 feet of crystal-clear shoreline, in a very desirable neighborhood on a year-round municipal road. Step into the warm and welcoming open-concept living and dining room combo, centered around a cozy fireplace, and walk out to the spacious deck overlooking the lake, ideal for entertaining or simply soaking in the views. The main-level primary bedroom features a luxurious 5-piece ensuite, while the second large bedroom is located downstairs, offering privacy and space for guests or family. The lower level also boasts a bright and spacious family room with in-floor heating, a relaxing sauna, and a walk-out to the lower lakeside patio perfect for BBQs and outdoor gatherings. Additional highlights include: Steel roof for durability, crank-up dock for easy seasonal use and a detached 1-bedroom bunkie/boat house which is ideal for guests and added storage. Located on scenic Pigeon Lake, part of the Trent-Severn Waterway. Whether you're seeking weekend serenity or a full-time lakeside lifestyle, this property offers unmatched comfort, functionality, and location. Don't miss your chance to own this piece of paradise on Pigeon Lake! (id:47564)
Bowes & Cocks Limited
0 Toronto Avenue
Oshawa, Ontario
Fabulous opportunity to own vacant lot walking distance to the planned location for the new Oshawa Go Station. Area will see significant growth and change in the coming years as the municipality is proposing to increase density in the neighborhood. Lots of visibility for any business as the location is close to 401 entrance/exit. Drawings are available for mixed commercial and residential building. (id:47564)
Royal LePage Frank Real Estate
J-13 - 1663 Nash Road
Clarington, Ontario
Welcome to Parkwood Village a hidden gem in a prime location! This dreamy 1,455 sq ft condo checks all the boxes. From the moment you walk in, you'll feel the warmth and sophistication of this beautifully updated space. The layout is spacious and bright, featuring a welcoming living and dining area with a cozy gas fireplace and a walkout to your own private patio, perfect for your morning coffee or a quiet evening to unwind. The kitchen is a standout with stainless steel appliances, a generous eat-in area, and a walk-in pantry (yes, a pantry!). The primary bedroom feels like a true retreat with double closets and a renovated ensuite. You will also find two more large bedrooms with great closet space, a second updated bathroom, and convenient in-suite laundry. It is bungalow-style living at its best, everything is on one level, so its easy and comfortable. No stairs, no shovelling snow, no cutting grass. Just lock the door and go whenever you please. Whether you are upsizing, downsizing, or right-sizing, this condo offers the space, style, and freedom you have been looking for. Come and see it ! You fall in love! (id:47564)
Royal LePage Frank Real Estate
203 George Drive
Kawartha Lakes, Ontario
2+1 bedroom, 2 bathroom, red brick bungalow in the affordable waterfront community of Lakeview Estates, with use of park and dock space!! This perfect starter or retirement home is just minutes from Bobcaygeon. Plenty of updates including shingles 2022, windows throughout 2021, decking and gravel driveway 2022, plumbing and electrical 2021, hot water tank, pressure tank and uv 2023, and nearly new propane fireplace. The bright open main floor with 2 bedrooms and 1 bathroom and open concept living is complemented by the renovated basement which offers a 3rd bedroom, a new bathroom, flooring, is fully spray foamed, and a separate entrance that can easily allow the basement to be converted into an in-law suite/separate living space. The 1.5 car garage has a freshly poured concrete floor and easily fits a car plus toys and is a great work space. The large private backyard with a campfire and close by waterfront parkette and dock is waiting to be enjoyed by you this summer! Quick closing available. Book your showing today! (id:47564)
Affinity Group Pinnacle Realty Ltd.
412 Victoria Street N
Tweed, Ontario
412 Victoria Street, Tweed - Income Property Opportunity. Discover an exceptional investment opportunity in the growing community of Tweed, Ontario, where small-town charm meets everyday convenience. This renovated and well-maintained fourplex blends character, income potential, and practical design ideal for both new and seasoned investors.The property features four spacious two-bedroom units two on the main floor and two on the upper level. Each unit offers well-laid-out living, dining, and kitchen spaces, as well as a private three- or four-piece bathroom. Three of the four units have been fully renovated, boasting modern finishes and brand-new appliances, enhancing tenant appeal and reducing future maintenance. Unit 2, while unrenovated, features a four-piece bathroom with a tub, offering excellent value-add potential.For safety and compliance, the main floor units offer two separate entrances, while the upper-level units include stairway exits. Each tenant is responsible for their own gas (heat), hydro (electricity), and water usage, keeping operating costs low and management simple. Additional features include ample on-site parking and new storage sheds for tenants - an added convenience rarely found in similar properties. Set in a prime location within walking distance to shops, schools, and the scenic Moira River, this fourplex offers the perfect blend of residential ease and rural charm. Located in an amenity-rich neighborhood, it provides stable rental income, low operating costs, and strong long-term potential.Whether you're looking to expand your portfolio or enter the market with a high-performing asset, 412 Victoria Street presents a rare opportunity to invest in a quality property with proven returns. Rental income and operating expense details are available upon request. (id:47564)
Royal LePage Proalliance Realty


