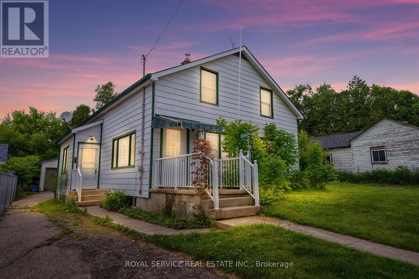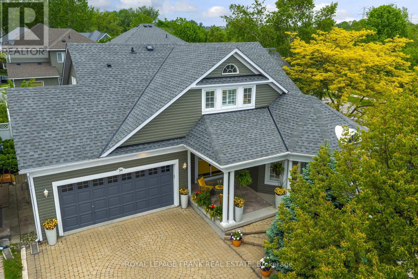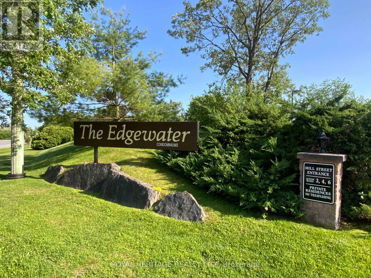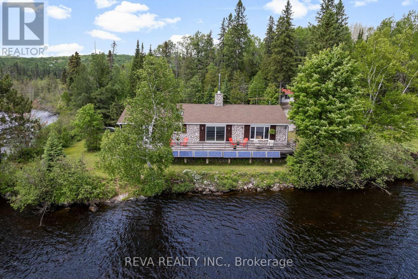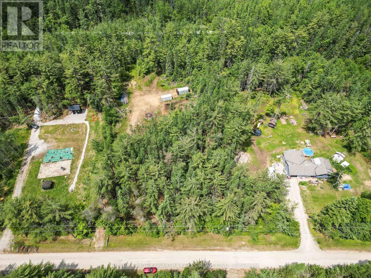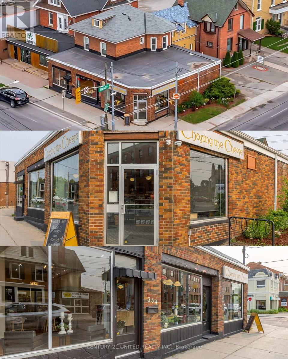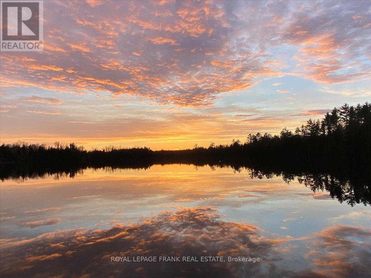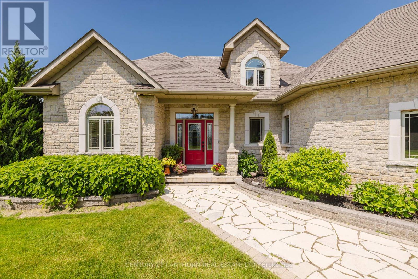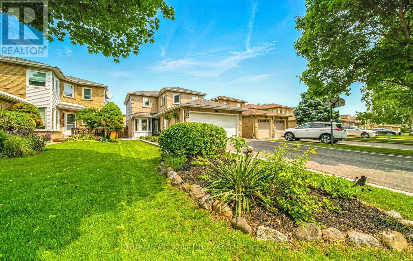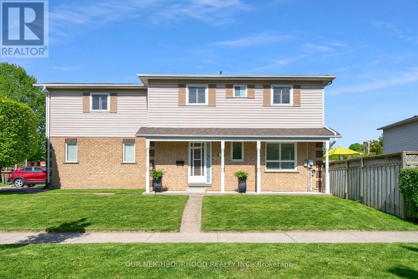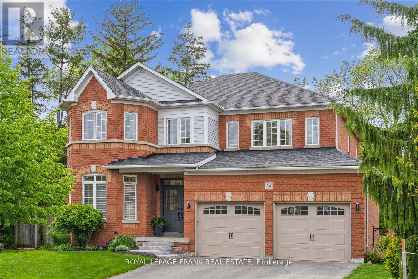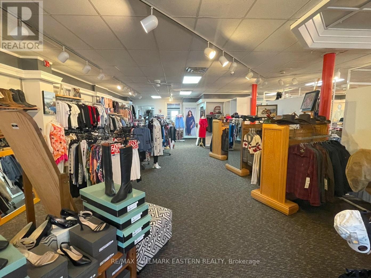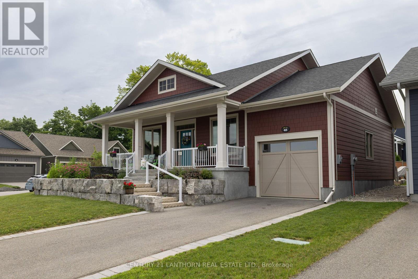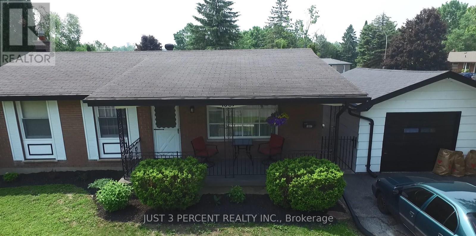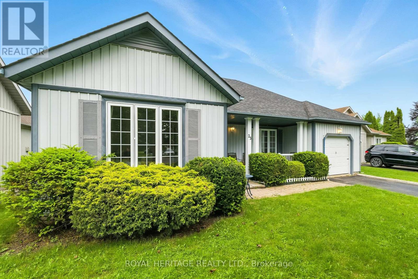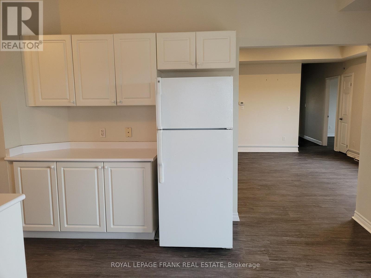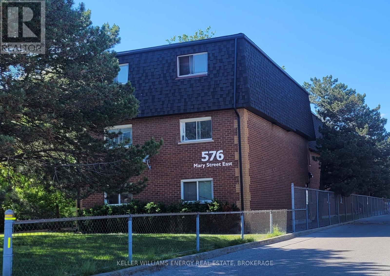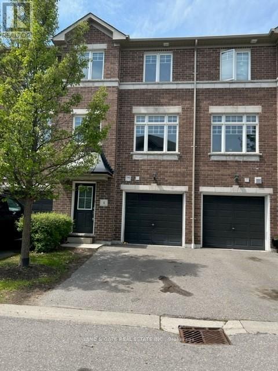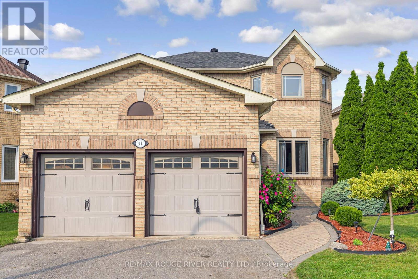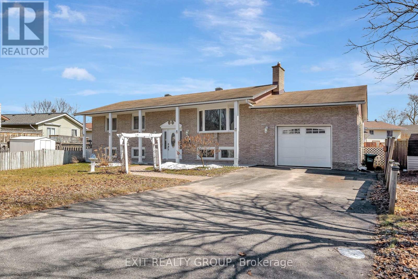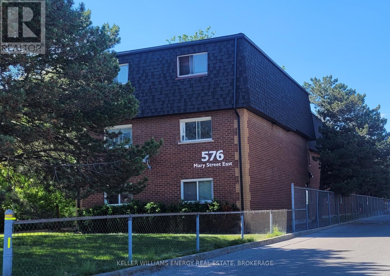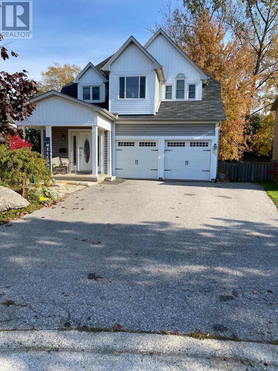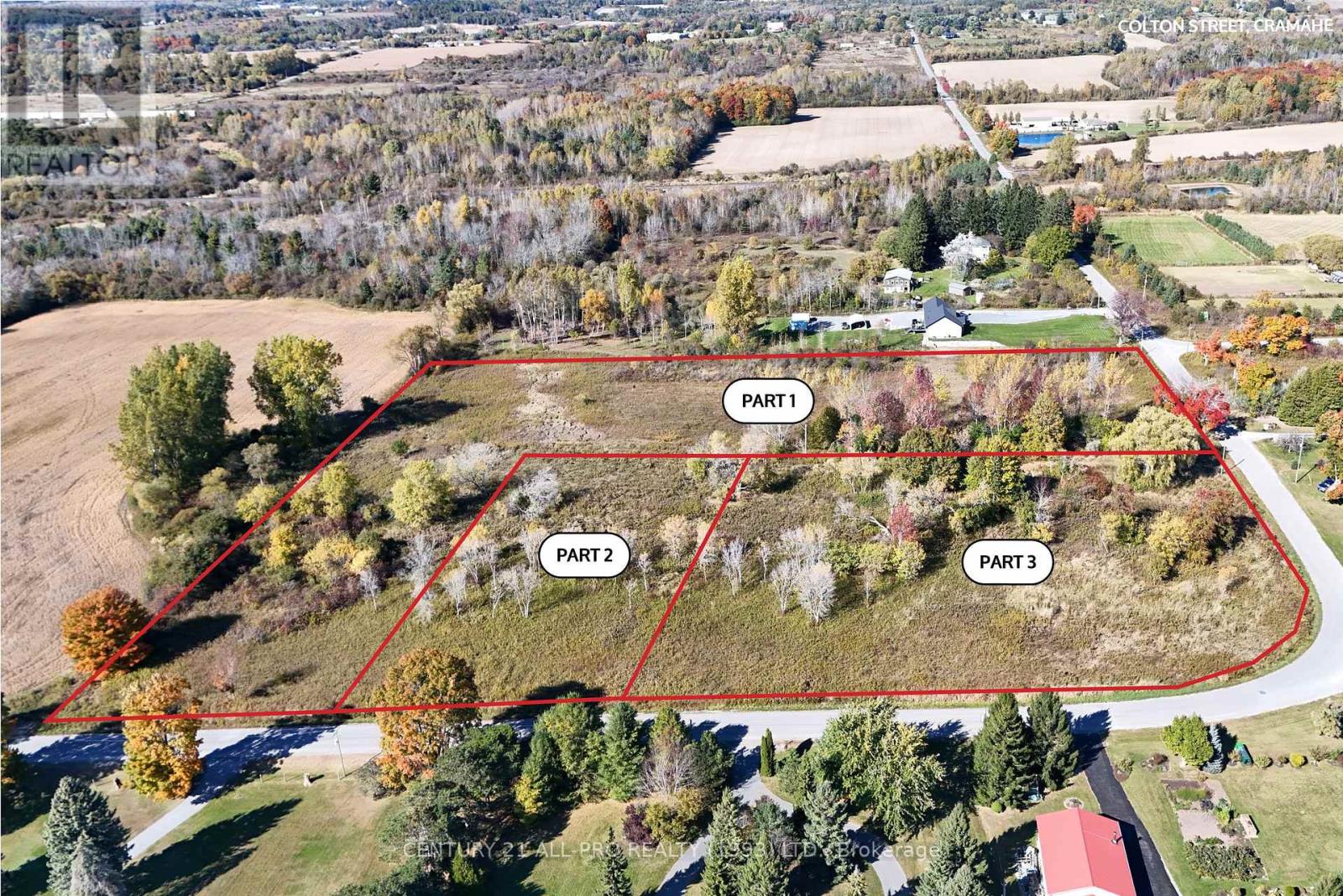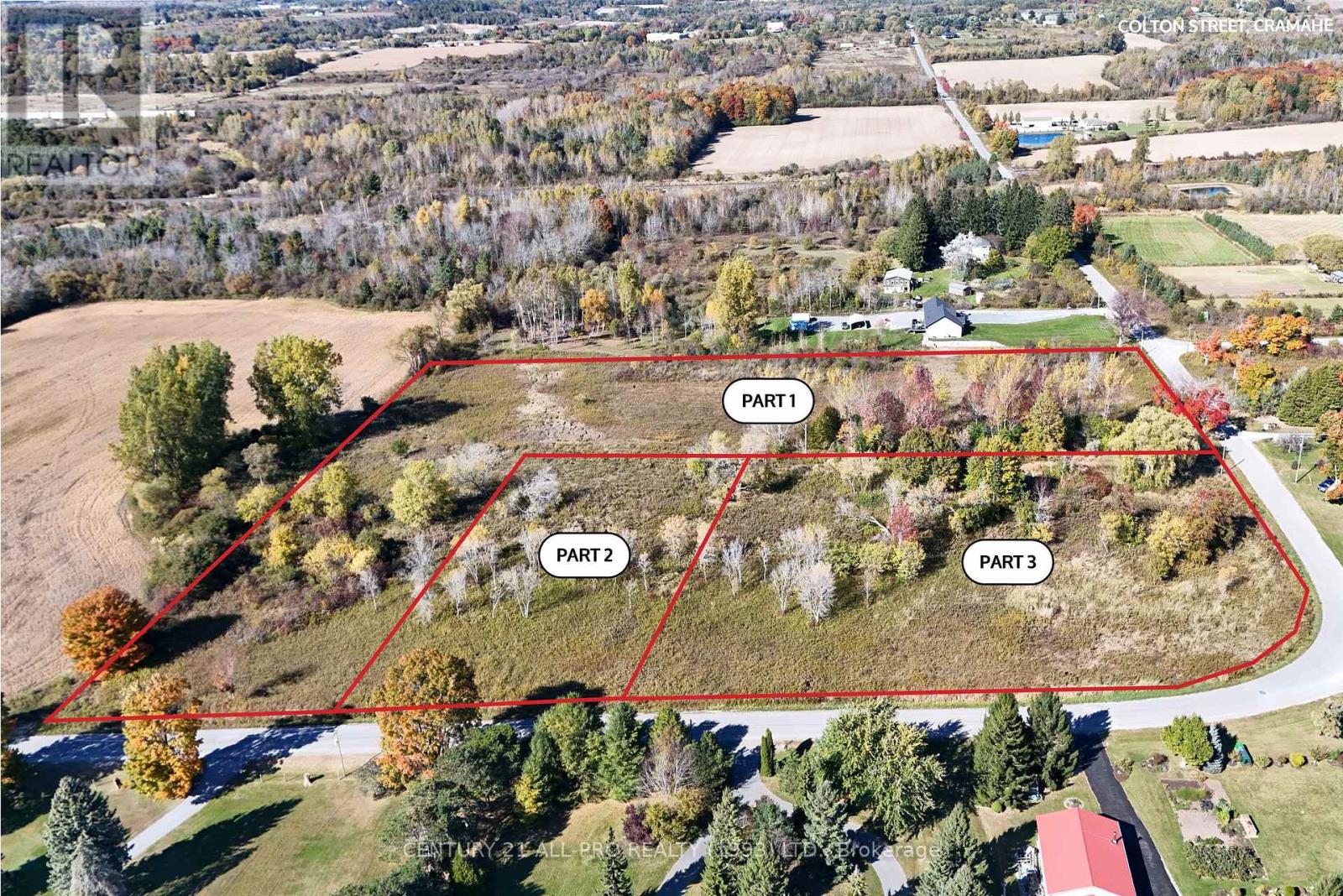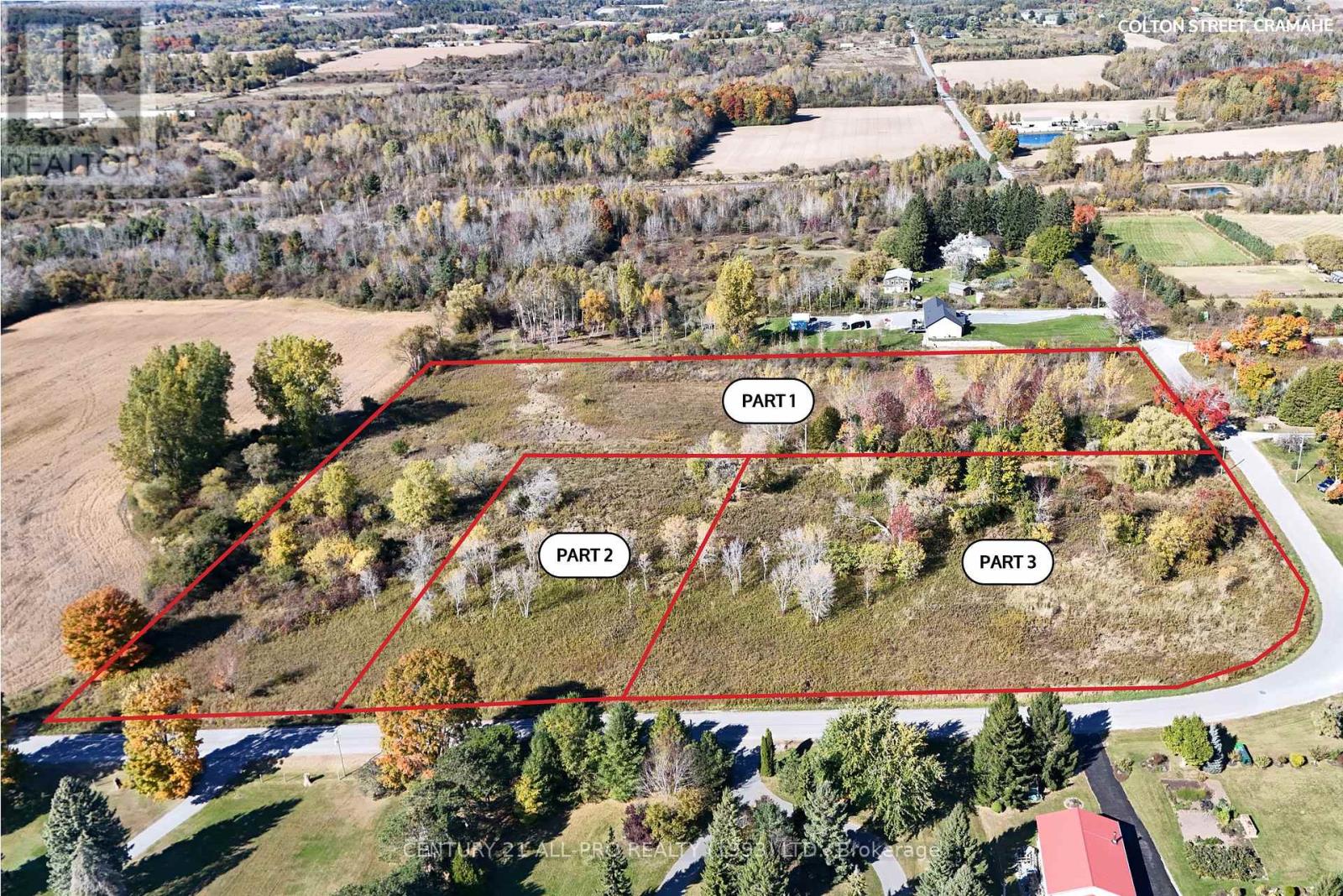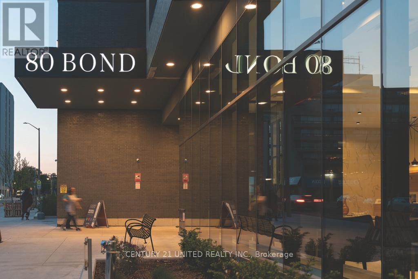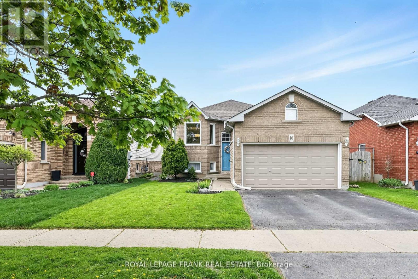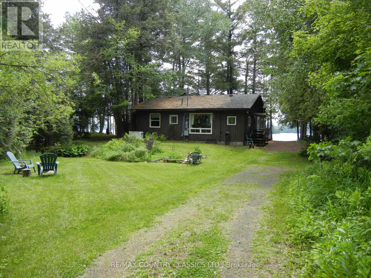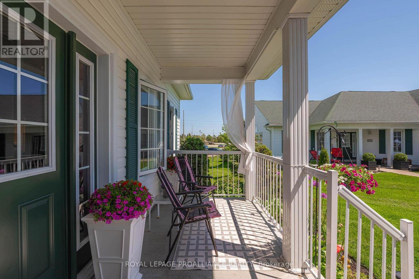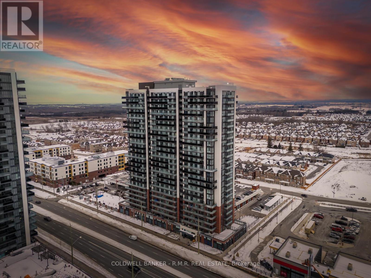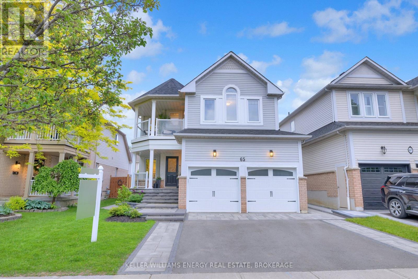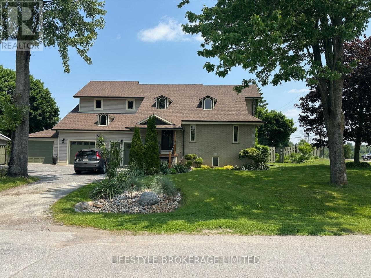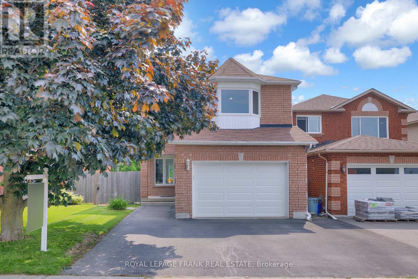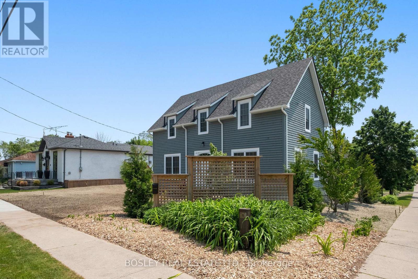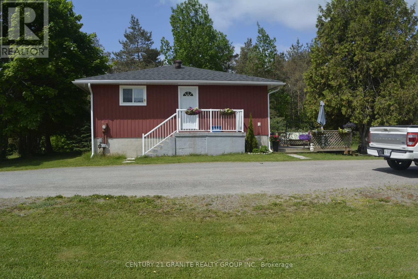 Karla Knows Quinte!
Karla Knows Quinte!4504 Hwy 2 Highway
Clarington, Ontario
Opportunity Knocks in the Heart of Newtonville! This detached century home sits on an impressive 64 x 171 ft lot, right in the village core steps to the park, close to commuter routes, and within reach of all the conveniences of town. Ready for your vision, this property is a rare chance to get into the market with land, privacy, and potential.The main floor offers a front living room with vintage wood paneling and plank floors, a spacious eat-in kitchen with side entry, and a family room with walk-out to the backyard. A 3-piece bathroom and laundry room complete the main level. Upstairs, the space is stripped to the subfloor and awaits your finishing touches an ideal blank slate for renovators or investors.Outside, the detached 1.5-car garage with workshop is tucked behind a shared driveway currently fenced by the neighbouring commercial property, limiting vehicle access. Still, the expansive backyard offers loads of storage space, including a unique outbuilding constructed around a mature tree and an older chicken coop attached to the garage.Natural gas heat, central air, town water, and septic system. Offered in its current condition to reflect the opportunity for improvement.Whether you're a first-time buyer ready to roll up your sleeves or an investor looking for your next project, this one is worth a look. (id:47564)
Royal Service Real Estate Inc.
30 Carveth Crescent
Clarington, Ontario
Located in the prestigious Port of Newcastle sits this executive bungaloft offering over 2400 square feet above grade with a separate side entrance to the basement. Surrounded by nature, 30 Carveth Crescent isn't just an exquisite home, it offers a lifestyle on the doorstep of Lake Ontario, Newcastle Marina & an abundance of walking trails - You even get free monthly membership to the Admirals Walk Clubhouse! Situated on a rare double wide corner lot across the street from the Waterfront Trail, offering exceptional curb appeal with its tasteful landscaping and inviting front porch. This home was completely customized by the builder with a unique floor plan not offered in any other bungalow in the neighbourhood. The open concept main floor layout is accentuated by the soaring vaulted ceilings and hardwood flooring throughout the home. The custom chef's kitchen is an elegant showroom, equipped with high-end cabinetry, updated stainless steel appliances, a magnificent centre island w/ breakfast bar and is overlooked by the breakfast nook encased by windows allowing natural light to permeate tranquility throughout the space. The formal dining room features a walkout to a covered porch overlooking the gardens and seamlessly connects the kitchen to the great room. Designed for both comfort and style, the expanded great room is perfect for entertaining guests or relaxing at your leisure. Step outside to a landscaped backyard with a deck & garden patio - ideal for summer BBQs. The serene primary retreat is complete with a large walk-in closet and a private 5pc spa-like ensuite. Upstairs, you'll find a bonus loft space that overlooks both the kitchen and great room, with access to a covered balcony, 2 additional bedrooms & 4pc bathroom. The finished basement adds versatility with a cozy recreation room and a large fully equipped workshop with a separate side entrance, offering the potential to create an in-law suite. ** This is a linked property.** (id:47564)
Royal LePage Frank Real Estate
18 Armstrong Avenue
Scugog, Ontario
Lakeside Living Just Steps from Lake Scugog!Welcome to this charming 3-bedroom, 2-bath home nestled on a private country lot just one property back from beautiful Lake Scugog. Offering a relaxed lakeside lifestyle, this home features an open-concept kitchen, living, and dining area with stunning solid-surface countertops and sleek appliances. Step out from the living room onto a gorgeous deck with serene lake views perfect for your morning coffee or summer entertaining. The main floor includes two bright bedrooms and a stylish 3-piece bath. The fully finished lower level boasts a spacious, light-filled rec room with large windows, a cozy fireplace, an additional bedroom, and a full bath ideal for guests or family. A detached single-car garage with hydro adds convenience and storage, while the beautifully landscaped yard offers room to unwind, garden, or gather around a bonfire, with the peaceful call of loons in the background.Whether youre a first-time buyer, retiree, or looking for a great short-term rental opportunity, this versatile home is a perfect fit. Dont miss out your lakeside lifestyle begins here! (id:47564)
Revel Realty Inc.
405 - 200 East Street S
Kawartha Lakes, Ontario
Right size your living space and enjoy a carefree lifestyle at Edgewater waterfront Condominiums when you make the move to beautiful Bobcaygeon. Steps from Downtown shops and amenities, these highly sought after Bungalow Suites offer country living with in town amenities. Enjoy 11 acres of manicured grounds, walking trails, mature trees along with a private Club House, inground swimming pool and waterfront docking on Little Bob Channel. Experience true freedom when you lock up your Suite and travel the World on the water right from the Edgewater docks. This 1bedroom + Den bungalow boasts a newly renovated kitchen and 3 piece bath, spacious Primary Bedroom worth wall to wall closets plus fresh paint throughout! Enjoy the open concept dining/ living room with walkout to your private interlocking brick patio. Socializing couldn't get any easier! Make new friends at the Club, head out on the Lake, hit the the Beach Park or chill on your patio under the Summer Stars. There truly is something for everyone in the Kawarthas. 2 hours from the GTA, 30 minutes to big box shopping. (id:47564)
Royal Heritage Realty Ltd.
146 A&b Mccahon Road
Hastings Highlands, Ontario
Boulter Lake, Lake St. Peter; This waterfront home features three large bedrooms and a huge screened living room with spectacular sunset views and efficient wood heat throughout. The property includes a separate two-bedroom guest cottage with fireplace and a large workshop/garage. Located at the end of a year round cottage road with Crown land surroundings, the property offers privacy and a sand beach on a point lot. Perfect for year-round living or vacation retreats with income potential. Check out the video, don't miss this one! (id:47564)
Reva Realty Inc.
Lot 8 Watson Drive
Kawartha Lakes, Ontario
Build Your Dream Home On This Beautifully Treed Lot Just South Of Kinmount, Nestled In A Quiet Subdivision Of Newer Custom Homes. Towering Mature Pines Provide A Scenic, Private Setting With A Cleared Building Envelope Ready For Your Plans. The Lot Features A Driveway Already Installed, Underground Hydro, And Backs Directly Onto The Kawartha Rail Trail, B103 And B104 Routes, Perfect For Year-Round Outdoor Activities Like Hiking, Biking, Snowmobiling, And ATVing. Located On A Paved Municipal Road In A Community Of Large Private Lots, It Offers Easy Access To Fenelon Falls, Bobcaygeon, Kinmount And Minden. A ShelterLogic Tent Is Also Included, Providing Convenient Storage Or Workspace As You Build. This Is An Opportunity To Enjoy Peaceful Country Living With The Convenience Of Nearby Towns And Endless Recreational Options. (id:47564)
Royal LePage Kawartha Lakes Realty Inc.
54 Corbett Street
Port Hope, Ontario
Luxurious Living at Its Finest. Ideally situated in a sought-after neighborhood near the golf club and just minutes from Highway 401, downtown shops, and restaurants, this exceptional Cambray model by Mason Homes offers over 2,265 sq ft of refined living space plus a beautifully finished basement with a kitchenette, additional bedroom, and full bath. This high-end 4-bedroom home has been meticulously upgraded with over $300,000 in improvements and upgrades, blending thoughtful design with upscale finishes throughout. From elegant crown molding and custom lighting to a tv and sound system and tailored window coverings, no detail has been overlooked. At the heart of the home, a gourmet chefs kitchen shines with custom cabinetry, a center island, premium appliances, and seamless flow to the open living space. Enjoy the ambiance of both gas and electric fireplaces, beautifully upgraded stairs and spindles, and luxurious bathrooms. The primary suite is a sanctuary, featuring a stunning 4-piece en suite with a custom walk-in shower. Step outside to a finished deck perfect for entertaining, or admire the fully finished and painted garage another sign of the meticulous care this home has received. This is not just a home its a statement. A rare opportunity to own a residence that blends sophistication, comfort, and craftsmanship. (id:47564)
RE/MAX Impact Realty
42 Elizabeth Street
Trent Hills, Ontario
Offered for the first time since it was built in 1972, this solid 3+1 bedroom, 1.5 bathroom brick bungalow is brimming with potential and ready for your personal touch. Situated on a spacious 0.80-acre lot, the home features large windows, an open-concept layout, and a mudroom entry for added convenience. With much of the interior in original condition, there's a rare opportunity here to update and create the home of your dreams. The home offers a full basement, a newer roof, and a 2012 furnace. Outside, you'll find an attached deep 2-car garage with a rear workshop-perfect for hobbyists-as well as a detached single garage for added storage or equipment. Located just steps from the charming downtown core of Hastings, with easy access to the scenic Trent River and Rice Lake, snowmobile/ATV trails, the marina, boat launch, and a wide selection of restaurants and amenities. Plus, the Hastings-Trent Hills Field House-featuring indoor soccer, pickleball, and tennis-is just a short stroll away. Whether you're looking to renovate or invest, this long-loved family home offers unlimited potential in a location that blends small-town warmth with outdoor adventure. *Click on multimedia for video* (id:47564)
Royal LePage Proalliance Realty
65 Heath Crescent
Scugog, Ontario
Welcome to this beautifully maintained 4-level side-split located in the desirable, family-friendly Port Perry. This charming 3-bedroom, 3-bathroom home sits on a spacious corner lot surrounded by mature trees. The functional layout is perfect for families, featuring a bright dining room that opens onto a large deck -- ideal for outdoor meals or simply relaxing while overlooking the peaceful neighbourhood. With two convenient walkouts -- one from the dining area to the deck and another from the cozy family room to a private patio -- indoor-outdoor living is effortless. The fully fenced yard offers a safe and serene space for children and pets to play, while the above-ground pool provides the perfect place to cool off on warm summer days. Inside, the home offers plenty of storage, a generous laundry room, and a double car garage. A large custom built garden shed adds even more space for tools, toys, or seasonal items. Situated just minutes from Lake Scugog, local parks, schools, and the historic charm of downtown Port Perry, this home offers both comfort and convenience. With a brand-new furnace installed in June 2025 and room for your family to grow and thrive, this is the perfect place to call home. (id:47564)
Right At Home Realty
330-334 Charlotte Street W
Peterborough Central, Ontario
Zoned C6 and situated on a high-exposure corner lot, this extensively renovated building offers exceptional flexibility for business owners, investors, or those seeking a live-work opportunity. With a highly adaptable main level layout, this multi-unit potential building supports more than just a single use. Whether divided for multiple businesses or operated as one larger concept, the footprint offers flexibility that suits wellness practitioners, yoga instructors, boutique retail, takeout or caf models, reservation only night restaurant, gallery space, client-based services etc. With street visibility on two frontages, this location supports strong foot traffic, signage potential, and walkability to downtown amenities. A spacious 4-bedroom apartment with two kitchens, two separate entrances and addresses, adds additional value. Formerly 2 separate apartments, potential to be converted to a 3 bedroom and a bachelor. More than $450,000 in updates completed, including structural improvements, and cosmetic upgrades. Whether you're launching, relocating, or expanding, this mixed-use property with C6 zoning combines location, visibility, and versatility with the infrastructure already in place to bring your next chapter to life. (id:47564)
Century 21 United Realty Inc.
538 Skene Road
Marmora And Lake, Ontario
LOST LAKE: For the first time in over 30 years, this cherished and meticulously maintained waterfront home on Lost Lake is available, offering the potential to serve as a wonderful cottage retreat. Imagine enjoying the tranquil sounds of loons and breathtaking sunsets from your own dock! This property boasts four bedrooms and two full bathrooms, providing ample space for family and friends to gather and appreciate the serene atmosphere of this peaceful lake, shared with only 11 other owners. It's an ideal spot for swimming, canoeing, kayaking, and leisurely electric fishing boat rides in the summer, transforming into a haven for skating and cross-country skiing during the winter months. This home has been pre-inspected and features recent updates, with an automatic generator for added peace of mind during power outages. Conveniently located off a township-maintained road with garbage and recycling services, it's also just minutes away from the boat launch on Dickey Lake and the McGeachie Conservation Area, perfect for exploring nature and its trails. If you seek tranquility, privacy, stunning sunsets, and starlit nights, we invite you to discover the unique charm of Lost Lake! (id:47564)
Royal LePage Frank Real Estate
54 Bayshore Road
Brighton, Ontario
Welcome to this stunning executive home perfectly positioned on the shores of picturesque Presqu'ile Bay. This elegant 3-bedroom, 3-bathroom home offers an unparalleled blend of luxury, comfort, and scenic beauty. Step inside to discover a thoughtfully designed layout featuring oversized windows and patio doors that flood the space with natural light and showcase breathtaking, uninterrupted, panoramic views of the bay. The main floor boasts gleaming hardwood floors throughout, a spacious open-concept living and dining area, and a gourmet kitchen complete with a large pantry perfect for the home chef. Convenience meets style with a main-floor laundry room off of the oversize single car garage, ideal for everyday ease. The main floor primary suite offers a peaceful retreat with stunning water views and a light and airy ensuite bathroom. In the lower level, both additional bedrooms are generously sized, providing comfort and flexibility for family or guests. An oversized rec room downstairs, can continue to be used as office space, or reconfigured to suit your needs. As a bonus, there's a loft area perfect for quiet times with amazing views. Outside, enjoy meticulously landscaped grounds with a full irrigation system, ensuring beauty and ease of maintenance year-round. Whether you're entertaining on the expansive deck or simply enjoying a quiet morning coffee while watching the sunrise over the bay, this home delivers a lifestyle of tranquility and sophistication. Don't miss your chance to own this exceptional waterfront property where luxury meets natural beauty. (id:47564)
Century 21 Lanthorn Real Estate Ltd.
8 Brookside Street
Cavan Monaghan, Ontario
Welcome to 8 Brookside Street in charming Millbrook! This well-maintained 4-bedroom, 3-bathroom bungalow is located on a quiet street, just a short walk to downtown shops, scenic trails, and a local elementary school. The main floor offers a spacious layout with a bright, front-facing living room featuring a large bay window, a family-sized dining area, and an updated eat-in kitchen with granite countertops, stainless steel appliances, ample custom cabinetry, and a built-in coffee bar. Three generous bedrooms and two full bathrooms, including a newly renovated 3-piece ensuite in the primary bedroom, complete the main level. The finished basement offers exceptional additional living space, featuring a fourth bedroom, a four-piece bathroom, and a large recreation room with a wet bar that boasts custom cabinetry, a second refrigerator, and ample counter space - ideal for entertaining or multigenerational living. Bonus features include 200 amp service, a cold cellar, a large unfinished storage area, and newer basement windows. Step outside to enjoy a newly built deck (2024) with hot tub cutout, a fenced yard, above-ground pool with new pump and filter, and natural gas BBQ hookup with an additional gas line for a future pool heater. The beautifully landscaped front and back yards offer excellent curb appeal and outdoor enjoyment. The 2-car garage features extra-high ceilings. Backing onto a K6 elementary school with no rear neighbours, this home is ideal for families seeking space, comfort, and community. Don't miss your chance to own this beautiful turnkey bungalow! (id:47564)
Royal LePage Frank Real Estate
77 Hemingford Place
Whitby, Ontario
Welcome to this stunning 3+1 bedroom, 4 bath detached home in the highly sought-after Fallingbrook neighborhood renowned for its top-rated schools and family-friendly charm. Meticulously maintained and tastefully renovated from top to bottom, this home feels like a model showcase. Step inside to discover an open-concept layout featuring a beautifully upgraded kitchen with a large center island, bay windows, under-valance lighting, and modern pot lights. Enjoy cozy evenings in the living room with a fireplace and a walkout to your private backyard oasis. The interior has been freshly painted and boasts new upstairs flooring. The spacious primary bedroom offers broadloom flooring, a walk-in closet, and a luxurious 4-piece ensuite complete with his-and-hers sinks. The finished basement provides additional living space perfect for a recreation room, home office, or gym, and also includes a dedicated storage room, ideal for organizing seasonal items, tools, or household essentials. Outside, the two-tiered deck and above-ground pool create an ideal setting for summer entertaining, complete with areas for alfresco dining and relaxing poolside. Additional features include a newly repaved driveway, interlock front entrance, and walkway. With close proximity to top schools, parks, shopping, and all essential amenities, this beautiful home is move-in ready and waiting for its next proud owner. (id:47564)
Keller Williams Energy Lepp Group Real Estate
1 Sylvia Court
Clarington, Ontario
This immaculate home is the one you've been waiting for! The main floor boasts a beautifully renovated kitchen with sleek quartz countertops, pot lights, built-in cabinetry, a gas stove, over-the-range microwave, and a walkout to your private patio. California shutters window treatments throughout. Enjoy a well manicured , fully fenced yard complete with lush perennials and a garden shed for extra outdoor storage. Upstairs, you'll find a bright family room, two comfortable bedrooms with hardwood flooring, and a 4-piece bath. The finished basement offers additional living space, including a third bedroom, perfect for an office or sitting room, a 2-piece bathroom, and a dedicated laundry area. Ideally located just steps from all the amenities and everything the quaint Village of Newcastle has to offer, including charming shops, grocery stores, restaurants, a recreation complex, and a variety of restaurants. Just minutes away are the 401, 407, 115 and great biking and hiking trails down by the Lake! This move-in ready home blends comfort, style, and convenience in a welcoming community setting. ** This is a linked property.** (id:47564)
Our Neighbourhood Realty Inc.
24 James Rowe Drive
Whitby, Ontario
Welcome to 24 James Rowe Dr. A Wonderful Family Home in Preferred Williamsburg Neighbourhood! Known for Top Rated Schools! Jack Miner PS #1 Rated Elementary School in Whitby from the Fraser Institute Scoring 9.5! This Spectacular 4 + 1 Bedroom, 4 Bath Brick Home Set on a Premium Oversized Pie-Shaped Level Lot Will Make Your Country in the City Dreams Come True. Private and Picturesque with Mature Trees, Landscaped with Perennials, Gorgeous Composite Deck, Interlocking Stone Patio with Gazebo, Fire Pit Plus Plenty of Space to Play Volleyball, Soccer and More! From the Moment You Step Through the Front Door the Sun Drenched and Open Concept Design is Sure to Please! Fabulous Layout With Large Principal Rooms + Main Floor Office. Generous Family Room with Gas Fireplace, Kitchen & Breakfast Area all Overlooks the Private and Lush Backyard. Beautifully Renovated with Stunning White Oak Engineered Hardwood Floors (2025). Freshly Painted (2025). Renovated Kitchen (2025) with Quartz Counters, Subway Tile Backsplash. This is a Home to Enjoy and Build Family Memories in for Years to Come! The Grand Feeling Continues to the 2nd Floor with the Double Door Entry to the Primary Suite with 2 Walk-in Closets, 5pc Ensuite ~ Wake Up to the Sounds of Nature! The 2nd Flr Also Features 3 Generous Guest Bedrooms, 4pc Bath and Multiple Linen Closets. In the Lower Level a Perfect Nanny or Guest Suite Awaits. Large Rec Room, Bedroom with Double Closet, 4pc Bath, Large Walk-in Storage Closet and Huge Utility Room Offers Plenty of Space for Sports Equipment and any Additional Workshop or Storage Needed. Supersized 2 Car Garage - Extra Deep and Extra Wide - Terrific for Unloading and Parking Large SUV and Truck/Minivan. Roof Reshingled (2015). New Gas Furnace (2020). Owned Hot Water Tank (2020). CAC (2010). New Garage Doors (2017). Amazing Location ~ Close to Shops & Restaurants. Parks & Trails. Durham Transit/GO. Hwy 401/407. (id:47564)
Royal LePage Frank Real Estate
191 Queen Street
Scugog, Ontario
ASKING PRICE $48,000 PLUS DISCOUNTED STOCK VALUE. **** UNIQUE RETAIL OPPORTUNITY: established fashion brands apparel and accessories business in irreplaceable, high-traffic Port Perry location. **** POPULAR BRAND NAMES APPAREL, ACCESSORIES & HOME DCOR store shoppers favorite, in one of the most-visited and well-recognized locations in Port Perrys historic downtown. This anchor of Port Perrys Heritage District enjoys unparalleled visibility and proximity to public parking, Scugog Lake, parks and all the attractions and amenities of a bustling downtown wile nestled in beautiful Victorian architecture. The store is known to attract tourists and out-of-town shoppers making it a busy fashion must-stop location. PANORAMA also sells selected furniture pieces and the whole store could easily be separated into two businesses: Lifestyle Apparel and Accessories (clothing, shoes, jewelry, etc.) and/or Furniture business. See attached Documents for partial list of current/past quality Canadian and Italian furniture brands and amazing ladies and men's clothing/fashion lines. Significant value in accounts with merchandisers; owner can facilitate a buyers contact with brands and provide list of suggested additional brands.**** Store area 3100 SF. Base Rent $27.50 SF + $7.25 SF Additional Rent + HST and utilities. Contact LSP for more details. (id:47564)
RE/MAX Hallmark Eastern Realty
45 Shelter Cove Drive
Westport, Ontario
Escape the pace of city life and settle into the comfort of this beautifully designed detached raised bungalow in the charming village of Westport. Thoughtfully built by Land Ark Homes to the highest energy efficiency standards, this Net Zero home offers sustainable living without compromise. With 31 owned solar panels and triple-pane windows, energy costs are virtually eliminated, allowing for worry-free, comfortable living year-round.Inside, the open-concept layout seamlessly connects the living room, kitchen, and dining area, ideal for both quiet mornings and entertaining friends and family. The kitchen features high-end cabinetry and quartz countertops, combining style with practicality. Three spacious bedrooms and three full bathrooms provide ample space for guests or a home office, while soaring 9-foot ceilings create an airy, welcoming atmosphere. Outdoors, the beautifully maintained landscaping and stone-paved patio offer the perfect space to unwind. Enjoy the best of village living with local shops, parks, wineries, and the stunning lake just a short walk away. Whether you're looking for a peaceful retreat or an active lifestyle, this home is ready for you to move in and start enjoying everything Westport has to offer. (id:47564)
Century 21 Lanthorn Real Estate Ltd.
94 Rollins Drive
Belleville, Ontario
Attention all developers and home flippers! This home was built in 1961, and is mostly still in its original glory. Some upgrades include breaker panel and high end metal roof. Property has 2 paved driveways. Home is located directly across from Harry J. Clarke Public School in a desirable east end area of Belleville. Property being sold in "as is" condition. (id:47564)
Royal LePage Frank Real Estate
Royal LePage Proalliance Realty
16 Nesbitt Drive
Brighton, Ontario
This incredible bungalow is situated in the peaceful adult community of Brighton By the Bay, steps from Lake Ontario and moments from the charming downtown of Brighton. Fully renovated - this is not your standard bungalow! The kitchen is STUNNING with quartz counters and featuring a huge island - perfect for entertaining, baking, cooking! A wood panelled wall gives the home both a modern feel and a warm and cozy feel. Two spacious bedrooms and two fully renovated bathrooms make this the perfect retirement home. The primary suite includes an ensuite and walk-in closet. Main floor laundry provides allows for easy main level living! The living room and dining room are open concept and benefits from a gas fireplace. A sun-drenched family room with access to the backyard adds extra space and a special feel! Step outside where privacy and beauty has been carefully crafted for ultimate enjoyment and peace. The basement is unfinished, and offers 6.5 feet of height - allowing storage, a workshop, a gym area or den. This truly unique home is a rare find in Brighton By the Bay. Explore the Sandpiper Community Centre, private walking trails and live the active & worry free lifestyle offered in this vibrant community. (id:47564)
Royal Heritage Realty Ltd.
1087 St Paul's Street
Peterborough North, Ontario
Amazing opportunity to own a solid brick bungalow on a large north end lot. Family-loved for decades, this home has five bedrooms and two full bathrooms - excellent family or INVESTOR opportunity, close enough to Trent University. Main level with kitchen/dining, three bedrooms and full 4-piece bathroom. Oak floors in excellent condition. Separate side entrance to lower level allows for great in-law opportunity, with two more bedrooms and a 3-piece bathroom downstairs, with office, family room and laundry. Single car garage and tons of room for additional sheds - big side yard has space for an in-ground pool, gardens - make it your own! (id:47564)
Just 3 Percent Realty Inc.
23 Mills Road
Brighton, Ontario
This lovely bungalow is situated in the peaceful adult community of Brighton By the Bay, steps from Lake Ontario and moments from the charming downtown of Brighton. Enjoy mornings on your covered front porch - the peacefulness of Brighton by the Bay is wonderful! Upon entry, you will be greeted with a spacious entryway and an open concept updated kitchen with stainless steel appliances. This home features two spacious bedrooms and two full bathrooms. The primary suite includes a 4 pc bathroom and walk-in closet. Main floor laundry provides allows for easy main level living! The living room and dining room featuring hardwood floors and a gas fireplace open up to an incredible oversized sunroom! Sit inside the sunroom and enjoy, or step outside onto your patio to be surrounded by trees, nature and an incredible array of bird species. This truly unique home is a rare find in Brighton By the Bay. With total privacy in your backyard, you will feel completely at home and surrounded by nature, yet only steps away from the vibrant community that is offered in this neighbourhood. Enjoy the active Sandpiper Community Centre, private walking trails and live the active & worry free lifestyle you have been waiting for. (id:47564)
Royal Heritage Realty Ltd.
1649 Hetherington Drive
Peterborough North, Ontario
Modern Townhouse Ideal for Trent Parents, Investors & First-Time Buyers! Welcome to 1649 Hetherington Drive in Peterborough's desirable University Heights community. Built in 2019, this 1500+ sq ft townhome offers stylish, modern living just minutes from Trent University and Riverview Park & Zoo. The main level features a bright, open-concept layout, a spacious living and dining area, and a modern kitchen with a walk-out to the back garden. A 2-piece powder room adds convenience for guests. Upstairs, the primary suite includes a generous walk-in closet and a 4-piece ensuite with a separate soaker tub. Two additional bedrooms, a second full bath, and a second-floor laundry closet (hookups still in place) round out this level. The partially finished basement adds flexible living space with a large family/recreation room and a rough-in for a fourth bathroom. The washer and dryer have been relocated here, leaving the second-floor laundry option available. Additional highlights include: All-brick exterior, Central air conditioning, 200 Amp electrical service, no rear neighbours, Quiet north-end location near transit. Whether you're a university parent, investor, or first-time buyer, this clean and neutral home is move-in ready and full of potential. (id:47564)
RE/MAX Hallmark Eastern Realty
2385 Energy Drive
Clarington, Ontario
Beautifully Renovated Bowmanville Office Space Right Next To HWY 401! Spotless Interior, Secured Gate Access And A Full Kitchen! Fully Air Conditioned And Alarmed As Well! Comfy And Convenient Use. Price Per Month Is Fully Gross Includes Utilities!! (Does Not Include Hst). Industrially Zoned. (id:47564)
Royal LePage Frank Real Estate
107 - 576 Mary Street E
Whitby, Ontario
RENT INCLUDES HEAT, HYDRO AND WATER! Quiet, clean, well maintained walk up. Good off site landlord. Walking distance to historic Whitby downtown with shops, restaurants and nearby parks. 401 and Go are nearby. Bright spacious one bedroom apartment. One Parking space included. (id:47564)
Keller Williams Energy Real Estate
4 Katerson Lane
Clarington, Ontario
Step into this charming townhouse nestled in the heart of Courtice's family-friendly neighbourhood! Perfectly situated close to schools, parks, and local amenities, this home offers both comfort and convenience. Inside, you'll find 3 spacious bedrooms and 2 bathrooms, ideal for a growing family or first-time buyers. The kitchen boasts stainless steel appliances, complementing the inviting living spaces. Enjoy the second-floor walkout to a private deck, where you can sip your morning coffee or unwind in the evening. Plus, with a 1-car garage, parking and storage are never an issue. Don't miss this fantastic opportunity to own a beautiful home in a welcoming community! (id:47564)
Land & Gate Real Estate Inc.
41 Valleywood Drive
Whitby, Ontario
Welcome to this beautifully updated family home nestled in one of Whitby's most desirable neighborhoods. Offering over 3,000 sq ft of finished living space, this residence combines timeless elegance with modern upgrades throughout. Step into the elegant living room featuring gleaming hardwood floors and a charming bay window that floods the space with natural light. The formal dining room boasts classic crown moulding and a large picture window perfect for entertaining. The heart of the home is the fully renovated kitchen, showcasing quartz countertops, custom backsplash, stainless steel appliances, extended cabinetry, and under-cabinet lighting. A cozy breakfast area with California shutters and pot lights walks out to a private, professionally landscaped backyard and patio ideal for summer gatherings. The main floor also features a warm and inviting family room with a gas fireplace, a convenient powder room, and a functional laundry room with garage access. Upstairs, retreat to the expansive primary suite complete with a luxurious 5-piece ensuite featuring a soaker tub, glass-enclosed shower, and dual vanities. Three additional generously sized bedrooms offer plenty of closet space and share a beautifully updated main bath with a double sink vanity. The fully finished basement offers incredible in-law potential with a spacious recreation room, an additional bedroom, a modern 3-piece bathroom, and a functional kitchenette. Located close to top-rated schools, shopping, parks, public transit, and with easy highway access, this home is perfect for families seeking space, comfort, and convenience. Don't miss your chance to own this exceptional Williamsburg gem! (id:47564)
RE/MAX Rouge River Realty Ltd.
12 Hillside Drive
Kawartha Lakes, Ontario
This 1200 sqft brick raised bungalow is sure to impress with stately curb appeal, a bright updated kitchen, a finished basement, and a generous 60ft x 150ft lot near the walking trail along the river. The foyer has access to the garage as well as the backyard. A spacious living room and the hardwood floors provide a great first impression as you walk up onto the main level. The kitchen has been tastefully updated and expanded, with an open concept dining area that flows into the living room. 3 bedrooms on the main floor, the master having semi ensuite access to the bathroom. Downstairs there is a large rec room with a gas fireplace and XL windows, a full bathroom, 4th bedroom, den, laundry room, and a storage room. The backyard has a deck with a screened gazebo and 2 garden sheds. (id:47564)
Royal LePage Kawartha Lakes Realty Inc.
37 Glenn Drive
Quinte West, Ontario
Step into this charming 4-bedroom, 2-bathroom bungalow with a 1.5-car garage, nestled in a wonderful neighborhood perfect for families and professionals alike. As you enter, a welcoming foyer leads to a stylish split staircase, offering easy access to both levels. The main floor boasts a bright and airy open concept living and dining area, ideal for gatherings. The kitchen features a versatile movable island, perfect for meal prep or casual dining. The spacious primary bedroom is complemented by two additional bedrooms and a luxurious 5-piece bath, complete with a his-and-hers sink for added convenience. The lower level offers incredible versatility, featuring a large recreation room with a cozy natural gas fireplace and a walkout to a covered porch, creating excellent in-law suite potential. An additional office, fourth bedroom, laundry room, and a full 4-piece bath complete this level, making it ideal for extended family or work-from-home needs. Outside, discover a fully fenced private backyard, perfect for pets, play, and outdoor entertaining. A shed provides extra storage for tools and hobbies. The garage is a handyman's dream, equipped with a workbench and racking for all your projects. Located in a fantastic community, this home offers comfort, convenience, and endless possibilities - don't miss out! (id:47564)
Exit Realty Group
824 Bertrand Terrace
Peterborough West, Ontario
Sought-after West End, Stunning 2+3 bedroom custom-designed all-brick bungalow offers in-law potential. Features include two kitchens, vaulted 12-foot ceilings in the living room, floor-to-ceiling stone fireplace, walkout to upper deck, and wide plank oak hardwood flooring throughout. The primary bedroom boasts a walk-in closet. The lower level features 9-foot ceilings, bright with walkout. Additional upgrades include a new roof (2025), plenty of parking, on a quiet street, and proximity to Highway, Kawartha Golf, Jackson Creek Trail, Peterborough Sports and Wellness Centre, schools, parks, and hospital!! (id:47564)
Mcconkey Real Estate Corporation
305 - 576 Mary Street E
Whitby, Ontario
RENT INCLUDES: HEAT, HYDRO AND WATER. Quiet, clean, well maintained 2 bedroom walk up. good off site landlord. Walking distance to historic Whitby downtown with shops, restaurants and nearby parks. 401 and Go are nearby. Bright spacious apartment with tons of storage and new flooring (2022) throughout with Balcony. One Parking space included. (id:47564)
Keller Williams Energy Real Estate
66 Ivory Court
Clarington, Ontario
Welcome to your new home! This unit is all-inclusive and features access to the landlords internet and cable package. This beautifully renovated and freshly painted basement apartment offers comfort, privacy, and unbeatable convenience in one of Bowmanville's most sought-after neighbourhoods. With a completely enclosed separate private entrance, this bright and modern unit is perfect for professionals, students, or anyone seeking a great apartment with a top-tier landlord. Apartment can come completely furnished. (id:47564)
Coldwell Banker - R.m.r. Real Estate
Lot 1 Colton Street
Cramahe, Ontario
An incredible Build to suit opportunity for your dream home here on a lot that is close to Lake Ontario. You can have your driveway off Colton St or enter from Victoria Beach Rd. This L shaped lot has over 4 acres. A chance to build a Custom built home perfectly situated on a generously sized lot. Stunning views of the Lake. Lot size is approx. Taxes yet to be assessed by the Township. Country living at its finest! (id:47564)
Century 21 All-Pro Realty (1993) Ltd.
Lot 2 Victoria Beach Road
Cramahe, Ontario
Experience the charm of Lakeside living on this newly severed lot. An incredible Build to suit opportunity for your dream here with breathtaking views of Lake Ontario. This 1.8 acre spacious lot is an exceptional piece of property waiting for you. Lot size is approx. Property taxes to be assess from the Township of Cramahe. This lot is conveniently located in a beautiful small town that is filled with charm, restaurants, shopping and easy access to the 401 for anyone needing to commute. (id:47564)
Century 21 All-Pro Realty (1993) Ltd.
Lot 3 Victoria Beach Road
Cramahe, Ontario
Newly created country corner lot. Build to suit opportunity for your dream home. Nestled on the scenic Victoria Beach Road in Cramahe Township. Live near Lake Ontario on the prime 2.7 acre lot. (Lot size approx.) Perfect, quiet area that gives you all the country living feels yet super close to town, 401 and shopping. (id:47564)
Century 21 All-Pro Realty (1993) Ltd.
18 East Beehive Drive
Kawartha Lakes, Ontario
This charming open-concept bungalow is just steps away from Eagonridge Resort Golf Club and Spa. Featuring hardwood floors and a lovely walkout to a three-season sunroom, this home is set on a very private lot, surrounded by lush forest. Featuring 3 Bedrooms, the Primary Bedroom offering a 3 Piece Ensuite. The lower level has a full walkout to the private backyard, and has a Family room with a very large workshop for the hobby enthusiats! This one-owner home is being offered for the first time on the market and is ready for you to move in! Located just 5 minutes from Bobcaygeon and minutes from the Sturgeon Lake boat launch, it combines convenience with tranquility. Parking for any size vehicle, room to store your boat or motor home onsite on this oversized paved drive and parking area. (id:47564)
Royal LePage Frank Real Estate
1902 - 80 Bond Street E
Oshawa, Ontario
Live at 80 Bond, a brand-new, modern condo-style building designed for luxury and convenience. This stunning residence features high ceilings, Caesarstone countertops, stainless steel appliances, and floor-to-ceiling windows that flood your space with natural light. Experience the pinnacle of smart living with the SmartONE wall pad, keyless entry via the SmartONE doorpad, and cutting-edge View Smart Windows. These electrochromic windows optimize natural light, enhance temperature control, and adjust opacity via smartphone app for privacy. Enjoy a secure environment with concierge service and state-of-the-art amenities, including a business room, fitness center, and stylish party space. Managed by a top-tier team, 80 Bond fosters a strong sense of community with regular events. With advanced technology, modern design, and premium finishes, 80 Bond is the perfect place to call home. (id:47564)
Century 21 United Realty Inc.
10 Laurelwood Street
Clarington, Ontario
Offers Anytime! Beautiful raised bungalow in an ideal location with fantastic upgrades throughout. Enjoy peace of mind with new front windows (2024), a new furnace (2022), and central vac. The upper level features luxury vinyl flooring, while the finished basement offers cozy broadloom and a gas fireplace in the spacious rec room. Stylish and functional kitchen with stainless steel appliances (2024), including a blue oven with built-in air fryer and a fridge with water dispenser. Laundry appliances (2020) included. Step outside to a custom-built deck, French doors, and a charming gazebo perfect for entertaining. The 10x10 shed features a skylight and is powered with electricity. Plus, the property includes permanent customizable exterior lighting and a Lorex 4-camera hardwired security system with a monitor and app access for remote viewing. Conveniently located within walking distance to three schools, banks, a pharmacy, grocery stores, and more. A must-see home! (id:47564)
Royal LePage Frank Real Estate
316 Trotter-Oitment Road
North Kawartha, Ontario
Discover the perfect four-season retreat on the shores of Chandos Lake in West Bay! This west-facing, three-bedroom, one-bathroom cottage offers stunning open lake views, making it an ideal getaway for relaxation and adventure. It is a unique design with each bedroom in a separate corner of the building. Outside there is a large deck with amazing lake views and a nice walkway from the deck to the new dock. The BBQ is connected to the main propane supply tank so that you have plenty of fuel without moving tanks around. Designed for year-round comfort, the property features an automatic cutover 20KW propane-fueled generator, ensuring seamless power supply in all conditions. Whether you're taking in breathtaking sunsets, enjoying water activities, or cozying up indoors, this lakeside gem delivers tranquility and convenience in one beautiful package. (id:47564)
RE/MAX Country Classics Ltd.
168 Trillium Lane
Tweed, Ontario
Waterfront dream retreat! This is a beautifully maintained 5 bedroom, 3 bath bungalow w/ double garage, & 2 full kitchens, boasting a completely separate suite. Nestled along the Moira River on a stunning private double lot with direct boat access leading to Stoco Lake. This tranquil property is ideal for multi-generational living, year-round enjoyment, or a smart investment opportunity. Step inside the main residence and be drawn to the expansive open-concept living, dining, & kitchen area with a large island & double-oven, perfect for entertaining. Natural light floods the space, while the cozy family room with fireplace creates an inviting atmosphere. The main level also features a spacious primary bedroom, a dedicated office/bedroom, stylish 4-piece bathroom, & a convenient laundry room (originally a third bedroom, easily converted back if desired). The walkout side addition adds even more functional space, complete with a 4-piece bath, a bedroom, eating area, & living space ideal for a bachelor suite, guest quarters, or teen retreat. A major highlight is the fully self-contained 1-bedroom in-law suite, featuring a private entrance, kitchen, bathroom, & a radiant screened-in sunroom perfect for extended family, rental income, or Airbnb. Step outside & soak in the serene setting featuring a beautifully landscaped yard, an L-shaped dock for your water toys, a two-tiered deck including a screened-in gazebo, ideal for entertaining & watching the sunsets over the river, several cozy fire pits for evening gatherings & a circular driveway & double detached garage with space for a workshop. Recent updates include a durable steel roof, electric heat pump, owned hot water tank, updated flooring, & a new floating dock system providing both modern comfort and peace of mind. Whether you're searching for a year-round waterfront residence, a versatile multi-family setup, or a savvy investment opportunity, this Moira River beauty checks all the boxes. (id:47564)
Exit Realty Group
3104 - 300 Croft Street
Port Hope, Ontario
TWO OWNED PARKING SPOTS! Welcome to your new home, where comfort meets charm in a peaceful, park-side setting. Nestled in a serene community, this 2-bedroom, 2-bathroom condo offers the ease of one-level living with elegant touches throughout. Step into the inviting open-concept layout, where the heart of the home - a stunning kitchen adorned with gleaming quartz countertops and stainless steel appliances - flows effortlessly into a warm and airy living space. The covered front porch beckons you to unwind with a morning coffee or evening glass of wine as you gaze out toward lush green parkland and the lively rhythm of nearby baseball diamonds. Each bedroom is a cozy retreat, while the modern bathrooms provide a spa-like feel. With air conditioning ensuring year-round comfort, this home truly has it all. Perfectly positioned near walking trails, shops, and transit, it offers a harmonious blend of nature and neighborhood living. (id:47564)
Royal LePage Proalliance Realty
2513 - 2550 Simcoe Street N
Oshawa, Ontario
Welcome to the lower penthouse at U.C. Tower 1 in Oshawa. This stunning one-bedroom plus den suite offers modern living with breathtaking views from a spacious full-sized balcony, along with an additional Juliette balcony in the bedroom, allowing for plenty of natural light and fresh air. Featuring 8.5-foot ceilings and durable wide plank laminate flooring throughout, this bright and airy unit boasts a sleek modern kitchen complete with quartz countertops, a tile backsplash, stainless steel appliances, a built-in stovetop, microwave, and a panelled dishwasher for a seamless design. The living area is open and inviting, with a walk-out to the private balcony, perfect for enjoying morning coffee or unwinding with panoramic city views. The primary bedroom is a serene retreat with floor-to-ceiling windows and ample closet space. The den is an ideal flex space, perfect for a home office, guest room, or study nook. This unit includes the convenience of in-suite laundry with a stacked washer and dryer. Freshly painted, this suite is move-in ready. Building amenities include a fully equipped fitness centre, stylish lounge and co-working spaces, games and entertainment rooms, a party room and event space, and a secure parcel and mail delivery area. The building also offers 24/7 security and concierge service. Located in a prime Oshawa neighbourhood, this condo is steps from Durham College and Ontario Tech University, as well as transit, shopping, restaurants, and major highways. Whether you are a first-time buyer, investor, or downsizer, this unit offers exceptional value in a sought-after location. Don't miss this opportunity to own a beautiful suite in one of Oshawa's most desirable condominiums. (id:47564)
Coldwell Banker - R.m.r. Real Estate
65 Scadding Avenue
Whitby, Ontario
Welcome to this sun-filled home in the sought-after Whitby Shores community. Featuring hardwood floors throughout, vaulted ceilings, and skylights, the main floor is open and inviting. The kitchen with granite countertops flows into a cozy living room with fireplace, while the eat-in area walks out to an entertainers dream backyard complete with a gazebo and oversized hot tub. Enjoy a spacious formal dining room, main floor laundry, and a finished basement with fireplace perfect for your family's needs. Upstairs features overlook onto main level! Good sized bedrooms, including a primary retreat with a renovated ensuite, walk-in closet, and private balcony. Just steps to the lake, parks, trails, and minutes to shopping, dining, and transit this home has it all! Offers Anytime *See Virtual Tour* (id:47564)
Keller Williams Energy Real Estate
5 First Street
Scugog, Ontario
BUILT IN 1992, THIS 3 PLUS 1 BEDROOM, 3 BATHROOM CUSTOM BUILT HOME FEATURES; TOTAL LIVING SPACE OF OVER 2400 SQUARE FEET INCLUDING 4TH BEDROOM & 2ND KITCHEN IN BASEMENT WITH IT'S OWN ENTRANCE. LARGE S/E FACING BRIGHT EAT-IN KITCHEN WITH WALKOUT TO PRIVATE FENCED YARD & PATIO. LARGE PRIMARY BEDROOM WITH 4 PIECE SEMI-ENSUITE. OTHER FEATURES INCLUDE VAULTED CEILINGS, STONE & HARDWOOD FLOORING, SOAKER TUB, 3 SEASON SUNROOM AND LARGE OPEN FOYER. CUSTOM BRONZE TINTED WINDOWS THROUGH OUT. PROPERTY HAS OVERSIZED ATTACHED 38X32 FOOT GARAGE WORKSHOP, HEATED AND DRYWALLED WITH 13' CEILING (GREAT FOR HOME-RUN BUSINESS) DUST AND ALLERGEN FREE HYDRONIC RADIANT HEATING THROUGHOUT THE HOME, INCLUDING IN FLOOR OF GARAGE AND BASEMENT APT. ROOF RESHINGLES IN 2023 (id:47564)
Lifestyle Brokerage Limited
120 Bonnycastle Drive
Clarington, Ontario
Renovated Home with Legal Basement Apartment in Prime Bowmanville Location! Dont miss this fabulous, updated home located in a highly sought-after Bowmanville neighbourhood. Offering stylish upgrades, income potential, and unbeatable convenience, this home is the perfect setup to help offset your mortgage or accommodate multigenerational living. The main and second floors feature hardwood flooring throughout, a modern, professionally designed kitchen with quartz countertops, matching quartz backsplash, stainless steel appliances, upgraded gas stove, and an islandplus a double garden door walkout to a deck overlooking the backyard. You'll also find a spacious living/dining area, main floor laundry, and a powder room for added convenience. The upper split-level boasts a bright family room with soaring ceilings, bay window, and hardwood floors. The primary suite offers a walk-in closet and an updated 3-piece ensuite. All bedrooms feature hardwood floors and share an updated main bath. The fully self-contained walk-out basement apartment includes a separate entrance, one bedroom, kitchen, living room, 4-piece bath, and in-suite laundryideal for rental income or extended family. Extras include an extra-wide driveway for ample parking, and a location just minutes from Highway 401 and the Bowmanville GO Station. Enjoy close proximity to restaurants, grocery stores, parks, and scenic trailseverything you need right at your doorstep. ** This is a linked property.** (id:47564)
Royal LePage Frank Real Estate
610 Clancy Crescent
Peterborough West, Ontario
Perfect for First- Time Buyers or Savvy Investors! This charming raised bungalow in Peterborough's desirable West End offers a blend of comfort, convenience, and potential. The bright, open-concept main floor is ideal for modern living and entertaining, while beautifully landscaped, fully fenced backyard with a deck provides a private space for outdoor enjoyment. The lower level offers excellent in-law suite potential, adding flexibility and long-term value. Located just steps from a local park with a splash pad, Sir Sanford Fleming College, the Peterborough Sport & Wellness Centre, and with easy access to Highway 115, this home is perfectly situated for commuters, students, and families alike. Don't miss this fantastic opportunity to enter a sought-after neighbourhood or expand your investment portfolio! (id:47564)
Century 21 United Realty Inc.
161 Bruton Street
Port Hope, Ontario
Discover this beautifully crafted 3-bedroom, 2.5-bathroom home that seamlessly blends modern style with thoughtful functionality. Step into a bright, open-concept living space featuring a bespoke custom kitchen, soaring high ceilings, and large windows that flood the home with natural light. The unfinished basement, complete with a rough-in for a bathroom and oversized windows, offers exceptional potential to expand whether you envision extra bedrooms, a family room, or a guest suite. At the rear of the property, you'll find a detached garage accessed via a municipal lane. It includes a heated room and staircase to an upper level, ideal for conversion into a home office, studio, or guest loft. With modern water and sewer connections including a sewage pump linking the garage to the main house its ready for a variety of creative uses. Located in the heart of historic Port Hope, this home is just a short walk from downtown shops, restaurants, and the iconic Capitol Theatre, immersing you in the towns vibrant cultural scene. If you're looking for a stylish new home with room to grow, this thoughtfully designed property offers both. (id:47564)
Bosley Real Estate Ltd.
671 Hastings Street N
Bancroft, Ontario
Charming Income Property in Prime Location-Turnkey Investment Opportunity! Welcome to this well-maintained bungalow featuring a 2+1 bedroom, 1 bathroom layout in a highly desirable area close to all amenities. Perfect for investors or those looking to enter the market, this home is currently tenanted with reliable, long term tenants, providing immediate income potential. Inside, you'll find an eat-in kitchen that flows seamlessly into the main living space, plus a cozy sun porch ideal for morning coffee or afternoon reading. The home sits on a large, level lot offering both privacy and space, complete with a nice back deck and garden shed-perfect for entertaining or quiet relaxation. The lower level features a spacious open area, ready to be finished to your taste- whether for additional living space, a rental suite, or a recreation area. Comfort is ensured year round with a forced air propane furnace and central air conditioning. Don't miss this chance to own a solid income-generating property in a great location. Whether you're looking to invest or live and rent, this home offers flexibility, comfort and long -term value. Book your private showing today (id:47564)
Century 21 Granite Realty Group Inc.


