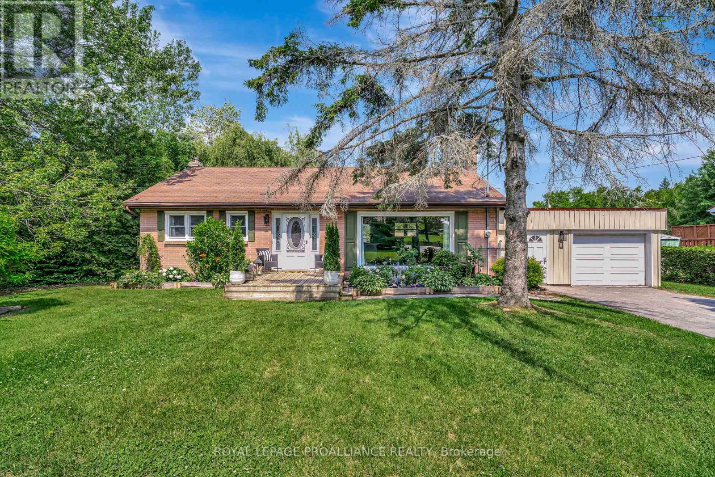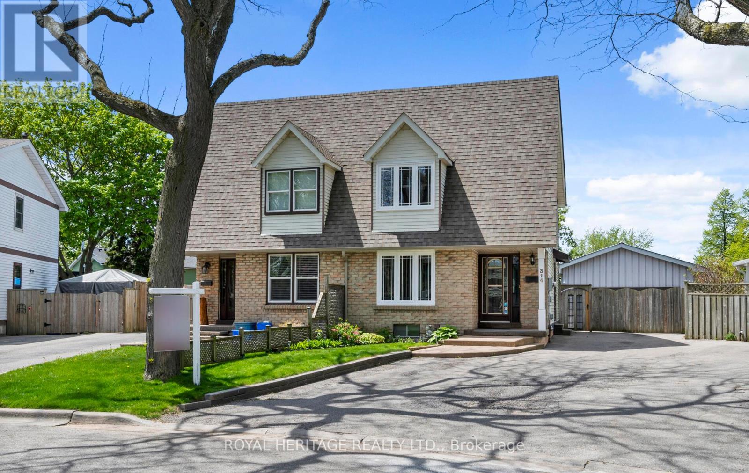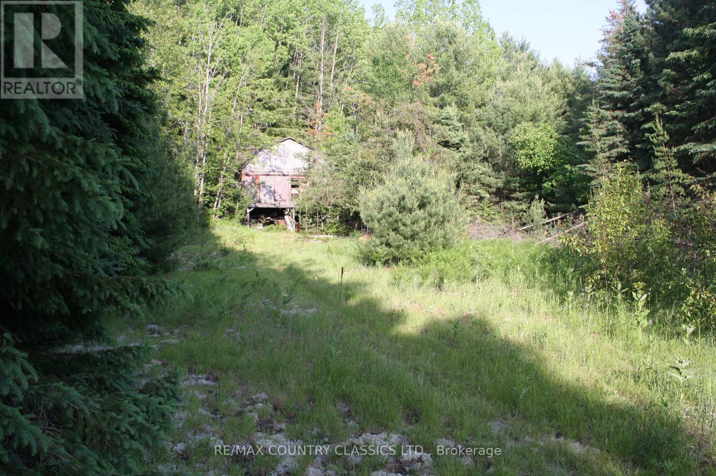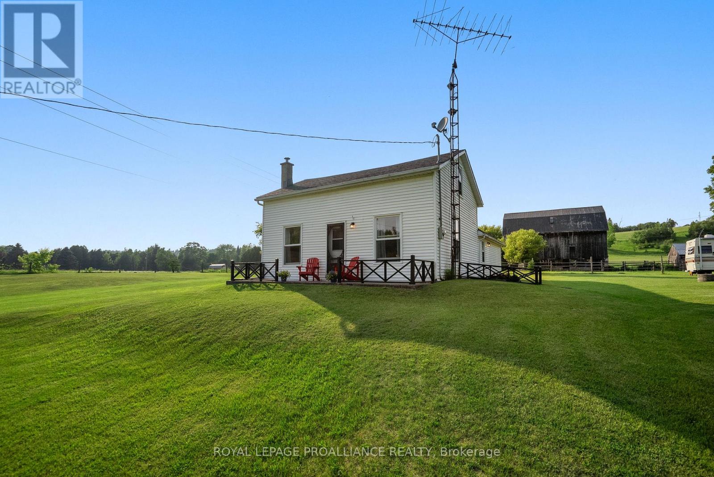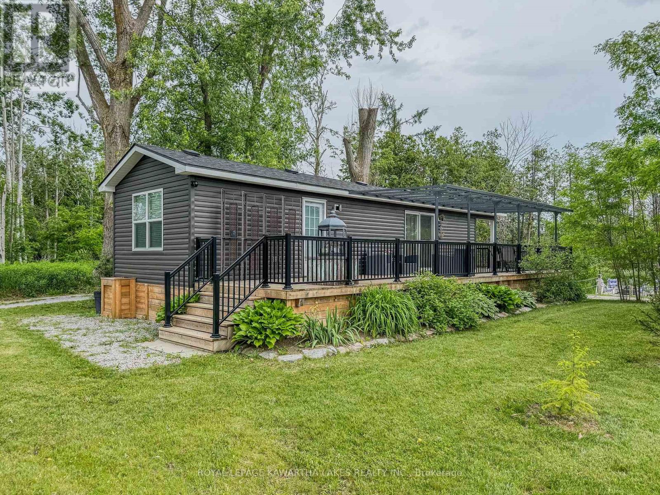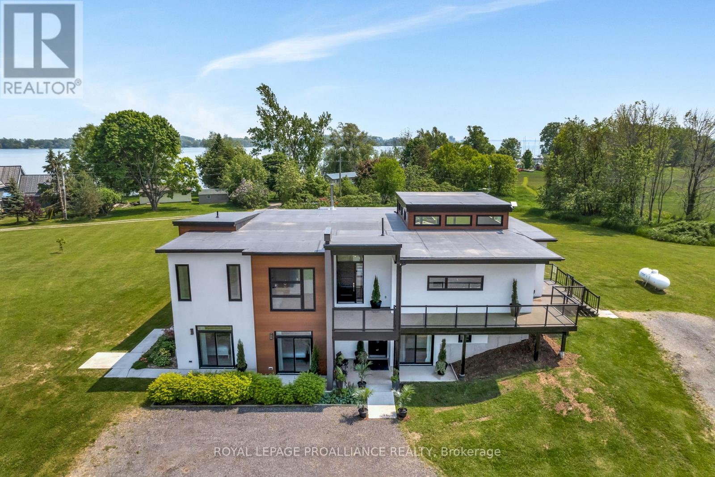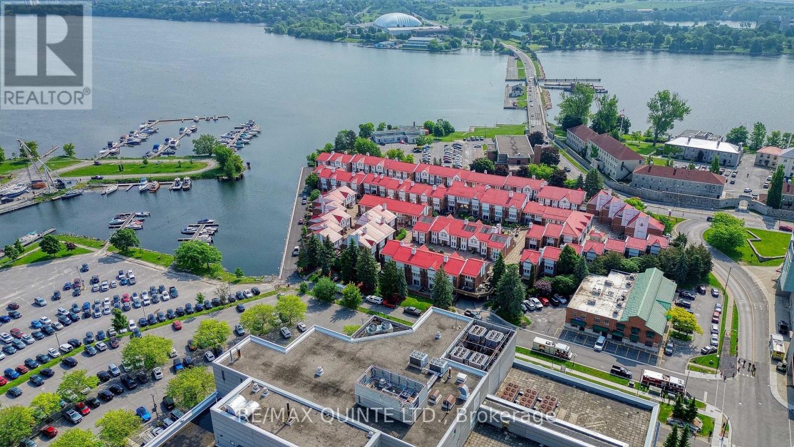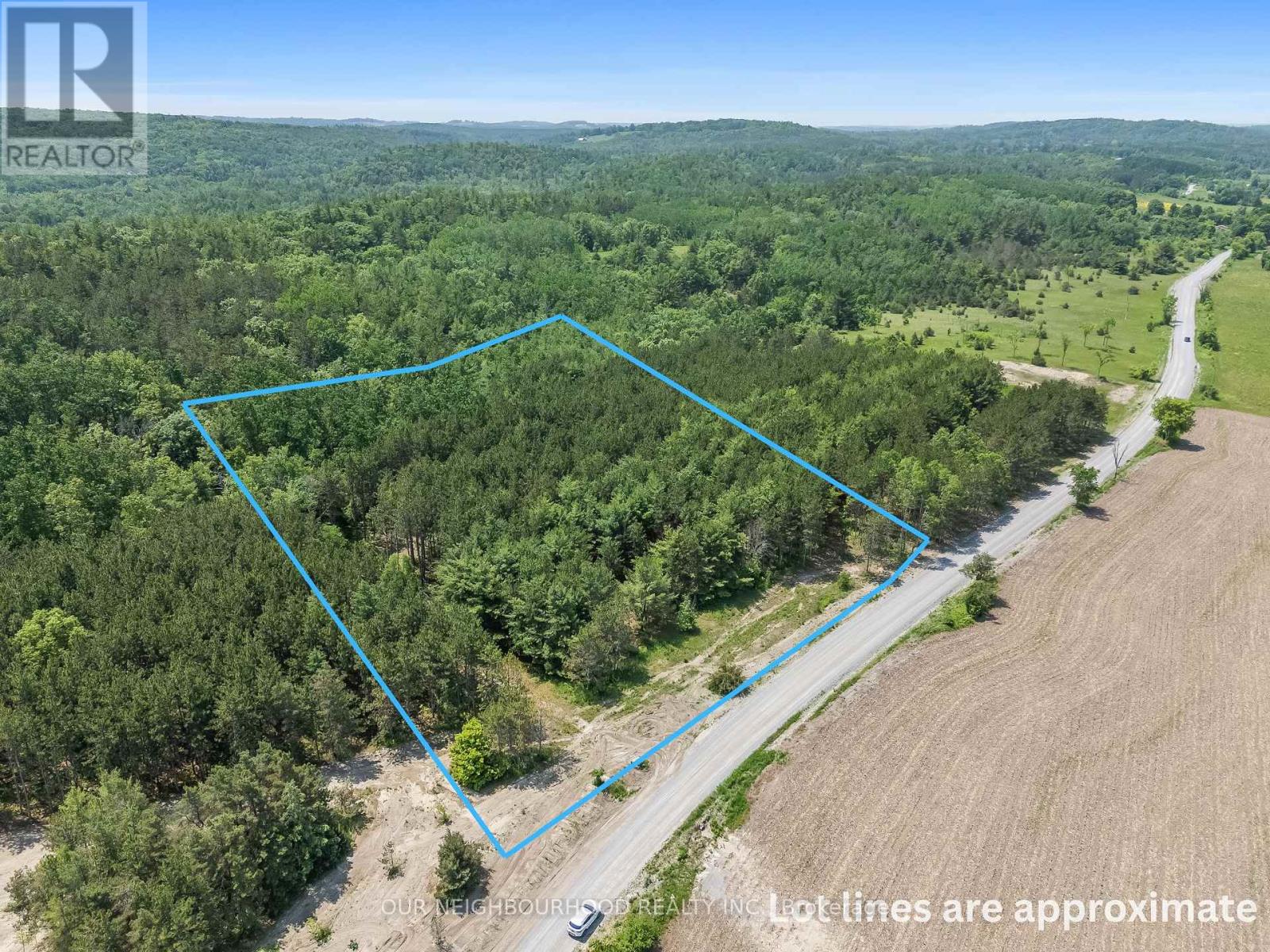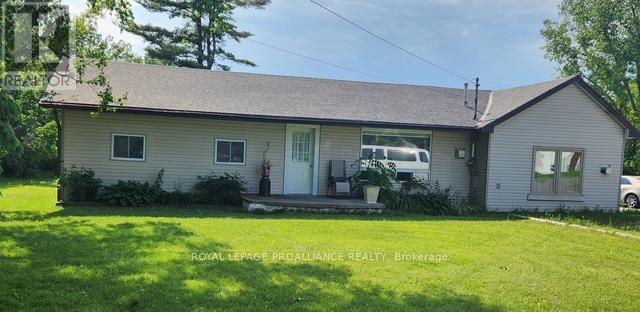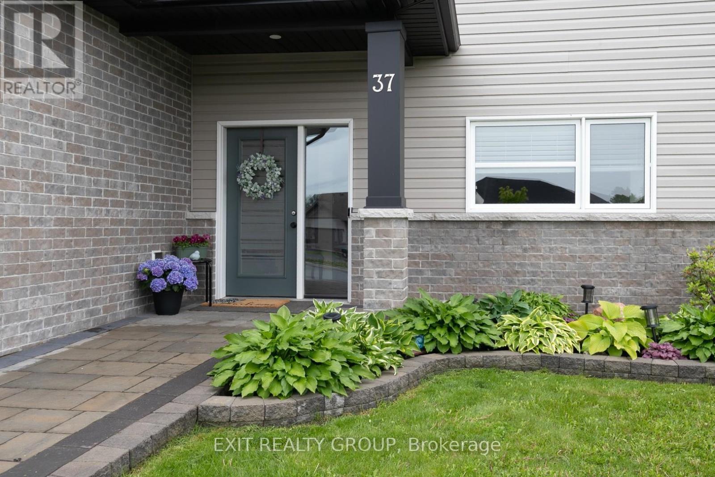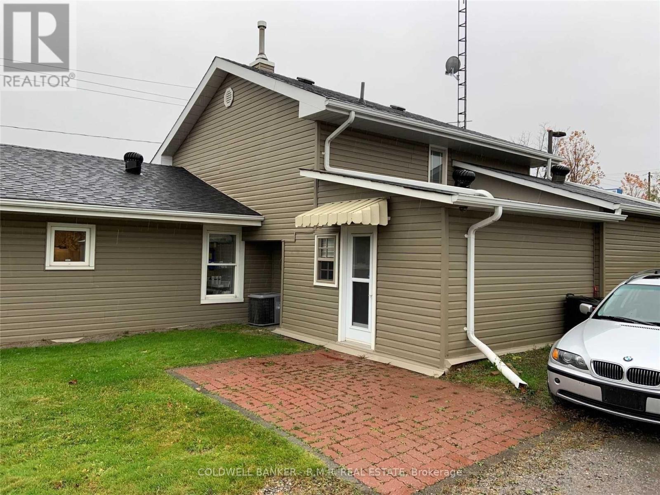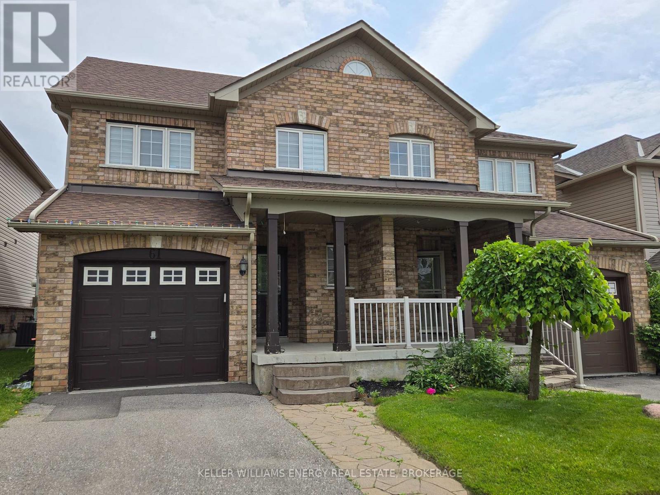 Karla Knows Quinte!
Karla Knows Quinte!6 Bayside Drive
Quinte West, Ontario
Great Location! Welcome to 6 Bayside Drive, Roseland Acres. This beautiful bungalow situated in the friendly community of Carrying Place. Easy access to the 401 and steps away from the Bay of Quinte. Located on the cusp of Prince Edward County known for its wineries, breweries, beaches, cycling, hiking, fine dining, shopping and so much more. This home offers open concept living with cathedral ceilings, ample pot lights, an abundance of windows for its natural lighting and freshly painted throughout. Newly renovated farmhouse kitchen with neutral backsplash, stainless appliances including gas stove, bar fridge, coffee bar, large centre island with Quartz counter. Convenient patio door welcomes you onto an expansive deck great for entertaining, including a covered a gazebo. Enjoy your lovely well treed private backyard oasis. Living room with a floor to ceiling window and an adorable accent fireplace mantle. Three good sized bedrooms renovated three-piece bath. Inside access to oversized 1 car garage with workbench and two man doors. Pleasing new hardwood stairs and railing to lower level leading to the generous sized family room with a cozy gas fireplace. Ample room for games area. Den, two-piece bath, laundry and storage area. This property features a paved double driveway accommodating six parking spaces, central air, forced air gas furnace, approximately 100x 150 ft picturesque lot, popular and peaceful this property wont last long. (id:47564)
Royal LePage Proalliance Realty
76 Douglas Road
Centre Hastings, Ontario
Looking for a move to the country? Large, raised bungalow located 25 mins north of Belleville sitting on just over an acre lot. This deceptively large home has 3 spacious bedrooms on the main floor, 4 bathrooms, and a large rec room in the basement that could be changed into an in-law suite. The home features an open concept design - perfect for entertaining or large multigenerational families. Situated within walking distance of the Trans Canada Trail and all that it has to offer for the nature lover. This house was built with energy efficiency in mind. In-floor heating throughout the home for your comfort. Don't miss this one! (id:47564)
Exit Realty Group
314 Rondeau Court
Oshawa, Ontario
Your search ends here. This home has been lovingly maintained with many updates including windows (2023), roof (2022), Furnace (2024). Open sight line connects you from the eat-in kitchen to the living/dining area with sliding doors to the spacious and bright sunroom, that has an added addition for your potential hot-tub, making this an ideal family/entertaining setting. Upstairs you will find a Spacious Primary with a reading nook and double closet, two additional cozy bedrooms and 4 piece bath. Downstairs, a finished lower level offers endless possibilities for additional family area or even a potential in-law suite (separate side entrance access as well) and 4 piece bath. Bonus Oversized Detached Double Garage has gas heat and 30 amp hydro. Plenty of space for vehicles, toys or a work shop. A fully fenced large irregular shaped yard has plenty of room for a pool or kicking around a ball. This is a very welcoming community and this property offers tremendous value in one of Oshawa's established neighbourhoods in close proximity to the lake, parks, trails, schools and shopping. Home's like this don't come up often! (id:47564)
Royal Heritage Realty Ltd.
0 Highway 620
Wollaston, Ontario
This approximately 7.5 acres of mostly level, largely treed, property with excellent access on year round road west of Coe Hill would make a great site for building your home or getaway place. Its close to public access and beaches on both Wollaston and Chandos lakes. The property has an older, wood frame storage type building resting on a ground level block foundation open on one side for storage. The building is somewhat overgrown and it is unclear if the upper part is sound or salvageable. Please use caution in the vicinity of the building. There are a few itesm of metal scap to deal with but this is generally an attractive property consisitng largely of standing trees with a meadow area in the vacinity of the building. (id:47564)
RE/MAX Country Classics Ltd.
33 Dungannon Drive
Belleville, Ontario
Welcome to this beautifully updated four-bedroom home tucked away in the quiet and highly sought-after neighbourhood of West Park Village. Perfectly located in the heart of Belleville. Step inside and youll immediately feel at home. The main floor features an inviting layout filled with natural light and stylish finishes throughout. The heart of the home is the fully renovated kitchen - a true bakers dream - complete with ample counter space, modern appliances, and thoughtful design touches that make cooking and entertaining a joy. Upstairs, youll find four generous bedrooms, including a spacious primary suite with an updated ensuite bathroom. Outside, the private backyard offers a peaceful retreat surrounded by mature trees - perfect for summer evenings or weekend gatherings. The home also includes main floor laundry, plenty of storage, and an attached garage for added convenience. Centrally located, this home is just minutes from schools, parks, shopping, and all the amenities Belleville has to offer. Whether you're looking to settle into a quiet, family-oriented neighbourhood or simply want a move-in-ready home close to everything, this West Park Village gem is not to be missed. (id:47564)
Exit Realty Group
C - 52 Lodge Road
Trent Hills, Ontario
Looking for the ultimate peaceful waterfront retreat you can enjoy all year long? Welcome to 52C Lodge Road in Campbellford, a fully winterized, turnkey home with owned shoreline on the Trent Severn Waterway, offering tranquility, modern luxury and nature right at your doorstep. This detached 3-bedroom home has been completely updated from top to bottom, blending high-end finishes with laid-back waterfront living. At the heart of the home is the incredible chef's kitchen, fully renovated with professional-grade LIEBHERR stainless steel appliances, including gas stove, chimney-style range hood, built-in microwave, dishwasher & fridge. Quartz countertops, custom wood cabinetry, stylish backsplash and sit-up breakfast bar create a showpiece space where cooking & entertaining come naturally. The open-concept living and dining areas feature a gas fireplace and wall-to-wall windows, flooding the home with natural light and offering captivating views of the water & surrounding wildlife. Watch eagles soar and otters play or enjoy winter days ice fishing, skating or snowmobiling right outside your doorstep. Upstairs, two large bedrooms offer custom built-in storage and a Juliet balcony with glass railings, ideal for your morning coffee with an amazing view. Outside, relax in the hot tub year-round or entertain under the stars on the new poured concrete deck. LET'S TALK ABOUT THE QUINTESSENTIAL MAN CAVE/WORKSHOP....this insulated/heated garage is a showstopper, perfect as a workshop, storage space for your outdoor toys or entertaining zone with garage doors on both sides. Above, a studio/bunkie offers extra space for guests to relax in comfort all year. Notables include: metal roof, new water system (UV, filters, softener, hot water tank), updated HVAC, Generloc and so much more. Minutes to Campbellford with shopping, hospital, restaurants, conservations parks, trails & amenities. Don't miss this rare opportunity of waterfront living, year-round comfort and modern elegance! (id:47564)
Royal LePage Proalliance Realty
0 Osborne Crescent
Marmora And Lake, Ontario
Discover the perfect blend of nature, privacy, and recreation with this stunning vacant lot in the peaceful and sought-after Riverside Pines Subdivision. Tucked away in a beautiful rural setting, this rare offering provides an exceptional opportunity to build your dream home surrounded by mature trees and serene landscapes.This large lot boasts frontage on two roadsover 300 feet on Forest Park Road offering unparalleled privacy, and an additional 89 feet on Osborne Crescent, a quiet cul-de-sac perfect for peaceful living. With deeded access to the sparkling Crowe River just a short walk away, you'll enjoy a shared dock and boat launch ideal for fishing, swimming, boating, or simply soaking in the water views.Nature lovers and outdoor enthusiasts will appreciate the private trails woven throughout this unique community, perfect for walking, snowmobiling, and ATV adventures. The nearby Trans-Canada Trail adds even more recreational options.All of this is just minutes from the amenities of downtown Marmora, offering the convenience of local shops, restaurants, and services while enjoying the peace and quiet of country life. Build the custom home youve always envisioned and start living your ideal rural lifestyle today. (id:47564)
RE/MAX Quinte Ltd.
138 North Street
Alnwick/haldimand, Ontario
Welcome to this charming century farm home, set on approximately 1 acre in the quiet hamlet of Vernonville. Surrounded by the sights and sounds of nature - with horses as your neighbours, this 2-bedroom, 1-bathroom home offers a serene country lifestyle in a truly picturesque setting.Brimming with character, the home features large windows that frame views of the surrounding countryside, a functional mudroom, and a large kitchen with plenty of storage. A fresh coat of paint and updated pot lights provide a light, welcoming feel, while outdoor spaces like the new patio and fire pit invite you to unwind and enjoy peaceful evenings under the stars. The basement, accessible only from the exterior east side, houses the hot water tank, oil tank, and furnace. The roof is approximately 5 years old, and a handy shed with extended roof adds extra storage for your tools or outdoor gear. Located just north of the village of Grafton and a short drive to Cobourg, this home is ideally situated to enjoy all that Northumberland County has to offer. Rural charm, privacy, and a sense of community. *Click on multimedia for video* (id:47564)
Royal LePage Proalliance Realty
484 Victoria Street
Scugog, Ontario
Welcome to this warm and inviting all-brick bungalow, nestled on a quiet street in a highly desirable and convenient neighborhood. From the moment you arrive, the homes charming curb appeal, lush green lawn, and elegant front porch hint at the care and pride of ownership found throughout. Step inside and discover a thoughtfully designed main floor that perfectly balances style and functionality. The primary bedroom offers a peaceful retreat with its own private 3-piece updated ensuite, while a second spacious bedroom and full 4-piece renovated bath provide comfort for family or guests. The combined living and dining area is filled with natural light, perfect for hosting or relaxing. A cozy family room with a gas fireplace invites you to curl up on cooler nights, and the updated kitchencomplete with a breakfast area with walk out to the backyard, making mornings feel just a little more special. Step out onto the covered deck and enjoy your private, fully fenced backyard (new in 2025)a perfect setting for weekend barbecues, peaceful evenings, or your morning coffee in the sun. Downstairs, a generous recreation room offers endless possibilities: movie nights, a home gym, games roomyou name it. Theres also a 2-piece bath, an additional bedroom, and a large unfinished space perfect for storage or future customization. Additional features include an owned hot water tank, garage for two cars with double doors, and freshly painted in designer color, making this home truly move-in ready. Whether youre looking to downsize without compromise or find the perfect family home, this bungalow offers the lifestyle, comfort, and charm youve been searching for. (id:47564)
RE/MAX Jazz Inc.
Wv19 - 657 Thunder Bridge Road
Kawartha Lakes, Ontario
Discover The Perfect Getaway In This 2020 General Coach Minniset Trailer, Nestled In The Tranquil Cedar Valley Cottage Resort In Kawartha Lakes. This Charming 2-Bedroom, 1-Bathroom Retreat Comfortably Sleeps 6, Making It Ideal For Family Vacations Or Peaceful Weekends Away. Tucked Away On A Large Private Corner Water View Lot Along The Scugog River. This Property Offers A Truly One Of A Kind Experience With Just One Neighbour And Nature Surrounding The Rest Of The Lot, Plus A Bonus Fire Pit Area With Water Views. Enjoy Your Mornings On The Large Raised Deck And Spend Your Evenings Sitting By The Fire, Tucked Away From Other Cottagers. The Resort Is Your Gateway To Outdoor Fun, Offering A Heated Saltwater Pool, Tennis Courts, Pickleball, And More. Whether You're Into Fishing, Boating, Or Exploring Nearby ATV Trails, There's Something For Everyone. Plus, You're Just Minutes From Lindsay For All Your Shopping Needs. The Park Is Open From May To October, Offering A Perfect Seasonal Escape. Don't Miss This Opportunity To Own A Piece Of Paradise! Please Note This Is Not A Year Round Residence. (id:47564)
Royal LePage Kawartha Lakes Realty Inc.
Part 2 - 0 Abrams Road
Greater Napanee, Ontario
Tucked into the countryside near Hay Bay, this 10.2-acre treed property offers natural privacy, serene surroundings, and flexible rural zoning. Just under 1 km from the water and a short drive to downtown Napanee, this lot is ideal for a custom home, weekend escape, or hobby retreat. Surrounded by farmland and filled with mature trees, it's a haven for wildlife and outdoor enthusiasts. Enjoy peace and quiet with easy access to boating, fishing, and local amenities. A unique opportunity to create a personal retreat in one of Lennox & Addington's most tranquil areas. (id:47564)
RE/MAX Quinte Ltd.
439 Division Street
Cobourg, Ontario
Investor Alert -- Century Home in Prime Cobourg Location with Value-Add Potential! Discover a rare equity-building opportunity with this spacious semi-detached century home, ideally located directly on the main street of vibrant Cobourg. Just a short walk to Cobourg Beach, downtown shops, restaurants, and essential amenities, this 4-bedroom/2-bath home is perfectly positioned for strong appreciation and potential rental income. Built in 1846, this character-rich property blends historical charm with modern updates where they count. Key mechanical upgrades include a 100-amp breaker panel in 2010, and any old wiring was replaced in 2016, high-efficiency gas furnace in 2017, and new roof shingles in 2018. Most of the plumbing has also been updated, offering investors peace of mind and reduced upfront costs. The home features 3 bedrooms on the upper level and a main floor primary bedroom with ensuite, creating layout flexibility for multi-generational living or duplex conversion (subject to approvals). The bright upper hallway includes a cozy sitting room with southern exposure, while the updated eat-in kitchen (2025) offers clean white cabinetry and low-maintenance vinyl tile flooring. Additional features include main floor laundry, hardwood flooring in the large living room, two full bathrooms, a 15 foot covered front porch, and a quaint enclosed vestibule. Outside, the corner lot boasts a fenced backyard, mature trees, and a 12' x 20' detached garage/workshop - perfect for storage or hobby use. A double-wide driveway provides ample off-street parking. Whether you're a first-time investor, renovator, or experienced buyer looking to unlock hidden potential, this property offers the perfect canvas to create value. Zoned multi-use, this home is an ideal investment in a growing lakeside community. Previously the home has been tenanted and is now currently vacant, allowing for a flexible closing, including a quick possession if so desired. ** (id:47564)
RE/MAX Impact Realty
Part 1 - 0 Abrams Road
Greater Napanee, Ontario
Over 9 acres of flat, productive land on quiet Abrams Road, this RU-zoned property is ideal for building your dream home, hobby farm, or private rural retreat. Currently used for hay production, the field yields two cuts annually of high-quality alfalfa and timothy hay. With excellent southern exposure, this lot is perfect for gardening or small-scale farming. Located in Hay Bay, just minutes to public boat launches and a short drive to Napanee, this newly severed parcel offers privacy, space, and flexibility. Wildlife is abundant, and the peaceful setting is ideal for nature lovers or those looking to homestead. (id:47564)
RE/MAX Quinte Ltd.
2670 County Road 8 Road
Prince Edward County, Ontario
Welcome to 2670 County Rd 8 Waupoos, a modern open concept home with 7 bedrooms and 6.5bathrooms, ideal for entertaining friends and family or for use as a hospitality center. Waupoos, only 15minutes from Picton, located on Lake Ontario, with easy access to all the attractions of Prince Edward County. Strategically placed on a 6 acre parcel of land with a massive greenhouse, shed and views of Lake Ontario. The contemporary interior boasts an expansive open-concept layout, with high ceilings and a great room that includes the kitchen, dining and living rooms and a large handsome gas fireplace. The state of the art gourmet kitchen features a Quartz Island and counters, lacquered cabinetry, stainless steel appliances, coffee bar and sizable pantry. There is a large 4 season sunroom off of the great room, with a cozy wood stove, and an electric glass garage door that opens onto the deck. Outdoors there is a large multi level deck, for barbecues, dining and entertaining, with multiple seating areas and a 7 person hot tub. The master bedroom suite features a large walk-in closet with custom built-ins, stylish ensuite with soaker jet tub, oversized shower, double sinks and ample storage and direct access to the sunroom. Second and third bedrooms on the main floor each have large closets and share the second bathroom. The lower level features a fitness room, recreation room with projector, wet bar, home office, laundry/ two-piece bath. This is in addition to the four generous sized bedrooms, accessible through a separate entrance, all with lovely 3piece ensuites and direct outdoor access through patio doors that open onto charming private patios. Built in 2020 with convection in floor heating throughout, on demand hot water and heat exchange/ air conditioning units. This alluring healthy lifestyle of peace, tranquility, arts, fine dining, vibrant community, makes this a renowned destination in the County. Truly one of a kind! Come and see all we have to offer. (id:47564)
Royal LePage Proalliance Realty
6 Fourth Street
Belleville, Ontario
Charming 3-Bedroom Home in Belleville's East End Steps from BGH! Welcome to this warm and inviting 3-bedroom, 2-bathroom home located just steps from Belleville General Hospital in the highly desirable East End. This home offers timeless character with original hardwood floors, a bright and functional layout, and plenty of space for the whole family. Step outside to enjoy a huge deck and a private backyard oasis, ideal for relaxing or entertaining. The property also features a detached garage and a covered sitting area perfect for enjoying the outdoors rain or shine, or for keeping cool on sunny days. With two separate driveways, there's no shortage of parking, and the location can't be beat, just minutes to the Bay of Quinte Trail, shopping, schools, and parks.Don't miss this rare opportunity to own a charming home in one of Belleville's most sought-after neighbourhoods! (id:47564)
RE/MAX Quinte Ltd.
302 - 12 Clara Drive
Prince Edward County, Ontario
Arrive by boat for a visit and you will never want to leave. Enjoy Picton's newest Waterfront development by PORT PICTON HOMES. With a brand new boardwalk and oodles of new boat slips, you will soon be able to step off your boat and meander through the soon-to-be completed Claramount Club. Imagine a state-of-the-art fitness centre for your morning workout, followed by a quick swim, spa treatment and fresh pastries steps from your unit in the brand new Taylor Building. Your stylish 1-bedroom condo awaits, perfectly positioned along Picton Harbour to enjoy the amazing views north. This beauty offers an efficient 673 sq ft of living space featuring open-concept living and dining area and premium designer finishes. Enjoy an afternoon of sailing or fishing before returning to your private balcony to enjoy an early evening glass of wine and then slip back to Claramount Club for fine dining or wander a few minutes downtown Picton for the many amazing local restaurants like Bocado or Onesta. Does it get any better .... (id:47564)
RE/MAX Quinte Ltd.
70 - 1 Place D'armes
Kingston, Ontario
Tucked within a quiet courtyard in the sought-after waterfront community of Frontenac Village, this spacious three-level townhome offers comfort and convenience in the heart of downtown Kingston. This bright home features three bedrooms and 2.5 bathrooms, with hardwood flooring throughout the main level. The formal living room flows into the adjacent dining area, while the kitchen offers subtle updates that preserve its retro charm, complete with a cozy breakfast nook. The primary suite includes a walk-in closet and full ensuite. Two additional bedrooms share a second full bathroom. On the lower level, enjoy a comfortable family room with a fireplace and walkout to a large private patio with sunny western exposure. This level also includes a laundry/storage area and direct access to underground parking. Experience the best of downtown living while enjoying the privacy and community feel of Frontenac Village. (id:47564)
RE/MAX Quinte Ltd.
00 Pinewood School Road
Cramahe, Ontario
Achieve the quiet country life that you've always dreamed of with this beautiful 2.2-acre lot, tucked away on a quiet municipal road in Cramahe Township. Ideally located close to both Brighton and Colborne (and the hamlet of Castleton,) this partially cleared but mostly wooded property offers a peaceful, natural setting with no visible neighbours in sight. Surrounded by open fields and forest, and with a conservation area just down the road, its a nature lovers paradise. The lot comes equipped with a drilled well already in place, making it an excellent head start for your future build. Enjoy the best of rural living while staying connected - just 10 minutes to Highway 401 and approximately 1.5 hours to the GTA. (id:47564)
Our Neighbourhood Realty Inc.
22208 Loyalist Parkway
Quinte West, Ontario
Charming Bungalow with in-law suite & backyard Oasis- Steps from the Millennium Trail! Welcome to this beautifully updated bungalow that checks all the boxes for multi-generational living, potential home-based business, or simply a fantastic home! Featuring 3 spacious bedrooms and a fully renovated bathroom with a stylish tile surround, the main home offers both comfort and function. You'll love the bright and airy living room, complete with a large bay window and cozy gas fireplace-perfect for curling up on chilly evenings. The updated kitchen includes ample cabinetry, modern finishes, and a seamless walkout to the back deck, ideal for barbecuing, relaxing or entertaining. Say goodbye to carpet-this home is fully carpet free with easy care, low maintenance flooring throughout. Bonus alert! The separate Granny suite offers its own updated kitchenette, and a modern 3-piece bathroom in an open concept layout. It's perfect for guests, in-laws, or even rental income. The expansive rear and side yards offers plenty of space for kids nd pets to play, garden lovers to throve, or just to kick back and enjoy the outdoors. Perfectly located minutes from Prince Edward County, Trenton, Highway 401, Shopping, and schools-Plus direct access to the scenic Millennium Trail right in your backyard. This versatile property truly has it all-Space, updates, location and potential. (id:47564)
Royal LePage Proalliance Realty
35 Aspen Valley Crescent
Guelph, Ontario
Welcome To 35 Aspen Valley Crescent. A Rare, Turnkey Opportunity Perfect For Investors, Multi Generational Households, Or Any Large Family Seeking Exceptional Value And Flexibility. Set On A Premium 100 Foot, Exceptionally Treed Corner Lot At The Quiet End Of A Cul-de-sac, This Residence Delivers A Private, Park Like Setting That Is Nearly Impossible To Duplicate. Boasting Well Over 2,300 Sq Ft Of Total Living Space, The Home Showcases Six Generous Bedrooms (Four Up, Two Down), Plus A Main-Floor Office With A Large Closet Easily Converted To A Seventh Bedroom, And Three Full Baths A Layout That Effortlessly Accommodates Separate Generations, Live In Caregivers, Or High Yield Room By Room Tenancies. Two Independent Laundry Stations And A Finished Walk Up Basement With Egress Windows Create A Ready Made In-Law Or Income Suite, Allowing You To Maximize Cash Flow From Day One. Major Capital Items Have Been Professionally Updated For Total Peace Of Mind: New Roof (2020), High Efficiency Furnace (2025), Neutral Designer Paint Throughout (2025), Newly Paved Four Car Driveway (2025), And A Whole Home Water Filtration System (2022). Newer Windows, Doors, Kitchens, And Baths Further Enhance The Just Move In Appeal, While Forced Air Gas Heating And Central Air Keep Utility Costs Manageable Year Round. The Oversized, Fully Fenced Backyard Is An Entertainers Dream Plenty Of Space For Kids, Pets, Or Future Garden Suites, Plus Mature Trees For Natural Shade And Privacy. The Kitchen Includes A Large Pantry, Perfect For Storage Needs. A Double Attached Garage (Inside Entry) And Four Additional Driveway Spaces Provide Parking For Six Vehicles. Location Scores Top Marks: Minutes To The University Of Guelph, Stone Road Mall, Costco, Conservation Trails, Top Rated Schools, And Rapid Transit. Book Your Private Tour Today! (id:47564)
Land & Gate Real Estate Inc.
891 Chase Road
Prince Edward County, Ontario
Welcome to Chase Farm circa 1876 - a nature lover's paradise. Set on 10 acres and nestled on a quiet road in the heart of Hillier wine country, Chase Farm provides privacy and refuge from a busy world. And in close proximity to wineries, Wellington Village, restaurants, breweries, boutiques and Sandbanks Provincial Park, you and your guests will find lots of places to visit. The farmhouse itself combines old-world charm with modern updates. A spacious and light-filled living room with soaring ceilings and old, wide-plank pine floors welcome you. A floor-to-ceiling, double-stacked stone fireplace, sited between the living and dining spaces, provides a fine central feature. Gather with friends and family around the dining table while enjoying the crackling of the fireplace. A modern kitchen with stainless steel appliances and quartz counter tops is your space to enjoy cooking meals. A summer room with three walls of windows is perfect for intimate dinner parties and gatherings. Enjoy the established gardens and dark starry night skies from this lovely room. A convenient main-floor laundry, full bathroom and two bright bedrooms complete this floor. The upper level features an airy mezzanine overlooking the dining area and lends itself to a multitude of uses. This level includes two more light-filled bedrooms and a second full, modern bathroom. Step outside to perennial gardens and to spaces where the love of nature, trees and wildlife has taken root over three decades. Enjoy wildlife in the cattail marsh that teems with songbirds and take time out to enjoy nature walks along the property's trails. Grow your own vegetables and raised-bed gardens. A charming old red barn overlooks the property and provides extra storage space. A woodshed and an additional outbuilding offer more space for you to grow into your favourite pastimes. Chase Farm is a very special place in a special part of the County. (id:47564)
RE/MAX Quinte Ltd.
37 Caleb Crescent
Quinte West, Ontario
Immaculate & Stylish Home in Prime Location Turnkey Perfection! Welcome to this beautifully upgraded and meticulously maintained home in one of the area's most desirable, amenity-rich subdivisions. Pride of ownership is evident in every corner of this property, from its spacious, thoughtfully designed layout to its premium finishes and inviting curb appeal. Step inside to discover a bright, open-concept living space enhanced by modern lighting, custom window coverings, and high-grade flooring in both the entryway and professionally finished lower level. The lower level is an entertainers dream, complete with a custom entertainment wall, ideal for movie nights, game days, or cozy family time. Freshly painted in designer tones throughout, this home is move-in ready and offers the perfect blend of style and comfort. The insulated and drywalled double garage provides excellent storage and functionality for busy households. Outdoors, enjoy a beautifully landscaped front with an interlock walkway and garden, while the fully fenced backyard features a dedicated hot tub area with a privacy wall - perfect for relaxing, entertaining, or letting kids and pets roam freely. This home truly has it all - location, luxury, and lifestyle. Close to parks, schools, shopping, and major commuter routes, it's the ideal home for families, professionals, and anyone looking for quality living in a vibrant community. Don't miss your opportunity - schedule your private showing today and fall in love! (id:47564)
Exit Realty Group
Upper - 990 Taunton Cross E
Whitby, Ontario
1 bedroom, 1 bathroom apartment offering comfort, privacy, and convenience. This bright and inviting unit features a living room that opens onto a large balcony - perfect for relaxing or enjoying your morning coffee. Enjoy the private separate rear entrance and a dedicated single parking spot. The bathroom contains a deep soaker bathtub and a walk-in glass shower. The apartment includes all utilities, making budgeting simple and stress-free. Located in a neighbourhood close to shopping, restaurants, parks, recreation centres, schools, and public transit. (id:47564)
Coldwell Banker - R.m.r. Real Estate
61 Palomino Place
Whitby, Ontario
Spectacular All Brick S-E-M-I. Showcasing A Touch Of Elegance! Engineered Bamboo Flooring Flows through the open concept Main Level including a large kitchen that Opens To a Dining Room with Walkout To A Lovely 24X20 Ft Deck Great For Entertaining. Enjoy laminate flooring upstairs in the 3 generous bedrooms , the primary boasting a gorgeous ensuite and walk-in closet. The finished basement is complete With Pot Lights and 3 pc bathroom and large laundry area. (id:47564)
Keller Williams Energy Real Estate


