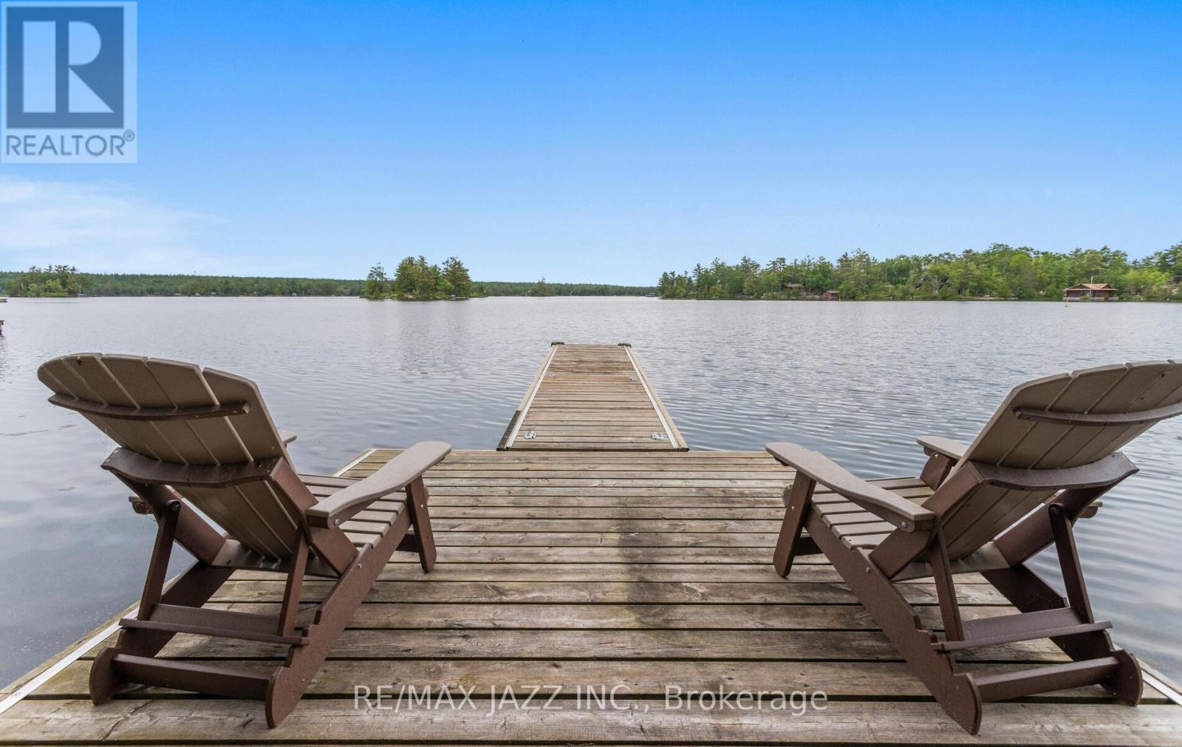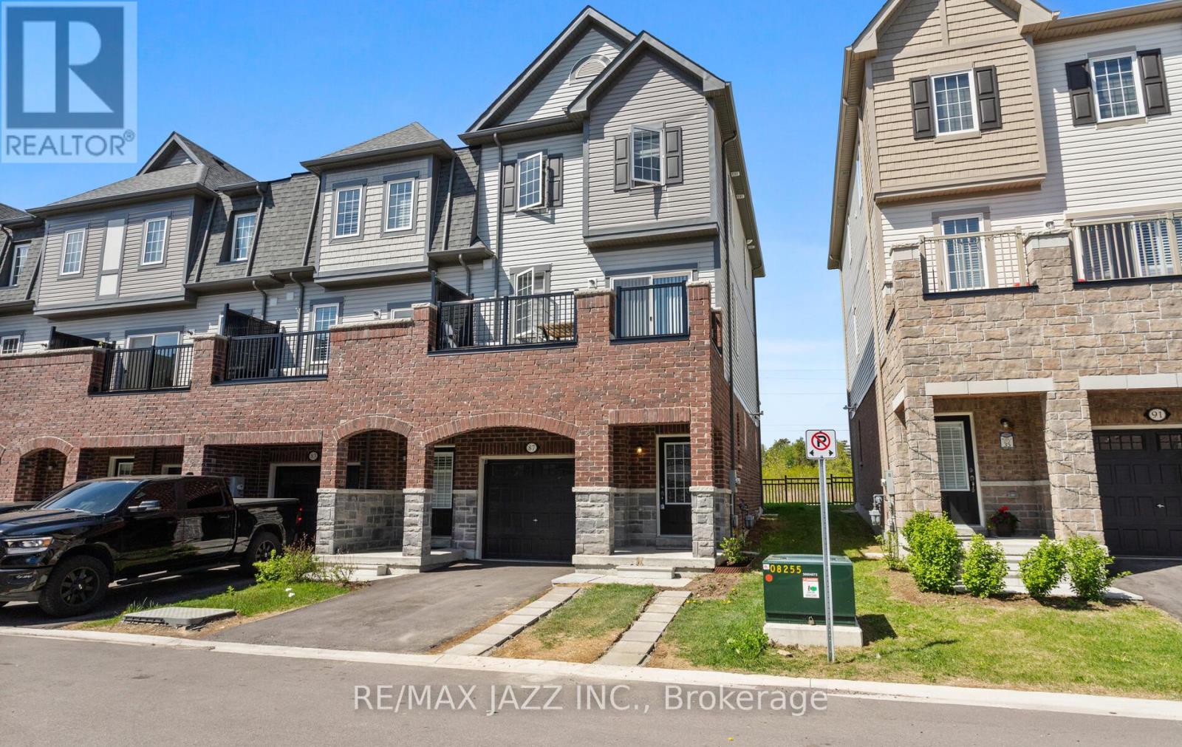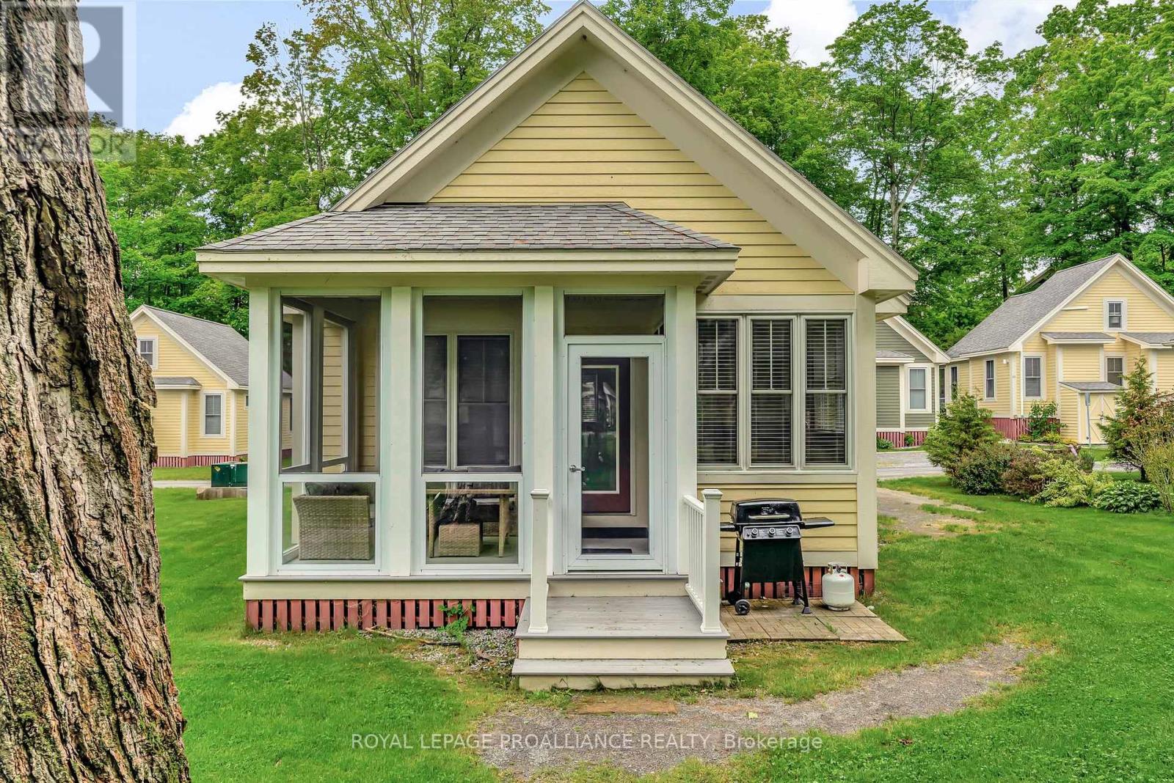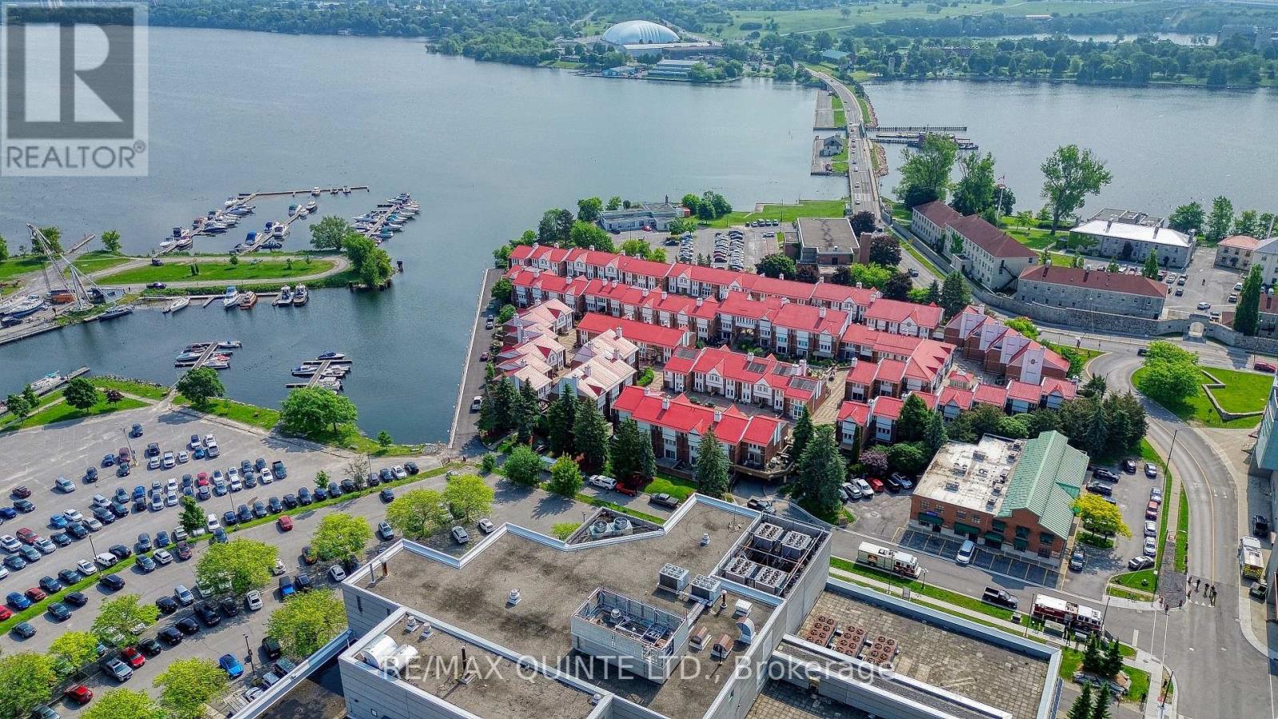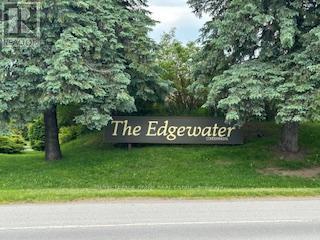 Karla Knows Quinte!
Karla Knows Quinte!341 Elbow Point Road
Trent Lakes, Ontario
Opportunity Knocks! Year-round Waterfront Living! Custom-Built Bungalow with 100 ft. of frontage on desirable Big Bald Lake, on an expansive lot with lush, mature trees and timeless curb appeal. Conveniently located steps to Buckhorn and all amenities, paired with the privacy and serenity of lakefront living, beautiful sunrises & sunsets. 3+1 beds, 3 baths, offering 1,998 sq. ft. in the main floor plus the finished w/o basement. Open concept Large, bright, and inviting living room, dining room & kitchen with lots of windows & walk out to the 40 ft. wide deck with hot tub & BBQ. Gorgeous chefs/entertainers' kitchen with lots of drawers & cupboards, quartz counters space, center island with seating, serving area, cupboard organizers & high-end appliances: 48" wide fridge, 2 dishwashers, bar fridge/wine cooler, steam oven, Commercial-Style Range-Hood & more. The very spacious primary bedroom features a massive walk-in closet, 5-pce ensuite bath, double sided fireplace & an additional den/seating area. The large additional 3 bedrooms feature large windows & closets. Main floor laundry. The finished walk-out basement adds exceptional versatility offering high ceilings, 2 large rec rooms, bathroom, bedroom, wet bar, above grade windows, lots and lots of storage closets, 3 fireplaces & a separate walk-out to the yard. Beautifully manicured yards. The very private and generous backyard invites endless possibilities for entertaining, gardening, or simply relaxing in the serene, tree-lined setting offering its own paved boat launch, life boat dock plus sitting dock & stunning views of the lake and islands. Oversized garage (661 sq. ft.) with automatic opener & man door. Large driveway with no sidewalk and parking for 8+ vehicles. Wired for backup generator (included). Full irrigation system for all lawns and gardens. 12x12 garden shed. 5 fireplaces. Roof 2015 with leaf filter system. Furnace 7 years old, raised septic bed, drilled well & the list goes on and on. A must see! (id:47564)
RE/MAX Jazz Inc.
27 Prout Drive
Clarington, Ontario
Fall In Love With This Charming 3+1 Bedroom Home, Nestled On A Rare 200-Foot Deep Lot On A Quiet, Family-Friendly Crescent Just Minutes From Historic Downtown And Exciting New Shopping Hotspots! Step Inside To An Open-Concept Eat-In Kitchen, Where A Beautiful Bay Window Floods The Space With Morning Light - The Perfect Spot For Coffee And Conversation. Stroll Down The Wide Hallway And Be Welcomed Into A Bright, Airy Living And Dining Room With Oversized Windows And A Seamless Walk-Out To Your Expansive Backyard Deck Made For Entertaining Under The Stars. Separate Side Entrance Allows For In-Law Suite or Income Potential. Loaded With Thoughtful Upgrades: New Flooring On The Main Floor and Basement Levels, A Handy Storage Shed, High-Efficiency Furnace, A Stylish Main 4-Piece Bath, And A Head-Turning Kitchen Renovation, That Will Have You Cooking In Style. This Is More Than A Home, It's A Lifestyle. Room To Grow, Space To Breathe, And A Backyard You'll Never Want To Leave. Detached Garage W/Power & Zoned For Separate Dwelling. Don't Miss It. ** This is a linked property.** (id:47564)
RE/MAX Impact Realty
411 - 195 Lake Driveway W
Ajax, Ontario
Welcome to your dream home in one of the most desirable neighborhoods close to the lake, trendy shops, and everyday conveniences. This beautiful, freshly painted 2-bedroom, 2-bathroom condo offers the perfect blend of comfort, style, and location. Step inside to an open-concept living space bathed in bright natural light, freshly painted in modern tones to complement any dcor. The kitchen is a chefs delight, featuring sleek stainless steel appliances and plenty of space for entertaining. Enjoy brand-new light fixtures that add a touch of contemporary elegance throughout. Both bedrooms are generously sized, with ample closet space and large windows. The Primary bedroom features a four piece ensuite AND walk-in closet. Whether you're relaxing in the spacious living area or sipping your morning coffee on a sunny balcony, this home is filled with warmth and charm. Enjoy top-notch building amenities including a underground spot and visitor parking, a sparkling pool and a private park, perfect for relaxing weekends or fun with family and friends. Don't miss this rare opportunity to live by the lake in a home that truly has it all. Move-in ready and waiting for you! 189 Lake Driveway has a pool (under construction as liner and deck are being redone) hot tub, sauna, and party room. 195 & 191 include cardio work out gyms. 194 Lake Driveway has the main gym. In the courtyard, there is a BBQ area, lounging area, a playground, and bike lock rack. 3 Gazebos being put in (2025), basketball/tennis court. The whole building will be getting new doors & lights. New benches being installed (2025). Carpet, trim and wallpaper & paint has been upgraded(2025). Lobbies and vestibules all have brand new tile. Elevators were replaced (2023). Once a year window cleaning. (id:47564)
RE/MAX Jazz Inc.
75 Oxford Street
Selwyn, Ontario
This versatile 4-bedroom split-level home features a bright, open-concept main floor with large windows that fill the space with nature lights. The living room, dining area, and kitchen flow seamlessly togethe. Step out from the dining room onto a large deckperfect for entertaining or enjoying peaceful outdoor moments.Upstairs youll find two bedrooms, with two more on the lower level, along with a spacious basement offering endless potential for a rec room, home gym, workshop, or extra living space.Located on a quiet, tree-lined street near Lakefield College, this home sits on a large, private lot surrounded by mature treesideal for gardening, play, or simply relaxing in nature.Additional features include a backup generator for peace of mind and a large storage area above the garage, providing extra space for seasonal items, tools, or hobby equipment.Dont miss this opportunity to own a flexible, family-friendly home in a beautiful, natural setting! (id:47564)
RE/MAX Hallmark Eastern Realty
34 Talbot Street
Prince Edward County, Ontario
A cute as a button, 3 bedroom, 1.5 bathroom, 2 storey detached home for lease in beautiful Picton, Prince Edward County. Lovingly updated and cared for this home boasts a wonderful fenced backyard and shed for extra storage. Main floor interior features an open concept kitchen/dining room area, a cozy living room, bedroom and 2 pc bath. Upper level contains 2 bedrooms and a 4 pc bath. With an ideal location within walking distance to everything Picton has to offer this would make a great rental. Don't delay, book your viewing today! Utilities Monthly Cost Approx. Gas $73 Hydro $123 Water /Sewer $153 (id:47564)
Henderson Williams Realty Ltd.
87 Honey Crisp Lane
Clarington, Ontario
Opportunity Knocks! Spectacular 2 years new end-unit townhome in a very desirable area of north Bowmanville. 3 bedrooms with a potential 4th bedroom in the lower level (currently being used as a workout/computer room). 3 bathrooms. Stunningly updated from top to bottom with finishes above all standards. 9 foot ceilings. Oak staircase with upgraded wrought-iron spindles. Open concept layout. Large, Bright, and inviting living room with high ceilings & large windows. Gorgeous Entertainers Eat-In kitchen with lots of tall cupboards, pantry quartz counters, center island with additional seating, marble backsplash & high-end appliances & W/O to deck. The very spacious primary bedroom features his/her walk-in closets, large windows, and a 4-piece bathroom. The additional bedrooms feature double closets, large windows & a 4 piece shared bathroom. Ultra convenient upper level laundry with high end Washer & Dryer and additional storage. Finished lower level with high ceilings, above-grade windows, lots of storage, 2 separate walkouts, bathroom rough-in & additional space that can easily be used as a 4th bedroom. Direct access to the car garage. Driveway with no sidewalk and parking for 2 vehicles side by side. Conveniently located in a highly desirable and private neighbourhood close to schools, shopping, parks, highways, entertainment, future GO Station, & So much more. Some upgrades/features include: flooring, staircase, railings, large windows, 9ft ceilings, LED lighting, high end appliances throughout, tall doors, high-end baseboards and trim, and the list goes on and on. No expense or detail was spared. A must-see! (id:47564)
RE/MAX Jazz Inc.
9 Hollow Lane
Prince Edward County, Ontario
Are you looking for that perfect summer cottage? Then look no further than 9 Hollow Lane. This beautiful 2 bedroom, 2 bathroom with extra loft space, cottage is located at the picturesque 3 season East Lake Shores Resort in the highly desirable Woodlands area. This lively resort features 2 pools, playground, dog park, roughly 1500 feet of waterfront, kayaks, canoes, floating dock and so much more. This incredible unit features a private 2 car driveway, very spacious outdoor living enclosed porch, granite counter tops, top of the line appliances and so much more. Lovingly maintained and fully furnished makes it a fantastic turnkey property. All you need to do is move in and start enjoying it! Or you can utilize the rental program to earn while you are not enjoying! (id:47564)
Royal LePage Proalliance Realty
70 - 1 Place D'armes
Kingston, Ontario
Tucked within a quiet courtyard in the sought-after waterfront community of Frontenac Village, this spacious three-level townhome offers comfort and convenience in the heart of downtown Kingston. This bright home features three bedrooms and 2.5 bathrooms, with hardwood flooring throughout the main level. The formal living room flows into the adjacent dining area, while the kitchen offers subtle updates that preserve its retro charm, complete with a cozy breakfast nook. The primary suite includes a walk-in closet and full ensuite. Two additional bedrooms share a second full bathroom. On the lower level, enjoy a comfortable family room with a fireplace and walkout to a large private patio with sunny western exposure. This level also includes a laundry/storage area and direct access to underground parking. Experience the best of downtown living while enjoying the privacy and community feel of Frontenac Village. (id:47564)
RE/MAX Quinte Ltd.
33 Dungannon Drive
Belleville, Ontario
Welcome to this beautifully updated four-bedroom home tucked away in the quiet and highly sought-after neighbourhood of West Park Village. Perfectly located in the heart of Belleville. Step inside and youll immediately feel at home. The main floor features an inviting layout filled with natural light and stylish finishes throughout. The heart of the home is the fully renovated kitchen - a true bakers dream - complete with ample counter space, modern appliances, and thoughtful design touches that make cooking and entertaining a joy. Upstairs, youll find four generous bedrooms, including a spacious primary suite with an updated ensuite bathroom. Outside, the private backyard offers a peaceful retreat surrounded by mature trees - perfect for summer evenings or weekend gatherings. The home also includes main floor laundry, plenty of storage, and an attached garage for added convenience. Centrally located, this home is just minutes from schools, parks, shopping, and all the amenities Belleville has to offer. Whether you're looking to settle into a quiet, family-oriented neighbourhood or simply want a move-in-ready home close to everything, this West Park Village gem is not to be missed. (id:47564)
Exit Realty Group
484 Victoria Street
Scugog, Ontario
Welcome to this warm and inviting all-brick bungalow, nestled on a quiet street in a highly desirable and convenient neighborhood. From the moment you arrive, the homes charming curb appeal, lush green lawn, and elegant front porch hint at the care and pride of ownership found throughout. Step inside and discover a thoughtfully designed main floor that perfectly balances style and functionality. The primary bedroom offers a peaceful retreat with its own private 3-piece updated ensuite, while a second spacious bedroom and full 4-piece renovated bath provide comfort for family or guests. The combined living and dining area is filled with natural light, perfect for hosting or relaxing. A cozy family room with a gas fireplace invites you to curl up on cooler nights, and the updated kitchen complete with a breakfast area with walk out to the backyard, making mornings feel just a little more special. Step out onto the covered deck and enjoy your private, fully fenced backyard (new in 2025)a perfect setting for weekend barbecues, peaceful evenings, or your morning coffee in the sun. Downstairs, a generous recreation room offers endless possibilities: movie nights, a home gym, games room- you name it. There's also a 2-piece bath, an additional bedroom, and a large unfinished space perfect for storage or future customization. Additional features include an owned hot water tank, garage for two cars with double doors, and freshly painted in designer color main floor, making this home truly move-in ready. Whether you're looking to downsize without compromise or find the perfect family home, this bungalow offers the lifestyle, comfort, and charm you've been searching for. (id:47564)
RE/MAX Jazz Inc.
00 Osborne Crescent
Marmora And Lake, Ontario
Discover the perfect blend of nature, privacy, and recreation with this stunning vacant lot in the peaceful and sought-after Riverside Pines Subdivision. Tucked away in a beautiful rural setting, this rare offering provides an exceptional opportunity to build your dream home surrounded by mature trees and serene landscapes.This large lot boasts frontage on two roadsover 300 feet on Forest Park Road offering unparalleled privacy, and an additional 89 feet on Osborne Crescent, a quiet cul-de-sac perfect for peaceful living. With deeded access to the sparkling Crowe River just a short walk away, you'll enjoy a shared dock and boat launch ideal for fishing, swimming, boating, or simply soaking in the water views.Nature lovers and outdoor enthusiasts will appreciate the private trails woven throughout this unique community, perfect for walking, snowmobiling, and ATV adventures. The nearby Trans-Canada Trail adds even more recreational options.All of this is just minutes from the amenities of downtown Marmora, offering the convenience of local shops, restaurants, and services while enjoying the peace and quiet of country life. Build the custom home youve always envisioned and start living your ideal rural lifestyle today. (id:47564)
RE/MAX Quinte Ltd.
202 - 200 East Street S
Kawartha Lakes, Ontario
Welcome to fine condo living in the desirable Edgewater Condominium complex in beautiful Bobcaygeon. This complex fronts onto the Little Bob Channel that leads into Sturgeon Lake and the Trent Severn Waterway. So, plenty of waterfront activities available as well as docking when spots are available. Large outdoor swimming pool at the waters edge along with a gazebo and board walk. This lovely 2 bedroom condo offers updated kitchen, hardwood floors, large living room with walkout to private interlocking brick patio. The well maintained grounds and gardens throughout make for a beautiful country setting with 600 plus feet of excellent water front, and 11 peaceful acres. Corner unit allows for a little extra privacy. Many organized social activities enjoyed in the large club house. Easy access from the paved parking lot to the condo unit with zero steps to contend with. Extra 40 sq. ft. of light storage area in attic at front entrance. (id:47564)
Royal LePage Frank Real Estate


