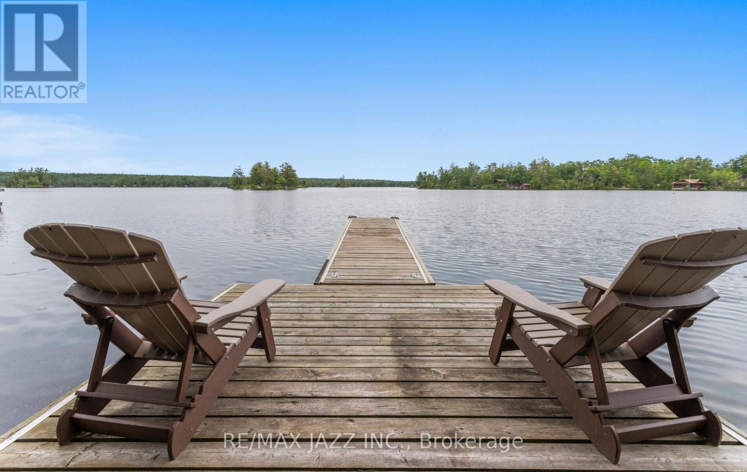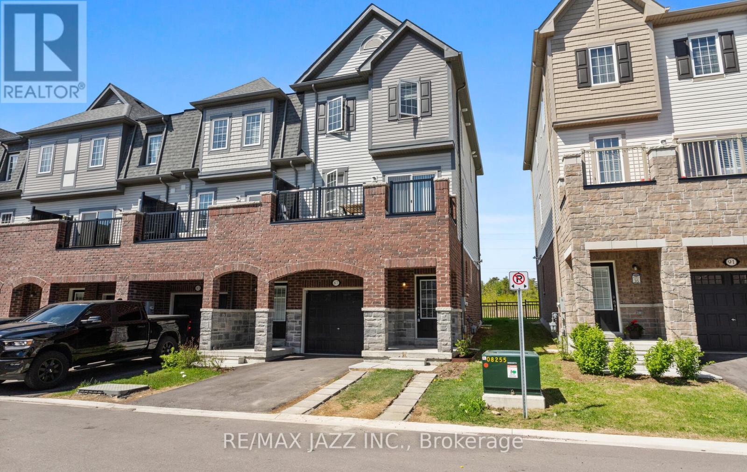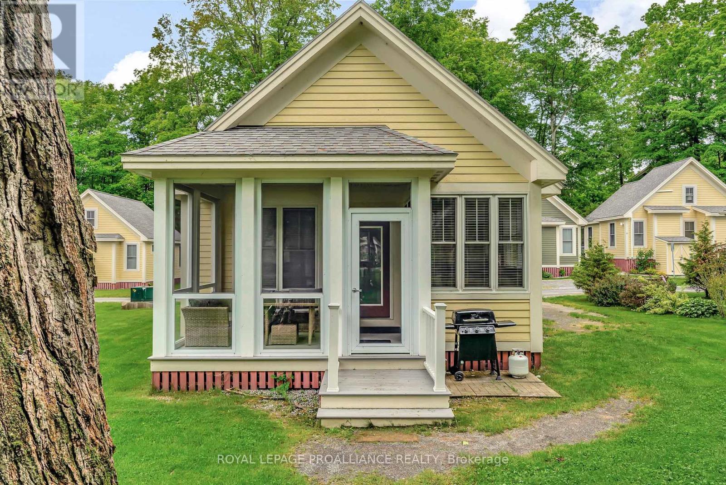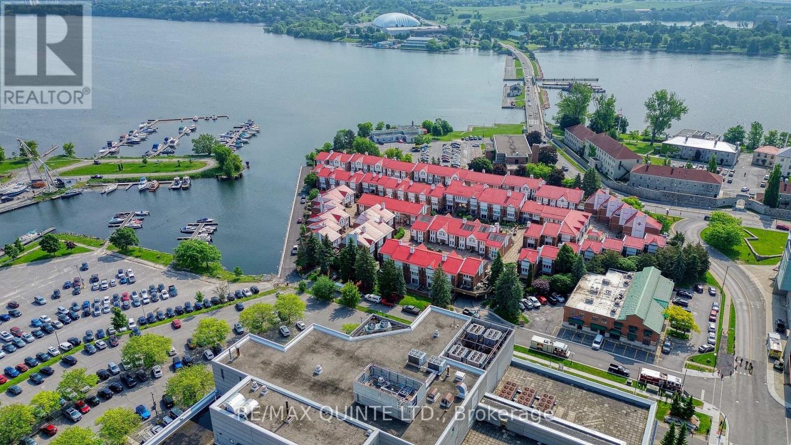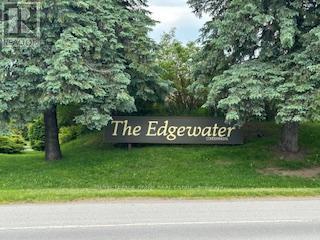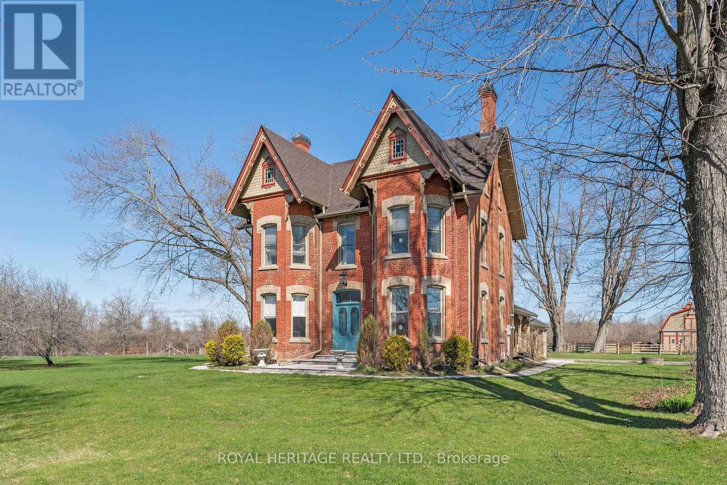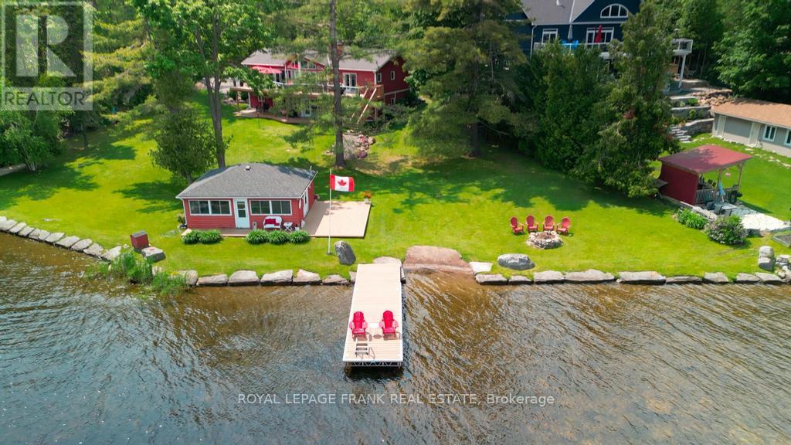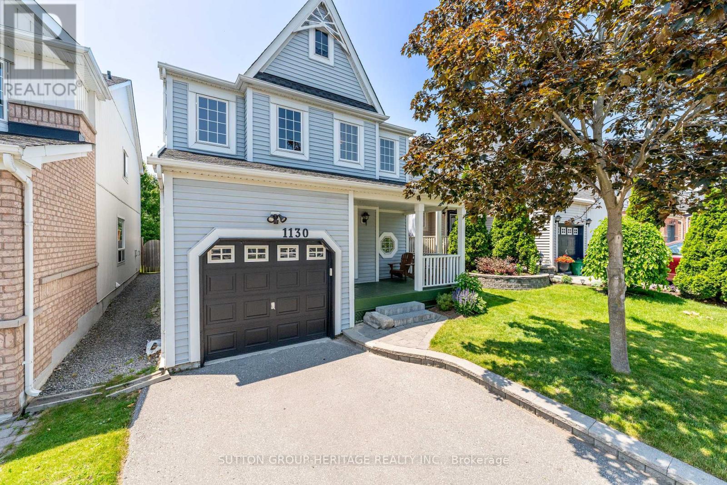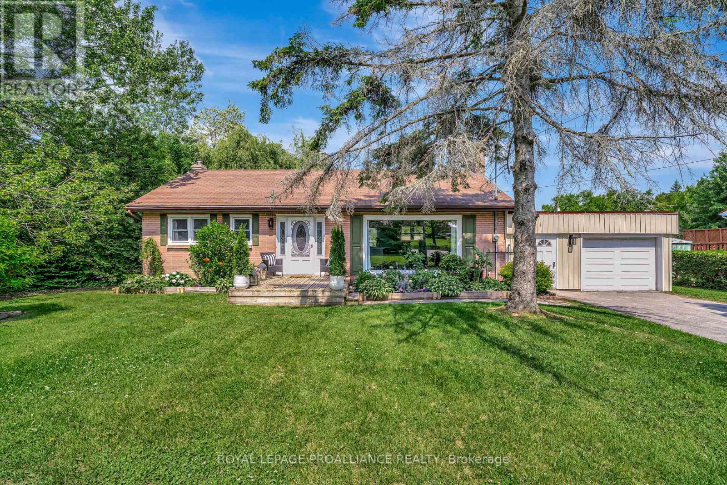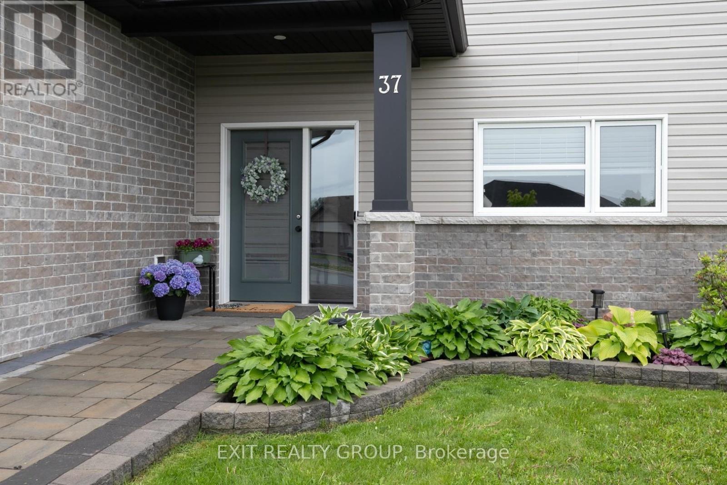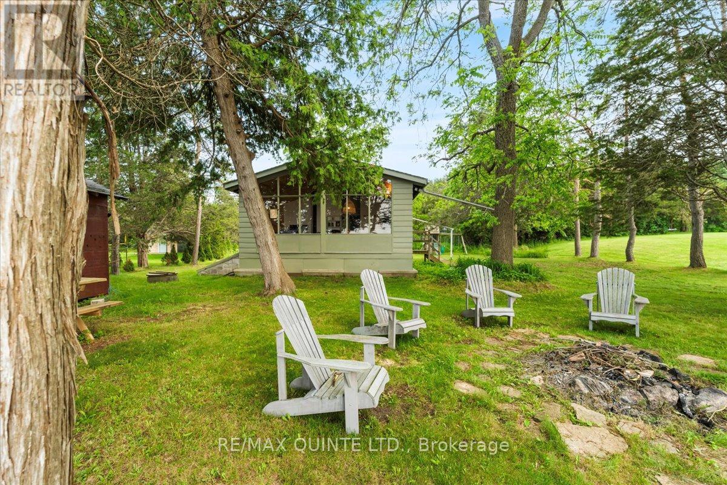 Karla Knows Quinte!
Karla Knows Quinte!341 Elbow Point Road
Trent Lakes, Ontario
Opportunity Knocks! Year-round Waterfront Living! Custom-Built Bungalow with 100 ft. of frontage on desirable Big Bald Lake, on an expansive lot with lush, mature trees and timeless curb appeal. Conveniently located steps to Buckhorn and all amenities, paired with the privacy and serenity of lakefront living, beautiful sunrises & sunsets. 3+1 beds, 3 baths, offering 1,998 sq. ft. in the main floor plus the finished w/o basement. Open concept Large, bright, and inviting living room, dining room & kitchen with lots of windows & walk out to the 40 ft. wide deck with hot tub & BBQ. Gorgeous chefs/entertainers' kitchen with lots of drawers & cupboards, quartz counters space, center island with seating, serving area, cupboard organizers & high-end appliances: 48" wide fridge, 2 dishwashers, bar fridge/wine cooler, steam oven, Commercial-Style Range-Hood & more. The very spacious primary bedroom features a massive walk-in closet, 5-pce ensuite bath, double sided fireplace & an additional den/seating area. The large additional 3 bedrooms feature large windows & closets. Main floor laundry. The finished walk-out basement adds exceptional versatility offering high ceilings, 2 large rec rooms, bathroom, bedroom, wet bar, above grade windows, lots and lots of storage closets, 3 fireplaces & a separate walk-out to the yard. Beautifully manicured yards. The very private and generous backyard invites endless possibilities for entertaining, gardening, or simply relaxing in the serene, tree-lined setting offering its own paved boat launch, life boat dock plus sitting dock & stunning views of the lake and islands. Oversized garage (661 sq. ft.) with automatic opener & man door. Large driveway with no sidewalk and parking for 8+ vehicles. Wired for backup generator (included). Full irrigation system for all lawns and gardens. 12x12 garden shed. 5 fireplaces. Roof 2015 with leaf filter system. Furnace 7 years old, raised septic bed, drilled well & the list goes on and on. A must see! (id:47564)
RE/MAX Jazz Inc.
27 Prout Drive
Clarington, Ontario
Fall In Love With This Charming 3+1 Bedroom Home, Nestled On A Rare 200-Foot Deep Lot On A Quiet, Family-Friendly Crescent Just Minutes From Historic Downtown And Exciting New Shopping Hotspots! Step Inside To An Open-Concept Eat-In Kitchen, Where A Beautiful Bay Window Floods The Space With Morning Light - The Perfect Spot For Coffee And Conversation. Stroll Down The Wide Hallway And Be Welcomed Into A Bright, Airy Living And Dining Room With Oversized Windows And A Seamless Walk-Out To Your Expansive Backyard Deck Made For Entertaining Under The Stars. Separate Side Entrance Allows For In-Law Suite or Income Potential. Loaded With Thoughtful Upgrades: New Flooring On The Main Floor and Basement Levels, A Handy Storage Shed, High-Efficiency Furnace, A Stylish Main 4-Piece Bath, And A Head-Turning Kitchen Renovation, That Will Have You Cooking In Style. This Is More Than A Home, It's A Lifestyle. Room To Grow, Space To Breathe, And A Backyard You'll Never Want To Leave. Detached Garage W/Power & Zoned For Separate Dwelling. Don't Miss It. ** This is a linked property.** (id:47564)
RE/MAX Impact Realty
411 - 195 Lake Driveway W
Ajax, Ontario
Welcome to your dream home in one of the most desirable neighborhoods close to the lake, trendy shops, and everyday conveniences. This beautiful, freshly painted 2-bedroom, 2-bathroom condo offers the perfect blend of comfort, style, and location. Step inside to an open-concept living space bathed in bright natural light, freshly painted in modern tones to complement any dcor. The kitchen is a chefs delight, featuring sleek stainless steel appliances and plenty of space for entertaining. Enjoy brand-new light fixtures that add a touch of contemporary elegance throughout. Both bedrooms are generously sized, with ample closet space and large windows. The Primary bedroom features a four piece ensuite AND walk-in closet. Whether you're relaxing in the spacious living area or sipping your morning coffee on a sunny balcony, this home is filled with warmth and charm. Enjoy top-notch building amenities including a underground spot and visitor parking, a sparkling pool and a private park, perfect for relaxing weekends or fun with family and friends. Don't miss this rare opportunity to live by the lake in a home that truly has it all. Move-in ready and waiting for you! 189 Lake Driveway has a pool (under construction as liner and deck are being redone) hot tub, sauna, and party room. 195 & 191 include cardio work out gyms. 194 Lake Driveway has the main gym. In the courtyard, there is a BBQ area, lounging area, a playground, and bike lock rack. 3 Gazebos being put in (2025), basketball/tennis court. The whole building will be getting new doors & lights. New benches being installed (2025). Carpet, trim and wallpaper & paint has been upgraded(2025). Lobbies and vestibules all have brand new tile. Elevators were replaced (2023). Once a year window cleaning. (id:47564)
RE/MAX Jazz Inc.
75 Oxford Street
Selwyn, Ontario
This versatile 4-bedroom split-level home features a bright, open-concept main floor with large windows that fill the space with nature lights. The living room, dining area, and kitchen flow seamlessly togethe. Step out from the dining room onto a large deckperfect for entertaining or enjoying peaceful outdoor moments.Upstairs youll find two bedrooms, with two more on the lower level, along with a spacious basement offering endless potential for a rec room, home gym, workshop, or extra living space.Located on a quiet, tree-lined street near Lakefield College, this home sits on a large, private lot surrounded by mature treesideal for gardening, play, or simply relaxing in nature.Additional features include a backup generator for peace of mind and a large storage area above the garage, providing extra space for seasonal items, tools, or hobby equipment.Dont miss this opportunity to own a flexible, family-friendly home in a beautiful, natural setting! (id:47564)
RE/MAX Hallmark Eastern Realty
34 Talbot Street
Prince Edward County, Ontario
A cute as a button, 3 bedroom, 1.5 bathroom, 2 storey detached home for lease in beautiful Picton, Prince Edward County. Lovingly updated and cared for this home boasts a wonderful fenced backyard and shed for extra storage. Main floor interior features an open concept kitchen/dining room area, a cozy living room, bedroom and 2 pc bath. Upper level contains 2 bedrooms and a 4 pc bath. With an ideal location within walking distance to everything Picton has to offer this would make a great rental. Don't delay, book your viewing today! Utilities Monthly Cost Approx. Gas $73 Hydro $123 Water /Sewer $153 (id:47564)
Henderson Williams Realty Ltd.
87 Honey Crisp Lane
Clarington, Ontario
Opportunity Knocks! Spectacular 2 years new end-unit townhome in a very desirable area of north Bowmanville. 3 bedrooms with a potential 4th bedroom in the lower level (currently being used as a workout/computer room). 3 bathrooms. Stunningly updated from top to bottom with finishes above all standards. 9 foot ceilings. Oak staircase with upgraded wrought-iron spindles. Open concept layout. Large, Bright, and inviting living room with high ceilings & large windows. Gorgeous Entertainers Eat-In kitchen with lots of tall cupboards, pantry quartz counters, center island with additional seating, marble backsplash & high-end appliances & W/O to deck. The very spacious primary bedroom features his/her walk-in closets, large windows, and a 4-piece bathroom. The additional bedrooms feature double closets, large windows & a 4 piece shared bathroom. Ultra convenient upper level laundry with high end Washer & Dryer and additional storage. Finished lower level with high ceilings, above-grade windows, lots of storage, 2 separate walkouts, bathroom rough-in & additional space that can easily be used as a 4th bedroom. Direct access to the car garage. Driveway with no sidewalk and parking for 2 vehicles side by side. Conveniently located in a highly desirable and private neighbourhood close to schools, shopping, parks, highways, entertainment, future GO Station, & So much more. Some upgrades/features include: flooring, staircase, railings, large windows, 9ft ceilings, LED lighting, high end appliances throughout, tall doors, high-end baseboards and trim, and the list goes on and on. No expense or detail was spared. A must-see! (id:47564)
RE/MAX Jazz Inc.
9 Hollow Lane
Prince Edward County, Ontario
Are you looking for that perfect summer cottage? Then look no further than 9 Hollow Lane. This beautiful 2 bedroom, 2 bathroom with extra loft space, cottage is located at the picturesque 3 season East Lake Shores Resort in the highly desirable Woodlands area. This lively resort features 2 pools, playground, dog park, roughly 1500 feet of waterfront, kayaks, canoes, floating dock and so much more. This incredible unit features a private 2 car driveway, very spacious outdoor living enclosed porch, granite counter tops, top of the line appliances and so much more. Lovingly maintained and fully furnished makes it a fantastic turnkey property. All you need to do is move in and start enjoying it! Or you can utilize the rental program to earn while you are not enjoying! (id:47564)
Royal LePage Proalliance Realty
70 - 1 Place D'armes
Kingston, Ontario
Tucked within a quiet courtyard in the sought-after waterfront community of Frontenac Village, this spacious three-level townhome offers comfort and convenience in the heart of downtown Kingston. This bright home features three bedrooms and 2.5 bathrooms, with hardwood flooring throughout the main level. The formal living room flows into the adjacent dining area, while the kitchen offers subtle updates that preserve its retro charm, complete with a cozy breakfast nook. The primary suite includes a walk-in closet and full ensuite. Two additional bedrooms share a second full bathroom. On the lower level, enjoy a comfortable family room with a fireplace and walkout to a large private patio with sunny western exposure. This level also includes a laundry/storage area and direct access to underground parking. Experience the best of downtown living while enjoying the privacy and community feel of Frontenac Village. (id:47564)
RE/MAX Quinte Ltd.
33 Dungannon Drive
Belleville, Ontario
Welcome to this beautifully updated four-bedroom home tucked away in the quiet and highly sought-after neighbourhood of West Park Village. Perfectly located in the heart of Belleville. Step inside and youll immediately feel at home. The main floor features an inviting layout filled with natural light and stylish finishes throughout. The heart of the home is the fully renovated kitchen - a true bakers dream - complete with ample counter space, modern appliances, and thoughtful design touches that make cooking and entertaining a joy. Upstairs, youll find four generous bedrooms, including a spacious primary suite with an updated ensuite bathroom. Outside, the private backyard offers a peaceful retreat surrounded by mature trees - perfect for summer evenings or weekend gatherings. The home also includes main floor laundry, plenty of storage, and an attached garage for added convenience. Centrally located, this home is just minutes from schools, parks, shopping, and all the amenities Belleville has to offer. Whether you're looking to settle into a quiet, family-oriented neighbourhood or simply want a move-in-ready home close to everything, this West Park Village gem is not to be missed. (id:47564)
Exit Realty Group
484 Victoria Street
Scugog, Ontario
Welcome to this warm and inviting all-brick bungalow, nestled on a quiet street in a highly desirable and convenient neighborhood. From the moment you arrive, the homes charming curb appeal, lush green lawn, and elegant front porch hint at the care and pride of ownership found throughout. Step inside and discover a thoughtfully designed main floor that perfectly balances style and functionality. The primary bedroom offers a peaceful retreat with its own private 3-piece updated ensuite, while a second spacious bedroom and full 4-piece renovated bath provide comfort for family or guests. The combined living and dining area is filled with natural light, perfect for hosting or relaxing. A cozy family room with a gas fireplace invites you to curl up on cooler nights, and the updated kitchen complete with a breakfast area with walk out to the backyard, making mornings feel just a little more special. Step out onto the covered deck and enjoy your private, fully fenced backyard (new in 2025)a perfect setting for weekend barbecues, peaceful evenings, or your morning coffee in the sun. Downstairs, a generous recreation room offers endless possibilities: movie nights, a home gym, games room- you name it. There's also a 2-piece bath, an additional bedroom, and a large unfinished space perfect for storage or future customization. Additional features include an owned hot water tank, garage for two cars with double doors, and freshly painted in designer color main floor, making this home truly move-in ready. Whether you're looking to downsize without compromise or find the perfect family home, this bungalow offers the lifestyle, comfort, and charm you've been searching for. (id:47564)
RE/MAX Jazz Inc.
00 Osborne Crescent
Marmora And Lake, Ontario
Discover the perfect blend of nature, privacy, and recreation with this stunning vacant lot in the peaceful and sought-after Riverside Pines Subdivision. Tucked away in a beautiful rural setting, this rare offering provides an exceptional opportunity to build your dream home surrounded by mature trees and serene landscapes.This large lot boasts frontage on two roadsover 300 feet on Forest Park Road offering unparalleled privacy, and an additional 89 feet on Osborne Crescent, a quiet cul-de-sac perfect for peaceful living. With deeded access to the sparkling Crowe River just a short walk away, you'll enjoy a shared dock and boat launch ideal for fishing, swimming, boating, or simply soaking in the water views.Nature lovers and outdoor enthusiasts will appreciate the private trails woven throughout this unique community, perfect for walking, snowmobiling, and ATV adventures. The nearby Trans-Canada Trail adds even more recreational options.All of this is just minutes from the amenities of downtown Marmora, offering the convenience of local shops, restaurants, and services while enjoying the peace and quiet of country life. Build the custom home youve always envisioned and start living your ideal rural lifestyle today. (id:47564)
RE/MAX Quinte Ltd.
202 - 200 East Street S
Kawartha Lakes, Ontario
Welcome to fine condo living in the desirable Edgewater Condominium complex in beautiful Bobcaygeon. This complex fronts onto the Little Bob Channel that leads into Sturgeon Lake and the Trent Severn Waterway. So, plenty of waterfront activities available as well as docking when spots are available. Large outdoor swimming pool at the waters edge along with a gazebo and board walk. This lovely 2 bedroom condo offers updated kitchen, hardwood floors, large living room with walkout to private interlocking brick patio. The well maintained grounds and gardens throughout make for a beautiful country setting with 600 plus feet of excellent water front, and 11 peaceful acres. Corner unit allows for a little extra privacy. Many organized social activities enjoyed in the large club house. Easy access from the paved parking lot to the condo unit with zero steps to contend with. Extra 40 sq. ft. of light storage area in attic at front entrance. (id:47564)
Royal LePage Frank Real Estate
201 Highland Street
Dysart Et Al, Ontario
Outstanding prime commercial location in the heart of Haliburton Village on Highland Street This opportunity is ideal for those looking for a commercial investment in a high-traffic, central location to open or move their existing business .The 516 +/- sq ft building has been used as a retail business. Commercial zoning allows for many different uses. Don't miss out on this amazing opportunity in downtown Haliburton This is an Estate Sale being sold by an appointed Estate Trustee/lawyer. Trustee has never visited the property nor did he know the previous owner, so has no knowledge of history of property. Estate Trustee is unable to offer any warranties or representations including, but not limited to the condition, zoning, current usage, future usage, structure, heating, electrical, plumbing or inclusions. It is suggested that any Buyer conduct an inspection to obtain information about the current mechanical, structural and overall condition of the property to eliminate any potential concerns. Subject to "First Right of Refusal" in favour of one potential buyer (id:47564)
Ball Real Estate Inc.
52c Lodge Road
Trent Hills, Ontario
Looking for the ultimate peaceful waterfront retreat you can enjoy all year long? Welcome to 52C Lodge Road in Campbellford, a fully winterized, turnkey home with owned shoreline on the Trent Severn Waterway, offering tranquility, modern luxury and nature right at your doorstep. This detached 3-bedroom home has been completely updated from top to bottom, blending high-end finishes with laid-back waterfront living. At the heart of the home is the incredible chef's kitchen, fully renovated with professional-grade LIEBHERR stainless steel appliances, including gas stove, chimney-style range hood, built-in microwave, dishwasher & fridge. Quartz countertops, custom wood cabinetry, stylish backsplash and sit-up breakfast bar create a showpiece space where cooking & entertaining come naturally. The open-concept living and dining areas feature a gas fireplace and wall-to-wall windows, flooding the home with natural light and offering captivating views of the water & surrounding wildlife. Watch eagles soar and otters play or enjoy winter days ice fishing, skating or snowmobiling right outside your doorstep. Upstairs, two large bedrooms offer custom built-in storage and a Juliet balcony with glass railings, ideal for your morning coffee with an amazing view. Outside, relax in the hot tub year-round or entertain under the stars on the new poured concrete deck. LET'S TALK ABOUT THE QUINTESSENTIAL MAN CAVE/WORKSHOP....this insulated/heated garage is a showstopper, perfect as a workshop, storage space for your outdoor toys or entertaining zone with garage doors on both sides. Above, a studio/bunkie offers extra space for guests to relax in comfort all year. Notables include: metal roof, new water system (UV, filters, softener, hot water tank), updated HVAC, Generloc and so much more. Minutes to Campbellford with shopping, hospital, restaurants, conservations parks, trails & amenities. Don't miss this rare opportunity of waterfront living, year-round comfort and modern elegance! (id:47564)
Royal LePage Proalliance Realty
1201 Salem Road
Kawartha Lakes, Ontario
Exceptional Income-Generating Estate in Little Britain; Historic Charm Meets Modern Revenue Potential. Located just 10 minutes from Lindsay and 1.5 hours to Toronto, this 12.33-acre Queen Anne Revival estate presents a rare opportunity for both lifestyle and income. With 900 feet of frontage on the peaceful Mariposa Brook, this property blends timeless character with versatile earning potential. The stately 5-bedroom, 5-bathroom brick farmhouse offers three separate kitchens, making it ideal for multi-generational living, or great rental potential. The beautifully restored 1800s-era trim, original plaster medallions, and hardwood floors create a high-end, historic atmosphere that anyone will love. A separate loft space with a full kitchen and spacious living space adds a unique potential revenue-generating suite or creative studio space. The 3-stall barn is perfect for equestrian use, horse boarding, or hobby farming, while the 30' x 40' outbuilding offers opportunities for a workshop, recreational vehicle storage, or rental storage. The expansive grounds and orchard also lend themselves to hosting events, workshops, or agricultural ventures. Whether you're looking to generate rental income, or create a live/work retreat, this property offers a flexible, high-potential investment in a peaceful rural setting. Don't miss your chance to own a one-of-a-kind estate with both heritage beauty and modern cash flow opportunities. (id:47564)
Royal Heritage Realty Ltd.
217 Norwood Road
Marmora And Lake, Ontario
View this updated bungalow on a quiet cul-de-sac at the west end of the village. A spacious yard with beautiful perennials and flowering shrubs, works for the busiest family and an insulated garage make a great workshop, craft or play area. The house has a low maintenance vinyl flooring through, 2 sparkling bathrooms, centrally located includes a laundry area. A walk in glass shower compliments the white contemporary bathroom. French doors make the dining room a private area and could also be used as a third bedroom. Entertain your guests in this huge 19 ft X 15 ft living room. This affordable property is a must see! (id:47564)
Royal LePage Proalliance Realty
113 Fire Route 37
Trent Lakes, Ontario
Wow is what you will say the minute you drive in to this beautiful Buckhorn Lake property. You will be amazed at the gently sloping lot, beautiful perennial gardens, and the commanding views of the lake from the 209 feet of frontage. This stunning home is finished to perfection on both floors offering a full in-law suite with a separate entrance for family and visiting friends. Featuring 5 bedrooms, 4 bath, 2 propane fireplaces, 2 lovely custom kitchens, and magnificent views from both levels of the home. The total finished area is 3,250 square feet. The deck expands the length of the home and is perfect for entertaining. Enjoy the rustic lakeside cabin as is or add your personal touches to this little gem. The double sized lot is nicely treed, gently sloping, and private. There is plenty of parking close to the house and alternative parking above with steps to the house. Close to marinas, shopping, and golf at Six Foot Bay is only minutes away. Buckhorn Lake is part of a five lake chain of lock free boating. Boat to Buckhorn or Bobcaygeon for lunch and shopping or enjoy an afternoon of watersports. This one of a kind home and property is situated on a well maintained, year round road minutes from a township road and school bus route. (id:47564)
Royal LePage Frank Real Estate
0 Franklin Street
Tweed, Ontario
Looking for the perfect piece of land for your dream home in an affordable country community? This beautiful, maintained, double width, corner lot in the quiet hamlet of Marlbank may be the perfect location for you to make those dreams come true. The village has an amazing recreational facility just down the street from the property and is located only 20 minutes from Napanee and 45 min from Belleville. Come consider this amazing community for the location of your dream home. Directions from Hwy 401: Take Hwy 41 North, turn left on Napanee Rd., turn right on Franklin St (1st right after you enter the village). (id:47564)
Exit Realty Group
1130 Tall Pine Avenue
Oshawa, Ontario
Beautiful Detached Home in a peaceful family neighborhood! Enjoy bright, sun-filled rooms and an inviting open-concept design perfect for modern living. The striking open-to-above entrance creates a welcoming atmosphere, while the large eat-in kitchen features stainless steel appliances and a convenient walk-out to the backyard deck - ideal for indoor-outdoor living and entertaining. Relax or gather in the spacious family and living rooms, or take advantage of the fully finished basement, perfect for children's play, a home theatre, or entertaining guests. This home offers three generous bedrooms and a backyard oasis with a charming wood deck. Conveniently located within walking distance to schools, parks, shops, transit, and more - this home truly has it all! (id:47564)
Sutton Group-Heritage Realty Inc.
6 Bayside Drive
Quinte West, Ontario
Great Location! Welcome to 6 Bayside Drive, Roseland Acres. This beautiful bungalow situated in the friendly community of Carrying Place. Easy access to the 401 and steps away from the Bay of Quinte. Located on the cusp of Prince Edward County known for its wineries, breweries, beaches, cycling, hiking, fine dining, shopping and so much more. This home offers open concept living with cathedral ceilings, ample pot lights, an abundance of windows for its natural lighting and freshly painted throughout. Newly renovated farmhouse kitchen with neutral backsplash, stainless appliances including gas stove, bar fridge, coffee bar, large centre island with Quartz counter. Convenient patio door welcomes you onto an expansive deck great for entertaining, including a covered a gazebo. Enjoy your lovely well treed private backyard oasis. Living room with a floor to ceiling window and an adorable accent fireplace mantle. Three good sized bedrooms renovated three-piece bath. Inside access to oversized 1 car garage with workbench and two man doors. Pleasing new hardwood stairs and railing to lower level leading to the generous sized family room with a cozy gas fireplace. Ample room for games area. Den, two-piece bath, laundry and storage area. This property features a paved double driveway accommodating six parking spaces, central air, forced air gas furnace, approximately 100x 150 ft picturesque lot, popular and peaceful this property wont last long. (id:47564)
Royal LePage Proalliance Realty
8106 Tinkerville Road
Port Hope, Ontario
Discover a charming bungalow perfect for first-time buyers or retirees seeking a low-maintenance condo alternative, with the space you want with no confinement. Nestled on a mature half-acre lot at the end of a quiet, dead-end street in rural Northumberland, this traditional 1960s vinyl home offers three comfortable bedrooms and one bath. Designed with practicality and classic style in mind, it also includes a spacious detached 1.5 car garage. Meticulously maintained and move-in ready, the property is ideal for those looking to simplify their lifestyle while still enjoying ample space for family living. The expansive lot provides a private, serene setting that brings the peace and beauty of the countryside right to your doorstep, yet it's conveniently close to Port Hope for all your essential needs and leisurely outings. With its thoughtful layout and enduring character, this inviting home is a great opportunity to enjoy a blend of rural charm and modern convenience. Whether for a first home or a downsized retreat, you'll appreciate the ease and comfort this property brings. (id:47564)
RE/MAX Jazz Inc.
37 Caleb Crescent
Quinte West, Ontario
Immaculate & Stylish Home in Prime Location Turnkey Perfection! Welcome to this beautifully upgraded and meticulously maintained home in one of the area's most desirable, amenity-rich subdivisions. Pride of ownership is evident in every corner of this property, from its spacious, thoughtfully designed layout to its premium finishes and inviting curb appeal. Step inside to discover a bright, open-concept living space enhanced by modern lighting, custom window coverings, and high-grade flooring in both the entryway and professionally finished lower level. The lower level is an entertainers dream, complete with a custom entertainment wall, ideal for movie nights, game days, or cozy family time. Freshly painted in designer tones throughout, this home is move-in ready and offers the perfect blend of style and comfort. The insulated and drywalled double garage provides excellent storage and functionality for busy households. Outdoors, enjoy a beautifully landscaped front with an interlock walkway and garden, while the fully fenced backyard features a dedicated hot tub area with a privacy wall - perfect for relaxing, entertaining, or letting kids and pets roam freely. This home truly has it all - location, luxury, and lifestyle. Close to parks, schools, shopping, and major commuter routes, it's the ideal home for families, professionals, and anyone looking for quality living in a vibrant community. Don't miss your opportunity - schedule your private showing today and fall in love! (id:47564)
Exit Realty Group
112 Big Island
Selwyn, Ontario
Big Island beauty on Stoney Lake -- a Modern classic Cottage Retreat. Perched on a breathtaking granite outcrop on Big Island, this traditional style cottage offers the perfect blend of timeless charm, modern conveniences, and ultimate privacy. Set on just under 200 feet of pristine Stoney Lake shoreline, the property is nestled among mature pine trees, creating a serene and sheltered setting with sweeping views of the lake and nearby islands. Inside, the cottage features vaulted ceilings, an airy open-concept layout, screened in Kawartha room, and expansive windows that invite natural light and frame the incredible landscape. With 3 bedrooms and one and a half bathrooms, there's room for family and guests to relax in comfort and style. Outdoor spaces are designed for lakeside enjoyment, with extensive composite decking areas for entertaining and lounging, and two separate docking areas. An exceptional double wet slip boathouse includes boat lifts and generous storage space above, while a charming bunkie provides a cozy retreat for overflow guests. Enjoy the best of lakeside living with convenience to the nearby marina, crystal-clear swimming waters, panoramic sunsets, and peaceful island vibes. A short boat ride to Juniper island and other lake amenities, this is a rare opportunity to own a truly special escape on one of the most desirable lakes in the Kawarthas. Click "More Photos", below, for aerial video, additional photos and more. (id:47564)
Royal LePage Frank Real Estate
1791 North Big Island Road
Prince Edward County, Ontario
Nicely hidden from the road, this cottage is nestled on a little piece of paradise overlooking The Bay of Quinte. Surrounded by beautiful shade trees this bungalow has been renovated with a Scandinavian flare! Neat and tidy, well-maintained and cozy! A wood burning stove in the living room adds heating to the electric baseboards. The kitchen is modern and minimal and the living and dining rooms overlook the yard with firepit and water views through the expansive windows. This unique area provides endless boating opportunities and world class fishing for Pickerel (walleye) and many other species of fish located in the amazing Bay of Quinte. Perfect location for your perfect family cottage. (id:47564)
RE/MAX Quinte Ltd.


