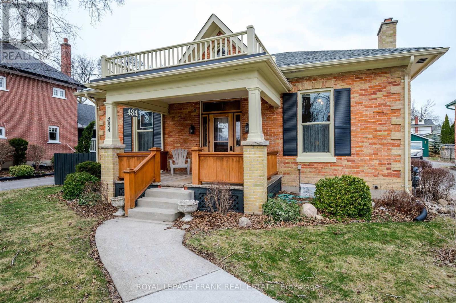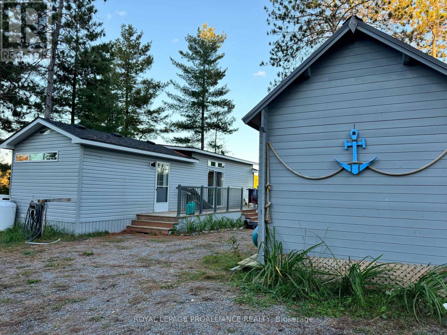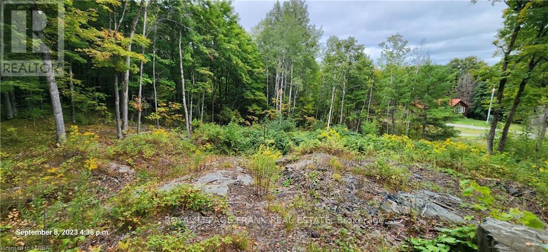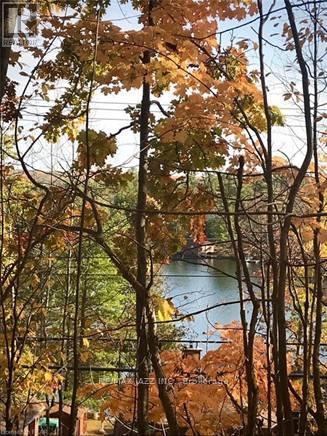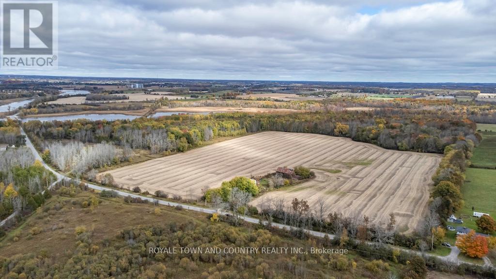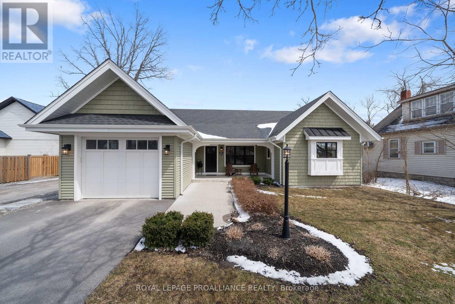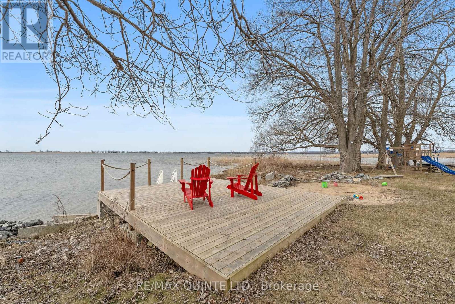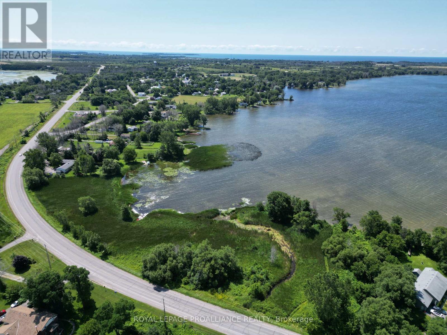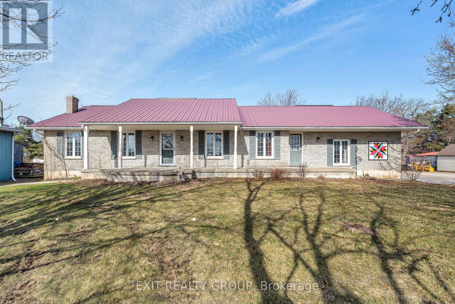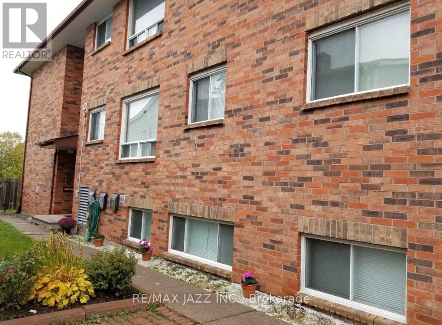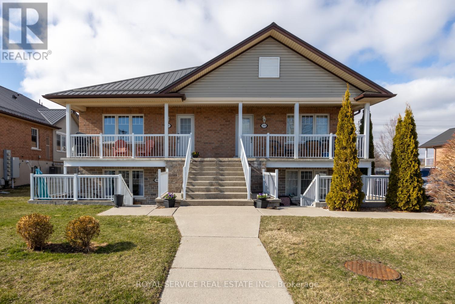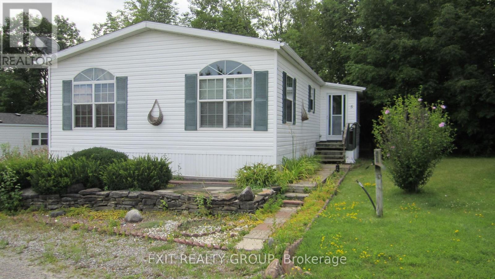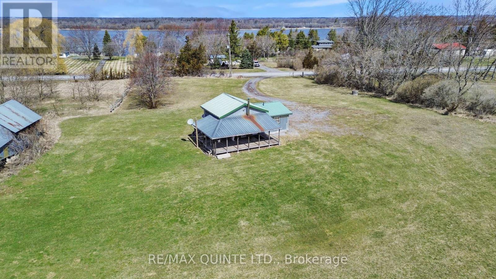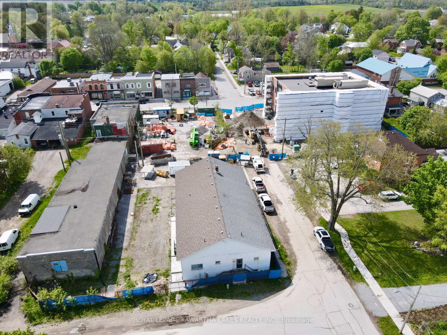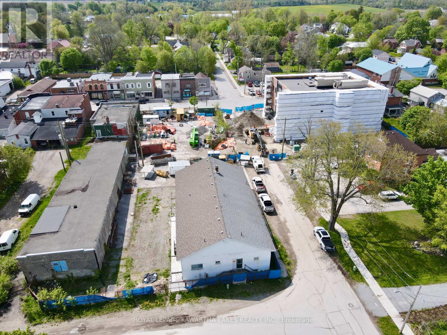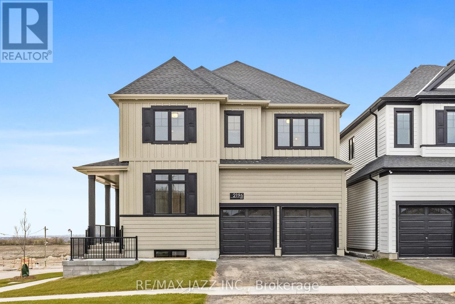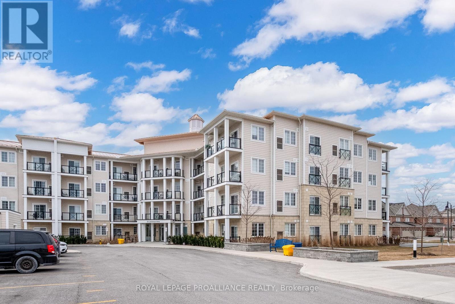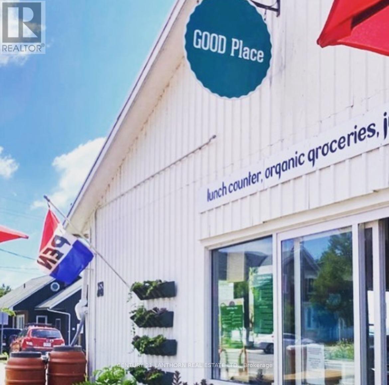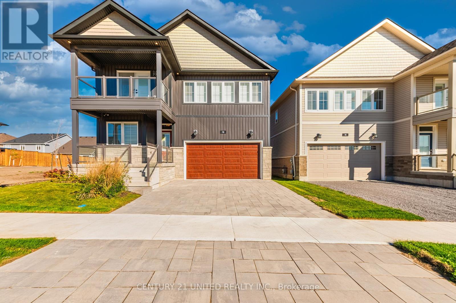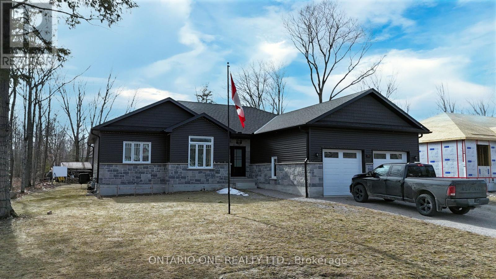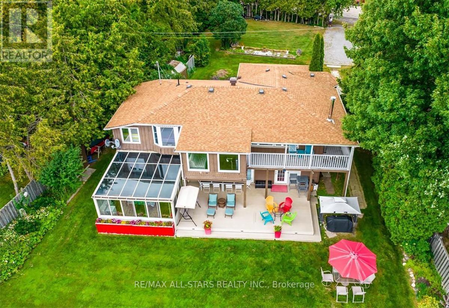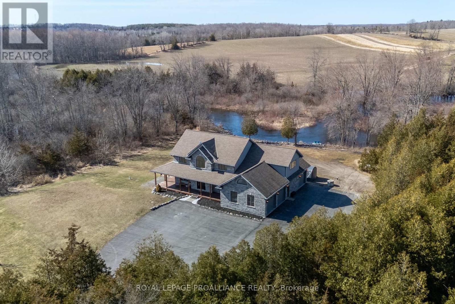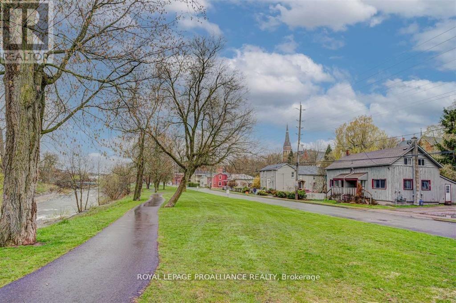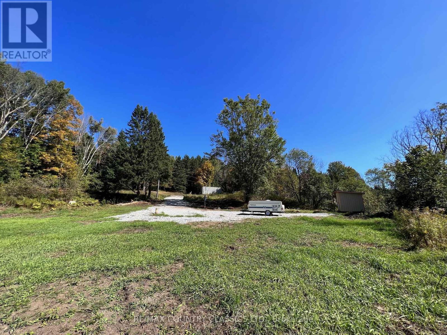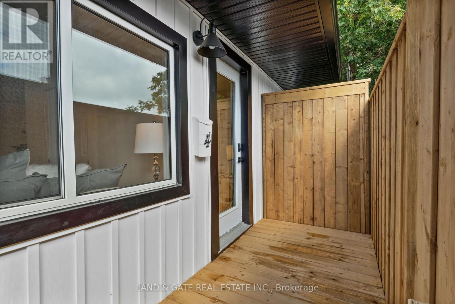 Karla Knows Quinte!
Karla Knows Quinte!1805 County Road 10
Prince Edward County, Ontario
Nestled on a generous 1/2 acre lot just moments from downtown Picton and the world-famous Sandbanks Beach, this beautifully renovated 2-bedroom, 1-bathroom home blends vintage charm with modern elegance creating an inviting, warm atmosphere youll never want to leave.Step inside and feel the comfort of thoughtful updates and timeless design. The home has been fully renovated to capture a cozy yet elevated aesthetic, complete with a fireplace that sets the perfect mood for laid-back evenings or hosting close friends. Out back, privacy abounds with open field views and space to breathe. Whether you're soaking in the hot tub (professionally serviced weekly), relaxing in the bunkie perfect for guests or creative space, or sitting around the fire under the stars this is where comfort and inspiration meet. The large detached garage (with its own electrical panel) offers endless potential for a workshop, studio, or storage for all your beach toys and county treasures. With a new furnace and ductwork (2022), new water system and hot water tank (2022), plus a full UV and softener system, this home is as practical as it is beautiful. Moments from Pictons vibrant culinary scene and one-of-a-kind boutiques, this gem offers both the serenity of the countryside and the heartbeat of a community rich with culture and creativity. Whether you're looking for a serene vacation escape or a stylish first home, this move-in ready retreat offers it all. Dont miss the chance to own your own slice of Prince Edward County comfort and charm (id:47564)
Chestnut Park Real Estate Limited
102 Forsyth Street
Marmora And Lake, Ontario
Attention first time home buyers! This well cared for 2 Bdrm home features many upgrades which includes vinyl siding, windows, 100 AMP breakers, metal roof. Property also features an eat-in Kitchen with a massive wooden hutch, original hardwood bannister, an original picture window with stained glass accent. Main floor rooms could be reconfigured to make a large 3rd Bdrm. Lovely large backyard leads to a spectacular 28' x 20' double detached insulated garage with hydro, cement floor and an additional door for larger vehicles. Property also features a large double private paved driveway. This property is in an excellent location within walking distance of shopping, restaurants, most amenities and a quick jaunt to Crowe River, park with trail and entertainment in the summer, and water park for the kids. A short 1.5 km drive to Mag's Landing Public Boat launch offers miles of boating on the Crowe system. Available for immediate possession. (id:47564)
Royal LePage Frank Real Estate
Royal LePage Proalliance Realty
484 Gilmour Street
Peterborough Central, Ontario
A Beautiful Piece of History in Peterborough's Old West neighbourhood. This stunning example of a renovated Regency Cottage built in the 1860's features meticulously maintained original rooms, as well as a family room/office/bath addition, and a 3-season screen/sunroom/mudroom addition. 1+2 bedrooms, a beautifully renovated kitchen, elegant living and dining rooms, large windows, fireplace and 11' ceilings. The family room and office overlook the back yard with decking and beautiful mature gardens. Primary bedroom and dressing room, Two bedrooms, a 2pc bath, a 4pc bath and laundry room complete the main floor. The upper level is finished with 2 bedrooms with huge walk-in closets/change room/storage areas as well as a full bath. The carriage house at rear has been converted to garage/workshop. A wonderful mature tree lined street in a walk-everywhere location! (id:47564)
Royal LePage Frank Real Estate
291 Front Street
Belleville, Ontario
Looking for a turn-key investment property in the heart of downtown Belleville? Welcome to 291 Front Street a well-maintained, fully tenanted two-storey building offering a solid addition to any real estate portfolio. The main level features a reliable, long-term commercial tenant, while the second floor includes two beautifully finished one-bedroom apartments. Total monthly rental income: $5,640. Landlord expenses include property taxes, insurance, and water/sewer services. (id:47564)
Royal LePage Proalliance Realty
54 Laurent Boulevard
Kawartha Lakes, Ontario
Step into this meticulously maintained 3-bed, 1-bath bungalow nestled in the heart of Lindsay, conveniently located close to all amenities. Just 14 years new, it features an airy OPEN-CONCEPT layout ideal for both daily living and gatherings. Enjoy MAIN-FLOOR LAUNDRY, a large foyer, plenty of storage space, a backyard WALKOUT from the 3rd bedroom (or office), and an unspoiled basement with insulated walls and large windows. Complete with a single car attached garage with house access, this versatile abode offers convenience and charm. Don't wait to make this centrally located beauty your own! (id:47564)
Royale Town And Country Realty Inc.
240 Pinewood Park Road
Whitewater Region, Ontario
The mobile home is located on one of the most picturesque lots in the entire park, overlooking the beautiful Olmstead Lake. Your oasis awaits! Built and delivered by General Coach in Spring of 2021, this custom trailer is packed with upgrades and is guaranteed to impress you. Central cooling and heating, build-in washer, gas range and on-demand water heater are all there for you to enjoy. This model is approximately 520 square feet and features a master bedroom with a pocket door into the 4 piece bathroom, a second bedroom with custom bunk beds, and an open concept kitchen / living area. Additional transom windows and installed to allow even more natural light to come in. The kitchen and living room windows are overlooking the sandy beach located just steps away from this trailer. The most amazing view opens up through the 8 foot wide patio door, giving you unobstructed views of the lake. The deck is approximately 580 square feet wrapping around the trailer, and together with glass panels and a large gazebo will give you a sense of luxury! Another bonus is a cozy Bunkie with a loft that fits a queen size mattress for guests to visit overnight. The lake is perfect for swimming, fishing, boating and there are a lot of trails to explore nearby. Pinewood Park is amazing for young families with kids, as well as people looking to retire! You must see it in person in order to truly appreciate that this lot and the trailer have to offer. (id:47564)
Royal LePage Proalliance Realty
12 Dorchester Drive
Prince Edward County, Ontario
Welcome to Wellington on the Lake, a premier adult lifestyle community just off the shores of Lake Ontario in Prince Edward County! Situated on a premium lot, this immaculate bungalow with 2605 sq ft of living space offers main floor living at its finest. An open concept design, gleaming hardwood floors, floor to ceiling stone faced gas fireplace, oversized windows, & 9' ceilings are some of features of this exquisite home. The sun-soaked kitchen features gorgeous maple cabinets, quartz countertops, a large pantry, & stainless steel appliances. The spacious primary bedroom includes a walk-in closet & 4-pc. en-suite. A 2nd bedroom, 3-pc. bathroom, & laundry room complete the main level. The finished lower level offers a comfortable family room with cozy gas fireplace, 2 additional bedrooms, 3-pc. bathroom & office space. The expansive deck spanning the entire back of the home is perfect for outdoor entertaining. This immaculate home is carpet free. Steps to the Wellington on the Lake Golf Course & the Recreation Centre. **EXTRAS** WOTL Community Association Fees for 2024 $242.27. Garbage removal, snow removal, grounds and road maintenance, Amenities include: rec centre, pool, tennis court, on-site golf course and various clubs to get involved in. Just minutes to Wellington Beach and Sandbanks Provincial Park.Only 2 hours from Toronto and 3 hours fr Ottawa. Incredible Lifestyle! (id:47564)
Royal LePage Proalliance Realty
Royal LePage Signature Realty
95 Birch Point Drive
Kawartha Lakes, Ontario
Charming Country Log Home with Panoramic Lake Views & Modern Comforts: A beautifully renovated 3-bedroom, 3-bathroom log home with stunning lake views. Offering thoughtful upgrades, including a brand-new, functionally designed kitchen. A renovated basement with separate entrance, an in-law studio suite perfect for multi-generational living, creating space for guests or potentially a future rental suite. Enjoy peaceful mornings on the front porch with breathtaking views of Pigeon Lake and relaxing evenings in the private fenced backyard with a flagstone patio, with propane lines that have been run for a BBQ and fire pit. Located in the Birch Point Community with shared water access to the Trent Severn Waterway, a shared dock, floating dock and playground, all within a short walking distance. A boat launch located one street over on Marilyn Crescent. Parking for 4 vehicles on the property and an exception to the no parking rule on the road, with an annual parking permit from City of Kawartha Lakes with a minimal fee. The driveway has been pre-wired for heating coils, all you need to do is add your preferred system for a heated driveway in the winter. Looking for a garage? Approvals already in place for a garage, just apply for the permit and start building your dream garage. This home could also be a great candidate for short-term rental income (the City of Kawartha Lakes only permits STRs with municipal water), offering potential for investors or those looking to offset mortgage costs. Other City services include garbage/recycling pick-up and a year-round maintained road. Located on a school bus route, close to Tamarac and the Quarry Golf Courses and a short drive to Peterborough, its the ideal blend of rural living and city conveniences. (id:47564)
Century 21 United Realty Inc.
169 Northern Avenue
Trent Lakes, Ontario
Discover a serene rural building lot in Trent Lakes, perfectly situated just 10 minutes from Bobcaygeon and 15 minutes from Buckhorn. This gently sloping, high and dry property is nestled in the second row off Little Bald Lake, part of the Trent Severn Waterway. With a local marina and public boat launch just minutes away, this stunning property offers an ideal location to build your dream home. Enjoy the quietness and tranquility of the area, with the bustling towns of the Kawarthas, including the famous village of Bobcaygeon, just a short drive away. The lot is partially cleared and includes an installed 911 number and driveway. This is a straight forward building lot where you only need to submit your building plans, pay your development fees and start building once your building permit is issued. No environmental studies or archeological studies necessary. (id:47564)
Royal LePage Frank Real Estate
941 Northey's Bay (Next) Road
North Kawartha, Ontario
Extremely private, NEXT TO 941 Northey's Bay Rd, newly severed 3 acre lot overlooking beautiful Stoney Lake. Prime lot location on a paved municipal road. There is hydro, cell service, garbage/sanitary collection, high speed internet and recycling pickup at lot line. Purchase includes new survey. Escape from the city and enjoy the privacy of this rare elevated wooded Stoney Lake backlot. Please do not go up 941 Northey's Bay Rd driveway, this is a vacant piece of land beside it. (id:47564)
RE/MAX Jazz Inc.
766 River Road
Kawartha Lakes, Ontario
Welcome to an extraordinary opportunity to own 173 acres of scenicwaterfront land, nestled in a truly stunning natural setting. This unique property offers approximately 80 acres of workable land, perfect for agricultural uses, while the remainder features mixed bush ideal for recreational enjoyment and nature lovers. Whether you're seeking a private retreat, a hunters paradise, or along-term investment, this land delivers. Abundant wildlife, fishing, and exceptional hunting opportunities make it a dream for outdoorenthusiasts. The tranquil waterfront setting provides direct access to the water for boating, simply enjoying the serenity of nature. Located in an amazing, sought-after location, this property offers the perfect blend of privacy and convenience, making it a versatile canvas for your vision. Dont miss your chance to own this one-of-a-kind piece of Ontario wilderness. (id:47564)
Royale Town And Country Realty Inc.
60 Need Street
Kawartha Lakes, Ontario
Modern Comfort Meets Timeless Charm. Welcome to easy living in this beautifully designed bungalow, ideally located in one of the Kawarthas most sought-after communities, just steps from downtown Bobcaygeon and the iconic Lock 32, which connects the tranquil waters of Pigeon and Sturgeon Lakes along the Trent-Severn Waterway. This thoughtfully crafted home offers open-concept living, stylish modern finishes & exceptional attention to detail throughout. From the moment you enter, you will feel the quality craftsmanship and care that sets this property apart. Enjoy the best of Bobcaygeon just outside your door, walk to grocery, boutique shops, restaurants, waterfront parks, the beach, and the local marina. Golf enthusiasts will appreciate several nearby courses, including Sheffield Greens and Eganridge Golf & Country Club, just a short drive away. Whether you're looking for a refined weekend retreat or your forever home, this move-in ready property offers the perfect blend of location, lifestyle, and low-maintenance comfort. Do not miss this opportunity to own a truly exceptional home in an unbeatable location. (id:47564)
Royal LePage Proalliance Realty
282 Harbard Lane
Prince Edward County, Ontario
Welcome to your waterfront escape in Prince Edward County! Tucked away on a private peninsula with stunning southwest views over Wellers Bay, this one-of-a-kind 3-bedroom, 2-bath bungaloft offers the ultimate four-season vacation lifestyle. Whether you're kayaking from your private boat launch, gathering around the horseshoe pit, or watching the sunset from your newly built deck by the water's edge, every day here feels like a retreat. Inside, you'll find an eat-in kitchen and a separate dining area, perfect for hosting after a day on the lake. The sunroom with walkout brings the outdoors in, while the family room offers panoramic views. Cozy up by the campfire, shoot a game of pool, or play table tennis- there's lots to do! The main floor primary bedroom offers water views, while the loft-level third bedroom offers a private sanctuary. With gleaming hardwood floors, and updated 3-piece bath, and a metal roof, this home is move-in ready and full of charm. Recent upgrades include a new septic system, and owned hot water tank (2022), refreshed laneway, and reinforced shoreline. Step outside to enjoy peaceful waterfront living with your own private beach, perfect for swimming, paddling, or launching your boat for a quick ride out to Lake Ontario. Whether you're looking for a year-round home or a weekend escape, this idyllic waterfront property offers the best of Prince Edward County - Don't miss it! (id:47564)
RE/MAX Quinte Ltd.
584 Ventress Road
Brighton, Ontario
Welcome to 584 Ventress Road- a peaceful rural escape nestled in the heart of Brightons welcoming community! Perfectly positioned just moments from Little Lake and a short drive to Highway 401, this impressive property offers the best of both worlds: serenity and convenience. This expansive home offers 6 bedrooms, 3 bathrooms, and sits on over an acre of lush landscaped grounds that invite relaxation and recreation. Step inside to find a warm and welcoming atmosphere, enhanced by thoughtful renovations and tasteful upgrades throughout. The brand-new kitchen boasts quartz countertops and top-of-the-line appliances with abundance of cupboard space for culinary enthusiasts. Adjacent to the kitchen, the spacious dining area offers an ideal setting to enjoy meals together, all while soaking in the serene views of the expansive backyard. With six generous bedrooms, there is ample space for family and guests, ensuring everyone has a cozy place to unwind. Three upgraded bathrooms streamline morning routines, making daily life a breeze for all. This home comes equipped with a newly installed ductless split system for efficient heating and cooling, alongside a cozy wood-stove for those chilly evenings. The attached double car garage provides direct access to the lower level, a convenient feature for busy families or anyone in need of extra recreational space. A newly constructed deck overlooks the peaceful backyard! For those with a passion for sustainable living, the expansive grounds come complete with established organic garden beds and chicken coops, allowing you to cultivate fresh produce and enjoy the benefits of a homesteading lifestyle. An abundance of space for large or multigenerational families seeking a serene lifestyle without sacrificing access to local amenities, parks, schools, and attractions! (id:47564)
Keller Williams Energy Real Estate
Ptlt Loyalist Parkway
Prince Edward County, Ontario
Enjoy fishing, boating and breathtaking views with this scenic 3. 9 acre waterfront property on Weller's Bay. The property is zoned EP and no building permits are available. Uses for the property include low impact activities connected with the conservation of soil and wildlife, agricultural uses (excluding new buildings or structures). Docks and boathouses only permitted with the written approval from the Conservation authority. An affordable way to own a piece of beautiful Prince Edward County. (id:47564)
Royal LePage Proalliance Realty
2 - 43 Wayne Avenue
Oshawa, Ontario
Clean Bright And Spacious 1-Bedroom Apartment In Excellent And Quiet North Oshawa Building. Lower Level Unit With Huge Above Grade Windows. Recently Renovated with Laminate Floors and New Kitchen. All-Inclusive Rent Includes All Utilities. Ideal For Any Young Professional Or Working Couple. Heat , Hydro And Water Are Included Making This Extremely Affordable Living. 1 Parking Space Is Included In Rent, 2nd Space Can Be Arranged At Additional Charge. Secure Building And Also Features Coin Operated Laundry For Convenience. Excellent North Oshawa Location on Bus Route, Close to UOIT, Schools, Parks and Shopping. Available June 1st. Landlord Requests A+ Tenants With Credit Report, Rental Application and Employment Verification. Non-Smokers and No Pets Preferred. Current Tenant Vacating June 1st. (id:47564)
RE/MAX Jazz Inc.
325 County Rd 30
Prince Edward County, Ontario
A Rare Find: Dream Property for Handy Homeowners & Small Business Owners - Just 6 Minutes from Picton! Welcome to a truly exceptional opportunity on 1.9 acres of beautifully maintained countryside, offering the perfect blend of modern comfort, practical workspace & ultimate relaxation - all just minutes from the heart of Picton & the stunning beaches of Sandbanks. This property is tailor-made for hobbyists, tradespeople, entrepreneurs, or anyone needing serious shop space, featuring not one, but multiple outbuildings that deliver both functionality & flexibility. Massive 2,400 sq ft heated & insulated workshop (2017 build) w/ 24' x 16' overhead garage door, 2-pcs bathroom, water access, welding outlets & a 12' x 40' mezzanine for extra storage or office space. Detached 1,128 sq ft garage/shop w/ 30' x 24' heated garage. Additional 30' x 17' rear room for boiler system, wood, or storage & 17' x 30' lean-to for extra covered workspace. 30' x 30' steel drive shed for tools, toys, or trade vehicles. With two separate driveways, there's more than enough room for your equipment, vehicles, & clients - while still maintaining your privacy & peace at home. Step inside the updated 2-bed, 2-bath bungalow, where every corner has been thoughtfully designed for comfort, style, & ease. A chef-inspired kitchen w/ granite counters, pantry, large island & updated cabinetry. Cozy barn wood-style linoleum flooring w/ open-concept kitchen-dining flow. A bright, welcoming living room + 3-season sunroom w/ hot tub & access to the deck & pool. Primary suite w/ walk-in closet & 3-pcs ensuite. A fully finished lower level w/ rec room, office, & potential for a third bedroom. The Lifestyle You've Been Waiting For! Whether you're launching a small business, working from home or simply seeking more space to enjoy life, this property offers unmatched versatility. Relax by the pool, soak in the hot tub, or take a quick drive into Picton for shops, wineries, dining & more. (id:47564)
Exit Realty Group
44 Union Road
Prince Edward County, Ontario
Welcome to 44 Union Road, a unique and stunning property nestled in the picturesque Prince Edward County, just a 10-minute drive south of Belleville. This beautifully kept former church offers a glimpse into the past. Originally built in the late 1800s, the property recently underwent professional updates that breathed new life into its gorgeous and distinctive structure. Traditional stained-glass windows and an original organ remain, adding to the property's charm. The grand upper balcony offers a breathtaking view of the once-filled church and altar. The 25-foot ceilings are a sight to behold, further enhancing the propertys architectural appeal. Minutes away, you'll find many amenities to suit your needs. (id:47564)
Exit Realty Group
202 - 455 Trick Avenue
Oshawa, Ontario
Clean Bright And Spacious 2-Bedroom Apartment In Excellent And Quiet North Oshawa Building. All-Inclusive Rent Includes All Utilities. Ideal For Any Young Professional Or Working Couple. Heat ,Hydro And Water Are Included Making This Extremely Affordable Living. 1 Parking Space Is Included In Rent, 2nd Space Can Be Arranged At Additional Charge. Secure Building And Also Features Coin Operated Laundry For Convenience. Very Nice Quiet Dead-End Street With Park Across The Road. Available May 1st. Landlord Requests A+ Tenants With Credit Report, Rental Application and Employment Verification. Non-Smokers and No Pets Preferred. (id:47564)
RE/MAX Jazz Inc.
301 - 235 Ruttan Terrace
Cobourg, Ontario
This impeccably maintained upper condominium unit offers the perfect blend of convenience and comfort in one of the area's most sought-after neighborhoods. Bathed in natural light thanks to its desirable southern exposure, this thoughtfully designed unit welcomes you with beautiful laminate flooring throughout and ceramic tile in the entrance and bathroom.The efficient galley kitchen provides everything you need while maximizing space. The spacious primary bedroom features a walk-in closet for ample storage. The versatile second bedroom is ideally positioned to serve as a dedicated office or formal dining room, depending on your lifestyle needs.Located just minutes from downtown, this home offers exceptional convenience with nearby bus routes. Enjoy all the benefits of condominium living. This meticulously cared-for property represents a rare opportunity to secure your place in a vibrant, connected community. (id:47564)
Royal Service Real Estate Inc.
5-152 Concession Road 11 W
Trent Hills, Ontario
This lovely home, situated in the Valleyview Estate four-season park, was crafted by Titan Homes in 2006. It boasts a sturdy slab foundation with insulated walls for optimal comfort. The spacious interior features high ceiling and fans, creating an open and airy atmosphere. The primary bedroom boasts a 4-piece bathroom and walk-in closet, while the guest bedroom and main 4-piece bathroom are located at the other end of the home for ultimate privacy. The living room is adorned with a large window that provides a breathtaking view of the rolling hills of Trent. The mudroom, located at the side entrance, houses the laundry facilities and leads directly into the eat-in kitchen, complete with ample cupboard space and a sizable pantry. If your'e looking for peace and tranquility, the deck wraps around to the back yard, offering privacy with no neighbors behind you. Don't miss out on the opportunity to call this Home Sweet Home yours - it's vacant and ready for you! Motivated seller. (id:47564)
Exit Realty Group
2878 County Road 15
Prince Edward County, Ontario
Looking for your own slice of paradise in Prince Edward County? This established 99-acre property offers a rare opportunity to own a private retreat complete with an existing dwelling, 200 amp hydro service, well, and septic. The functional home features a wraparound porch, open kitchen, loft, bedroom, and bathroom with laundry hook-ups. A large barn provides ample storage for recreational vehicles or equipment. Explore a network of trails that wind through open fields, mature forest, and scenic elevations. With multiple existing tree stands, this property is perfect for outdoor enthusiasts. (id:47564)
RE/MAX Quinte Ltd.
21 Ann Street N
Brock, Ontario
Savvy investors, seize this prime opportunity located next door to a brand-new multi-floor medical building! This property is perfectly positioned to capitalize on the growing demand for healthcare services in the area. The spacious 4,000 sq ft main floor offers versatile space for a variety of commercial uses. The fully usable basement provides an additional 4,000 sq ft of space, ideal for heated storage, workshops, or potential expansion. A dedicated parking lot ensures convenience for both employees and customers, while the fully fenced property offers added security and privacy. This building is handicapped accessible. VTB is possible with attractive rates. (id:47564)
Royal LePage Kawartha Lakes Realty Inc.
21 Ann Street N
Brock, Ontario
Savvy investors, seize this prime opportunity located next door to a brand-new multi-floor medical building! This property is perfectly positioned to capitalize on the growing demand for healthcare services in the area. The spacious 4,000 sq ft main floor offers versatile space for a variety of commercial uses. The fully usable basement provides an additional 4,000 sq ft of space, ideal for heated storage, workshops, or potential expansion. A dedicated parking lot ensures convenience for both employees and customers, while the fully fenced property offers added security and privacy. This building is handicapped accessible. VTB is possible with attractive rates. (id:47564)
Royal LePage Kawartha Lakes Realty Inc.
2196 Verne Bowen Street
Oshawa, Ontario
Unmistakably Jeffery! This brand new Jeffery Homes Westview model, Elevation A, features an oversized covered porch and offers 2,862 sq ft of luxurious living. Nestled in Oshawa's premier new home community, this family-friendly neighborhood reflects the exceptional quality associated with the Jeffery name. This stunning home showcases meticulous attention to detail, combining classic and modern elements for lasting appeal. The layout includes four spacious bedrooms on the second floor, each with ensuite or semi-ensuite bathrooms, and a convenient main floor bedroom with its own ensuite. Enjoy the ease of a second-floor laundry room, and take advantage of the three upper-level bedrooms, each featuring walk-in closets, while the fourth has a double closet. Entertain in style with a main floor dining room adorned with a coffered ceiling, a cozy living room with a gas fireplace, and a beautifully designed kitchen. All main living areas, including the fifth bedroom, boast elegant hardwood flooring. The exterior is finished with durable James Hardie board, ensuring lasting beauty. Additional features include a double car garage and two extra parking spaces in the driveway, along with over $80,000 in upgrades. Don't miss your chance to own this exceptional home! (id:47564)
RE/MAX Jazz Inc.
221 - 50 Lakebreeze Drive
Clarington, Ontario
Lakeside Living at Its Finest Modern 2-Bedroom Condo in Port of Newcastle. Experience the best of waterfront living in this beautifully upgraded 2-bedroom condo, located in the highly sought-after Port of Newcastle community. Built in 2022, this stylish 872 sq. ft. Marina Floorplan unit offers thoughtfully designed, open concept living with contemporary flair. The modern kitchen features quartz countertops, stainless steel appliances, and a breakfast bar, flowing seamlessly into the spacious living/dining area. Step out onto your private balcony the perfect spot to unwind or entertain while enjoying the lakeside breeze. The primary bedroom is a serene retreat, complete with a walk-in closet and a 3-piece ensuite with a sleek glass walk-in shower. A well-appointed second bedroom provides comfortable space for guests or a home office, complemented by a stylish 4-piece guest bath. Additional highlights include in-suite laundry, one underground parking space, and exclusive access to the Admirals Clubhouse,featuring an indoor pool, theatre room, and lounge. With high-end finishes, thoughtful upgrades,and an unbeatable location near parks, scenic trails, and marina, this move-in-ready condo blends comfort, convenience, and lakeside charm. Don't miss your opportunity to own a piece of paradise on the shores of Lake Ontario! (id:47564)
Royal LePage Proalliance Realty
235 Michael's Way
Prince Edward County, Ontario
Strikingly less ordinary to-be-built 3 bed 3.5 bath home masterfully laid out & filled with gorgeous craftsmanship across more than 4200 sq ft of finished space. Located in Prince Edward County's newest executive subdivision, ideally located close to amenities & the 401 with municipal water & FIBE internet. Open concept living punctuated by gorgeous bespoke fireplace, quartz island, walk-in pantry & dining area with walk-out to the covered deck. Dedicated home office, 2pc bath & separate laundry room add ideal functionality for any family. True primary bedroom retreat with walk-out to rear deck, stunning 5pc ensuite w/ in floor heat, soaker tub &extraordinary walk-in closet with built-in cabinetry & quartz counters.2 beautifully located main floor bedrooms share a well finished 4pc bath. Fully finished basement includes guest bedroom, 4pc bath, flex use room for gym & huge open entertaining area. 3 car garage & .7 acre lot this home offers uncompromised space & style in PEC. **EXTRAS** This is a to-be-built home, photos are sample photos from the same model previously built. (id:47564)
Royal LePage Proalliance Realty
370 Detlor Road
Bancroft, Ontario
Must Be Seen In Person! Welcome To This Gorgeous Custom Built (2011) Home, Situated On 35 Acres Of Property With Scenic Views & Large Frontage Offering Added Privacy. Approx. 3000 Sq Ft. Huge Wrap Around Porch Accented With Glass Railings Which Add A Contemporary Feel & Enhanced Aesthetics. This Home Offers Breathtaking Views, Functional & Stylish Features All While Creating A Comfortable Living Space. Kitchen With Custom Cabinetry, Large Center Island, Stainless Steel Appliances, Spacious Pantry, Custom Backsplash & Personalized With A Built In Wine Fridge. This Home Has 4 Generous Sized Bedrooms, 3 Bathrooms & A Primary Suite With Unobstructed Views. Hardwood Floors Throughout Offer A Seamless Style & Easy Maintenance. Enjoy Added Bonus Of The Fully Trails Off Back Of Property Close To Beach, Lakes, Shops, Dining & So Much More!! New Driveway. Indoor/Outdoor Pot Lights, Upgraded Trim & Casings, Freshly Painted. New Siding Around Entire House. New Furnace & A/C, Central Vac Walk-Out Basement. Tons Of Storage & Parking In The Brand New 1500 Square Foot - 3 Car Garage. (id:47564)
Royal LePage Frank Real Estate
153 Wellington Main Street
Prince Edward County, Ontario
Rare opportunity to purchase a 7 year running family business. This turnkey investment is ready to welcome its new owners for them to feel the loving embrace of one of the most vibrant communities you could hope to be a part of. Currently operating as a coffee shop with breakfast, lunch and smoothies as well as retail and gifts. Enjoy a large venue with rare and community praised parking, front yard patio. Two washrooms, storage room, foyer, window bar, built in shelving, lots of perks. Your purchase comes complete with all of the contents, furniture, tens of thousands of dollars in chattels, inventory, point of sale, stock, shy of several seller belongings. See inclusions for more details. (id:47564)
Century 21 Lanthorn Real Estate Ltd.
1901 - 160 Densmore Road
Cobourg, Ontario
Welcome to this stunning condo townhouse in the heart of Cobourg! This beautifully designed 2-bedroom, 2-bathroom home offers bright, sunny, one-level living thats ideal for both first-time homebuyers and those looking to downsize. Step into a contemporary open floor plan featuring an abundance of natural light and high-end finishes throughout. The kitchen is a true highlight, showcasing sleek stainless steel appliances and an oversized island perfect for cooking, entertaining, and casual dining. Relax in the spacious living area or step out onto the inviting patio at the front of the home, an ideal spot for enjoying your morning coffee or unwinding in the evening. Convenience is key with this property's prime location. You're just minutes from Cobourg Beach, where you can indulge in sun-soaked days by the water. Explore the charming town of Cobourg with its array of delightful cafes, restaurants, and boutique shops. Plus, major highways are easily accessible, making commuting a breeze. This condo townhouse combines modern comfort with a fantastic location perfect for those looking to start fresh or simplify their lifestyle. Don't miss this opportunity to own a home in a vibrant and welcoming community. Schedule your visit today and experience all that this beautiful property has to offer! (id:47564)
RE/MAX Rouge River Realty Ltd.
82 Forsyth Street
Marmora And Lake, Ontario
Welcome to 82 Forsyth St, a captivating turnkey property located in the charming community of Marmora and Lake Ontario. This stunning 2 story home combines modern upgrades with classic character, making it the perfect place for you and your family to settle down. Situated on a generous corner lot, this home features a fully fenced generous backyard, singe car detached garage and a large back deck. The driveway is located on the side street, allowing for convenient access and parking. As you enter, you'll be greeted by a spacious 3 season mudroom with newly poured epoxy floors. This mudroom leads directly into the heart of the home, the spacious kitchen. This kitchen includes ample cabinetry, eat in dining space and a 2 piece washroom equipped with main floor laundry. The kitchen seamlessly transitions into an expansive living room that features a walkout to the large back deck, an ideal spot for summer barbecues or enjoying time in your private, fully fenced backyard. Throughout the main level, charming features such as beautiful hardwood flooring and an elegant staircase add character to the home. Head upstairs to find three generously sized bedrooms and a full 4 piece bathroom. Located just minutes from local shops in Marmora, this home offers easy access to everyday conveniences such as grocery stores, cafes, schools, and churches.. Nearby parks provide recreational opportunities for families and nature lovers alike. For those who enjoy water activities, the public boat launch to Crowe River is just around the corner, offering endless possibilities for fishing, kayaking, or leisurely boat rides. **EXTRAS** Dry bar in living room, Hutch in Kitchen and Stand up freezer in mudroom are all negotiable (id:47564)
Century 21 Lanthorn Real Estate Ltd.
56 York Drive
Peterborough North, Ontario
Welcome to 56 York Drive, an exceptional 4-bedroom, 4-bathroom residence crafted by Dietrich Homes, Ontario's Home Builder of the Year. This stunning home epitomizes luxury with its meticulous design and high-end finishes. Featuring elegant details and rich hardwood floors, every detail speaks to refined living. Enjoy the abundance of natural light that floods through expansive windows, creating a bright and welcoming ambiance. The tranquil porches provide inviting spaces for relaxation, while an impressive array of upscale upgrades ensures a lifestyle of supreme comfort. Conveniently located just minutes from grocery stores, fitness centers, dining options, and Peterborough's Regional Hospital, this brand-new home offers unparalleled ease of living. With the added assurance of the Tarion New Home Warranty, you can enjoy peace of mind in your new sanctuary. Experience the perfect fusion of modern sophistication and everyday practicality at 56 York Drive, where every element is thoughtfully designed for your lifestyle. (id:47564)
Century 21 United Realty Inc.
7 Ports Drive
Kawartha Lakes, Ontario
Port 32 on Pigeon Lake welcomes you to a vibrant lifestyle boasting a waterside "Shore Spa & Marina Club" with direct access to the Trent Severn System. Fully updated, meticulously maintained home includes a Shore Spa Membership. Bright rooms, gleaming surfaces and neutral decor provide a "move-in ready" opportunity. M/F features new engineered hardwood throughout, a dine-in kitchen with center island, appliance garage and oodles of counter space, formal dining room walks out to a gorgeous enclosed Muskoka Porch overlooking the manicured back yard and deck, livingroom w. W/O to porch, natural light filled primary suite w. W/I closet and 4 piece ensuite plus a second bedroom and fully updated guest bath. Open concept L/L floor plan includes a family / media room, two comfortable guest bedrooms, a 3 piece bath and an oversized laundry room / utility space w. convenient access to the garage. Beautifully landscaped exterior spaces show pride of ownership and a spotless attached two-car garage complete this exceptional offering. Port 32 is located in the heart of Bobcaygeon, under 2 hours from the GTA, 40 minutes to Peterborough for Big Box shopping. Come to Port 32 to find out why your friends and neighbours are relocating to the Kawarthas.Hydro-2372/Water-Sewer-1765/Prop tax-4380 SS Fee-481/yr. (id:47564)
Royal Heritage Realty Ltd.
184 Varcoe Road
Clarington, Ontario
ocation and Turnkey inside and out! Welcome to a gorgeous Jeffery Homes build 184 Varcoe Rd -located in a peaceful highly sought after street in Courtice. This 4 bedroom, 4 bathroom all brick 2storey is finished from top to bottom. Updated kitchen with a custom chefs island w built in microwave and storage, Granite Counters, Stainless Appliances and 9ft ceilings on the main floor. The kitchen overlooks the beautiful backyard oasis that is great for any entertainer or family looking to host gatherings and soak it all in. Saltwater Pool with 2 waterfalls, a hot tub and plenty of seating. The basement has been finished perfectly for movie nights with the kids or that big game you want to watch with friends and family, 120" projector with B/I speakers and a full bar with 3separate fridges and a sink combined with a 4PC bathroom! Very central location, close to parks, schools, retail, shopping and so much more. Only minutes to the 401 , 418 and 407. **EXTRAS** Heated Salt Water Pool + Waterfalls (2019) , Hot Tub (2018) , Furnace (2016) , HWT (2016) , Roof(2016) , A/C (2016), California shutters throughout home. ** OPEN HOUSE SAT APRIL 12th 2-4PM!** (id:47564)
Tfg Realty Ltd.
236 Lyle Street N
Alnwick/haldimand, Ontario
Located just north of the picturesque Hamlet of Grafton and only 15 minutes east of Cobourg, this attractive 2-storey home offers the perfect blend of town convenience and rural charm. Nestled on a spacious 0.3-acre lot that's 200ft deep, it provides plenty of room to roam while enjoying the benefits of natural gas, municipal water, and a septic system. The property features maintenance-free vinyl siding, loads of paved parking for 6+ cars, and a detached 1.5+ garage, divided front to back for both parking and storage. This property is ideal for outdoor living allowing you to enjoy summer days in the above-ground pool or relaxing in the soft tub (both as-is), or gather around the backyard firepit. Multiple decks, including one off the house and another wrapping the garage and pool, make entertaining easy. Inside, the main level includes a bright eat-in kitchen with moveable island, backsplash, and patio doors to the rear deck, a formal living room with built-ins, and a cozy sunken family room featuring a natural gas fireplace with brick surround and access to the backyard. The flexible floor plan includes 2 upper-level bedrooms and a full 4-piece bath, with the option for a main-floor primary bedroom complete with 2-piece ensuite, laundry, and side entry, perfect for multi-generational living or as a den, office, or hobby room. Features include: natural gas furnace, C/Air, versatile layout, full basement under the south addition for storage or workshop space, and easy access to Highway 401. Massive garage is a tinkerers dream, great for cars, woodworking or hobbies. This home represents a fantastic opportunity for families, downsizers, or anyone craving space with convenience to amenities and more. (id:47564)
Royal LePage Proalliance Realty
559 Askew Court
Oshawa, Ontario
Welcome to 559 Askew - Elegant 3 year old bungaloft in prime North Oshawa location. Offering a seamless blend of style and functionality. This home features exquisite hardwood floors throughout the main level and a thoughtful layout with a main floor master bedroom with a private 4 piece ensuite & walk-in closet. The second bedroom can also serve as an office on the main floor with an additional 4pc bathroom. The chef's kitchen is a showstopper, boasting a large island with a stunning quartz waterfall countertop, a coffee bar, herringbone backsplash, polished porcelain tile floors and built-in appliances. The main floor laundry, with direct access to the garage, adds practicality to luxury. The family room impresses with a soaring cathedral ceiling, while wood stairs with iron pickets lead to the upper loft area. Upstairs, you'll find a versatile great room, a third bedroom and a modern 3 piece bathroom. Step outside to a fully fenced backyard designed for outdoor enjoyment. Untouched basement with 9' Ceilings waiting for your finishes. Featuring a deck, patio & a pergola - perfect for relaxing or entertaining. This home truly combines timeless elegance with modern amenities. (id:47564)
Land & Gate Real Estate Inc.
30 Bellehumeur Road
Tiny, Ontario
Stunning 2-Year-Old Bungalow in Tiny Township - Perfect Location! Welcome to this beautiful 2-year-old bungalow nestled in the highly sought-after Tiny Township, just a short distance from the stunning beaches and parks of Georgian Bay. This charming home offers a fantastic open-concept layout, with tons of natural light streaming through the large windows. The spacious kitchen features sleek quartz countertops, complemented by a breakfast area that leads out to a walk-out deck, ideal for enjoying your morning coffee while soaking in the view. The quartz countertops are also featured in both bathrooms, including the primary ensuite with a luxurious glass shower, creating a spa-like experience. The primary bedroom is a true retreat, offering its own private walk-out to the backyard and a generously-sized walk-in closet. With a thoughtful design, this home boasts a large, unfinished basement ready for your personal touch - whether you envision additional living space, a home theater, or storage galore! A unique feature of this home is the garage, which offers both inside access and a side yard door, providing ease of access to the exterior. Hot water on demand ensures convenience and efficiency, while the 85-foot-wide lot gives you plenty of room to enjoy the outdoors. Situated in an incredible location within Tiny Township, this home offers the perfect balance of privacy and access to outdoor recreation, including walking distance to beaches and parks. Don't miss your chance to own this stunning bungalow in a fantastic location. Visit our website for more detailed information. (id:47564)
Ontario One Realty Ltd.
406 - 107 Marisa Lane
Cobourg, Ontario
Updated with an incredibly sophisticated eye for design, this corner penthouse overlooking Lake Ontario and Cobourg's iconic lighthouse is a rare find. Enter through your hall, featuring plenty of functional space and providing a sense of 'home'. As you turn the corner, take in the view! Entertain and enjoy the sunsets and sunrises, sailboats and passersby from your south facing balcony. As if from the pages of a magazine, the kitchen features a waterfall countertop, a suite of luxury Bosch appliances, including double ovens, 36" induction cooktop and panelled dishwasher, and a Monogram fridge and freezer with an ice maker and glass panel. Your open concept living space is cozy, anchored by a gas fireplace and wrapped in natural light. The views continue from the primary bedroom, which is as functional as it is beautiful with plenty of closet space. The secondary bedroom also features and abundance of storage and space for hobbies and guests alike. The spacious, spa-like bathroom was once two bathrooms and could be converted again. Other notable features and upgrades include: the generous sized laundry room featuring a new Bosch washer and ductless dryer, custom closet systems w/automatic lighting, Canadian made engineered hardwood floors throughout, beautiful custom window coverings, a detached garage with a parking space and option for storage, new steel balcony door, recent condo corp updates include new flat roof, new garage roof and door and replacement of south facing window in primary bedroom. Find peace, style and resort-like living steps from the Cobourg beach and marina, heritage downtown core, and the West beach boardwalk and ecology gardens, wrapped into one dreamy Cobourg address! (id:47564)
RE/MAX Rouge River Realty Ltd.
1494 Ontario Street
Hamilton Township, Ontario
Homes Like This Rarely Come Available. Nestled On Just Under 2 Acres Of Land Just North Of The Town Of Cobourg Is This Show Stopper That Is Something Special. This 4 Level Side Split Has Been Meticulously Designed W/ No Expense Spared And Creatively Thought Out To Allow Pictured Views & Sitting Areas In & Out To Enjoy The Natural Beauty That Abounds This Gorgeous Home & Property. Numerous Walkouts To Outdoor Spaces Are Limitless & Add To The Architecture & Thoughtfulness Of This Homes Design. Entering The Home Will Immediately Reveal It's Attention To Detail. The 3 Side Fireplace That Adjoins The Large Foyer, Living Room & Kitchen Offers A Unique Focal Point While Used To Separate The Main Entrance From The Living Space. The Open Concept Main Floor Is Truly Captivating From It's Large Panoramic Windows, Walkouts To The Rear Yard, Metal/Glass Stairwell To The Upper & Lower Levels Of The House And It's Seamless Integration Combining The Kitchen, Living Room, Dining Room & Sunroom. The Award Winning Chefs Kitchen, Is Simply Stunning. Built-In Appliances Blend In The European Cabinetry, S/S Wall Oven & Microwave, S/S Miele Hood, Quartz Counters & Backsplash With A Huge Quartz Island With S/S Sink & Cook Top Make Meal Crafting An Elevated Experience, Even For A Home Chef. Upstairs You Will Find The Primary Bedroom Complete With Updated Ensuite, 2 Other Good Sized Bedrooms & A Family 4 Piece Bathroom. Downstairs Level 1 Is The Family Room Which Has A Fireplace, Projector & Screen, Garage Access, Laundry/Mud Room & 2 Piece Bathroom. The Basement Has Another Theatre Area, Utility Room & Storage Room. If Outdoor Living Is Your Thing, The Property Has Decks & Patios That Offer An Experience. The 12 Foot Fire Wall Will Keep You Warm & Mesmerized While Enjoying Nature. Relax In The Hot Tub Or Walk Over The Bridge Above The Babbling Brook To The Pasture Or The Forest. The Huge Heated Garage/Shop/Cave Will Impress. The Pictures & Videos Will Tell The Rest Of The Story, Enjoy! (id:47564)
Right At Home Realty
81 Marsh Creek Road
Kawartha Lakes, Ontario
Looking For A Private Waterfront Property Made For Entertaining, Friends And Family, Then Look No Further! This 5 To 7 Bedroom, 4 Bath Cottage Is Situated On Lake Scugog Which Is Connected To The Renowned Trent Severn Waterway. The Open-Concept Layout Includes A Large Dining Area Within The Newly Renovated Kitchen, Main-Floor Laundry For Convenience And Several Walkouts To The Deck, Sunroom And Patios For You To Enjoy The Secluded Yard And Sweeping Views Of The Tranquil Waterfront. Upstairs, You'll Find 3 Bedrooms, 2 Washrooms And An Additional Solarium Style Room That Could Be Used As Either An Office Or Additional Bedroom With Its Own Walkout To Wraparound Covered Balcony. Outside, The Property Offers Privacy At Both The Front And Backyards, Perfect For Outdoor Entertaining Or Relaxing With The Peaceful Sights And Sounds Of Lakeside Living. Additionally, The 28'x24' Detached Double Car Garage Allows For Ample Storage Of Boats, And Water Toys Alike And Has A Bonus 27'x18' Loft Space Ideal For A Games Room Or Bunkie. This Can Be A Turnkey Property With The Seller Willing To Include All The Furnishings And Potentially The Watercrafts! (id:47564)
RE/MAX All-Stars Realty Inc.
29 Westview Drive
Kawartha Lakes, Ontario
Live on the shore of Pigeon Lake on the Trent Severn Waterway, in this gorgeous 3 bedroom, 3 bath home with many updates. Only 15 minutes to town for any and all amenities, but exquisite privacy on the lake. Jump in the boat and head to the sand bar minutes away, or travel over 350kms of the Trent Severn from your private dock. Open concept living dining with newer granite countertops in the spacious kitchen with island. Huge floor to ceiling windows lakeside, flooding the living space with natural light. Primary bedroom with walk-in closet and three piece ensuite in the second floor loft. Main floor bedroom and newer 3 pc bath, nice bright welcoming foyer, hardwood floors on main and second floor. Downstairs, a lovely family room with gas fireplace, a wall of windows to the lake and a spacious wet bar. Third bedroom, third 3 pc bath, laundry room, and utility room round out this lovely home. High end construction with Hardie board siding and energy efficient windows and doors. Forced air natural gas furnace and fireplace and natural gas hookup for your bbq. Waterside, a lovely armour stone shoreline, both sandy and natural shoreline, boathouse with marine rail and adorable bunkie - a great spot for the kids. The waterfront gazebo is a fabulous place to enjoy the west facing views - sunsets to die for! Or relax in the hot tub to soak away the city. The driveway is paved and room for many cars, the detached garage has room for four cars. A welcoming neighbourhood offering the best of both worlds, a sense of community and privacy. Home Inspection Report available. (id:47564)
Royal LePage Frank Real Estate
1017 Thrasher Road
Belleville, Ontario
Luxury rural living @ 1017 Thrasher Road. Set in from the municipal road & up the winding paved lane resides this stunning all stone, 2 storey executive home on a private 5.2 acres. Enter via the spacious front foyer or the massive mudroom through the attached triple car garage. Polished living throughout this freshly painted open main floor with large dining to the sophisticated kitchen offering timeless wood cabinetry to ceiling & new quarts countertops. Great function here with well planned pantry closet & separate island prepping space with perfectly contrasting base & black granite hardtop. The function continues to the expansive breakfast bar overlooking the window lined living area with neutral wood flooring & stunning natural views of Parks Creek & rolling meadow hills beyond. The main floor also provides a large bedroom or office option with double closet feature. The bright second level offers an open sitting room, laundry, full bath & 4 generously sized bedrooms. The primary perfectly positioned on its own with vaulted ceiling, walk-in closet & ensuite with double vanity sinks, corner shower + separate soaking tub. The finished basement is accessed by two stairway options, one from the garage to the large recreation room with wet bar, another full bath + 172 sq foot flex room. Many exterior perks include the three sided covered porch, relaxing hot tub + massive hardscape patio. The perfect balance here of modern to natural from the contemporary rear entertaining space to the fire pit & lounging deck overlooking the creek. Surrounded by mature trees & open country air, their is more than enough room for everyone @ 1017 Thrasher Road. This rare find is a celebration of refined living and quiet luxury, located just 10 minutes to 401 & 15 minutes to town amenities. Enjoy the video tour. (id:47564)
Royal LePage Proalliance Realty
90-92 Cavan Street
Port Hope, Ontario
Location, location, location. Recently renovated 2 unit semi-detached duplex with an unobstructed view of the Ganaraska River in the Heart of Port Hope. Ideal for savvy investors seeking passive income or a first time buyer eager to get into the housing market with rental income to help pay for the mortgage. This property has been recently renovated from Roof to the floors with modern upgrades. Each unit features unique layouts (one open concept and one more traditional), abundant natural light, park and river views, full basement, storage shed and large backyards. Whether you're envisioning rental income or a cozy home with rental potential, this duplex offers versatility. Situated in a desirable location, within walking distance to downtown, restaurants, shops and easy access to Hwy 401. Your opportunity awaits. (id:47564)
Royal LePage Proalliance Realty
5101 Boundary Road
Hamilton Township, Ontario
Escape to this serene three-bedroom home, just minutes from the tranquil waters of Rice Lake and only 20 minutes from both Port Hope and Peterborough. Nestled in a peaceful and private setting, this wonderful retreat offers the perfect blend of comfort and nature. The warm and inviting living space features a cozy wood stove, ideal for chilly evenings, while the spacious kitchen and open concept design make entertaining effortless. A moveable island allows you to truly create the most functional space for your needs. Step outside to a large deck, perfect for gatherings, barbecues, or simply unwinding while surrounded by the beauty of nature. Walk out directly from the primary bedroom to your oversized rear yard is a great addition to this home. A highlighted feature is the heated flooring in the lower level bathroom where the laundry is also conveniently located. This property truly delivers relaxation and charm in a picturesque setting. (id:47564)
RE/MAX Lakeshore Realty Inc.
RE/MAX Impact Realty
634 Lower Turriff Road
Bancroft, Ontario
Bancroft -- Only 10 minutes from town this lot with 2.35 acres of land and with 469 feet of road frontage is just waiting for you to build your dream home. The entire southern property line borders on Russel Creek. This lot already has many amenities in place such as a drilled well, septic system installed in 2018, hydro is installed and the gravel driveway is in place. Permits for house and a garage with a loft were previously obtained but all buyers should do their "due diligence" with the Township. Lot is fairly level with lots of space to build your dream home. Lower Turriff Road is a year round municipally maintained road on a garbage collection route. (id:47564)
RE/MAX Country Classics Ltd.
4 - 477 Montrave Avenue
Oshawa, Ontario
Welcome to Apartment #4 at 477 Montrave Avenue, Oshawa a bright and spacious 1-bedroom unit designed for comfortable living. This main floor apartment features a private entrance with a charming small porch, perfect for enjoying a morning coffee. Inside, you'll find a large open-concept new kitchen with ample cupboard and counter space, pot lights for a modern touch, and a seamless flow into the living area. The generously sized bedroom offers a large closet for all your storage needs. Heat and water included, ensuite laundry, plus 2 parking spaces! Located near the Oshawa Centre and well-connected by public transit, this apartment is perfect for those seeking a relaxing, modern living space. Optional storage space in garage can be negotiated for a fee. (id:47564)
Land & Gate Real Estate Inc.
1 - 477 Montrave Avenue
Oshawa, Ontario
Discover the charm of this fully renovated 1-bedroom lower-level apartment at 477 Montrave Avenue. With a sleek, modern kitchen boasting quartz countertops and new appliances, this space offers style and comfort. The brand-new bathroom features contemporary finishes for a luxurious touch. Enjoy the convenience of a private entrance, in-suite laundry, and included parking. Heat and water utilities are also included! Ideally located near the Oshawa Centre, popular dining spots, and public transit, this apartment is perfect for those seeking modern living in a convenient location. Optional storage space in garage can be negotiated for a fee. (id:47564)
Land & Gate Real Estate Inc.
2 - 477 Montrave Avenue
Oshawa, Ontario
Discover the charm of this fully renovated 2-bedroom upper-level apartment at #2 - 477 Montrave Avenue. With a sleek, modern kitchen boasting quartz countertops and new appliances, this space offers style and comfort. The brand-new bathroom features contemporary finishes for a luxurious touch. Enjoy the convenience of a private entrance, in-suite laundry with mud room, and included parking. Rent includes Heat and water. Hydro is extra. Ideally located near the Oshawa Centre, popular dining spots, and public transit, this apartment is perfect for those seeking modern living in a convenient location. Optional storage space in garage can be negotiated for a fee. (id:47564)
Land & Gate Real Estate Inc.




