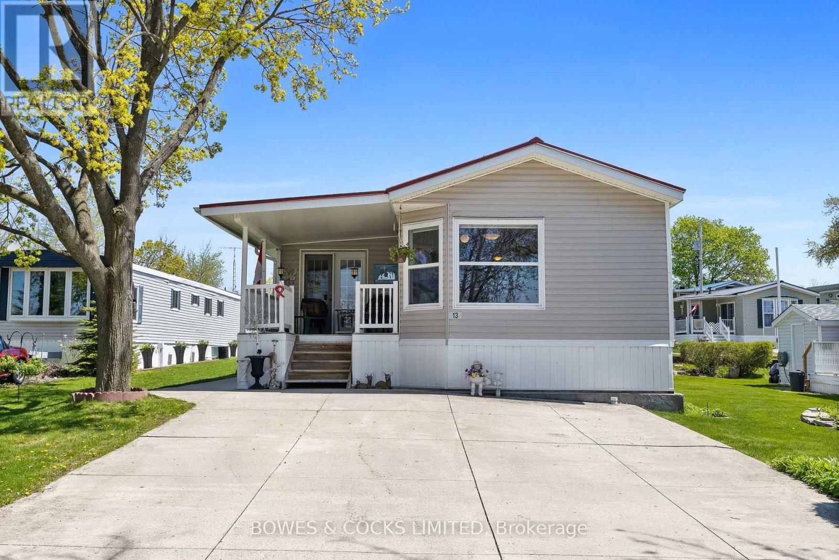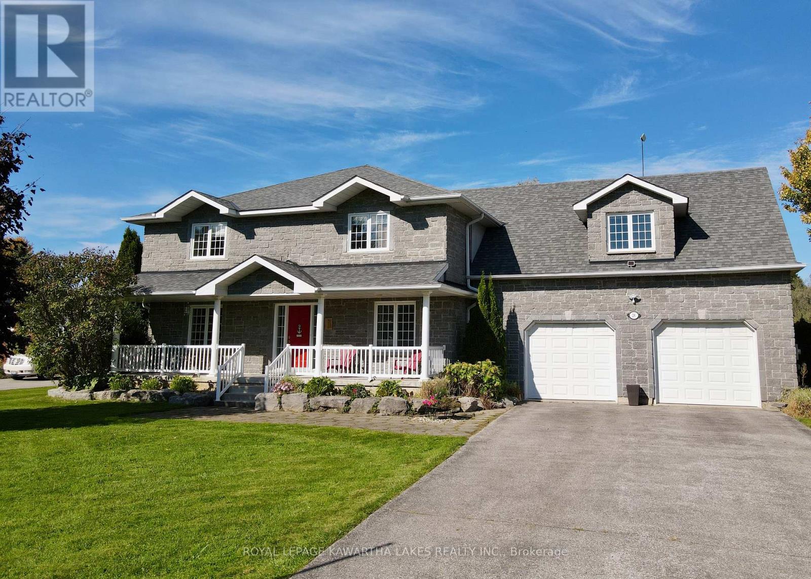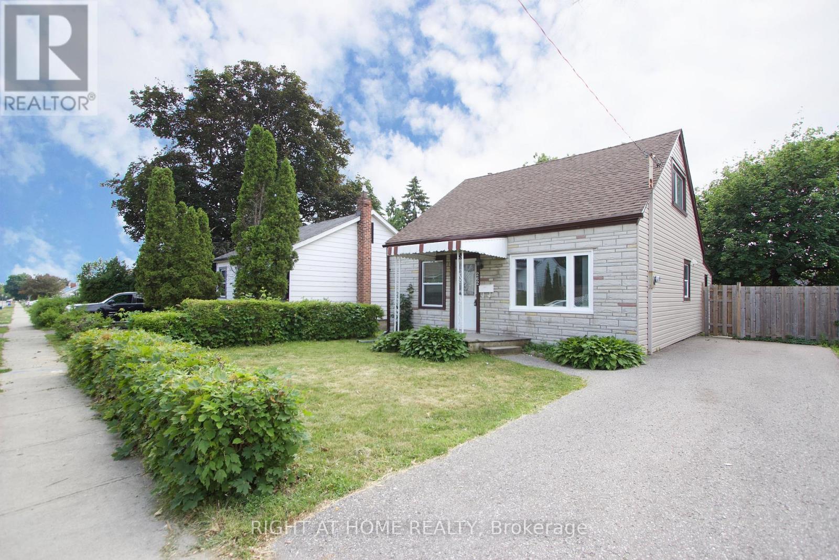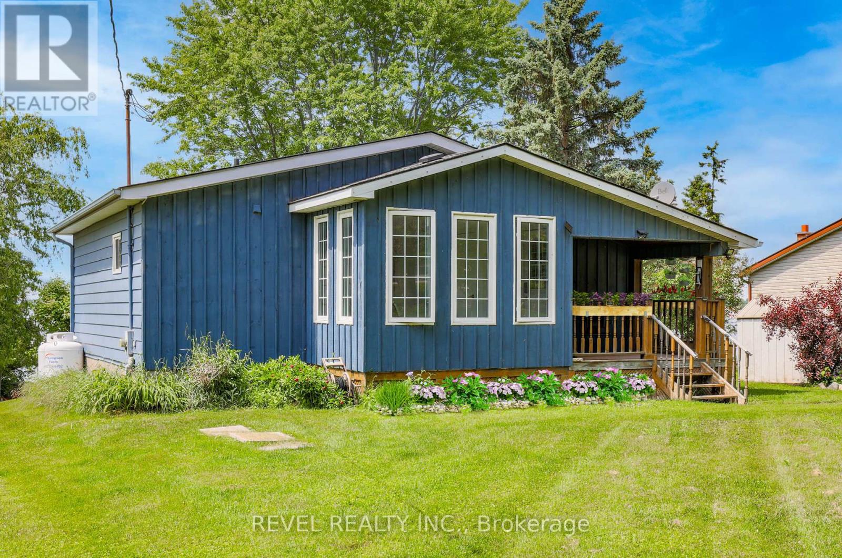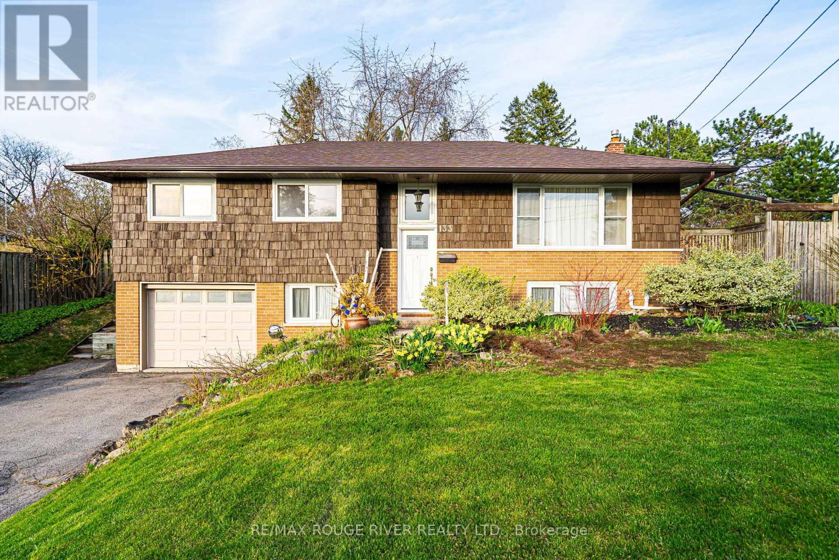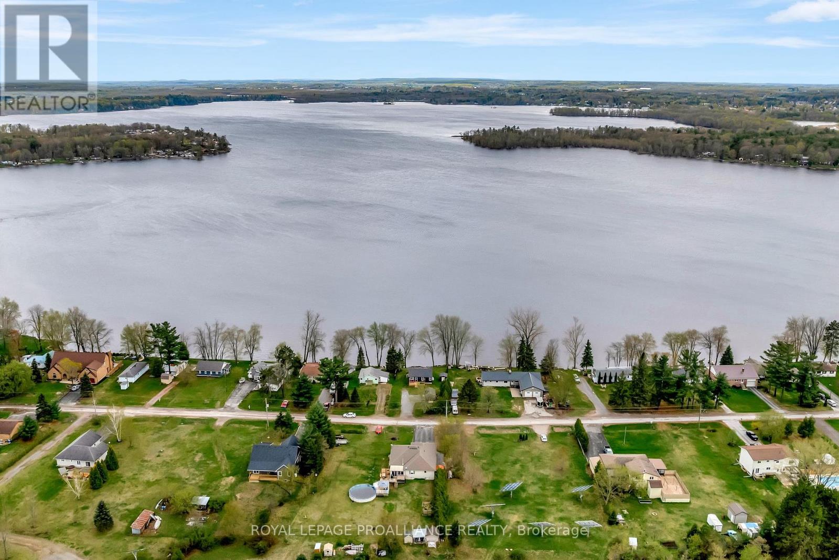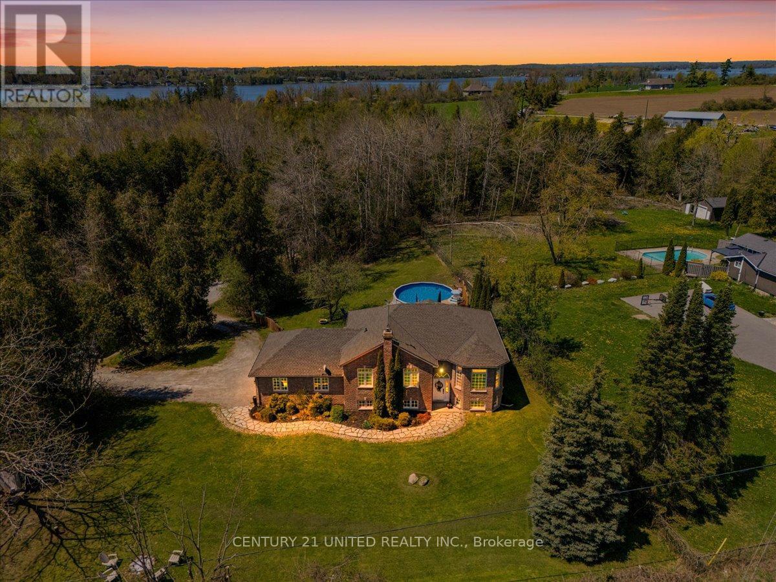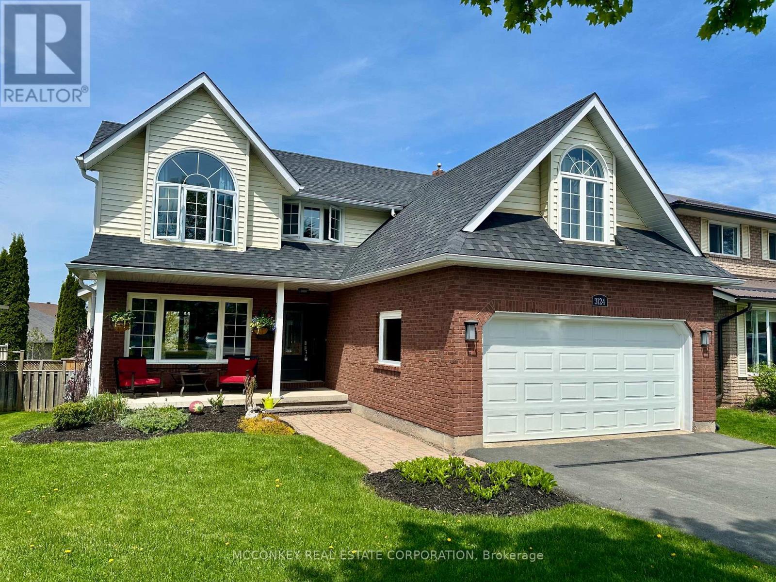 Karla Knows Quinte!
Karla Knows Quinte!13 Mcgregor Drive
Otonabee-South Monaghan, Ontario
Welcome to year-round living at the charming Shady Acres on Rice Lake! This well-maintained two-bedroom, two-bathroom home - proudly owned by just one owner - has been thoughtfully built for durability and comfort. Fully sided and topped with a metal roof, it offers both lasting quality and low maintenance. A full concrete driveway, pathway and pad beneath the home provide added storage, easy upkeep, and peace of mind. A spacious sunroom addition expands your living area, offering even more room to relax or entertain. Designed with accessibility in mind, the home features extra-wide doors and hallways, along with a convenient access ramp at the back. Inside, the open-concept living area is centered around a cozy propane fireplace, perfect for gatherings or quiet evenings. The large eat-in kitchen makes entertaining easy, and from your dining area or covered front porch, you can take in beautiful views of the water. The outdoor spaces of the home are just as cozy, as in side with multiple seating areas. Additional storage for all of your tools and toys is available in the detached shed. Beyond your doorstep, the park offers a vibrant community lifestyle enjoy everything from pickleball and swimming to boating adventures. Launch your personal watercraft from the onsite boat launch and explore the stunning Trent Severn Waterway. Don't miss this opportunity to enjoy four-season living in a welcoming waterfront community! (id:47564)
Bowes & Cocks Limited
17 Madoc Street
Marmora And Lake, Ontario
In the Heart of Marmora. Welcome to this beautifully maintained 2 1/2 Storey brick home located in the quaint and friendly town of Marmora. Rich in character and full of thoughtful updates, this home offers a perfect blend of historic charm and modern comfort. Step onto the spacious front porch- a lovely spot to enjoy your morning coffee or watch the world go by. Inside, you'll find a kitchen that's both functional and stylish, leading into a welcoming dining room complete with a custom coffee bar, cabinetry for wine glasses, and space for your special dishes. This home has year-round comfort with a gas furnace and central air. The living room offers a warm and comfortable setting to unwind, while the newly renovated two-piece bathroom with laundry adds convenience to your daily routine. Elegant newer oak stairs lead you upstairs, adding a touch of timeless charm to the home's interior. On the second floor, you'll find two cozy bedrooms, a designated workout area, and the main bathroom featuring a classic clawfoot tub paired with modern upgrades including new ceramic flooring, contemporary sink, and vanity. The entire third floor is currently being used as the primary bedroom- a private and peaceful retreat with plenty of space. Enjoy an easy stroll to the nearby waterfront, and trail along the river, perfect for kayaking, canoeing, or boating. A municipal park features a splash park, picnic area, playground , ball diamond and beach for swimming. This home is also close to a variety of ATV trails, making it ideal for outdoor enthusiasts. With an easy commute to work or shopping in Peterborough, Belleville, and surrounding communities, this property offers both small-town living and access to city conveniences. Don't miss your opportunity to own this charming home in a vibrant and scenic location! (id:47564)
Royal LePage Proalliance Realty
RE/MAX Finest Realty Inc.
27 Bedford Street
Westport, Ontario
Welcome to this stately Victorian home circa 1900. Located 35 miles north of Kingston in the delightful & picturesque town of Westport. Westport is situated on the shore of Upper Rideau Lake, which is part of the Rideau Canal system, designated as a World Heritage site. This handsome 2,713 square foot home offers gingerbread trim & quoin cornerstones. There is the original 2 storey structure & a one-storey addition at the rear. The 1st floor totals 16 55 sqft with a 133 sqft closed porch and 1058 sqft on the 2nd level. Desirable R-1 zoning, this is an ideal multigeneration home. 7 bedrooms, 4 bathrooms, living room has a propane fueled fireplace. Original trim, high ceilings, 9'10" on the main, & deep 10-inch baseboards. Beautiful 82.12 x 151.42 feet landscaped lot features massive pine tree etc. Perennials include Hydrangea Lily of the Valley, tulips and more. Across the road from town hall & next to the town museum. There is a parking spot very close by with electrical vehical charging stations. Near shopping, groceries & 2 golf courses. Excellent fishing for Yellow perch, smallmouth bass, pickerel & Northern pike. There is a manmade island with a wraft with docking for 30 boats. There are picnic areas, barbeques & sewage pump out facilities and trailered boat launch. Foley Mountain Conservation Area has the highest elevation in the Rideau Valley, which has great views of the area, a sandy beach & a changing area. The home is being sold in "as is" condition. This does not mean that it is in bad shape. The village population almost doubles during the summer months. (id:47564)
Royal Heritage Realty Ltd.
RE/MAX Affiliates Realty Ltd.
26 Maple Gate
Ramara, Ontario
This beautiful 5-bedroom, 4-bathroom home backs directly onto the Bayshore Lagoon and offers indirect access to Lake Simcoe. Located in the sought-after Bayshore Village, this spacious 2-storey home is perfect for entertaining and enjoying waterfront living. The main floor features an eat-in kitchen with quartz countertops, a centre island, and a walkout to a 3-season screened-in porch with peaceful water views. The open-concept living and dining area is warm and inviting, complemented by a cozy den and a main-floor bedroom overlooking the front yard. Upstairs, the large family room boasts a cathedral ceiling, floor-to-ceiling propane fireplace, and wet bar. The primary bedroom includes a 5-piece ensuite with quartz counters and soaker tub, a Juliette balcony, and a full wall of built-in closets. Three additional bedrooms all have direct access to bathrooms, and a convenient laundry room is also on the second floor. The heated, oversized 2-car garage is insulated and provides inside access to the basement. Outside, enjoy a backyard oasis with a deck, firepit, and cooking areaperfect for relaxing by the water. As part of the Bayshore Village Association, youll have access to 3 private marinas, a saltwater pool, golf, tennis, pickleball, and a clubhouse. This is a rare chance to own a waterfront home in one of Ramaras most desirable communities! (id:47564)
Royal LePage Kawartha Lakes Realty Inc.
262 Drew Street
Oshawa, Ontario
Bigger than it looks! You'll love the open-concept kitchen, with gleaming countertops and breakfast bar in this recently updated home. The Primary Bedroom is conveniently located on the Main Floor and includes a private Den/Office.Two good-sized bedrooms are on the second floor. Beautiful, private backyard with Garden Shed, plus ample parking are added value for this lovely property. Nice, quiet area, yet close to all amenities, including schools, parks, shopping and transit. Just a short drive to Hwy. 401 and the Costco retail development at Ritson Rd. & Adelaide Ave. (id:47564)
Right At Home Realty
27 Island View Road
Kawartha Lakes, Ontario
Escape to your very own slice of paradise with this fabulous lakefront bungalow nestled on a spacious 80' x 176' gently sloping lot in the serene waterfront community of Washburn Island. Offering year-round living, this 3-bedroom, 2-bathroom haven is the epitome of lakeside luxury. Step inside to discover a large open-concept main floor, seamlessly blending living, dining, and kitchen areas, all oriented to maximize views of the tranquil lake. With a finished basement boasting ample space for entertaining or hosting guests, there's no shortage of room to unwind and create cherished memories.Picture yourself unwinding on your expansive deck, savouring the breathtaking sunset painting the sky over the shimmering waters. Surrounded by mature trees and lush gardens, every moment spent outdoors feels like a tranquil retreat.Indulge in the sandy, weed-free waterfront, perfect for swimming, boating, or simply soaking up the sun. Newer windows and a 200-amp breaker panel, ensuring both comfort and convenience.Whether you seek a serene year-round residence or a picturesque weekend getaway, this waterfront oasis promises the ultimate in lakeside living. Discover the serenity and beauty of Washburn Island your new haven awaits. Minutes to Port Perry (id:47564)
Revel Realty Inc.
27 Island View Road
Kawartha Lakes, Ontario
Escape to your very own slice of paradise with this fabulous lakefront bungalow nestled on a spacious 80' x 176' gently sloping lot in the serene waterfront community of Washburn Island. Offering year-round living, this 3-bedroom, 2-bathroom haven is the epitome of lakeside luxury. Step inside to discover a large open-concept main floor, seamlessly blending living, dining, and kitchen areas, all oriented to maximize views of the tranquil lake. With a finished basement boasting ample space for entertaining or hosting guests, there's no shortage of room to unwind and create cherished memories.Picture yourself unwinding on your expansive deck, savouring the breathtaking sunset painting the sky over the shimmering waters. Surrounded by mature trees and lush gardens, every moment spent outdoors feels like a tranquil retreat.Indulge in the sandy, weed-free waterfront, perfect for swimming, boating, or simply soaking up the sun. Newer windows and a 200-amp breaker panel, ensuring both comfort and convenience.Whether you seek a serene year-round residence or a picturesque weekend getaway, this waterfront oasis promises the ultimate in lakeside living. Discover the serenity and beauty of Washburn Island your new haven awaits. Minutes to Port Perry (id:47564)
Revel Realty Inc.
16 Rosewood Avenue
Belleville, Ontario
Nestled in one of Belleville's most sought-after and sophisticated East End neighbourhoods, this stately brick home offers timeless charm and modern convenience. The expansive, fully fenced backyard is a true retreat featuring an in-ground pool, lush gardens, and mature trees for ultimate privacy. The formal living room, complete with a gas fireplace, exudes warmth and elegance, while the dining room seamlessly flows into the spacious, updated kitchen. Thoughtfully designed for both style and function, the kitchen showcases a large island, granite countertops, high-end stainless steel appliances, and extra cabinetry for optimal storage. Just beyond, the sunken family room, bathed in natural light from oversized windows, offers stunning backyard views.The main level also includes a convenient powder room, an entry to the attached garage, and a built-in work space. Upstairs, you'll find four generously sized bedrooms, a beautifully updated 4-piece bath, and a versatile makeup room with sink off the primary suite. The fully finished lower level extends the homes functionality, featuring a spacious rec room with a cozy wood-burning fireplace, ample storage, and a summer kitchen/laundry room. Located just minutes from parks, top-rated schools, and shopping, this home has been thoughtfully updated over the years and is ready for its next chapter. (id:47564)
RE/MAX Quinte Ltd.
133 Elizabeth Crescent
Whitby, Ontario
Welcome to this charming 3 + 1 bedroom home nestled on an expansive, private lot at the end of a quiet dead-end street. The beautifully updated interior features hardwood floors throughout the main level, large windows that fill the home with natural light, and a cozy fireplace in the living area that walks out to the backyard perfect for relaxing or entertaining. The open-concept dining area flows seamlessly into the modern kitchen, complete with Corian countertops, custom cabinetry, a stylish backsplash, and a gas stove. A bright breakfast area opens through French doors to a private side garden oasis, ideal for morning coffee or evening gatherings. The spacious bedrooms offer comfort for the whole family, while the finished basement adds versatility with an additional bedroom, 3-piece bathroom, and a mudroom connecting to the garage. Located in an excellent neighborhood close to top-rated schools, beautiful parks, convenient shopping, and public transit, this home offers both peace and accessibility. The gated backyard and private side patio are a gardeners delight, and the 10 x 10 shed is a crafters dream. Don't miss this rare opportunity to own a truly special home in a sought-after location. (id:47564)
RE/MAX Rouge River Realty Ltd.
136 Charles Road
Tweed, Ontario
Welcome to your cottage or enjoy year round living on beautiful Stoco Lake. This well maintained gem comes loaded with updates, offering a flexible closing & furnished move-in ready condition. Literally move-in ready, everything is included! Less than 10 minutes from town amenities in the quaint village of Tweed on a dead end municipally maintained road resides 136 Charles Road. Enjoy morning sunrise on the newer east facing deck, inviting you into this raised bungalow plan, providing an elevated perspective over the wide open lake allowing spectacular unobstructed views. The main floor features a bright stocked kitchen with wooden cabinetry, appliances + separate coffee bar & hightop seating. Hardwood flooring continues into the combined dining & living with newer patio door. Yes, this furniture is included. 4 piece bath + updated flooring in the two bedrooms on this level. The finished basement is home to a third bedroom, yes all bedroom furniture is included & massive recreation room filled with high end (included) furnishings & another sliding door. This one with a walkout to a private covered patio nook, a great sheltered space to watch the rain. Fabulous storage in the laundry / utility room with 200 AMP panel. Many exterior perks include newer siding, facia & soffit with lighting, two sheds with power, generous yard space & a fire pit area overlooking the water. The naturally graded slope leads to the rock lined waterfront. Bonus, the dock is included. Well planned upper deck grants a glass railing, respecting that stunning lake scene & gated stairs, ideal for children or pet safety. West facing here delivers a front row seat for those spectacular sunset scenes. Stoco Lake offers great fishing, boating, kayaking, perhaps you prefer to relax & soak it all in. 136 Charles Road is now available for your viewing. Enjoy the video tour. (id:47564)
Royal LePage Proalliance Realty
1595 Poplar Point Road
Selwyn, Ontario
WOW ! Where to begin? Located within 15 minutes to Peterborough, 3 minutes to Jones Beach Bridgenorth for public boat launch, on school bus routes & 5 minutes to Selwyn Conservation for beach, trails and outdoor fun on Chemong Lake. On the outside, this 2003 custom build, all brick bungalow, offers a 2 car oversized garage with brand new garage doors and access to basement, ample parking, 0.69 acres with a fenced yard, massive deck, gazebo, hot tub, pool and ample space for entertaining. On the inside, you are greeted with oak stairs leading to a large waterfall granite island in your expansive open concept recently renovated kitchen, 9 foot high ceilings, large windows, evening sunsets, hardwood flooring throughout, 3 bedrooms with hallway door for sound separation, primary bedroom offers a full en-suite and walk-in closet. Basement is also open concept with luxury vinyl plank flooring throughout, bedroom, full bathroom, wood fireplace, ample storage and a private laundry room with access to garage. Homes like this are far and few in between. (id:47564)
Century 21 United Realty Inc.
3124 Frances Stewart Road
Peterborough East, Ontario
This beautifully updated home offers spacious living with modern finishes in one of the most sought-after neighborhoods. Featuring four generous bedrooms and four bathrooms, this home is perfect for families and those who love to entertain. Enjoy a fully finished basement complete with an additional bedroom, providing extra living space for guests or a growing family. Relax and unwind in the family room with a cozy gas fireplace, or take advantage of the main floor laundry room for added convenience. Step outside to your own private oasis with a large inground swimming pool perfect for summer days and enjoy the nearby bike path for outdoor activities. Located just minutes from Trent University, the Trent Canal, and the stunning natural surroundings of Thompson Bay, this home offers both comfort and convenience. Don't miss the opportunity to own this beautiful property in a prime location! **EXTRAS** Not included in Rooms/Details are the following rooms in the Basement: Bedroom 3.92m X 3.13m, 2 pc. Bathroom 2.20m X 1.44m, Rec. Room 6.77m X 3.45m, Cold room 5.20m X 1.50m, Utility room (id:47564)
Mcconkey Real Estate Corporation


