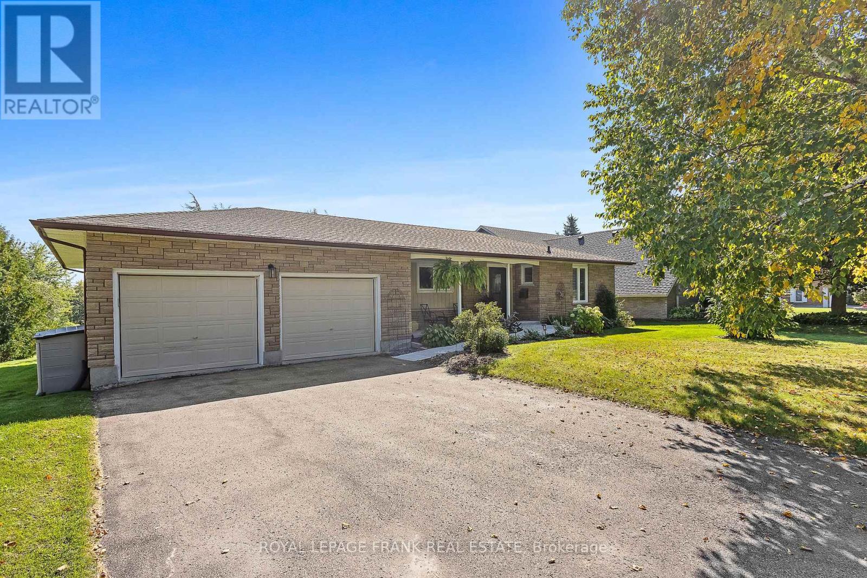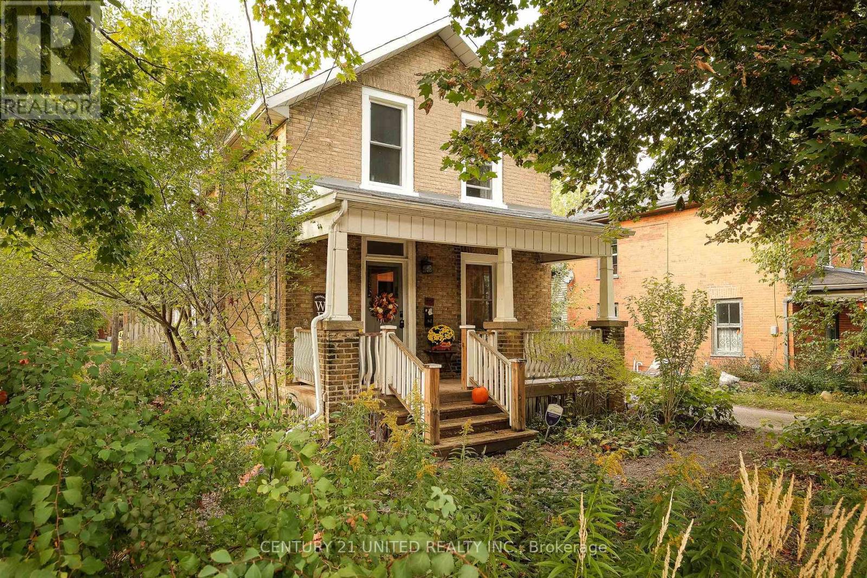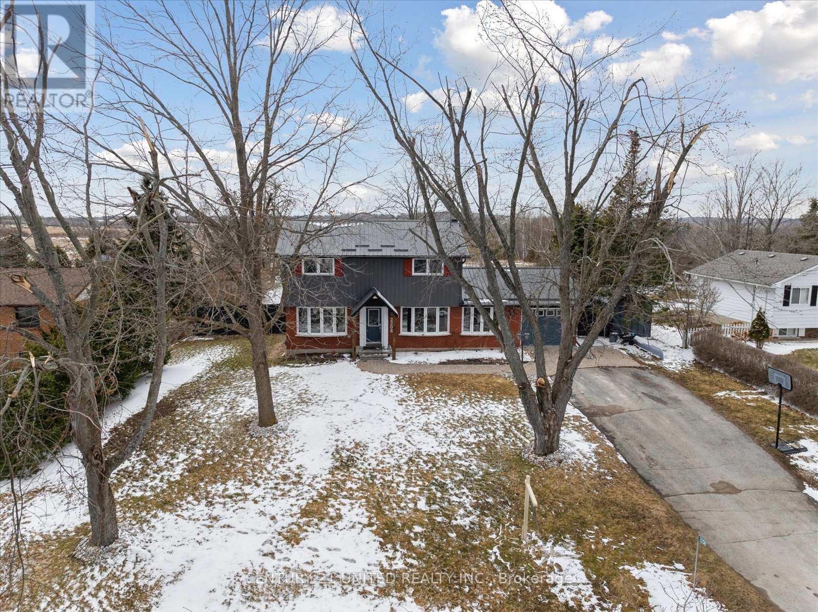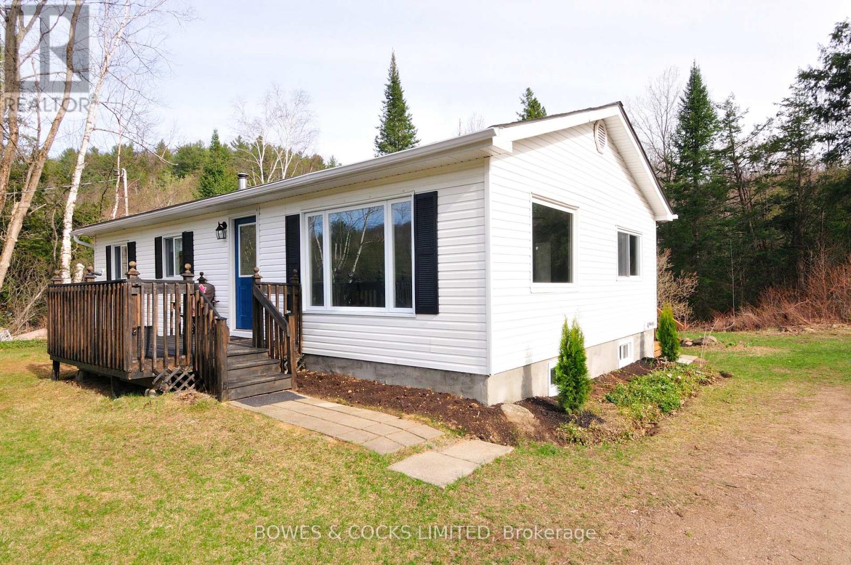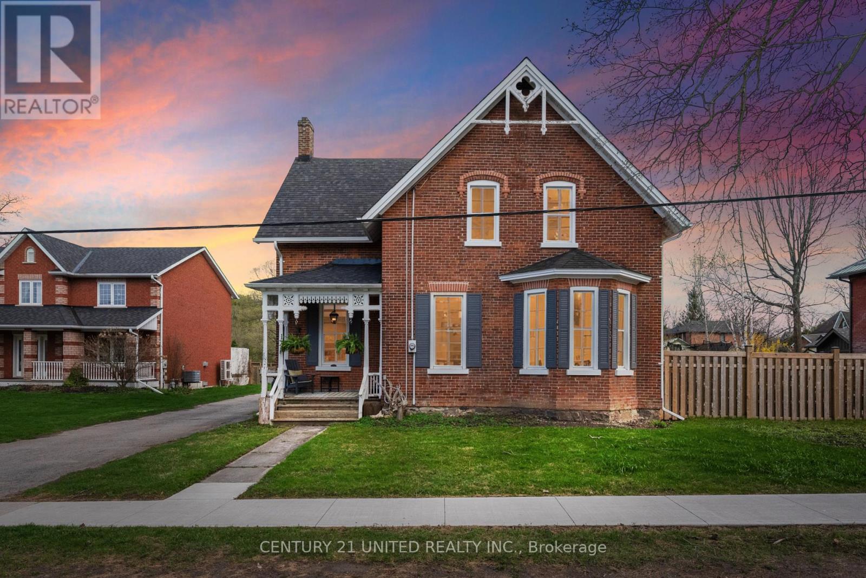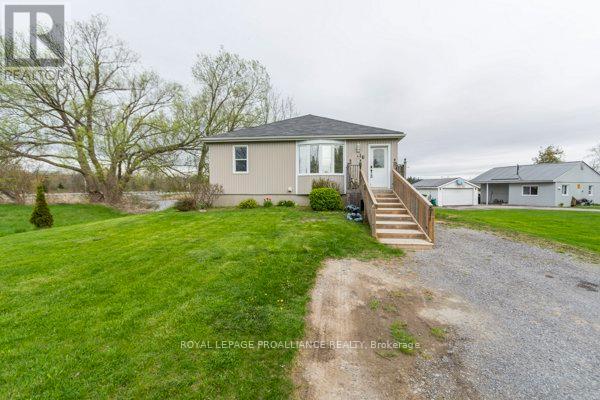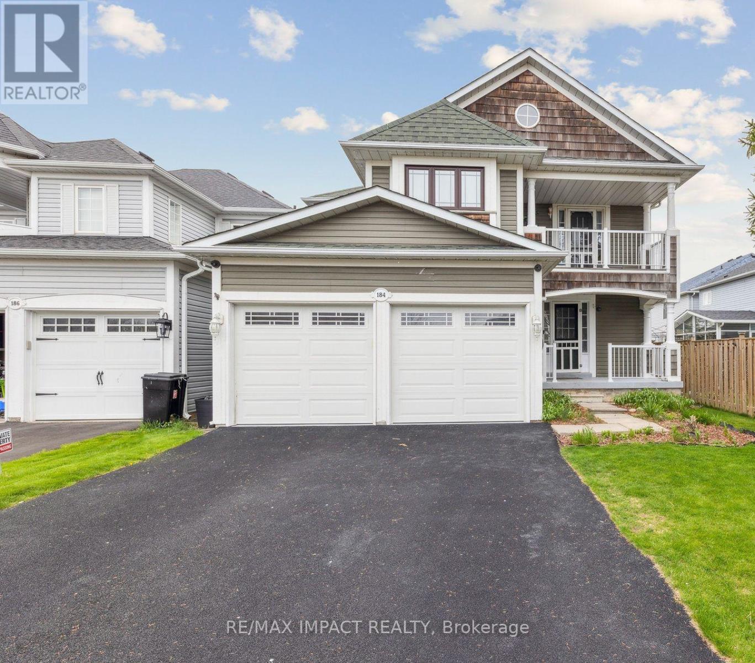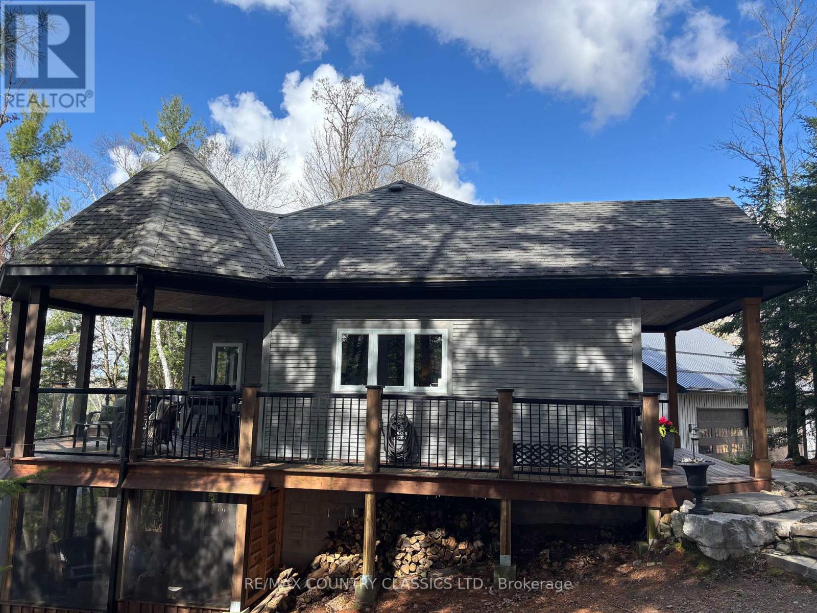 Karla Knows Quinte!
Karla Knows Quinte!77 Brookside Street
Cavan Monaghan, Ontario
Discover the perfect blend of village charm and modern comfort in this inviting 3 bed, 3 bath, 2-storey townhome. Step inside and feel instantly at home; freshly painted (2025) with neutral tones and featuring stylish, durable vinyl plank flooring (2025) on the main floor. The functional eat-in kitchen provides lots of natural lighting, ample space for casual dining and daily life, and is complete with stainless steel appliances. Walkout from your Dining room to a blissful patio setting overlooking the backyard backing onto greenspace. The layout flows comfortably into a living area perfect for family time or relaxing evenings, complemented by a convenient 2pc powder room. Upstairs features three comfortable bedrooms; the primary bedroom offers a private 4-piece ensuite bathroom, while an additional 4-piece bathroom serves the other two bedrooms. Expand your living space in the finished basement, which features durable vinyl flooring and offers valuable extra room; ideal for a home gym, rec room, home office, or play area. The Basement walk-out leads directly to your patio within the fully fenced backyard, seamlessly blending indoor and outdoor living, offering your family private space for summer BBQs, gardening, or simply unwinding. Your property backs directly onto scenic walking trails, offering tranquility and easy nearby access to explore nature right from your neighbourhood. Embrace the Millbrook lifestyle; being just moments away from the charm of the historic downtown, local shops, cafes, the Cavan Monaghan Community Centre, and within walking distance to Millbrook/South Cavan Public School. Commuting is easy with convenient access to Highway 115, connecting you effortlessly to Peterborough, Durham Region, and the GTA. It's the affordable, move-in-ready, inviting family home you have been searching for, all within the sought-after village of Millbrook. (id:47564)
RE/MAX Jazz Inc.
16933 Old Simcoe Road
Scugog, Ontario
Welcome to this beautifully updated 3-bedroom bungalow at 1,363 square feet (per MPAC), perfectly situated on a private 0.73-acre lot with no neighbours across or behind. Thoughtfully renovated from top to bottom in 2021, this home seamlessly combines modern elegance with functional design, creating a truly move-in-ready experience. What makes this property even more incredible is that it is located just a few short minutes to downtown Port Perry - which is rare for a property of this size! Step inside to discover luxury vinyl plank flooring throughout, crown moulding, and an open-concept layout that invites comfort and style. The living room, featuring a cozy fireplace, conveniently walks out to the large back deck making it perfect for entertaining or relaxing. The kitchen is a chef's dream with granite countertops, a large island, stainless steel appliances, and ample storage. The primary suite offers a private retreat with a spacious walk-in closet and a 3-piece ensuite bathroom. For added convenience, the main floor boasts a laundry room complete with granite countertops and a laundry sink. A full-sized unfinished basement provides endless possibilities to customize the space to your liking. Outside, the property offers a double garage, a fenced area in the backyard, and a large back deck perfect for summer gatherings. Equipped with a Generlink generator, this home ensures peace of mind during power outages. With all major updates completed between 2021 and 2024 including the roof, windows, doors, furnace, AC, flooring, kitchen, deck, trim, and bathrooms this home offers worry-free living at its finest. Located just minutes from downtown Port Perry, you'll enjoy the best of small-town charm with easy access to the waterfront, boutique shops, and top-rated dining. This home is a rare find, offering modern updates, exceptional privacy, and proximity to everything Port Perry has to offer (id:47564)
Royal LePage Frank Real Estate
1033 Newbury Avenue
Oshawa, Ontario
Well maintained bungalow on a large 50X100 beautifully landscaped lot. Located on a quiet street in a very sought after neighborhood in Oshawa .Conveniently located near schools, parks, grocery stores, restaurants and transit. Lot features mature trees, hedges, beautiful landscaping, and fenced back yard. Bright inviting living/dining room with pot lights, wood burning fireplace with brick facade and walkout to a large private composite deck. Newly renovated modern white kitchen with granite counters, undermount sink, tile backsplash, SS fridge, gas stove, microwave, and dishwasher. Newly renovated main floor bath with glass shower stall. Finished basement features large rec room, spa like washroom, laundry room/workshop, built in single car garage and walkout to private backyard . Private paved drive with room for 2 cars. Numerous upgrades include windows, heat pump (with transferrable warranty)insulation, composite deck, newer kitchen and washroom. (id:47564)
Royal Heritage Realty Ltd.
512 Parnell Street
Peterborough Central, Ontario
Welcome to 512 Parnell Street A Hidden Gem Full of Charm! Step into this beautifully maintained home that offers the perfect blend of comfort and character. The main floor features a bright living room, a spacious kitchen, a cozy family room, and a dedicated dining area perfect for gatherings. You'll also find two well sized bedrooms and a versatile office space currently being used as a walk-in closeteasily adaptable to suit your needs.Outside, escape to your own private oasis! With a great deck and the large, park-like backyard providing the perfect setting for relaxing, gardening, or entertaining. With the property backing onto a park, you'll enjoy added privacy and a serene natural backdrop right at your doorstep.Ideally located close to restaurants, shops, schools, and more, this home combines charm, functionality, and a fantastic location. Dont miss your chance to make 512 Parnell Street your own! (id:47564)
Century 21 United Realty Inc.
#d9 - 153 County Road 27
Prince Edward County, Ontario
Looking to downsize into a minimal maintenance home and be mortgage free? This unit is cute and cozy in a quiet park in Prince Edward County. Enjoy summer entertaining on the covered deck that runs along the full length of the home. Open concept kitchen / living room with warm and inviting colours running throughout the home. Cathedral ceilings and large windows to keep it light and spacious. The U-shaped kitchen is functional and comes with appliances. 4pc bathroom is conveniently located beside the entrance if out on the deck, and right by the primary bedroom. The Park has saltwater pool to enjoy or go to the club house library. They organize numerous events, ensuring that you will always have opportunities for social engagement. Does this sound like the lifestyle for you. Come one come all. (id:47564)
Exit Realty Group
2208 Preston Road
Cavan Monaghan, Ontario
Welcome to 2208 Preston Rd!! This 4-bedroom, 3-bathroom home offers the perfect blend of space, style, and convenience in a prime location on the outskirts of Peterborough. With easy access to Highway 115 and just minutes to Peterborough, this home provides the best of both worlds peaceful living with city amenities just minutes away. The main floor is warm and inviting, featuring beautiful wood finishes and vaulted ceilings in the spacious family room. The kitchen and dining area are designed for comfort, complete with charming bench seating. This level also includes a 3 piece bathroom and a generously sized bedroom. Upstairs, you'll find a 4 piece bathroom and three additional bedrooms, including a spacious primary with a walk-in closet .The partially finished basement extends the living space with a versatile bonus room perfect as a bedroom, office, gym, playroom, or second family room alongside a convenient 2-piecebathroom. Step outside to your own private oasis! The beautiful yard showcases great views, an inground pool, hot tub, and plenty of space for entertaining or simply unwinding. This is a must-see home in an unbeatable location! (id:47564)
Century 21 United Realty Inc.
30890 Highway 28 E
Bancroft, Ontario
This 3-Bedroom, 2-Bath renovated bungalow sits on a private 1.3 acre lot with scenic views from all directions. The home blends warmth, charm, and smart upgrades. From the moment you step inside, you'll feel the care and personality that sets this property apart. Spacious, welcoming, and filled with natural light, this is a home that invites you to settle in and make it your own. It is beautifully updated and features a spacious open-concept living and dining area, a modern kitchen with new appliances, and a private primary suite with ensuite bath. Enjoy the cozy front porch, or relax on the back deck. Convenient single-level living with a bright and open basement with a walk-out offers a valuable opportunity for customization and added value. Many recent upgrades including 200 AMP Panel, Forced Air Propane Furnace and Air Conditioner, New Well Pump System, Water Treatment Including UV Light, New Plumbing, Electrical and Lighting, New Eavestroughs, New Windows and Sliding Door in Basement, New Kitchen Cabinets, Counter and backsplash, New Stainless Steel Fridge, Stove and Dishwasher, Main Floor Laundry with New Washer and Dryer, Vinyl and Tile Floors, New Window Coverings, Newly Insulated, Full Unfinished Basement. This property that tells a story - one of thoughtful living, great bones, and lots of room to grow. Weather you're looking for your first home, a place to retire, or simply a fantastic property, this one is worth the visit. (id:47564)
Bowes & Cocks Limited
211 Haig Road
Belleville, Ontario
Welcome to this well-maintained and thoughtfully updated brick back-split, nestled in one of the area's most desirable neighborhoods. Backing onto lush green space and a park, this 3 Bed, 2 Bath (+ a bonus den/ 4th bedroom) home offers the perfect blend of privacy, functionality, and modern style. Step inside to find a spacious and bright main level featuring a large open-concept living and dining area ideal for entertaining or family gatherings. The beautifully updated kitchen offers ample cabinet space, modern finishes, and a smart layout. Patio doors lead directly to a large deck and a fully fenced backyard, providing a seamless indoor-outdoor flow and stunning views of the parkland beyond. A rare find, the main level also includes a versatile 4th bedroom or den, complete with a fully updated 3-piece ensuite- perfect for guests, in-laws, or a home office. Upstairs, you'll find three generously sized bedrooms, each with large closets, and a stunningly renovated 4-piece bathroom featuring a large vanity, tiled shower/tub combo, and heated floors for a touch of luxury. The lower level boasts a bright and expansive rec room with above-grade windows that flood the space with natural light, along with a dedicated laundry area and plenty of storage. Additional highlights include a new generator, a large concrete driveway with parking for multiple vehicles, two convenient storage sheds, and a peaceful backyard retreat backing onto green space - no rear neighbours! (id:47564)
RE/MAX Quinte Ltd.
63 Division Street
Cramahe, Ontario
Welcome to this timeless brick bungalow, gracefully situated on a spacious, mature lot in the heart of town. This residence has been lovingly maintained by one family for over 40 years. The main floor features an expansive living room, dining area, two generous bedrooms, and a beautifully upgraded bathroom with custom tile work. The second bedroom is currently utilized as an office and laundry area for the main floor. However, the laundry can be easily moved back to its original location downstairs. The kitchen is a showstopper, recently renovated in 2023, complete with new cabinets and quartz countertops that extend as far as the eye can see. Adjacent to the living area is a distinctive custom room enhanced by cozy wood panelling and exposed brick, currently utilized as an entertainment space complete with a built-in bar and a kegerator. The basement is fully finished and includes two additional bedrooms, a family room, a bonus room and a three-piece bathroom. With a separate entrance from the garage, the lower level has the potential to function as an in-law suite. The attached heated and insulated two-car garage provides ample space for anyone with a hobby that requires extra room. The property is beautifully landscaped and filled with perennials, large enough for those who wish to create their own vegetable garden. This home is rich with upgrades and features, and the pride of ownership is not only visible but also deeply felt. Kitchen 2023, Interior Doors 2024, Deck 2022, Main bath 2022, Panel 2022, Shed 2022, French Doors 2022, Window Flashing 2024, Painted throughout 2022, All LED Light fixtures throughout. (id:47564)
RE/MAX Lakeshore Realty Inc.
627 Bellaire Street
Peterborough South, Ontario
This solid brick bungalow in Peterborough's South End has a great mix of comfort and convenience. It features an eat-in kitchen, a finished basement for extra living space, and an attached sunroom perfect for relaxing with your morning coffee. The fenced yard is great for kids, pets, or weekend get-togethers. Its in a super convenient spot too close to Highway 115 for easy commuting, and just minutes from schools, parks, amenities, and Lansdowne Place Mall. (id:47564)
Century 21 United Realty Inc.
13 Anne Street
Cavan Monaghan, Ontario
Discover timeless elegance and modern luxury in this reimagined 1880s century home, perfectly situated in the heart of Millbrook! This beautifully updated 3-bedroom, 3-bath residence seamlessly blends historic charm-gleaming hardwood, crown moulding, original size trim-with contemporary comforts and thoughtful upgrades throughout.Step inside to a classic centre hall staircase, airy entry, spacious living room, and separate dining room ideal for gatherings. The chef-inspired kitchen features a gas range, oversized island, wall of cupboards, and walk-out to your backyard oasis. Upstairs, find three generous bedrooms, 2 with walk-in closets, a stylish 4-pc bath, and a primary suite with a luxe 3-pc ensuite.Major updates include roof (2018), windows & doors (2019), ESA-approved electrical panel (2018), new porch roof (2024), and a stunning gas-heated in-ground pool (2024). Convenient everyday entry from the driveway leads to a 2-pc bath and large laundry/refresh & retreat room with direct backyard access-perfect for pool days, muddy boots, and busy lives.Outdoor living shines with extensive landscaping, stonescaped patio, multiple entertaining areas, and a fully fenced yard. The spacious driveway accommodates several vehicles, and the original drive shed and loft (with newer garage doors) offer endless future potential for a studio, workshop, guest suite, or a place for your vehicles and toys.Unbeatable location: 1-min walk to Needlers Mill, less than a 5-min stroll to downtown shops, restaurants & cafs, and steps to scenic trails. Own a piece of Millbrook history-where character, comfort, and convenience meet. (id:47564)
Century 21 United Realty Inc.
34 Pleasant View Drive
Kawartha Lakes, Ontario
Built in 2010 this 4 season home/cottage is just steps from Sturgeon Lake and has its own private dock great for swimming, and a small boat or canoe. The home offers 3 bedrooms, and 2 bathrooms. The open concept living with vaulted ceilings that offer tons of natural light to fill the entire house. The main floor master bedroom located at the rear of the house is lovely and quiet with a view of a neighbouring wooded lot. The propane stone fireplace creates a cozy ambiance, and the fully screened front porch is perfect for enjoying summer evenings. A single detached garage allows for great storage for all the toys and an adorable bunkie with bunks for the kids is great fun for all ages. Septic installed in 2010. Furnace, hot water tank approx 1yr old, and dish washer approximately 2 years old. This home and property has been well maintained and is sure to impress. Located in the friendly community of Hickory Beach with a mix of seasonal and year round residents. 1 hour to Durham region, 2 hours to Downtown Toronto! Make this property your home or summer retreat and take a look today!! (id:47564)
Affinity Group Pinnacle Realty Ltd.
654 Monaghan Road
Peterborough South, Ontario
SOLID BRICK BUNGALOW WITH SECONDARY SUITE POTENTIAL! This well-kept south end home sits on a large lot with a detached 1.5 car garage and small greenhouse. With a bright living space, updated windows, fresh paint, and crown moulding, this home is move-in ready. With a side entrance, this home has secondary suite potential. Whether you're buying your first home, downsizing, or investing, this one's a smart move. Only steps from the Otonabee River and close to shopping restaurants, parks, schools, transit, and Hwy 115 - great for commuters and investors alike. (id:47564)
Century 21 United Realty Inc.
1146 Parkhill Road W
Peterborough North, Ontario
Introducing 1146 Parkhill Road West, Peterborough. This 2-bedroom, 2-bathroom house presents an outstanding opportunity for those looking to infuse their personal touch into a property with great potential. Step inside to find a welcoming living room, complete with a wood-insert fireplace and French doors. While the home features hardwood floors across most of the main level and has seen updates including newer windows and an updated kitchen, there is an opportunity to put your own touches and make it your own. Notably, the house includes a sunroom addition with panoramic views of a forested backyard and stream, opening onto an oversized deck ideal for entertaining or quiet outdoor moments. The basement offers a walkout family room, emphasizing space expansion or rental income opportunities. Additional amenities include a private sauna and a two-car garage and a driveway offering parking for 3 vehicles. Set in a family-friendly neighborhood, this property backs onto a green belt with walking trails and stream access, ensuring scenic privacy. Public transit is conveniently located a short distance from the home. Schools and all other amenities are minutes away. Ideal for renovation enthusiasts or investors, this property serves as a canvas for creativity and transformation in Peterborough. Envision your new project while it's still available. (id:47564)
Royal Service Real Estate Inc.
53 Glen Ridge Road
Marmora And Lake, Ontario
2 1/2 Storey home located within a 2 minute drive to the beautiful Crowe River boat launch. On the main floor you will find a spacious living room with floor to ceiling windows, a dining room with a walkout to a wrap-around deck and beautiful sunset views. On the lower level a family room with a fireplace, sauna, a 2nd kitchen and walkout to patio! Great for entertaining or potential for in-law suite. (id:47564)
Our Neighbourhood Realty Inc.
16 Dead Creek Road
Quinte West, Ontario
Waterfront bungalow with a loft and an inlaw suite. Situated in Carrying Place minutes from Trenton and on the cusp of Prince Edward County. Relax on the back deck watching the swans, or enjoy some fishing from the dock. This home is very deceiving and is bigger than is appears on a drive by. 2 bedrooms plus a loft bedroom on the main level and a full 1 bedroom inlaw suite on the lower level. The Primary Bedroom has garden doors to the back deck. Large eat-in kitchen with plenty of cupboards and great access to the back deck for barbequing. The livingroom is spacious and bright with a big bay window. 1 bedroom inlaw suite has a full kitchen, open concept dining/living room, a full 4 piece bath, and a separate entrance. Great multigenerational space on the water. Newer furnace and A/C. (id:47564)
Royal LePage Proalliance Realty
C3 - 1655 Nash Road
Clarington, Ontario
Charming Stacked Condo Townhouse in a Beautifully Maintained Community. Welcome to this bright and spacious stacked Condo Townhouse nestled in one of the area's most desirable communities! Perfectly situated close to schools, lush parks, community centers, shopping, and restaurants, this home offers the perfect balance of convenience and tranquility. Step inside to discover a soaring vaulted ceiling in the living room, creating an airy and inviting space that's flooded with natural light. Enjoy cozy evenings by the wood-burning fireplace or enjoy breakfast in the expansive kitchen with extensive cupboard space. The generously sized primary bedroom includes a semi-ensuite bath. The upper level features a large loft area that could satisfy many uses, including a second bedroom and houses laundry and an additional full bath. If storage is a concern, closets abound in this home satisfying all your needs, including a large in-suite storage room. This well-appointed community features stunning landscaped grounds, manicured gardens, and an abundance of visitor parking. Residents enjoy access to a variety of amenities, including: a dedicated car wash station with two bays; a party room with full kitchen, perfect for entertaining; a community BBQ area for summer gatherings; brand new tennis courts being built this summer; window and fireplace cleaning included annually. Whether you're hosting friends or simply enjoying the peaceful surroundings, this home offers a low-maintenance lifestyle in a vibrant, community-focused setting. Don't miss your chance to own this unique and inviting home. (id:47564)
RE/MAX Jazz Inc.
1819 Edenwood Drive
Oshawa, Ontario
Welcome Home to this spectacular raised bungalow, nestled on a premium ravine lot in one of North Oshawa's most desirable neighborhoods. With almost 3000 sq ft of beautifully finished living space, this home offers the perfect blend of elegance, comfort, and entertainment-ready features for the whole family. The Open-Concept Layout features ample natural light, hardwood floors, a cozy gas fireplace, and tasteful upgrades throughout. The Family-Size Kitchen boasts granite countertops, Luxury vinyl tile floor, breakfast bar, ample cabinetry, and walk-out to the stunning backyard oasis. Invite your family and friends to dive into your private inground saltwater pool, unwind in the hot tub, or sit back and enjoy a meal under the shaded Gazebo. You'll enjoy serene views from your deck overlooking the ravine, with gate access to the forested walking paths. The primary retreat features hardwood floors, a lovely bow window overlooking the backyard, a walk-in closet, and a spa-like ensuite with a soaker tub and separate shower. The Finished Basement provides an expansive recreation and games room with an electric fireplace, a large guest bedroom with a gas fireplace and above-grade windows, a 5th bedroom, 3pc bath with walk-in shower, and tons of storage. Prime Location Just minutes from UOIT, Camp Samac, Kedron Golf Club, top-rated schools, shopping, and transit. This is the ideal home for families, professionals, or anyone seeking the perfect balance of nature and convenience. (id:47564)
Royal LePage Frank Real Estate
184 Shipway Avenue
Clarington, Ontario
Live Where Every Day Feels Like A Getaway, Welcome To The Port Of Newcastle. Tucked In The Heart Of The Port Of Newcastle And Just Steps From The Waterfront Trails And Sweeping Views Of Lake Ontario, This 3+1Bedroom Stunner Is The Kind Of Home That Doesn't Just Check Boxes, It Raises The Bar. Inside, The Kitchen Has Been Completely Reimagined With Premium Cabinetry, Sleek Quartz Counters, And Seamless Access To A Private, Fully Fenced Backyard Complete With A Garden Shed And Room To Relax, Entertain, Or Just Breathe. The Family Room Blends Comfort And Design Effortlessly, Featuring A Custom Statement Wall That Anchors The Space And Invites Conversation. Upstairs, The Primary Suite Feels More Like A Retreat: Walk-In Closet, Private Balcony For Slow Mornings With A Coffee In Hand, And A Beautifully Upgraded 5-Piece Ensuite With A Soaker Tub And Glass-Enclosed Shower. Two Additional Oversized Bedrooms And Another Fully Renovated 3-Piece Bath Complete The Second Level. Each Room Thoughtfully Designed With Space And Flow In Mind. Need More Room To Live, Work, Or Play? The Finished Basement Delivers: An Expansive Family Zone, A Fourth Bedroom, Yet Another Full Bath, And A Smart Layout That Wastes Zero Space. Tons Of Storage, Fully Functional, Totally Flexible. Extras? Of Course. The Garage Was Professionally Spray-Foamed (2021). The Attic Was Re-Insulated (2021). Furnace Upgraded (2022). The Driveway? Upgraded With Durable, Low-Maintenance Rubaroc. This Home Was Built For Both Comfort And Confidence. Plus, You're Just Minutes From Beautiful Waterfront Walking Trails, Shopping, Entertainment, Transit, And Amazing Restaurants.---Let me know if you'd like a shortened version for a feature sheet or social caption. Roof (2018), Windows: Triple Pane Argon Filled (2019, Lifetime Warranty), Custom Shed (2020), Epoxy Garage Floors + More! (id:47564)
RE/MAX Impact Realty
55 Barkdale Way
Whitby, Ontario
Nestled in the sought-after Pringle Creek community, this beautiful and bright 3 bedroom, 3 bathroomfreehold 2-storey townhouse is move in ready and awaiting your touch! Open concept living withsoaring 9ft ceilings and pot lights throughout the main floor. Rare double car garage withadditional 2 parking spots in driveway. Bright eat-in kitchen with stainless steel appliances andconvenient large pantry. Large family room on second floor walking out to family-sized terraceperfect for entertaining. Spacious primary bedroom with a 4 piece ensuite including a large, soakertub awaiting relaxation. Largest floorpan in complex! Close to highly rated schools, parks, WhitbyRecreation Complex, Whitbys lively downtown, Heber Down Conservation Area and the new Thermea Spa.Minutes to the 401, 412, 407 and shopping. A family friendly neighbourhood combined with anextremely convenient location. Look no further! AC unit (July 2022), Furnace (Dec 2023), Hot Water Tank (Feb 2024), Laminate & Pot Lights (2022),Stainless Steel Appliances (2022). (id:47564)
Keller Williams Energy Real Estate
Apt A - 979 County Road 30
Brighton, Ontario
Duplex with apartment for lease on acreage just outside of Brighton. This rental consists of the main floor of a 100-year-old farmhouse. This spacious ground-floor apartment has large principal rooms plus hardwood and vinyl flooring (carpet-free). The primary Bedroom has a walk-in closet and loft-style doors. The second bedroom has glass sliding doors leading onto a private rear deck. The suite has a 3-piece bath (no tub) and laundry hookups if the tenant has a washer & dryer. Otherwise, shared laundry is available on the main level for both upper and main floor tenants. Open-concept kitchen & dining room area. A fridge, stove, and dishwasher are all included for tenants' use. Tenant to pay $1850 plus half of the heating (propane) and 1/2 of the hydro. This property is on a drilled well (UV light installed) and septic, so no water bill for occupants. Parking spaces for 2 vehicles are included in the lawful rent. The attached garage is not included or available for the main floor unit. Applicants will be subject to a credit check, and proof of employment or income will be required to determine affordability. This property is a duplex with a second tenant on the top floor. The main floor is currently occupied until May 31st, 2025. Propane heat with separate furnaces for each unit, but shared propane tank. Please give 24 hours' notice for showings. 1 minute North of 401 for easy highway commuting and only a five-minute drive to downtown Brighton. (id:47564)
RE/MAX Quinte Ltd.
4075 County Rd 121 Road N
Kawartha Lakes, Ontario
Investment opportunity in the Heart of Kinmount. This building has been well maintained andcared for. Offering 2 Commerical opportunites on the main floor, with long term Tenant in place in the one unit. The main floor also offers a well appointed studio apartment. The upper building has a 2 Bedroom apartment, occupied with long term Tenant, and a one bedroom apartment ready for occupancy. These units are a great source of income with the mix of Commercial and Residential uses. Kinmount thrives both Winter and Summer, being on the Rail trail for the adventure snow machines and atv's, and summer attracts a huge support from the Cottage Community. The holding tank is located for easy access and a pump out is approx.$360.00. Updated electrical includes 2-200 amp panels for the building. NOI approx. $55,000per year. (id:47564)
Royal LePage Frank Real Estate
4075 County Rd 121 Road N
Kawartha Lakes, Ontario
Investment opportunity in the Heart of Kinmount. This building has been well maintained and cared for. Offering 2 Commerical opportunites on the main floor, with long term Tenant in place in the one unit. The main floor also offers a well appointed studio apartment occupied by Tenant. The upper building has a 2 Bedroom apartment, occupied with long term Tenant, and a one bedroom apartment ready for occupancy. These units are a great source of income with the mix of Commercial and Residential uses. Kinmount thrives both Winter and Summer, being on the Rail trail for the adventure snow machines and atv's, and summer attracts a huge support from the Cottage Community. The holding tank is located for easy access and a pump out is approx.$360.00. Updated electrical includes 2-200 amp panels for the building. NOI approx. $55,000per year. (id:47564)
Royal LePage Frank Real Estate
322b Lauretta Lane
Faraday, Ontario
L'Amable Lake - Welcome to this unique property with a panoramic view of pristine L'Amable Lake which is a deep clean lake with excellent fishing. This beautiful turn key property has so much to offer with over 12 acres, 390 feet of very private waterfront and located beside the scenic L'Amable Falls. Well appointed custom built home with open concept living room, dining room & kitchen, maple floors, granite countertops, primary bedroom with 2 walk-in closets, ensuite, powder room, large wrap around deck and huge porch overlooking the lake to take advantage of the view. Walkout lower level has 2 bedrooms, rec room, 4 pc bathroom and a lovely screen porch. The detached 38 x 40' garage is every person's dream. Big enough for vehicles & toys, it also has a hot tub and a finished loft with sleeping quarters. There are both stairs and an ATV path to the very private dock which has a screened cabin, summer kitchen, ample docks & storage shed. Excellent swimming with crystal clear water that is 10' deep. Gorgeous landscaped yard with ample room. Forest management is in place which lowers your taxes. Rec trail is so close to your house that you can ride from your house to access miles of trails (id:47564)
RE/MAX Country Classics Ltd.



