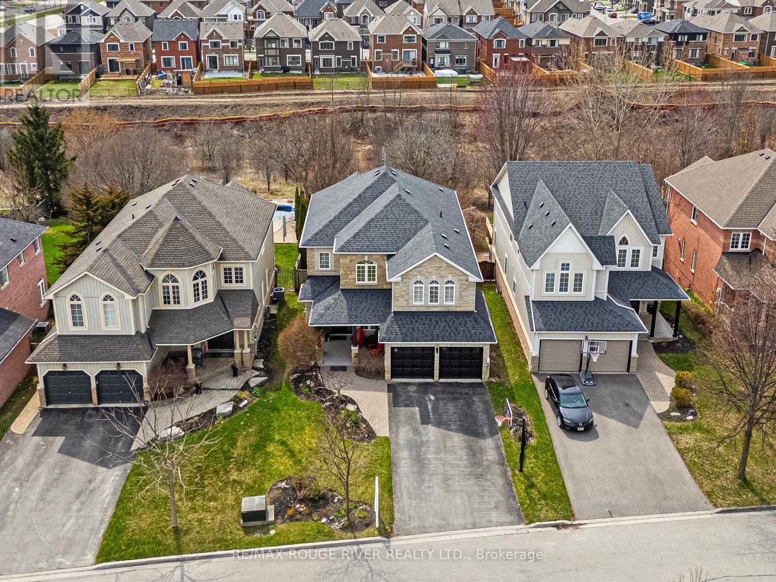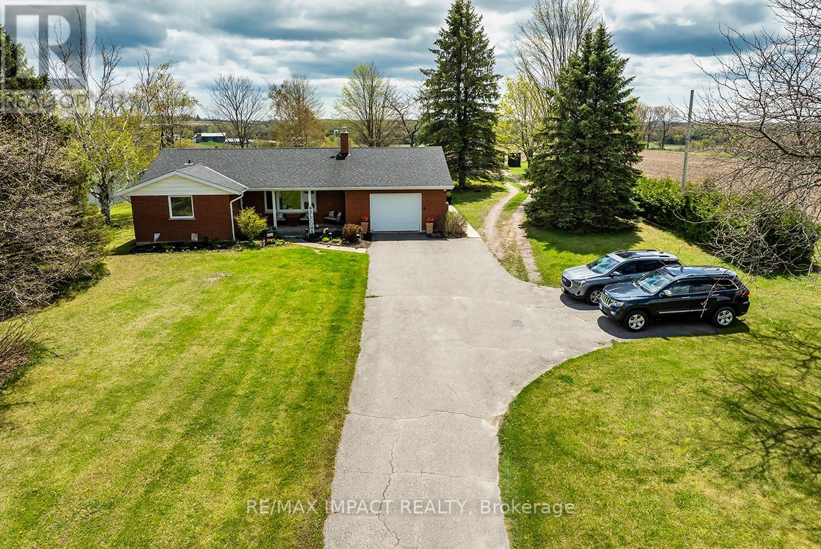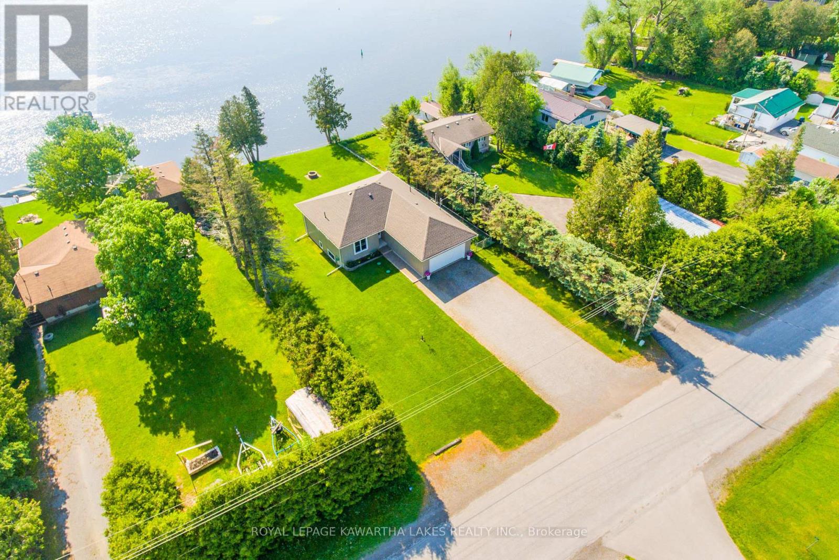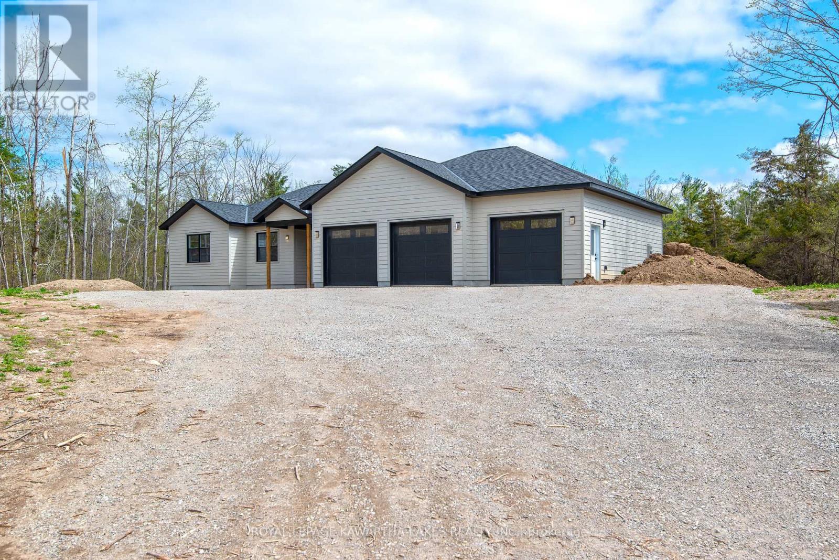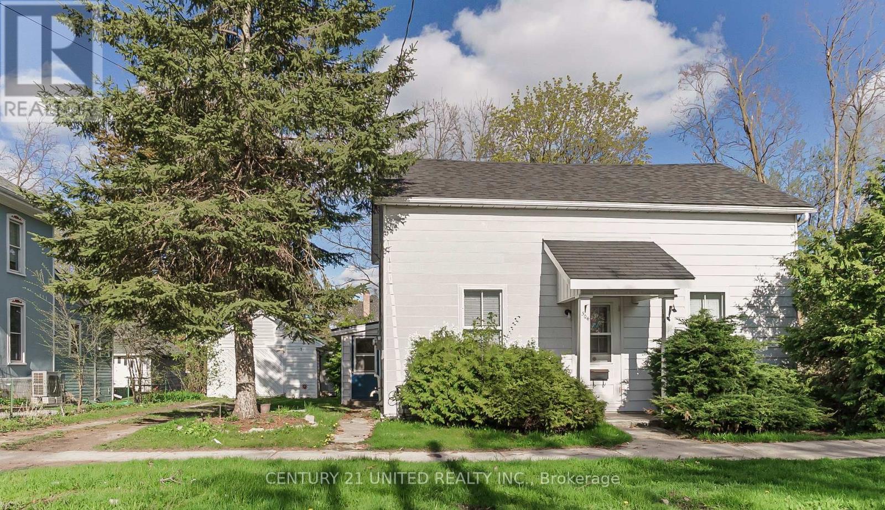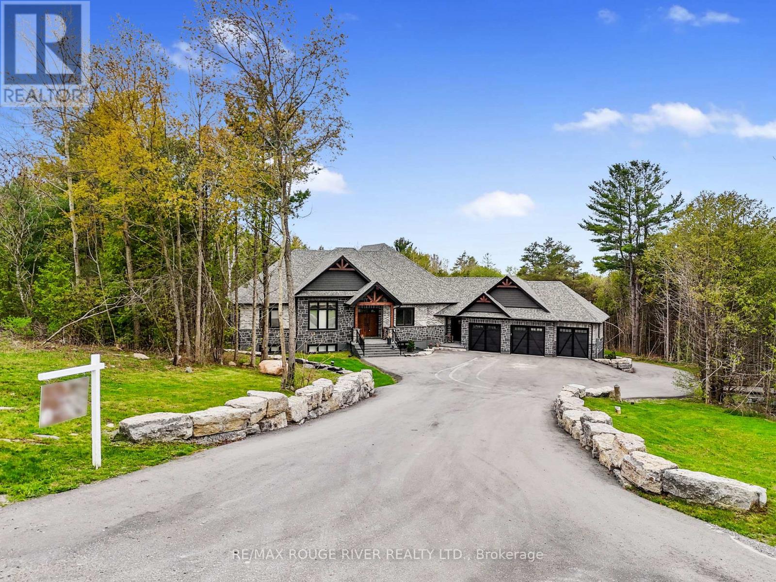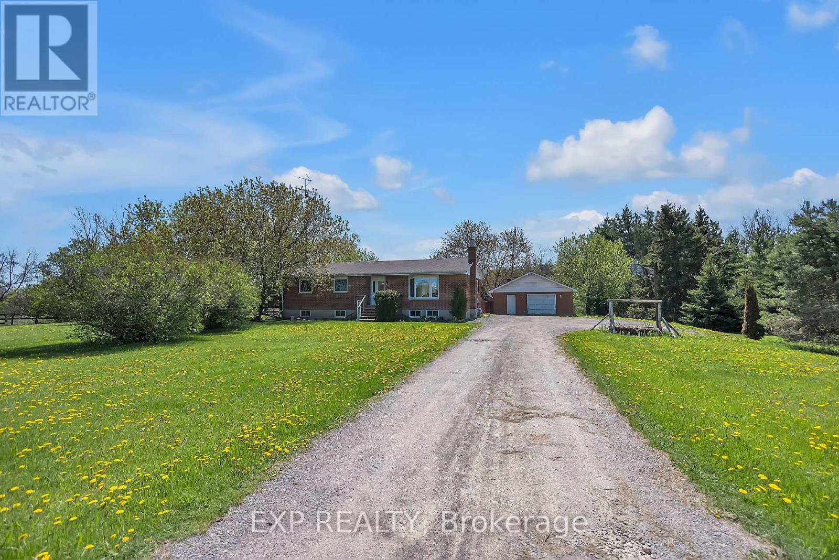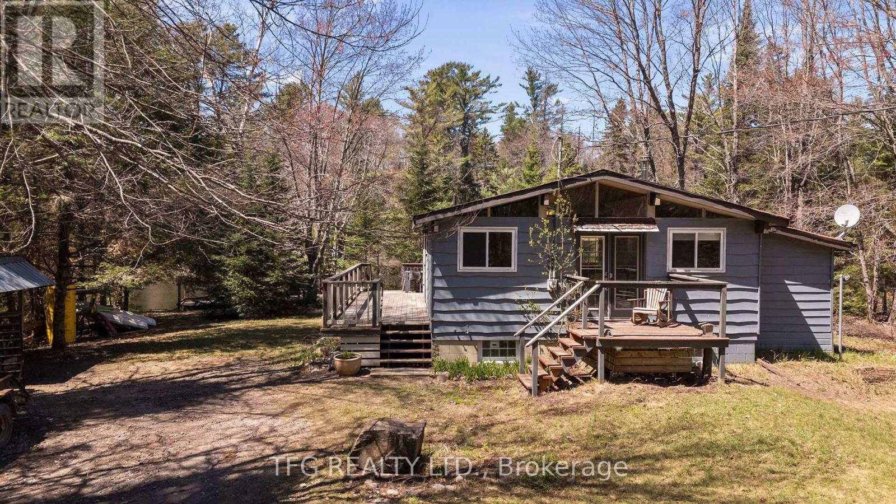 Karla Knows Quinte!
Karla Knows Quinte!185 Julian Lake Road
North Kawartha, Ontario
25 acres on Julian Lake Road, North Kawartha. The land and the building site is adjacent to hundreds of acres of Crown Land. There is an existing driveway leading to a cleared building site and there is hydro to the site. There is a newer, small cabin on the property. The land is irregular in shape and has two road frontages. It's located on a municipally maintained road with garbage and recycling pickup. The property features partial shared ownership of a waterfront lot on Julian Lake, a short walk from the building site on the opposite side of Julian Lake Road. The waterfront lot is accessed by a footpath. There is a dock, excellent swimming, beautiful view and sunny exposure. Build on this beautiful acreage property and enjoy living in the country surrounded by nature. (id:47564)
Royal LePage Frank Real Estate
14 Mackey Drive
Whitby, Ontario
Welcome to this absolutely stunning executive home offering 4+2 bedrooms and exquisite high-end finishes throughout, ideally located with no rear neighbours and breathtaking ravine views. Boasting western exposure, this property is bathed in natural light from sunrise to sunset. Step inside to discover newer high-end laminate flooring that flows seamlessly throughout the main and upper levels. The formal dining room features elegant coffered ceilings, perfect for entertaining. The expansive great room with soaring 9-foot ceilings and oversized windows creates a bright and airy space for relaxation and gatherings. At the heart of the home lies a chefs dream kitchen with walk-out to the back patio, complete with a large center island with breakfast bar, custom tile backsplash, and a premium restaurant-grade stove, a perfect blend of function and style. Upstairs, retreat to the luxurious primary suite, offering a spa-inspired 5-piece ensuite and a walk-in closet with built-in organizers that will impress even the most discerning buyer. The additional bedrooms are generous in size and serviced by a stylish main bath featuring a double sink vanity. The fully finished lower level offers incredible versatility, designed for both entertainment and everyday living. Enjoy movie nights in the dedicated home theatre. Host with ease at the sleek wet bar, perfect for cocktails. The spacious rec room provides ample room for a games area, gym, while two additional bedrooms and a full bathroom make this level ideal for guests, teens, or extended family. Step outside into your private backyard oasis. Relax in the hot tub, enjoy the serenity of professionally landscaped perennial gardens, or entertain in the stunning gazebo equipped with an outdoor kitchen, built-in griddle, and plenty of space to unwind. Located in a sought-after neighbourhood with easy access to amenities, schools, and nature trails this exceptional home has it all. Don't miss your opportunity to own this rare gem! (id:47564)
RE/MAX Rouge River Realty Ltd.
6921 6th Line
Port Hope, Ontario
Welcome to country living at its best! Nestled on just over an acre and perched to take full advantage of breathtaking, unobstructed views over rolling farm fields, this spacious ranch bungalow offers peace, privacy, and practicality in one of Northumberland Countys most desirable locations. With 2 bedrooms on the main level and 2 additional bedrooms downstairs, there's plenty of room for family, guests, or a home office setup. The bright, open-concept layout includes multiple walkouts to the outdoors, seamlessly blending indoor comfort with natures beauty. The kitchen boasts newer stainless steel appliances, perfect for home chefs and entertainers alike. Stay cozy and energy-efficient year-round with a highly effective combination wood/electric furnace. A detached workshop complete with its own wood stove is ideal for hobbies, storage, or creative space. With ample parking for RVs, boats, or multiple vehicles, this property is ready for both work and play. Located just 5 minutes north of Port Hope and Highway 401 just off Hwy 28, you'll enjoy the tranquility of rural life with the convenience of town amenities close at hand. Don't miss your chance to own this unique slice of countryside paradise! (id:47564)
RE/MAX Impact Realty
36 Riverside Drive
Kawartha Lakes, Ontario
Experience lakeside living with this exquisite bungalow, perfectly situated on the shores of Sturgeon Lake with stunning Western exposure. Featuring 2+2 bedrooms, 3 baths, this home offers a year round home just 10 minutes from Lindsay for amenities & services. Access the Trent Waterway System for boating adventures, fishing & swimming right from your own backyard! The main floor boasts a well-appointed kitchen, a dining room with w/out to deck perfect for family meals & a living room with expansive lake views. The primary bedroom is complete with a 3-piece ensuite & his/hers double closets, a 4-piece bath & 2nd bedroom for family members & guests. Laundry room with access to the conveniently attached 2-car garage offers ample space for vehicles & additional storage. The lower level features a rec room, 2 additional bedrooms, a 3-piece bath & a utility room for all your storage needs. Private boat launch. Whether you're sipping morning coffee on the deck, hosting a barbecue with friends, or enjoying a peaceful evening by the water, this waterfront bungalow offers an idyllic setting for creating cherished memories. (id:47564)
Royal LePage Kawartha Lakes Realty Inc.
104 Moon Line Road N
Trent Lakes, Ontario
Welcome To This Stunning, 2024 Built Bungalow Nestled On A Private 1-Acre Lot, Just 5 Minutes From Bobcaygeon And Just Over 1.5 Hours From The GTA. This Custom Home Blends Modern Comfort With Timeless Natural Finishes. Step Inside To Find A Bright, Open-Concept Layout With Light Earth Tones, Custom Wood Doors, Trim & Built-In Storage Throughout. The Heart Of The Home Is The Chef-Inspired Kitchen Featuring Caf Appliances, Quartz Countertops, Gold Accents, And Ample Storage, Perfect For Everyday Living And Entertaining. The Living And Dining Area Is Flooded With Natural Light From Large Windows That Frame Peaceful Views Of Your Private Backyard. Step Out Onto The Deck For Seamless Indoor-Outdoor Living. The Luxurious Primary Suite Includes A Spa-Like 4-Piece Ensuite With A Freestanding Tub, Double Vanity, Custom Tile Shower, And A Walk-In Closet With Built-In Wood Shelving. Two Additional Main-Floor Bedrooms Share A 3-Piece Bath With A Custom-Tiled Shower, Plus There's A Dedicated Office Or Flex Space Just Off The Living Area Ideal For Remote Work Or Hobbies. This Home Features A Triple Car Garage, ICF Foundation, Commercial-Grade Hot Water Heater, Forced Air Propane Heating & Central Air For Year-Round Comfort. The Partially Finished Basement Offers Incredible Potential, With Large Windows, Drywall, Insulation, And A Rough-In For A Future Bathroom. Final Grading, Front Porch & Rear Deck Stairs To Be Completed Prior To Closing. Move In And Enjoy Everything This Exceptional Home Has To Offer! (id:47564)
Royal LePage Kawartha Lakes Realty Inc.
138 Shrike Road
Kawartha Lakes, Ontario
Nature Lovers Dream Retreat! Discover the ultimate peaceful escape with this stunning 106-acre property, a true paradise for nature enthusiasts. Home to rare bird species and abundant wildlife, this breathtaking retreat offers serenity and seclusion while maintaining modern comforts. The newly built home in 2021 this home features 2 bedrooms, 2 full baths, and a spacious basement ready for expansion. Enjoy the best of both worlds and tranquil country living with the convenience of modern amenities, including a Generac backup system and air conditioning for year-round comfort. The impressive property boasts a naturally fed pond, a mix of hard and softwood forest, and open pastureland. Lovely secondary structure for storage, for over flow guests, a she shed or workshop. Whether you are looking for a private retreat or a self-sustaining homestead, this property is a rare find! (id:47564)
Royale Town And Country Realty Inc.
8 Willys Lane
Brudenell, Ontario
Imagine a charming lakeside cottage retreat nestled on a generous expanse of land, offering panoramic views of a sparkling, pristine lake. This serene getaway features a large wooden deck that wraps around the back of the main cottage, outfitted with a dining area, a BBQ station, and plenty of seating to soak in the breathtaking sunsets and tranquil water views. A private fire pit sits just a short walk away, perfect for roasting marshmallows under the stars. Sliding glass doors lead into the main cottage, where you're welcomed by a brand-new white kitchen, modern, sleek, and fully equipped for hosting family meals. Adjacent to the kitchen is a spacious dining area, ideal for gathering around with friends and loved ones. The open-concept living space is warm and inviting, centered around a cozy woodstove that's perfect for chilly evenings. There's plentiful seating throughout, encouraging long, relaxed conversations or simply unwinding after a day on the lake.The main cottage houses two large, comfortable bedrooms, offering peaceful views and plenty of natural light. A short walk across the lawn brings you to a second, private guest space. This beautifully appointed space includes three beds, offering a retreat-like atmosphere for additional guests or family members. It includes its own private porch, ideal for morning coffee or a quiet escape.The property extends all the way to the lake, where a private dock awaits. Spacious and well-maintained, it's perfect for sunbathing, lounging, diving, or playing games. The lake is crystal-clear and swimmable, making it the ultimate spot for summer fun whether you're diving off the dock or floating the afternoon away. Welcome to 8 Willys Lane! (id:47564)
RE/MAX Jazz Inc.
504 Rubidge Street
Peterborough Central, Ontario
Welcome to 504 Rubidge. Perfect for investors or first time home buyers. This 2 bedroom, 1 bathroom home is designated as a Heritage Property within Peterborough. This house backs onto park land and the Trans Canada Trail, close to Jackson Creek. The main floor includes a breezeway/foyer, kitchen laundry room, living room bathroom and 1 bedroom. Upstairs the loft could be used for an office with a 2nd bedroom. This house is close to downtown and all amenities. Public transit is located a short walk away. This property is a must see! (id:47564)
Century 21 United Realty Inc.
2006 Hill 60 Road
Cobourg, Ontario
Welcome to your luxurious retreat! This exquisite 3+2 bedroom, 3.5 bathroom custom home, built in 2022, offers approximately over 4,000 square feet of meticulously designed living space on a sprawling 2-acre lot, just 5 minutes from the vibrant town of Cobourg and easy access to Highway 401.Step inside to discover elegant flooring throughout and a breathtaking open-concept layout that seamlessly blends living and entertaining. The heart of the home is a chef's dream kitchen, featuring high-end custom cabinetry and quartz countertops. The spacious living room boasts a striking tiled gas fireplace, with vaulted ceilings creating the perfect ambiance for cozy gatherings. The stunning laundry area features an ample amount of quartz countertop space and closet storage. Designed for functionality, this home includes an impressive office with custom glass doors for the ideal work-from-home setup. All three full bathrooms feature heated flooring and beautiful custom glass, tiled showers. Ascend the stunning maple stairs, complete with custom glass railings, to find an enormous fully functional nanny suite, complete with its own separate laundry, kitchenette, dining area, and living space. Plus, enjoy the bonus of a large games room, perfect for family fun! Vaulted ceilings and tall custom entryway doors add a touch of elegance while entering into the home. The large entertaining back deck with glass railings invites you to unwind and soak in the unobstructed views underneath a covered porch with fans. The high-end stone and brick exterior is complemented by a brand-new oversized asphalt driveway (2023) lined with beautifully landscaped armour stone features. The home also offers a spacious attached 3-car garage, plus an expansive heated detached shop with 2 overhead doors, both providing nearly 2,000 square feet of versatile space for all your hobbies and projects. (id:47564)
RE/MAX Rouge River Realty Ltd.
2269 Ben Gill Road
Prince Edward County, Ontario
Set on a sprawling 10.198-acre property, this charming bungalow offers the perfect blend of country living and modern comfort. The main floor features three generously sized bedrooms, a full bathroom, and a bright, open living space ideal for family gatherings. The full basement expands the living area with two additional bedrooms and another full bathroom, making it perfect for larger families or guests. Outdoors, enjoy the ultimate in relaxation and recreation with an in-ground pool and hot tub, surrounded by nature's beauty. A small barn adds versatility for hobby farming or storage, while the large garage provides ample space for vehicles, equipment, or workshop needs. This unique property offers privacy, space, and all the amenities for comfortable rural living. (id:47564)
Exp Realty
449 Balsam Chutes Road
Huntsville, Ontario
This beautifully updated 2-bedroom, 1-bathroom cottage is the perfect escape for small families, retirees, investors, or first-time buyers looking for a peaceful waterfront getaway with modern touches. Tucked away on the serene banks of the Muskoka River, this gem features a level, beautifully landscaped lot with effortless access to the dock ideal for swimming, boating, or casting a line. Located on a quiet, year-round private road between Bracebridge and Huntsville, this property offers the perfect blend of seclusion and convenience. Step inside to discover soaring vaulted ceilings, sun-filled windows, and an open-concept layout that feels both spacious and inviting. The warm and cozy family room complete with a WETT-certified wood stove flows seamlessly into a large outdoor deck and a classic Muskoka Room, perfect for enjoying cottage life rain or shine. A second waterfront deck offers even more space to unwind and soak in the views.Paddle right from your backyard and explore the picturesque Muskoka River an absolute dream for kayakers and nature lovers. With year-round road maintenance, garbage and recycling pickup, and just 15 minutes to both Huntsville and Bracebridge, this cottage is ready to be your new home away from home. All this, just under 2 hours from the GTA. Recent upgrades include new flooring, updated electrical, a sump pump system, a river water pump with filtration, and a heated water line giving you peace of mind for year-round enjoyment. Extra storage is provided with a dedicated utility shed and wood shed. Don't miss this rare opportunity to own a slice of Muskoka paradise! All chattels and fixtures are being sold in as is, where is condition with no representations or warranties by the Seller. Balsam Chutes private road fee is $600+HST per year. Visit www.balsamchutes.com for more information on the road. Please note that Stephenson Rd 1 E between Arrow Ridge Rd & River Valley Dr is not municipally maintained/plowed in the winter. (id:47564)
Tfg Realty Ltd.
92 Mitchell Crescent
Trent Lakes, Ontario
Charming Bungalow on a Private 1-Acre Lot in Granite Ridge Estates!! Welcome to 92 Mitchell Crescent, located in the prestigious Granite Ridge Estates in the heart of Buckhorn. This beautifully crafted 3-bedroom, 2-bathroom bungalow sits on a private, treed 1-acre lot, offering both tranquility and modern comfort.Built just 10 years ago, this home boasts 9-foot ceilings on both levels, creating an open, airy atmosphere throughout. The main floor features an open-concept design with custom built-ins, a WETT-certified wood-burning fireplace, and a spacious mudroom with laundry conveniently located just off the oversized double-car garage.The lower level is fully insulated and includes a roughed-in bathroom, offering a blank canvas ready to be finished to your personal needs whether thats extra bedrooms, a home office, or a rec space.Step outside and take in the peaceful natural surroundings an ideal setting for nature lovers and outdoor enthusiasts. With plenty of space to add a workshop, detached garage, or additional outbuilding, this property offers flexibility for hobbyists, tradespeople, or anyone needing extra room for toys or tools.Enjoy the best of country living with modern amenities just minutes away, including Buckhorns charming shops, scenic lakes, and beautiful trails. This is a rare opportunity to own in one of the areas most sought-after communities. (id:47564)
Royal LePage Frank Real Estate



