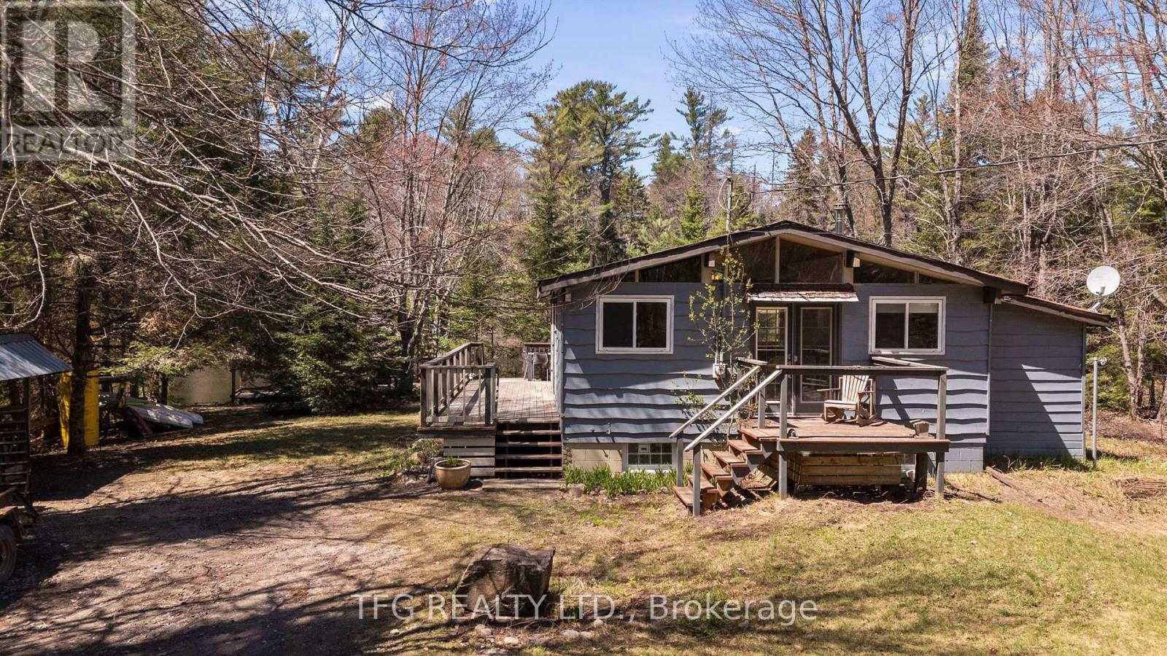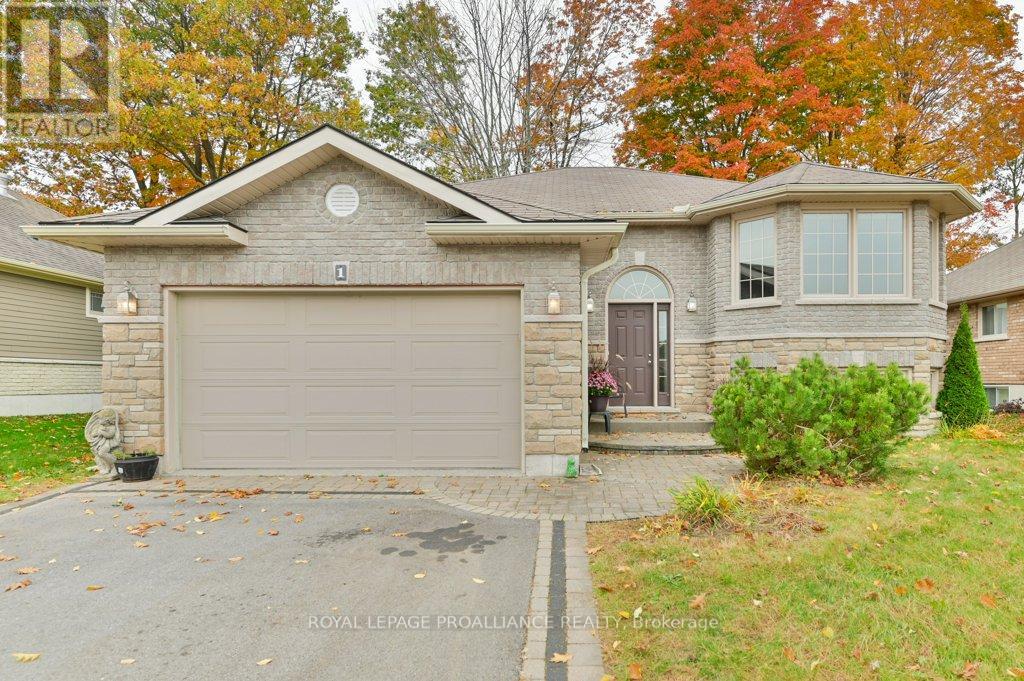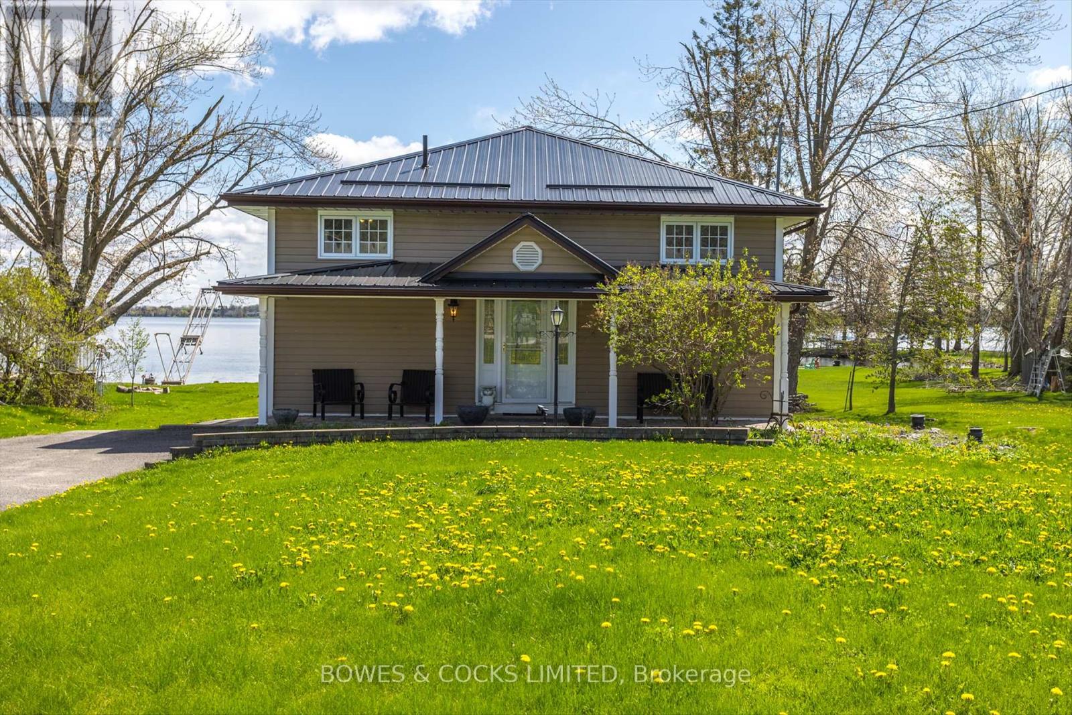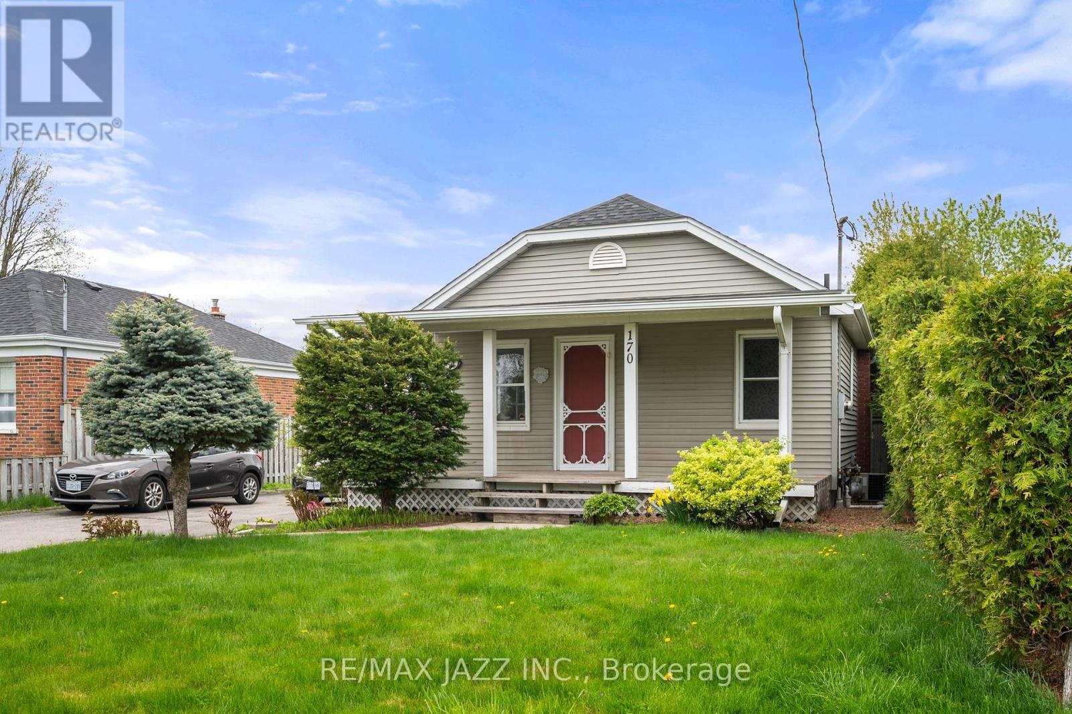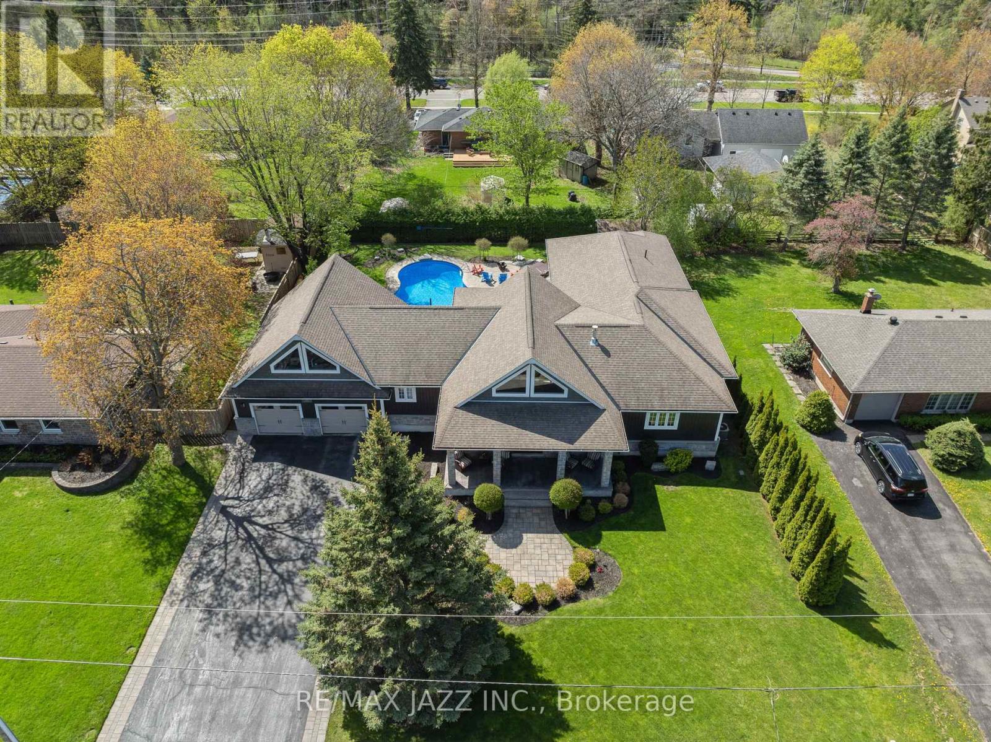 Karla Knows Quinte!
Karla Knows Quinte!449 Balsam Chutes Road
Huntsville, Ontario
This beautifully updated 2-bedroom, 1-bathroom cottage is the perfect escape for small families, retirees, investors, or first-time buyers looking for a peaceful waterfront getaway with modern touches. Tucked away on the serene banks of the Muskoka River, this gem features a level, beautifully landscaped lot with effortless access to the dock ideal for swimming, boating, or casting a line. Located on a quiet, year-round private road between Bracebridge and Huntsville, this property offers the perfect blend of seclusion and convenience. Step inside to discover soaring vaulted ceilings, sun-filled windows, and an open-concept layout that feels both spacious and inviting. The warm and cozy family room complete with a WETT-certified wood stove flows seamlessly into a large outdoor deck and a classic Muskoka Room, perfect for enjoying cottage life rain or shine. A second waterfront deck offers even more space to unwind and soak in the views.Paddle right from your backyard and explore the picturesque Muskoka River an absolute dream for kayakers and nature lovers. With year-round road maintenance, garbage and recycling pickup, and just 15 minutes to both Huntsville and Bracebridge, this cottage is ready to be your new home away from home. All this, just under 2 hours from the GTA. Recent upgrades include new flooring, updated electrical, a sump pump system, a river water pump with filtration, and a heated water line giving you peace of mind for year-round enjoyment. Extra storage is provided with a dedicated utility shed and wood shed. Don't miss this rare opportunity to own a slice of Muskoka paradise! All chattels and fixtures are being sold in as is, where is condition with no representations or warranties by the Seller. Balsam Chutes private road fee is $600+HST per year. Visit www.balsamchutes.com for more information on the road. Please note that Stephenson Rd 1 E between Arrow Ridge Rd & River Valley Dr is not municipally maintained/plowed in the winter. (id:47564)
Tfg Realty Ltd.
92 Mitchell Crescent
Trent Lakes, Ontario
Charming Bungalow on a Private 1-Acre Lot in Granite Ridge Estates!! Welcome to 92 Mitchell Crescent, located in the prestigious Granite Ridge Estates in the heart of Buckhorn. This beautifully crafted 3-bedroom, 2-bathroom bungalow sits on a private, treed 1-acre lot, offering both tranquility and modern comfort.Built just 10 years ago, this home boasts 9-foot ceilings on both levels, creating an open, airy atmosphere throughout. The main floor features an open-concept design with custom built-ins, a WETT-certified wood-burning fireplace, and a spacious mudroom with laundry conveniently located just off the oversized double-car garage.The lower level is fully insulated and includes a roughed-in bathroom, offering a blank canvas ready to be finished to your personal needs whether thats extra bedrooms, a home office, or a rec space.Step outside and take in the peaceful natural surroundings an ideal setting for nature lovers and outdoor enthusiasts. With plenty of space to add a workshop, detached garage, or additional outbuilding, this property offers flexibility for hobbyists, tradespeople, or anyone needing extra room for toys or tools.Enjoy the best of country living with modern amenities just minutes away, including Buckhorns charming shops, scenic lakes, and beautiful trails. This is a rare opportunity to own in one of the areas most sought-after communities. (id:47564)
Royal LePage Frank Real Estate
7 Whitney Court N
Kawartha Lakes, Ontario
Welcome to 7 Whitney Court. This 1+2 bedroom, 2 bathroom 1,421 sqft bungalow exemplifies pride in ownership and is situated on a manicured, natured treed park like lot. This home features a large entry with a skylight for an abundance of natural light, roof (2025), decking (2024), an over 200ft deep lot, and much more. Located on a private, family friendly sought after court in Lindsay's desirable North Ward, this one owner home is move-in ready and won't disappoint! (id:47564)
Affinity Group Pinnacle Realty Ltd.
808 County Rd 12
Greater Napanee, Ontario
Nestled on 1.389 acres with over 260 feet of pristine waterfront, this charming home, built in 1890, offers a serene and quiet location that's perfect for anyone seeking peace and privacy. The property features a metal roof and an enclosed porch, ideal for enjoying the view of the swimmable water. Inside, you'll find an oversized kitchen, perfect for family gatherings, as well as a formal dining room with original floors and tall baseboards. The main floor also includes a 4-piece bath, complete with a new window, and a laundry area for convenience. There are three cozy bedrooms, and the staircase is adorned with its original railing, adding character and warmth. This home boasts some vinyl windows and has been thoughtfully updated, including a new septic system installed in 2024. Outside, you'll find ample parking with space for 8+ cars and a circular driveway. The property also includes a barn, a firepit, numerous berry bushes (raspberry and strawberry), and a wheelchair ramp leading to the kitchen, offering easy access for all. The well produces over 12 gallons of water per minute, ensuring a reliable water source. Whether you're enjoying the firepit, the expansive yard, or the peaceful surroundings, this property provides a perfect retreat. (id:47564)
Royal LePage Proalliance Realty
960 Barnardo Avenue
Peterborough North, Ontario
Welcome to this beautifully maintained 3+1 bedroom, 1+1 bathroom home located in the sought-after North end of Peterborough. Situated on a large fenced lot directly across from a quiet neighborhood park, this property offers both comfort and convenience - perfect for families, first-time buyers, or anyone seeking a peaceful setting close to the city's best amenities. The main floor features three bedrooms, a full bathroom, and a bright, inviting living area filled with natural light. A cozy sunroom at the back of the home provides the perfect spot to enjoy your morning coffee or unwind at the end of the day while taking in views of the private backyard. Step outside to a spacious back deck, ideal for summer barbecues, outdoor dining, or simply relaxing in the sun. The deck overlooks a large, fully fenced yard, with 2 sheds, that's perfect for kids, pets, and entertaining, with plenty of space for gardening, play structures, or future projects. The fully finished basement offers excellent additional living space, complete with a recreation room, a fourth bedroom, and a second bathroom. Whether you're hosting guests, working from home, or just need extra space, the lower level adapts easily to your needs. The location is unbeatable - within walking distance to schools, shopping, and public transit, and with a beautiful park just across the road, you'll enjoy the best of both convenience and community. This home is truly move-in ready and located in one of Peterborough's most family-friendly neighbourhoods. Don't miss your chance to make it yours! (id:47564)
Century 21 United Realty Inc.
1 Pier Drive
Brighton, Ontario
This inviting home offers a perfect blend of comfort and space to accommodate the lifestyle of a busy family or an active retired couple. Featuring 2 spacious bedrooms on the main level, complemented by a 4-piece bath and a generous 5-piece ensuite makes for a wonderful retreat. The heart of the home is the open-concept kitchen, dining, and living area an ideal setting for entertaining guests or enjoying quality family time. This home also offers an eat-in kitchen, pantry closets and main floor laundry facilities. Sliding glass doors from the kitchen lead you to the deck overlooking your backyard and garden shed. The lower level offers 2 additional bedrooms with one of them nicely accented with three large windows. For added convenience, another full bathroom is also located on the same floor. An oversized recreation/family room with a beautiful corner gas fireplace adorned with a solid oak beam mantle warms this gathering space. Perfectly located near downtown Brighton, this home offers convenient access for commuters to the 401 and is just minutes from the natural beauty of Presqu'ile Provincial Park.**EXTRAS** Rough-in for central-vac, rough-in for wet bar in rec room, natural gas BBQ hook-up (id:47564)
Royal LePage Proalliance Realty
240 Lakeshore Drive
Kawartha Lakes, Ontario
Welcome to your year-round retreat on beautiful Pigeon Lake! This charming 4-season, 2-bedroom, 2.5-bathroom waterfront home is perfectly situated on a flat, level lot with 75 feet of crystal-clear shoreline, in a very desirable neighborhood on a year-round municipal road. Step into the warm and welcoming open-concept living and dining room combo, centered around a cozy fireplace, and walk out to the spacious deck overlooking the lake ideal for entertaining or simply soaking in the views. The main-level primary bedroom features a luxurious 5-piece ensuite, while the second large bedroom is located downstairs, offering privacy and space for guests or family. The lower level also boasts a bright and spacious family room with in-floor heating, a relaxing sauna, and a walk-out to the lower lakeside patio perfect for BBQs and outdoor gatherings. Additional highlights include: Steel roof for durability, crank-up dock for easy seasonal use and a detached 1-bedroom bunkie/boat house which is ideal for guests and added storage. Located on scenic Pigeon Lake, part of the Trent-Severn Waterway. Whether you're seeking weekend serenity or a full-time lakeside lifestyle, this property offers unmatched comfort, functionality, and location. Don't miss your chance to own this piece of paradise on Pigeon Lake! (id:47564)
Bowes & Cocks Limited
8 Heath Street
Barrie, Ontario
This beautifully renovated home is located in a highly desirable, family-friendly neighbourhood, just minutes from schools, parks, shopping, restaurants and highway access. Freshly painted throughout, with natural light pouring in from every window, it offers a bright and welcoming atmosphere. The open-concept main floor features a seamless living and dining area, flowing into a modern eat-in kitchen complete with brand-new appliances, stone countertops and a breakfast bar - ideal for both everyday living and entertaining. Upstairs, you'll find 3 large sized bedrooms and 2 tastefully renovated bathrooms, all accessed by a newly installed staircase. The finished basement adds even more living space, including a flexible rec area and a 2 pc bath. Move-in ready and thoughtfully updated, this home is perfect for modern family living! (id:47564)
Keller Williams Energy Real Estate
170 Stevenson Road N
Oshawa, Ontario
Cozy & Beautifully Maintained. Welcome Home First Time Buyers, Downsizers Or Investors! Beautifully Kept, Fantastic Location & Perfect For First-Time Buyers Looking To Get Into The Market! With its convenient location and recreational opportunities, this lovely 1 + 1 Bedroom, 1 Bath Bungalow Is Steps From Parks, Close to The Oshawa Centre, Hospital, Schools, Transit, Shopping, & Minutes To the 401.Situated On A Generous Fully Fenced Backyard Boasting a Premium 50 X 180 Ft Lot. Double Wide Driveway Providing Plenty Of Parking ! Separate Side Entrance To Part Finished Lower Level. Offering So Much Potential! Roof: 2023 (id:47564)
RE/MAX Jazz Inc.
1174 Trillium Court
Oshawa, Ontario
This updated family home offers luxury, comfort, and modern elegance while located on a mature tree-lined court in one of Oshawa's finest neighbourhoods. The main floor features multiple entertaining spaces, with large windows throughout, and access to the spacious back deck and yard. The open concept kitchen overlooks a formal sitting room with a cozy wood-burning fireplace and a second walkout to the back deck. Hardwood and slate flooring flow throughout, while inside garage access and a convenient 2-piece bath complete the main floor. Upstairs are the homes spacious bedrooms, with the primary enjoying a luxury 3-piece ensuite bath. The two additional bedrooms boast hardwood floors and large south facing windows, along with a 4-piece bathroom that completes the 2nd level. In the downstairs of the home is a newly finished rec room perfect for additional entertaining and family activities, as well as a large laundry and storage room. An elegant family home with access to all amenities, set at the end of a beautiful and mature cul-de-sac. (id:47564)
Royal Service Real Estate Inc.
957 Sproule Crescent
Oshawa, Ontario
Fantastic opportunity to own a majestic, estate sized home in Oshawa's sought after Pinecrest neighbourhood. Almost 3200 Sqft above grade, this beauty boasts large principle rooms, including a separate living room, a dining area, family room with fireplace and walkout to the oversized backyard, perfect for entertaining this summer. With 4 generous sized bedrooms, the primary has "his and her" closets and a 5 piece ensuite! Beautiful hardwood flooring on the main floor. The grand foyer and spiral staircase add to this home's appeal. The kitchen has stainless steel appliances, and a breakfast bar that comfortably seats 4. As an added bonus there is a wonderful eat in area overlooking the backyard. Perfect for peaceful morning coffees! Main floor laundry room provides access to the 2 car garage, with an additional side entrance. The basement is fully finished, with yet another bathroom, and an additional room that is awaiting your plans! Several areas freshly painted in 2025. Energy Star rated windows, A/C, and high efficiency furnace, as well as upgraded insulation. You will love this quiet, family friendly street with plenty of mature trees. Your gardens will get an abundance of sunshine on this south facing lot. Close to schools, parks, shops, transit and just minutes to the hospital. Easy access to both the 401 and the 407! Pre-list home inspection available... just ask! (id:47564)
The Nook Realty Inc.
325 Maine Street
Oshawa, Ontario
Welcome to this meticulously crafted 5300+ sq. ft. bungalow with 2963 sq ft on the main floor and 2,400 finished sq ft in the lower level. Built in 2016, comfort, and function come together in perfect harmony. With six spacious bedrooms, four luxurious bathrooms, and a stunning backyard retreat, this home offers lifestyle few can match. The moment you step inside, you're welcomed by soaring 20-foot ceilings in the great room that create an open, airy ambiance. The rest of the main floor boasts 9-foot ceilings and hardwood floors, 4-foot wide hallways adorned with wainscoting add a touch of classic sophistication. The heart of the home is a chef's dream kitchen featuring solid wood cabinetry, soft-close doors, and sleek solid-surface countertops - perfect for everyday meals or entertaining on a grand scale. The primary suite is a retreat with his-and-her walk-in closets, a spa-like ensuite with granite shower, standalone tub, heated floors, and a soundproof in-suite laundry room for ultimate convenience and privacy. Three additional bedrooms on the main level provide flexible space for family or guests, two offering large closets with built-ins. Downstairs, the fully finished basement offers two more generous bedrooms, a full bathroom, a home gym and a family room ideal for music, movies, or game nights. The heated triple car garage features porcelain tile floors and a drive-thru bay. Above the garage, a spacious bonus room offers the ideal work-from-home setup or studio. Step outside and experience your private backyard oasis. Dive into the heated saltwater lagoon pool with an 8-foot deep end, or unwind under the entertainer's dream patio with western red cedar tongue-and-groove ceilings, built-in sound system, natural gas grill, ceiling fan, and TV. Professionally landscaped yard with irrigation systems front and back. This home is the perfect blend of luxury and functionality - designed for families, professionals, and entertainers alike. (id:47564)
RE/MAX Jazz Inc.


