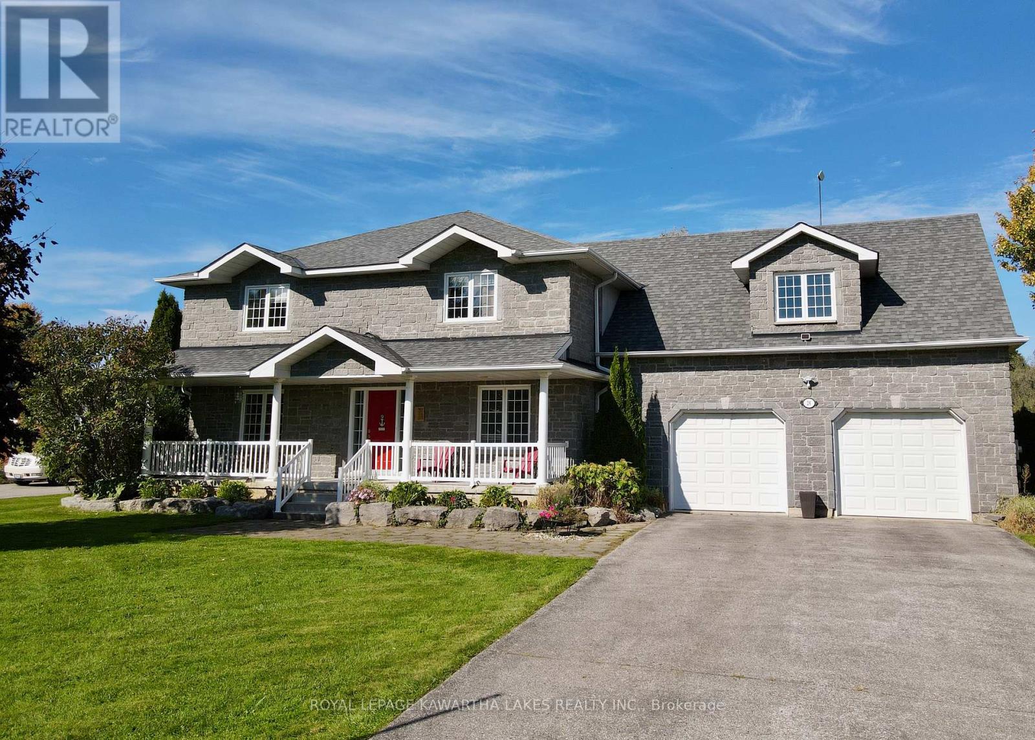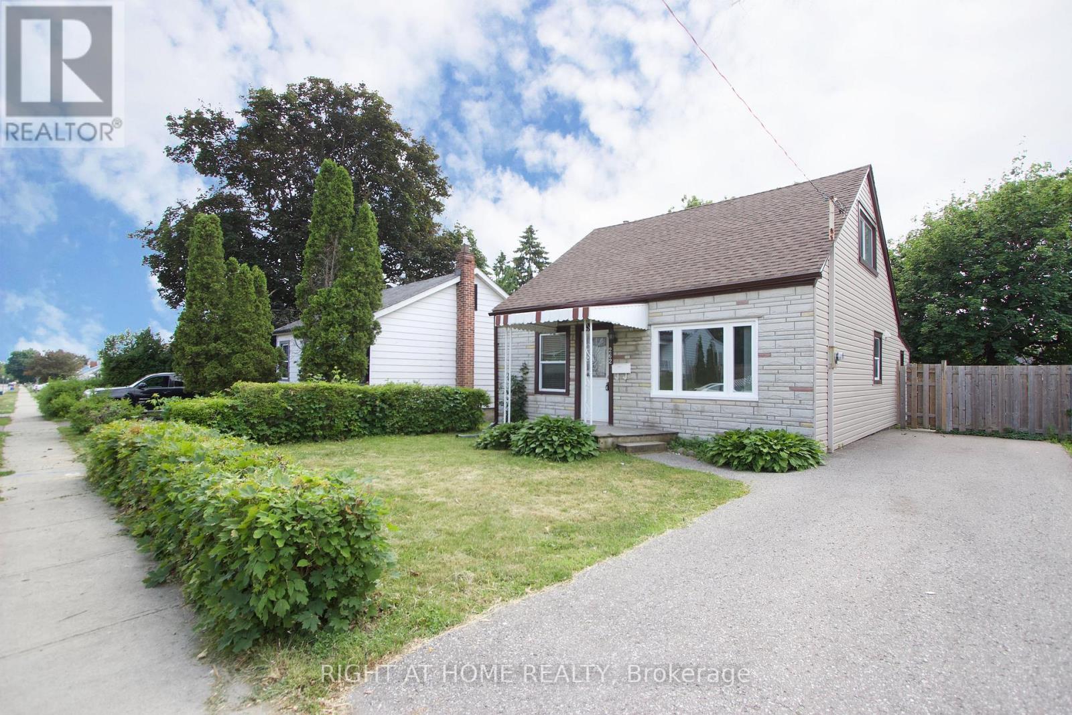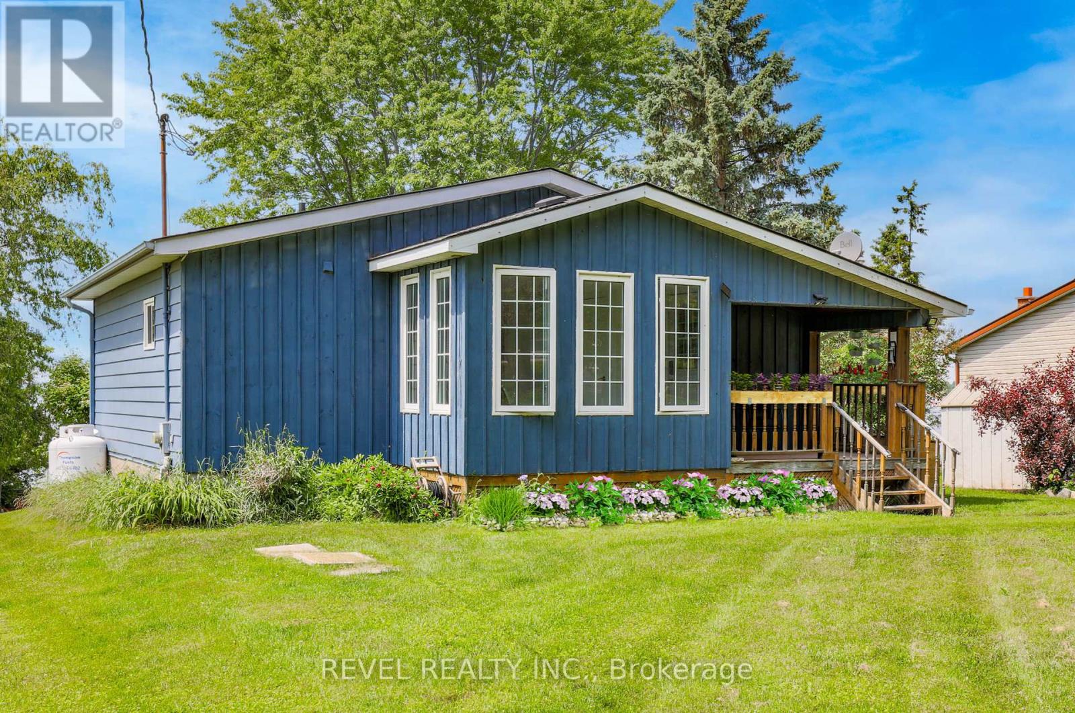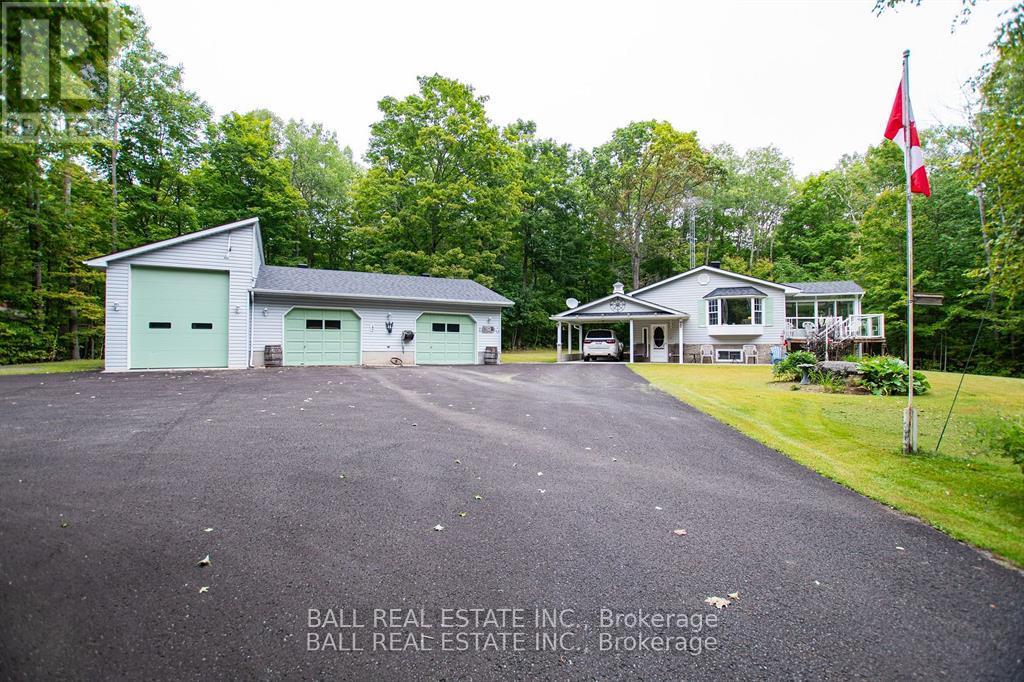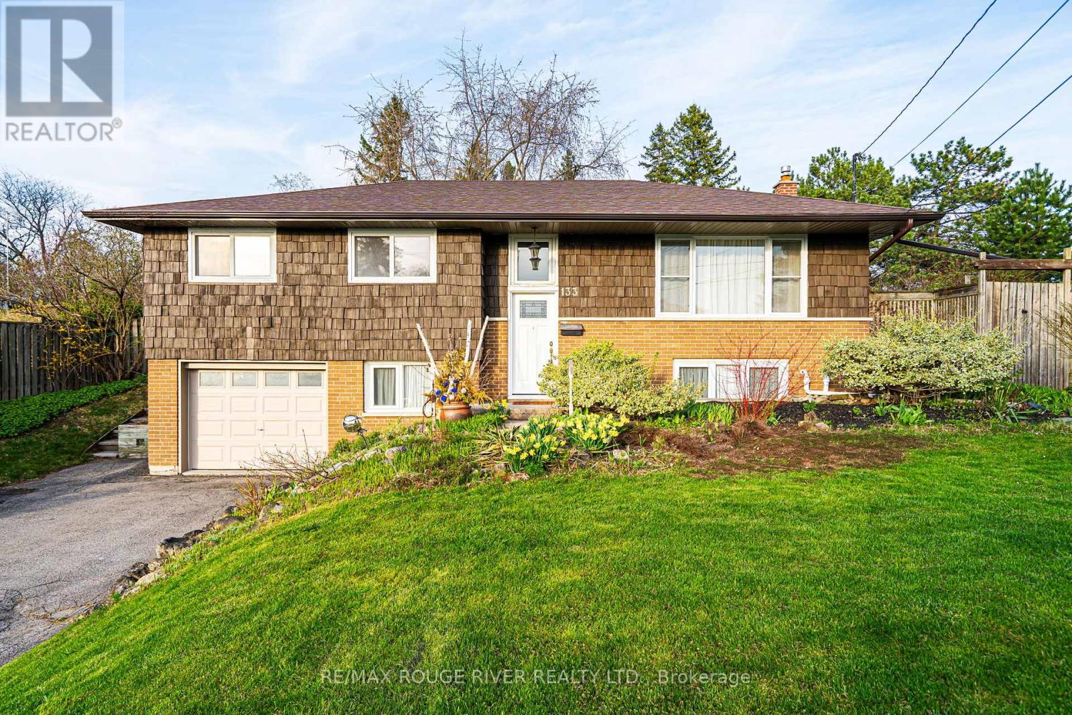 Karla Knows Quinte!
Karla Knows Quinte!26 Maple Gate
Ramara, Ontario
This beautiful 5-bedroom, 4-bathroom home backs directly onto the Bayshore Lagoon and offers indirect access to Lake Simcoe. Located in the sought-after Bayshore Village, this spacious 2-storey home is perfect for entertaining and enjoying waterfront living. The main floor features an eat-in kitchen with quartz countertops, a centre island, and a walkout to a 3-season screened-in porch with peaceful water views. The open-concept living and dining area is warm and inviting, complemented by a cozy den and a main-floor bedroom overlooking the front yard. Upstairs, the large family room boasts a cathedral ceiling, floor-to-ceiling propane fireplace, and wet bar. The primary bedroom includes a 5-piece ensuite with quartz counters and soaker tub, a Juliette balcony, and a full wall of built-in closets. Three additional bedrooms all have direct access to bathrooms, and a convenient laundry room is also on the second floor. The heated, oversized 2-car garage is insulated and provides inside access to the basement. Outside, enjoy a backyard oasis with a deck, firepit, and cooking areaperfect for relaxing by the water. As part of the Bayshore Village Association, youll have access to 3 private marinas, a saltwater pool, golf, tennis, pickleball, and a clubhouse. This is a rare chance to own a waterfront home in one of Ramaras most desirable communities! (id:47564)
Royal LePage Kawartha Lakes Realty Inc.
262 Drew Street
Oshawa, Ontario
Bigger than it looks! You'll love the open-concept kitchen, with gleaming countertops and breakfast bar in this recently updated home. The Primary Bedroom is conveniently located on the Main Floor and includes a private Den/Office.Two good-sized bedrooms are on the second floor. Beautiful, private backyard with Garden Shed, plus ample parking are added value for this lovely property. Nice, quiet area, yet close to all amenities, including schools, parks, shopping and transit. Just a short drive to Hwy. 401 and the Costco retail development at Ritson Rd. & Adelaide Ave. (id:47564)
Right At Home Realty
27 Island View Road
Kawartha Lakes, Ontario
Escape to your very own slice of paradise with this fabulous lakefront bungalow nestled on a spacious 80' x 176' gently sloping lot in the serene waterfront community of Washburn Island. Offering year-round living, this 3-bedroom, 2-bathroom haven is the epitome of lakeside luxury. Step inside to discover a large open-concept main floor, seamlessly blending living, dining, and kitchen areas, all oriented to maximize views of the tranquil lake. With a finished basement boasting ample space for entertaining or hosting guests, there's no shortage of room to unwind and create cherished memories.Picture yourself unwinding on your expansive deck, savouring the breathtaking sunset painting the sky over the shimmering waters. Surrounded by mature trees and lush gardens, every moment spent outdoors feels like a tranquil retreat.Indulge in the sandy, weed-free waterfront, perfect for swimming, boating, or simply soaking up the sun. Newer windows and a 200-amp breaker panel, ensuring both comfort and convenience.Whether you seek a serene year-round residence or a picturesque weekend getaway, this waterfront oasis promises the ultimate in lakeside living. Discover the serenity and beauty of Washburn Island your new haven awaits. Minutes to Port Perry (id:47564)
Revel Realty Inc.
27 Island View Road
Kawartha Lakes, Ontario
Escape to your very own slice of paradise with this fabulous lakefront bungalow nestled on a spacious 80' x 176' gently sloping lot in the serene waterfront community of Washburn Island. Offering year-round living, this 3-bedroom, 2-bathroom haven is the epitome of lakeside luxury. Step inside to discover a large open-concept main floor, seamlessly blending living, dining, and kitchen areas, all oriented to maximize views of the tranquil lake. With a finished basement boasting ample space for entertaining or hosting guests, there's no shortage of room to unwind and create cherished memories.Picture yourself unwinding on your expansive deck, savouring the breathtaking sunset painting the sky over the shimmering waters. Surrounded by mature trees and lush gardens, every moment spent outdoors feels like a tranquil retreat.Indulge in the sandy, weed-free waterfront, perfect for swimming, boating, or simply soaking up the sun. Newer windows and a 200-amp breaker panel, ensuring both comfort and convenience.Whether you seek a serene year-round residence or a picturesque weekend getaway, this waterfront oasis promises the ultimate in lakeside living. Discover the serenity and beauty of Washburn Island your new haven awaits. Minutes to Port Perry (id:47564)
Revel Realty Inc.
34 Church Avenue
Trent Hills, Ontario
Perfect Starter Home for Families in Scenic Campbellford! Welcome to 34 Church Ave a bright and cheerful 3-bedroom, 1-bath home located in the heart of peaceful and family-friendly Campbellford. This well-maintained home is ideal for first-time buyers and families looking for comfort, space, and a great community to call home. Step inside to find a sun-filled interior with large windows that let in tons of natural light, creating a warm and inviting atmosphere throughout. The spacious kitchen offers plenty of room for family meals and everyday living, while the open layout provides a great flow for both relaxing and entertaining. Enjoy the outdoors with a nice deck overlooking a large, private backyard perfect for kids to play or for weekend barbecues. Other highlights include a durable metal roof and a quiet location close to the Trent River, parks, and schools. If you're looking for a move-in ready home in a safe, scenic town with a welcoming community, 34 Church Ave is a must-see! (id:47564)
Century 21 United Realty Inc.
16 Rosewood Avenue
Belleville, Ontario
Nestled in one of Belleville's most sought-after and sophisticated East End neighbourhoods, this stately brick home offers timeless charm and modern convenience. The expansive, fully fenced backyard is a true retreat featuring an in-ground pool, lush gardens, and mature trees for ultimate privacy. The formal living room, complete with a gas fireplace, exudes warmth and elegance, while the dining room seamlessly flows into the spacious, updated kitchen. Thoughtfully designed for both style and function, the kitchen showcases a large island, granite countertops, high-end stainless steel appliances, and extra cabinetry for optimal storage. Just beyond, the sunken family room, bathed in natural light from oversized windows, offers stunning backyard views.The main level also includes a convenient powder room, an entry to the attached garage, and a built-in work space. Upstairs, you'll find four generously sized bedrooms, a beautifully updated 4-piece bath, and a versatile makeup room with sink off the primary suite. The fully finished lower level extends the homes functionality, featuring a spacious rec room with a cozy wood-burning fireplace, ample storage, and a summer kitchen/laundry room. Located just minutes from parks, top-rated schools, and shopping, this home has been thoughtfully updated over the years and is ready for its next chapter. (id:47564)
RE/MAX Quinte Ltd.
975 Belmont 2nd Line
Havelock-Belmont-Methuen, Ontario
Havelock country living! Set back off the municipally maintained road you will find this 2 plus 2 bedroom home. Features include main floor laundry, 3 season sunroom, large deck, finished basement with freestanding fireplace in the spacious family room, carport, and detached triple car garage. Car enthusiast or mechanically inclined, you will love the garage. Its approximately 50X30 with two 8 doors and one 12 door. Great location between Marmora and Havelock. (id:47564)
Ball Real Estate Inc.
103 Camp Lane
Tweed, Ontario
Looking to retire on the lake or get a cottage property, well look no further! Well-maintained 4-season raised bungalow on the Moira River at the mouth of Moira Lake. This 3-bedroom home with just under 1400 sq ft of living space and a finished basement is waiting for you. Located halfway between Toronto and Ottawa, this lovely home boasts a large deck overlooking the water, a 6-man hot tub, and a screened gazebo for your enjoyment. There is a covered porch on the front of the house and a large front yard for entertaining, plus there is a 15 X 13 bunkie as well as an 11.8 X 11.8 shed. The waterfront is on the Moira River and there is a natural shoreline for the nature lover. A 20 X 15 deck at water level leads to the 70 ft dock out to the river and all it has to offer. Just a short boat ride to Moira Lake! (id:47564)
Exit Realty Group
46 Truax Street
Kawartha Lakes, Ontario
Welcome To This One-Of-A-Kind Detached Home In Lindsay, Where Style Meets Functionality In Every Detail. Fabulous Curb Appeal! Featuring 4 Spacious Beds Above Grade & A Double Car Garage, This Home Offers An Impressive Open-Concept Main Floor Thats Perfect For Modern Living & Entertaining. The Expansive Great Room Seamlessly Combines The Living & Dining Areas With A Generous Eat-In Kitchen With Island & Stainless Steel Appliances. Step Outside To A Completely Maintenance-Free Backyard Designed For Entertaining, Complete With A Multi-Tiered Deck. The Front Yard Continues The Low-Maintenance Theme With A Beautifully Landscaped Custom Rock GardenNo Grass Cutting Required! Inside, The Home Is Filled With Custom Finishes That Set It Apart From The Rest- A Frosted Glass Wall Insert In The Foyer, A New Hardwood Staircase With Updated Railings & & Pickets Is Accented By Board & Batten Wall Detailing & Designer Wallpaper. The Upper Level Features All-New Laminate Flooring, Updated Trim & 4 Well-Appointed Bedrooms. The Spacious Primary Suite Includes A Walk-In Closet & A Luxurious 5-Pc Ensuite W/ Double Sinks, A Soaker Tub & Walk-In Shower. Two Of The Secondary Bedrooms Offer Unique Custom Feature Walls & A 4-Pc Main Bath Completes The Upper Level. The Fully Finished Basement Provides Even More Living Space With A Large Rec Room & A Custom Wet Bar Featuring A Sleek Stainless Steel IslandPerfect For Entertaining. Located In A Quiet, Family-Friendly Neighbourhood Close To Excellent Schools, This Home Offers A Rare Combination Of Style, Comfort, And Convenience. Truly Unlike Anything Else On The Market. Roof 2024. Patio Door & Some Windows 2023. Laminate, Trim, Hardwood Staircase, Interior Doors/Hardware 2023. Pot Lights 2020. (id:47564)
The Nook Realty Inc.
78 Cedar Street
Brighton, Ontario
Fill your life with light and new beginnings in this meticulously built 'LeBlanc Enterprise' home in the picture-perfect town of Brighton. Walk in and be wowed! The beautiful entrance is as inviting as a warm hug. On the main floor, enjoy the spaciousness of an open-concept living area. The kitchen is everything you have been dreaming of, featuring a large center island perfect for everything from baking to entertaining, finished with Quartz countertops and sleek black hardware. The west-facing living room captures all the sunlight. The main floor primary suite is complete with two closets and an ensuite bathroom with a streamlined walk-in shower, fully tiled with a glass enclosure and a Quartz countertop vanity. The lower level is partially finished, featuring a third bedroom and laundry area. The unfinished portion offers a framed rough-in for a bathroom and additional living space that can be customized to one's personal preferences. The design of this home includes large windows in the lower level, yielding plenty of light. Step outside and discover a beautiful fenced yard that offers a private oasis, perfect for summer barbecues or a tranquil morning coffee. The attached garage provides ample space for vehicles and storage, ensuring that everything has its place. Live in the lap of luxury in this raised bungalow, conveniently located near the harbour, Presquile Provincial Park, and all the amenities Brighton has to offer. This home is not just a place to live, but a lifestyle to embracea sanctuary where comfort meets elegance. Whether you're a growing family or someone seeking a peaceful retreat, this Brighton gem is the perfect setting for creating cherished memories. Don't miss the opportunity to make this dazzling new home yours, where every day feels like a fresh start full of promise and joy. (id:47564)
RE/MAX Lakeshore Realty Inc.
133 Elizabeth Crescent
Whitby, Ontario
Welcome to this charming 3 + 1 bedroom home nestled on an expansive, private lot at the end of a quiet dead-end street. The beautifully updated interior features hardwood floors throughout the main level, large windows that fill the home with natural light, and a cozy fireplace in the living area that walks out to the backyard perfect for relaxing or entertaining. The open-concept dining area flows seamlessly into the modern kitchen, complete with Corian countertops, custom cabinetry, a stylish backsplash, and a gas stove. A bright breakfast area opens through French doors to a private side garden oasis, ideal for morning coffee or evening gatherings. The spacious bedrooms offer comfort for the whole family, while the finished basement adds versatility with an additional bedroom, 3-piece bathroom, and a mudroom connecting to the garage. Located in an excellent neighborhood close to top-rated schools, beautiful parks, convenient shopping, and public transit, this home offers both peace and accessibility. The gated backyard and private side patio are a gardeners delight, and the 10 x 10 shed is a crafters dream. Don't miss this rare opportunity to own a truly special home in a sought-after location. (id:47564)
RE/MAX Rouge River Realty Ltd.
931 Barbados Street
Oshawa, Ontario
Welcome to this spacious and beautifully maintained 2 - storey home featuring 4 + 1 bedrooms and an open - concept layout perfect for modern living. The finished basement includes a self - contained in-law suite, offering flexibility for extended family or rental potential. Enjoy year- round comfort with a heated, finished garage. Step into the backyard with desirable western exposure - ideal for relaxing evenings - and unwind in the private hot tub. Nestled in a quiet, family - friendly neighborhood, close to amenities, this home is a must - see! (id:47564)
Right At Home Realty


