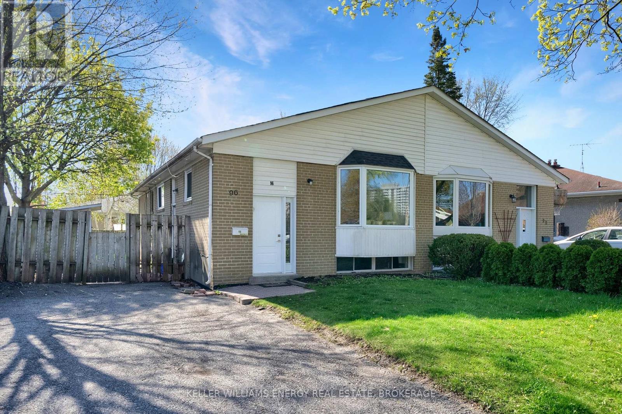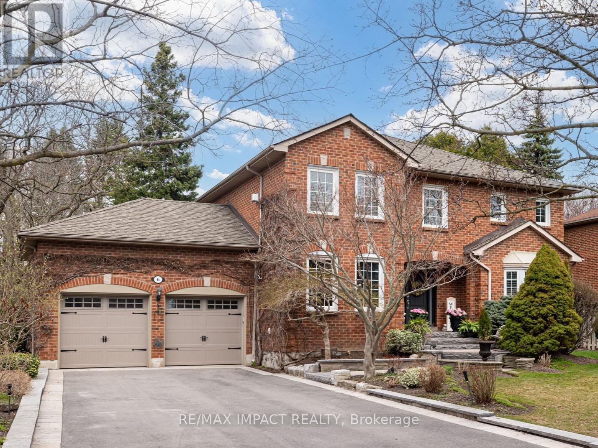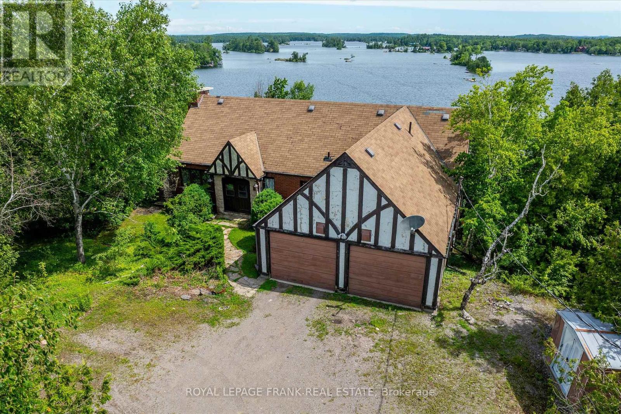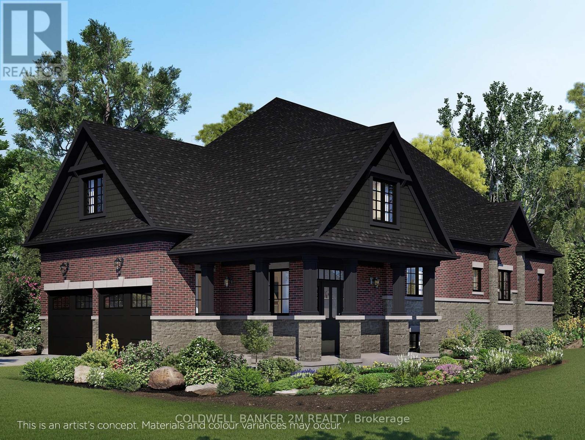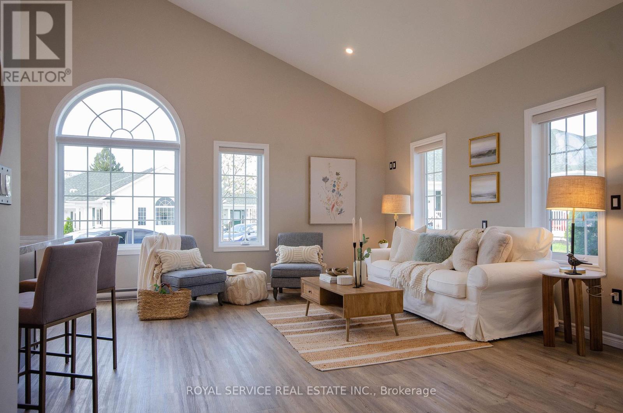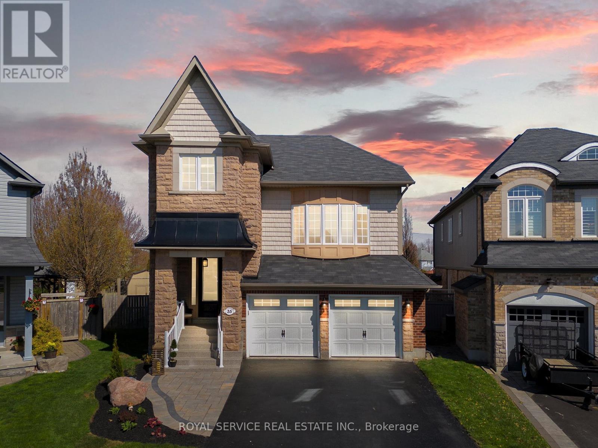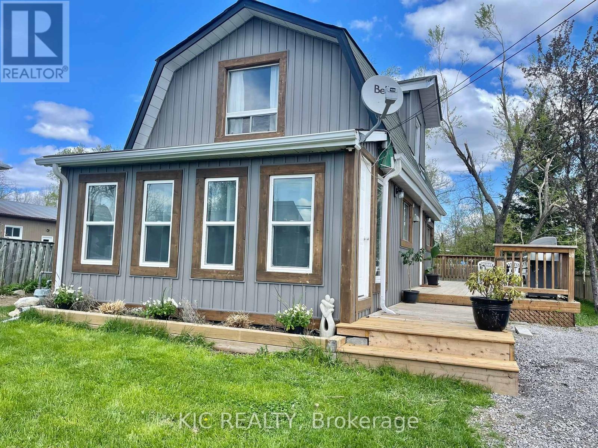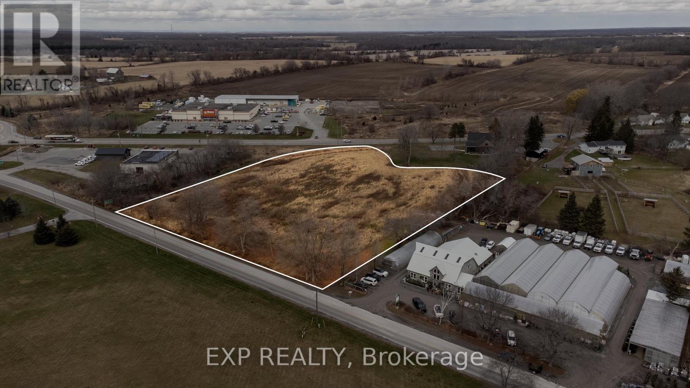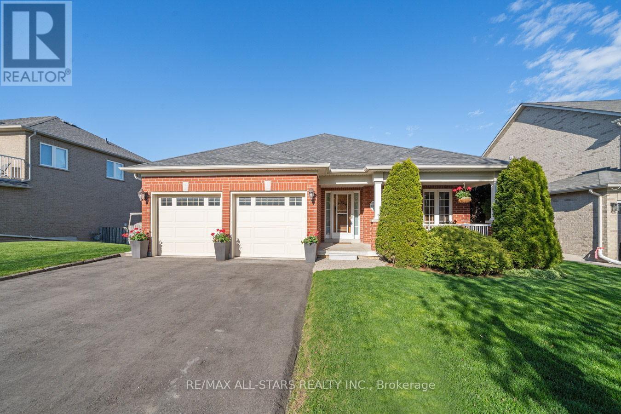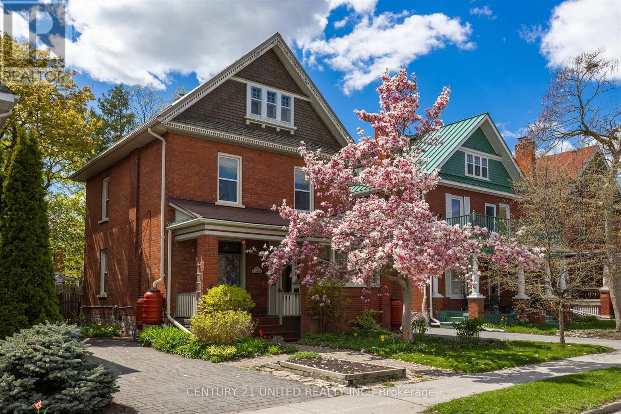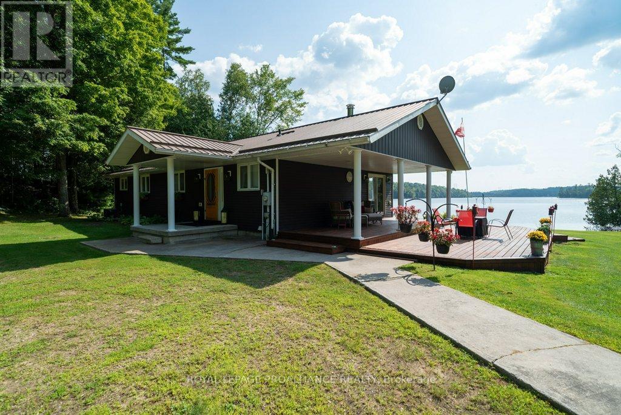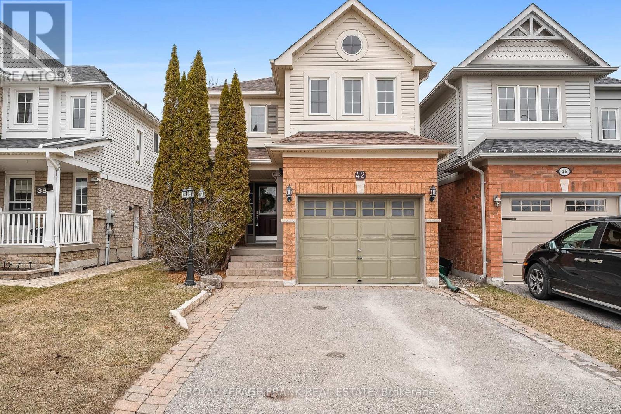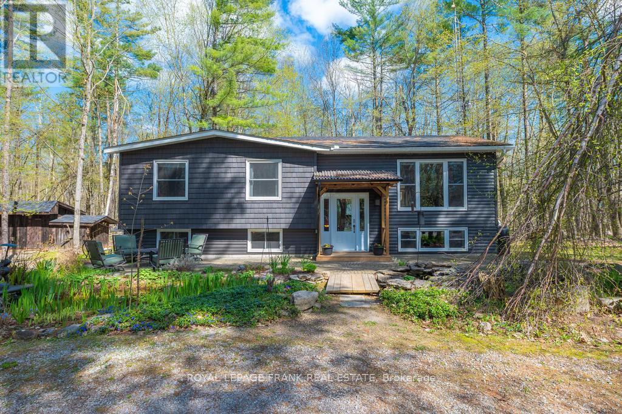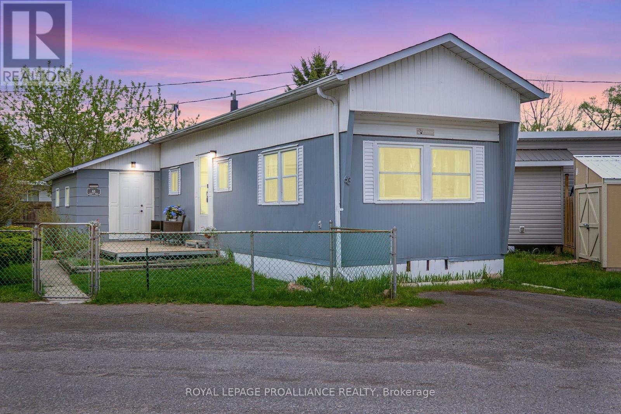 Karla Knows Quinte!
Karla Knows Quinte!2 - 165 Main Street
Brighton, Ontario
Discover modern living in this 2-bed, 1-bath unit of a Triplex on Main St, Brighton. Recently renovated, enjoy quartz stone countertops, stainless steel appliances, and ensuite laundry in this bright apartment. A short stroll takes you to groceries, pharmacies, cafes, doctor's offices and more. Embrace the perfect blend of modern comfort and community charm - seize this opportunity to make Brighton your home! Utilities extra. 1-Year Lease. First and Last Month Rent. 1 Parking Space. (id:47564)
Exp Realty
9 - 255 Glen Miller Road
Quinte West, Ontario
Prime location meets functionality in this versatile 1,000 sq ft retail unit, ideally situated in a high-traffic plaza just off Highway 401. The space features a rear entrance for easy deliveries, ample on-site parking, a two-piece washroom, and a dedicated break room everything your business needs to operate efficiently. Zoned Corridor Commercial (CC), this unit permits a wide variety of commercial uses, including retail, office, clinic, personal service shop, restaurant, and more making it a flexible option for many types of businesses. An excellent opportunity for any business seeking visibility, convenience, and adaptability in a growing area. Tenant responsible for separately metered utilities. TMI included in rent. (id:47564)
RE/MAX Quinte Ltd.
568 Victoria Avenue
Belleville, Ontario
Tucked into Bellevilles quiet and established East End, this raised bungalow is full of character, charm, and great curb appeal. Tastefully maintained, this stylish home offers three main-floor bedrooms, two bathrooms, and a fully finished lower level with an additional bedroom, a spacious living area featuring a gas fireplace, and a home office. At the heart of the home is an updated kitchen with modern finishes and appliances, seamlessly connected to a cozy, heated three-season sunroom, offering a tranquil space to read or sip morning coffee while overlooking the lush, fenced backyard. Outdoors, a 650 sq ft deck with a custom gazebo is ideal for relaxing or entertaining. As an added bonus, a heated workshop provides the perfect space for hobbies, woodworking, or art, while the garden shed and expansive perennial garden will delight any green thumb. Additional features include an updated bathroom with a walk-in shower, an attached single garage with inside entry, and a generous driveway that accommodates up to four vehicles. This East End gem is not only move-in ready, but also well situated on public transit and close proximity to shopping, excellent schools, and the Bay of Quinte. (id:47564)
Royal LePage Proalliance Realty
410 - 199 Front Street
Belleville, Ontario
Welcome to your new home, right in the heart of the city! This modern condo perfectly combines style, comfort, and convenience, making it an ideal place to live. As you step inside, you'll find a spacious foyer leading to a warm and inviting open-concept kitchen and living area truly the heart of the home! Calling all cooking enthusiasts! The kitchen is a dream come true, featuring plenty of cabinets and a large island with gorgeous quartz countertops, perfect for whipping up meals or entertaining friends and family. You'll love the two well-appointed bedrooms, starting with the primary suite, which feels like a personal retreat. It has its own 5-piece ensuite for added privacy and a walk-in closet that provides all the storage you need! The Living area is cozy and inviting and leads to your private balcony. Views of the Marina, River, and Bay are amazing, no matter the season! The second bedroom is super versatile, perfect as a guest room or a cozy home office. Plus, there's an additional full bathroom for your visitors. Keeping things easy, the condo also includes a convenient ensuite laundry to simplify your daily routines. With a handy second entrance off McAnnay Street and underground parking, city living has never been more enjoyable. Come and see for yourself! (id:47564)
RE/MAX Quinte Ltd.
181 - 1043 Asphodel 2nd Line
Asphodel-Norwood, Ontario
Perched in the rolling hills of Heritage Park with stunning views of Rice Lake, this 3 season Park Model home sits on a premium lakeview lot that has its 2025 fees paid in full. This 2 bedroom model, that sleeps up to 7 people, has just over 800sq.ft of living and entertaining space and includes a large partially covered deck to enjoy the breath-taking views, 12 x 24 addition, on-site laundry facilities and comes fully furnished and ready to enjoy the spring/summer/fall season. Now's a great time to purchase and enjoy all the great things this community has to offer and all the wonderful new features that are coming its way. (id:47564)
Tfg Realty Ltd.
116 Cresswell Road
Kawartha Lakes, Ontario
Welcome to your dream retreat in a sought-after commuter-friendly village! This beautifully upgraded 3-bedroom all-brick bungalow offers exceptional style, comfort, and functionality all set on a picturesque lot backing onto open farmland for ultimate privacy. Step inside to find gleaming wood floors in the spacious living area with modern updated kitchen with walk out to deck from the eating area plus updated bath. The fully finished walk-out lower level adds valuable living space, perfect for entertaining, relaxing, or accommodating guests. Plus there is a and a warm, inviting gas fireplace to take the chill off those cool nights or just to snuggle while watching your show. You'll love the decorated laundry room, dedicated office space, abundant storage solutions, and thoughtful touches throughout.Outdoors, your private oasis awaits: an in-ground pool, pool shed, and concrete patio make summer entertaining effortless. The triple garage and paved driveway with turn-around provide ample parking for guests, trailers, or toys. Whether you're commuting to the city or enjoying the peace of country living, this home checks all the boxes modern upgrades, plenty of space, and an unbeatable setting. (id:47564)
Royale Town And Country Realty Inc.
96 Burcher Road
Ajax, Ontario
*****Legal Two-Unit Semi-Detached Bungalow in Ajax!***** This versatile property presents an exceptional opportunity for both homeowners and investors. The main floor has been tastefully updated with new flooring and fresh paint, offering a bright and spacious layout. Enjoy open-concept living with a combined living/dining area, kitchen, three generous bedrooms, and a full bathroom.The fully finished basement features a separate, self-contained two-bedroom, one-bathroom unit. Each unit is equipped with its own laundry facilities for maximum convenience. Situated on a large lot with a spacious backyard, this home also offers ample parking with four dedicated spots. (id:47564)
Keller Williams Energy Real Estate
22 Charlotte Street
Belleville, Ontario
Available immediately. Spacious 2 bed, 1 bath second/third level unit in a 4plex, ideal for those who want a comfortable place to call home. Offers a sun room and deck for relaxation. Includes one parking space and coin laundry in the building. Conveniently located near Albert College, Giant Tiger, Tim Hortons, Shoppers Drug Mart, and vibrant downtown Belleville, offering easy access to shopping, dining, and local amenities. Tenant pays hydro and gas. Water included. (id:47564)
Exp Realty
1712 Redwood Drive
Peterborough West, Ontario
Welcome to 1712 Redwood Drive, Peterborough. Nestled in Peterborough's sought-after West End, this beautifully updated home offers the perfect blend of comfort, style, and space. With 3spacious bedrooms, 2 full bathrooms, and two large living areas, there's plenty of room for a growing family or first-time homebuyer. The interior features hardwood floors and modern updates throughout, creating a warm and welcoming atmosphere. Mature trees frame the large, private yard ideal for kids, pets, or weekend entertaining. A single-car garage adds convenience and storage. This West End gem is move-in ready and located close to excellent schools, parks, and amenities. Don't miss your chance to call this family-friendly neighbourhood home! (id:47564)
Bowes & Cocks Limited
1914 Parkwood Circle
Peterborough West, Ontario
Highly sought-after west-end neighbourhood and walking distance to the PRHC Hospital, a highly desirable school district and Jackson Park. Now, lets check all the boxes: all window coverings, all appliances, all light fixtures, newer furnace, air-conditioner 2024, solid oak (not engineered) flooring throughout, oak eat-in kitchen featuring large windows, large foyer, separate living room, dining room and family room with fireplace, 3 bedrooms, 2 full baths, 2 half baths, full basement partially finished, 2 car garage (4 cars on driveway), and beautiful big yard with Bocce Court (bocce balls included). Great curb appeal with stylish brick and vinyl exterior, paved drive, and convenient transit options and shopping possibilities. This desirable home offers the perfect blend of peaceful living and easy access to city amenities, in a great location renowned for its mature trees and serene green space. Ideal for a comfortable and convenient place to live and commute to work. A complete pleasure to show and it is vacant for quick possession. (id:47564)
Mincom Kawartha Lakes Realty Inc.
53 Furniss Street
Brock, Ontario
Step Into This Beautifully Appointed All Brick Home Nestled In The Heart Of Beaverton, Perfectly Positioned On A Fully Fenced Corner Lot That Radiates Charm And Curb Appeal. Inside, You'll Be Welcomed By 3,245 Square Feet Of Thoughtfully Crafted Living Space Designed To Blend Comfort With Modern Style. Bright And Airy, The Open-Concept Living And Dining Areas Are Bathed In Natural Light The Ideal Setting For Both Everyday Living And Entertaining. The Chef-Inspired Kitchen Boasts Stainless Steel Appliances, Quartz Countertops, A Central Island, Stylish Porcelain Backsplash, And A Handy Servery For Effortless Hosting. Relax In The Inviting Family Room Highlighted By A Cozy Stone Mantle Gas Fireplace, Or Find Focus In The Private Den Perfect For A Home Office Or Creative Space. Upstairs, The Primary Suite Is A Private Retreat Featuring A Generous Walk-In Closet And A Spa-Like Five-Piece Ensuite Complete With Quartz Counters, A Glass Shower, And A Soothing Soaker Tub. All Additional Bedrooms Include Walk-In Closets And Either Private Or Shared Ensuite Baths, Plus The Convenience Of A Second-Floor Laundry Room. Step Outside To Your Own Backyard Oasis A Serene Escape With Lush Landscaping, A Stone Patio For Summer Gatherings, And A Custom Shade Sail Offering Comfort And Style. Situated Close To The Lake, Schools, Parks, Shopping, And Highway 12, This Exceptional Property Combines Modern Living With A Sought-After Location The Perfect Place To Call Home. (id:47564)
Century 21 Infinity Realty Inc.
6 Longford Court
Whitby, Ontario
Step inside this beautiful residence on almost a 1/3 of an acre in the highly sought-after Somerset Estates of north-west Whitby! This stunning 4+1 bedroom residence boasts an impressive 3,000 sf on the main level plus a professionally finished (8 years) basement, making it the perfect home for families and entertainers alike. Impressive front entrance and large foyer with interior decor pillars and a spiral staircase that sets the tone of elegance throughout the home. With 3 cozy fireplaces, extensive hardwood and lots of custom-made cabinetry built-ins throughout the home, this property exudes warmth and sophistication. The heart of the home features a skylit kitchen with island equipped with stainless steel appliances, including a Decor 6-burner gas stove and a sub-zero fridge. The kitchen seamlessly flows to the outdoor patio, inviting you to enjoy al fresco dining in your beautifully landscaped backyard oasis with a large humpback inground heated pool surrounded by a 2-level stone patio with multiple sitting areas. Professionally landscaped, it features an inground sprinkler system, a hot tub, and a steel pergola, perfect for relaxing or entertaining. The main floor includes a sunken family room with custom built-ins and cozy fireplace, a formal dining room, and a living room/den plus convenient laundry room with direct garage access. The double garage is a dream for car enthusiasts, featuring lots of storage, motorized lifts and a 240V outlet ready for electric vehicle charging. The basement is complete with fireplace and wet bar, 5th bedroom and an exercise room, along with lots of storage, plus 3-pc washroom (8 years). The primary suite is a true retreat complete with a fireplace with wall-to-wall custom cabinets and a walk-in closet with custom closet organizers complete with drawers, shelves, clothes rods and a jewelry island. Ensure a spa-like experience in the spacious ensuite which features his and her sinks and a large walk-in shower with rain head. (id:47564)
RE/MAX Impact Realty
111-200 East Street S
Kawartha Lakes, Ontario
Welcome to resort-style living in this stunning 2-bedroom, 2-bathroom waterfront condo that combines comfort, charm, and unbeatable views. This is one of only 4 penthouse units. Enjoy cozy evenings by the wood-burning fireplace, and spend your days soaking up the sunshine on your private 65' x 20' patio overlooking the water perfect for relaxing or entertaining.Set within a serene 11-acre landscaped community, residents enjoy exclusive access to 600 feet of pristine waterfront with swimming access, scenic boardwalks, a gazebo, and a clubhouse. The outdoor pool adds to the vacation-like feel of this peaceful, well-maintained property.Whether you're looking for a full-time home or a weekend retreat, this condo offers the best of waterfront living with all the amenities you could ask for. (id:47564)
Exit Realty Liftlock
1194 Birchview Road
Douro-Dummer, Ontario
Located at the north end of Clear Lake, this exceptional property features 170 feet of pristine shoreline and spans 4.6 acres of mature forest, offering incredible privacy with easy access off desirable Birchview Rd. The property supports a two level, four-season cottage with 3 bedrooms and 3 bathrooms with walkout lower level. The cottage is perched on a ridge, providing commanding views of the picturesque islands of Lower Stoney Lake. Enjoy excellent swimming along the natural shoreline. The unique nature of an acreage property with mature forest and strategic location offer significant redevelopment potential. Whether you choose to renovate the existing cottage or build a new one on the existing footprint, you can create a customized lakeside haven with stunning views and prime location. This property represents a rare opportunity to own a piece of paradise on Clear Lake, making it an ideal investment for those seeking a beautiful, private retreat with ample potential for personal touches and improvements. Click "More Photos", below, for aerial video and more. (id:47564)
Royal LePage Frank Real Estate
2046 Rudell Road
Clarington, Ontario
Welcome to this elegant 2-bedroom bungalow located in an established neighbourhood in the heart of Newcastle. Built by Delta-Rae Homes, this home offers quality craftsmanship, thoughtful design, and open concept layout. Step inside to find 10-foot smooth ceilings and a spacious, airy main floor thats perfect for both everyday living and entertaining. The kitchen and all bathroom vanities feature quartz countertops from the builders premium standard selections, combining style and durability. Enjoy the convenience of a main floor laundry room and quality finishes throughout, from the flooring to the trim work. Every detail reflects the care and craftsmanship Delta-Rae is known for. With your purchase, youll receive one premium builder upgrade package, selected from a variety of exclusive options. Youll also have the chance to choose from a range of upgrades and finishes to make the home your own. Located close to schools, shops, and local amenities, this is a rare opportunity to own a beautifully built bungalow in one of Newcastles most desirable communities. (id:47564)
Coldwell Banker 2m Realty
2050 Rudell Road
Clarington, Ontario
Welcome to this elegant 2-bedroom bungalow located in an established neighbourhood in the heart of Newcastle. Built by Delta-Rae Homes, this home offers quality craftsmanship, thoughtful design, and open concept layout. Step inside to find 10-foot smooth ceilings and a spacious, airy main floor thats perfect for both everyday living and entertaining. The kitchen and all bathroom vanities feature quartz countertops from the builders premium standard selections, combining style and durability. Enjoy the convenience of a main floor laundry room and quality finishes throughout, from the flooring to the trim work. Every detail reflects the care and craftsmanship Delta-Rae is known for. With your purchase, youll receive one premium builder upgrade package, selected from a variety of exclusive options. Youll also have the chance to choose from a range of upgrades and finishes to make the home your own. Located within close proximity to the great neighbourhood amenities, public transit , schools and access to Hwy 115 and 401. ** This is a linked property.** (id:47564)
Coldwell Banker 2m Realty
501 - 300 Croft Street
Port Hope, Ontario
This extensively upgraded townhouse is only 3 years old. Built during the last phase of the Garden Homes, this is in a prime location near the end of the quiet dead end stretch. So many upgrades, (list attached) which include sound proofing of the interior walls of the bedrooms and bathrooms, 9' ceilings, and extensive additional accent lighting & pot lights in the great room and kitchen, to name a few. Lots of natural light and a cathedral ceiling in the great room for a bright, open feel. A beautiful kitchen with quartz counters, LG black stainless steel appliances, upgraded shaker cabinets and an extended kitchen counter. A dining area and a comfortable living room, 2 bedrooms with ample closet space, main 4 pc bath with a quartz counter and an additional 2pc bath. A large 11 X 10 laundry/utility room provides lots of storage space. All freshly painted and in new condition. This lightly lived in only 3 year old townhouse ensure many years of worry free homeownership. (id:47564)
Royal Service Real Estate Inc.
860 St Marks Road
Stirling-Rawdon, Ontario
Welcome to your idyllic rural escape, where century-home charm meets modern comforts. This 4-bedroom 2 1/2 bath farmhouse offers an abundance of space, privacy, and breathtaking natural surroundings. Set on a sprawling 100 acre (mpac) property that includes approximately 60 acres of workable land and remaining forest, this home is perfect for those seeking a serene lifestyle with modern conveniences. This home has been thoughtfully renovated all the while keeping it's timeless character and high ceilings. Grab a coffee and cozy up to the pellet stove while watching the wildlife pass by in the panoramic view. The beautifully updated kitchen features modern cupboards, ample granite countertops, and two deep farm sinks. Whether you're cooking a family meal or preparing for a dinner party, this kitchen offers both style and functionality. Step back in time when you walk into the large formal dining room that feature original hardwood floors. The updated bathrooms bring a touch of luxury to this century home, with features like a soaker tub that's perfect for relaxing after a long day. With ample sized bedrooms, walk-in closets, and bonus den or play room, there is no shortage of space for a large family. With in-law suite potential, this home is also perfect for multi-generational living. Multiple walkouts thoughout the home lead to the decks and porch, offering many entertaining areas but also connecting you effortlessly to the outdoor beauty surrounding the property. Outside, enjoy the peace and privacy of 100 acres (mpac) of land and forest, offering endless opportunities for farming, gardening, and outdoor activities. The 38 x 34 ft 3-door garage with a heated workshop is a dream for hobbyists, car enthusiasts, or those in need of ample storage. The 31 x 23 ft barn is just a bonus additional space for storage or projects but could be renovated to be a livestock barn. The possiblilities are endless which includes possible severence. (id:47564)
Exp Realty
194 Rustic Trail
Kawartha Lakes, Ontario
A charming family cottage on Four Mile Lake, cherished and nourished by the same family since 1955 and now offered for sale for the first time! 110 ft of prime clean waterfront with breathtaking western sunsets. Hard bottom great for swimming, and deep water of the dock suitable for large boats. Wade in water for the kids to swim too, best of both worlds. The cottage is 900 sqft and has 3 bedrooms, a powder room, a full kitchen with dining area, and a spacious living room with a stone wood burning fireplace. Two walkouts to a newly installed deck overlooking the lake. Plenty of fun perks outside like horseshoe pits, firepit, BBQ, hammock, and a real wood burning sauna that transforms into a bunkie to sleep extra guests! The detached garage is a great workshop and storage space. There is also a shower in the garage. Over a half acre lot with mature trees providing valuable privacy. Road maintained year round and the snowmobile trails are easily accessible! Septic system installed in aprx 2010, roofs aprx 2022, deck aprx 2023. Fully furnished, including the water toys and tools in the garage. Turn key and ready for a new family to enjoy for generations! (id:47564)
Royal LePage Kawartha Lakes Realty Inc.
11 Park Street E
Cramahe, Ontario
Welcome to 11 Park St E, a well-maintained, light-filled 3-bedroom bungalow on a rarely offered street in the heart of Colborne, just minutes from the iconic Big Apple and Hwy 401. Set on a wide 0.31-acre lot, this home blends comfort, space, and small-town charm, ideal for downsizers, young families, remote workers, or anyone looking to live a little more simply. The main floor offers a warm, functional layout featuring a sun-soaked living room with a wood-burning fireplace and large windows, a smart galley kitchen, and a dedicated dining room with walk-out to the back deck, perfect for relaxing or entertaining. All three bedrooms are generously sized, and the main bathroom includes direct access from the primary bedroom for added convenience and privacy. The finished basement provides even more versatility with a large family room, gas fireplace, and wet bar that is ideal for hosting gatherings or movie nights. You'll also find a workshop, laundry area, 3-piece bathroom, bonus/storage room, and a spacious under-garage area that is perfect for a home gym, hobby room, or other creative space. The detached 1.5-car garage, currently used as an art studio, is easily convertible back for vehicle parking and is accessible from the front porch, back deck, and basement walk-up. The large backyard, oversized shed, and parking for six cars round out this feature-filled property. If you're looking for a bungalow that offers lifestyle flexibility, natural light, and space to grow... this just might be the one! (id:47564)
Exp Realty
35 Alldread Crescent
Clarington, Ontario
Looking for a beautiful home on a huge lot by the lake? Look no further! A stunning 4-bedroom, 4-bathroom detached house sits on a unprecedented 1/3 of an acre! Offering a spacious & unique layout perfect for modern living. The primary suite boasts hardwood floors, walk in closet w/ built ins & a luxurious 5-piece ensuite. Upstairs, you'll find 3 additional bedrooms all with hardwood floors & a private 4-piece bath. The great room features soaring 2 storey ceilings , hardwood flooring & a massive picture window floods this private living space with natural light. The main floor showcases an open-concept design, including the living room with a gas fireplace, a dining room perfect for hosting dinner parties or celebrations, & a spacious kitchen with granite counters & a center island ideal for prepping, cooking, & entertaining. This space flows seamlessly to a beautiful tiered deck, perfect for BBQs (natural gas bbq line) & alfresco dining under the gazebo.The home features convenient interior access to a double car garage. The lower levels offer endless possibilities with their bright & spacious design, featuring large above-grade windows. This area already includes a 3-piece bath & wet bar for easy conversion into an in-law suite/separate living area. Currently, it features a games area, rec room & large entertainers bar making it a recreational haven. A feature of this home you won't see anywhere else in the Port is the sprawling backyard. Fully fenced & featuring a large tiered deck, the backyard includes a gazebo with lounge seating, a solarium with hot tub, & plenty of green lawn perfect for a playground set, room to play, or creating the backyard of your dreams! This outdoor space is fantastic for entertaining & making memories with your loved ones. It also includes two garden sheds for additional storage. Gold Membership to the private Admiral's Clubhouse features amenities like an indoor pool, pool table, theatre room & gym. Just steps to the waterfront. ** This is a linked property.** (id:47564)
Royal Service Real Estate Inc.
80 King Street
Kawartha Lakes, Ontario
Client RemarksThis well-kept recently renovated 4-bedroom, 2-bath home offers bright, modern living with added character in the heart of Omemee. The main floor features a well sized bedroom, an updated kitchen with stainless steel appliances and large windows that fill the space with natural light. Upstairs boasts 3 spacious bedrooms, while the unfinished basement offers extra room for a rec space, office, or home gym. Outside, enjoy a large fenced yard, a 14-ft custom-built shed, a private deck, and a 6-car driveway perfect for families, hobbyists, or anyone needing extra space. Just minutes from parks, schools, trails, and a short drive to Peterborough or Lindsay. A fantastic find in a great location! (id:47564)
Tfg Realty Ltd.
1080 Clydesdale Road
North Kawartha, Ontario
Architecturally Designed 4-Bedroom Retreat on 7 Acres with Lake Access. Step into luxury and comfort with this stunning 3,600+ sq. ft. architectural home, designed for modern living and energy efficiency. Situated on 7 private acres, this property offers the perfect balance of elegance, functionality, and natural beauty. Thoughtfully crafted open-concept layout with sleek, modern lines and new windows that flood the home with natural light. Geothermal in-floor heating, a durable metal roof, and a backup generator for sustainable, worry-free living. Includes 4 large bedrooms, 3 bathrooms, walk-in closets, and a charming loft library for relaxation or study. The expansive Muskoka room, complete with a fireplace and built-in BBQ, is perfect for year-round gatherings. Numerous walkouts lead to a large deck, seamlessly blending indoor and outdoor living. With rented dock space on Talon Lake, enjoy fishing, boating, or simply unwinding by the water just steps away from your peaceful retreat. This property is a rare gem, offering modern amenities, privacy, and proximity to nature. Whether you are looking for a family home or a tranquil getaway, this energy-efficient, architecturally designed residence comes fully furnished and is sure to impress. (id:47564)
Ball Real Estate Inc.
11 Mclean Avenue
Havelock-Belmont-Methuen, Ontario
MOVE IN READY!! Welcome to this beautifully updated family bungalow in the heart of Havelock! Offering 3+2 bedrooms and 2 bathrooms, this home is perfect for families of all sizes. The open-concept dining and living room flows seamlessly into the spacious kitchen, creating a bright and inviting space for everyday living and entertaining. Patio doors off the kitchen lead to a private, fully fenced backyard, featuring a large deck, gazebo, children's playset, sandbox, garden shed, and a relaxing 2-year-old hot tub your own outdoor oasis!The main floor is freshly updated with new flooring (2025) and stylish new vanities and toilets (2025). Downstairs, you'll find additional bedrooms, a full bath with a brand new shower (2025), and plenty of extra living space.Other recent updates include: Roof shingles (2019)New eavestroughs (2025)Attached garage with inside & outside entries. Paved driveway. Located close to schools, parks, shopping, and all the amenities the Village of Havelock has to offer, this home offers the perfect blend of comfort, modern updates, and small-town charm. Ready for you to move in and enjoy! Just a hop and skip to loads of lakes! (id:47564)
Kic Realty
34 Roser Crescent
Clarington, Ontario
Welcome to 34 Roser Cres in Bowmanville a beautifully updated 2-storey detached home nestledon a rare pie-shaped lot with an impressive 83+ ft wide backyard! Whether youre dreaming of afuture pool or just need space to roam, this huge private fenced yard is the perfect outdoorescape, complete with mature trees, a 12 x 14 gazebo, and multiple sheds for storage.Inside, youll love the stunning kitchen featuring a custom bamboo island, granite counters,clever built-ins, and sleek black stainless steel appliances. Enjoy four bedrooms with eleganthardwood and upgraded lighting. The upstairs bathroom was updated in 2022, and the finishedbasement adds even more functional space with cozy wainscotting and a nook prepped for afuture wood stove or fireplace.Additional updates include a newer 200 amp panel (2021), furnace (2018), owned hot water tank(2020), shingles (2018), sliding door and select windows (2021), and a new washer (2024).Walking distance to schools, parks, transit, and the upcoming extended sports complex andjust minutes to Highways 401, 418, and 407, plus the future Bowmanville GO Train station.This one checks all the boxes for space, style, and location dont miss it! (id:47564)
Royal LePage Frank Real Estate
21 Brownscombe Crescent
Uxbridge, Ontario
Nestled on a quiet crescent and backing onto scenic green space, this lovingly maintained and extensively renovated 2,472 sq ft family home is being offered by the original owners. Just 450 metres from both elementary and secondary schools, it's perfectly situated for growing families. The main floor welcomes you with warm hardwood floors and a thoughtfully designed layout. The kitchen features maple countertops, a concrete centre island, and an open-concept flow into the cozy family room highlighted by incredible countryside views. A formal dining room with a stylish board and batten accent wall, a practical office nook, and a convenient main-floor laundry room complete the space. Upstairs, the spacious primary suite boasts serene views of the green space, a walk-in closet, an additional double closet, and a fully renovated, spa-like 5-piece ensuite. Three more generously sized bedrooms all with double closets, offer ample space for family or guests. The finished basement is a true retreat, featuring a large recreation area with a bar, gym space, a second family room, a bedroom, and a full 3-piece bathroom ideal for entertaining or extended family stays. Enjoy peaceful evenings in the screened-in porch on the back deck, perfect for relaxing throughout spring, summer, and fall. Don't miss your chance to own this exceptional home in a family-friendly neighbourhood with unbeatable views and space to grow. Updates: topped up attic insulation and spray foam insulation in basement 2014, shingles 2018, maple counters and concrete island 2020, smoothed ceiling in kitchen and family room/potlights installed 2023, soffit, eaves and facia 2023, front hall tiled 2023, heat pump(furnace) 2024, engineered hardwood in basement 2024, primary ensuite 2025. Ensuite glass and some replacement window glass to be installed in next five weeks. (id:47564)
Royal LePage Frank Real Estate
1204 Big Gull Lane
Frontenac, Ontario
Discover your dream 4-season cottage on the pristine shores of Big Gull Lake, where tranquility meets modern comfort in this stunning property. This 1,355 +sq. ft. private retreat combines modern comfort with natural beauty. The open-concept log cottage features 3 spacious bedrooms, 2 bathrooms including a primary suite with ensuite plus a living room, dining area, full kitchen, and main floor laundry. The 1297 sq. ft lower level offers a workshop, utility room, and a bedroom with a walkout to lakeside gardens. Set on 1.04 private acres with 196 feet of deep waterfront, enjoy stunning sunset views from the screened porch, soak in the afternoon rays on your front deck or gather around the firepit under the stars. The waterfront is clean deep water, excellent for swimming, boating and water sports. With a large dock, you have plenty of room for family & friends and all your water toys. The detached garage has plenty of space for your vehicle, toys and addition storage. The grounds itself are level and provide ample space for guests to venture in for a visit and stay a little longer!!!With year-round access, forced air oil heat, a metal roof, hydro, and filtered water, this fully serviced cottage is perfect for those seeking serenity in the Land O'Lakes. Just 3 hours from Toronto, 2 hours from Ottawa, and 1 hour from Kingston. The Land O' Lakes Region boasts pristine lakes, diverse waterways, and stunning Canadian Shield landscapes. Enjoy fishing, water activities, and explore miles of scenic trails for year-round adventure. Big Gull Lake has over 75% Crown Land, 18 kms long and has 2 marinas for boating services and the occasional ice cream! Its a safe, family-friendly community perfect for those who love the great outdoors! (id:47564)
Royal LePage Proalliance Realty
201 - 2 South Front Street
Belleville, Ontario
Belleville's primary residential waterfront area. The Anchorage 1620 sq feet of living space and 140 sq ft balcony. Two Bedrooms plus den overlooking Belleville's beautiful Bay of Quinte. This unit has been completely upgraded and is fully accessible. Located at the South end of the entry level of the Anchorage, you avoid having to use the elevators. The primary bedroom has a walk-in shower. Updates kitchen with stainless appliances, in unit laundry. This is a great opportunity to experience waterfront living with concierge, security, salt water pool, tennis courts and sauna. Enjoy walks and Cycling along the Bay Shore Trail (id:47564)
Royal LePage Proalliance Realty
#205 20 Fourth Avenue
Quinte West, Ontario
Discover a peaceful, community-focused lifestyle in this bright 1-bedroom unit. Designed for those seeking a like-minded Christian environment, this well-maintained building offers comfort, convenience, and connection. Step inside to find 9-foot ceilings, in-floor heating, and a private balcony for relaxing. Enjoy the practicality of in-suite laundry, your own storage unit, and a dedicated above-ground parking space, complete with access to an on-site car wash station. Hillcrest Terrace fosters a welcoming 55+ social atmosphere with shared amenities like a common room and a workshop for hobbyists and DIY enthusiasts. Monthly maintenance fees cover water, sewer, heat, garbage removal, building upkeep, lawn care, and snow removal. Property taxes and hydro are billed individually for each unit. This unit is available through a Life Lease contract with Quinte Christian Retirement Homes Inc. (id:47564)
RE/MAX Quinte Ltd.
Part 2 Middle Ridge Road
Brighton, Ontario
Peace and tranquility await while still having easy access to amenities! Build your dream home on this two acre lot less than ten minutes to town and groceries. Situated on a dead end road that abuts Timber Ridge Golf Course, you can actually see the course from the road. Plus! Presquile Provincial Park with its beaches and nature trails is just on the other side of town and you're only about fifteen minutes to Prince Edward County with its famous beaches, food, and wineries. Visit Realtor website for more information. (id:47564)
Royal LePage Proalliance Realty
668 Church Street
Trent Hills, Ontario
Charming Renovated Home in the Peaceful Hamlet of Trent River Steps to the Water! Whether you're a first-time buyer, looking to downsize, or dreaming of a tranquil retreat, this beautifully updated gem in the serene hamlet of Trent River offers comfort, character, and location in one irresistible package. Step inside to discover a bright, open-concept layout featuring a brand-new kitchen, spacious dining area, and inviting living room perfect for entertaining or relaxing in style. Fresh renovations include newer flooring, drywall, and added insulation, ensuring both comfort and energy efficiency. All the major updates are done, so you can move right in and enjoy. Sip your morning coffee or unwind in the evening on the gorgeous 28' x 10' deck, thoughtfully positioned with south and east exposure to soak in the sunshine and peaceful surroundings. Upstairs, you'll find two cozy bedrooms and a renovated 3-piece bathroom, ideal for small families, couples, or guests. The home is economically heated by natural gas, making it both practical and budget-friendly. Best of all, the Trent Severn boat launch is right across the street, offering direct access to 22 km of lock-free boating and world-class fishing for outdoor enthusiasts If you've been searching for an affordable, turn-key home in a welcoming community with year-round recreation and small-town charm, this is your opportunity to be close to water without the waterfront taxes...Air conditioning being installed, recently graded and lawn seeded. Complete with storage shed. (id:47564)
Kic Realty
00 Austris Road
Frontenac, Ontario
Discover your dream escape on this incredible 3.39-acre recreational waterfront lot on Malcolm Lake, where adventure meets tranquility! With an impressive 338 feet of pristine shoreline, this private lot offers breathtaking panoramic views of the lake, facing north west and level build sites, create a perfect opportunity for your lakeside getaway! This location is highly desired for boating, swimming, and fishing enthusiasts alike. Enjoy year-round access via a municipally maintained road, with hydro conveniently nearby for your ultimate lakeside retreat. Whether you're casting a line for pickerel or simply soaking in the natural beauty around you, this slice of paradise is ideal for nature lovers and recreational waterfront enthusiasts. Dont miss out on the chance to create unforgettable memories in this idyllic lakeside haven! Malcolm Lake, located in North Frontenac off Ardoch road, is approx. 545 acres surface area with a lake depth of 22 ft, with a public boat launch for your water toys to get on the lake. Fish Species include Walleye, North Pike, Small and Large Mouth Bass, and Yellow Perch. (id:47564)
Royal LePage Proalliance Realty
0 Loyalist Parkway
Prince Edward County, Ontario
Prime 5-Acre Vacant Land in Prince Edward County. Discover an incredible opportunity to own a rare 5-acre parcel located just outside the heart of Picton, right by the roundabout. This stunning property offers plenty of road frontage, with town amenities just moments away. Invest in Prince Edward County's booming real estate market, this land is a canvas for endless possibilities. Surrounded by established business, yet so close to shops, restaurants, and services, this is truly a unique find, you won't come across another property like it this close to town. Don't miss out on this rare gem in one of Ontarios most sought-after regions. (id:47564)
Exp Realty
128 Earl Cuddie Boulevard
Scugog, Ontario
In-town Port Perry all brick bungalow with in walking distance of all amenities, even historic downtown Queen Street and Lake Scugog! Immaculately kept and well maintained home ready to move into and enjoy. Freshly painted principle rooms, updated and refreshed baths with glass showers; open concept kitchen and family room; combination dining and living rooms, walk out from family room to expansive wood deck with stairs to lower level; main floor laundry with direct entry to garage; primary bedroom with accommodating ensuite and walk in closet; full finished walk out basement could be an in-law suite with extra 3 pc bath and bedroom with above grade window; massive rec room and games area for loads of entertainment; walk out to lower wood deck and hot tub; 2 sheds and fully fenced rear yard that is private yet inviting for outdoor enjoyment and activities. (id:47564)
RE/MAX All-Stars Realty Inc.
38 Oak Ridge Boulevard
Belleville, Ontario
Welcome to easy living in the desirable Stanley Park neighbourhood. Whether you're starting out, slowing down, or somewhere in between, this beautifully maintained Staikos-built all-brick bungalow offers space, comfort, and flexibility for every stage of life. Located in the sought-after east end, Stanley Park is known for its peaceful streets, mature trees, and sense of community just minutes to schools, parks, shopping, public transit, and the hospital. Inside, a spacious foyer opens to formal living and dining rooms, while the eat-in kitchen flows into a cozy family room with patio doors to the deck and fenced yard. A main-floor pantry (formerly laundry) still has plumbing and wiring in place, easily converted back or the perfect set-up if you need two laundries in the home. The primary suite offers privacy at the rear of the home, complete with a walk-in closet and ensuite. Two more bedrooms and a full bath complete the main level. Downstairs, discover in-law potential with a private entrance from the garage, large recreation room, den/office, two additional bedrooms, full bath, and plenty of storage. Set on a reverse pie-shaped lot with mature trees and established gardens, this is a home you will love coming home to. (id:47564)
Royal LePage Proalliance Realty
625 Towerhill Road
Peterborough North, Ontario
Welcome to this delightful 1.5-storey home offering the perfect blend of rustic charm and city convenience. Featuring 3 bedrooms and 1 full bath, this home includes a spacious main-floor bedroom ideal for guests, a home office, or easy one-level living.Set on a generously sized lot, you'll love the peaceful, country feel right on the edge of the city. Updates in the home include new front door (2025), new furnace (2025), side door (2023), new front windows in living and dining room (2022) and new eaves troughs (2019).Whether you're enjoying your morning coffee on the porch or gardening in the expansive yard, there's room here to relax, play, and entertain. The character of this home shines through, and the large lot provides endless potential for outdoor living or future development. Don"t miss your chance to own a slice of country charm with all the amenities of city life just minutes away! Professional Photos coming (id:47564)
RE/MAX Rouge River Realty Ltd.
302 - 144 Queen Street
Clarington, Ontario
Spacious two bedroom condo steps from beautiful historical Downtown Bowmanvilleand all it has to offer. Approximately 1067 sqft with a spacious floorplan to suit any needs.Walk into an open concept living space ready fro entertaining, family dinners or a peaceful nightin. With large closets and two bedrooms, feel organized with a well thought out floor plan.Enjoy your morning coffee watching the sunrise on the generous sized east facing balcony.Additional conveniences include in-suite laundry, elevator access and a covered private parkingspace. This is a must see unit for first time home buyers, investors or downsizers. No pets allowed in building. (id:47564)
Exp Realty
311 Pearl Avenue
Peterborough Central, Ontario
Walk past the mature Magnolia tree out front through the enclosed front porch to the original antique front door of this lovely century home in the highly desirable Heritage Designated Avenues location and admire the original hardwood floors, trims, bannisters, stained glass, high ceilings and wide rooms offered in the living room with original fireplace and mantle, dining and family rooms with double French doors plus kitchen overlooking the serene yard with deck, patio and koi pond. 2nd floor boasts 4 bedrooms and 4 PC bathroom. Upper level 28 x 17 ft attic is insulated and ready to finish as artist loft or rec room for kids etc. Basement level has non-legal non-conforming in-law suite with separate entrance. Metal roof 2020, upgrades include insulation under kitchen, some windows 2008- 2010. Home is filled with the quiet charm of yesteryear. This neighborhood has a wonderful "front porch" community vibe, on bus route, very pedestrian and cyclist-friendly and is priced to sell. Don't hesitate. (id:47564)
Century 21 United Realty Inc.
40 Clearview Drive
Kawartha Lakes, Ontario
This 2 bedroom, 1 bathroom raised bungalow, situated on a generous lot in a family-friendly waterfront community is just a short stroll from Pigeon River. The spacious living and dining room combination features a walkout to a large deck, perfect for entertaining or simply relaxing while overlooking the large backyard. The partially finished basement includes a cozy natural gas fireplace, ample storage, and a bathroom rough-in offering the potential to expand the living space to suit your needs. Located just minutes from Bridgenorth, Peterborough, and Lindsay, this home provides the perfect balance of tranquility and convenience. A public boat launch is only 2 minutes away, making it ideal for boating enthusiasts eager to explore the scenic Trent-Severn Waterway. This is a wonderful opportunity to make this home your own. (id:47564)
Pd Realty Inc.
2445 Workman Street
Cavan Monaghan, Ontario
Welcome to your new home! This immaculately kept 3+1 Bed, 2 bath home in beautiful Cavan awaits you. 2+ car garage (with entrance from main floor), Oak Hardwood floors, main floor laundry, finished lower level with gas fireplace. Vaulted ceilings, Custom window coverings, Open concept main floor living, Eat in Kitchen offers; stainless steel appliances, kitchen island, custom lighting & French doors to deck with pergola. Professionally finished lower lower level with mudroom area with separate entrance/walkup to garage , 4th bedroom has large custom closet, lower level also offers above grade windows, family room, 2nd bathroom, utility room and storage/office bonus area. Back yard has fenced in area, lower patio and man door to garage, two sheds for storage. Wired with generlink for easy connection for your generator. Shingles 2017, Furnace 2017, Central Air 2022. This home is tastefully decorated and move in ready. 5 minutes to Hwy 115 and 10 minutes to Peterborough. (id:47564)
Homelife Preferred Realty Inc.
676 Deseronto Road
Greater Napanee, Ontario
Welcome to 676 Deseronto Road, a renovated home on 7 acres of serene countryside. This property combines original charm with modern accents. Every detail has been meticulously crafted, showcasing exceptional craftsmanship. The open-concept living room is perfect for gatherings, and the bright kitchen features quartz countertops and ample seating. The layout is designed for easy organization and cleanliness, with plenty of storage. The home has 5 spacious bedrooms, including a master with a walk-out deck, ensuite, and walk-in closet. The loft has a fifth bedroom with a large wardrobe. Outside, enjoy a large deck, manicured backyard, lilacs, newly planted trees, and a pond for winter skating. A second building, currently a roastery with a kitchenette and bathroom, offers business or private use potential. Located near unique shops, diverse dining, waterfront parks, and more. (id:47564)
Direct Realty Ltd.
510 Crystal Drive
Peterborough South, Ontario
Located minutes from Hwy 115, schools, parks, shopping, and the Otonabee River. An updated, bright backsplit in Peterborough's desirable south east end! Featuring 2+1 spacious bedrooms, 2 full baths, and a fully finished basement with a 2nd kitchen, this home offers an ideal layout for families or in-law potential. Enjoy the open-concept living space, walkout to a private, fenced pie-shaped yard, and a double-wide driveway with carport. Recent upgrades include a new A/C (2024), stair carpet (2024), fully fenced yard, and driveway (2022). (id:47564)
Century 21 United Realty Inc.
402 - 1354 Youngs Point Road
Selwyn, Ontario
Luxurious Large 1 Bedroom Plus Den Penthouse Unit In An Historic Century Victorian Building Nestled on 25 Beautiful Acres. Spacious Unit With Gorgeous Exposed Brick Walls and Large Windows for Natural Light and Great Views. Fantastic location only minutes to the Village of Lakefield with its festivals, artisan shops and restaurants, Lakefield College School and Trent University. The building Has Been Completely Renovated From Top To Bottom and features Oversized Windows, 10' Ceilings, Custom Kitchens, Fitted Blinds & Designer Lighting, Security Cameras, Filtered Drinking Water Taps, Sprinkler System, Passkey Entry & Community Vegetable Garden for you to plant your own. Escape The City & Be One Of A Few Lucky People Who Can Call This Exquisite Property And Building Home. Beautiful Private Guest Suite for Overnight Company. 14Luxury Suites With No Details Spared. Credit Check, Deposit, Rental Application, Income verification and References will be required from any prospective tenants (id:47564)
RE/MAX Hallmark Eastern Realty
1049 Perry Lane
Frontenac, Ontario
You have arrived at your picturesque setting, tucked away on the shores of Marble Lake with level topography amongst a backdrop of forest and Canadian Shield. Take in the south western panoramic vistas and witness the sparkling clean waters. Enter the foyer of this recently renovated bungalow and take in the modern, practical floorplan. Amenities including a spacious primary with ensuite, an open concept kitchen, dining and family room that invites lakeside views inside. The fireplace insert provides warmth and charm and will be a popular gathering spot for family and friends. The outside area has a covered porch leading to an expansive deck that is a great spot to take in the sunset and stargazing in the evening. Walk out to your dock to launch your boat or take a dip from the sandy beach, Stroll over to your own barndominium and enjoy a BBQ under the covered deck and the amenities in the 2nd kitchen. The garage also provides separate accommodations and an additional bathroom featuring a 2nd level lounge area that overlooks the lake. The garage also offers plenty of storage and additional living space is available - ready for you to decide. The three bay garage is a hobbyist's dream with lots of space for boats, cars and all types of recreational toys. Carefully maintained and lovingly groomed this property offers an upscale lifestyle in the heart of the Land O Lakes. Whether you are a nature lover, sportsperson, adventure seeker, this home and surroundings is a launchpad for rural lifestyle that will offer generations of memories. Additional acreage adjacent to the property may also be an option for those wishing a broader landscape. Welcome to the Land O Lakes and this impeccable property with easy year round access. Close to many amenities, cultural activities and recreational adventures with reasonable driving distances to larger urban centers. Only 3 hours from the GTA and 2 hours away from Ottawa, 1.5 hrs to Kingston. (id:47564)
Royal LePage Proalliance Realty
42 Childs Court
Clarington, Ontario
**Whole main floor, stairwell and upstairs hall freshly painted** Welcome to this beautifully cared-for 3-bedroom, 3-bathroom home, perfectly situated on a quiet court in Bowmanville. This inviting property offers a functional layout with spacious living areas, a well-appointed kitchen, and comfortable bedrooms designed for modern family living. Step outside to your private backyard oasis, where a covered deck provides the perfect setting for entertaining or relaxing year-round. Whether you're hosting summer barbecues or enjoying a peaceful morning coffee, this outdoor space is sure to impress. Located in a desirable neighborhood, this home is close to schools, parks, and all the conveniences of downtown Bowmanville. With its prime location and thoughtful features, this is a fantastic opportunity for families or anyone looking for a welcoming place to call home. Offers at anytime! ** This is a linked property.** (id:47564)
Royal LePage Frank Real Estate
132 Sugarbush Crescent
Trent Lakes, Ontario
This lovely home is located in the popular Sugarbush area just a short drive from the town of Buckhorn. Nestled on 1.3 treed acres offering privacy, serenity and a pretty pond. The perfect escape from a long day. Featuring 3 bdrm, 2 baths, a finished lower level with separate entrance, woodstove and workshop. The fabulous custom kitchen is designed for functionality with an open layout, ample counter space and a variety of storage areas. The open floor plan flows nicely into the living room with bright windows and an efficient propane fireplace. There are lots of upgrades and 3 sources of heat making this charming home move in ready. Walk to a public access on Pigeon Lake for a swim or to drop your kayak in for a paddle. Located on a township road and school bus route. This is one home you don't want to miss. (id:47564)
Royal LePage Frank Real Estate
416 - 680 Gordon Street
Whitby, Ontario
This Beautifully Upgraded Suite Features Soaring 9-Foot Ceilings And Laminate Plank Flooring Throughout. Enjoy A Stylish Kitchen With Granite Countertops, Glass Tile Backsplash, Breakfast Bar, And Stainless Steel Appliances. The King-Sized Primary Bedroom Offers A Walk-In Closet And Walk-Out To The Balcony - Perfect For Your Morning Coffee Or Evening Relaxation. The Spacious 3-Piece Bathroom And Ensuite Laundry Add Convenience And Comfort - Just Move In And Enjoy! Extras: Heated Underground Parking Spot, Locker & Water Included. Community Area In Between The Two Buildings With A Library, Kitchen & TV Room. Pets Restricted. (id:47564)
Keller Williams Energy Real Estate
63 - 63 Whites Road
Quinte West, Ontario
Would you like to reside in lovely Sunny Creek Estates? Welcome to #63, the only unit currently for sale in the park. 3 bedrooms 1 bath, 800sqft with addition, carpet-free and fenced yard. Updates throughout including a newly installed kitchen, counters, faucet, range hood, new plumbing and subway backsplash 2025, new gas furnace Dec. 2024 with warranty, new owned hot water heater Aug. 2024 with 7 year warranty, updated 4 piece bath with new vanity, new toilet, new tub surround, new plumbing/faucets and refinished tub 2025 (plumbing warranty available). Many electrical updates including new panel and several new outlets. All flooring has been updated between 2022 and 2024 and includes combination of vinyl plank and laminate. Other updates include roof shingles 2015 and attractive front deck made of aluminum and wood September 2023 with lifetime warranty on frame. Bright & airy unit that is move-in ready for immediate possession. This centrally located unit sits on a spacious, treed lot that is fully enclosed/fenced & has parking for up to 3 vehicles. The minute you enter the open concept living space you will be greeted with loads of natural light from the 5 large windows just in the living room & kitchen alone. All appliances included plus 2 window air conditioners to keep the place comfortable all summer long. 4 x C02/smoke detectors, 2 new exterior doors with bolt locks and weather stripping, decorative door shutters, custom lit address sign & more. Outside offers a private, landscaped yard with storage shed, walkway, deck, fence and 2 entrances. Move right in & start enjoying an affordable & well-kept residence offering great value, location & minimal maintenance. (id:47564)
Royal LePage Proalliance Realty








