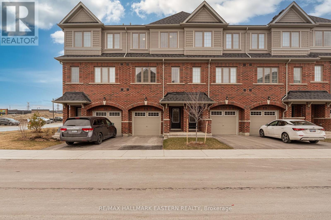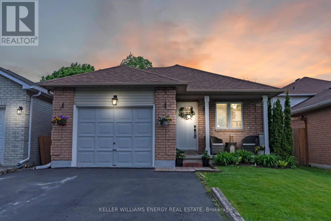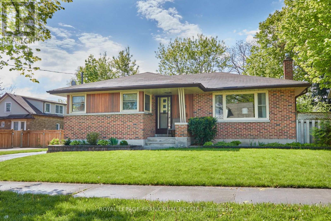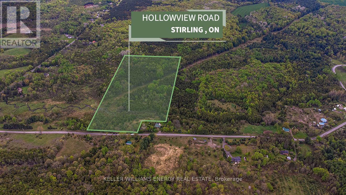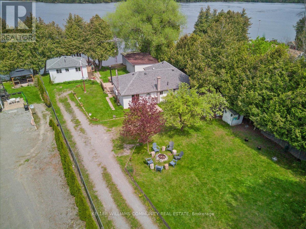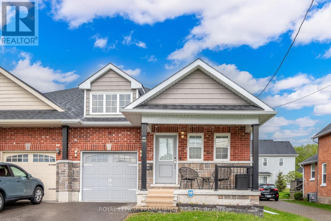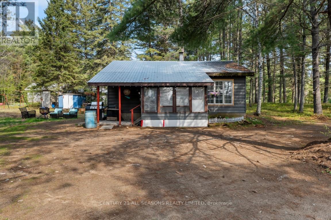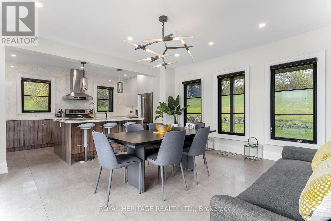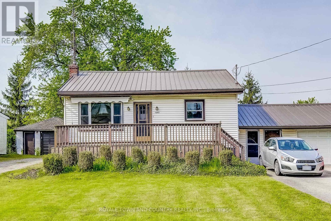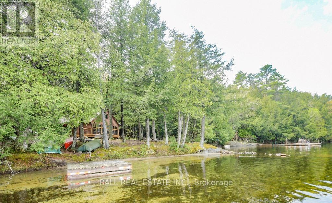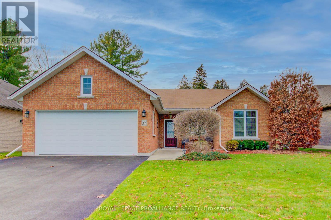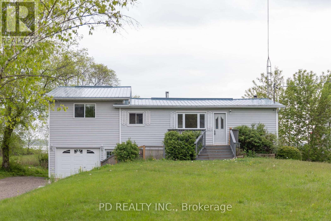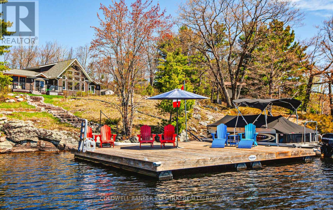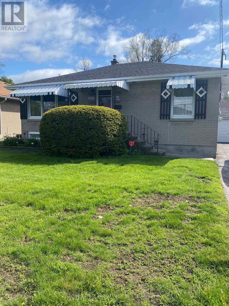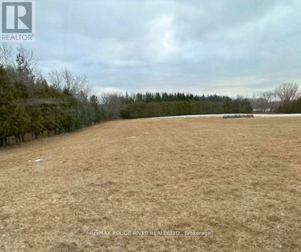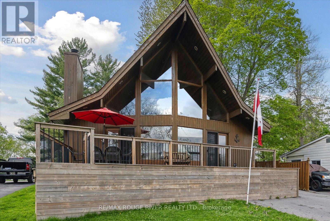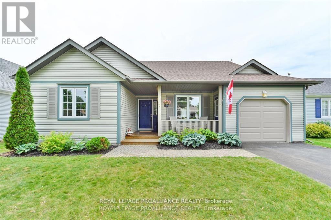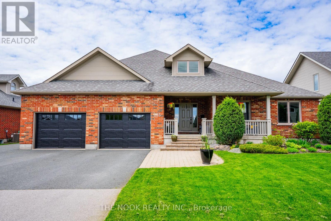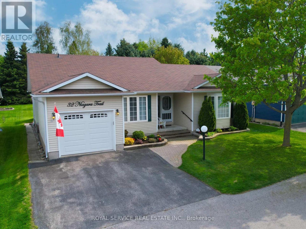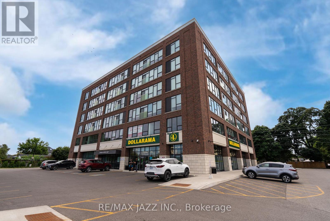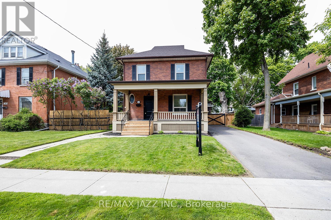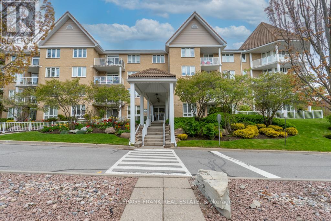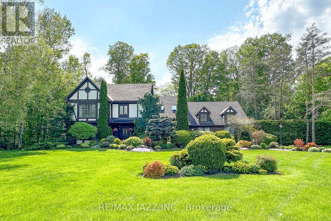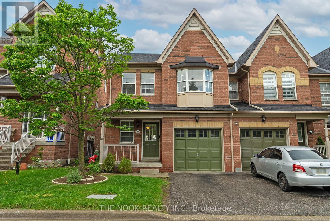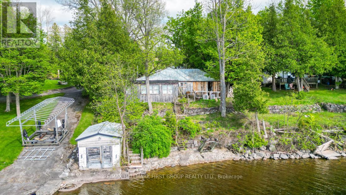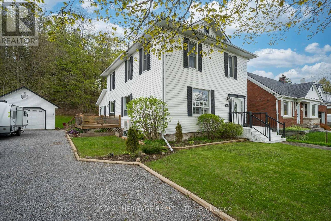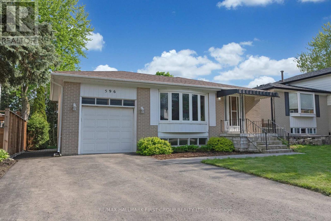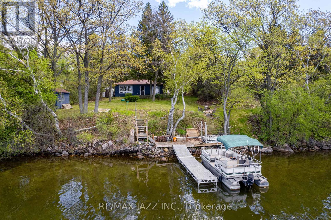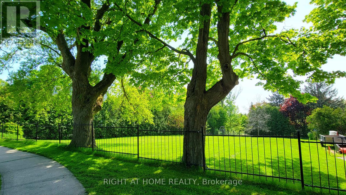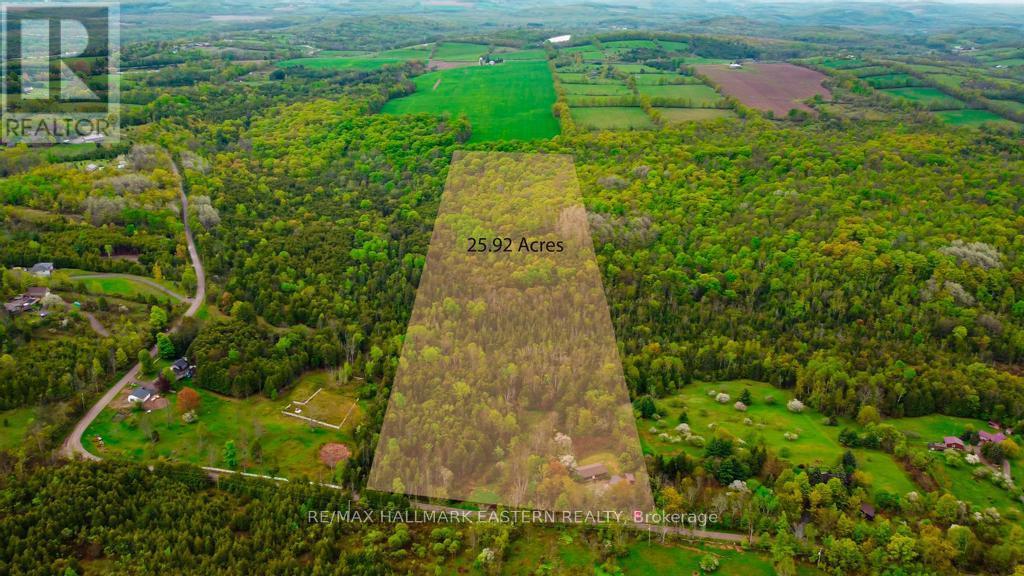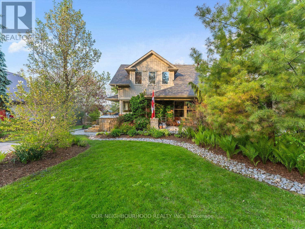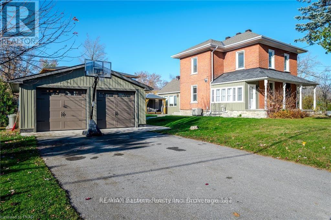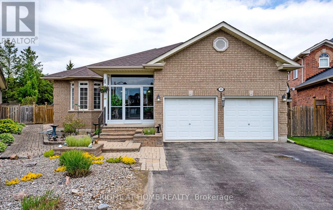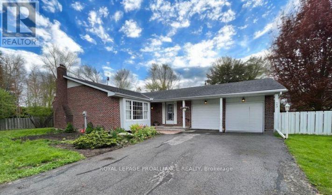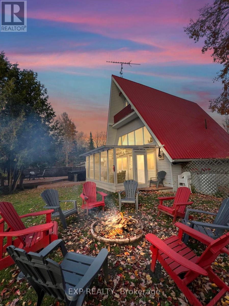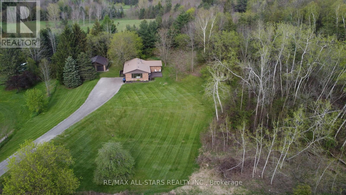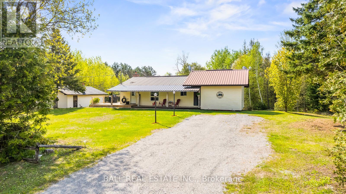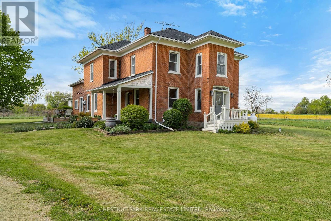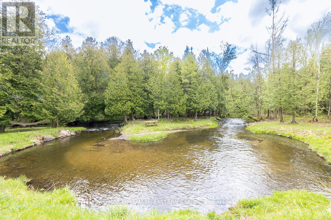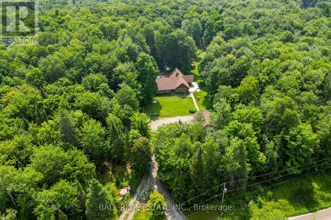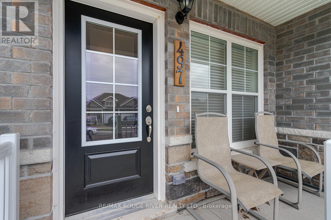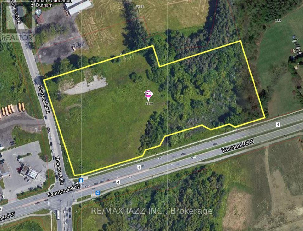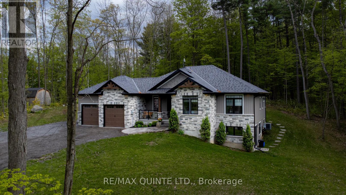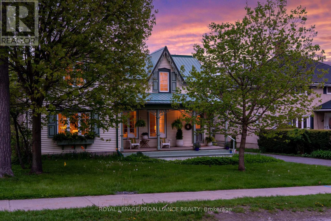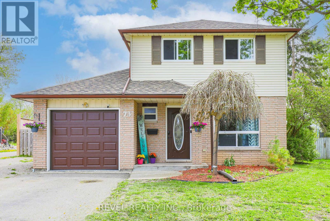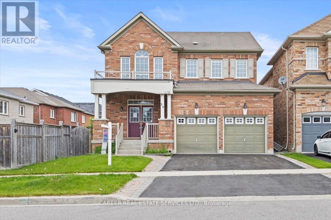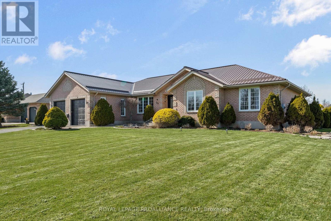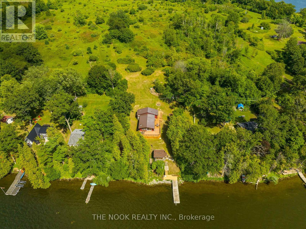 Karla Knows Quinte!
Karla Knows Quinte!9 - 279 Danzatore Path
Oshawa, Ontario
Prime location For This Beautiful and Sunny 3 Bed/3 Bathroom 1479 Square Foot Townhouse Style Condo In North Oshawa in the Sought-After Windfields Neighbourhood. Updated Stainless Steel Appliances in Kitchen, Dishwasher is Brand New (March 2024) Coffee Bar & Quartz Countertops Adorn The Great Sized Eat-In Kitchen. Updated Light Fixtures Show Chic! Great Room, Private Drive-In Garage. New Zebra Blinds Throughout(2023) L/L Walk-Out Patio. Walking Distance to Durham College, Shopping Centres Close By, Go-Service, Schools and School Bus Routes. Ideal for First Time Buyer, Investor or Family. (id:47564)
RE/MAX Hallmark Eastern Realty
9 Bushford Street
Clarington, Ontario
Welcome to your next home! Nestled in the charming and friendly family neighbourhood of Courtice, this beautifully renovated four-level backsplit perfectly combines great style, convenience, location, and comfort. Step inside and be greeted by an expansive open-concept layout that seamlessly connects each living space. The heart of this home is undoubtedly the massive kitchen, designed to impress. Featuring an 11-foot island with quartz countertops and a matching backsplash, high-end appliances and ample storage make it both functional and stylish. Soaring cathedral ceilings in adjacent dining room add a touch of grandeur, and the built-in bar area is perfect for entertaining, or unwinding after a long week. Main floor overlooks the large, cozy family room and versatile fourth bedroom, which can serve as a guest suite, home office or playroom, to suit your lifestyle. Upstairs you will find a tastefully updated bathroom, and three well-appointed bedrooms. Don't miss your chance to own this spectacular home! ** This is a linked property.** **** EXTRAS **** Close to schools, parks, shopping, Hwy 401 & 418 (id:47564)
Keller Williams Energy Real Estate
103 John Street W
Whitby, Ontario
Downtown Whitby Bungalow! Walking Distance To Shops, Library, Parks & Whitby's Vibrant Downtown Scene. Three Bedrooms On Main Floor. Separate Side Entrance. 4th Bedroom In Basement. Parking For Three Cars. Main Floor Freshly Painted. An Excellent Home For First Time Buyers, Retirees, Or Investors. **** EXTRAS **** All Offers Are Welcome On Tuesday May 21st, 2024, Please Register By 1pm With Presentation At 3pm. No Pre-Emptive Offers As Per Seller. (id:47564)
Royal LePage Frank Real Estate
0 Hollowview Road
Centre Hastings, Ontario
Introducing a pristine canvas of nature's finest: a vacant wooded lot offering over 42 acres with over 600 feet of road frontage, ensuring both accessibility and privacy on beautiful Hollowview Road. Trails meander through the property, leading to a stream. Relish the tranquility of nature and appreciate the natural beauty of mature trees. A hydro easement crosses the property, creating a clearing. There is Rural Zoning as well as Environmentally Protected areas. The southern portion of the property offers some elevation for beautiful views. Recreational opportunities abound as the property teems with wildlife. Buyers who may be considering creating a dream escape are encouraged to complete diligence on the permitted uses. On this peaceful country road, it is not uncommon to see a horse drawn carriage roll by. Located approximately 20 minutes north of Belleville / HWY 401 and 15 minutes south of Madoc, this property offers a tranquil escape with easy access to amenities. (id:47564)
Keller Williams Energy Real Estate
200 Hampton Crescent
Alnwick/haldimand, Ontario
Welcome to this beautiful waterfront property on Rice Lake with two year-round homes! Perfect for large families or an incredible investment opportunity with 7 bedrooms and 3 bathrooms in total! The main cottage features 5 bedrooms, 2 bathrooms, laundry room and an open concept living/dining/kitchen with vaulted ceilings and large windows to take in the incredible lake view. The second cottage has it's own kitchen, living space, bathroom and 2 bedrooms. Enjoy the summer on the large deck, store your boats and toys in the large shed by the water and enjoy swimming in the clean waterfront! (id:47564)
Keller Williams Community Real Estate
706 Ontario Street
Cobourg, Ontario
This semi-detached bungalow features 2+1 bedrooms and 3 full bathrooms, providing ample space for comfortable living. Step inside and be greeted by a bright, open-concept layout, perfect for entertaining or simply relaxing. The updated siding adds to the contemporary curb appeal, setting the tone for what lies within. The heart of this home is undoubtedly the kitchen, where sleek quartz countertops, valance lighting, and abundant cabinet space create a chef's paradise. From casual breakfasts to gourmet dinners, every meal is a delight to prepare and enjoy. Step outside through the walk-out access to a spacious deck and gazebo, where al fresco dining and summer gatherings await. Whether you're hosting a barbecue with friends or unwinding with a good book, this outdoor retreat is sure to impress. The finished basement offers additional living space, complete with an extra bedroom, ideal for guests or a home office. Conveniently located close to all Cobourg amenities, including shops, restaurants, parks, and more, this home offers the perfect blend of comfort, convenience, and style. (id:47564)
Royal LePage Proalliance Realty
19 Papineau Lake Road
Hastings Highlands, Ontario
19 Papineau Lake Road - This affordable 2 bedroom, 1 bathroom home sits on a very private and well treed 1 acre lot. Close to the trail system and both the town of Maple Leaf and Maynooth. All main floor living makes this a great starter or retirement home. Many upgrades have been done in the last 3 years including drywall, paint, insulated sunroom with laundry, drilled well and flooring. Papineau Lake Public Beach is only a few minutes away for great swimming and boating in a clean sandy lake. (id:47564)
Century 21 All Seasons Realty Limited
953 Hogs Back Road
Tweed, Ontario
Your dream countryside retreat awaits! This immaculately renovated home stands as a testament to unparalleled craftsmanship & luxury living. This meticulously restored gem, overseen by an award-winning Toronto designer tastefully blends classic charm with contemporary luxury, creating a serene haven. Step inside & be enveloped by the warmth of hardwood floors and the sparkle of large bright windows, seamlessly leading you through the thoughtfully designed living spaces. The gourmet kitchen is a chef's paradise, featuring custom cabinetry and oversized center island with Italian porcelain countertops and marble backsplash. Whether hosting intimate gatherings or extravagant soirees, this space is sure to impress even the most discerning of guests. Retreat to the sumptuous primary suite, a sanctuary of serenity featuring a lavish en-suite bath and a spacious walk-in closet, offering the ultimate in comfort and relaxation. Step outside to your own private paradise, where sprawling lawns and mature trees create a picturesque backdrop for outdoor activities. Whether lounging on the expansive covered porch and deck, soaking in the hot tub or sipping wine and roasting marshmallows around the fire pit, every day feels like a vacation. The addition of a separate one-bedroom private independent in-law suite further enhances the property's charm and versatility. This suite features a large bedroom with private balcony, luxury bathroom, laundry, comfortable seating area and a full-size kitchen. Conveniently located just a short drive from the city, this home offers the perfect blend of privacy and convenience. Explore nearby hiking trails, charming boutiques, wineries, and local restaurants, or simply soak in the beauty of your surroundings from the comfort of your own backyard. This idyllic setting is country living at its finest. Don't miss your chance to make this exquisite retreat your own schedule a showing today! **** EXTRAS **** 2 furnaces, 2 air conditioner units, 2 hot water tanks to service the main house and the in-law suite completely separately from each other . Designed and updated by RG Interiors of Toronto. (id:47564)
Royal Heritage Realty Ltd.
1205 Queenston Road
Niagara-On-The-Lake, Ontario
This home is located in the beautiful area of St Davids, Niagara-On-The-Lake. A beauitful lot, and a home that has not been on the market for over 35 years, a solid building with great potential. Now is your chance to build your dream home, perhaps do a renovation to make it your own or a duplex may be an option. The possibilities are endless. (id:47564)
Royale Town And Country Realty Inc.
146 Blandings Turtle Lane
Addington Highlands, Ontario
Welcome to Ashby Lake! Get your feet into the waterfront market in time for this summer! What a beautiful spot! Ashby Lake is a hidden gem with fantastic bass fishing. This property features 1.2 acres of phenomenal privacy with 150 feet of clean sandy beach frontage. Inside the cottage, you will find the open concept living space with two bedrooms and two loft spaces to accommodate your guests. The freestanding wood stove keeps you cozy on those cooler summer nights. Beautiful sunroom shared as the dining area with rows of windows featuring big lake views! 20X11 Bunkie just steps away from the main cottage for your overflow guests. The cottage is being sold turnkey - all furnishings included as viewed, even the Kayaks, Tender Craft Wood Sail/Row Boat, Wind Surfer and Fishing boat are included. Available for immediate possession, just turn the key and start cottaging! **** EXTRAS **** Directions: Highway 41 to Ashby Lake Road on right, follow to Thirty Island Road on left, stay right throughout the road - turn right onto Blandings Turtle Lane - turn left at fork in road. ER #146 - arrow signs throughout. (id:47564)
Ball Real Estate Inc.
37 Forest Drive
Brighton, Ontario
Beautifully built 3 bedroom & 2 bathroom Tobey Home offers R2000 energy efficiency, comfort and accessibility features throughout the entire home! Situated in one of Brighton's highly sought after neighbourhoods, you can host unforgettable gatherings in the open concept dining, living and kitchen area accented with a vaulted ceiling and corner fireplace. Primary suite features a walk-in closet, and a shared 3 piece ensuite. The front bedroom could easily be used as a den or home office to suit your needs. The floorplan is complete with the third bedroom, 4 piece bathroom, storage/pantry room, laundry and mechanical rooms. Garden doors from the dining room lead you to a spacious and private backyard with perennials, a patio, and garden shed. The fully insulated and drywalled attached two car garage gives access to the upstairs loft for additional storage. **NEW LUXURY VINYL PLANK FLOORING THROUGHOUT THE COMMON LIVING AREAS** **** EXTRAS **** Within an hour to the GTA or Kingston, 15 minutes to Prince Edward County and 5 minutes to Presqu'ile Park, grocery stores, schools, cafes and shops. (id:47564)
Royal LePage Proalliance Realty
19 Newman Road
Kawartha Lakes, Ontario
Nestled in a serene waterfront community, ideal for commuters 19 Newman Rd offers effortless access to major highways blending convenience with tranquility. escape the hustle and bustle of the city and come home to tranquillity every day, into your own private haven, with an inviting inground pool, hot tub, and fire pit - perfect for entertaining or unwinding under the stars. Plus, enjoy exclusive access to lake Scugog for fishing and boating adventures. Inside features four bedrooms, two bathrooms, and multiple living areas to ensure comfort and space for all. (id:47564)
Pd Realty Inc.
351 Fire Route 87
Havelock-Belmont-Methuen, Ontario
Experience luxury year round in this 2150 sq ft, SOUTHERLY exposed Linwood Cottage, 4 bd, 2.5 bth, attached 400 sq ft garage, with essential features like central air, main floor laundry and a fully integrated backup generator. Constructed in 2016 on a highly sought-after granite outcrop on JACKS LAKE! Screened in Sunspace room with floor to ceiling vertical sliding windows paired with a front deck boasting sleek glass railings and motorized retractable awning. Meander down the gentle slope from your LEVEL yard to your large Nydock, where you'll find breathtaking SUNSETS, deep WEED FREE swimming and expansive lake views. Discover Jacks Lake two marinas, abundant wildlife, snowmobile trails, picturesque waterfalls, and exceptional fishing. **** EXTRAS **** Private Road, $300 Fee Year Round includes plowing to start of driveway. Buyer & Buyer Agent to Verify All Taxes & Rm Measurements. All Offers to Incl: 48 Hr Irrev. Form 801 (id:47564)
Coldwell Banker Electric Realty
245 Farley Avenue
Belleville, Ontario
East end bungalow, 2 bedrooms with dining room or could be 3rd bedroom. Hardwood floors throughout. Nicely decorated, upgraded roof, furnace, central air, some windows. Lots of kitchen cabinets Huge rec room, large workshop/laundry room with utility room. Deck off of dining room. 1 car garage. Located close to schools, bus route and Bayview mall. (id:47564)
Royal LePage Proalliance Realty
61 Silver Heights
Trent Hills, Ontario
Imagine owning a sprawling 34-acre lot where the horizon is yours to enjoy, and each sunset is a private showing. This is not just land; it's a canvas for your dream home. Nestled in a tranquil, natural setting, your future residence will be a sanctuary away from the hustle and bustle, yet close enough to amenities for comfort and convenience. Your future awaits! Features: driveway to access the property, future potential for additional severance (buyer to do own due diligence), hydro along Silver Heights Road. **** EXTRAS **** Property Legal Description, Roll # and PIN are for property before it was severed. Property has not yet been assessed by MPAC. ****NO WALKING PROPERTY WITHOUT CALLING FOR AN APPOINTMENT, Walk the property at your own risk. **** (id:47564)
RE/MAX Rouge River Realty Ltd.
267 Avery Point Road
Kawartha Lakes, Ontario
Welcome to Spectacular Avery Point, a highly sought after location that uniquely provides water views from both front and rear of the property. This charming A frame, bungaloft, 4 season cottage provides ample sleeping space w 6 bedrooms and 3 bathrooms. Soaring, Wood panelled ceilings, open concept great room, plenty of natural light, open staircase to loft overlooking the large family room/dining room & floor to ceiling windows overlooking lake. Large deck at front and back of cottage.The generous lot offers endless possibilities for outdoor activities & recreation. Double water access, front and back of cottage. Detached garage.Turn key. All furniture and belongings included. Wheel chair access to cottage. One family owned. One hour drive from Whitby, 1.5 to Toronto **** EXTRAS **** Property is being sold \"as is, where is\" (id:47564)
RE/MAX Rouge River Realty Ltd.
22 Mills Road
Brighton, Ontario
Welcome to 22 Mills in Brighton by the Bay! This cozy 2 bedroom, 2 bathroom bungalow is perfect for creating memories with family and friends. With its open concept layout, you'll never miss out on any of the fun during gatherings. Natural light fills the living area, creating a warm and inviting atmosphere. The low maintenance landscaping and in-ground sprinkler system make outdoor chores a breeze. Retreat to the master suite with his and her closets, a three-piece ensuite, and a picturesque view of the backyard. And don't forget about the guest bedroom at the front - perfect for accommodating loved ones you will also find the 4pc bath. Recent updates include new mirrors and taps and paint in bathrooms, new kitchen counters and backsplash, new taps and paint. $30/month community fee gives access to the Sandpiper Community Centre and all of the activities that Brighton-By-The-Bay has to offer. (id:47564)
Royal LePage Proalliance Realty
103 Adelaide Street S
Kawartha Lakes, Ontario
Welcome to 103 Adelaide Street South, a truly remarkable property that offers the best of both worlds: a spacious and luxurious main residence, coupled with a fully-separate, legal basement apartment. With over 4,300 square feet of total living space, this one-of-a-kind, all-brick bungalow is a rare find that promises an exceptional living experience. The open-concept layout seamlessly blends living, dining, and entertaining areas, featuring hardwood floors, coffered ceilings, and a walkout to the private backyard featuring a new patio. The private primary bedroom offers a five piece en suite and walk-in closet, and the main floor also features two generously sized bedrooms and an additional three piece bathroom. Head downstairs to a beatifully finished basement featuring a sprawling recreation room, four piece bathroom, and two additional bedrooms. What truly sets this property apart is the fully-separate, 736 square foot legal basement apartment constructed in 2018. With its own private entrance from the garage, this self-contained unit offers the perfect opportunity for multi-generational living, rental income, or even a home-based business. The possibilities are endless! **** EXTRAS **** Legal and separate accessary apartment constructed in 2018. Separate access from garage! Furnace (2024), A/C (2024), back fence (2021), back patio and gazebos (2022), garage doors (2024). (id:47564)
The Nook Realty Inc.
32 Niagara Trail
Clarington, Ontario
Imagine Waking Up Every Morning to Enjoy 9 Holes of Golf on a private course, Tennis, Swimming, and Unobstructed Views of Lake Ontario just a short walk away! This well maintained home is located in the exclusive sought after Wilmot Creek community on the shores of Lake Ontario, one of Canada's finest land-lease communities. The perfect place to downsize or retire in an active lifestyle community with incredible resort-like amenities. This detached bungalow home with attached garage has a spacious open concept layout. Updated (2021) eat-in kitchen has a dishwasher and built-in microwave replaced in 2023, lots of cabinets and counter space, and double doors leading to a bright spacious south facing Four Season Sunroom with fireplace, overlooking the large recently (2024) refinished deck. Large living room and dining space with vaulted ceilings. The main floor primary bedroom features an ensuite bath, and will easily fit a king size bed. A second full bathroom and very roomy guest bedroom complete the main floor. Downstairs you will find a full basement with high ceilings, a large rec room (or 3rd bedroom), a small partially completed office/workroom in the back, and space to add more. As a homeowner in this community, you will enjoy all membership benefits including The Wheelhouse Recreation Centre with the 9 hole private golf course as its focal point, as well as numerous other activities and amenities including 2 Heated Pools, Fitness Room, Hot Tub, Dog Park, Woodworking Shop, Tennis/Pickleball Courts, Horseshoes, Billiards, Shuffleboard and more. Onsite Pharmacy and Hair Salon. With a strong focus on a friendly community atmosphere Wilmot Creek has over 80 organized groups and regular on-going activities for home owners. **** EXTRAS **** Maintenance fees Includes Water/Sewer, Driveway Snow Removal, Club House, Private Golf Course, and use of all community facilities and amenities. (id:47564)
Royal Service Real Estate Inc.
502 - 109 King Avenue E
Clarington, Ontario
Welcome to suite 502! This 938 Sqft 1 Bedroom wide open concept kitchen/dining/living room with an open concept den/work space will check all the boxes; Underground parking, wide foyer with oversized double closet, den with built in shelves, floor to ceiling windows, 9 foot ceiling, 2 bathrooms, in suite laundry and large king size master bedroom. Kitchen island provides a great work space with room for 3 stools for casual dining. Stainless steel appliances and designer finishes. Open concept kitchen provides ample room for a separate dining table for more formal dining. The roof top terrace is the perfect place to entertain in the summer with a BBQ and beautiful views. Ample visitor parking with a grocery just steps away to the building is such a convenience. Walk to all the amenities; Library, public transit, churches, great eateries, medical & dental clinics & more. Seeing is believing! (id:47564)
RE/MAX Jazz Inc.
106 Elgin Street E
Oshawa, Ontario
Welcome to 106 Elgin St East in Oshawa, a magnificently updated century home offering charm, convenience and stunning finishes all on an exquisitely sized lot with massive parking and a historic barn! The curb appeal delights as you arrive at 106 Elgin St East, with its large, inviting verandah, wide lot and oversized drive that disappears behind a beautiful fenced gate, wrapping around the rear yard and leading to the huge garage, carport and workshop barn. Yesteryear melds with modern conveniences as you enter, with deep original trim and staircase preserved to showcase the age and style, while luxury laminate flooring keeps the home feeling light and airy. Deluxe improvements are quickly appreciated here: shiplap accents, an electric built-in fireplace for ambience, a sliding barn door to the den off of the spacious dining room all highlight the love and care of the $$$ spent in renovating this 111 year old home over the last several years. The new kitchen sparkles with its quartz countertops and quality cabinetry. 2 new bathrooms are wonderfully appointed. Windows, electrical, entry doors, plumbing, shingles, furnace, decks, porch, verandah, fencing, driveway, kitchen and baths all updated! Convenient side door entry to kitchen off of the back porch and separate access to the unfinished, original basement. And on top of all of that, it's perfect for the guy who craves a man cave! The 10x22 garage and carport can house 3 vehicles and the character filled 15x30 workshop/barn with hydro are hard to find!!! Parking for at least 10 vehicles yet still boasting a beautiful deck area for entertaining. This one is a showstopper! **** EXTRAS **** See attachments for a list of upgrades and features. (id:47564)
RE/MAX Jazz Inc.
209 - 51 Rivermill Boulevard
Kawartha Lakes, Ontario
Embrace the Uniqueness! A rarely offered & highly coveted corner suite flaunting over 50 feet of wrap around balcony, an abundance of cheerful windows & offering refreshing summer breezes. Immerse yourself in the perfect blend of indoor & outdoor space with almost 1,500 sq ft of lovely bright interior living area. Bring your dining room suite & big comfy chairs to this open plan & enjoy the welcoming ambiance enhanced with the most elegant gas fireplace! Step-saver kitchen with handy passthrough to dining room. Great split bedroom plan for privacy, with oversized principal bedroom, walk-in closet & large ensuite bath. Includes 6 appliances & in-suite laundry rm. BBQing allowed, natural gas heating, central air, prime easy-access underground parking spot, locker & theres even a fabulous multipurpose/party room in the basement. Magnificent natural setting & friendly waterfront community with on-site boat docking available. Pet-friendly... take your furry friend for a walk along the waterfront grounds & through the bush. Amazing historic club house includes newly renovated heated indoor pool, sauna, gym, pool table, shuffleboard, card room, huge party area w/ dance floor, fireplace, 2 sun decks, tennis, pickleball & RV parking. Condo fee includes heat, hydro & water. Enjoy turnkey freedom & resort-like amenities. Doesnt Get Any Better Than This! (id:47564)
Royal LePage Frank Real Estate
35 Castle Harbour Drive
Scugog, Ontario
Nestled within Port Perry's sought-after ""Castle Harbour Estates"" neighborhood. This exquisite 2-story residence offers a generous 2933 sq ft layout, 4+2 bedrooms and 4 bathrooms providing ample space for comfortable living. Situated on a sprawling 1.46-acre lot adorned with mature, towering trees and vibrant perennial gardens, this property evokes a park-like ambiance, offering unparalleled privacy and serenity. The outdoor oasis beckons with its inground salt-water pool, landscaped grounds, and two inviting fire pits, creating an idyllic setting for outdoor gatherings and relaxation. Enhancing the ambiance further are outdoor speakers that envelop the space in soothing melodies, embracing the essence of a country retreat. Inside, the residence exudes warmth and elegance, with large principal rooms that invite gatherings . The well-appointed, fully renovated kitchen and renovated master bath reflect modern sophistication, while other updates such as the roof, pool equipment, furnace, and air conditioner ensure both comfort and peace of mind. Additional highlights include a convenient main floor laundry with garage access, main floor office that could also be a bedroom and a peaceful sunroom offers a tranquil sanctuary with breathtaking views of the expansive backyard. There is a convenient basement access from the garage, and parking for up to 10 cars. Experience the epitome of luxury living in this exceptional home, where every detail has been thoughtfully curated to offer a lifestyle of unparalleled comfort and refinement. Don't miss the opportunity to make this stunning property your own and indulge in the quintessential charm of Port Perry living. Just minutes to Lake Scugog and all of the shops and convenience of downtown Port Perry. **** EXTRAS **** Water softener, UV system, reverse osmosis, back-up battery and alarm for sump pump, iron filter, Eco B thermostat system, 2 dug wells, 2 pressure tanks, underground gas BBQ line, outdoor \"rock\" speakers. See Feature Sheet (id:47564)
RE/MAX Jazz Inc.
27 - 575 Steeple Hill
Pickering, Ontario
Discover Your Dream Townhouse, With A Gorgeous Ravine Lot. This Beautiful 4 Bedroom, 4 Bath, End Unit Townhouse, Sits On A Quiet Family Friendly Cul-De-Sac, Tucked Away In The Desirable Woodland Community. Immerse Yourself In The Relaxation Of Your Own Private Deck, As You Enjoy Unobstructed Views Of The Ravine And Take In The Evening Sunset. The Well Appointed Main Floor Offers 9 Ft Ceilings And A Seamless Open Concept, That Is Perfect For Entertaining, Stunning Views And Lots Of Natural Light. Cozy Up In The Large Primary, With A Reading Or Exercise Nook, Bay Windows, Ensuite Bath And Walk-In Closet. The Fully Finished Basement Offers Even More Versatility With A Guest Suite, Gas Fireplace, Full Bath And Walk Out Patio. Step Outside To A Fenced Yard, Lined With Mature Trees, Trails And Calm Streams. Located In One Of Pickering's Most Sought After Neighbourhoods, You'll Find Yourself Just Moments Away From Schools, Restaurants, Shopping, Pickering Town Center, Petticoat Creek Conservation Park, Rouge National Park, Toronto Zoo, The 401 And Rouge Hill Go. **** EXTRAS **** Furnace (2019), A/C (2020), Deck (2019), Washer (2018). (id:47564)
The Nook Realty Inc.
260 Freeborn Lane
Centre Hastings, Ontario
Here's a Diamond in the Rough- Unique Property includes WOODS & WATER!! Great lot on beautiful Moira Lake, enjoy year round access to home or cottage with 70 ft shoreline on the Lake. Rustic 2 bedroom bungalow, requires some TLC. Great for handyman to bring your ideas to life. Cozy Living and Kitchen area with woodstove, entry to nice sunroom overlooking the water. Stairs down to older boat house on water edge. Dwelling is serviced with well and hold tank. This property also includes a large 5 Acre parcel of land across the road. Beautiful property with a mix of open space and treed areas, has large outbuildings, great detached garage and workshop area. One building is connected to hydro. Lots of possibilites to build your dream home here! Great location close to the Village of Tweed or Madoc, 2 hours to GTA or Ottawa. Roadway is privately maintained, approx $400/yearly fee. The price is right for this rare find! (id:47564)
RE/MAX Hallmark First Group Realty Ltd.
16-S Sherbourne Street
Bancroft, Ontario
This charming century home in Beautiful Bancroft offers a unique blend of convenience and natural beauty. Situated within walking distance to downtown and Vance Park's trail system, it provides the perfect balance between urban amenities and outdoor tranquillity. The property features two outdoor patio/deck areas, ideal for entertaining or simply enjoying the peaceful surroundings. The lush forest backdrop and outdoor gathering areas with fire-pit add ambience, creating a cozy outdoor retreat. As you enter the home, you are greeted by a sun-room that exudes a casual outdoor feel and showcases nature. The modern main family room is spacious and inviting, serving as a central gathering place. From there, you can access the spacious kitchen, dining area, and a third sitting area, where you can enjoy morning sunrises.The main floor also includes a large three-piece bathroom/laundry room combination, adding convenience or in-law capabilities. The home has been renovated over the years with a more modern theme, it still retains its traditional charm, especially evident as approaching the original staircase. The second floor boasts four well-sized bedrooms, a mezzanine office/den space, and a large bathroom, accommodating both family and guests comfortably.The home has undergone significant upgrades, including electrical, plumbing, and insulation improvements, ensuring safety and efficiency. A central heat pump system, backed up by a high-efficiency propane furnace, has been installed, along with two gas fireplaces, reducing heating costs and providing summer air conditioning.The basement has been upgraded to be functional and efficient, with spray foam insulation and a dedicated workshop area, offering ample storage space. Having been cherished by its owners for over 30 years, this home has been a safe and welcoming haven for family and many friends. It's a place filled with memories and warmth, ready to welcome a new family to create their own cherished moments. **** EXTRAS **** Refrigerator, Stove, B/I Dishwasher, Washer, Dryer, Existing Light Fixtures, Window Coverings (id:47564)
Royal Heritage Realty Ltd.
596 Rupert Avenue
Whitchurch-Stouffville, Ontario
Welcome To This Updated Gem In The Heart Of Sought-After Stouffville! Offering A Perfect Blend Of Comfort & Convenience, This Beautiful Bungalow Presents A Prime Opportunity For Both First-Time Homeowners, Downsizers & Savvy Investors. With Three Well-Appointed Bedrooms And A Host Of Modern Upgrades, After Over 30 Years Loved By The Same Owners, This Oversized Bungalow Is Awaiting A New Family To Call This House ""Home"". The Main Floor Boasts 1200 Sqft, Bathed In Natural Light & Features Spacious Rooms & Massive Eat-In Kitchen w/Skylight, Ideal For Comfortable Living & Entertaining. The Interior Has Been Freshly Painted In Neutral, Modern Tones, Accompanied By New, High-Quality Vinyl Plank Floors & Updated Baseboards Throughout. This Home Is Oozing With Endless Potential. The Separate Side Entrance Leads To A Partially Finished Basement w/High Ceilings & Above Grade Windows & Is Equipped With A 3Pc Bathroom And Already Roughed-In For A Kitchen, Perfect For Transforming Into A Self-Contained Living Space & Awaiting Your Finishing Touches! This Setup Is Ideal For Those Looking To House Hack, Accommodate Multi-Generational Families, Or Maximize Rental Income. Outside This Home Boasts Great Curb Appeal, A Newly Sodded Backyard & An Attached Garage, Plus Ample Parking - No Sidewalk To Shovel Here! Significant Updates Include A Newer High-Efficiency Furnace, Updated Windows & Newer Roof. Located In A Desirable, Established & Family-Friendly Part Of Stouffville, This Property Not Only Offers A Comfortable Living Arrangement But Also Holds Great Potential For Future Growth. Don't Miss Out On This Incredible Opportunity To Break Into The Stouffville Market With A Home That Ticks All The Boxes For Style, Functionality, & Investment Potential! Come See Why This Should Be Your Next Move - 596 Rupert Is All Set To Welcome You With Open Arms! **** EXTRAS **** Located Conveniently Near Amenities, Top-Rated Schools, Lush Walking Trails, & Extensive Shopping Options. Everything You Need Is Just A Stone's Throw Away. Perfect For Those Who Value Convenience And A Vibrant Community Lifestyle. (id:47564)
RE/MAX Hallmark First Group Realty Ltd.
63 Long Island
Otonabee-South Monaghan, Ontario
Offers anytime! Opportunity is knocking right at your door. Sip your coffee or watch the moon reflect on the lake from the deck. Let the sounds of nature wash away the stress of city life from this very private oasis. Spend your time on the lake and explore the Trent Severn Waterway. Clean waterfront with hard sand and rock bottom. This fantastic little cottage has the major stuff all done. New septic system 2023, 40 ft aluminum dock 2023, newer water pressure system with water drawn from the lake through filtration. 20 ft Whers pontoon with 70 hp Yamaha 4 stroke outboard is negatable with the sale. Dock slip and parking at Islandview Harbour Marina $1,000.00 per season. Deeded parking at Wood Duck. **** EXTRAS **** Deeded parking is at Wood Duck Marina. (id:47564)
RE/MAX Jazz Inc.
3580 Westney Road
Pickering, Ontario
An exceptional opportunity for the discerning buyer or builder to create the home of their dreams in picturesque Greenwood. Embrace the opportunity as the seller extends flexible financing options for this prime land, ensuring your vision takes shape before conventional bank financing kicks in. Spanning 82 feet by 210 feet, this mature lot is situated in the secluded and historical Hamlet of Greenwood, Ontario. This close-knit community is walking distance to the local elementary school, beautiful conservation area with endless hiking trails, the Pickering Museum and community centre. Easy access to all amenities including grocery stores, banks, restaurants, schools, summer camps, LCBO/Beer Store, fitness clubs, etc. A 2 minute drive to highway 407, 10 min to highway 401.Features of this picturesque lot include hundred-year-old maple trees, an oversized cedar hedge on the south side for privacy, beautiful sunsets in the backyard and a naturally sloping grade to the rear of the property- making the option for a walk-out basement feasible for buyers. Seize the chance to sculpt your ideal sanctuary amidst Greenwoods tranquil charm. (id:47564)
Right At Home Realty
250 Silver Heights Drive
Trent Hills, Ontario
Attention Contractors, Builders, and Investors! This 3 bedroom, 1 bathroom bungalow presents an outstanding opportunity for those ready to roll up their sleeves and dive into a project with immense potential. Nestled on nearly 26 acres of picturesque land, the property offers a drilled well, septic tank, large woodshed, paved driveway with lots of parking and the piece de resistance breathtaking views of nature and wildlife. While the bungalow requires significant renovations to your acquired taste, this is your chance to showcase your skills and turn it into something truly remarkable. Whether you opt to renovate the existing structure, add to it or start anew, the possibilities are endless. Picture waking up each morning to the serene sounds of nature on your own private sanctuary. Seize this exceptional opportunity to create a haven where you can unwind, relax, and bask in nature's splendor daily. Don't miss out on this chance of a lifetime! **** EXTRAS **** Up and coming area for new custom homes! (id:47564)
RE/MAX Hallmark Eastern Realty
205 Cove Road
Clarington, Ontario
Dreaming of a cottage but can't afford 2 homes? Enjoy lakeside living on a gorgeous country sized lot! Deeded lake access! Live in one of Bowmanville's most sought after communities fronting Lake Ontario and surrounded by conservation land with beaches, dog park, boat launch, fishing, walking trails and marsh land. Minutes to the 401, to shopping, dining and entertainment. Main floor features an open concept kitchen and family sized dining dining, a sun filled living room with a walk out to one of several decks including a traditional wrap around porch where you can enjoy the sound of the birds while sipping your morning coffee. Following coffee walk one of the many trails before your afternoon canoe in the marsh or swim in the lake!!! After you enjoy your evening bonfire on the purpose built cement pad, watch a movie in your huge family room before heading to sleep in one of four spacious bedrooms. Primary with huge walk in closet, walk out basement. Large garage /workshop with loft **** EXTRAS **** Buyer and Buyers agent to verify all taxes and measurements (id:47564)
Our Neighbourhood Realty Inc.
43 Clementi Street
Smith-Ennismore-Lakefield, Ontario
This stately updated 3+ bedroom century home provides all that the beautiful village of Lakefield has to offer. This home with many unique features has an extensive list of updates. Beautiful newer kitchen and bathrooms, main floor laundry, flooring, natural gas fireplace in living room, high efficiency on demand hot water, high efficiency natural gas heating and central air. Lovely covered front porch and spacious patio. Recently constructed heated detached double car garage/work shop features custom cabinets, separate 100 amp electrical service and premium lighting. Very desirable village location near public beach, boat docking, and the Lakefield Walking Trail. An 8.5 km trail which, after meandering through the Village, connects to the Trans-Canada Trail via the Peterborough County Rotary Trail. (id:47564)
RE/MAX Hallmark Eastern Realty
35 Sadler Crescent
Scugog, Ontario
Welcome to this charming 2 + 1 bedroom all brick bungalow nestled on fabulous pie shaped lot complete with inground pool . Enter the home through enclosed front porch, discover a spacious combined living/dining area full of natural light, main floor laundry, access to double garage. Main floor boasts 9ft ceilings throughout enjoy the bright kitchen with breakfast bar and spacious eat in area. Inviting great room, gleaming hardwood floors, cathedral ceilings and cozy gas fireplace. Retreat to the large primary bedroom, hardwood floors, 4 pc bath & walk-in closet. The finished basement offers additional living space for entertaining in large rec room, 3 pc bathroom w/heated floor, double doors lead to the third generous sized bedroom. Another room with window could be office or playroom and has second door to spacious utility/workshop area. Outside enjoy your own private backyard oasis with deck, gazebo, pool shed w/2 pc bath, and inground kidney shaped pool surrounded with lush gardens. **** EXTRAS **** Shingles-(house, shed & gazebo 2019),2 pc bath in pool shed hooked up w/cold water (is drained in winter), pool filter & liner replaced +/-2021, pool to be opened end of May by Clearwater Pools & new solar cover ordered. (id:47564)
Right At Home Realty
29 Keller Drive
Belleville, Ontario
Nestled in one of the most desirable residential pockets of Belleville, this 4-bedroom, 3-bathroom split-level home has been owned and maintained by the same family. The house is tucked away from the street and sits on a premium-sized lot. The main floor features a bright living room with a vaulted ceiling and a large window, a spacious dining room, and a sun-filled kitchen with a walkout to the back porch. Upstairs, there are two guest bedrooms, each with a large window and a closet, a 3-piece bathroom, and a large master bedroom with an ensuite. The lower level has a side entrance and offers great potential with a family room, bedroom, and a 3-piece bath perfect for a larger family. All lower-level windows are above grade, letting in plenty of natural light. The south-facing back porch offers potential for an outdoor dining setup. The backyard is fully fenced and includes a garden shed for tool storage. This home is perfect for a growing family, with many schools and parks nearby. (id:47564)
Royal LePage Proalliance Realty
137 Fell Station Drive
Kawartha Lakes, Ontario
A unique and cozy, completely turnkey, 4 season ""A"" frame cottage. If leisure and recreation is your pleasure the cottage has direct waterfront access on Burnt River (which flows into Cameron Lake and the Trent Severn Waterway system), & its in very close proximity to the Victoria Rail Trail (only an 8 min drive to Fenelon Falls). Theres truly something for everyone with lots of amenities that will make your cottage retreat comfortable & memorable.Upon arrival, youll immediately notice the beautiful chalet style red roof from which the cottage has affectionately become known as A Red Frame. There is lots of flat parking. A spacious front porch with Muskoka chairs overlooks the backyard, & is perfectly poised for your morning coffee. Stepping into A Red Frame, you'll be pleased to find an entertainers' delight with a well-equipped open concept kitchen, large dining room area, an impressive large great room with huge windows, & a beautiful wood burning fireplace. To expand your living area, you'll enjoy the large fully screened-in Muskoka room, perfect for bug free dining and entertaining! Step outside to the massive deck, covered BBQ area & outdoor firepit. You can also enjoy the fully restored hand chipped outdoor granite fireplace with smoker. Head down the steps to the large dock with custom bench seating for all. The water is clean and popular with swimmers. Launch your boat or PWC just up the river.Wondering about the bedroom and bathroom configurations? On the first floor there is a 3pc bath, Laundry & a queen-sized bedroom.Head up the wide staircase to the beautiful mezzanine that overlooks the great room. On this floor you will find a 2pc bath & very large queen bedroom. Just one more flight up and youll reach the pinnacle of the A frame, the loft. One queen sized bedroom overlooks the backyard and one bedroom with two double beds overlooks the waterfront.You'll find the very best of the indoors and outdoors here in this stellar A-Frame Cottage. **** EXTRAS **** Fenced in Waterfront Yard. (id:47564)
Exp Realty
2415 Sideroad 10
New Tecumseth, Ontario
Country living on 1.72 well-manicured acres just 2 minutes from Beeton and 5 from Tottenham. Low maintenance on the exterior of this 1400 sq foot brick bungalow with high end aluminum tile roof. Inside enjoy loads of natural light through the large windows. The main floor features 3 bedrooms, 1 bath, and a spacious dining/living room area that walks out to a large deck. The trussed roof would easily allow the main floor to be opened up at a later date as the kitchen walls are not load bearing. The lower level features a walk out to the backyard and is a blank canvas that could be easily finished to almost double your living space, provide in-law suite potential, or continue to be used as storage. Outside you will find a beautiful lawn with tons of room for the kids or pets to roam and countless mature trees. The 22x 25 detached 2 car garage provides lots of space for toys. Plenty of privacy only having neighbours on one side and backing onto farmland yet just 10 minutes from Hwy 400 this property truly provides the best of both worlds with access to the city while enjoying the benefits of country living! (id:47564)
RE/MAX All-Stars Realty Inc.
172 Galway Road
Galway-Cavendish And Harvey, Ontario
Country Ranch-style bungalow on 1.37 acres property backing onto forest. Located on a paved year round maintained township road, short distance to Village of Kinmount and to public access on Crystal Lake. Full walkout basement with access to rear yard, large rec room with french doors & separate kitchen with roughed-in plumbing, could be potential in-law suite! Main floor has a large entrance mudroom with main floor laundry with 2 entrances from a wrap-around deck and covered verandah. Boasting a spacious living room with propane fireplace & lots of windows. Open, bright combination kitchen & dining room. There are 2 bedrooms with a 3 piece bathroom. Large double garage & workshop with a private driveway zoned for commercial use. Great location for a home based business if you choose! Tons of trails nearby if you enjoy atving, fishing, hunting and snowmobiling. Crystal Lake just down the street! Enjoy a private setting but only a short drive of 5 minutes to the town of Kinmount, and 20 minutes to Bobcaygeon. Propane furnace, dug well, septic. (id:47564)
Ball Real Estate Inc.
167 Davis Road
Prince Edward County, Ontario
A Truly Unique circa 1870 Red Brick Farmhouse just minutes to Picton this 5 bed, 3+ bath generational family home is nestled amongst 4.5 acres of pastoral views, with the perfect blend of county farm life with all your modern amenities. Enter the home through your formal front foyer or greet your guests from the side covered porch entrance. Long day out in the garden or barn? Come in through the original scullery/mud room with extra sink for meal prep, tons of storage and laundry. Original details have been meticulously restored and added, the blend of old and new adds warmth and character to every corner, with the kitchen being the heart of this home-with stainless steel appliances, apron sink, built ins, beadboard, subway tile and brass touches. Host your family gatherings in the living/dining room with refinished hardwood floors and french doors. A separate family room and 2 piece bath finish the main area of the first floor. At the back of the house, find a bonus guest/in-law suite with extra bedroom/bathroom and second floor private loft/den. Two of the three staircases in this home with take you upstairs to 4 large bedrooms, sitting area and upgraded 3 piece bath with walk in glass shower. Take your time relaxing and getting ready in the private soaker tub room overlooking the beautiful fields. Adjoining property has a converted garage with endless possibilities; art studio/shop or separate living quarters. Located just outside of Picton, Prince Edward County. 2 hours from Toronto and 30 mins from Belleville. **** EXTRAS **** Listing includes the sale of 153 Davis Road - ARN 135091802512425, PIN 550570048 Legal Description - PT LT 13 CON 2 SW GREEN POINT SOPHIASBURGH PT 3 47R1629, S/T INTEREST IN PE81314, T/W PE81314; PRINCE EDWARD (id:47564)
Chestnut Park Real Estate Limited
59 Dranoel Drive
Cavan Monaghan, Ontario
Magical creek with swimming hole in crystal clear water on your over 2.01 private oasis . Step into this Charming bungalow with 2 Bedrooms 1 Full Bath, cozy woodburning fireplace in great room, romantic propane fireplace in bedroom, gleaming hardwood floors, gorgeous kitchen with sit up bar, pantry, main floor laundry, walk in closet, mudroom/craft room, complete privacy, views for miles and room to roam, garden, fish for trout, play, hike, bike and so much more. Two house trailers are included for all the guests, two portable garages, two sea cans, outdoor kitchen by the creek, fire pit and unlimited fun! Minutes to the Village of Bethany. For the outdoor enthusiast, enjoy Kawartha Rail Trail, The Ganaraska Forest, Snowmobiling, skiing, and incredible natural beauty of the Cavan Hills. Less than 1 hr from GTA * 20 minutes to Peterborough. This is a one of a kind - come quickly to see this property. (id:47564)
RE/MAX Hallmark Eastern Realty
472 Reid Street
Galway-Cavendish And Harvey, Ontario
Welcome to your serene retreat nestled among the trees on a sprawling 32 acre estate where rustic elegance meets tranquil living. This spectacular custom log home was crafted from the very heart of the land it inhabits and boasts 3 bedrooms and 2 full bathrooms. The possibilities are boundless with these additional features...an insulated detached garage/shop, 2 story barn with stalls with electricity and water and a charming log bunkie offering a cozy retreat for guests or a personal hideaway. Despite its serene location, convenience is at your door step. Just 5 minutes away you'll find the charming town of Kinmount. For more extensive shopping, dining and entertainment options larger towns are only a scenic 20 min drive away. If you are in search of a private oasis to escape from the hustle and bustle of daily life this is the perfect spot! Seize the opportunity to experience the purest form of country living on these 32 acres. (id:47564)
Ball Real Estate Inc.
497 Hayward Street
Cobourg, Ontario
Nestled in the heart of the vibrant community of East Village, this charming 2+1 bedroom, 3 bathroom townhome offers a perfect blend of comfort, convenience, and modern living. Boasting a stylish design, ample living space, and a coveted location, this residence presents an ideal opportunity for first-time buyers, young families, or those seeking to downsize without compromising on quality. Enjoy the convenience of single-story living with all main living areas, including the bedrooms and laundry facilities, located on the main floor, providing ease of access and enhanced mobility for residents of all ages. The main floor boasts an inviting living room, flooded with natural light, seamlessly flowing into the dining area and modern kitchen, creating the perfect space for relaxation. The sleek kitchen is equipped with stainless steel appliances, quartz countertops, ample cabinetry, and a walk-in pantry, providing both style and functionality. **** EXTRAS **** The fully finished lower level offers additional living space, including a cozy recreation room, a versatile bedroom or home office, and a full bathroom, providing flexibility to accommodate guests or family members. (id:47564)
RE/MAX Rouge River Realty Ltd.
1395 Thornton Road N
Oshawa, Ontario
Prime Commercial Corner Property at the Gateway to Oshawa. One of the last commercial properties between Oshawa and Whitby. Special commercial zoning allows for a number of uses, retail, office, automotive, self-serve storage, retail warehouse etc. Site has approximately four acres of developable land. Services at the road, water, sewer and natural gas. Super high traffic counts, approx 30,000 vehicles per day, Could be great gas station, c/store w/ food site. Approximately 4 Acres of Developable Land. **** EXTRAS **** Plaza design completed by owner for 32,000 sqft plaza with stand alone drive thru. Close to Oshawa airport, hwy 407, Ontario Tech University. Rare opportunity to purchase this kind of parcel. Do not walk property without appt. (id:47564)
RE/MAX Jazz Inc.
560 Clearview Road
Belleville, Ontario
Welcome to luxury living in the prestigious Oak Hills community with this custom-crafted stone-front bungalow offering over 3000 sqft of exquisite living space. As you step through the front door, prepare to be captivated by the grandeur of the stunning great room featuring vaulted ceilings, exposed beams, and a majestic stone fireplace. The open living area seamlessly flows into a well-appointed kitchen with a butler's pantry and a dining area that leads to your private rear yard. Retreat to the primary suite boasting a tray ceiling, generous walk-in closet, and a serene ensuite. The main level also hosts two additional bedrooms, a 4pc bathroom, and a large mudroom with convenient main-floor laundry and garage access. Descend to the walk-out lower level offering endless possibilities with two entertaining spaces, a wet bar, an additional bedroom, and a luxurious 3pc bathroom. Outside, indulge in peaceful moments on the covered deck or stamped concrete patio, complete with a wood stove, all surrounded by nature's beauty. This property epitomizes modern luxury with its new construction and high-quality finishes, perfectly complemented by its tranquil country setting. (id:47564)
Royal LePage Proalliance Realty
71 Consecon Street
Prince Edward County, Ontario
Welcome to 71 Consecon Street. This charming County Home has so much to offer. Situated in the heart of Wellington its location is prime walking distance to the beach, restaurants, markets, shopping and on the cusp of the Millenium Trail where walking, cycling and running are just are just a few of the activities at your door step. Placed on this grand sized, well treed lot sits a beautiful 640sqft barn with endless possibilities for an artists studio, woodworking, yoga studio or even a cozy guest house/ granny flat. This chic yet rustic 3-bedroom 2-bathroom home has hardwood floor, has been freshly painted throughout. The abundance of windows allows all the natural light and the beautiful views to be part of the charm of this property. Large entry. Separate living and dining areas. Galley kitchen with a romantic fireplace in the spacious eating area. The Great Room has a magical feel with soaring ceilings, great for entertaining and family gatherings. The family room flows through the patio doors onto the magnificent deck overlooking this magical property. Don't miss your opportunity to come and view this gem. (id:47564)
Royal LePage Proalliance Realty
73 King Street
Kawartha Lakes, Ontario
Welcome to your dream home in the vibrant community of Lindsay! This 2-storey Home Offers The Perfect Blend Of Comfort, Style, And Functionality, Making It An Ideal Choice For Families Seeking Their Forever Home. Featuring 3 Spacious Bedrooms On The Upper Level Plus An Additional Room On The Lower Level, Perfect For A Guest Room, Home Office, Or Playroom. 2 full Size Bathrooms. Cozy And Inviting Living Room, Perfect For Relaxing Evenings Or Entertaining Guests. Enjoy family meals in the eat-in kitchen, which includes a walkout to the backyard deck, making outdoor dining a breeze. Large Fenced Yard With An Above-Ground Pool, Offering A Private Oasis For Summer Fun And Relaxation, Plenty Of Parking. Finished Basement Featuring A Comfortable Family Room, Perfect For Movie Nights Or A Kids Play Area.Nestled In A Friendly And Welcoming Neighbourhood Close To Schools, Parks, Shopping, And Other Amenities. Don't Miss The Opportunity To Make This Beautiful House Your New Home. (id:47564)
Revel Realty Inc.
54 Flood Avenue
Clarington, Ontario
Power of Sale! All brick home located in an upscale neighbourhood, seeking new owners! The large foyer greats you as you step into this well laid out home, featuring a large combined living and dining room, kitchen with breakfast area and walk-out to yard, family room w/ gas fireplace & large picture window, main floor laundry w/ garage access. On the second floor, we find a private office area, 4 large bedrooms, the primary bedroom includes a 4-piece ensuite bath and walk-in closet. ** This home requires TLC such as some flooring and paint+ (id:47564)
Career Real Estate Services Ltd.
54 Parkside Road
Belleville, Ontario
Located on a quiet dead-end road in the desirable Montrose Community. Well cared for Custom All Brick Bungalow sits on a 118 Ft wide, 1/2 Acre Lot, Beautifully Landscaped w Large Composite Decking and Above Ground Pool. Large welcoming Entry leads to Great Room with Gas Fireplace and lots of windows that Overlook the Deck, Gazebo & Private Backyard. Main floor features Gleaming Hardwood Floors throughout and includes a second Living-Room, Large Eat-in Kitchen, Separate Dining Room & Main Floor Laundry Room. Huge Primary w 3-pcs Ensuite and 2 additional generous-sized bedrooms across from the new 4-pcs Bathroom with Double Sinks. Fully Finished Basement w Theatre & Games Area and a Fourth Bedroom. Beautifully updated Hardwood Flooring, Stunning New Front Door, Pot Lighting, Gorgeous Marble Tile, Two Updated Bathrooms, and a Metal Roof. 8-year old Septic System, Interlock-banded Driveway leads to the oversized Double-Car Garage. Close to Bay of Quinte, the Best Schools, and Easy Access to Shopping & Hwy 401. **** EXTRAS **** Pool Liner-3 years old. (id:47564)
Royal LePage Proalliance Realty
58 Cow Island
Otonabee-South Monaghan, Ontario
Welcome To The Island Life! Affordable Waterfront Island Bungalow! Absolutely Breathtaking Sunsets And Captivating Gorgeous Views of Rice Lake. This Bungalow Sits On A Large Double Lot Which Connects to the Island Trails! (Permission Required)The Main Floor Is An Open Concept With An Inviting Kitchen Open To Vaulted Ceilings in Dining & Living Area With A Wood Burning Fireplace! Bonus Walk Out Patio Doors To The Lg L-Shape Decks Overlooking Rice Lake! Priceless Views Out Every Window!! The Primary Bedroom Has A Unique Layout With French Doors Leading To The Sauna & Indoor Hot Tub Room!! Two Additional Main Floor Bedrooms For The Extra Room For All Your Guests! Bonus Main Floor Laundry With Closet Storage. Property Has Been Upgraded With New Metal Roof, Lakeside Deck & Stairs. Features Well & Septic, Crank Up Aluminum Dock, Cargo Lift, &Tool Shed! Conveniently Located Just Outside Peterborough And Just An Hour Away From The GTA For Easy Commuting & All Your Shopping Needs! (id:47564)
The Nook Realty Inc.


